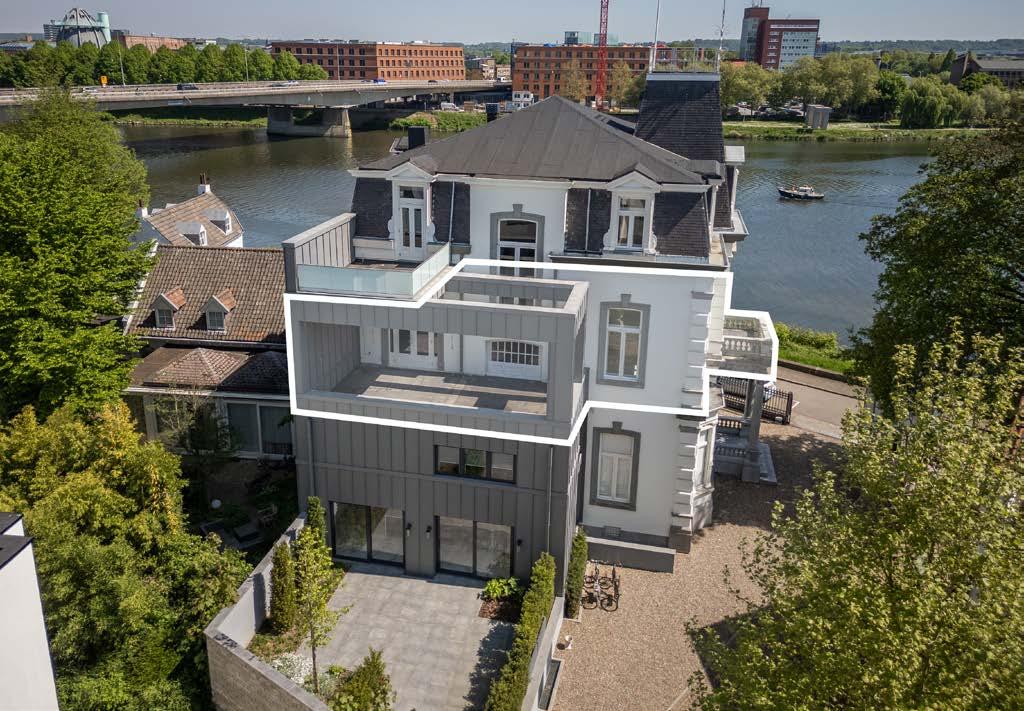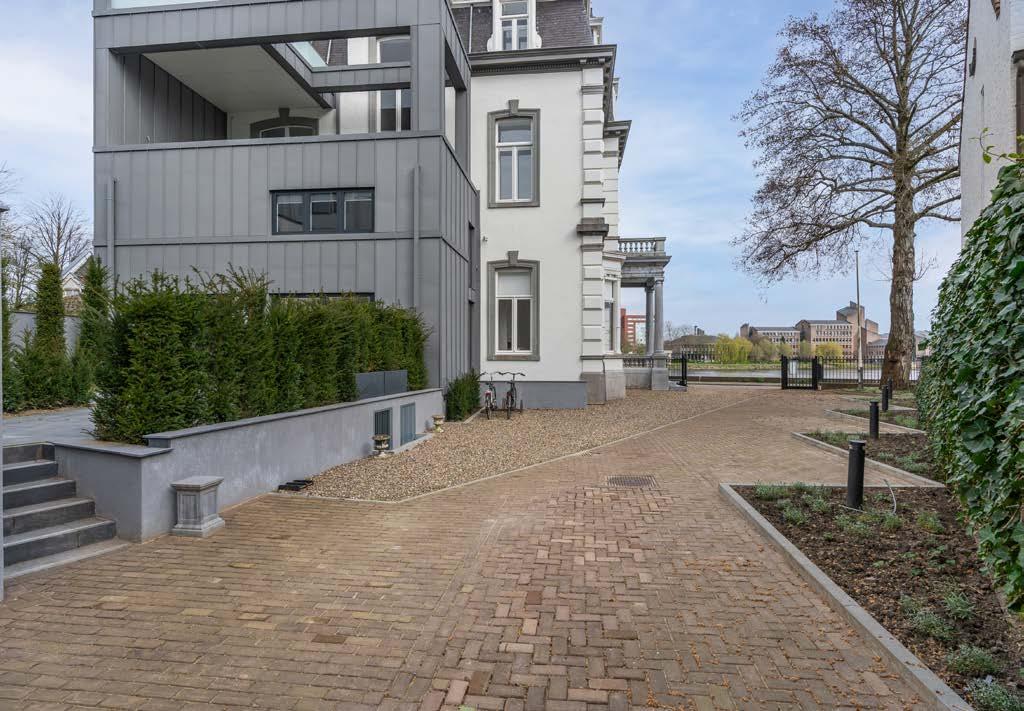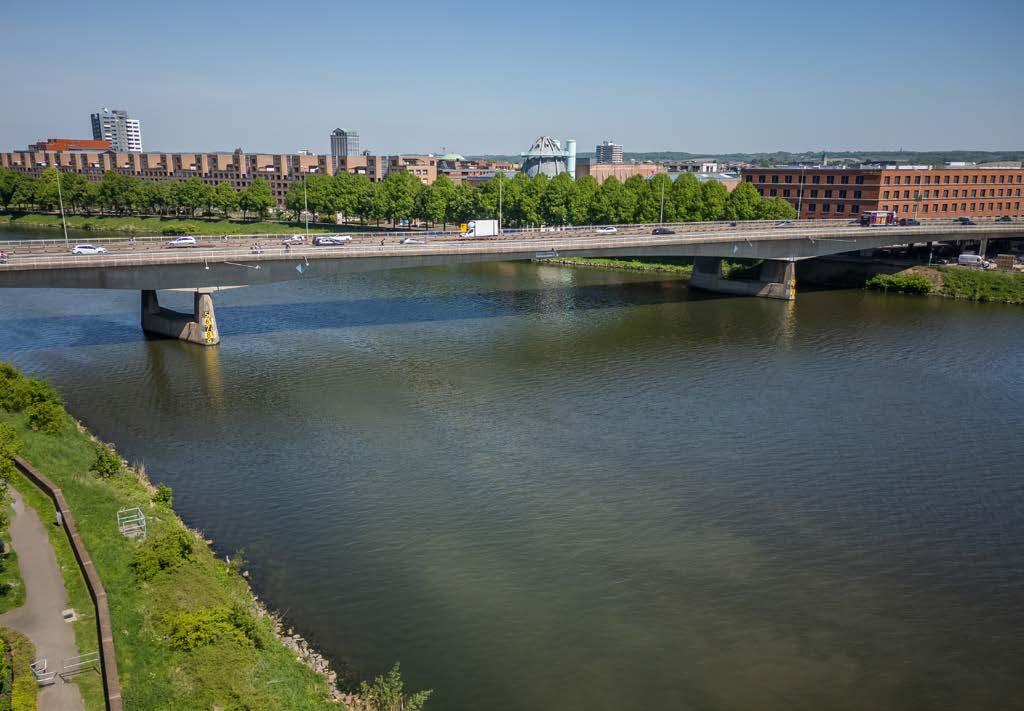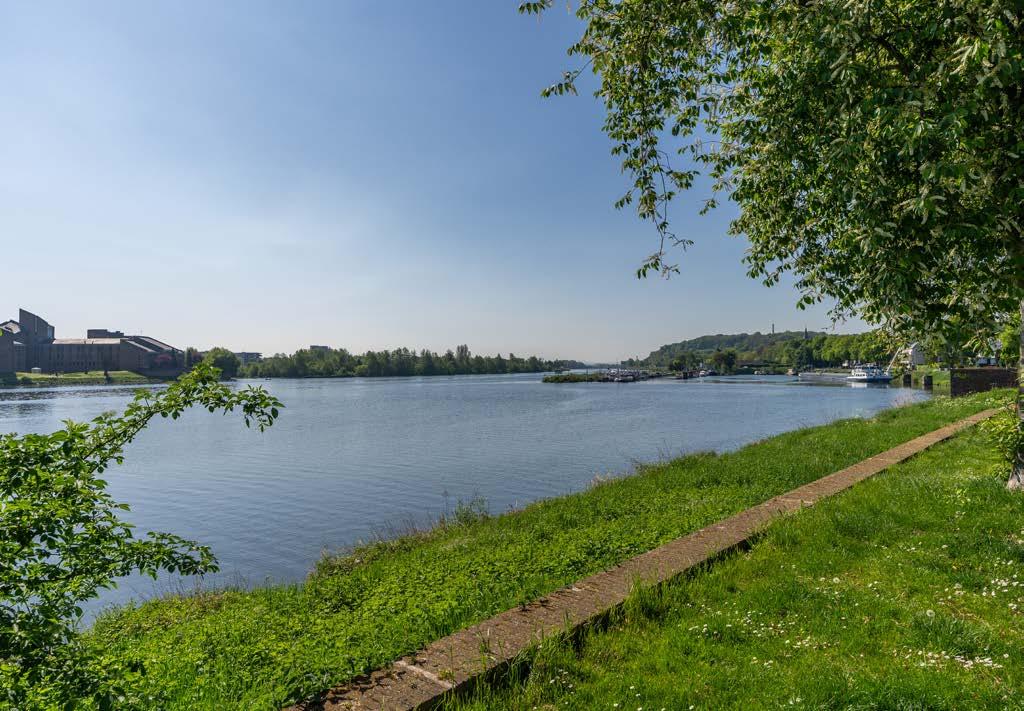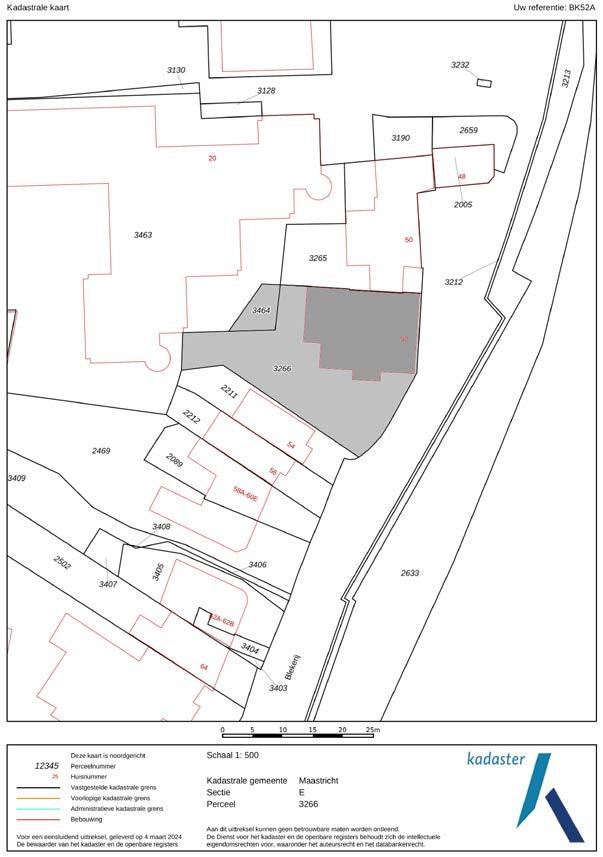Blekerij 52B | Maastricht
Geachte heer, geachte mevrouw,
Dank voor uw interesse in deze historische residentie met grandeur, op de Maasoever in Villapark-Sint Pieter, tegen hartje Maastricht aan. Om u een helder en compleet beeld van dit luxueuze appartement te geven, bevat deze documentatie de volgende informatie:
Dear Sir, Dear Madam,
Thank you for your interest in this historic residence with grandeur, on the banks of the Maas in Villapark-Sint Pieter, close to the heart of Maastricht. In order to give you a clear and complete picture of this luxurious apartment, this documentation contains the following information:
en omgeving
- 49
- 53
Deze documentatie is met uiterste zorg samengesteld om u een goede eerste indruk te geven. Vanzelfsprekend zijn we u graag van dienst met antwoorden op uw vragen. We maken met genoegen een persoonlijke afspraak voor een uitgebreide bezichtiging, zodat u een nog beter beeld krijgt. Met hartelijke groet,
Mevrouw W.A.M. (Helmie) Kanters RM 06 10 34 56 57
- 53
This property brochure has been compiled with the utmost care to give you a good first impression. Obviously we would like to answer any questions you may have. And would be glad to arrange an appointment for a comprehenisve viewing to give you an even better impression.
With warm regards,
Mrs W.A.M. (Helmie) Kanters RM 06 10 34 56 57
6 assets of this 1st floor apartment with rooftop terrace, balcony, two parking spaces and view over the river Maas
1. Ready for your personal touch
The kitchen and bathrooms have already been carefully installed; floors, walls and ceilings are yours to finish – giving you the freedom to add your own style and comfort.
2. Peace and vibrancy in perfect balance
Set along a quiet access road by the calm banks of the Meuse, yet just a stone’s throw from Maastricht’s historic city centre. Liège, Hasselt and Aachen are all reachable within 30 minutes by car.
3. Outdoor space with all-day sun
A south-facing balcony off the kitchen and a spacious westfacing rooftop terrace at the rear – perfect for sunbathing, sipping drinks or simply unwinding.
4. Historic charm, high-end finish
A 19th-century listed building with both character and comfort. Soaring ceilings, large windows and natural light in abundance.
5. Live life your way
Plenty of space to enjoy – whether solo, as a couple or entertaining friends. This is generous, light-filled living with seamless indoor-outdoor flow.
6. Parking? Check!
Two private parking spaces are included. No stress, no searching - always your spot.
Introductie
Industrieel Joseph L’Hoëst liet de villa eind negentiende eeuw bouwen voor zijn gezin. Hij zette daarmee aan de Maasoever de toon voor de residentiële wijk VillaparkSint Pieter. Na diverse bestemmingen – van wonen tot bedrijfsruimte – heeft de villa nu een metamorfose ondergaan die resulteert in drie state-of-the-art appartementen. Dit appartement op de eerste verdieping heeft daarbij de originele grandeur en authentieke elementen behouden.
Duurzaamheid
Dit kleinschalige wooncomplex met drie exclusieve appartementen (op iedere verdieping één) heeft geïsoleerde daken, gevels en vloeren en is voorzien van extra voorzetramen aan de binnenzijde.
Veiligheid en privacy staan centraal. Er is een video verbinding bij de voordeur en er is een alarmsysteem. De afsluitbare poort van het parkeerterrein is op afstand te bedienen door de bewoners. Het binnenterrein van het complex zelf is voorzien van meerdere videocamera’s. Ook bij de dubbele voordeur als ook in de centrale ontvangsthal en het trappenhuis zijn videocamera’s geïnstalleerd.
Introduction
History and Modern Luxury in Villa L’Hoëst Industrialist
Joseph L’Hoëst had this stately villa built at the end of the 19th century for his family, establishing the foundation for the prestigious residential neighborhood of Villapark-Sint Pieter along the banks of the Meuse. After serving various purposes – from a private residence to business space –the villa has now undergone a transformation, resulting in three state-of-the-art apartments. This first-floor apartment retains the original grandeur and authentic elements of the villa.
Sustainability
This small-scale residential complex, consisting of three exclusive apartments (one on each floor), features insulated roofs, facades, and floors, as well as additional interior secondary glazing for enhanced comfort and energy efficiency.
Safety and privacy are paramount. The complex is equipped with a video intercom system at the front door and an alarm system. The secure gate to the parking area can be remotely operated by residents. The interior grounds of the complex are monitored by multiple video cameras. Video cameras are also installed at the double front door, in the central reception hall, and in the stairwell for added security.
Feiten & Cijfers
Object Bouwjaar
Kadastraal bekend
appartement op de eerste verdieping met twee parkeerplaatsen, berging in souterrain, balkon en dakterras
2023, oorspronkelijk gebouwd in 1880
Gemeente Maastricht
Sectie E
Nummer 3509
Indexnummer A2
Woonoppervlakte appartement
Oppervlakte gebouwgebonden buitenruimte (dakterras en balkon)
Oppervlakte externe bergruimte (berging in souterrain)
Totale oppervlakte
Inhoud appartement (conform meetcertificaat)
Aantal kamers
Aantal badkamers
Parkeren
circa 152 m²
circa 44 m²
circa 23 m²
circa 219 m²
circa 817 m³
3 kamers (woon-/eetkamer en 2 slaapkamers)
2 badkamers
twee eigen parkeerplaatsen op afgesloten eigen terrein met voorzieningen t.b.v. laadunit, tevens volop openbare parkeergelegenheid in de nabijheid
Isolatie & Installaties
Energielabel
Isolatie daken
Isolatie gevels
Isolatie vloeren
Isolatie glas
Verwarming
Warm water
Technische voorzieningen
niet van toepassing, rijksmonumentale status
ja, PIR platen
ja ja, steenwol
ja, deels enkel glas met voorzetramen
cv-combi-ketel Nefit
cv-combi-ketel Nefit , Quooker kraan keuken
- voorzieningen domotica t.b.v. verlichting, beveiliging en comfort
- voorzieningen t.b.v. alarminstallatie
- voorzieningen t.b.v. airconditioning/koeling
- elektrische toegangspoort met looppoort
- videofooninstallatie
- lift installatie naar souterrain
- mechanische ventilatie
- videocamera’s binnenterrein
Materiaal daken
Materiaal gevels
Materiaal vloeren
Materiaal buitenkozijnen
Buitenschilderwerk
Materiaal binnenkozijnen
Servicekosten
hoofdbouw leien pannen, platte daken bitumineuze dakbedekking bakstenen, in spouw gebouwd, wit geschilderd houten vloeren op houten balklaag
houten kozijnen en deuren, zachthout ramen opnieuw uitgevoerd in 2024 kunststof voorzetramen, stompe houten deuren met identiek beslag
circa 400 euro per maand ten behoeve van
- dagelijks onderhoud, ramen bewassing
- reservering groot onderhoud
- verzekeringen (opstal, WA)
- elektrakosten algemene ruimtes
- onderhoudscontract liften
Insulation & installations
Energylabel
Roof insulation
Insulation of facades
Insulation of floors
Insulation of windows
Heating Hot water
Technical amenities
not applicable, national monumental status
yes, PIR boards
yes
yes, rock wool
yes, partly single glazing with inset windows
central heating combi boiler Nefit
central heating combi boiler Nefit , Quooker tap kitchen
- home automation facilities for lighting, security and comfort
- alarm system facilities
- air-conditioning/cooling facilities
- electric entrance gate with pedestrian gate
- videophone installation
- lift installation to basement
- mechanical ventilation
- video cameras in the courtyard
Roofing material
Facades material
Flooring material
Material exterior window frames
Exterior painting
Material interior window frames Service costs
main building slate tiles, flat roofs bituminous roofing
bricks, built in cavity, painted white wooden floors on wooden beams
wooden window frames and doors, softwood windows redone in 2024
plastic windows, wooden doors with identical fittings
approximately 400 euros per month for
- daily maintenance, window washing
- reserve for major maintenance
- Insurance (building insurance, third-party insurance)
- Electricity costs for general areas
- lift maintenance contract
Blekerij 52B, Maastricht
Blekerij 52B, Maastricht
Buitenruimte
Outdoor space
Blekerij 52B, Maastricht
Blekerij 52B, Maastricht
Blekerij 52B, Maastricht
Basement - Storage rooms
Souterrain - Bergingen no rights can be derived from these drawings aan deze tekeningen kunnen geen rechten worden ontleend
Two parking spaces Twee parkeerplaatsen no rights can be derived from these drawings aan deze tekeningen kunnen geen rechten worden ontleend
Layout
Welcome to the first floor of the stately national monument Villa L’Hoëst, where history and modern comfort blend seamlessly. This stunning apartment is accessible via the elegant staircase or the lift.
The perfect mix of classic charm and contemporary living – with space to make it your own
The luxurious kitchen and two bathrooms have already been installed, featuring high-quality materials, stylish finishes and a timeless look. The foundation is set – but the final atmosphere is entirely up to you. The floors, walls and ceilings are still yours to design, offering full freedom to express your personal taste, style and interior vision.
Whether you prefer warm wood, sleek concrete or bold wallpaper – this apartment is your blank canvas in a historic setting.
Ground floor
You enter the villa via a restored stone staircase with authentic columns and a grand double front door. In the shared reception hall you’ll find four technical cabinets housing the meters, smart home system, and underfloor heating setup. Wiring for EV chargers is already in place.
To the left of the front door is the entrance to the impressive stairwell with sweeping stairs and a lift to the upper floors. The walls are fitted with elegant Occhio LED wall fixtures.
Spacious living with character – futureproof, full of light Step into a living area that doesn’t just feel generous – it is generous: the open-plan living room and kitchen span approximately 65 m². What immediately stands out is the impressive ceiling height and the abundance of natural light pouring in through large windows on two sides.
From the stylish kitchen, double doors open onto a charming south-facing balcony with enchanting views of the river Maas and the Gouvernement building. The perfect spot for your morning cappuccino or a glass of wine at sunset.
But this space offers more than just atmosphere and views: behind the scenes, it’s already geared for futureproof comfort. Provisions for smart home automation have been pre-installed, allowing you to control lighting, climate and more with ease. The apartment is also equipped for air conditioning and features an advanced air ventilation system – ensuring a comfortable and healthy indoor climate all year round.
Finish on floors: knauf brio
Finish on walls: smooth stucco
Finish on ceilings: smooth stucco
Reception hall: approx. 18 m²
Living and dining room: approx. 46 m²
Kitchen: approx. 19 m²
Luxury kitchen with cooking peninsula, custom cabinet wall & Maas river views
At the heart of the living space is the elegant Siematic kitchen – a true eye-catcher where design and functionality blend seamlessly.
On one side, a generous cooking peninsula invites you to linger – the perfect spot for a glass of wine while cooking or a relaxed breakfast in the morning sun. The natural stone-look worktop features a modern hob with integrated extractor and an integrated wine climate cabinet.
On the other side, a sleek, custom-designed cabinet wall is fully fitted with high-end built-in appliances, including an oven, fridge-freezer, dishwasher and a sink area with Quooker. Everything is discreetly concealed behind handleless white fronts, creating a calm, minimalist aesthetic.
A standout feature: double French doors from the kitchen open onto a beautiful south-facing balcony above the entrance, offering panoramic views of the iconic Gouvernement building across the Maas. From sunrise to sunset, the city unfolds in full splendor – with the river as your ever-changing backdrop.
With carefully chosen materials, subtle accents and timeless design, this is truly the heart of the home – a space where cooking, entertaining and living come together effortlessly. And thanks to its open connection to the living area, you’ll always stay in touch with your guests.
Bedrooms with boutique hotel allure
This apartment offers two stylish bedrooms, each with its own charm and smart layout.
The spacious master bedroom opens onto a large, westfacing rooftop terrace, located above the contemporary rear extension – a unique and private spot to soak up the afternoon and evening sun. Inside, a stunning floorto-ceiling custom wardrobe, stretching an impressive 14 meters, provides ample storage. It continues seamlessly into the luxurious en suite bathroom, complete with integrated vanity and refined details that evoke the ambiance of a boutique hotel.
The second bedroom is ideal for guests, children, or as a high-end office and guest suite. It also features its own private bathroom with walk-in shower and an elegant builtin wardrobe.
Every space is designed with light, peace, and comfort in mind – and still offers the freedom to finish details to suit your personal style.
Finish on floors: knauf brio
Finish on walls: smooth stucco
Finish on ceilings: smooth stucco
Bedroom 1: approx. 22 m²
Bathroom 1: approx 15 m²
Bedroom 2: approx. 19 m²
Bathroom
Eigen berging & slimme voorzieningen in het souterrain
Ook praktisch is er aan alles gedacht. In het souterrain, bereikbaar via de lift, beschikt Blekerij 52-B over een ruime privéberging – ideaal voor koffers, seizoenspullen of een wijncollectie. Gezamenlijk zijn hier ook de fietsenstalling (met oplaadpunten voor e-bikes), een huishoudruimte met uitstortgootsteen, en een trap met handige fietsengoot naar het voorterrein. Daarnaast vind je in de technische ruimte twee Nefit-ketels met warmwatervoorziening, perfect weggewerkt voor een optimaal binnenklimaat en comfort.
Toplocatie & fenomenaal uitzicht aan de Maas
Wonen aan de Blekerij is wonen met wereldklasse – letterlijk.
Binnen 30 autominuten sta je in Luik, Hasselt of Aken, en ook Brussel en Antwerpen zijn verrassend dichtbij. Bourgondisch genieten doe je lokaal: binnen 6 kilometer liggen maar liefst zes Michelinsterrenrestaurants en een indrukwekkend aantal culinaire hotspots met hoge Gault&Millau-scores.
En dan het uitzicht… Elke dag anders, altijd indrukwekkend.
Kijk uit over de Maas, met haar traag stromende vaart, het iconische Bonnefantenmuseum, de imposante Kennedybrug en het markante Limburgs Gouvernement aan de overkant.
Villapark – stijlvol wonen in hartje Maastricht
Welkom in het Villapark Sint Pieter: een statige, groene wijk vol karakter en monumentale panden. Deze chique buurt ontstond eind 19e eeuw na het opheffen van de vestingstatus – en dat voel je aan alles. Je woont hier heerlijk rustig, maar wel op loopafstand van het middeleeuwse stadscentrum, het UMC+, Maastricht University en de charmante zuidzijde van de stad.
Voorzieningen en afstand
Huisartsenpraktijk Nicolaï: ca. 450 m
Priems Tandartspraktijk: ca. 500 m
Apotheek Céramique: ca. 1,5 km
Fysiotherapie Medisch Centrum Sint Pieter: ca. 450 m
AniCura Dierenartsen: ca. 2,4 km
Maastricht UMC+: ca. 2,4 km
Stadskantoor: ca. 1,4 m
Supermarkt Cobben: ca. 550 m
Patisserie Peter Lemmens: ca. 600 m
Restaurant Tout à Fait *: ca. 900 m
Restaurant Au Coin des Bons Enfants *: ca. 1,4 m
Restaurant Beluga Loves You *: ca. 1,1 m
Restaurant Studio *: ca. 2,9 km
Restaurant Rantrée *: ca. 5,8 km
Restaurant Chateau Neercanne *: ca. 5,3 km
Stadspark: ca. 600 m
Onze Lieve Vrouweplein: ca. 1 km
Theater aan het Vrijthof: ca. 1,5 m
Lumière Cinema Restaurant Café: ca. 2 km
Natuurmonumenten Sint-Pietersberg: ca. 3,8 km
Jachthaven Treech ’42: ca. 600 m
Sportschool Pierre Zenden: ca. 950 m
EPV Tennis: ca. 1,4 m
Kimbria Racket Club: ca. 1,5 km
De Maastrichtsche – International Golf: ca. 5,5 km
Tankstation Tango: ca. 2,6 km
NS-station Maastricht: ca. 1,9 km
Maastricht Aachen Airport: ca. 11,2 km
Private
storage & smart amenities in the basement
Everything has been thoughtfully designed – including the practical details. In the basement, accessible via the lift, Blekerij 52-B offers a spacious private storage room – perfect for luggage, seasonal items or even a wine collection. Shared facilities include a secure bicycle storage area with charging points for e-bikes, a utility room with a slop sink, and a stairway with a convenient bike gutter leading to the front courtyard. In the technical room, two Nefit boilers with hot water supply are neatly installed to ensure optimal indoor climate and year-round comfort.
Prime location & phenomenal views of the Maas
Living at Blekerij means living in world-class surroundings – quite literally. Within just 30 minutes by car, you can be in Liège, Hasselt or Aachen, and even Brussels and Antwerp are closer than you’d expect. For true culinary indulgence, you don’t have to travel far: within a 6-kilometre radius, you’ll find no fewer than six Michelin-starred restaurants and numerous Gault&Millau-listed hotspots.
And then there’s the view… Different every day, always impressive. Look out over the tranquil flow of the Maas, the iconic Bonnefantenmuseum, the striking Kennedy Bridge, and the distinctive Government building across the water.
Villapark – elegant living in the heart of Maastricht
Welcome to Villapark Sint Pieter – a prestigious, leafy district full of character and monumental charm. This refined neighbourhood emerged in the late 19th century after the city’s fortification status was lifted – and that historic elegance still defines the atmosphere today. You’ll enjoy peace and quiet here, all while being within walking distance of Maastricht’s medieval city centre, the UMC+ hospital, Maastricht University, and the vibrant southern part of town.
Facilities and distances
Nicolaï general practice: approx. 450 m
Priems Dental Practice: approx. 500 m
Céramique pharmacy: approx. 1.5 km
Physiotherapy Medical Centre Sint Pieter: approx. 450 m
AniCura Veterinarians: approx. 2.4 km
Maastricht UMC+: approx. 2.4 km
City hall: approx. 1.4 m
Cobben supermarket: approx. 550 m
Patisserie Peter Lemmens: approx. 600 m
Restaurant Tout à Fait *: approx. 900 m
Restaurant Au Coin des Bons Enfants *: approx. 1.4 m
Restaurant Beluga Loves You *: approx. 1.1 m
Restaurant Studio *: approx. 2.9 km
Restaurant Rantrée *: approx. 5.8 km
Restaurant Chateau Neercanne *: approx. 5.3 km
City park: approx. 600 m
Square of Our Lady: approx. 1 km
Theatre aan het Vrijthof: approx. 1.5 m
Lumière Cinema Restaurant Café: approx. 2 km
Natuurmonumenten Sint-Pietersberg: approx. 3.8 km
Treech ‘42 Marina: approx. 600 m
Gym Pierre Zenden: approx. 950 m
EPV Tennis: approx. 1.4 m
Kimbria Racket Club: approx. 1.5 km
De Maastrichtsche - International Golf: approx. 5.5 km
Tango petrol station: approx. 2.6 km
Maastricht railway station: approx. 1.9 km
Maastricht Aachen Airport: approx. 11.2 km
Plangebied Gebiedsaanduiding
Enkelbestemmingen
Agrarisch
Agrarisch met waarden
Bedrijf
Bedrijventerrein
Bos
Centrum
Cultuur en ontspanning
Detailhandel
Dienstverlening
Gemengd
Groen
Horeca
Kantoor
Maatschappelijk
Natuur
Overig
Recreatie
Spor t
Tuin
Verkeer
Water
Wonen
Woongebied
Aanduidingen
Figuren
Gebiedsgerichte besluiten
Algemene informatie
Verkoopprocedure
Alle door Cato Makelaars en de verkoper verstrekte informatie moet uitsluitend worden gezien als een uitnodiging tot het uitbrengen van een bieding. Het doen van een bieding betekent niet automatisch dat u er rechten aan kunt ontlenen. Indien de vraagprijs wordt geboden, kan de verkoper beslissen dit bod wel of niet te aanvaarden. Cato Makelaars raadt geïnteresseerden aan een eigen NVM-makelaar in te schakelen voor professionele begeleiding bij bieding en aankoop.
Bieding
Wenst u een bieding te doen? Dan dienen de volgende zaken benoemd te worden:
• Geboden koopsom
• Datum sleuteloverdracht
• Eventuele overname roerende zaken
• Eventuele ontbindende voorwaarden, bijvoorbeeld financiering.
Koopakte
Bij een tot stand gekomen koopovereenkomst zorgt Cato Makelaars voor opstelling van de koopakte conform NVM-model. Een waarborgsom of bankgarantie van tenminste tien procent van de koopsom die wordt voldaan aan de notaris is daarin gebruikelijk. Voorbehouden kunnen alleen worden opgenomen (bijvoorbeeld voor het verkrijgen van financiering) indien deze uitdrukkelijk bij de bieding zijn vermeld.
Onderzoeksplicht
De verkoper van de woning heeft een zogenaamde informatieplicht. De koper heeft een eigen onderzoeksplicht naar alle zaken die van belang (kunnen) zijn. Als koper is het voor u ook zaak u te (laten) informeren over de financieringsmogelijkheden op basis van arbeidssituatie, inkomen, leningen en andere
persoonlijke verplichtingen. Wij raden u aan, voor het doen van bieding, degelijk onderzoek te (laten) verrichten, ook naar de algemene en specifieke aspecten van de woning. Nog beter is het om een eigen NVM-makelaar in te schakelen voor de aankoopbegeleiding.
Verkoopdocumentatie
Alle vermelde gegevens zijn naar beste kennis en wetenschap en te goeder trouw door ons weergegeven. Mocht nadien blijken dat er afwijkingen zijn (bijvoorbeeld in plattegronden, oppervlaktes en inhoud), dan kan men zich hierop niet beroepen. Alhoewel zorgvuldigheid is betracht, wordt inzake de juistheid van de inhoud van deze verkoopdocumentatie, noch door de eigenaar noch door de verkopend makelaar, enige aansprakelijkheid aanvaard en kunnen er geen rechten aan worden ontleend. De maten van de plattegronden kunnen afwijken aangezien de tekeningen soms verkleind weergegeven (moeten) worden.
Bedenktijd (Wet Koop Onroerende Zaken)
Als u een woning koopt, hebt u drie dagen bedenktijd. Gedurende deze periode kunt u de overeenkomst alsnog ongedaan maken.
De bedenktijd gaat in zodra de koper de door beide partijen getekende koopovereenkomst of een kopie daarvan krijgt overhandigd. Ontbindt u binnen de drie dagen van de wettelijke bedenktijd de koop, dan zijn wij genoodzaakt om hiervoor € 250,administratiekosten in rekening te brengen.
Hoe verder na de bezichtiging?
Niet alleen de eigenaar van de woning maar ook wij zijn benieuwd naar uw reactie, en wij stellen het zeer op prijs als u ons binnen enkele dagen uw bevindingen laat weten. Eventueel nemen we graag telefonisch contact met u op. Vindt u deze woning bij nader inzien toch minder geschikt voor u? Dan zijn we u graag anderszins van dienst en assisteren we u met alle plezier bij het zoeken naar een woning die compleet aan uw eisen voldoet. Wij nodigen u dan ook van harte uit voor een vrijblijvend en persoonlijk adviesgesprek.
General information
Sales procedure
All information provided by Cato Makelaars and the seller should be regarded exclusively as an invitation to submit a bid. Making a bid does not automatically mean that you can derive rights from it. If the asking price is offered, the seller may decide whether or not to accept this offer. Cato Makelaars advises interested parties to engage their own NVM realtor for professional guidance with bidding and purchase.
Bid
Do you wish to make a bid? Then the following things need to be mentioned:
• Bid price
• Date key transfer
• Possible takeover of movable property
• Any conditions precedent, such as financing.
Deed of purchase
In the case of a purchase agreement that has been concluded, Cato Makelaars will draw up the deed of sale in accordance with the NVM model. A deposit or bank guarantee of at least ten percent of the purchase price paid to the civil-law notary is customary. Reservations can only be included (for example to obtain financing) if these are explicitly mentioned in the offer.
Obligation to investigate
The seller of the property has a so-called information obligation. The buyer has his own duty to investigate all matters that (may) be of importance. As a buyer, it is also important for you to be informed about the financing possibilities based on employment situation, income, loans and other personal obligations.
Before submitting a bid, we advise you to have a thorough investigation carried out, including into the general and specific aspects of the home. It is even better to use your own NVM realtor for purchase support.
Sales documentation
All information provided is given by us to the best of our knowledge and belief and in good faith. Should later appear that there are deviations (for example in maps, surfaces and contents), this cannot be invoked. Although care has been taken, neither the owner nor the selling realtor accepts any liability for the accuracy of the contents of this sales documentation and no rights can be derived from it. The dimensions of the floor plans may vary, as the drawings may sometimes have to be reduced in size.
Reflection period (Real Estate Purchase Act)
When you buy a property, you have three days to think about it. During this period, you can still cancel the contract. The coolingoff period starts as soon as the buyer receives the purchase agreement signed by both parties or a copy thereof. If you cancel the purchase within three days of the statutory cooling-off period, we will be obliged to charge an administration fee of € 250.
After the visit?
Not only the owner of the property but also we are curious about your reaction, and we would appreciate it if you let us know your findings within a few days. If necessary, we will be happy to contact you by telephone. On closer inspection, do you find this house less suitable for you? Then we would be happy to be of service to you in any other way and will gladly assist you in your search for a property that completely meets your requirements. We would therefore like to invite you for a free and personal consultation.




