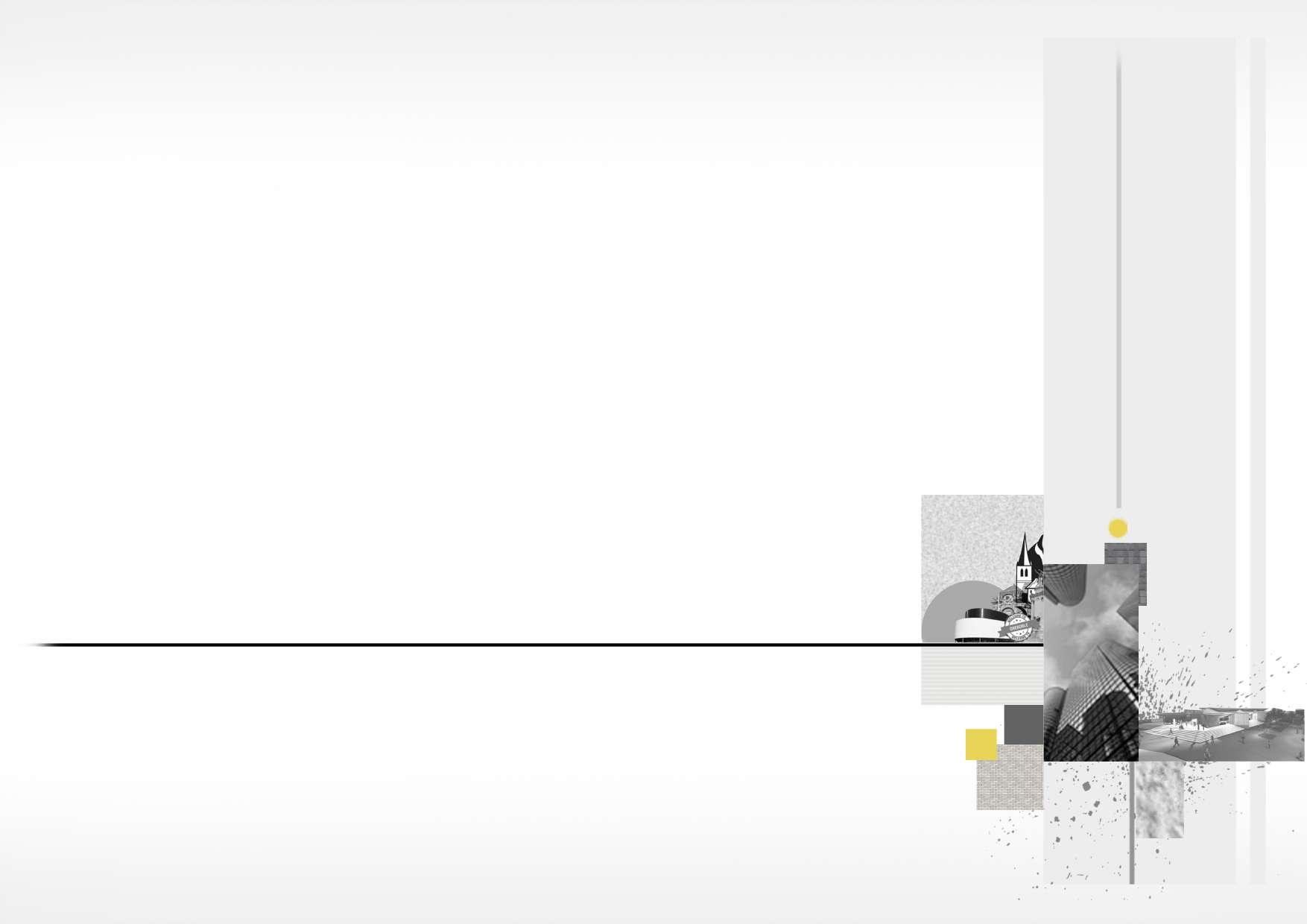
P O R T F O L I O T E N G F E I Z H A I Graduate project
RESUME
About me/Curriculum vitae
REINVENTING TORRE SPACCATA
Atelier D
The Architectural Sustainable Design
GRENOBLE, FLAUBERT DISTRICT
Atelier Urban Design E
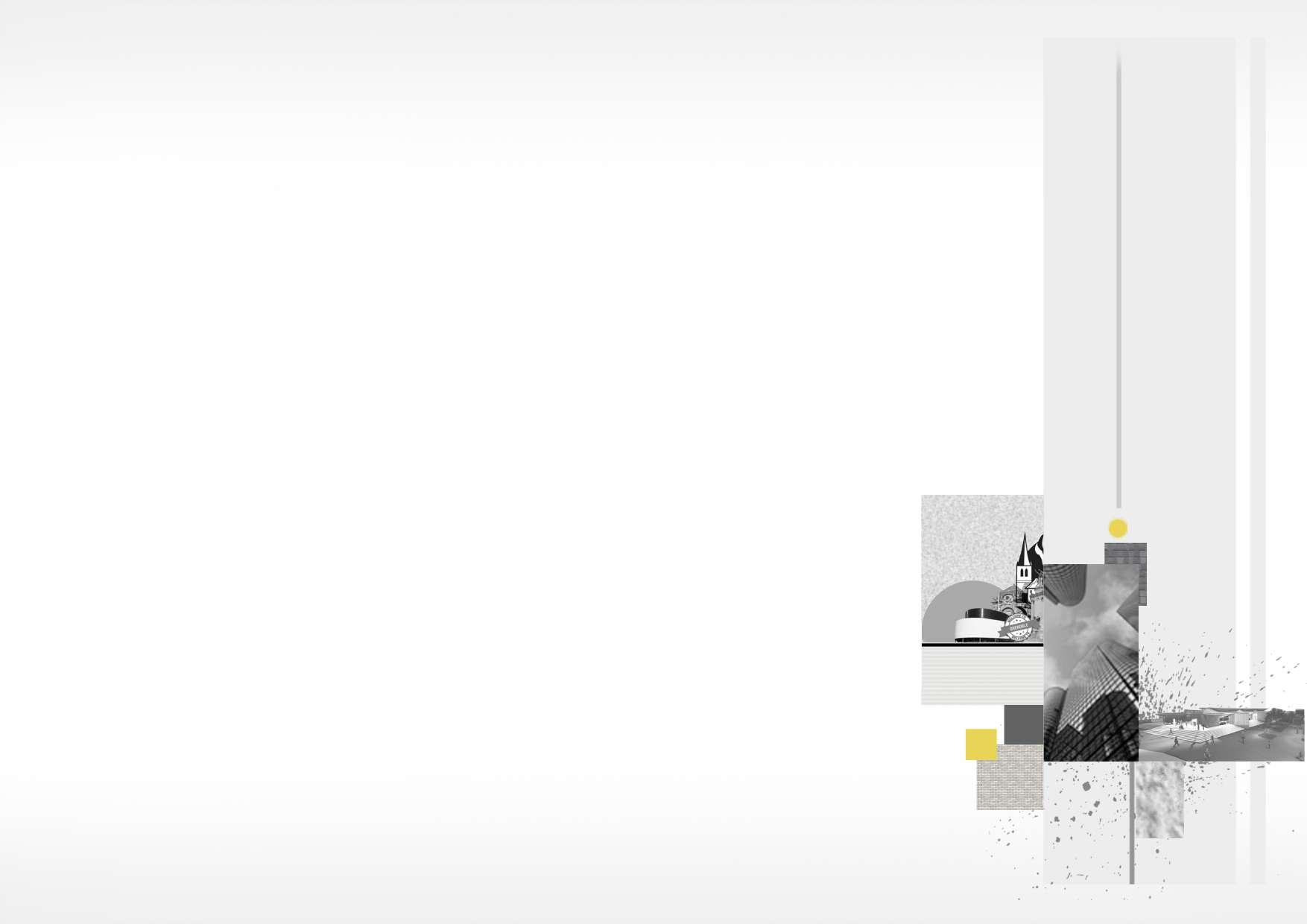
THE SOCIAL SERVICE BUILDING
Atelier Compatibility and sustainability of architectural restoration D
OFFICE BUILDING IN CASTELLO DEL VALENTINO
Advanced parametric modeling of building envelope
01 00
02 03 04
CONTENT
REINVENTING TORRE SPACCATA 01
Atelier D
The Architectural Sustainable Design
Prof Giordano Roberto
Environmental Technological Design
Prof Fantucci Stefano
Building physics
Prof Gregory Paola
Architectural and urban design
POLITECNICO DI TORINO 2020-2022
MASTER DEGREE ARCHITECTURE FOR SUSTAINABLE DESIGN
Individual part: Building physics and Section
REINVENTING TORRE SPACCATA
The project to be developed concerns an area located in the Eastern outskirts of the city of Rome, in the Torre Spaccata district, which is a residential and social housing neighborhood originally created by INA-Casa in the Sixties.
In particular, the design exercise concerns a former market - now in disuse - whose conservation or demolition can be envisaged, in which service functions and possibly social housing as a complementary use can be included.
The design will use an adaptive approach and consequently provide scalable and incremental solutions, even of a temporary nature.
Reinventing Cities is an international competition for urban and building projects to drive carbon-neutral and resilient urban regeneration in cities and to implement the most innovative ideas to transform underutilized sites into remarkable sustainable examples. Torre Spaccata is encompassed in the Reinventing Cities context and the Design Studio replicates some of the competition stages.
Our design proposal are depend on 10 challenges in this international competition,we set up 3 main ideals about this design.
IDEA A: “EYES ON THE STREET". We need more "eyes on the streets" for improving security level of the area. We are going to achive it by adding day and night activities inTorre Spaccata ex-market.
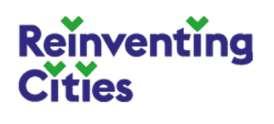
IDEA B: "EMOTIONAL CONNECTIONS". Making some connections between residents and the district. These conncetions can be made by using trees and plants. We would like to let inhabitants plant and care their own trees in the new park.
IDEA C: "ATTRACT YOUNG PEOPLE". We are going to make the district is more interesting for children and youth by adding playgrounds arround and some activites inside the building.
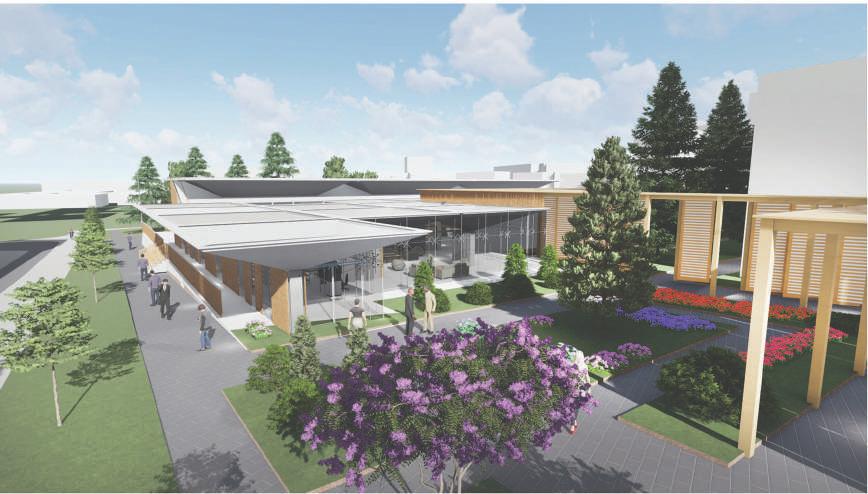
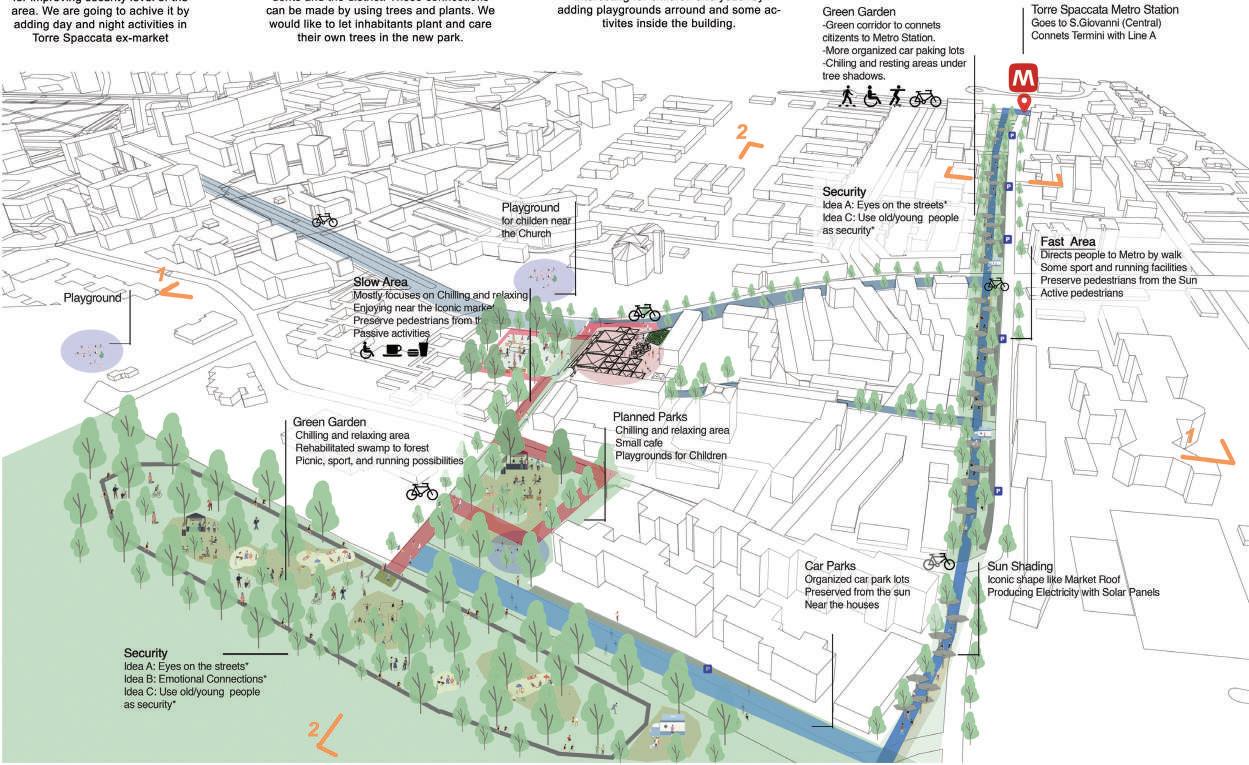

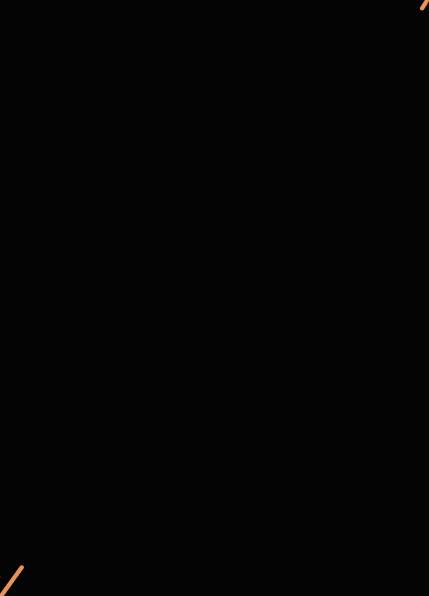
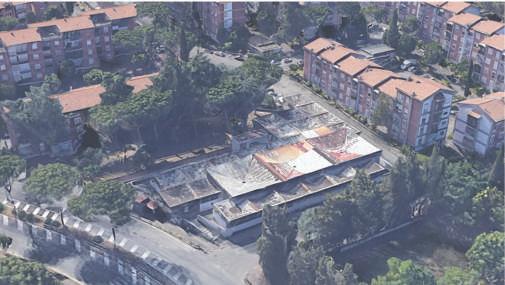
 ITALY LAZIO ROME BORDERS OF TORRE SPACCATA
Site situation
ITALY LAZIO ROME BORDERS OF TORRE SPACCATA
Site situation

MASTER PLAN
Legenda
Library
S=153,96sqm
Offices
S= 48,50sqm; S = 25,05sqm; S = 16,55sqm; S = 13,22sqm


Patio
S= 40,29sqm
Bar
S= 51,03sqm
Kitchen and storage
S= 23,31sqm; S=14.35sqm
WC
S= 61,82sqm
Gym/yoga class
S= 61,82sqm; S=61.82sqm
Exhibition hall
S= 61,82sqm; S=61.82sqm
Administration
S= 45,56sqm; S=10,60sqm
Main entrance
Entrance
Dressing rooms with shower and WC
S= 58,56sqm; S=29,56sqm
Market
S= 96,18
Low carbon + Biodiversity + Climate resilience System and technique

Increase income
MARKET
Atmospheric comfort
Thermal comfort
Water reuse
UNDER GROUND FLOOR PLAN GROUND FLOOR PLAN

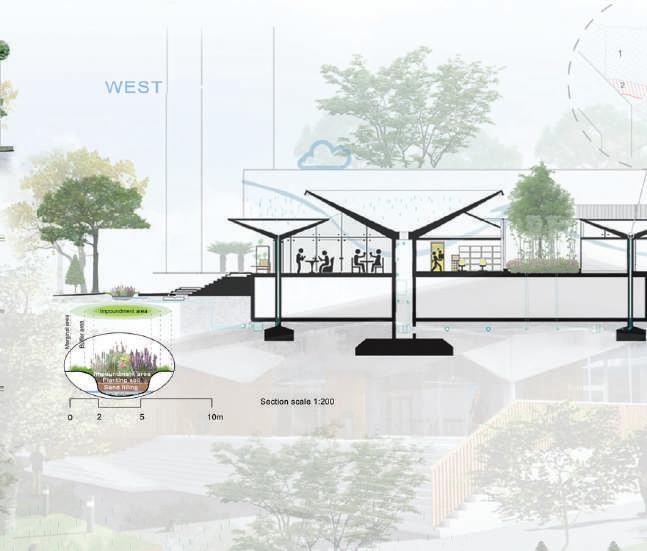
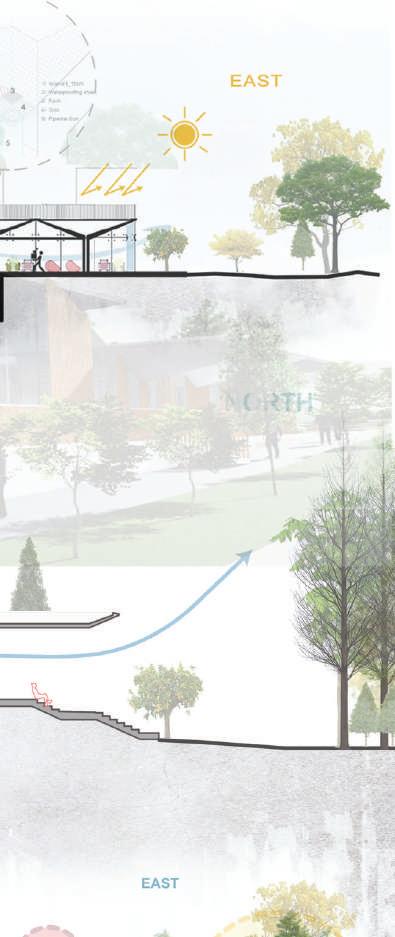
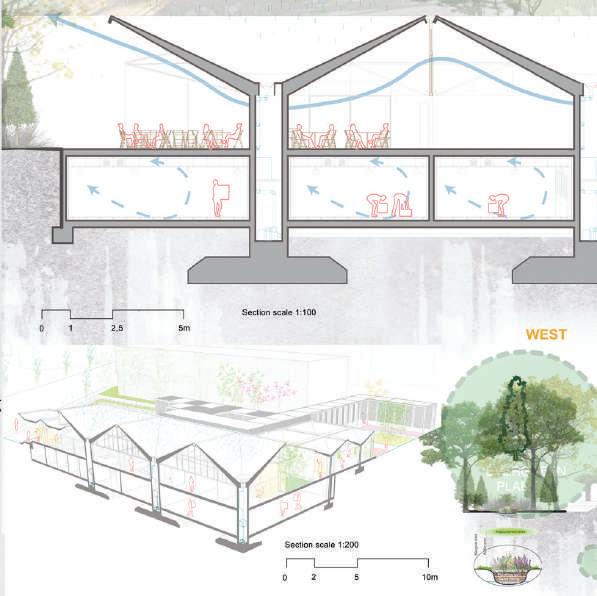
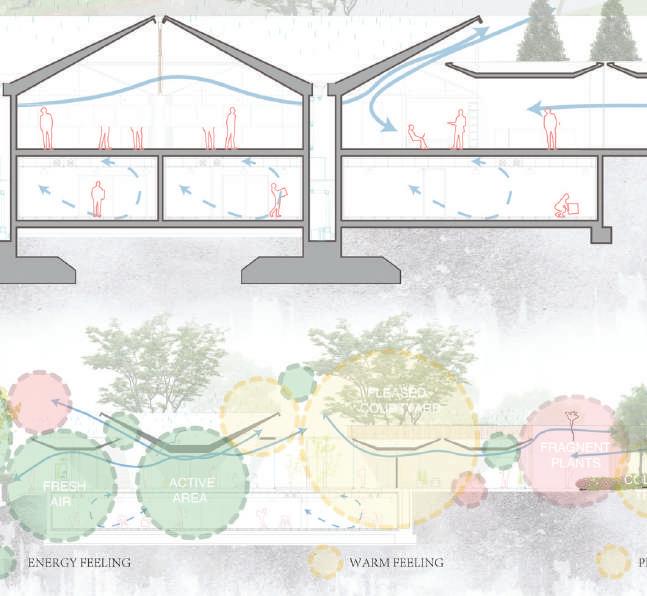
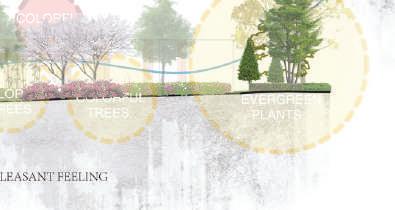
BUILDING SHAPE PROPOSAL

GRENOBLE, FLAUBERT DISTRICT 02
Atelier Urban Design E
POLITECNICO DI TORINO 2020-2022
MASTER DEGREE ARCHITECTURE FOR SUSTAINABLE DESIGN
Prof Mario Artuso Urban planning
Prof Sarah Isabella Chiodi Urban sociology
Individual part: Green area analysis and design
LOCATION ANALYSIS
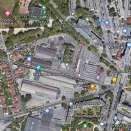
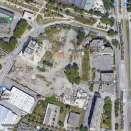
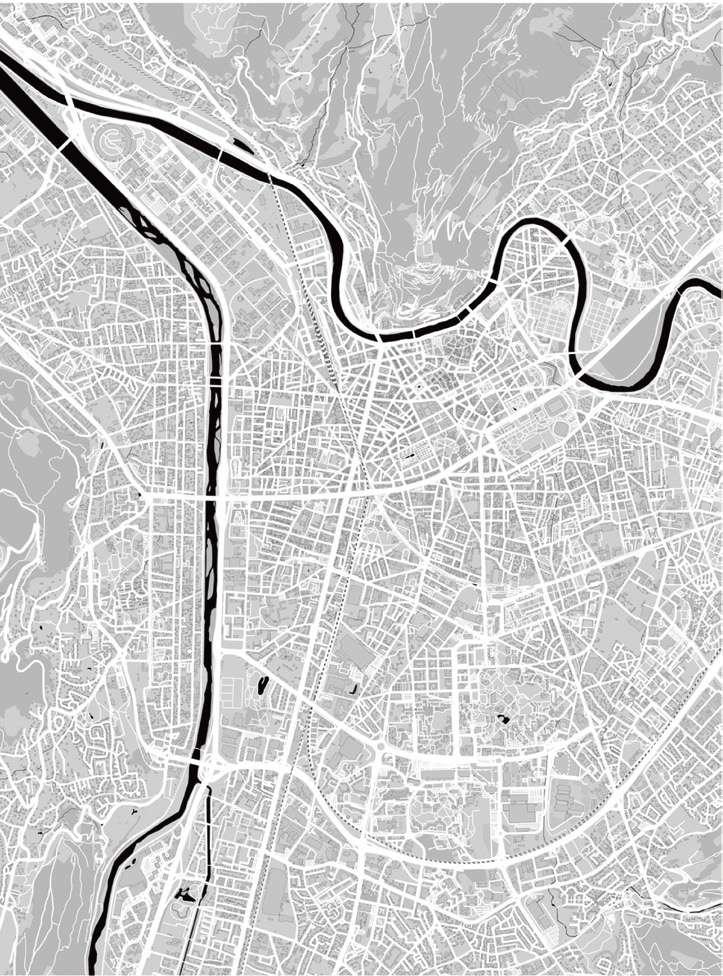
LAND USE ANALYSIS

FLAUBERT-GRENOBLE-FRANCE
FLAUBERT--GRENOBLE--FRANCE FLAUBERT
FRANCE
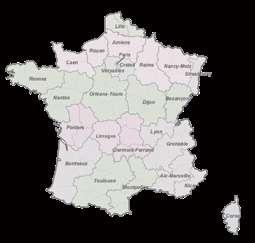
Various functions of the whole site are mixed and scattered. Residential áreas account for the largest proportion, followed by schools, factories and commercial offices, and service facilities. The green space of the city has the phenomenon of weak connection, and there are some abandoned space, Untidy planning and the existence of abandoned land are prone to appear gray areas, resulting.in potential threats of insecurity
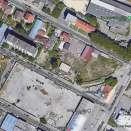
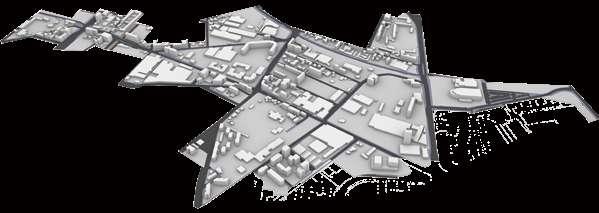
Grenoble is an extremely charming, cosmopolitan and culturally vibrant city. It rises at the foot of the Alps in of Auvergne-Rhône-Alpes, more precisely in the Isère department of which it is the capital, and develops along point of two rivers, the Drac and the Isère. Grenoble enjoys a par�cular posi�on between plains and mountains being one of the fla�est ci�es in Europe, it is literally surrounded by high mountains. To the north lies the Chartreuse, south and west the Vercors, and to the east the Belledonne range. Grenoble is regarded as the capital of the any point of the city it is possible to see breathtaking mountain landscapes and get an idea of the majesty of
GRENOBLE
The Flaubert Ecological District is an atypical organiza�on that has developed in a wide range of public spaces

It is located in the geographic center of the Grenoble city, with an extraordinary panoramic view of the three Belledonne, Vercors and Chartreuse. This landscape feature is the richness of this place.The joint development between the city centre, in the North, and La Villeneuve, in the South.The urban project has been based upon of the context, with the ambi�on to encourage and reinforce exis�ng quali�es. The green belt development out as support of the urbaniza�on. The mix of forms and func�ons, and the enhancement of views of the surrounding scapes ( the three Alpine mountains) will be part of the iden�fica�on of Flaubert eco-district within Grenoble. High-quality parks form Flaubert’s urban and landscape framework: a linear park as part of the project, close
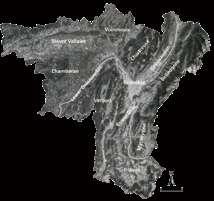
GREEN SPACE ANALYSIS
The green space in Flaubert District is widely distributed, with public green space and non-public green space, and the green space is relatively scattered, without forming a system, and there are very few connections between public green spaces. The management of nonpublic green space in some areas is poor, and the landscape image is not very good. The landscape and green space design in this area needs to be improved.
Public green area Non-Public green area
URBAN DESIGN STRATEGY
URBAN DESIGN STRATEGY
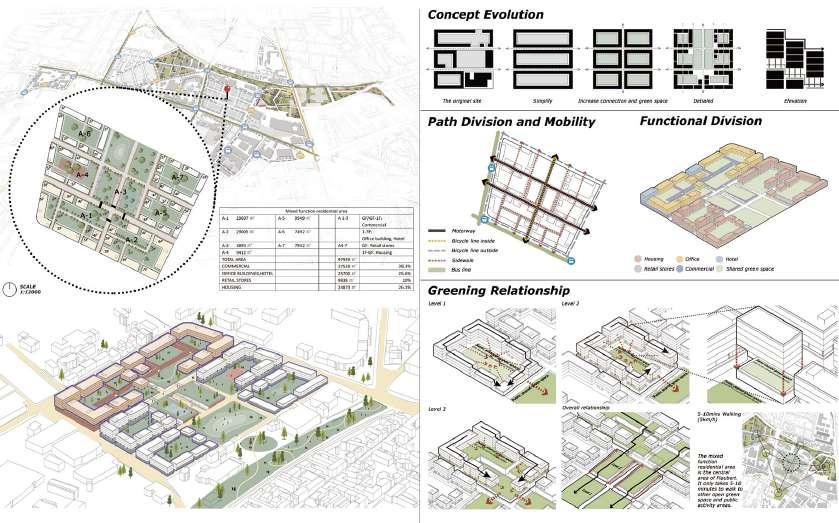

MAIN ISSUES
Factory Pollu�on
Lack of communica�on
Existence of abandoned sapces
Green space Residen�al area
SOLUTIONS PEOPLE'S MAIN TYPES OF ACTIVITIES
INDUSTRAIL INTERACTION PARK
School
Health care
Lack of connec�vity
The scattered distribution creates the hidden danger of insecurity.
The sca�ered distribu�on creates the hidden danger of insecurity
Inconvenient contact with service facili�es
Lack of accessibility and connectivity to central areas
Lack of accessibility and connec�vity to central areas
Lack of well-connected medical facilities
Lack of well-connected medical facili�es
Nursing homes target a single function and population
Nursing homes target a single func�on and popula�on
The former recycling center will be connected to the Pompidou Park, and the site will be designed as an industrial and cultural park where people can visit, stroll and shop.
The former recycling center will be connected to the Pompidou Park, and the site will "be designed as an industrial and cultural park where people can visit, stroll and shop.
A linear park is designed in the center of the city, connec�ng the industrial park from east to west and the square transformed from abandoned vacant lots, and connec�ng the school and residen�al area from north to south. The final result is a closely connected community with the central green space as the central axis of each func�onal area.
A linear park is designed in the center of the city, connecting the industrial park from east to west and the square transformed from abandoned vacant lots, and connecting the school and residential area from north to south. The final result is a closely connected community with the central green space as the central axis of each functional area.
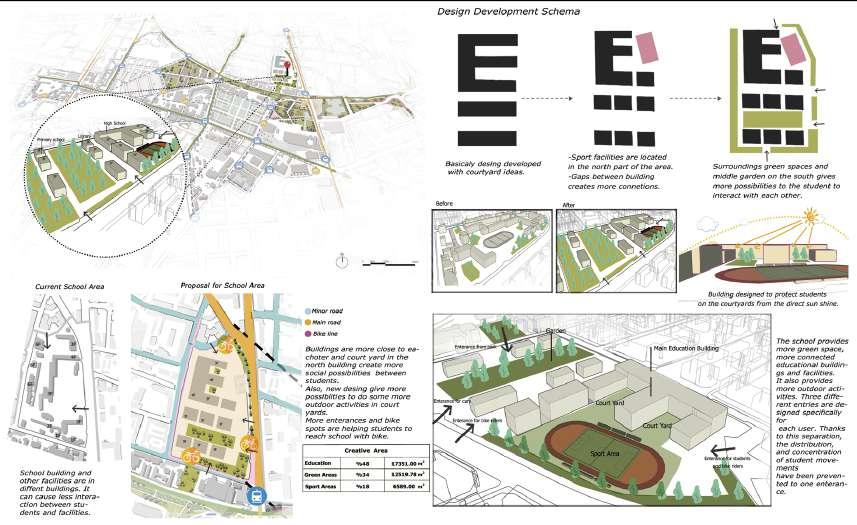
The scattered residential area in the center of the city is designed as a centralized and orderly residential area with mixed functions of service facilities, forming a multi-functional sharing community.
The sca�ered residen�al area in the center of the city is designed as a centralized and orderly residen�al area with mixed func�ons of service facili�es, forming a mul�-func�onal sharing community.
Re-arrange the buildings in the northern school district and add neat branches, and design the transitional green space to connect it with the linear park
Re-arrange the buildings in the northern school district and add neat branches, and design the transi�onal green space to connect it with the linear park
The old nursing home site on the main road was transformed into a new site with a clinic and a nursing home, serving the residential area to the north and the sports area to the south.
The old nursing home site on the main road was transformed into a new site with a clinic and a nursing home, serving the residen�al area to the north and the sports area to the south.
MIXED FUNCTION RESIDENTIAL AREA SCHOOL AREA
The area started as a rubbish collection point and factory with some residential buildings, we have kept the residential buildings and rebuilt the unruly rubbish collection point and factory, the new buildings are open spaces with more activity areas for the residents around them and at the same time increase the visitor area to echo the green areas on the right side, forming a continuous tour.
The mixed function residential area is the central area of Flaubert. only takes 5-10 minutes to walk to other open greem space and public activity areas.
School building and other facilities are in diffent buildings. It can cause less interaction between students and facilities.
Buildings are more close to eachoter and court yard in the north building create more social possibilities between students.Also, new desing give more possiblities to do some more outdoor activities in court yards. More enterances and bike spots are helping students to reach school with bike.
Basicaly desing developed with courtyard ideas.
-Sport facilities are located in the north part of the area.
-Gaps between building creates more connetions.
Surroundings green spaces and middle garden on the south gives more possibilities to the student to interact with each other.
Building designed to protect students on the courtyards from the direct sun shine.
The school provides more green space, more connected educational buildings and facilities.It also provides more outdoor activities. Three different entries are designed specifically "foreach user. Thanks to this separation, the distribution, and concentration of student movementshave been prevented to one enterance.
Waste treatment Exhibi�on Sales Leisure Living Office Daily purchasing Sports Take classes Treatment Recuperate Recrea�on Exercise
Pollution
Green
Health
Factory
space Green space
care Residential area Lack of pollution
Existence of abandoned spaces
Lack of coonectivity Inconvenient contact with service facilities
Construction of a new factory and green space to facilitate the activities and life of the residents New road repairs to make the road more tidy and easier to navigate. Demolition of derelict buildings and retention of residential buildings. Alteration of original paths to retain road access
GREEN AREA MASTER PLAN
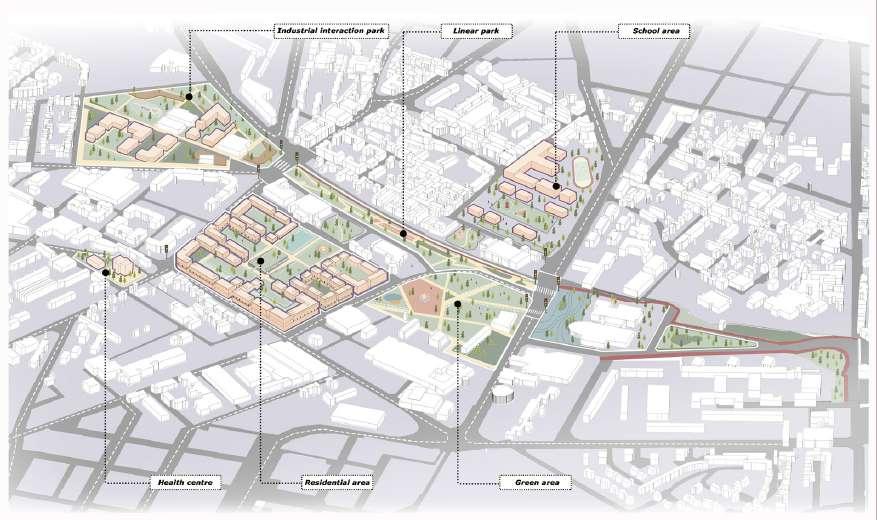
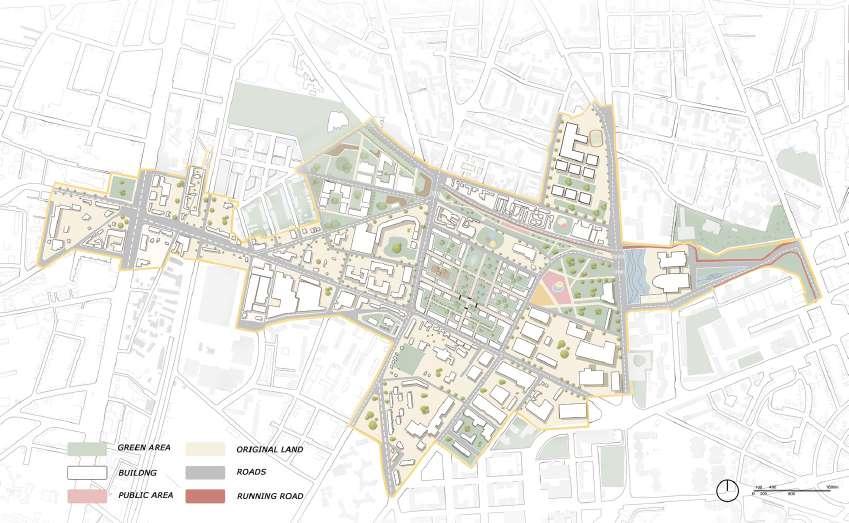
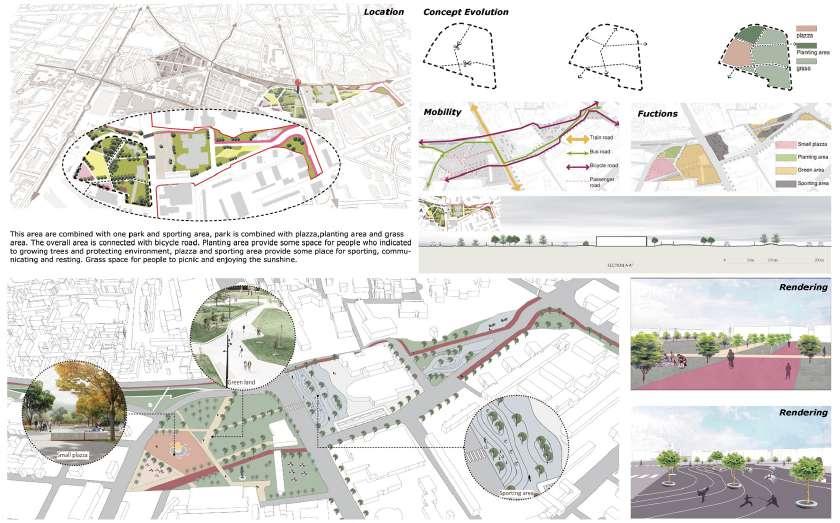

Area 2 is a linear urban park, and a large area of green space is added to the original park for recreation and picnics. In the middle of the park, there are hard pavements for children and adults to play and exercise. There are parking spaces for shared bicycles along the bike path that crosses the linear park. At the same time, zebra crossings were added on both sides to strengthen the connection with the surrounding land, and traffic lights were set up to guide pedestrians and bicycles to cross the road.
This area are combined with one park and sporting area, park is combined with plazza,planting area and grass area. The overall area is connected with bicycle road. Planting area provide some space for people who indicated to growing trees and protecting environment, plazza and sporting area provide come place for sporting, communicating and resting. Grass space for people to picnic and enjoying the sunshine.
AXONOMETRIC VIEW
THE SOCIAL SERVICE BUILDING 03
Atelier Compatibility and sustainability of architectural restoration D
Prof Costamagna Erik Advanced tools for architectural modeling
Prof Natoli Cristina Restoration
POLITECNICO DI TORINO 2020-2022
MASTER DEGREE ARCHITECTURE FOR SUSTAINABLE DESIGN
Individual part: Section and floor plan
LOCATION
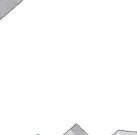
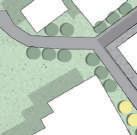
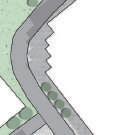


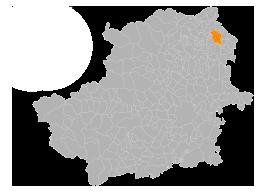

45.4594398“N



7.8740434


CLIMATE HISTORY
n v ea, he summers a e warm he w n ers a e very co d, and is part y c oudy year round Over he cou se o he year, he empera ure yp ca ly varies f om 29°F o 83°F and is rare y be ow 21°F or above 89°F







During the 20th century its primary claim to fame was as the base of operations for Olivetti, a manufacturer of typewriters, mechanical calculators and, later, computers.The Olivetti company no longer has an independent existence, though its name still appears as a registered trademark on office equipment manufactured by others. In 1970 about 90,000 people, including commuters from Southern Italy, lived and worked in the Ivrea Area.
floor with its large walkable terrace a nd from the stair ramps that link the terrace to the solarium and all the areas initially designed to be open to the public.
The building design was by Luigi Figini and Gino Pollini (1955-1959) after they won the tender of those invited tocompete by Olivetti. Roberto Guiducci and PaoloRadogna, production technicians at Olivetti contributed to the design. The building running parallel to the ICO Workshops consists of two blocks joined together by an independent vertical block to allow it to follow the road and by its hexagonal layout seen also in the open structure of the building with three staggered floors. The ground floor is characterised by a portico supported by a hexagonal pillar positioned every two nodes along the structural framework hence, demanding the visible doubling up of the connecting beam. The portico is scattered with light wells and slits in the covering to open up the space to the sky. The varying light and vegetation contribute to an open and transparent architecture to satisfy the public demand. The building can be accessed on all levels from the ground floor using the stairs and raised walkways, from the first floor with its large walkable terrace and from the stair ramps that link the terrace to the solarium and all the areas initially designed to be open to the public.
1 Laboratorio-Museo Tecnologic@mente
Founded in 1908 by Camillo Olivetti, the Industrial City of Ivrea is an industrial and socio-cultural project of the 20th century. The Olivetti Company manufactured typewrit-ers, mechanical calculators and desktop computers. Ivrea represents a model of the modern industrial city and a re-sponse to the challenges posed by rapid industrial change. It is therefore able to exhibit a response and a contribution to 20th century theories of urbanism and industrialisation. Ivrea’s urban form and buildings were designed by some of the best-known Italian architects and town-planners of the period from the 1930s to the 1960s, under the direction of Adriano Olivetti. The city is comprised of buildings for manufacturing, administration, social services and residen-tial uses, reflecting the ideas of the Movimento Comunità (Community Movement) which was founded in Ivrea in 1947 based on Adriano Olivetti’s 1945 book l’Ordine politico delle Comunità (The Political Order of Communities). The indus-trial city of Ivrea therefore represents a significant example of 20th century theories of urban development and architec-ture in response to industrial and social transformations, in-cluding the transition from mechanical to digital industries.
INTRODU C TION
2 Thermal power plante


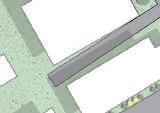

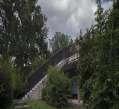
3 Former carpentry
4 Public house in Borgo Olivetti
5 Former Sertec building
6 Ome Catella S.R.L
7 Ivrea train station
1 Laboratorio-Museo Tecnologic@mente
2 Thermal power plant
3 Former carpentry
4 Public house in Borgo Olivetti
Former Sertec building
THE SOCIAL SERVICE BUILDING IVREA
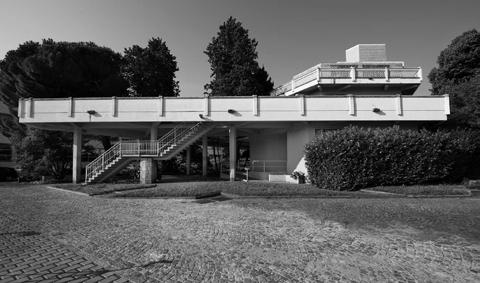
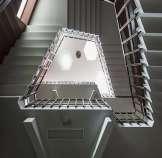
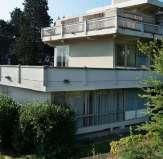
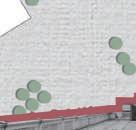



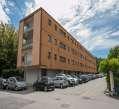
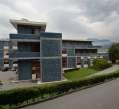
The building running parallel to the ICO Workshops consists of two blocks joined together by an indepen-dent vertical block to allow it to follow the road and by its hexagonal layout seen also in the open structure of the building with three staggered floors. The portico is scattered with light wells and slits in the covering to open up the space to the sky. The varying light and vegetation contribute to an open and transparent ar-chitecture to satisfy the public demand.
The building design was by Lu-igi Figini and Gino Pollini (1955-1959) after they won the tender of those invited to compete by Olivetti. Roberto Guiducci and Paolo Radogna, production tech-nicians at Olivetti contributed to the
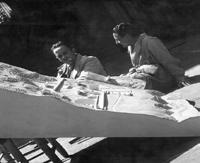
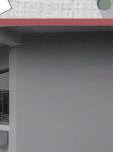

Ome Catella S.R.L.
The building design was by Luigi Figini and Gino Pollini (1955-1959) after they won the tender of those invited to compete by Olivetti. Roberto Guiducci and Paolo Radogna, production technicians at Olivetti contributed to the design. The building running parallel to the ICO Workshops consists of two blocks joined together by an independent vertical block to allow it to follow the road and by its hexagonal layout seen also in the open structure of the building with three staggered floors. The ground floor is characterised by a portico supported by a hexagonal pillar positioned every two nodes along the structural framework hence, demanding the visible doubling up of the connecting beam. The portico is scattered with light wells and slits in the covering to open up the space to the sky. The varying light and vegetation contribute to an open and transparent architecture o satisfy the public demand The building can be accessed on all levels from the ground floor using the stairs and raised walkways, from the first floor with its large walkable terrace and from the stair ramps that link the terrace to the solarium and all the areas nitially designed o be open o he public. 0m
1 Laboratorio-Museo Tecnologic@mente
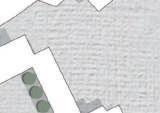

2 Thermal power plant
The ground floor is characterised by a portico supported by a hexagonal pillar positioned ev-ery two nodes along the structural framework hence, demanding the visible doubling up of the connecting beam. The building can be ac-cessed on all levels from the ground floor using the stairs and raised walkways, from the first floor with its large walkable terrace and from the stair ramps that link the terrace to the so-larium and all the areas initially designed to be open to the public.

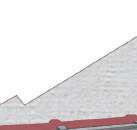

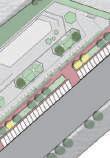
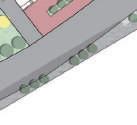

3 Former carpentry
4 Public house in Borgo Olivetti



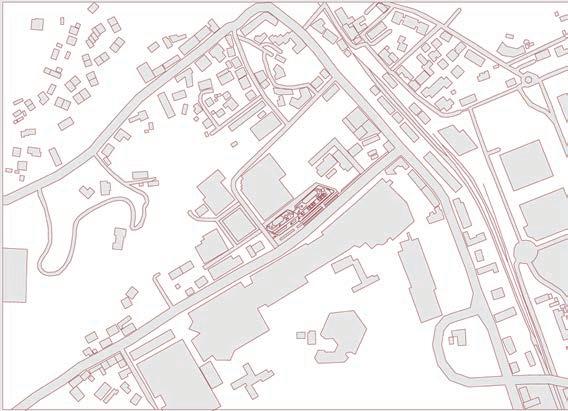
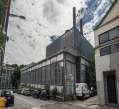
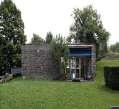
5 Former Sertec building
6 Ome Catella S.R.L.
7 Ivrea train station
THE SOCIAL SERVICE BUILDING
IVREA
“ E Via Guglielmo
28 Ivrea ITALY 1 2 3 5 4 6 7
Jervis
1.New Olivetti Office Building 2.Company Canteen and Recreation Center 3.Borgo Olivetti social housing 4.Central heating 5.Nursery school 6.Social Service Center 7.Olivetti Study and Research Center 8.ICO Workshops 9.Former Olivetti joinery 10.Former ex Sertec offices 11.UCCD Olivetti houses 12.Homes for executives 13.Western Residential Unit (Talponia) 14.Villa Capellaro 15.Houses for large families 16.Buildings with four homes 17.House with 18 flats 18.Olivetti Office Building
1 2 3 4 5 6
7
03
50m 100m 1 2 3 5 6 7
design ARCHITECT Original function Social Services building for the Olivetti’s factory in Ivrea Current function Agenzia delle Entrate Ufficio territoriale Ivrea 1959 Construction began for the social service Inaugarated 1955
controsoffitto controsoffitto controsoffitto pendenza GROUND FLOOR PLAN FIRST FLOOR PLAN SECOND FLOOR PLAN MASTER PLAN
enjoy with your meal and building.
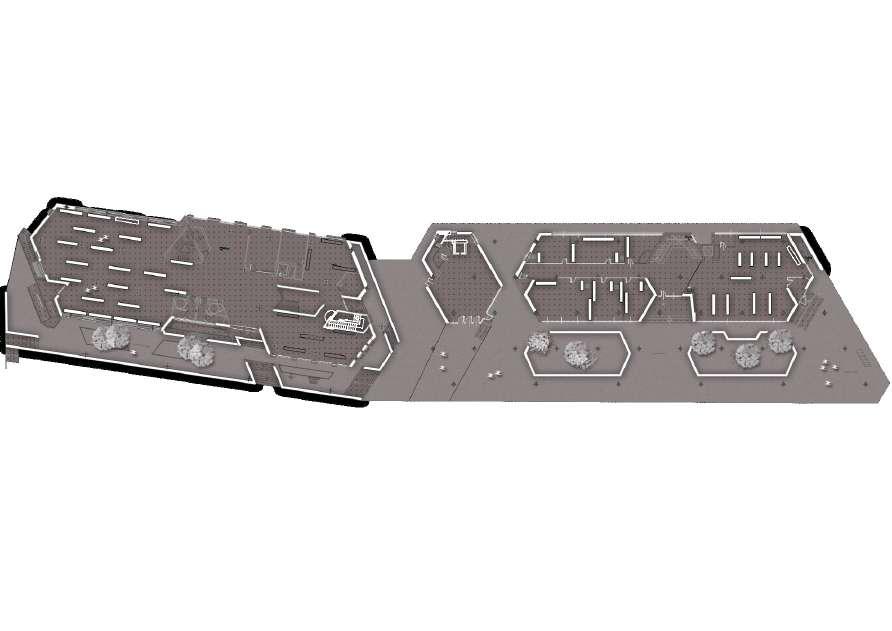

would like to make similar not only enjoy with their all complexes




working spaces are taking people working from oppurtunities this kind of restritions, this space will follow
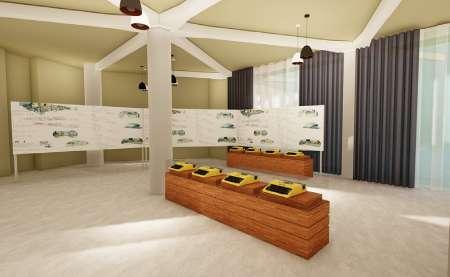


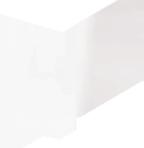
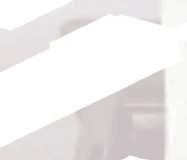



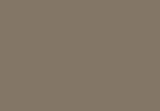








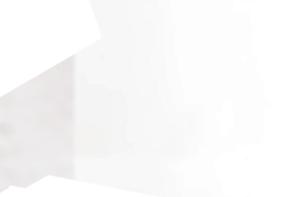

would like to reflect and outdoor exhibition
FUN C TION INTRODU C TION RESTAURANT
The Roof Top Restaturant is kind of place that you can enjoy with your meal and view. Middle of the complex and highest part of the building.
OPEN TERR ACE


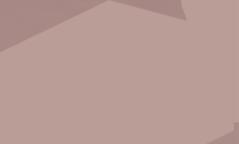


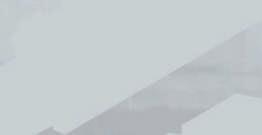



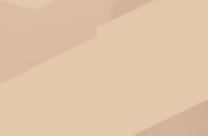










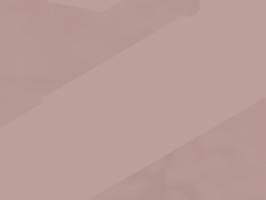



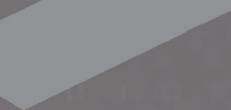











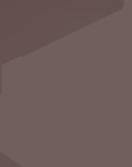



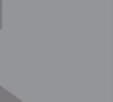




























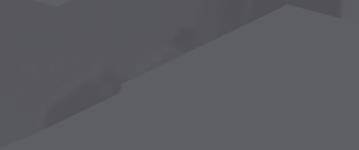


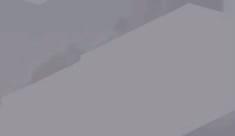




















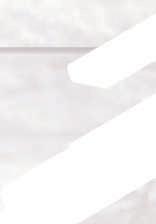
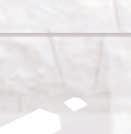
The main insparation form NYC the Highline. We would like to make similar experience in the middle of the Ollivetti complex.People not only enjoy with their cofffes but also enjoy with view of the glass building and all complexes
CO-WORKING SPACESE OFFICE
From old factory to working space. Nowaday, Co working spaces are taking attraction from freelance workers. Because those people working from genarally from their house. For more social working oppurtunities this kind of open woking spaces are suitable. For the covid restritions, this space will follow all of the hygen and distance restrictions.
ART GALLEWRY AND OLIVETTI MUSEUM








All left building ground floor will be art gallery.Here we would like to reflect Ollivettis design ideas and history. This floor have indor and outdoor exhibition opportunities
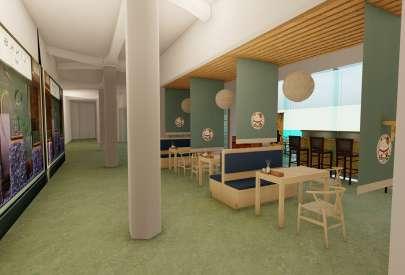




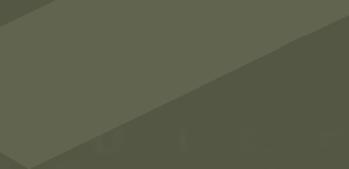



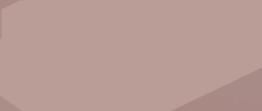


CO-WORKING SPACESE OFFICE

EDUCATIONAL AREA RESTAURANT CAFE AND SNACK BARS CO-WORKING SPACESE OFFICE OPEN TERRACE STORE ART GALLERY AND OLIVETTI MUSEUM STORAGE ART GALLERY STORAGE
0
4
ART GALLERY AND OLIVETTI MUSEUM
0 5m 10m 20m 0 5m 10m 20m 1 ART GALLERY ARCHIVE SERVER 2 ART GALLERY RESTORATION REPAIR ATELIER 3/4 ART GALLERY STORTAGE 5 INTERCAPEDINE TECNICA 6/7/8/9 TECHNICAL AREA 10/11/12/13 STORAGE 1 ART GALLERY OLIVETTI MUSEUM 2 WC 3 PRESENTATION 4 OFFICE 5 ART GALLERY 6 VR GALLERY 1 1 3 4 5 6 7 8 9 10 11 11 12 13 14 2 2 3 5 6 7 8 9 4 BASEMENT FLOOR GROUND FLOOR 8 VERTICAL CIRCULATION AREA 9/10/11/12/13 STORE 14 WELLCOMING AREA FLOOR PLAN
8
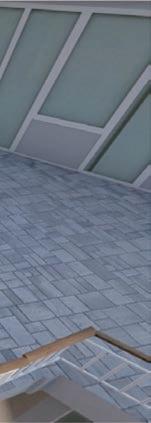
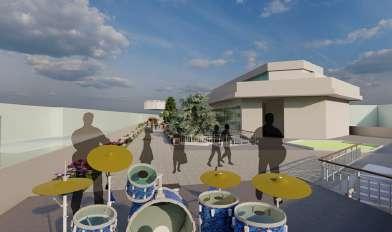
08
This sculpture made from bronze material. Bronze is a material that changes color after reacting with oxygen.Following years bronze material turns from gold color to green color, which represents the colorful design approach of the Olivetti.
Also, sculptures have two circles together which are connected to each other. It represents the first letter of the Olivetti and infinity symbol.These seats inspired by Olivetti Döra Lettera 31 portable typewriter. Which has a small and compact design with yellow color.
The green part of the seats represents the paper outlet on the typewriter. Flowers and small plants are represented documents were written by typewriter. Colorful cushions are represented the design approaches of the Olivetti.
F URNI T URE DES I G N
FURNITURE DESIGN
F URNI T URE
DES I G N
FURNITURE DESIGN

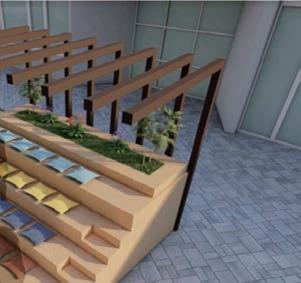

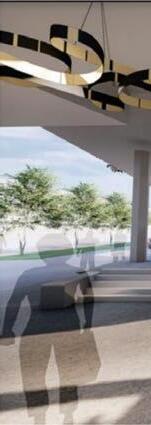
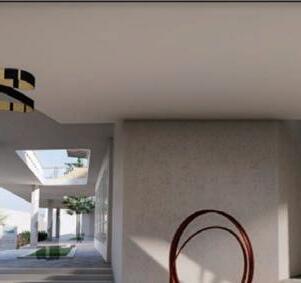
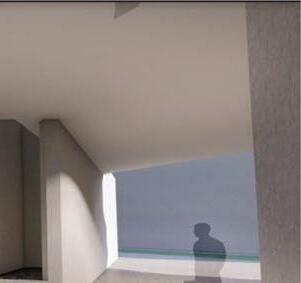

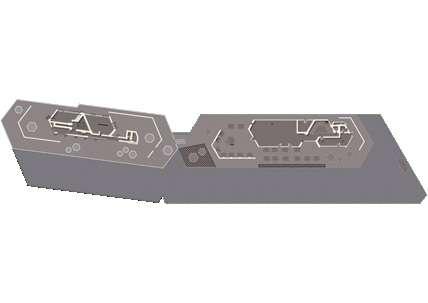
This sculpture made from bronze material. Bronze is a material that changes color after reacting with oxygen.
This sculpture made from bronze material. Bronze is a material that changes color after reacting with oxygen. Following years bronze material turns from gold color to green color, which represents the colorful design approach of the Olivetti.
This sculpture made from bronze material. Bronze is a material that changes color after reacting with oxygen. Following years bronze material turns from gold color to green color, which represents the colorful design approach of the Olivetti.
Following years bronze material turns from gold color to green color, which represents the colorful design approach of the Olivetti.
Also, sculptures have two circles together which are connected to each other. It represents the first letter of the Olivetti and infinity symbol.
Also, sculptures have two circles together which are connected to each other. It represents the rst letter of the Olivetti and in nity symbol.
Also, sculptures have two circles together which are connected to each other. It represents the rst letter of the Olivetti and in nity symbol.
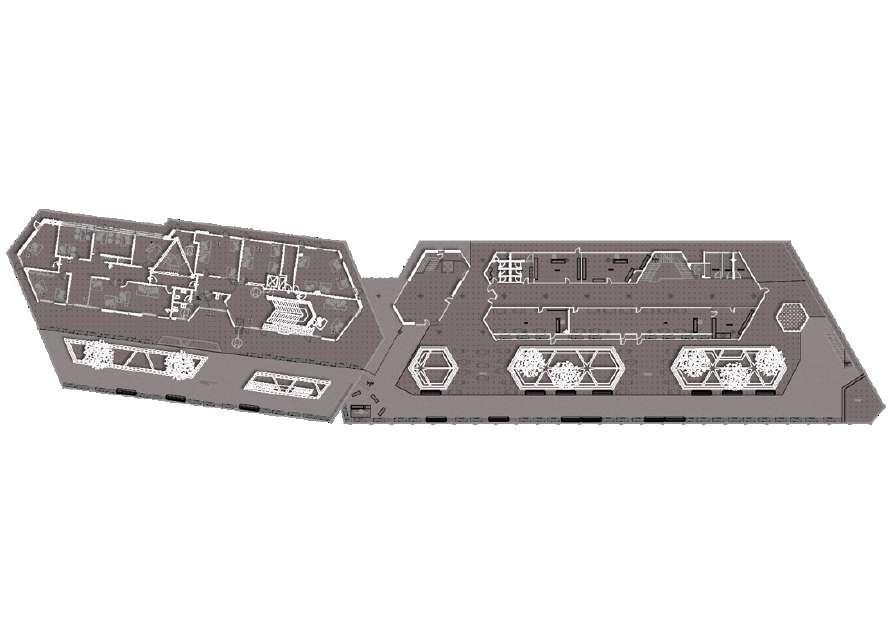
This sculpture made from bronze material. Bronze is a material that changes color after reacting with oxygen. Following years bronze material turns from gold color to green color, which represents the colorful design approach of the Olivetti. Also, sculptures have two circles together which are connected to each other. It represents the first letter of the Olivetti and infinity symbol.
These seats inspired by Olivetti Dora Lettera 31 portable typewriter. Which has a small and compact design with yellow color.
These seats inspired by Olivetti Dora Lettera 31 portable typewriter. Which has a small and compact design with yellow color.
These seats inspired by Olivetti Dora Lettera 31 portable typewriter. Which has a small and compact design with yellow color.
These seats inspired by Olivetti Dora Lettera 31 portable typewriter. Which has a small and compact design with yellow color.
The green part of the seats represents the paper outlet on the typewriter. Flowers and small plants are represented documents were written by typewriter.
The green part of the seats represents the paper outlet on the typewriter. Flowers and small plants are represented documents were written by typewriter.
The green part of the seats represents the paper outlet on the typewriter. Flowers and small plants are represented documents were written by typewriter.
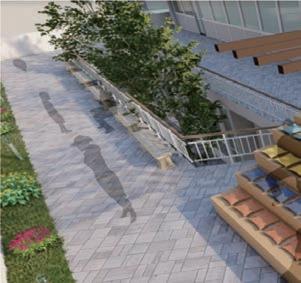
Colorful cushions are represented the design approaches of the Olivetti.
Colorful cushions are represented the design approaches of the Olivetti.
Colorful cushions are represented the design approaches of the Olivetti.
The green part of the seats represents the paper outlet on the typewriter. Flowers and small plants are represented documents were written by typewriter. Colorful cushions are represented the design approaches of the Olivetti.
0 5m 10m 20m 0 5m 10m 20m 1 OFFICE 2 WC 3/4 STORE 5 STORAGE 6/7 CAFE 8 KITCHEN 1 OUTDOOR EDUCATION ROOM 2 EDUCATION ROOM 3 KITCHEN 4 PRESENTATION ROOM 5 /6 OUTDOOR MEETING AREA 7 SUN SHADE DESIGN NECESSARY FIRST FLOOR SECOND FLOOR 8 RESTAURANT 9 WC 10 KITCHEN 1 1 2 3 4 5 6 7 8 9 10 2 3 4 5 6 7 8 9 10 11 9/10 TERACE 11 SNACKS BAR FLOOR PLAN 0

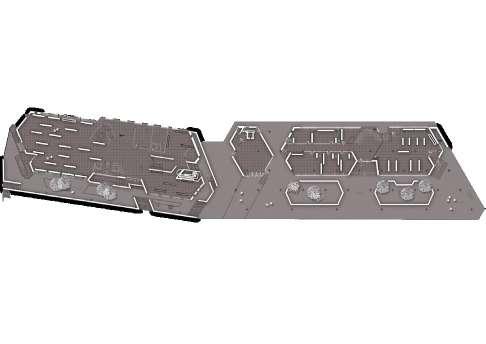
OPEN AIR MUSEUM OLLIVETTI MUSEUM AND ART GALLERY CO WORKING OFFICES CLASS ROOM OPEN SPACE ART GALLERY STORAGE -3.94 -3.34 0.00 -0.73 -2.28 +4.41 +4.33 +8.65 +8.74 A A' SECTION A-A' 0 1M 2M
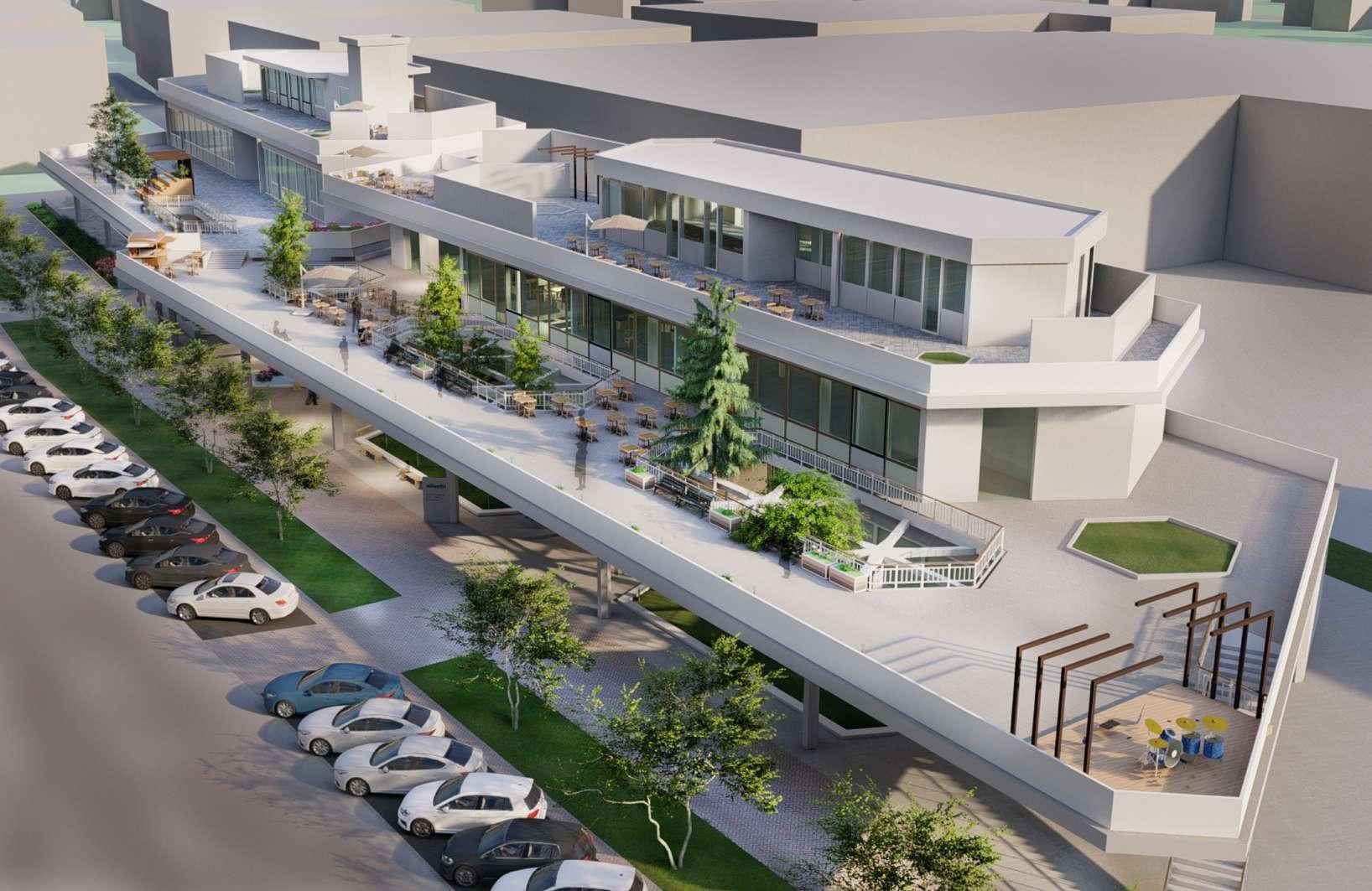
04 Advanced parametric modeling of building envelope
OFFICE BUILDING IN CASTELLO DEL VALENTINO
POLITECNICO DI TORINO 2020-2022 MASTER DEGREE ARCHITECTURE FOR SUSTAINABLE DESIGN Individual part: LCA results and Building physics
Prof Massimiliano Lo Turco, Andrea Tomalini, Francesca Thiébat, Paolo Scoglio, Fabio Favoino
ARCHITECTURE DEISGN

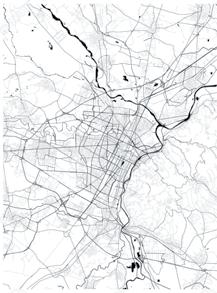
PRELIMINARY ANALYSIS
CLIMATE ANALYSIS


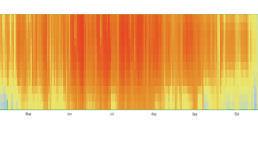
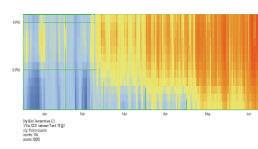

10m 20m
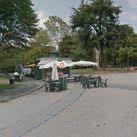
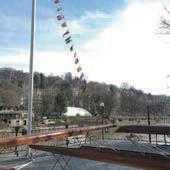
Initial form
STAFF ACTIVITIES SPACES/EXPERIENCES
Cut shape accroding to the afternoon sunlight
LANDSCAPE
Radition analysis
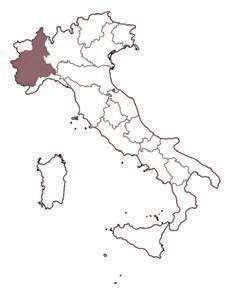
Climate zone: E
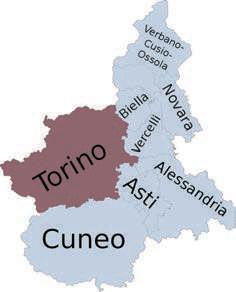
HDD: 2100~3000
H’t: 0.50
TEMPERATURE:-10.40 °C ~ 31.70 °C



ROOF
WELLNESS
U VALUE OPAQUE: Wall 0.26W/m2K
Roof 0.22 W/m2K Floor 0.28 W/m2K
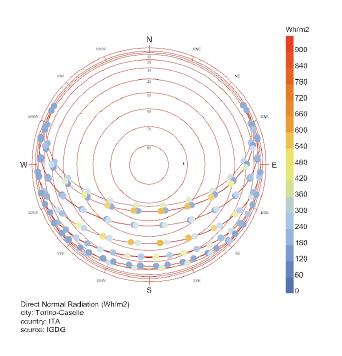
U Value transparent: 1. 40W/m2K
G Value transparent: 0.35 W/m2K
Daylight factor >1%
Climate in Turin is relatively stable throughout the year, and the high temperature is concentrated in June to September, so the double skins facade is used to simultaneously provide ventilation and shading. The whole building receives enough sunlight, the minimum is 300 kwh/m2

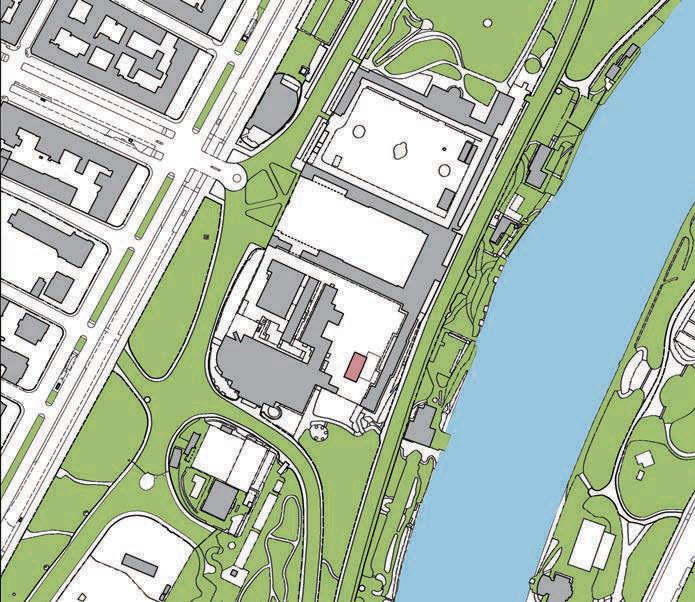
10
GROUP
SITE & ANALYSIS T02
Jingtian Mao Tengfei Zhai
AA 2020-21 | Advanced parametric modeling of building envelope
SITE ANALYSIS LOCAL CLIMATE CONDITION
Professors | Massimiliano Lo Turco, Andrea Tomalini, Francesca Thiébat, Paolo Scoglio, Fabio Favoino
GROUP 10
DELIVERY DATE ANALYSIS T02
Jingtian Mao Tengfei Zhai Xinran Li Ziyan Zhuo
AA 2020-21 | Advanced parametric modeling of building envelope
Professors | Massimiliano Lo Turco, Andrea Tomalini, Francesca Thiébat, Paolo Scoglio, Fabio Favoino
Tutors | Luigi Giovannini, Matteo Giovanardi
16:00sunlight
Cut shape accroding to the noon sunlight
double skin facade
ITALY PIEMONT TORINO VALENTINO CASTLE
Biking
Smoking Area Pavilion/Green unit
Consulting Nursery Medical Center Power Nap Cod
TERRACE Urban Farm Observatory Green House Outdoor BBQ PARKING Electric Car Charging Tesla Charging Segway
Convenient Store Logistic Bank Bakery
Staff Canteen Quiet Zone SPORT Ping-Pong Training Climbing Yoga/Dancing WORKSPACE Casual Meeting Brainstroming STAFF ACTIVITIES SPACES/EXPERIENCES
Smoking Area Pavilion/Green unit Playground Biking
Consulting Nursery Medical Center Power Nap Cod
TERRACE Urban Farm Observatory Green House Outdoor BBQ PARKING Electric Car Charging Tesla Charging Segway
Convenient Store Logistic Bank Bakery
Staff Canteen Quiet Zone SPORT Ping-Pong Training Climbing Yoga/Dancing WORKSPACE Casual Meeting Brainstroming corso Massimo d'Azeglio N site Tur De Users Users Activities nts ers ger hers ity dial management resting reading training meeting speeching experiment test set equipment monitoring
ANALYSIS SITE ANALYSIS LOCAL CLIMATE CONDITION
RETAILS+AMENITY
FOOD&BEVERAGE
LANDSCAPE
WELLNESS
ROOF
RETAILS+AMENITY
FOOD&BEVERAGE
CONCEPT
ARCHITECTURE DEDUCTION
ARCHITECTURE DEDUCTION
1. On the analysis of local climate. Our goal is to gain as much radiation as possible during the whole year and create shading device according to the solar geometr y at Summer time. So we decided to use GENETIC ALGORITHM to test the perfect situation of the module.
1. On the analysis of local climate. Our goal is to gain as much radiation as possible during the whole year and create shading device according to the solar geometr y at Summer time. So we decided to use GENETIC ALGORITHM to test the perfect situation of the module.
2. We’ve analyzed the activities in college and design them as 5 separated units. And we use the basic modular from Wood Space which is (2.5+2.5)*6.4; 3.7*6.4.
2. We’ve analyzed the activities in college and design them as 5 separated units. And we use the basic modular from Wood Space which is (2.5+2.5)*6.4; 3.7*6.4.
3. Input parameters: location, the orientation of each box, and the context situation. Intermediate 01: grasshopper basic component to shape each box. Intermediate 02: Ladybug calculator. Outputs: the distance that is away from the site, incident radiation annual, total area. Optimization: octopus, use the GA. If the result is good, then keep some of the elements of inputs, and then, add mutation and hybridization from the good genes. And then, compute again. If the result is bad, those genes will be abandoned.
4. Selection. The octopus previously selects the best (smallest outcome value) genotype, and the elite ones. They’re among 30s genotypes. And we examine each one, choose 21 of them as the candidates. The best ones are those that can receive the most radiance, and not over the site boundary. On the basis of that ,we choose the final one (red rectangle)
3. Input parameters: location, the orientation of each box, and the context situation. Intermediate 01: grasshopper basic component to shape each box. Intermediate 02: Ladybug calculator. Outputs: the distance that is away from the site, incident radiation annual, total area. Optimization: octopus, use the GA. If the result is good, then keep some of the elements of inputs, and then, add mutation and hybridization from the good genes. And then, compute again. If the result is bad, those genes will be abandoned.
4. Selection. The octopus previously selects the best (smallest outcome value) genotype, and the elite ones. They’re among 30s genotypes. And we examine each one, choose 21 of them as the candidates. The best ones are those that can receive the most radiance, and not over the site boundary. On the basis of that ,we choose the final one (red rectangle)
PARAMETRIC SHADING
PARAMETRIC SHADING
PARAMETRIC SHADING

year and create shading device according to the solar geometr y at Summer time. So we decided to use GENETIC
Basic shape Cut shape on special time
summer solstice boundary -21th June
Basic shape
Cut shape on special time
AA 2020-21 | Advanced parametric modeling of building envelope

Professors Massimiliano Lo Turco, Andrea Tomalini, Francesca Thiébat, Paolo Scoglio, Fabio Favoino
Tutors | Luigi Giovannini, Matteo Giovanardi
winter solstice boundary -21th Dec
4.
Automated sunshade system opens and closes to minimize heat gain while maximizing daylight and views
Automated sunshade system opens and closes to minimize heat gain while maximizing daylight and views
CONCEPT&ANALYSIS


GROUP 10
Jingtian Mao Tengfei Zhai
Ziyan Zhuo
DELIVERY DATE 12/09/2021
GROUP 10
Jingtian Mao Tengfei Zhai
Ziyan Zhuo
DELIVERY DATE 12/09/2021

modular from Wood Space which is (2.5+2.5)*6.4; 3.7*6.4. grasshopper basic component to shape each box. Intermediate 02: Ladybug calculator. Outputs: the distance that is is good, then keep some of the elements of inputs, and then, add mutation and hybridization from the good genes. ones. They’re among 30s genotypes. And we examine each one, choose 21 of them as the candidates. The best ones are choose the final one (red rectangle) path, to form the
Automated sunshade system opens and closes to minimize heat gain while maximizing daylight and views
external frame is cut by the solar track planes of the winter solstice and summer solstice. 4. we decided to use this kind of double skin facade, also the removed part of the frame helps increase natural illuminance and avoid excessive solar gains.
CONCEPT&ANALYSIS T03
|
Professors
ARCHITECTURE DEDUCTION
AA 2020-21
Advanced parametric modeling of building envelope
| Massimiliano Lo Turco, Andrea Tomalini, Francesca Thiébat, Paolo Scoglio, Fabio Favoino
5.00m 6.40m 3.70m 3.70m 3.70m 6.40m 5.00m 6.40m 3.70m 3.70m 3.70m 6.40m
8:00 13:00 16:00 summer solstice boundary -21th June winter solstice boundary -21th Dec
1. Two modules and the initial frame are set to adopt the site shape .At the same time one of the volumes is used for creating a green roof for users to enjoy the scene and chilling. The external frame is cut at 3 special time according to the solar path, to form the
3. The external frame is cut by the solar track planes of the winter solstice and summer solstice.
4. we decided to use this kind of double skin facade, also the removed part of the frame helps increase natural illuminance and avoid excessive solar gains.
COORDINATE X1,Y ORIENTATION ANGLE A1 RADIATION RESULT R1 RADIATION RESULT R2 RADIATION RESULT R3 COORDINATE X2,Y ORIENTATION ANGLE A2 COORDINATE X ,Y ORIENTATION ANGLE A COORDINATE X ,Y ORIENTATION ANGLE A COORDINATE X1,Y ORIENTATION ANGLE A2 COORDINATE X2,Y ORIENTATION ANGLE A1 COORDINATE X3,Y ORIENTATION ANGLE A3 LADYBUG RADIATION GRASSHOPPER GEOMETRY FORMING hybridization NEW GENOTYPES AS THE NEW INPUTS DISUSE THE WORSE RESULT
T03
5.00m 6.40m 3.70m 3.70m 3.70m 6.40m 5.00m 6.40m 3.70m 3.70m 3.70m 6.40m
Two modules and the initial frame are set to adopt the site shape .At the same time one of the volumes is used for creating a green roof for users to enjoy the scene and chilling.
8:00 13:00 16:00 summer solstice boundary -21th June winter solstice boundary -21th Dec
2. The external frame is cut at 3 special time according to the solar path, to form the preliminary shape.
3. The external frame is cut by the solar track planes of the winter solstice and summer solstice.
we decided to use this kind of double skin facade, also the removed part of the frame helps increase natural illuminance and avoid excessive solar gains.
COORDINATE X ,Y ORIENTATION ANGLE A RADIATION RESULT R1 RADIATION RESULT R2 RADIATION RESULT R3 COORDINATE X ,Y ORIENTATION ANGLE A COORDINATE X ,Y1 ORIENTATION ANGLE A COORDINATE X ,Y2 ORIENTATION ANGLE A COORDINATE X ,Y ORIENTATION ANGLE A COORDINATE X ,Y ORIENTATION ANGLE A COORDINATE X ,Y ORIENTATION ANGLE A LADYBUG RADIATION GRASSHOPPER GEOMETRY FORMING hybridization NEW GENOTYPES AS THE NEW INPUTS DISUSE THE WORSE RESULT
COORDINATE X ,Y ORIENTATION ANGLE A COORDINATE X ,Y ORIENTATION ANGLE A
GROUP 10 Jingtian Mao Tengfei Zhai Ziyan Zhuo DELIVERY DATE 12/09/2021 T04 AA 2020-21 | Advanced parametric modeling of building envelope Professors Massimiliano Lo Turco, Andrea Tomalini, Francesca Thiébat, Paolo Scoglio, Fabio Favoino Tutors Luigi Giovannini, Matteo Giovanardi SKIN & UNIT DESIGN SITE PLAN Meeting Room 27.6㎡ Office Room 23.8㎡ Reception Room 19.8㎡ Toilet 2.4㎡ Bath Room 3.8㎡ Platform Platform Studying Room 17.4㎡ Dinning Room 15.2㎡ N Ground Floor 1:100 First Floor 1:100 Meeting Room 27.6㎡ Office Room 23.8㎡ Reception Room 19.8㎡ Toilet 2.4㎡ Bath Room 3.8㎡ Platform Platform Studying Room 17.4㎡ Dinning Room 15.2㎡ N Ground Floor 1:100 First Floor 1:100 SITE PLAN Meeting Room 27.6㎡ Reception 19.8㎡ Toilet N Ground Floor 1:100 Meeting Room 27.6㎡ Reception 19.8㎡ N Ground Floor 1:100
SECTION A-A1
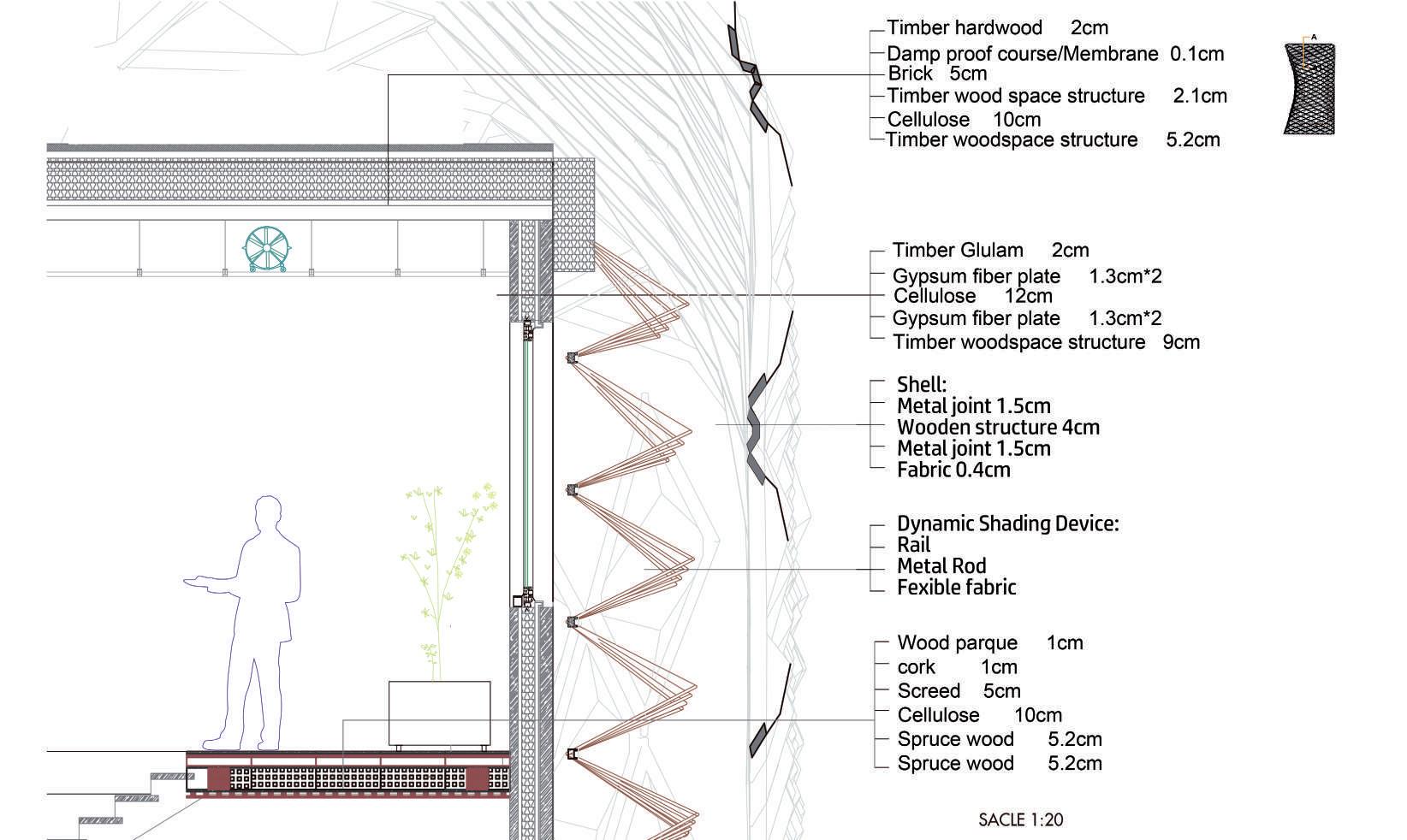
DELIVERY DATE
&
DESIGN T05
12/09/2021 SKIN
UNIT
AA 2020-21 | Advanced parametric modeling of building envelope
Professors | Massimiliano Lo Turco, Andrea Tomalini, Francesca Thiébat, Paolo Scoglio, Fabio Favoino Tutors | Luigi Giovannini, Matteo Giovanardi
SECTION
SCALE 1:20
ENVELOPE
TWO MODES OF UNITS
Our dynamic shading system is made from movable units on rails.
The device units are transformed by the sliders on rails, and its define by the parameters L, the distence between two sliders.
When it’s completely open, L=1920; When it’s completely closed, L=400.
The units are configurated by rods. And the main body is made from fabric.
TWO MODES OF UNITS
TWO MODES OF UNITS
TWO MODES OF UNITS
Our dynamic shading system is made from movable units on rails.
Our dynamic shading system is made from movable units on rails. The device units are transformed by the sliders on rails, and its define by the parameters L, the distence between two sliders. When it’s completely open, L=1920; When it’s completely closed, L=400.
The device units are transformed by the sliders on rails, and its define by the parameters L, the distence between two sliders.
Our dynamic shading system is made from movable units on rails.


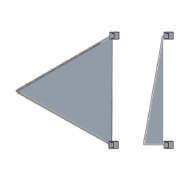


When it’s completely open, L=1920; When it’s completely closed, L=400.
The units are configurated by rods. And the main body is made from fabric.

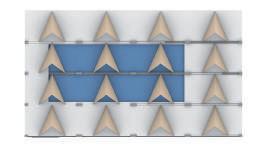
The device units are transformed by the sliders on rails, and its define by the parameters L, the distence between two sliders.
The units are configurated by rods.
And the main body is made from fabric.
When it’s completely open, L=1920; When it’s completely closed, L=400.
The units are configurated by rods.
And the main body is made from fabric.
PARAMETRIC SHELL
PARAMETRIC SHELL
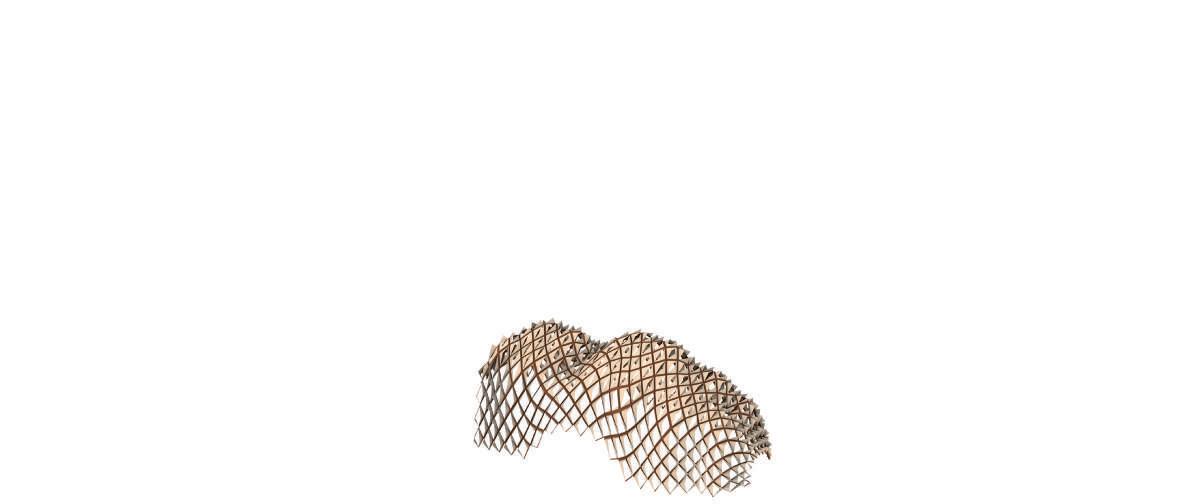
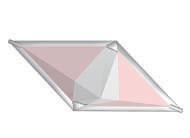
west facade solar radiation

Sunlight hours
EXPLODED AXONOMETRY
Shading masks
AA 2020-21 | Advanced parametric modeling of building envelope
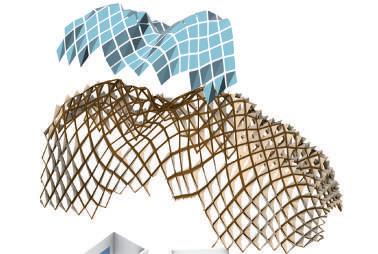
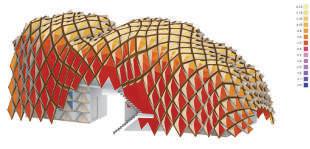
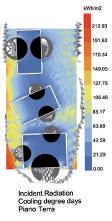
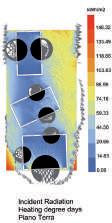
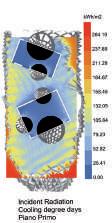
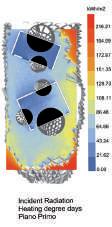

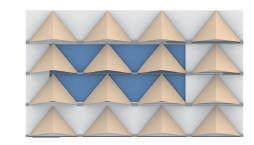
Professors | Massimiliano Lo Turco, Andrea Tomalini, Francesca Thiébat, Paolo Scoglio, Fabio Favoino
After adding the shading, the modular inside get wont receive strong solar radiation in hot summer.
Tutors | Luigi Giovannini, Matteo Giovanardi
AA 2020-21 Advanced parametric modeling of building envelope Professors | Massimiliano Lo Turco, Andrea Tomalini, Francesca Thiébat, Paolo Scoglio, Fabio Favoino Tutors Luigi Giovannini, Matteo Giovanardi
OPEN MODE
CLOSED
L = 1600 INCIDENT ANGLE SMALL NEAR INCIDENT ANGLE LARGE FAR L = 1400 L = 1200 L = 1000 L = 800 L = 600 UNITS OF THE DYNAMIC SHADING OPEN MODE & CLOSED MODE INCIDENT ANGLE SMALL INCIDENT ANGLE LARGE FAR L = 1200 L = 800 L = 600 DYNAMIC SHADING CLOSED MODE = 1400 L = 1000 L = 600 CONVEX OF THE PANELS DIRETIONS WINTER SOLSTICE NOON SUN DIRECTION WEIGHTED AVERA DIRECTION When it’s When it’s The units And the main Our units The device rails, When When The units And TWO L = 1600 L = 1400 L = 1200 L = 1000 L = 800 L = 600 L = 400 Our units The rails, between When When The And TWO GROUP 10 Jingtian Mao Tengfei Zhai SKIN & UNIT DESIGN T06 envelope Francesca Thiébat, Paolo Scoglio, Fabio Favoino
EVOLUTION UNITS OF THE DYNAMIC SHADING
&
MODE
400
400
400 The shading pane a e p o uded ou wa ds The main ac o are: 1. di ec on o the no mal o plane 2 di e The esult is the The we g no h So o o th pa they are more CONVEX CONVEX OF THE PANELS DIRETIONS PANEL’S NORMAL VECTOR WINTER SOLSTICE NOON SUN DIRECTION WEIGHTED VERAGE DIRECTION SUNLIGHT HOURS The open enth o pane ar es by he sunl gh hou s o w nter o ce On the oo op the s ucture re ev mos sun gh so the ape tu e is the owe On the othe hand the s de pa opens w de The opening p opo on va es om 0.1~0.8. (0 ind ca e o al y open 1means o al y c o ed) APERTURE OF THE PANELS SUNLIGHT HOURS APERTURE OPEN LENTH
EVOLUTION GROUP 10 Jingtian Mao Tengfei Zhai Ziyan Zhuo DELIVERY DATE 12/09/2021 SKIN & UNIT DESIGN T07
ENVELOPE
THANKS!










 ITALY LAZIO ROME BORDERS OF TORRE SPACCATA
Site situation
ITALY LAZIO ROME BORDERS OF TORRE SPACCATA
Site situation











































































































































































































