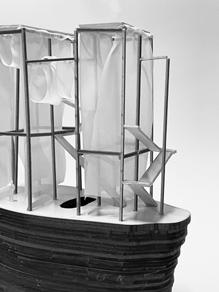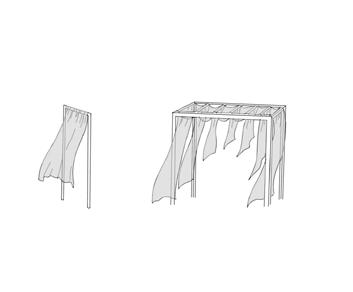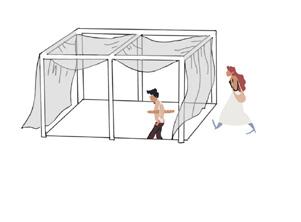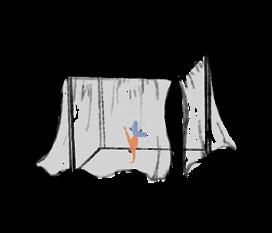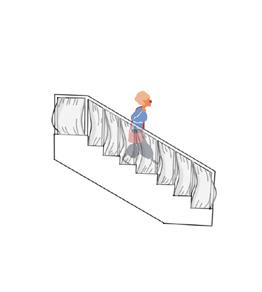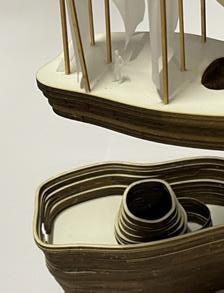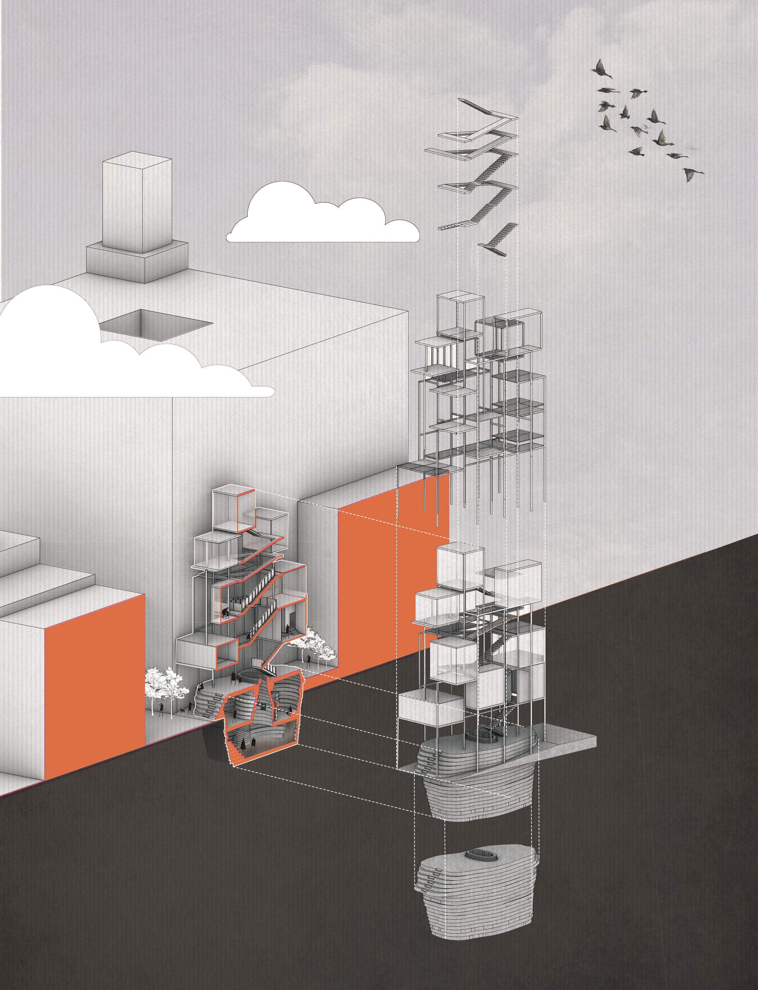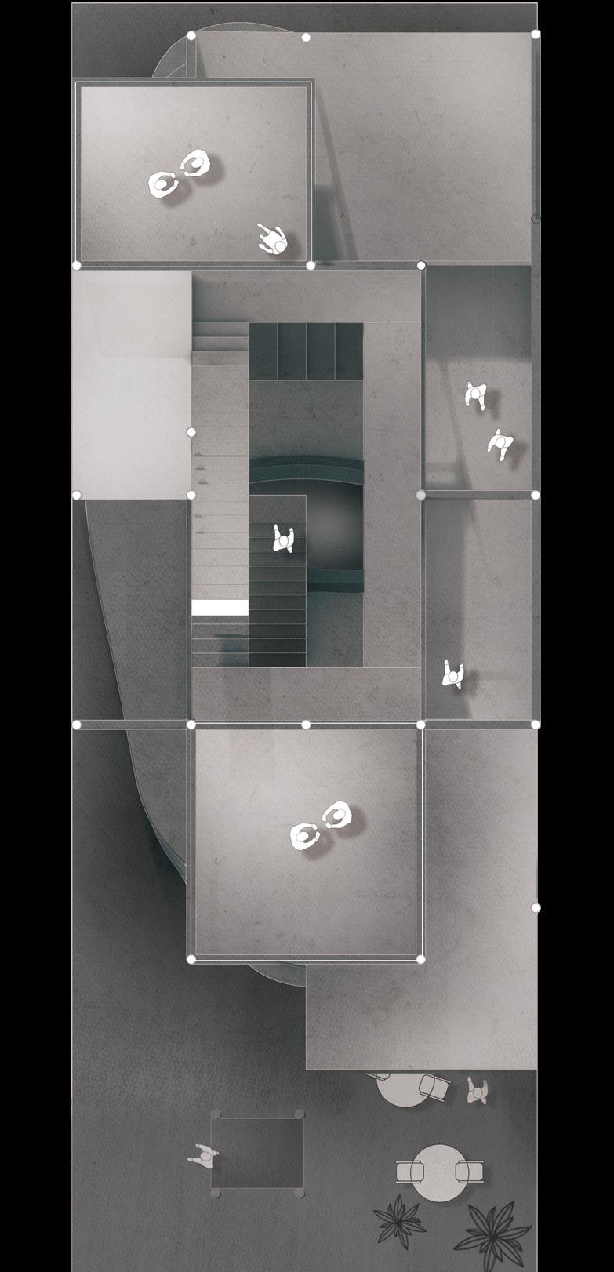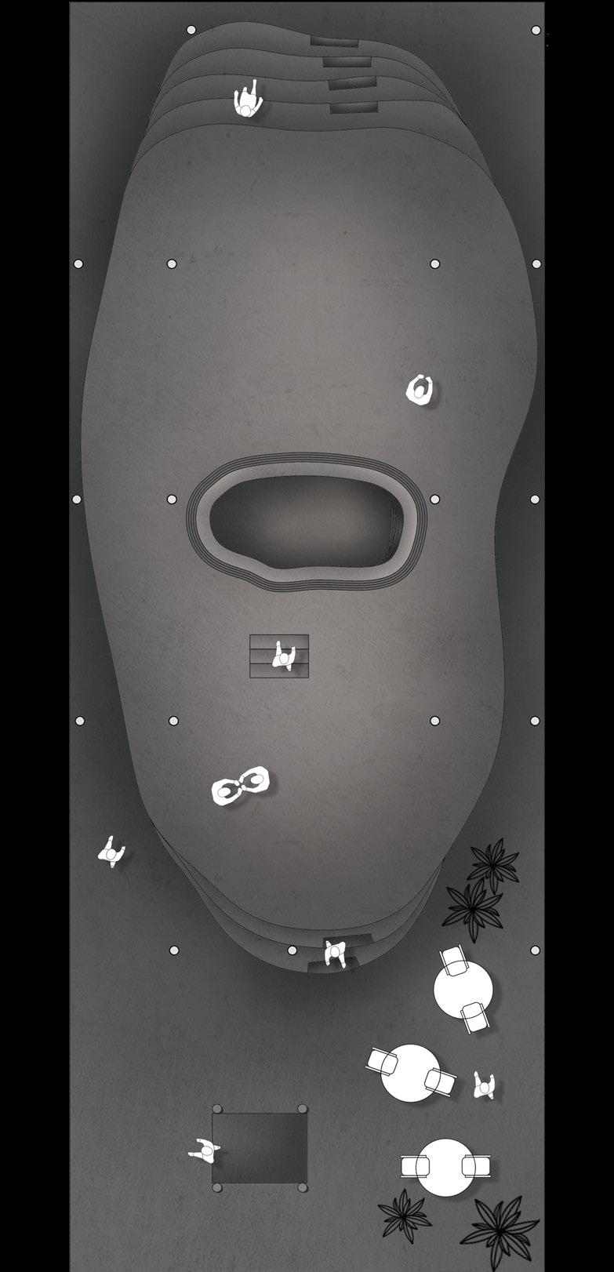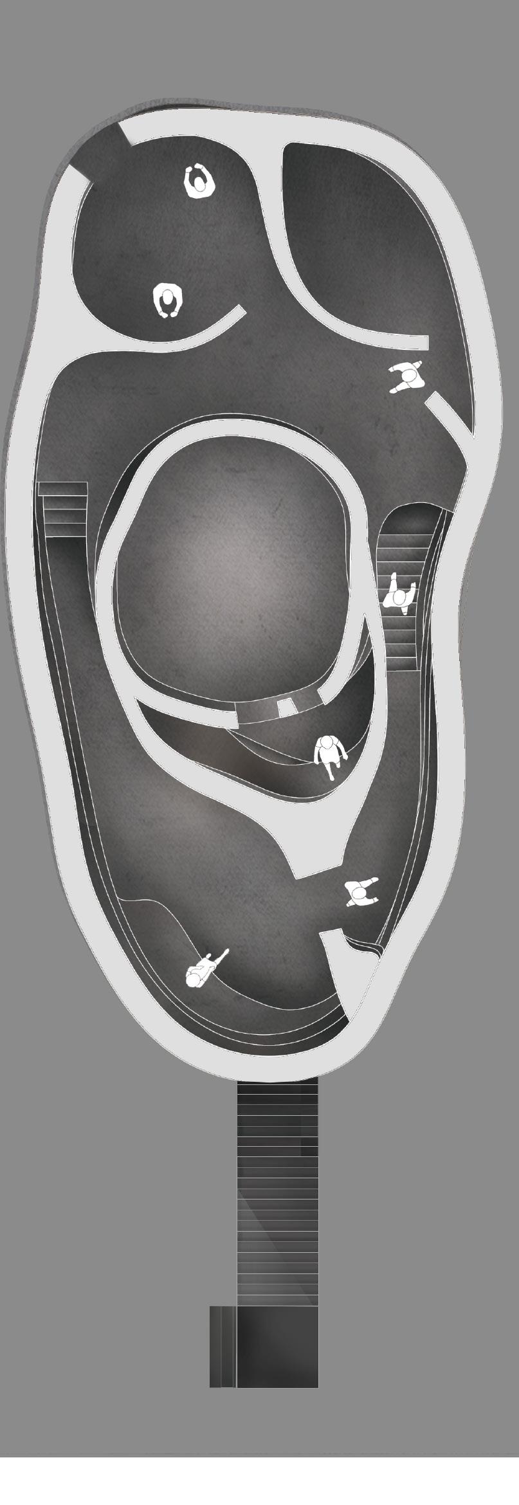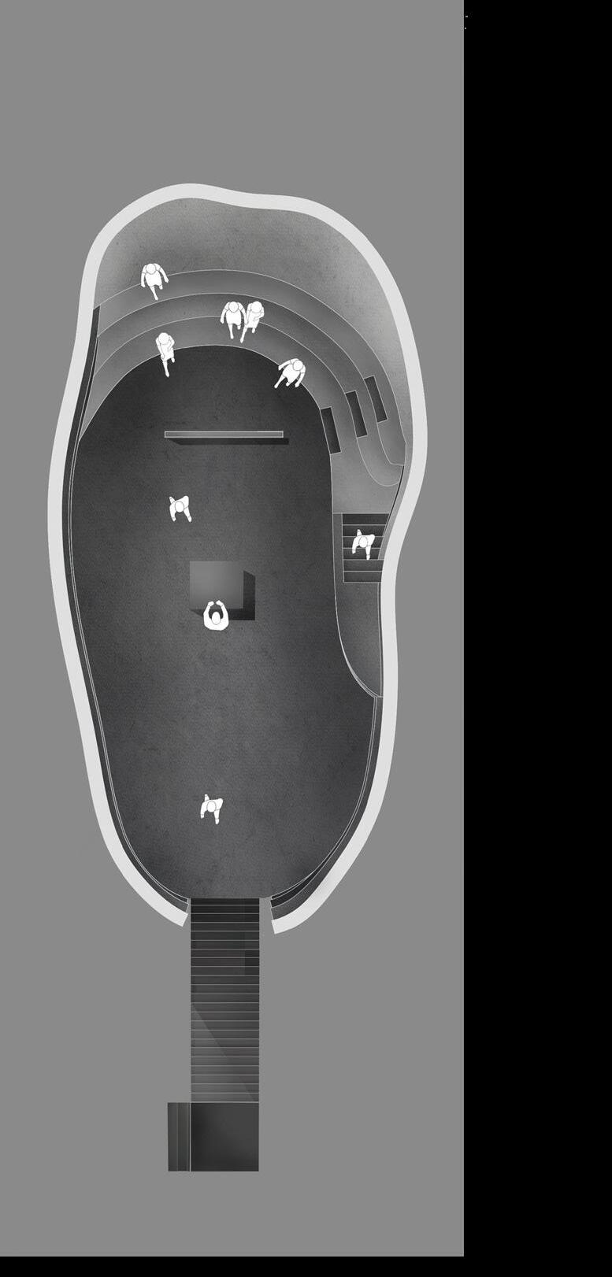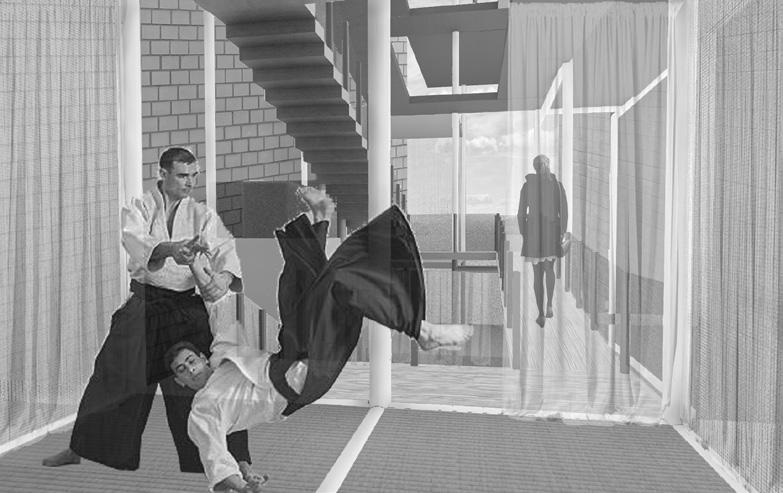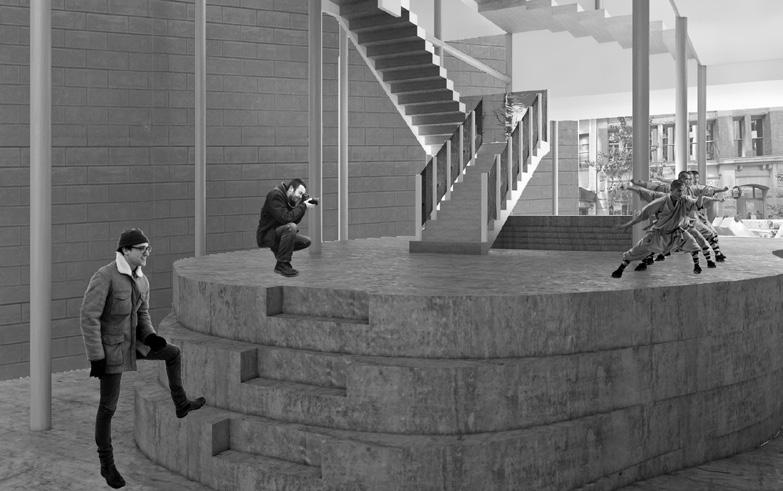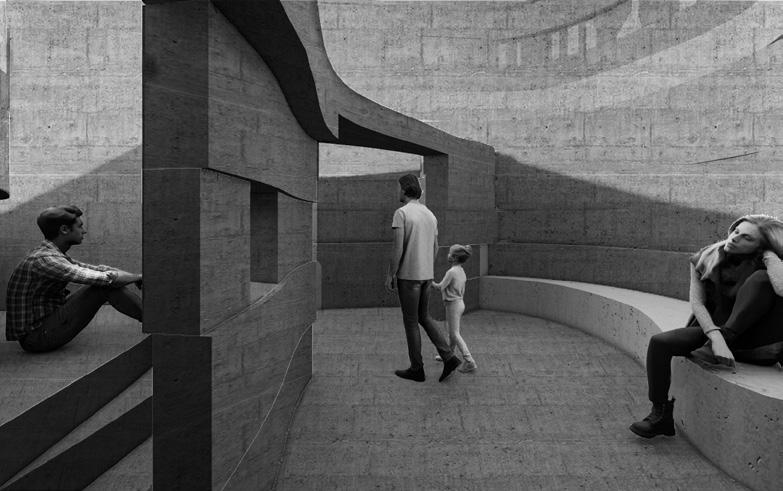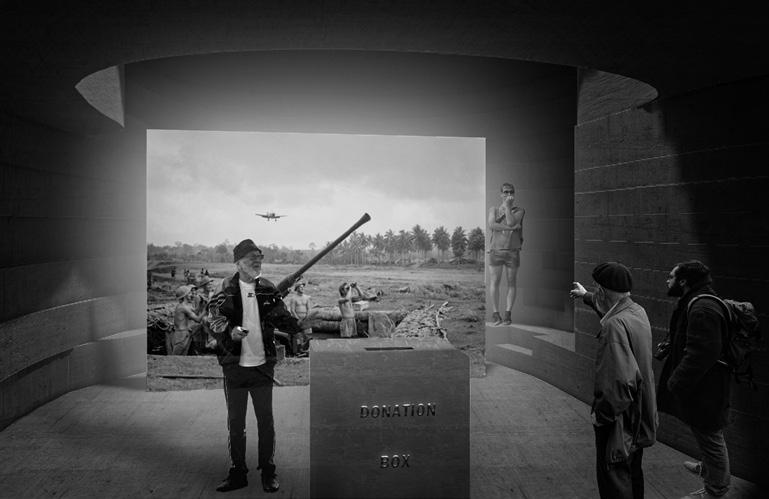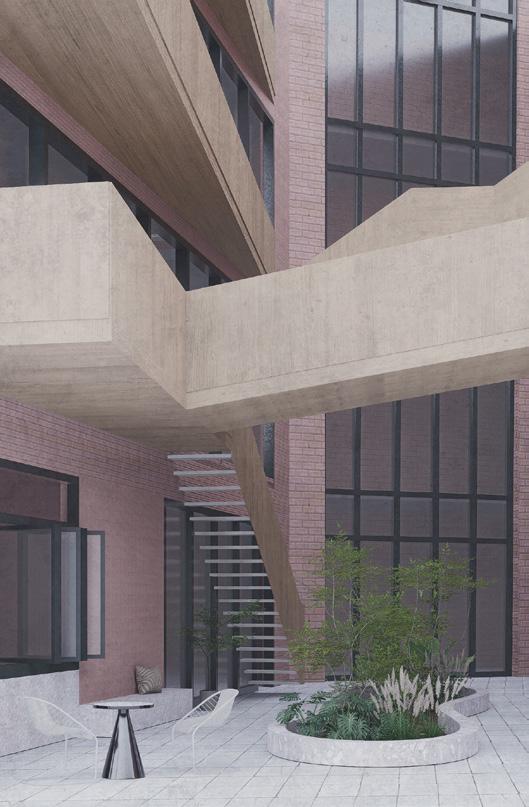
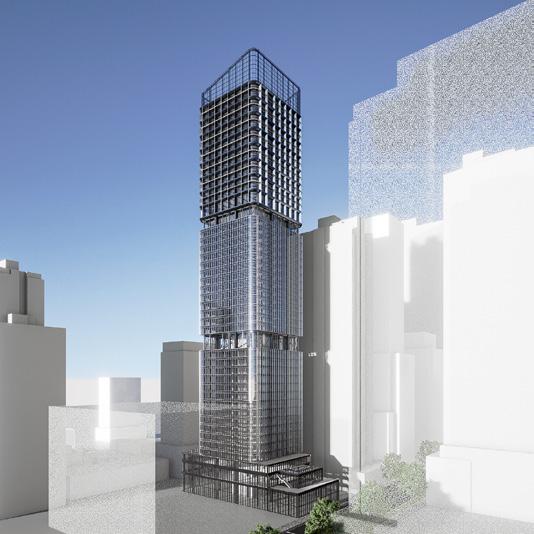
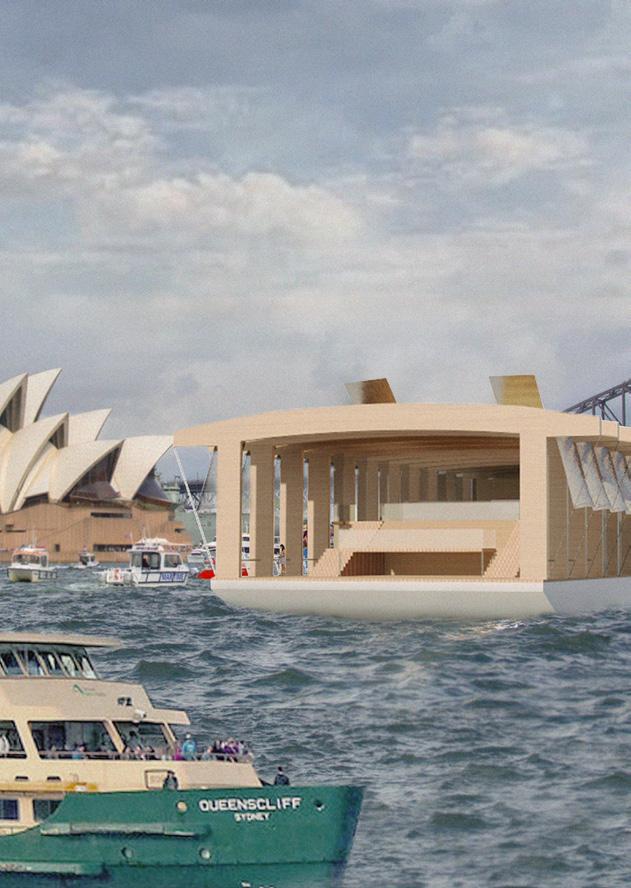
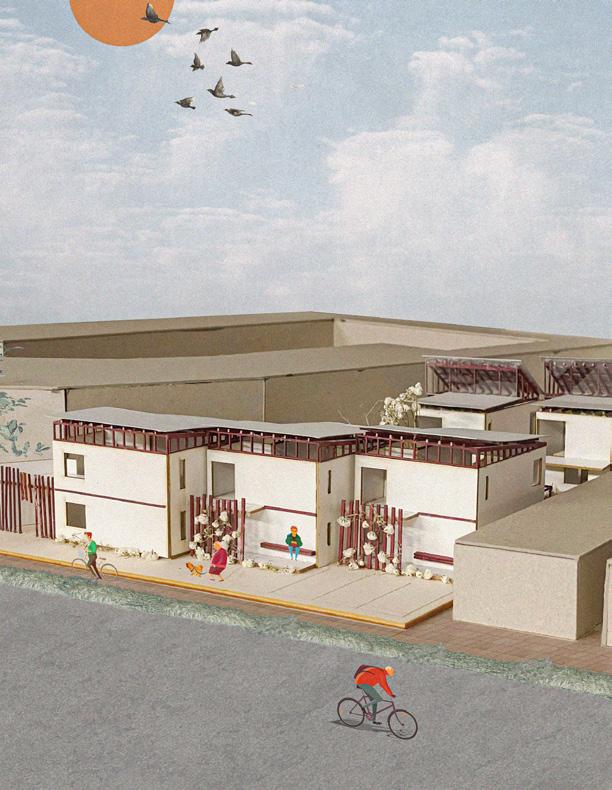
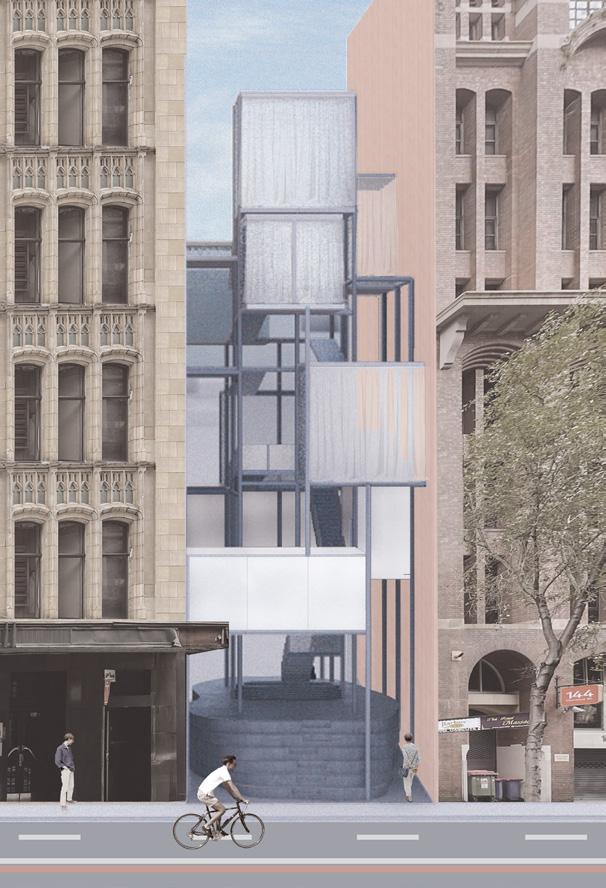
01. BENEATH THE GANTRY
Co-manufacturing Center / 2024 individual work
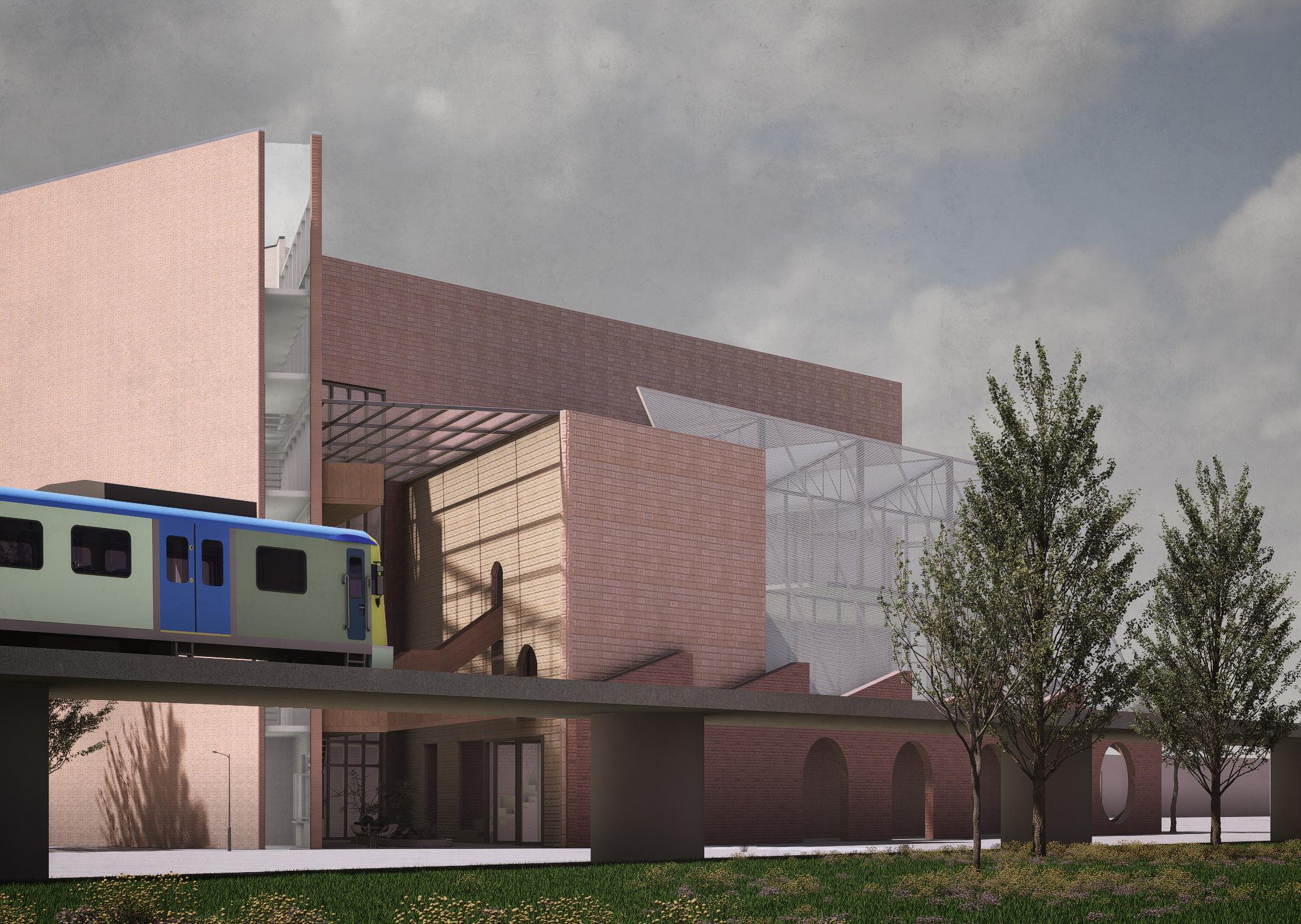
It’s a place to meet, to engage, to collaborate, and to create. This co-manufacturing space offers a thoughtfully designed environment for manufacturers who are passionate about craft and creativity.
It serves as both a collective workshop for diverse manufacturers and a hub for fostering engagement with the surrounding neighborhood and community. Moreover, the project creates a vibrant microcosm where individuals who share a passion for creating and crafting can exchange ideas and communicate.
Located in Brunswick, just 5 km from Melbourne’s CBD, this project is situated in a district with a rich history of manufacturing—from brick and pottery making to textiles and wedding dresses. The aim is to celebrate and reinforce this heritage while embracing Brunswick’s laid-back charm.
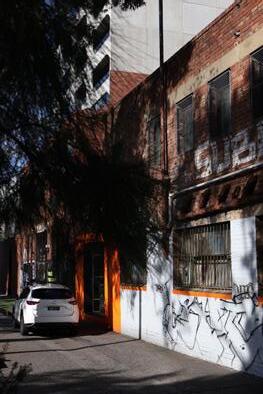
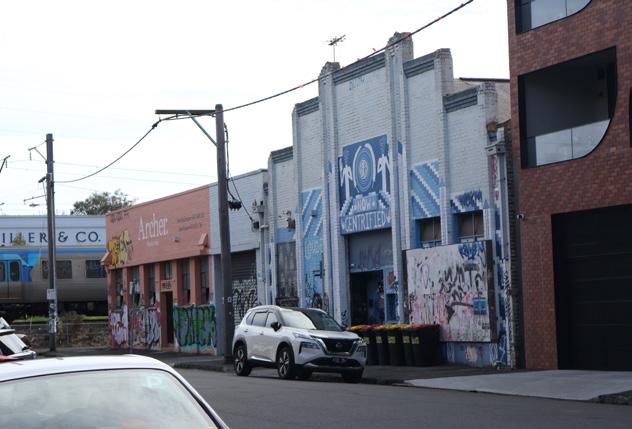
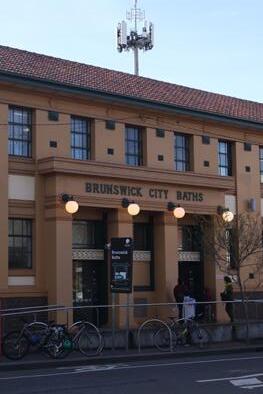
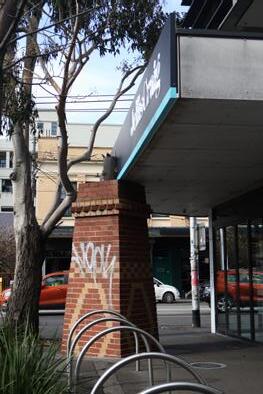
This moment study looked into this weird composition of a brick pillar stands juxtaposed against the shop roof. This made me reflect on how cityscapes evolve over time—how old structures merge with new ones, often unnoticed, becoming a seamless part of the urban fabric. Perhaps it’s precisely these unexpected compositions that define Brunswick, capturing the ongoing story of its growth and transformation.
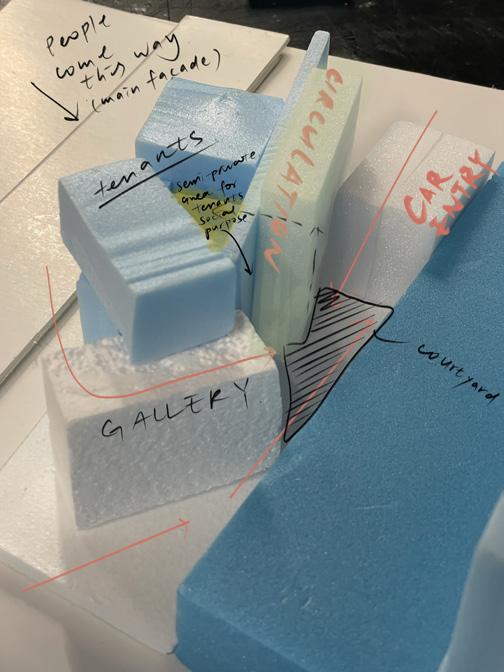
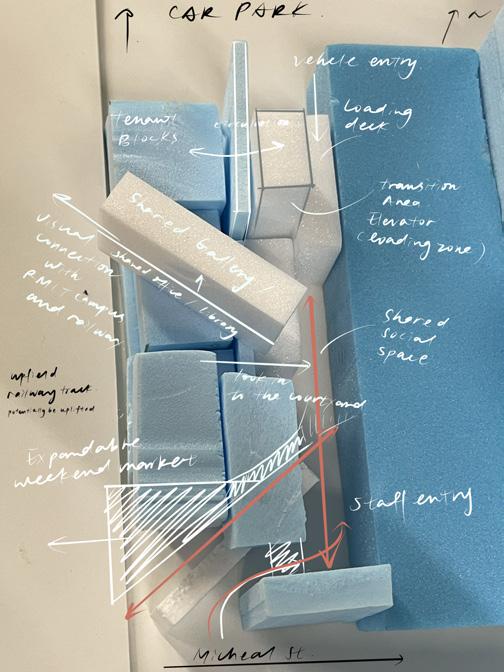
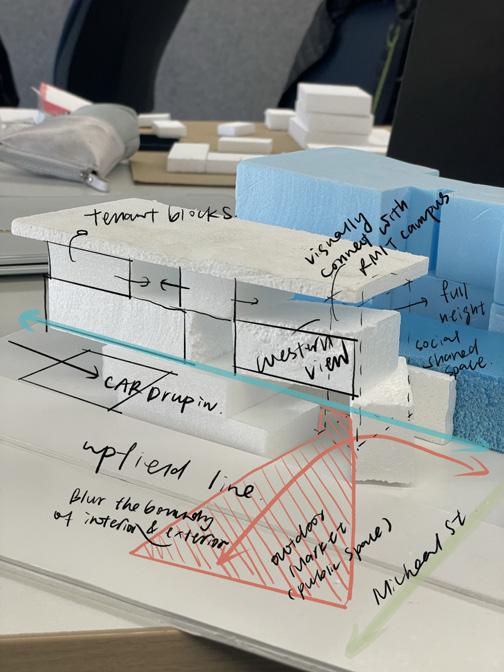
SITE STRATEGIES
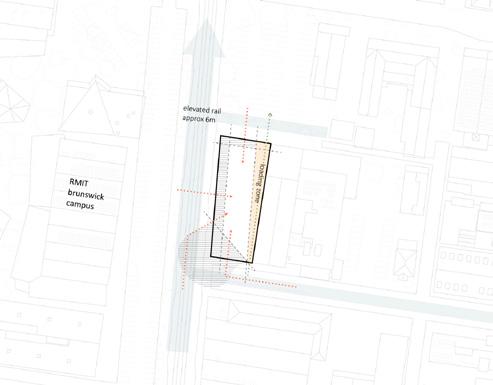
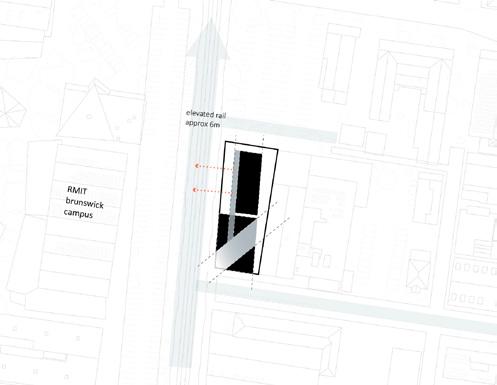
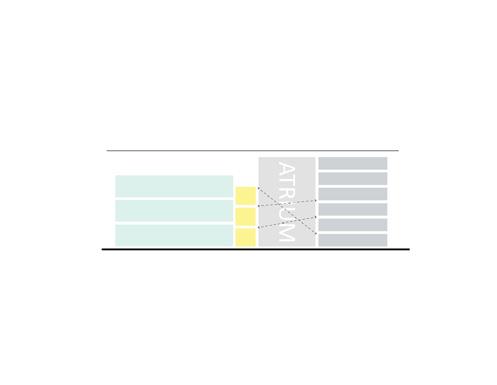
The Public Interface Principles of Organization Scale and Form
ORGANIZATION DIAGRAM
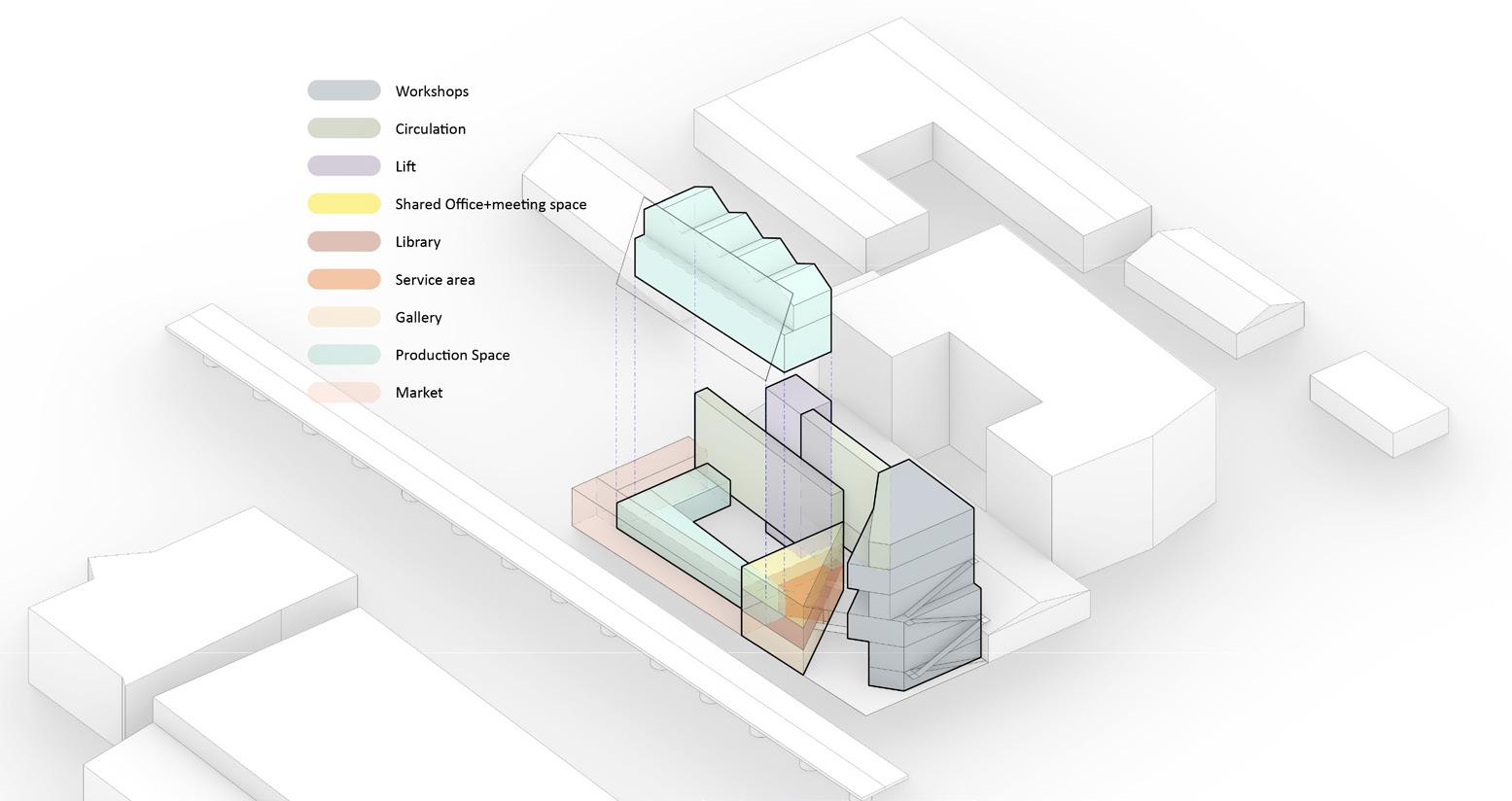
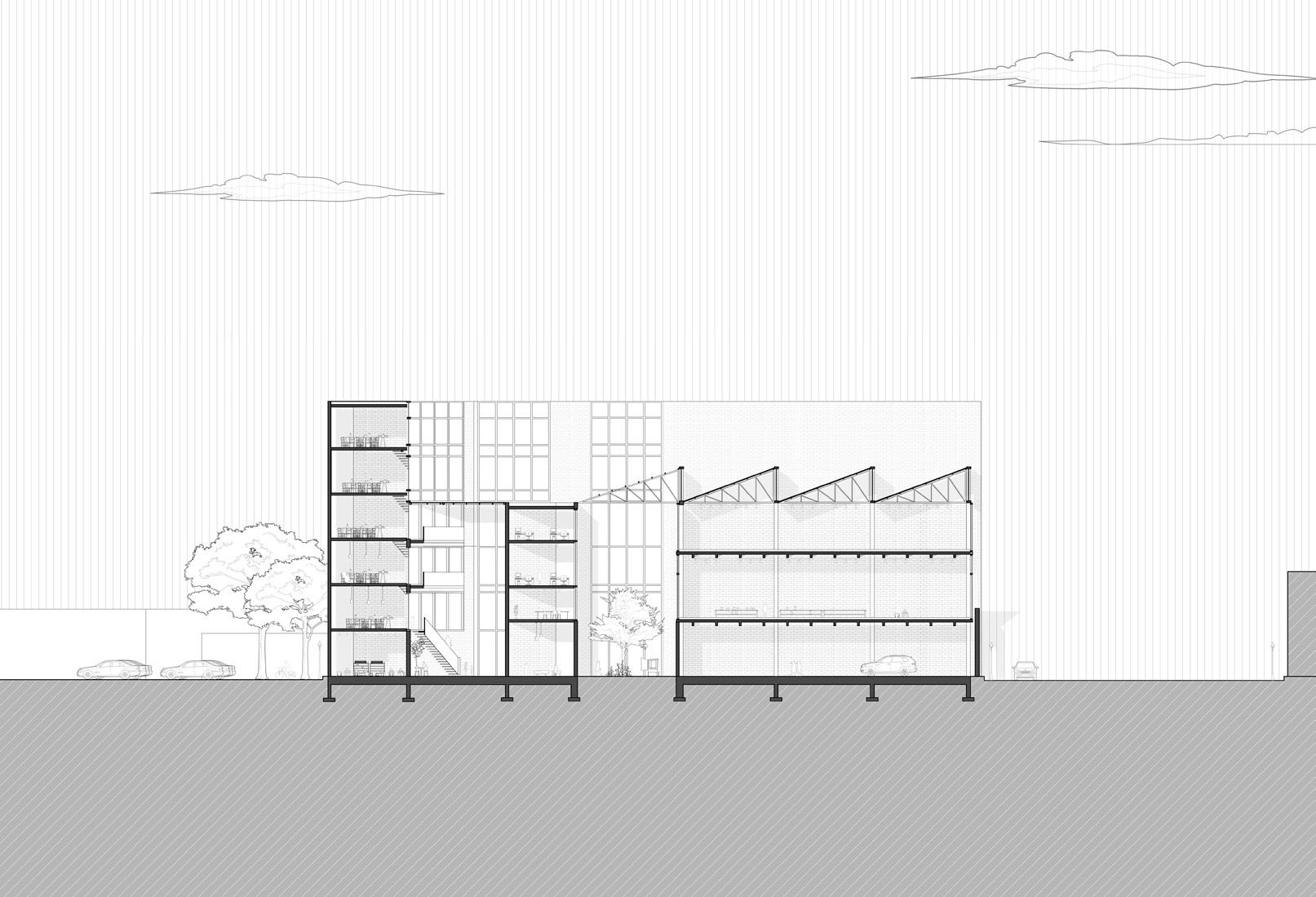
CROSS SECTION
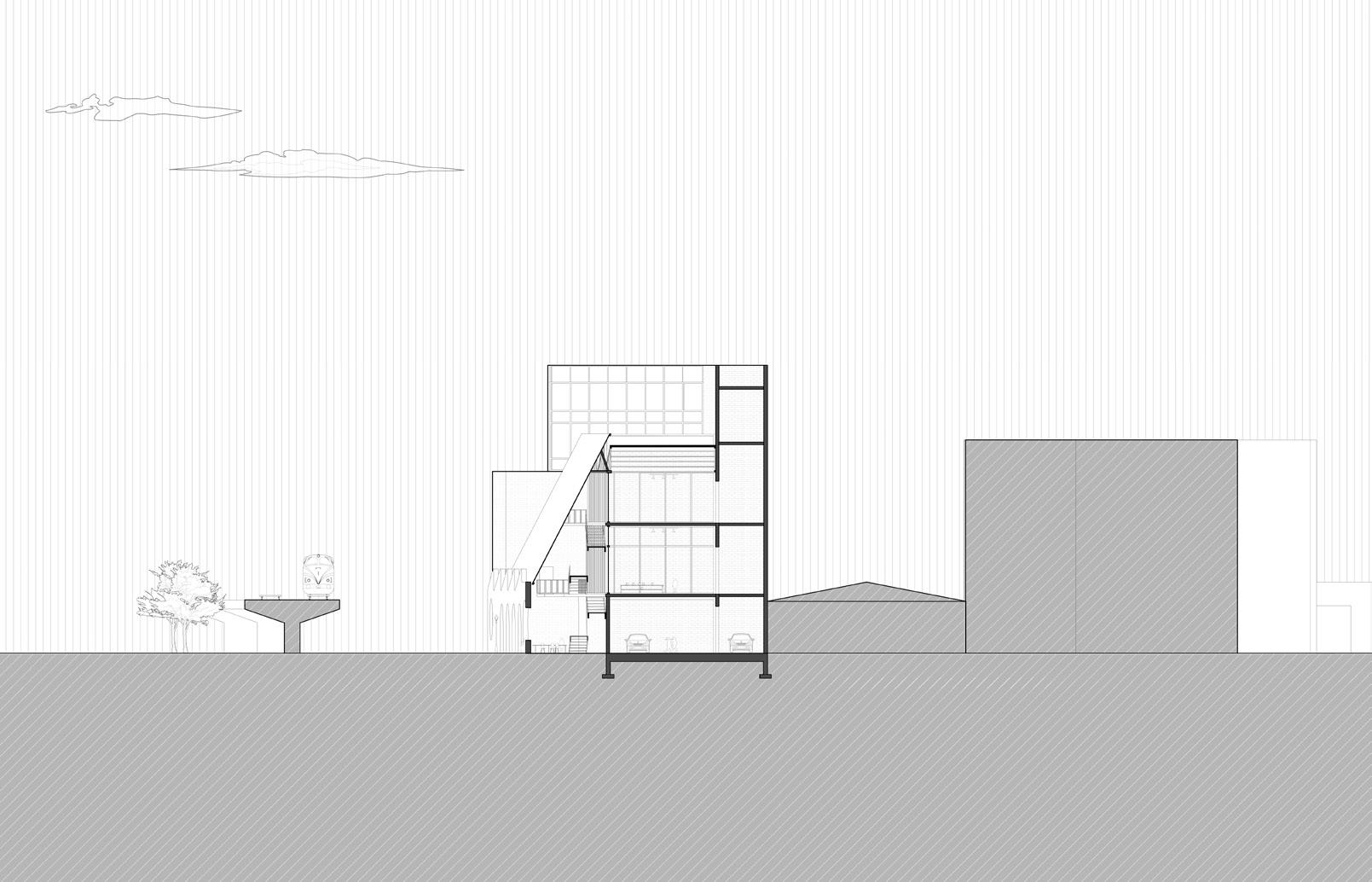
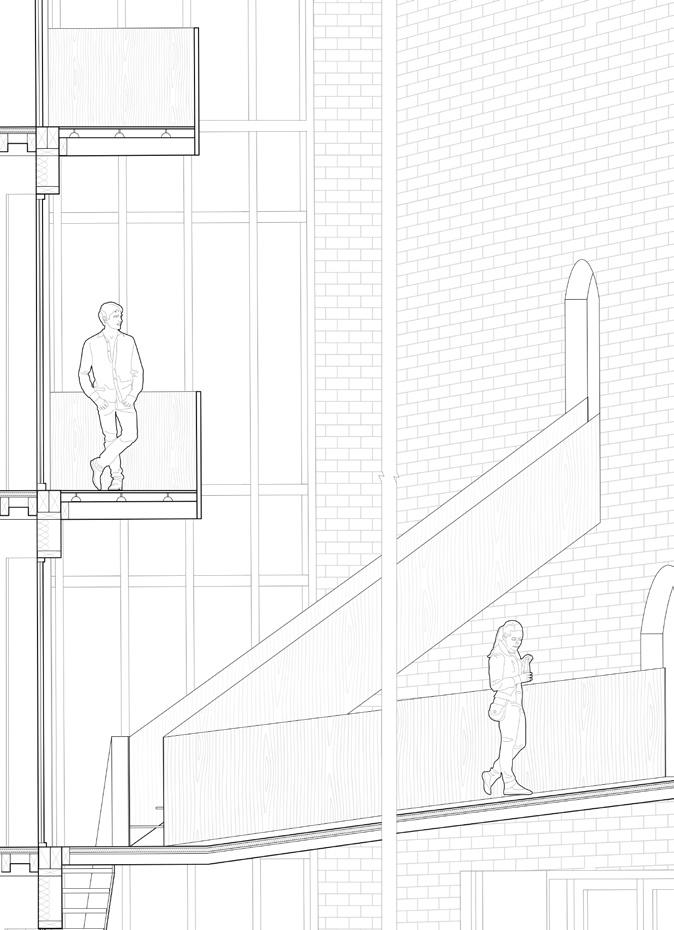
The atrium features bridges that connects different parts of the space, This design fosters communication and connection between visitors and staff, encouraging a sense of shared experience.
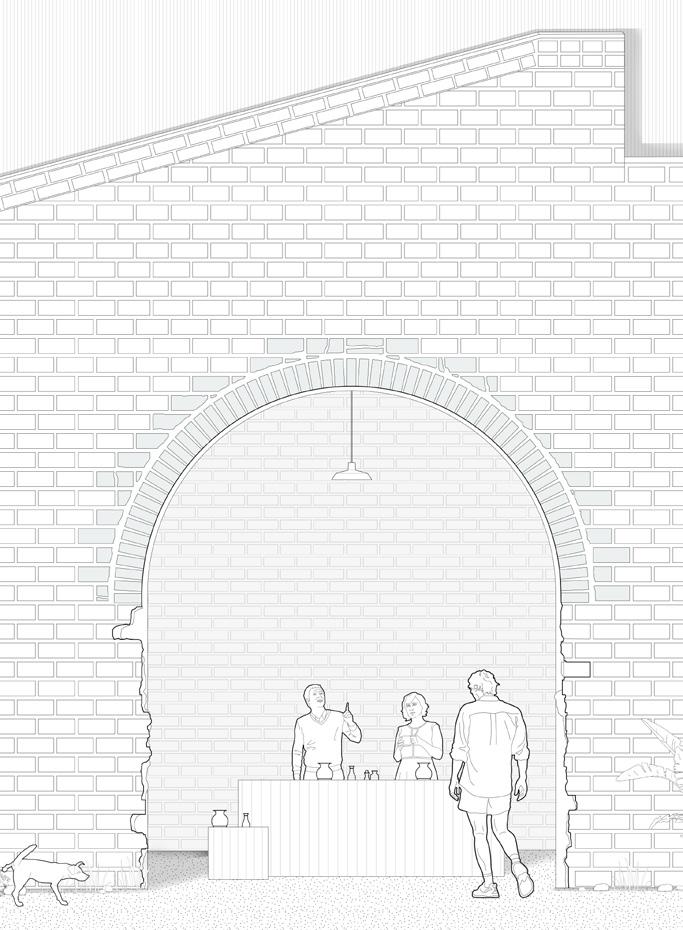
Creating arch opening on the existing brick facade. Intentionally keep the rough edge as breaking down the bricks to create opening, preserving signs as a testament to the building's history. Repurposed to a Market Place for displaying and selling handicrafts products.
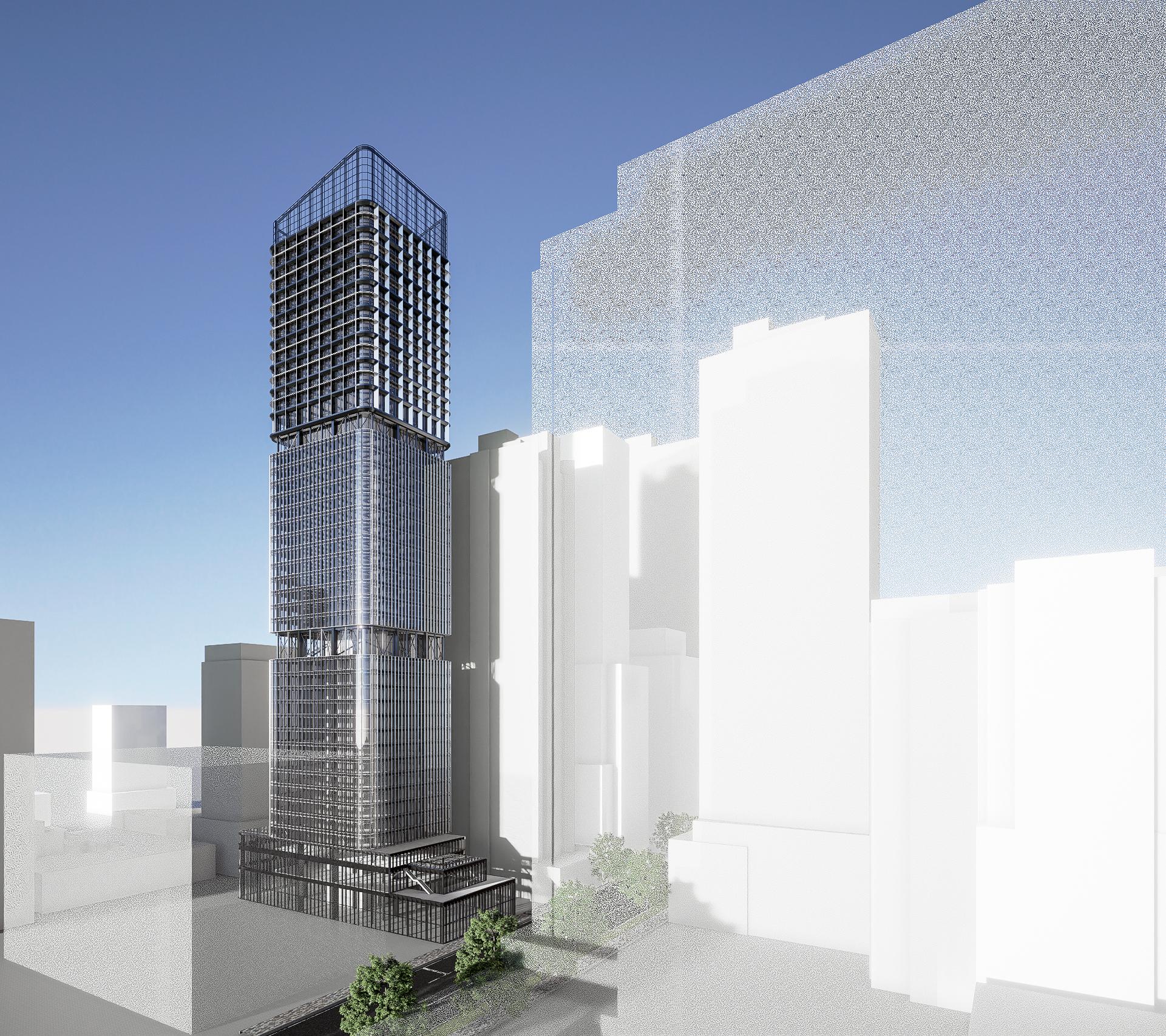
02. HIGH-RISE BUILDING DESIGN
Applied Architectural Technology / 2024 group work
This project focuses on the architectural design and development of a high-rise building that integrates office and hotel functions.
The design of the building embraces a clear visual division, segmented into three distinct sections, each separated by a mechanical floor where the façade is subtly recessed behind structural trusses.
The façades of the hotel and office spaces adopt contrasting styles to reflect their unique function. The hotel façade emphasizes privacy through the use of thick white framing. In contrast, the office floors feature a double façade system, strategically designed to enhance thermal comfort while maintaining transparency.
SUN PATH & WIND DIRECTION
Aligh the long sides of the building perpendicular to the prevailing wind direction. This reduces the amount of wind pressure on these surfaces and minimizes the need for additional structural reinforcement.


SURROUNDING HEIGHT AND DENSITY
The site is located in dense Melbourne CBD. The northern and eastern sides are blocked by two tall buildings. The tower is set back from both sides to maximize the amount of sunlight access.

SHADOW ANALYSIS
It is unavoidable that lower floors would be overshadowed by the surrounding buildings.
BUILDING FRAME STURCTURE
CENTRE CORE / COMPOSITE / OUTRIGGER COMPLETE STRUCTURE
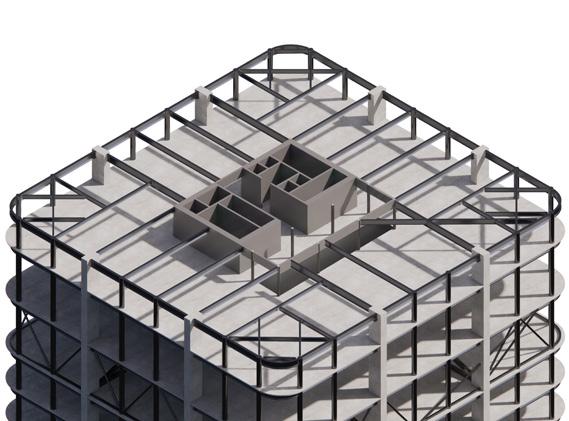
TYPICAL HOTEL FLOOR
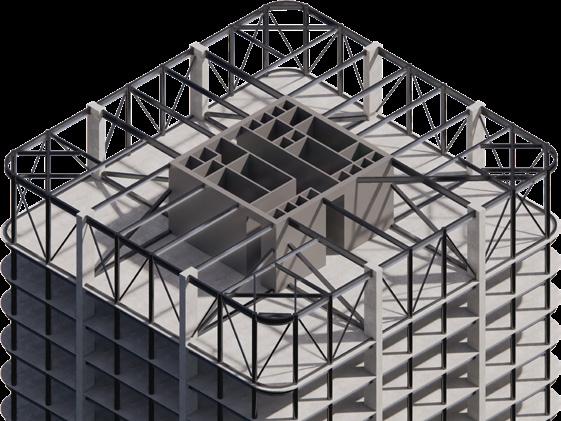
MECHANICAL FLOOR WITH OUTRIGGER
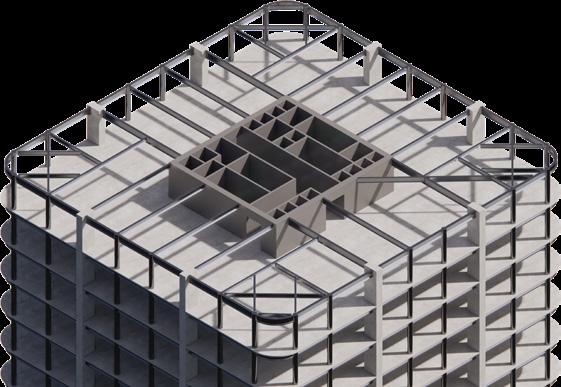
TYPICAL LOW & MID RISE
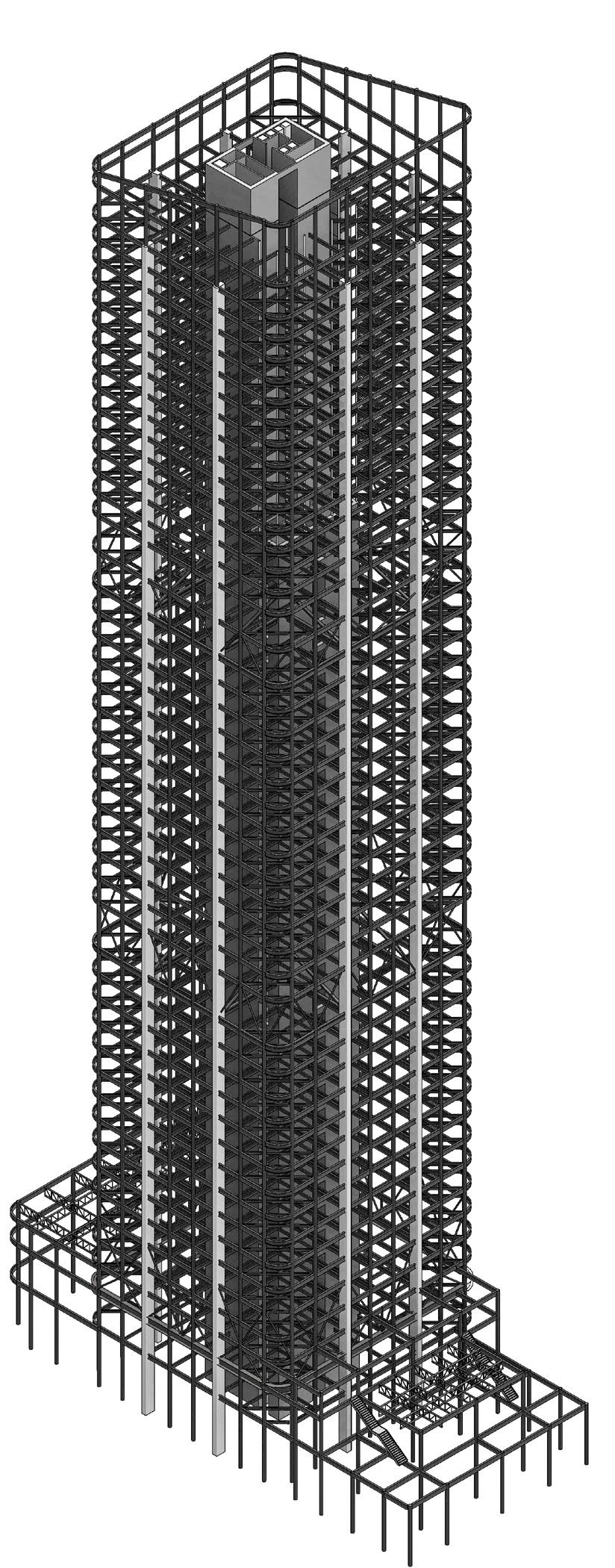
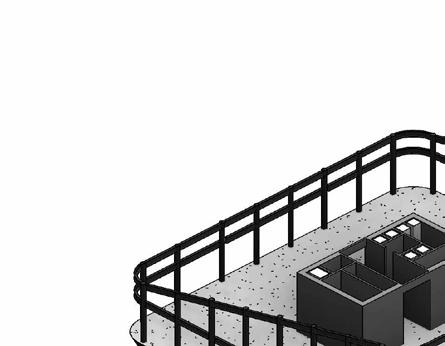
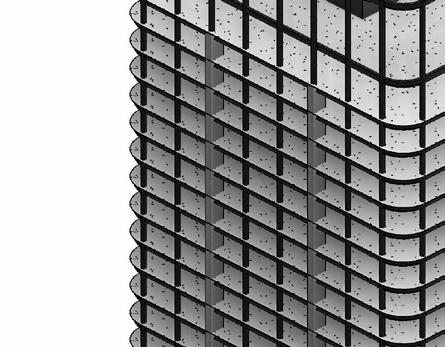
MECHANICAL FLOOR STEEL BELT TRUSSSTEEL OUTRIGGER TRUSS
STEEL MEGA COLUMN EMBEDDED IN CONCRETE
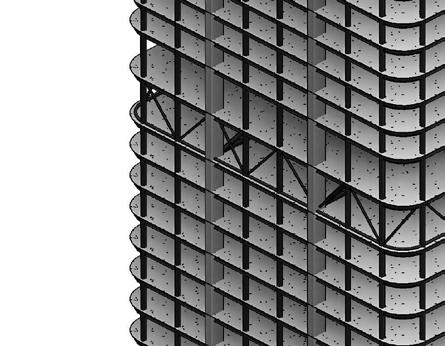
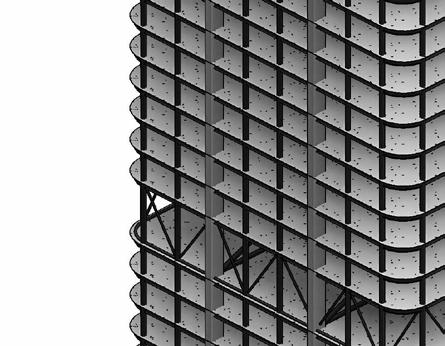
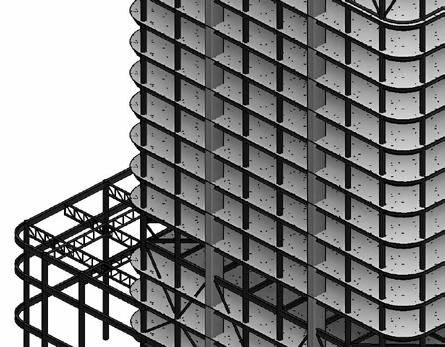
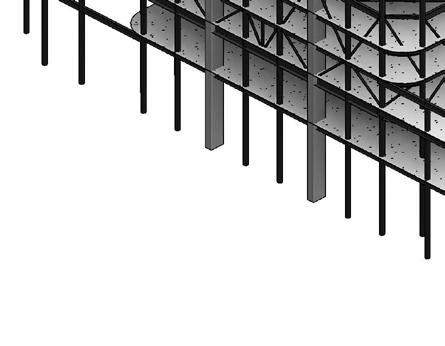
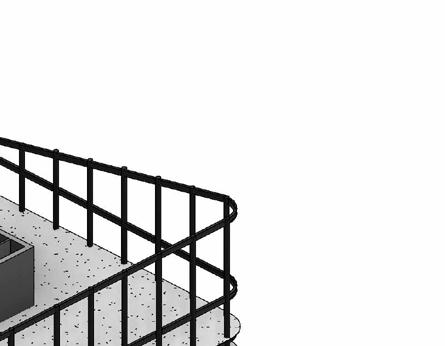
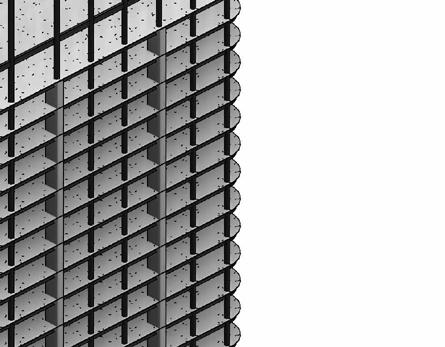
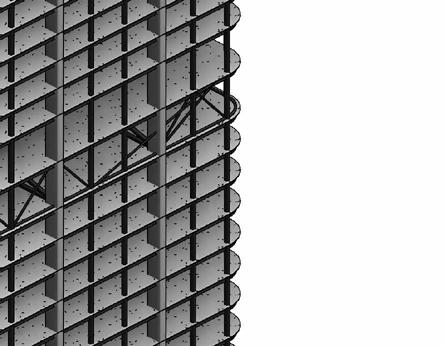
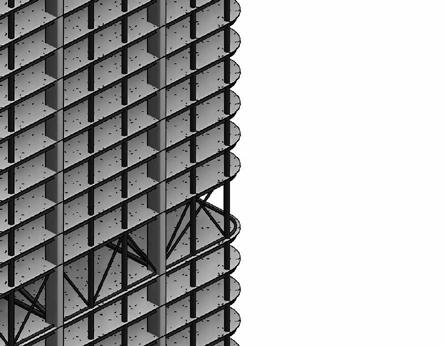
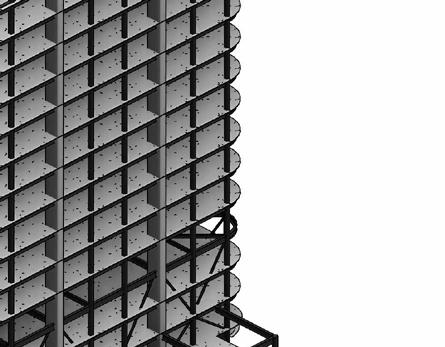
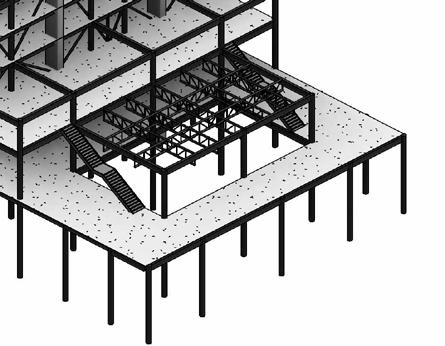



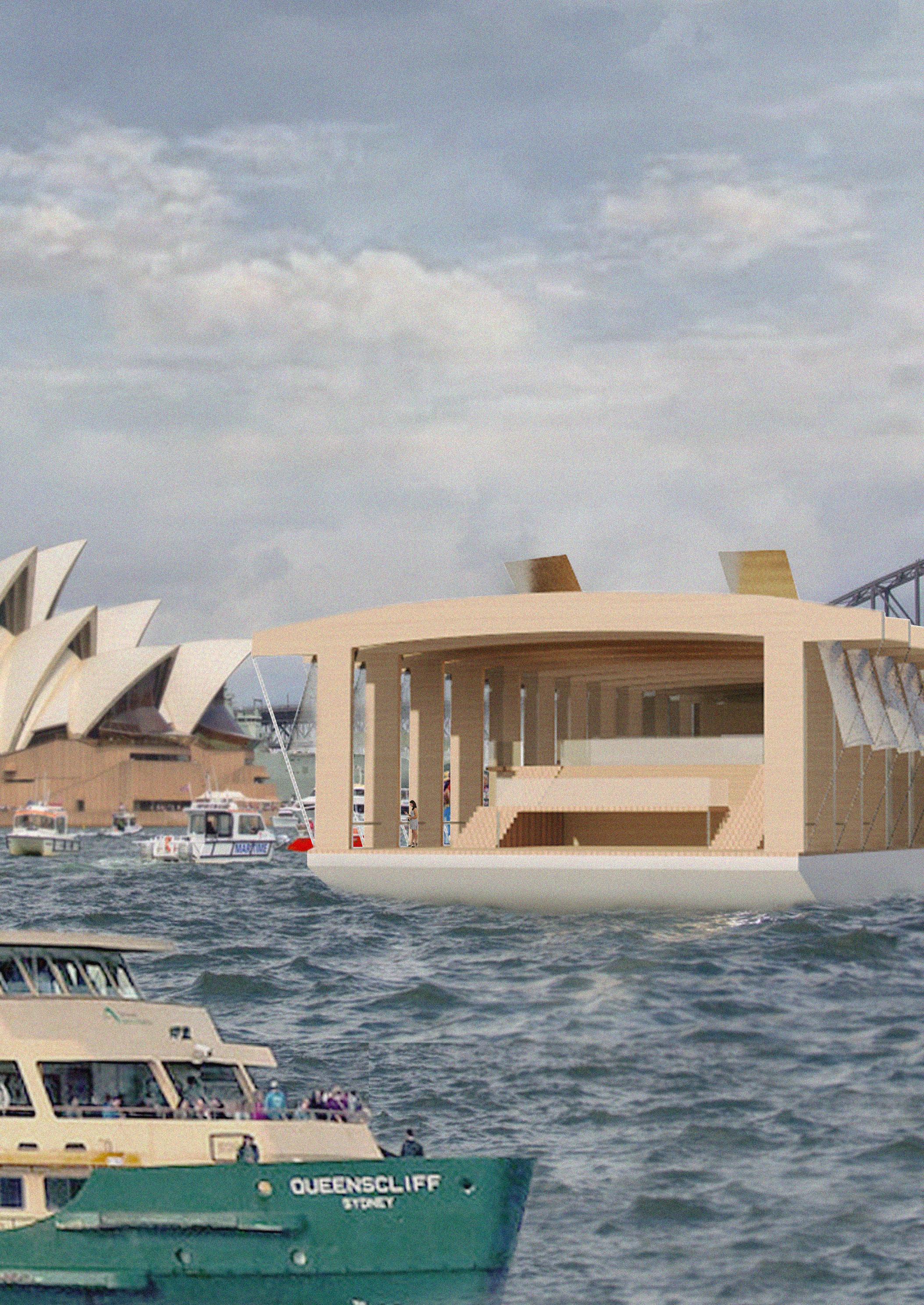
03. HARBOUR IMPRESSION
Sydney Harbour Opera House / 2023 individual work
The project aims to address the historical narrative of Sydney Harbour while exploring the delicate balance between human civilization and the natural ecosystem.
A floating theater suspended above the harbor, with a route connecting Sydney's colonial history to the ecological evolution of the area. This concept draws a parallel to Shakespeare's The Tempest , which is performed continuously in the theater. The design of the theater is inspired by the container ships that once populated Sydney Harbour.

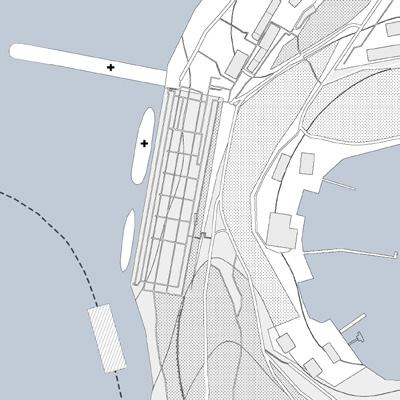
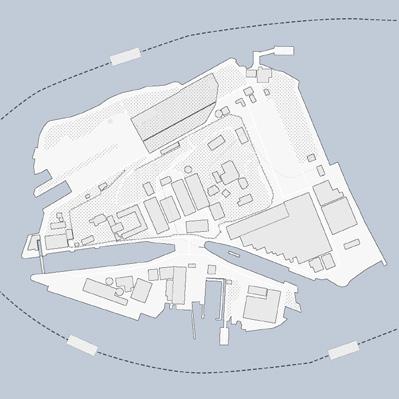
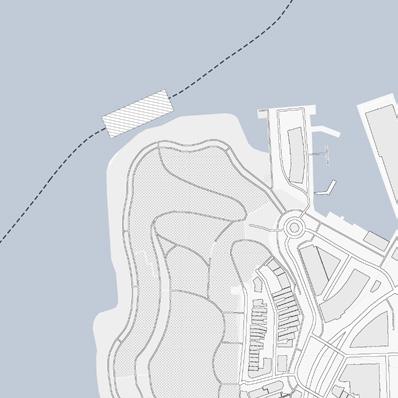
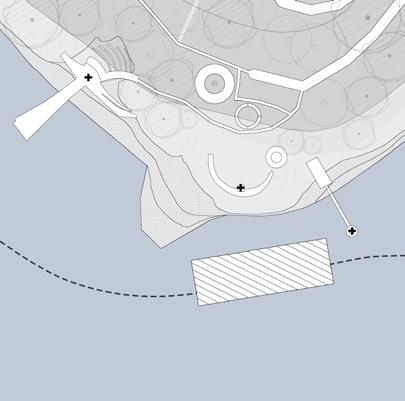
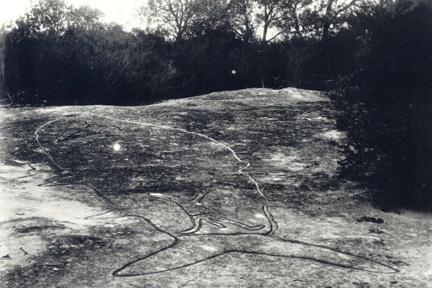
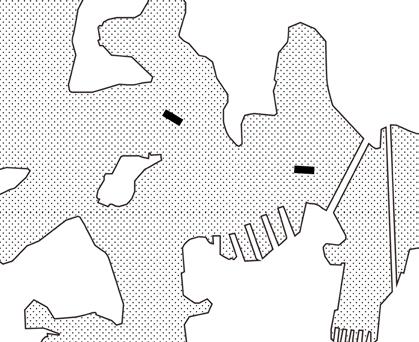
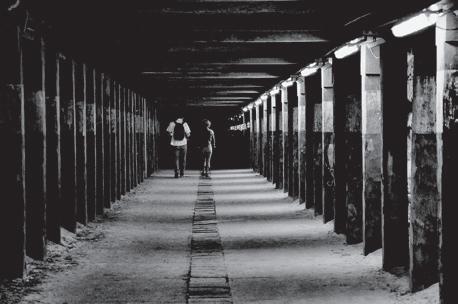
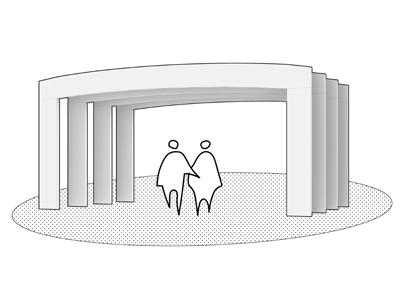
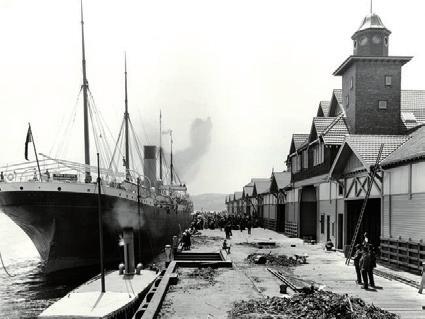
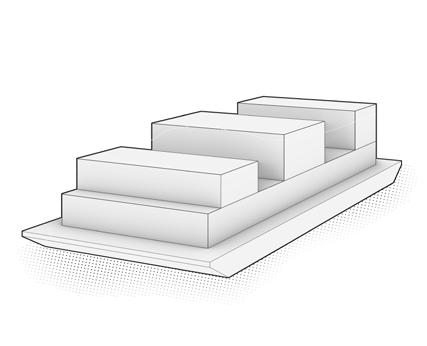
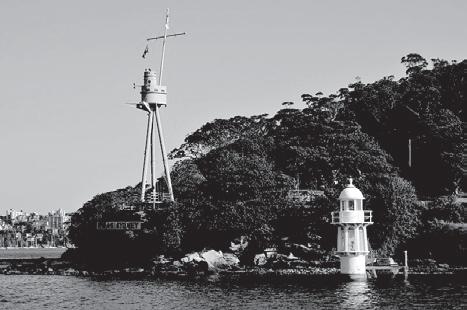
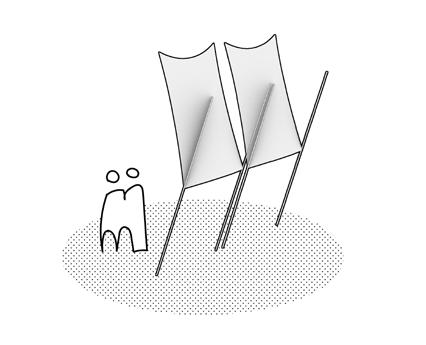
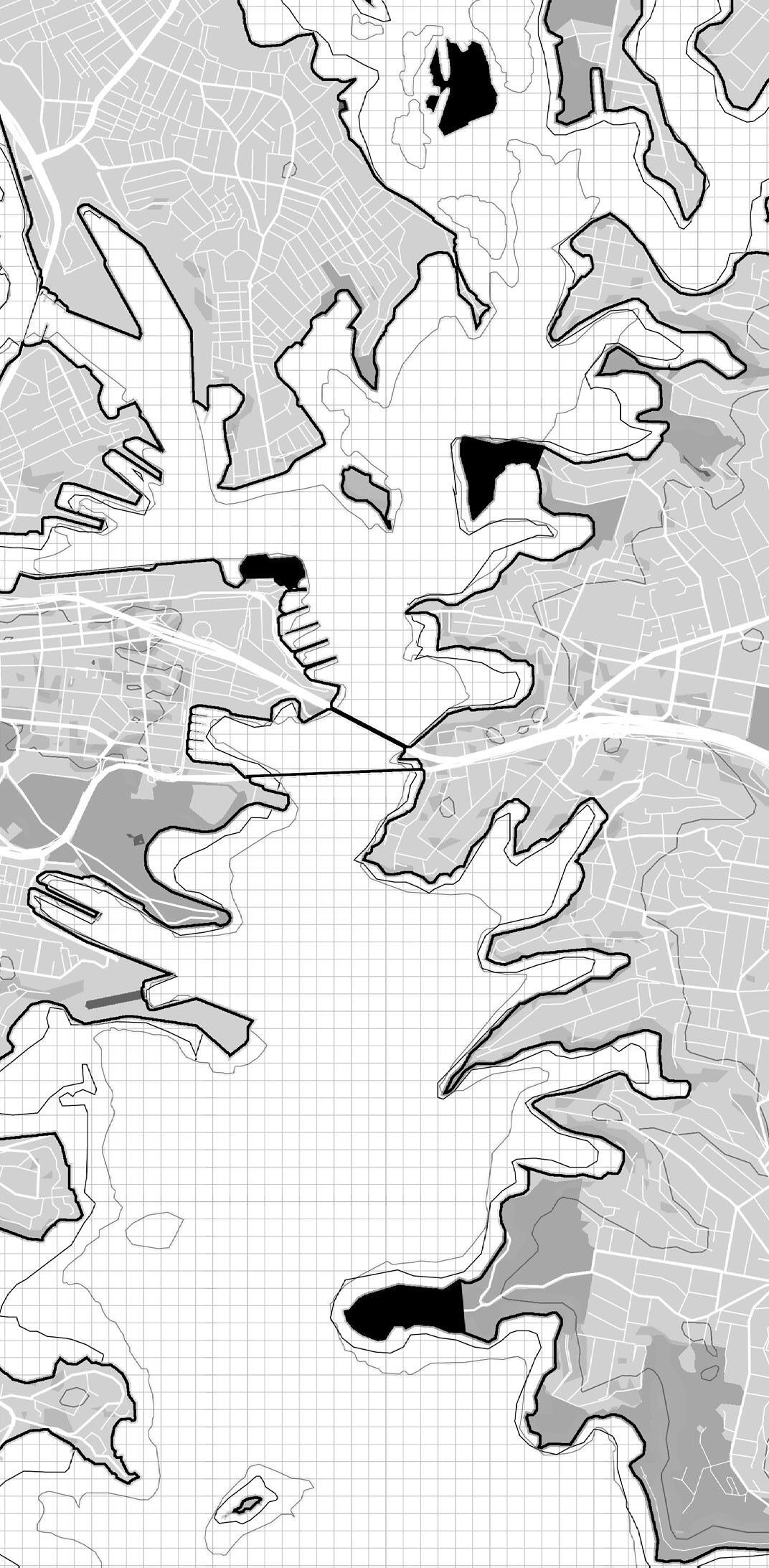
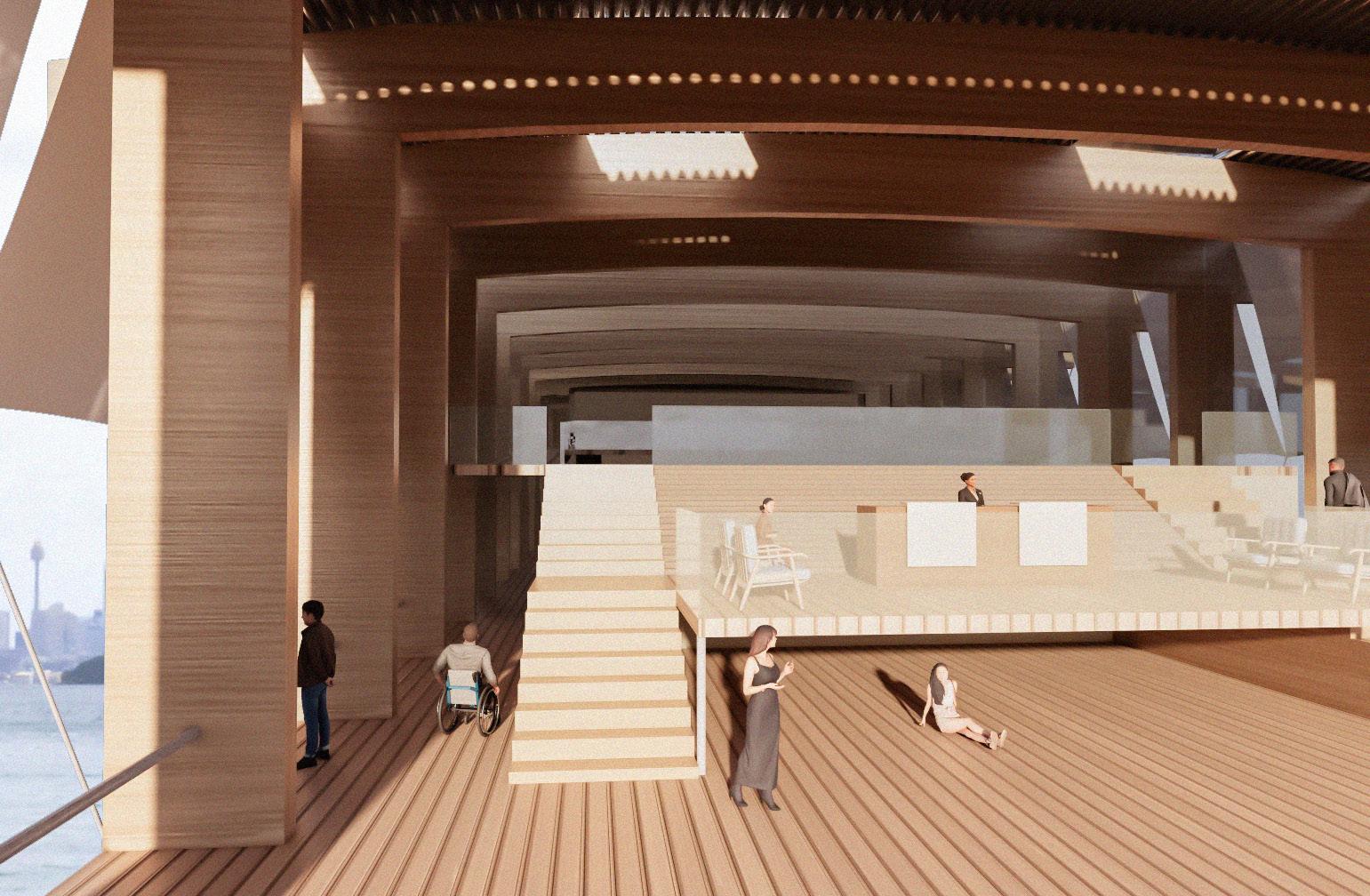
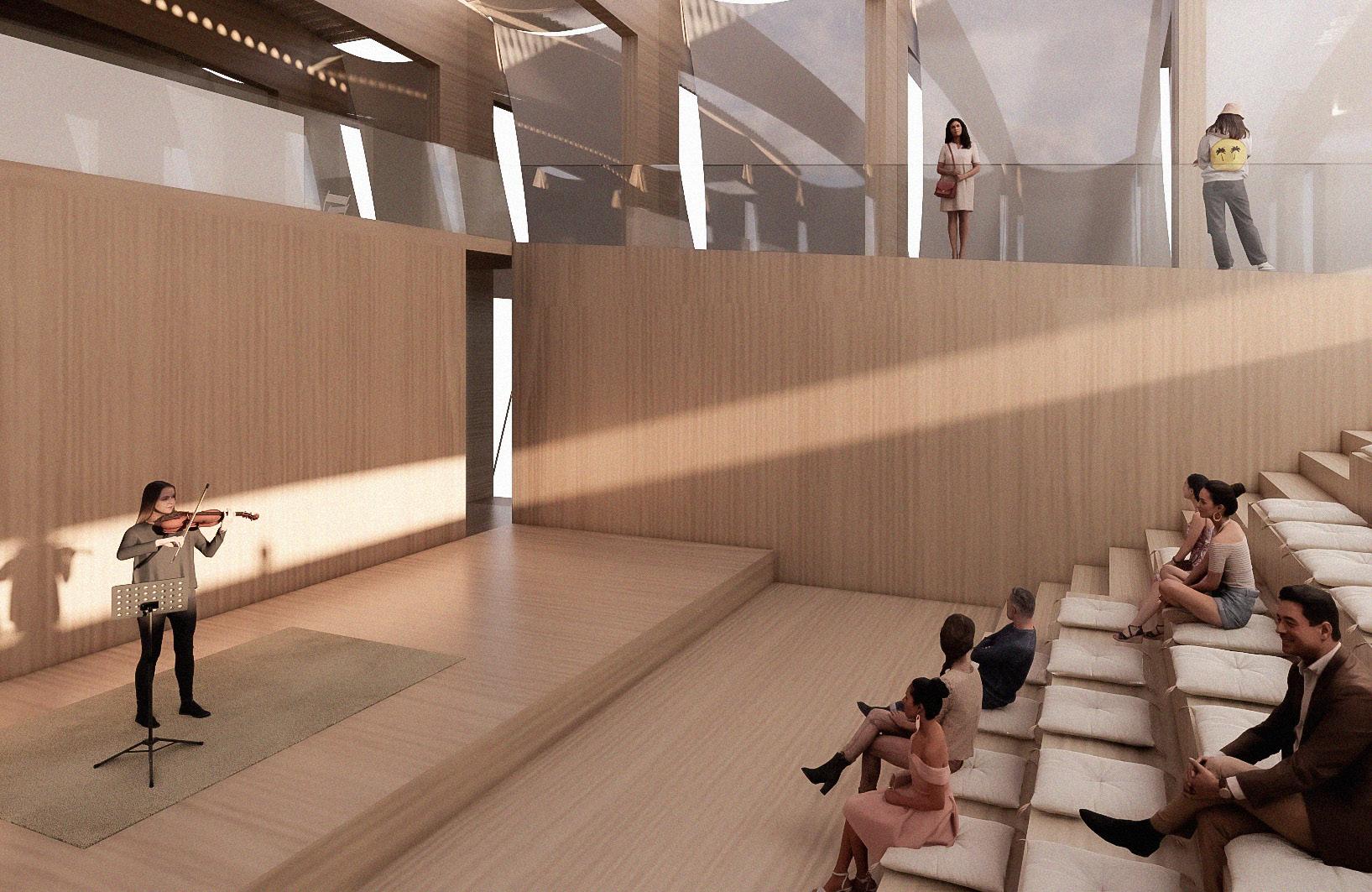
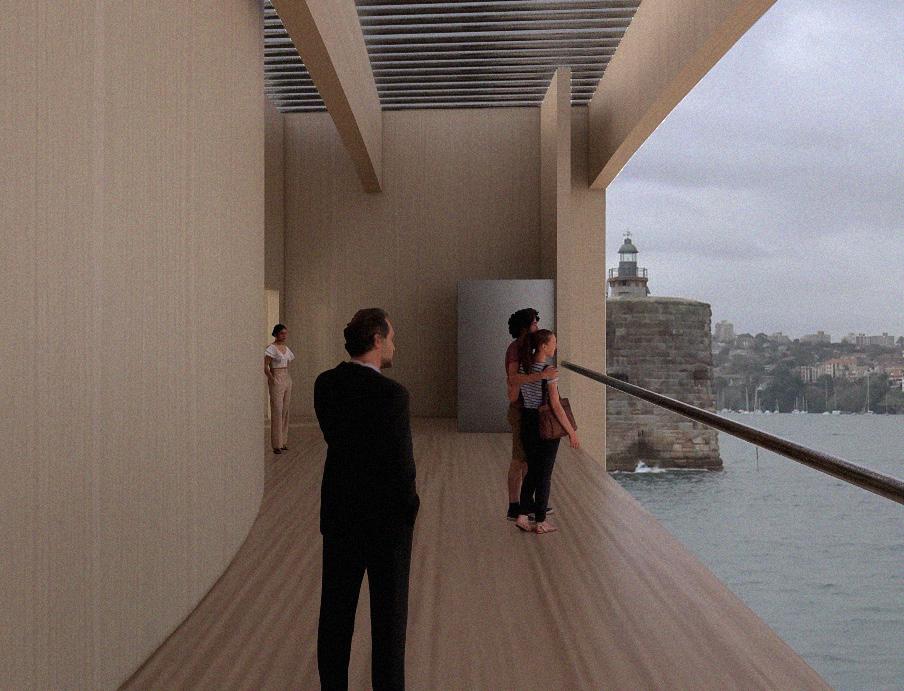
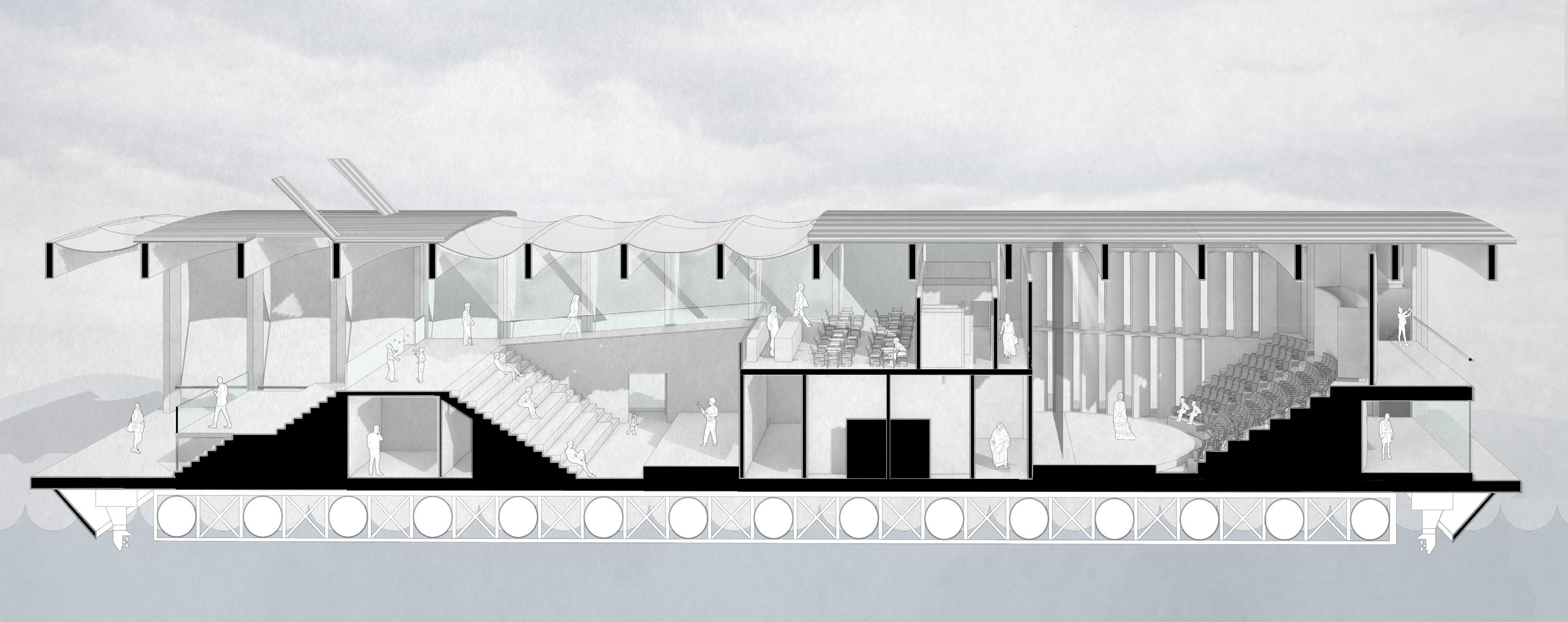
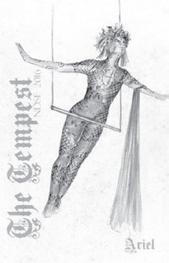


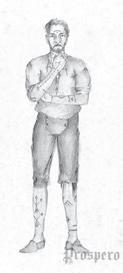
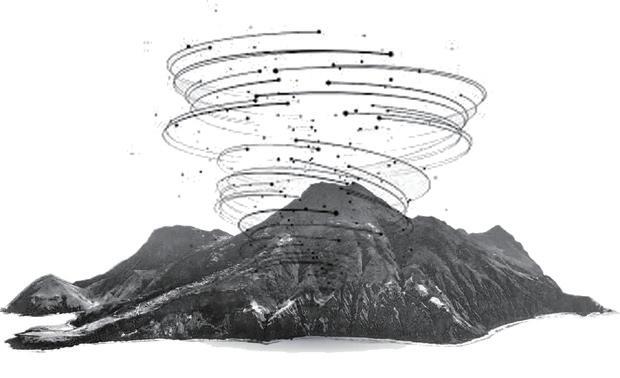
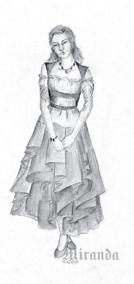
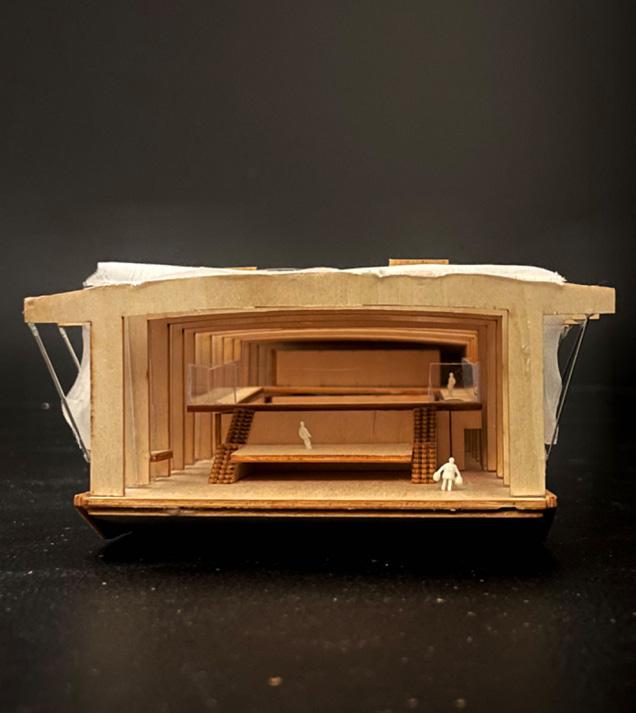

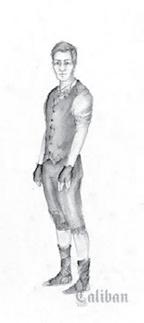
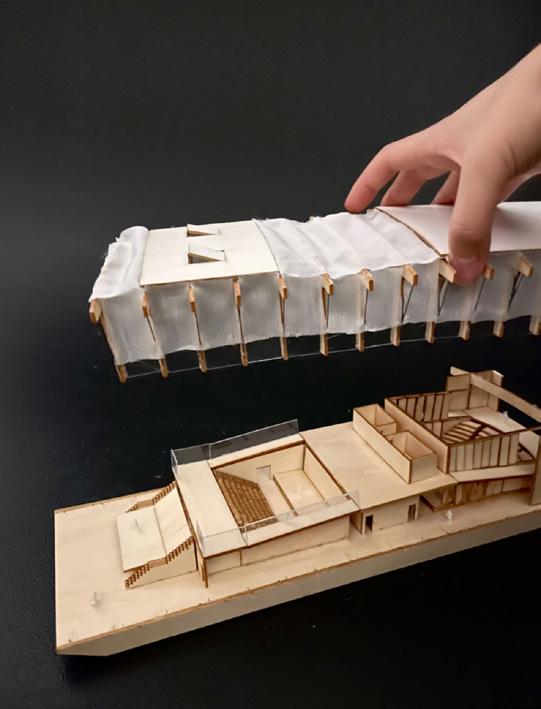
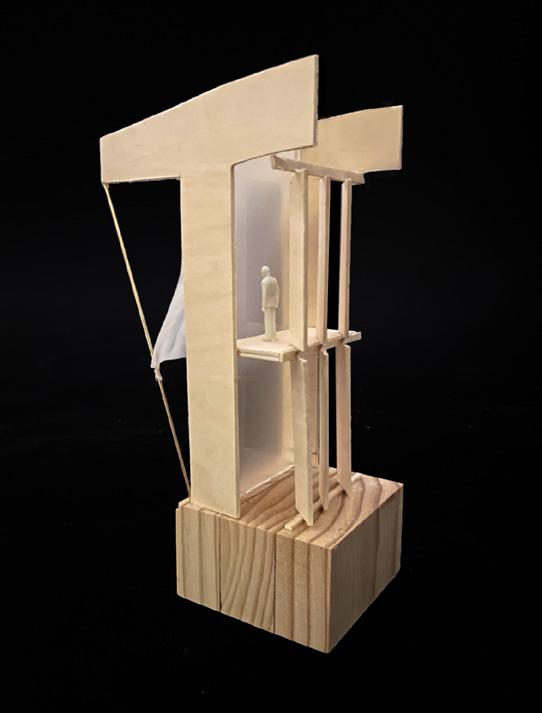
RENDER OF THE THEATER WHEN LOUVER IS CLOSE
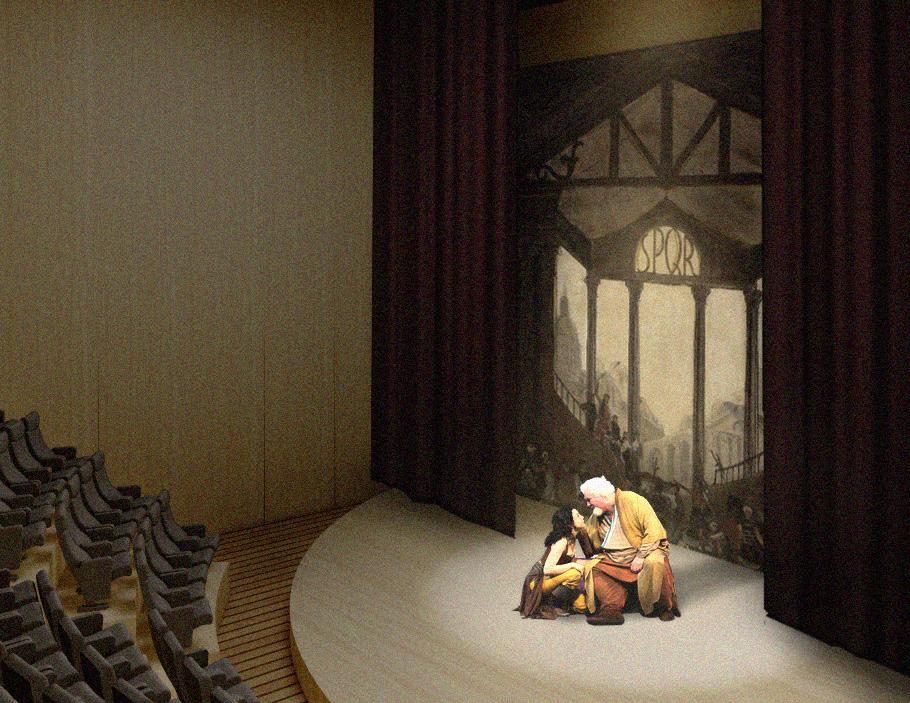
RENDER OF THE THEATER WHEN LOUVER IS OPEN
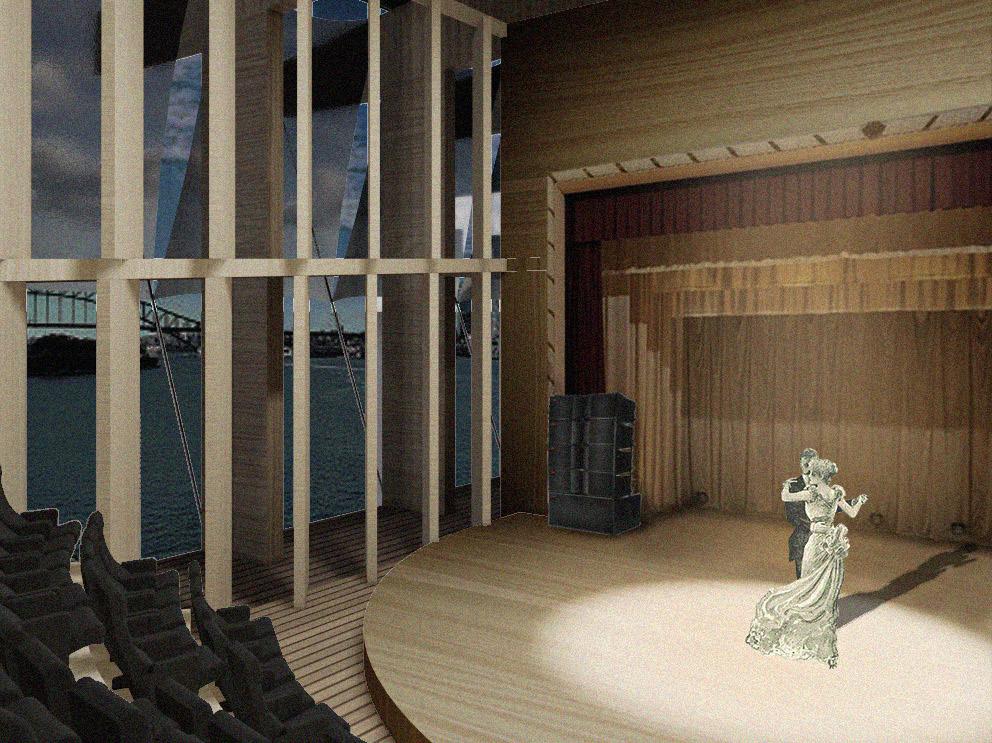
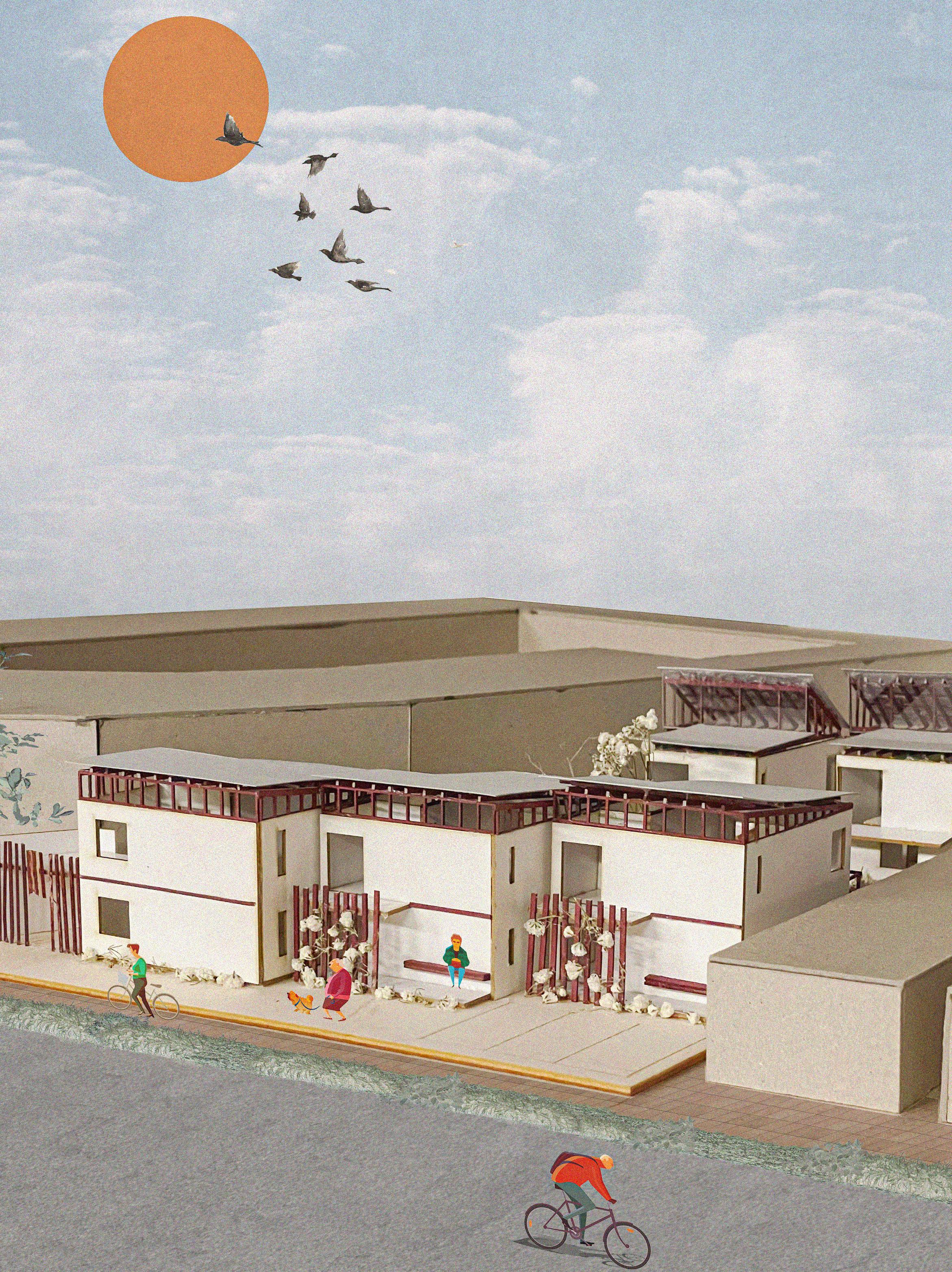
04. WHEN YOU ARE OLD
Older Women Hosing in Inner West Sydney / 2022 individual work
The project, "When You Are Old," addresses the current housing crisis in Australia, specifically focusing on older women who are at risk of homelessness due to the lack of suitable and affordable housing options. Through client studies, it was evident that these women come from diverse cultural backgrounds and have often experienced challenging life circumstances. Therefore, the primary goal of the project is to create a community that is inclusive and provides a sense of safety both physically and mentally for these older women.
To cater to the diversity of their needs, the design incorporates multiple living types to choose from. Some may prefer independent living, while others may desire a sense of community through coliving arrangements. Drawing inspiration from traditional Japanese housing, the design approach emphasizes communal participation alongside private living spaces, offering a balance between shared and individual experiences.
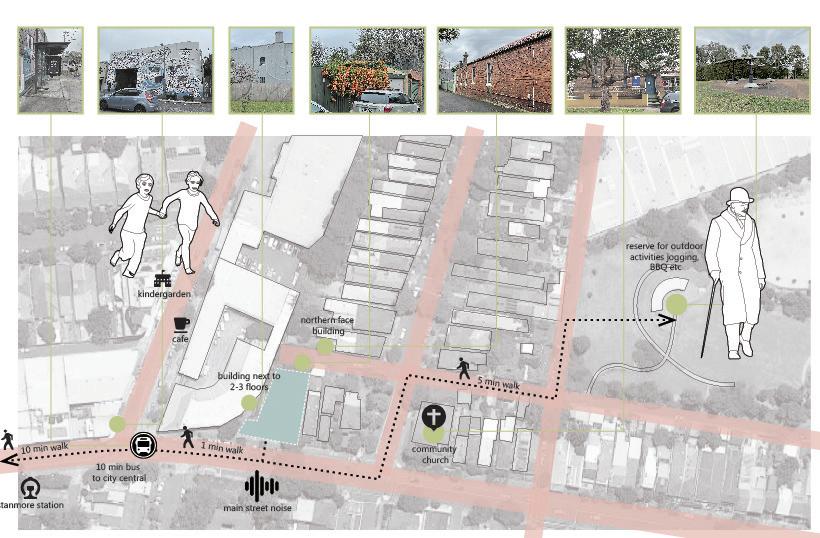
CLIENT ANALYSIS
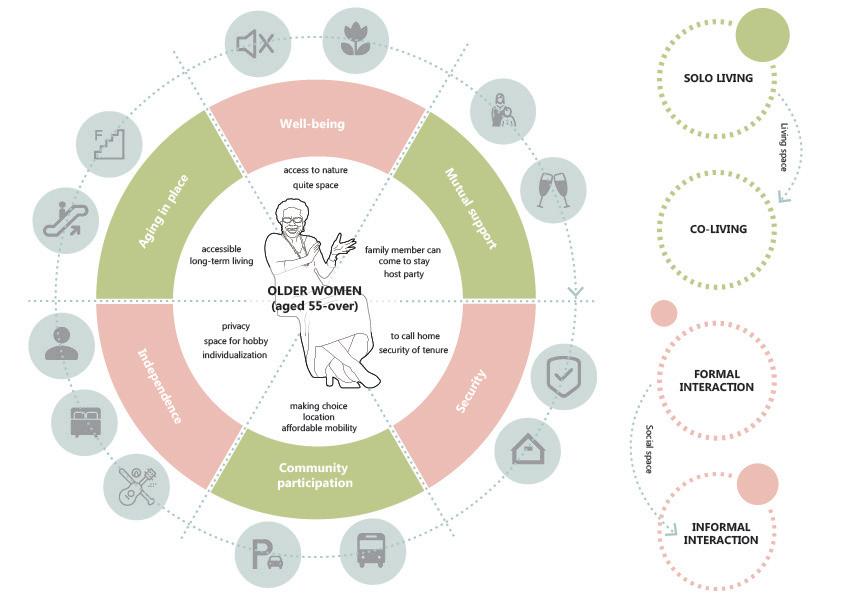
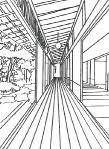
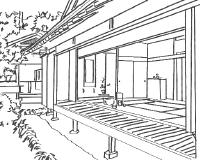
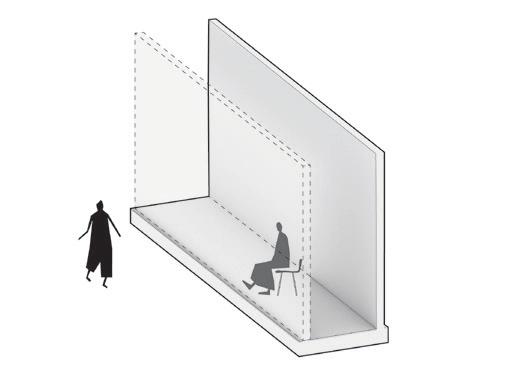
ENCOUNTER
Providing a space for unexpected encounter with neighbours and pedestrains
FORMAL INTERACTION
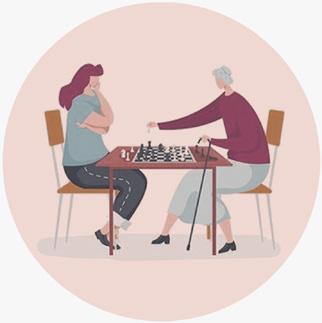
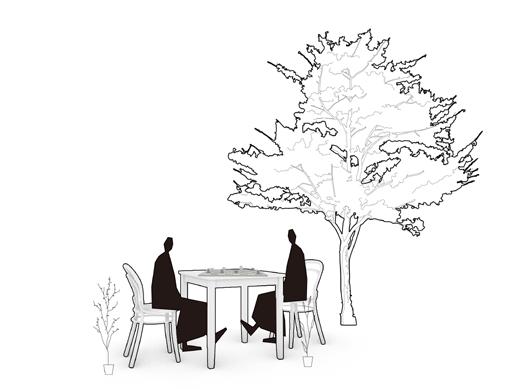
ENTERTAINMENT
An entertaining space in the central garden provides table for chess playing, promoting communication.
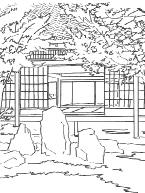
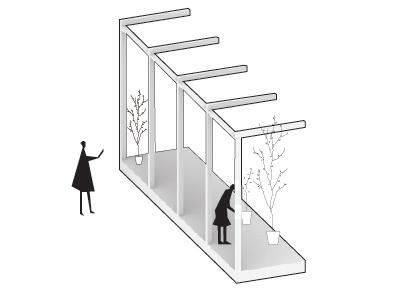
INTERACT
Facing toward the courtyard, creating a temporary interaction space between neighbours

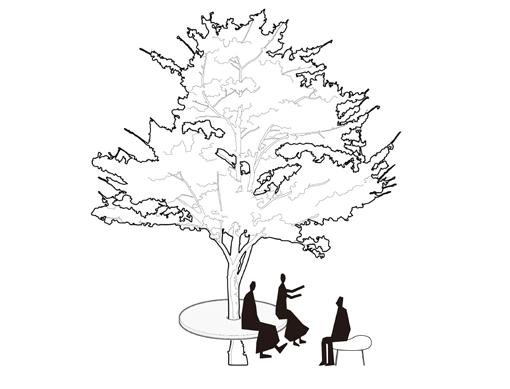
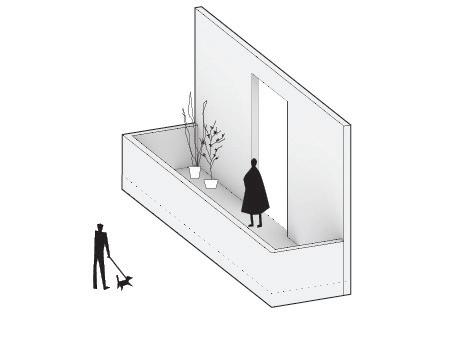
OBSERVE
Balcony on the second floor, creating an observation oppertunity to connect with outside
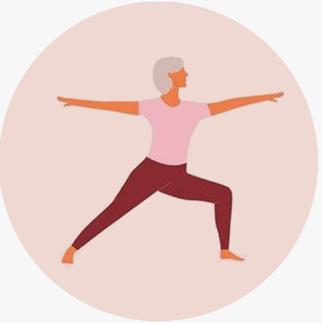
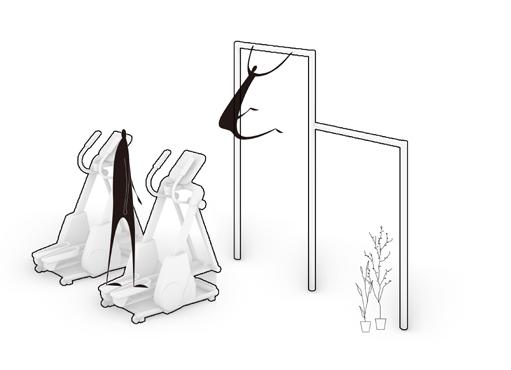
GATHER HEALTH
A gathering space under the trees, the dwellers can enter from their own private garden for formal interaction.
Providing public exercise spaces for the olders promotes physical health, social interaction, and mental well-being
A bench in the front of the building, allowing those older women rest and engage with the pedestrian
Fence greenery to separate the building with the street, protecting dwellers’ privacy
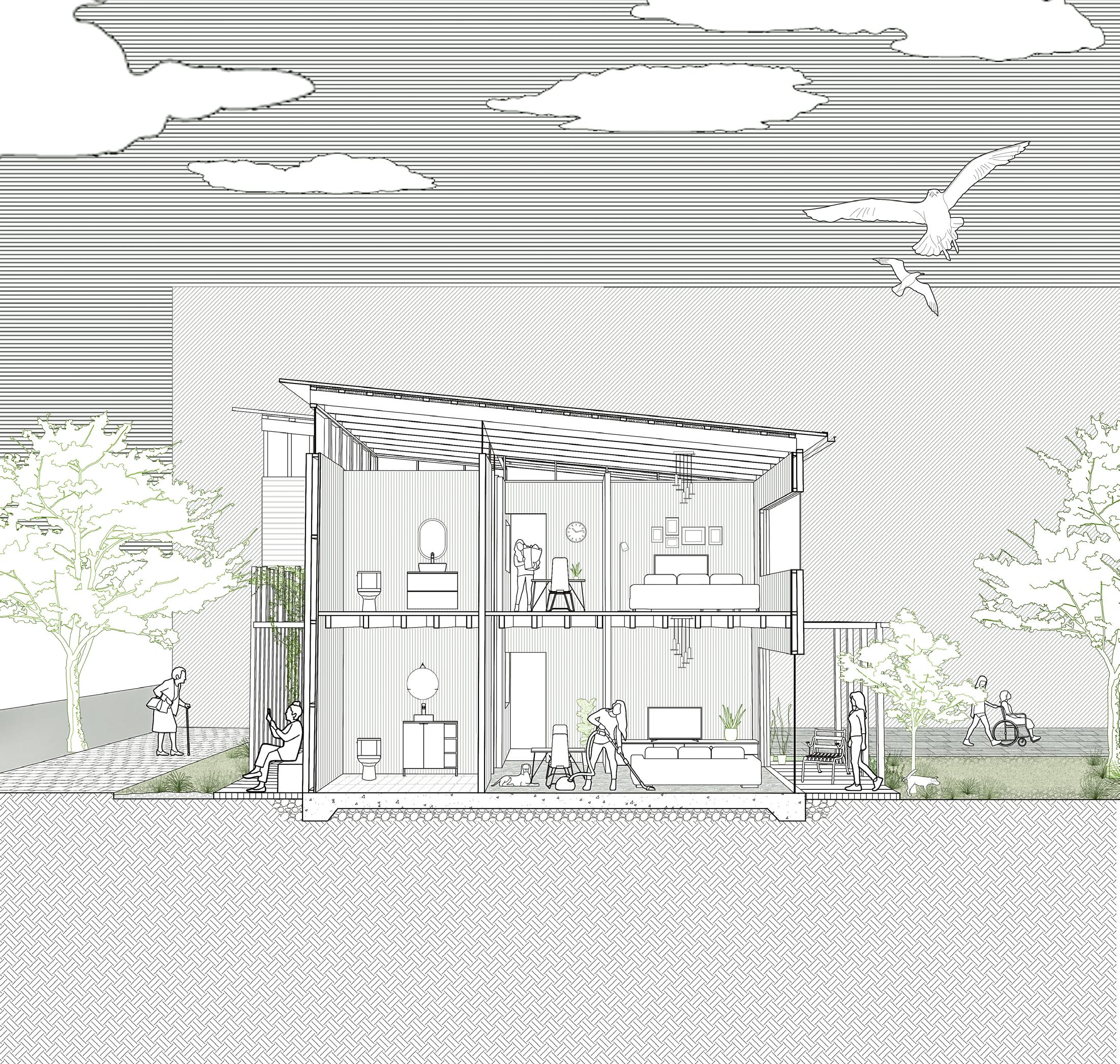
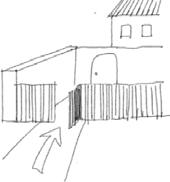
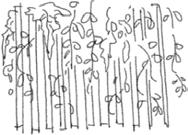
Using local and easybuild material,Timber frame with weatherboard cladding
Shading roof, to prevent summer high angle sun and invite the winter low angle sun
Japanese veranda provides shading and temporary social interaction with neighbours
Accessible design, promoting an atmosphere of help and love in the community
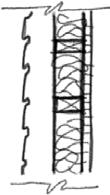


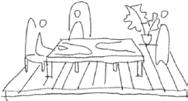

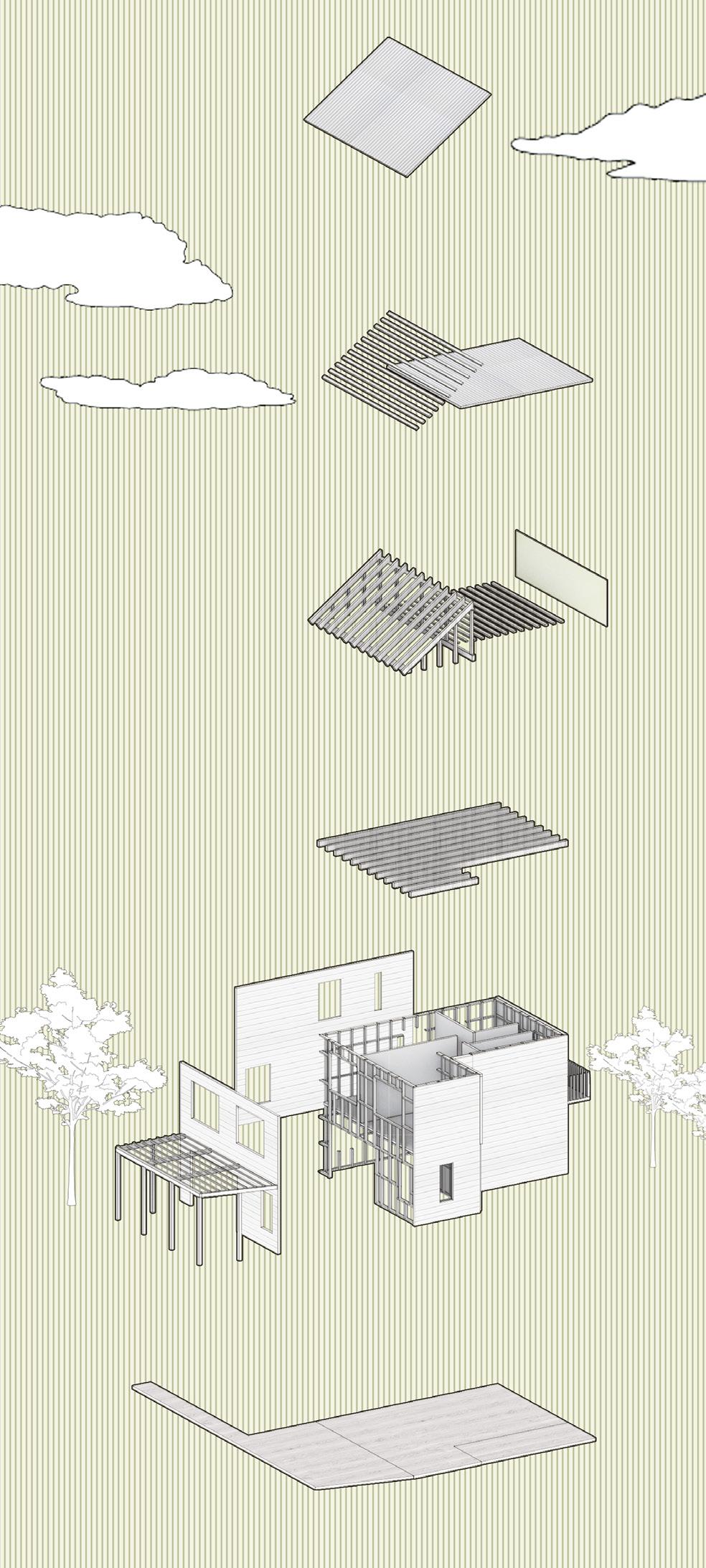
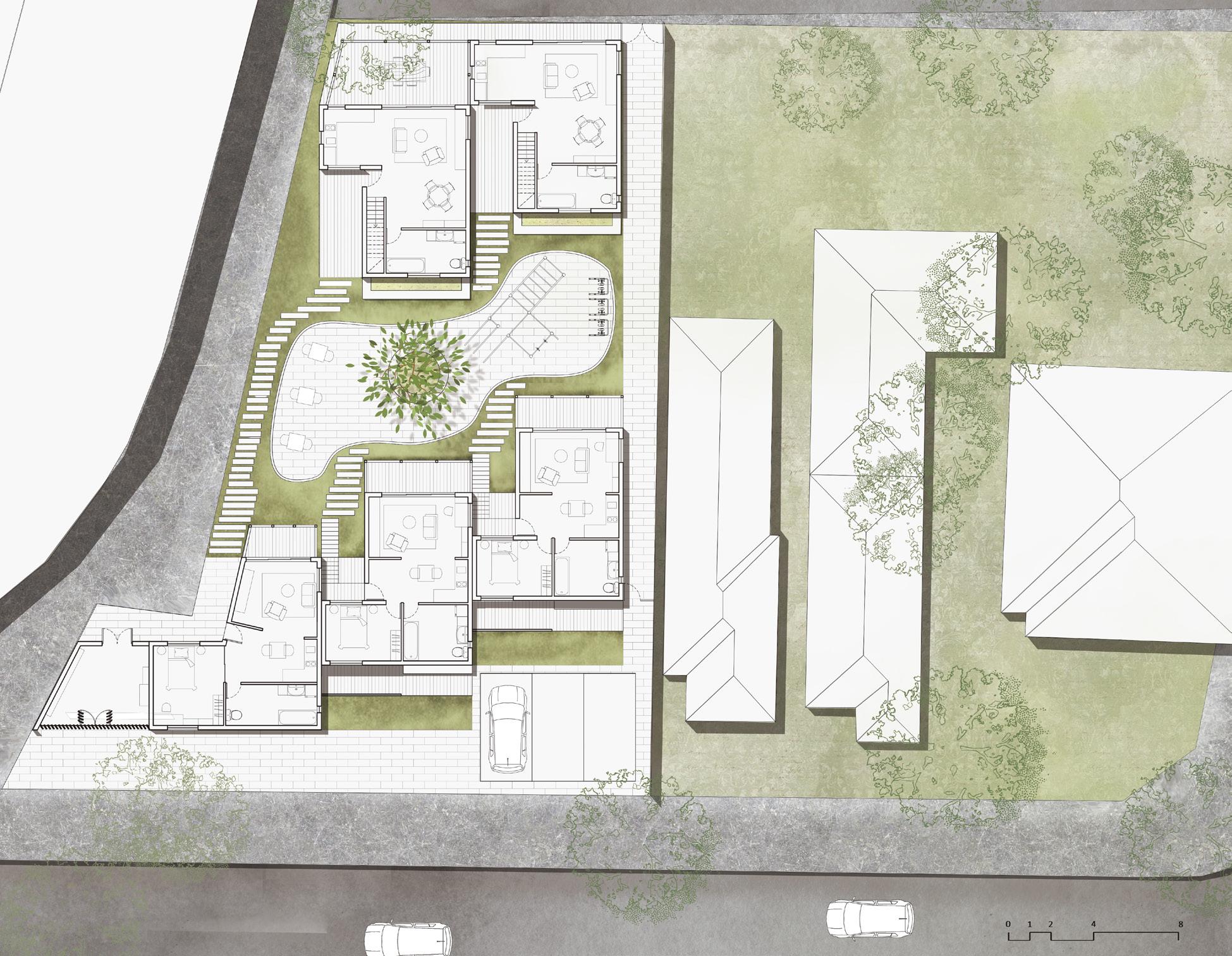
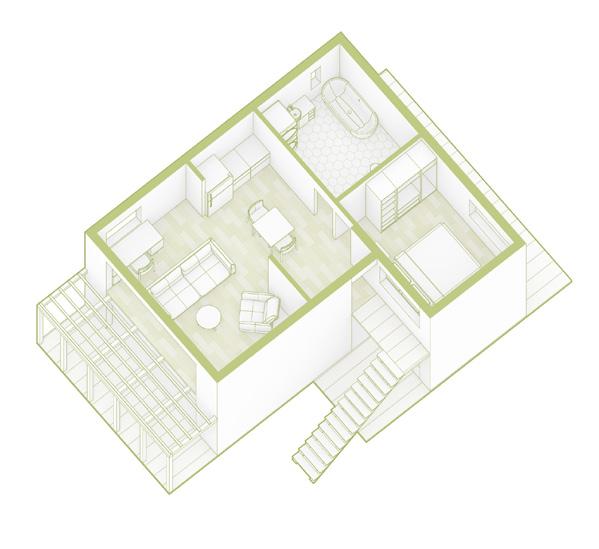
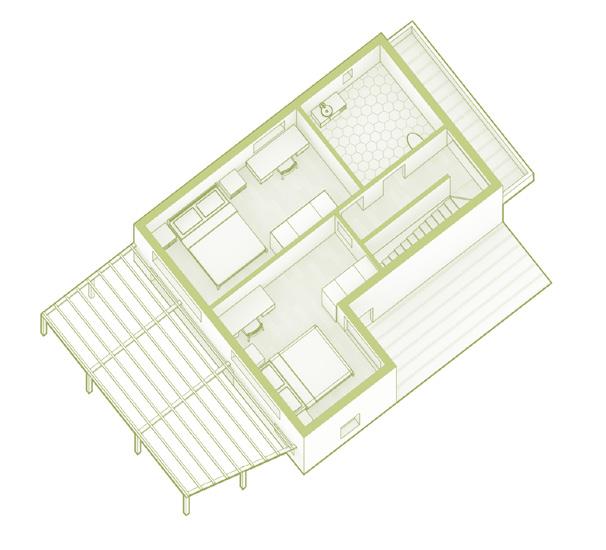
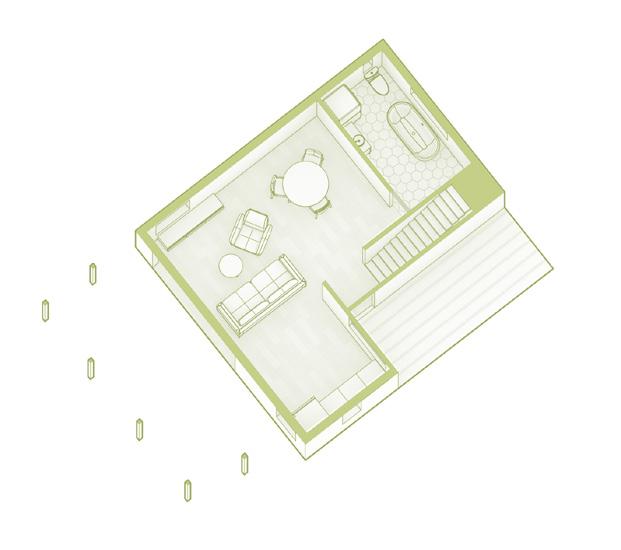
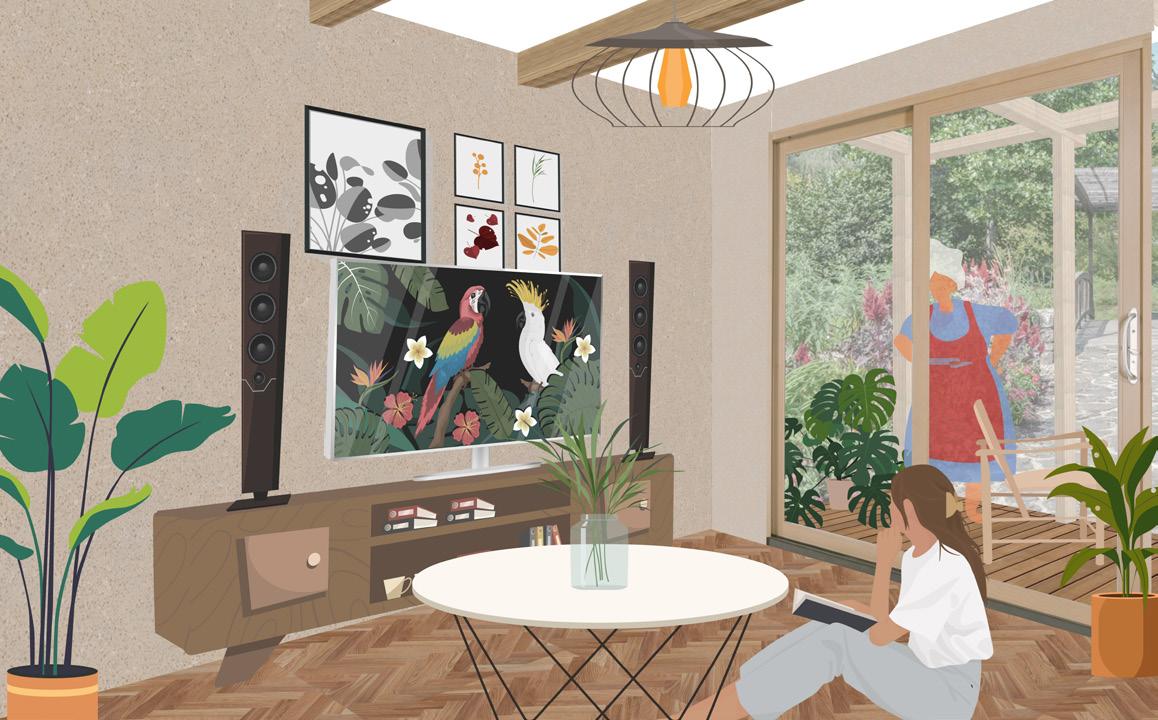
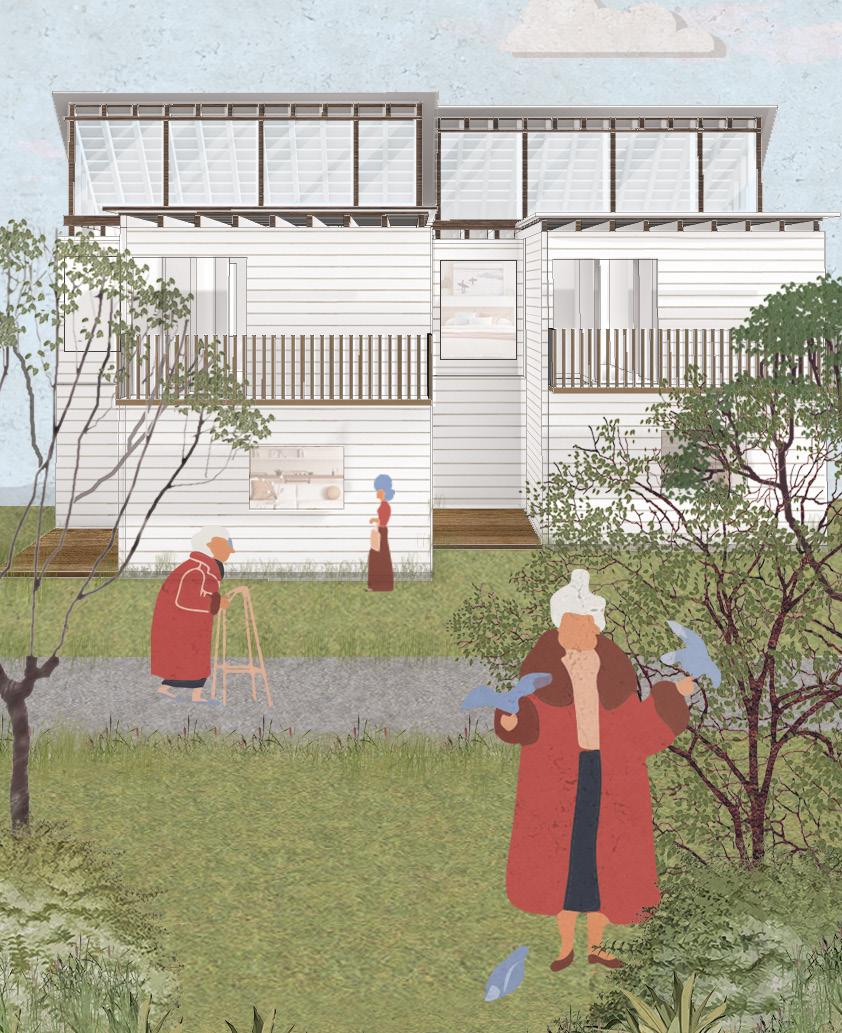

05. CONFRONTATION
Martial Art Dojo + War Memorial / 2022 individual work
The project aims to investigate the coexistence of two distinct programs, a war memorial and a martial art dojo, within a building located in the dense Sydney CBD. By juxtaposing the concepts of softness and stiffness, the goal is to create a harmonious balance between these two programs within the building.
Merriam-webster defines war as a state of open armed conflict between states or nation, martial art as an art of combat and conflict. These two programs both deal with confrontation, but in two distinct ways. One gentle, the other violent.
The idea that stone can wear through fabric, fabric can cover stone has revealed a sense of mutually restriction and confrontation. Translating to architectural language as straight and curved lines to indicate the stiffness of stone and the softness of fabric.
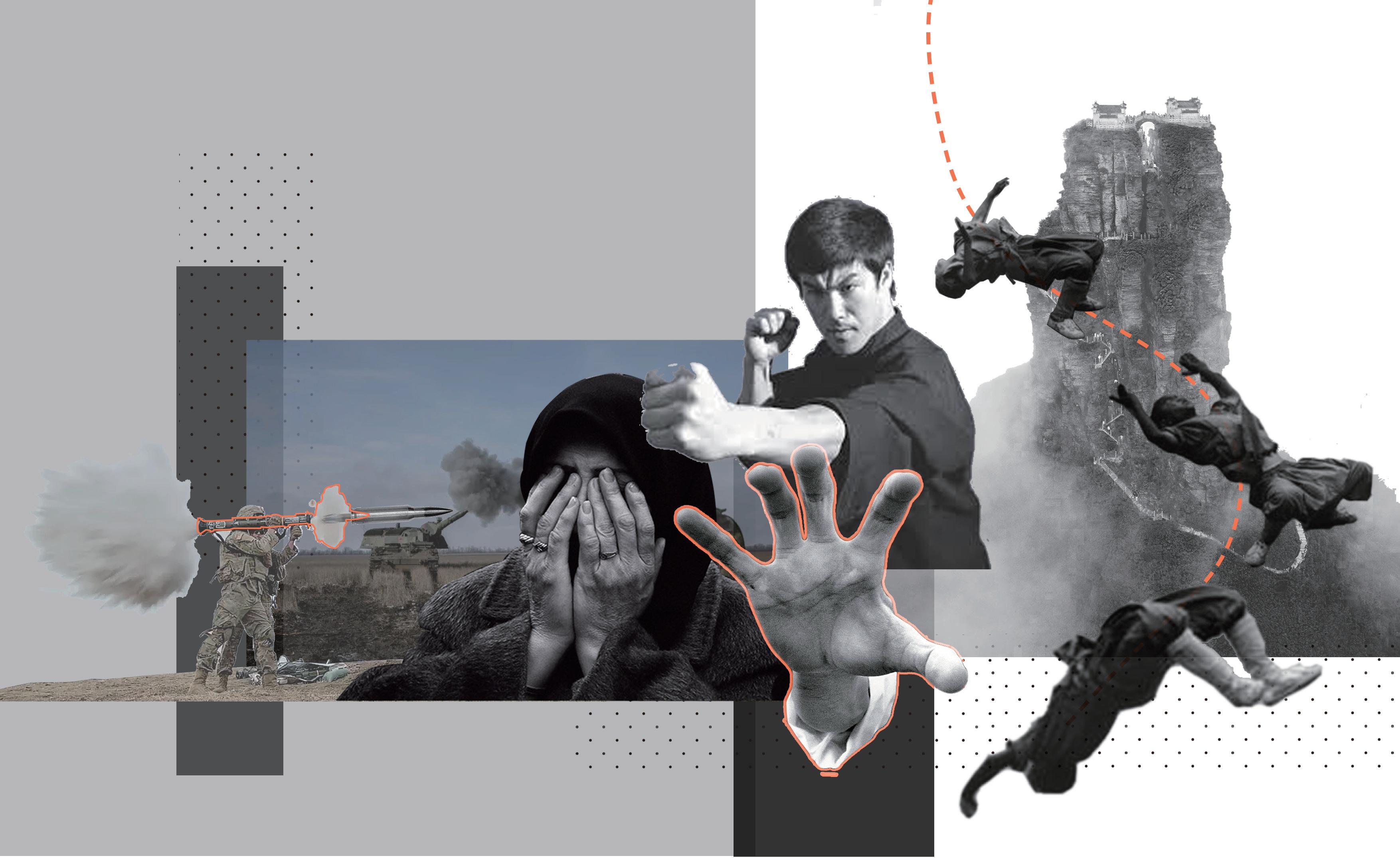
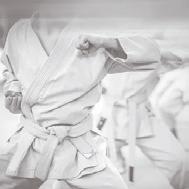

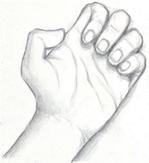
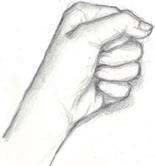

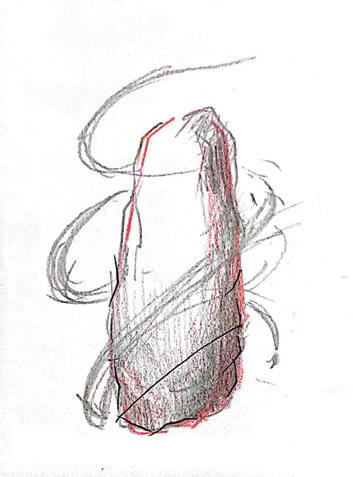

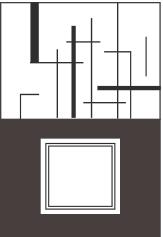

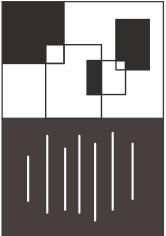


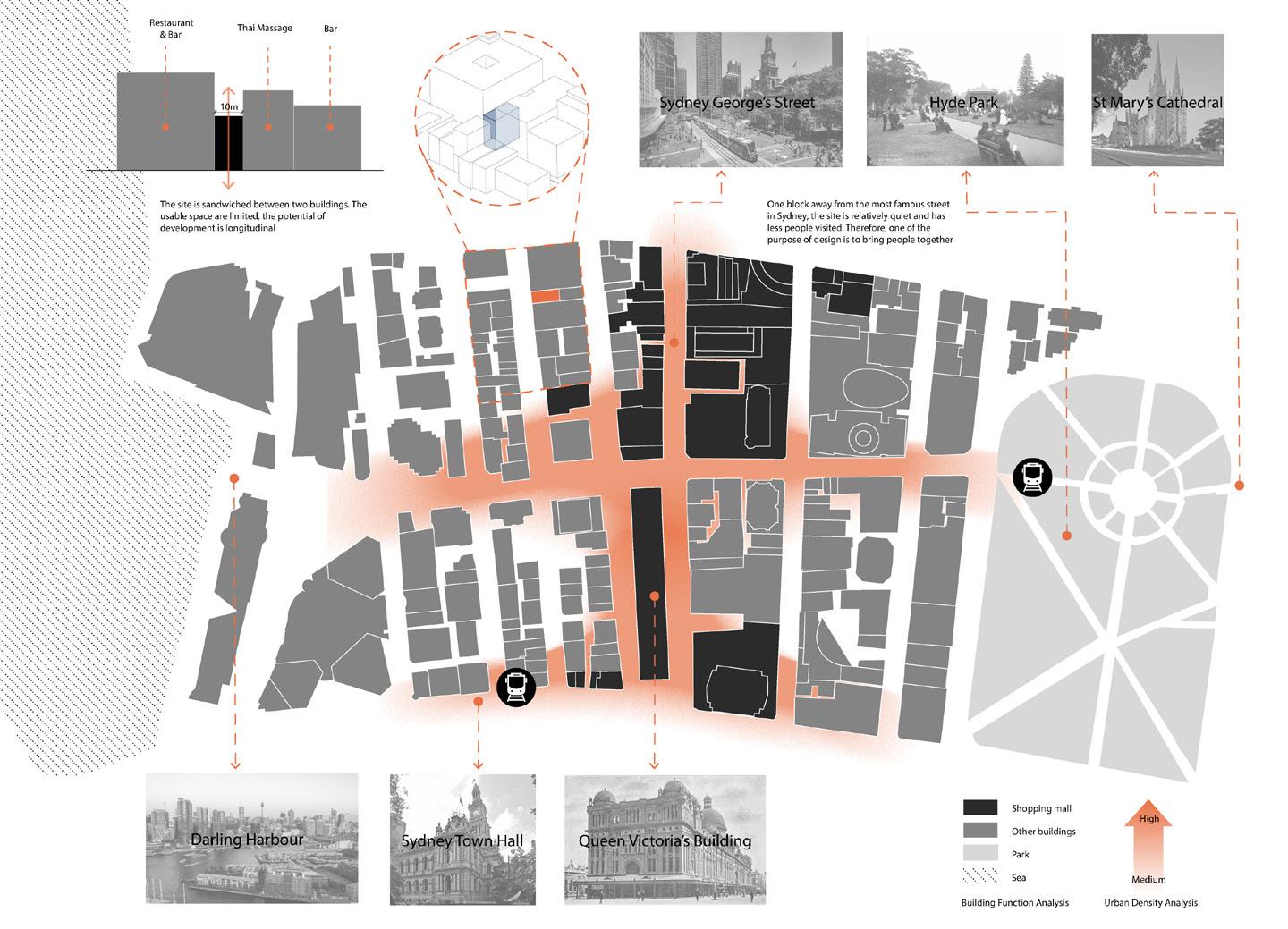
ARCHITECTURAL FEATURES
