PORTFOLIO Architecture
By Catherine Natawibawa

By Catherine Natawibawa
I studied Architecture Engineering at Universitas Tarumanagara, Jakarta. I had an experience as a hardscape architect at PT. Texmura Nusantara, as an architect at PT. Mitra Adhya Listrindo and as a business development supervisor at PT. Sobatrp Solusi Properti.
Currently, I’m working as a full-time architect at Escape Nomade Studio in Ubud, Bali.
I dedicate my life for traveling and writing. I believe there’s always a connection between my hobbies and architecture.

A rental office in Jakarta where people can initiate their start-up business without rent difficulties. One of the target users are textile seller in Tanahabang market, as this area is wellknown as the center of textile in Southeast Asia.
Tanahabang station
Public space: Cafe Restaurant Library
Game area
Open garden
Business center
Observatory deck
Sky lounge
3 types of rental offices:
Small (96 m2)
Medium (192 m2)
Large (288 m2).
Additional 4 co-working space (500 m2 and 1.000 m2)




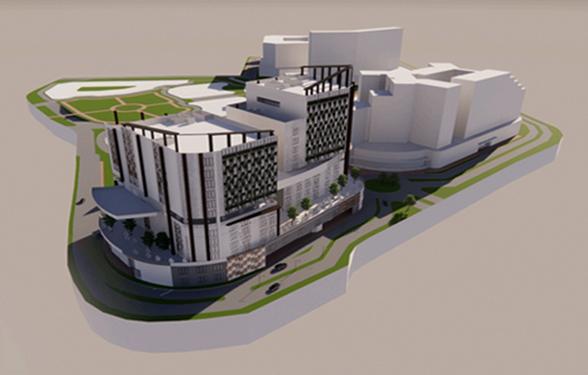


Located in Hilton Hill housing complex, the client wanted to build a holiday home for her family.
The client wanted a house that doesn’t look like Bali traditional house. She was into modern style. Some of the highlights of the house were a pair of Buddha statue beside the infinity pool, the use of floating stairs, skylight placement for both of the bedrooms on second floor and half-walled master bathroom with natural stones material.
Residents:
The client (age : 40)
Mother (age : 70)
Brother (age : 45)
Hence, the use of stairs are minimized to prevent any possible accident.
October 1, 2020December 1, 2020
December 1, 2020June 2021

Some fengshui aspects were used during the planning process. The infinity pool was placed on the north side of the house to symbolizes water and the kitchen was placed on the east and south side to symbolizes the wood that lived up the fire.
Planning
Construction








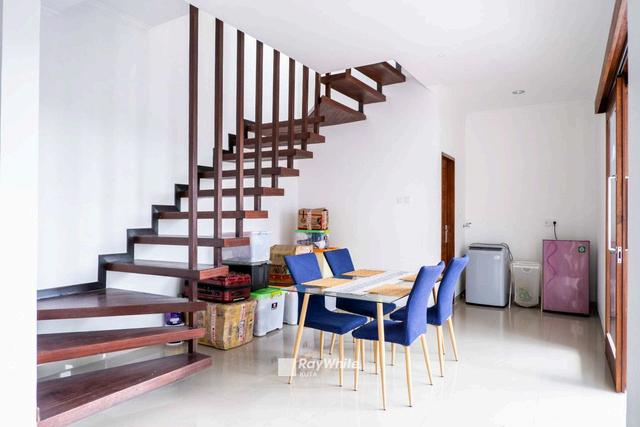






MUSEUM @THR LOKASARI
Prinsen Park was an entertainment center located in the City of Jakarta. However, it’s popularity has fallen and the place went under a rejuvenation. The name was changed to Taman Hiburan Rakyat Lokasari (THR Lokasari).
The project begins with a meso-scale review (3 km from THR Lokasari area) with various analyses to understand the current and future socio-cultural characteristics of the community.
The result of this project has develop the design concept of a memorabilia museum using the narrative architecture method which expected to become the magnet that will revives this area.

Main facilities:
Hall of fame
Interactions hallway
Gallery and diorama
Audiovisual room
Library
Workshop
Movie studio
Theater
Supporting facilities:
Cafetaria
Souvenir shop
KPFIJ community room
Open area


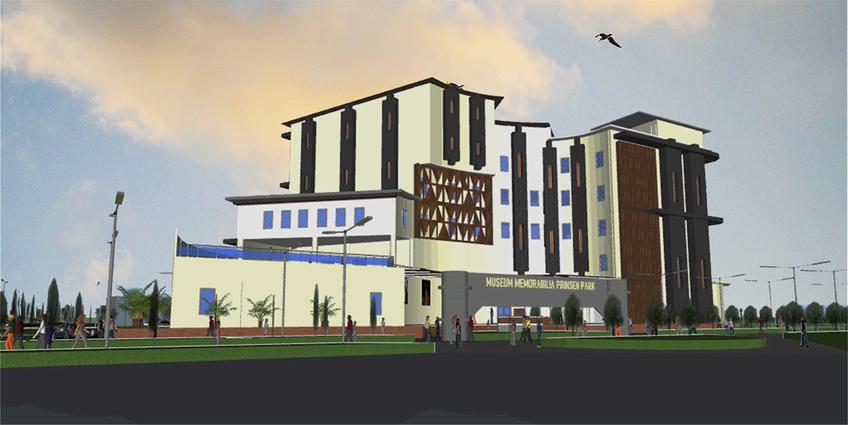







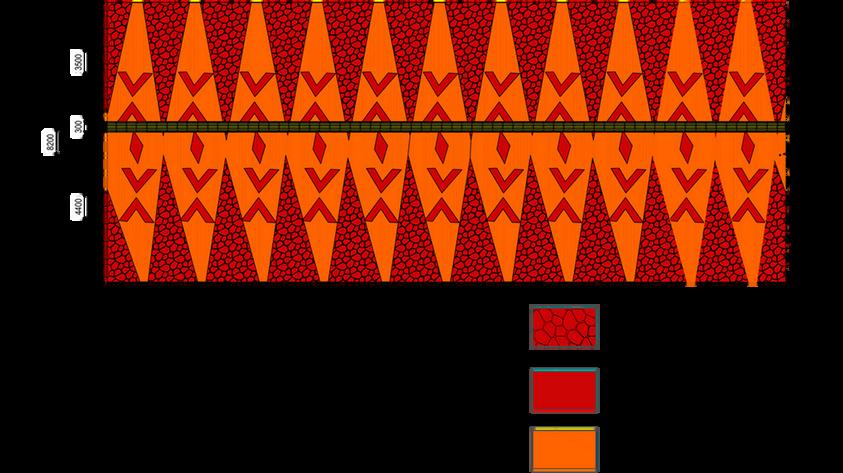
@MEDAN

@LOMBOK



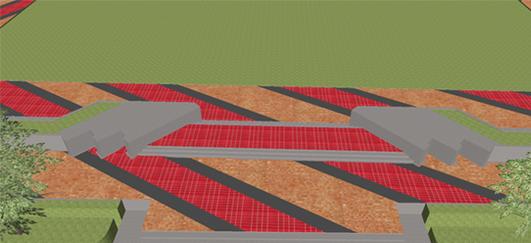

VERTICAL-AXIS
WIND TURBINE



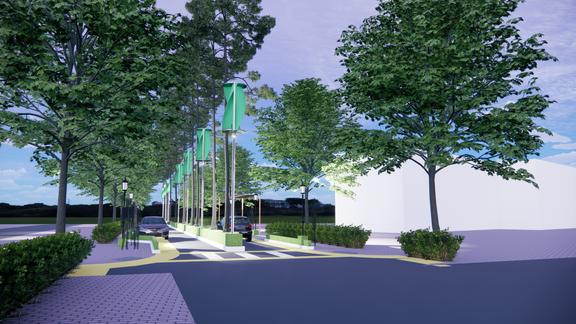
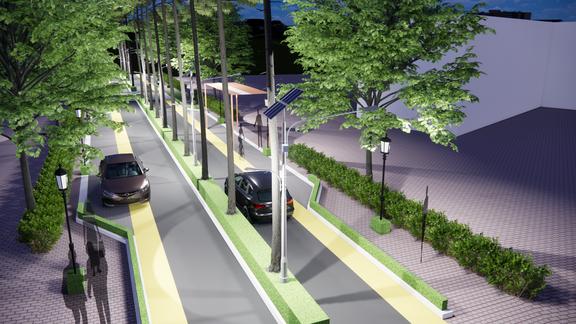






A project for Badan Bank Tanah assets tender
Site info:
Location: Jl. Pantai Nyanyi, Tabanan, Bali
Area: 5.050 m2
Elevation: 5% - gentle slope





A project to utilize the unused land formerly used as a hotel to be a tier-4 level of data center

A project to utilize the 5.1 Ha empty land in Pulau Tidung Kecil as an LNG terminal to be used mainly by Seribu Islands. The produced gas will also be distributed to steam and gas power plant in Jakarta
A project to utilize the land owned by provincial government of DKI Jakarta with an area of 2,4 Ha. The planning is to build an open mall and night market especially for office workers in Kuningan district.


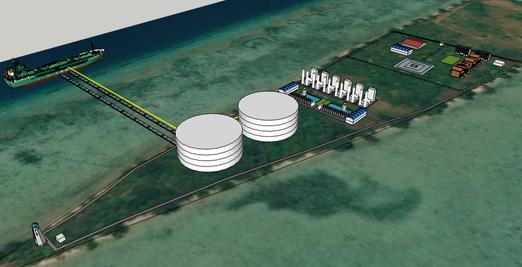





From a Japanese-themed cafe in Kelapa Gading to a renewable cafe in Kemanggisan, the purpose of the design is to utilize the land and make the area become popular, especially among the trendsetter








25K+ A mixed-used and transit oriented development (TOD) project in Cawang. The plan is to make a 3-story podium that will be used as a mall with connecting bridge to Cawang LRT station, and 20 story apartment with 4 towers. There are 3 types of room designed for this apartment: studio, 2Br and 3 Br,




Designing a cigar lounge for SobatRp office with minimalist concept and the use of wood



Location: Nusa Penida, Bali, Indonesia
Land area: 24.297 m2
Total unit: 61 villas
Facilities: 3 small massages, 1 spa, 1 reception, 2 restaurants and a pool




10x10 meters honeymoon tent for couple, equipped with a private swimming pool, an outdoor bathroom, and a swing sofa

5x7.5 or 5x5 meters one bedroom tent for glamping resort, equipped with a terrace and swing sofa


5x5 m layout


5x7.5 m layout
5x10 m layout





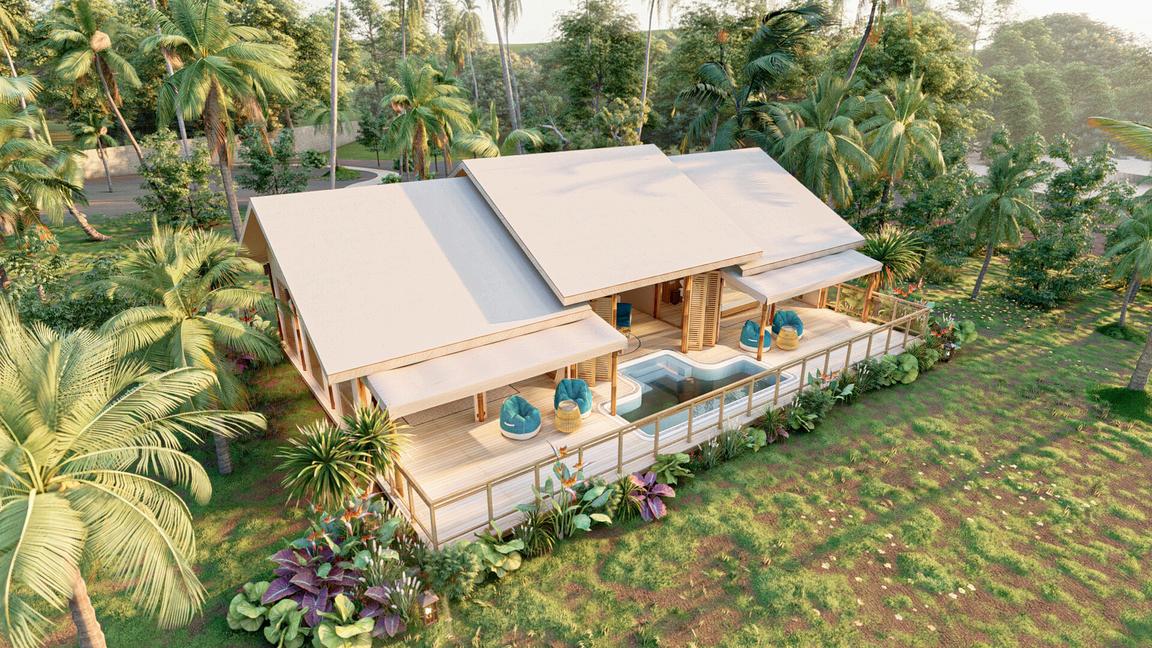


Two bedroom tent, equipped with two swing sofa or a private pool



Receptionist tent for glamping resort, furnished with two service tables and a lounge









An area consisting of a 10 x 10 meters lounge and bar for 30 people as well as a 7.5 x 15 meters restaurant for 44 people. It’s also equipped with a pool and sun loungers for relaxation



Lounge tent equipped with kitchen, seating area and sunken seat to relax

An area consisting of 7.5 x 7.5 meters main tent equipped with a couples spa and private bathroom, a manicure and pedicure space, and a shared bathroom for three additional private massage tents each measuring 3.2 x 3.2 meters

7.5 x 7.5 m layout

3.2 x 3.2 m layout










A compilation of restaurant, wedding venue and a coffee lounge renderings


Classic and safari moodboard for a glamping tent resort project


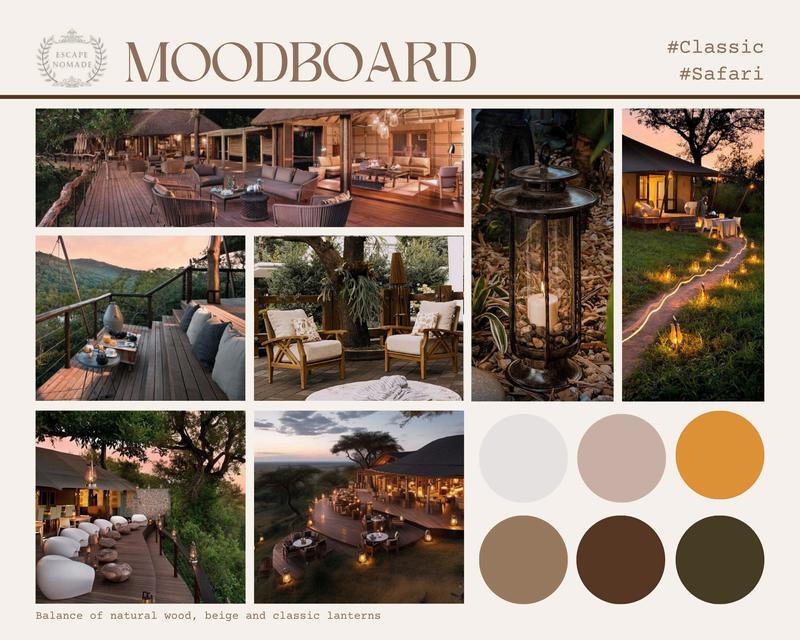

Building and Outdoor Landscape and Environmental
Floorings and Outdoor
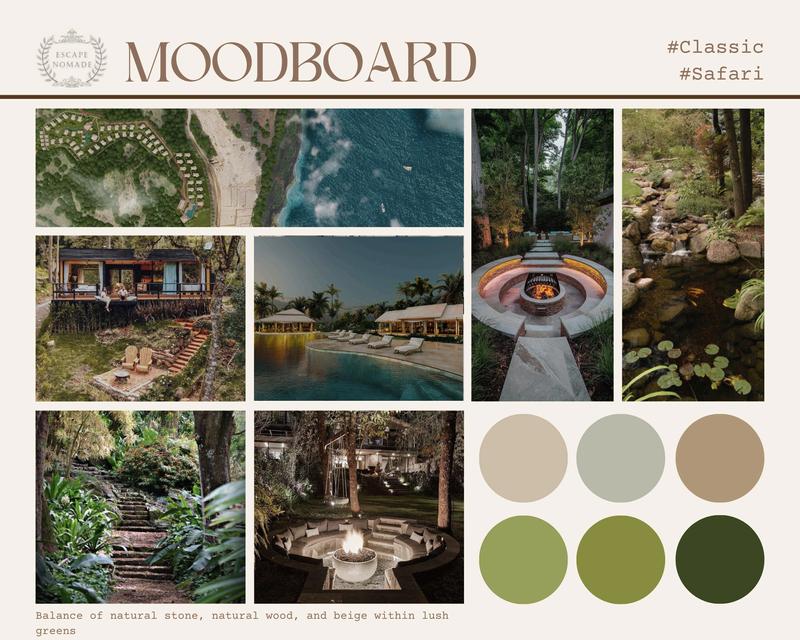
catherinenata@gmail.com

https://issuu.com/cathkath_