

























































































Syracuse University, School of Architecture
cli139@syr.edu
“URBAN
Instructor: Molly Hunker| Course: ARC 207_Architectural Design III
Despite its unexpected location, Columbus houses a mecca of modern architecture, ranging from schools to government buildings to churches. The site is located near downtown Columbus, which contains an abundance of urban spatial conditions and environments. Hacked systems is an urban activity condition that is seen in mixed-use spaces and hybrid environments. On the other hand, accessibility is an urban spatial condition that is based on the physical and visible barriers formed by buildings. The Community Teen Maker Space explores these urban conditions of downtown Columbus through tectonic, programmatic, envelope, and circulation qualities.The site is located adjacent to the University of Indiana Architecture School, which is also known as the Republic Building. Furthermore, this project is an attempt to introduce architecture and design to younger students as a way to diversify the profession. Previous projects such as the hybrid soundsuit model and the Westcott Community Building are also foundations for the maker space.

















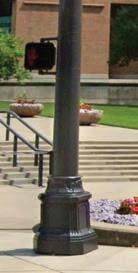
















VISUAL/PHYSICAL ACCESSIBILITY








































































































































Instructor: Konrad Holtsmark| Course: ARC 208_Architectural Design IV
The Erie Canal, first completed in 1825, was called ‘The Nation’s first Superhighway’. It’s rich history changed social and economic conditions, spurring the growth of the region as it boosted the wealth of the whole state. The original canal now exists as a remnant: its bridges, aqueducts and locks have become structural artifacts along a dry canal-bed, the water having been redirected to a new path.
This project was completed in three phases: analysis drawing, observation tower, and visitor center. The analysis drawing focused on the land itself and the destruction that the earth faced from the construction of the Erie Canal. Although the canal made large historical contributions to the development of the affected cities, its formation left a scar on the earth, which can be seen attempting to recover. The design of the tower and the visitor center plays off of each other as they both try to minimally impact the land and distinguish itself from the ground. The stone areas of the visitor center act as a buffer between the interior and the exterior. The materials of the exterior are aimed to create a contradiction between charred wood (industry) vs natural wood (man-made) to highlight the effects of infrastructure on uninterrupted lands.











































































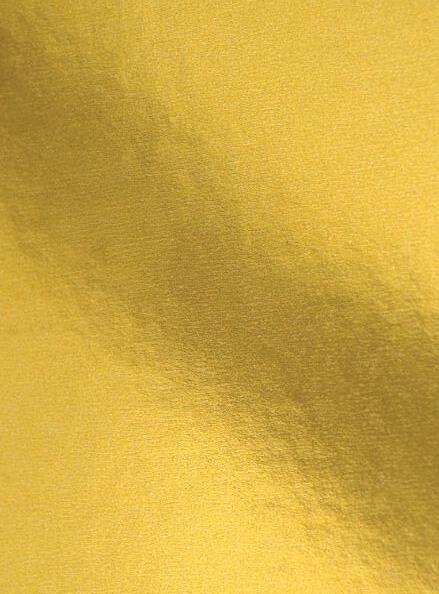

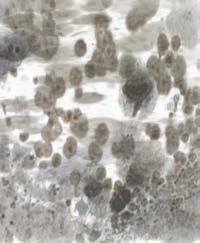












































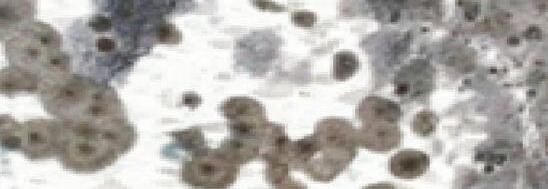
























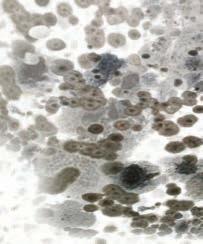
























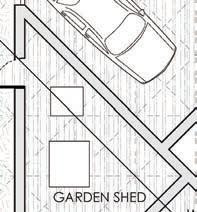








































Instructor: Chang Su Ryu| Course: ARC 380_Architectural Design VI
The fourth-year studio at Ewha Womans University in Seoul, South Korea, focused on renovation and restoration. A key project explored the revitalization of Wonju Station, a historic site located 86 kilometers from Seoul. Originally opened in 1940, the station served as a gateway for travelers heading to the capital until its closure in 2021. After its relocation to Musil-dong, the original station was abandoned, with many of its materials stripped and repurposed for other buildings.
This project aims to reconnect locals and tourists with the rich history of Wonju by introducing new programs that breathe life back into the city. It incorporates themes of agriculture, a specialty of the region, through culinary offerings and experiences that celebrate local produce. Additionally, the project leverages social media platforms to promote the city’s attractions, creating a draw for younger audiences.
The renovation of Wonju Station reimagines the space as a hub of unique dining experiences, designed to evoke the excitement of discovering new destinations—much like the station’s role in its heyday. While preserving the station’s original structure, the project incorporates modern additions, such as a below-zero restaurant, bars, boutique shops, and spaces dedicated to agricultureinspired events. These efforts aim to create a vibrant, multifaceted destination that celebrates the past while embracing the future.



PREVIOUS SITE PLAN
































TRANSVERSE SECTION

LONGITUDINAL SECTION & ELEVATION

PREVIOUS ELEVATION






BELOW GROUND RESTAURANT VIEW

















Instructor: Daniele Profeta| Course: ARC 408_Architectural Design VII
Partners: Alison Luo, Jacob Chong
The studio in Florence focused on La Bonifica, or land reclamation, a practice integral to the history of Arborea, a town in Sardinia, Italy. During the height of fascism, the town was originally named Mussolinia. At that time, its lands consisted of malaria-infested marshes, to which the native population had developed immunity. However, under the dictatorship, northern Italians were relocated to Sardinia, and the marshlands were forcefully drained.
This studio project centered on Centro Sassu II, a site located just outside the city center. Originally developed shortly after World War II for agricultural production, the site has since fallen into disuse. The studio divided the site into sections, with teams overseeing specific areas, ultimately merging their efforts into a large, collaborative project.
Our team, Nested Views, was tasked with designing the entryway. The goal was to create programs and spaces that would invite the public to interact with and explore the site. Through various design processes, we developed distinct approaches that utilized a range of smaller and larger openings, creating custom forms that guided visitors along specific paths. These designs not only established clear routes but also framed views that enhanced the experience of entering and navigating the site.
The resulting program includes a restaurant, café, gym, private study spaces, an observation tower, and a hostel, all designed to blend functionality with a welcoming aesthetic. Together, these elements form an engaging and accessible entryway, setting the tone for the revitalized site.












































































































OBSERVATION TOWER






















