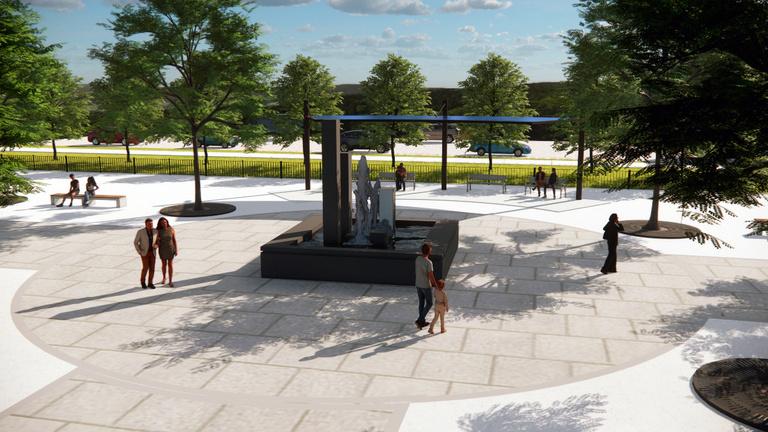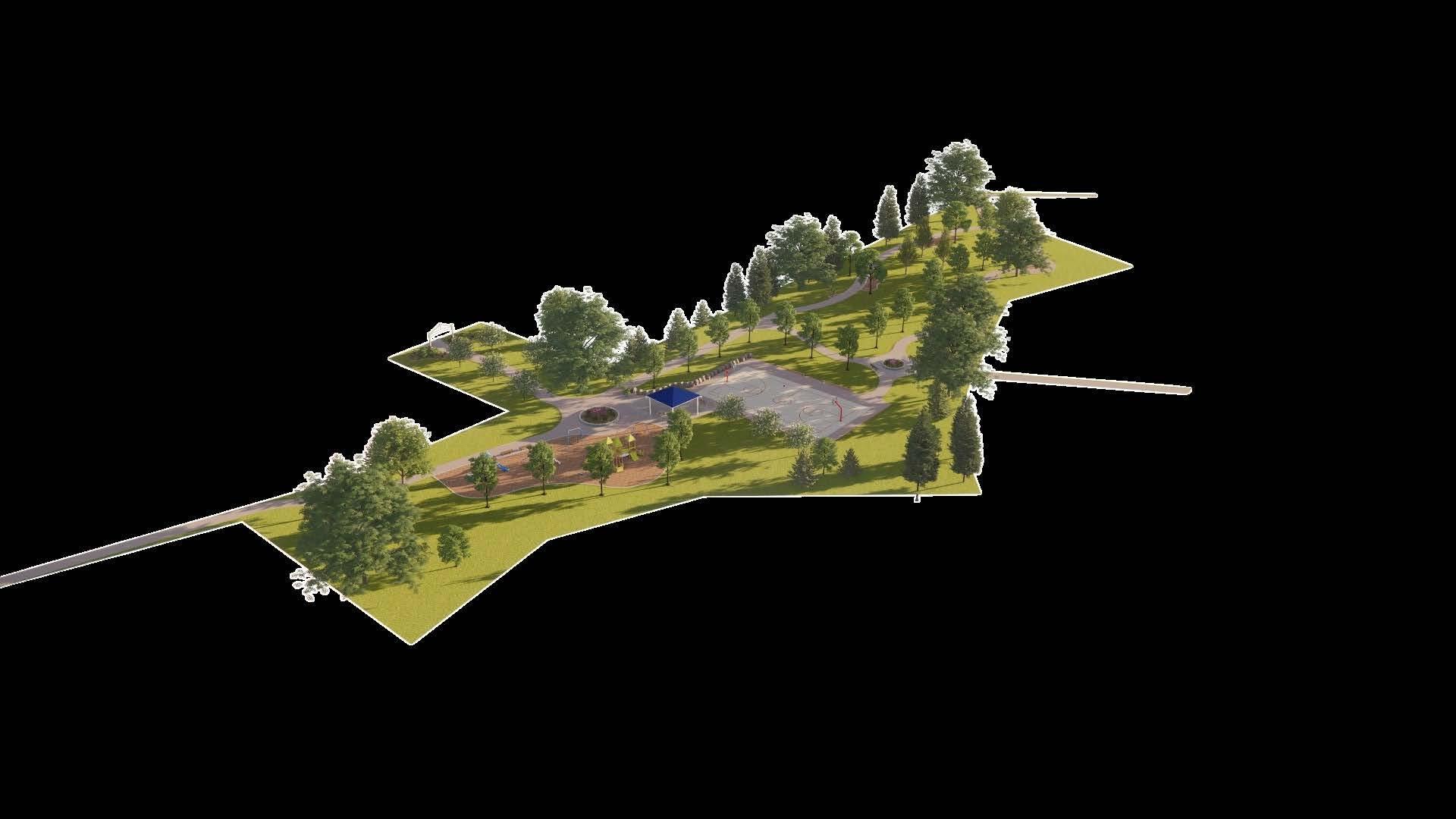

Catherine Holmes Environmental Design Portfolio

ABOUT ME
Since I was a child I have surrounded myself with the things that make me truly happy. I value the time that I spend with my loved ones; my family, friends, and four-legged friends.
Through these relationships, I have learned the values of respect, collaboration, empathy, and the importance of creating healthy and meaningful connections.
A key aspect of my life has been horseback riding, which I have practiced almost daily since I was 7 years old. This sport has taught me the meaning of hard work, perseverance, and self-awareness.

In my spare time, I enjoy the outdoors admiring nature to reset or to spend quality time with my loved ones.
CATHERINE HOLMES
WORK EXPERIENCE
Landscape Technologist Intern (8-months), City of London, London, ON.
May - Dec 2024
Coordinated with multiple consultants on various park design and construction projects.
Worked alongside Landscape Architects to understand contract documents - i.e: (Specifications and Special
Provisions, Drawings Issued for Tender, Form of Tender, Opinion of Probable Construction Cost, RFP).
Completed 60% and 90% detailed design reviews for various projects.
Reviewed Conservation Applications (Upper Thames River Conservation Authority).
Attended and assisted with two Public Information Centre meetings.
Reviewed project deficiencies after completion.
Requested and reviewed Archeological stage 1 and 2 assessments and Layout & Grading plans.
Participated in project relations such as preparation of public surveys and letters and attended public events.
Prepared multiple preliminary design proposals and internal research reports pertaining to the parks department.
Landscape Architecture Intern, Town of Bradford West Gwillimbury, Bradford, ON.
May - Aug 2023
Completed numerous construction and tender drawing packages.
Prepared project cost estimates for municipal parks and infrastructure projects.
Participated in project relations and helped coordinate meetings and answered public and team questions.
Created multiple presentations for council and stakeholders with 3D renderings and plans I curated.
Landscape Architecture Intern, Town of Bradford West Gwillimbury, Bradford, ON.
May - Aug 202
Created and rendered park concept plans.
Answered to the public's comments and concerns and collaborated with a variety of departments throughout the town and contractors to complete projects.
Managed town tree plantings and initiatives.
Address: Oro-Medonte/London, ON., Canada.
Phone: (705) 330-7202
Email: catherine.m.holmes@outlook.com
LinkedIn: linkedin.com/in/catherine-holmes1/
EDUCATION
High School Diploma, Twin Lakes S. S., Orillia, ON.
September 2015 - June 2019
Received a Grade 12 Ontario High School Diploma and consistent Honor Roll student.
Marketing Management Courses, University of Guelph.
September 2019 - April 2021 (Transferred)
Successfully completed two years at the University of Guelph before transferring Degree programs. Completed courses include: Economics, Mathematics, Marketing, Accounting, and Business Management.
Honours Bachelor of Environmental Design and Planning, CO-OP, Fanshawe College.
Start date: September 2021-August 2025 (4.5-year program)
Pursuing an undergraduate degree in Environmental Design and Planning at Fanshawe College in London, ON. Completed courses relating to ArcGIS, AutoCAD, Urban and Rural Planning, Urban Design, and Landscape Architecture. Expected to graduate in Summer 2025.
Skills
Proficient in AutoCAD, ArcGIS Pro, and QGIS
Prepared various planning documents and briefs
3D design capabilities in Lumion, SketchUp, Enscape, and Twinmotion
2D design capabilities in Photoshop, Sketchbook, Trimble Layout, Illustrator, and
InDesign
Developed planning and design documents and presentations
Prepared Tender Drawings/Documents and Cost Estimates
Proficient in Microsoft and Adobe applications
Positive work attitude and keen to learn
Organized, dedicated, punctual, polite, good communicator
Photography
Photography for me is both a personal outlet as well as a design skill I use day to day. With the use of proper composition and identifying a clear focal point, I can display an experience to the viewer.
Additionally, using Adobe Photoshop’s Lightroom, I can edit the raw image to improve the visual appearance of the picture.










Site Analysis
Site analysis is a thought process method I use when evaluating a site's current condition. Using these methods, I take inventory of existing conditions and also propose logical designs.
London, ON. Fanshawe Campus, TD Environmental Competition 2023





Teeswater, ON. Public Realm
St. Thomas, ON. Railway Lands Environmental Design Competition 2024

GIS Mapping Work


0-3 degrees
3.001-10 degrees
10.001-25 degrees
25.001-68 degrees


London, ON. Previous vs. Impervious Surface Study West London
















South London
Horseshoe Valley, ON. South Facing Slope Analysis
Horseshoe Valley, ON. Slope Analysis
ON.

Public Park Design Plans
During my internship experiences working for both the City of London and the Town of Bradford, I undertook multiple park design projects of various sizes. The two park plans shown above are examples of many park projects I have partaken in. For these projects, public insight, management guidance, and site inventory analysis were all key drivers for the final design concepts. After the park design was finalized, I facilitated the contract administration work that followed and the construction process.

Luxury Park, Neighbourhood Park, Bradford,
Bradford DG Park, Bondhead, ON.
Celebration Square, Bradford, ON.
Located in central Bradford, the Celebration Square is an excellent opportunity to develop a space for the community to socialize, enjoy, and participate in town events. The Celebration Square space is directly off the main street and adjacent to the Bradford West Gwillimbury Leisure centre and the Public Library. The square will create a space for the community to interact with and will improve the internal and external connections between these sites. Overall, the squares' design aims to unlock hidden potential within Bradford and will create long-lasting and meaningful design for all while having population growth and development in mind.






Luxury Park, Neighbourhood Park, Bradford, ON.
Luxury Park was a neighbourhood park upgrade I had the opportunity to design during my second internship with the town of Bradford West Gwillimbury. Public opinion and wishes were key to the development of the design. Based on a public survey, it was voted upon that a basketball court, additional walking paths, and outdoor exercise equipment were desired. Through this project, I was able to experience public consultation, preparation of a project tender, and designing within a budget.




177 Church St. Neighbourhood Parkette, Bradford, ON.
Once an old schoolyard, 177 Church St. Neighbourhood Parkette was the revamping of lands that were purchased by the Town of Bradford West Gwillimbury to be transformed into a community hub within the Town centre. Additionally, the Parkette backs onto a newly developed community centre that primarily focuses on the youth. Therefore, the parkette was going to be a hotspot for children of all ages. My proposed Parkette design included a large senior and junior playground and an expansive splash pad based on the local youth’s requests. As well, I incorporated multiple areas within the Parkette to rest and reflect, including ample outdoor tables and chairs, garden bed seating, and open areas with shade to escape from the noise.




‘A Slice of Kilally’, Ecological Field Study
Kilally Meadows, located in London, Ontario, is an ESA comprised of a variety of different ecological sites ranging from riverine woodlands, thicket swamps, to marshes, prairie lands, and meadows. Today, many restorative programs are in place for the meadows and there is recognition of the ecological significance of the area. Based upon an Ecological Restoration Plan and site visits I was able to study and better understand the landscape ecology, landform, and landscape restoration processes. Additionally, I leaned how to deploy education methods that help individuals better understand the significance of the areas, how they connect and interact with each other and humans, important landform features, and occupying plant species (both native and invasive) for eco-sites.


Indiangrass
Sorghastrum nutans Little Bluestem
Schizachyrium scoparium
Loosestrife
salicaria White Panicled Aster Symphyotrichum lanceolatum
Big Bluestem
Andropogon gerardi
White Elm Ulmus americana
Invasive Scots Pine Pinus sylvestris
Fanshawe Campus, London, ON.
TD Environmental Competition 2023
The TD Environmental Design Competition was to redesign the campus of Fanshawe College. I focused on a currently vehicle-centric area that currently serves as a bus loop and redesigned a space that will be a plaza that will only allow pedestrians, cyclists, provide multiple areas for people to rest, and still act as a bus loop but positioned further from the entrance of the buildings.


Plaza Design Section
Plaza Design Axonometric
Fanshawe Campus, London, ON.
TD Environmental Competition 2023
The plaza is located directly off the campus library and largest meal hall. Due to this, I saw a prime opportunity to design a space that expands these spaces outside where students and faculty could eat, socialize, and study outdoors. The plaza included bistro-style seating, large gardens with planting interest for all seasons, large walkways for ease of foot traffic and garden bed seating.






De Smet, South Dakota. Buildner Architecture Design Competition 2023
Analysis & Ecology EcologicalZonesLayoutPlan
The selected site for the Buildner Architecture Design Competition was located on a wetland. Therefore, a comprehensive look at the ecology of the site was crucial. I categorized the site into four distinct zones and developed a unique planting palate and restoration plan for each zones needs. The four zones were; Uplands, Floodplain, Aquatic, and Riparian zone.












































Ponderosa
De Smet, South Dakota. Buildner Architecture Design Competition 2023
Ideation & Visualization
The competition entailed a proposal of an observation tower and trail system within the small town of De Smet, SD along the banks of Silver Lake while preserving the natural prairie and wetlands landscape. The design competition aimed to improve visitor satisfaction, provide a lasting reminder of creativity and cooperation in rural areas, and leave a lasting legacy.







Boardwalk Masterplan
Observation Deck Layout
Observation Deck Design
St. Thomas, ON. Railway Lands Environmental Design Competition 2024
‘Iron Horse Junction’ Design Proposal
St. Thomas, Ontario is engaged in developing a future Volkswagen EV battery plant, in conjunction with its existing industrial sector. This employment growth will trigger current and future residents' economic, housing, and infrastructure needs. Therefore, the underutilized rail lands were a prime area to incorporate the existing cultural heritage of St. Thomas as the Railway City, provide densification of housing, and design vibrant public spaces and amenities for future citizens. Our team competition submission, ‘Iron Horse Junction’, would provide sustainable and innovative design principles, create a precedent for the region, and be a hub for economic and individual prosperity. Our submission won the Peoples Choice award and placed 2nd overall.

CONNECTIVITY





St. Thomas, ON. Railway Lands Environmental Design
Competition 2024
‘Iron Horse Junction’ Design Proposal








Address: Oro-Medonte/London, ON., Canada.
Phone: (705) 330-7202
Email: catherine.m.holmes@outlook.com
LinkedIn: linkedin.com/in/catherine-holmes1
