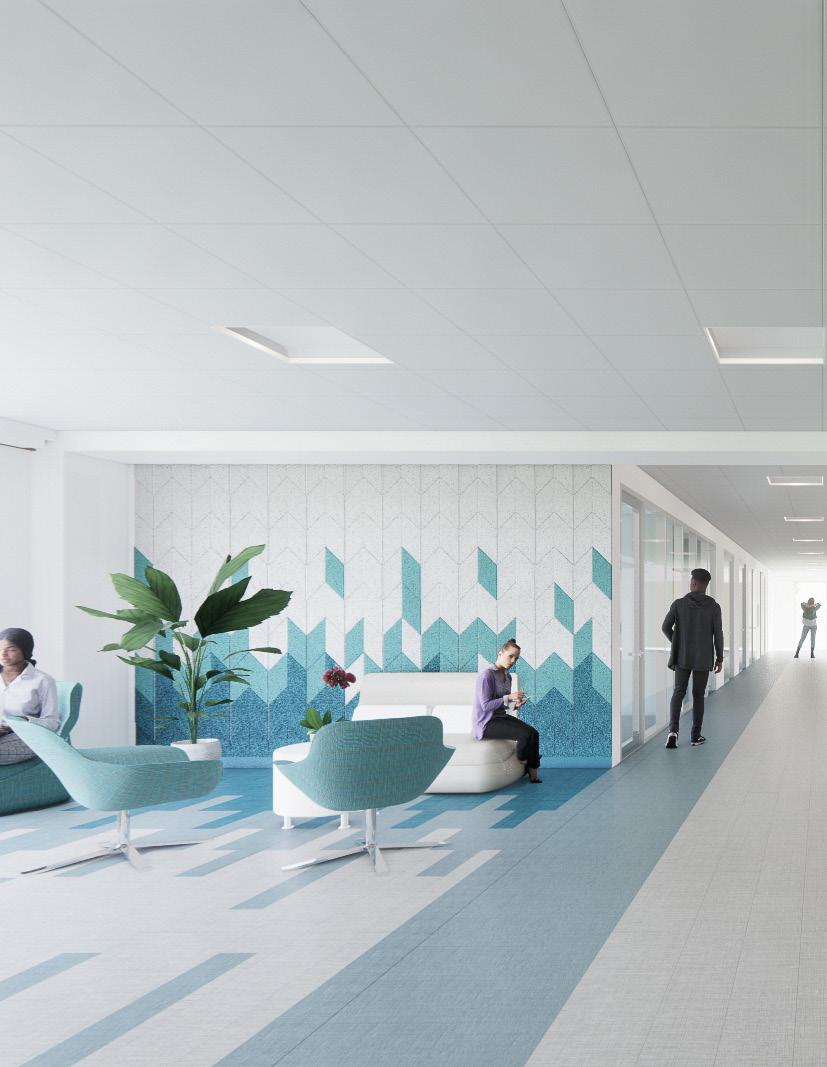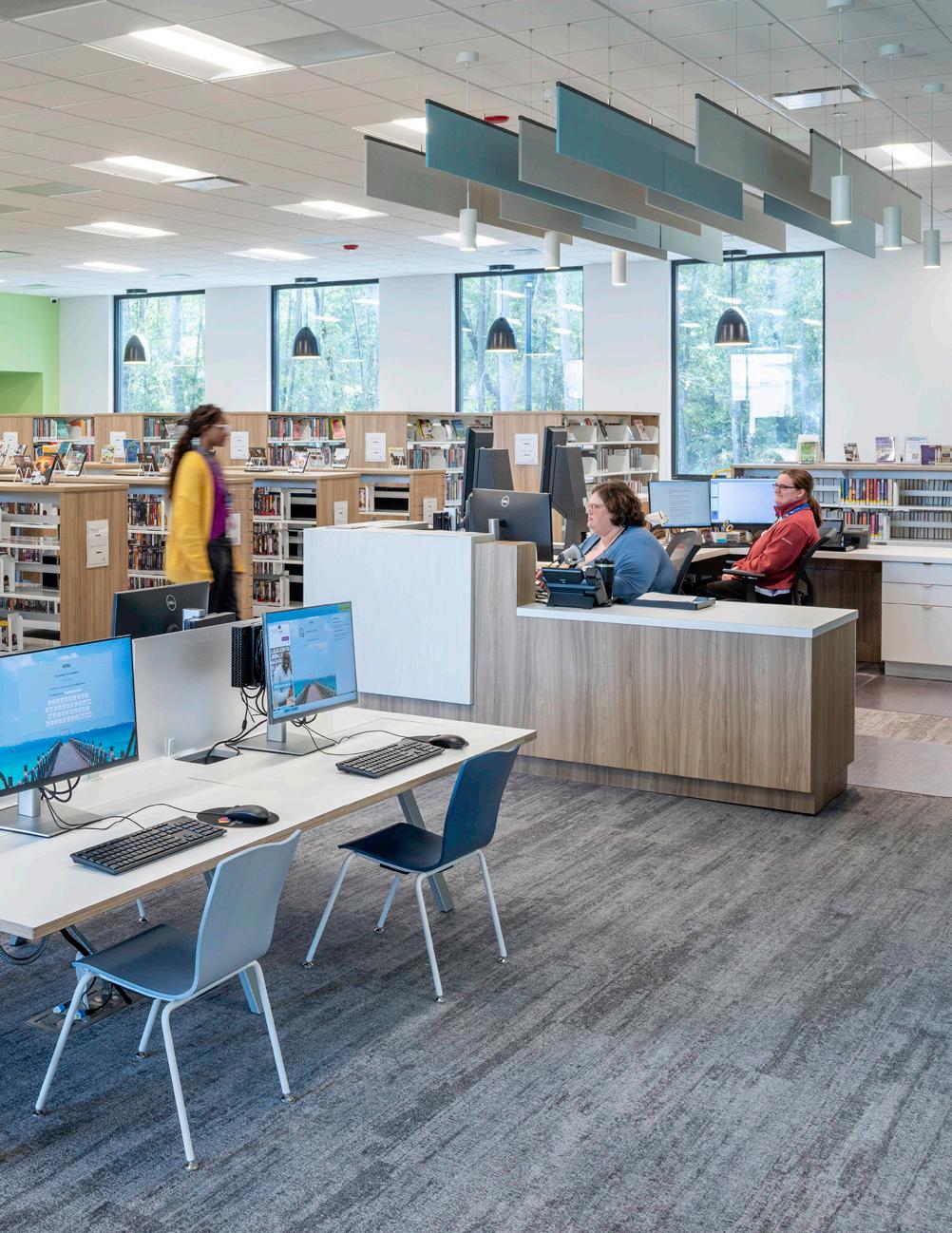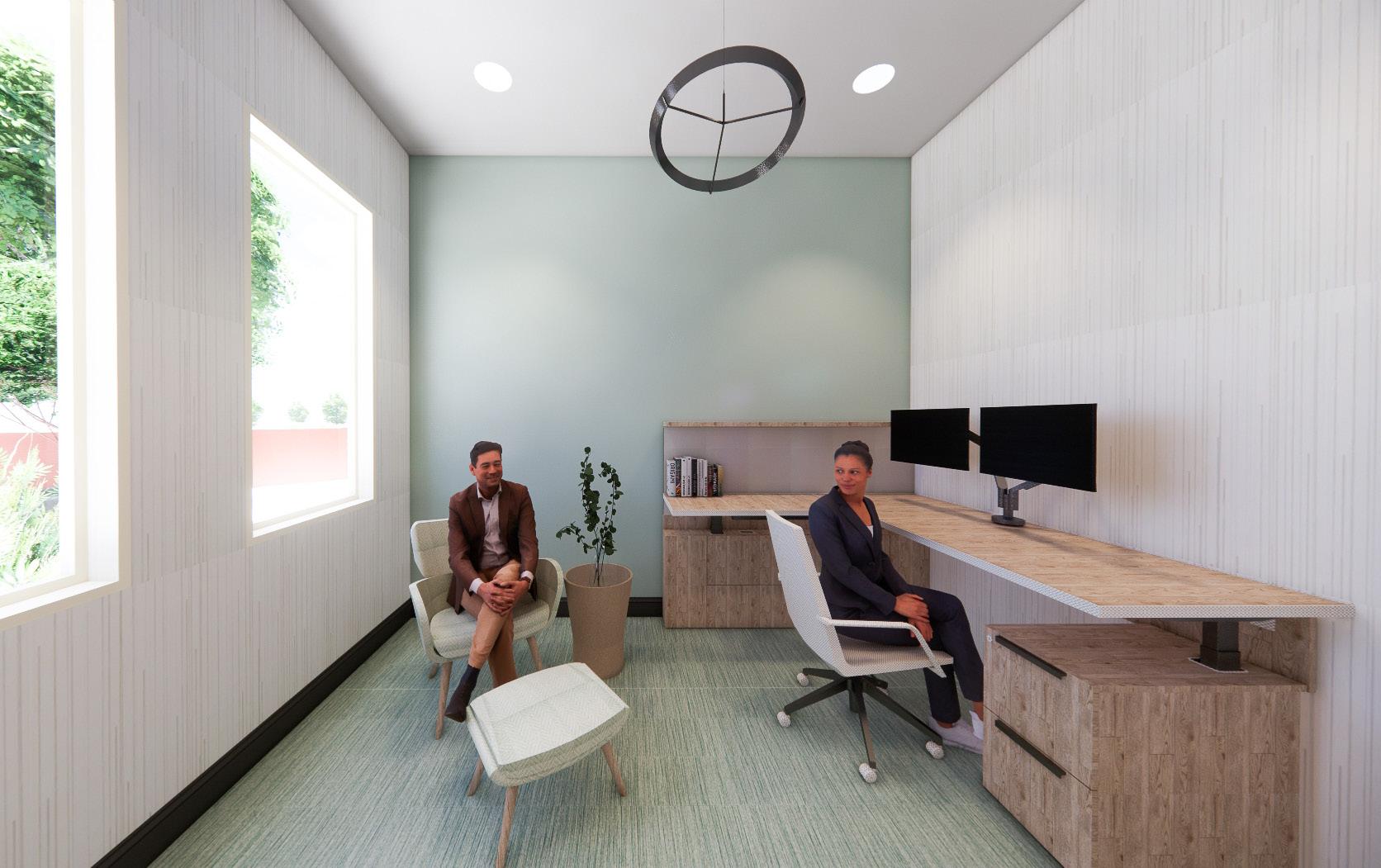CATHERINE MANNS
INTERIOR DESIGN PORTFOLIO
Introduction
I am a driven Interior Designer with two years of experience in commercial and luxury residential projects. My time at Iowa State and with my current employer has been crucial in developing my creativity and work ethic. This portfolio highlights my skills and abilities by featuring my work in an educational and professional setting. It is my hope these illustrations will portray my love of art, design, and technology.
Contents 4 Adaptive Reuse Studio Continuing Care Retirement Community 12 Professional Experience College Library Renovation 22 New Construction Healthcare Studio Micro-hospital 28 Professional Experience Community College Campus Renovation 40 Digital Drawings Furniture 41 Hand Drawings Perspectives 34 Professional Experience Public Library New Build
ADAPTIVE REUSE STUDIO
Continuing Care Retirement Community, 2021
Revit, Lumion, PhotoShop, Lightroom
Our continuing care retirement community is focused on wellness and enabling seniors to be proactive for as long as possible. We accomplished this by using wellness strategies, patterns of movement, and natural connection. Movement throughout the space was directed by the means of color, lighting and a radial circulation. In our group project, I was in charge of designing the restaurant and independent living apartment units.
4

Existing Site

This continuing care retirement community was located in Des Moines, Iowa at the former Park Fair Mall. We were tasked to transform a mall into a healthcare facility. These types of retirement communities include accommodations for independent living, assisted living, long-term care and offers a continuum of care within the space. CCRC’s offer a tiered approach to the aging process, accommodating residents’ changing needs.
Proposed Site

Two more floors were added to the original building footprint. Additionally, West and East wings were built with a courtyard on the second floor overlooking the site. This retirement community had a focus on social interactions through a range of amenities.
6








7 Restaurant Floor Plan











10 Apartment Floor Plan



11
NEW CONSTRUCTION HEALTHCARE STUDIO
Micro-hospital, 2022
Revit, Enscape, Lightroom
During this interdisciplinary studio, I worked alongside architects, landscape architects, industrial designers, and other interior designers to create a micro-hospital. This hospital located in Ankeny, Iowa was centered around evidencebased design research. Our studio visited multiple micro-hospitals across the Midwest to gather knowledge on what works by speaking directly with staff and patients.
These facilities rely heavily on efficiency, but may not always provide the best space for overall wellbeing. Therefore, our mission was to provide a safe environment that allows patients and families to feel comfortable in a healing space.
12


Floor Plan
Inpatient Services
Emergency Department
Lab and Diagnostics
General Support
Food Services

Behavioral and Mental Health Clinic
Primary Care Clinic
Staff Circulation
Public Circulation
14 3D Building
Waiting Room and Cafe Rendering

Rendered Section

Arktura: Aluminum panels with sound backing
Knoll Textiles: Vinyl wallcovering
TileBar: Ceramic Tiles
Maple wood beams with linear lights
15
Exam Room

19


PROFESSIONAL EXPERIENCE College Library Renovation, 2022
Revit, Enscape, PhotoShop, Lightroom
This project is a two-story 34,000 sq. ft. renovation of a college library originally built in 1975. The scope of the project includes seismic upgrades, exterior improvements, and a full interior renovation. The new program includes a reading room, study spaces, curriculum center, classrooms, meeting rooms, group restrooms, offices and staff area.
A linear wood ceiling above the monumental stair creates a central point of the two-story building. The use of exterior and interior storefront allows for natural light to reach the center of this square building and brighten group study rooms. Through the use of colorful LVT flooring and acoustic wall panels, we not only showcase the college’s school colors but create visual interest along the floors and walls.
22





PROFESSIONAL EXPERIENCE
Community College Campus Renovation, 2023 Revit, Enscape, Lightroom
This 86,000 sq. ft. technical college was originally built in 1980. Our scope of work includes MEP upgrades, accessibility upgrades, exterior improvements, interior renovation, as well as new construction on a large event center. The interior renovation will include an interior upfit on general education classrooms, a chemistry lab, student commons, meeting rooms, catering/prep area, group restrooms, and office and staff rooms. This project is also seeking two Green Globes certifications.
Our new floor plans have an emphasis on natural lighting and clear wayfinding for students and visitors coming to the campus for the first time. The client also requested a space where students can gather in between classes since a lot of students commute. Therefore, we infilled an existing breezeway to become a bright, comfortable interior student commons at the core of general education classrooms.
28





PROFESSIONAL EXPERIENCE
Public Library New Build, 2023 Charleston, SC
Our client was in need of a new library building adjacent to an existing High School. The one story 15,000 square foot library was not only designed for the students, but allows for public access and community events. It includes shared meeting rooms, a multipurpose room, open reading areas and shelving, staff workrooms, a children’s area, and building support spaces.
The building’s location is in a heavily wooded area in the Lowcountry. Therefore, the client wanted a pop of color once entering the space while still drawing inspiration from the surrounding context. Soft blues and greens mimic the site’s coastal region that includes salt marshes and views to the Atlantic Ocean.
34






38

39 HIWMMS HIWMMS HIWMMS HIWMMS HIWMMS 07W t LryW 70W E n-121 1125 15 52121 2 21 225 T 225 52 122 52 115 112 5 215 122ELEMENTARY LARGE MEETING ROOM STORAGE AND STAGING AREA WOMEN'S MEN'S JAN MECHANICAL ELECTRICAL IT STORAGE WORKROOM ADULT COMPUTERS FRIENDS' RM MAKER CLOSET MULTI-FUNCTION ROOM VESTIBULE PRESENTATION WALL PRESENTATION WALL 54" SHELVING 54" SHELVING 54" SHELVING 54" SHELVING 90" SHELVING 90" SHELVING 90" SHELVING OPEN OFFICE (4) PROCESSING WORKROOM RECEIVING CHILDREN'S WORKRM ADULT SVC OFFICE STAFF BREAK RM STAFF TLT STO STUDY YOUTH + CHILD OFFICE PRE-SCHOOL SHELVING & SEATING CHILDREN'S COMPUTERS MAIN SERVICE POINT HOLDS & POPULAR BROWSING CORRIDOR STUDY FAMILY TLT FDHS MEDIA CENTER IT CLOSET 90" SHELVING book drop window self check NORTH CHARLESTON BRANCH FLOOR PLAN DORCHESTER COUNTY LIBRARY 2 40 68 LARGE MEETING ROOM STORAGE AND STAGING AREA MULTI-FUNCTION ROOM MAKER CLOSET WOMEN'S MEN'S JAN MECHANICAL ELECTRICAL IT STORAGE WORKROOM ADULT COMPUTERS FRIENDS' RM VESTIBULE FAMILY TLT STUDY CORRIDOR HOLDS & POPULAR BROWSING VESTIBULE STAFF BREAK RM OPEN OFFICE (4) ADULT SVC OFFICE STAFF TLT CHILDREN'S WORKRM PRE-SCHOOL YOUTH + CHILD OFFICE RECEIVING IT CLOSET PROCESSING WORKROOM STUDY MAIN SERVICE POINT CHILDREN'S COMPUTERS FDHS MEDIA CENTER BOOK DROP STO TOILET NORTH CHARLESTON BRANCH DORCHESTER COUNTY LIBRARY 2 40 68 Furniture Plan Finish Plan not to scale
to scale
not
DIGITAL DRAWINGS
Furniture, 2019
Wacom Drawing Tablet, Illustrator
I created these drawings during my first year of the interior design program at Iowa State. We were asked to challenge ourselves by learning a new skill that we would do every day for 30 days. I chose to draw something on Illustrator every day because I knew it would come in handy during the rest of my interior design career. It has proven to be a great way to get my initial ideas down to show colleagues and clients.
40








41









































































