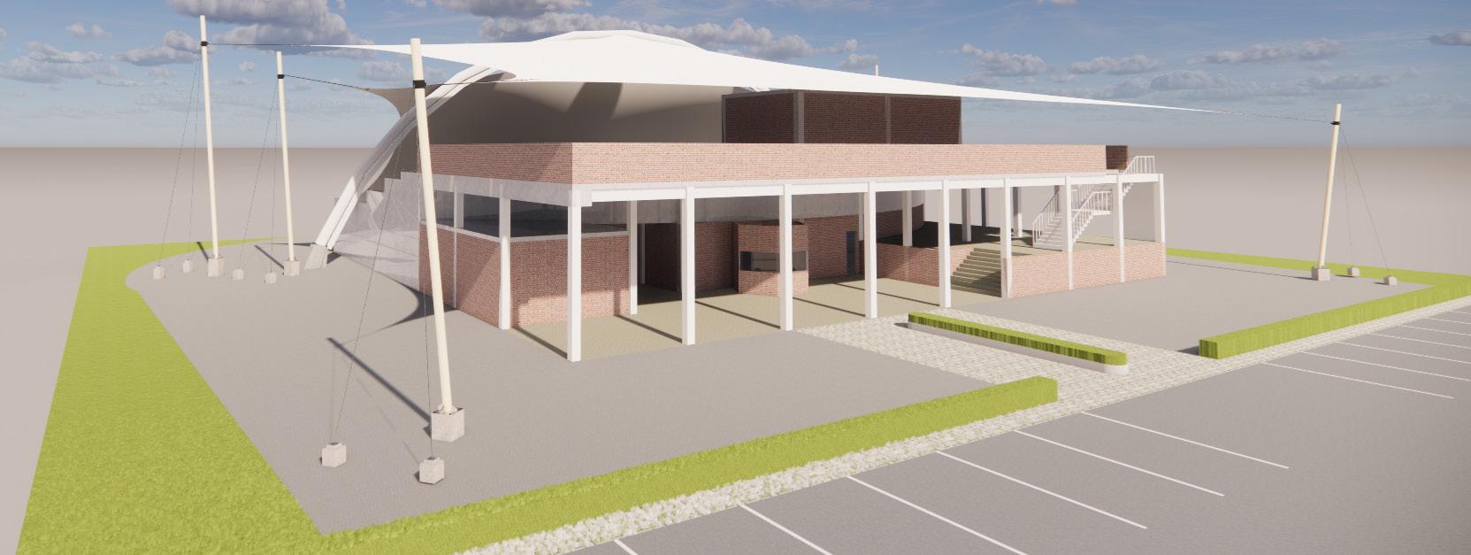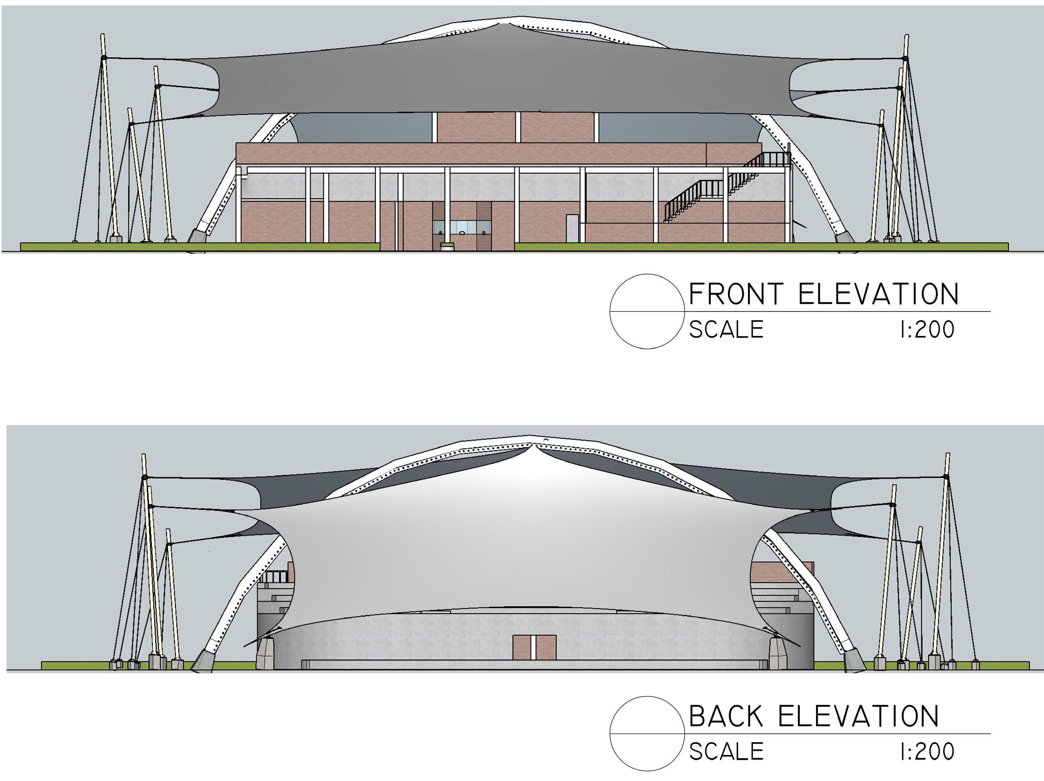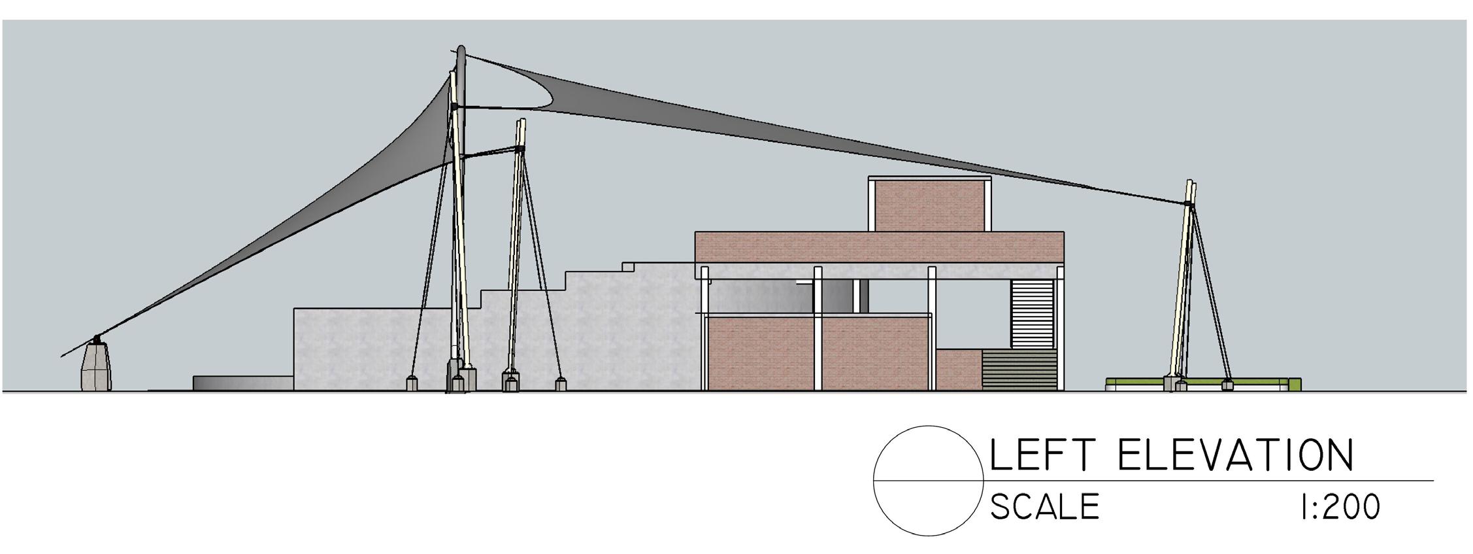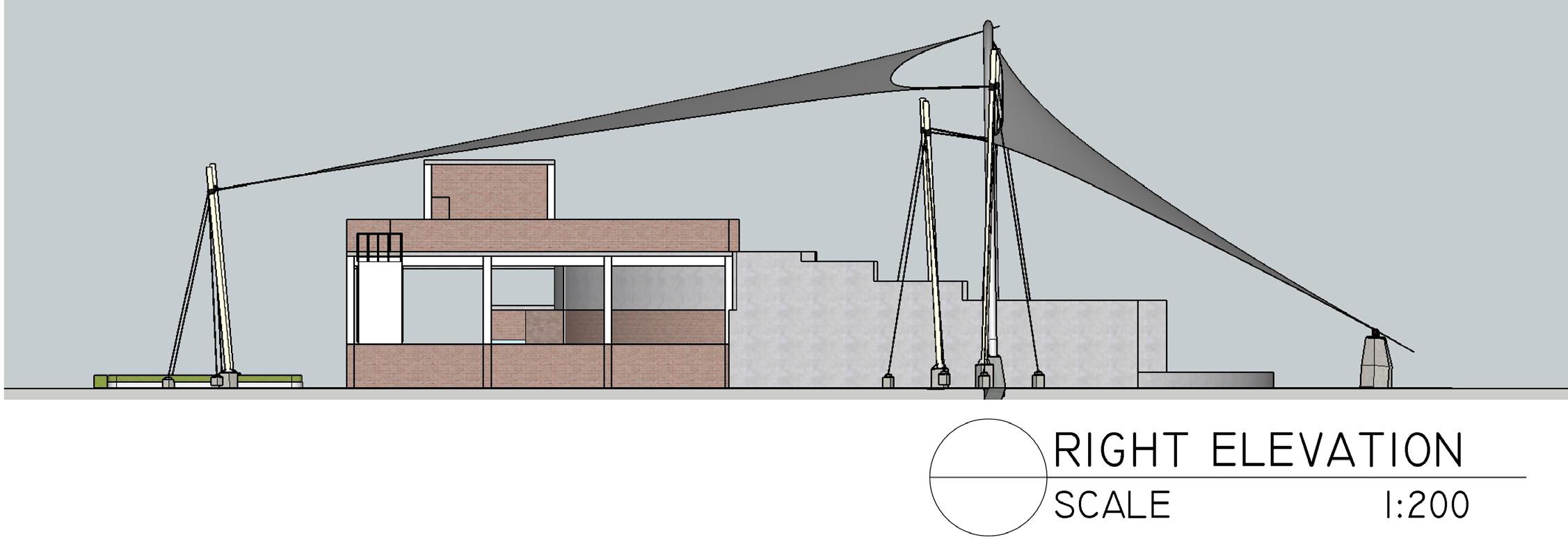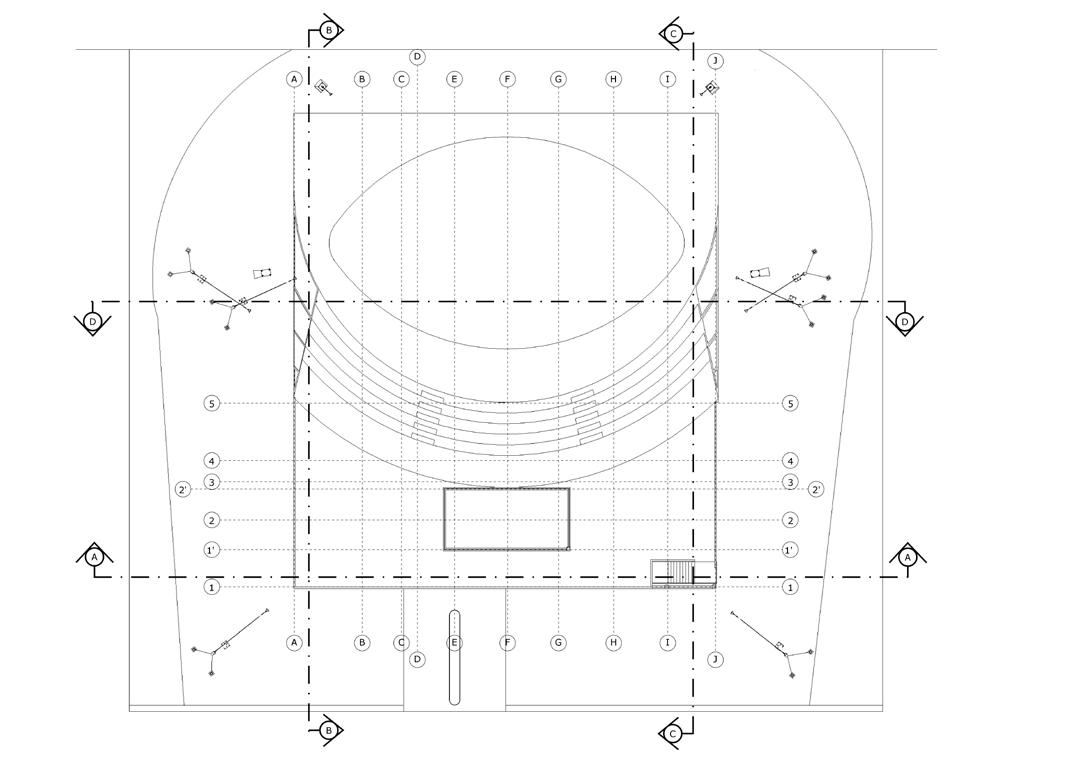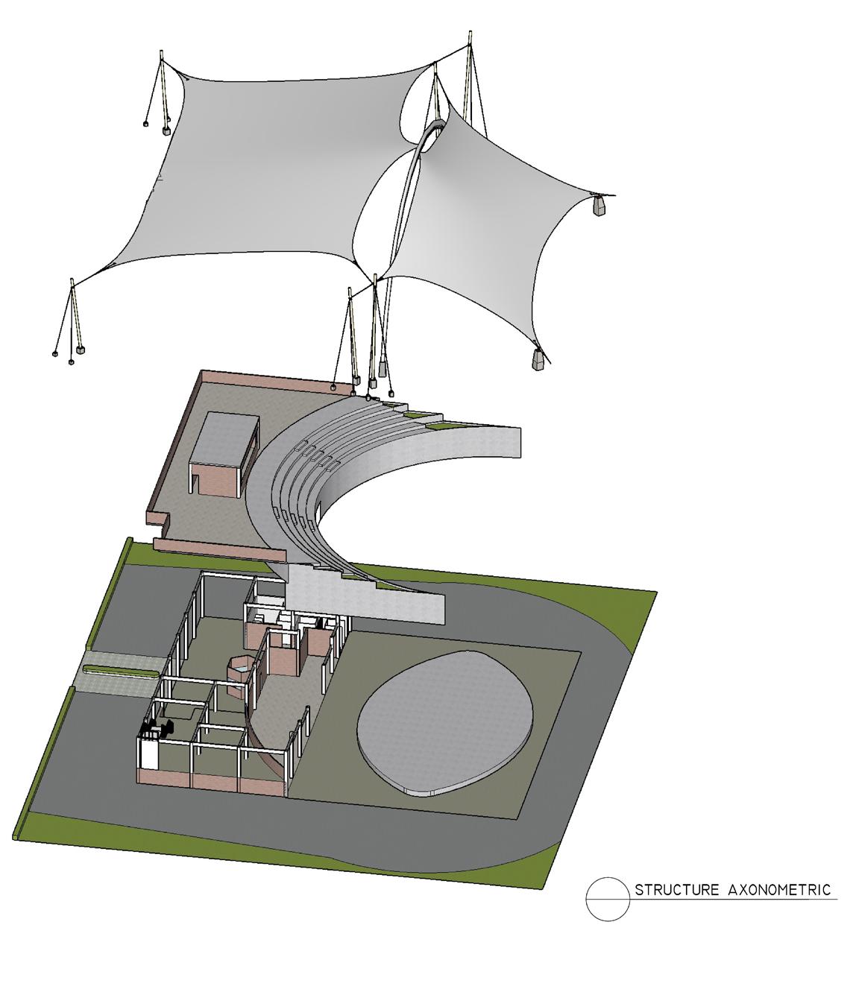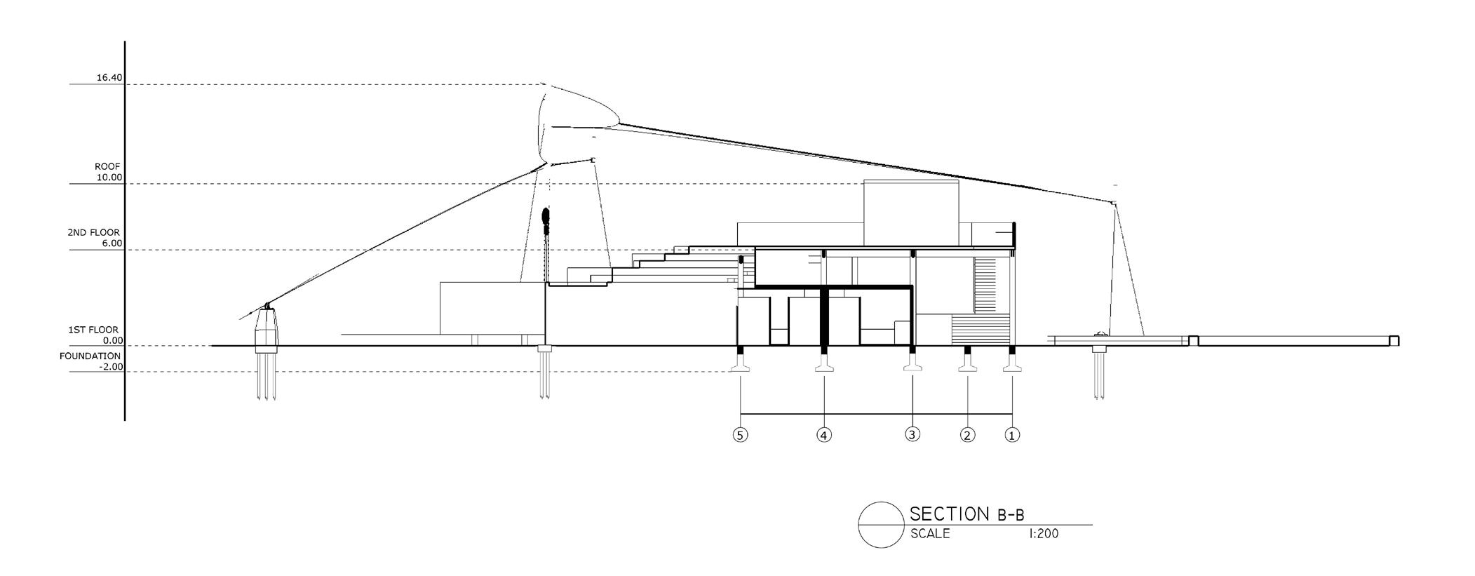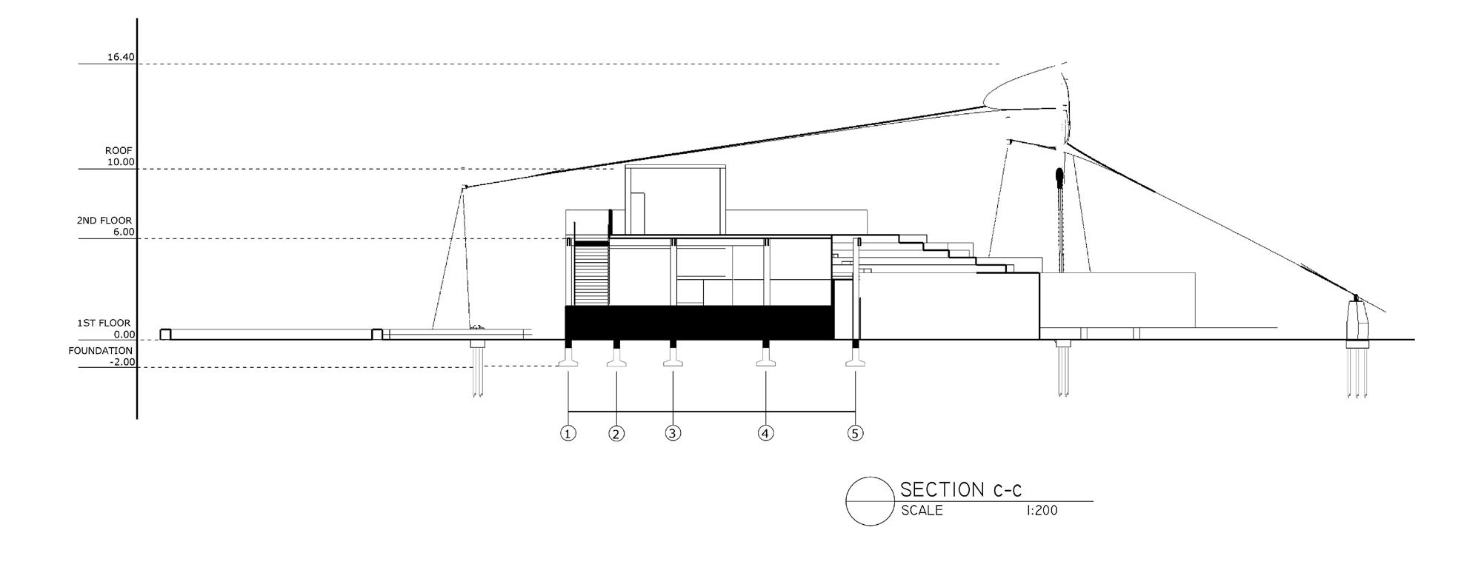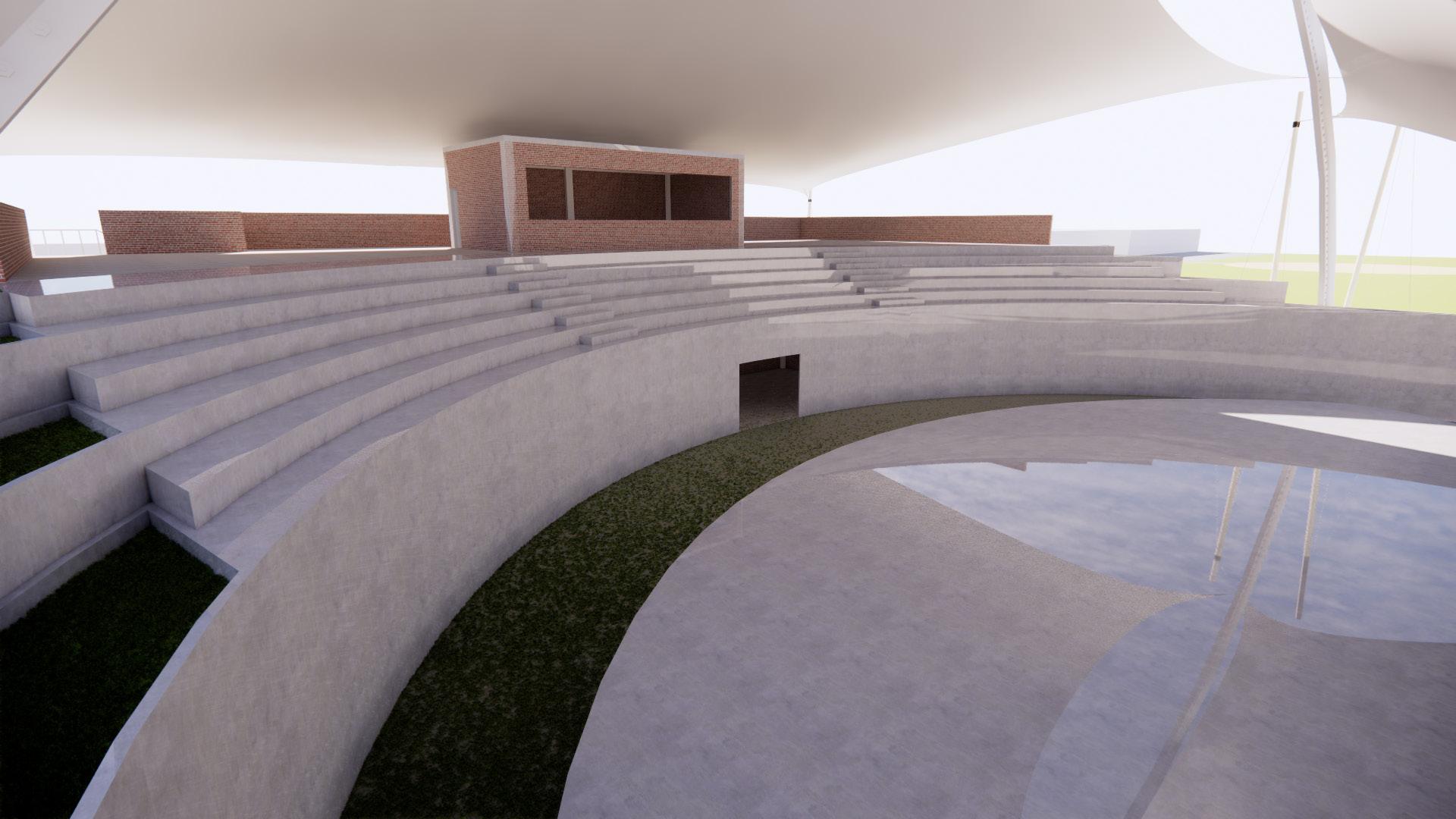CATHALIYA



Bekasi, Indonesia
An architecture student who has organizational experience and is eager to learn new things. A fast learner, responsible, and able to work in a team.



Cathaliya Bekasi, 19 Juli 2002 (+62)87875014070 cathaliyaa19@gmail.com
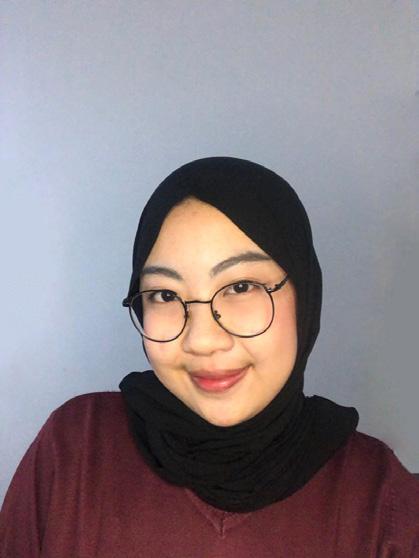
2020 - now
2017 - 2020

BINUS University Depatment of Architecture
SMA Negeri 14 Bekasi Science Major
2022 2021
Current GPA 3.25/4.00
General Treasurer of HIMARS 2022/2023
Manage finances in the organization
Coordinator of Entrepreneur Division HIMTION 2022
Manage finances and searching for funds
Coordinator of Entrepreneur Division BAKHIM 2022
Manage finances, open donation, and searching for funds
Staff of Entrepreneur and Sponsorship INTERSEMINARCH 2022
Searching for funds and sponsorships
Freshmen Partner Binusian 25
Guiding freshmen in the first year of college on architecture department
Mentor 2022 - Odd Semester
Mentoring architecture students for one semester
Staff of Inventory HIMARS 2021/2022
Organizing HIMARS’s goods and zoom meetings
Treasurer of HIMNIGHT 2021
Manage finances for HIMNIGHT 2021
Treasurer of TKH 2021
Manage finances for TKH 2021
Coordinator of Donation Division BAKHIM 2021
Looking for donations, determining donated items, and delivering them to the orphanage
Staff of Technical Division AGF 2021
Maintain the zoom meetings and share the speakers material with OBS
Treasurer of Architecture Binusian 2024
Manage finances for architecture binusian 24 students
Psychology in Early Childhood Education Study about how to educate early childhood with their attitude and environment
Strategic Management Study about how to manage a organization or company
Photography Study about history of photography and the technicals in photography
Soft Skills Hard Skills
Leadership Teamwork
Adaptive Problem Solving Fast Learner
Sketch up Archicad Autodesk Autocad Enscape Twinmotion
Adobe Photoshop Adobe Indesign
Adobe Premier Pro Micorsoft Office Rhinoceros 3D
Languages Indonesian English
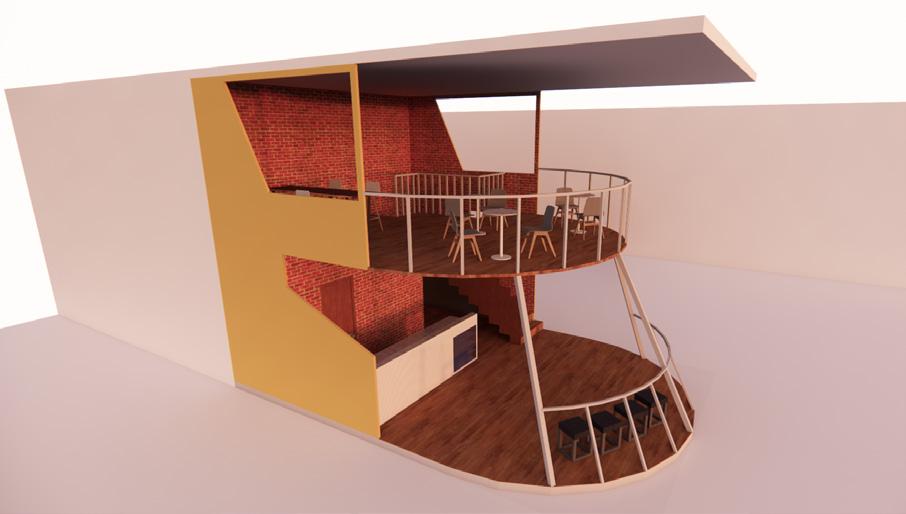
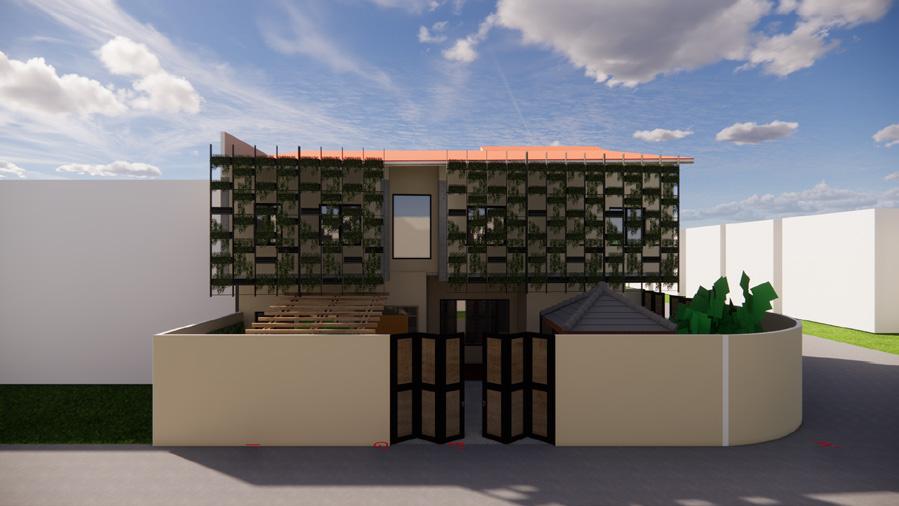
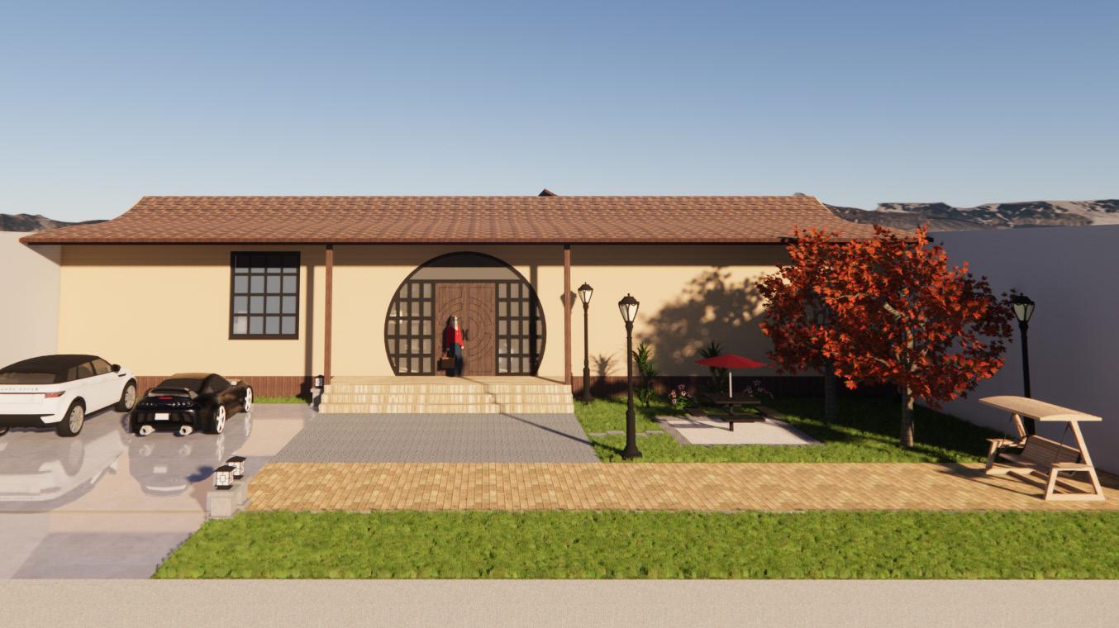

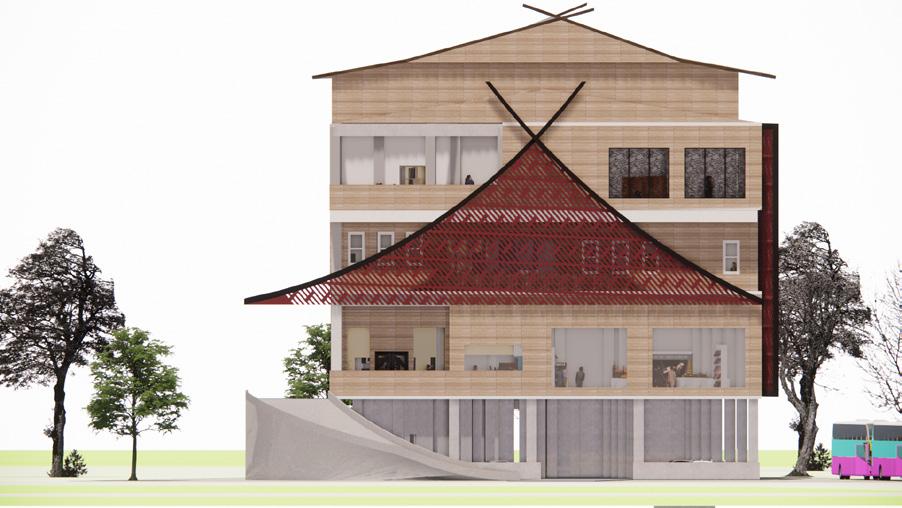
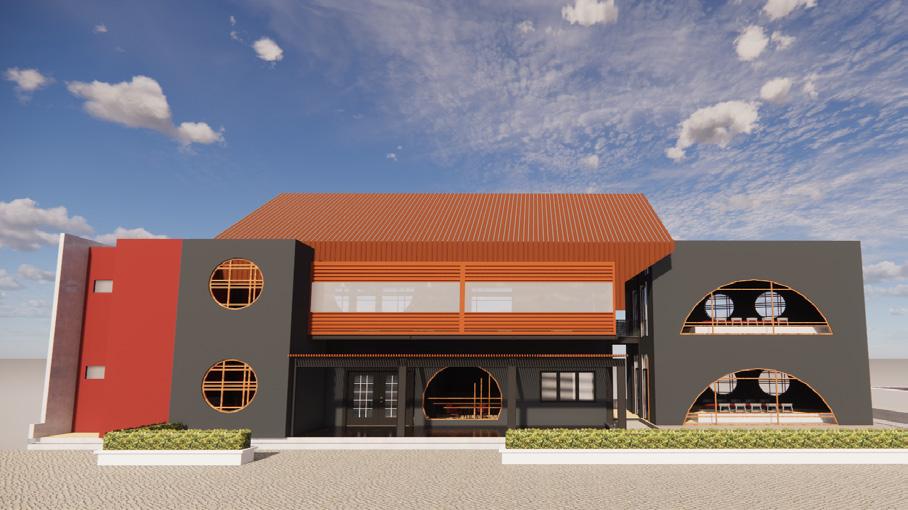

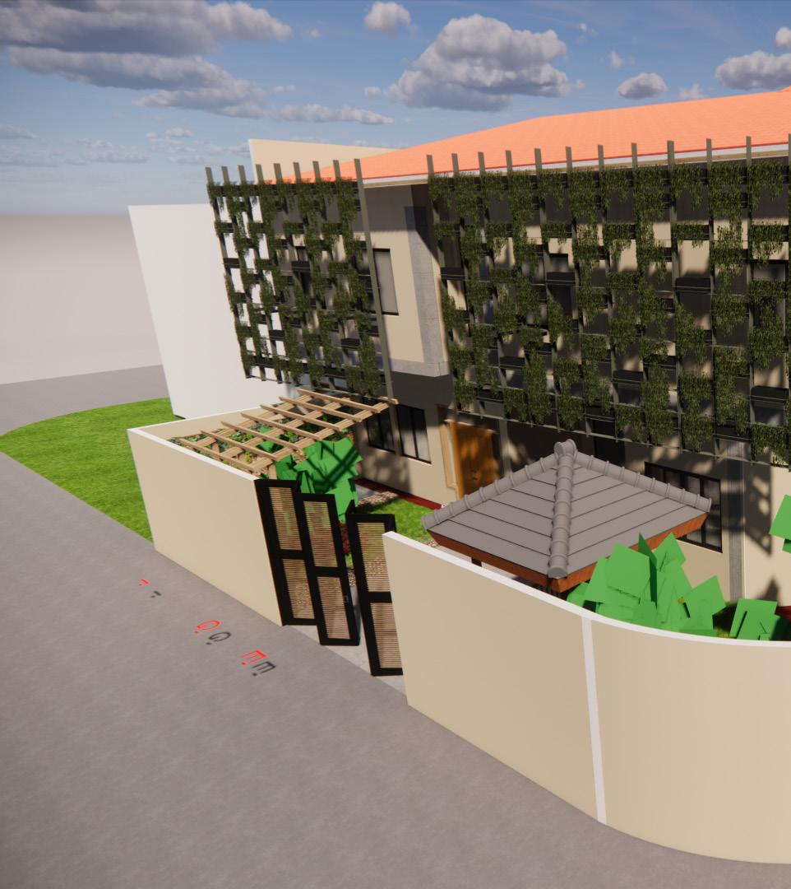

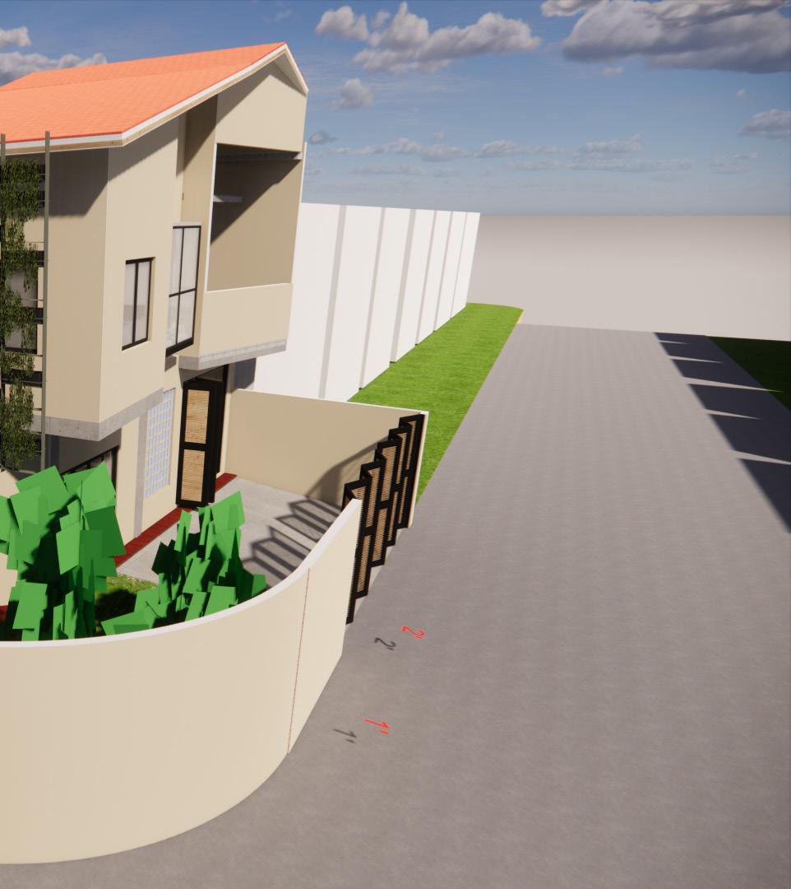
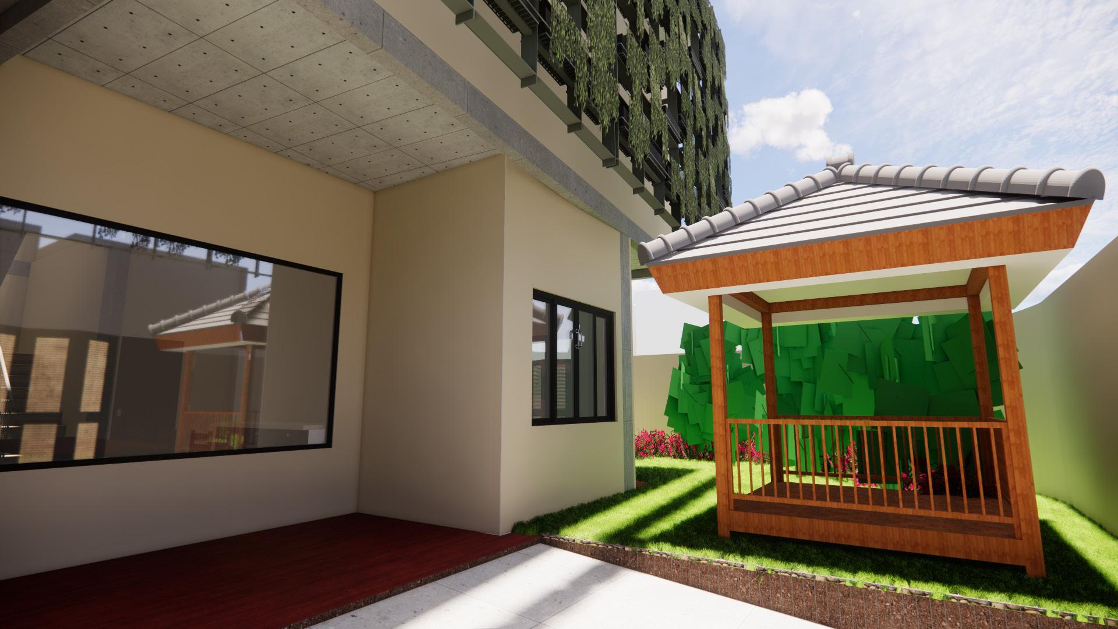






Guest Room Dining Room Kitchen Pavilliun Powder Room Musholla Garage Main Bedroom Main Bath room Maid Bedroom Maid Bathroom Garden and Pond
The main purpose on the first floor is the living room. The client’s house is often visited by big families and neighbors.
Respond to the information, two living rooms were made in the pavilion and living room. The pavilion will be used for non-family guests and the living room will be used for big family events.
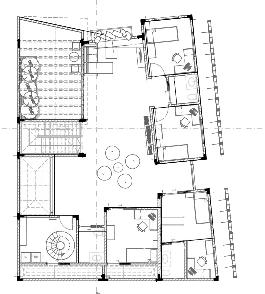
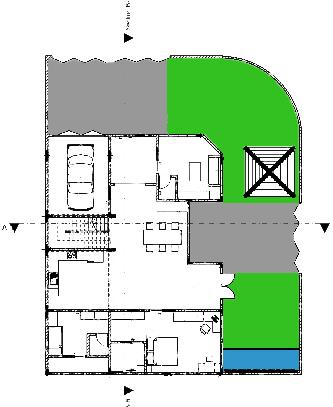

Reading Room Living Room Child 2 Bedroom Child 4 Bedroom Child 1 Bedroom Child 3 Bedroom Child 1 Bathroom Bathroom 1 Bathroom 2 Balcony Laundry
The second floor of this house is focused on the main family where parents and children can gather and play.
Based on the number of people in the client’s family, a large area is needed for the family to gather. Therefore, a reading room and family room were created.
On the roof, there is a rooftop area for recreation and also drying clothes. The roof top can be accessed through the laundry room using a spiral staircase.
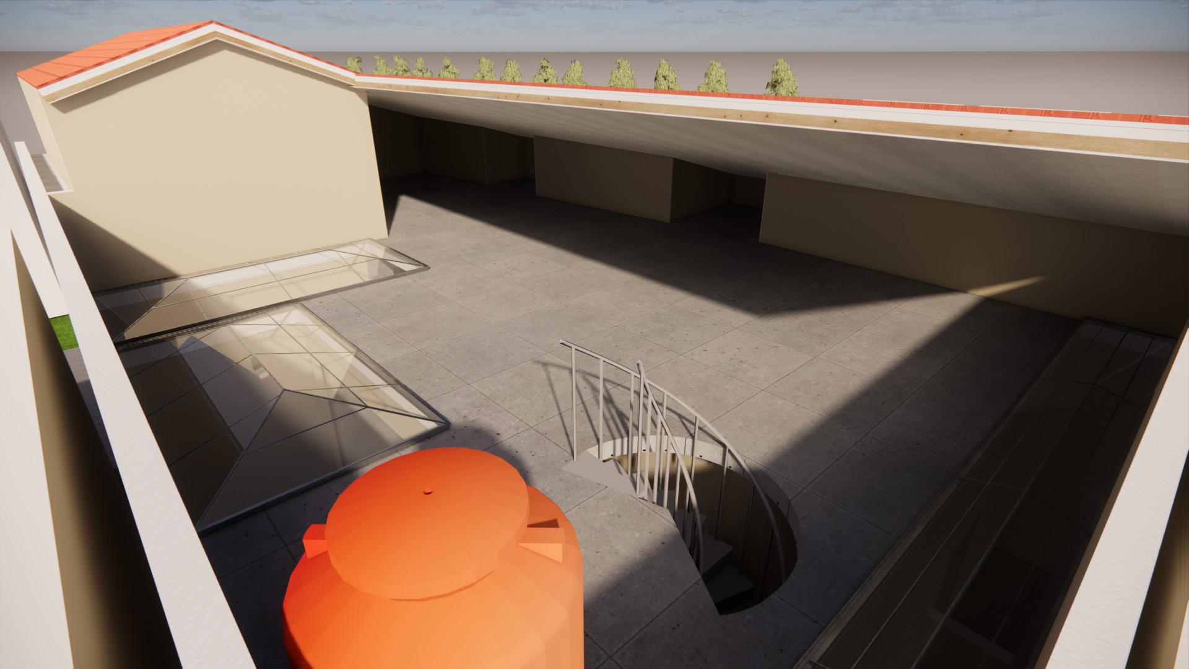
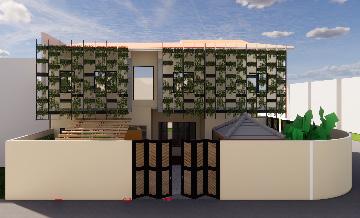
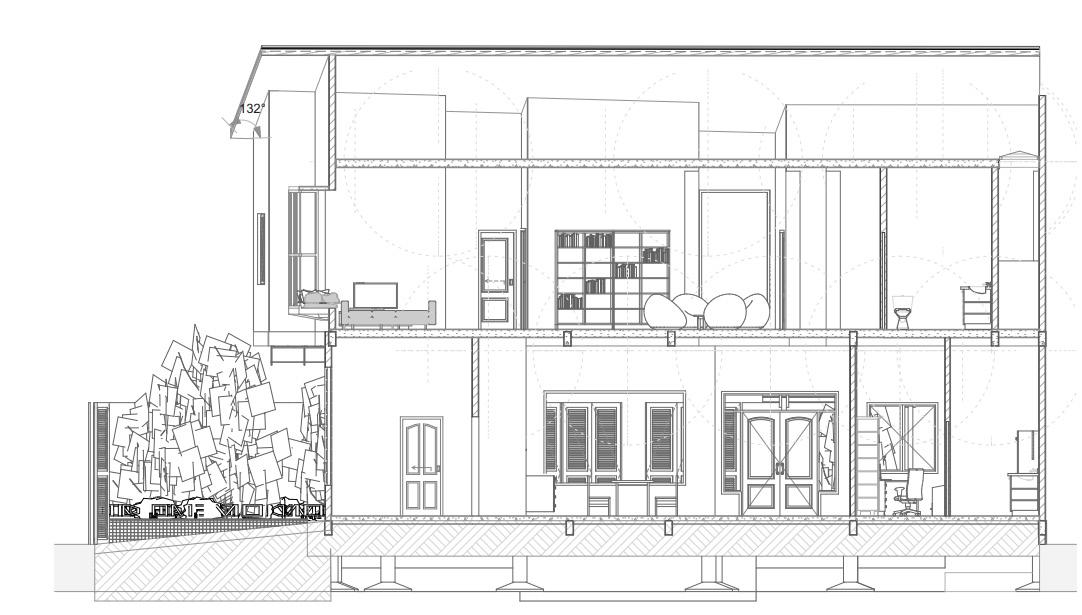

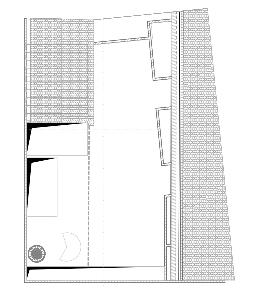
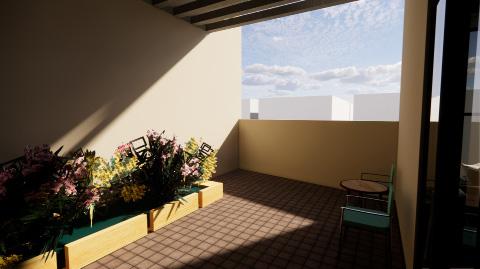

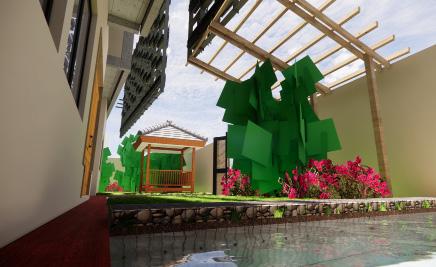
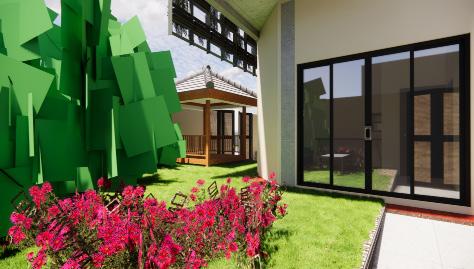
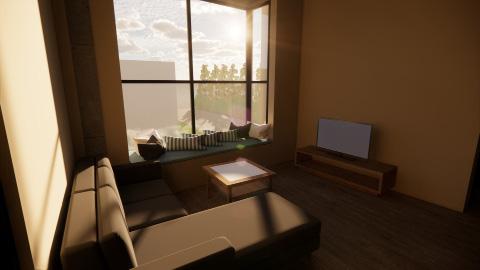
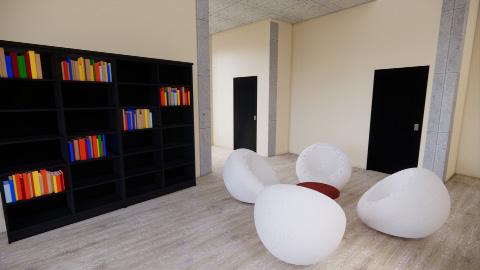
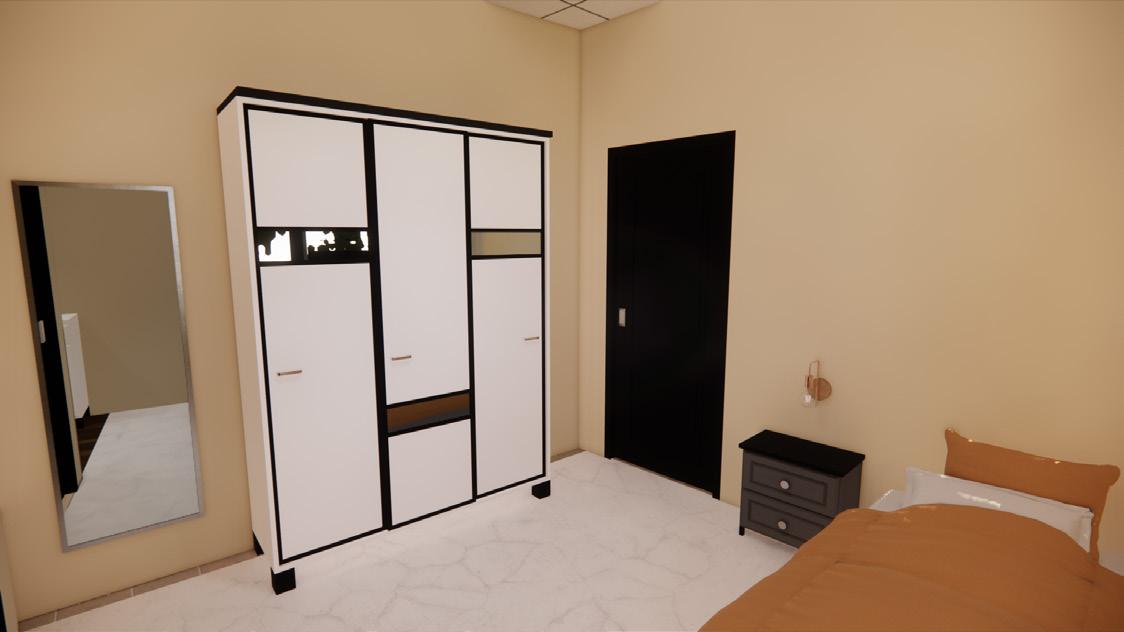
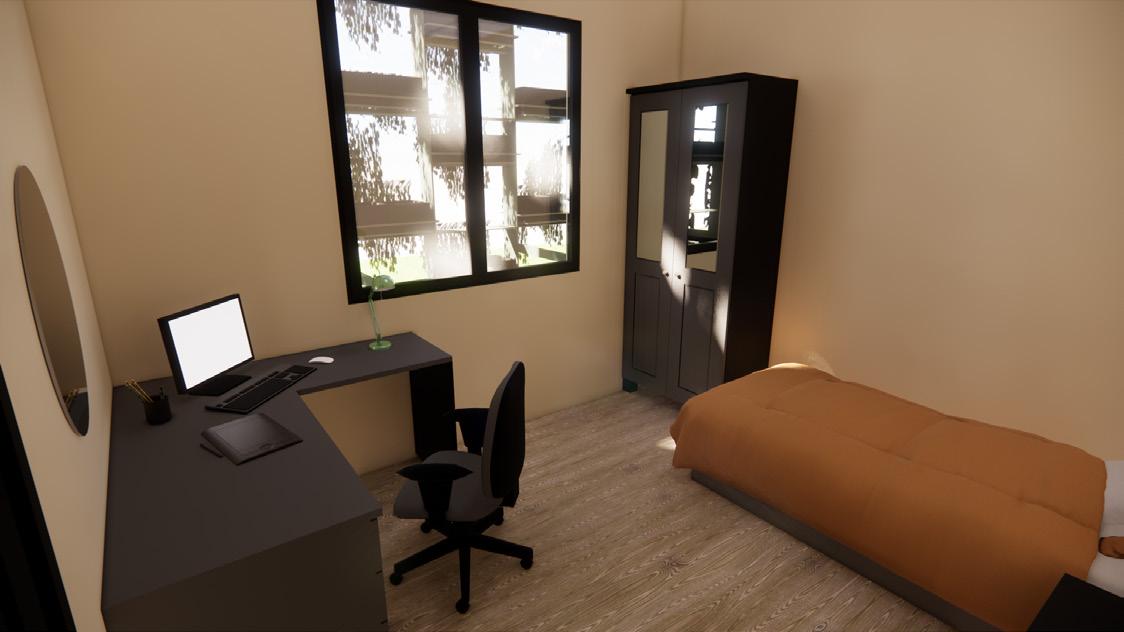






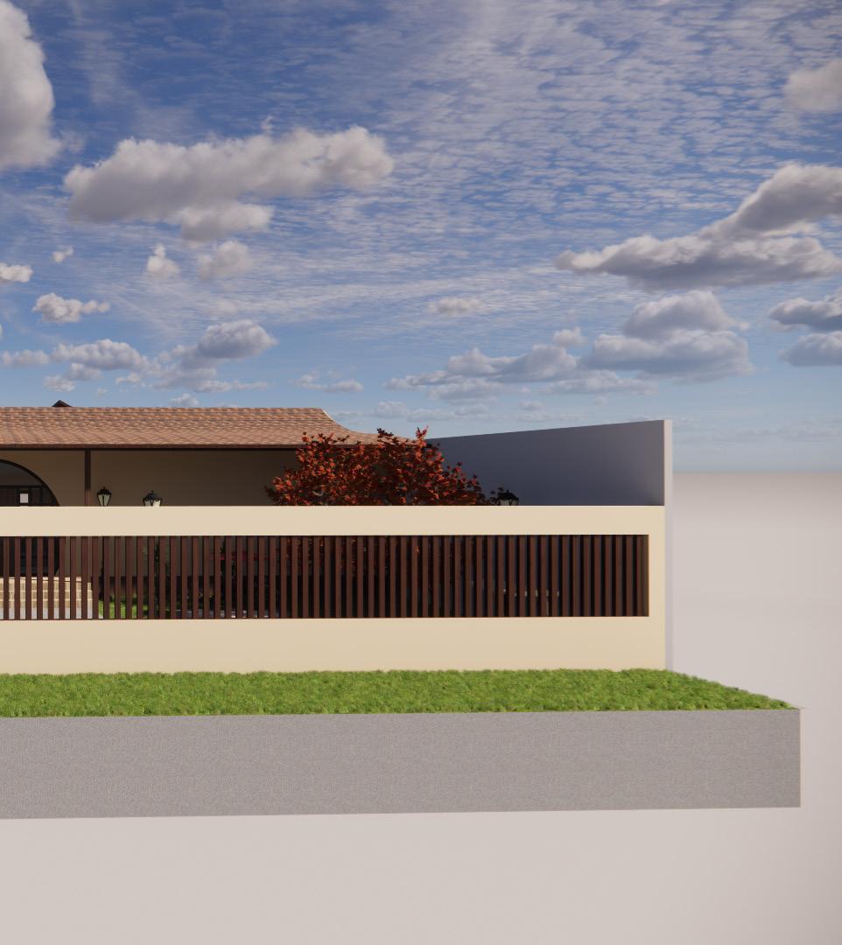
Kyujitsu means holiday in Japanese. This Villa made for client’s family to recreating and refreshing. Located not far from Jakarta, this villa located at the edge of a cliff. This villa theme is Japanese with modern concept.
2021/ Architectural Design II Recreation Villa Bogor, Indonesia
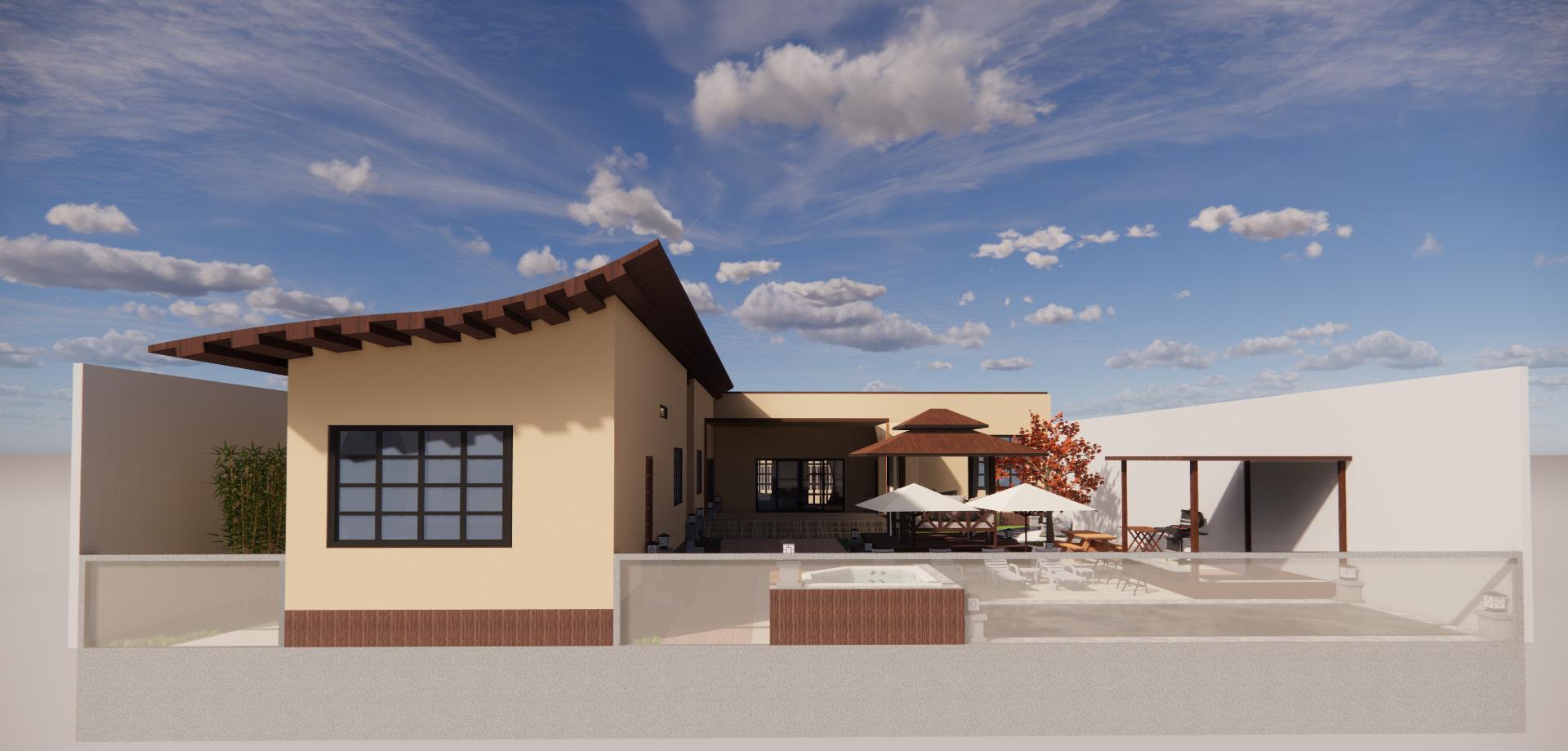
Clients family have 4 people that contain 2 adults (mom & dad) and two children. Client want to build a villa not far from Jakarta because they want to relaxing from work. Client wants :
- Gazebo
- Pools
- Pool Bar - Billiard Room - a Recreation Room
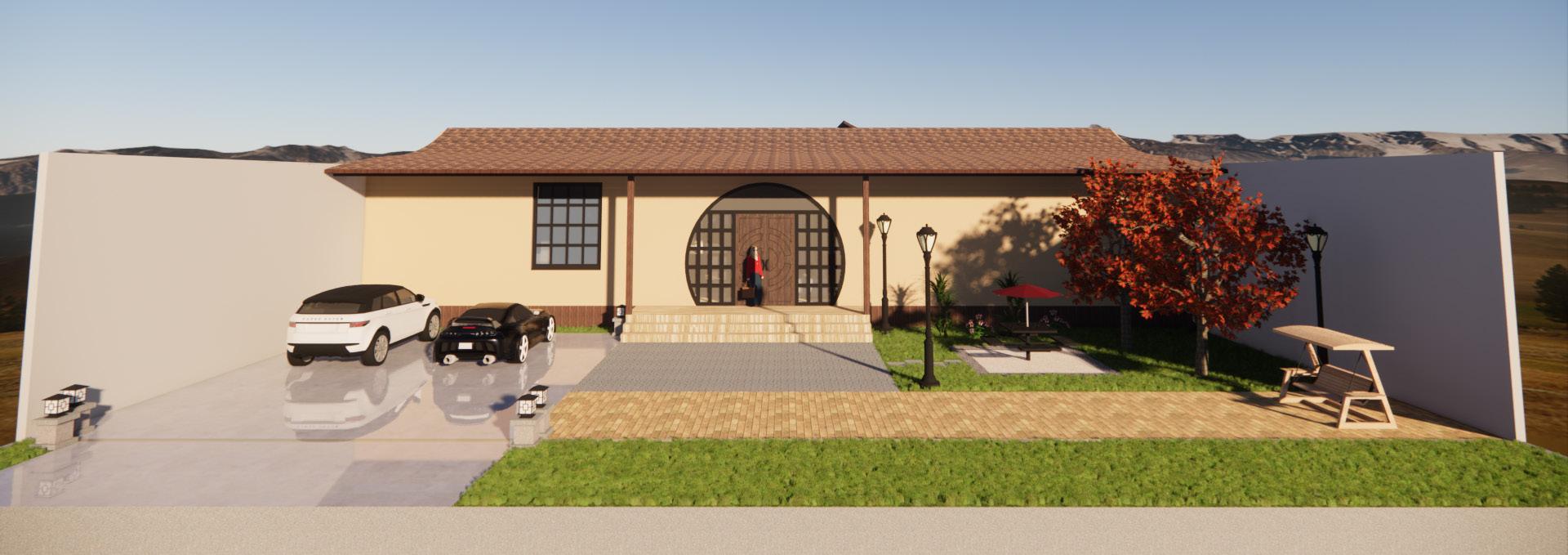

Main Bedroom
Child Bedroom 1
Child Bedroom 2
Main Bathroom
Child Bathroom Living Room Dining Room Kitchen
Mini Theater Billiard Room Gazebo Pool Bar Pool Garden
Responded to client’s data, this villa have some outdoor facilities which facing the view. So, client can enjoy the view on the east side.
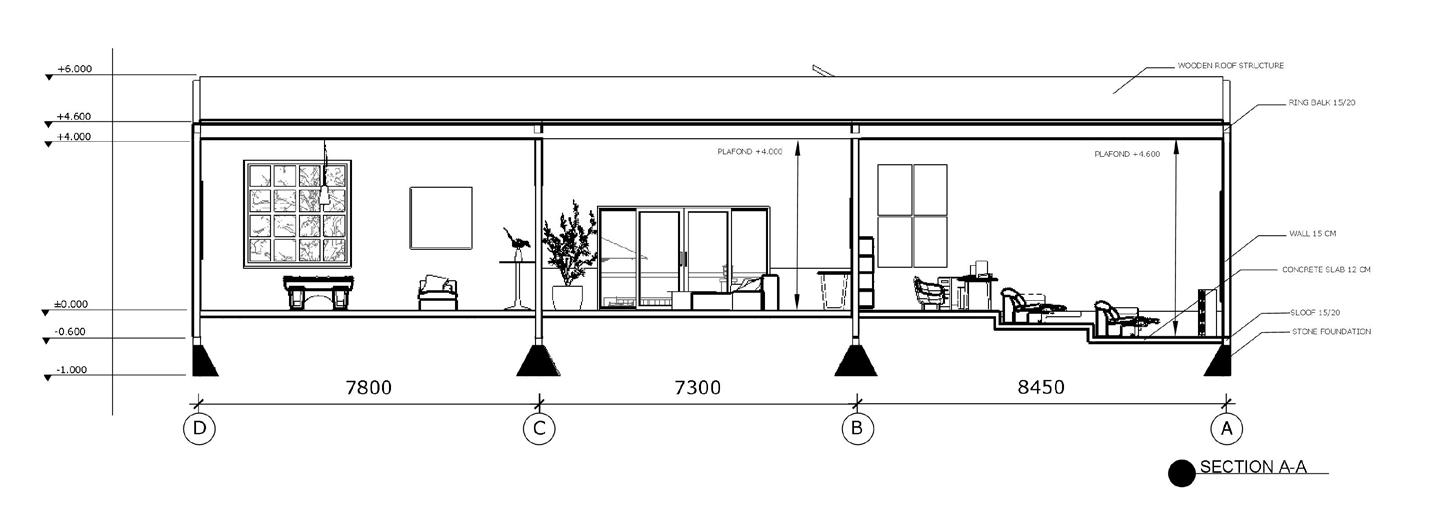
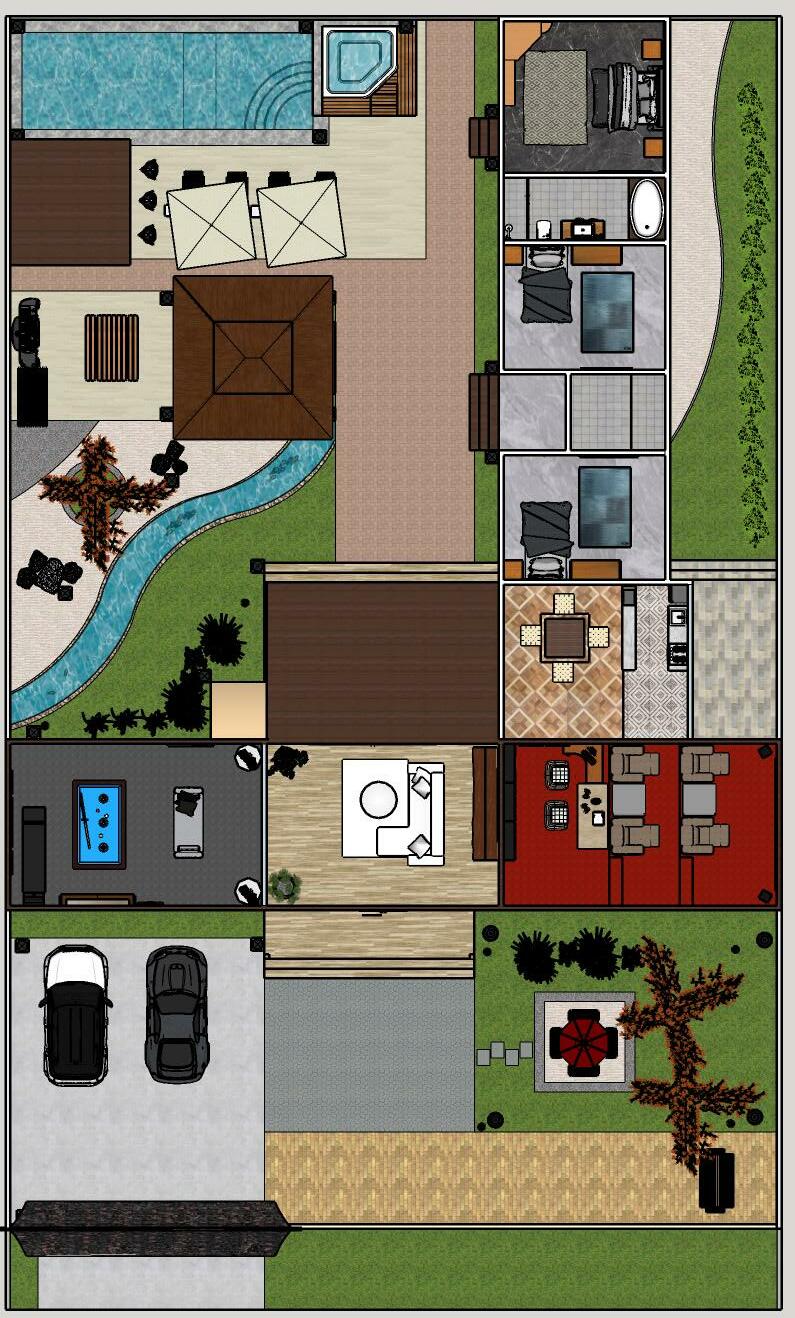
Responded to client’s data that they want a recreation room, this villa has a mini theater.
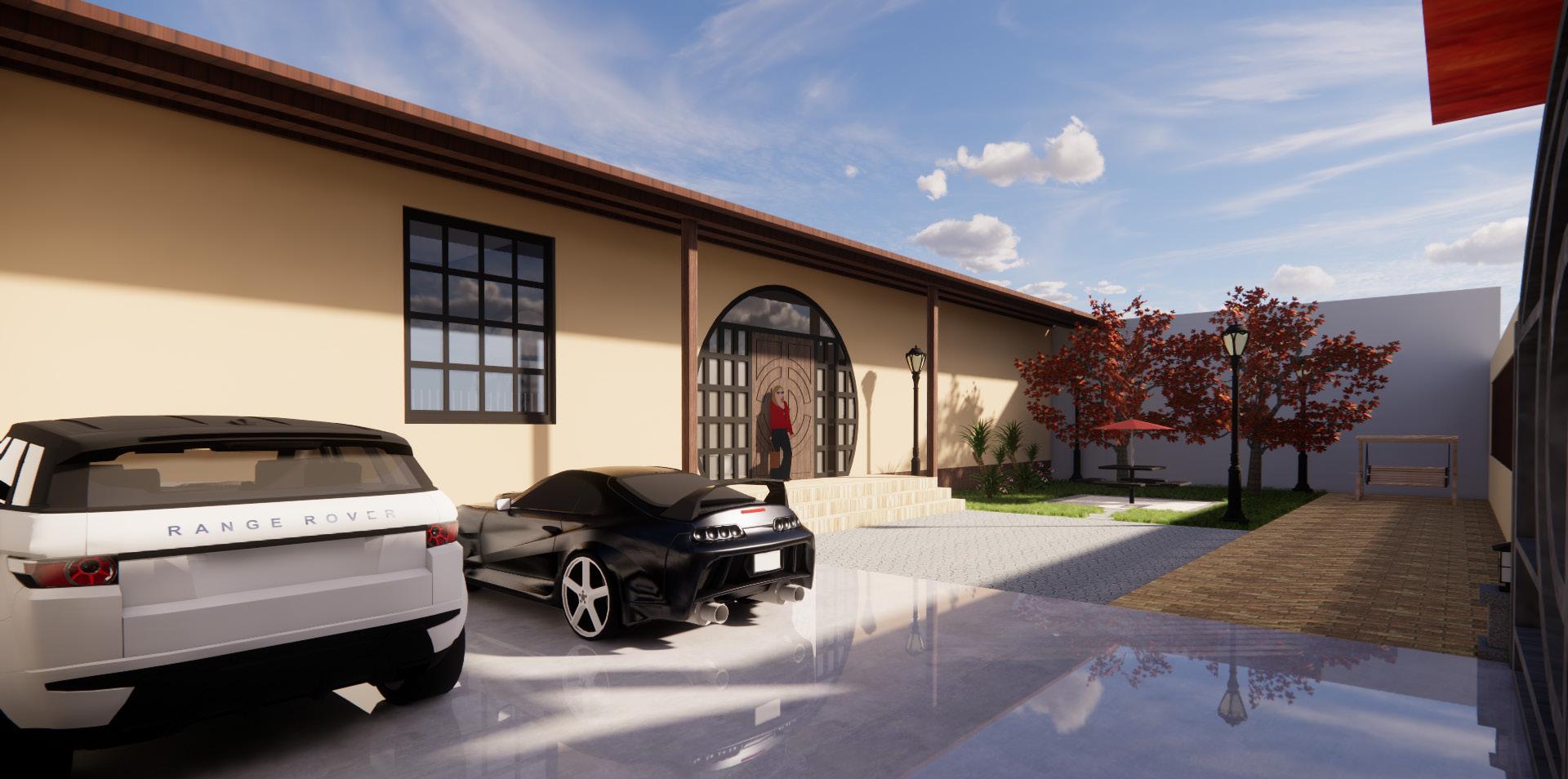
There is zen garden with some bamboo behind the bedroom. So, the children can sit down on the round door that direct to the bamboo.

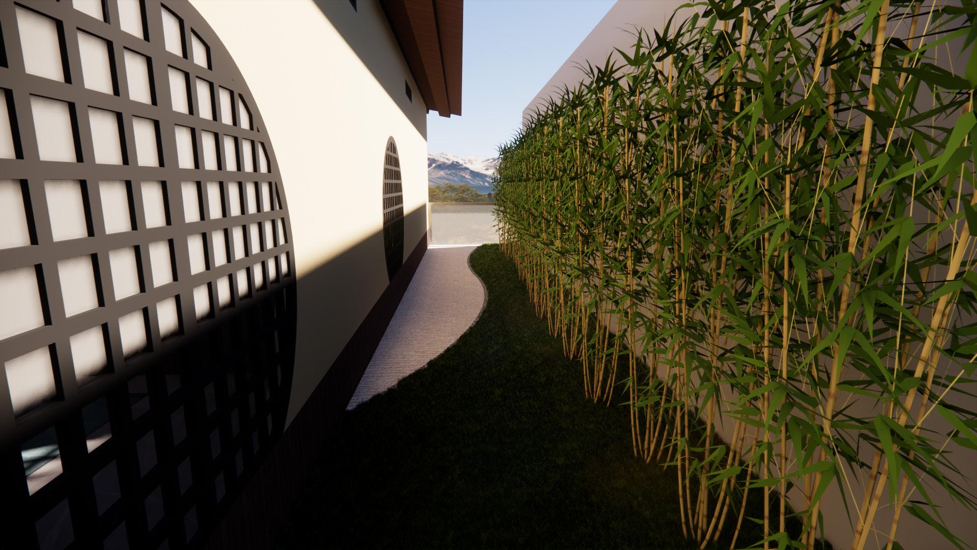
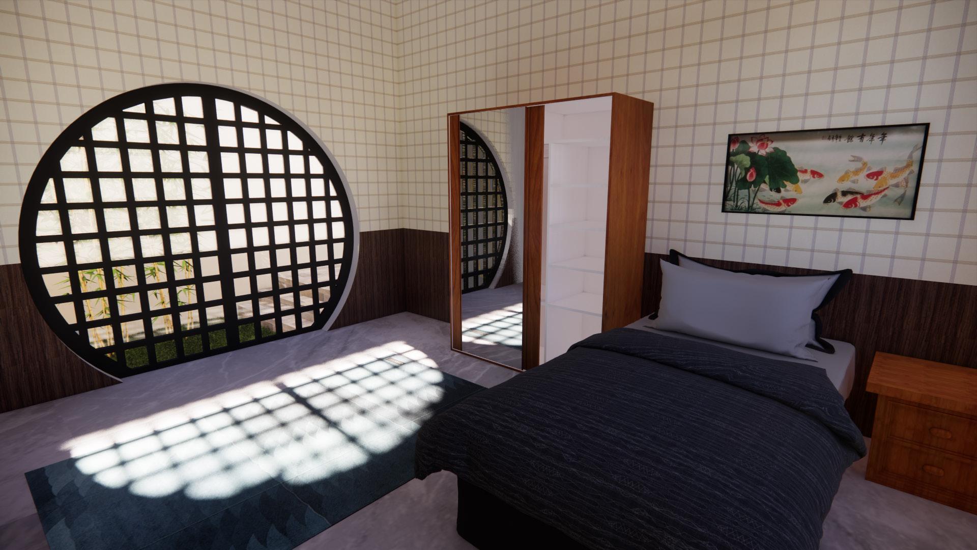
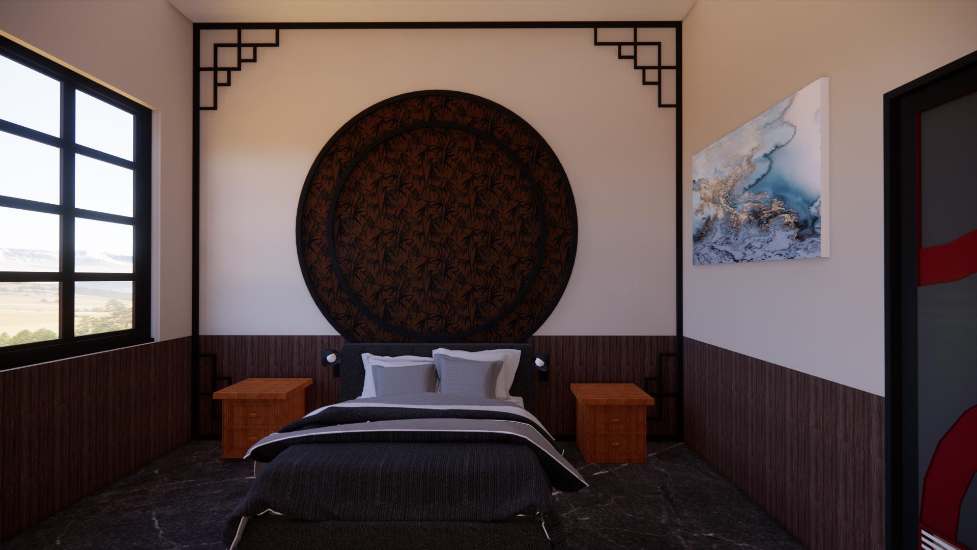
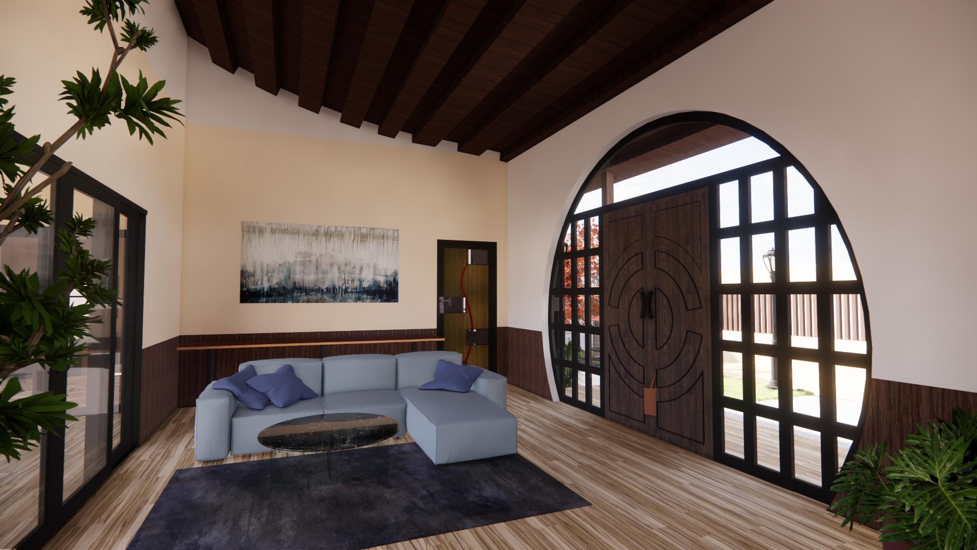
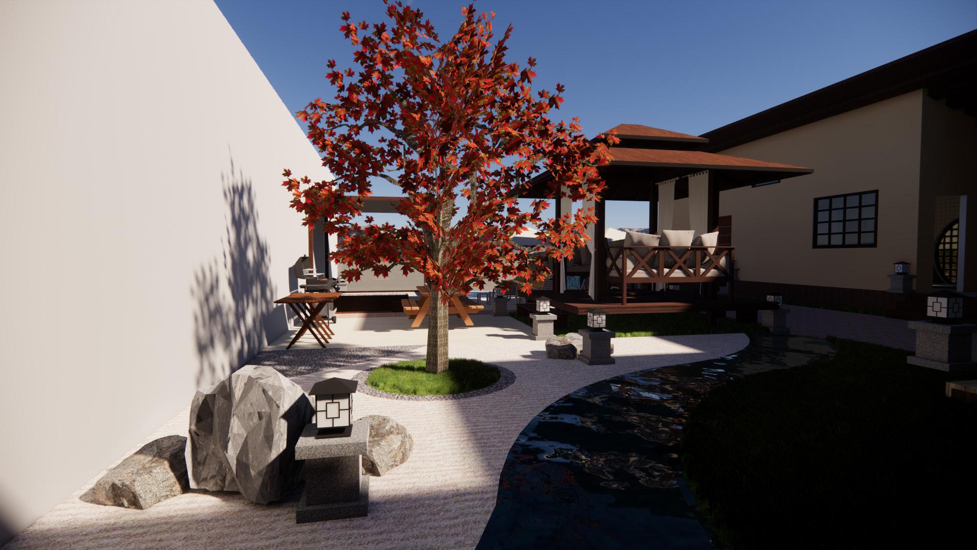
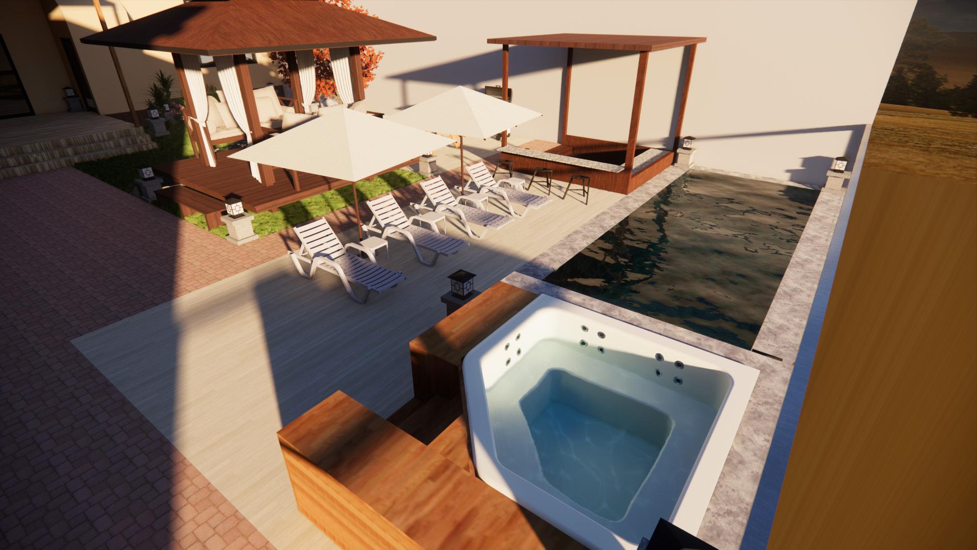
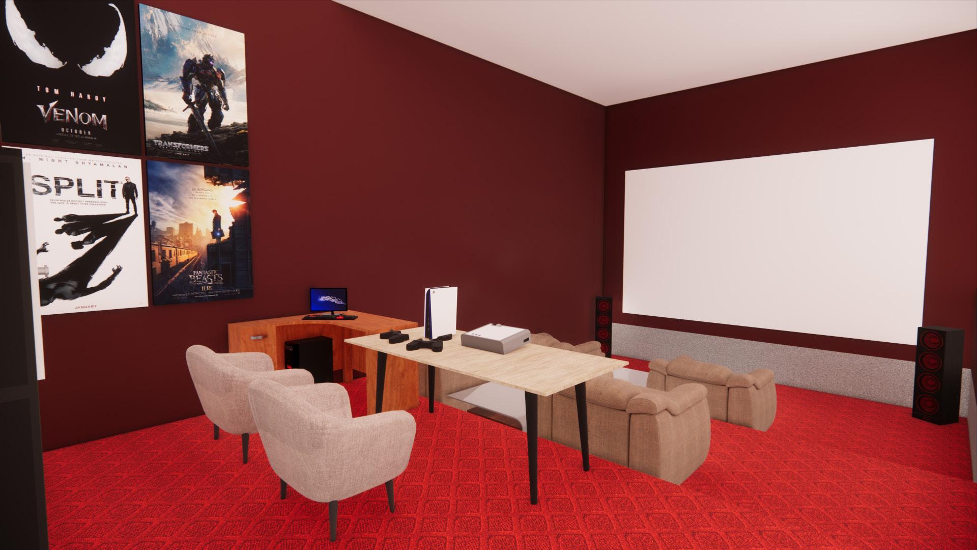


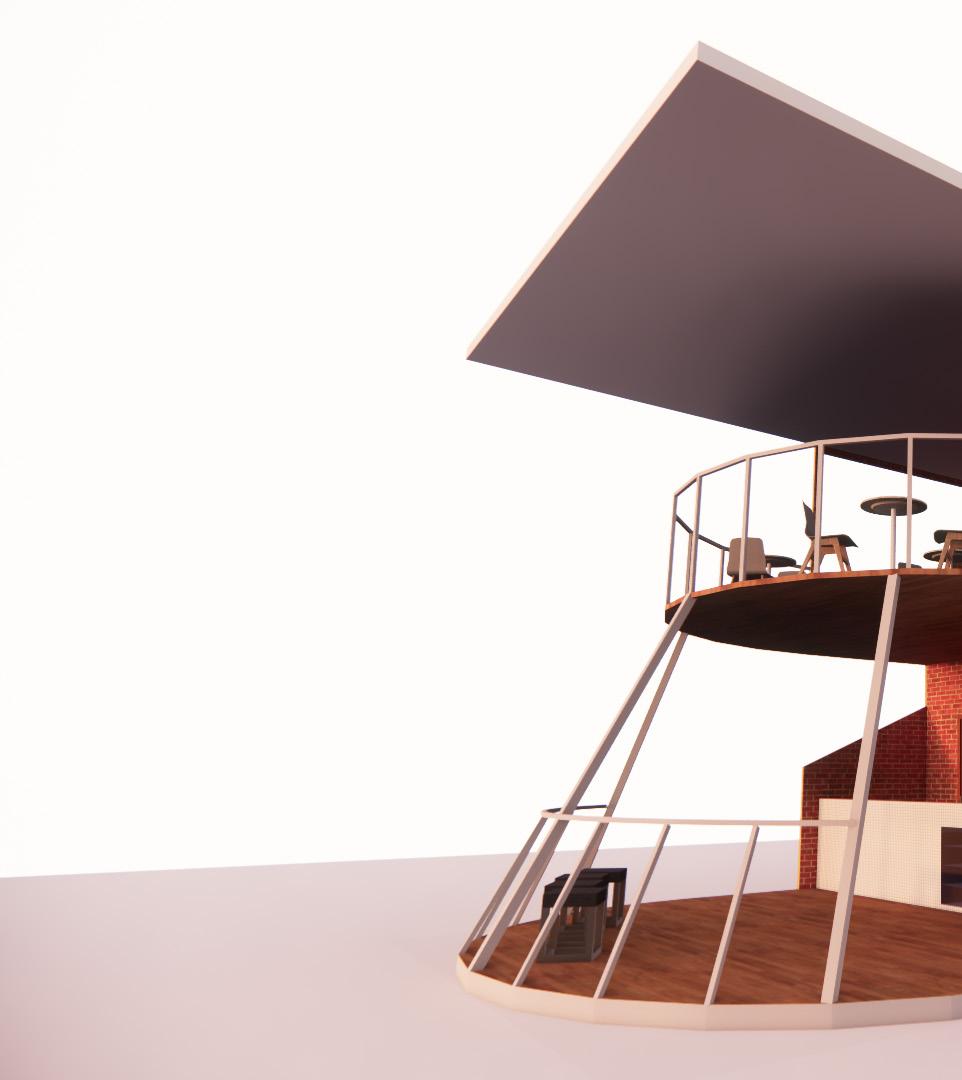

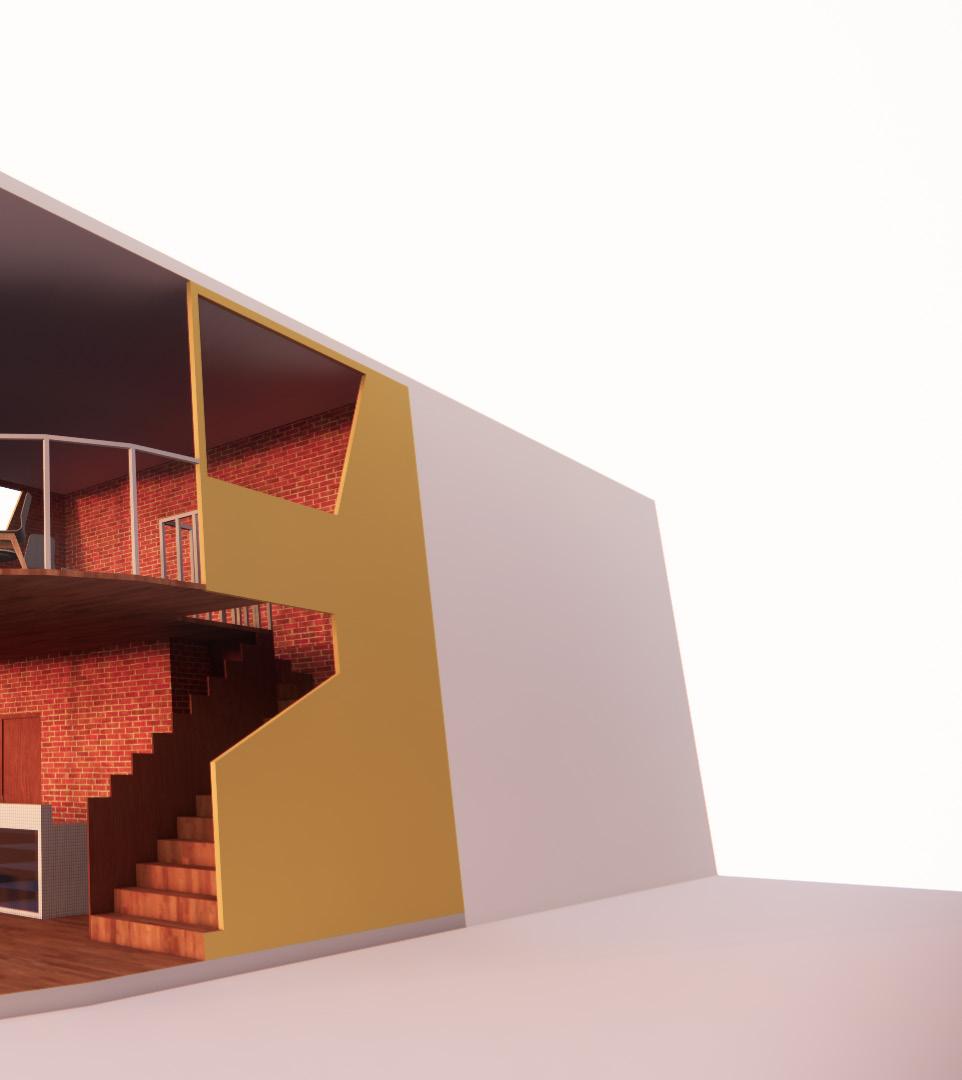
Diagon Coffee Booth is a indoor coffe booth located inside a mall. This coffee booth has a site hook near the cinema. This Coffee Booth responded to pandemic situation, which a restaurant only accept 1/3 visitors from the total room capacity.
2020/ Architectural Design I Coffee Booth Jakarta, Indonesia
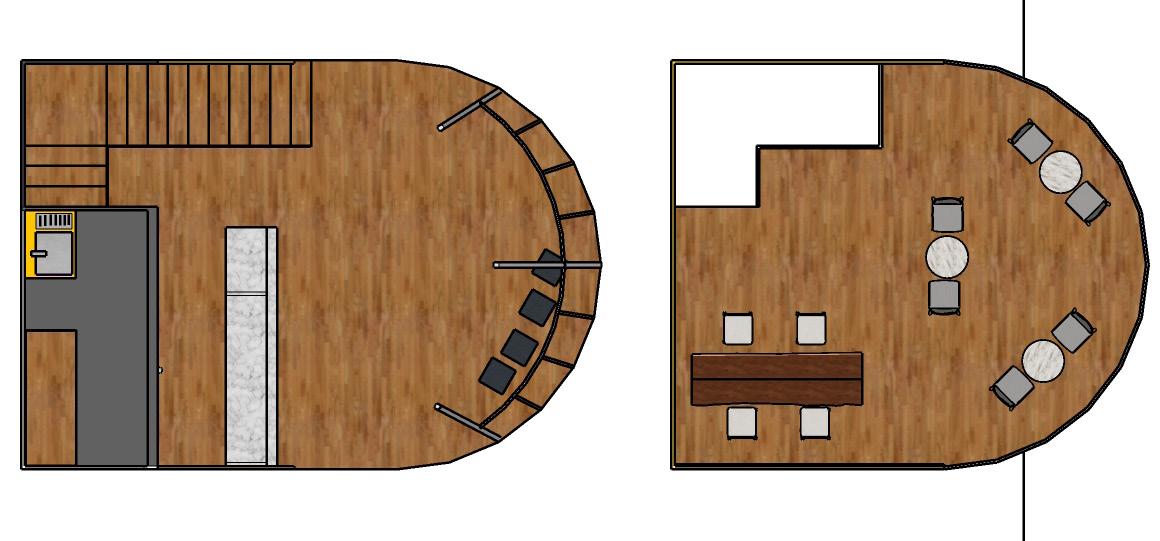
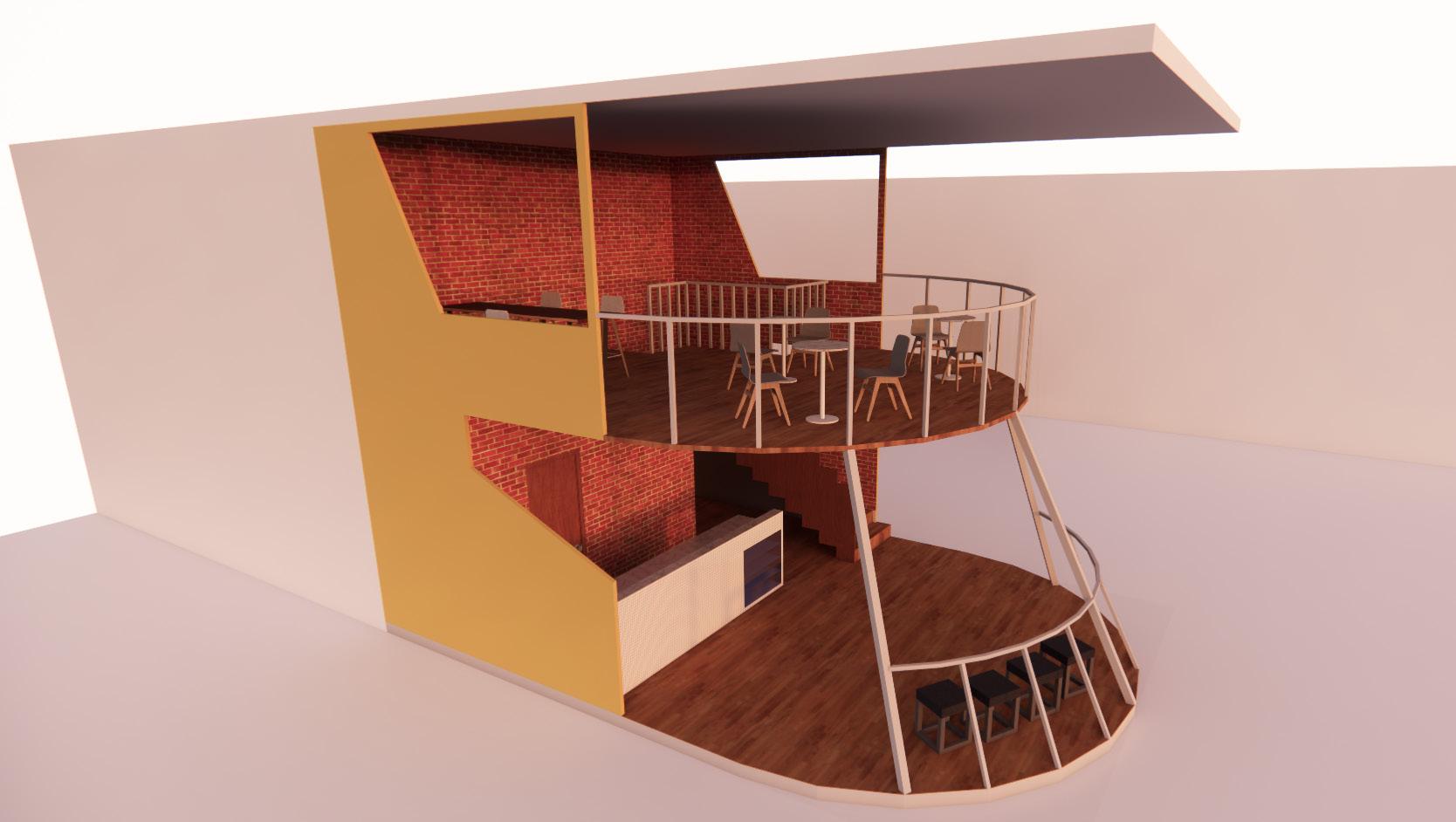
Coffee booth that responded to pandemic situation. Located near cinema, so many visitors passed the booth.
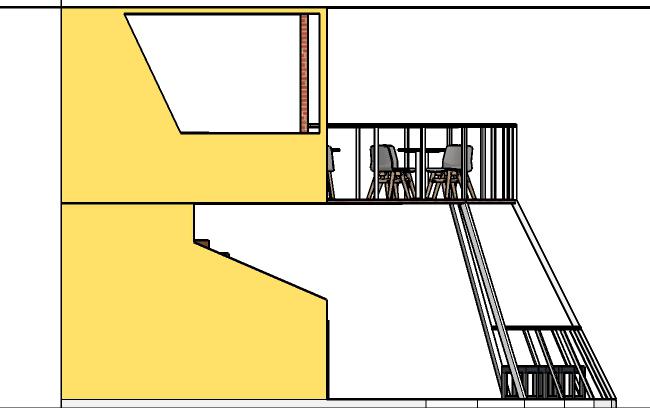
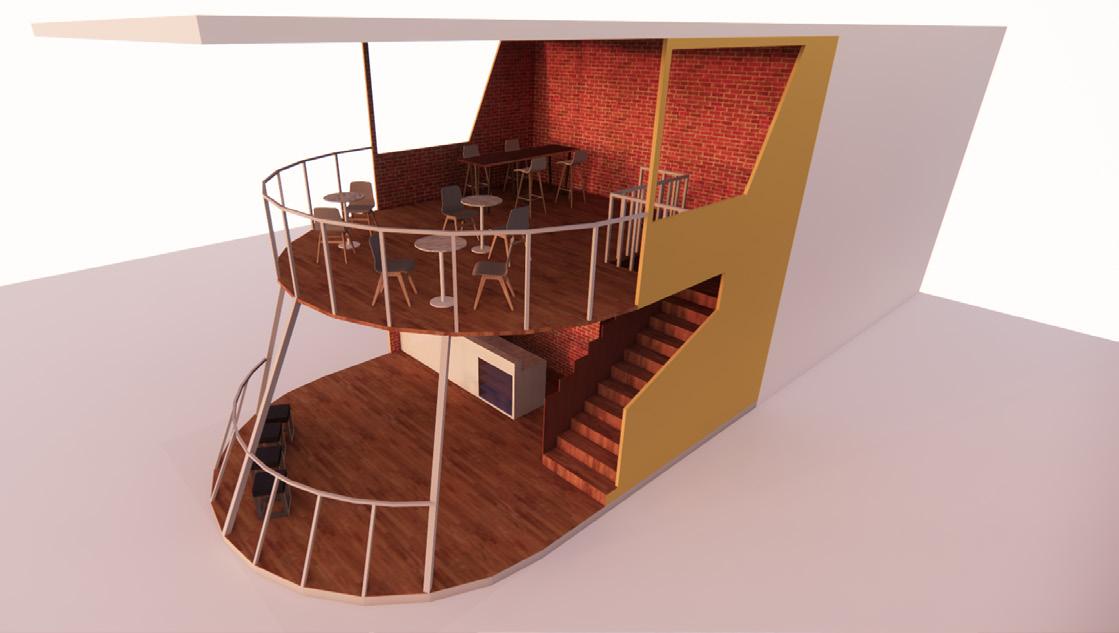
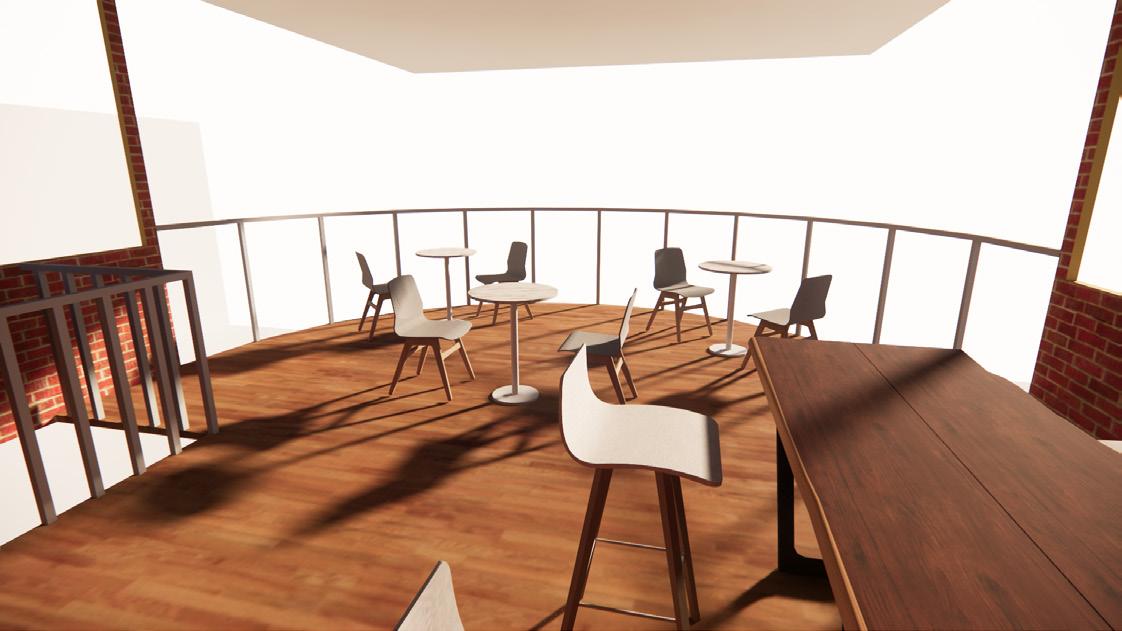

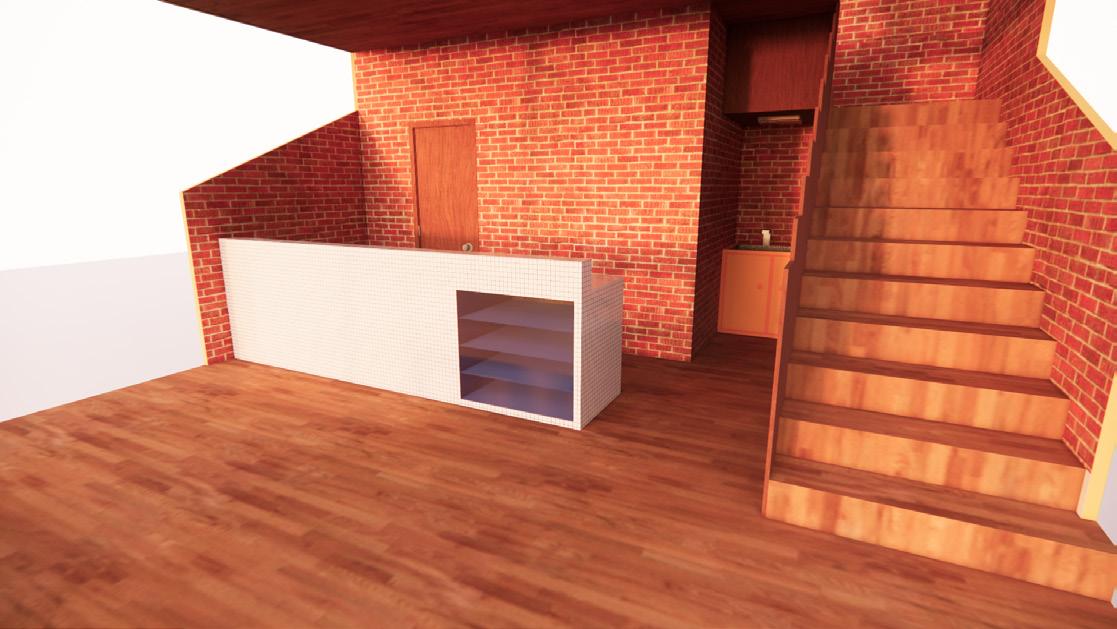
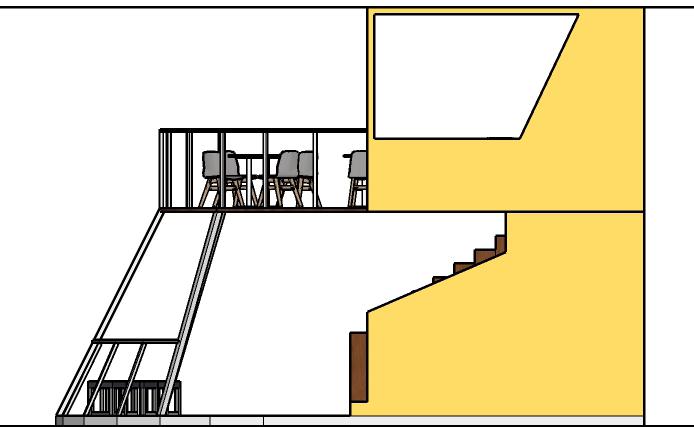


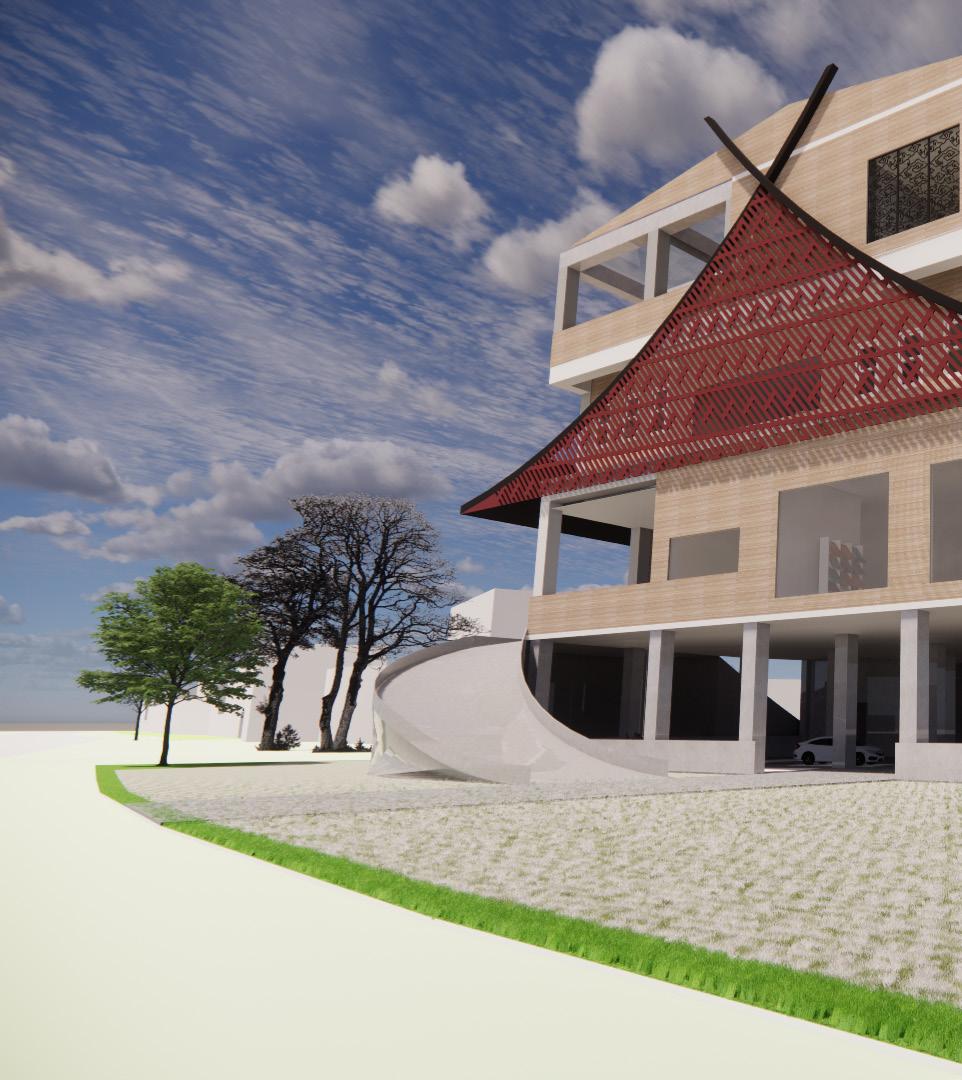

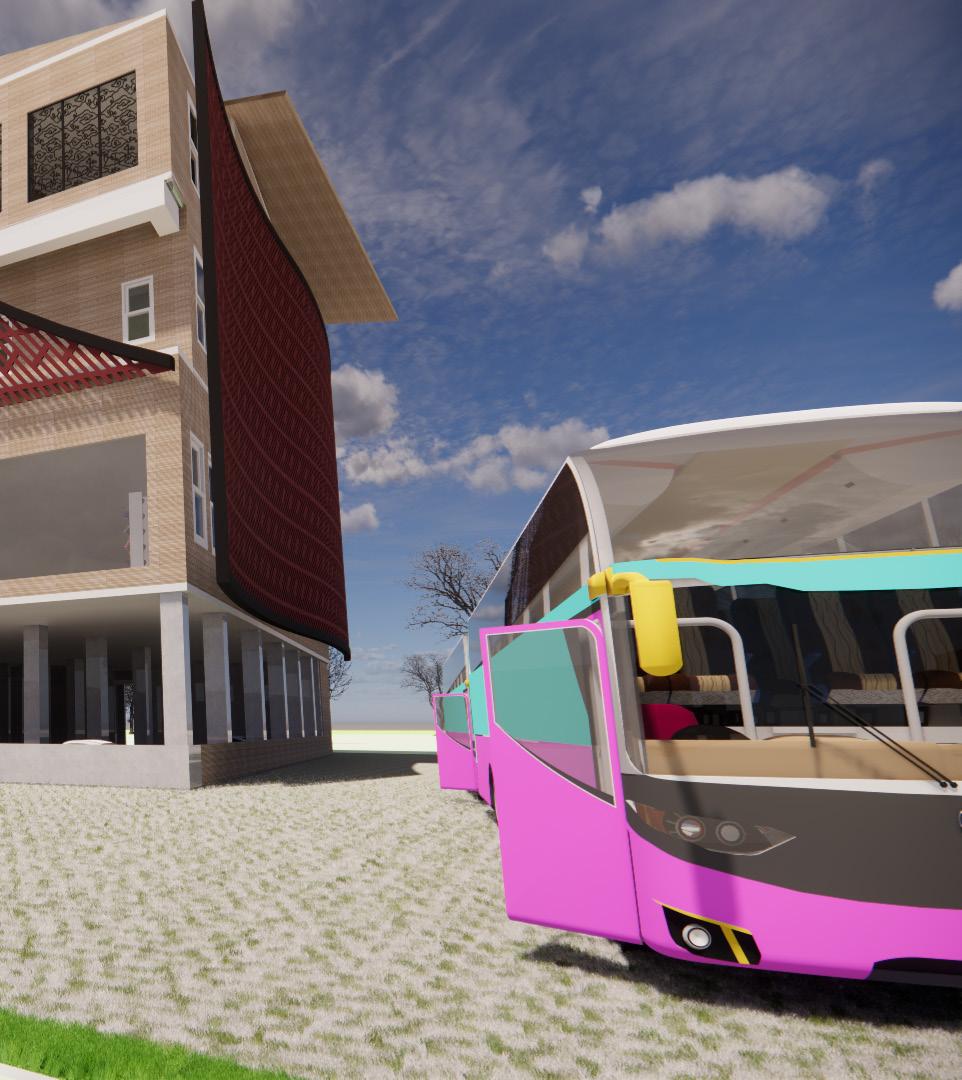
A SUNDANESE CULTURE GALLERY THAT LOCATED IN PIK, NORTH JAKARTA. THE NAME OF THIS GALLERY IS TAKEN FROM THE TRADITIONAL MUSIC INSTRUMENT, KECAPI.
2021/ Architectural Design III Cultural Gallery North Jakarta, Indonesia
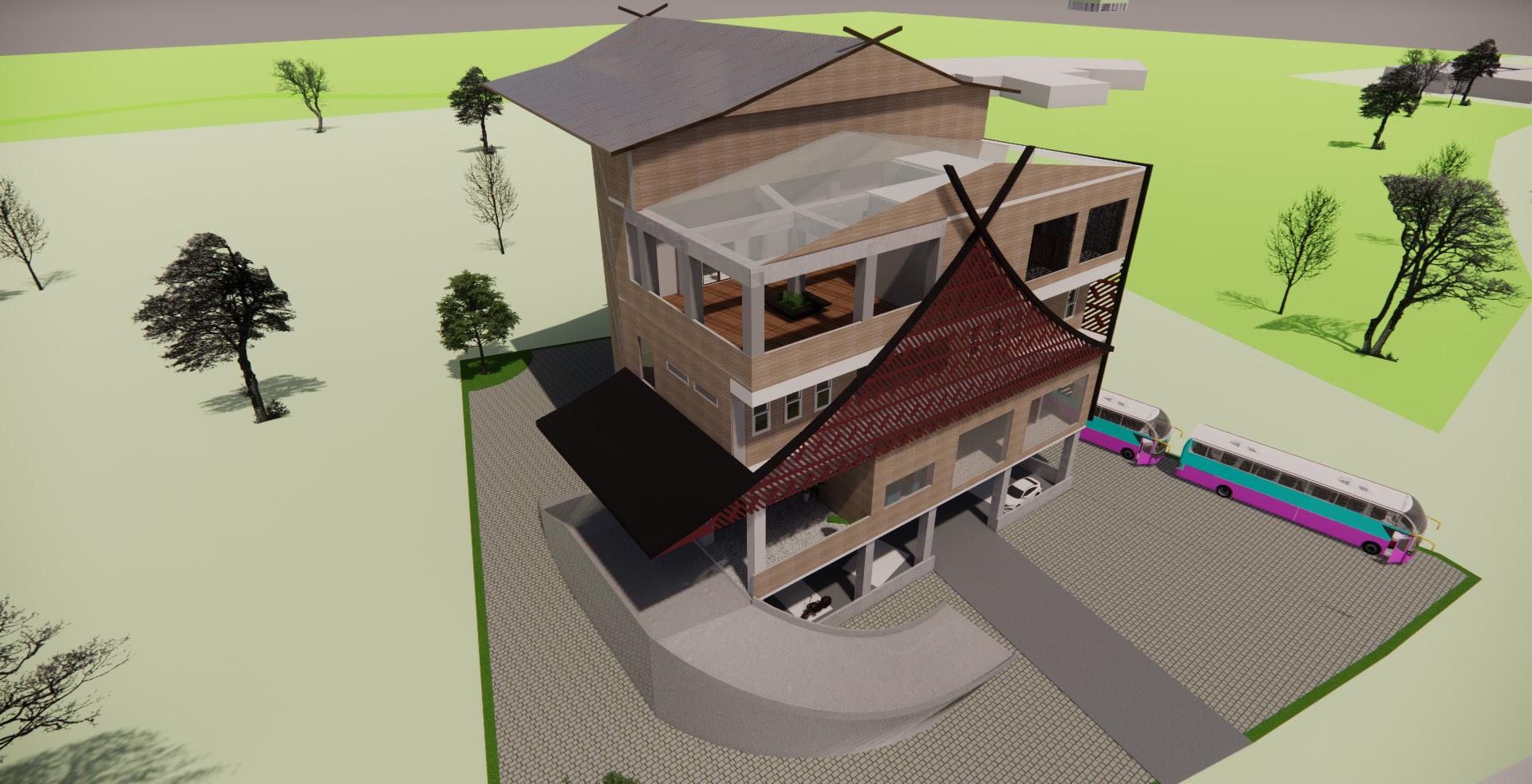
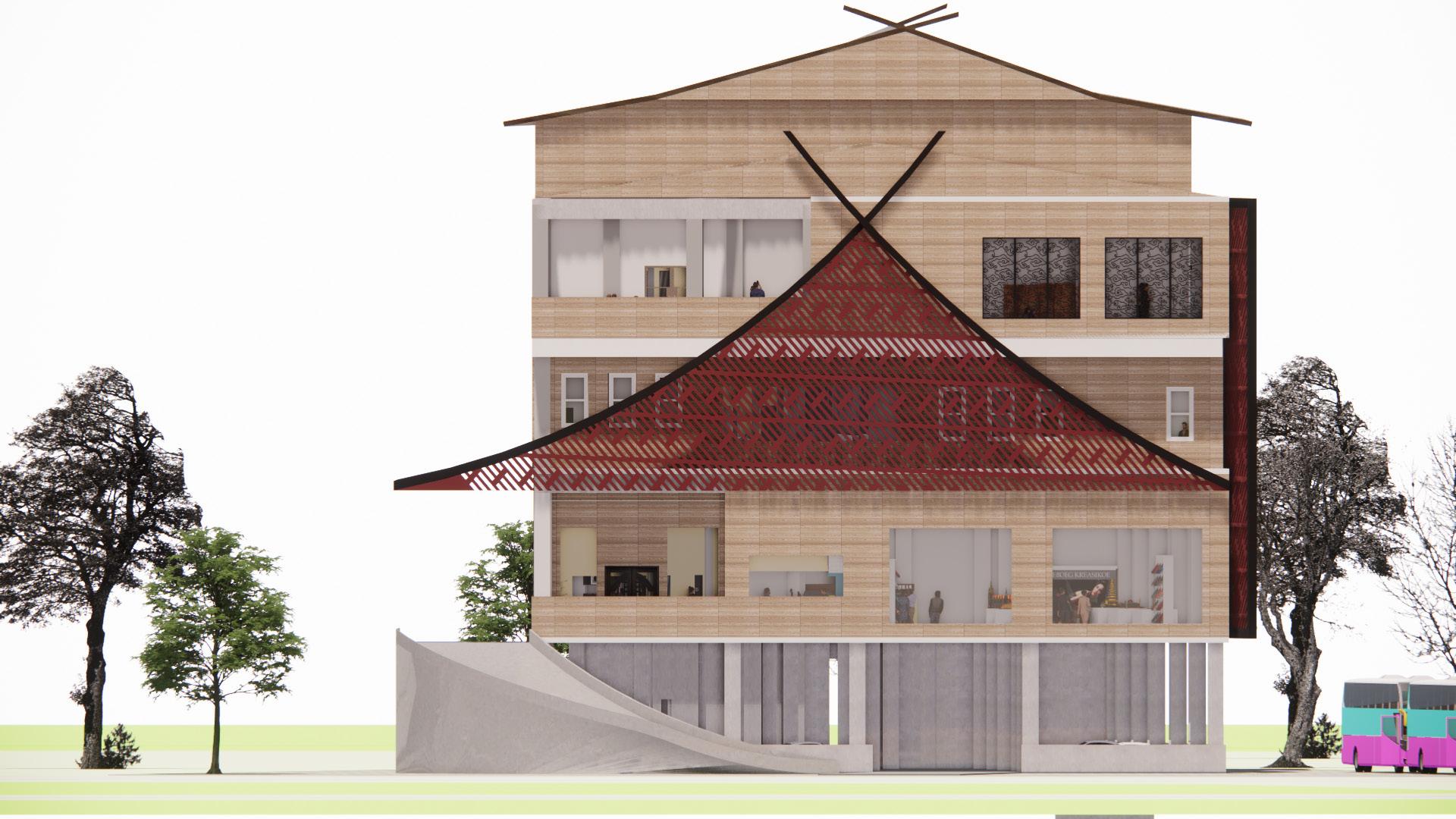
Cultural Gallery with traditional theme and concept
Client wants :
- Cultural Exhibition Room
- Art Performance Space
- Workshop Spaces
- Cultural Restaurant
- Sales Activity Room

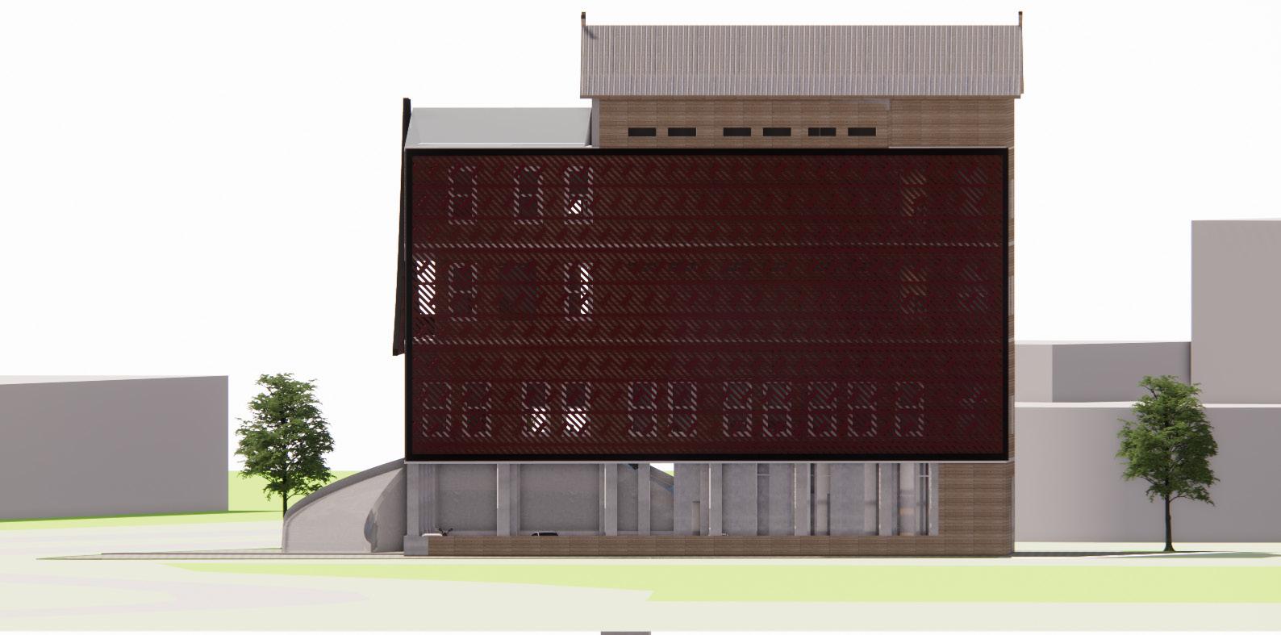
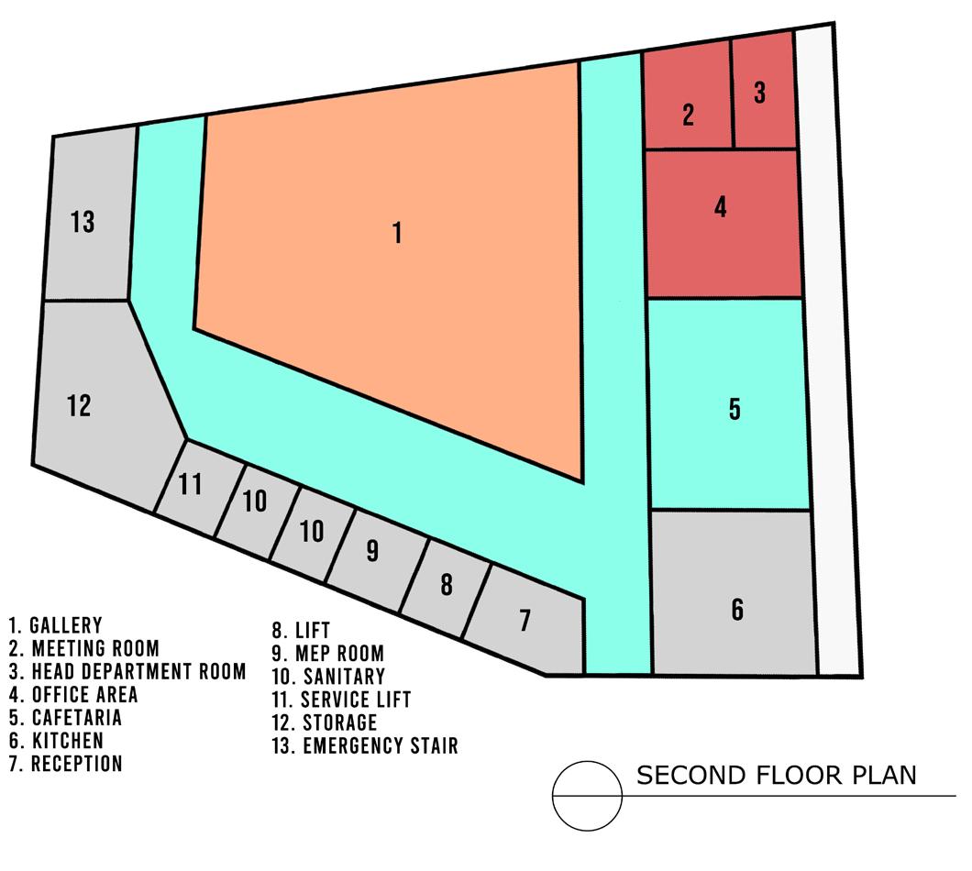
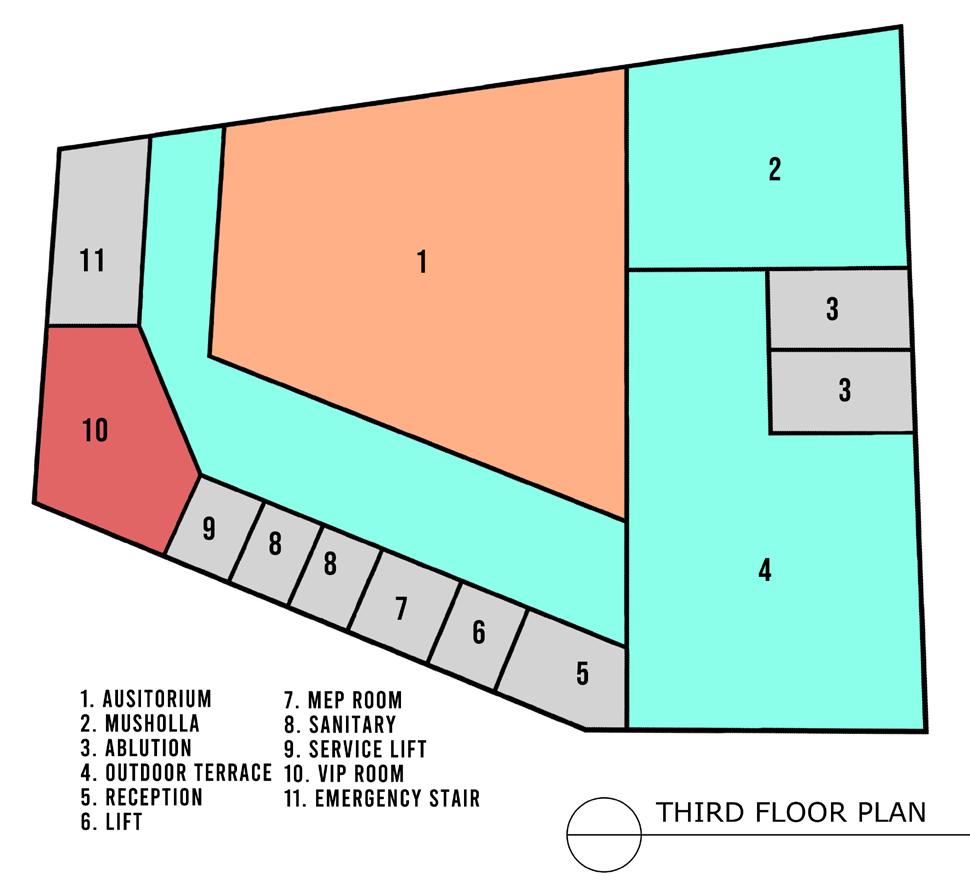
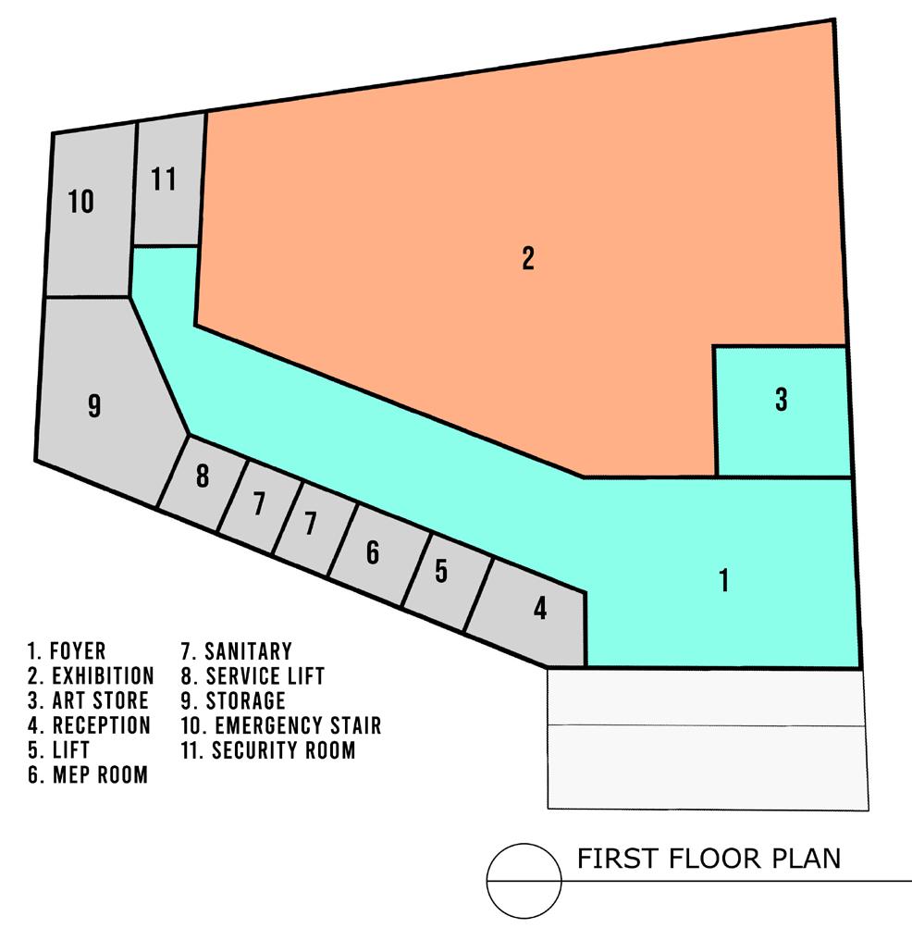
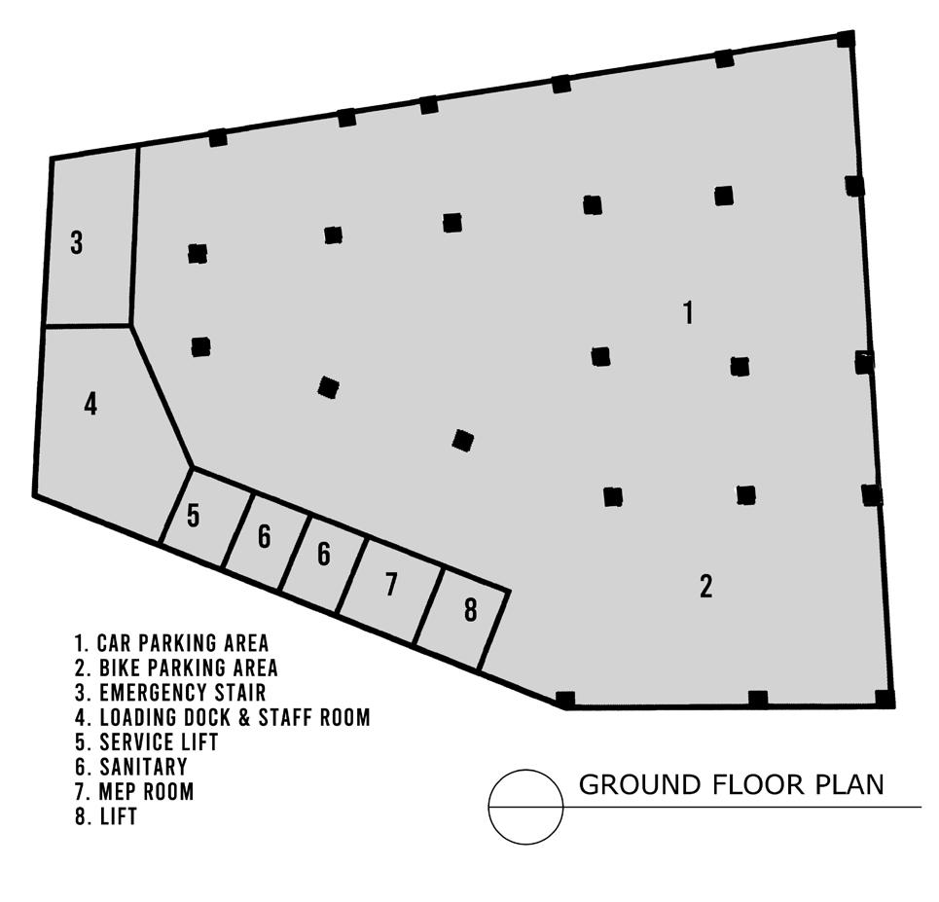
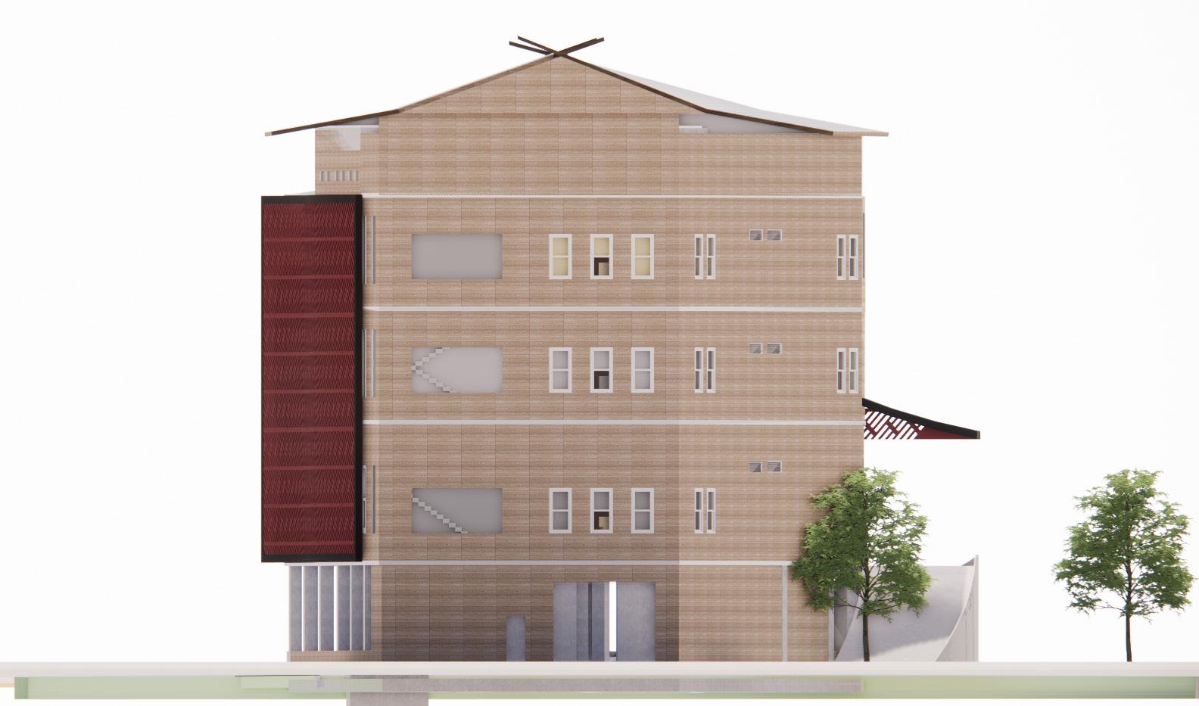
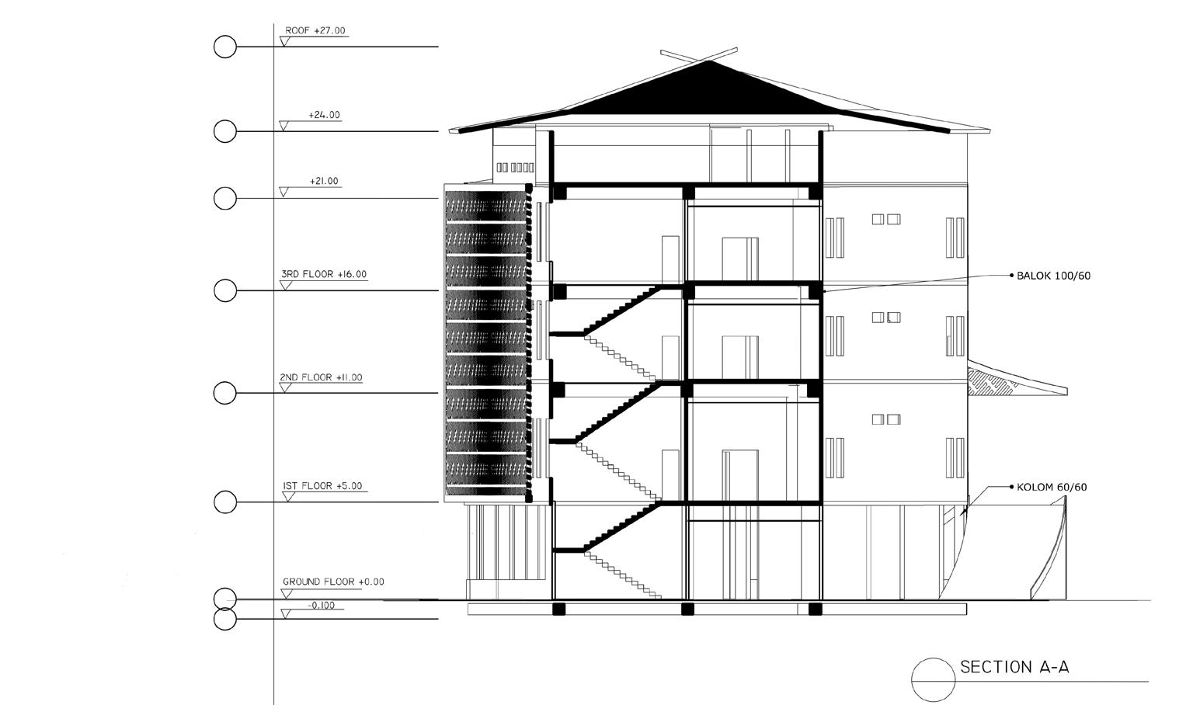
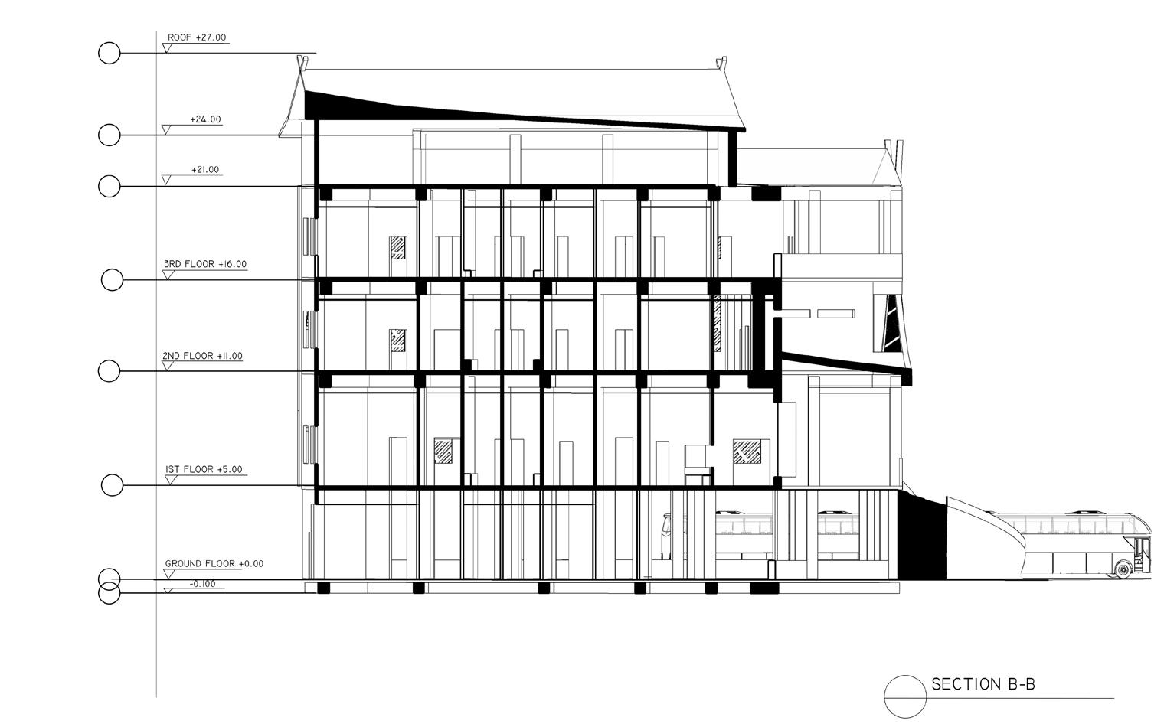
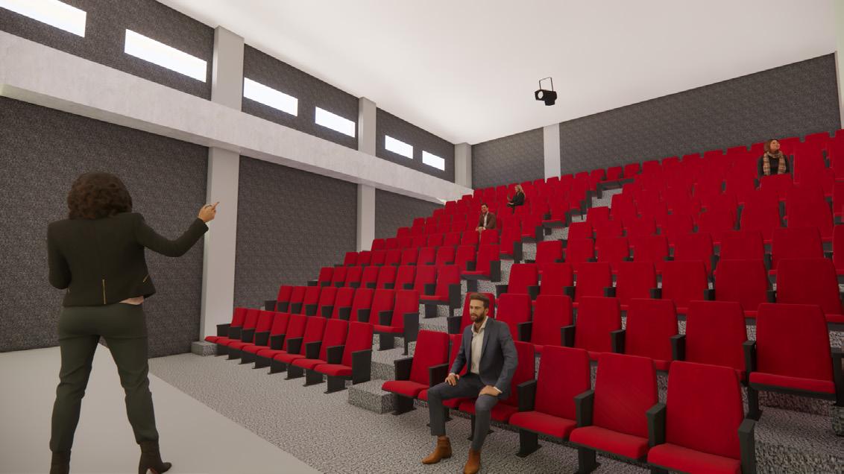
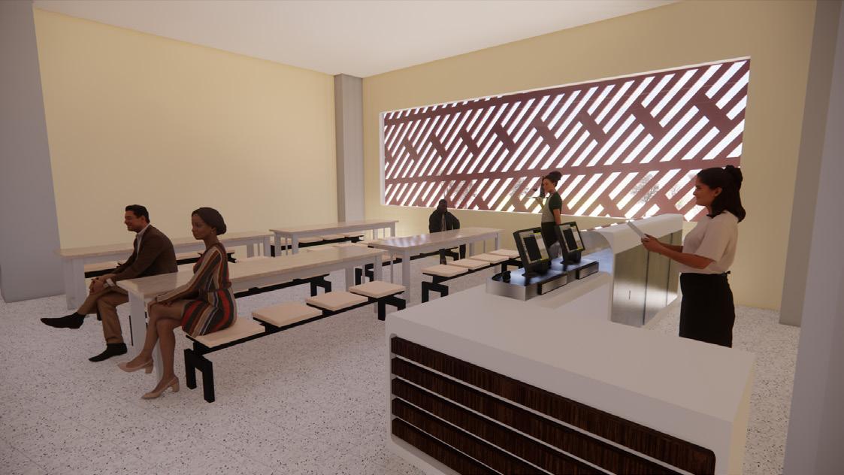
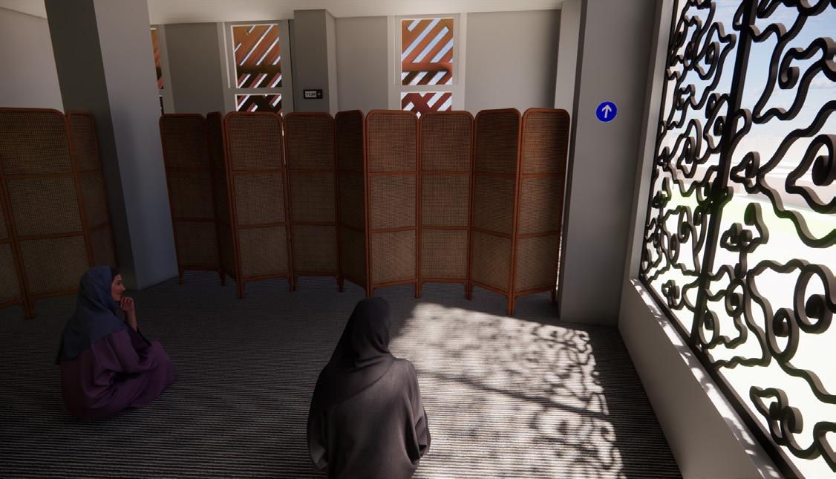
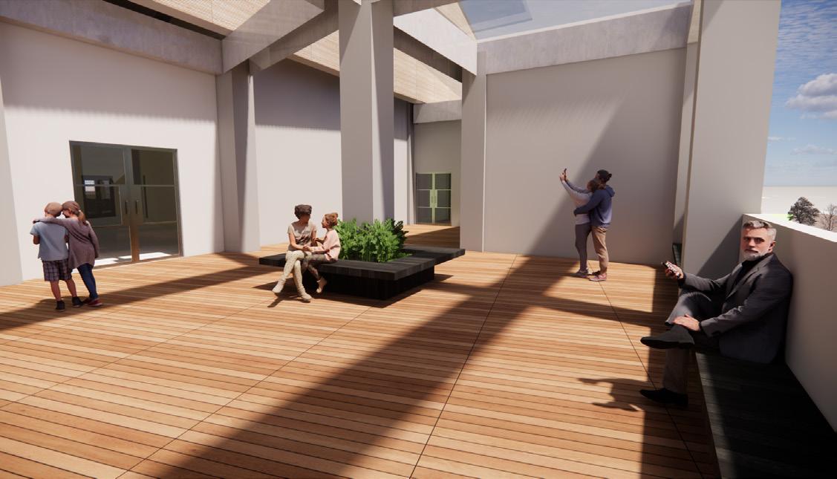

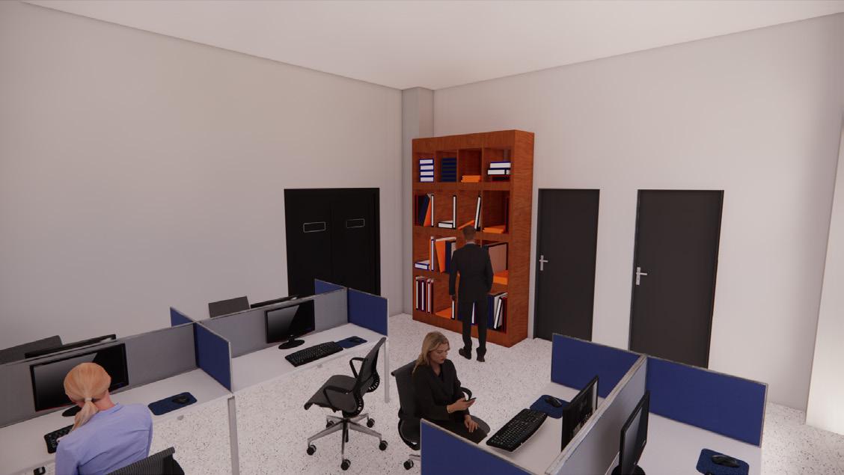
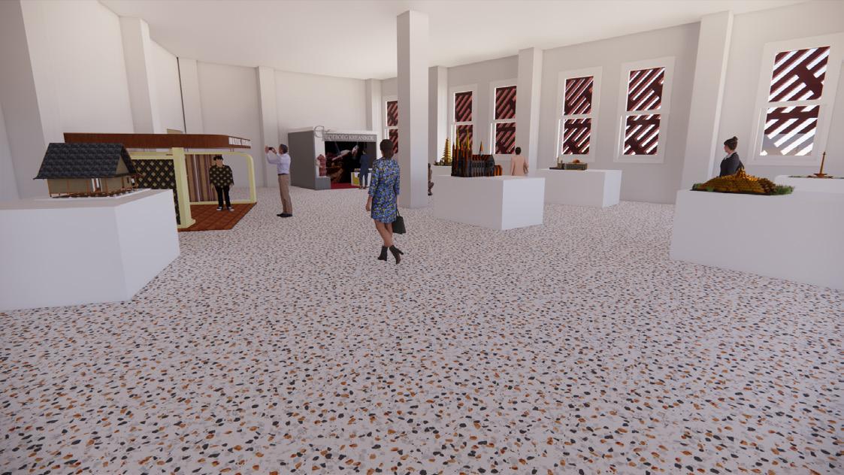
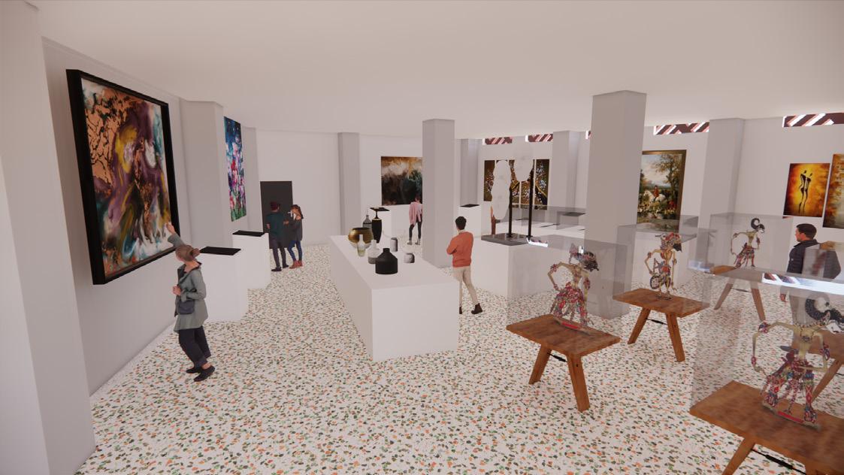

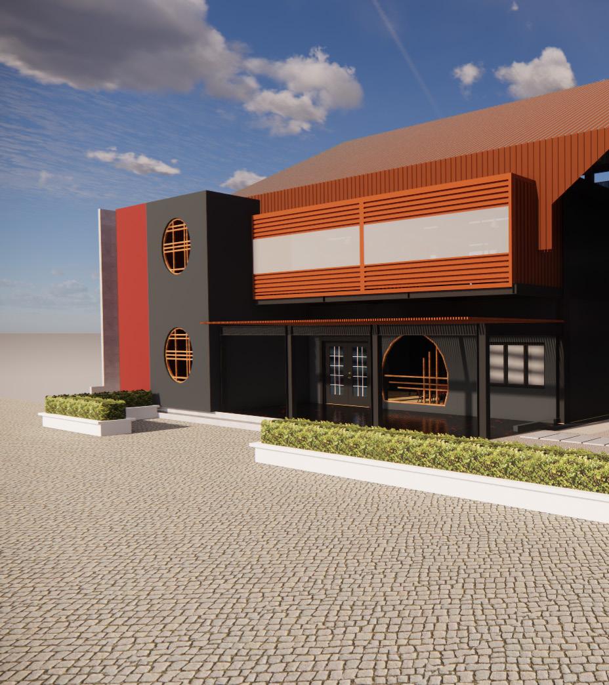

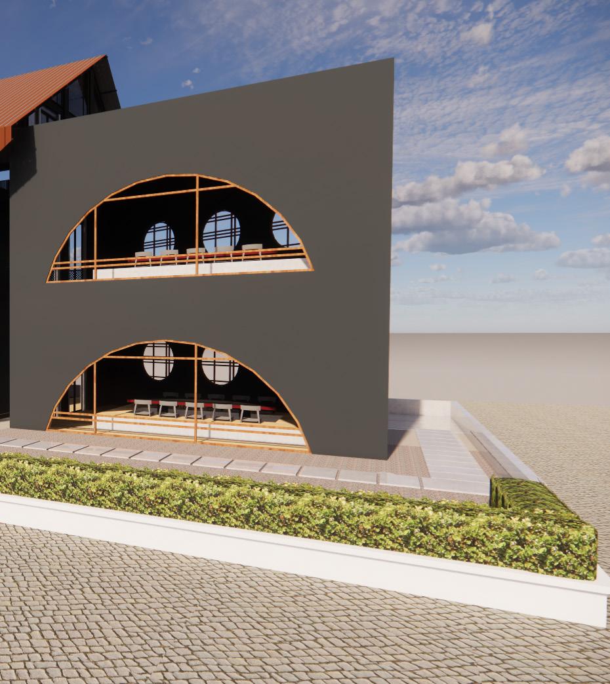
AKA SUSHI IS A SUSHI RESTAURANT. AKA IS FROM THE WORD RED IN JAPANESE.
AKA SUSHI HAS JAPANESE MODERN CONCEPT. THE OBJECTS IN THIS RESTAURANT BASED ON JAPANESE CULTURE.
THE COLOR PALETTE IN THIS RESTAURANT IS BLACK, RED, AND LIGHT BROWN.
2022/ Interior Design Principle Restaurant Manado, Indonesia
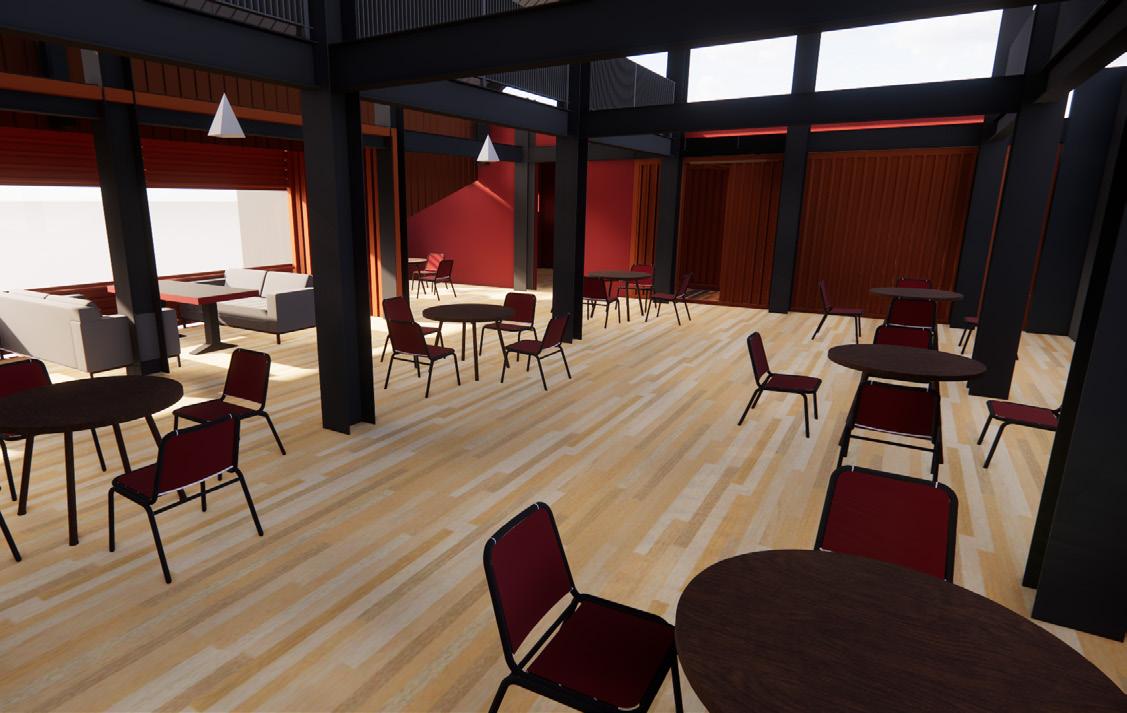
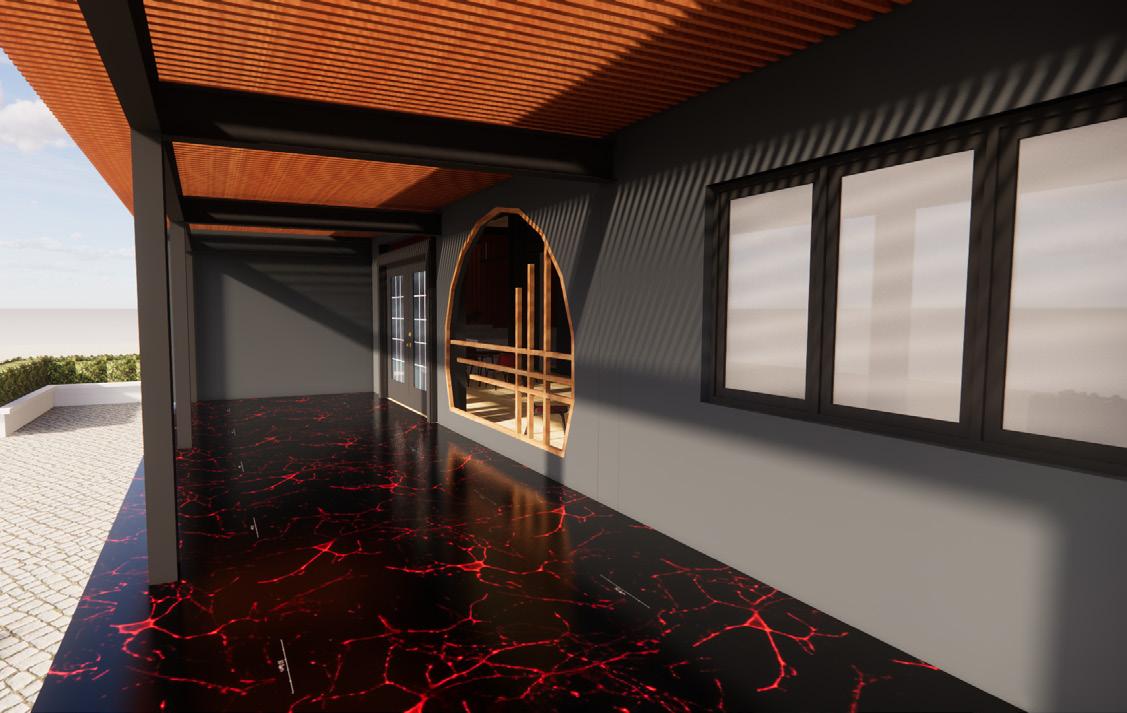
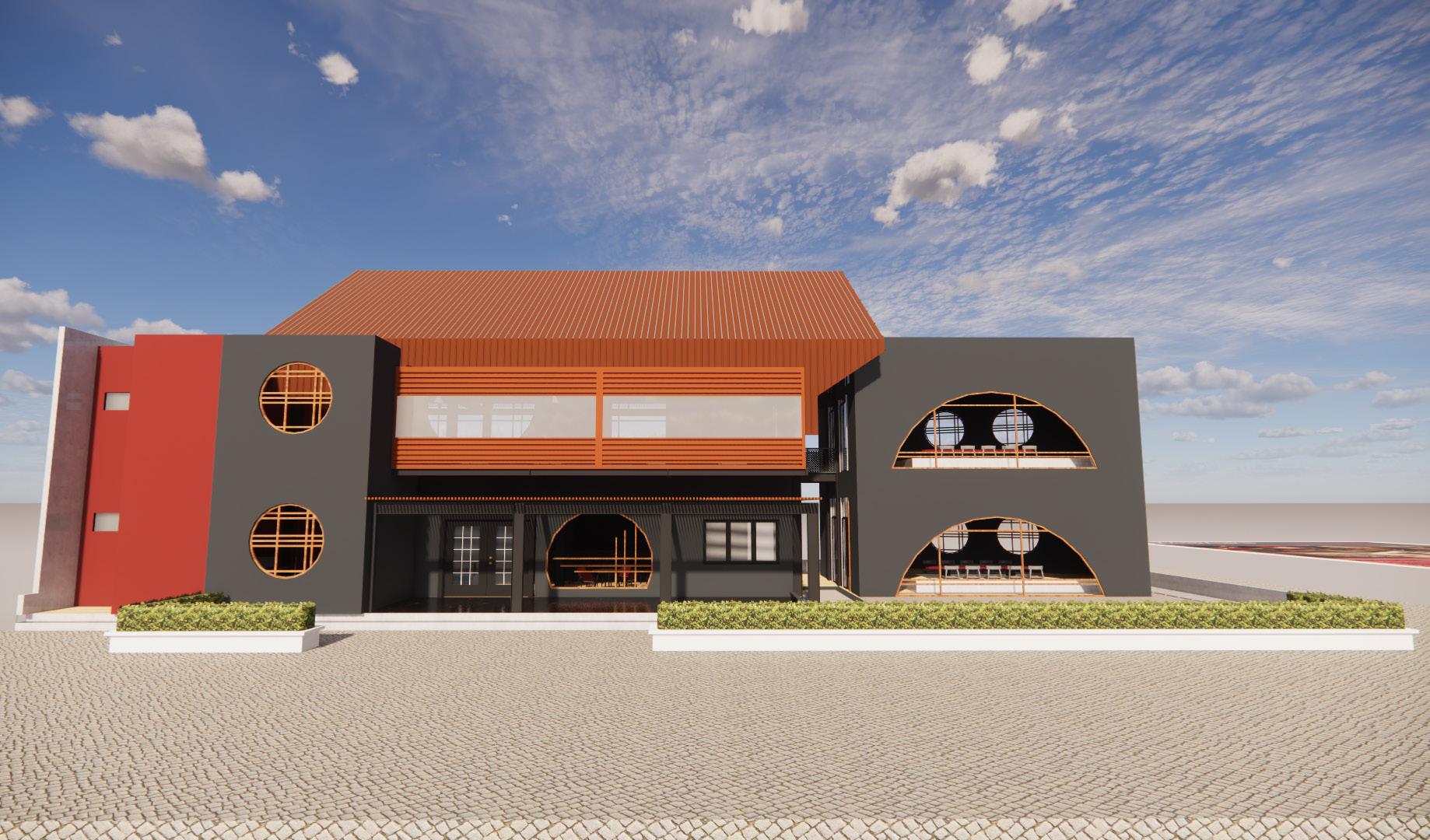
Restaurant with a theme that matches the food being sold Iconic design that harmonizes with the theme

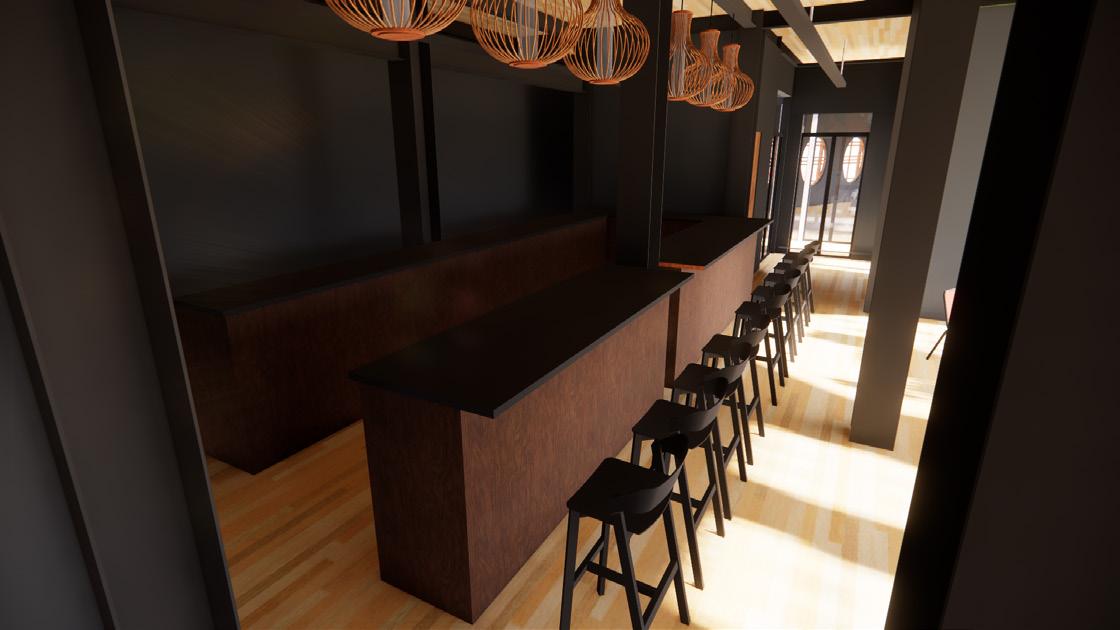
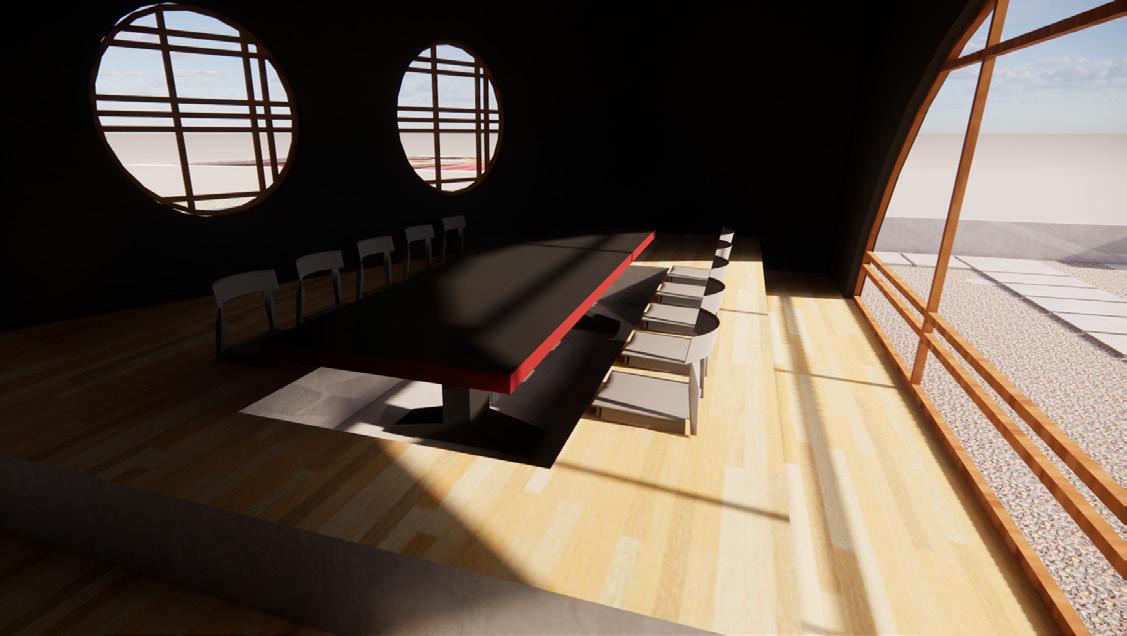
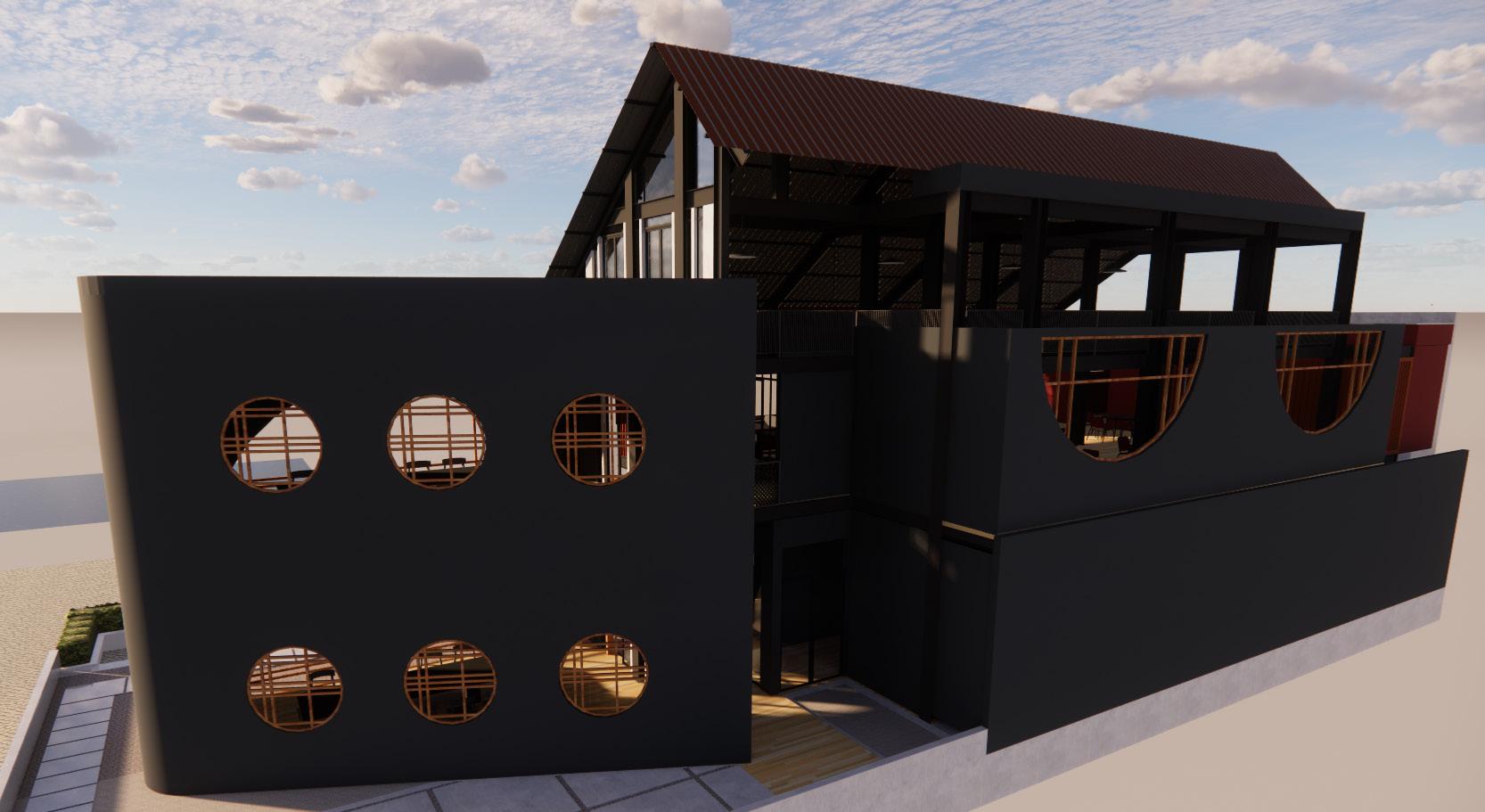
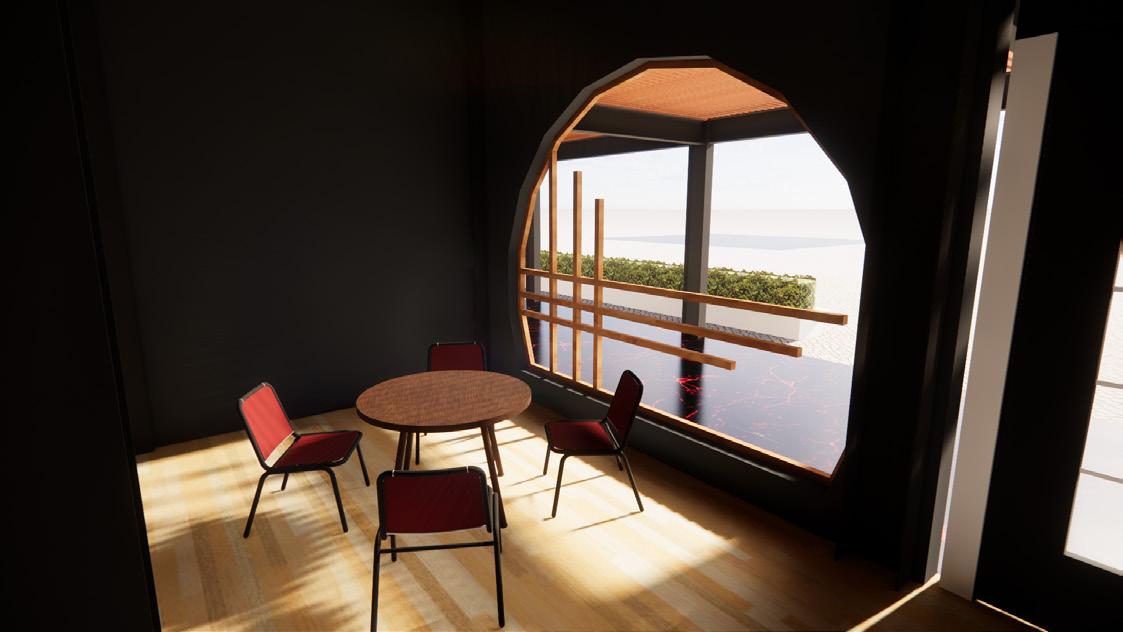
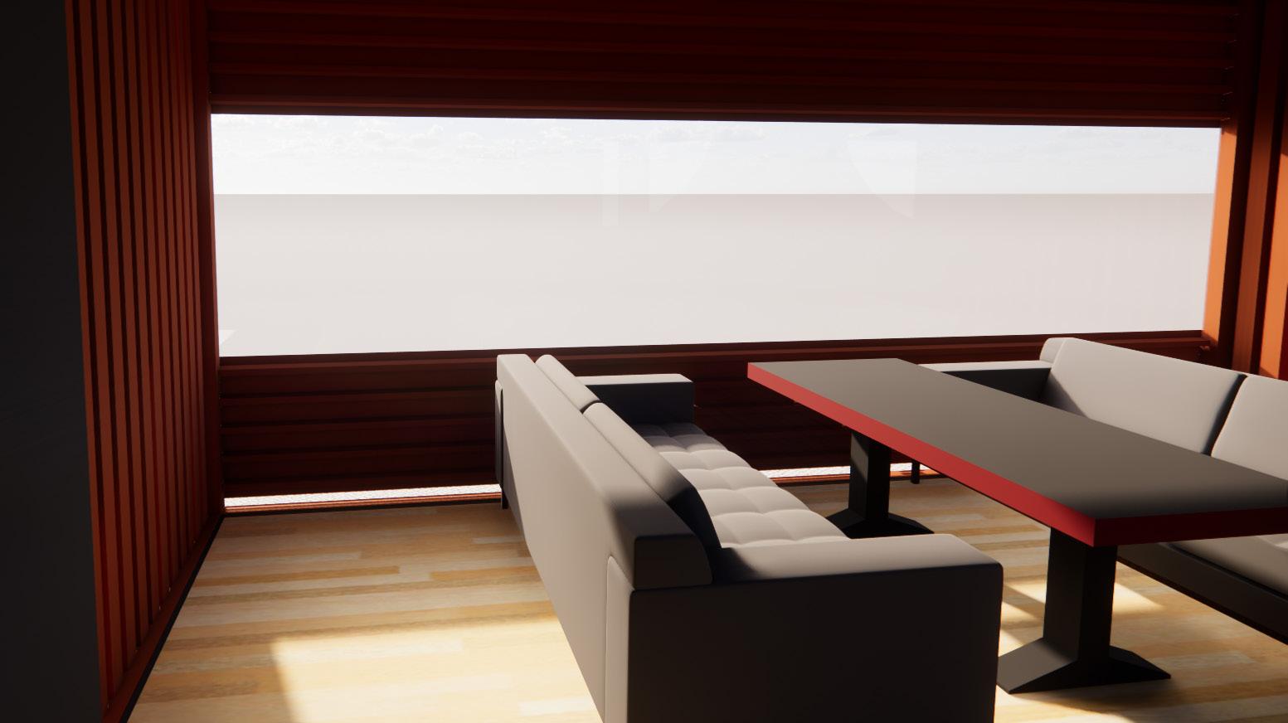
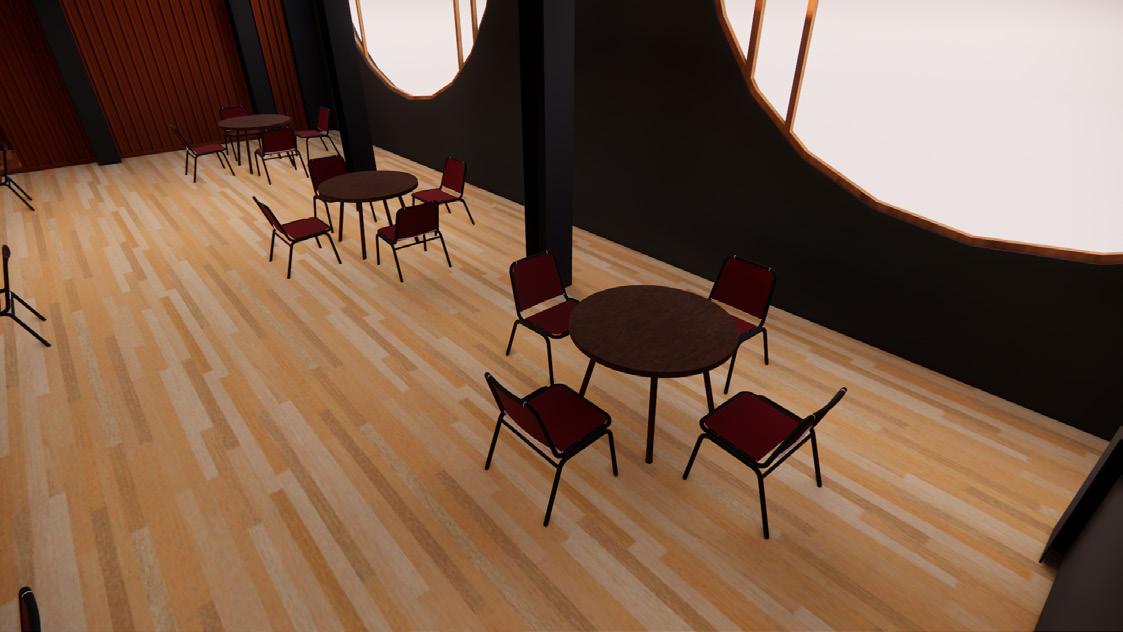
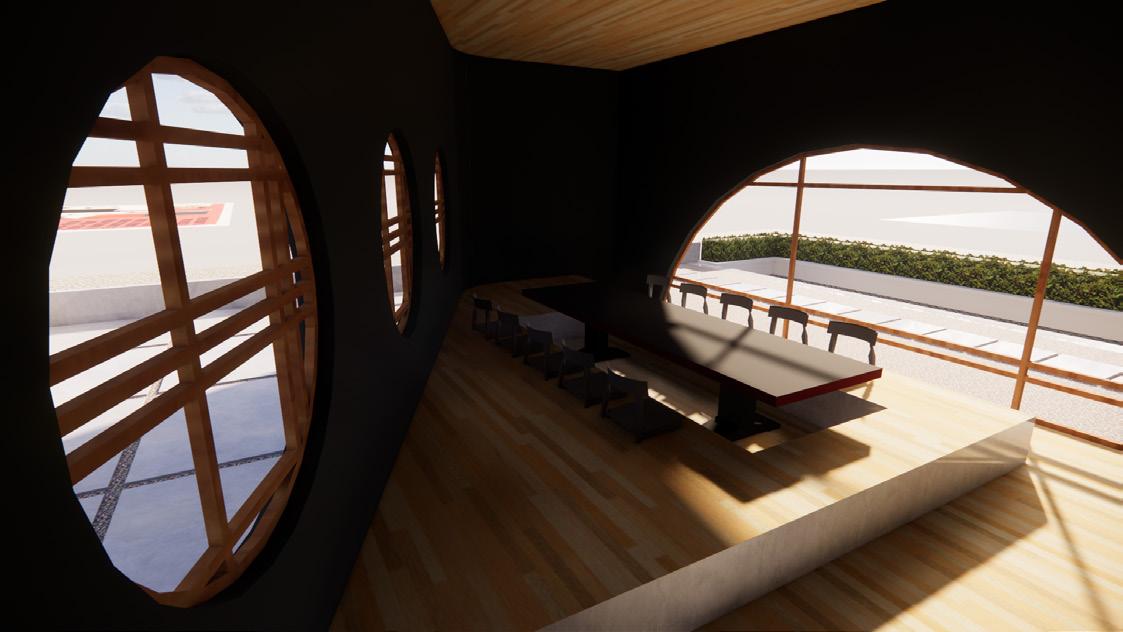
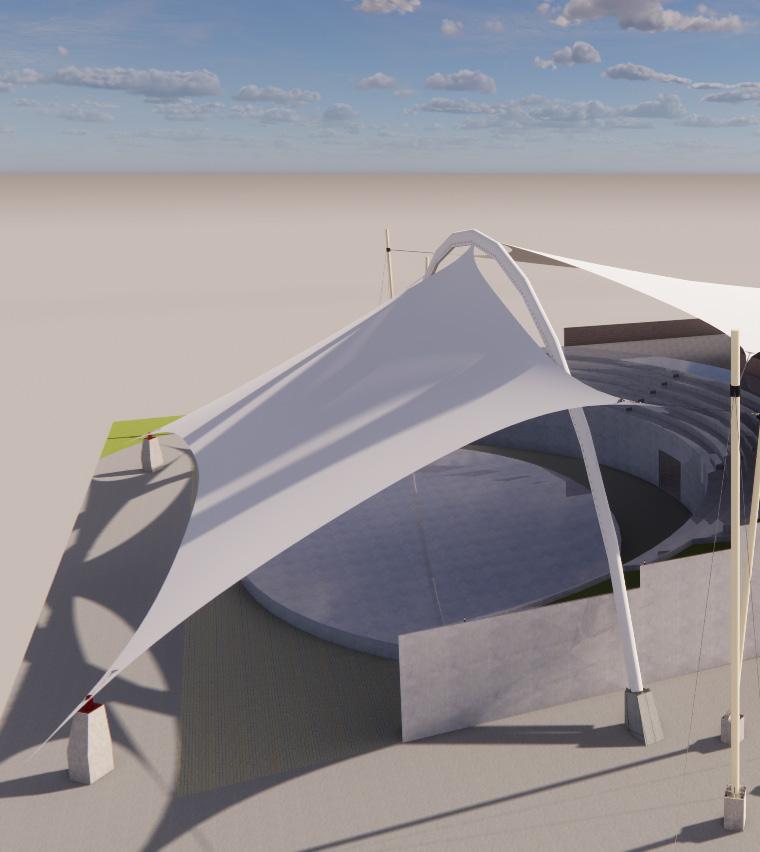


Tent Amphi Theater is a public amphi theater located in Jakarta. Tent Amphi Theater was made to express the membran wide structure. This amphi theater designed with London theme where the ticketing room is taken from the theater that often appears abroad.
Tent Amphi Theater built with 2 layers. In this theater, there just 4 main room, that is stage, seating, food bazaar, and ticketing area.
2021/ Building Technology III Amphi Theater Jakarta, Indonesia
