

 Ashley Catarino
Ashley Catarino
Phone: ( 908 ) - 249 - 1257
Email: catarias@kean.edu
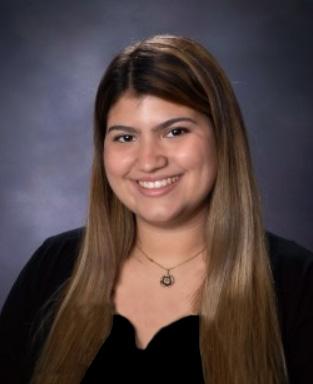
Website: acatarino5.webnode.com
Pursuing Masters of Architectural Studies- Kean University
BA. Architectural Studies- Kean University
High School Diploma - Stroudsburg High School
AutoCadd
Enscape
Indesign
ArchiCadd
Photoshop
Primer Pro
Rhino -Microstation
Illistator
Office
Content
Entry Level Architectural Designer - Jacobs Engineering
Structural Intern - Jacobs Engineering
English
Portuguese - Alittle bit of Spanish
Powerhouse Decay and Cinema 2.Ex- Filanda Preservation
The Hope Center
Lower East Side Ecology Center
Beacon New York Aquarium
Film City
Peak City

Experience
Languages
3.
4.
5.
6.
7.
Education
Software Skills
1.
-
-
-
-
-
-
-
1
-
-
-Bluebeam -
-
Location: Jersey City, NJ
Powerhouse Decay and Cinema
Year: Fall 2023
The powerhouse Decay and Cinema in Jersey city corresponds with eachother throuh a series of ramps. These ramps introduce a bonus program of photography within the powerhouse while it being tempoary. The cinema gives the best views throughout the site of jersey city and the higher one goes in the building the more that is able to be seen throughout the city.

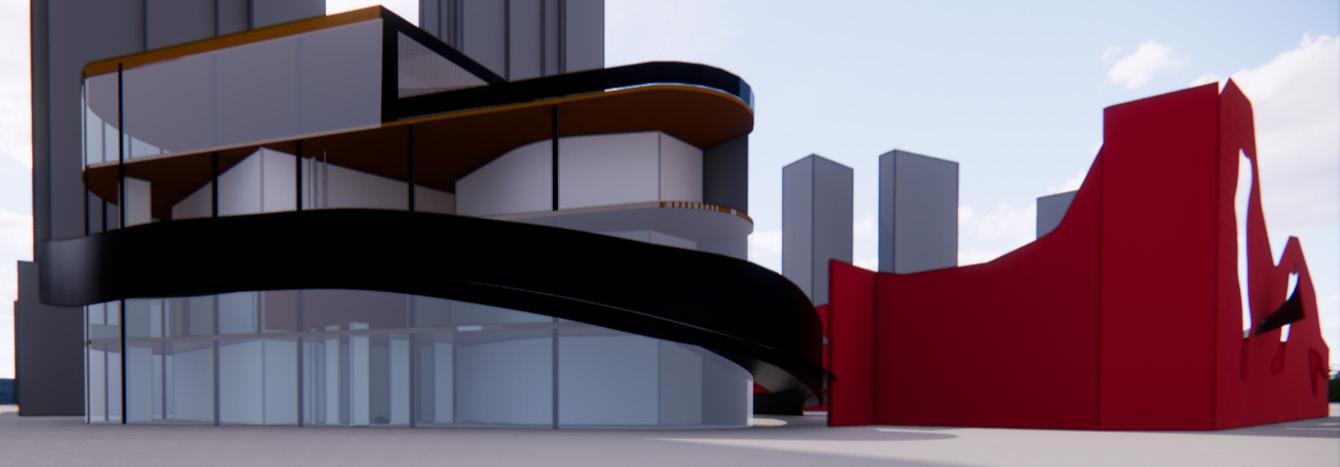
Ex- Filanda Preservation
Location: Rome, Italy
Year: Spring 2021
Project Statement: Looking at the ex-filanda, I used a lot of the historial building as shown in the drawings. I decided to perserve it and build on allowing to have the prehistoric part and the peice that I added on to make a residential space.




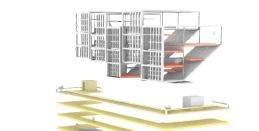





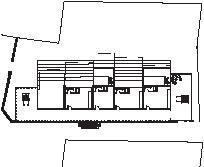
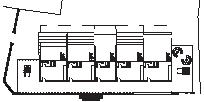
Location: Newark, New Jersey
The Hope Center
Partners : Mikaela Erazo
Year: Fall 2020

Researching the Ironbound North Area in Newark, New Jersey, graphics show the potential, urban and cultural context. Most of the population in the north is it is filled with immigrants. As a team we decided to build a community for these immigrants. We named our building “ The Hope Center” this is because we want to give immigrants hope that they have made it to the right place. In our building immigrants would be able to get a job, work on any legal papers, have their children in daycare and or our learning center, and also the ability to eat and shop, while relaxing on our grand stairs watching performers or sitting inside our courtyard area. This is a place for community and getting a sense of family and friends. In our design we included various programs in small massing boxes that connected at the core of the building. These boxes are representative with different programs we offer in our building and they could be used as a more private aspect of the building than the core of it which is more engaging and representing the community we wanted to work with.
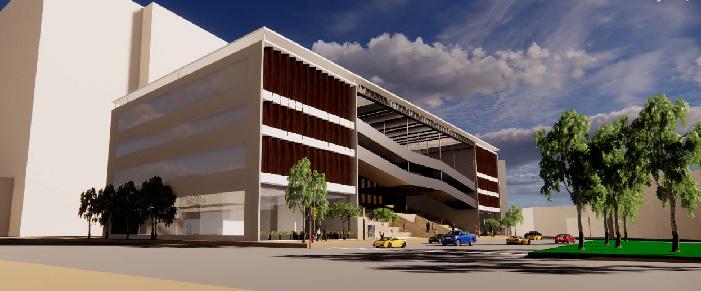





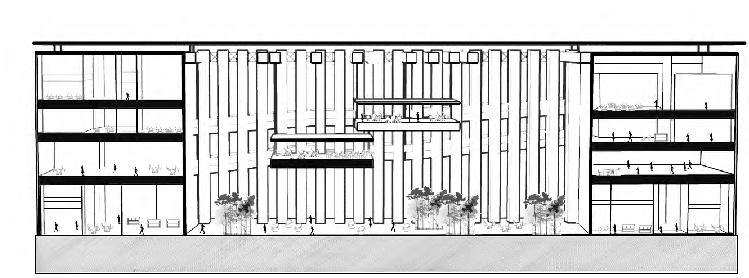
Lower East Side Ecology Center
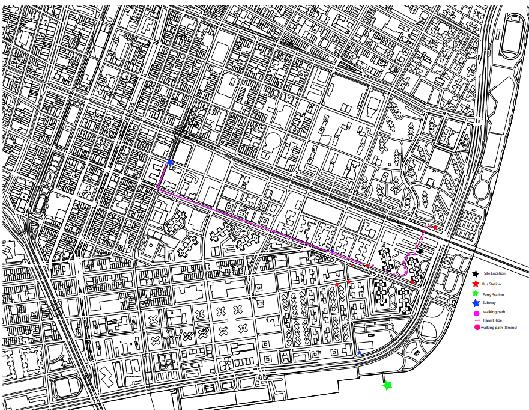
Location: Lower East Side
Manhattan, New York
Year: Spring 2020
Doing research on the lower east side of New York our goal was to build an ecology center. In doing that I created an enviroment with having all of the diliverables that we needed as well as having a fun safe space for the public of the lower east side. With that, I have created public and private spaces throughout the building showing that the upper floors are more private then the lower floors. Having this allows the public and the people who would work there having their own space. I have the building extruding and intruding throughtout the floor plates and mainly facing the river to have a peaceful feeling versus looking out into the city. After all it is an ecology center.

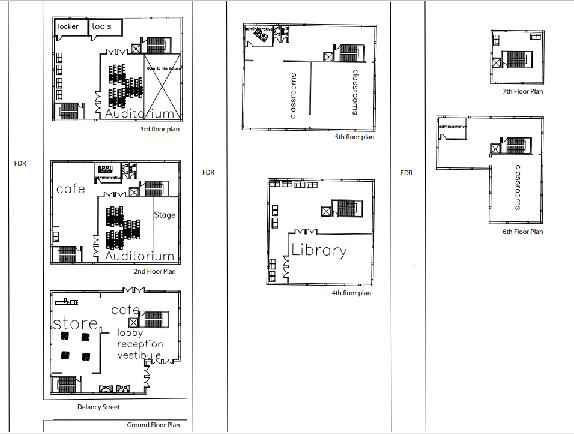
12
Beacon New York Aquarium





Location: Beacon, New York
Year: Fall 2019









Project Statement:
Doing research into the Beacon Area of New York , it seemed that the closest aquarium is 40 minutes away which is why I decided to come up with an aqaurium. This aquariumd is two symetrical trigangles that are shifted and dipped into the ground. This allows the public to have a roof top area on the building. I have also split the area within the ground to channel in a river so that people would be able to see the creatures within the river.

Film City
Location: N/A
Year: Spring 2019

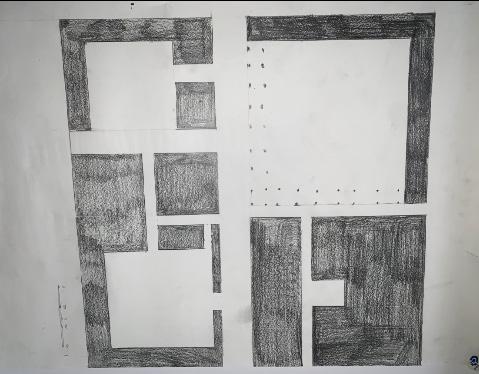

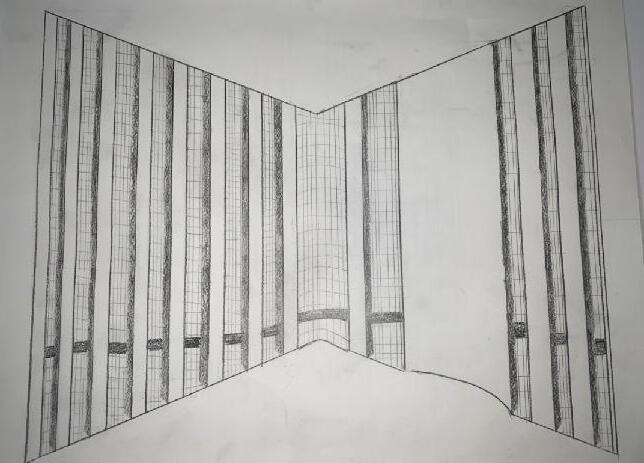
Project Statment:
Film city is a city that shows 3 movies simultaneously. In the city, the less important the movie is the higher and smaller it is in the city. The movies play on the facades of the buildings while the streets connect to the back of the films making it easier for people not to disturb others while coming in.
Peak City
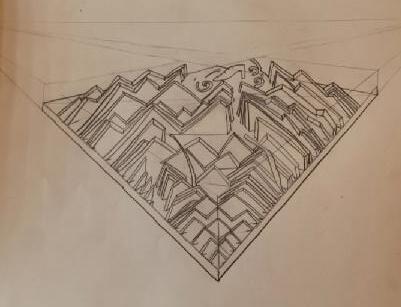
Location: N/A
Year: Fall 2018

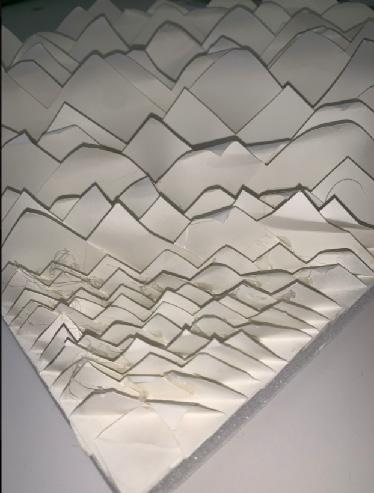

Project Statment:
This city shows examples of density, space, streets and hierarchy. Each big space that looks more rectangular is shown as the primary, secondary, and tertiary space. In the primary space all of the hierarchies is shown in it as well as the primary street running through it.

Thank you



 Ashley Catarino
Ashley Catarino


















































