

CATALINA JOHN MELENDEZ I

Catalina John-Melendez is currently a thirdyear Bachelor of Architecture student at Carnegie Mellon seeking a summer internship opportunity for 2025.
Her main interests lie in fabrication, compuation, and equitable design for cities. She works as a Woodshop Monitor for the School of Architecture and has just begun a new position as a Teaching Assistant for a Fundamentals of Computational Design course. She is actively involved in the CMU NOMAS chapter, where she led the annual national Student Design Competition, serves as a point of contact for minority communities at the School of Architecture, and engages with local professionals in Pittsburgh.
Thanks for opening up her portfolio!

TABLE OF CONTENTS
THE MONONGAHELA PROJECT
STUDIO: POIESIS III
ECPHORA
BITS, BOBBLES, AND BELONGING
BAMBOO PAVILION
FABRICATION PROJECTS
FALL 24 FALL 23

SPRING 24
SPRING 24
SPRING 23 2024
P.
P.
SUBSTANCE ISSUES
DOMESTIC VIOLENCE
INDUSTRY CAPITALISM
CLIMATE CHANGE LACK OF SOCIAL NET MASS PRODUCTION
RESOURCE EXPLOITATION
OVERCONSUMPTION
CONTAMINATION
DESTRUCTION OF LANDSCAPE
FAILURE OF INFRASTRUCTURE
DISPLACEMENT
HEALTH ISSUES
TRANSPORTATION
INCREASED RAINFALL
FLOODING
RAIL SYSTEMS CAR-CENTRIC INFRASTRUCTURE
PEDESTRIAN INFRASTRUCTURE
THE MONONGAHELA PROJECT
FALL 2024 IN COLLABORATION WITH SIMON HAN
Scaffolds
Deconstruction




In the coming years, climate change will not only change the aquatic landscape of Pittsburgh but also shape social and infrastructural environments across the city. In response, we adopt an intersectional approach to mitigate the growing issues, particularly focusing on marginalized and vulnerable communities. This project proposes adaptive mechanisms to tackle various challenges related to the landscape and affected communities. Prioritized groups are homeless populations in downtown areas, those living near contaminated sites, and communities in flood-prone regions.
When deployed across the city, these interventions adapt to water management issues, public space, housing needs, contamination, etc. As Pittsburgh grapples with heightened rainfall and water management issues, a series of sites along the Monongahela River are identified as places to study, propose solutions, and investigate possible outcomes. These sites function as testing grounds, acting as models for broader future implementation. A network of water filtration facilities located along the river is the first step in a climate-resilient future.








In Downtown Pittsburgh, interventions are deployed to create a spine along the T light rail system as a means of increasing pedestrian infrastructure, economic development opportunities, emergency housing, and public services to those threatened by flooding.
The First Avenue Station serves as the base that expands outwards to include housing and other programs. Housing is desined as a modular steel frame where customizable, prefabricated units can be inserted. Housing clusteres are organized around a core communal living corridor, one side being basic housing units that include a bed, sink, and desk, and the other featuring public amenities, mail rooms, laundry, and more.








The simplicity of housing units positions them as an effective form of shelter during emergencies, and the amenities provided allow for the clusters to serve as a social net for Pittsburgh’s climbing unhoused population in the Downtown neighborhood.
Other interventions along the T line provide similar amenities, as well as commercial space for local businesses, and larger public gathering spaces. The interventions posess a capacity to expand along the spine of the T and further densify the Downtown area.






Positioning of units can be used to vary more secluded public spaces in between each. The bottom level of the housing cluster is able to be used for vehicular access, with access to a nearby street. A large tensile overhang can be used to respond to sun access throughout the year.
BRIDGING THE SITES:
NETWORK
Water filtration facilities are located along the Monongahela River, at various overpasses. The facilities provide water for publicly accessible resources such as bathrooms, showers, drinking water, and more, aimed primarily at unhoused populations living near or under overpasses. Facilities allow the general public to engage with the intricacies of the filtration process as well as enjoy the outcomes of said process. Water that is filtered is primarily the contaminated runoff from nearby slopes that line the river and highways.




In Four Mile Run, a water collection infrastructure is implemented to lessen the load on the city’s combined sewer system. Interventions are deployed to utilize collected water, as well as waste products from the filtration process, to feed a mushroom farm. The site engages in bioremediation in the hopes of providing nutrient-rich soil to sustainable farms across the city.


The farm is publicly accessible through a nearby hiking trail and additionally serves as an access point for maintenance crews working on the nearby bridge. The overpass is in need of repair, and the steel framing that acts as the base of the farm structure is able to serve as a base for necessary scaffolding as well.
When

water level rises, it passes through holes and drips down, irrigating the farm and creating a damp environment.



The project’s goal is to create a more resilient and sustainable future for the city of Pittsburgh by deploying adaptive, mitigating strategies in response to constantly shifting conditions. The interventions address immediate impacts while laying the groundwork for consistent, long-term, and intersectional responses across the city.

WHITETAIL INSTITUTE
FALL 2023
IN COLLABORATION WITH BLEONA VELIC

Field model derived from field drawing. Project is built from the interpretation of totora reeds and igloos, stacked upon one another.



The field model became the basis of the architecture. Breaking it down into its three main components, a ruleset was developed to organize the building. The L shapes were classified as support spaces, and resulting infills were designated as primary spaces for learning and cooking.

The curved components became envelopes of dimensional lumber meant to act as an interface for our human and nonhuman stakeholders. Meshes from the model became screens that addressed daylighting and wind conditions across the site.
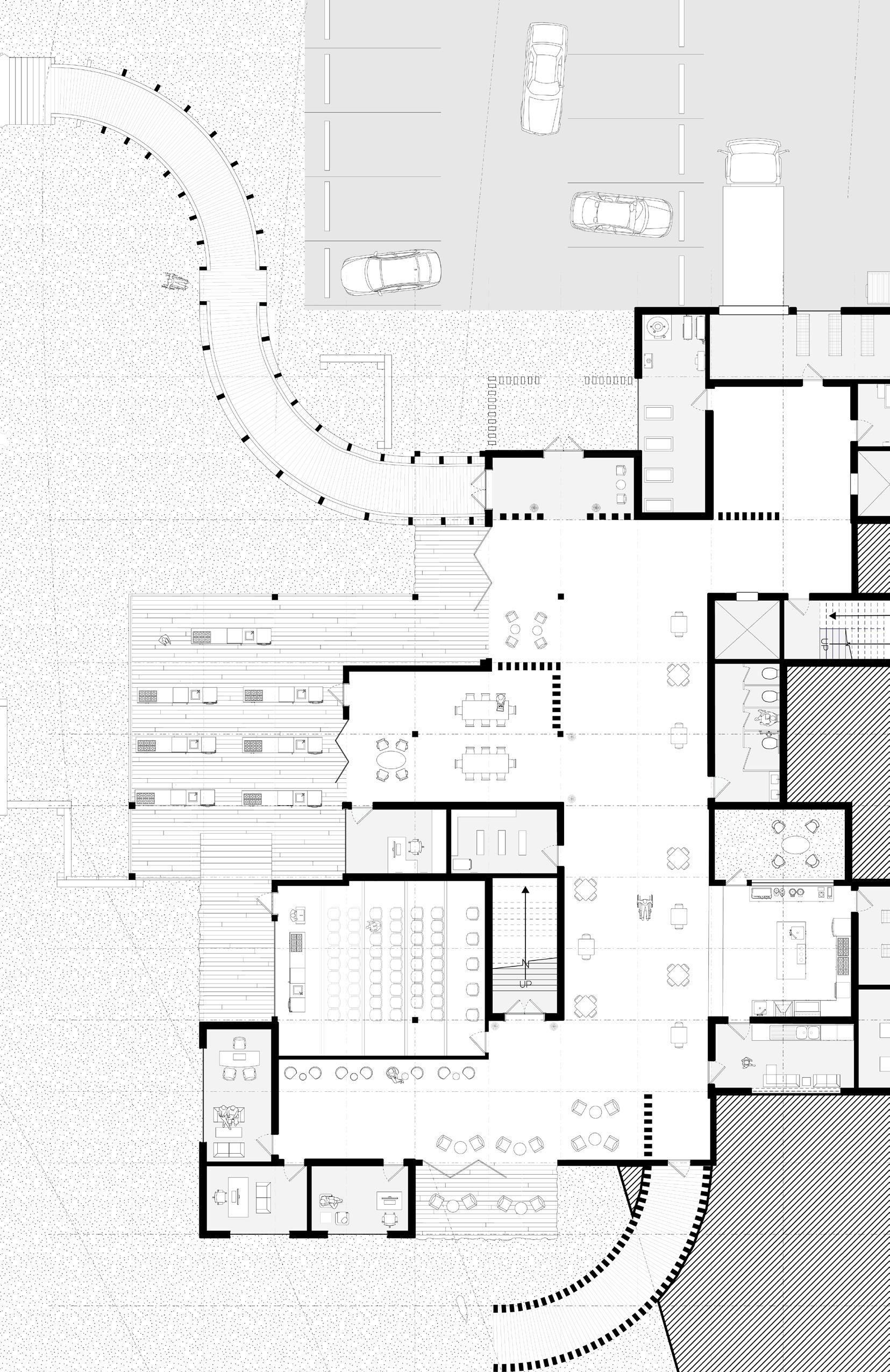



L-shaped volumes are pulled apart vertically to allow for nonhumans. Lighter L-shapes act as climate-responsive devices, and curved shapes serve as passageways for nonhumans.


The middle floor is open-air, housing rooftop gardens, flexible learning spaces, and lesuire spaces. As it meets the ground at one end, nonhumans are able to inhabit the space in the early morning and night.
Kitchens and other key spaces are thoughfully laid out to take advantage of breezes and sunlight.







Four main stakeholders were local university students, farmers, culinary students, and white-tailed deer. Due to the fact that the site was located in one of Pittsburgh’s largest parks, we could not ignore the presence of nonhumans. During the day, the project is occupied mostly by humans, with farmers selling produce, culinary students and university students.



In the nighttime, as deer begin their nighttime feeding, they are able to pass through the open-air, on-grade second story. The building serves as a meeting grounds for our stakeholders, each able to inhabit the same spaces.


Local Farmer
White-tailed Deer

ECPHORA
SPRING 2024
IN COLLABORATION WITH LISA CHUN, KAI SHAW
Brief: Design a learning pavilion for the CMU campus.
Vector Equilibrium (VE) is a geometric form wherein all of the vectors are of equal length. This includes both from its center point to its circumferential vertices, and the edges (vectors) connecting all of those vertices.
Demonstration of Vector Equilibrium (VE).
Drawing four paths to represent four phases of decomposition.
Transformation of base curves into pavilion geomatry.
With all vectors being exactly the same length and angular relationship, from an energetic perspective, the VE represents the ultimate and perfect condition wherein the movement of energy comes to a state of absolute equilibrium, and therefore absolute stillness and nothingness. Our use of his geometric form draws back to the 4 stages of the decomposition process, in which there is a cyclical balance of energy through the recycling of ‘life’. We mapped 4 paths between the core basis of the VE points, each representing a phase of the decomposition process. This mapping of points determined the basis curves for designing our composting pavilion, based on the four stages of the composting process.
3D REPRESEN derivation of
OUR PROTOTYPE MODEL WAS CONSTRUCTED AT A SMALLER SCALE USING THE TECHNIQUE OF STEAM

THEY WERE CLAMPED IN PLACE AND HEAT-TREATED WITH A
AND LOCK THE THAT THE FABRICATION OF OUR BASE CURVES WAS VIABLE.
THAT WOULD KEEP TIMBER IN PLACE AND PRESERVE ITS
WATER TO THE GUTTER SYSTEM IN THE PAVILION.


As we began to think of the for as laminated timber, the necessity for material explorations of this became apparent. In order to examine the possibilities and feaseability of bent lumber, our prototype model was constructed at a smaller scale using the technique of steam bending. The preliminary stage called for the fabrication of molds around which thin strips of wood would be bent.
After being soaked and steamed, the strips became considerably pliable and were able to be bent around the mold. After bending, they were clamped in place and heat-treated with a heat gun t speed up the drying process and lock the wood into shape. The resulting form was able to hold its shape independently. This exploration led us to conclude that the fabrication of our base curves was viable.



Realizing that bent lumber had a certain degree of fragility and flexibility, we decided to employ a secondary envelope made of thin steel that would keep timber in place and preserve its visual quality. Additionally, the identification of certain rainwater runoff points presented the need to add an additional layer of sheer vinyl in those areas to aid in redirecting water to the gutter system in the pavilion.

We incorporated light-up acrylic displays that are triggered by motion sensors as an incentivization to participate and learn. Each screen, arranged around the entrance starts the “cycle, with each touching upin a different stage of decomposition. The fifth screen acts as a culimination in a call to action.




BITS, BOBS, AND BELONGING: TALES OF QUOTIDIAN RESISTANCE IN PITTSBURGH SPRING







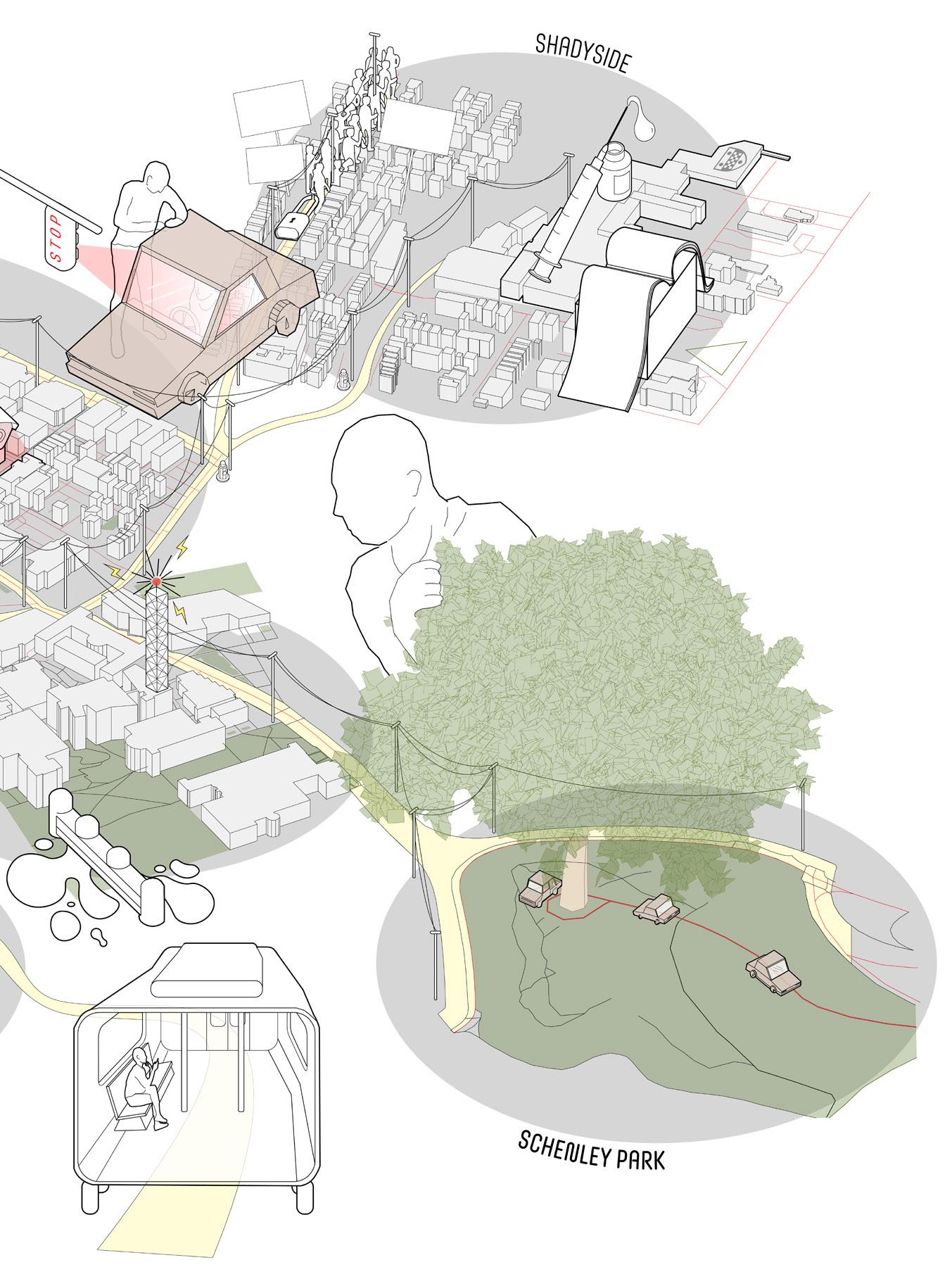
PART I: MAPPING
The project begins with a critical analysis of Oakland’s cruising history in the late 1970s and 80s. The erection of the Atrium Condominium in the center of a queer hotspot kickstarted a campaign of systematic persecution of gay men by Pittsburgh police and interested parties, with capital and money at stake.



That project led to a broader interest in power systems, subversive activities, and methods of reclaiming space in a city obsessed with accumulating land and capital. Searching through archives, articles, and blogs, examples of small practices of resistance within queer culture came to light. This research coalesced into a map focused specifically on four spaces – Liberty Avenue, Oakland, Shadyside, and Schenley Park. This map is a comprehensive look at the documented practices and geolocates them within the city.
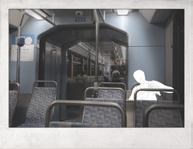

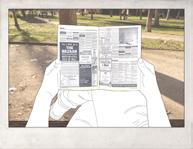













PART


II: DOCUMENTING
How do these practices still exist, in the context of the city, and in the context of broader social networks? What is it that is transforming space? For just a moment, these practices change the space they are in. I draw from my research, but also embrace the freedom to think in the parafictional realm.


The research is distilled into a collection of 10 objects, as follows:
• Camping chair
• Socks
• Surgical mask
• Detergent bottle
• Flour
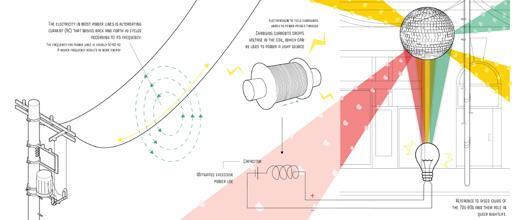
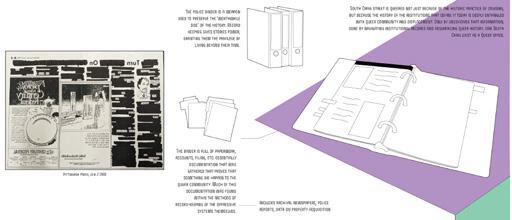
Copper coil
• Document binder
• Tape
• Matches
• Clip

These objects are what enable these practices to exist, but not because they are meant for that purpose. These objects are used subversively. The detergent bottle is used as a sharps container. The socks are used as packing materials. The coil is used to steal electricity. The clip is used to spread banned literature.





Where does this collection live? The only fitting container for a collection of ten quotidian objects and their respective informational booklets. This machine takes payment in the form of tokens. With every purchase, the machine gifts the customer another token.

BAMBOO PAVILION
SPRING 2023
COLLABORATIVE NOMAS PROJECT





Splitting bamboo into strips to clean for arches.
Pinning larger bamboo together to act as structural columns.
Clamping steamed bamboo into place for arches. Bamboo had to be heat treated in order to bend into shape.
Multiple people had to work on a single arch to ensure it followed design specifications. After bending all of the splits had to be pinned together.
Foundation for each column. Cinder blocks acted as the counterweight for the diagonal column, and made sure that the pavilion made little impact on the existing ground. A system of interlocking wood and steel rods meant that each foundation could also be completely disassembled.
Installing prefabricated arches. Each set of columns held two arches, held with spacers.
Installing lateral ties, essential to support the arches.
Installing the second layer, cross ties. Support the weight of the arches by dispersing the load to the columns.
For Carnegie Mellon’s 2023 Spring Carnival, the school’s NOMAS chapter designed and built the entryway pavilion. To respond to the year’s theme of sustainability, the pavilion was made entirely out of bamboo and designed for disassembly, meaning that the pavilion could easily be undone and recycled.







FABRICATION PROJECTS

A vertical garden, inspired by the geometric form of pollen. Made using a physical-digital workflow, balancing computational logic with physical and digital prototypes. Final 1:1 model was made using a CNC Router.


This pavilion was built around themes of inclusion and reuse. The pavilion was made using fabric panels suspended on a metal frame. To do this, scaffolding was rented from a local company. Twenty of the fabric panels were painted with patterns representing different minority organizations across campus, and given out after it was taken down. All fabric is able to be repurposed and donated across campus.




How can lacrosse be made more accessible to a large audience of people? The project begins with this question, using rapid prototyping techniques to envision a lacrosse head capable of adapting to various different shafts.

To play lacrosse, the most specialized piece of equipment needed is the lacrosse stick, made up of the head and the shaft. The unique item in this assembly is the head, which becomes the focus for the project. If the shaft is thought of as a piece of found material: a broomstick, a PVC pipe, a branch, etc., how can these ordinary objects be transformed to engage in the sport of lacrosse? The proposed assembly utilizes a parametric mouthpiece designed to be flexible enough to adpat to the various radii of found objects to allow people everywhere to create their own lacrosse sticks right at home.




CATALINA JOHN MELENDEZ I

