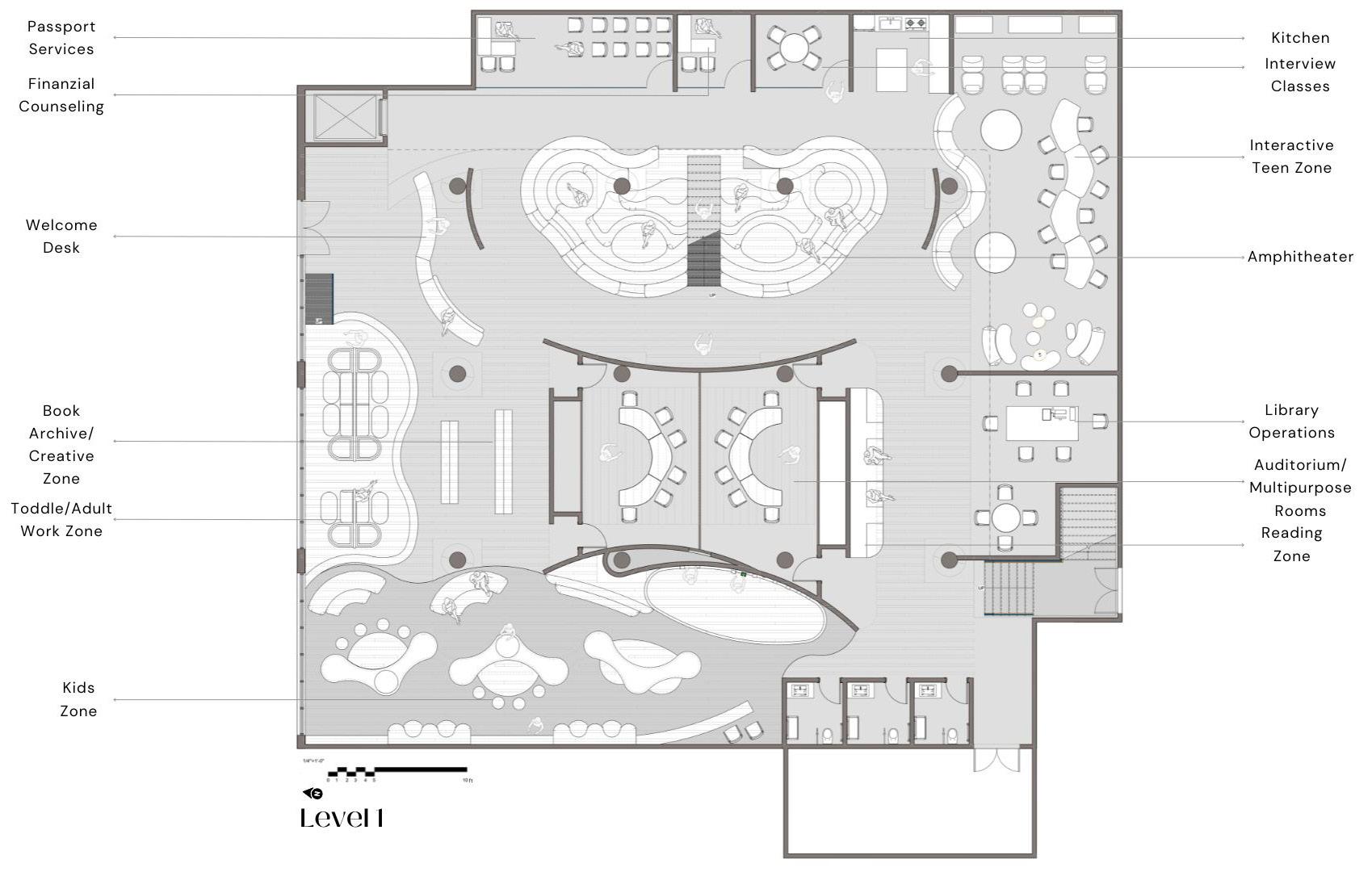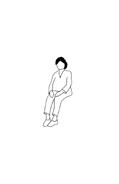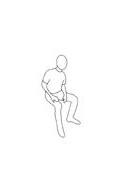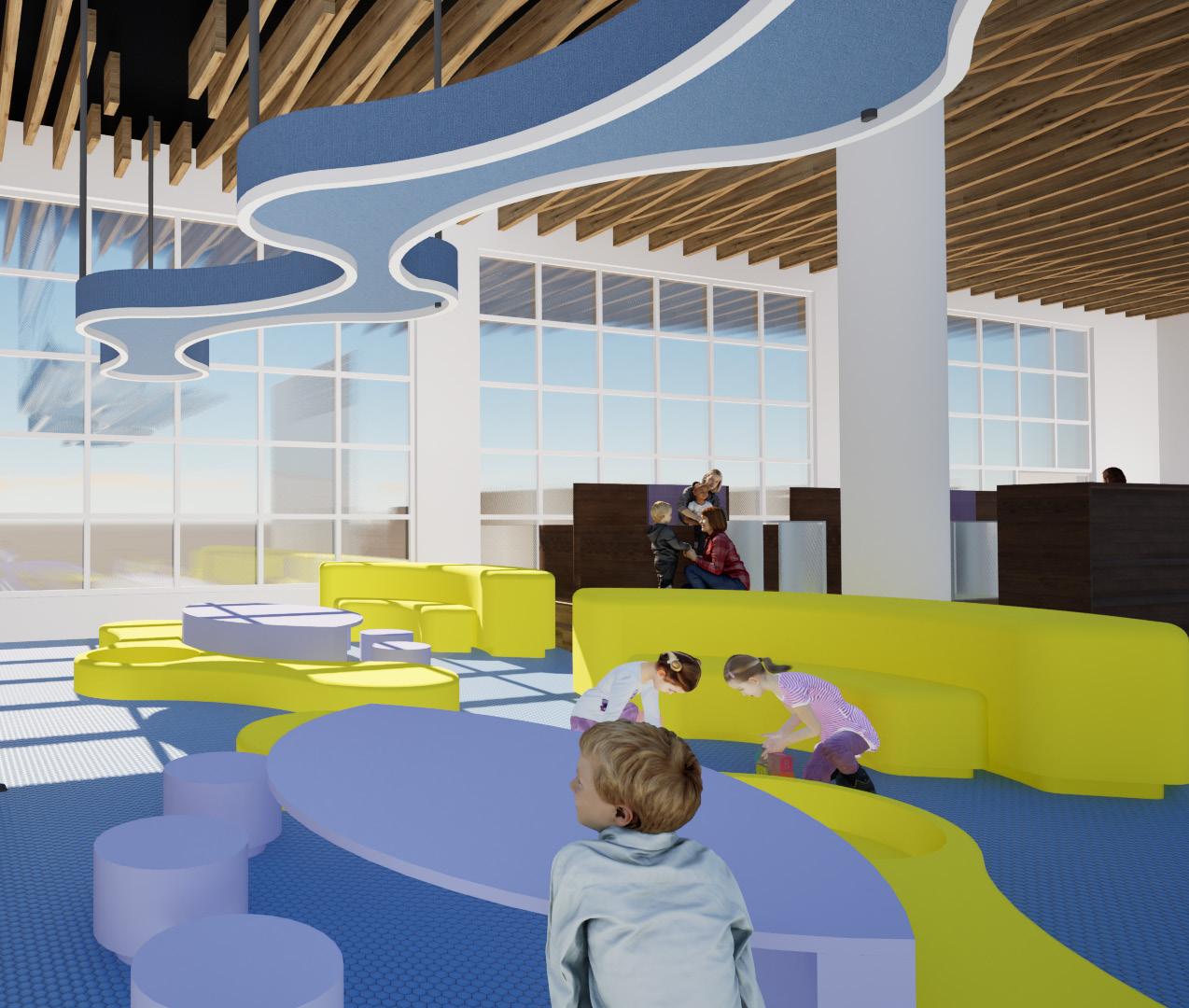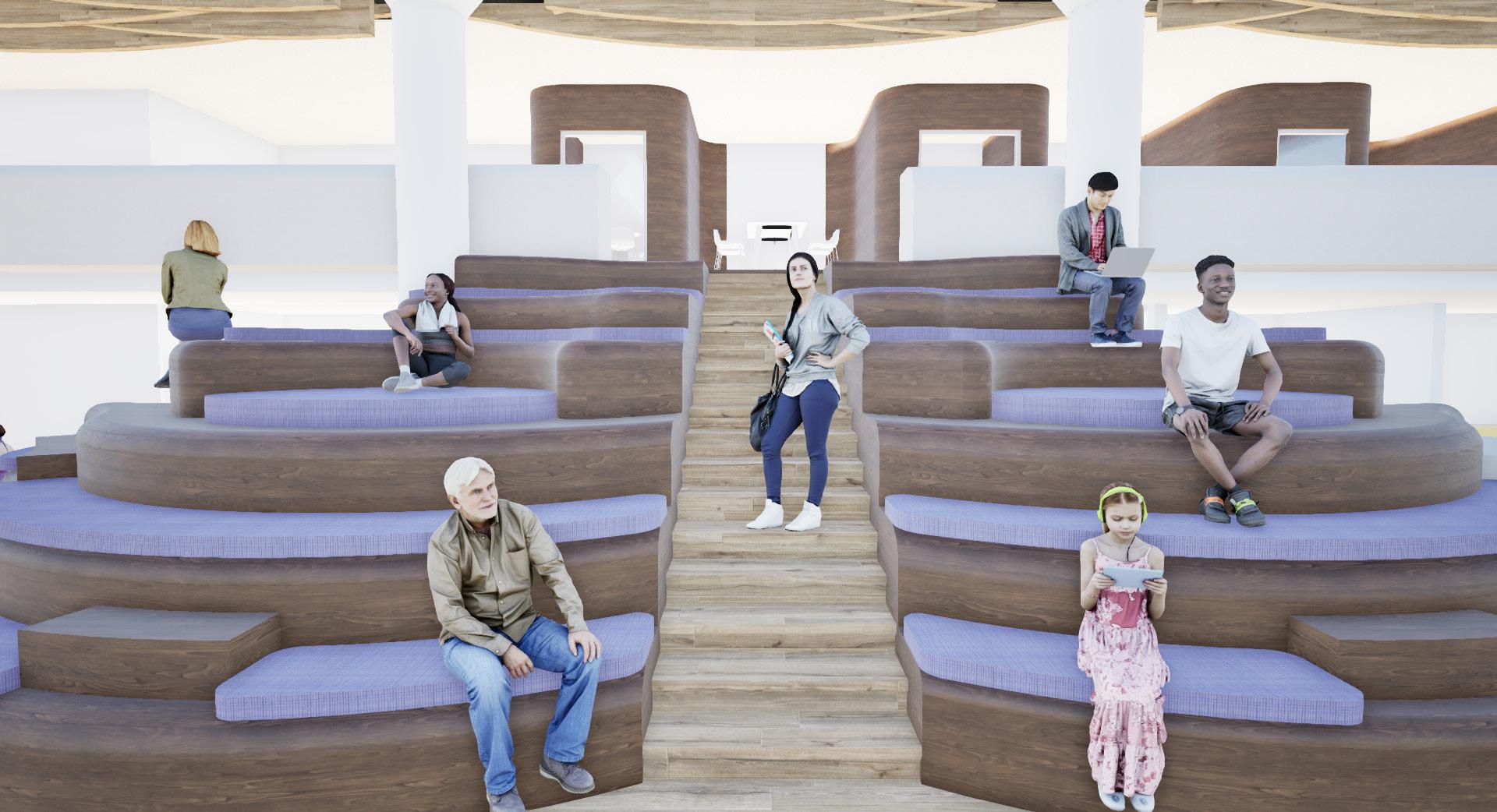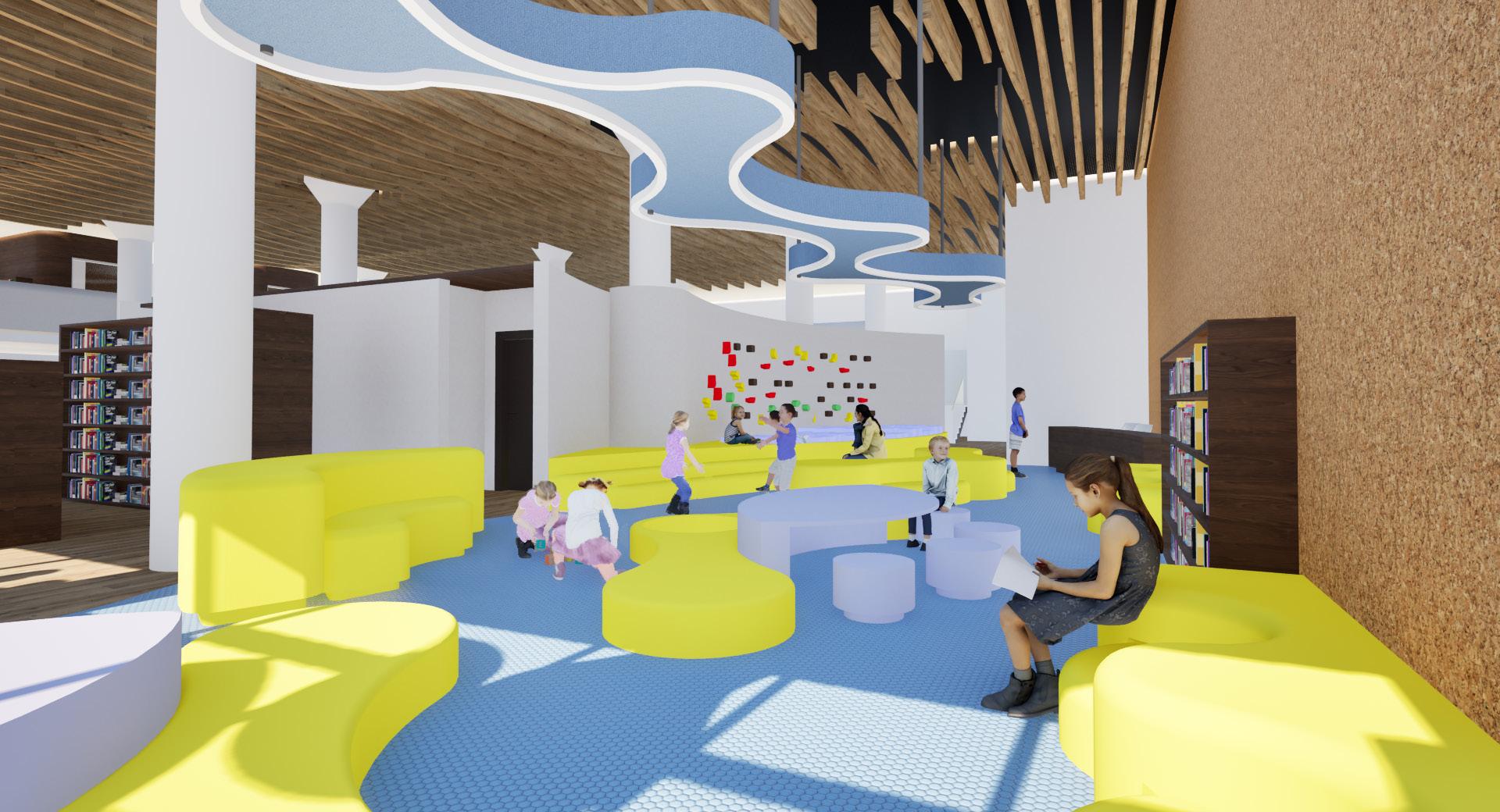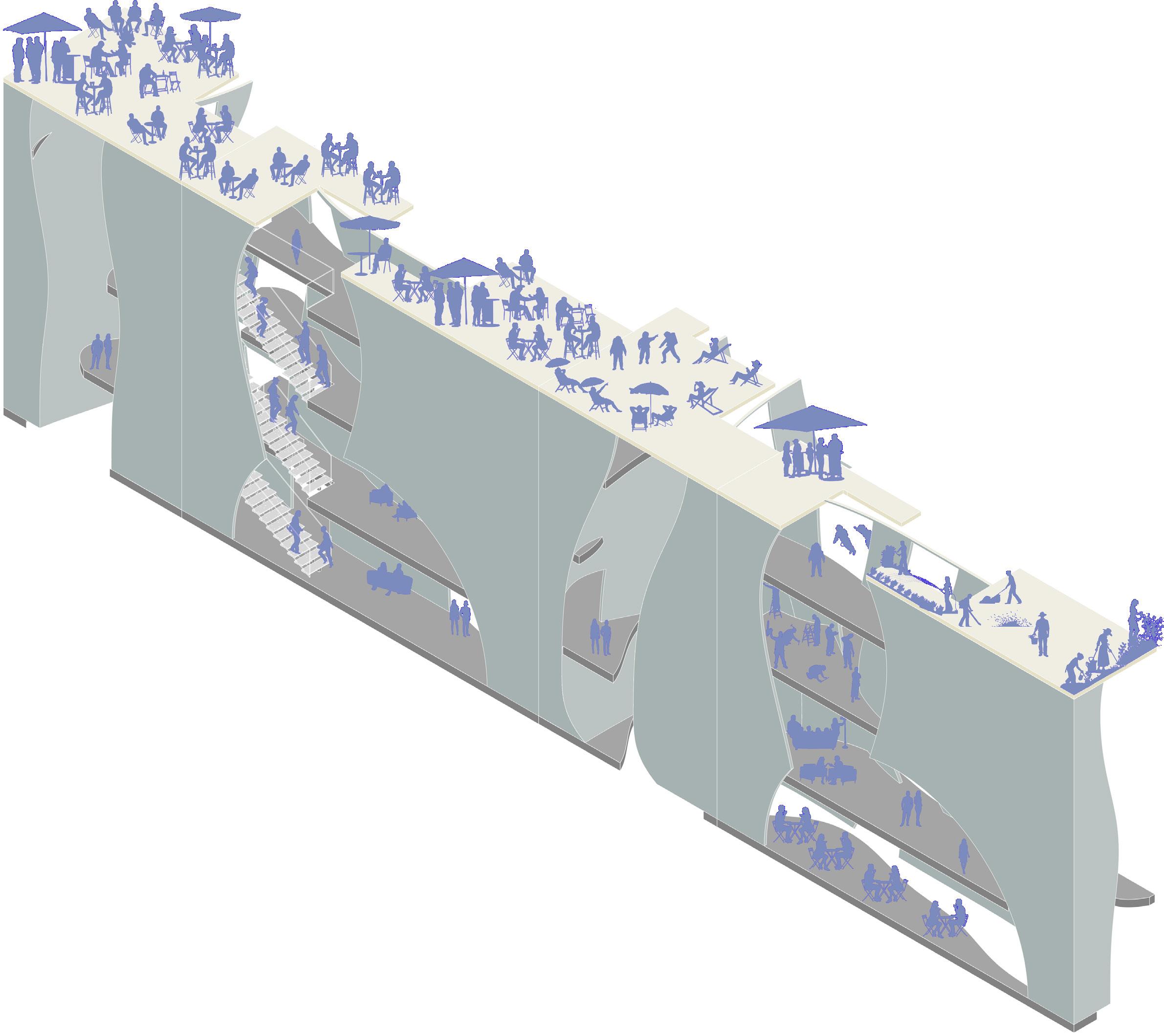

1. 2. bioreg bkpl
general hospital
adaptive re-use library

3. pegsa
office renovation

4. art sketches/film photos

bioreg 1.
Regenerative biocenter for disease prevention and recovery located in Bogotá, Colombia. A general hospital that actively collaborates not only in the recovery of people but in the prevention of their diseases is proposed. Therefore, for architecture to be part of the healing action, it is necessary to use biophilia as a healing tool in the design process. Based on the above, the project proposes to improve the physical contact of the inhabitants of the sector with vegetation, thus generating decent spaces that improve the quality of life of patients, their companions and health personnel, through a sustainable and accessible architecture with a high level of interior and urban sensitivity. All of this while being sustainable by solving the deficit of green areas and trees that the city of Bogota has, helping patients to accelerate and strengthen their physical and mental states. Furthermore, alternative medicine plays an important role in people’s recovery, by helping them relax their body and mind. Some of these therapies that have been proven to be very effective are acupuncture, meditation, hydrotherapy, yoga, tai chi, creative interests among others.


















Operating Room
ICUs
Hanging Gardens/Internal Gardens/Waiting Room
Physical Therapy, Mental and Rehabilitation
Multiple meditation/yoga/ tai-chi/massage rooms
Hospitalization
Pediatric Hospitalization
Endocrinology
Rheumatology
Hematology
Neurology
Pediatrics
Gynecology and Obstetrics
Gastrointerology
Ophthalmology
Cardiology
Orthopedics
Radiology
Laboratories
Internal Medicine
Admissions
Commerce
Emergencies
Morgue
Auditorium








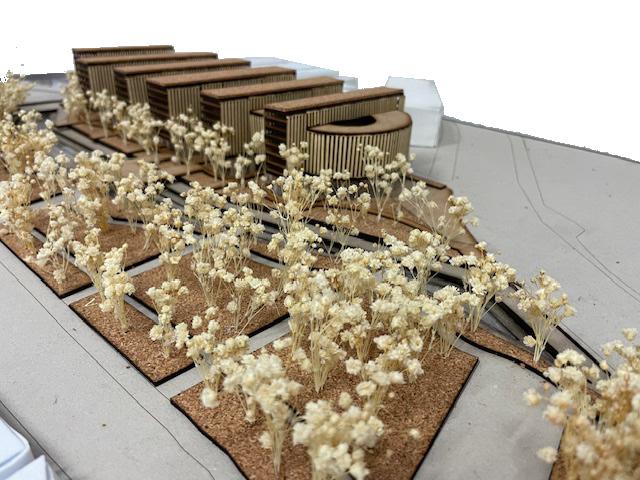
bkpl 2.
The Brooklyn Public Library - Broadway Triangle Branch reclaims interior space through adaptive re-use to become a public library as “third place”. In a neighborhood of Brooklyn at the nexus of Williamsburg, Bushwick and Bedford Stuyvesant this project examines the power of design to create social infrastructure, becoming an educational institution that helps fulfill the need for educational facilities. Likewise, it is an opportunity for the different communities (white, african american, hispanic, asian, among others) to come together in one place, supporting the community with counseling, shelter, safety, and civic services. Moreover, the design desition was to include special spaces for teens, kids, the people who live in the Marcy Houses (nearby) and for foreing-borns.




