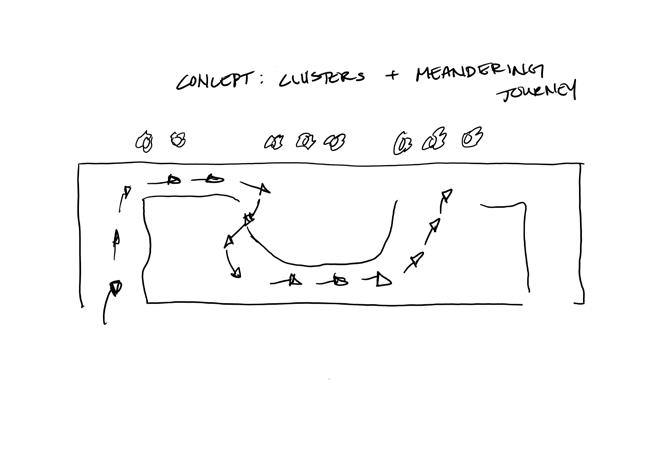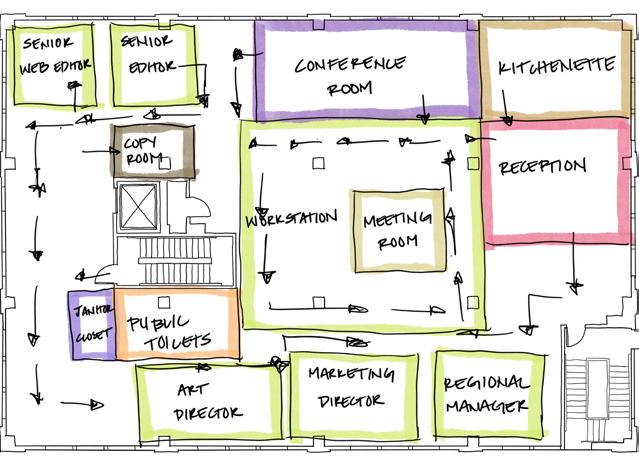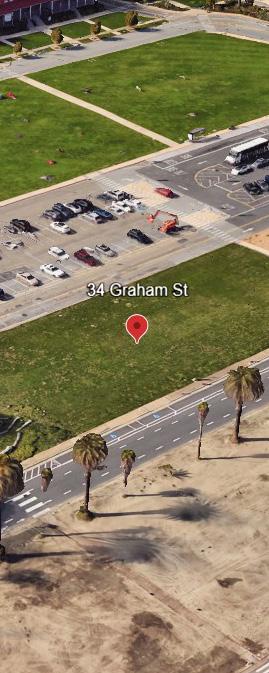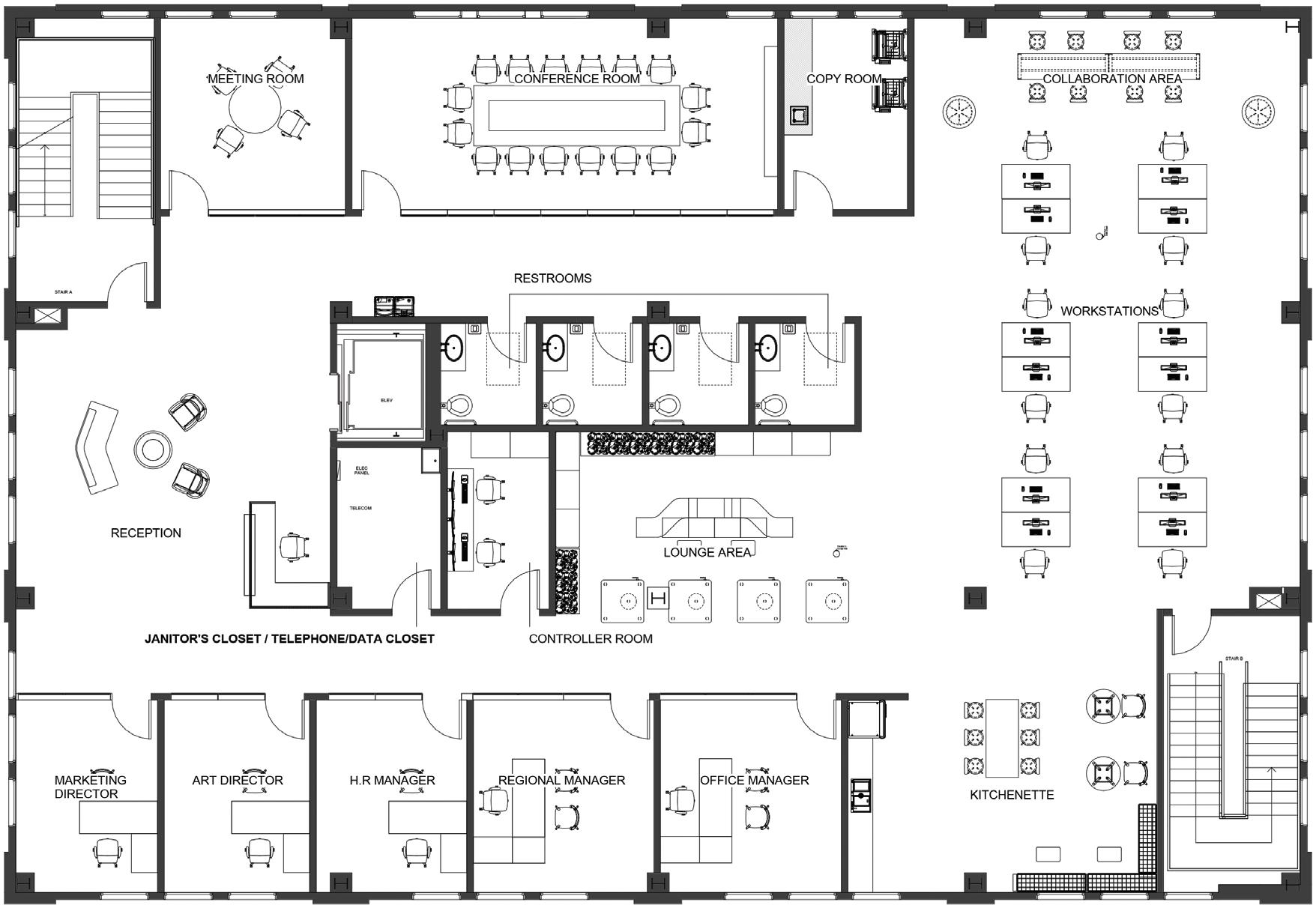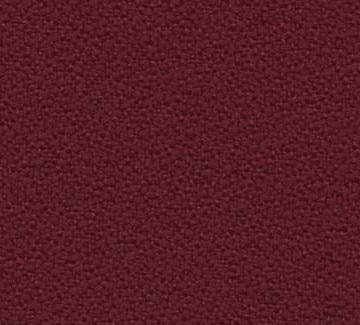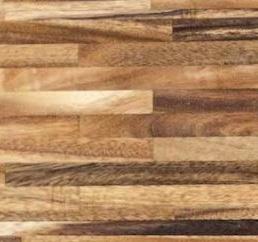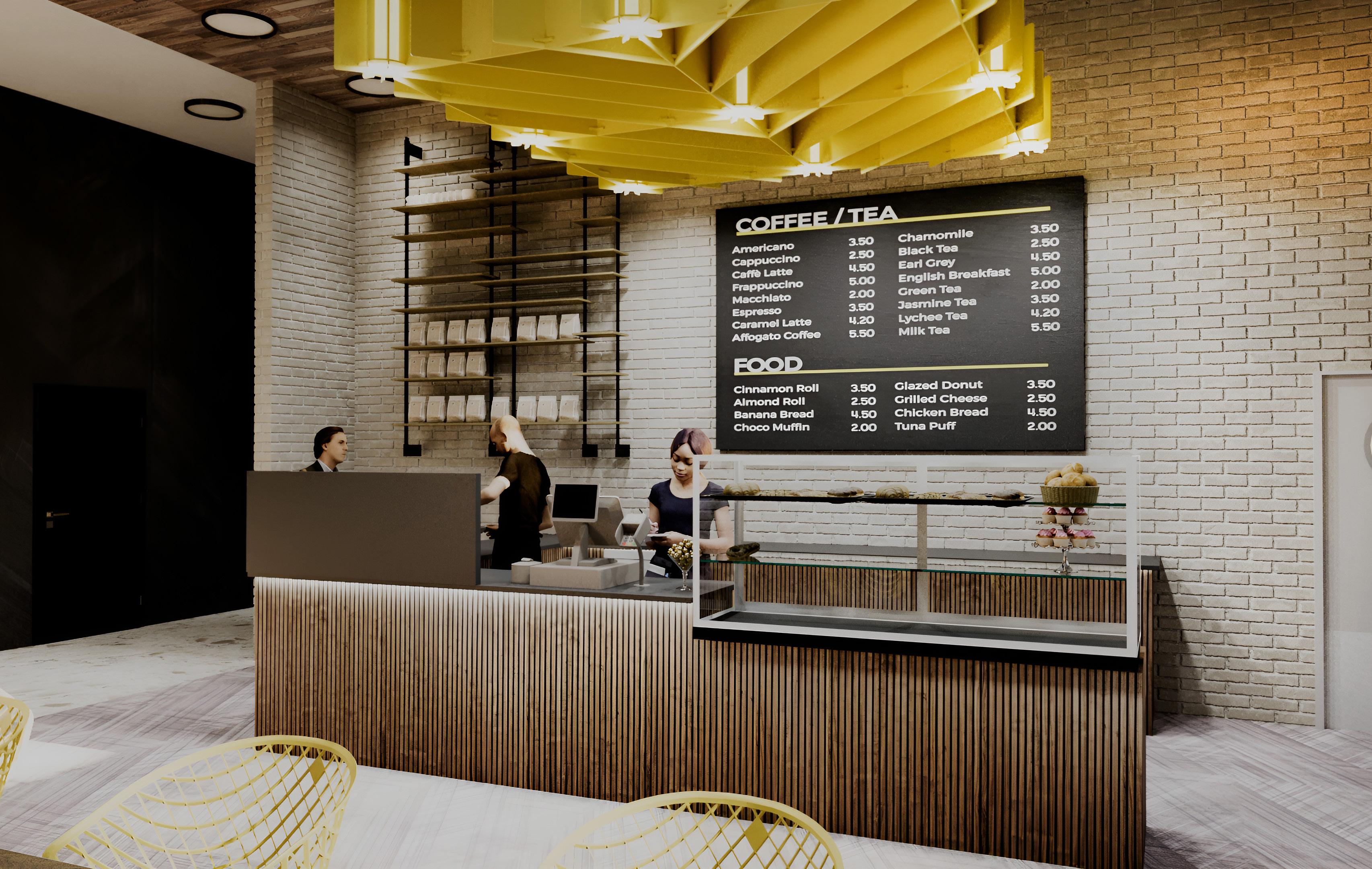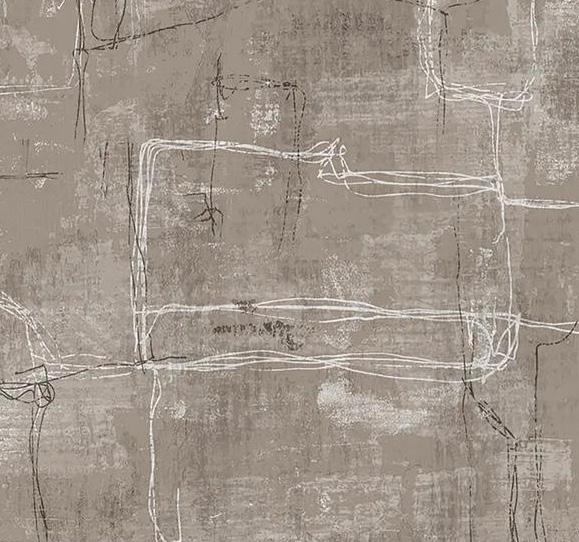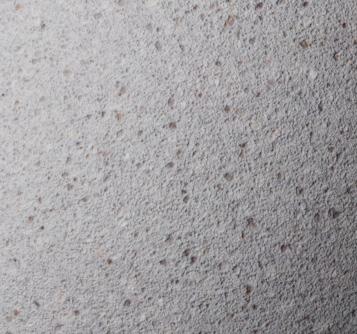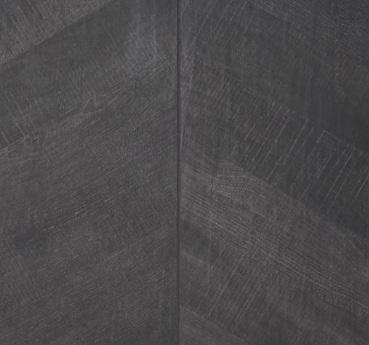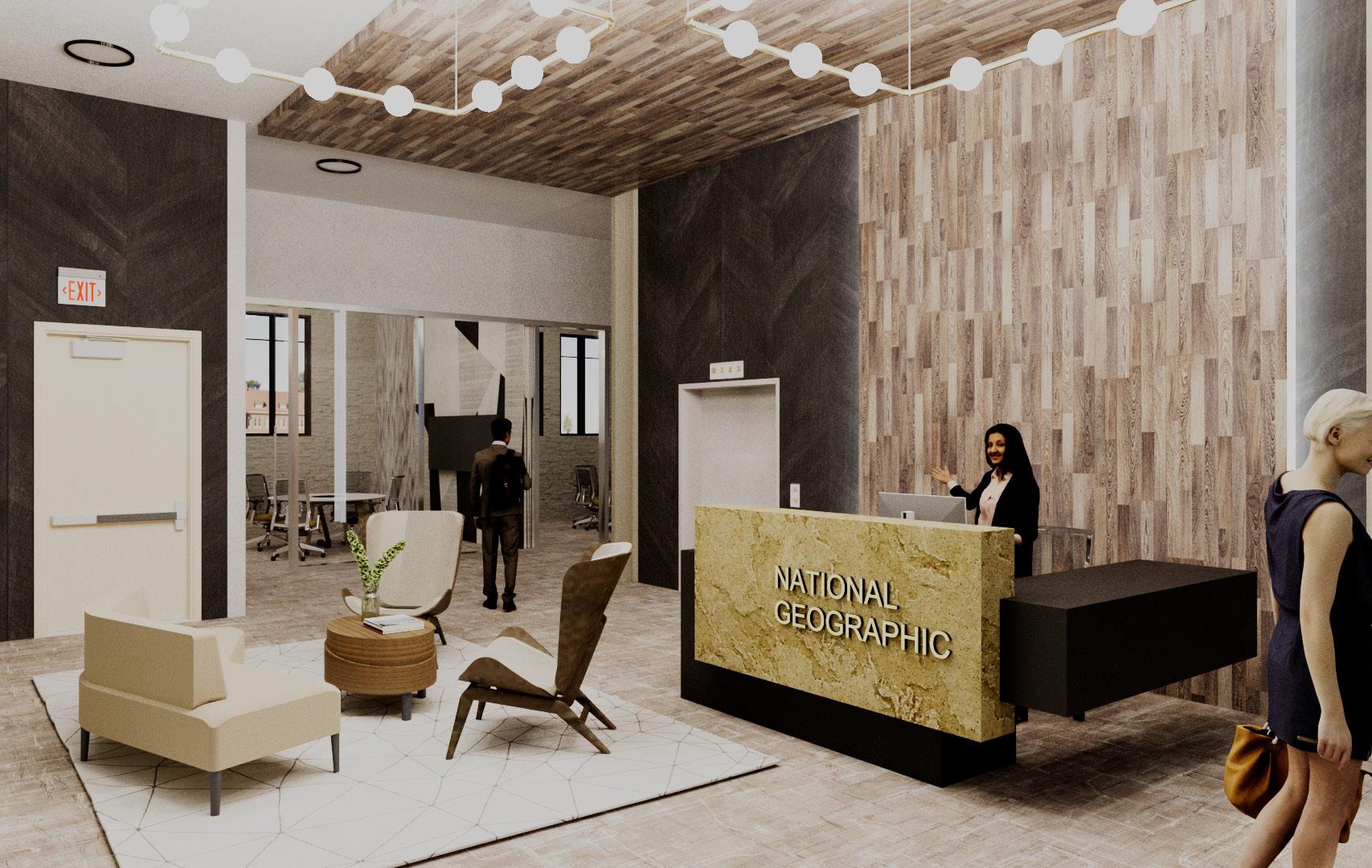table of contents
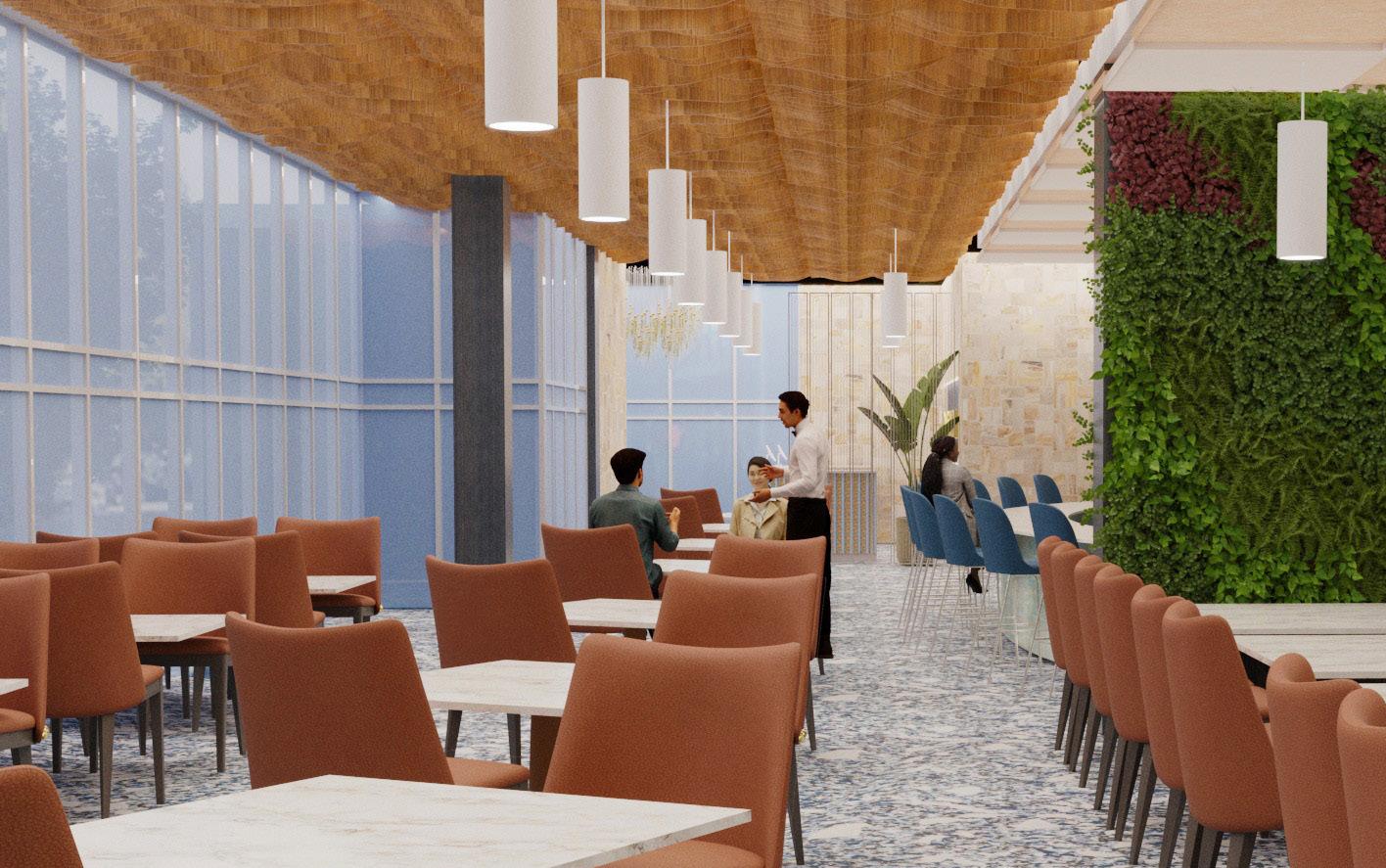




objective
To design a farm-to-table restuarant that is sustainable and reflects its community and environment.
background
Located in the neighborhood of Mission Bay, California. the clients desired to create a space that is rooted in sustainability and is rich with inspiration of its surroundings and the client’s goals and values.
location san fracisco type : commercial client : mission bay

AREA

DINING AREA
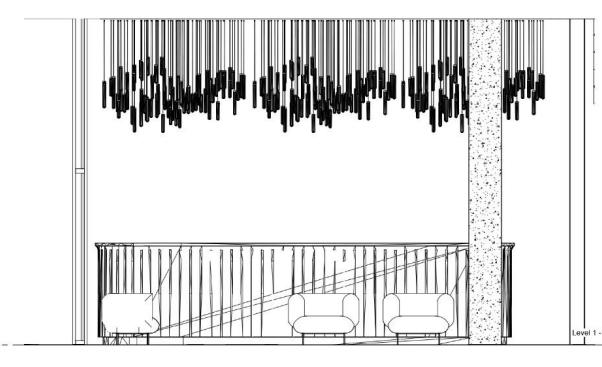
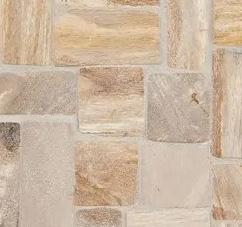



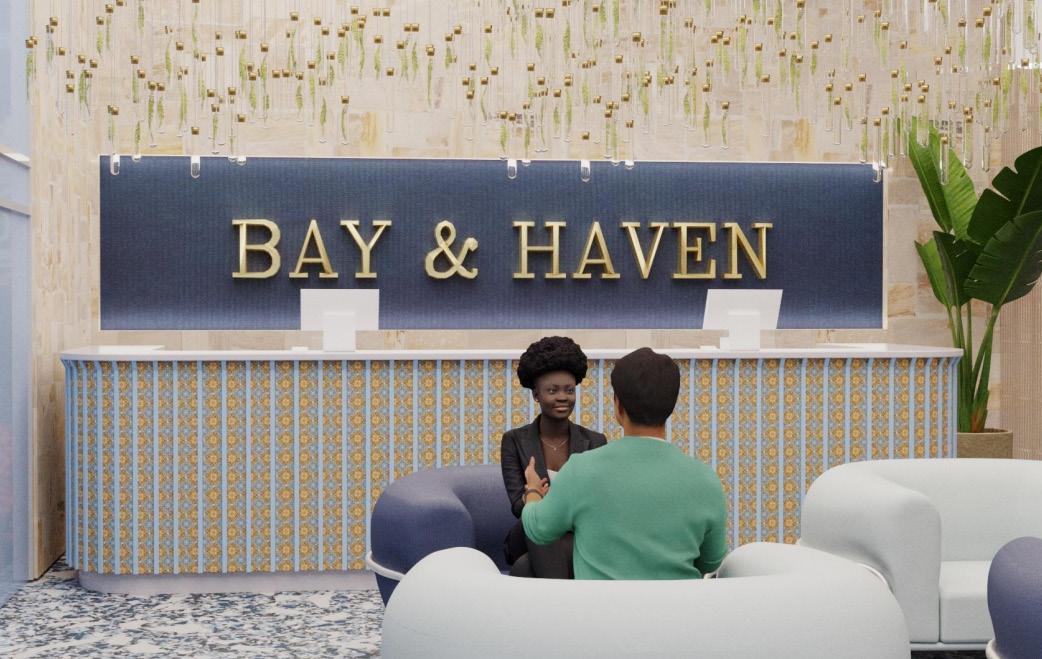
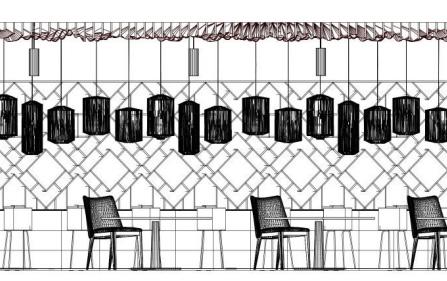




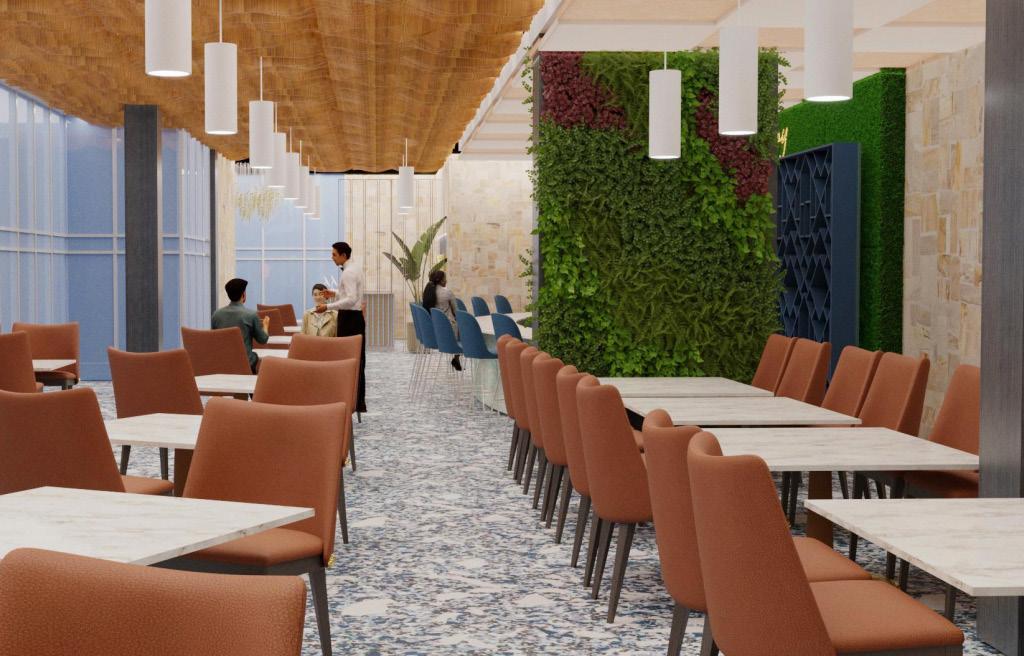
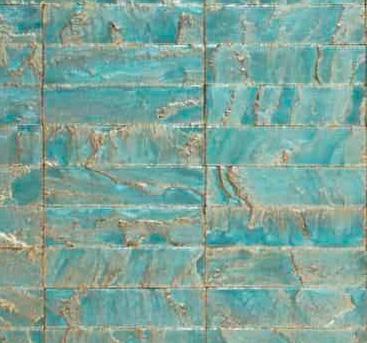

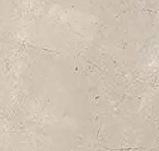

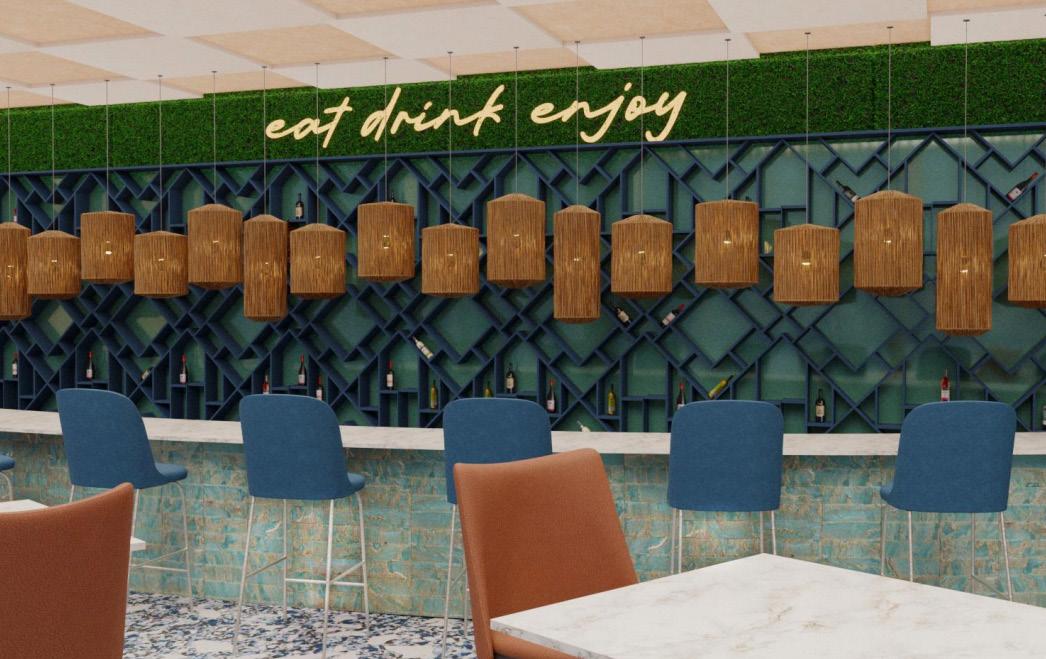
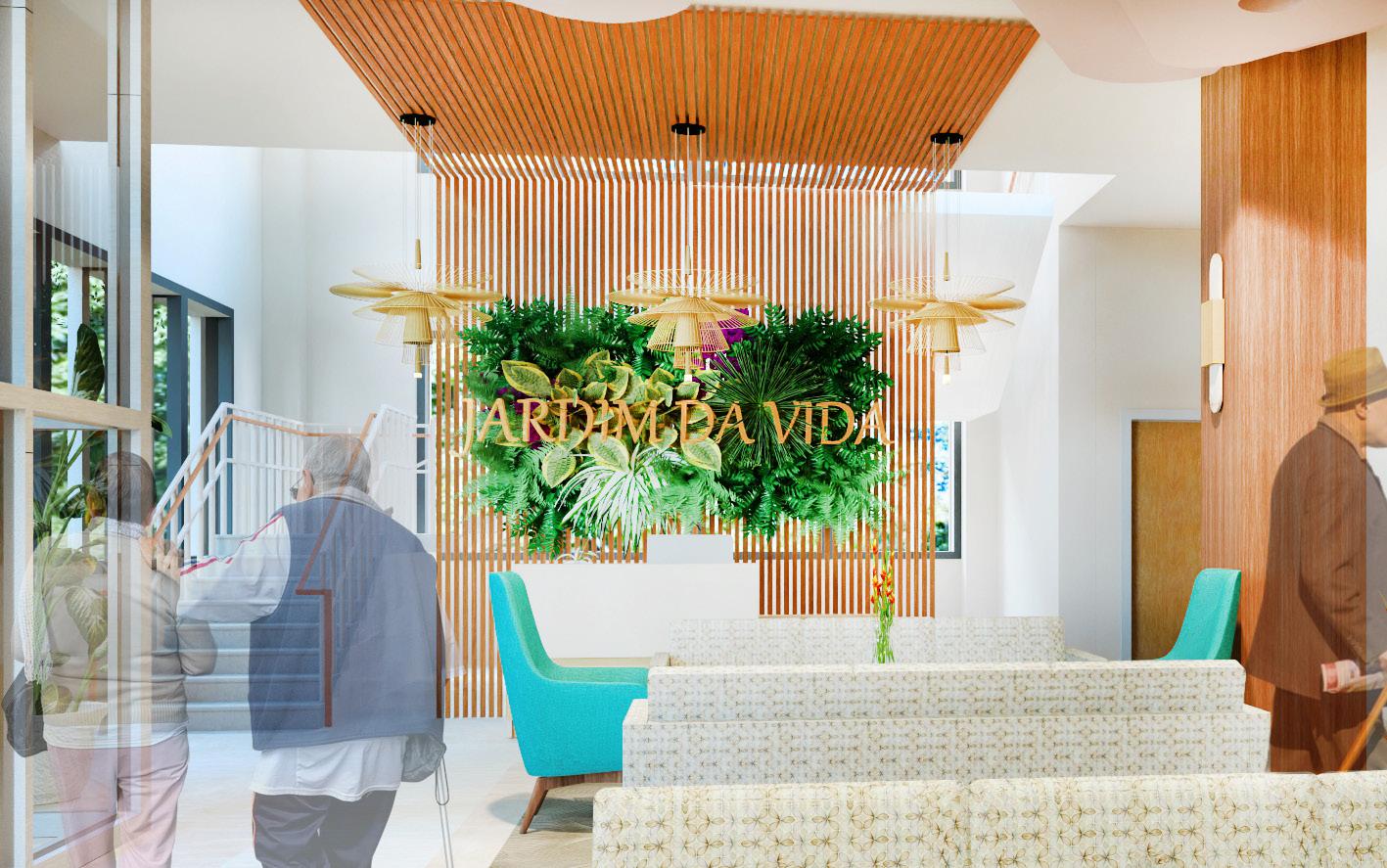

objective
The purpose of the project is to create a senior housing facility in São Paulo, Brazil that provides a high level of care and safety for their residents. The design is to reflect the culture and customs of its residents.
background
21 R. João Lourenço in Vila Nova Conceição is a new senior living facility operated by Zoiros Frontida, an expanding American corporation that focuses on the healthcare market. The design is to represent vibrancy and richness and represent São Paulo, its culture, demographics, and lifestyle. This innovative project will consist of 12-14 stories with a curtain wall construction that will bring in the beautiful views of the Vila Nova Conceição neighborhood and the surrounding green spaces and commercial buildings.
location são paulo, brazil type healthcare client zoiros frontida
design approach
The design of Zoiros Frontida’s São Paulo senior living facility embraces the concept of a “Peacock Spreading Their Feathers,” symbolizing elegance, vibrancy, and a celebration of life. This inspiration is reflected in the flow of the floor plan, with open, seamless spaces that allow residents to move freely and comfortably. Public areas like the chapel, garden and the salon are designed to foster connections and build a strong community.
Influenced by Brazilian traditions, the design emphasizes rhythm, passion, and cultural pride. Warm, inviting colors, rhythmic patterns, and natural elements inspired by São Paulo’s landscapes create an environment that feels both vibrant and welcoming. Every detail addresses the needs of elderly residents, blending functionality with aesthetics. By honoring Brazilian culture and the Zoiros Frontida brand’s commitment to elegance and care, this facility offers residents a space that feels meaningful, inclusive, and like home.

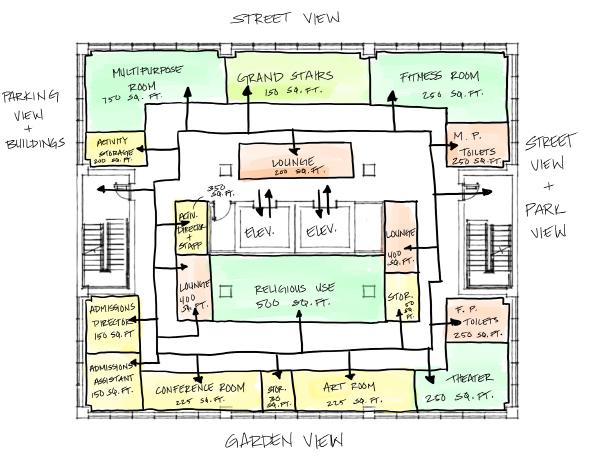
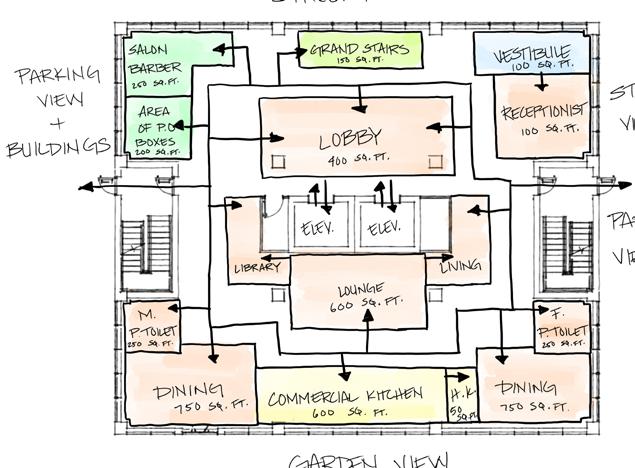
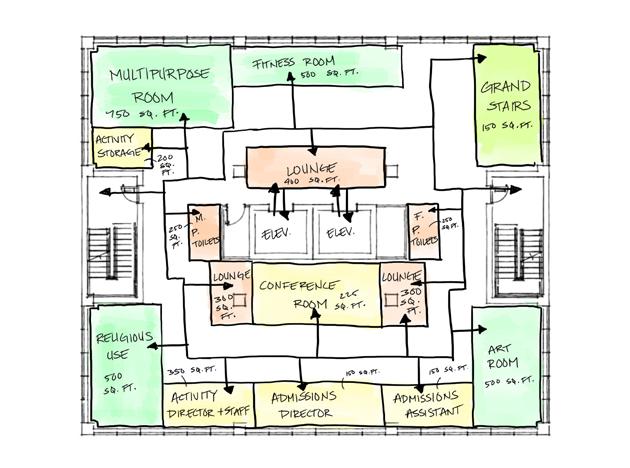
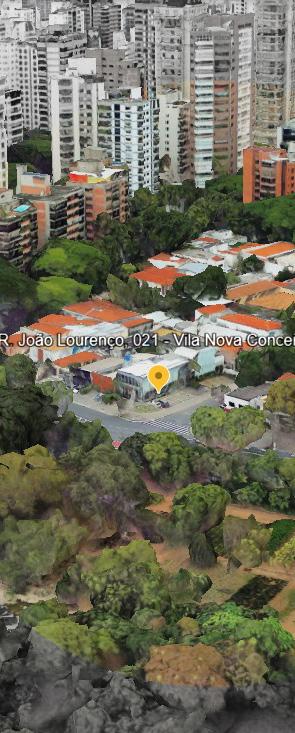
left to right: first floor presentation plan
second floor presentation plan
senior residences floor plan
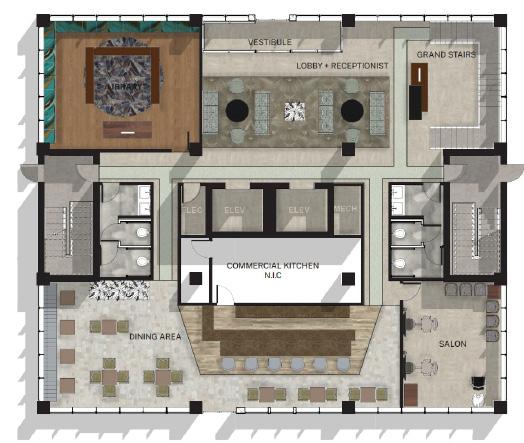
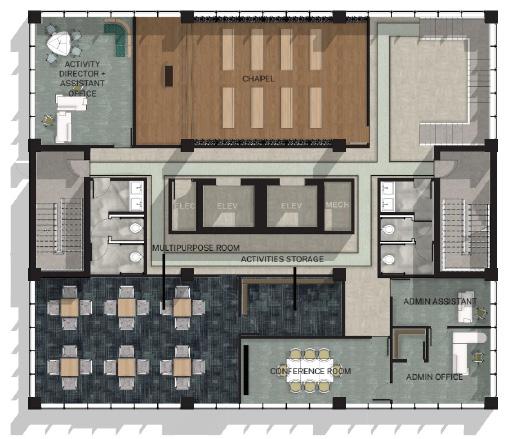
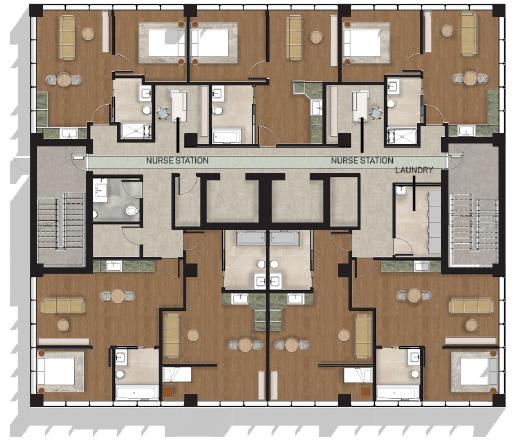
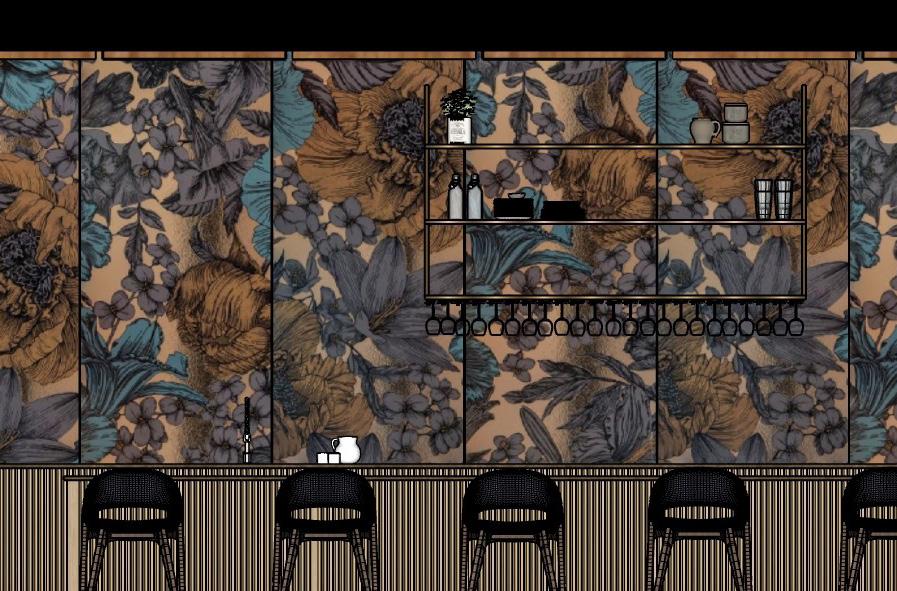





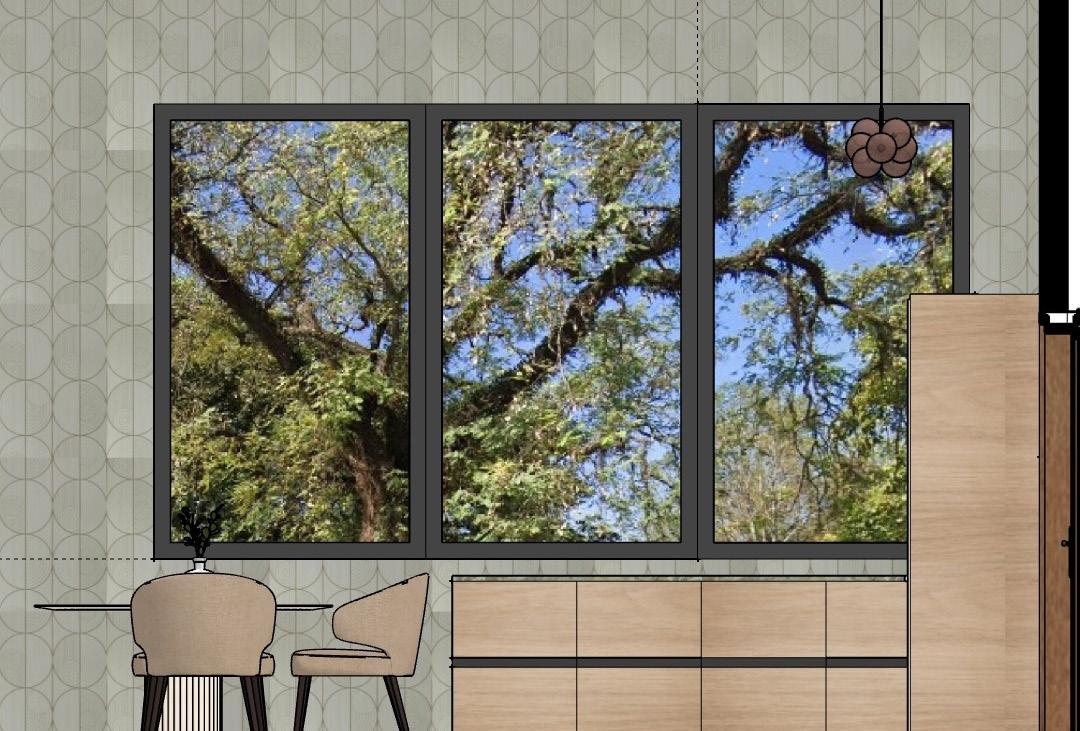
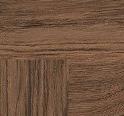
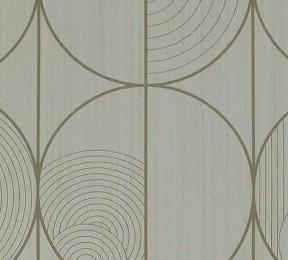

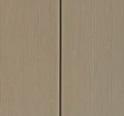

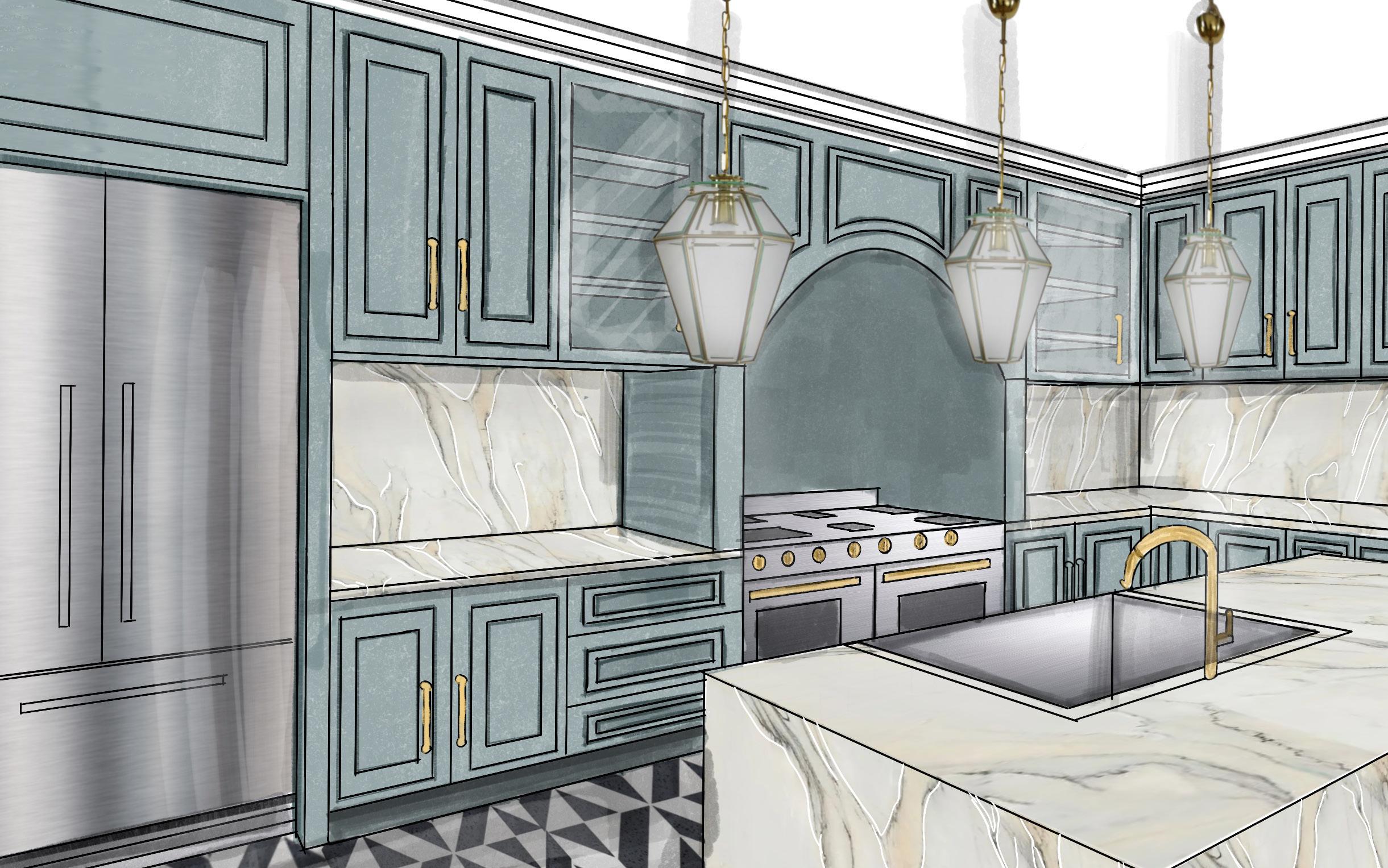
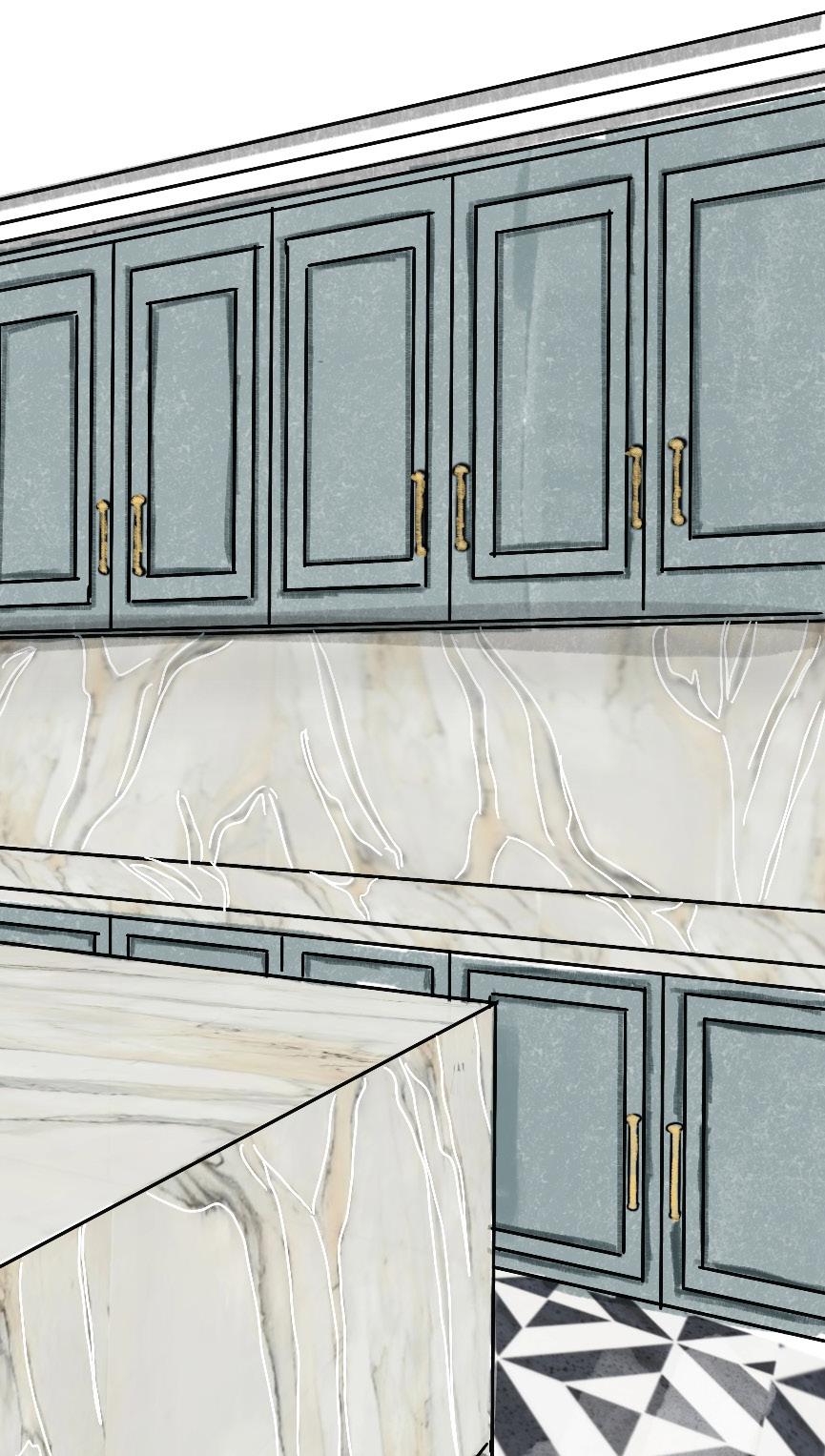
To renovate an existing interior into a classical inspired design for a family of five (husband and wife, two young children and an elder.)
objective background
2190 Vallejo Street is a four-story residential home. The building is comprised of a 1-bedroom apartment on the lower level and upper three levels to be occupied by other residences. The building is located in the Pacific Heights neighborhood of San Francisco and was designed by architect Edgar Mathews in 1904.
location : san francisco, ca type : residential client : bo & jess
design approach
The Vallejo residence design prioritizes the client’s needs by ensuring the utmost comfort in their living space. To achieve this, we began by creating an open layout on the lower level, providing flexibility for future modifications. Emphasizing accessibility, our design incorporates clear pathways and thoughtfully arranged furniture, facilitating easy navigation throughout the various spaces. The lighting scheme is carefully distributed, with adjustable fixtures in key areas such as the master suite, kitchen, and entertainment room, allowing customization according to personal preferences or specific tasks.
As the family includes children, adults and elderly each floor’s design incorporates universal principles to facilitate easy access and utilization by individuals of varying ages and abilities. This inclusive approach ensures that the residence addresses the diverse needs of all family members, promoting comfort and inclusivity on every level. The new design of the Vallejo residence exudes warmth and distinctive charm. While embodying classical design creating an inviting and unique ambiance.
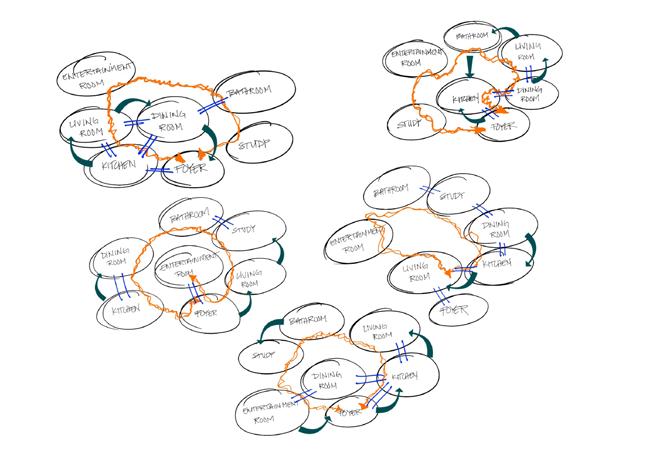
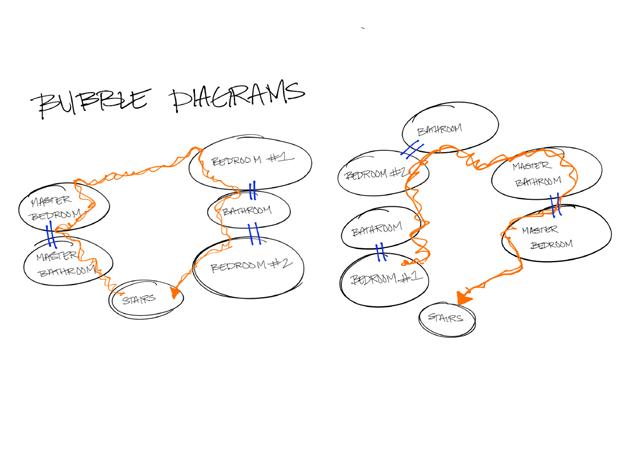
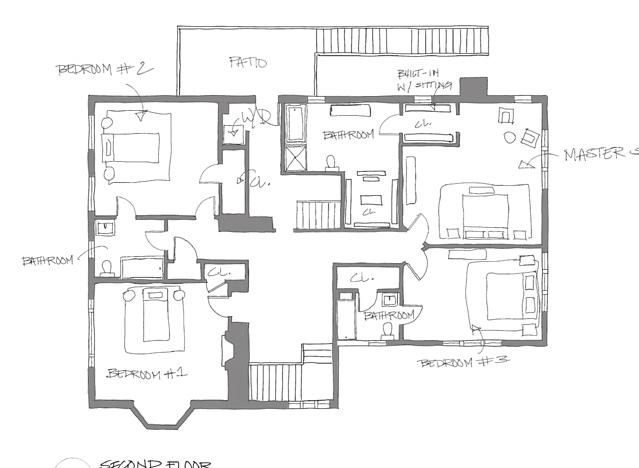



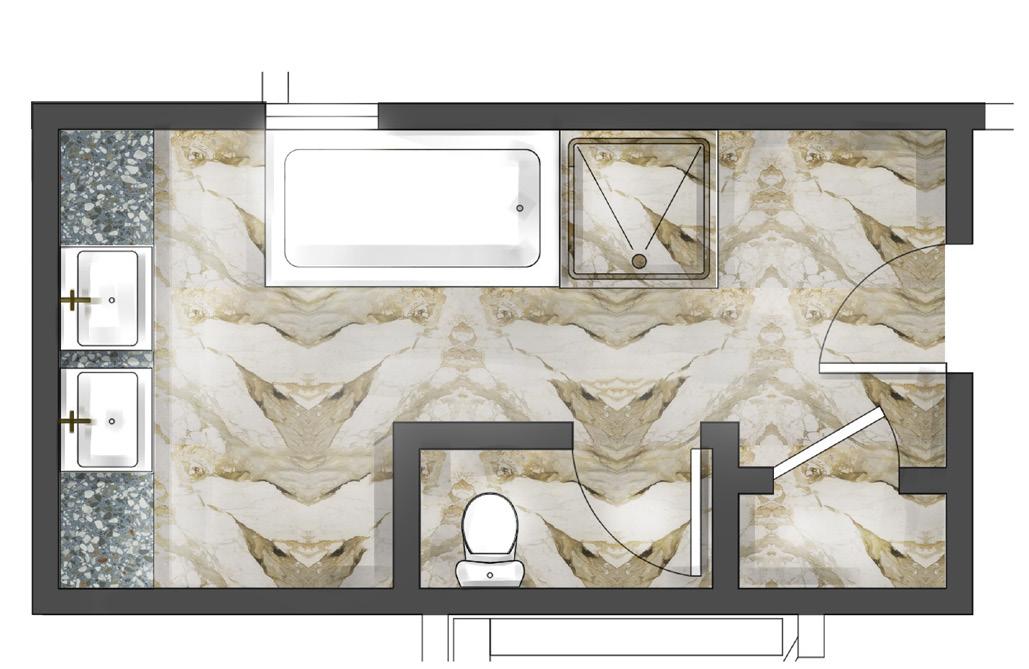

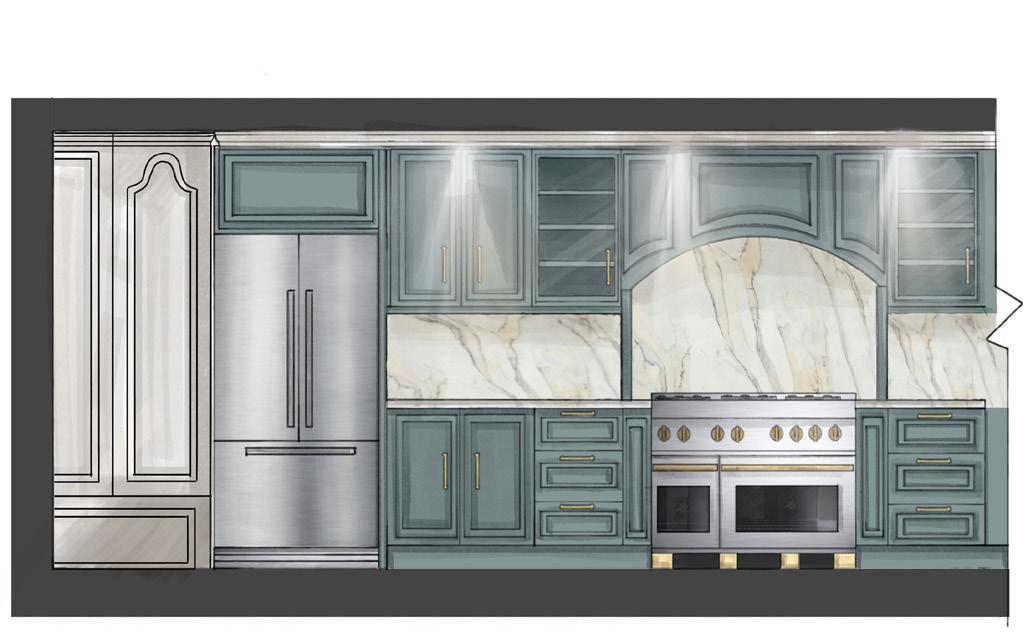
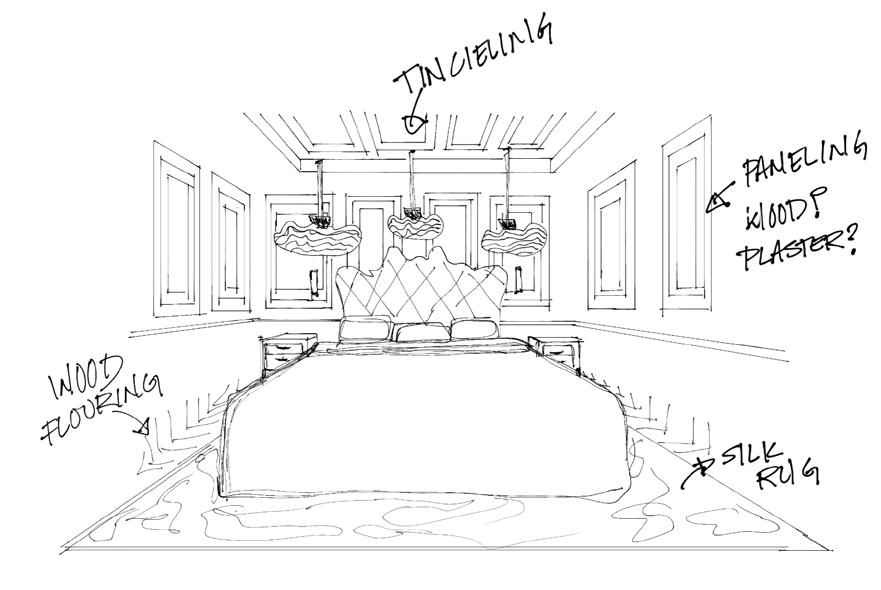

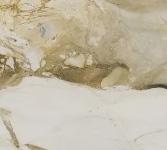


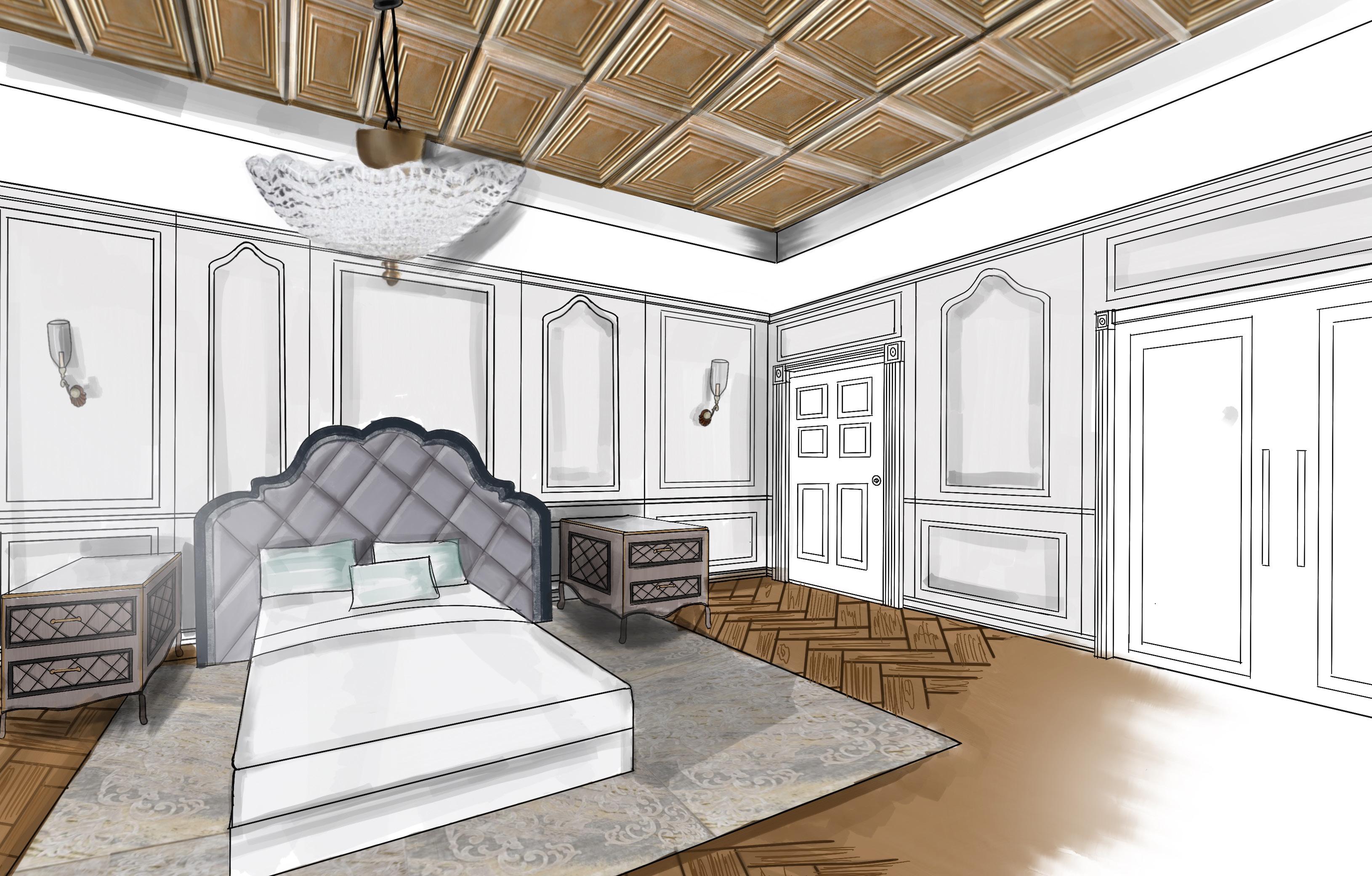





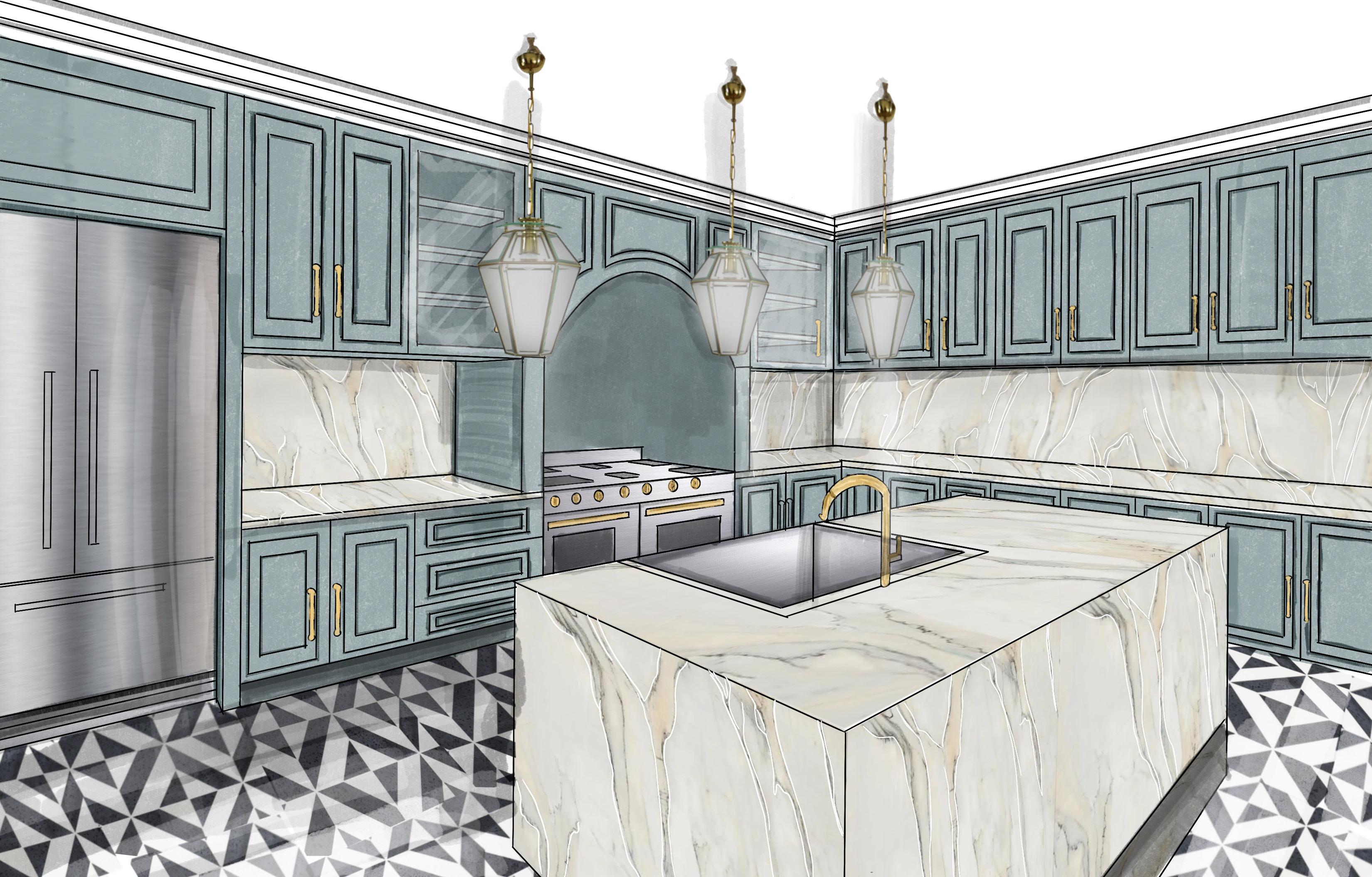
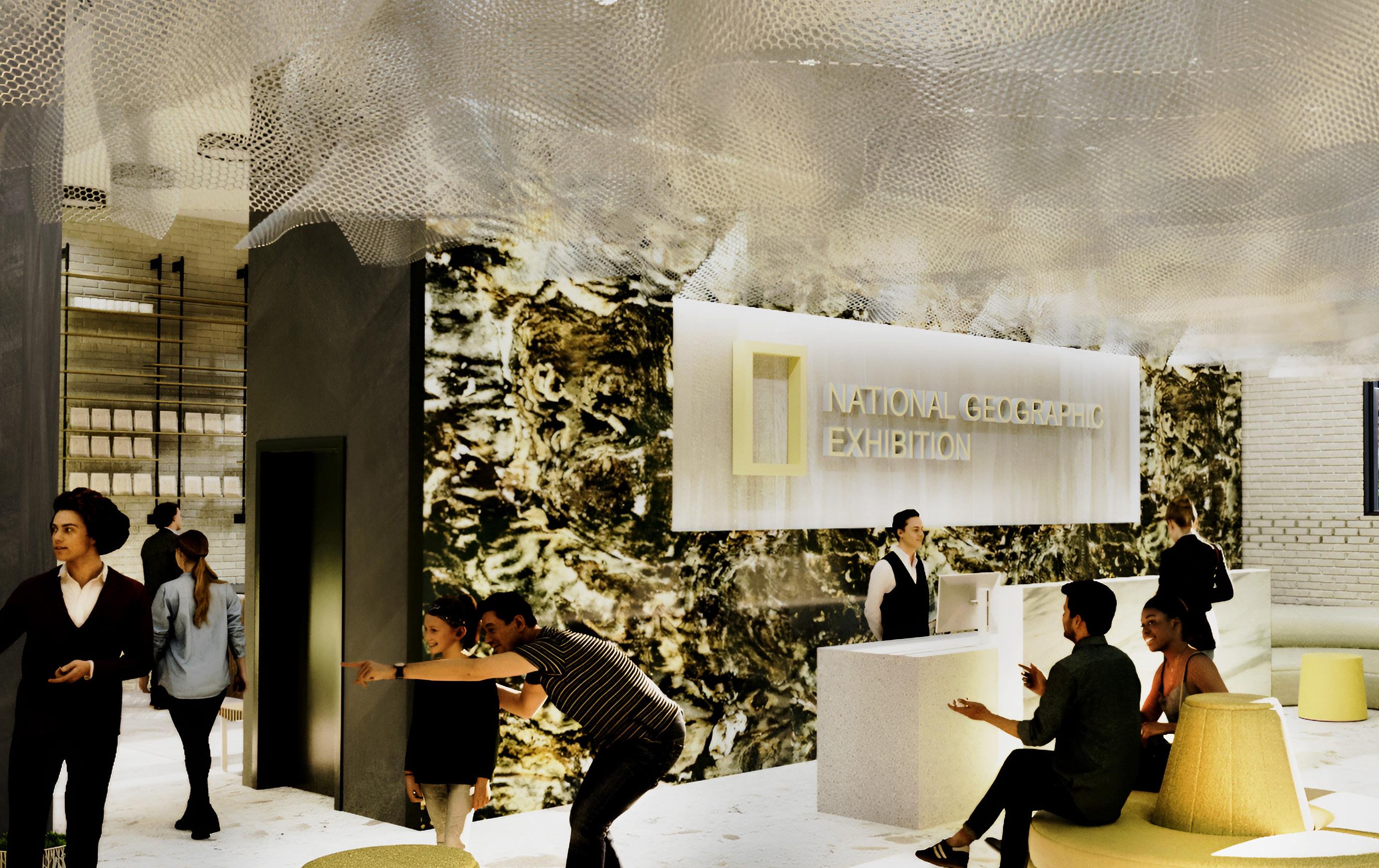
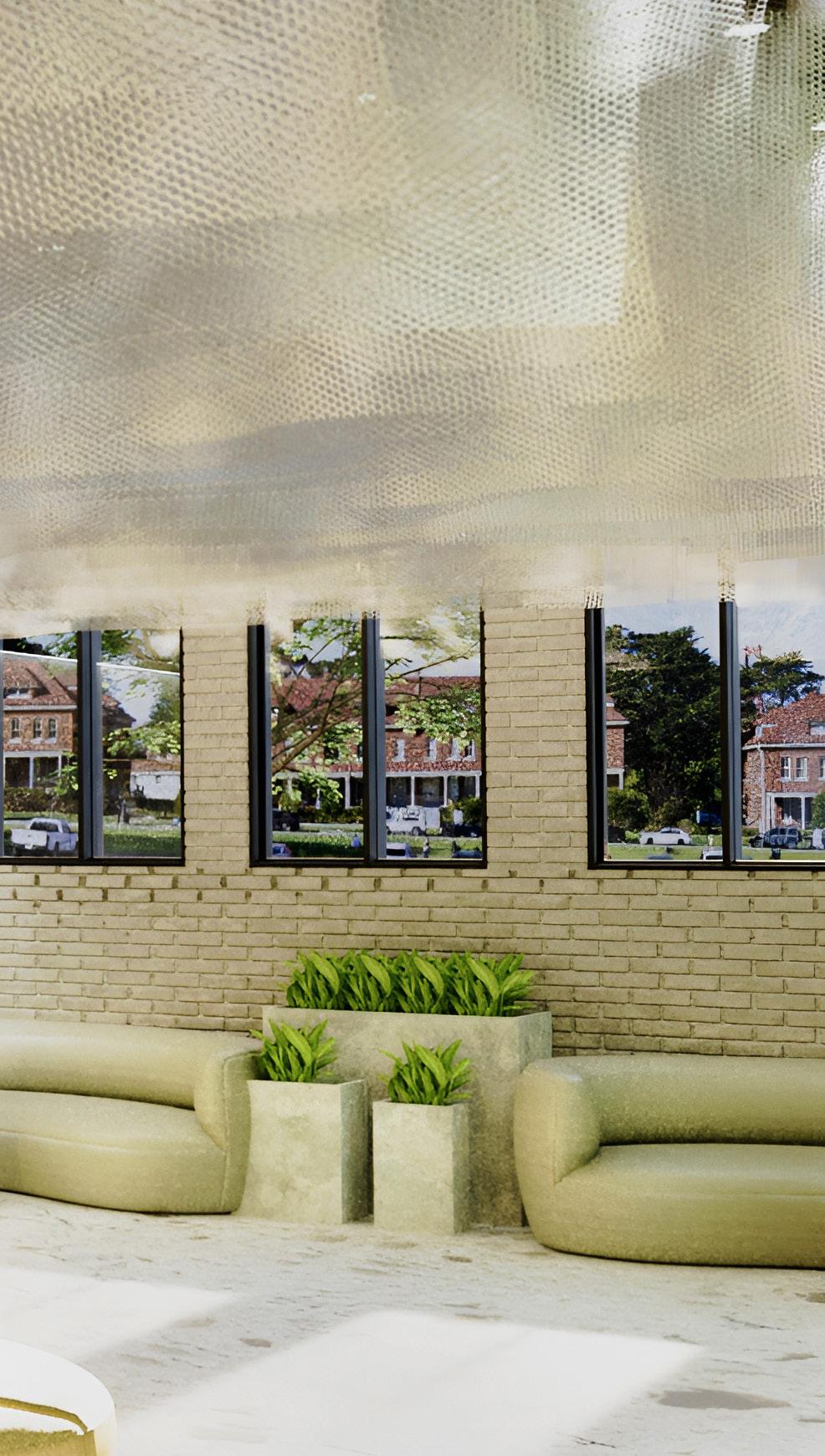
objective
To design a historic Presidio building into a mixed-use space that reflects National Geographic’s history of exploration and education to its West Coast operations. The design will integrate natural materials, innovative storytelling, and modern functionality to connect with visitors and staff.
background
he National Geographic Society is renowned for its commitment to exploration, education, and storytelling through photography, media, and science. With growing presence, the Society wants to expand westward, establishing a new mixed-use space for its West Coast offices in San Francisco’s historic Presidio.
type museum + office client : national geographic location san francisco, ca
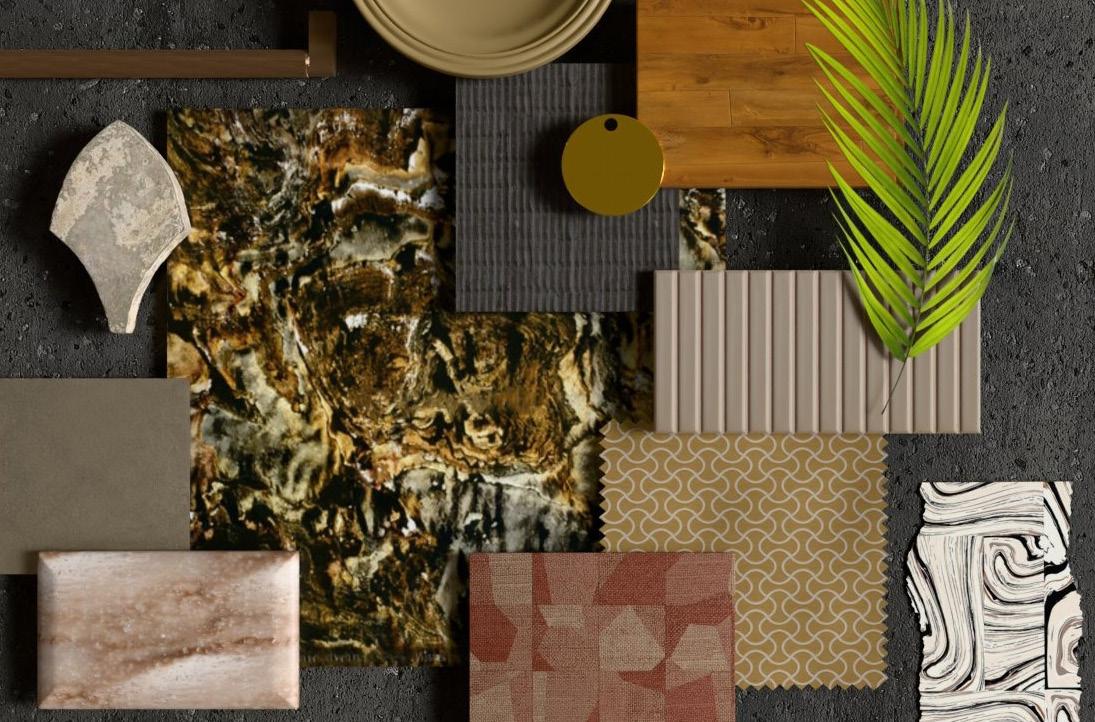
The National Geographic West Coast Headquarters is designed around the concept of Illuminance, inspired by the gentle glow and movement of fireflies. This idea shapes the layout of the exhibition space, where pathways gradually lead visitors to a central gathering area meant for community, reflection, and shared experiences. The purpose of the design is to provide an environment that stimulates curiousity, exploration, and change for employees and visitors alike. The design will focus on diverse and inclusive spaces that provoke community engagement, and conversation. Sustainability is also a key factor in reflecting National Geographic’s care for the planet. “Less is more” will be the guiding mantra in this design by incorporating local natural materials with zero impact on the planet. design approach
