c a s s a nd r a k ip k e r
CREATIVE CATALOG
g r ap h i c s s pe c i a l i s t
ABOUT ME
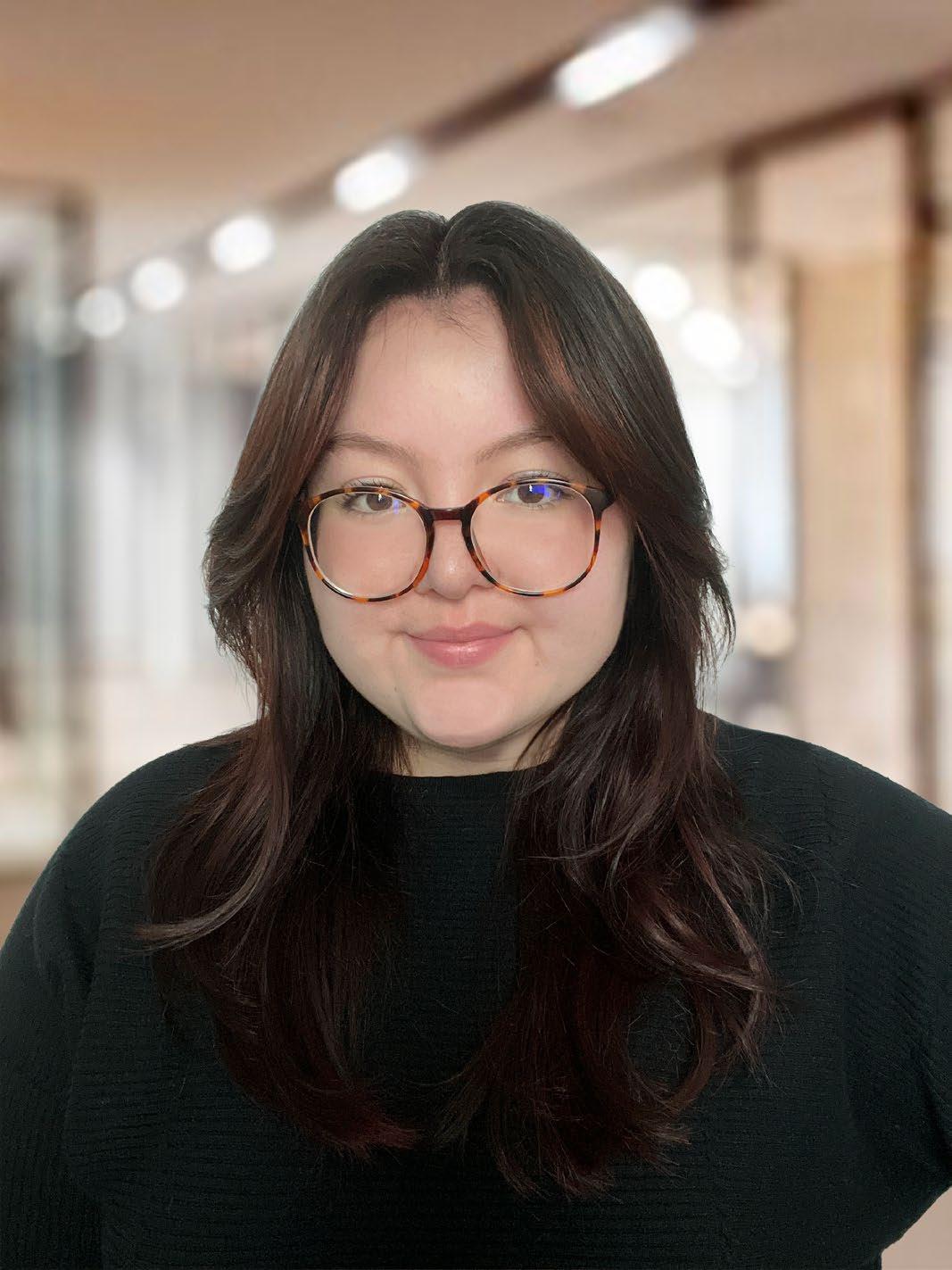
My name is Cassie Kipker, and I’m a Graphic Specialist with a background in architecture and a passion for design that blends creativity with purpose. I specialize in developing digital assets, brand materials, and large-scale projects that enhance engagement and communication. With experience in cross-functional collaboration and an eye for visual storytelling, I bring both technical precision and artistic vision to every project. I’m excited to continue expanding my design career within industries where creativity and innovation drive meaningful connections.
GRAPHICS SPECIALIST | HIGHLAND HOMES | 2024-2025
2D RENDERINGS
3D RENDERINGS
C. D.
E.
INTERACTIVE FLOOR PLANS
SALES BROCHURES
REGIONAL & NATIONAL AWARDS
SUMMER INTERNSHIPS | 2023-2024
DDLA DESIGN | LANDSCAPE ARCHITECTURE FIRM
HIGHLAND HOMES | TEXAS HOMEBUILDER
THE UNIVERSITY OF TEXAS AT ARLINGTON | B.S. ARCHITECTURE SELECTED WORKS | 2020-2024
TECHNOLOGY + INNOVATION HUB
IDEAL REFUGE FOR AN ARCHITECTURE STUDENT
INDEPENDENT CREATIVE WORK | 2025
TINT SCHOOL OF COSMOTOLOGY | MANICURIST PROGRAM

A. 2D RENDERINGS
HIGHLAND HOMES | GRAPHICS SPECIALIST
Clean, detailed 2D renderings created as interim visual assets for the company website and marketing materials. These renderings serve as polished placeholders until 3D visuals are received, effectively communicating design intent for new communities and supporting developer presentations.
SKILLS UTILIZED: AutoCAD, Adobe Illustrator, Adobe Photoshop
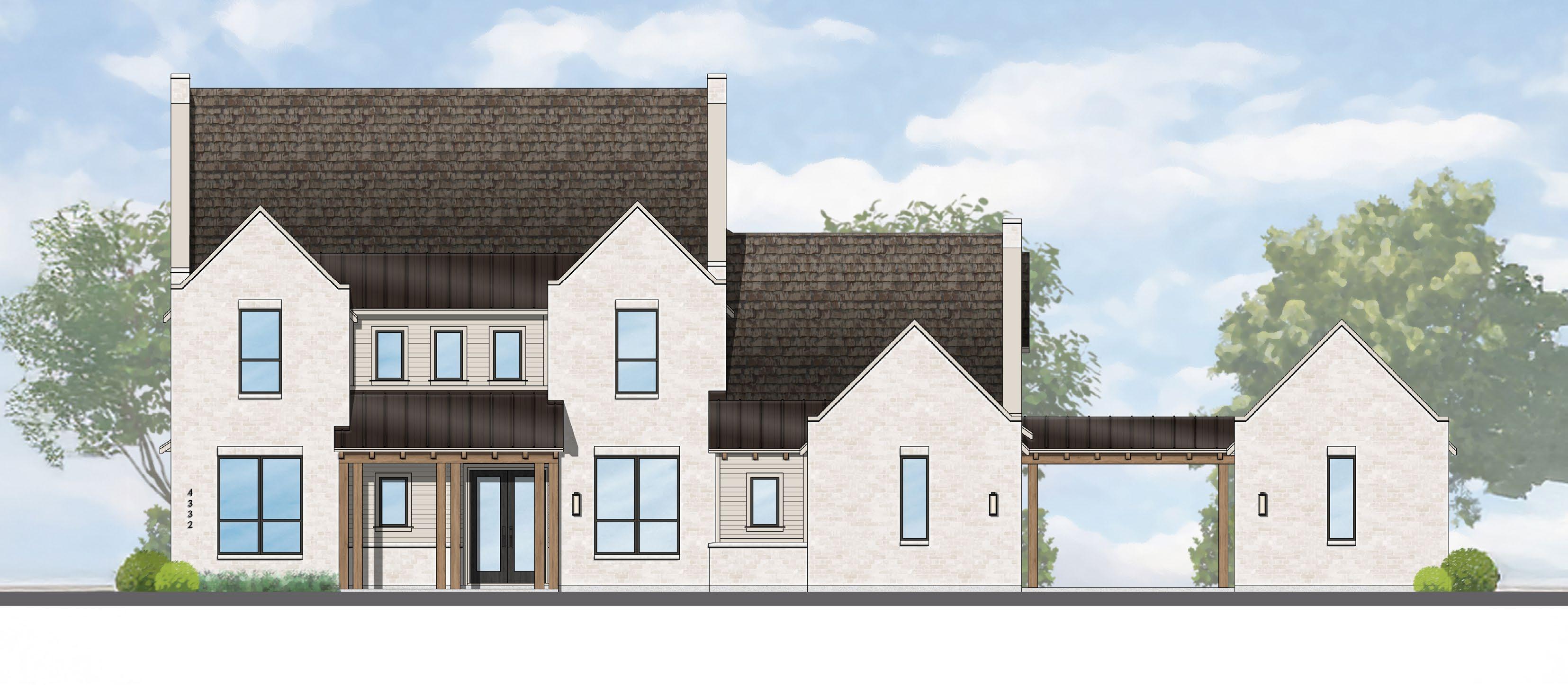
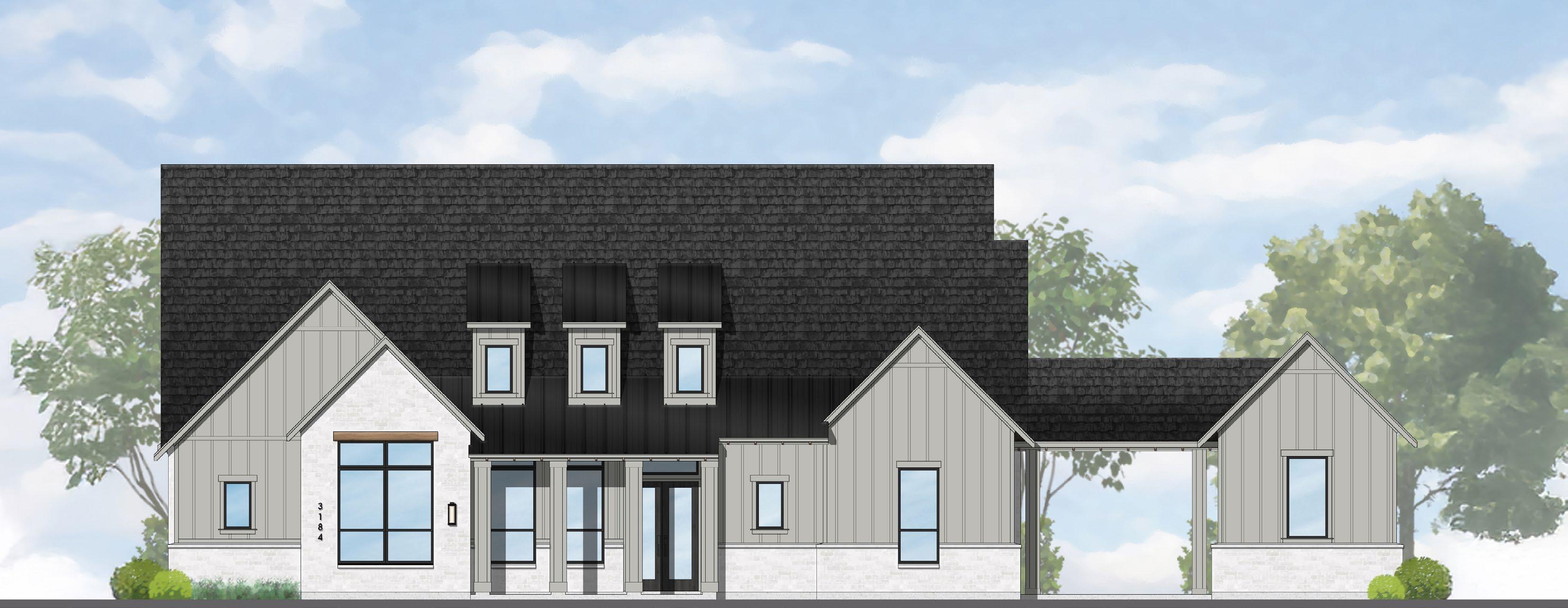
PRELIMINARY RENDERINGS
Concept renderings that begin as hand sketches, then are scanned and digitally enhanced with color and texture to create compelling visuals. These pieces are tailored for developer presentations, serving as persuasive tools to communicate design intent and secure new project opportunities.


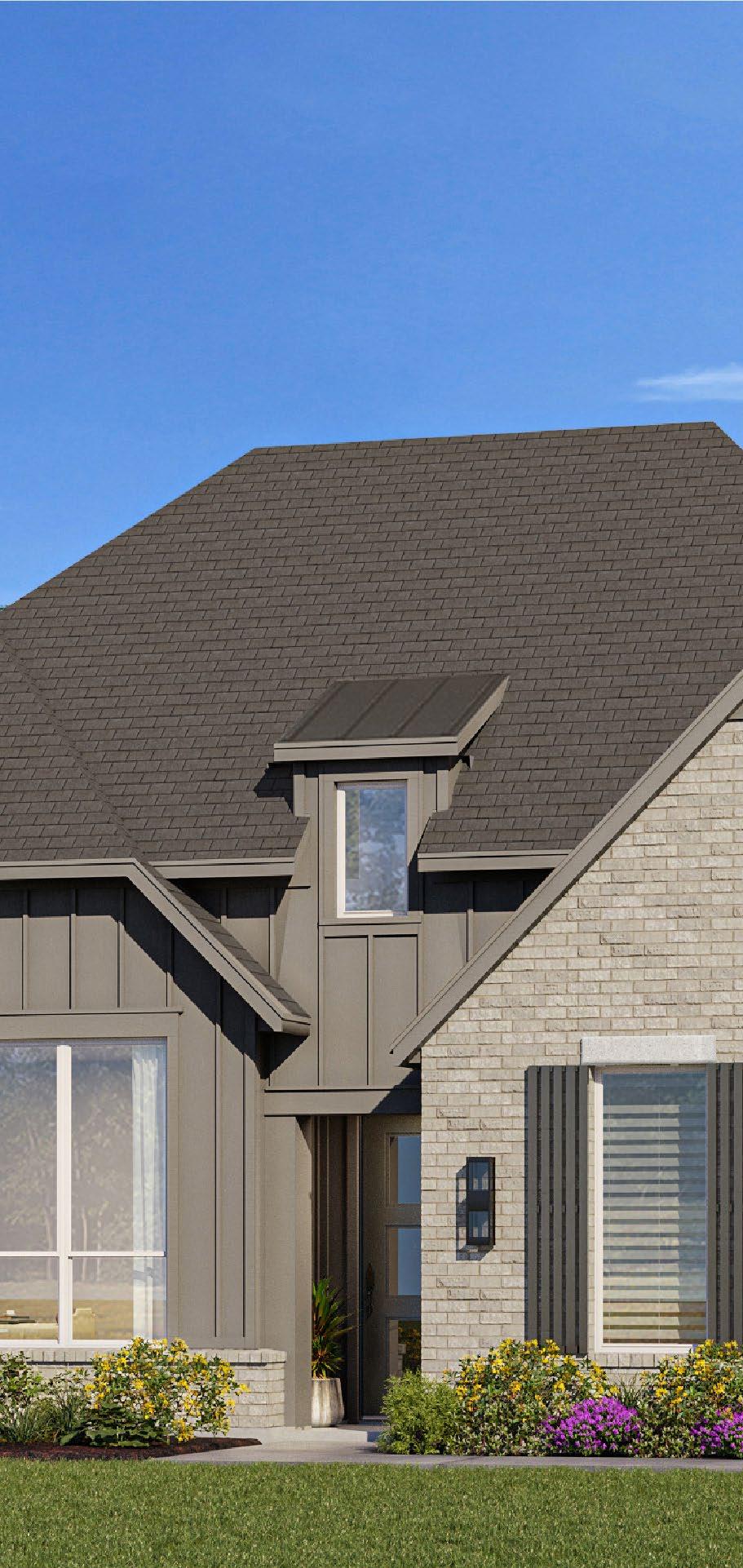
B. 3D RENDERINGS
HIGHLAND HOMES | GRAPHICS SPECIALIST
Outsourced 3D renderings that arrive in need of adjustment are refined in-house through detailed texturizing and application of curated exterior color schemes. These enhanced visuals serve as the primary customer-facing assets showcased on the company website and in sales offices, ensuring each design is presented with accuracy, realism, and brand consistency.
SKILLS UTILIZED:
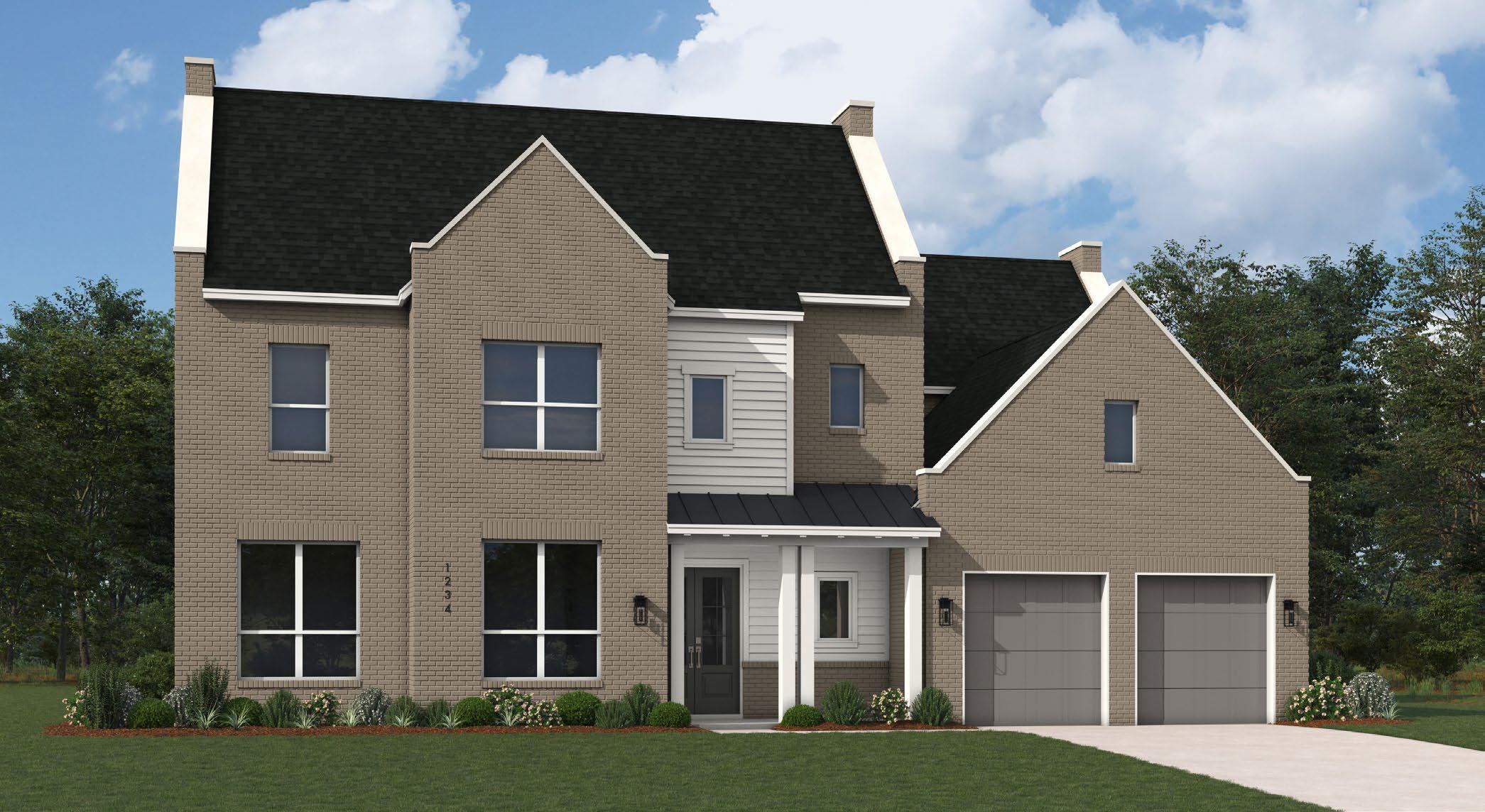
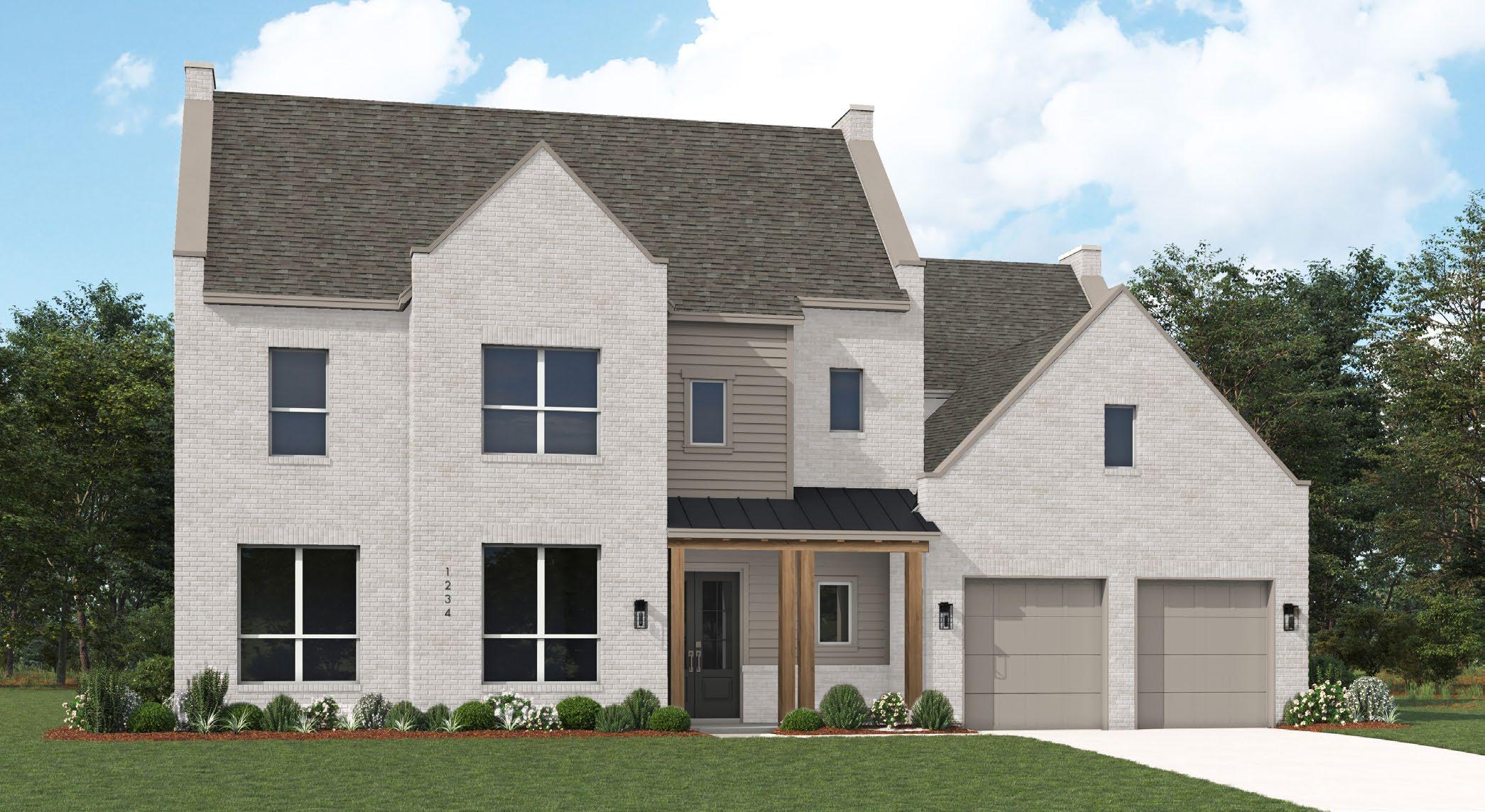
BEFORE
• Inaccurate/undesirable color scheme
• Gloomy, dim backdrop and landscaping
AFTER
• Curated color scheme that follows brand identity
• Brightened, vibrant backdrop and accented landscaping

INTERACTIVE FLOOR PLANS HIGHLAND HOMES | GRAPHICS SPECIALIST
Interactive floor plans elevate the customer experience by turning static layouts into engaging, customizable visuals. They allow users to explore options, furnishings, and dimensions in real time, making the design process both intuitive and inspiring.
UTILIZED:


ASSET DEVELOPMENT
Asset development begins in Photoshop, where individual PNG components are precisely assembled to form complete floor plans and their optional configurations. Each element is crafted to ensure visual clarity and seamless integration in the interactive system.
CUSTOMER FACING FLOOR PLANS
Once developed, the PNG assets are uploaded and configured with detailed rule sets that bring the plans to life online. Customers can interactively explore layouts—toggling between plan options, furniture arrangements, dimensions, and mirrored views. Behind the scenes, each asset follows a precise configuration system to ensure smooth, intuitive functionality and an engaging digital experience.
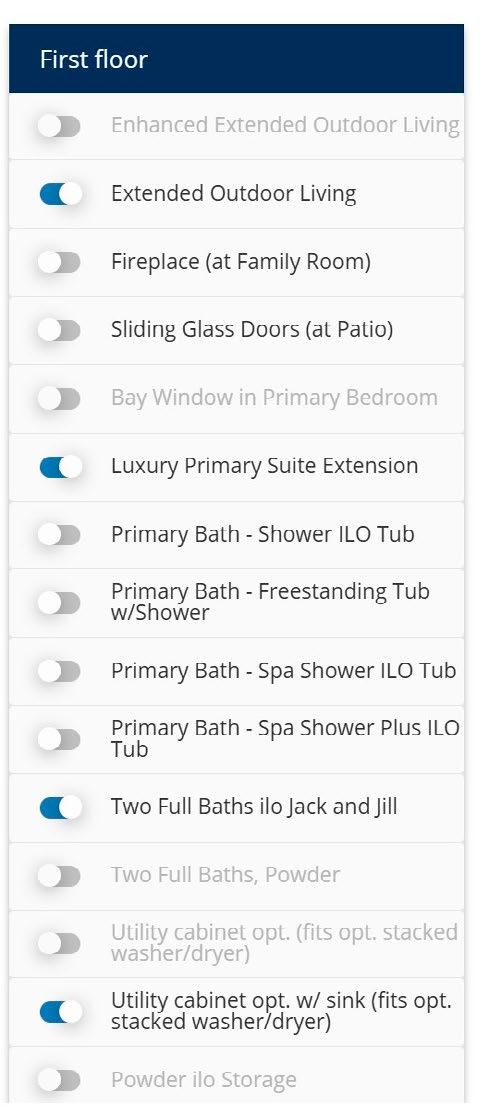
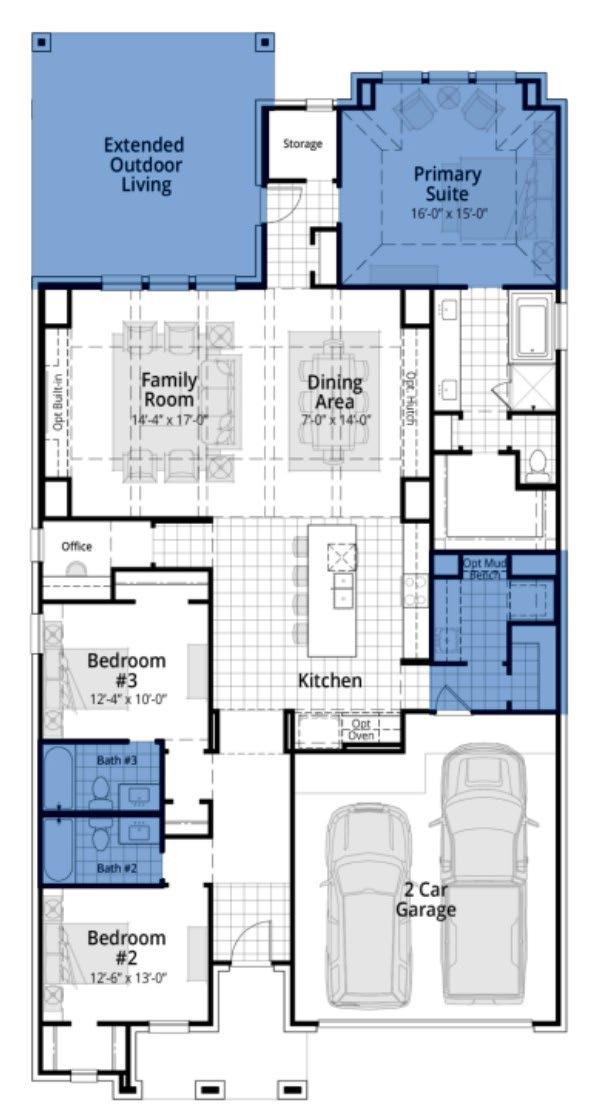
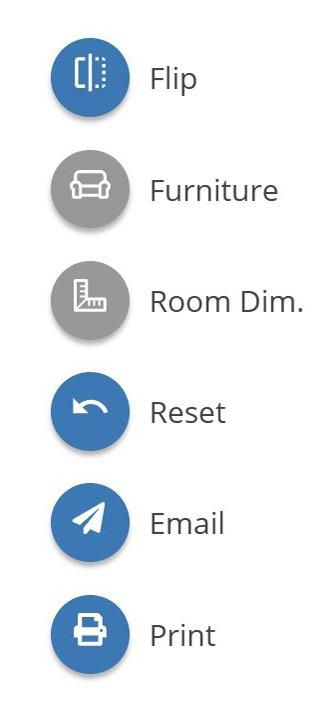
D. SALES BROCHURES
HIGHLAND HOMES | GRAPHICS SPECIALIST
Sales brochures are created by assembling individually designed assets through Excel and InDesign’s Data Merge feature, ensuring efficiency and consistency across all materials. These brochures serve as key visual tools in sales offices—helping customers understand available floor plans, explore design options, and see which elevation styles pair with each plan. Together, they bridge the gap between digital presentation and in-person engagement, enhancing clarity and confidence during the homebuying process.
SKILLS UTILIZED:
AutoCAD, Adobe Illustrator, Adobe Indesign + Data Merge, Microsoft Excel
The Alton

E.
REGIONAL & NATIONAL AWARDS
HIGHLAND HOMES | GRAPHICS SPECIALIST
Each awards season is an intense, fast-paced process requiring the creation and curation of hundreds of assets. This includes texture mood boards, professional model photography, curated floor plans, and, for select projects, custom models and renderings of homes still in the ideation phase. The process demands both precision and creativity, ensuring every submission communicates design intent clearly and showcases each project at its strongest, whether built or conceptual.
SKILLS UTILIZED: SketchUp, Adobe Illustrator, Adobe Photoshop, Adobe Premiere Pro

AWARD WINNING SUBMISSION
DFW McSam 2025 On-the-Board Home Design Award Winner
Prepared all digital assets for submission to the 2025 McSAM Best On-theBoards Home Design award, including detailed renderings, floor plans, and presentation materials. Created a virtual video walkthrough of the fully built-out model, providing an immersive experience that clearly communicates design intent and spatial relationships. This work showcases the integration of technical skill, visualization, and strategic presentation in supporting award-winning design.
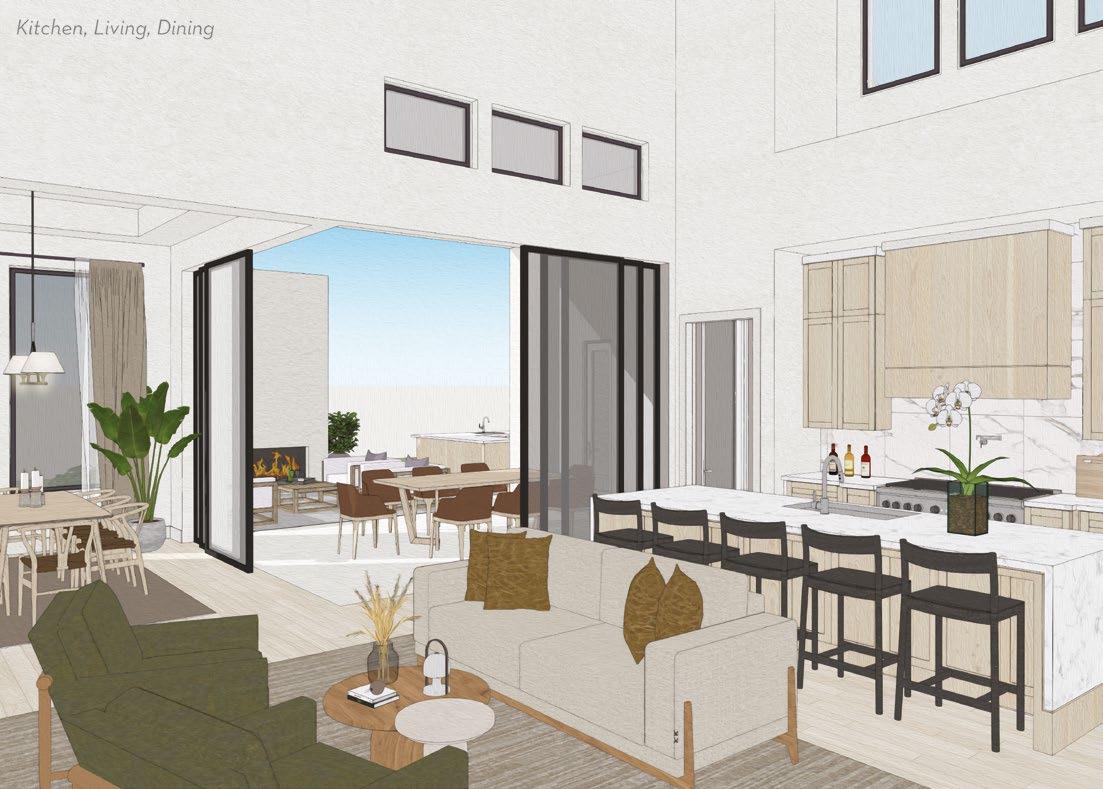
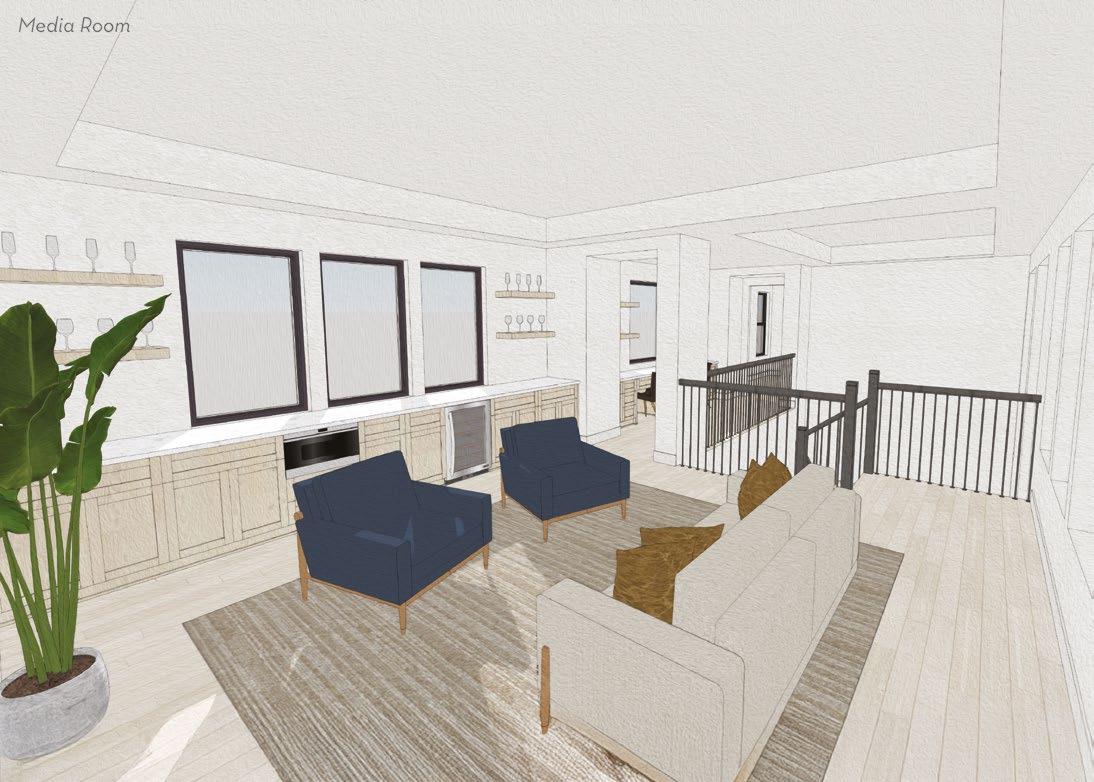
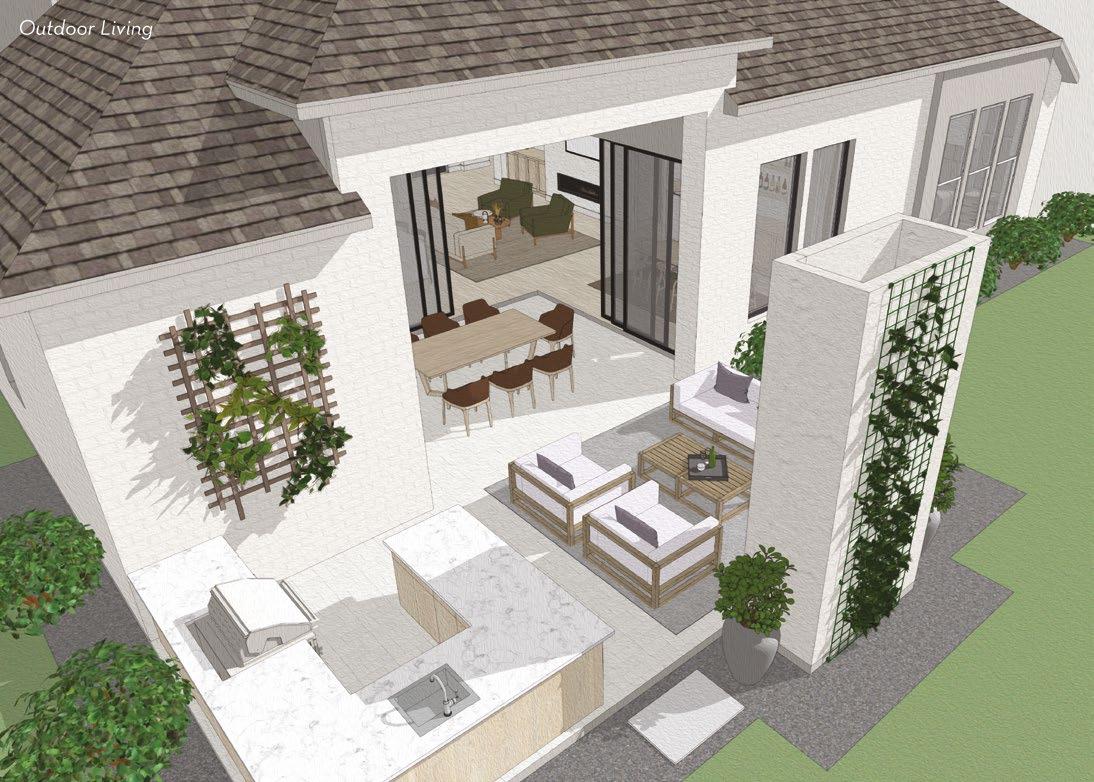
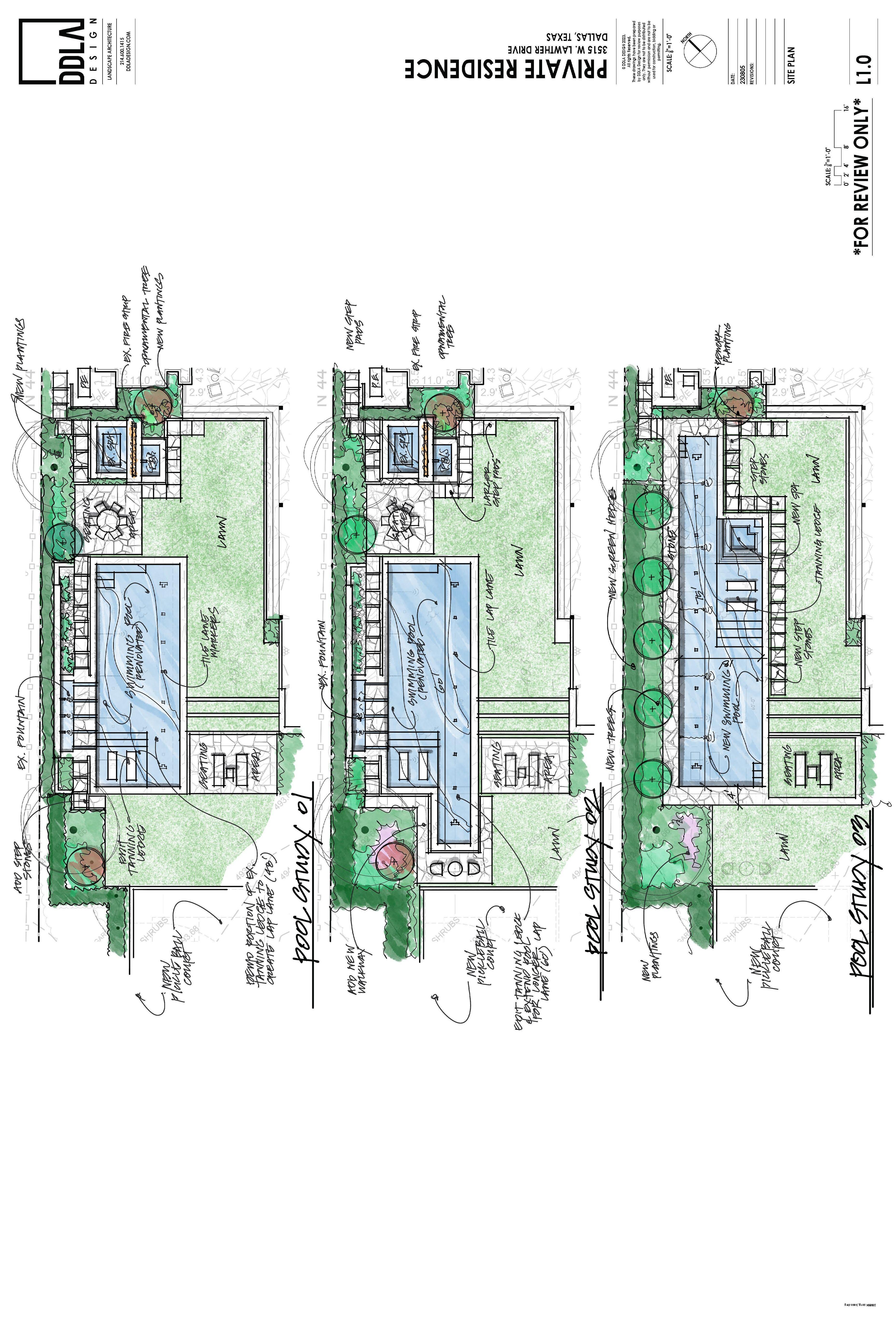
A. DDLA DESIGN LANDSCAPE ARCHITECTURE FIRM
At DDLA Design, I contributed to a range of landscape and pool projects by utilizing detailed land surveys to produce accurate layouts in AutoCAD and conducting on-site photography and dimensioning to verify precision in drawings. I developed design ideations in SketchUp, modeling entire sites as well as individual project assets such as furniture, signage, and lighting. Additionally, I set up 3D printing files, introducing a new technique to the company that expanded the way design concepts were visualized. This role strengthened my technical expertise while allowing me to support the design process from concept through detailed visualization.
SKILLS UTILIZED:
AutoCAD, SketchUp, Photography, Dimensioning


CONCEPTUAL STUDIES BACKED
BY REALITY
Exploring design ideas through SketchUp models directly informed by on-site conditions. The adjacent construction photo shows how measurements, site context, and existing conditions were translated into precise, buildable design solutions, bridging the gap between concept and execution.
INFORMED SITE PLANS
Detailed site plans integrating comprehensive vegetative data and plant schedules. This approach ensures every design decision is backed by accurate information on plant types, quantities, and placement, supporting both aesthetic vision and ecological functionality.
PRIVATE RESIDENCE | LANDSCAPED SITE PLAN
PLANT SCHEDULES
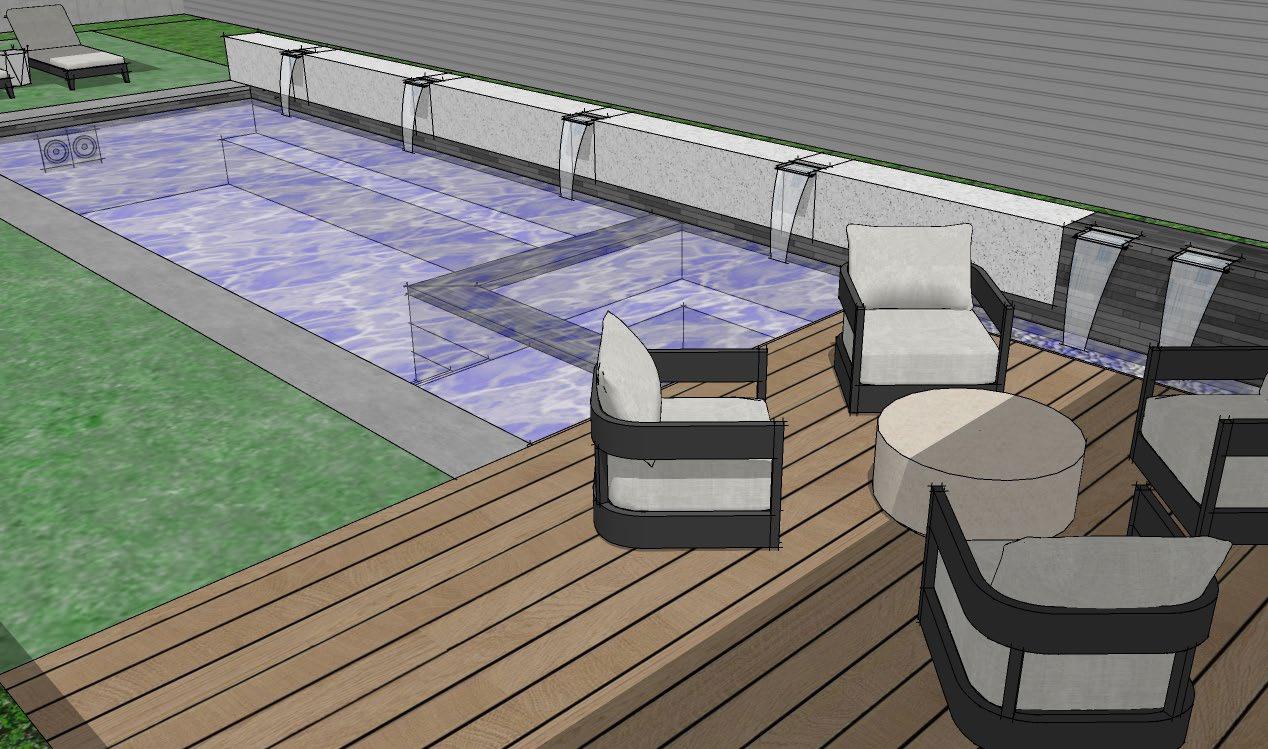
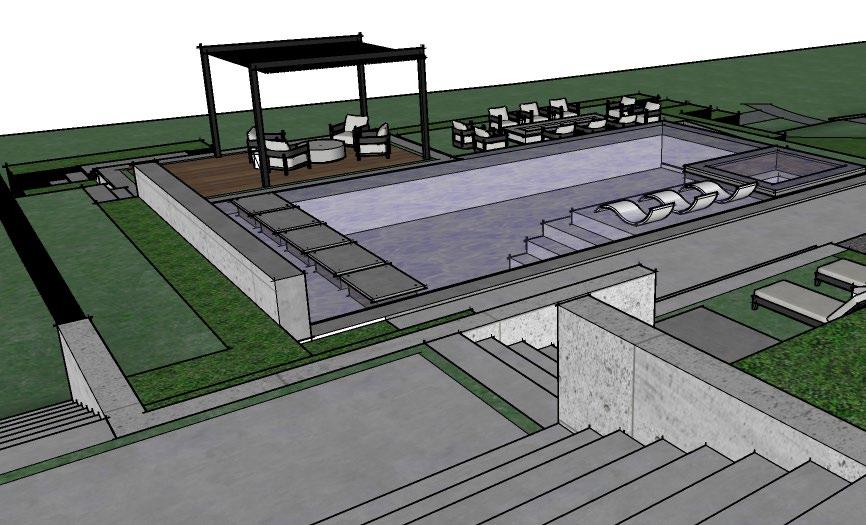
3D MODEL STAGING + FURNISHING
Exploring design ideas through SketchUp models directly informed by on-site conditions. The adjacent construction photo shows how measurements, site context, and existing conditions were translated into precise, buildable design solutions, bridging the gap between concept and execution.
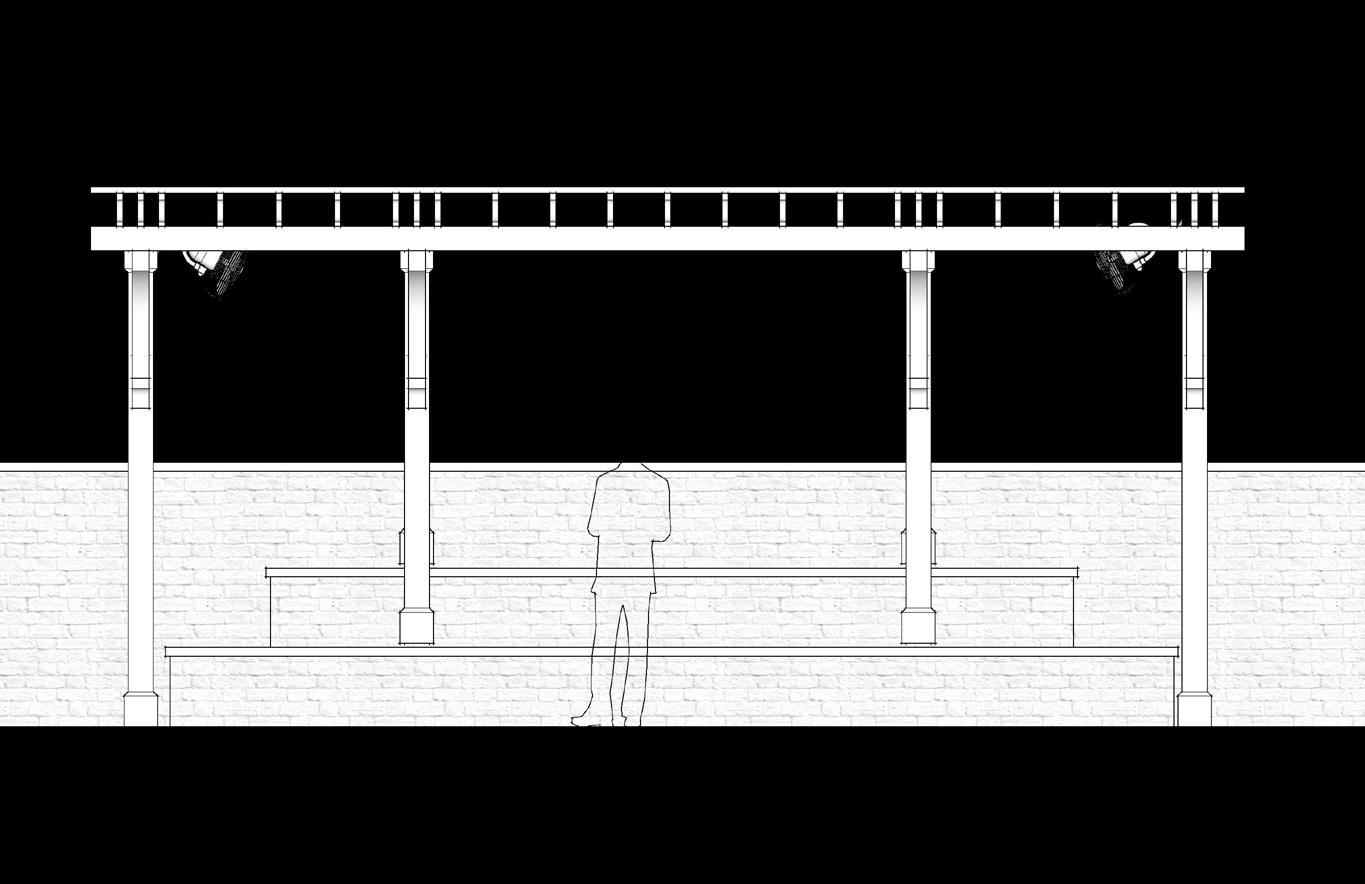
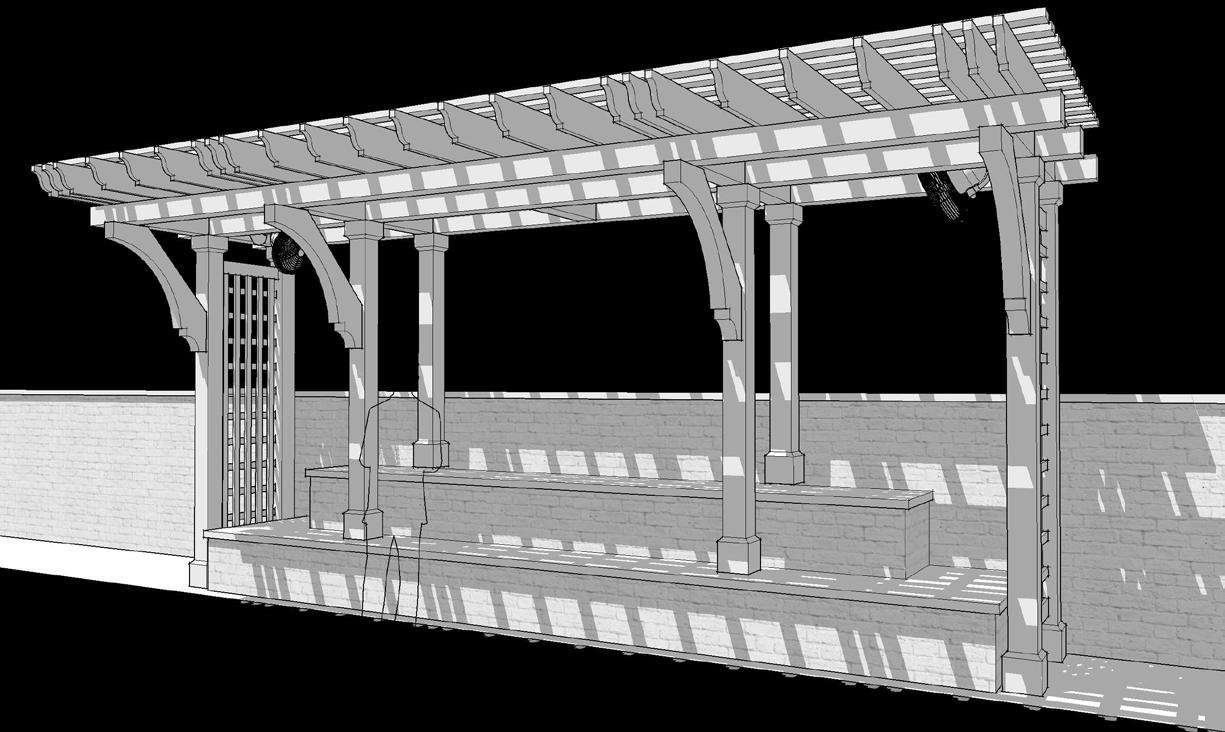
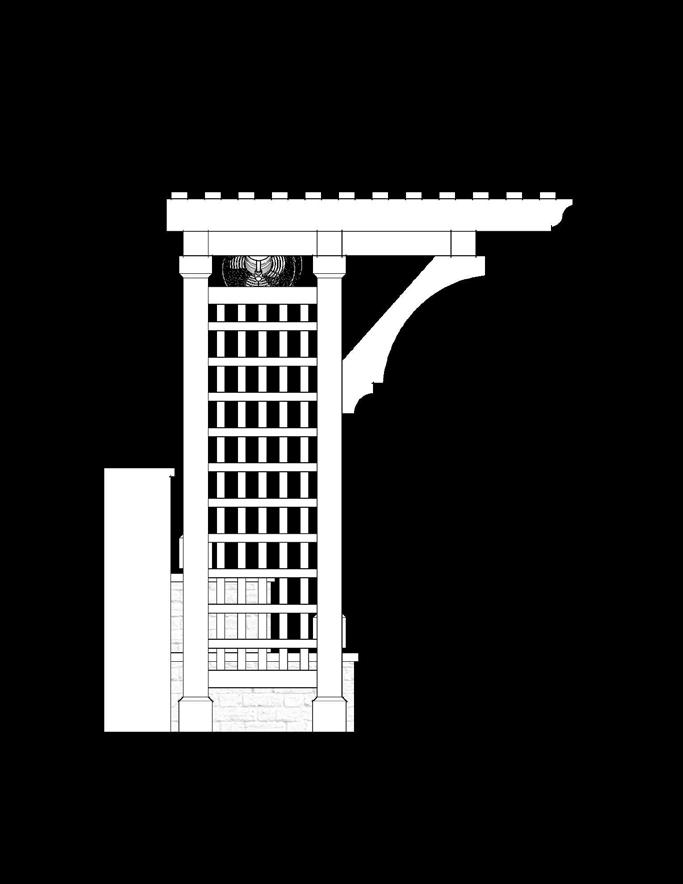
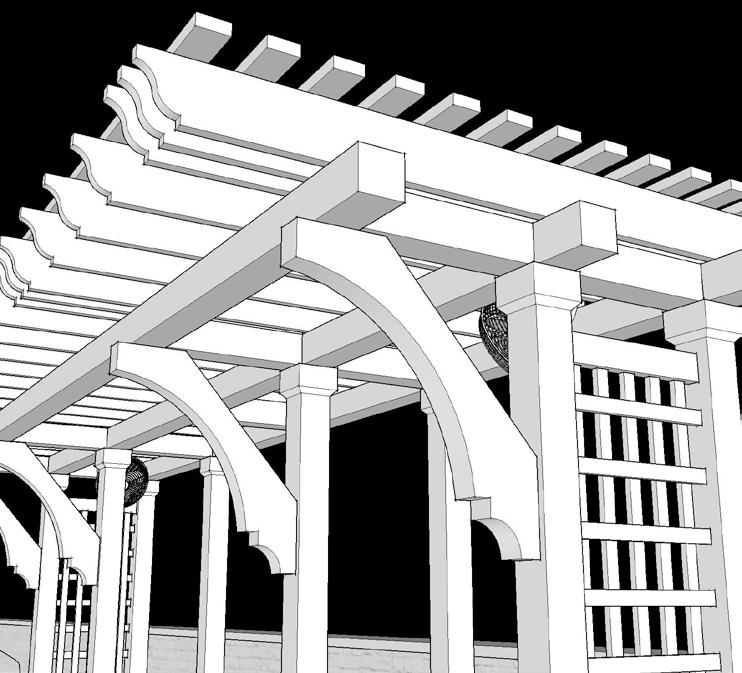
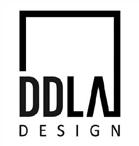
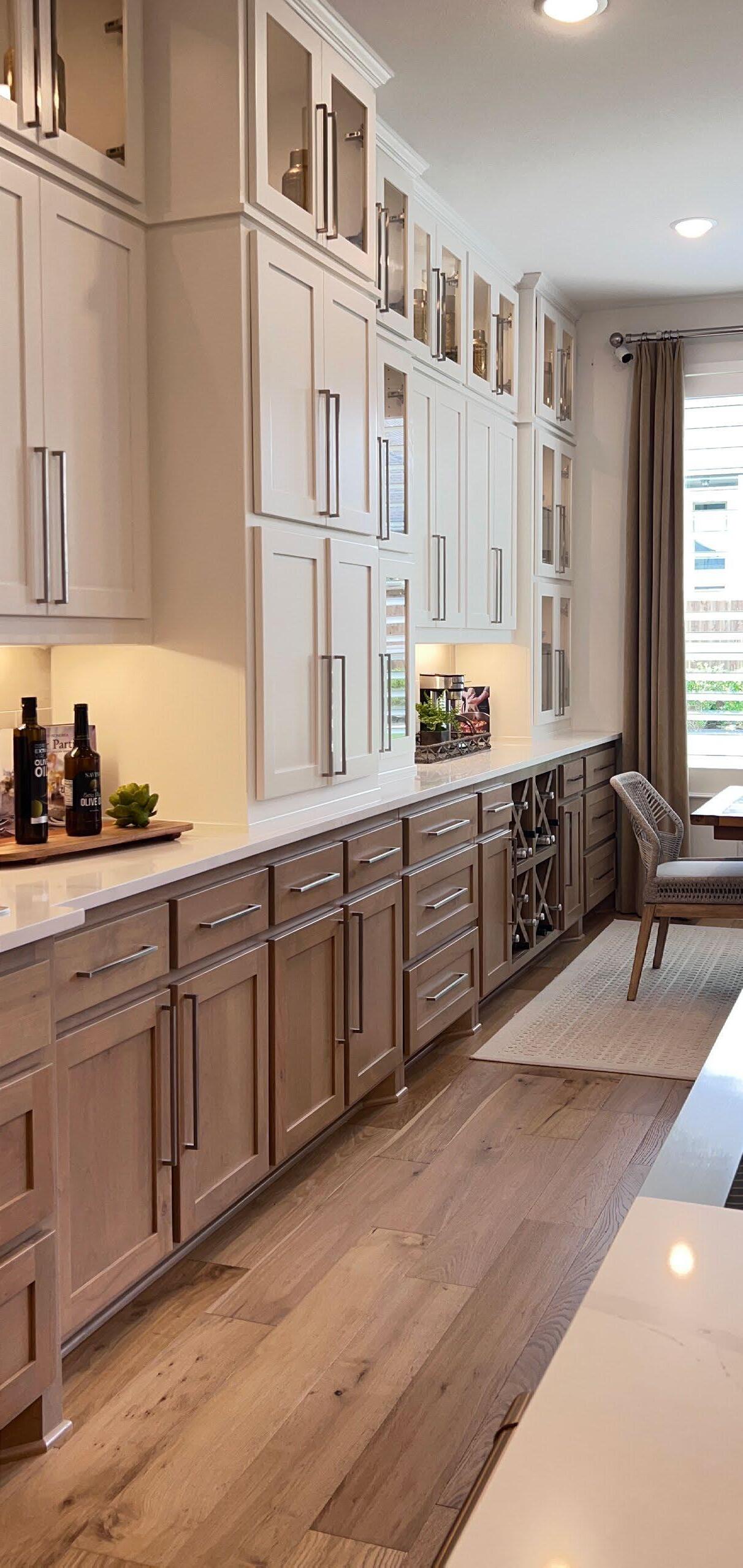
B.
HIGHLAND HOMES
TEXAS HOMEBUILDER
During my internship at Highland Homes, I gained hands-on experience with the construction process through frequent site visits and exploration of various architecture department teams. I eventually focused on the graphics department, where I streamlined processes for producing renderings and floor plans for the company website using AutoCAD, Adobe Photoshop, Illustrator, and hand sketching. This experience strengthened both my technical skills and understanding of how design and communication intersect in a professional architectural workflow.
SKILLS UTILIZED: AutoCAD, SketchUp, Adobe Photoshop, Adobe Illustrator, Hand Sketching
ON-SITE EXPERIENCE
Regular site visits provided firsthand insight into the construction process, showing how designs transition from drawings to built reality. Observing site conditions, building techniques, and project workflows strengthened my understanding of practical design considerations and informed my approach to architecture.

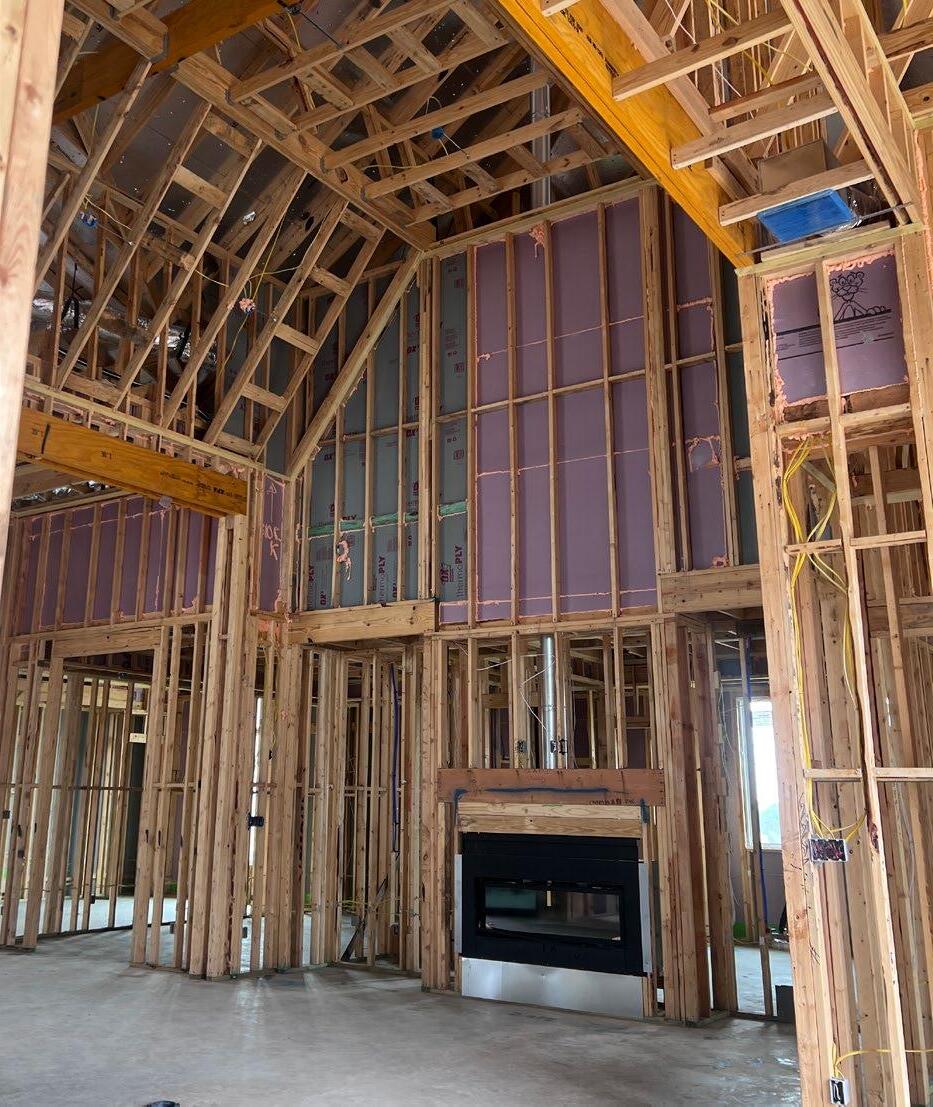
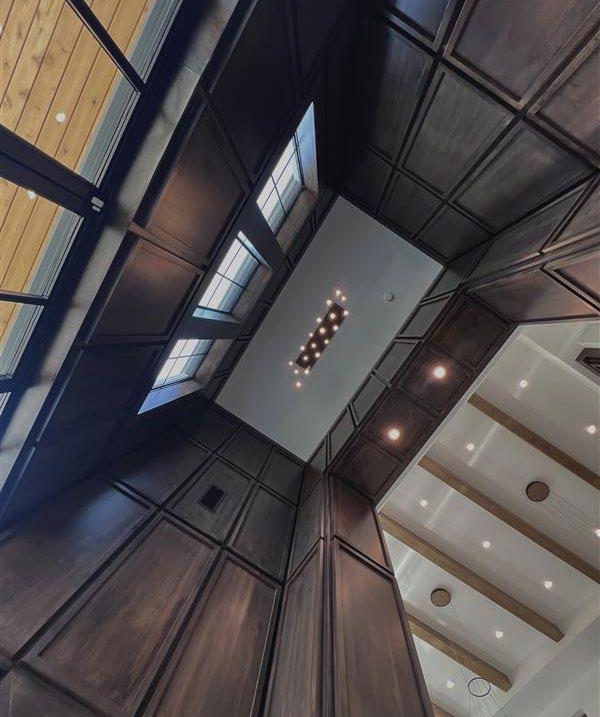
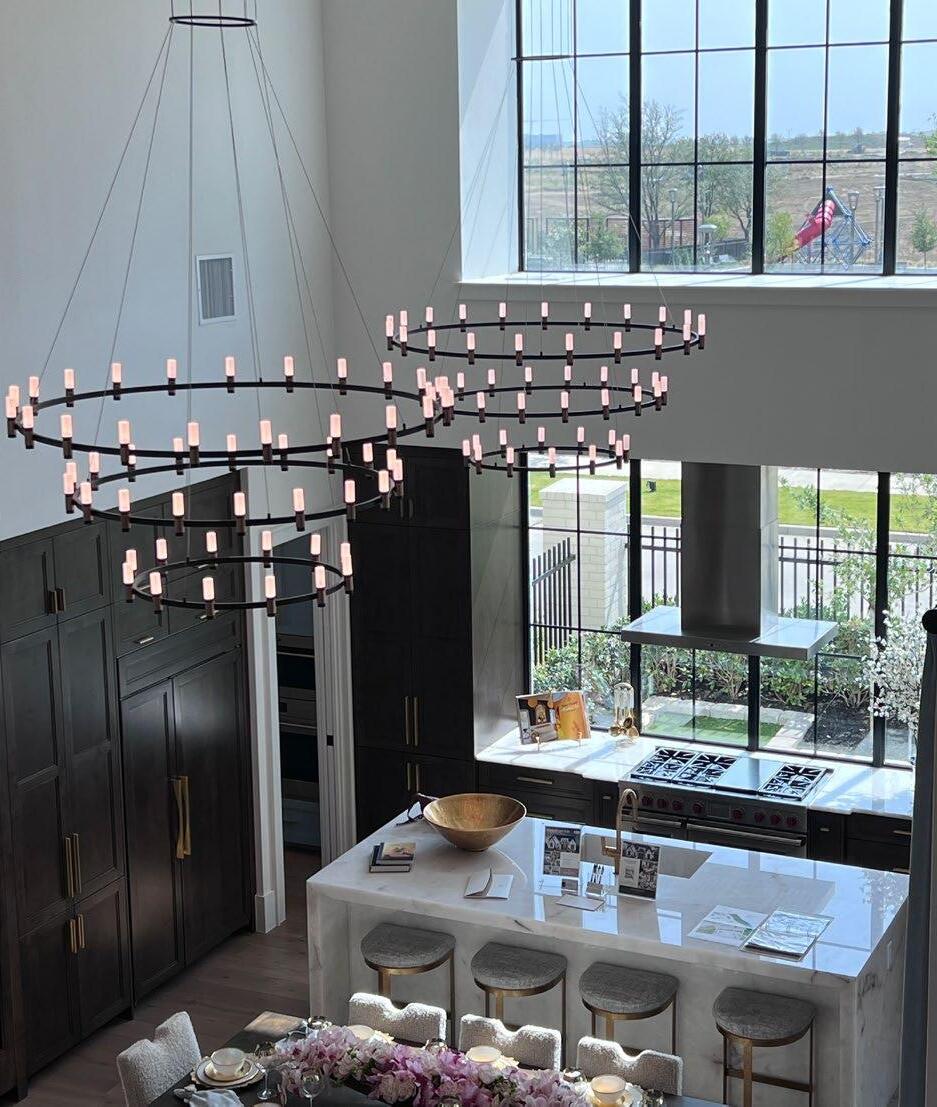
DEVELOPING ASSETS FOR UPCOMING PROJECTS
Assets created to clearly convey design intent during a developer meeting. Visualizations are essential for communicating ideas effectively, building confidence, and helping secure project approvals and agreements.
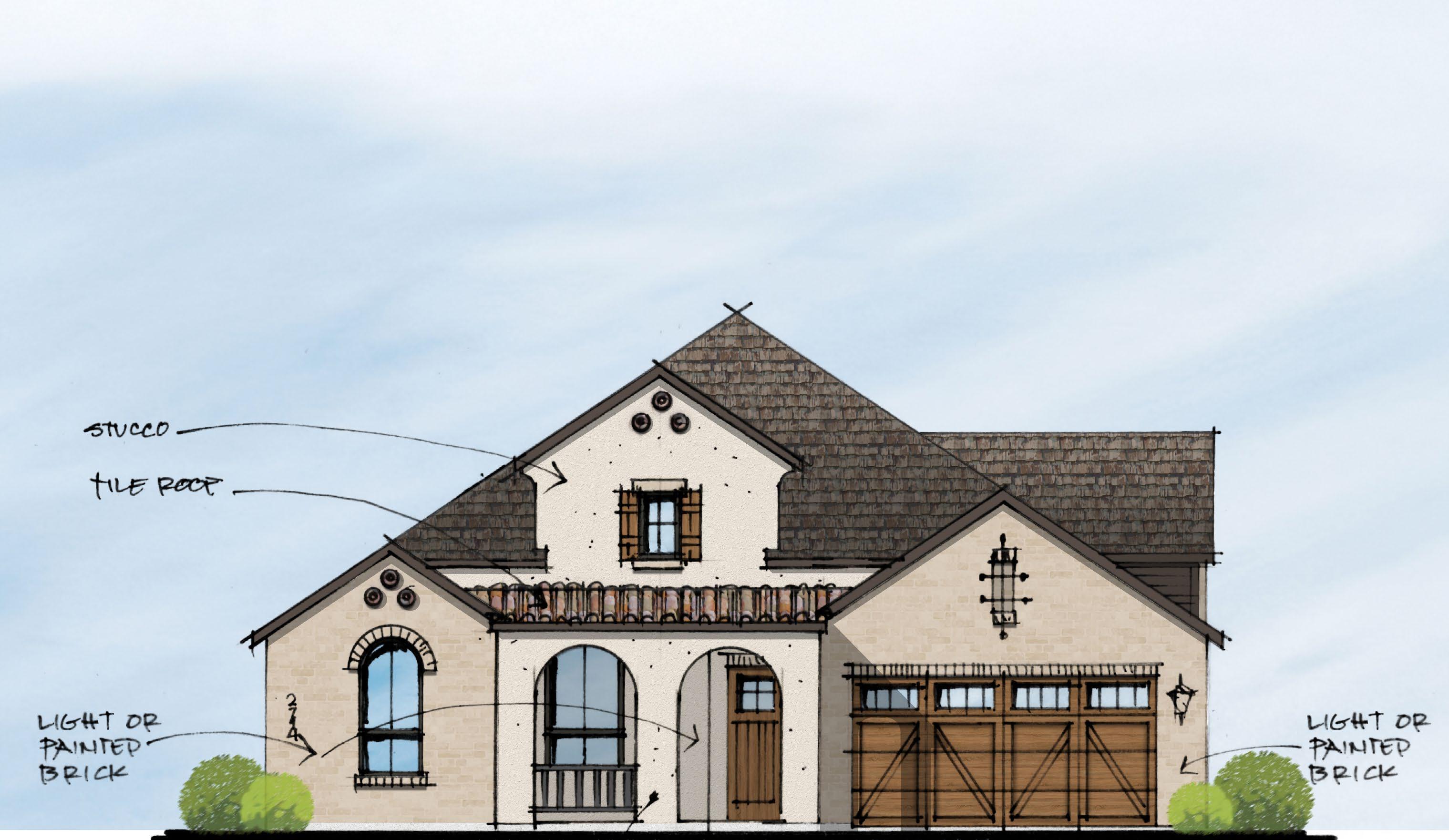
EXTERIOR COLOR SCHEMES
A hands-on process of exploring and selecting exterior materials using paint swatches, brick boards, roofing samples, and other finishes. This approach ensures cohesive and informed design decisions while balancing aesthetic vision with material practicality.
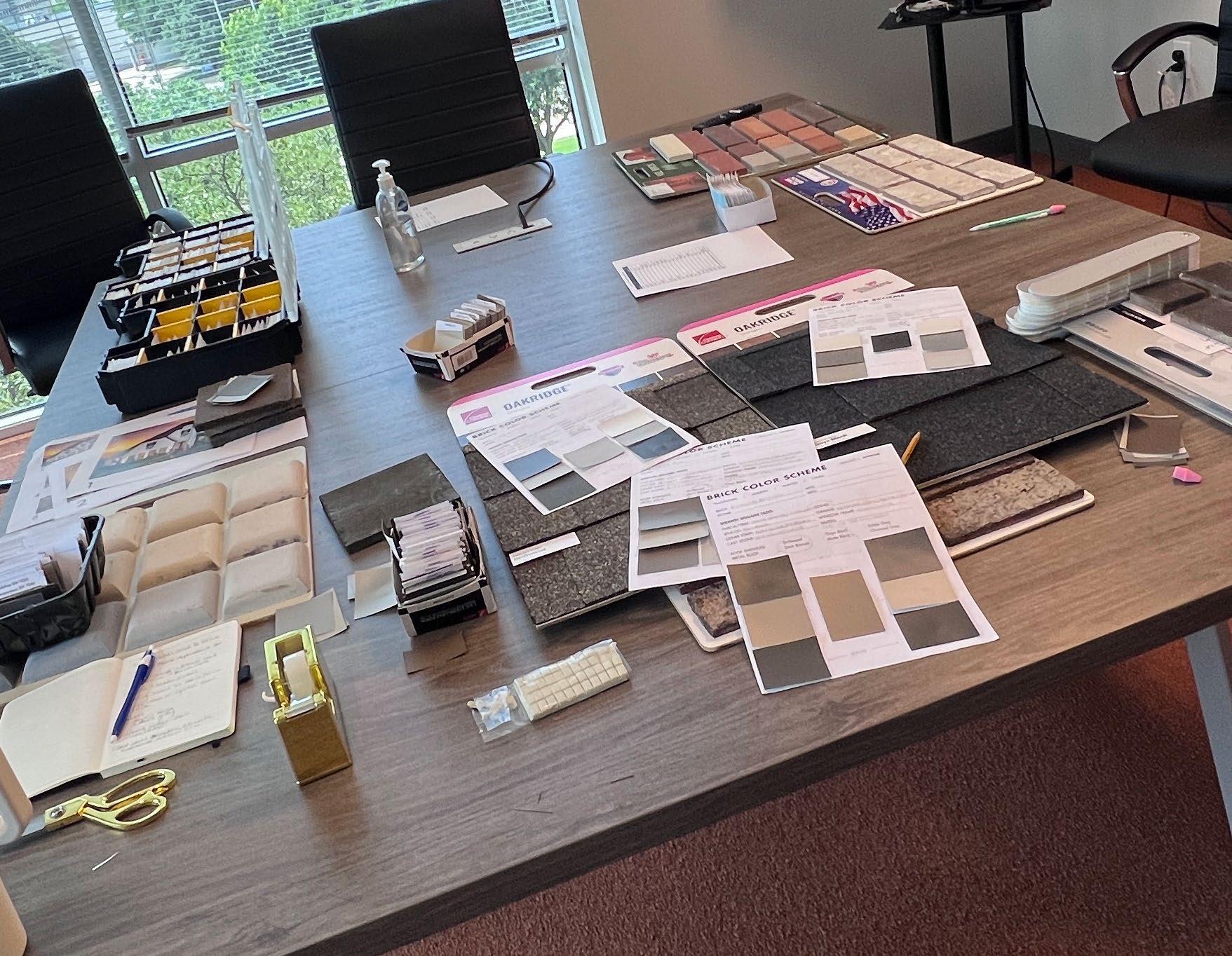
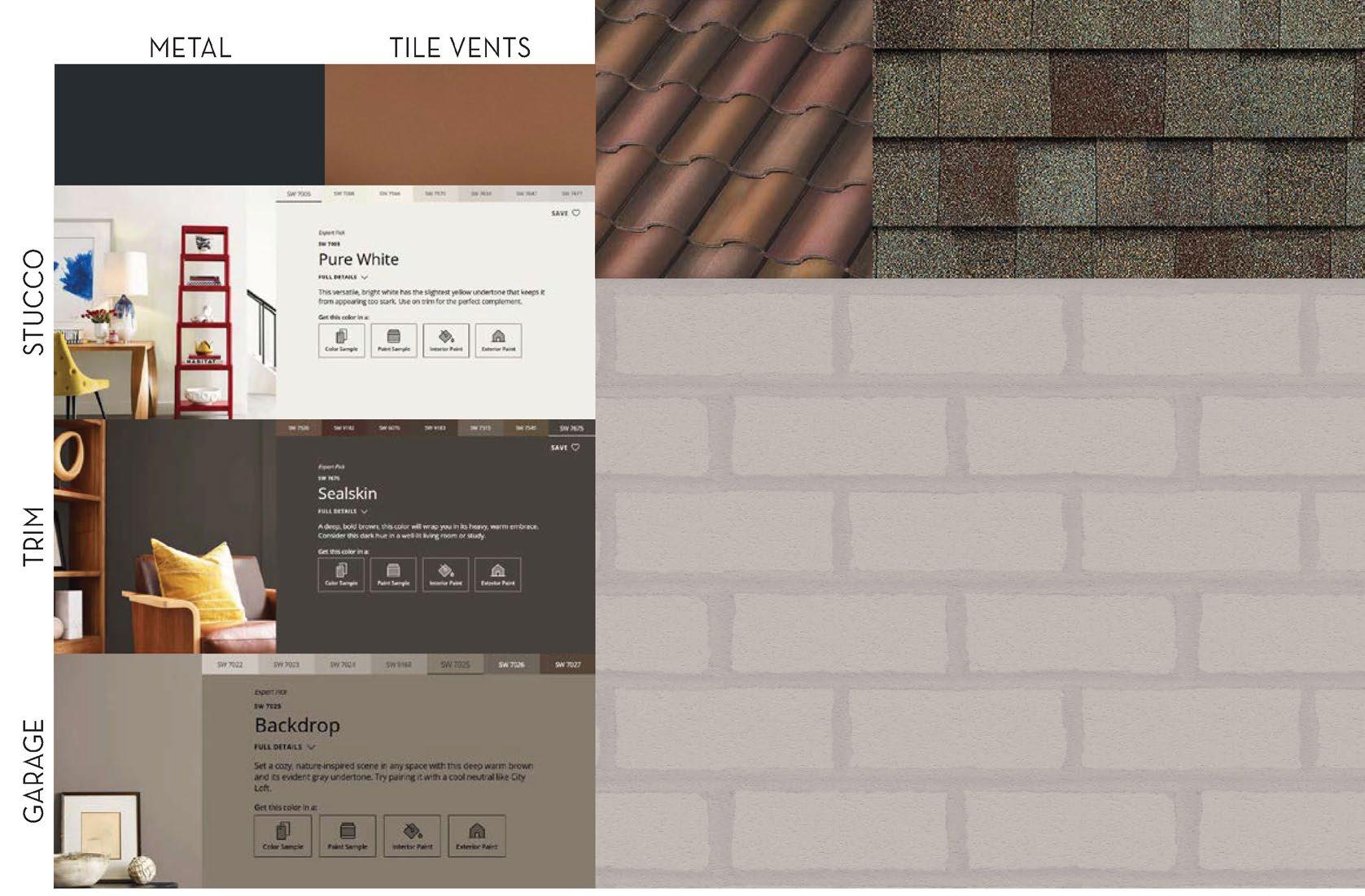
COLOR SCHEME EXAMPLE
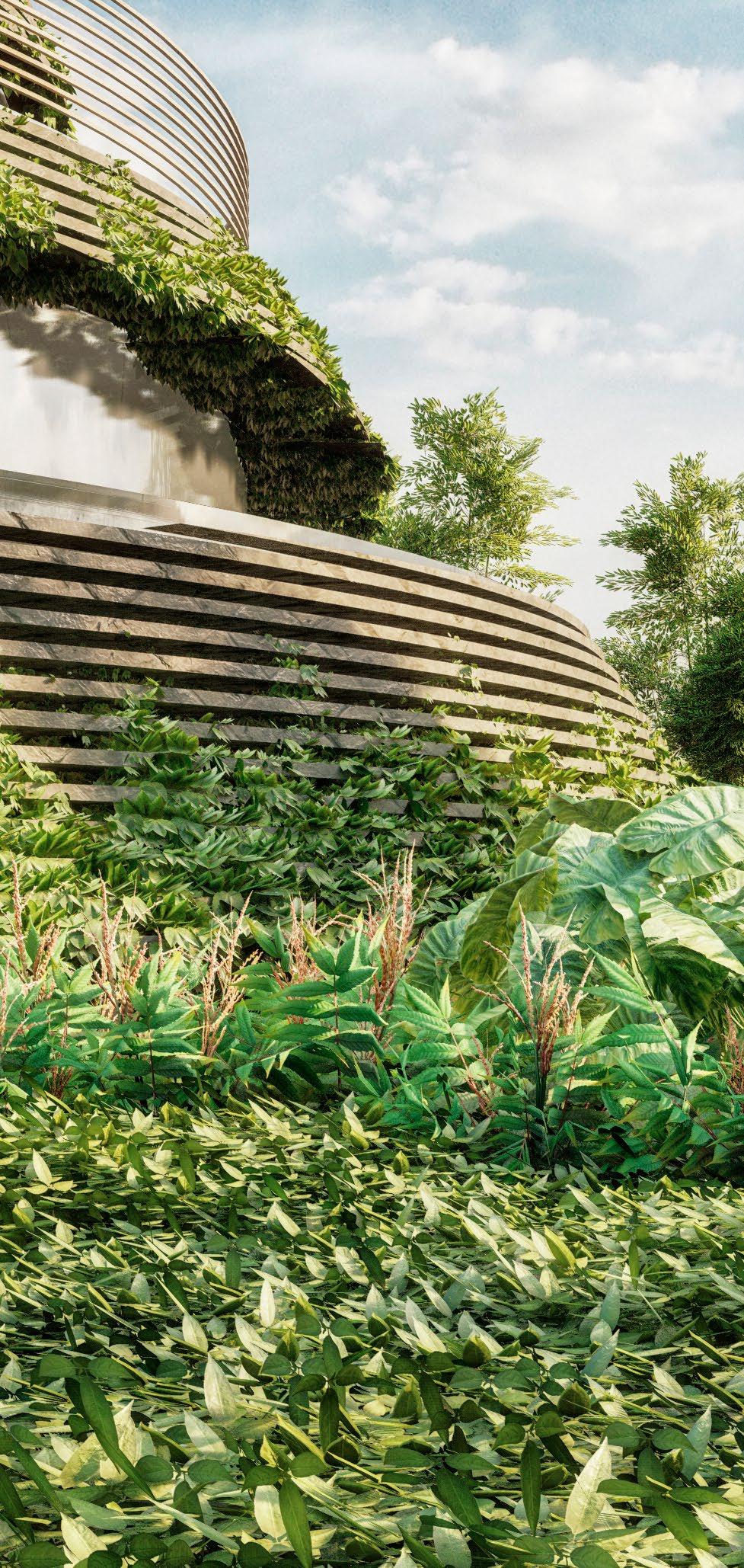
A. TECHNOLOGY + INNOVATION HUB
Ha Long Bay, Vietnam
Ha Long Bay, Vietnam is known as a cultural hub by residents and visitors alike, and is also protected as a UNESCO World Heritage Site. The project's primary goal was to conserve the current site as a cultural hub by extending private spaces towards the water while allowing the public spaces to remain accessible to the public. It sought to replicate the natural landscape, taking inspiration from the rich array of limestone rock formations present in the waters of Ha Long Bay. Additionally, the initiative aimed to advocate for preemptive actions to reduce potential flood hazards in the future, thus safeguarding the site against such risks.
SKILLS UTILIZED:
Rhinoceros 3D, Lumion, Adobe Photoshop, Adobe Illustrator, Grasshopper, Collaborative Ideation
EVOLUTION OF FORM
The design of the form was dervied from the natural limestone formations that are scattered amongst the waters of Ha Long Bay. In order to adapt the naturalistic form into a more functional massing for a technology and innovation hub, the design went through a series of transformations that includes additive and subtractive measures to better adapt to the demands of the program.
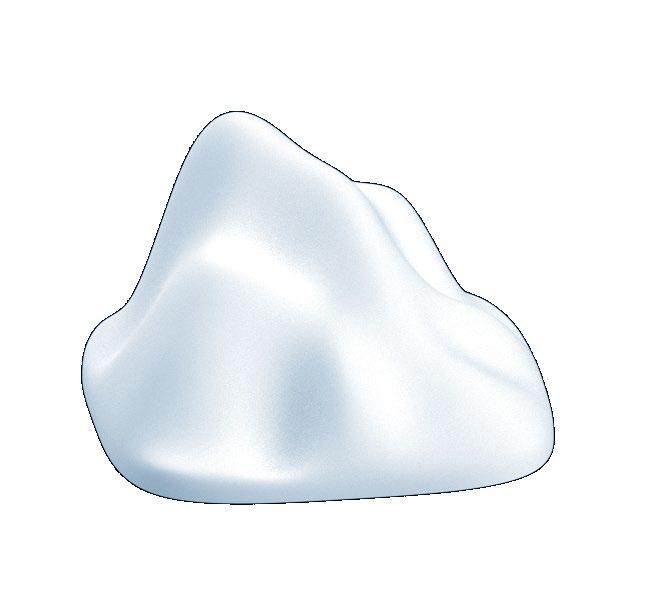
01: MIMICKRY OF LIMESTONE
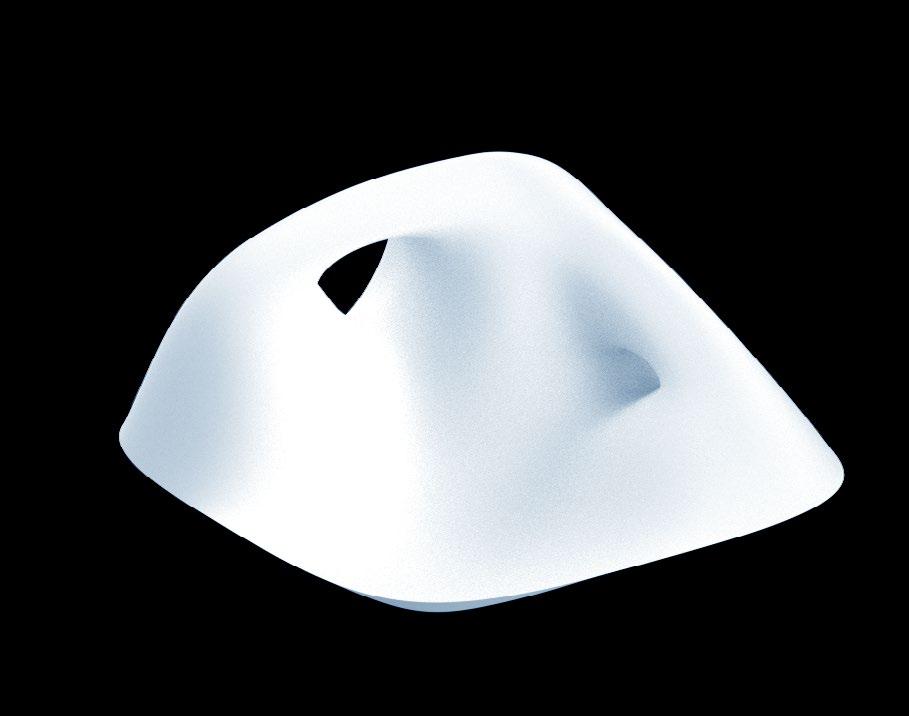
02: SIMPLIFICATION AND CONNECTION OF PEAKS
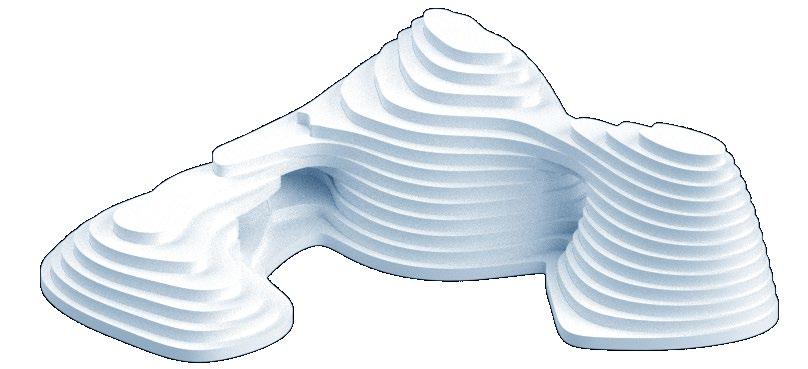
03: CONTOUR FORM TO CREATE FLOOR LEVELS

04: SIMPLIFICATION AND CONNECTION OF LEVELS

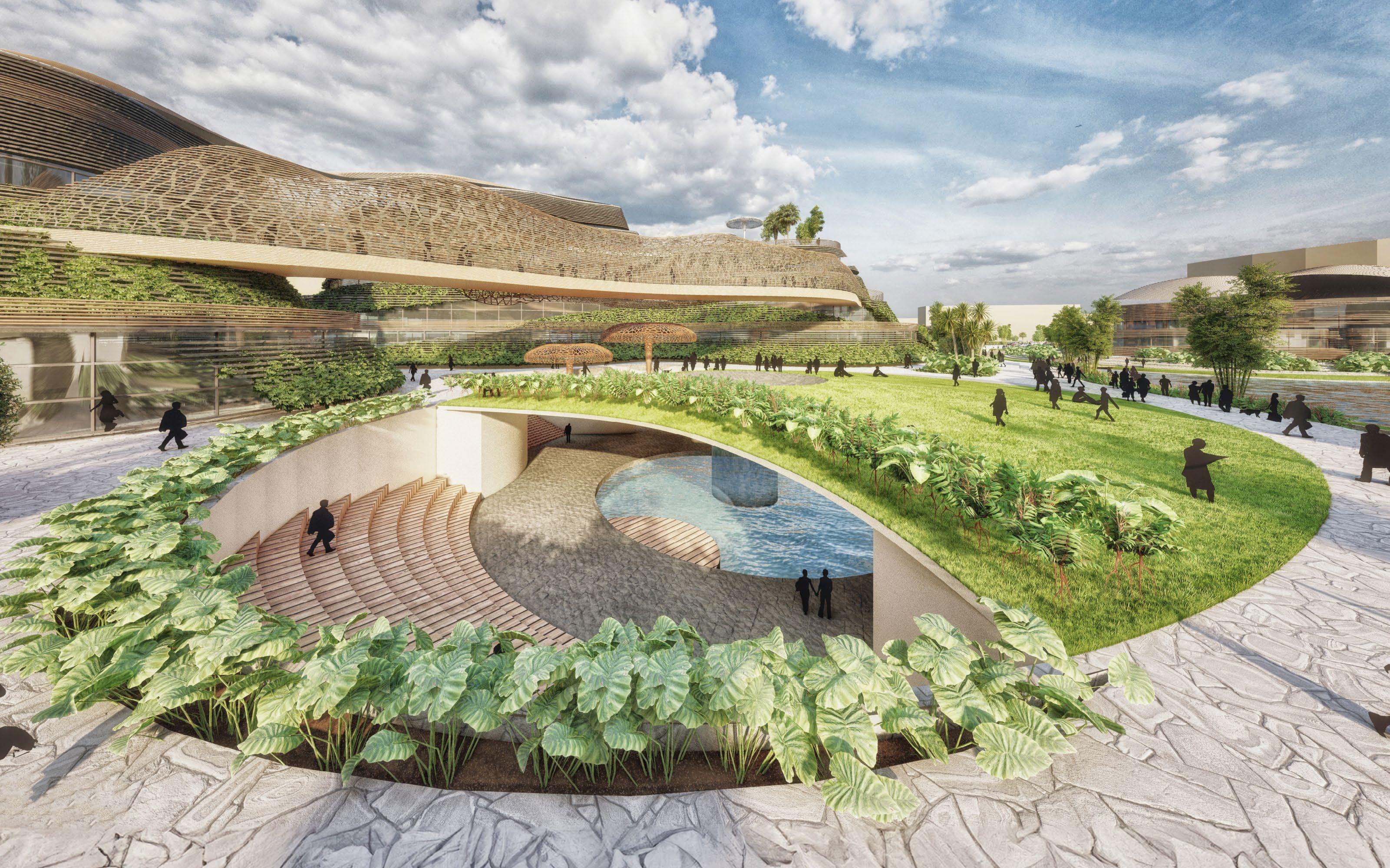
A SITE FOR THE COMMUNITY
The existing site for the techology and innovation hub exists as a cultural gathering space where various events from farmers markets to annual festivals occur. In order to remain the space on land as a place for the community to gather, the project pulls the private buildings out to the water. This allows for functional public programming on land where various relaxation spaces, additional landscaping, and an amphitheater can be integrated.
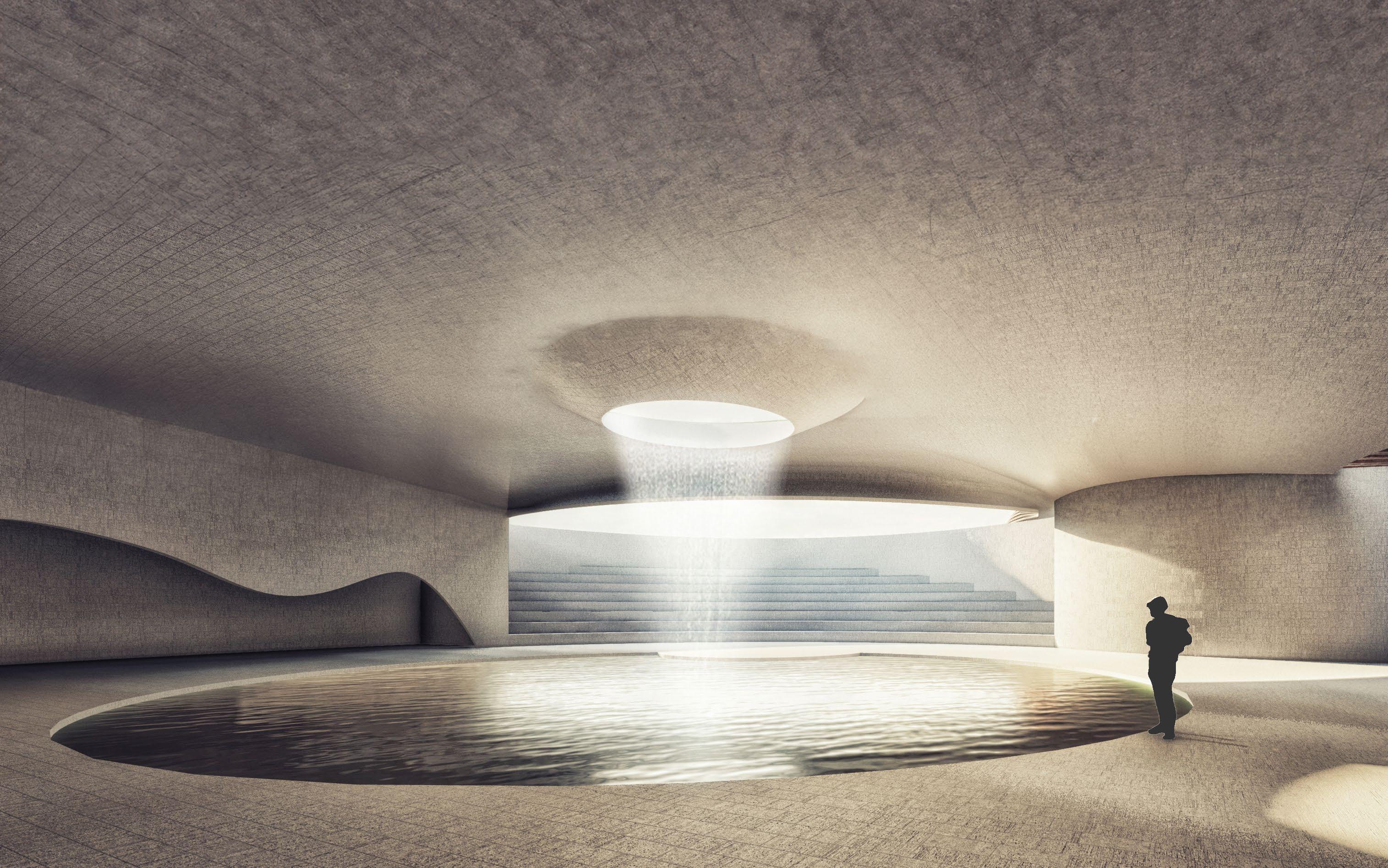
THE AGORA
The agora is designed to be a versatile realm nurturing tranquility, creativity, and intellectual discourse, achieved through its art display spaces, lecture-style seating layout, and cozy meeting spots. Positioned at its heart, the water feature contributes to a serene ambiance while effectively moderating the temperature and humidity levels within the area, enhancing the overall experience for users.
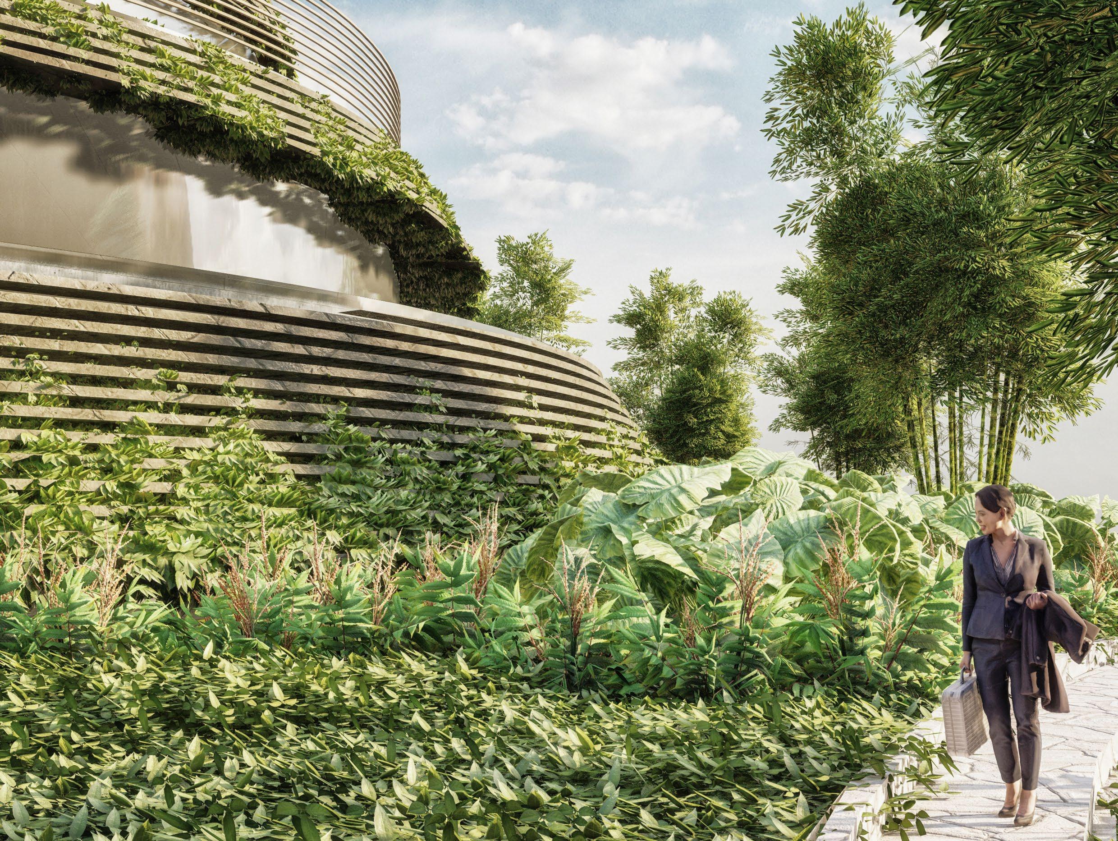
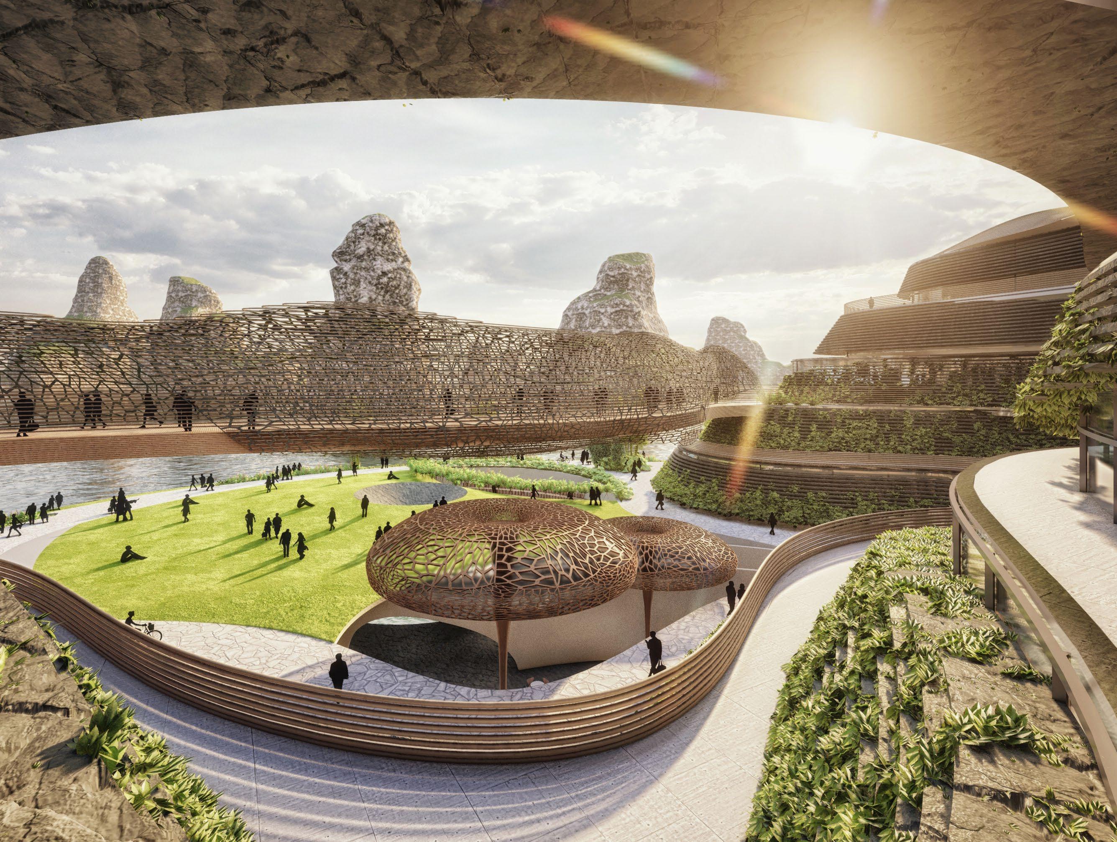
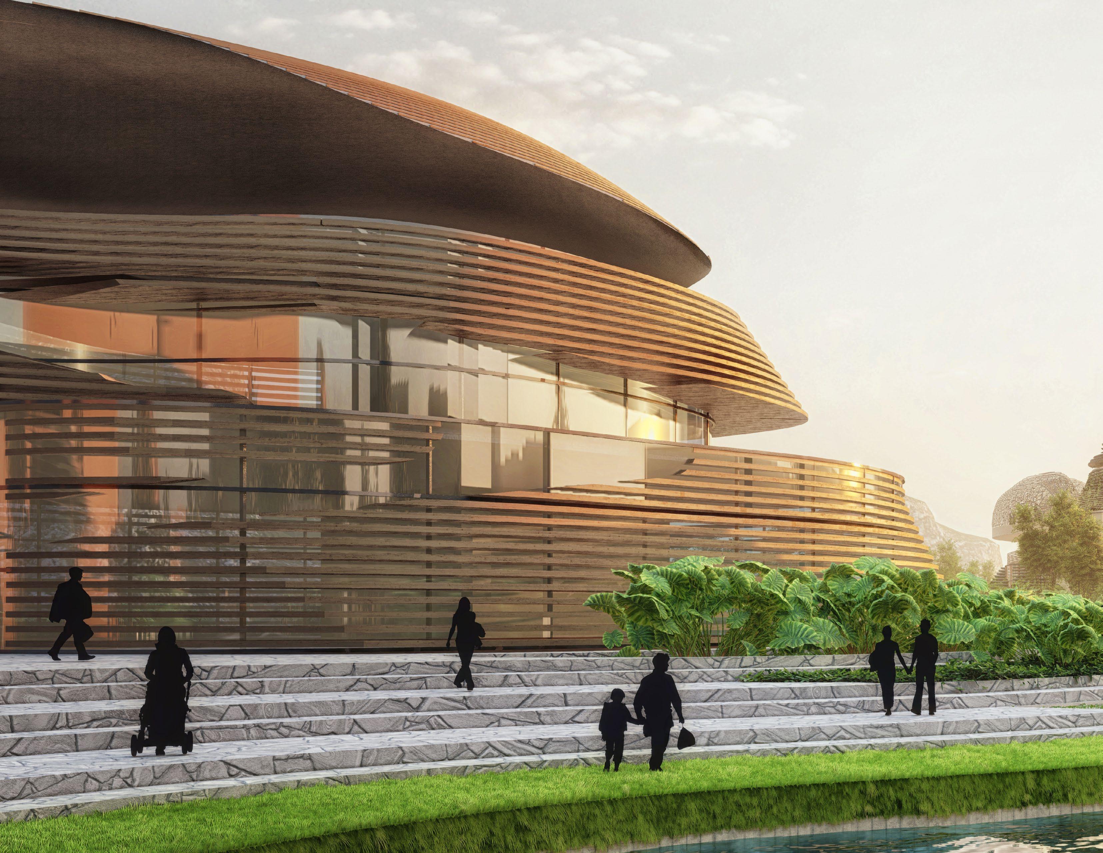
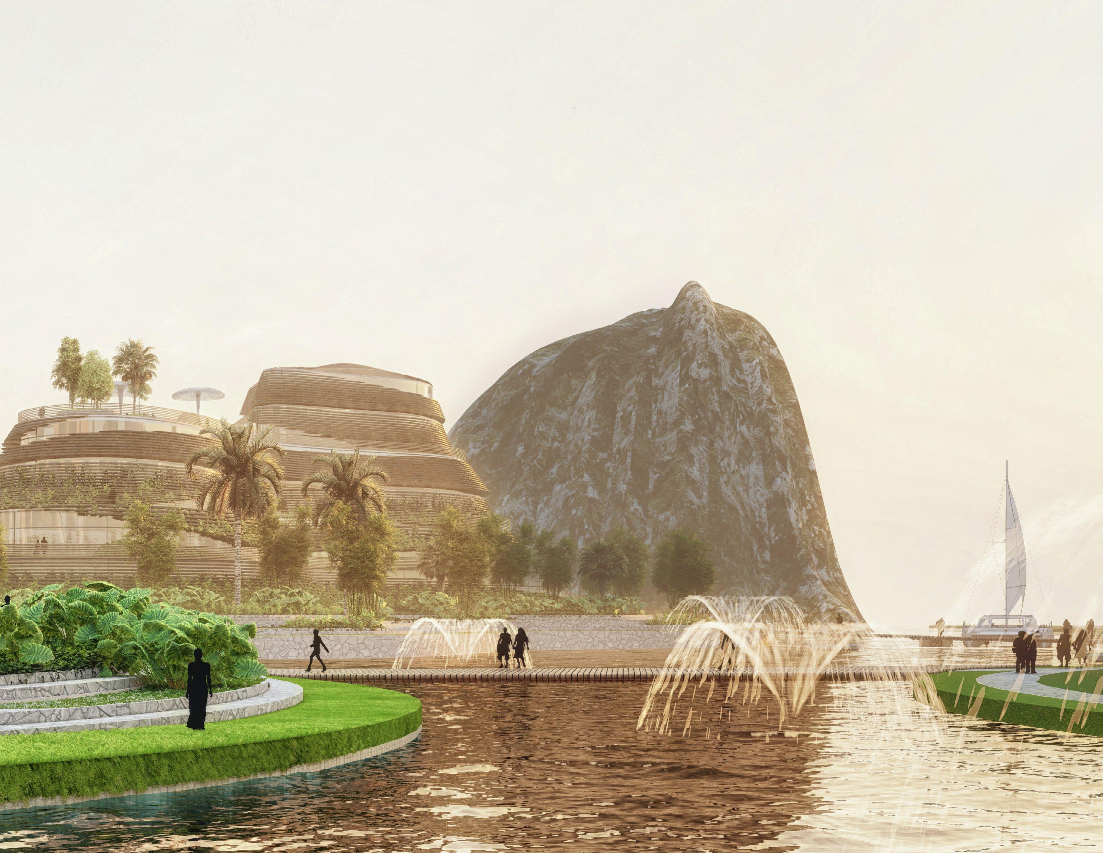
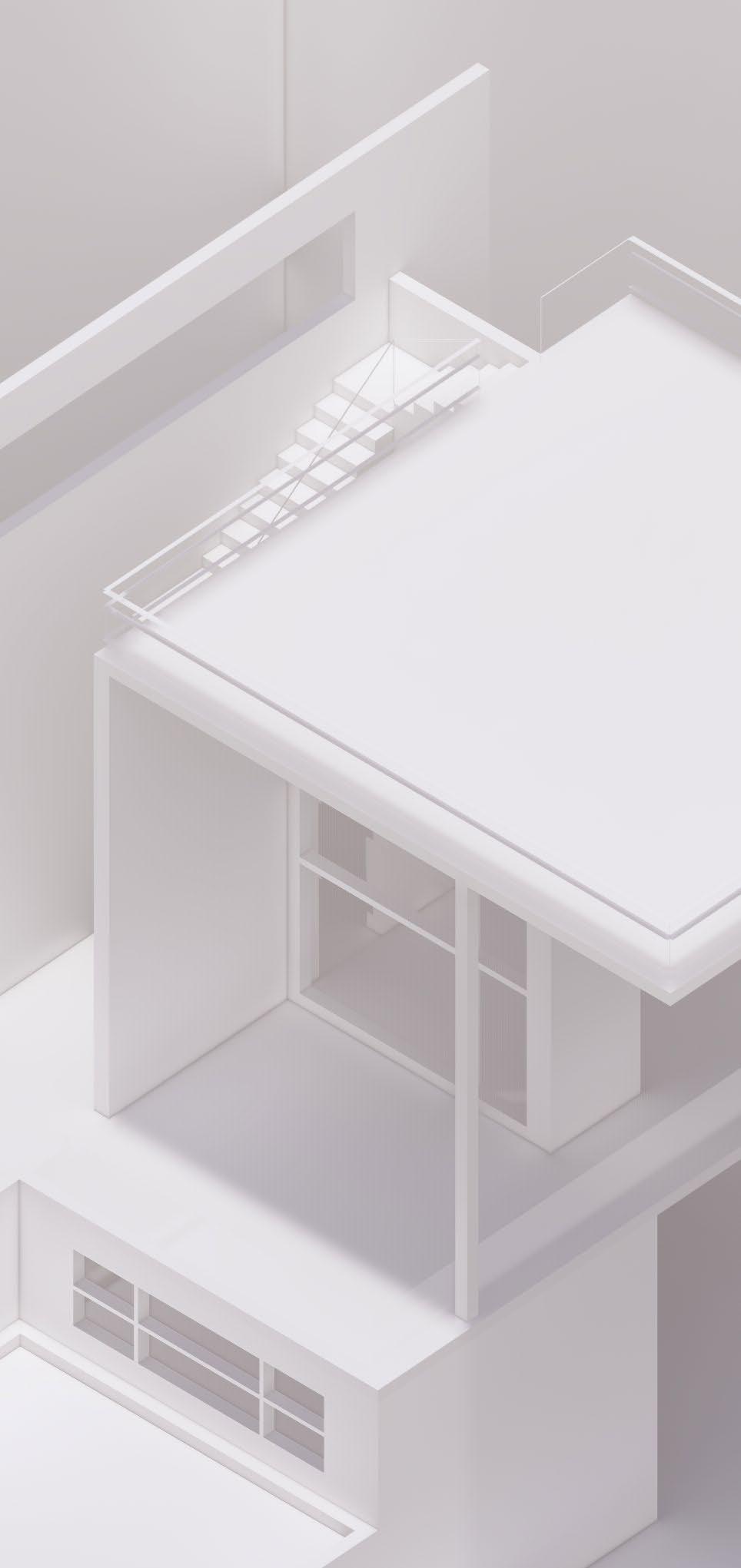
B. IDEAL
REFUGE FOR AN ARCHITECTURE
STUDENT
Second Year Design Project
The intent with this project was to design an ideal space for an architecture student. The design includes a studio with plenty of natural light, a rooftop space perfect for fresh-air breaks, a car port, basement, as well as a backyard with a small pool. The designed was based on a grid system organized by the Fibbonaci sequence.
SKILLS UTILIZED:
SketchUp, Lumion, Adobe Photoshop, Hand Sketching
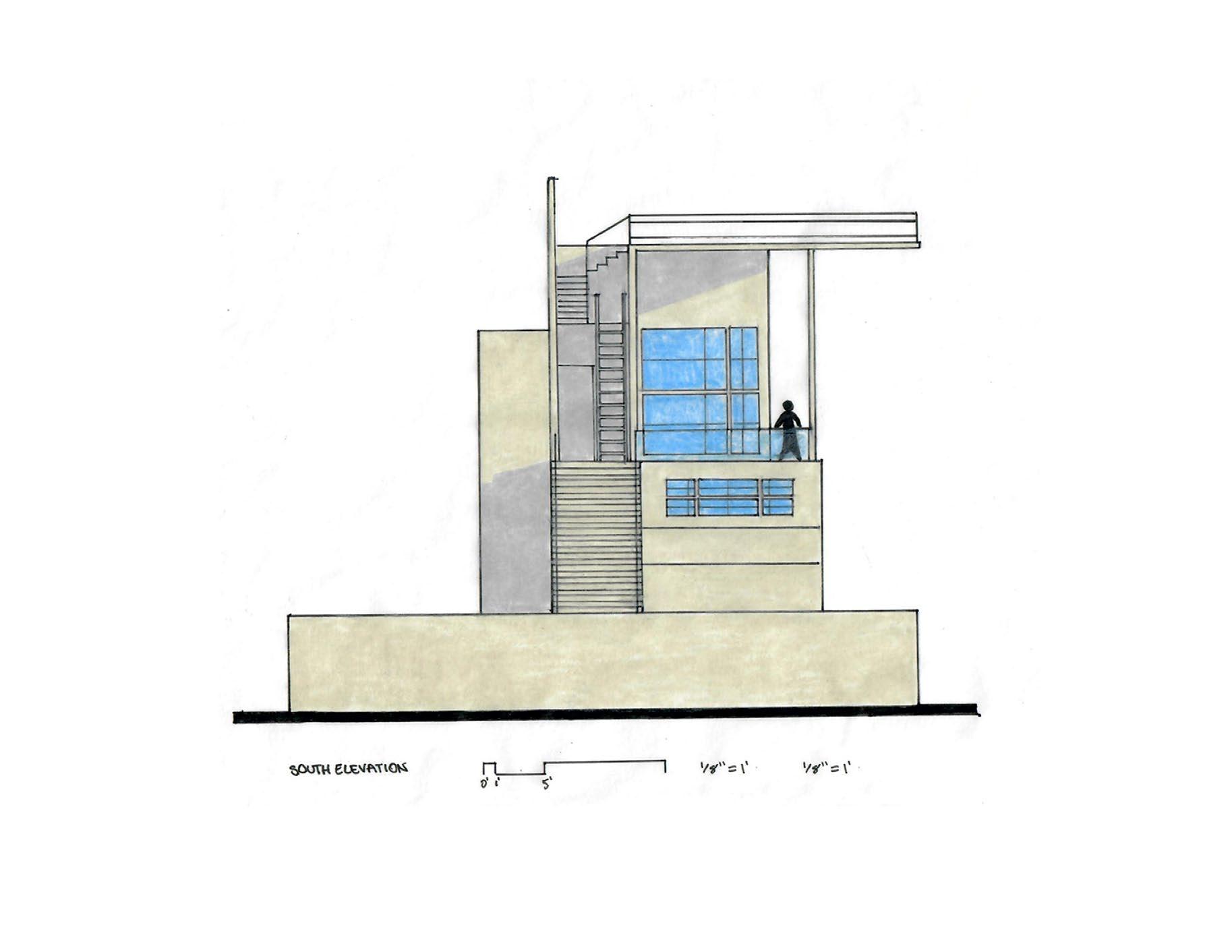


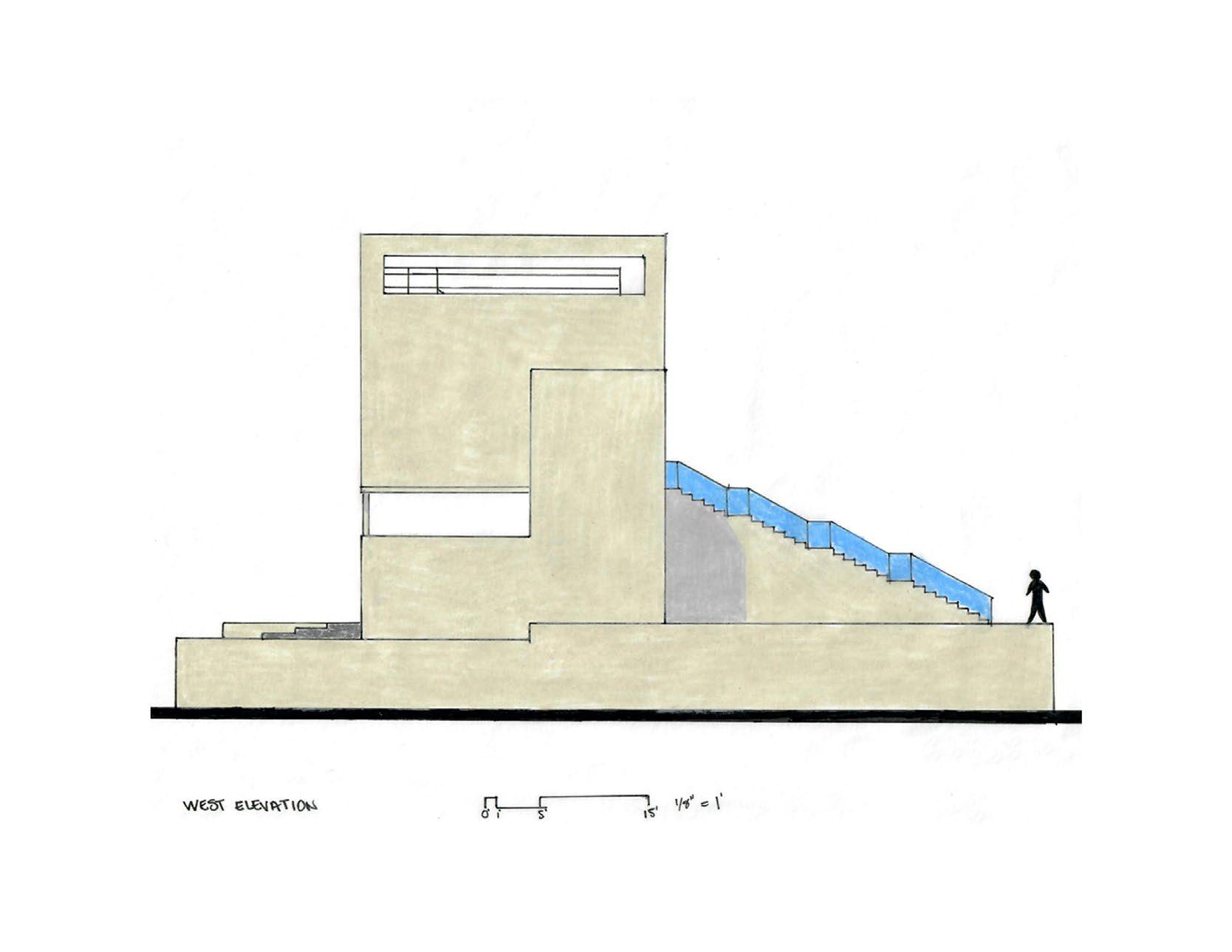




A. TINT SCHOOL OF COSMOTOLOGY MANICURIST PROGRAM
Each nail set I create combines precision, technical skill, and a strong sense of design. I carefully consider balance, color harmony, and composition to ensure every detail is polished and intentional. This work allows me to explore creativity on a miniature scale while maintaining professional quality, reflecting both my dedication to craftsmanship and my love for the art of design.
SKILLS UTILIZED: Color Theory, Composition, Texture + Pattern, Unity + Cohesion, Branding


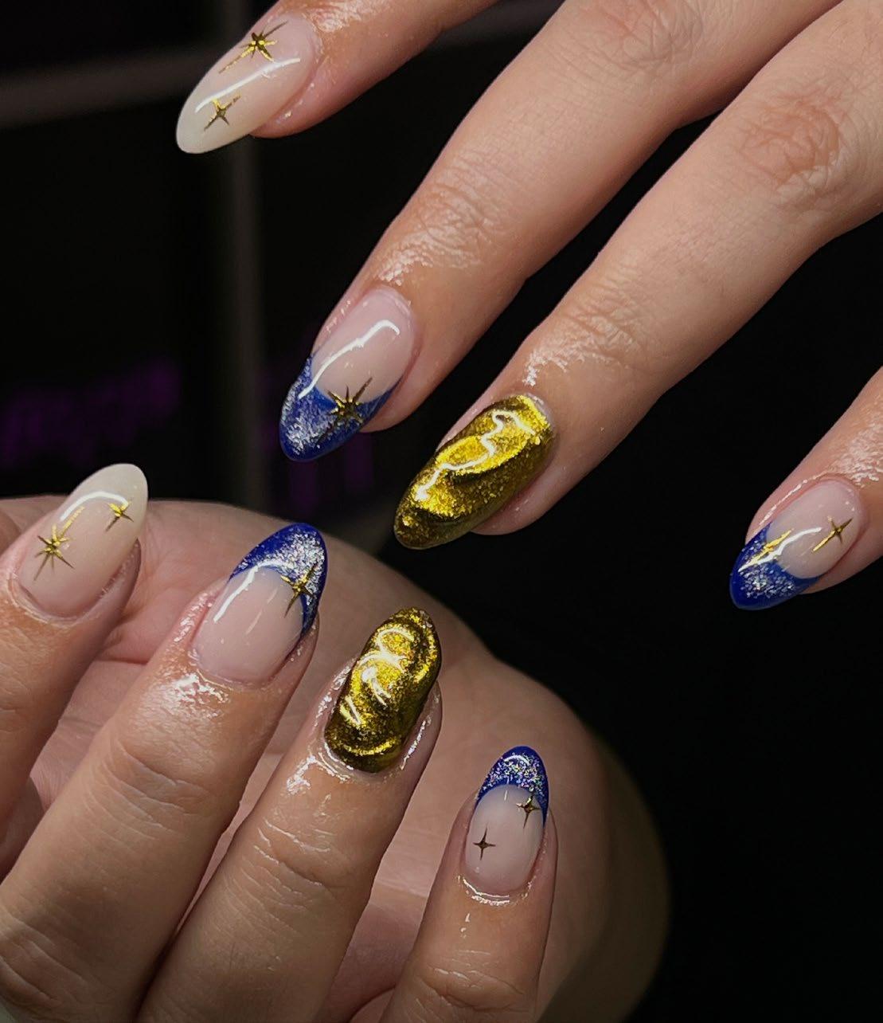
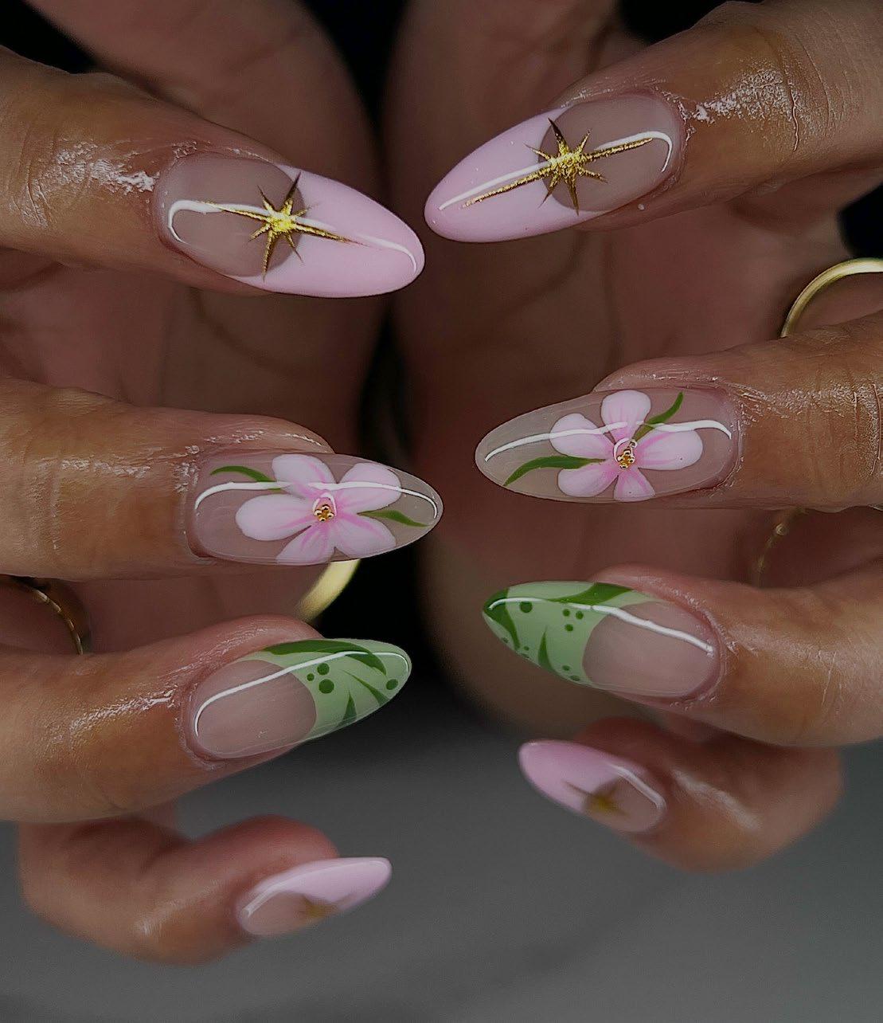
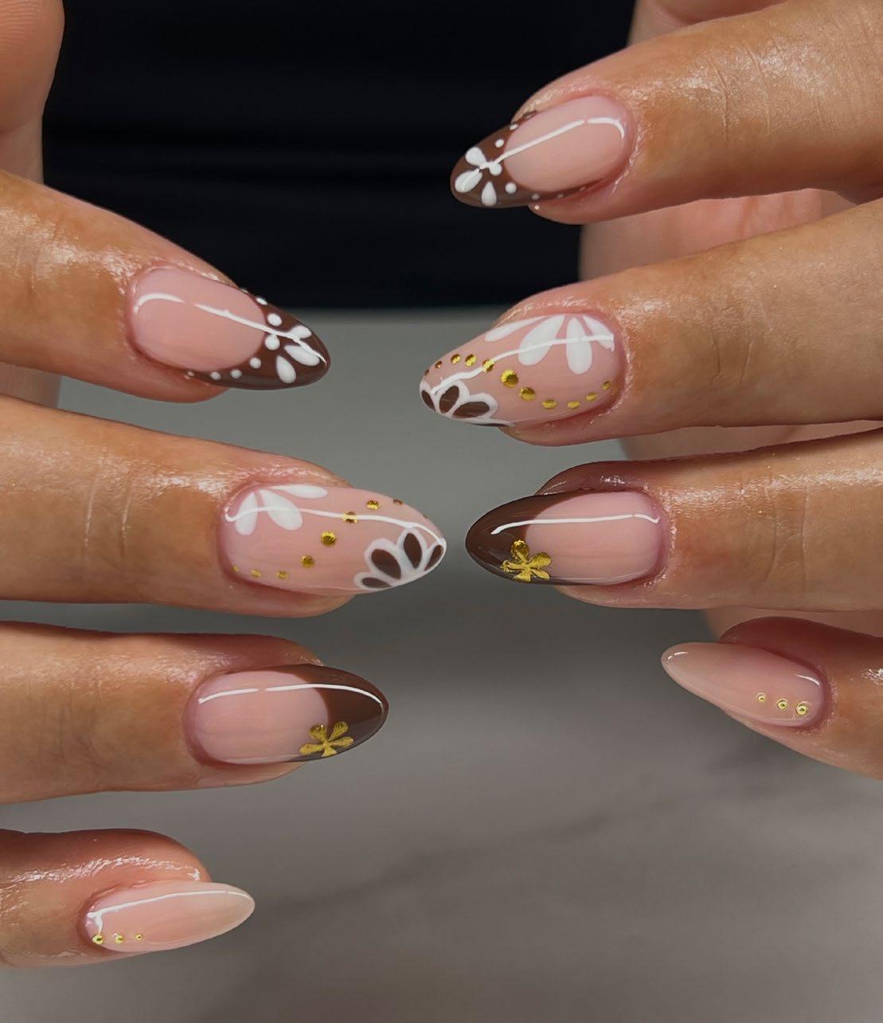
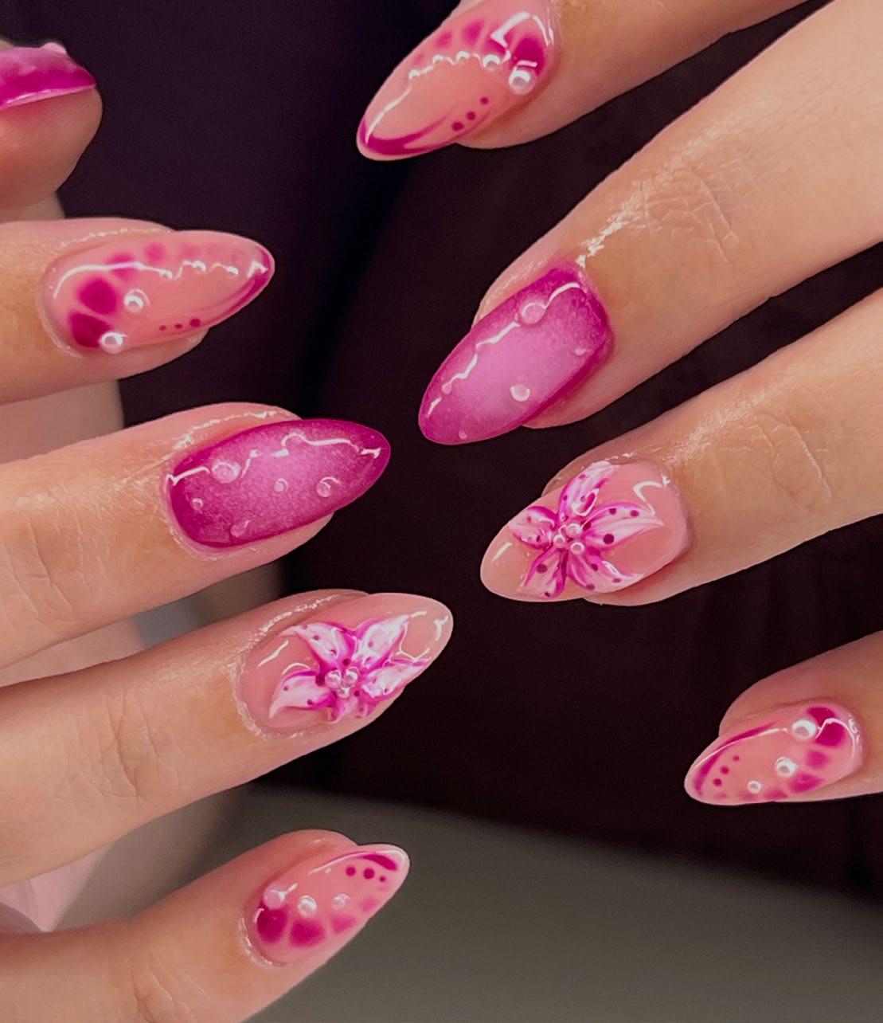
c a s s a nd r a k ip k e r
CREATIVE CATALOG
g r ap h i c s s pe c i a l i s t
