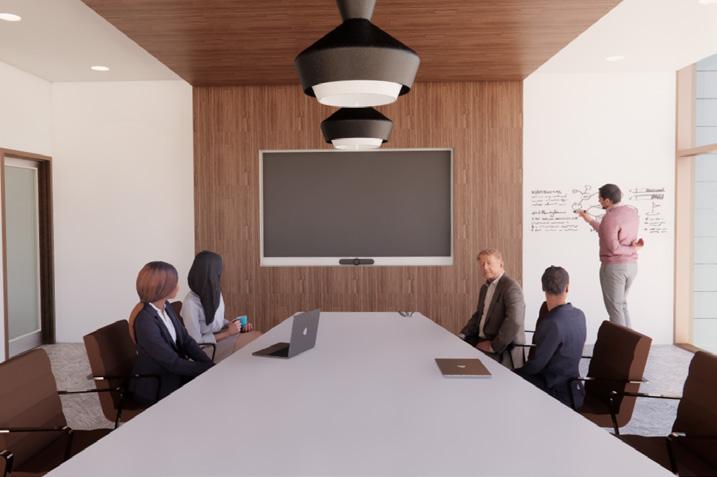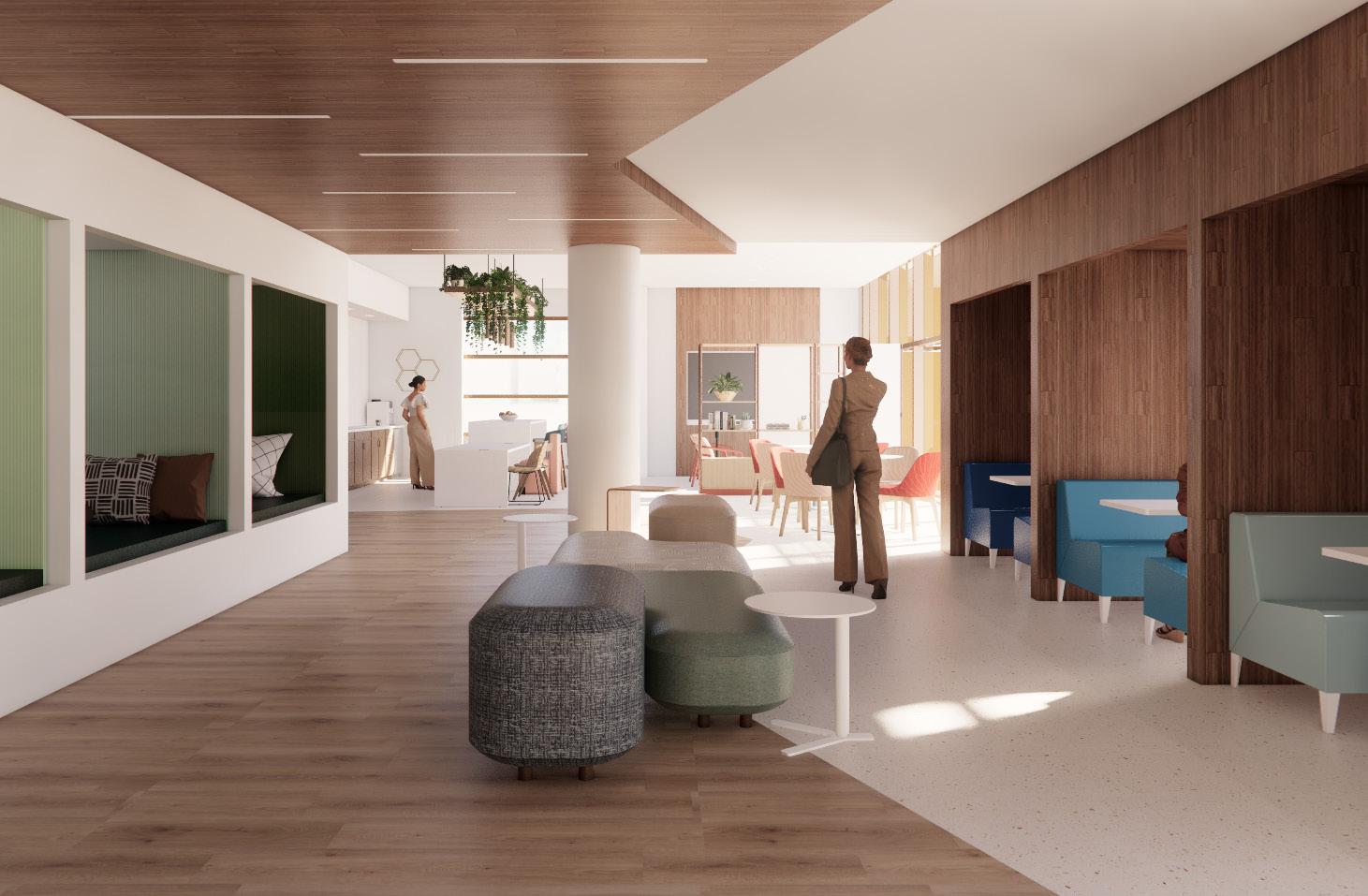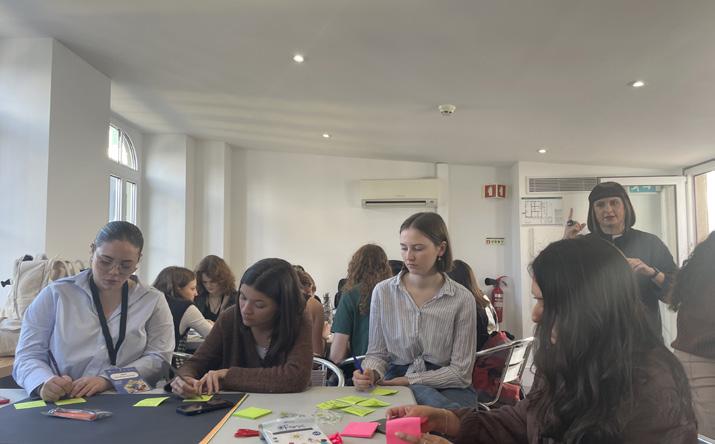

interior design portfolio university of north texas

Hello, my name is Cassidy Petito. In May, I will be graduating from the University of North Texas with a Bachelor of Fine Arts in Interior Design and a minor in Marketing. Creativity has been my best companion ever since I was a little girl. I was the type of kid that preferred illustrating Atlantica and its underwater inhabitants over watching The Little Mermaid with the rest of the class. My student work reflects this same interest in nature and connection, aiming to create spaces that are not only visually stimulating, but also functional for their end user(s). I am excited to be part of an industry that is constantly changing and adapting, responding to both human and environmental needs. In the future, I hope I can serve as a mentor to the next generation of designers by sharing what I have learned and experienced as a design practitioner.
map of contents

terra e mare
Hospitality | Austin, Texas

the crossing
Residential | Cúcuta, Colombia

business interiors
Commercial | Dallas, Texas
let’s explore together.
01 terra e mare
project information
year
type working team
softwares location area
2023
Hospitality | Restaurant
Cassidy Petito, Rosy Labrada, Danielle Parker, Brianna Gomez Revit, Enscape, Photoshop, Illustrator, Procreate
Austin, Texas
11,333 sq. ft.
Located in Austin, Texas, Terra e Mare is a contemporary Italian restaurant that serves regional specialties. While vegetation and natural materials are used to represent the land, other areas use curved forms and blue hues to represent the sea. The restaurant is unified by its mission to bring a sense of escapism indoors, blurring the lines between indoor settings and the natural environment.
design concept
Terra e Mare, which translates to “land and sea” in Italian, aims to create a relaxing, comfortable atmosphere that enables its dining guests to “escape” their daily lives and promotes face-to-face interactions following the recent pandemic. Through a division of spaces, architectural features explore the geographical contrasts of Italy and create a distinctive dining experience. Linked to feelings of calmness and relaxation, indirect biophilic elements, such as indoor plants and natural materials, will work together to define the ‘land’ side. Blue hues also have a significant calming effect. This will be portrayed by the blue marble ceiling’s depiction of the ‘sea.’ The use of neutral materials like wood and plaster then grounds the space. Banquette style seating, along with rectangle free-standing tables will be employed throughout the space to not only make conversation easy, but to also encourage patrons to linger, unwind, and savor the restaurant’s traditional Italian fare.


Where Land meets Sea
site analysis
vehicle circulation
main road circulation
employee parking and circulation

service parking and circulation
visitor parking and circulation
site connections

sun path

applicable design theories



prospect and refuge
The Prospect and Refuge Theory explores the human instinct to feel both safe, but also aware of your surroundings simulataneously. To provide guests with this sense of security, all tables will be arranged adjacent to a partition or wall.
biophilic design
Biophilic Design can be defined as the integration of natural elements into the built environment. Biophilic stimuli is linked to numerous health benefits, such as decreased stress and improved concentration. Terra e Mare not only mimics natural settings, but also incorporates natural light, ample greenery and open ventilation to help its guests to relax and connect.
color theory
Color Theory examines the cognitive and psychological effects of color on humans. Through Terra e Mare’s division of spaces, both greens and blues are prominent in its design. Green is perceived as stress-reducing, while blue is linked to feelings of calmness.




floor plan nts
entrance 2 land/sea division 3 private rooms 4 bar 5 patio 1 2 4 3 5 not in scope
1
not in scope

reflected ceiling plan nts


sea custom ribbon light land custom mountain light

sea

The bar area is divided from the conventional restaurant seating by curved walls. The comfortability of the space is improved through the implementation of multiple seating types - lounge, booth, and high tops.
Behind the bar, an accordion window is incorporated that folds across a sizable countertop, opening the space up to the breezes of the outdoors, while also enabling the bartenders to provide service to both inside and outdoor guests more efficiently.
1 upholstery 2 flooring 3 backsplash 4 countertop 5 table tops 6 bar and table bases 7 ceiling 8 wall limewash paint 1 2 3 4 6 8 7 5 Bar

land
The “land” side of the restaurant incorporates rounded arches, typical of Italian architecture, in both its banquette and booth seating areas. Group tables are separated by a partial height partition, providing guests privacy, while also encouraging natural light to flood the space.
Furthermore, all aisles throughout the space provide enough circulation space for two staff members to serve the guests on both sides.
1 upholstery
2 flooring
3 wood batten panels
4 peeled plaster walls
5 table tops
6 table bases

1 2 3 4 5 6 Open Seating
the crossing
project information year type
working team softwares location area
2022 Residential
Cassidy Petito, Anh Le Revit, Enscape, Photoshop, Illustrator, Procreate Cúcuta, Colombia
538 sq. ft.
Submitted for the Interior Design Education Council (IDEC) Student Competition 2023, The Crossing is a home built for Ramon, Maribel and Adriana Mendoza, a family of refugees traveling from Venezuela to Colombia. The objective was to create a “home” that prioritizes eating, sleeping, and security.
design concept
The Crossing honors the difficulties faced by refugees when they abandon their homes in search of a better life. Intended to evoke a sense of permanence and safety, The Crossing mimics the shape and design of the Simón Bolivar International Bridge, which the Mendoza family once crossed. The space symbolizes the bridge between the Mendoza family’s past and future. The minimal, yet functional design, as well as the integration of both found and sustainable materials, is a representation of renewal, leaving a blank canvas for the Mendoza family to personalize.

02

Front Entrance
the mendoza’s journey
After enduring years of abuse from the Venezuelan government, Ramon Mendoza, age 36, and his two daughters, Maribel, age 9, and Adriana, age 5, packed up their belongings and began their migration to Cúcuta, Colombia from Aragua, Venezuela.
Shortly after the death of Ramon’s wife, Adriana became ill. Struck with fear and worry, Ramon made the decision to seek a future free of poverty, government violence, and malnutrition, somewhere where the basic needs of his family can be met. Ramon and his family traveled by foot and walked for 10 consecutive days, eventually crossing the Simón Bolívar International Bridge into Colombia.
Colombia is home to roughly 2.48 million Venezuelans and provides refugees with 10-year resident permits, as well as access to shelter, food, and healthcare. Taking into consideration the safety issues of existing refugee camps, the Mendozas’ new home is an independent structure. The Crossing was designed to support the family’s immediate needs, while also giving them hope for a greater future.




rain temp % low high m s o n d d n a m a m f j s o
VENEZUELA
COLOMBIA
Via a El Carmen de Tonchalá
site analysis proximities school aid food by month j f m a climate
inspiration material selections
The Simón Bolívar International Bridge connects both Venezuela and Colombia and is crossed by thousands each day. The Crossing echoes its design in its rectangular construction and integration of clerestory windows, serving as a symbol of the family’s past and future.
structure study








corrugated metal roof retractable insect screen rollable concrete fabric enviroboard insulation panels lvt interlocking floor tiles

cork sliding panels

rubber base lvt piezoelectric floor tiles wireless transmitter concrete slab
exploded isometric model

re-purposed corrugated metal solar panels
serves as both a safety measure and rain discharge tactic used for electricity
clerestory windows
painted storage steps mimics the structure of the bridge, while also providing ventilation within the space
painted in the colors red, blue, and yellow to reflect the Venezuelan flag
sliding panels provides visual and acoustical privacy to each family member as needed

mobile work tables track system allows the family to utilize the worksurfaces in the kitchen area or in the flex photovoltaic glass lets in natural light, while also generating electricity
level 01 level 02 roof


Flex Area
Adriana & Maribel’s Bunks
03 business interiors
project information year type working team softwares location area
2023 Commercial Individual Revit, Enscape, Procreate Dallas, Texas 27,237 sq. ft.
Business Interiors is a contract furniture dealership, whom has acted as both observer and contributor to the growth of design across numerous sectors, commercial to healthcare to education. As such, their office space acts as both a showroom and a workplace, catering to the needs of both their employees and their clients.
design concept
The new Business Interiors office will serve as a model of the evolving workplace, while also embodying BI’s core principles and commitment to both their clients and their employees’ well-being in its design. Zoning will be used to separate the client spaces from the employee spaces, sometimes combining the two. The design will integrate the ideas of color psychology and incorporate biophilic elements to foster a new collaborative, flexible, and rejuvenating environment for Business Interiors.


Reception
client research
Business Interiors is both an office and working showroom for furniture, fabrics and finishes. As such, the space will showcase a variety of furniture pieces, as well as different colors, textures, and patterns in its material choices.
While BI has many departments, the data indicates that the Sales and Design teams will occupy majority of the new space. BI employees work a hybrid schedule, spending 3 days in office and 2 days at home. For this reason, all common use areas should be equipped with hybrid-supporting technologies for virutal meetings if needed.


adjacency analysis

departments by percentage of employees typical work week by percentage of time home 40% in office 60% architectural solutions 8.7% marketing 10.3% finance 11.1% operations 4.8% administration 11.1% design 16.7% sales 23.8% project management 7.9% leadership 5.6%
Huddle Room/Area Design Phone Room Huddle Room/Area Resource Room/Area Sales Project Management Architectural Solutions Marketing CEO & President IT Finance Reception Operations Human Resources essential preferred separated
material selections
reds and oranges
Warm colors are energizing and will be used in the collaborative spaces to foster creativity.
greens
Light greens, which are found to be healing, will be brought into the corridor spaces to allow employees to relax as they move from place to place.
blues
Cool blue tones are found to aid concentration, so these will be applied throughout the open workstation spaces.

conceptual board

REJUVENATION

FLEXIBILITY


COLLABORATION


1. arrive to the office

floor plan nts
get settled at desk & start the work day 3. take a lunch break in the work café


1/16" = 1'-0" I-100
WALL SCHEDULE
1 LEVEL 07 FURNITURE PLAN
2,
5
2.
6
4. attend a client meeting in the large conference room

5. take a 15 minute break in the forest wellness room 6. wrap up the work day in your department area 1 3 4 collaborate flexible rejuvenate not in scope

GENERAL NOTES
CORE ELEMENTS NOT IN CONTRACT. ALL EXISTING PARTITIONS TO REMAIN.
PARTITIONS

DATE DRAWN CLIENT BUSINESS CASSIDY
5. 6.
ALL
ALL
FROM FINISH
TO FINISH
ALL NEW PARTITIONS TO BE CENTERED ON WINDOW MULLIONS, U.N.O. REFER TO DRAWINGS PROVIDED BY FURNITURE DEALERSHIP FOR ALL DEMOUNTABLE WALL CONSTRUCTIONS. KEY NOTES NO.
TO BE WALL TYPE A U.N.O.
DOORS TO BE FOOR TYPE 1 U.N.O. DIMENSIONS
FACE
FACE.

wellness rooms
Wellness rooms have been found to enhance worker’s productivity and mental wellbeing in the office. To create a more restorative experience for BI’s employees, the built environment will explore the human senses. The goal for these rooms is to create nature-inspired places, like the forest room which includes a waterfall feature and lounge chair to target the senses of sound and touch.

elevation
Interiors of the Forest, Mountain, and Sunset Rooms
nts
work café
A work café is featured in response to the idea of third places, which are spaces like coffee shops or libraries that people can do work from in addition to the typical office. Through its variety of seating types and the application of color theory, this work café becomes a place for employees to feel encouraged to eat, rest, work, and/or collaborate.


elevation nts
Work Café Corridor
map of gide workshops
2023 [s]parklet city
Mechelen, Belgium
2024 beyond tourism
Madeira, Portugal
Each year, the Group for International Design Education (GIDE) organizes a workshop to bring design students from all across Europe together. During this week-long charette, students and professors exchange ideas, collaborate with one another, and work toward solving a regionspecific issue based on the host’s location.












let’s create together. (817) 726-3758 cassidypetito@gmail.com /cassidypetito















































































