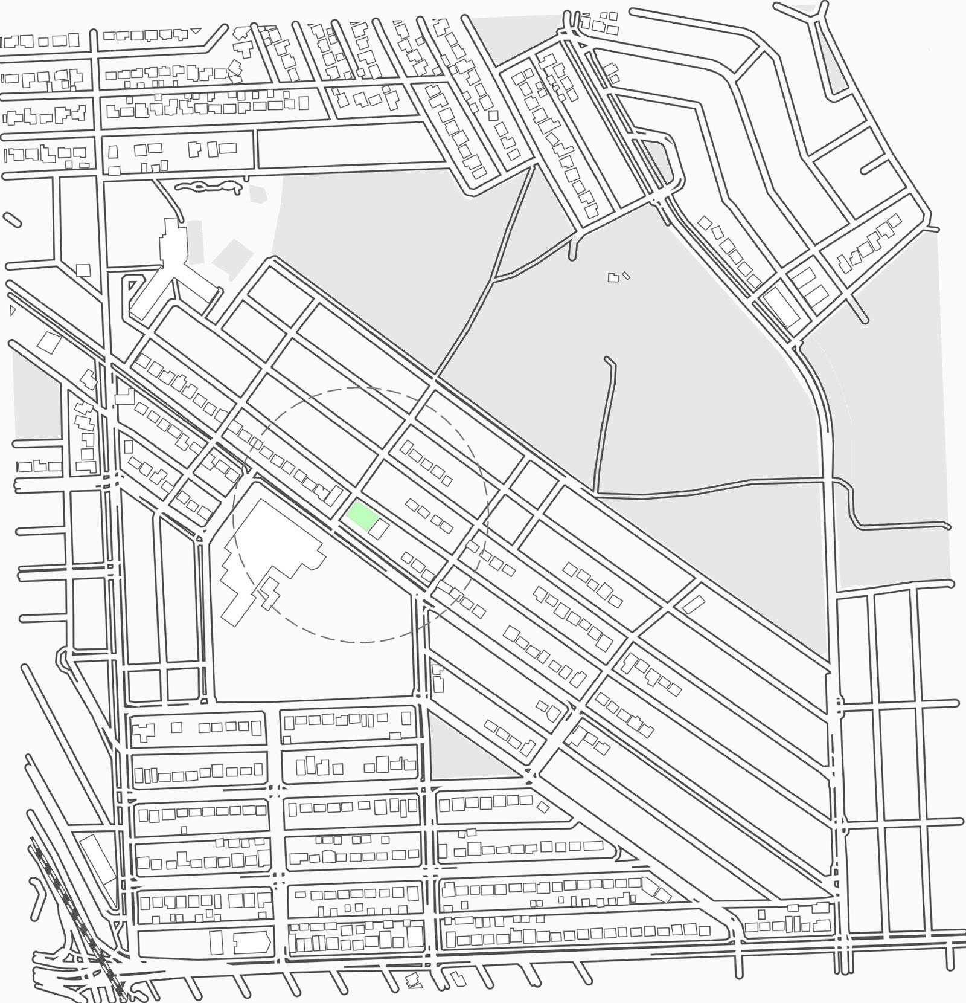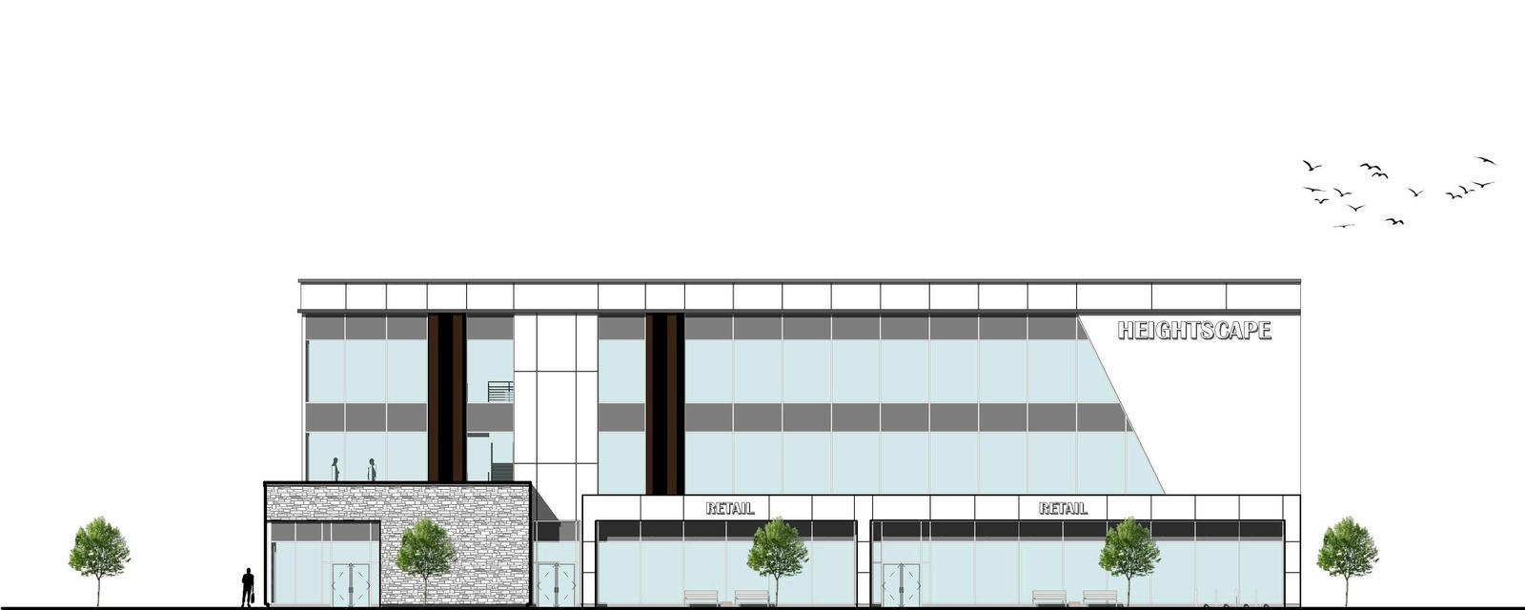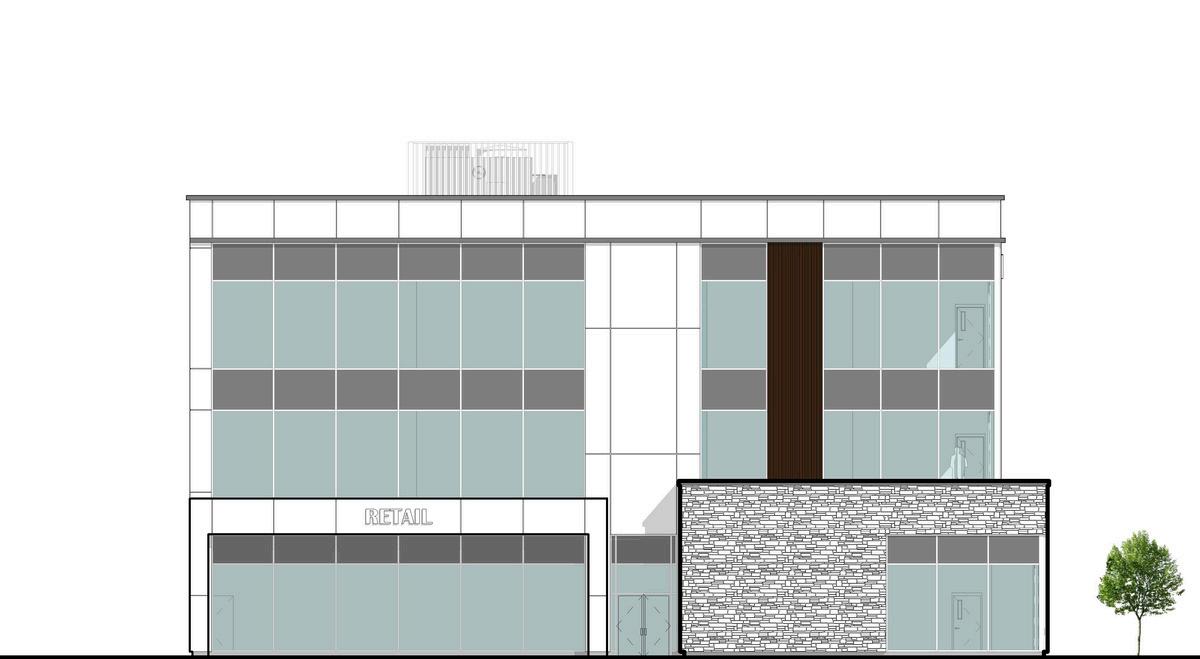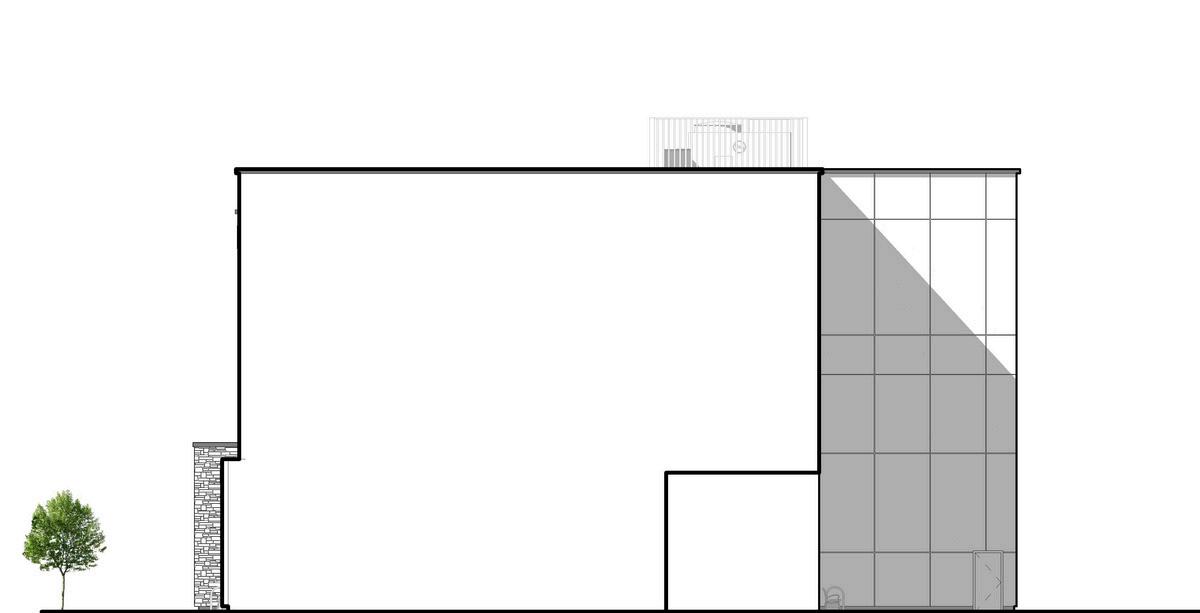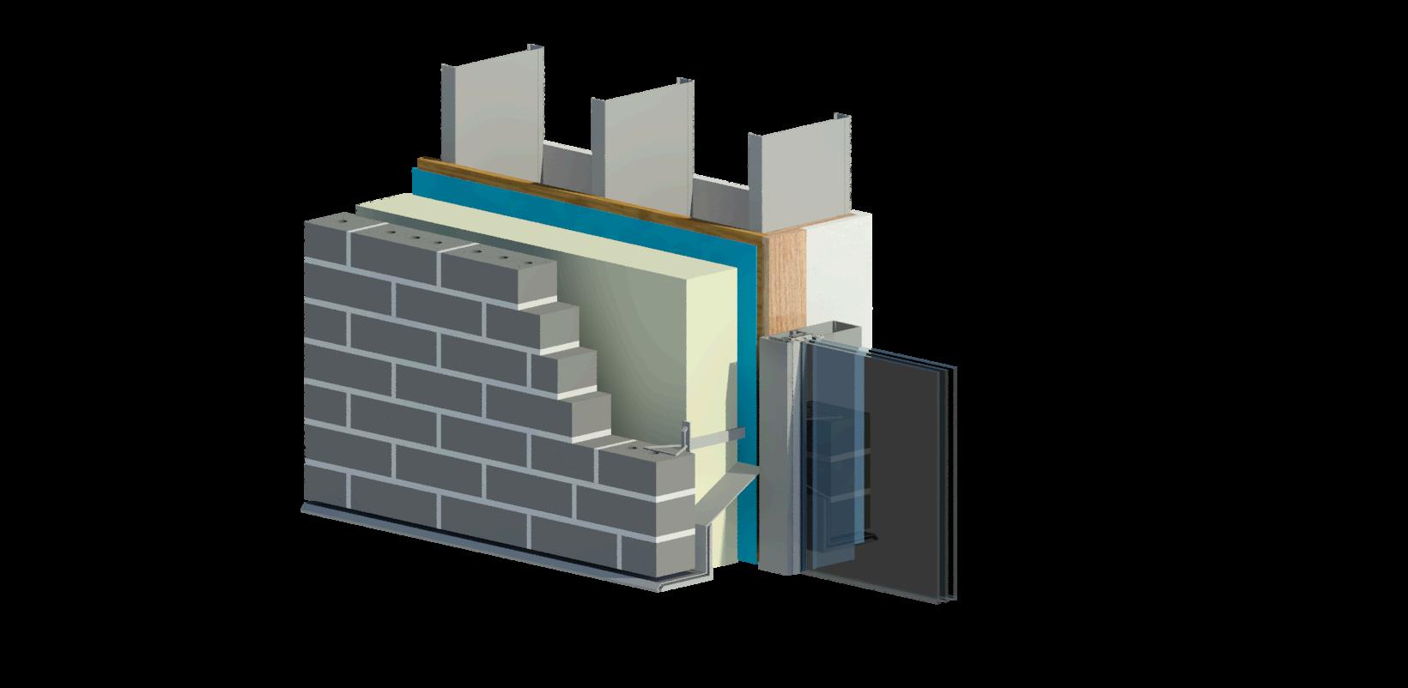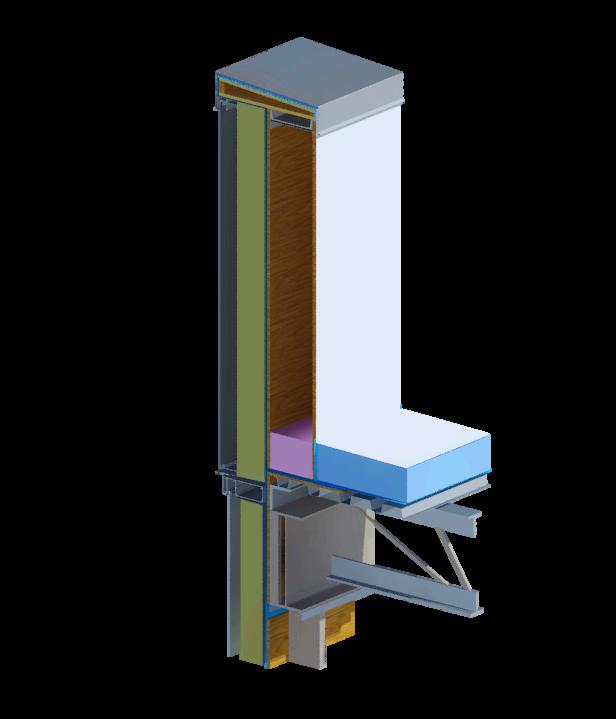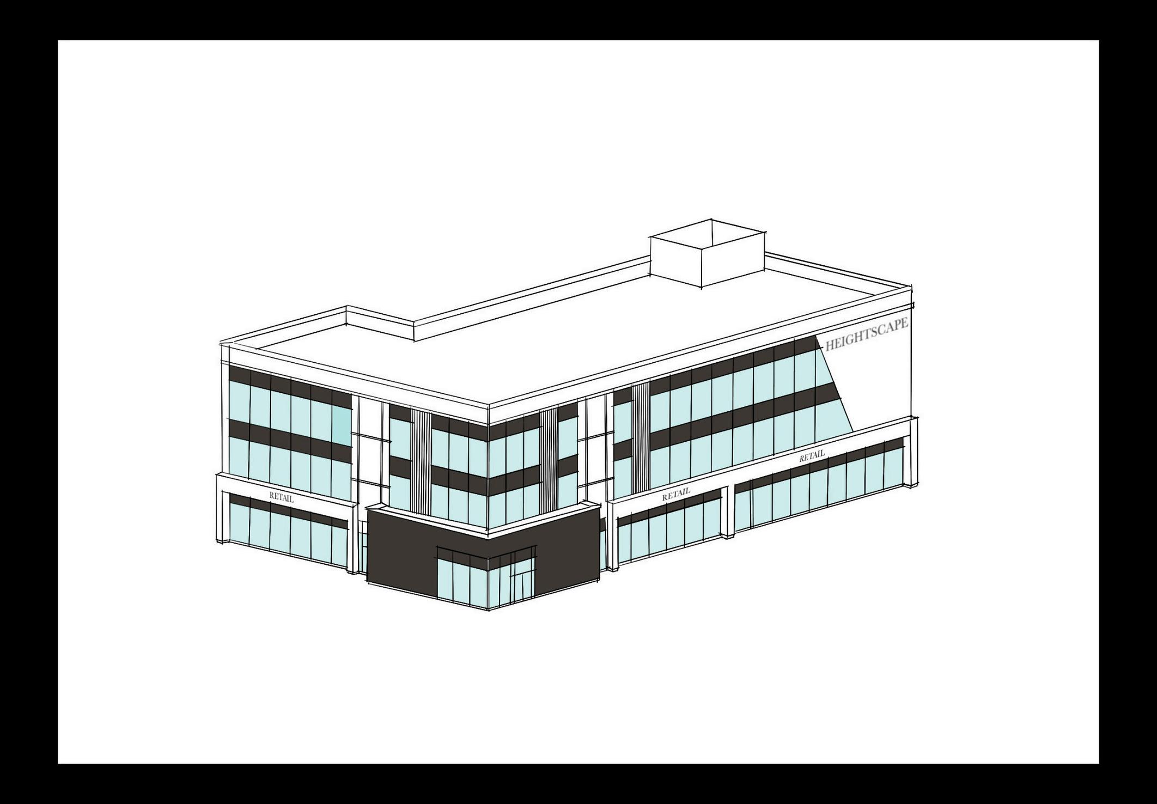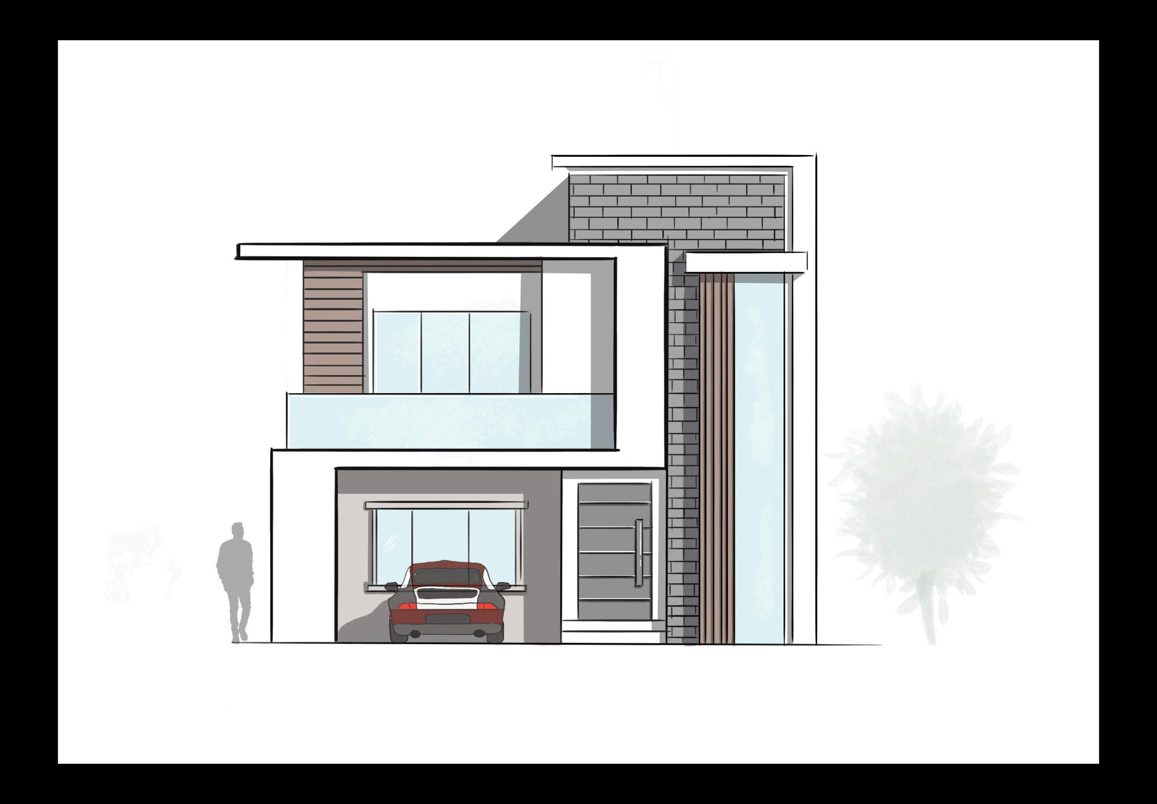C a s s a n d r a A p a c i b e s a r e c e n t g r a d u a t e o f t h e S o u t h e r n A l b e r a I n s t t u t e
o f T e c h n o o g y ( S A I T ) w i t h a d e g r e e i n A r c h i t e c t u r a l T e c h n o l o g i e s . S h e
h a s m a i n t a i n e d a s o l i d o v e r a a c a d e m c s t a n d n g a t S A I T d u r i n g t h e w h o l e p r o g r a m S h e a l s o w o n m a n y s c h o a r s h p s f r o m t h e i n s t i t u t i o n o n e
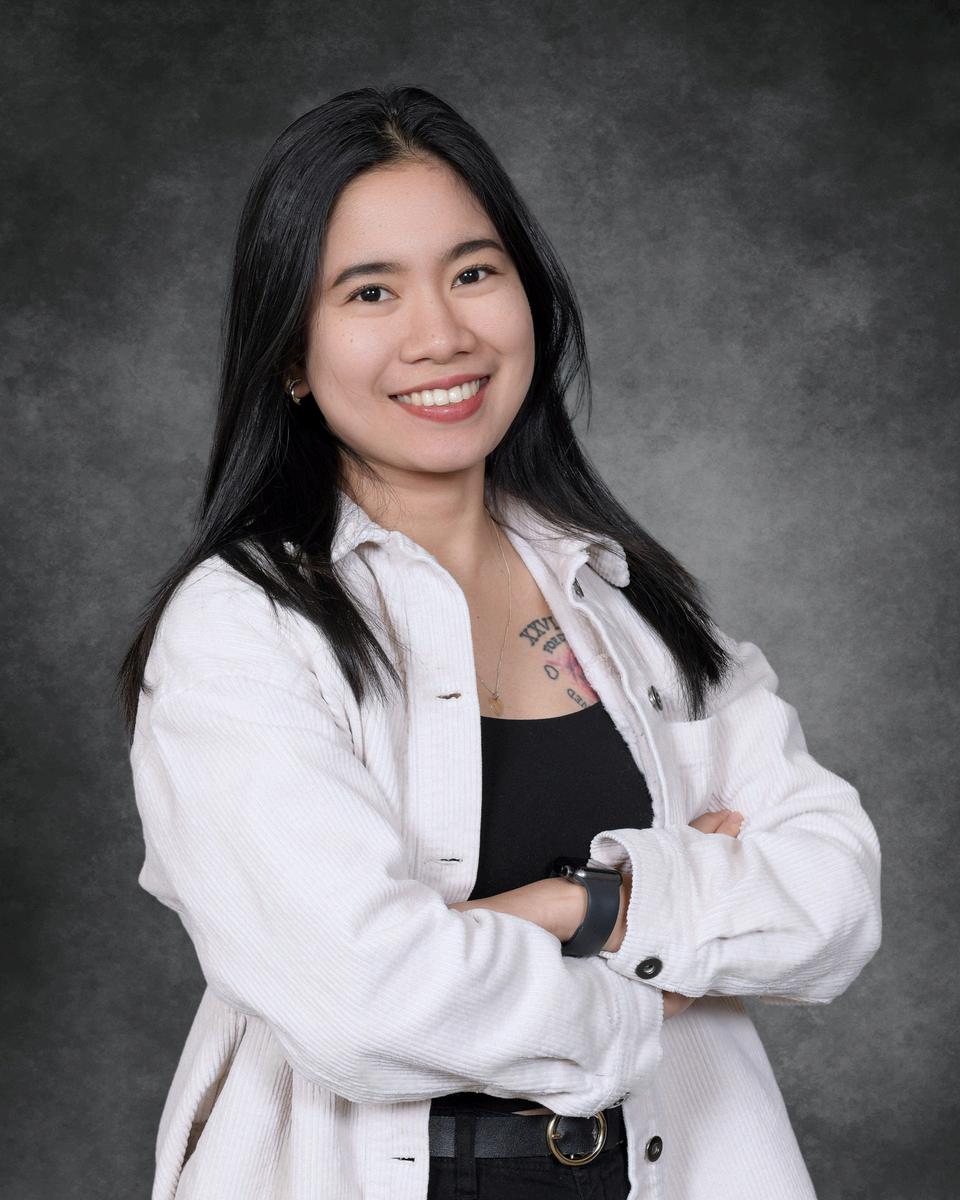
o f w h c h s t h e L o u s e M c K n n e y S c h o l a r s h i p f o r t h e 2 0 2 3 / 2 4 a c a d e m c y e a r
A f t e r a f e w y e a r s i n t h e p r o g r a m , C a s s a n d r a a c q u i r e d a s o i d u n d e r s t a n d i n g o f a r c h t e c t u r a l p r i n c p e s a n d t e c h n o l o g y , e n a b l n g h e r t o
c r e a t e b u i l d n g s t h a t a r e s e c u r e , f u n c t o n a l , a n d , a b o v e a , t a o r e d t o m e e t t h e c e n t s r e q u r e m e n t s a n d e x p e c t a t i o n s . S n c e t h e f i r s t s e m e s t e r
o f s c h o o l , C a s s a n d r a h a s e a r n e d h o w o b u i l d w i t h w o o d a n d s e e l a n d h a s w o r k e d w i t h v a r o u s d e s g n t o o l s s u c h a s A u t o C A D , R e v i t , S k e t c h u p , a n d L u m o n . S h e h a s w o r k e d o n r e s d e n t a , c o m m e r c i a l , a n d m i x e d - u s e p r o e c t s i n s c h o o l D u r i n g t h e c o n s r u c t i o n p h a s e , s h e d e v e o p e d f l o o r p a n s , s t r u c t u r a l p l a n s , s i t e p l a n , 2 D d e t a i l s a n d 3 D m o d e l s t o h e l p c l i e n s v s u a z e t h e p r o p o s e d d e s i g n s a n d i m p r o v e t h e c o n s t r u c t i o n p r o c e s s T h e l o c a c o d e a n d o r d i n a n c e s a r e a l s o q u t e i m p o r t a n f o r a n a r c h i t e c t u r a l t e c h n o l o g s t C a s s a n d r a , a s a n a r c h i t e c t u r a t e c h n o o g i s t , h a s e a r n e d t o f o l l o w t h e o c a c o d e a n d r e g u l a t o n s , a s w e a s t h e l o c a c o m m u n i t y a r e a r e d e v e l o p m e n t p l a n f o r h e r p r o e c t . T h s s t o g u a r a n t e e t h a t s h e c o m p e s w t h t h e l o c a p l a n , a s w e l l a s t h e b u d n g s s a f e t y a n d t h e p r o d u c t i o n o f a n e n e r g y - e f f c e n t c o n s t r u c t i o n D e s p i t e h a v n g t o w o r k n d i v i d u a y f r o m t h e f i r s t t o t h e h i r d s e m e s t e r ,
C a s s a n d r a d o e s w e a t c o m m u n i c a t i n g a n d e n j o y s w o r k n g t o g e t h e r w i t h o t h e r s .
E D U C A T I O N
J u 2 0 0 9 - M a r 2 0 1 3 O u r L a d y o f C a r m e l S c h o o , C a a t a g a n
B a t a n g a s , P h i l p p i n e s
J a n 2 0 2 2 - M a y 2 0 2 2 A c a d e m c U p g r a d i n g B o w V a l l e y
C o l l e g e , C a l g a r y , A B
S e p t 2 0 2 2 - M a y 2 0 2 4
A r c h t e c t u r a l T e c h n o l o g e s D i p l o m a , S o u t h e r n A b e r t a I n s t t u t e o f
T e c h n o l o g y ( S A T ) , C a l g a r y , A B
S O F T W A R E A N D A P P L I C A T I O N K N O W L E D G E
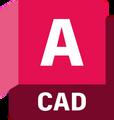





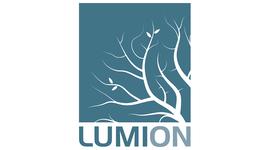

C O N T A C T D E T A I L S

( 4 0 3 ) 6 5 0 - 2 4 5 0
c a s s a n d r a a p a c b l e 1 5 @ g m a c o m
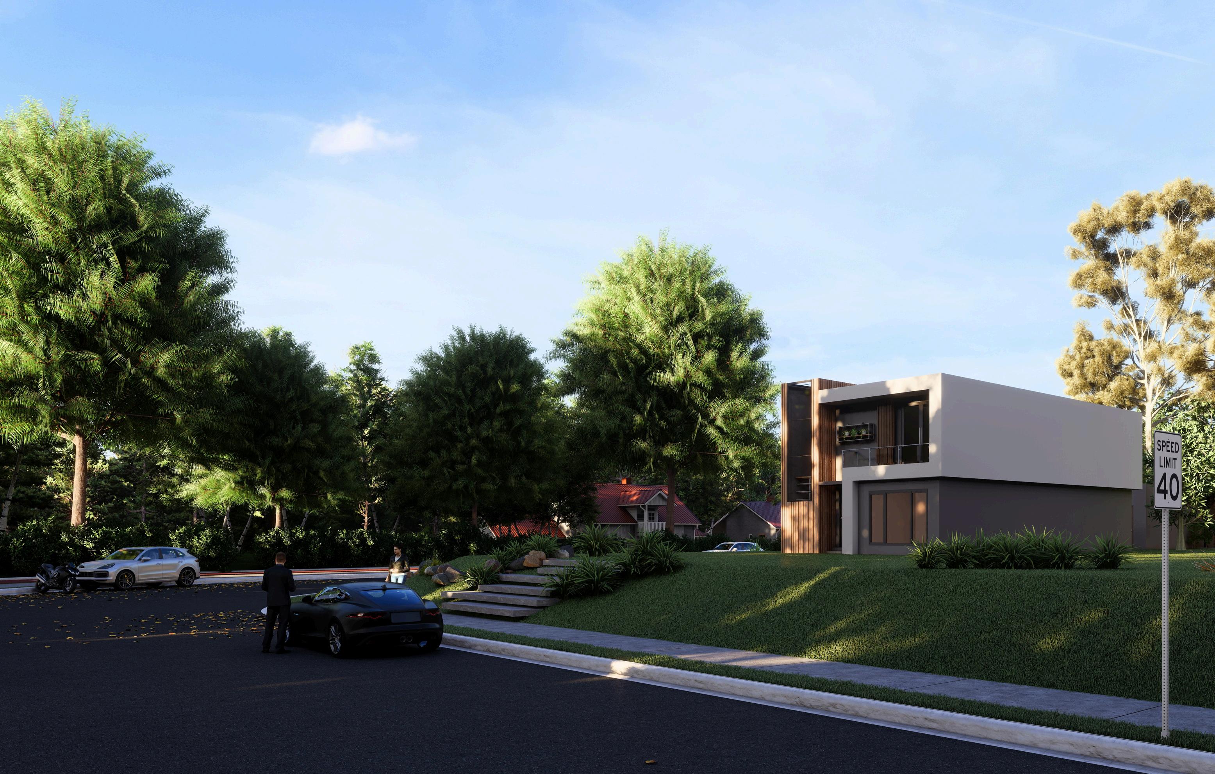
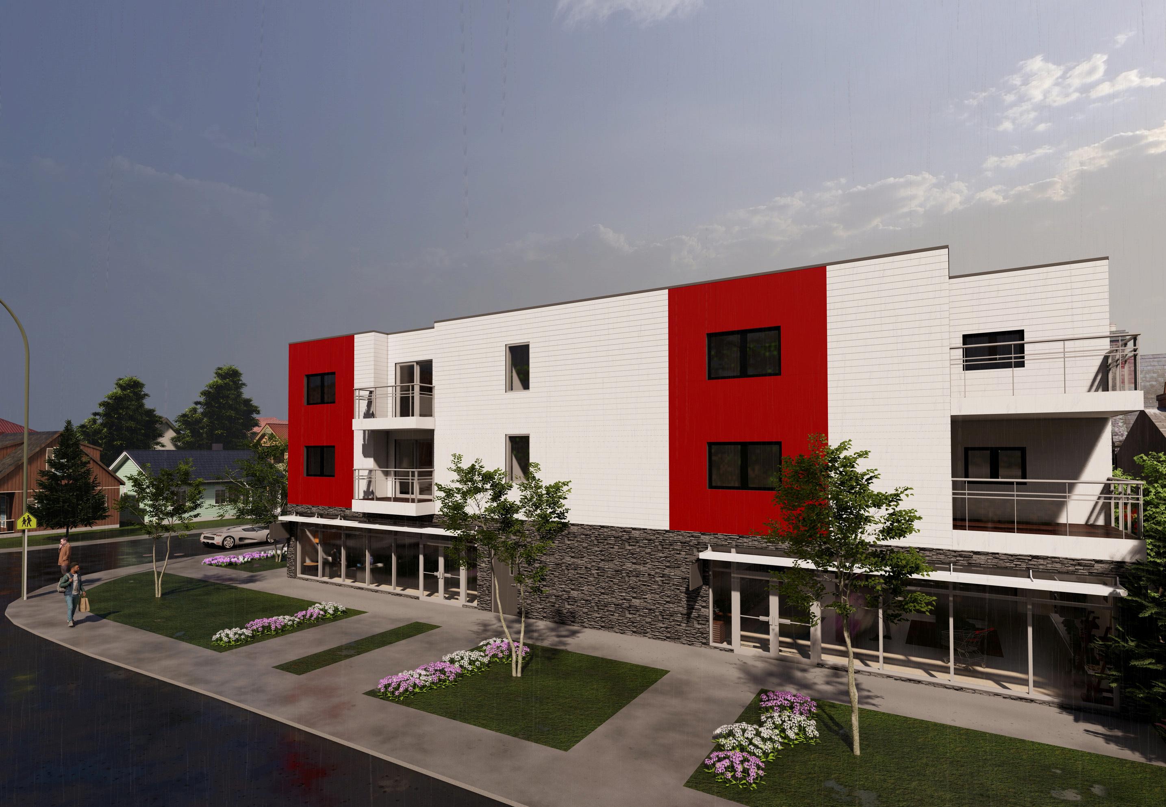
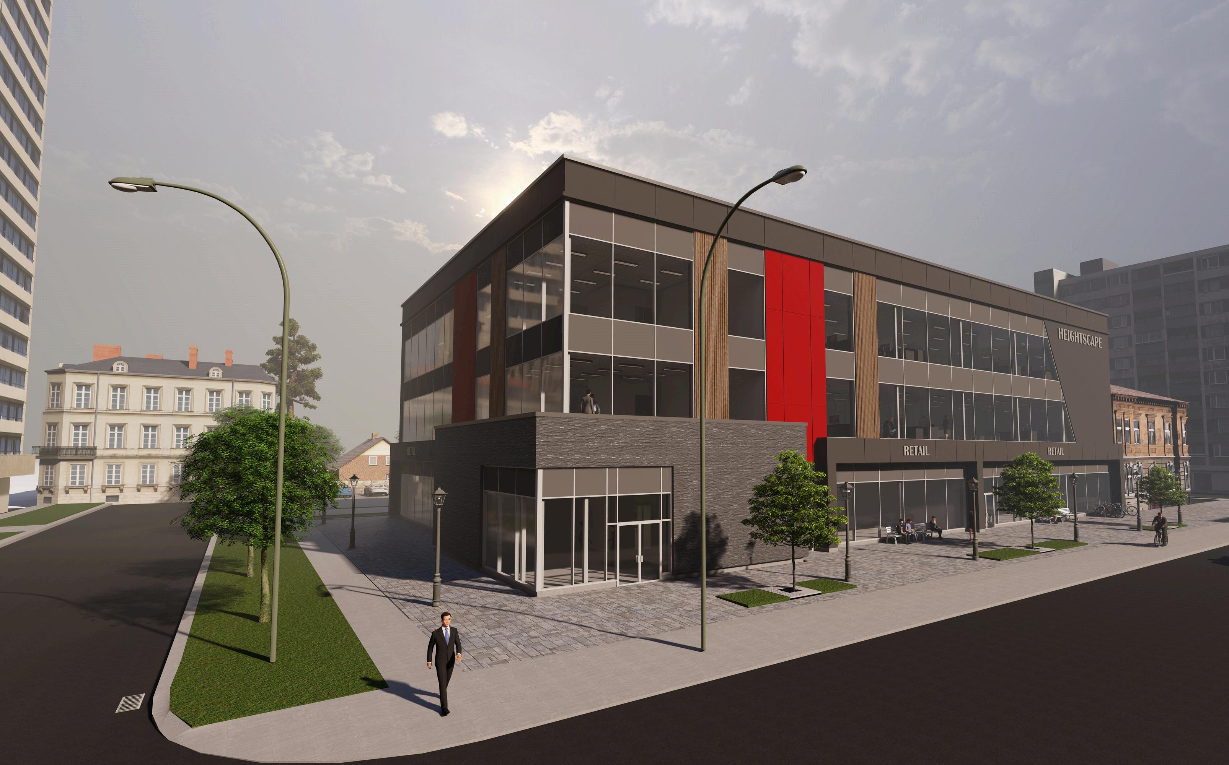
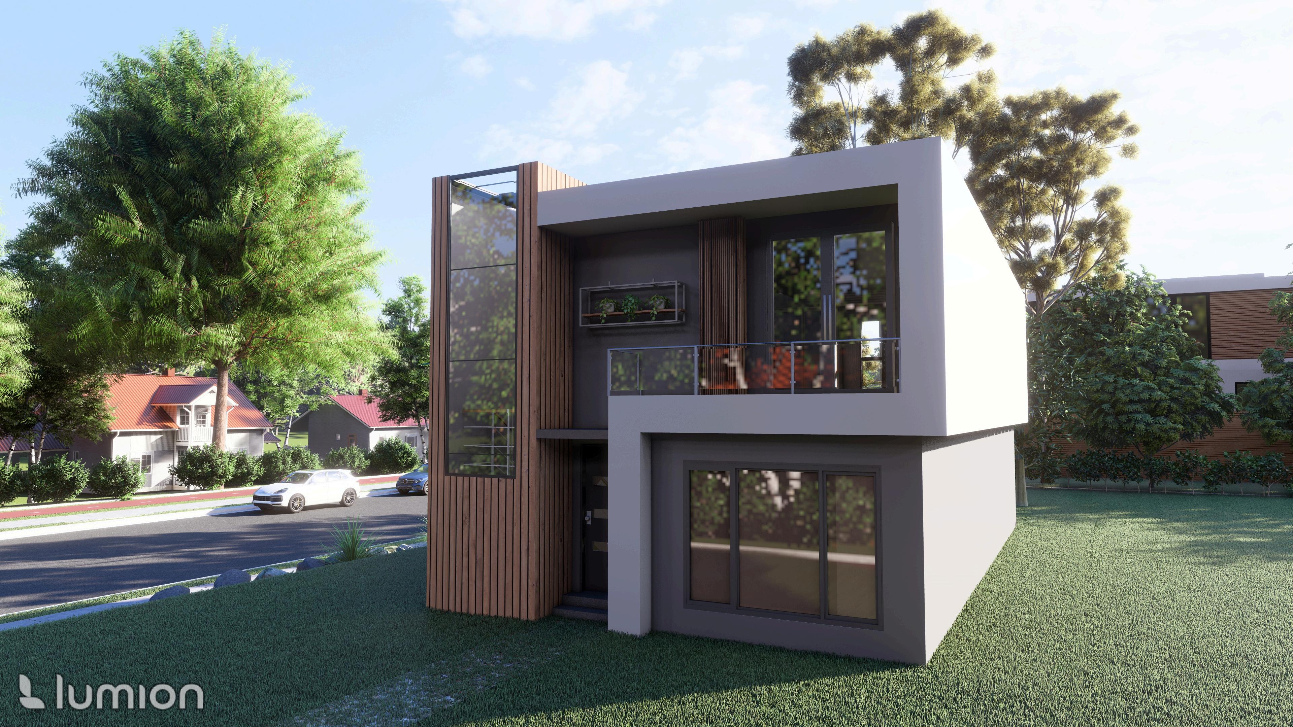
The project is a two-story home with four bedrooms and a basement. The main floor features a living room, kitchen, half bathroom, dining area, and mudroom. The second level consists of two bedrooms, a small lounge, and a balcony.
The basement features a small kitchen, two bedrooms, a gaming area and a bathroom.

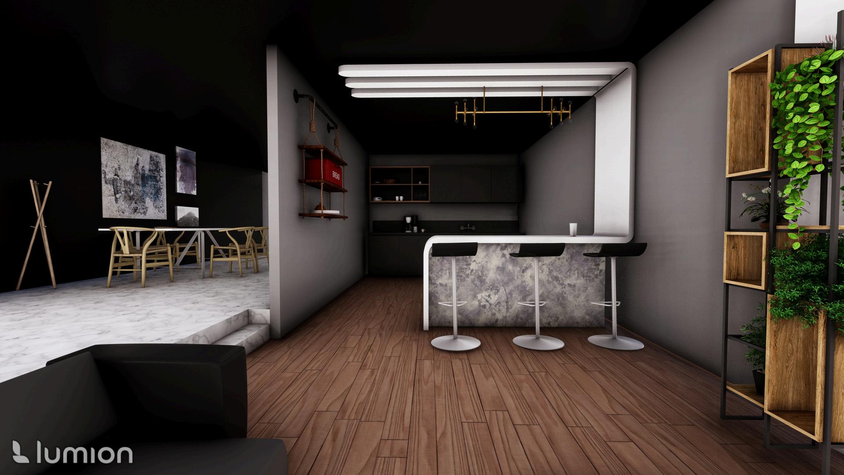
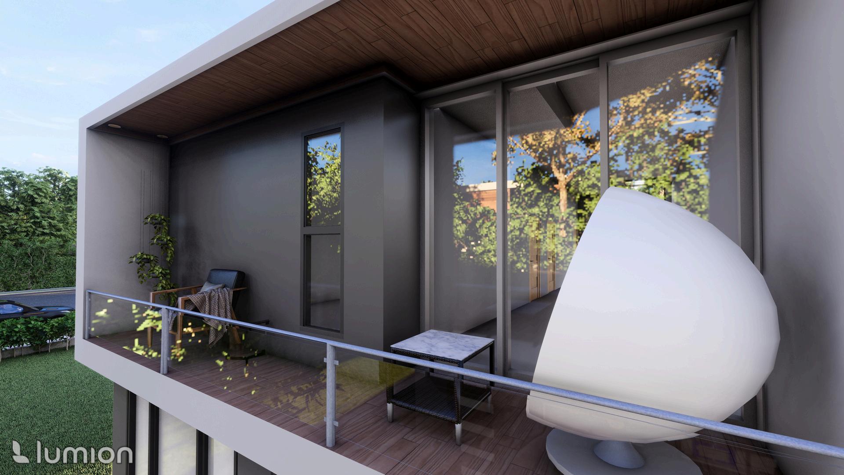
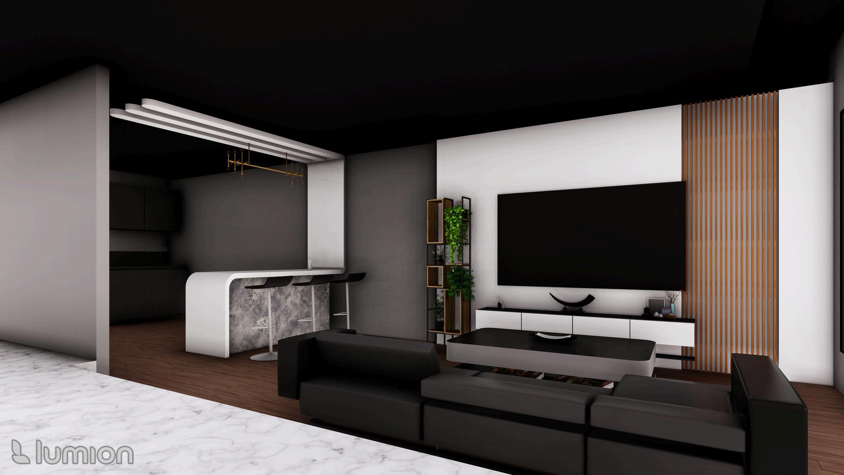
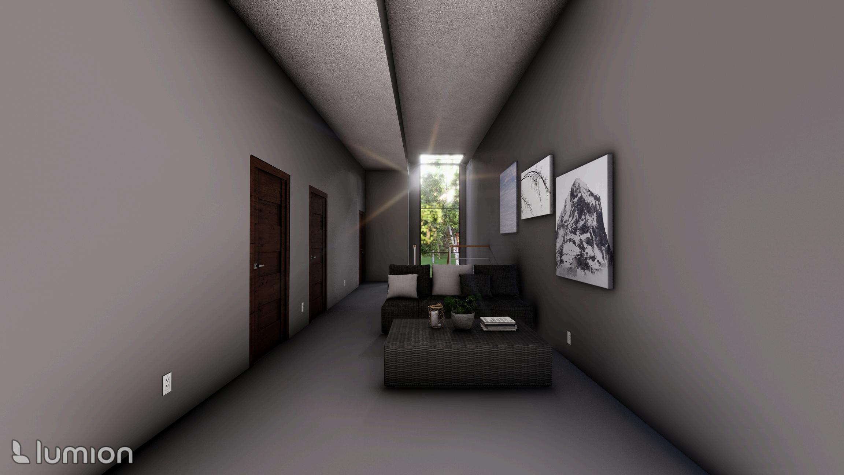
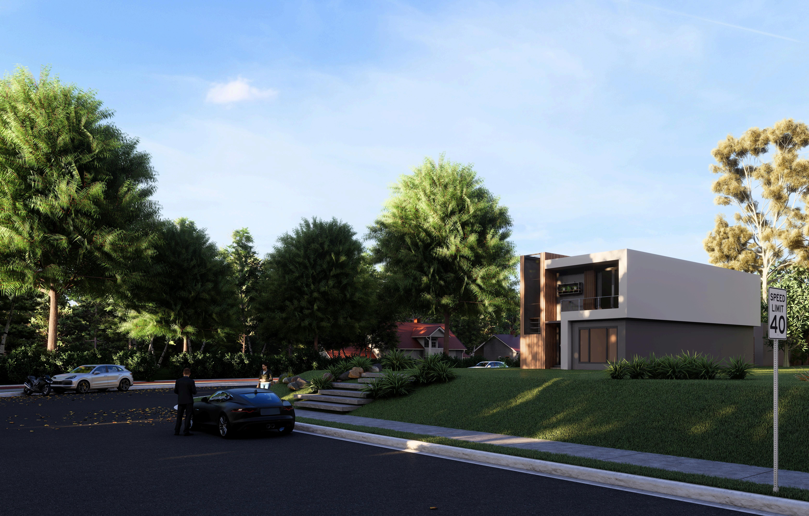


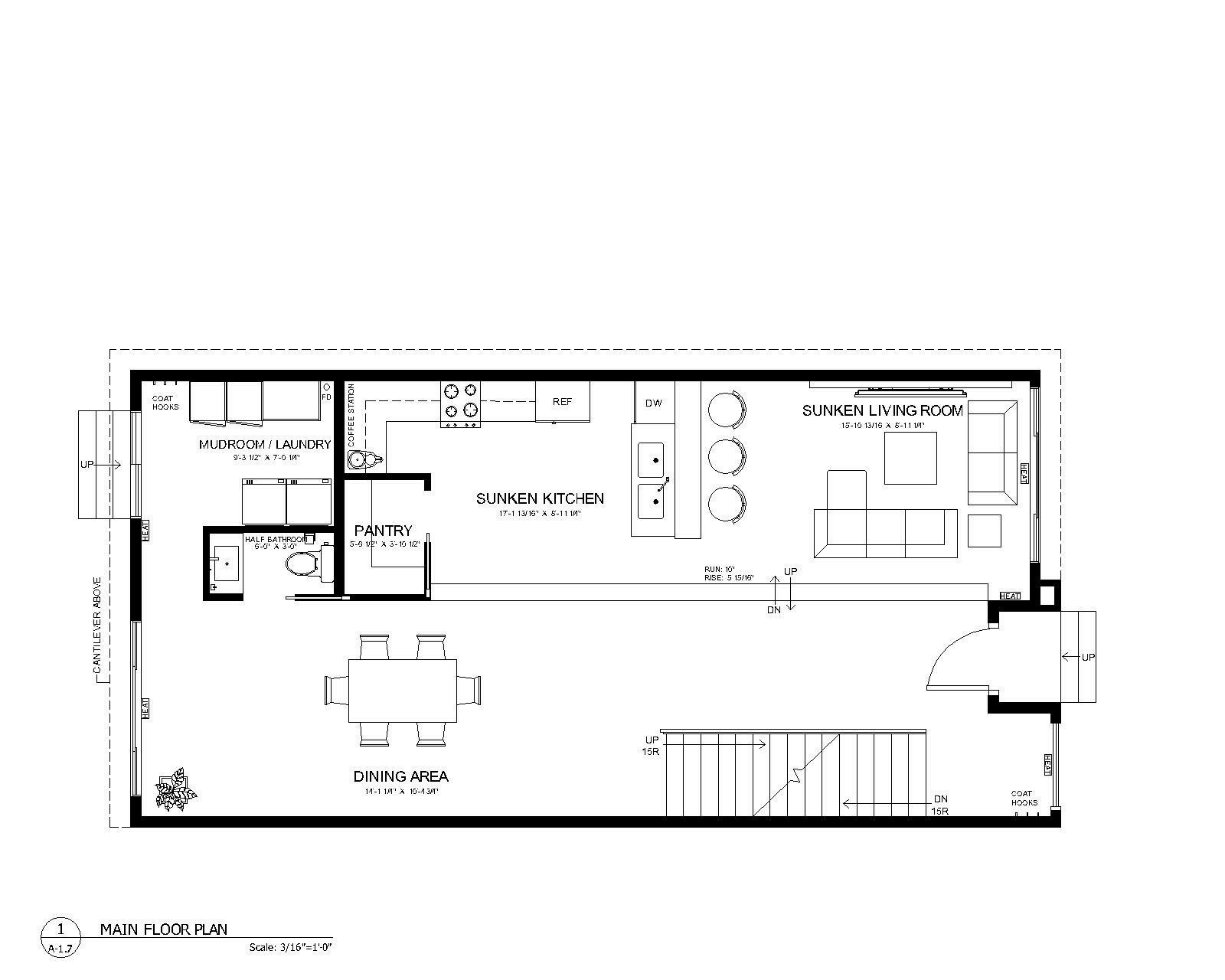
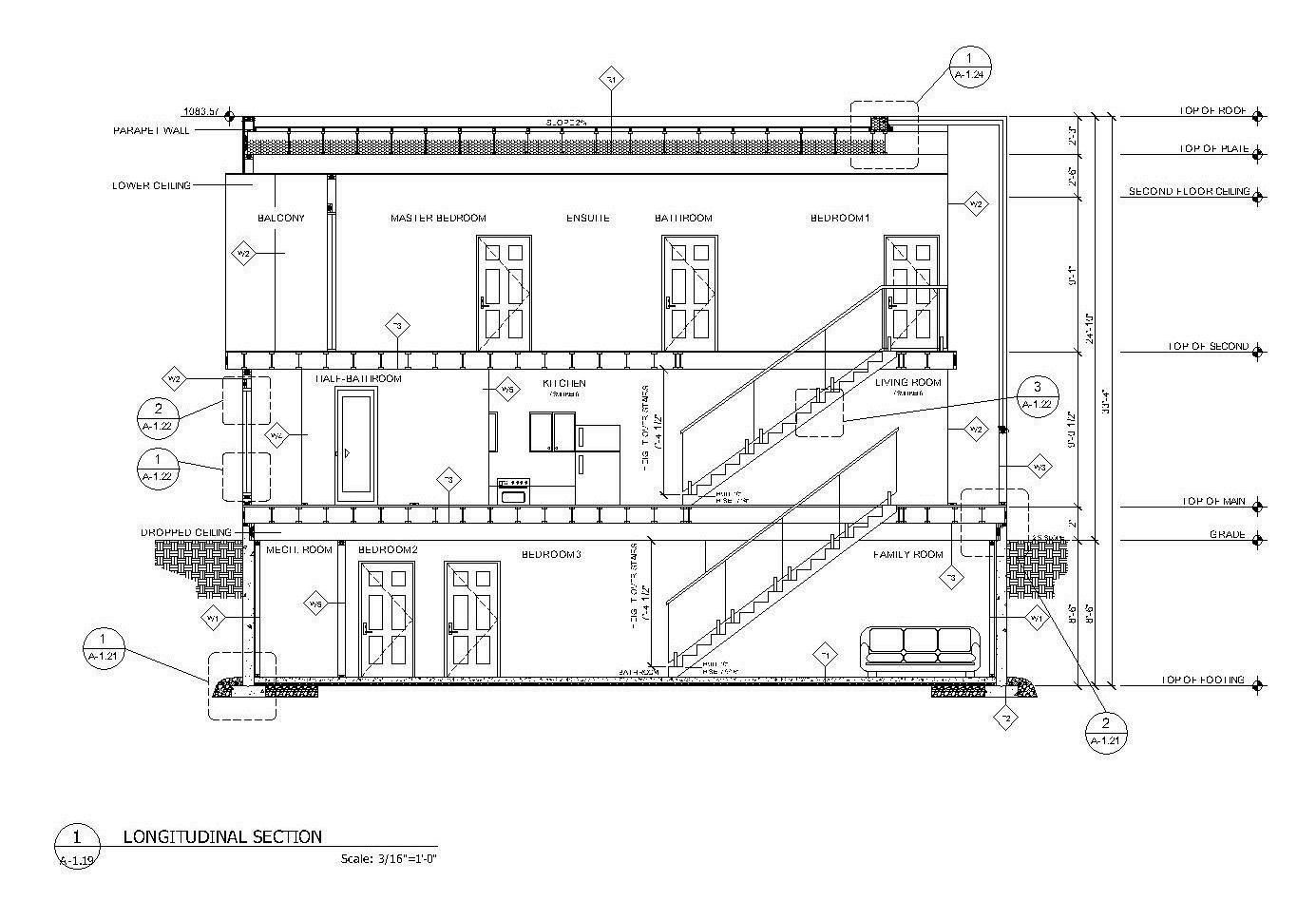


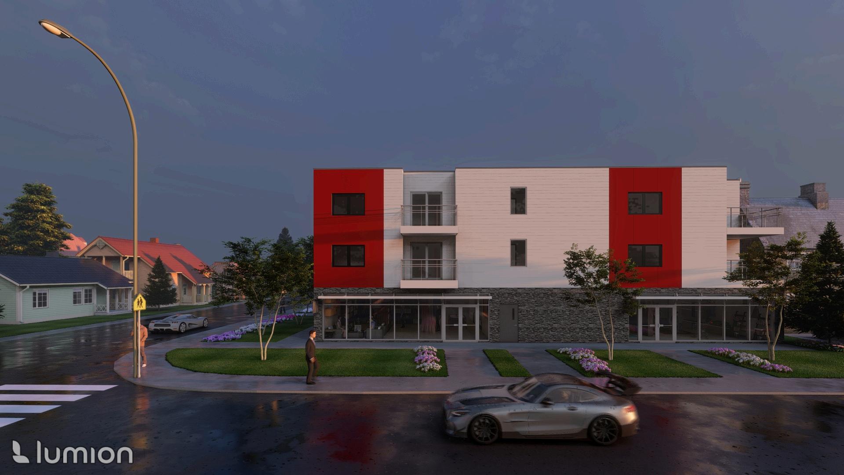
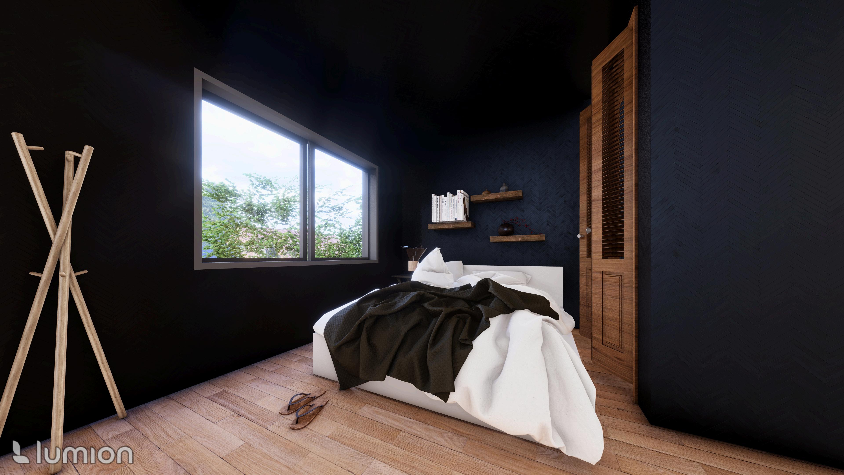
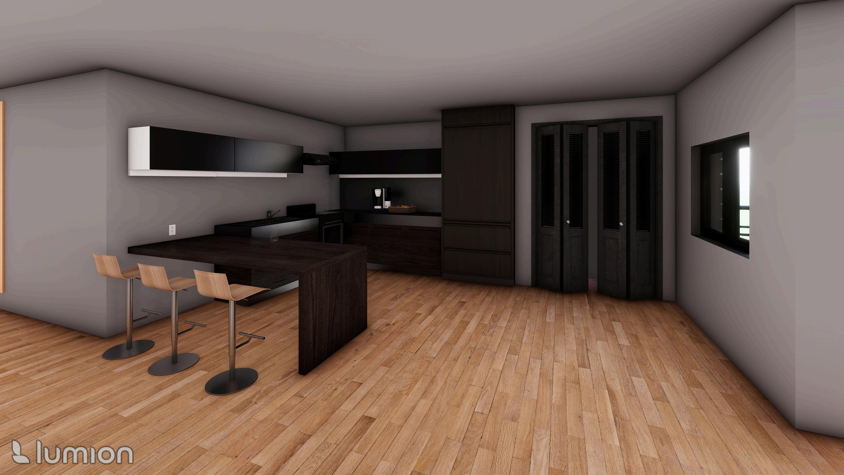
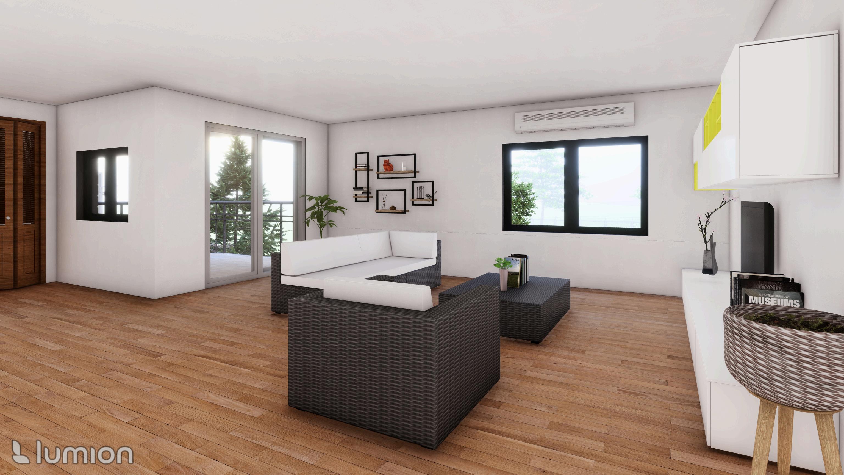
h e p r o
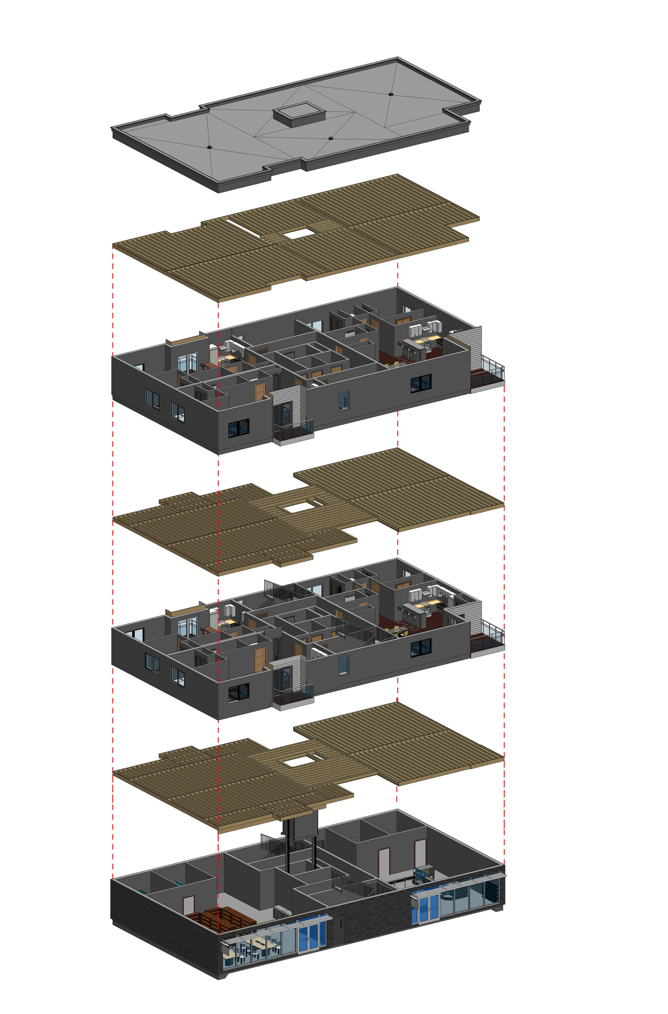
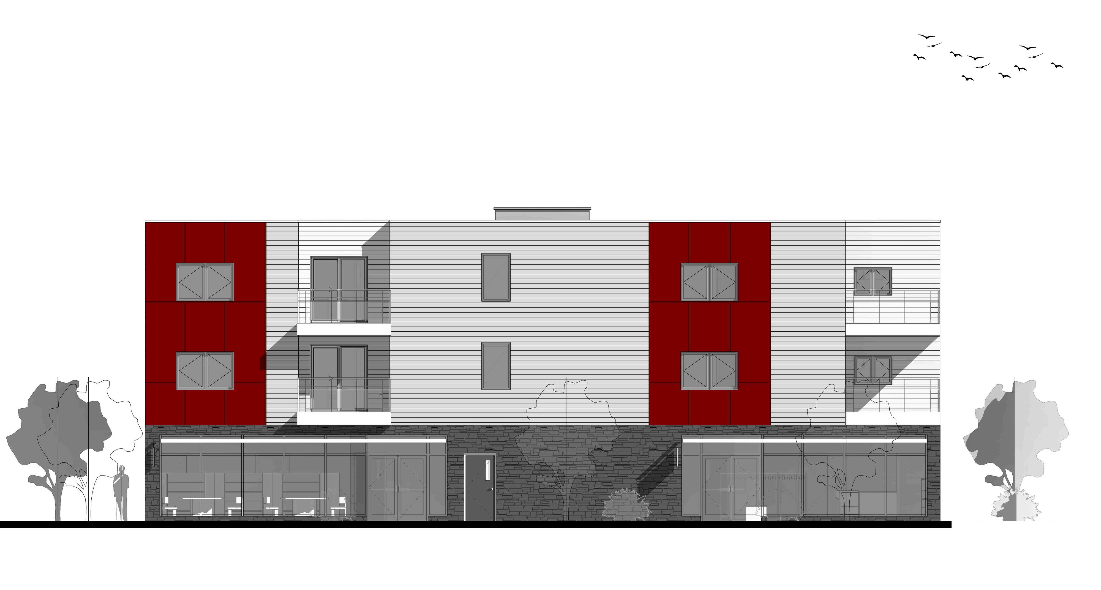
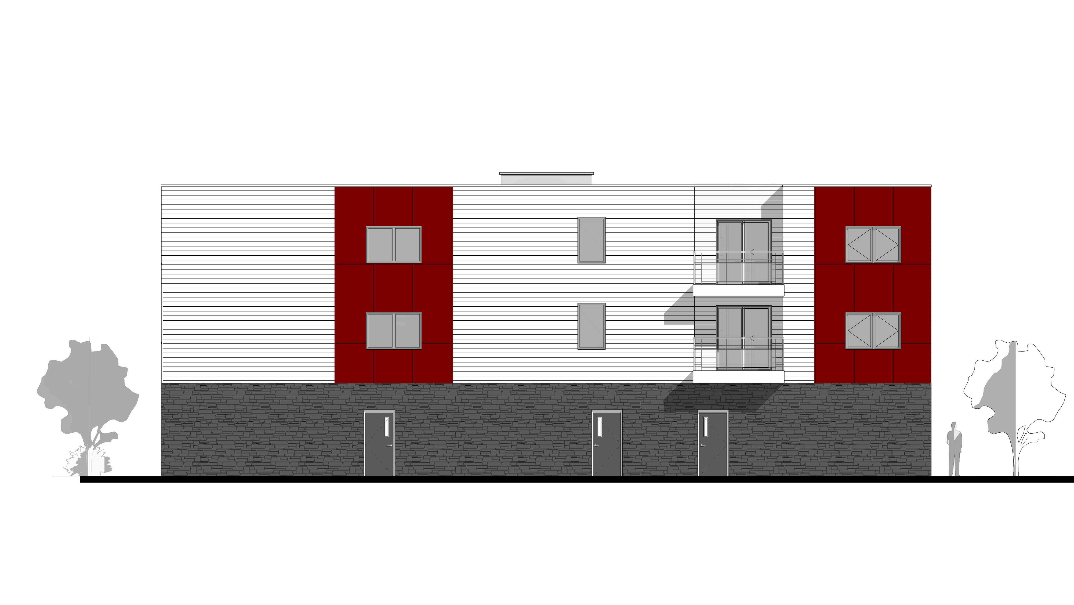
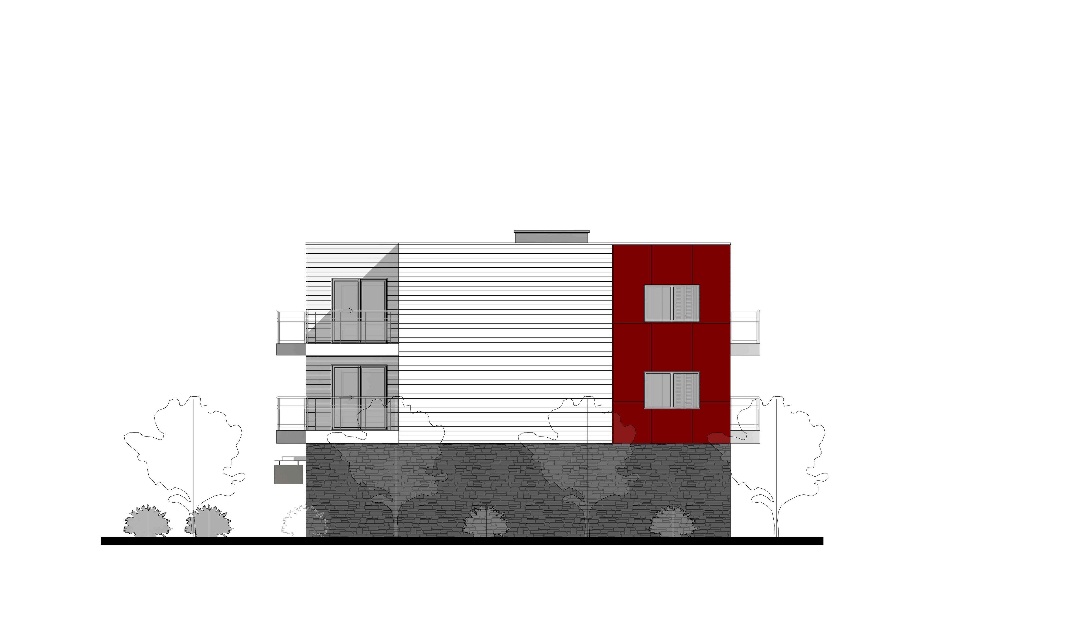
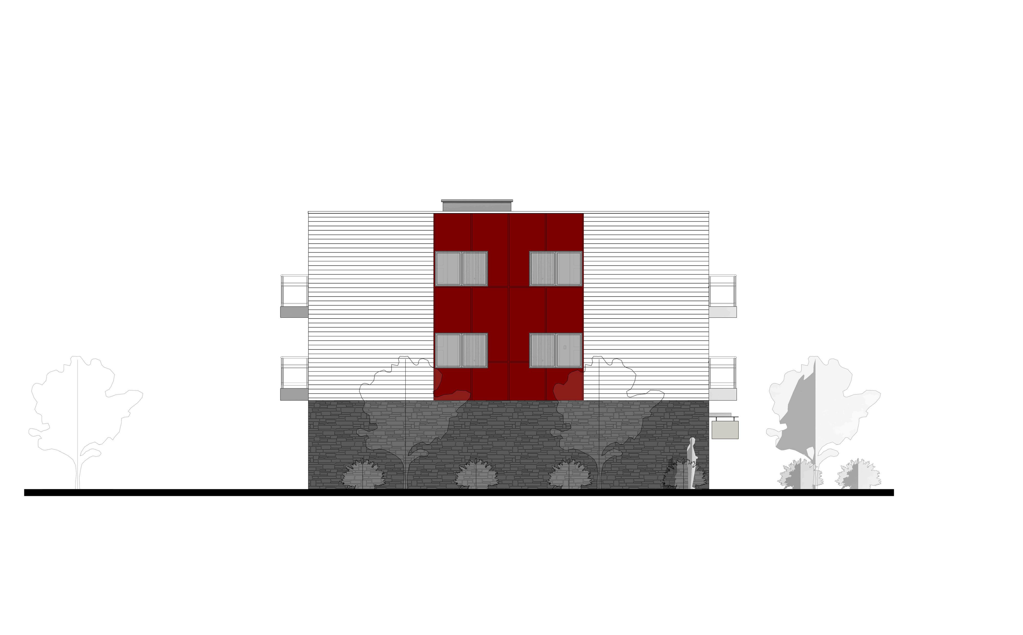
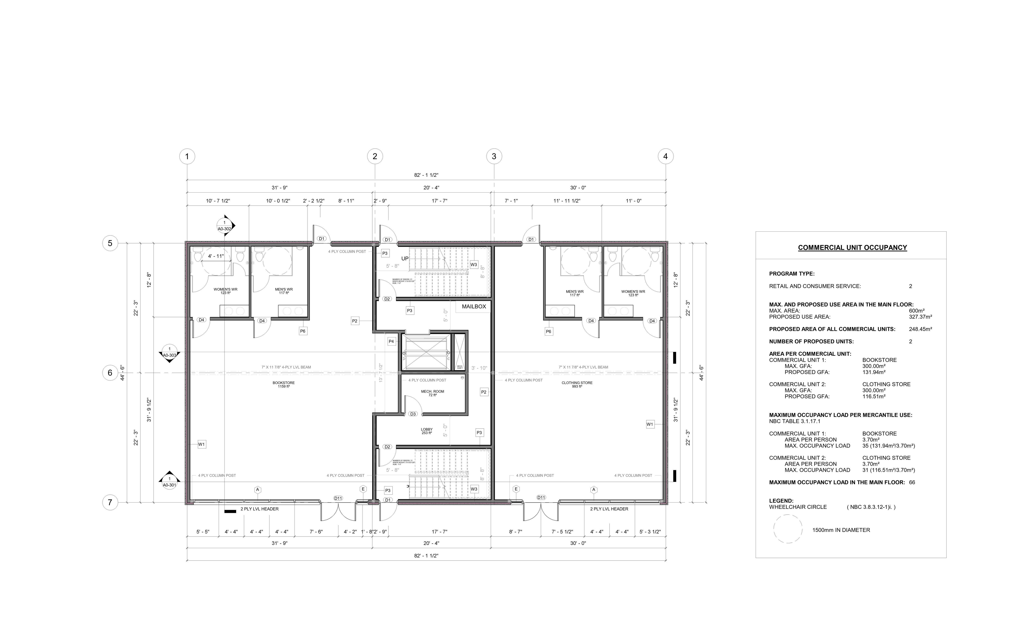
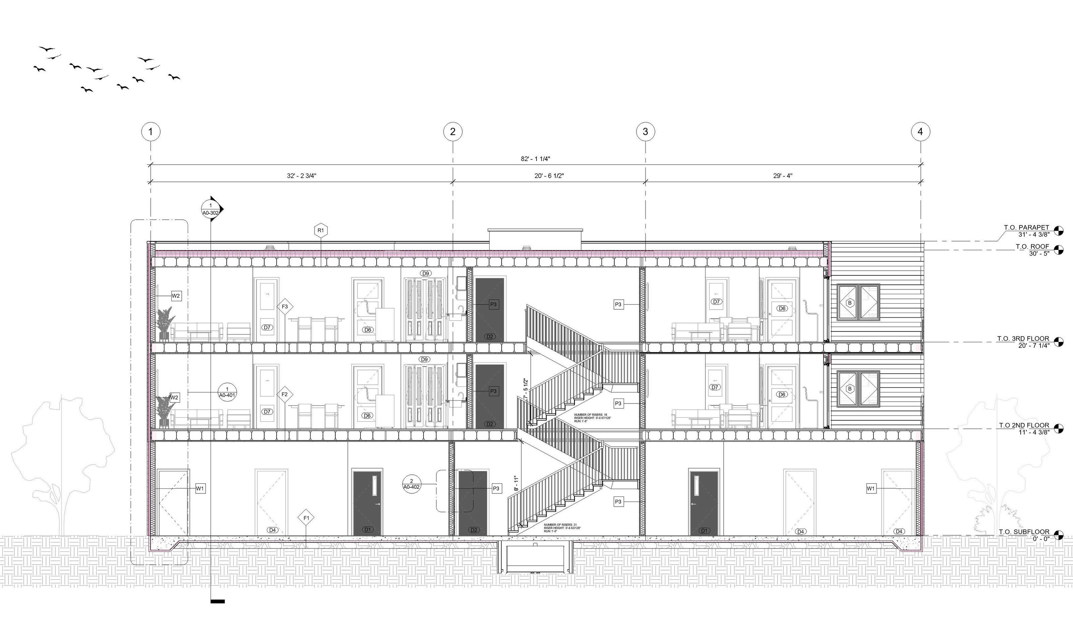
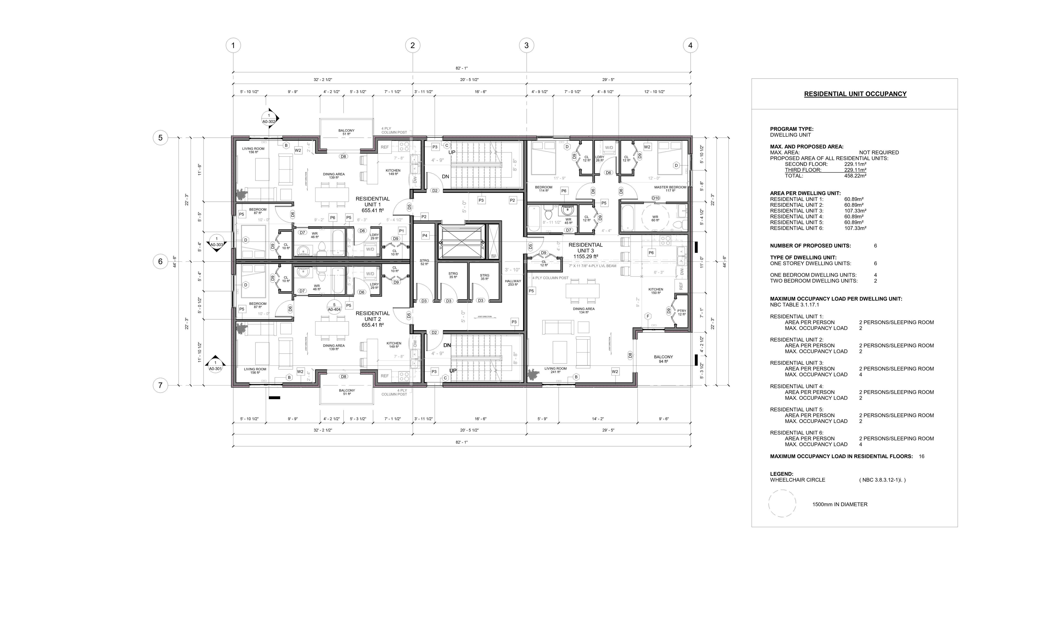
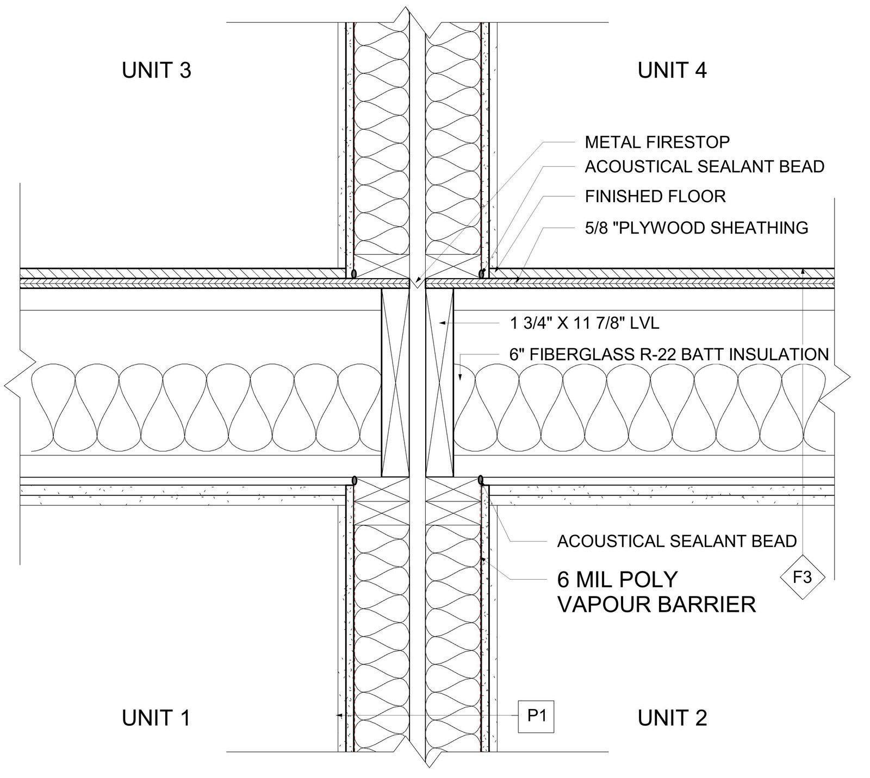
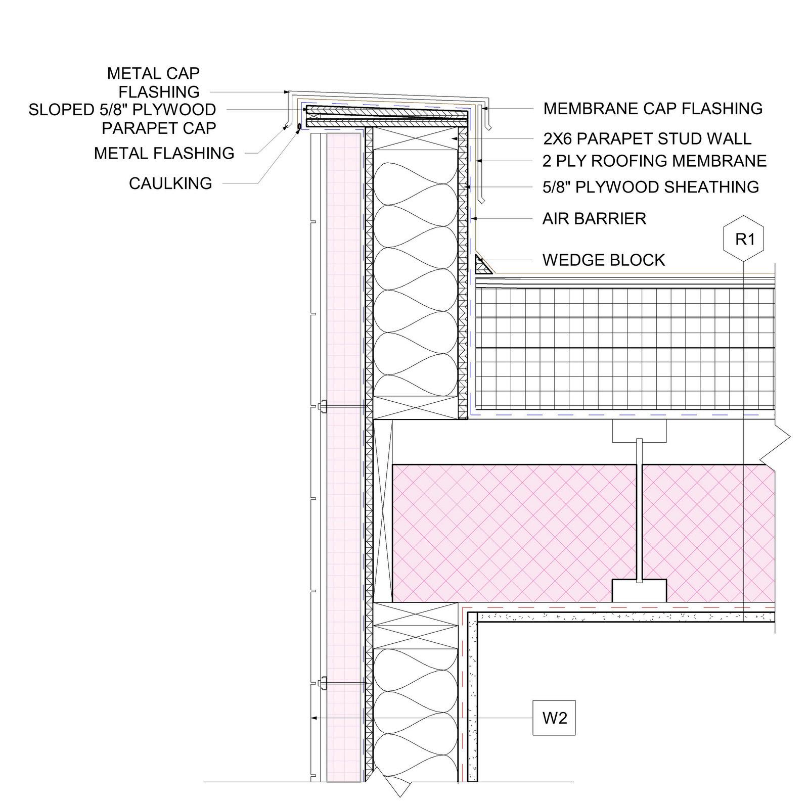
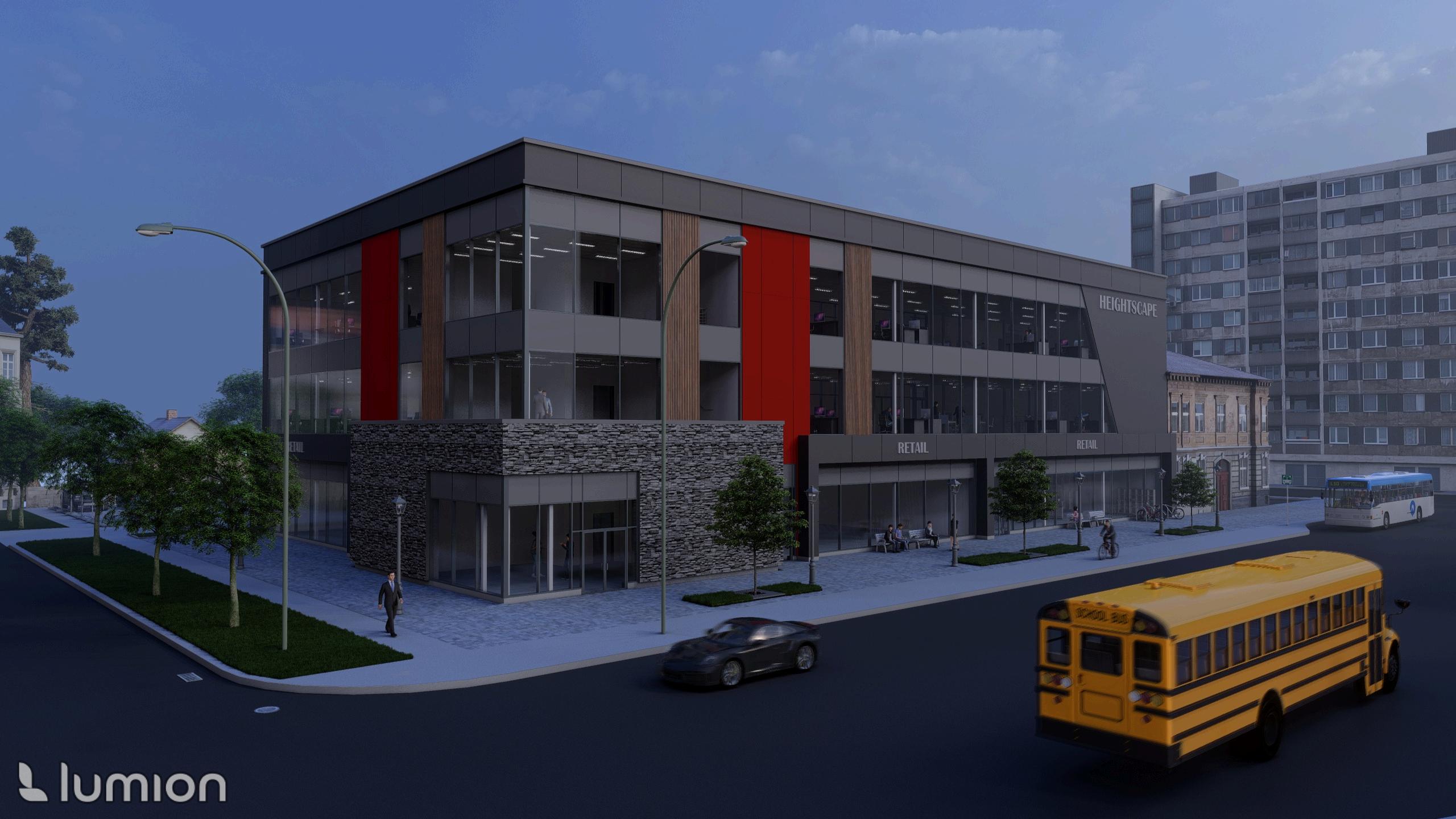
T h e p r o j e c t i s a m i x e d - u s e b u i l d i n g w i t h t h r e e r e t a i l u n i t s o n t h e f i r s t
f l o o r a n d o f f i c e s p a c e s o n t h e u p p e r f l o o r s , c o n s t r u c t e d o f s t e e l . I t
i s s i t u a t e d o n a n u r b a n m a i n s t r e e t t h a t c o n n e c t s t h e r e s t o f t h e
n e i g h b o u r h o o d b y o f f e r i n g s e r v i c e s , a m e n i t i e s , a n d p u b l i c t r a n s i t .
