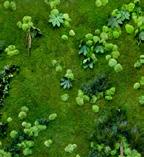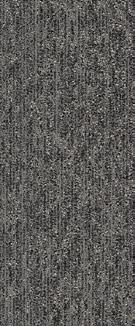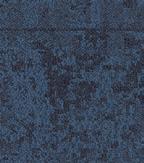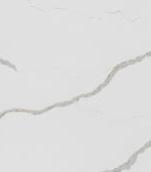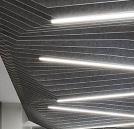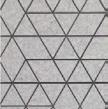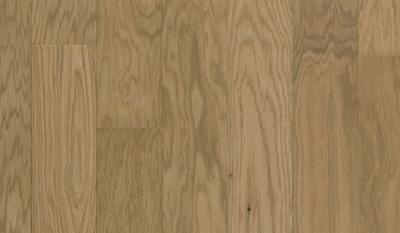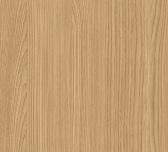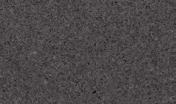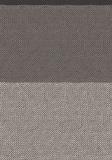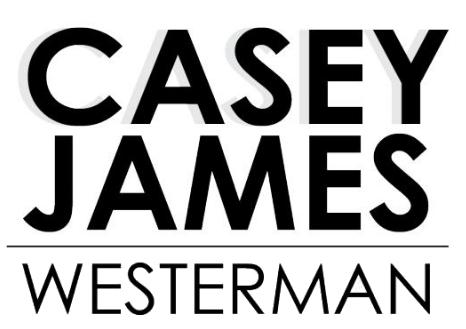
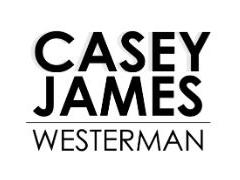



A New England native, I’ve been interested in design since I was a little kid touring construction sites with my dad. Constantly finding myself curious what the interior would look like, I found my niche in interior design early on.
My relentless enthusiasm has extended into my professional career where I find myself most passionate about creating purpose-driven spaces. Within my projects, I take pride in my strength of crafting compelling graphics that help illustrate our design concepts to our clients. Whether it’s in-studio or digitally, I thrive on opportunities to think creatively & collaborate with teammates.
What inspires me most isn’t the end-result but the collaborative design process where ideas transform into solutions. It’s the feeling that my voice can have the power to make a difference simply by asking a new question, that makes me love what I do for a living.
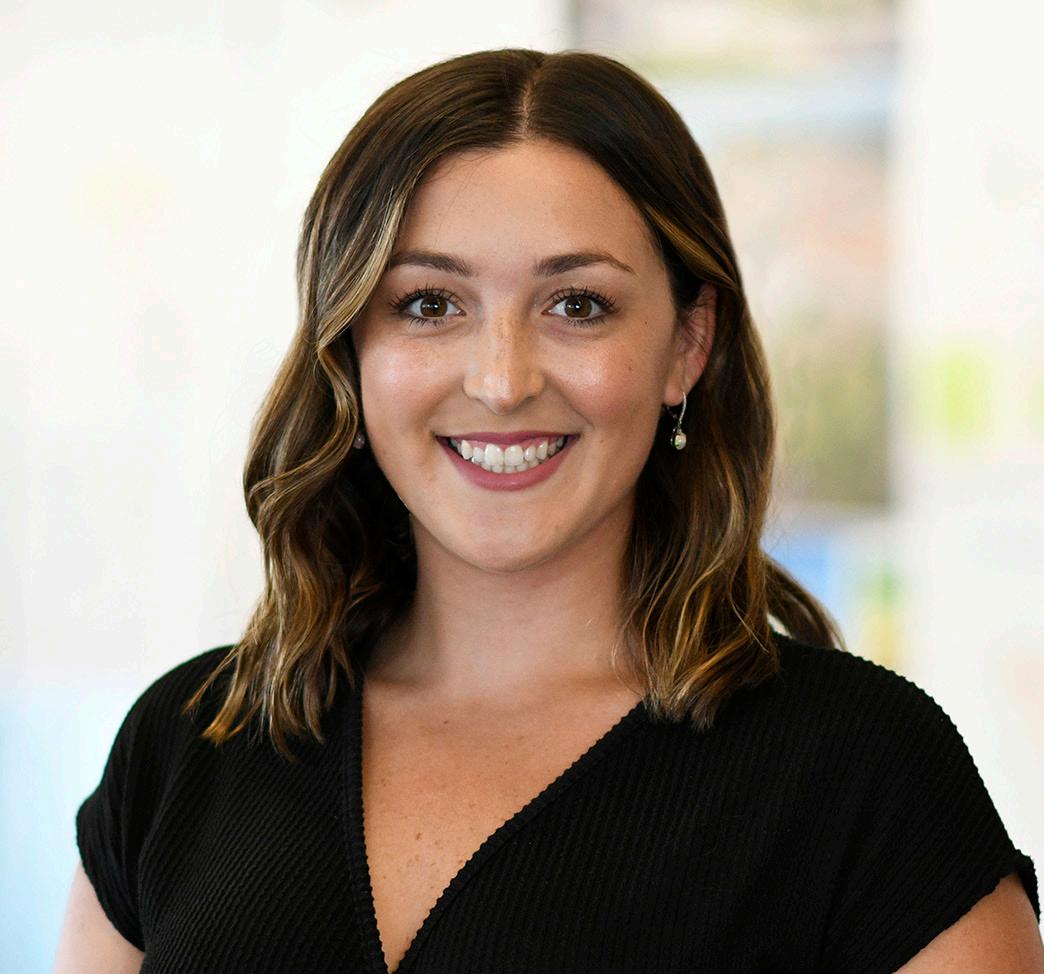


Get in touch! Connect

casey.westerman14@gmail.com
860.519.8659
Awards & Achievements
Interior Design Magazine’s 30 Under 30:
Boston Interior Designers
Class of 2023
Education
Master of Arts, Interior Architecture, 2019 Endicott College
Bachelor of Fine Arts, Interior Architecture, 2018 Endicott College
Perkins&Will, 2019-Present Interior Designer
Washington, D,C. I Boston, MA
Fusion Design Consultants, 2018-2019
Intern & Project Designer Boston, MA
The Architectural Team, 2017-2018
Intern
Chelsea, MA
Tecton Architects, 2016 - 2017
Intern
Hartford, CT
Accreditations
National Council for Interior Design
Qualification
NCIDQ Certification No. 35840
LEED AP ® ID+C
U.S. Green Building Council®
Corporate Interiors
American Institute of Architects
Headquarters
Workplace Strategy, COVID-19 RTW Planning Washington, DC
Confidential Client Government Affairs Office
Workplace Strategy, Tenant Fit-Out Washington, DC
Brownstein Hyatt Farber Schrek Office Expansion Washington, DC
Nixon Peabody
Workplace Strategy, Tenant Fit-Out Chicago, IL
Northpond Ventures
Redesign Services, Furniture Package
Bethesda, MD I San Francisco, CA I Cambridge, MA
Perkins&Will
Washington Studio, Tenant Fit-Out
Washington, DC
U.S. Green Building Council
Headquarters
Workplace Strategy, Tenant Fit-Out
Washington, DC
Corporate and Commercial
120 Middlesex
Lab Science Building, Lobby & Amenities
Somerville, MA
17 Farnsworth
Lab Science Building, Lobby & Amenities Boston, MA
Health
Lilavati Hospital
Hospital Project, Lobby & Amenities Gujarat, India
Government
FDIC Chief Innovation Office
Headquarters
Tenant Fit-Out Arlington, VA
Federal Energy Regulatory Commission
Headquarters
Construction Administration
Washington, DC
U.S. Office of Personnel Management
Workplace Strategy
Washington, DC
Professional Affiliations
International Interior Design Association (IIDA)
New England Chapter I Sponsorship Committee
Mid-Atlantic Chapter I Propelling Leadership
+ Advocacy in Interior Design (PLAID) Program Committee
U.S. Green Building Council (USGBC) Member
Expertise
Technical Design
Graphics & Illustration
Client Engagement
Programming & Space Planning Analysis
Conceptualization & Client Visioning
Living Design / LEED, WELL, LBC
Application Skills Revit





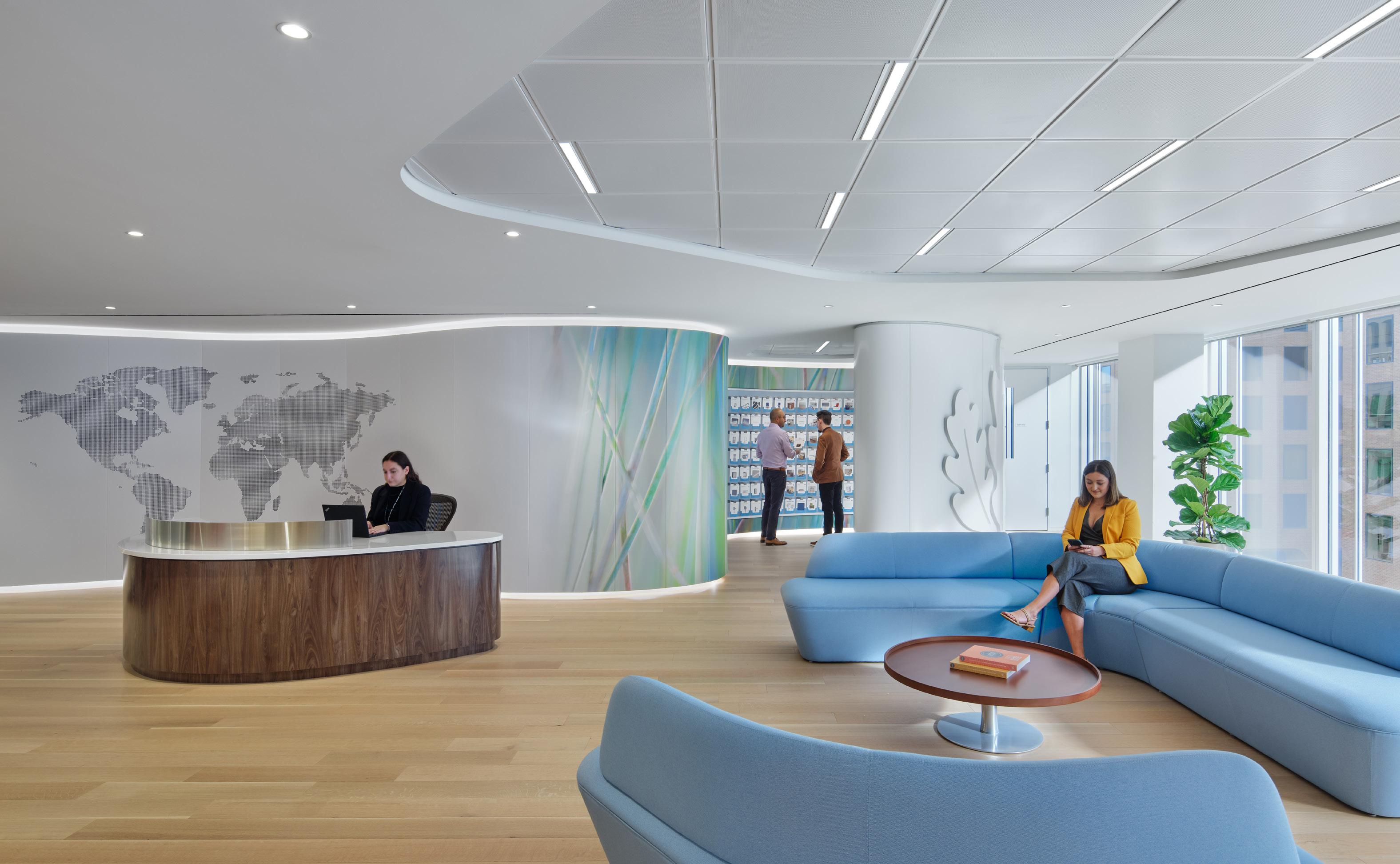
Client: U.S. Green Building Council
Firm: Perkins&Will
Size: 13,535 sqft
Location: Washington, D.C.
Year: 2022




Drawing from the iconic USGBC brand, the new space highlights innovative strategies and immerses employees & visitors a one-of-a-kind experience.
The fluid geometry articulates the main circulation path, steering users to their destination. Emphasizing sustainability, and the Living Standard - curated educational content celebrates all of the USGBC brands.
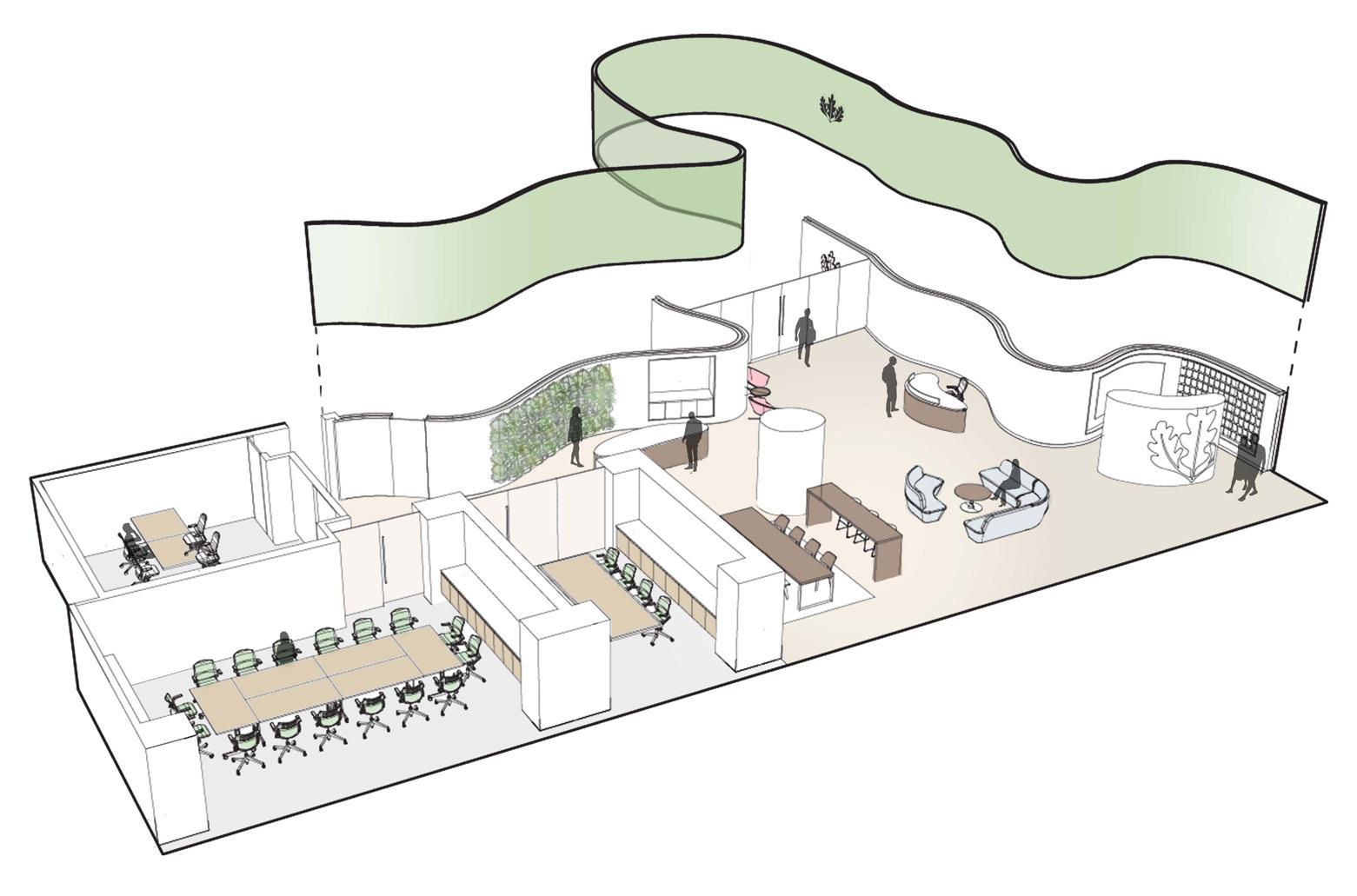
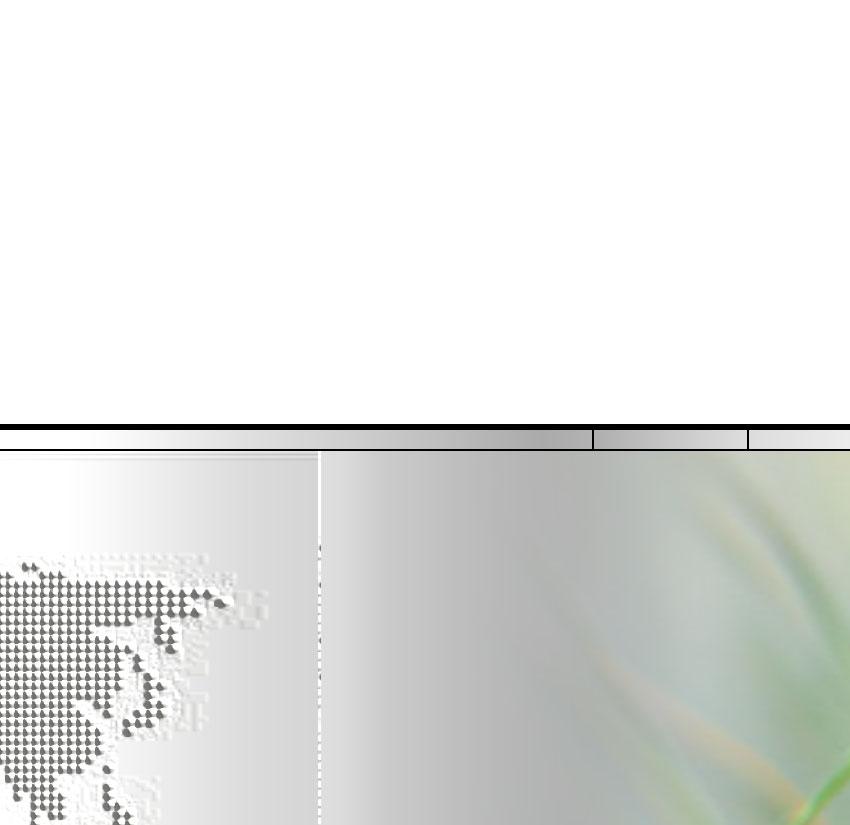

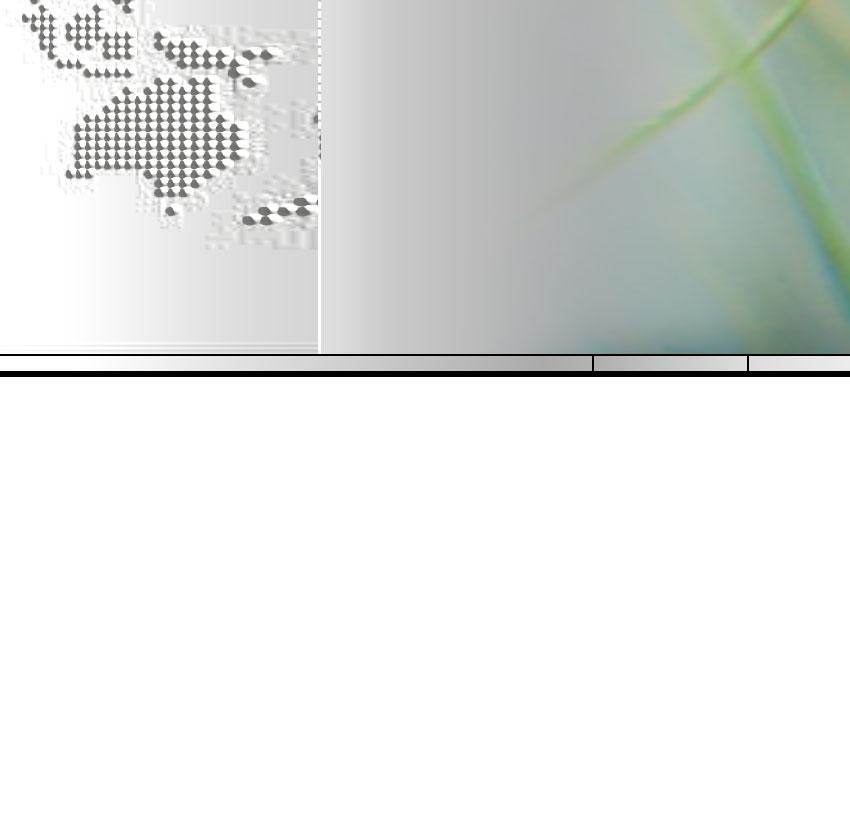
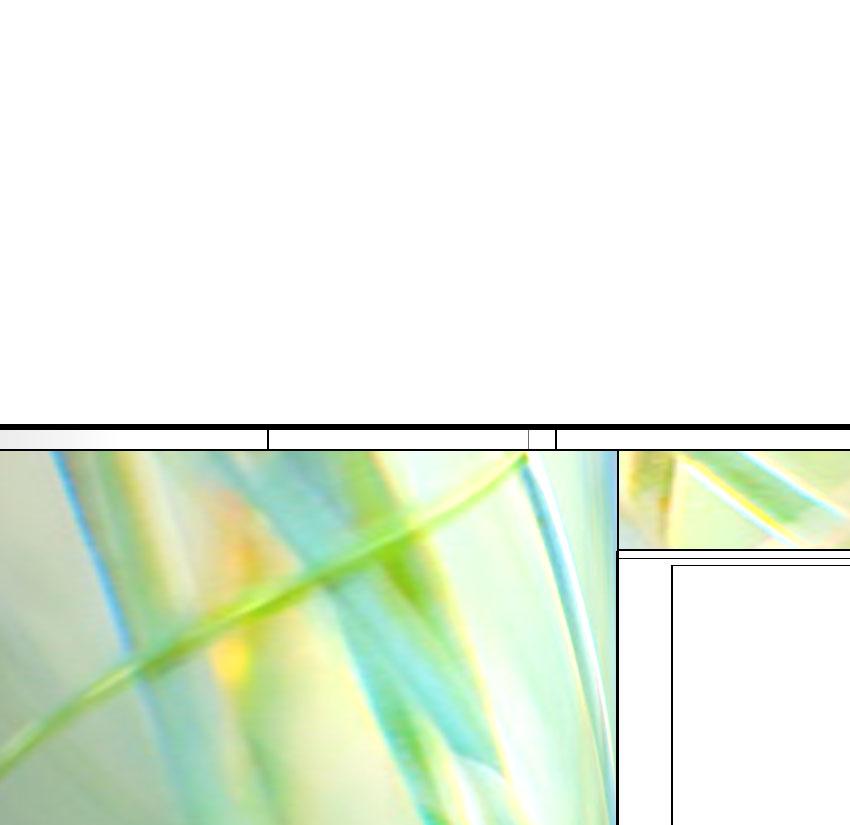
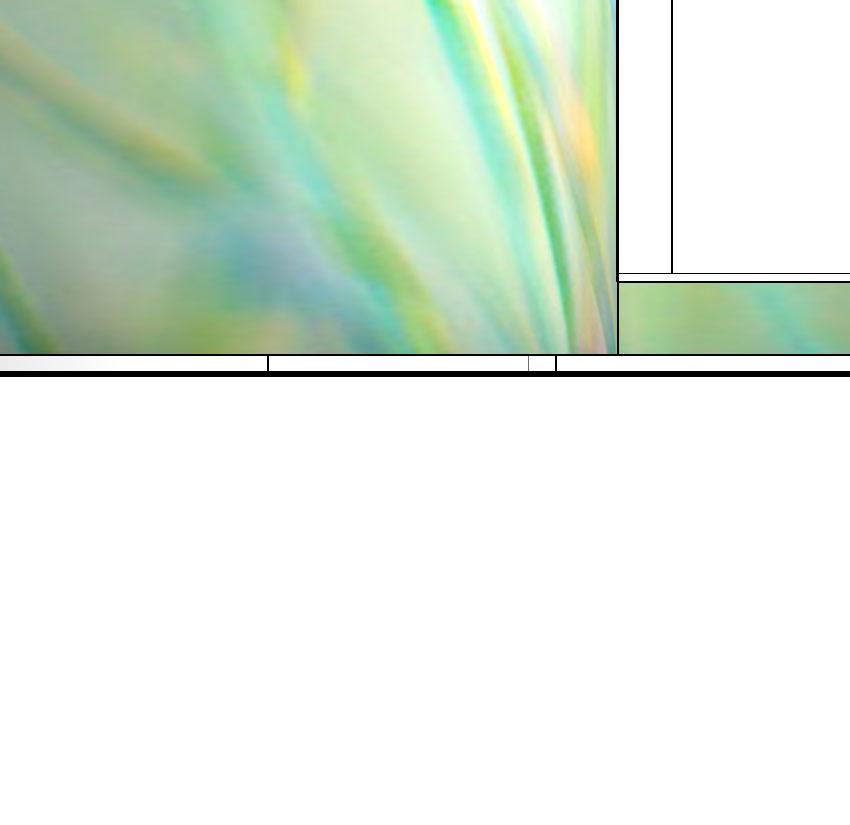
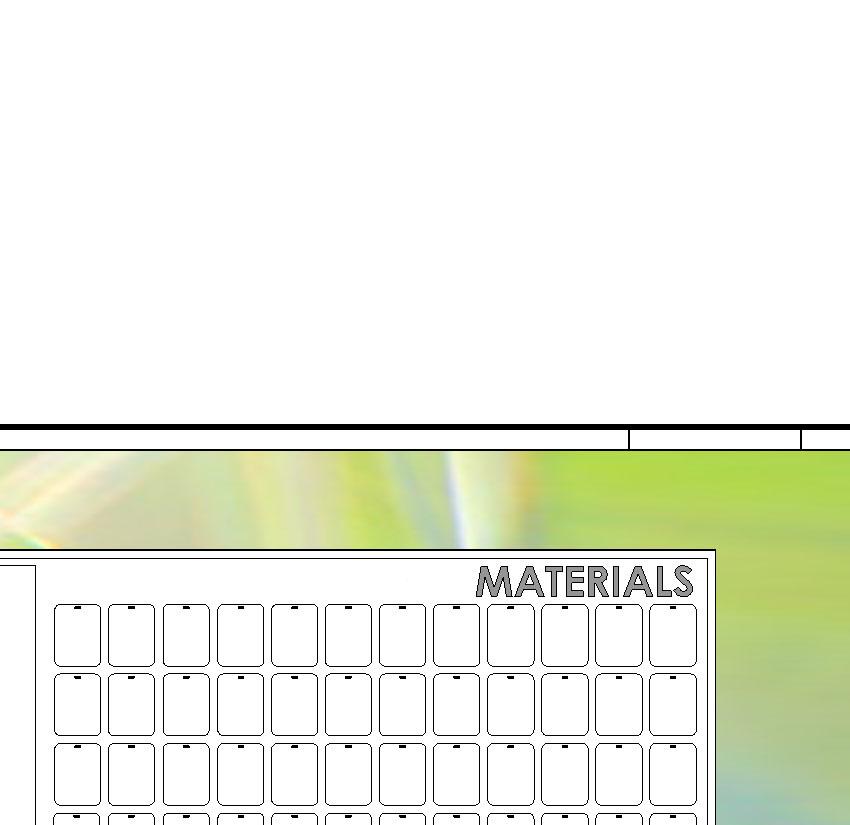
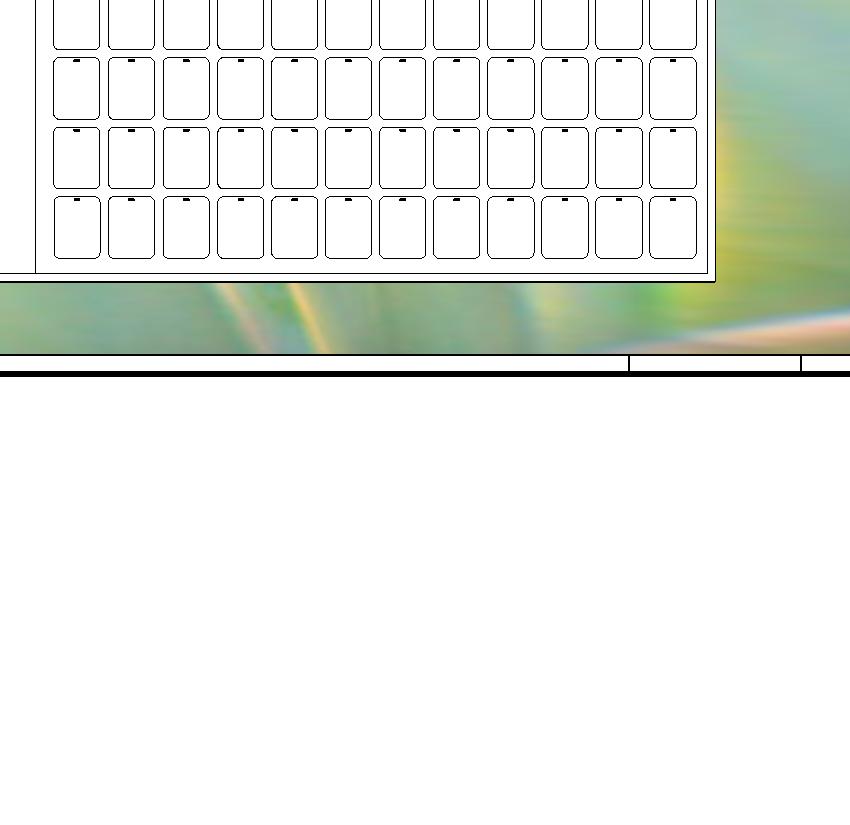


Project Awards
Jurors’ Citation, Design for Resources
AIA Washington, D.C. Chapter Design Awards, 2023

Optimize energy performance by 24% beyond baseline target.
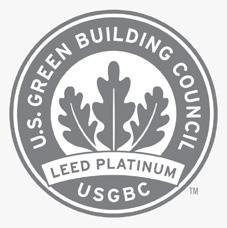
Working towards LEED Platinum Certification

WELLNESS
Working towards WELL Gold Certification

Working towards TRUE Gold Certification.


55 Interior Products included ingredient health documents



Prioritization of social spaces for all occupants near daylight & views.


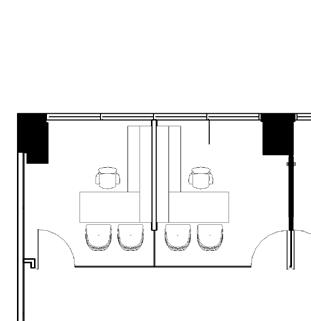
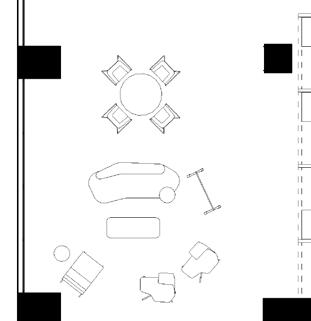
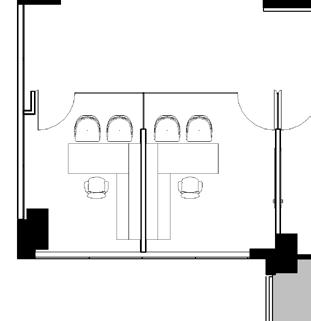
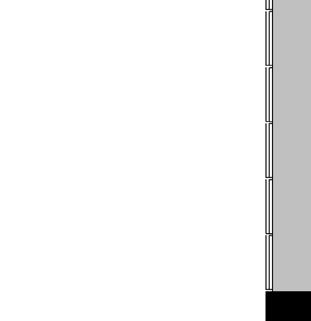
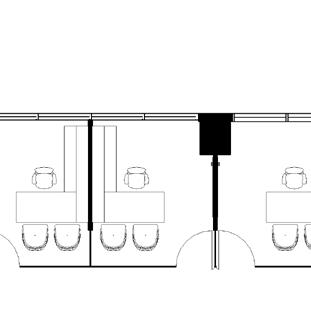

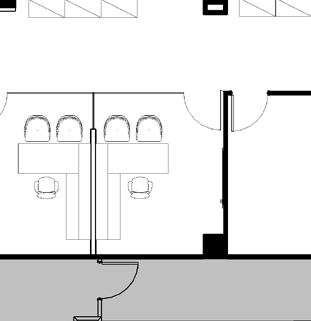
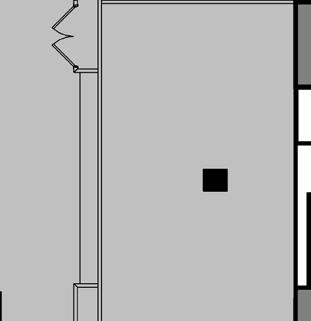
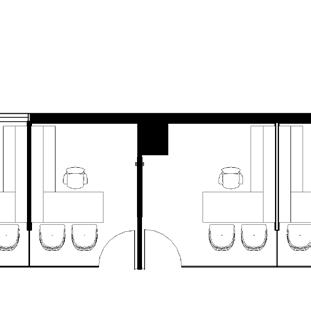
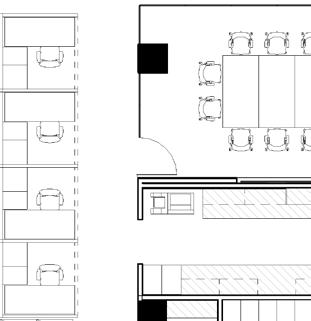
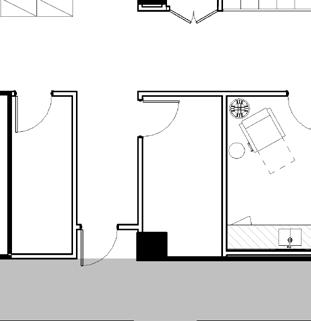
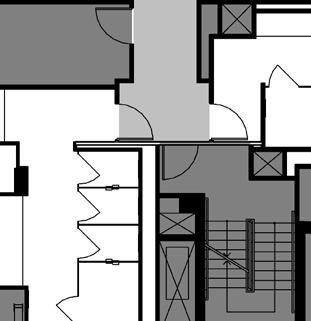
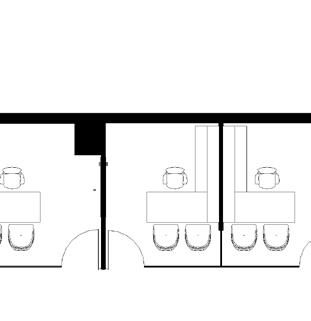
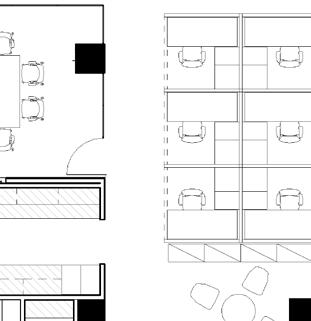
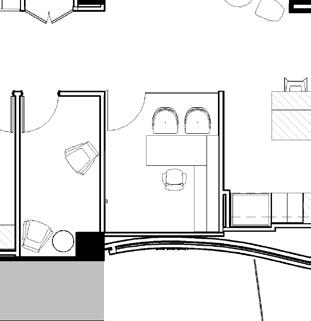
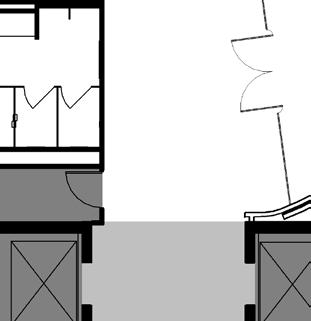
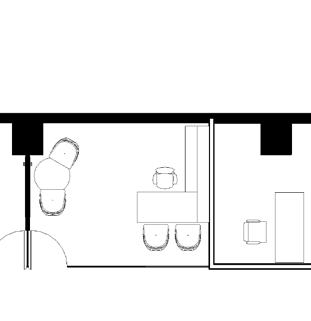
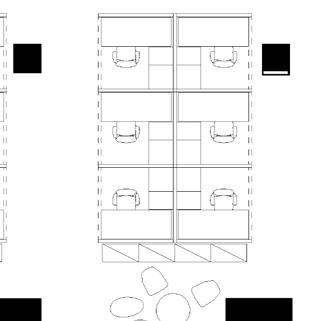
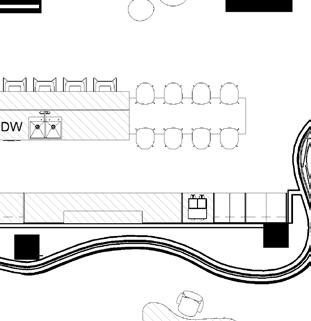
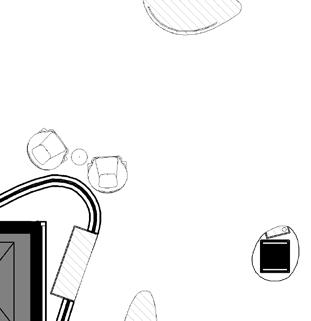
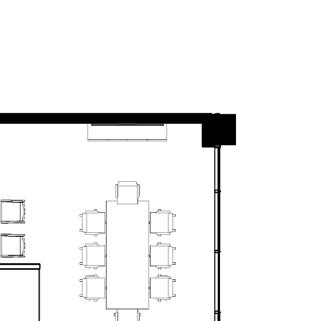
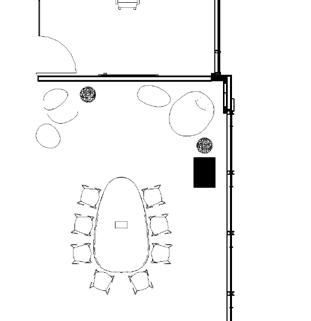
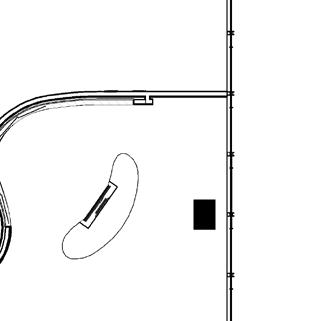
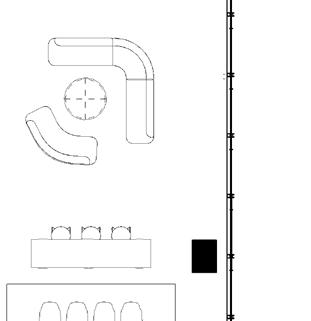
Design with Purpose, Finalist
IIDA Mid-Atlantic Chapter Premiere Design Awards, 2023
FOCUS Wellness Award
ASID National Awards, 2023
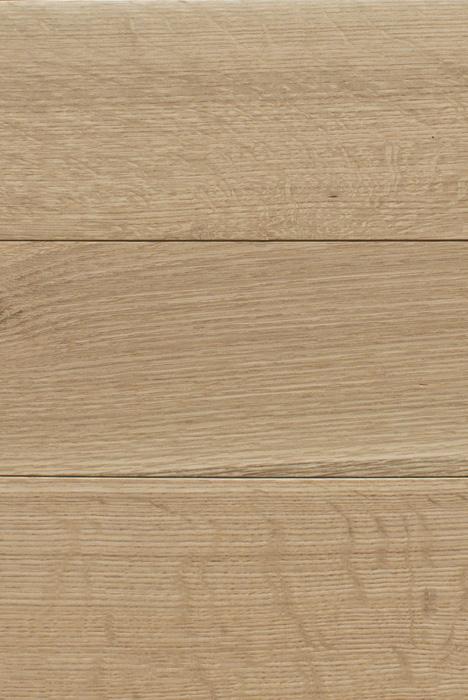
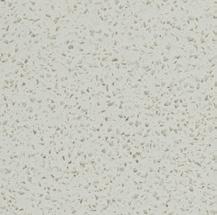
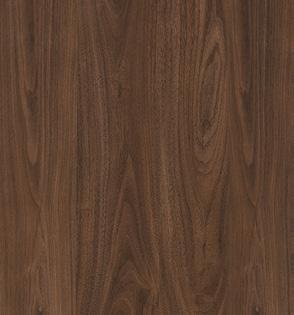
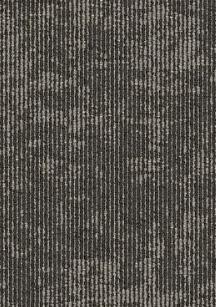
Live plants throughout the space and a nature inspired materials palette.



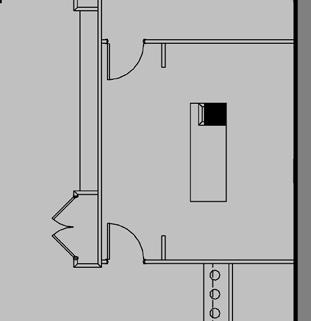
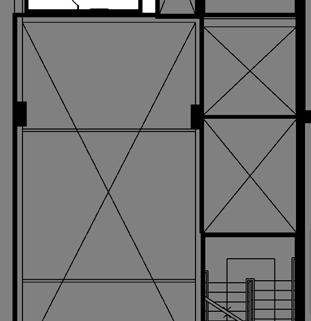
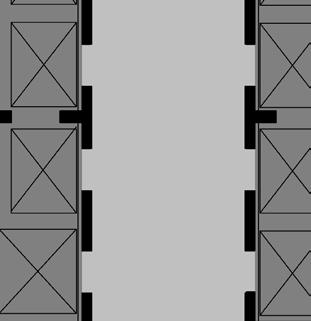
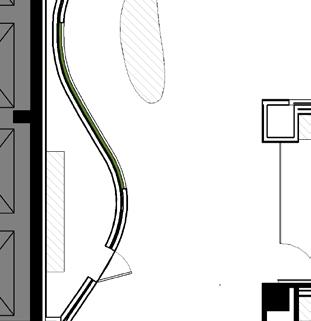
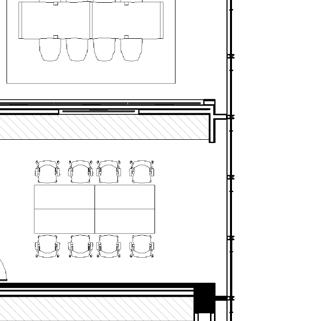
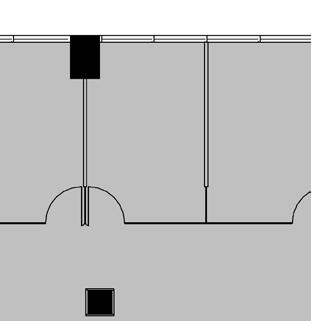
60% of the total furniture cost was reused, including reconfigured offices & workstations.
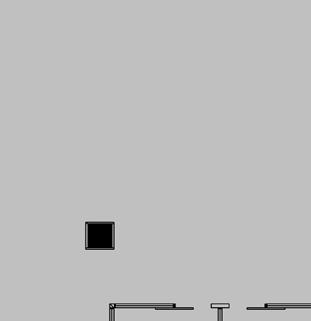
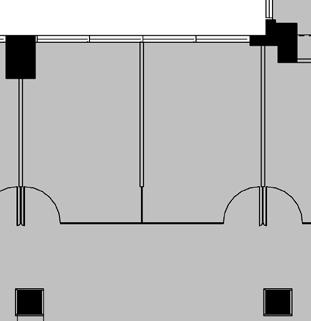
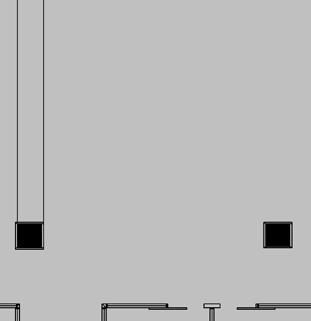
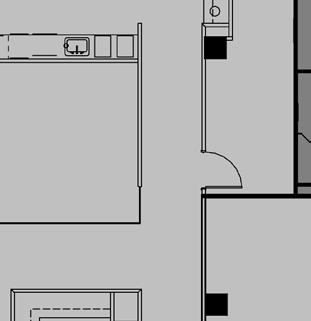
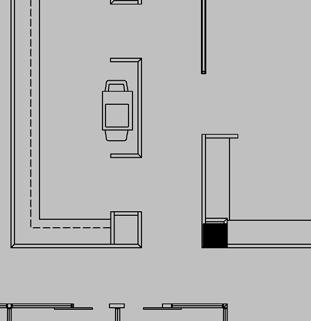
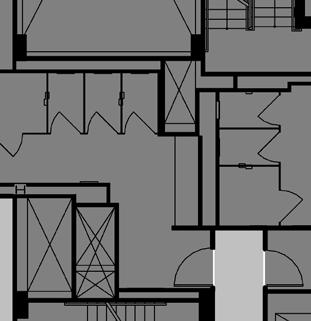
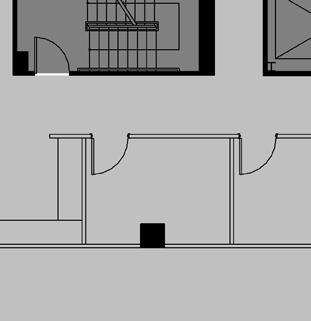
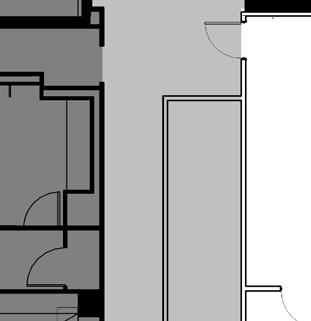
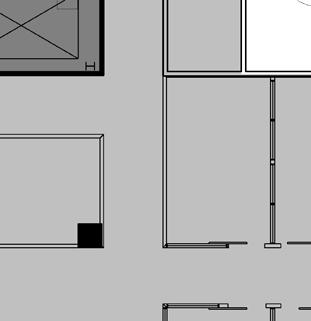
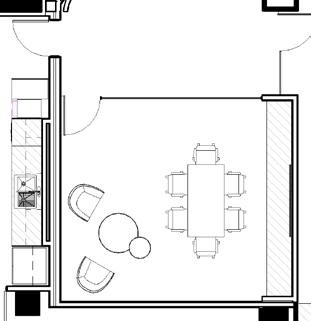
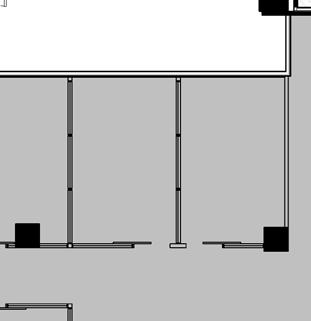
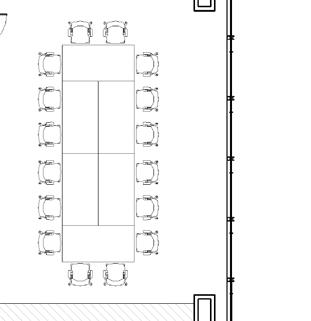

A key component to the design of USGBC’s HQ space was researching & specifying healthy building materials. The Knowledge Library is a public-facing resource that features 112 innovative materials and products selected and installed on the project that demonstrate human health + environmental benefits. The cards display a variety of finish materials, furniture pieces, lighting fixtures, appliances, and plumbing equipment. Material specifications like transparency disclosures, recycled content percentages, and manufacturing locations are listed on the backside to understand the impact of design materials on buildings and its occupants.
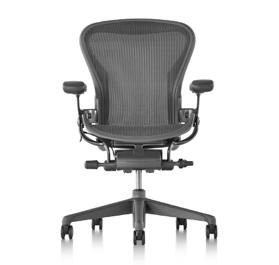




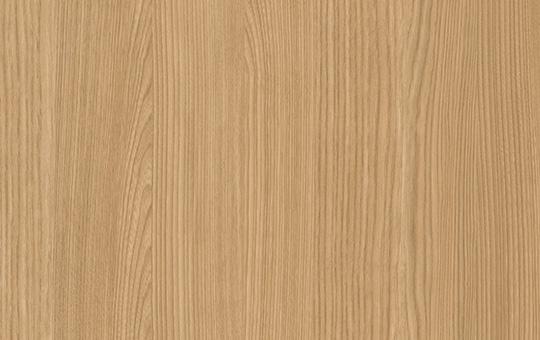
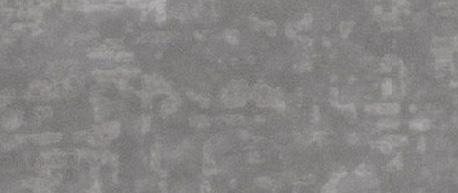



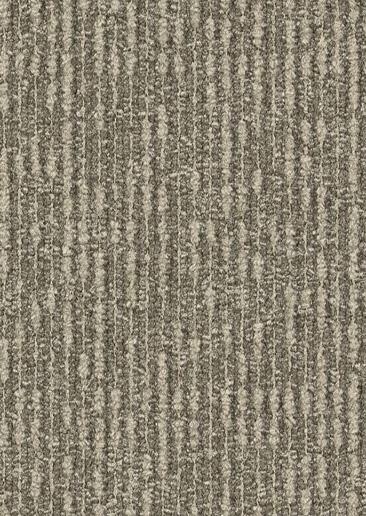
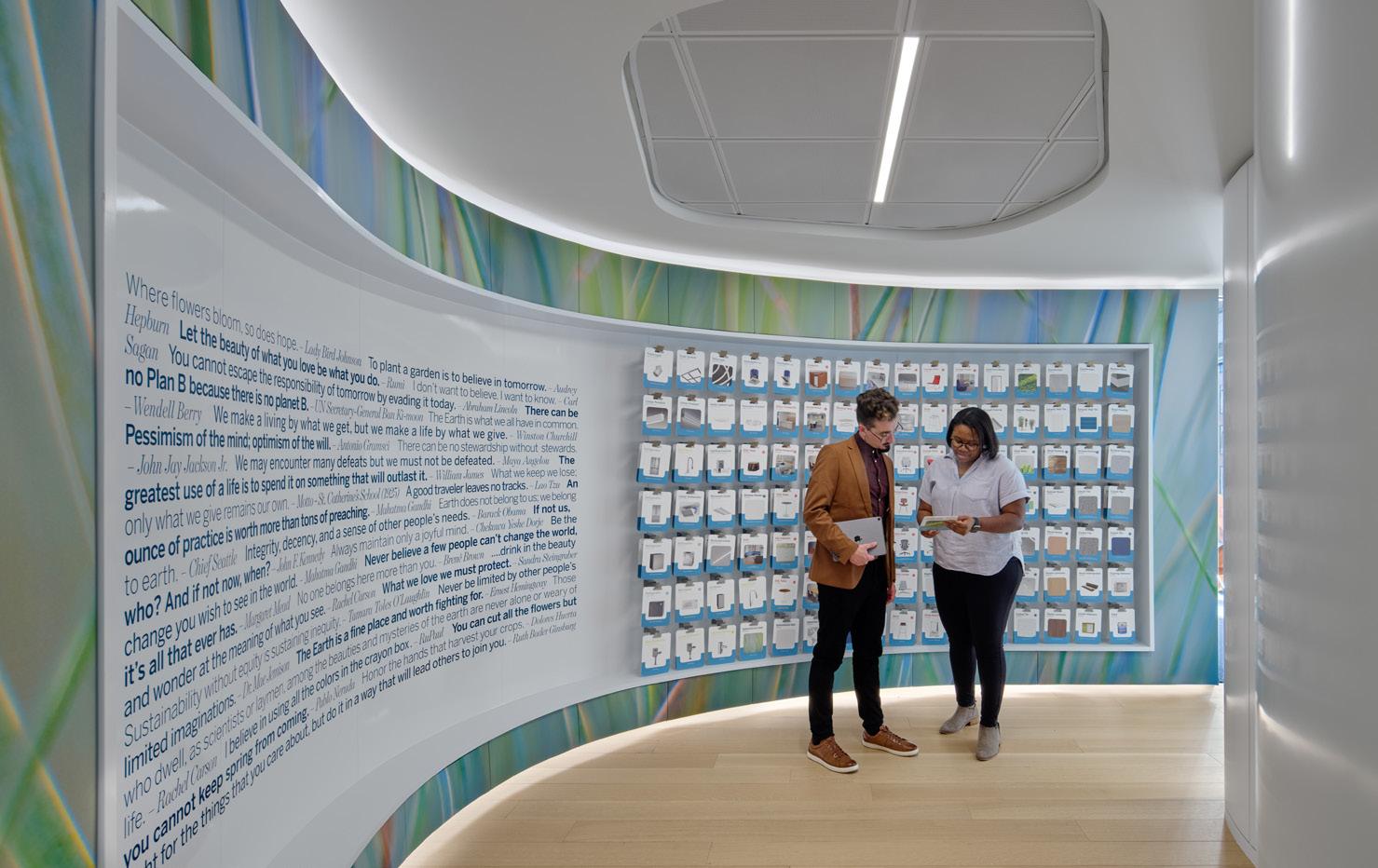
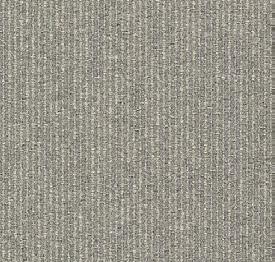
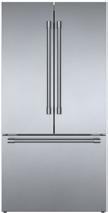
Client: Confidential Client
Firm: Perkins&Will

Size: 12,739 sqft
Year:
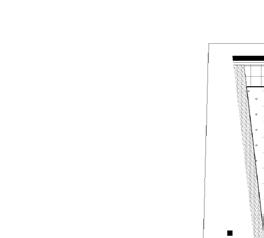


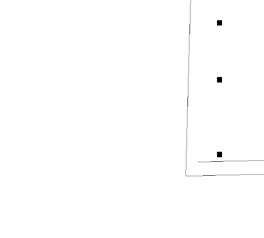

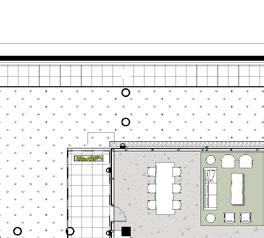
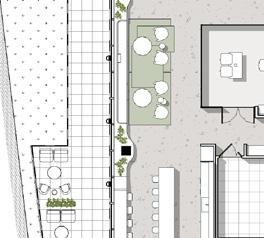
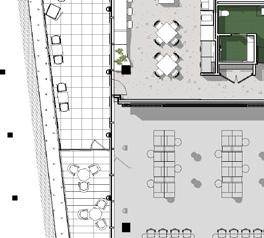

Location: Washington, D.C.

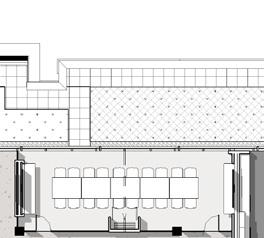
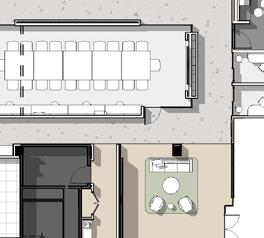
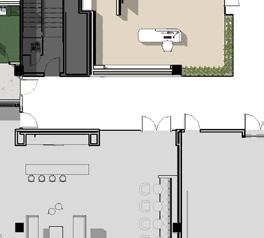

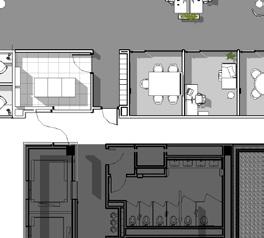
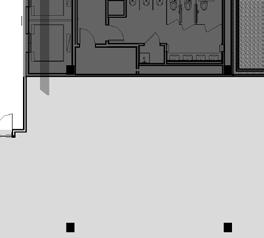

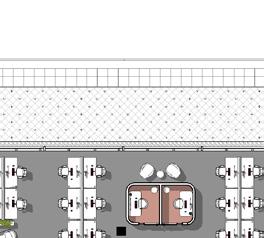
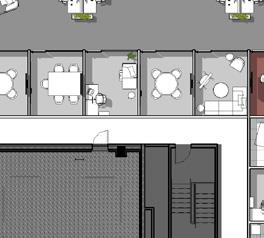
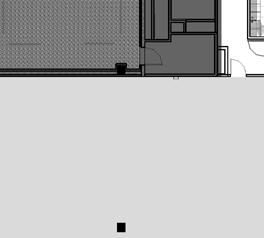


Journey Mapping
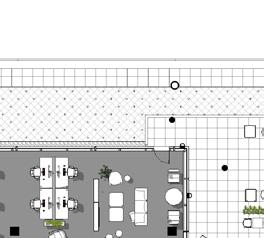
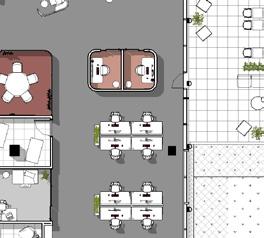
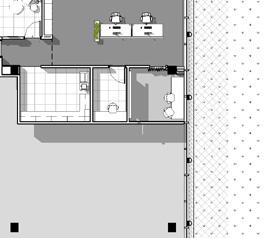

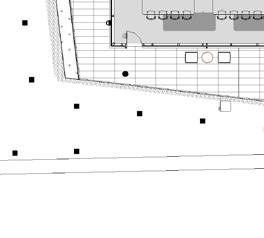
Project Site
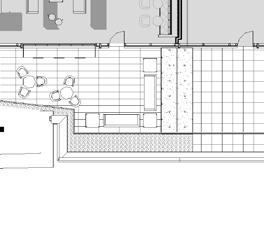
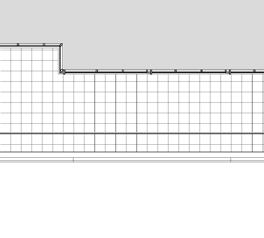
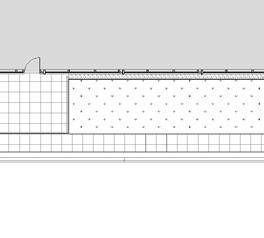
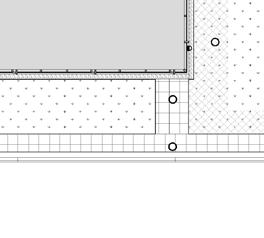


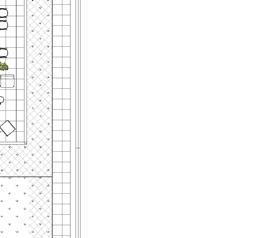
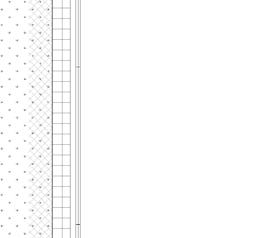
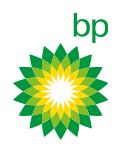



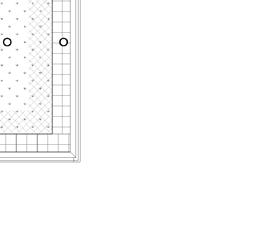
BP -Washington DC MAKE A STATEMENT IN THE FIRST MASS TIMBER PROJECT IN WASHINGTON, DC artist rendering

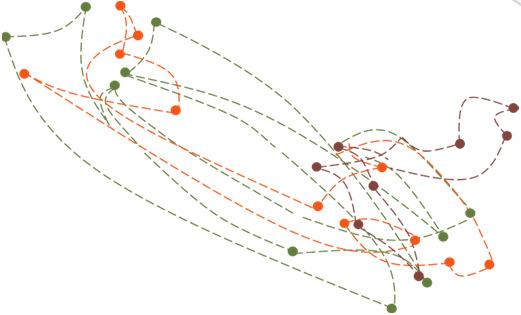

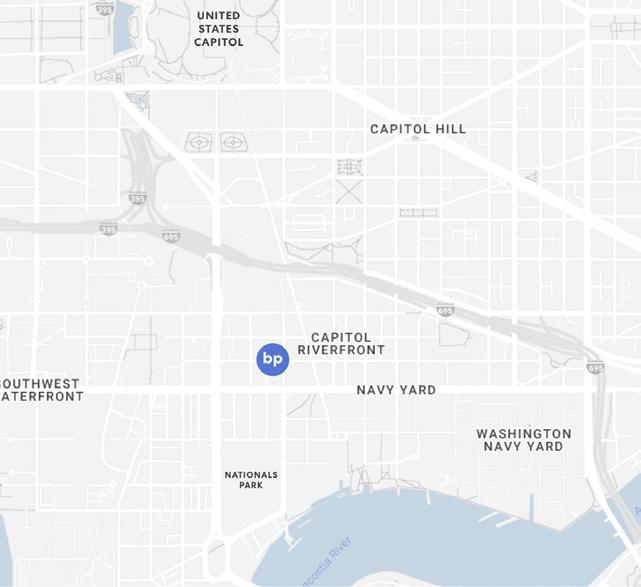
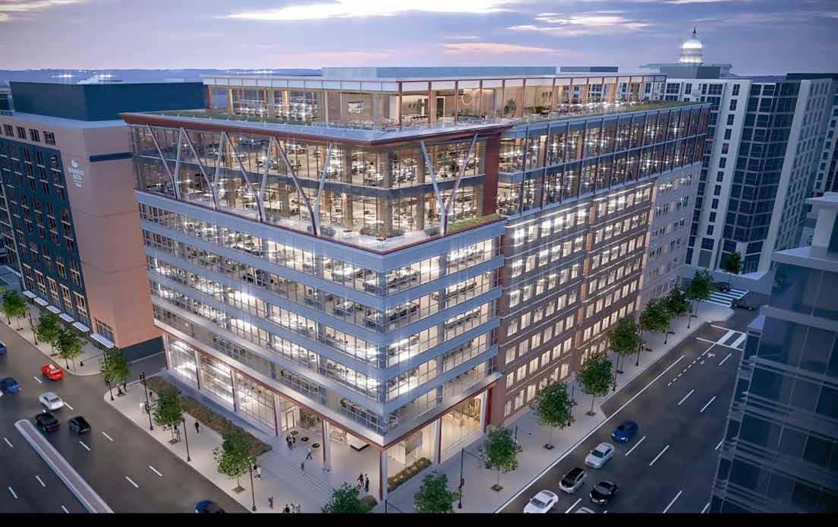
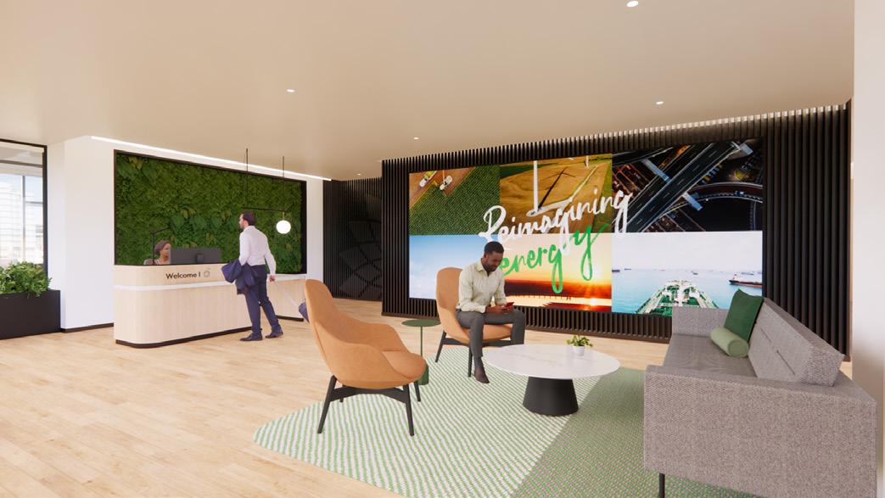
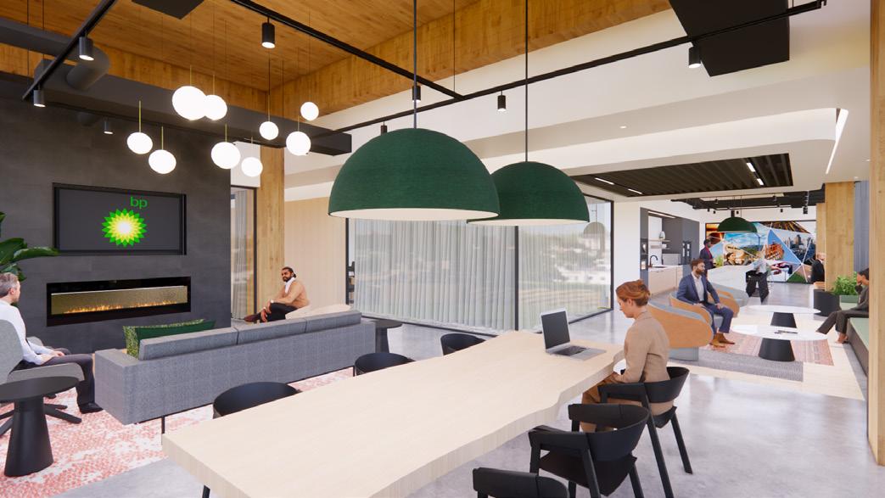
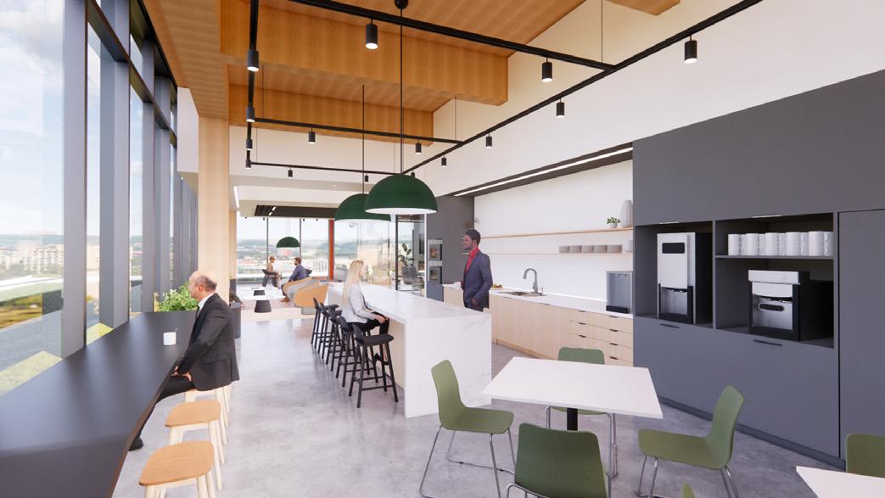
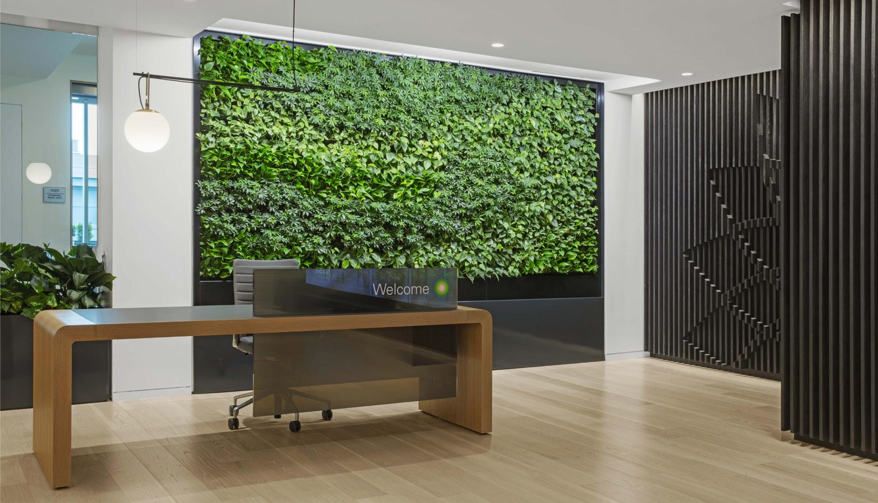

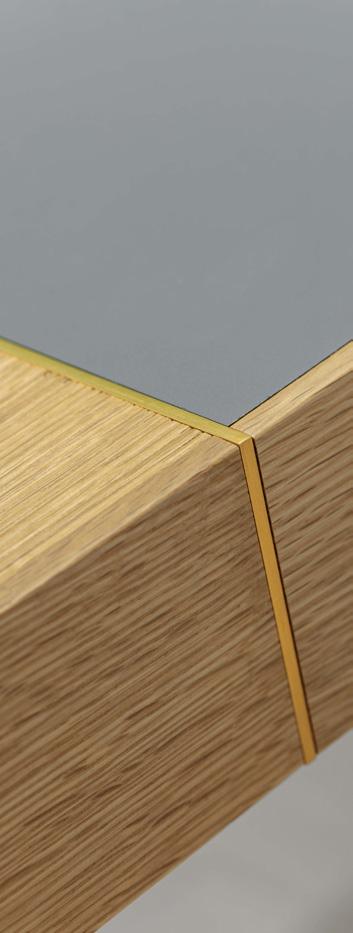
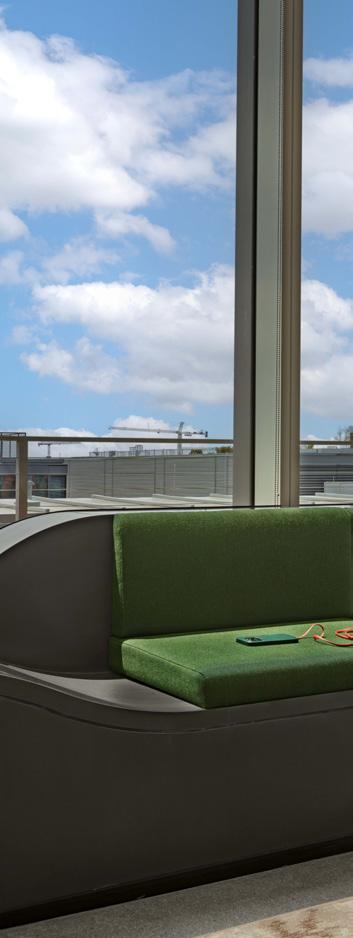
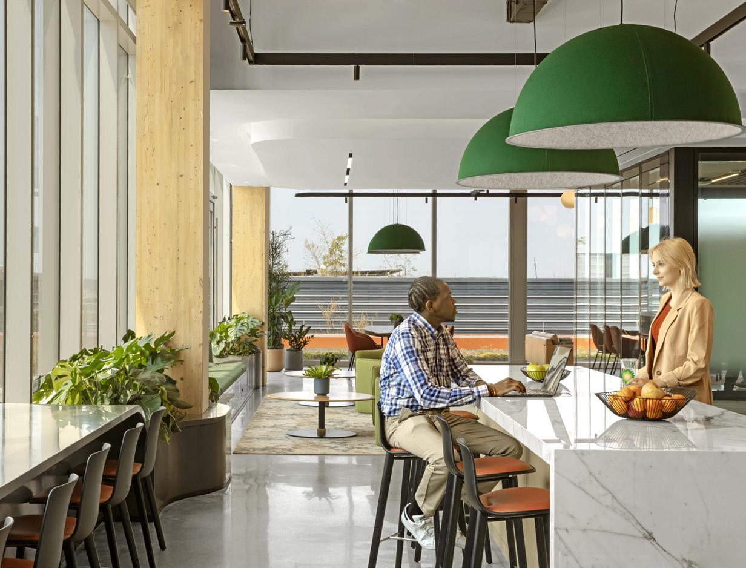
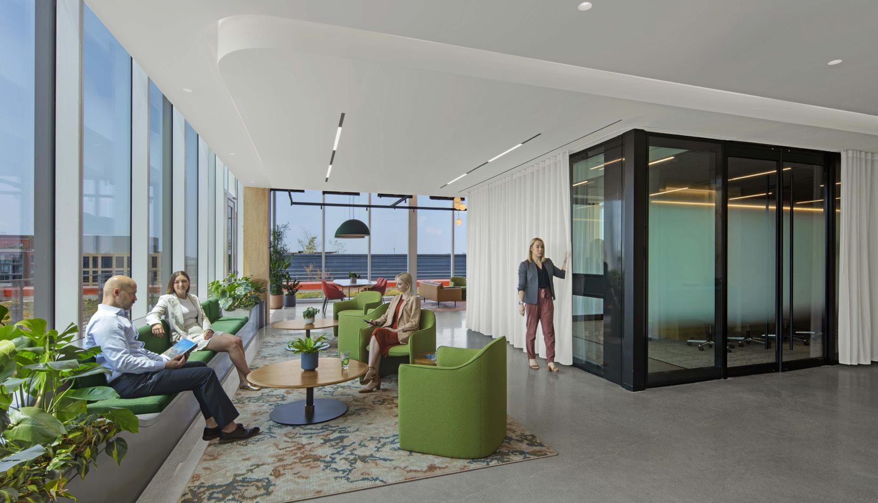
The project aims to be a showpiece & pilot for the client’s transformation initiatives, highlighting sustainable design, and a commitment to net-zero. The space will host VIPs so it needs to be welcoming while also impressive and functional for day-to-day operations.
Taking inspiration from the juxtaposition of traditional & modern elements throughout Washington, DC, the finish palette brings in natural materials to contrast man-made elements like glass, concrete & steel. The structure of the building sets the stage with striking mass-timber framing set against full-height glass that offers expansive views over Navy Yard.




Globally Consistent & Regionally Flexible Functional Balance & Variety Personal Choice
Celebrate the global brand while reflecting an understanding of D.C.’s regional identity.
Deliver a thoughtful, and inspiring workplace that is fit for purpose & built for the future.
Create a welcoming space that balances the need for privacy with public spaces to receive and host guests.
Provide quality spaces that give employees agency in work environments.
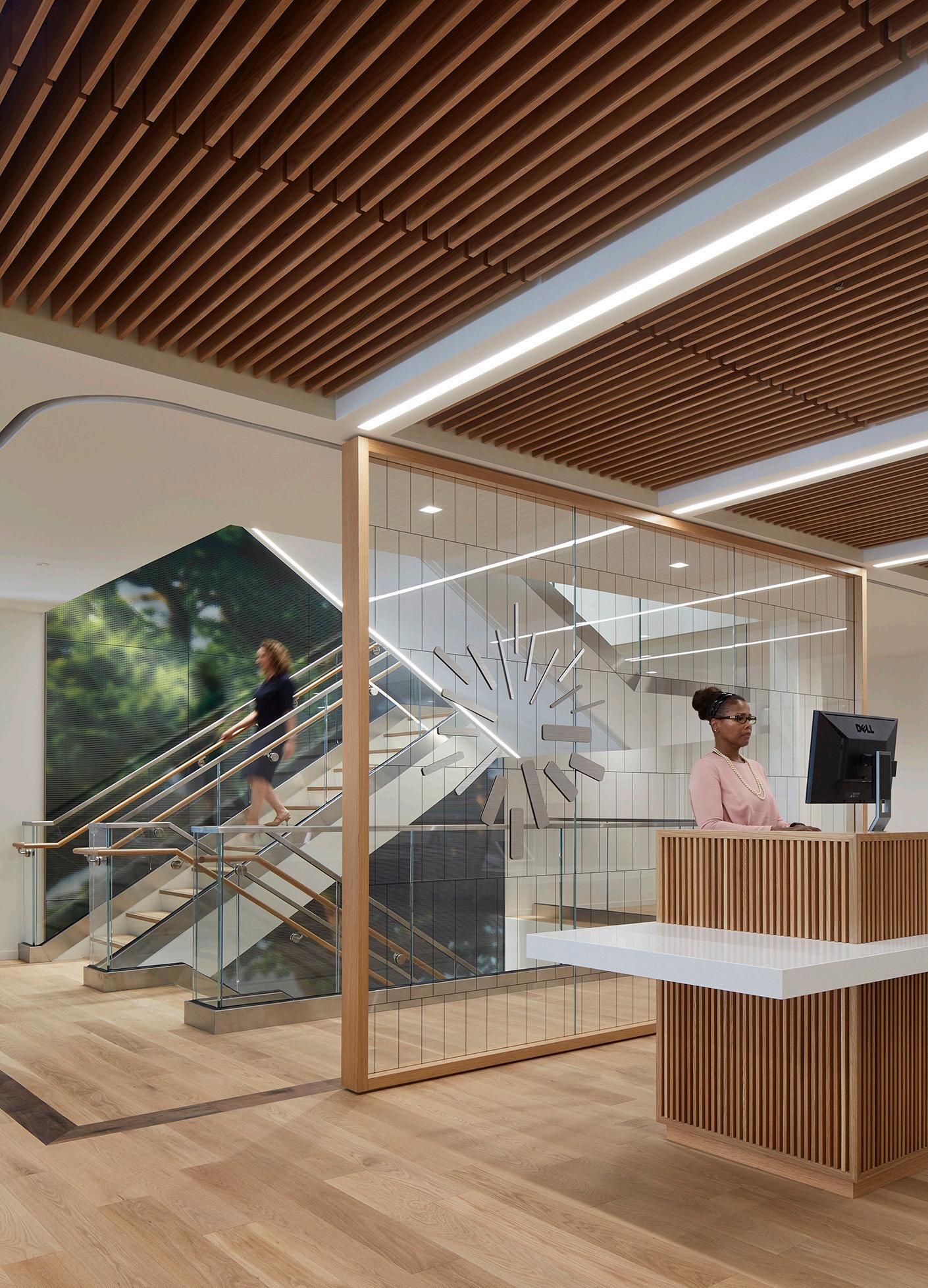
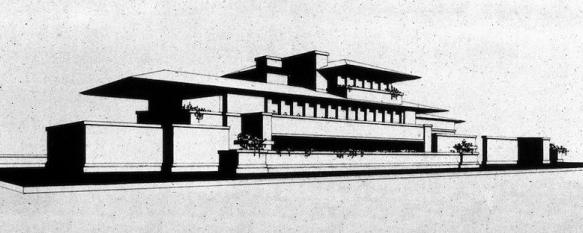
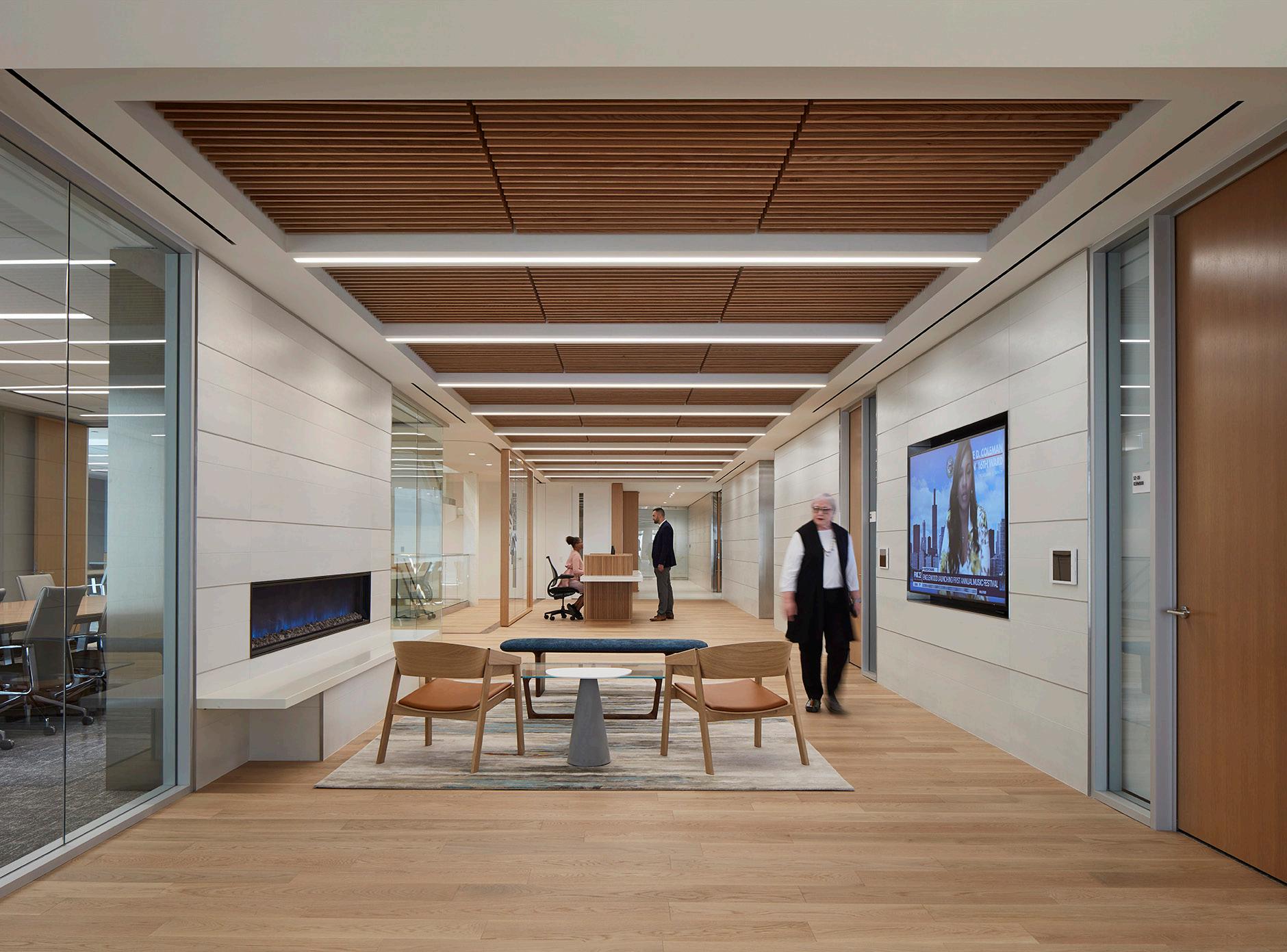
Client: Nixon Peabody
Firm: Perkins&Will
Size: 54,080 sqft
Location: Chicago, IL
Year: 2020
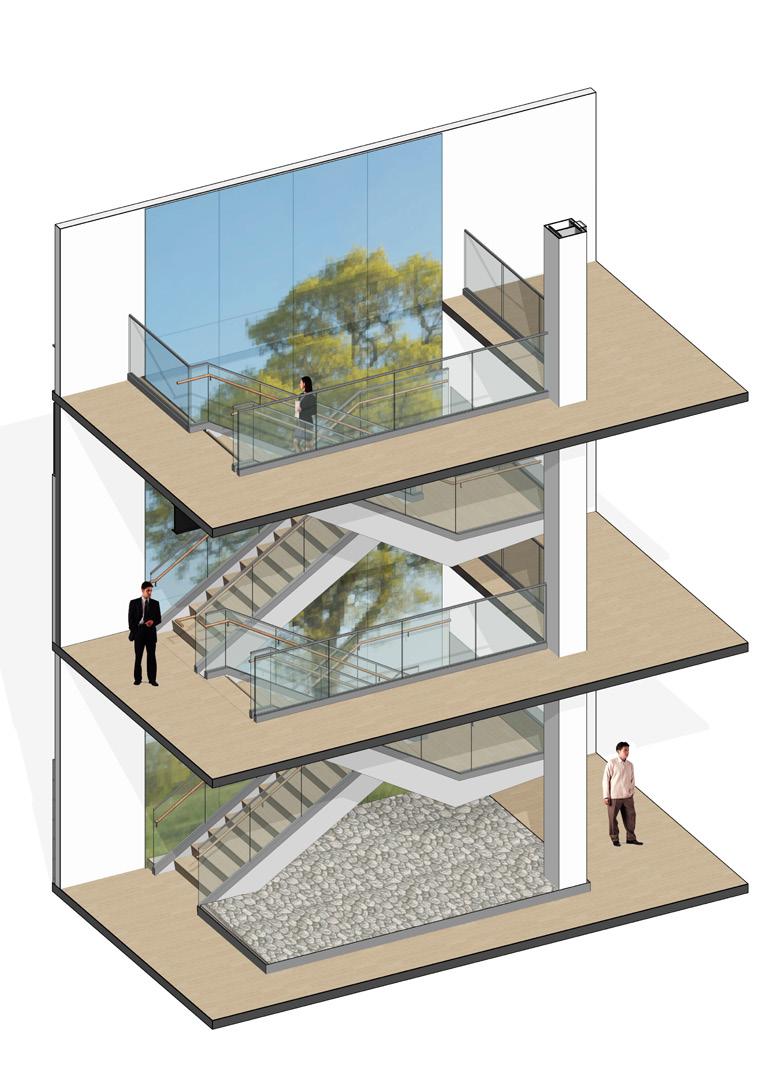
Critical to Nixon Peabody’s identity is their welcoming Mid-Western culture. The main reception floor is organized on the principles of Frank Lloyd Wright’s prairie style. Cantilevered details and horizontal gestures help to make the reception and conferencing spaces feel warm & inviting. The entry experience transports visitors from the foyer towards the back porch where 1” downlights scattered across the ceiling mimic a starry night above Chicago’s skyline.
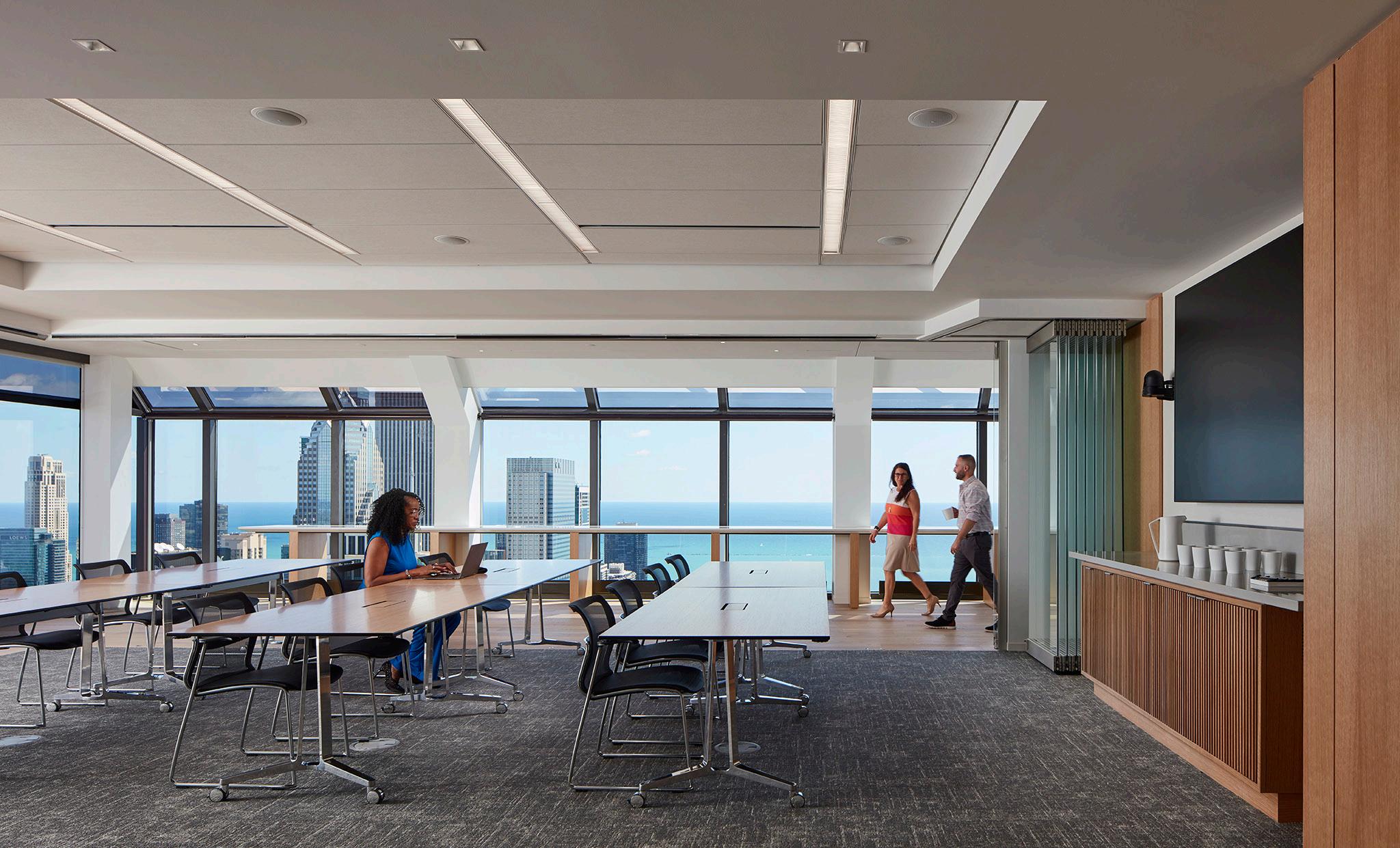
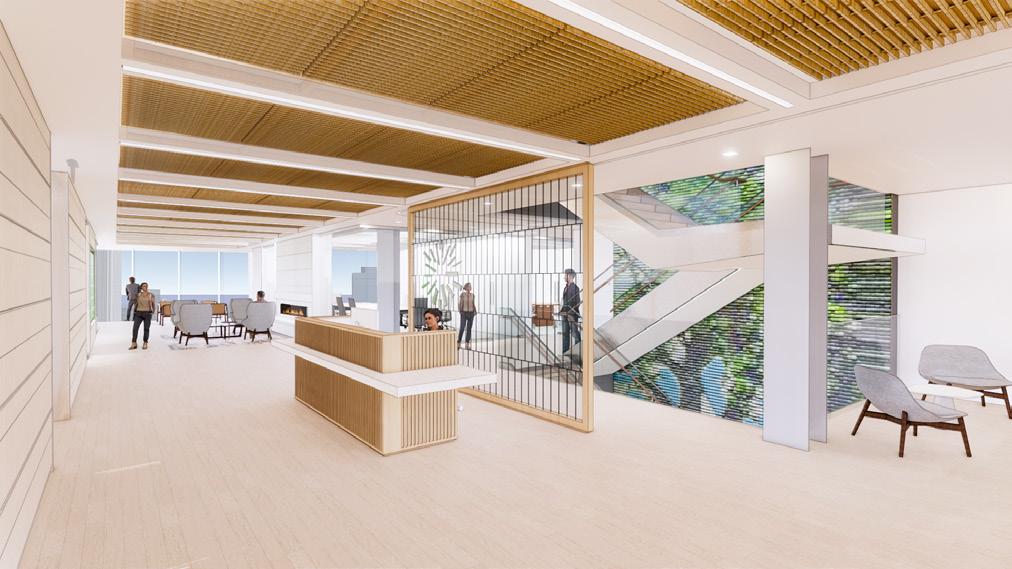
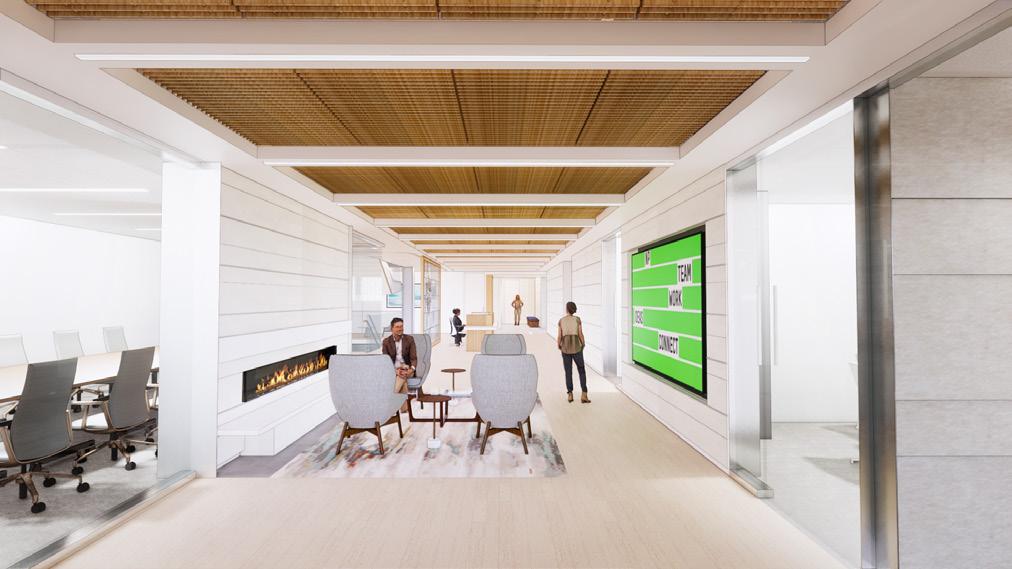
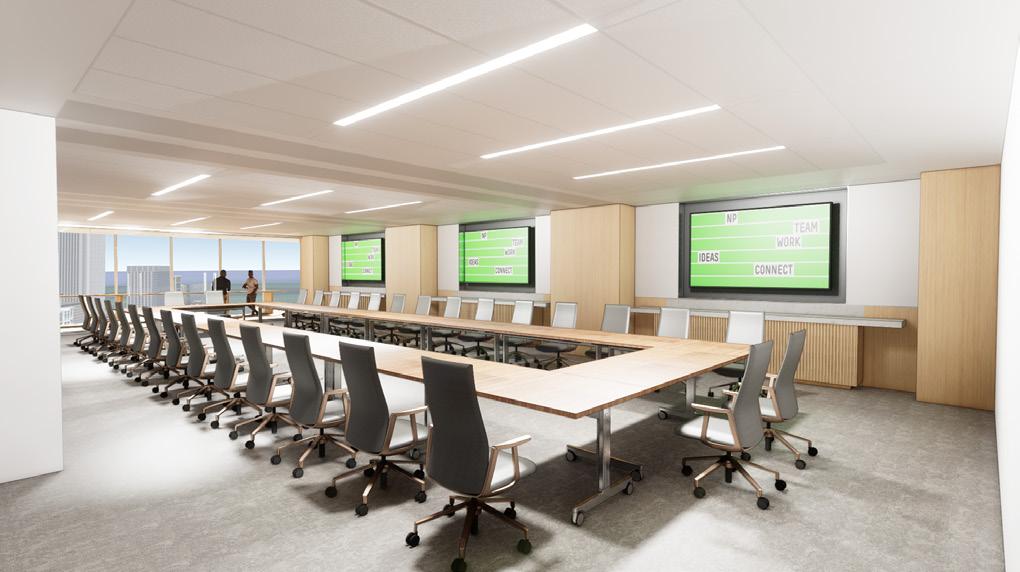
Activities that informed the design strategy included: visioning & goal setting focus group, imaging session, and employee web survey.


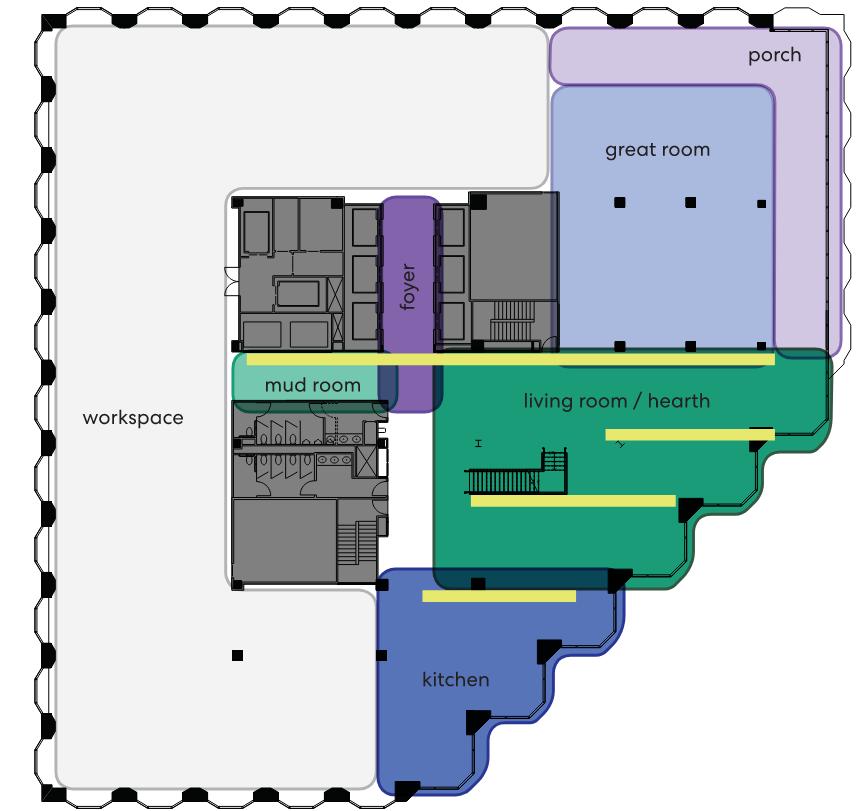
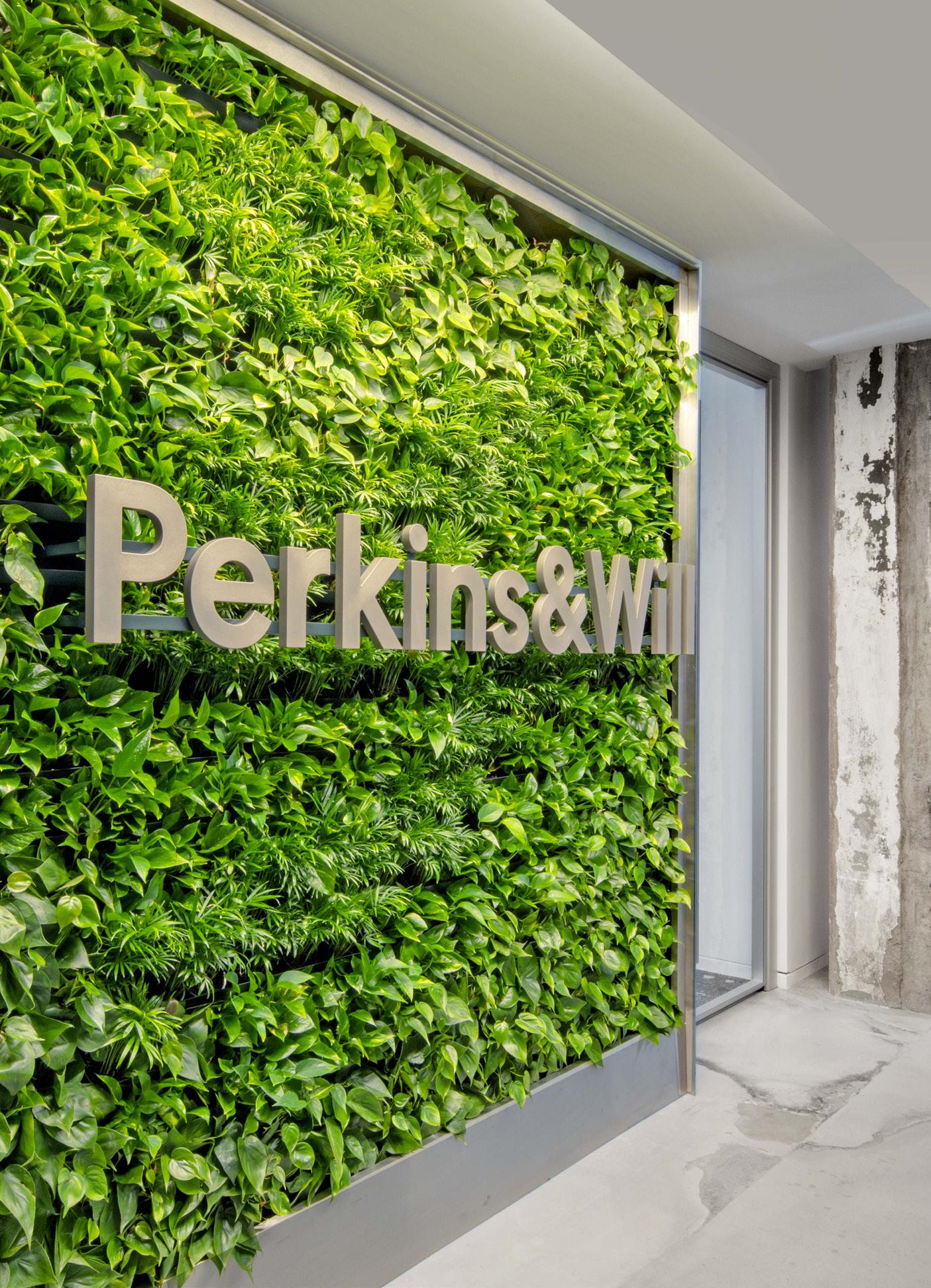
Project Description
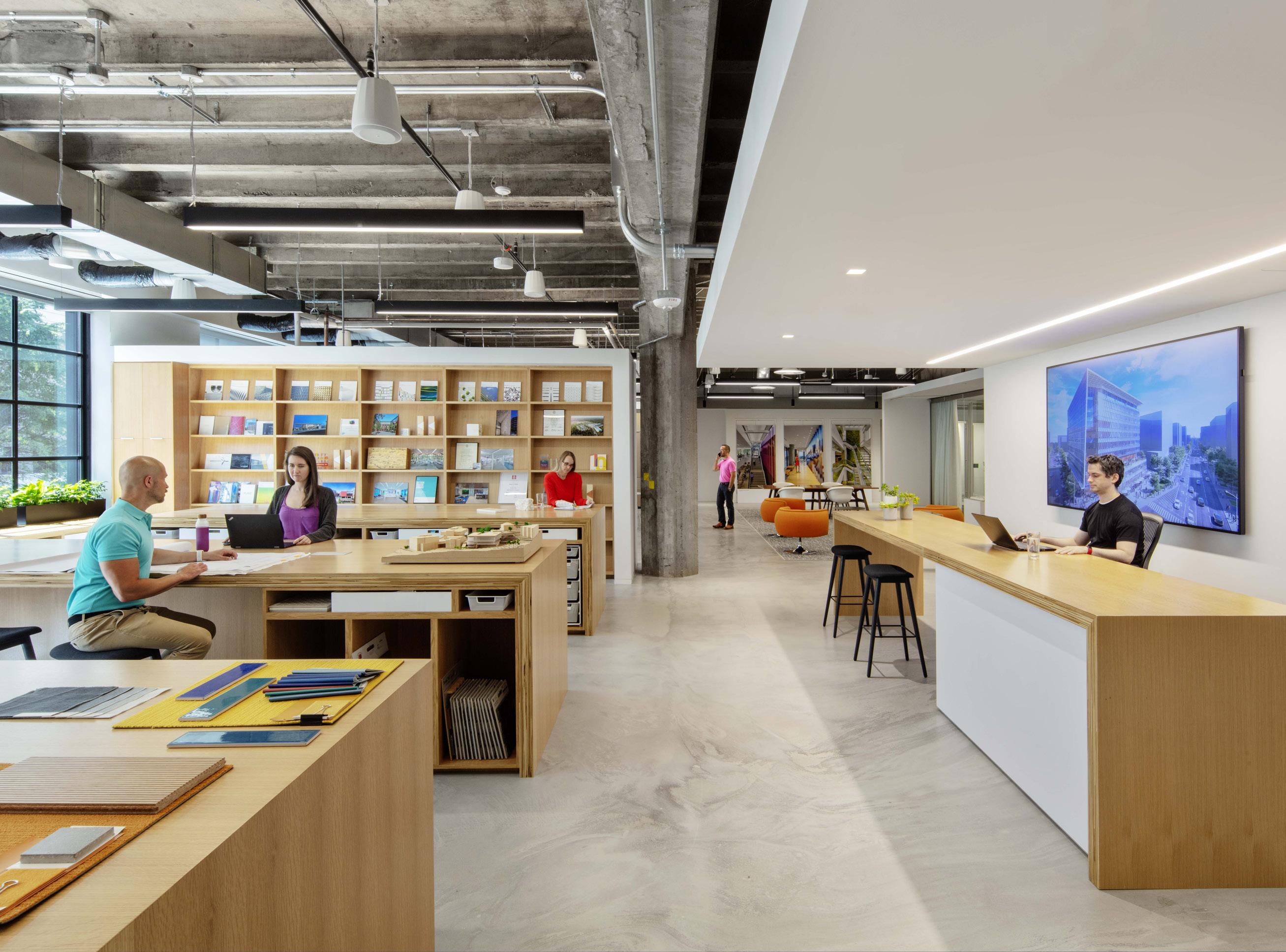
Perkins&Will’s new DC studio was designed to serve as a “showroom” where the process of design could be on display. The materials library, café, model shop, and collaboration spaces are within view of the reception lounge, giving visitors a glimpse into our work.
The design team sought to create a welcoming & highly flexible space, while demonstrating leadership in Living Design (Pursuing LEED / WELL / Living Building Challenge & Fitwell). A central large conference room with an operable glass partition helps maximize access to daylight, and fosters a transparent and engaging atmosphere for collaboration.
Client: Perkins&Will
Firm: Perkins&Will
Size: 11,046 sqft
Location: Washington, D.C.
Year: 2021
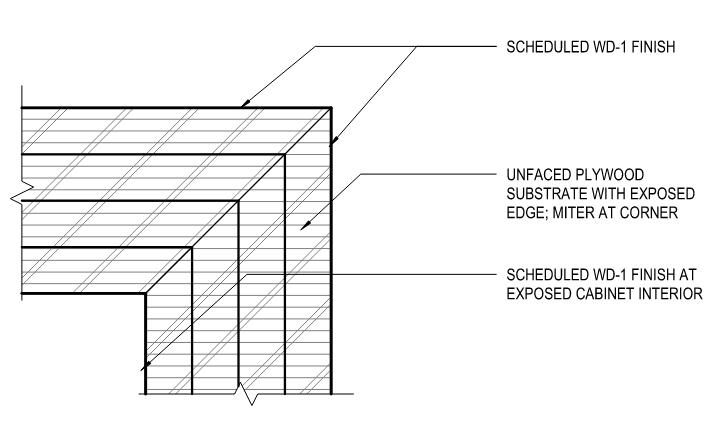
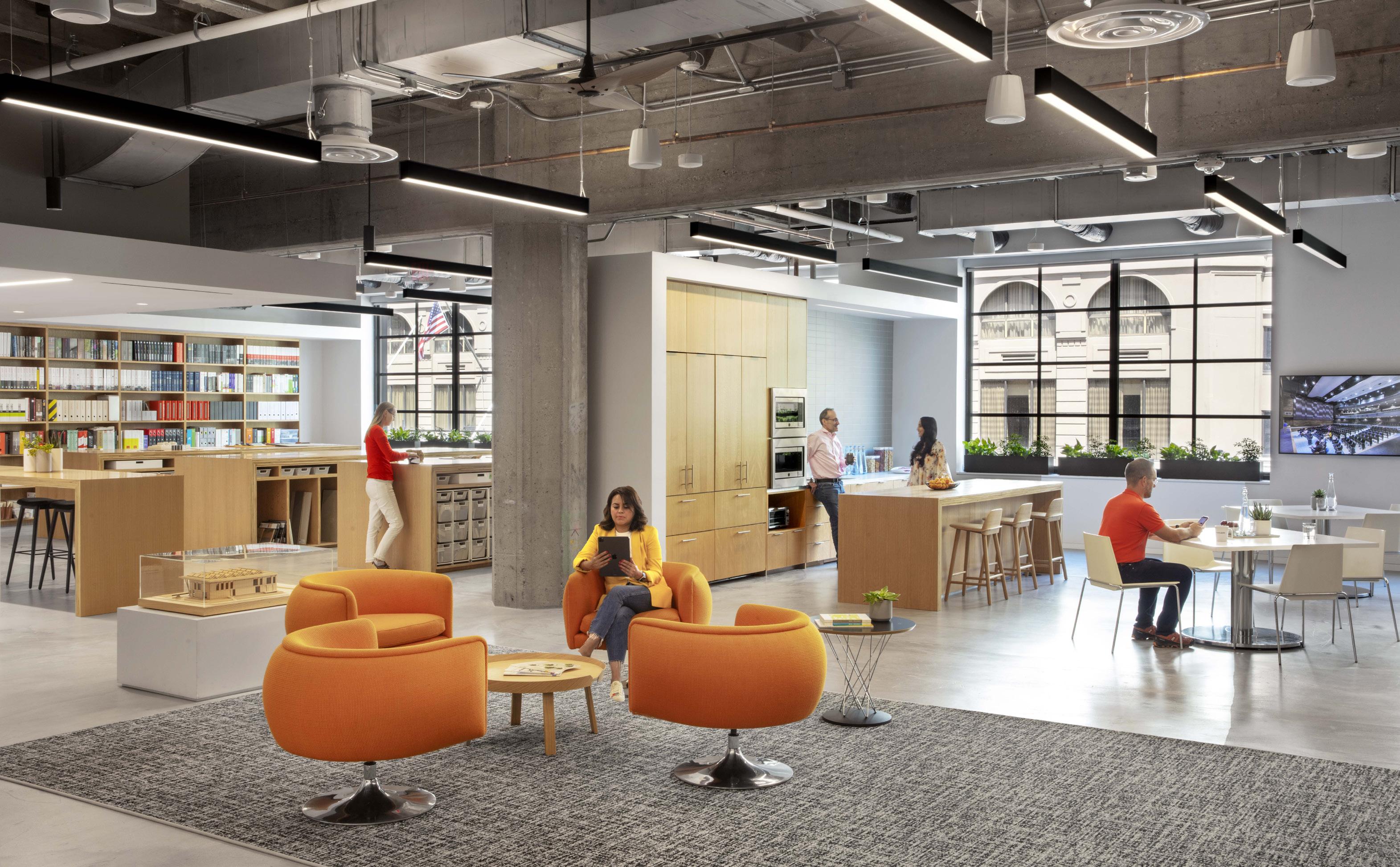
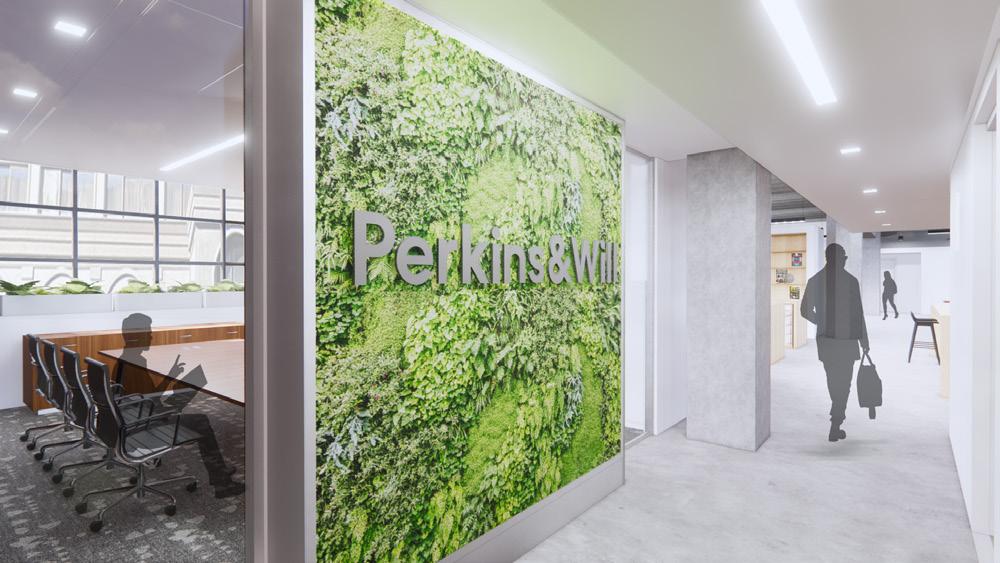

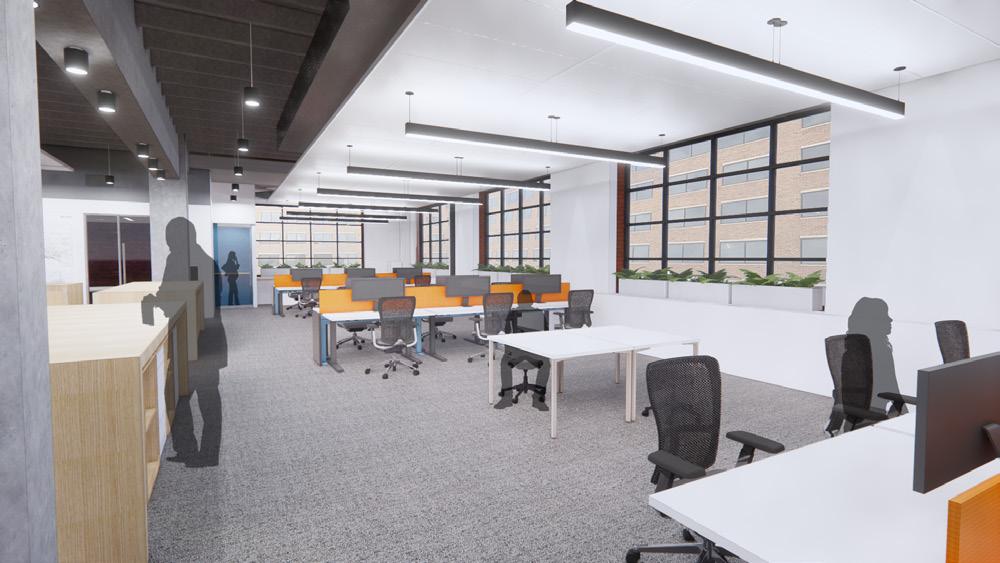
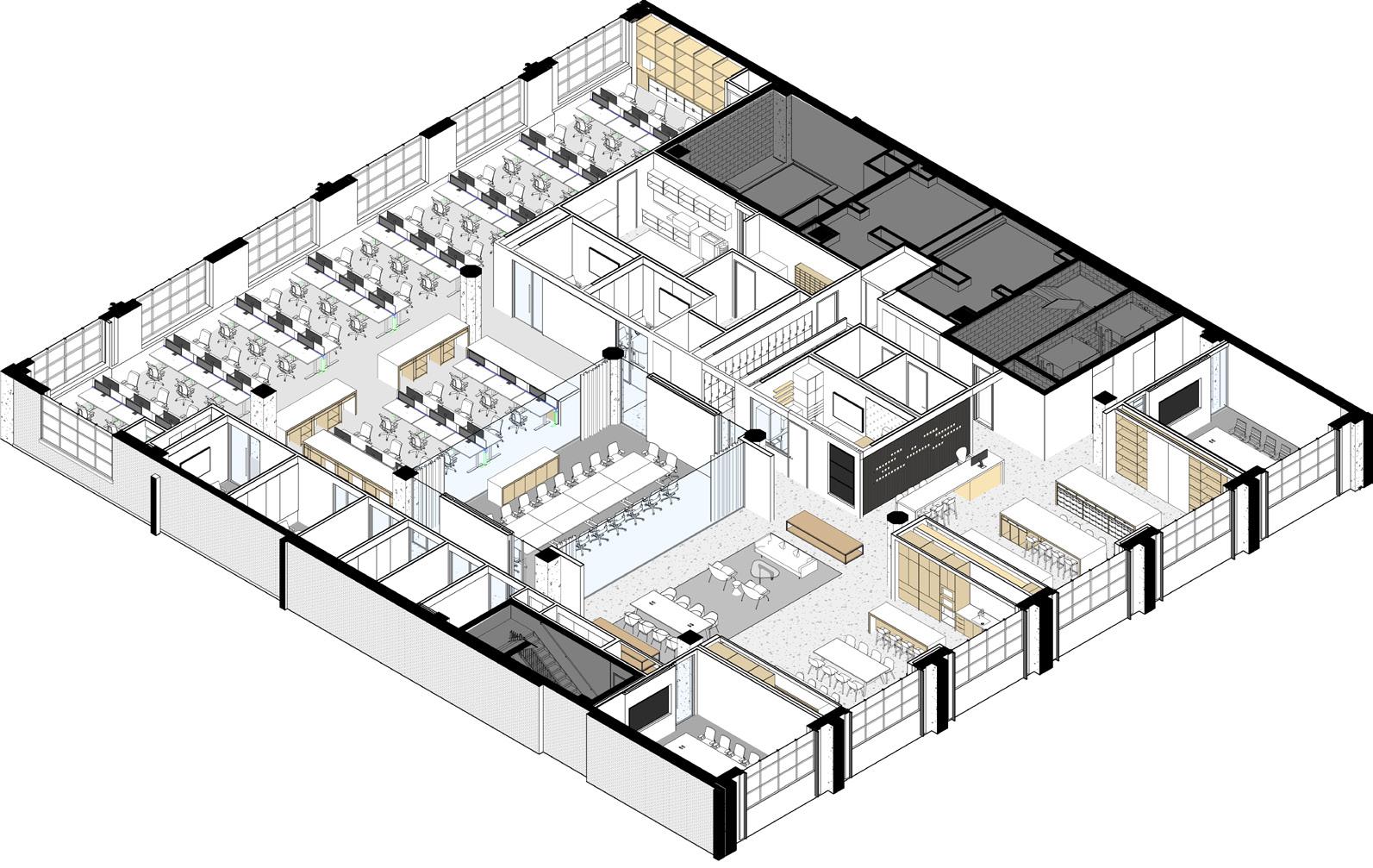
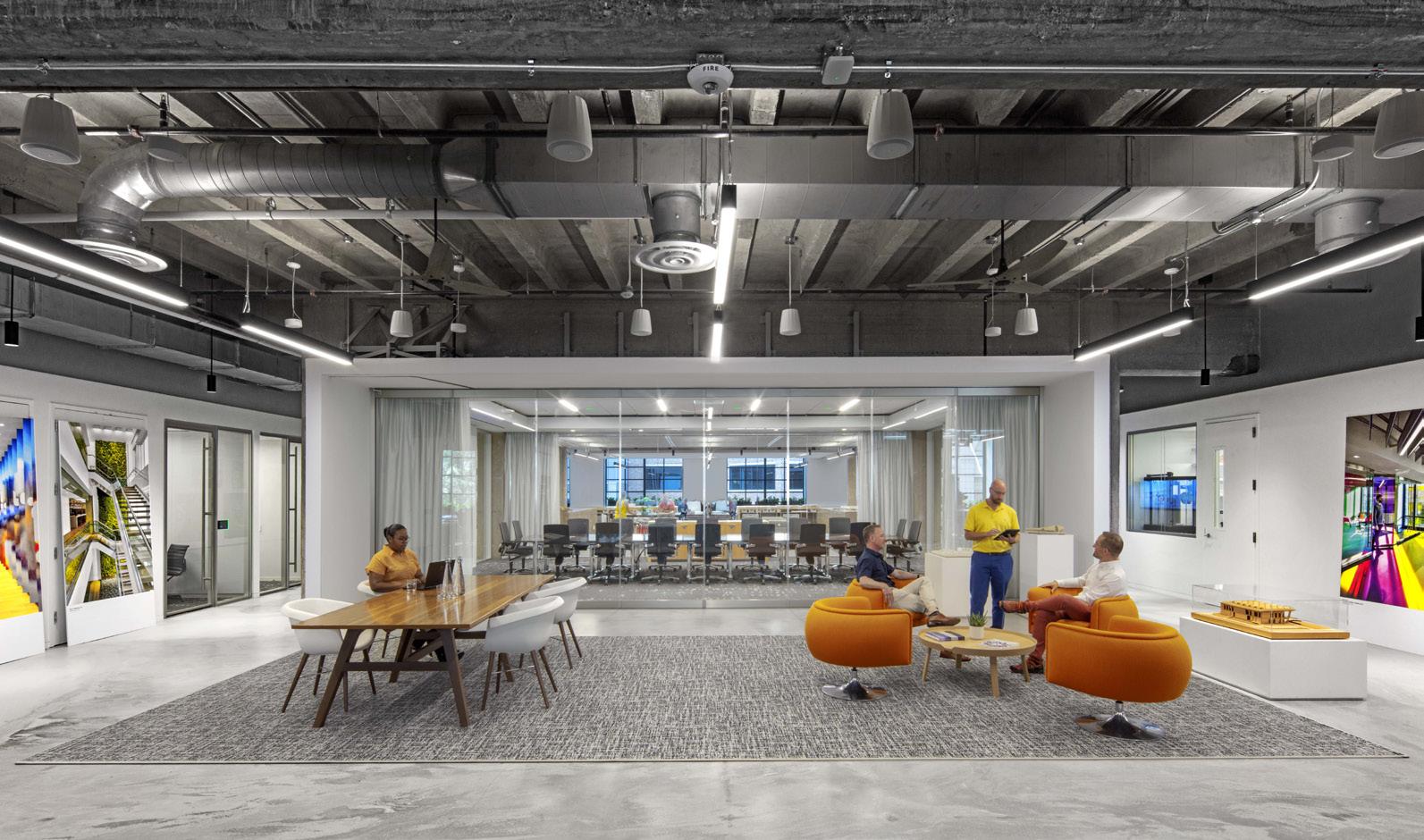
Living Building Challenge
We researched and identified Red List Free alternatives to materials and finishes commonly used (i.e. metal studs, plastic laminate) that contain Red List ingredients.

Arlington, VA
The FDIC Chief Innovation Office Suite is located within the context of the B Building of FDIC’s Virginia Square Campus. Ribbon glass windows flank the right side of the plan and top / bottom corners plan left. The best views of the courtyard are planned as public space for the pantry and collaboration areas while the corner spaces are given to multi-flex meeting spaces.



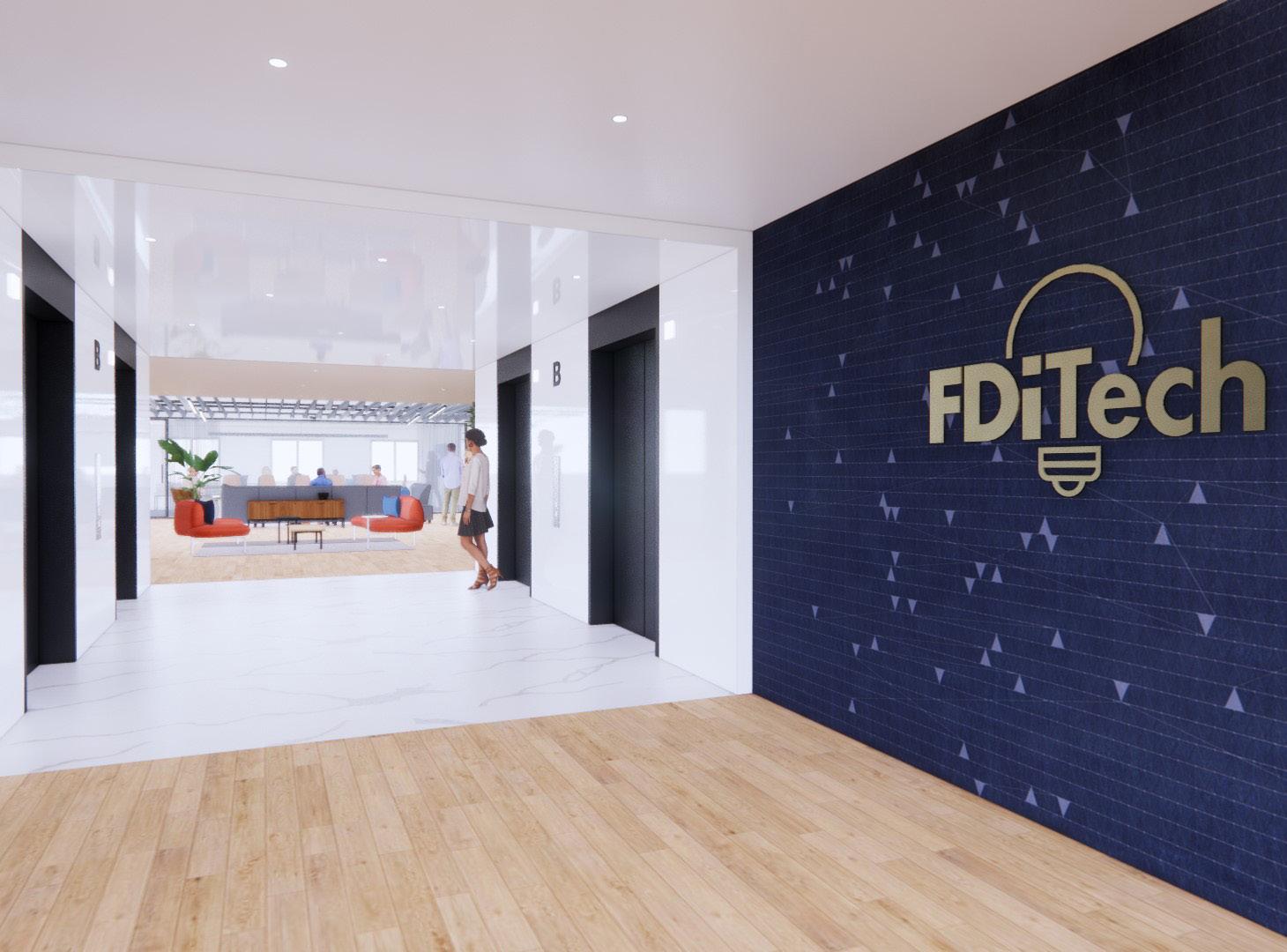

Client: FDIC
Firm: Perkins&Will
Size: 16,015 sqft
Location: Arlington, VA
Year: 2022
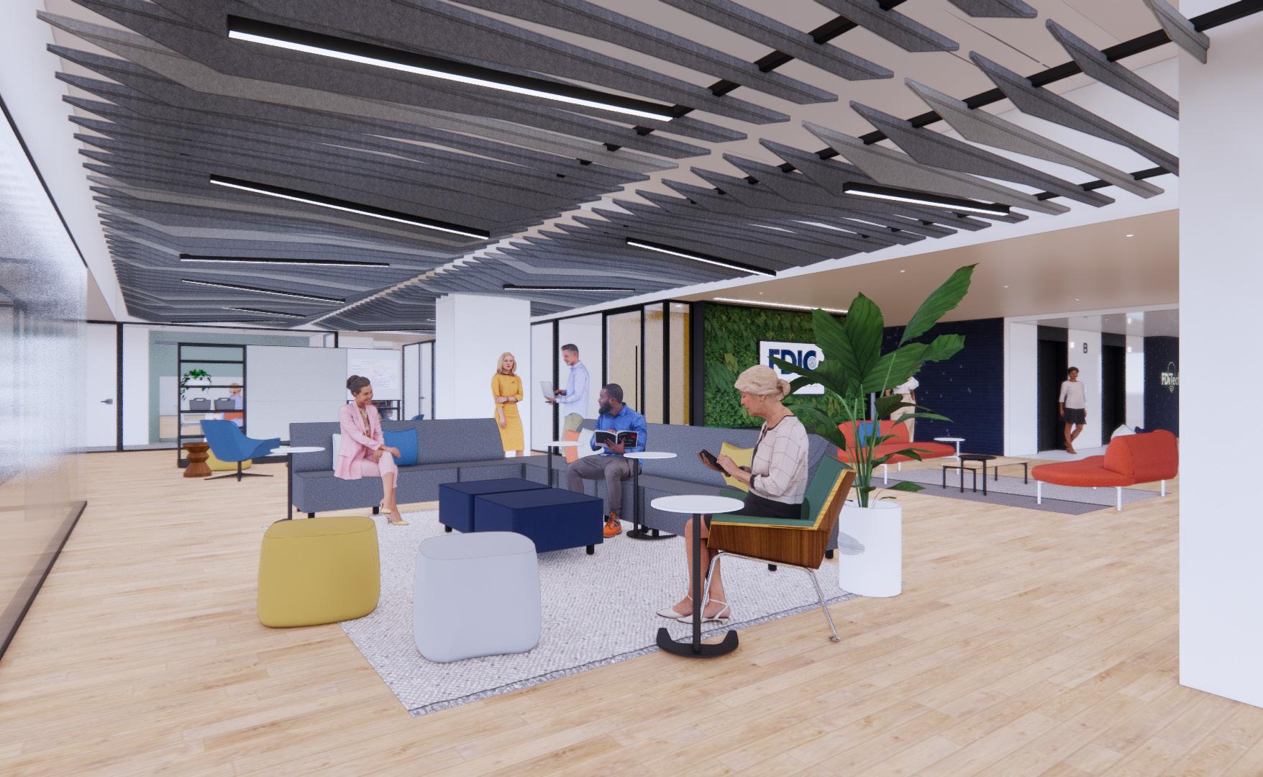

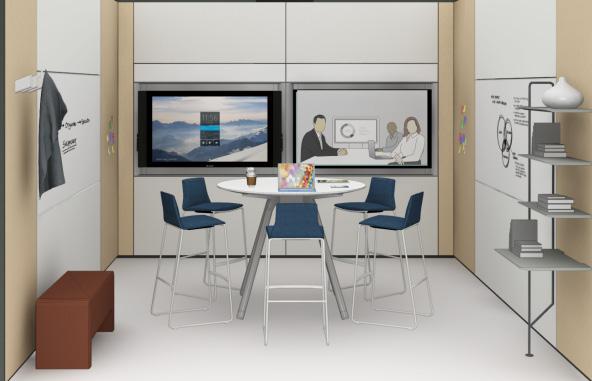
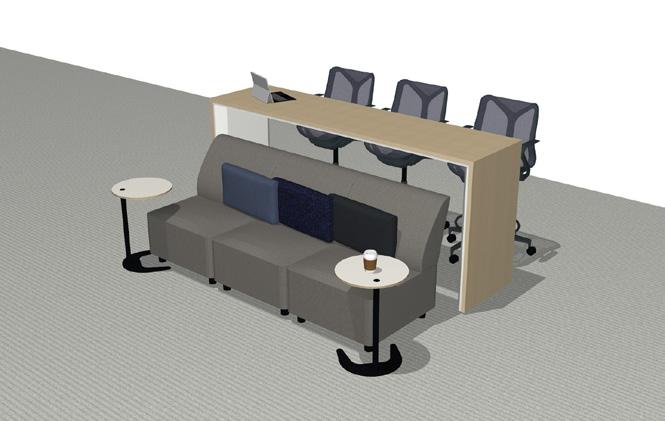
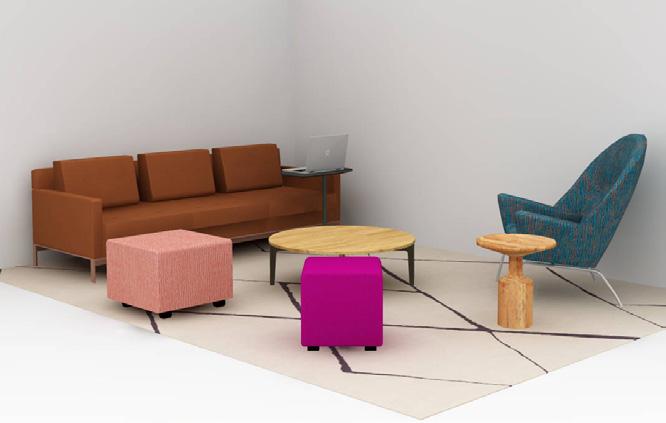
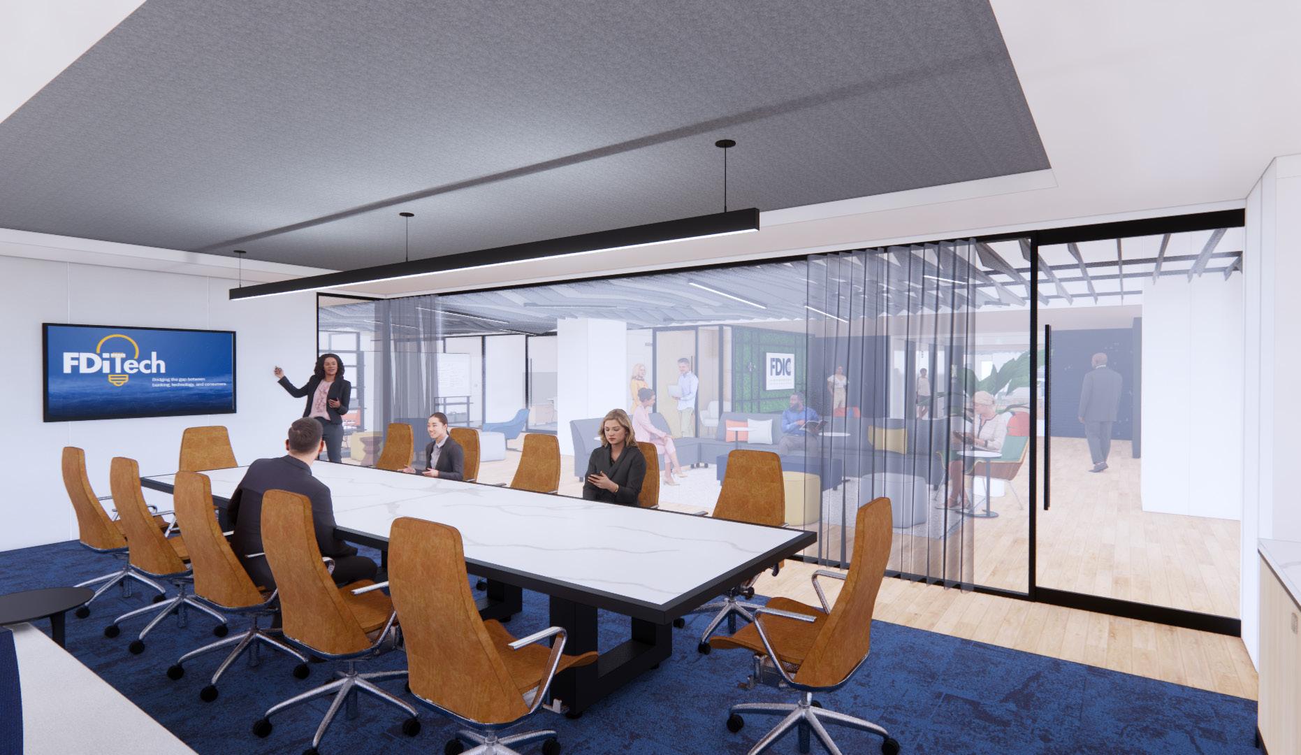

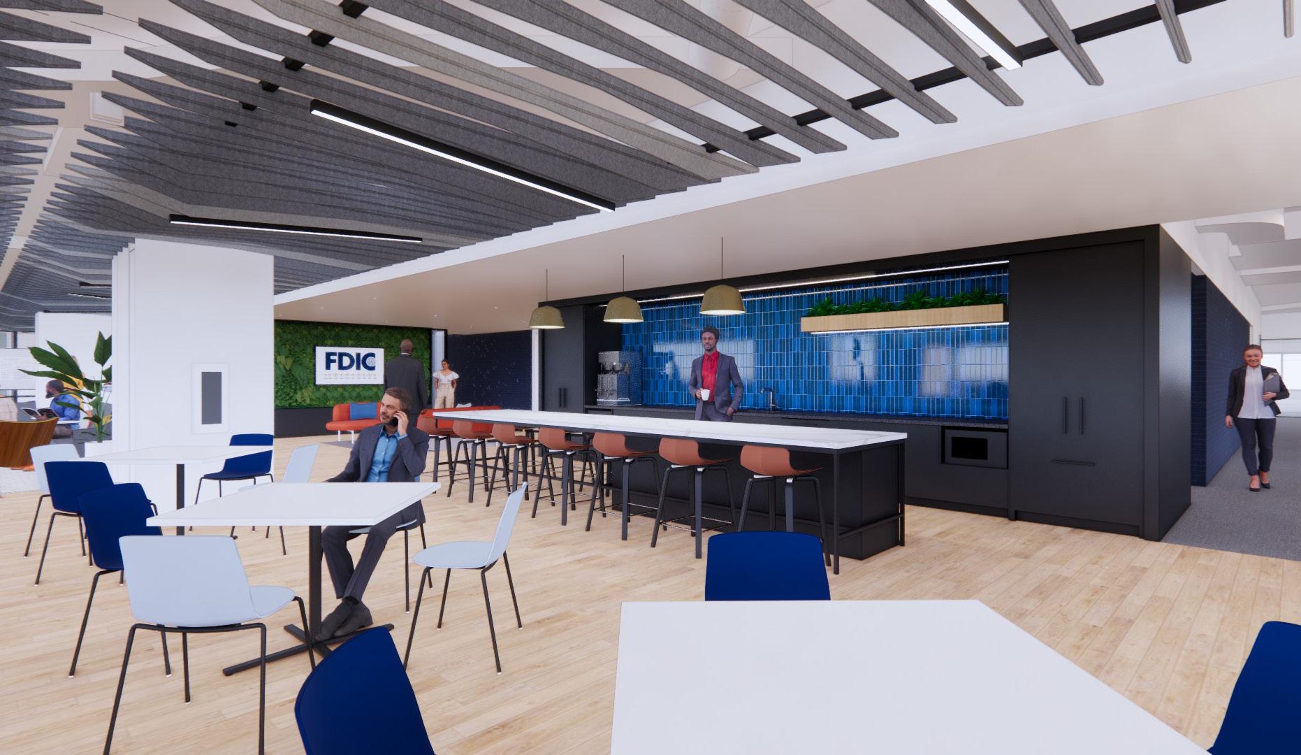
Materials Palette
