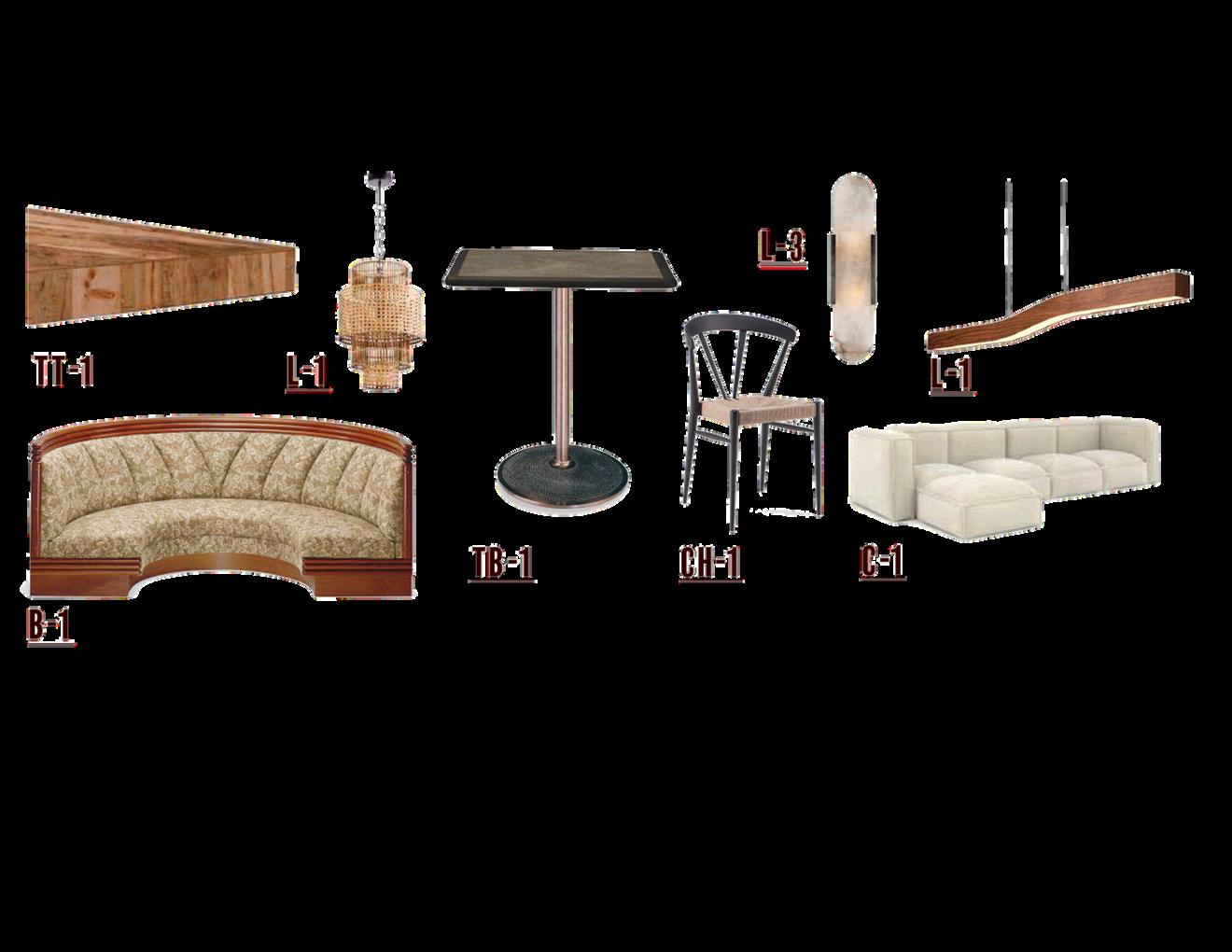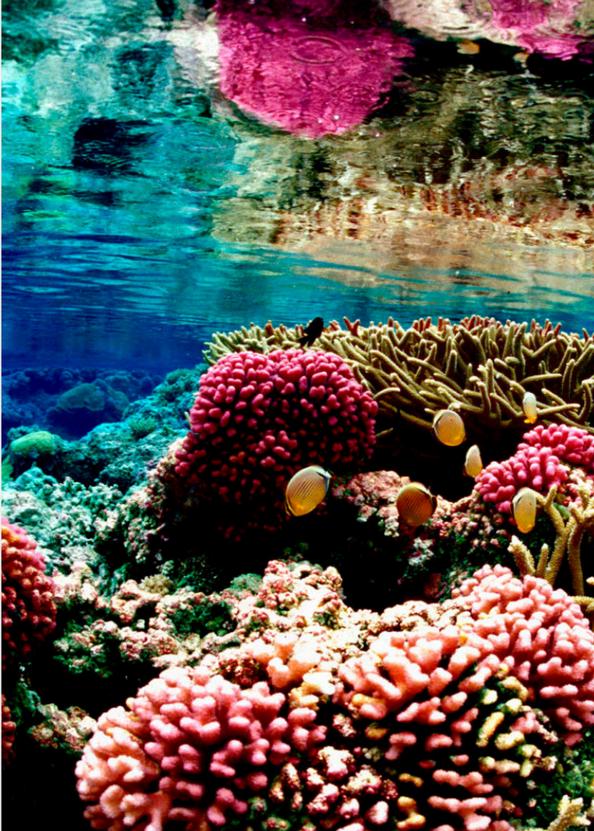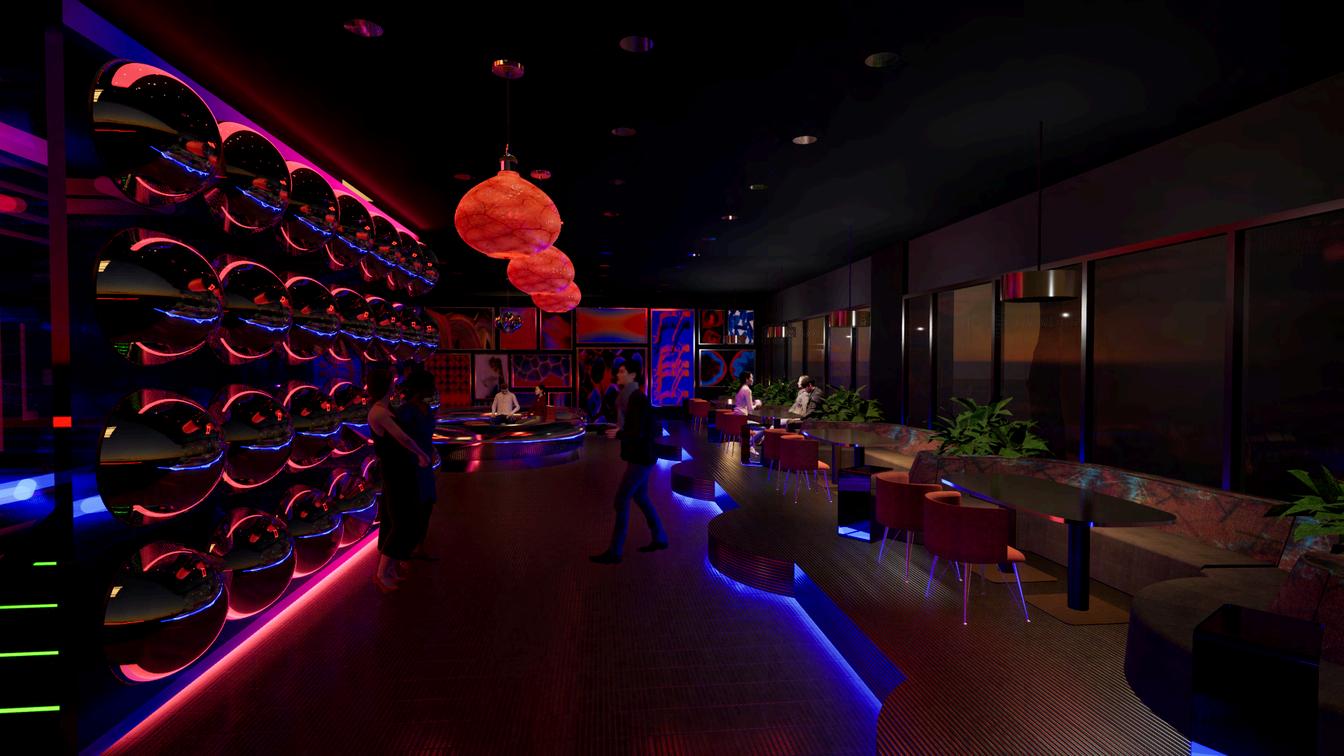INTERIOR DESIGN VISUAL LITERACY GRAPHIC DESIGN
PORTFOLIO

2020-PRESENT
MEET THE DESIGNER

I am pursuing a Bachelor of Science in Interior Design with a minor in Sustainable Development at Appalachian State University and am expected to graduate in Fall 2024. I am passionate about crafting purposeful, sustainable design solutions and am interested in working in the field of Commercial Design.
My interior design philosophy centers on the harmony between sustainable development and human well-being. I believe that the spaces we create should seamlessly integrate with nature, using eco-friendly materials and efficient systems to enhance both the lives of individuals and the environment. I prioritize human-centric design, tailoring spaces to unique needs, fostering a sense of well-being. Upholding social responsibility, I advocate ethical practices and support local communities. Through continual learning and adaptation, I stay at the forefront of design innovation while upholding unwavering dedication to sustainability, contributing to a more compassionate world.
APPLIQUÉ
PROJECT INFORMATION
I was apart of an inter-disciplinary, collaborative team that included students from 4 different majors and 2 different departments. Together, we participated in the U.S. Department Solar Decathlon International Design Challenge and placed as Semi-Finalists. We aimed to address the housing crisis in Boone, NC. Collaborating with the Watagua County Housing Trust, we designed an affordable, energy-efficient single-family housing development with 1-3 bedroom options. Our strategy included constructing prefabricated wall panels, using Energy Star appliances, optimizing rooftop photovoltaic panels, and employing local materials. The design focuses on longevity, estimated to annually produce more energy than consumed, ensuring reduced costs and low maintenance.
CONCEPT
The concept for this project was Patchwork quilts that are a cherished tradition in the Appalachian region, offering comfort and warmth. Whether handmade or passed down through generations, these quilts feature unique squares tightly knit into a collective, creating beauty through combined variations. Customizable to owners, they are locally bought and sold, representing a meaningful and locally valued tradition. Quilts, symbolizing comfort and unity, inspired our housing design. Customizable like quilt patterns, our homes prioritize a sense of place, reflecting unique family identities. Emphasizing community, flexibility, and affordability, our modular designs promote inclusivity. Sustainability parallels quilts' generational longevity, utilizing efficient design and locally sourced materials for net-zero homes.

Experience the personalized charm of APPliqué's neighborhood, where every home is tailored to fit each family's desires. Unlike traditional panelized construction, which limits individuality, APPliqué breaks free with industry-standard 4-foot panels, offering multiple floor plans for a unique touch. Enjoy openconcept living spaces, spacious bedrooms, and bathrooms, all designed for modern family functionality. The homes seamlessly integrate with the natural environment, embracing the scenic location. Thoughtful lighting, fenestration, and systems ensure optimal natural light regulation, enhancing the overall living experience. Accessory Dwelling Units (ADUs) provide flexibility for additional income and adapt to users' changing needs over time. APPliqué prioritizes residents' well-being by celebrating individuality and creating homes that evolve with their lifestyle.



ENERGY PRODUCED: 4,649 KWH/YEAR
ENERGY CONSUMED: 4,461 KWH/YEAR
3.5 KW PHOTOVOLATIC SYSTEM
SPECIFICATIONS

NUMBER OF PANELS




THE MULBERRY HOTEL RESTAURANT

PROJECT INFORMATION
I was tasked with designing a restaurant & hotel based in Bangkok, Thailand. We were assigned pen-pals from Thailand in addition to individual research to learn more about the culture. We were encouraged to look to LEED and WELL standards, as well as required to meet ADA standards.
CONCEPT
Inspired by the traditional Thai craft of making Mulberry paper, the design concept mirrors the meticulous process, aiming to embody the essence of Thai culture with unique textures and opacities. In Bangkok, the goal is to create a visually captivating environment that offers a luxurious yet comfortably simple experience, providing a refreshing contrast to the city's fastpaced life. The Mulberry Restaurant draws from the Mulberry tree, using darker woods and deep reds & purples to enhance the upscale, luxurious ambiance.


As guests enter, the hostess stand is subtly visible amid existing and partition walls, creating a path of mystery. The darker color scheme adds intrigue, enhancing the mood. Decorative wooden columns with biophilic greenery echo a tree motif, connecting to the hotel and restaurant concept. After greeting guests, they can wait in the lounge seating before being led into the dining room, cleverly divided for privacy and an ongoing sense of mystery. Versatile seating options and decorative lighting enhance the experience, while the back-of-house remains discreetly tucked away in a corner nook, out of sight for patrons.
PROGRAMS USED
AutoCAD, SketchUp, Ensacpe, InDesign, Photoshop



A biophilic design strategy was implemented and achieved within this space through the use of greenery and natural patterns & textures throughout the space, as well as the sourcing of local, raw materials whenever possible. Additionally, furnishings and finishes throughout the space have low-VOC emitting & anti-microbal properties, promoting indoor environmental quality. The entire space meets ADA standards, complete with a circulation path throughout the restaurant, ensuring the space is completely accessible for those in wheelchairs. Furthermore, all restroom fixtures meet LEED v.41 WE Prerequisite: Indoor Water Use Reduction.
FURNITURE FLOOR PLAN
DESIGN NOTES ON ADA
Circulation plan allows for wheelchair access throughout the restaurant & exit/entry points
5% of dining tables are at wheelchair height per ADA standards
Public restrooms within the restaurant reach all ADA standards
ADA signage is posted throughout the restaurant where appropriate Pathways are well-lit Chairs can easily be removed from tables for wheelchair access
ADA CIRCULATION PLAN





HOSPITAL PATIENT ROOM

PROJECT INFORMATION
With the goal of better understanding relevant software, I developed a hospital floor plan, reflected ceiling plan, door schedule, window schedule, and two hour fire wall diagram within Autodesk AutoCAD.
The hospital displays effective space planning, as well as following ADA guidelines, North Carolina building codes for medical facilities, and universal design strategies. This practice also allowed me to gain experience and understanding of construction documents.

AutoCAD, SketchUp, TwinMotion PROGRAMS USED





THE MULBERRY HOTEL SUITES
PROJECT INFORMATION
I was tasked with designing a restaurant & hotel based in Bangkok, Thailand. We were assigned pen-pals from Thailand in addition to individual research to learn more about the culture. We were encouraged to look to LEED and WELL standards, as well as required to meet ADA standards.
CONCEPT
The traditional Thai craft of making Mulberry paper, known as "Saa," involves harvesting Mulberry tree fibers, creating unique textures and opacities. This visually captivating process, rooted in Thailand's culture, inspires the design to embrace tradition and innovation, offering a luxurious yet comfortable environment. The deluxe guestrooms, feature light-colored wallcoverings, wooden Luxury Vinyl Tile flooring, and teakwood ceiling beams, with a color scheme of white, cream, brown, and purple accents that echo the Mulberry, creating a harmonious environment blending tradition and innovation.



Indulge in luxury in our deluxe guest suite, featuring a fully equipped mini kitchen, a free-standing bathtub, and an oversized gold-embellished headboard. Inspired by the Thai craft of Mulberry paper-making, the design incorporates textured, light-colored materials, wood finishes, and biomimicry, with pops of burgundy and purple from Mulberry tree berries for contrast. Artworks by local Thai artisans using organic paper and pressed flowers enhance the space, while the suite offers a spacious bathroom, a living area with a lounge and dining space, and a bedroom with a king bed. With a sleeper sofa in the bedroom, the suite accommodates up to four people, ensuring a luxurious and comfortable stay.
AutoCAD, SketchUp, Ensacpe, InDesign, Photoshop PROGRAMS USED
SPACE MASSING DIAGRAM



Selections reflect consideration of eco-friendly design as natural resources were chosen that have been sustainably harvested, including wood, rattan, and low voc-emitting finishes choices. Anti-microbal & IEQ-sensitive finishes and furniture were also used throughout the design and may assist in LEED Certifed Building according to LEEDv.41 MR Credit: Sourcing of Raw Materials. The entire space including the restrooms meet ADA standards. Furthermore, all restroom fixtures meet LEED v.41 WE Prerequisite: Indoor Water Use Reduction.










ADA RESTROOM DESIGN
PROJECT INFORMATION
In collaboration with three peers, I contributed to the creation of an ADAapproved, inclusive public restroom that prioritizes sustainability and costeffectiveness. Our design emphasizes efficient fixtures such as high-efficiency hand dryers and water-conserving urinals and toilets. Motion-sensored faucets address water conservation and assist those with mobility challenges, while a water fountain with a refillable station aims to reduce single-use plastic bottle usage. These restrooms were used in the Mulberry Hotel lobby & restaurant.
PROGRAMS USED
AutoCAD, Photoshop



LINE, SHAPE, & COLOR STUDY

PROJECT INFORMATION
This project required me to practice the design process and familiarize myself with the elements of design by going through multiple phases to develop three compositions that express line, shape, and color. I began this process with the use of multiple parti drawings that continued to be adjusted or cut entirely throughout each phase.
Acrylic paint, micron pen, & sharpie markers on bristol paper MATERIALS USED


INDEPENDENT WORKS
PROJECT INFORMATION
Since 2020, I have begun selling or trading my artwork to mostly friends, family, or other creatives. My artwork is evidence of understanding the creative process, color theory, personal style, craftmanship, and visual literacy.

Acrylic paint, pen & ink, paint pens, water color, & charcoal on canvas MATERIALS USED






THE MULBERRY HOTEL LOBBY
PROJECT INFORMATION
I was tasked with designing a restaurant & hotel based in Bangkok, Thailand. We were assigned pen-pals from Thailand in addition to individual research to learn more about the culture. We were encouraged to look to LEED and WELL standards, as well as required to meet ADA standards.
CONCEPT
Inspired by the traditional Thai craft of making Mulberry paper, the design concept mirrors the meticulous process, aiming to embody the essence of Thai culture with unique textures and opacities. In Bangkok, the goal is to create a visually captivating environment that offers a luxurious yet comfortably simple experience, providing a refreshing contrast to the city's fastpaced life. The The hotel lobby incorporates various light-colored woods, creating warmth, natural light, and texture, resembling Mulberry tree paper. To evoke Mulberry inspiration and provide contrast, darker reds and purples are strategically added.



The hotel lobby warmly greets guests with a natural and airy atmosphere, featuring a well-lit wooden feature wall behind the reception desk. Diverse seating options cater to both groups and individuals, and a refreshment bar offers complimentary coffee, tea, water, Thai shortbread cookies, and popular Thai fruits. The open-concept floor plan, coupled with ADA signage and strategically placed furniture, facilitates easy navigation to key areas such as the reception desk, restrooms, lounge seating, elevators, and the exit. This design choice creates an inviting and vibrant atmosphere in the lobby.

AutoCAD, SketchUp, Ensacpe, InDesign, Photoshop PROGRAMS USED

PARTI DIAGRAMS


REFLECTED CEILING PLAN OF LOBBY








Selections reflect consideration of eco-friendly design as natural resources were chosen that have been sustainably harvested, including wood, rattan, and low voc-emitting finishes choices. Anti-microbal & IEQ-sensitive finishes and furniture were also used throughout the design and may assist in LEED Certifed Building according to LEEDv.41 MR Credit: Sourcing of Raw Materials. The entire space i the restrooms meet ADA standards. Furthermore, all restroom fixtures meet LEED v.41 WE Prerequisite: Indoor Water Use Reductio



NEXT STEELCASE COMPETITION
PROJECT INFORMATION
The Steelcase NEXT Student Design Competition challenges interior design students to envision a 11,000 SF hybrid workplace, emphasizing adaptability, inclusivity, and creativity in response to changing work behaviors. Integrated into the fall curriculum, the competition encourages exploration of spatial layouts, technology solutions, and flexible furniture designs.
CONCEPT
This design concept centers on Mutualism, drawing inspiration from symbiotic relationships in ecosystems where both organisms benefit. Applied to the workplace, the design promotes collaboration by mimicking nature's symbiotic relationships, incorporating colors, textures, and patterns from specific examples. Biomimicry is utilized to adapt nature's methods and patterns to enhance the functionality of each space, aligning with natural cycles and processes that sustain life on Earth. The approach focuses on incorporating nature's principles rather than closely replicating it.




In this innovative office space designed with the principle of Mutualism, the emphasis on collaboration, sustainability, and inclusivity creates a dynamic environment suitable for diverse work styles. The flexible layout seamlessly integrates virtual and in-person interactions, providing access to cutting-edge tools and technology for all users. The space embraces the principles of biomimicry, fostering a sustainable and eco-friendly atmosphere. With designated areas for virtual collaboration, inclusive design practices, and diverse workstations, the office becomes a vibrant hub where individuals from various roles find an inspiring, efficient, and harmonious setting to contribute their best work. This user-centric design ensures a workplace that values collaboration, supports sustainability initiatives, and promotes inclusivity for everyone.

Revit, TwinMotion, Photoshop, InDesign PROGRAMS




FURNITURE FLOOR PAN- MAIN LEVEL


FURNITURE FLOOR PLAN- MEZZANINE LEVEL







HARMONY HOUSE NIGHT CLUB
PROJECT INFORMATION
Harmony House in Charlotte's Ally Center spans 36,764 sq ft, housing a nightclub, restaurant, and IV administration. It prioritizes safety and inclusivity by design to mitigate aggression and violence, setting a new standard for welcoming spaces through efficient space usage, security measures, and inclusive design features.
CONCEPT
"Chatoyant" is an avant-garde design concept for Harmony House, inspired by the captivating optical effect seen in gemstones. It integrates dynamic lighting, reflective surfaces, and a sophisticated color palette to mirror the luminous allure of these gems. LED technology embedded in architectural elements enhances the nightclub's visual appeal, creating an ever-changing play of light. The gem-inspired aesthetic extends to furniture and decor, promoting elegance and inclusivity. Strategic lighting elements ensure safety, while the motif fosters empowerment and celebrates diversity. "Chatoyant" transforms Harmony House into a sophisticated haven, blending gem-inspired design with technology for an enchanting and secure atmosphere.



USER NARRATIVE

At Harmony House in Charlotte's Ally Center, the nightlife experience reaches new heights across its multiple floors. From the vibrant restaurant and IV facility on the 23rd level to the dynamic nightclub with a bar, lounges, dancefloor, and arcade, every corner caters to indulgence and entertainment. Ascending to the 24th floor reveals a more intimate setting with a small bar, mezzanine, and lounge spaces, while a whimsical slide beckons adventurers to the rooftop on the 25th floor. Here, under the stars, another bar, dancefloor, lounge spaces, and lawn games await, ensuring each visit is an unforgettable journey through luxury, entertainment, and relaxation.


LEVEL 25 FURNITURE FLOOR PLAN
Revit, TwinMotion, Photoshop, InDesign PROGRAMS USED

EXTERIOR AXON

BUILDING SECTION








www.linkedin.com/in/caseyfreemaninteriors
https://www.instagram.com/caseyfreemaninteriors/

