
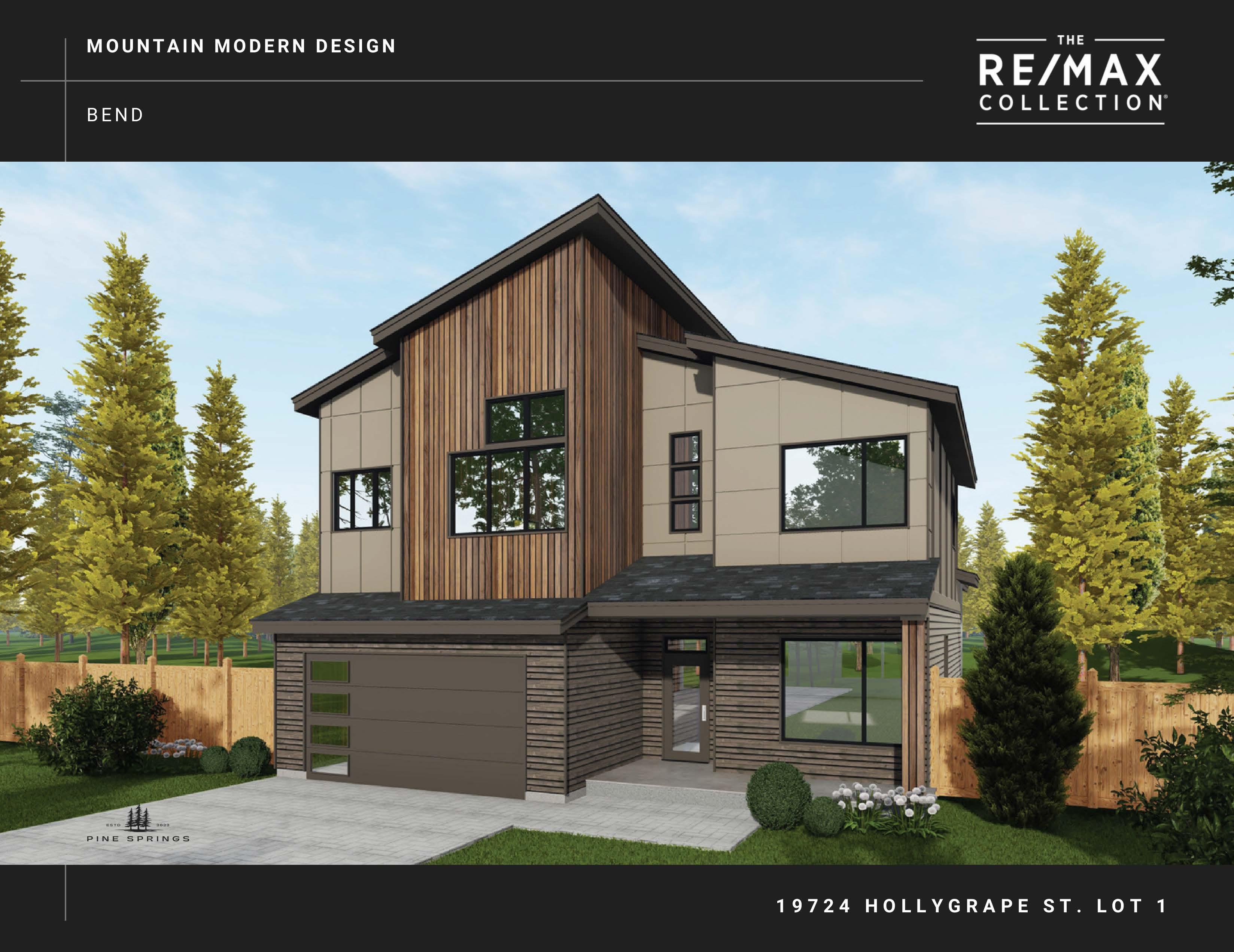
Introducing a brand-new home by RD Building & Design LLC, offering a distinctive 3067 sqft Mountain Modern design nestled in an idyllic setting. This property boasts 3 bedrooms, 2.5 baths, a bonus room, and a dedicated office. With black-framed windows and two water heaters, it features 1 O' ceilings and vaulted areas that accentuate its open, airy feel. The primary suite is conveniently located on the main level and includes a luxurious walk-in tiled shower and a relaxing soaking tub. The home showcases hardwood flooring throughout and a chef-inspired kitchen with quartz countertops and commercial-style stainless appliances. Outside, find a fully fenced, professionally landscaped front and back yard ready for your enjoyment.


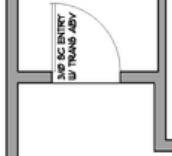

An A/C system ensures your comfort throughout the seasons. Don't miss this rare opportunity to live in a professionally curated, high-quality home with every modern convenience.
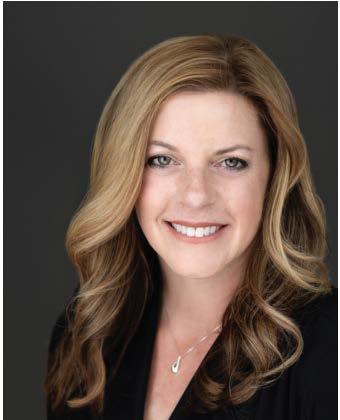

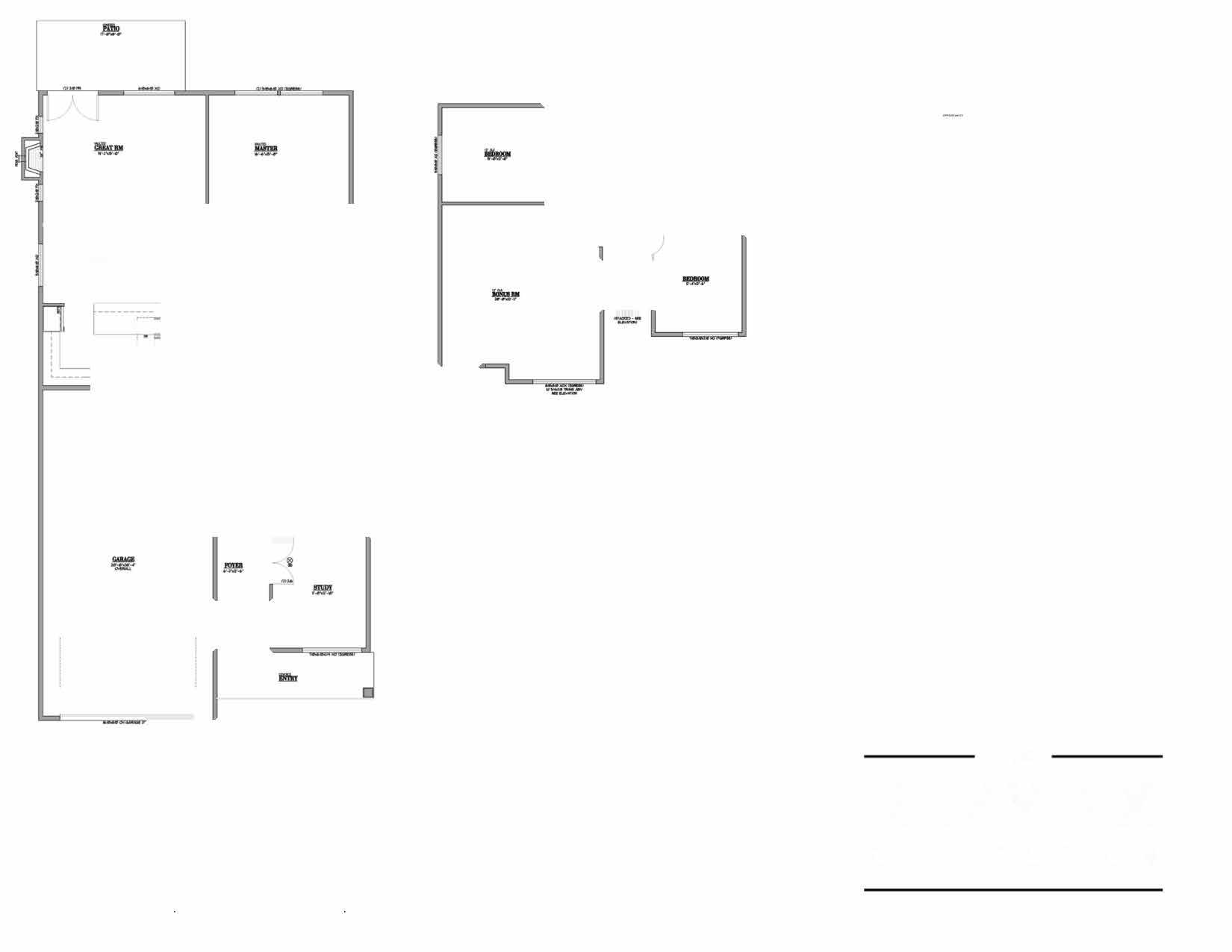
II D 9ffl IF!'t7li 1!..:E..11, .. -------------------., ] '] ANGIE MOMBERT Principal Broker Licensed in Oregon #200409088 541.408.3543 angie@liveinbend.com 'ii 3 BEDROOMS I 2.5 BATHS I 3,067 SF 19724 HOLLYGRAPE ST. I BEND, OR 97702 @ Offeredat$1,275,000
THE RE/MAX C O L L E C T I O N® Information deemed reliable but not guaranteed.
ENTRY DOOR
THERMA-TRU FIBERGLASS STYLE: S85710
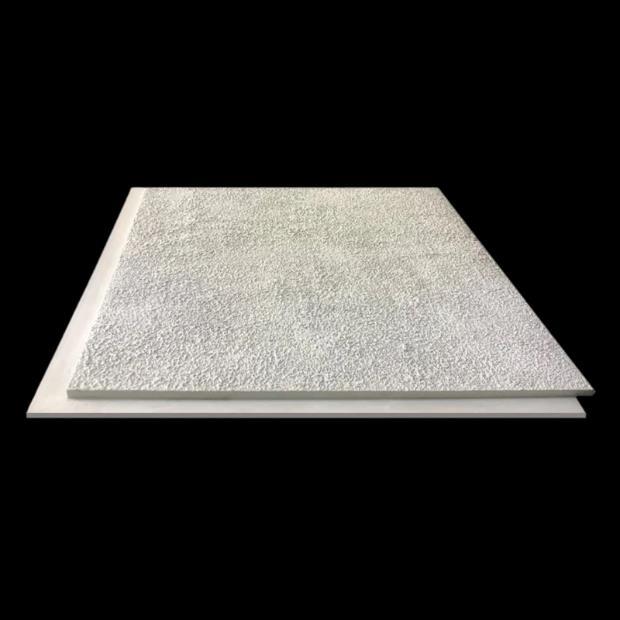
PAINT GRADE
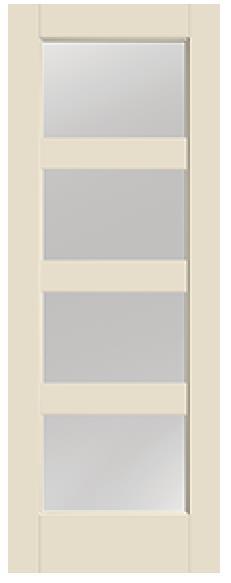
SIDING
1X4 CEDAR T&G
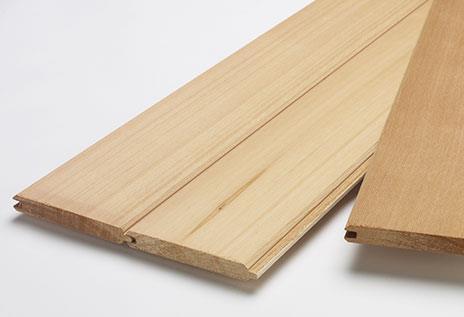
Roof
30 Year Black Composite Shingles
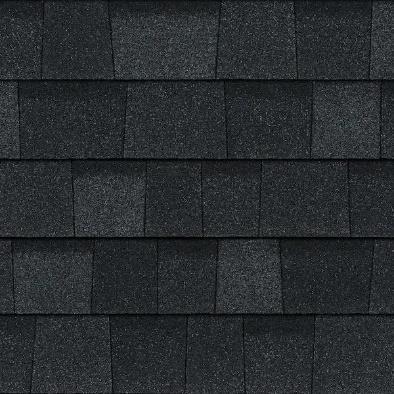

EXTERIOR LIGHTING
GLOBE LIGHTING
BLACK CYLINDER DOWN LIGHT
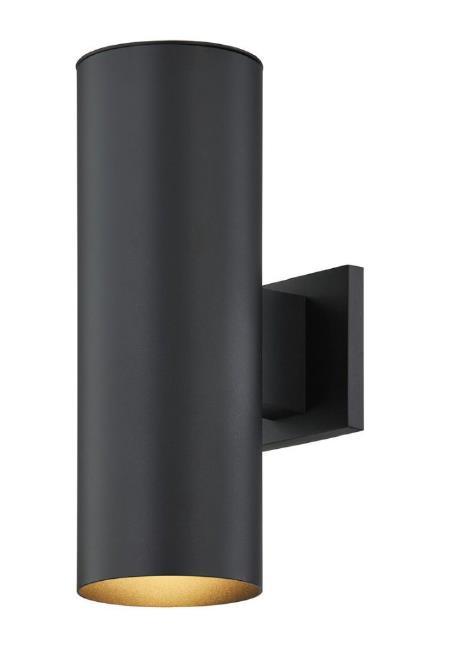
PAVERS
PORCELAIN 24”X24” PAVER FRONT & BACK PATIO DRIVEWAY

 HARDI PANEL
STUCCO BOARD
GARAGE DOOR
WAYNE DALTON 8300 MODEL - CLASSIC STEEL
HARDI PANEL
STUCCO BOARD
GARAGE DOOR
WAYNE DALTON 8300 MODEL - CLASSIC STEEL
WINDOWS
MILGARD
STYLE LINE V250
BLACK INTERIOR & EXTERIOR
FIREPLACE

HEAT&GLO COSMO 32
INTERIOR DOORS
ALLIANCE DOORS
PAINT GRADE
8 FT. SOLID CORE SINGLE PANEL
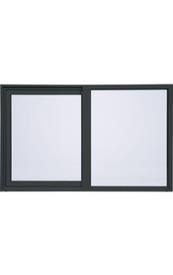
DOORBELL BUTTON
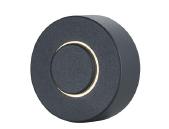
DOOR HARDWARE
SCHLAGE SOLSTICE – BRUSHED NICKEL



ft.
8
Kitchen & Powder
Counters


(Quartz- Pearl Jasmine)
RD –Hollygrape Lot
Powder B/S (Argyle Blend Mosaic)
#1
WOOD FLOOR & STAIRS
MAIN BATH SHOWER ACCENT (Klif Silver 3D)
KITCHEN B/S (Visions White Gloss)
CABINETS
(Monument Gray)

Utility Backsplash


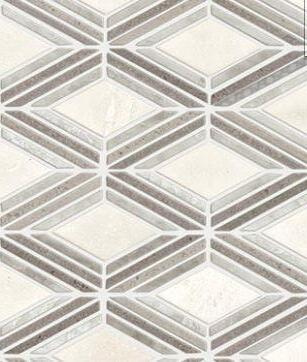
Fireplace (Synergy Plaster White)

Main, Bath 2 & Utility Counter ( Quartz Miami Vena)


MAIN & BATH 2 FLOOR (Klif Silver 15x30)
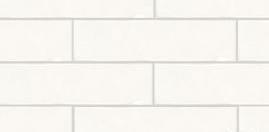
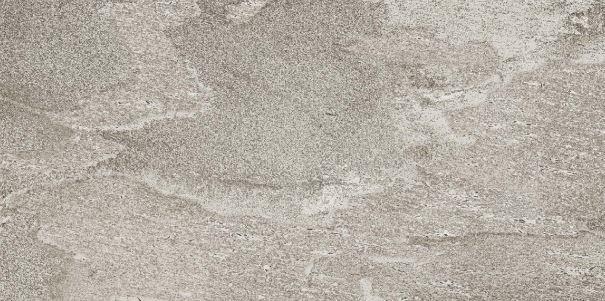

Carpet (Baja Cabo)

INTERIOR LIGHTING

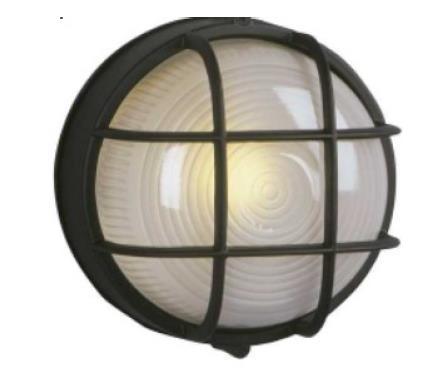
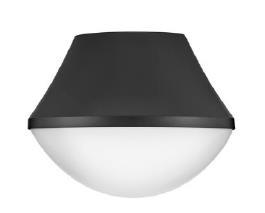




ISLAND
PENDANT X3 DINING
X3 IN PRIMARY BATH
OFFICE AND GUEST BEDS
ENTRY
UNDER STAIRS CLOSET
X2 IN GUES T BATH
X1 IN POWDER BATH
KITCHEN LAUNDRY



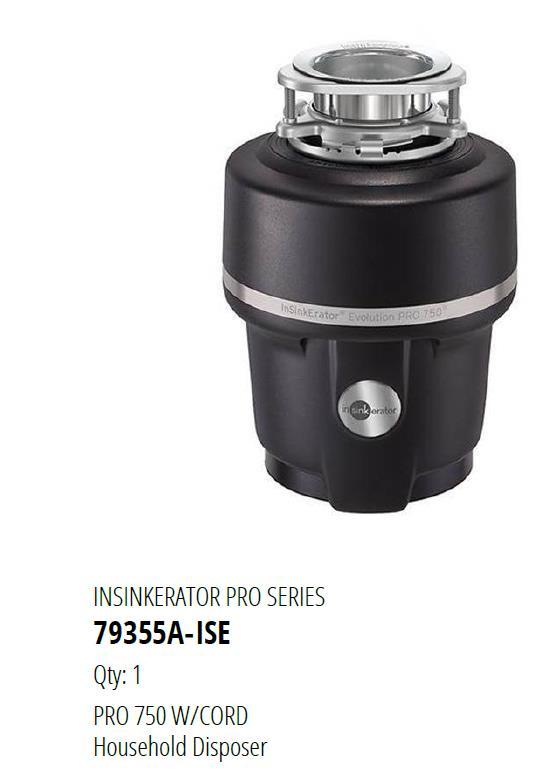

FAUCET
MOEN
ALIGN ONE-HANDLE MODERN BATHROOM FACUET
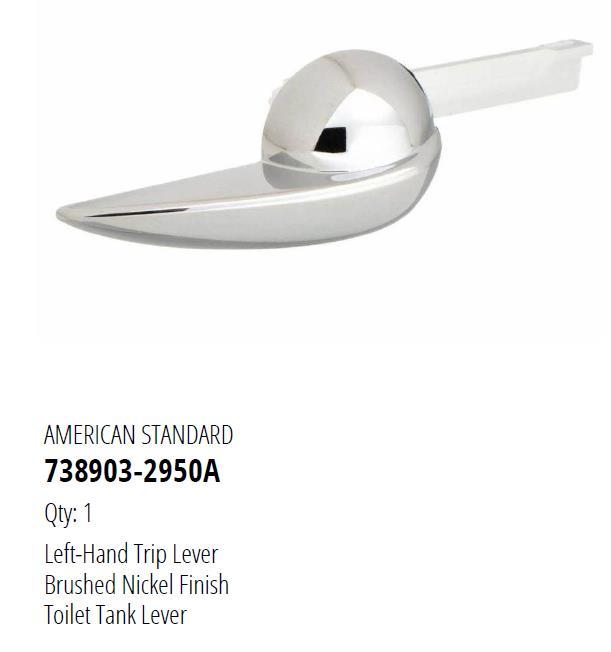
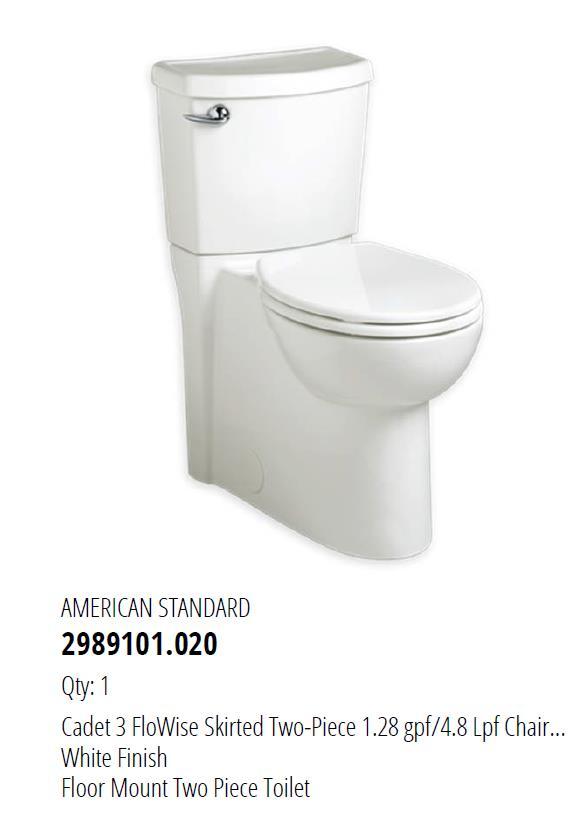
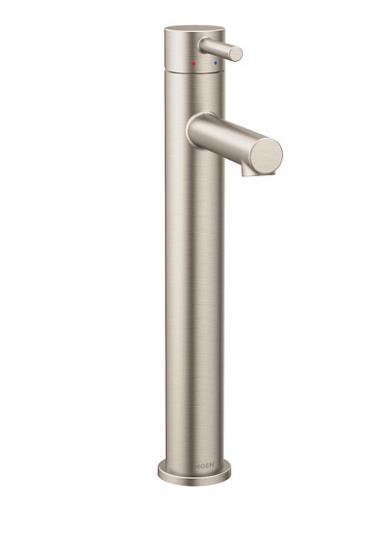
BRUSHED NICKLE FINISH
POWDER BATH
SINK
NATIVE TRAILS
VESSEL SINK
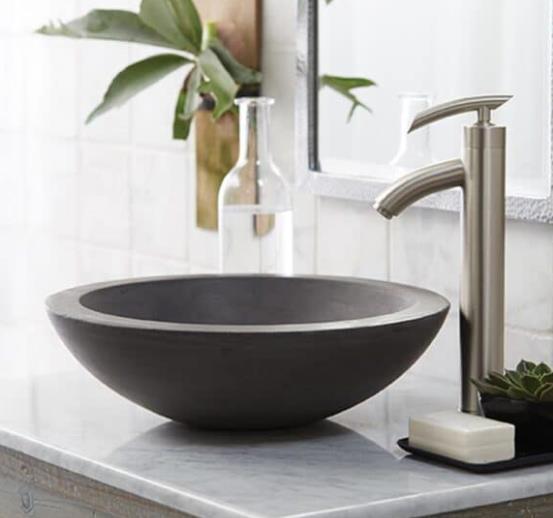

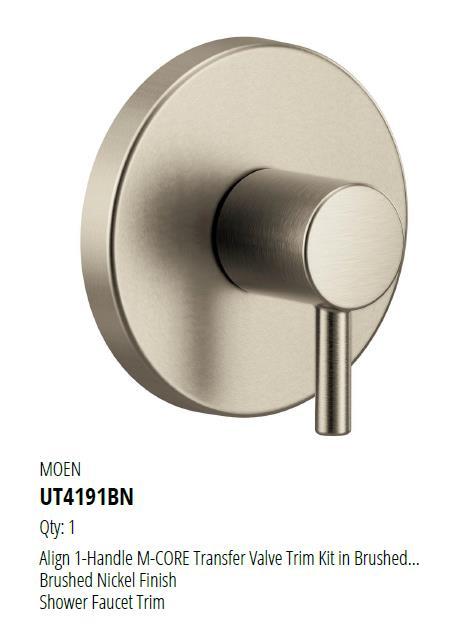
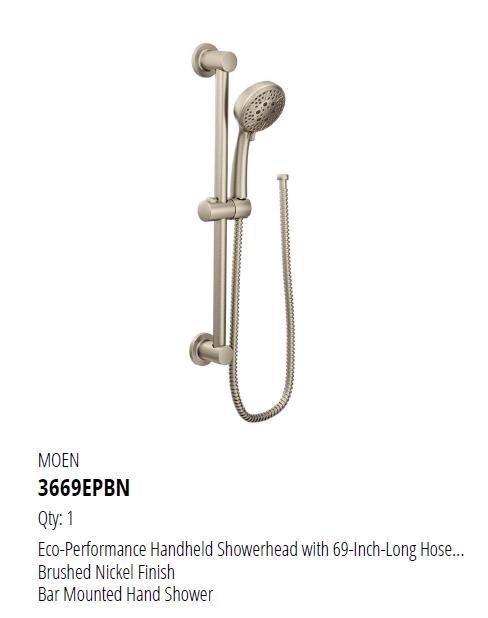

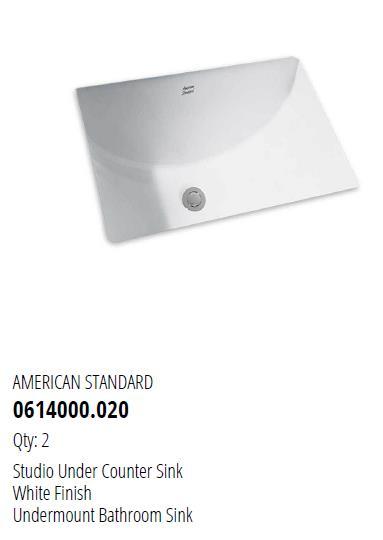
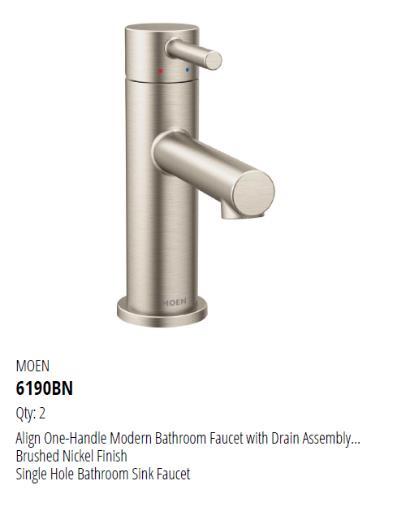
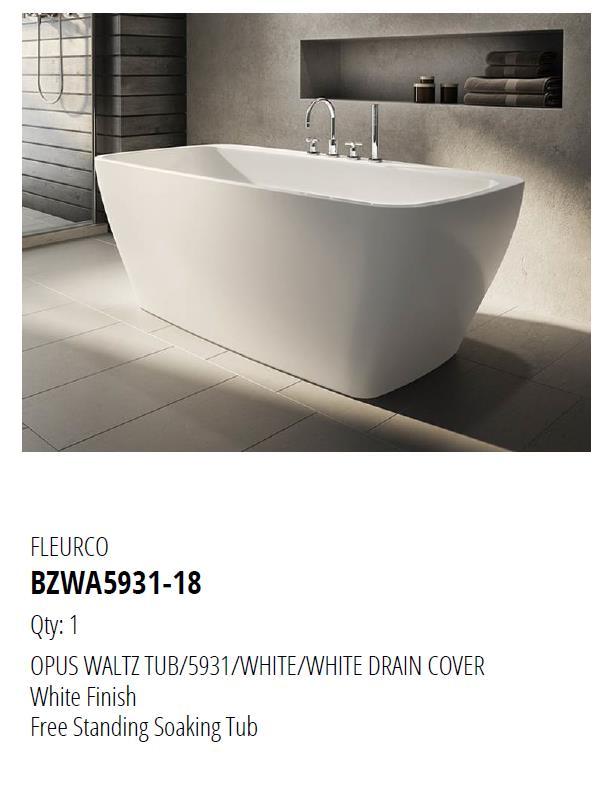


PRIMARY BATH
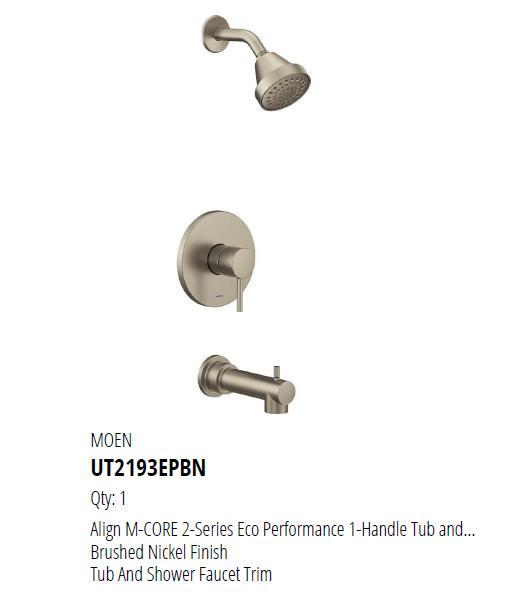
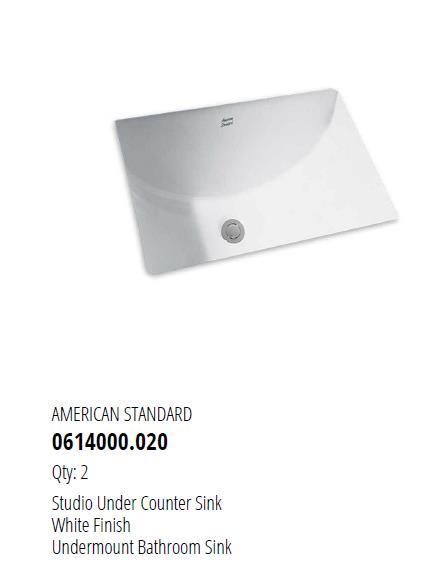
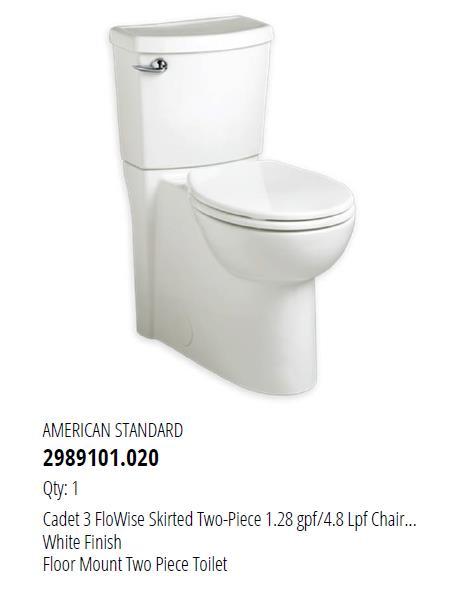
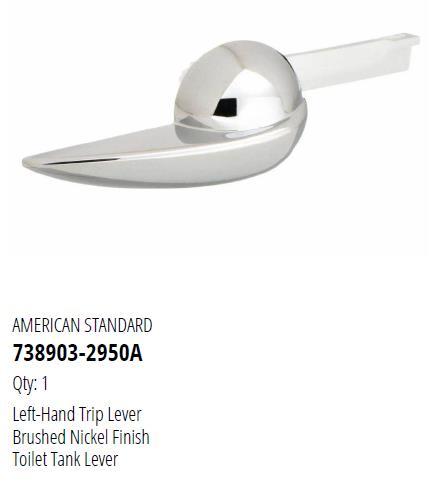


GUEST BATH
TUB INSERT WITH TILE SURROUND 3 WALL ALCOVE SOAKING TUB


WATER HEATERS
JENNAIR
PRO-STYLE® 36"PROFESSIONAL WALL-MOUNT HOOD
JENNAIR
RISE™ 72” COUNTER-DEPTH FRENCH DOOR REFRIGERATOR WITH OBSIDIAN INTERIOR
JENNAIR RISE™ 24" BUILT-IN DISHWASHER, 39 DBA


JENNAIR
36" RISE™ GAS PROFESSIONALSTYLE RANGE
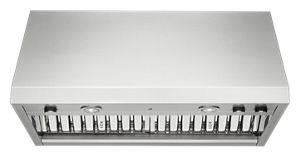
JENNAIR
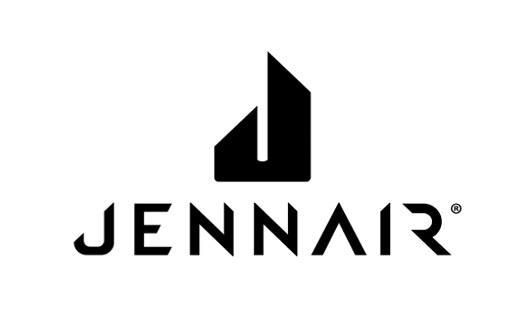
STAINLESS STEEL 22" BUILTIN/COUNTERTOP MICROWAVE OVEN
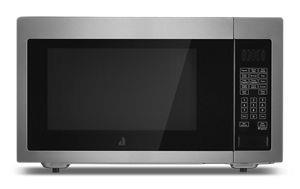
(THIS WILL BE IN THE PANTRY)

PINE SPRINGS
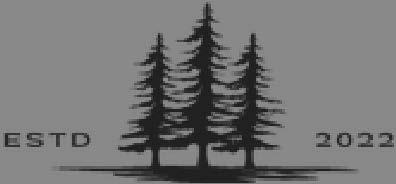
Pine Springs, developed and built by the award winning RD Building & Design features 4 new homes designed with today's buyer's needs in mind.
Whether you choose a home with an ADU or a single family home, each floor plan has been perfected to be lived in comfortably and allow you to enjoy the amenities that Central Oregon has to offer.
Each of the homes will come complete with a professionally designed interior finish package, air conditioning, a gas fireplace in the great room, custom cabinetry, quartz countertops, hardwood flooring, fenced yards, and landscaping.

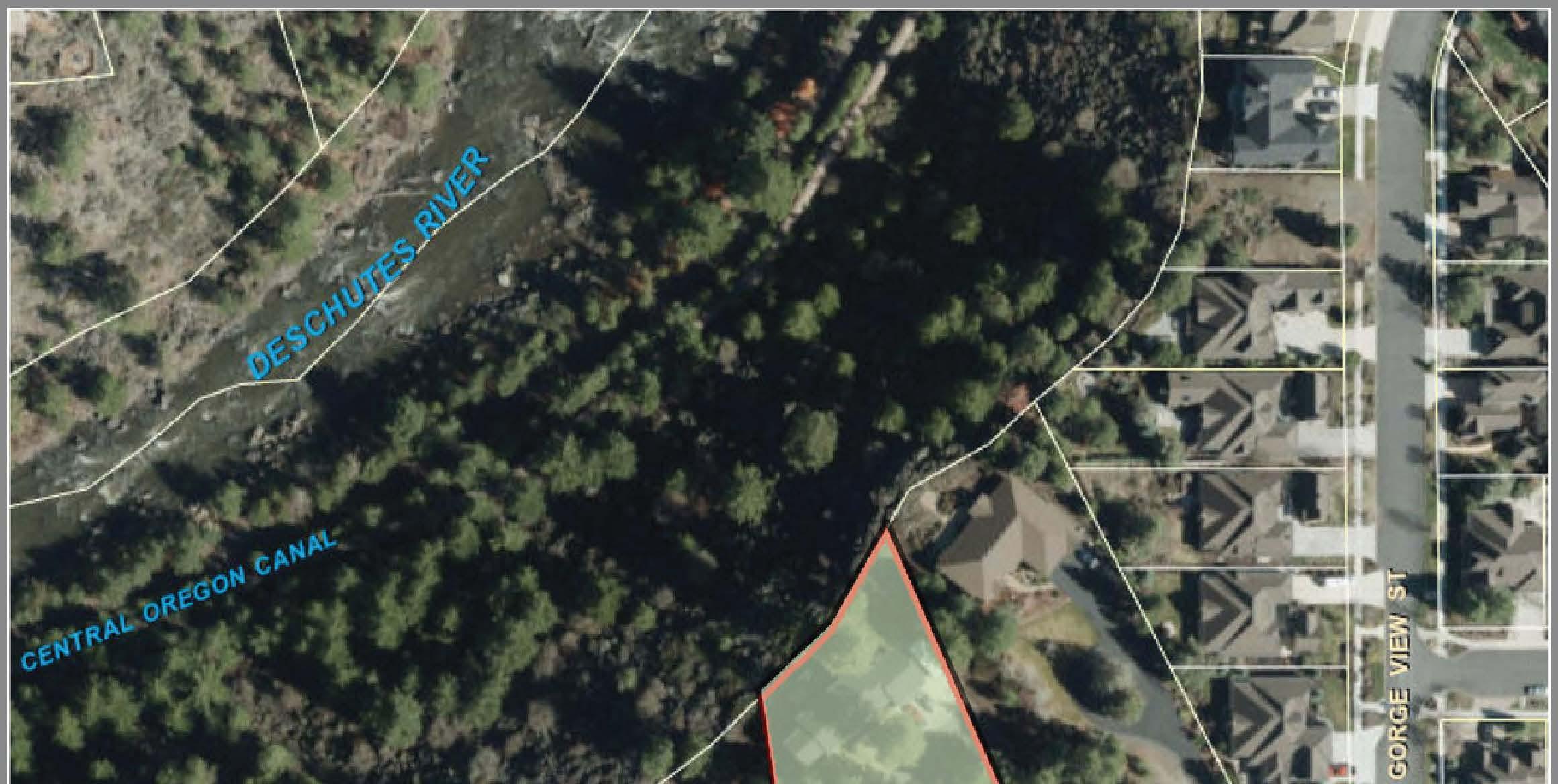
FOR MORE INFO
Angie Mombert, Principal Broker
RE/MAX Key Properties
541-408-.3543
angie@liveinbend.com
 Original Home and Shop
Original Home and Shop















 HARDI PANEL
STUCCO BOARD
GARAGE DOOR
WAYNE DALTON 8300 MODEL - CLASSIC STEEL
HARDI PANEL
STUCCO BOARD
GARAGE DOOR
WAYNE DALTON 8300 MODEL - CLASSIC STEEL





























































 Original Home and Shop
Original Home and Shop
