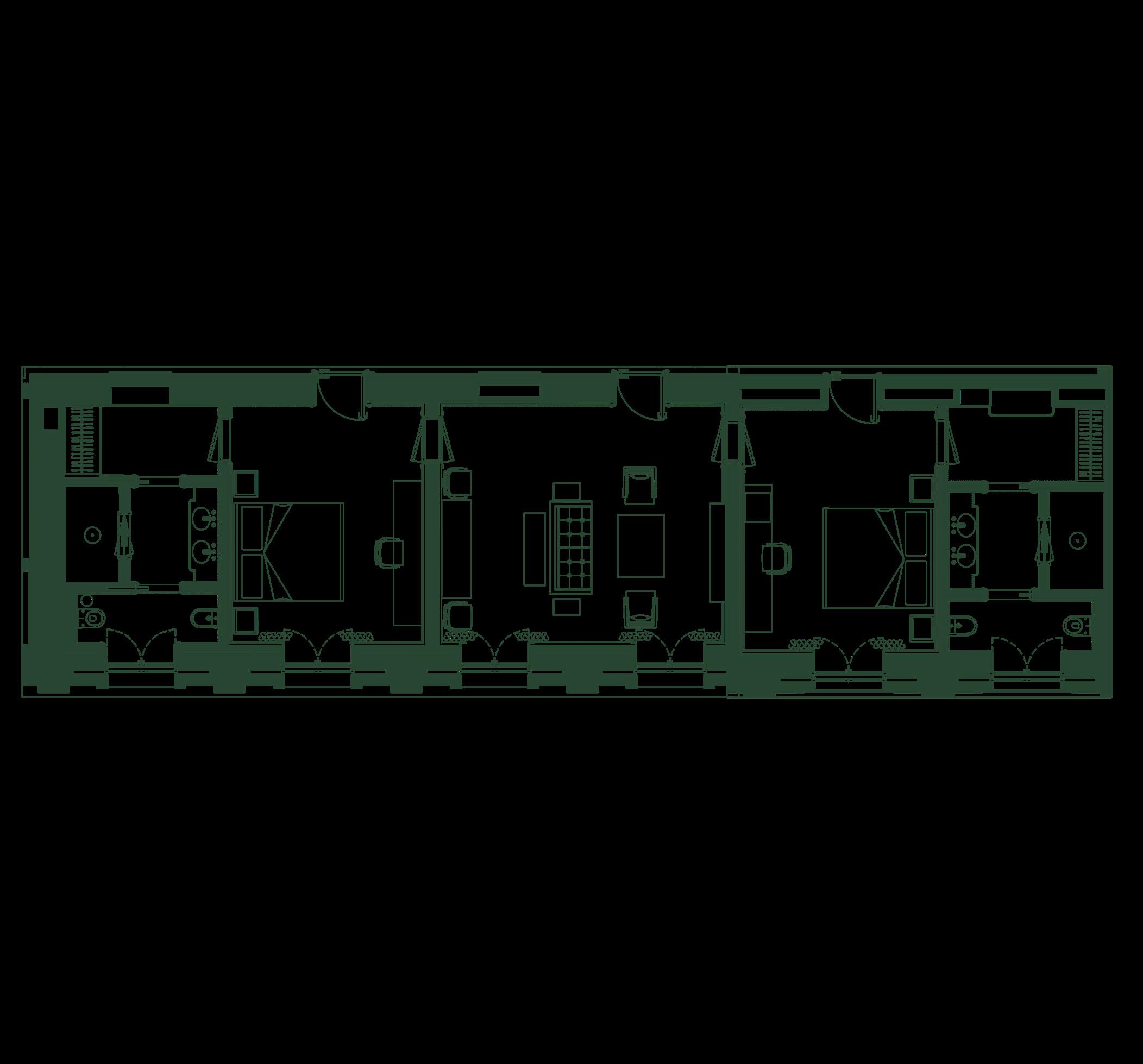
ROOMS & SUITES FLOOR PLANS
SUPERIOR ROOM
10, 14, 15, 16, 18, 20, 23
1st , 2nd Floor
7 units
290-365 Square Feet / 27-34 Square Meters
Single Bathroom Sink (15, 16, 18)
Double Bathroom Sink (10, 14, 20, 23)
1 Accessible Room (18)
Max 2 Occupancy

no room is alike the other, room layout, furnishings and amenities may vary within same room type
DELUXE ROOM
390-455 Square Feet / 36-42 Square Meters Single Bathroom Sink
Accessible Room (26)
2 Occupancy

19,
25, 26 1st , 2nd Floor 3 units
Max
no
1
room is alike the other, room layout, furnishings and amenities may vary within same room type
SIGNATURE SUITE

24 2nd Floor 1 unit 580 Square Feet / 54 Square Meters Single Bathroom Sink Gardens View Max 3 Occupancy
EXECUTIVE ONE BEDROOM SUITE

12, 22 1st , 2nd Floor 2 units 670 Square Feet / 62 Square Meters Double Bathroom Sink Gardens View Max 3 Occupancy
EXECUTIVE TWO BEDROOM SUITE
12/14, 22/23
1st , 2nd Floor
Executive One Bedroom Suite, Superior Room Inner connected
1035 Square Feet / 96 Square Meters
Gardens View
Max 5 Occupancy

PREMIER & SUPERIOR CONNECTING ROOMS
10/11, 20/21
1st , 2nd Floor
Premier Room, Superior Room
Combination
785 Square Feet / 73 Square Meters
Gardens & City View
Max 4 Occupancy

DELUXE & SUPERIOR CONNECTING ROOMS
1st Floor
Deluxe Room, Superior Room Inner connected
745 Square Feet / 69 Square Meters Internal View
1 Accessible Room (18) Max 4 Occupancy

18/19
TO SERVE IS FIRST TO LOVE VIA PALESTRO 24, MILAN (MI), 20121, ITALY +39 02 25064088 RESERVATIONS.MILANO@CASACIPRIANI.COM









