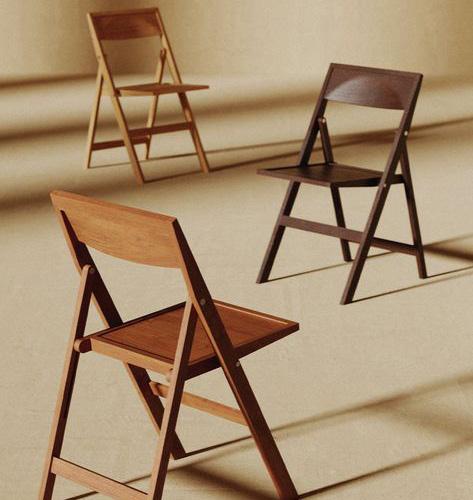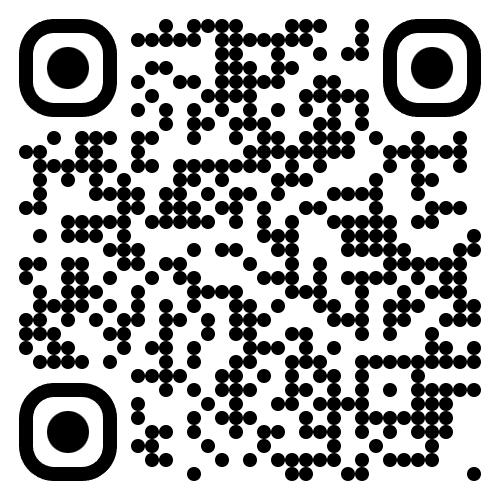CALLISTA S.THAMSIR
INTERIOR DESIGN
VANCOUVER, BRITISH COLUMBIA
(+1) 778-956-1119
cthamsir@gmail.com
callista-thamsir
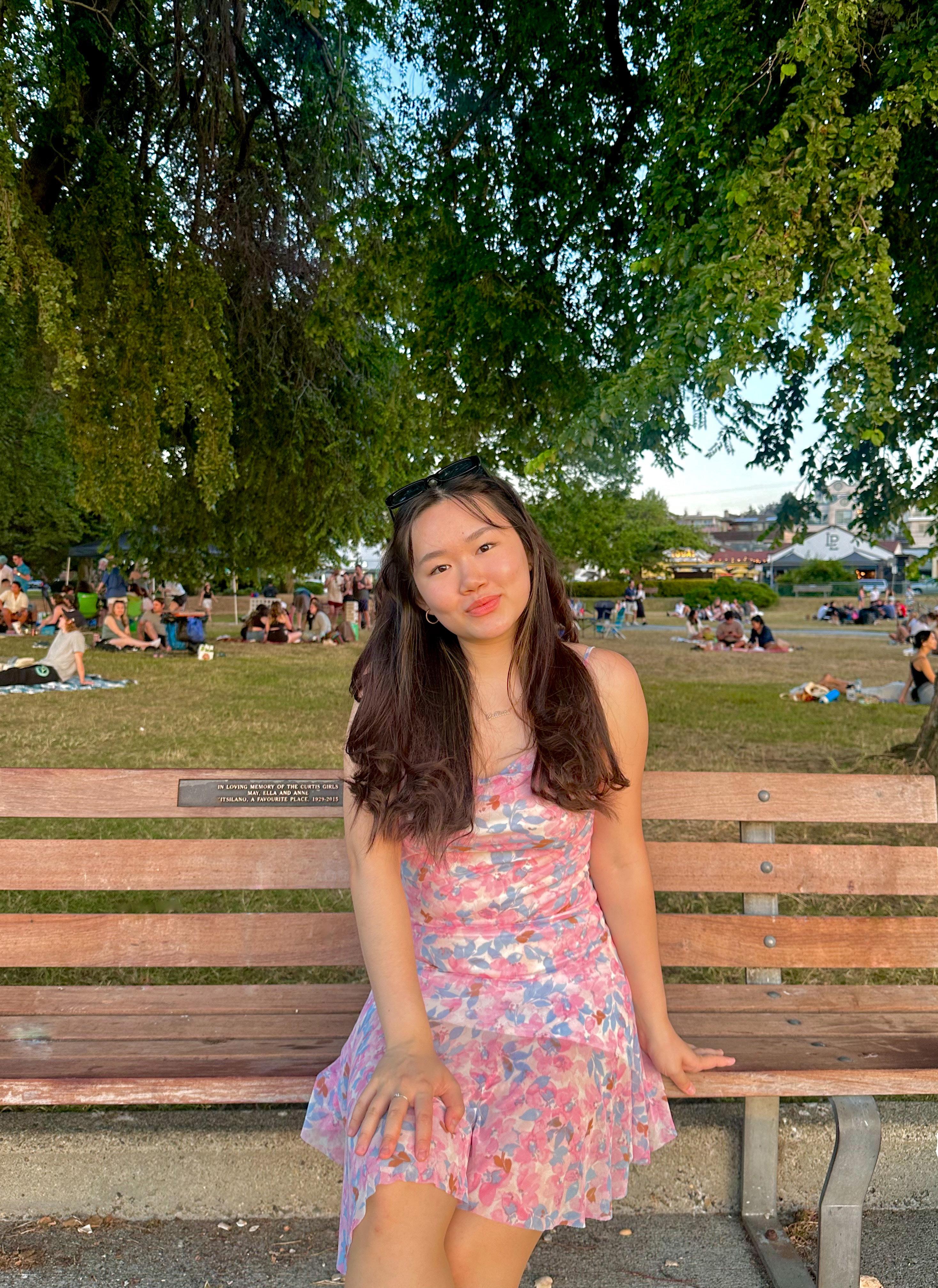
EDUCATION
2022 - 2024
BACHELOR’S OF APPLIED DESIGN IN INTERIOR DESIGN
LASALLE VANCOVER - VANCOUVER, BRITISH COLUMBIA
- Student Design Competition by Sherwin Williams
2020 - 2022
DIPLOMA IN INTERIOR DESIGN
LASALLE JAKARTA - JAKARTA,INDONESIA
- Involved in the production of Interior Design Portfolio on LaSalle Indonesia’s Instagram
- Representative of Quipper Campus on Instagram
2016 - 2020
SENIOR SECONDARY
PERMAI SCHOOL - JAKARTA,INDONESIA
- International General Certificate of Secondary Education (IGCSE) Certification
SOFTWARES
1. AutoCAD
2. SketchUP
3. Enscape
4. 3Ds Max
5. Vray
6. Lumion
7. Adobe Photoshop
8. Adobe Indesign
9. Adobe Illustrator
10. Microsoft Office
LANGUAGES
ENGLISH
BAHASA INDONESIA MANDARIN
EXPERIENCES
MARCH 2024 - JUNE 2024
CONCRETE CASHMERE DESIGN LTD
INTERNSHIP
- Actively participating in learning and expand knowledge and skills
- Collaborating with project teams and sales rep to ensure accurate delivery of design solutions and project deliverables.
OCTOBER 2023 - DECEMBER 2023
AK DESIGN VANCOUVER
INTERNSHIP
- Preparation for Homes for the Holiday event
- Enhance in navigating AutoCAD interface and tools
MAY 2022 - SEPTEMBER 2022
TETRA DESAINDO & TETRA KONSTRUKSINDO
INTERNSHIP
- Designing and Rendering for Hospitality, Residential, Corporate and Commercial Project
JUNE 2023 - JUNE 2024
PERMIKA VANCOUVER
EVENT COORDINATOR
- Organizing and coordinating all aspects of events
- Developing event timelines, schedules, and budgets
NOVEMBER 2023 - MARCH 2024
FIESTA VANCOUVER
VISUAL MEDIA AND MARKETING
- Managing social media channels and creating engaging content to increase brand visibility and engagement.
- Collaborating with cross- teams, including designers, event team, and marketers, to execute projects.
2019 - 2020
PERMAI SCHOOL
BOARD COMMITTEES
- Year book Committee and Prom Night Special Event
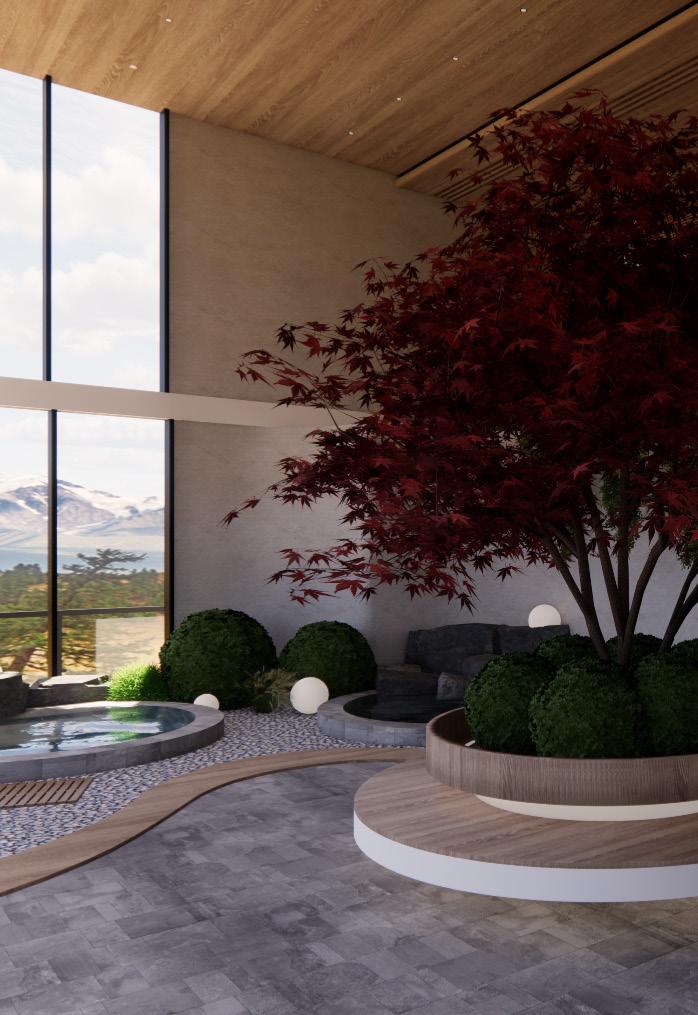
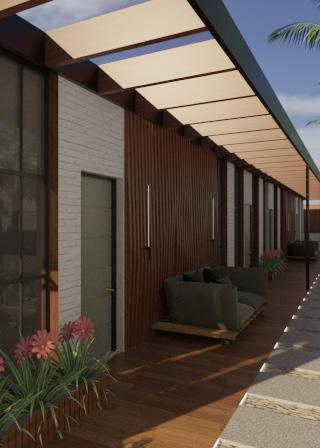
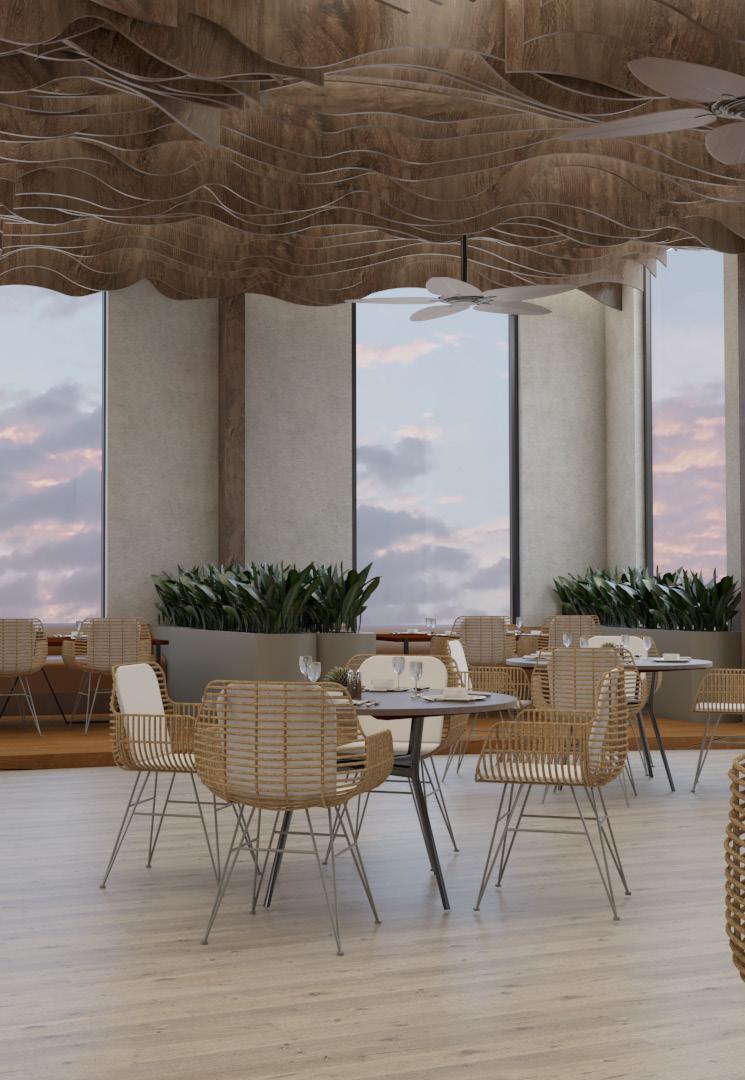
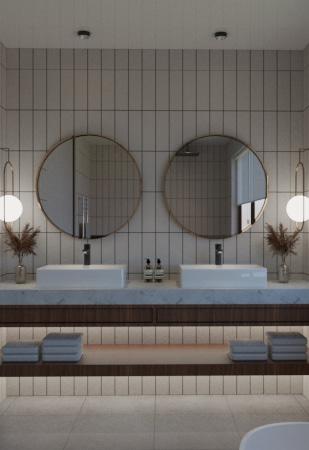
SINGLE HOUSE DESIGN
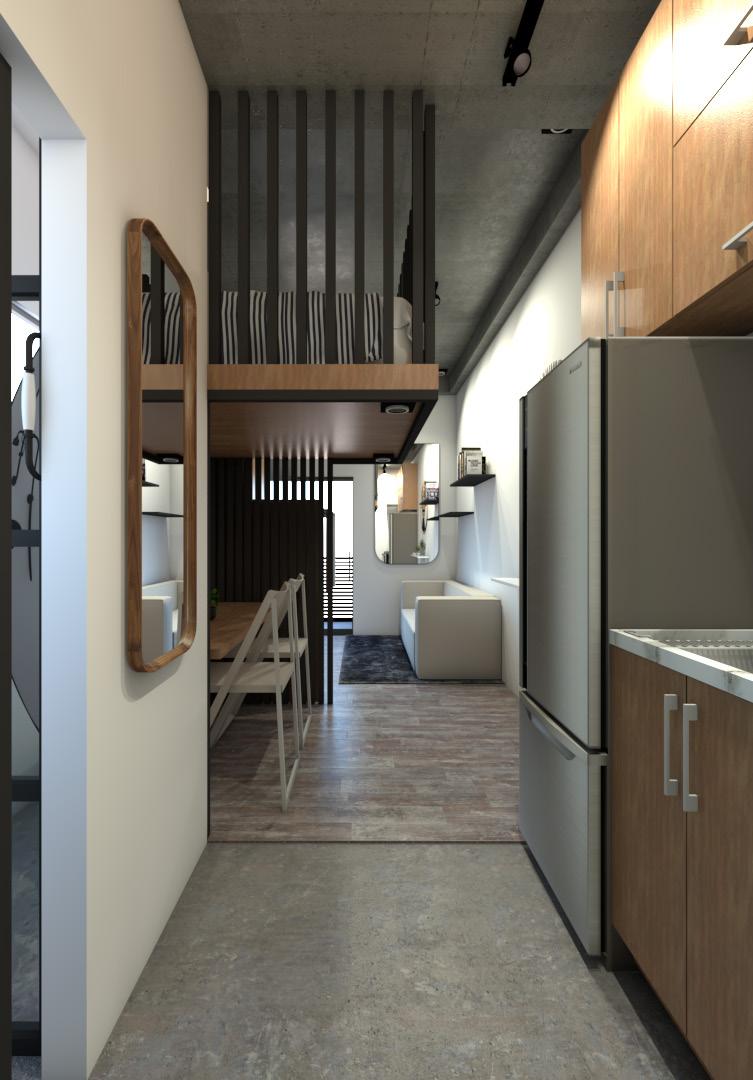
./site:
200 Victoria Drive (Franklin Street), Vancouver, BC V5L 4C5
./typology:
wellness center
./area:
5500 sf
./brief:
In the spectrum of global concerns, mental health has emerged as a paramount issue. It encompasses emotional, psychological, and social well-being, shaping our experiences and interactions within the world.
During particularly chilly seasons, people often grapple with Seasonal Affective Disorder (SAD), a condition exacerbated by cold climates.
However, as the season progresses, finding solace in the warmth of the sun can be transformative. Exploring outdoor spaces and basking in sunlight replenishes energy and alleviates the effects of seasonal depression. This journey underscores the profound connection between sunlight exposure and overall mental and physical well-being.
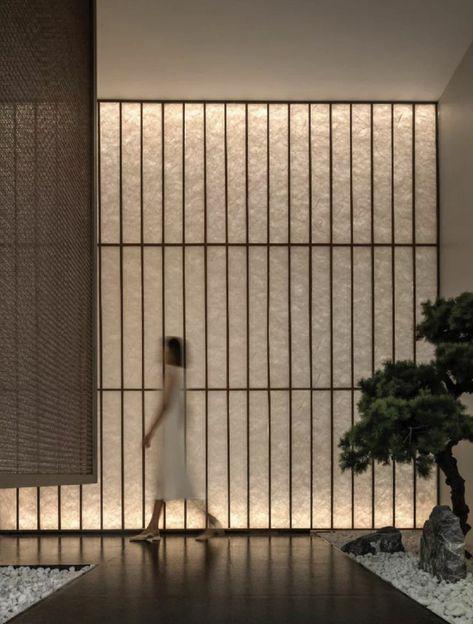
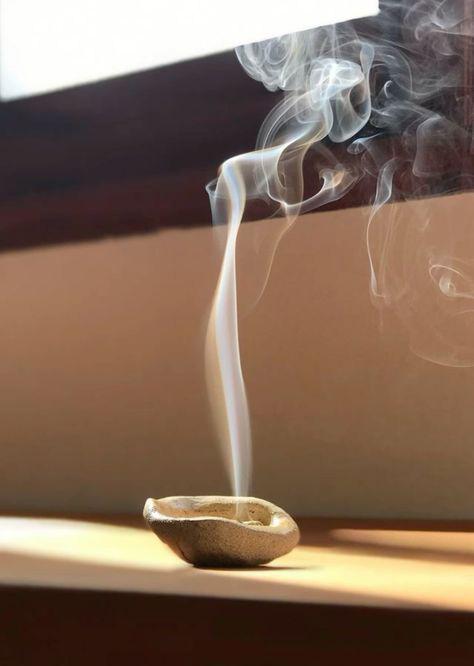

1HAVEN
EAST VANCOUVER
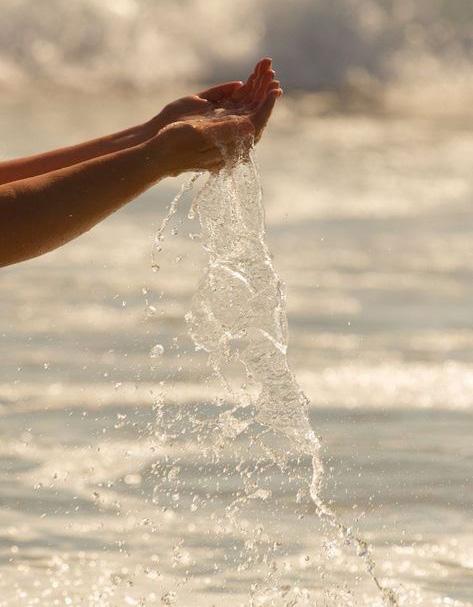
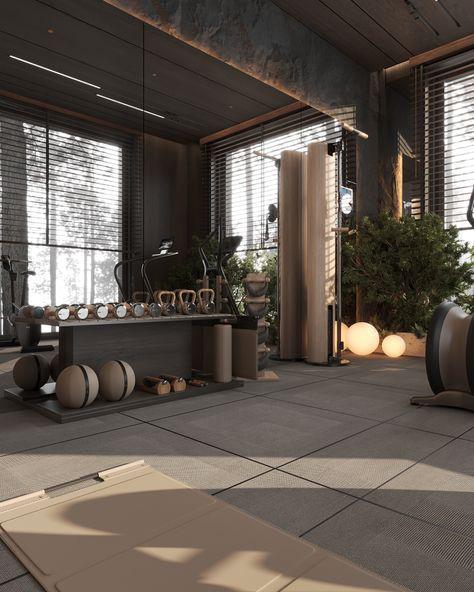
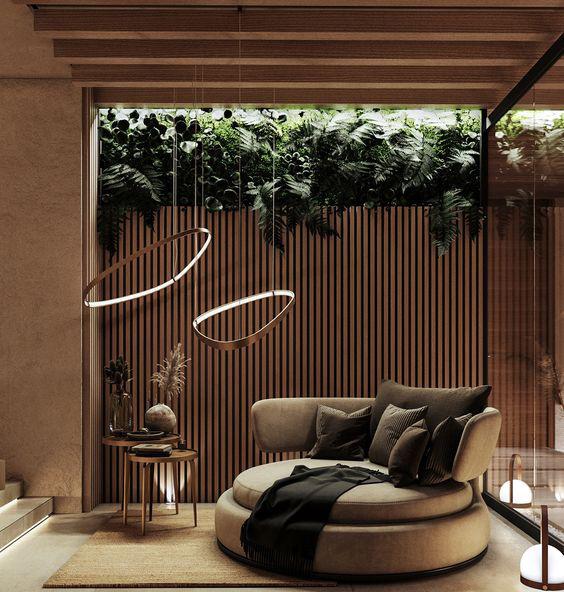
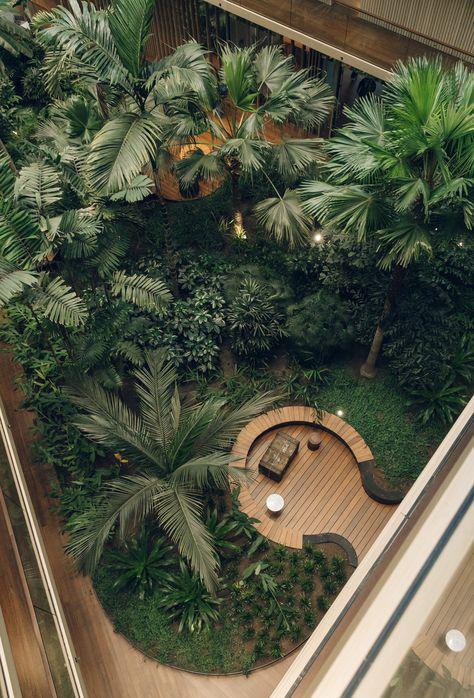
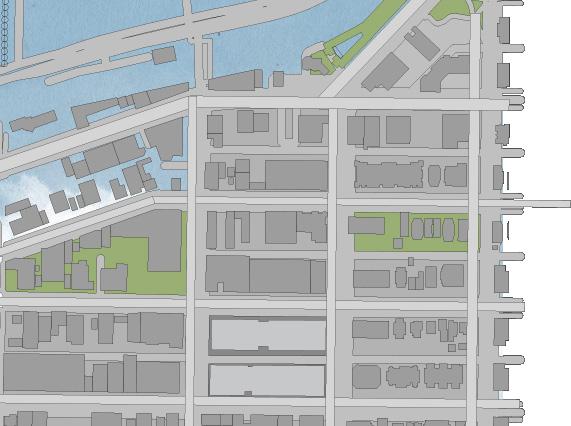
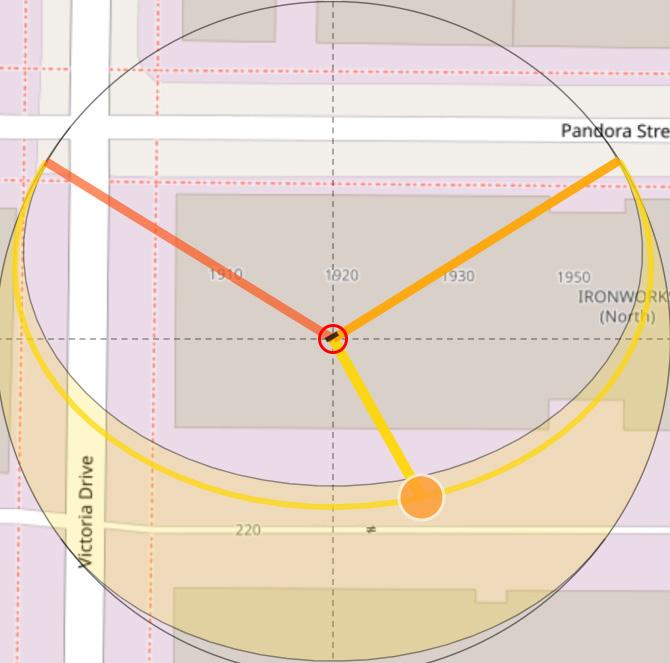
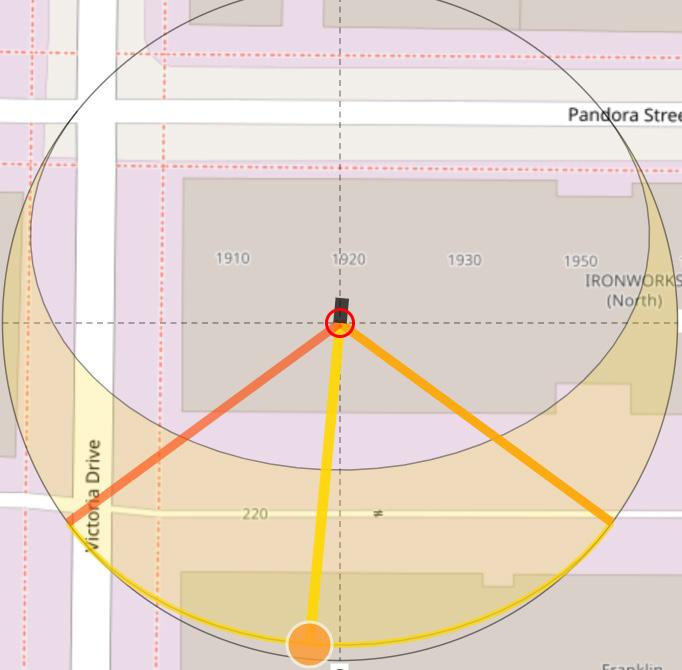
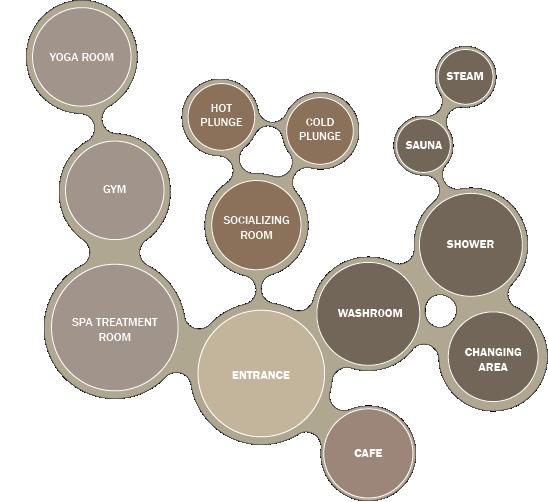
BLOCK
RELATIONSHIP DIAGRAM
DIAGRAM
A relationship diagram in interior design is a basic sketch where circles (or “bubbles”) are used to represent different rooms or areas in a space. These bubbles show how the rooms relate to each other, like which ones should be next to each other or how big each space should be.
A block diagram is a diagram of a system in which the principal parts or functions are represented by blocks connected by lines that show the relationships of the blocks
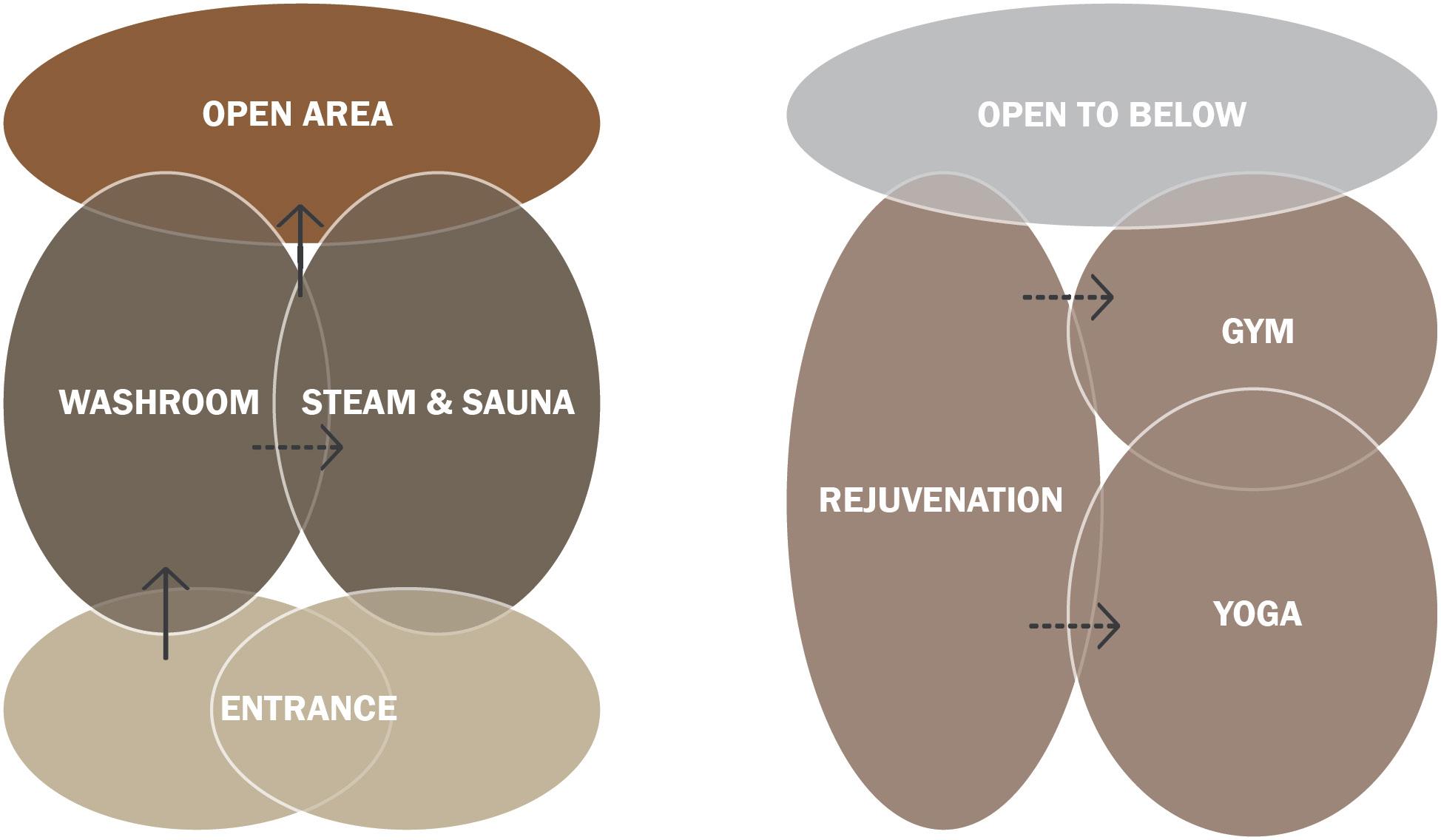
*The lower floor is designated for the wet areas.
*The upper floor is designated for the dry areas.
LAYOUT
1st Floor Plan
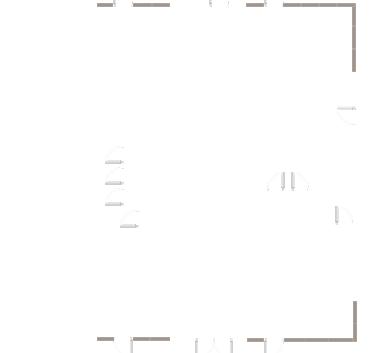
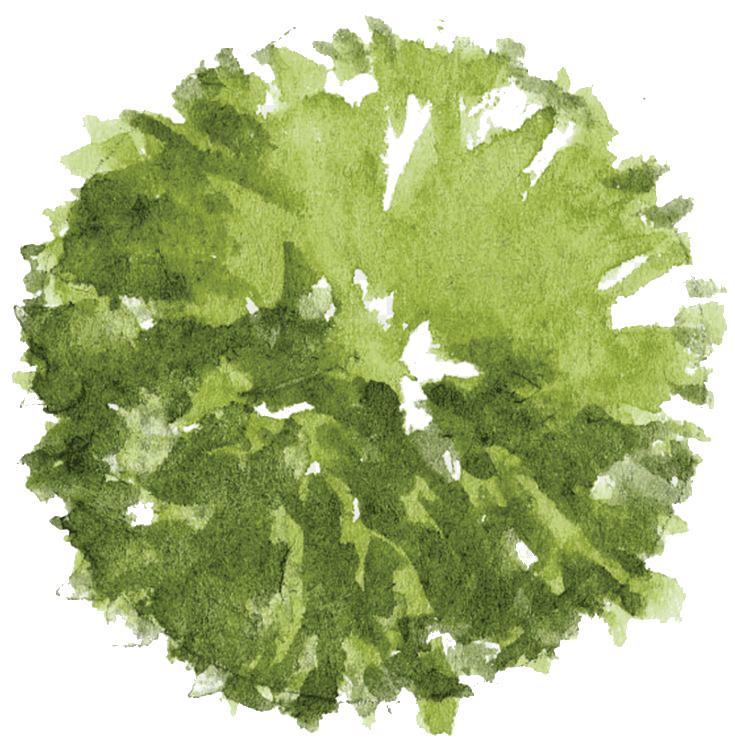
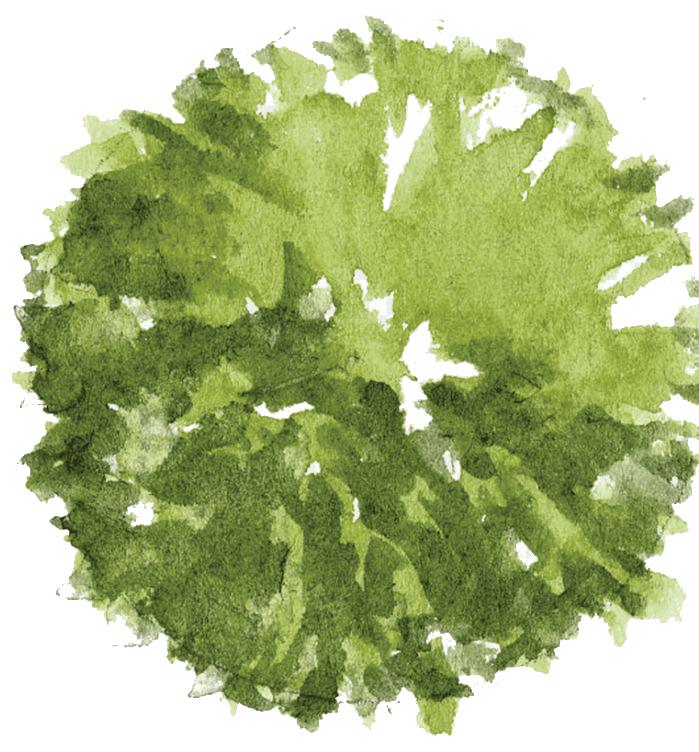


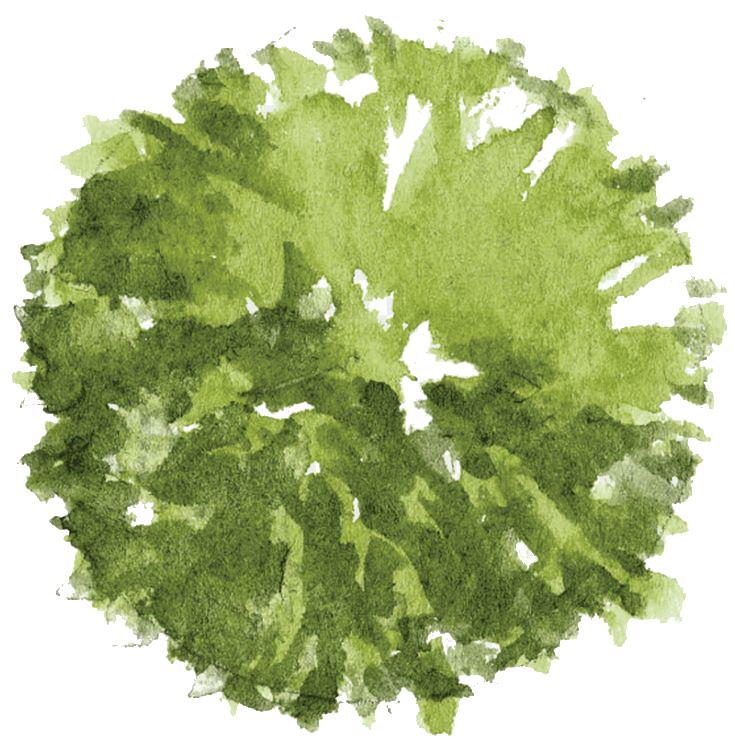
2nd Floor Plan





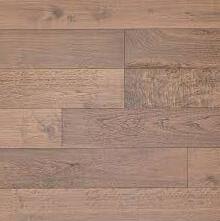
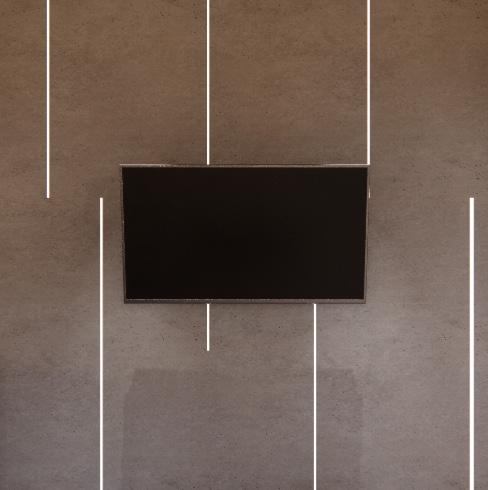
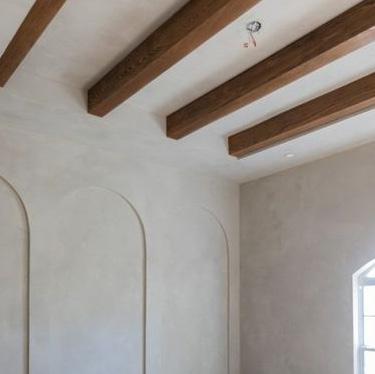
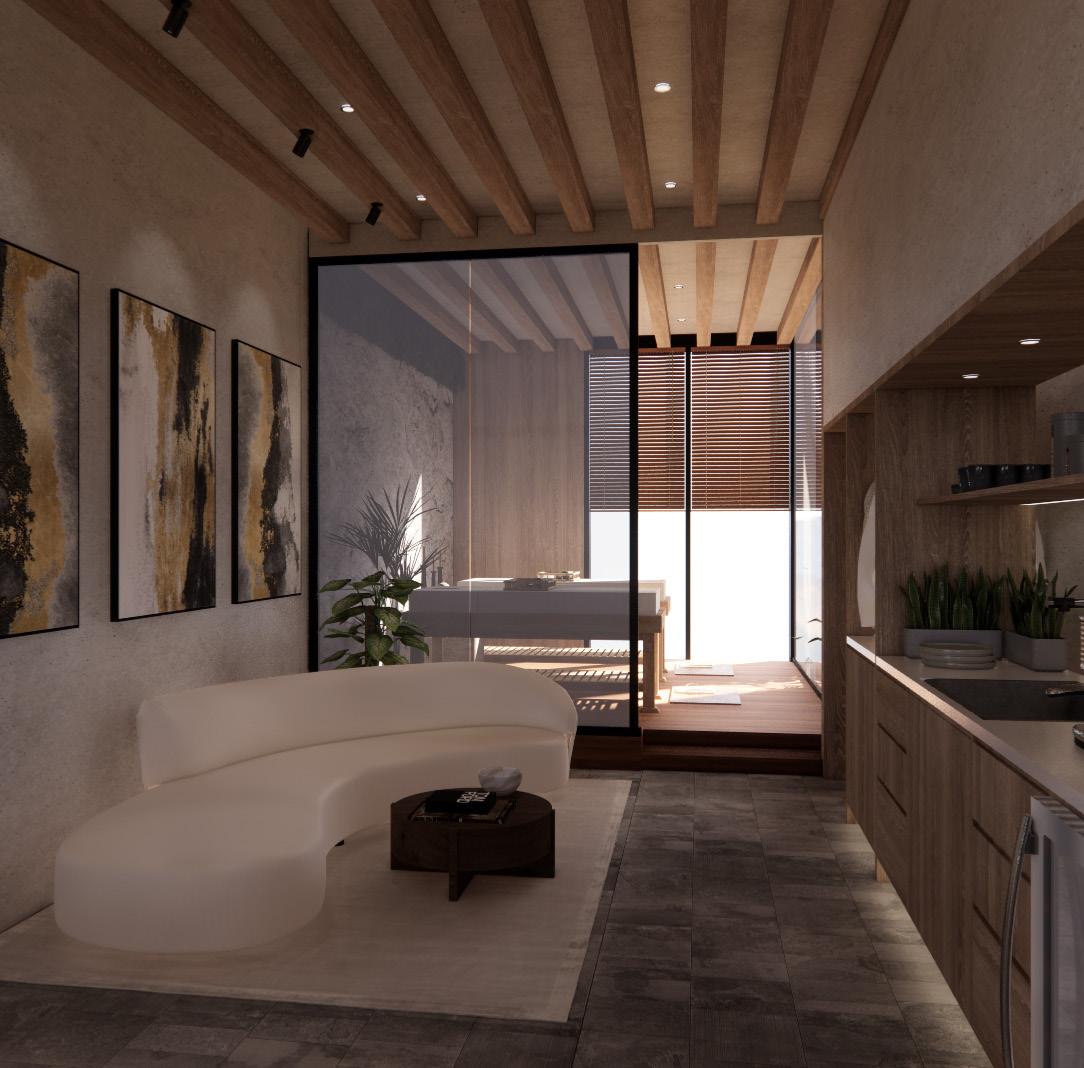
SPA TREATMENT ROO
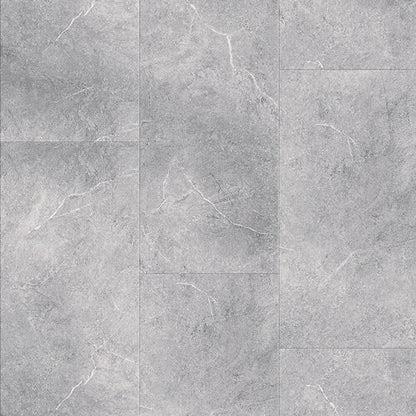
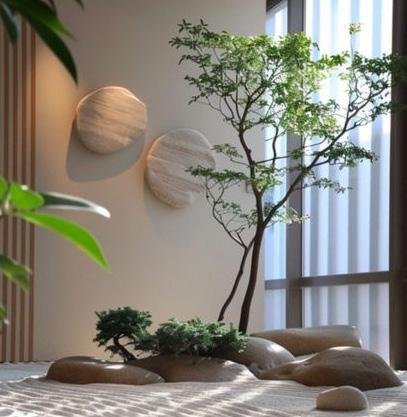
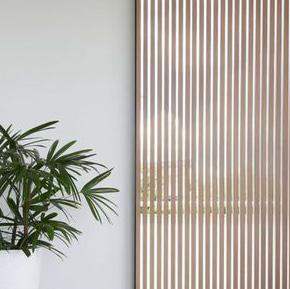
Incorporating natural materials like wood brings an element of nature indoors, promoting a sense of tranquility and well-being.
ENTRANCE - RECEPT
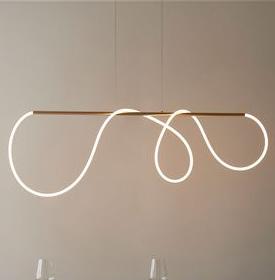
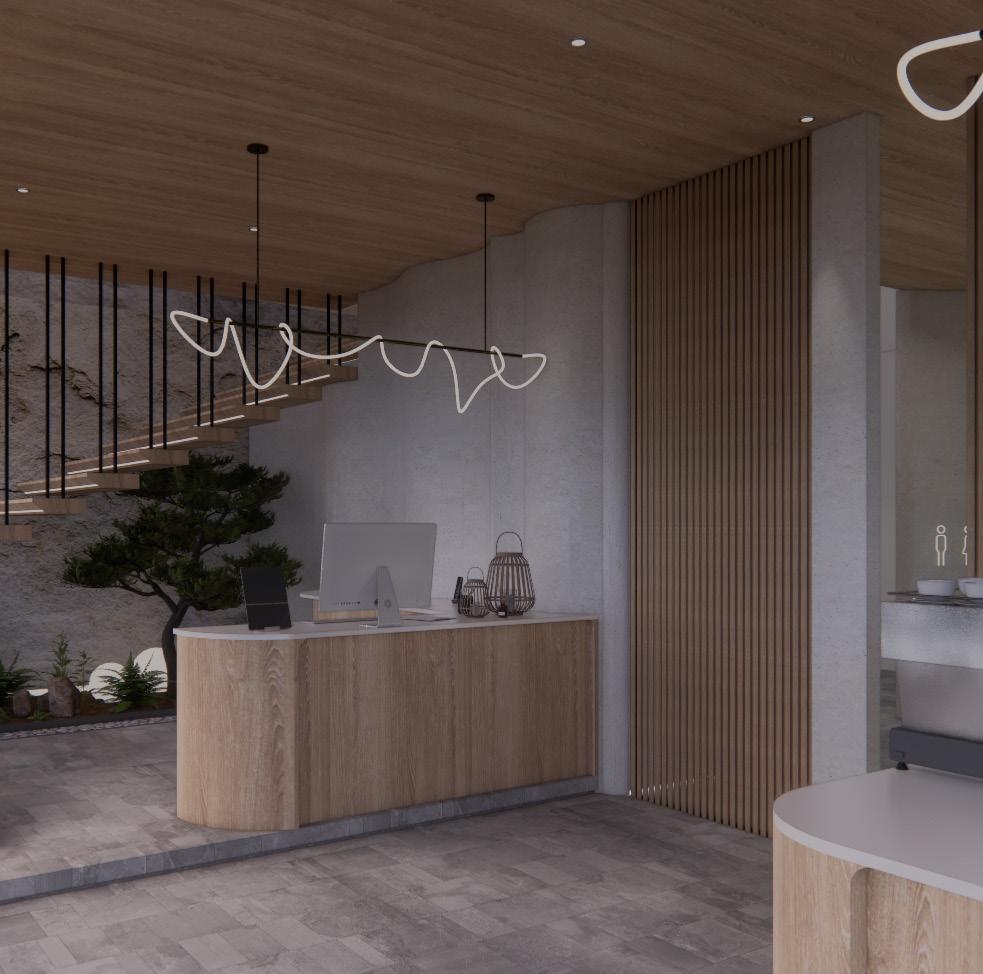
AIRY AND FLOWY STAIRS :The design of airy stairs can symbolize the goals of a wellness center – to lift burdens, provide clarity, and support upward movement in health and well-being.


GYMROOM
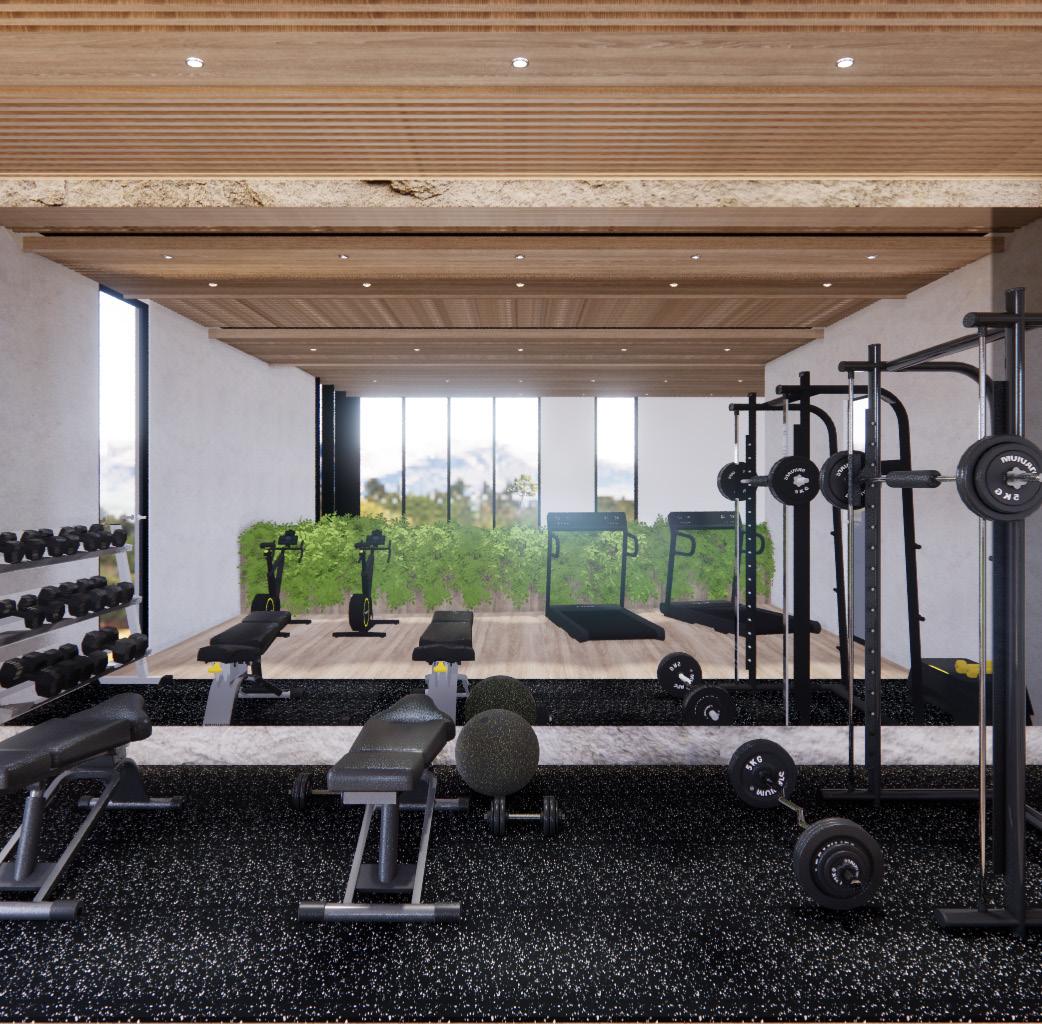
The gym setting encourages goal setting and achievement, providing a sense of accomplishment and progress.
SOCIALIZING AREA
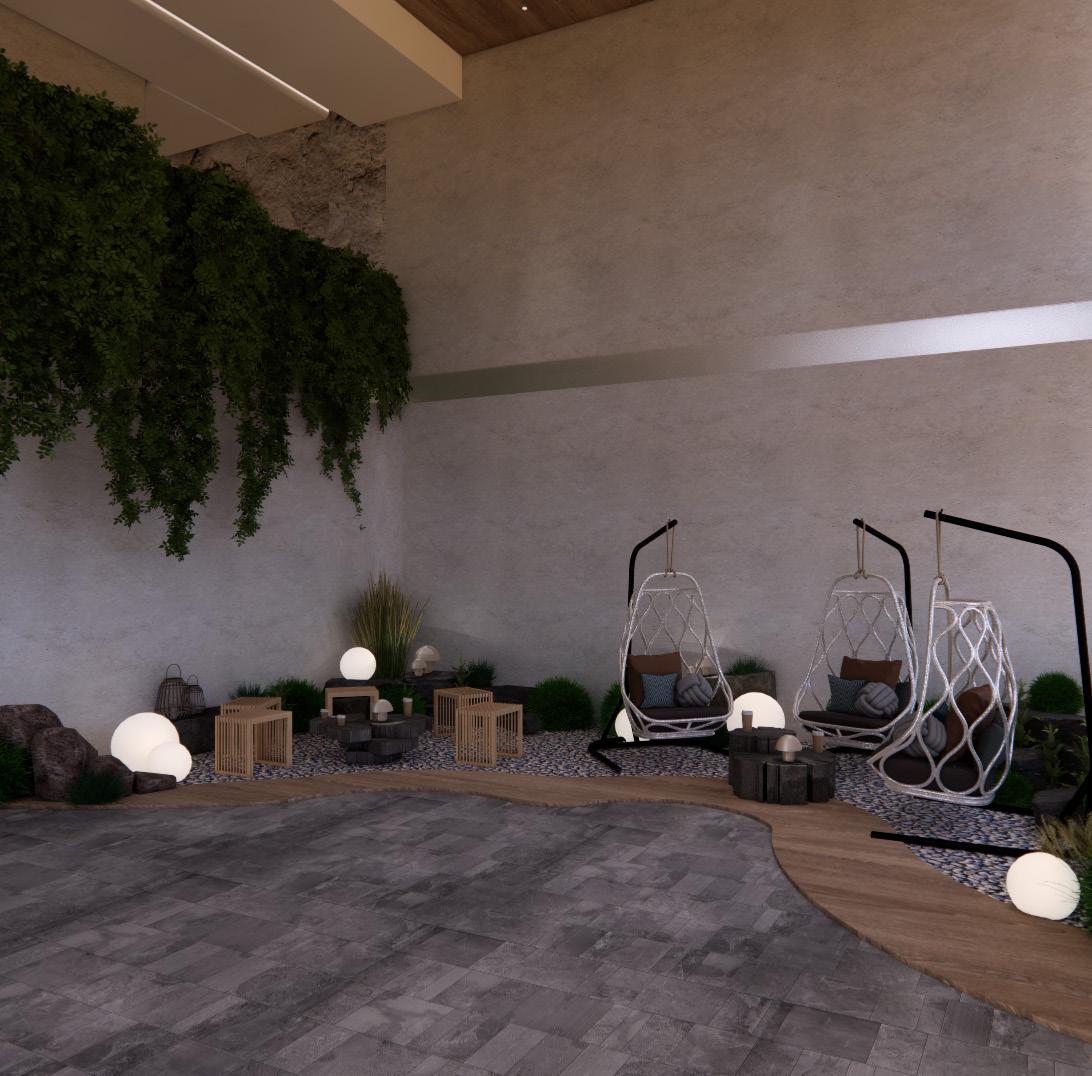
Large windows and open spaces allow for more natural light to fill the area, creating a bright and airy environment.
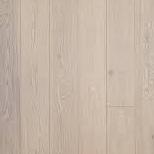
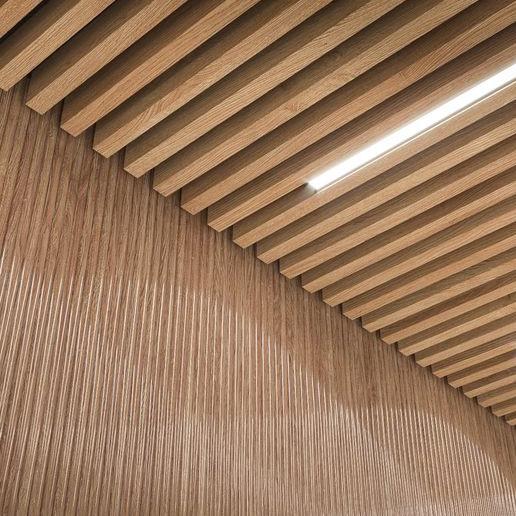
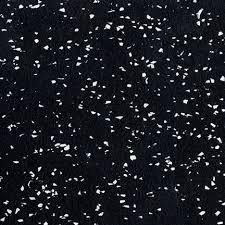
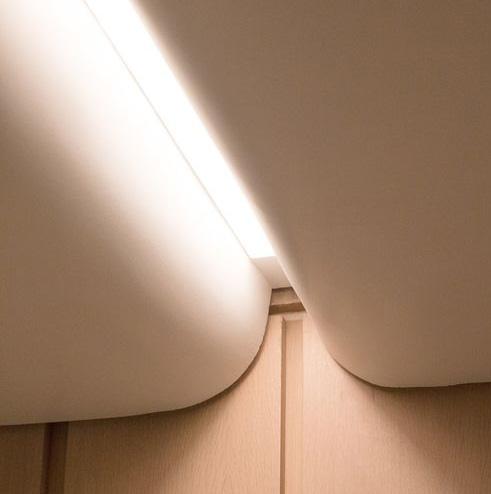
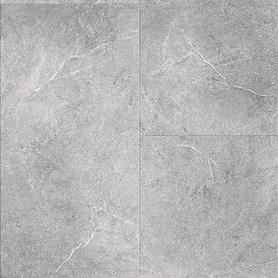
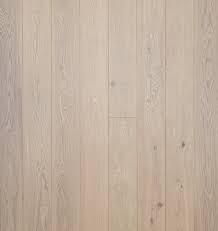
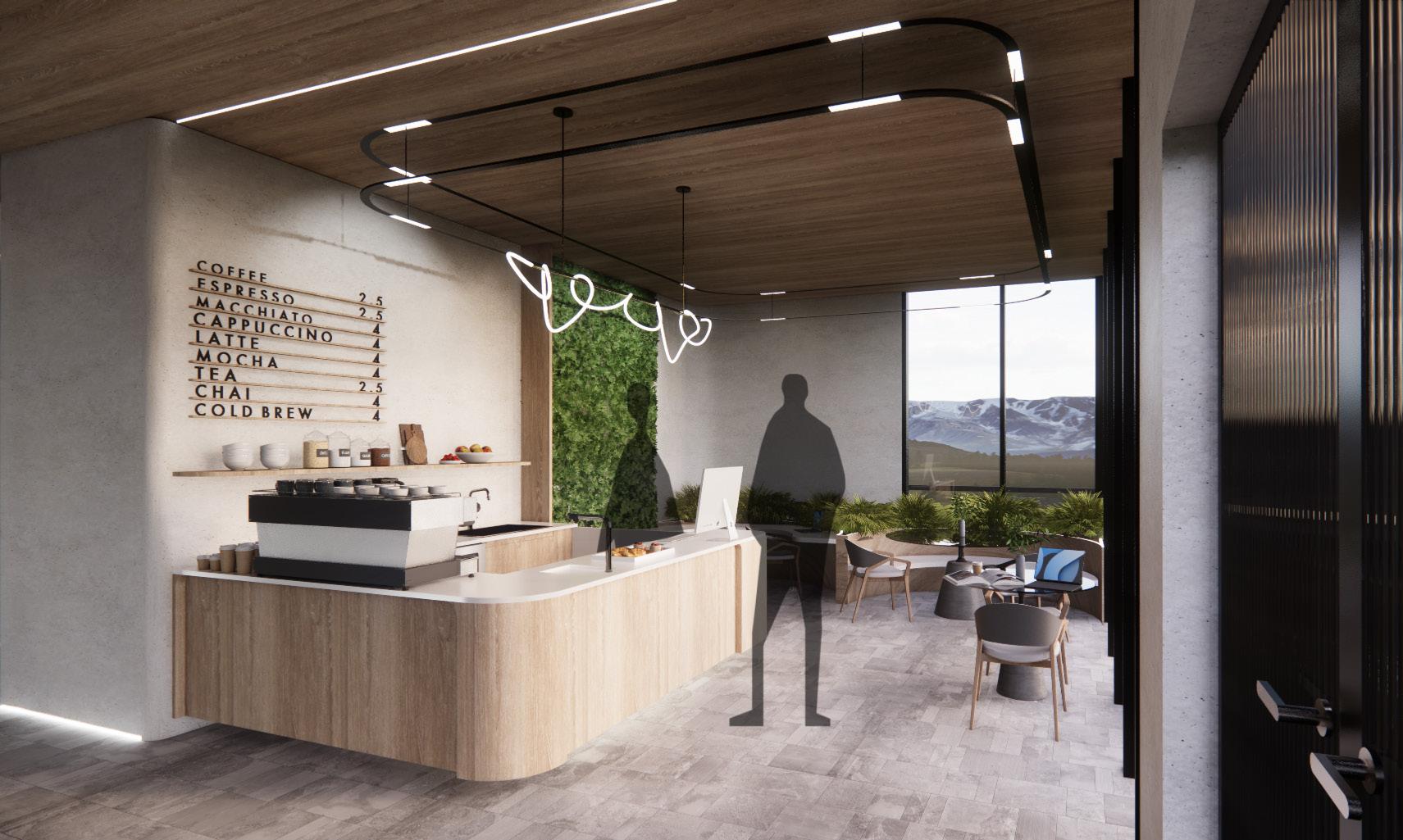
The café in the wellness center features a serene and natural aesthetic, combining warm wood, earthy stone accents, and abundant greenery. An open circulation plan ensures easy movement and a sense of spaciousness, promoting relaxation and a connection to nature, perfectly aligning with the wellness center’s philosophy.
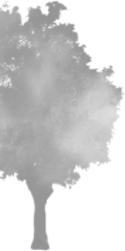
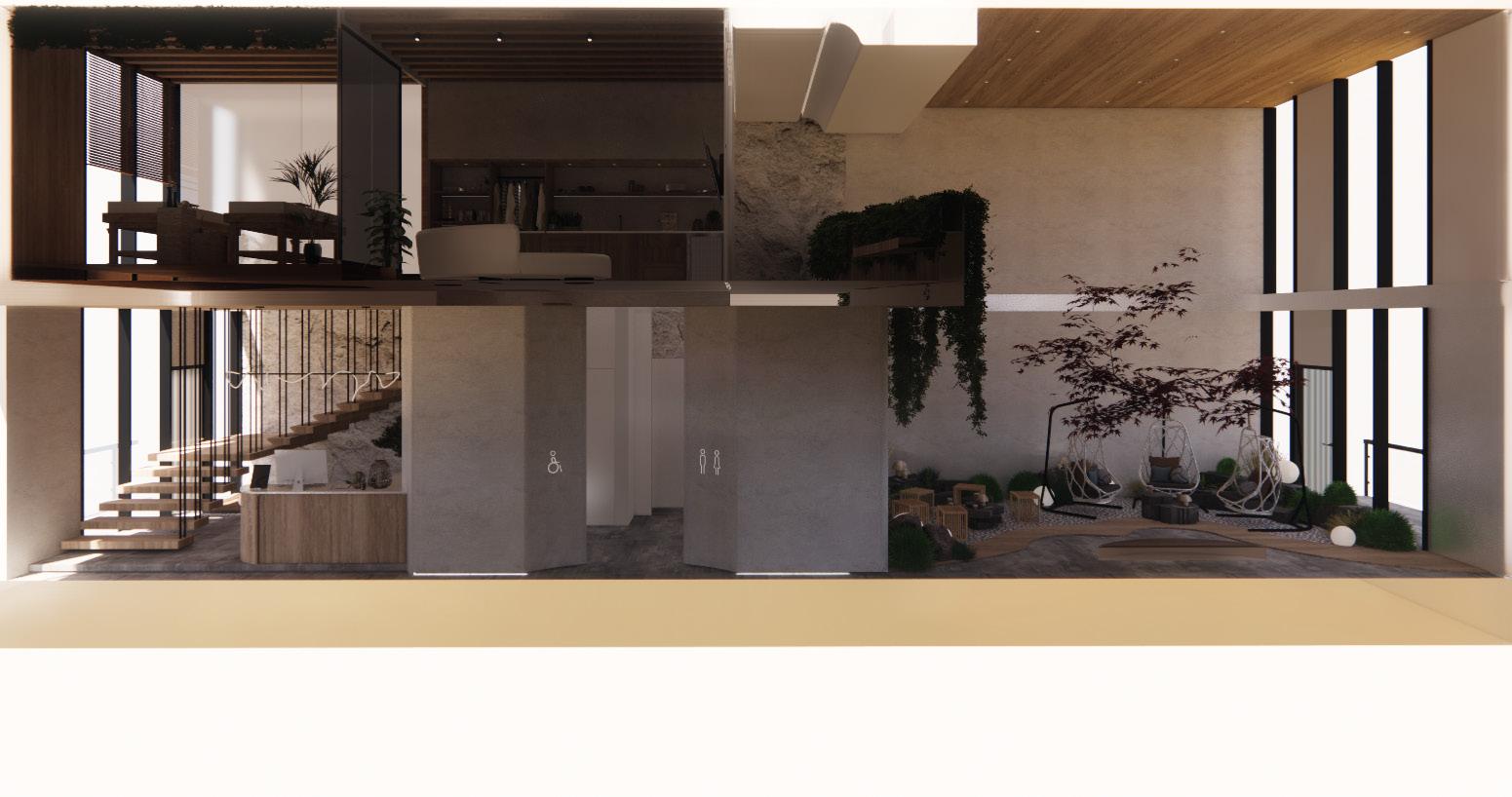
MILLWORK
DESIGN
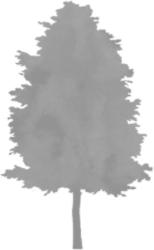

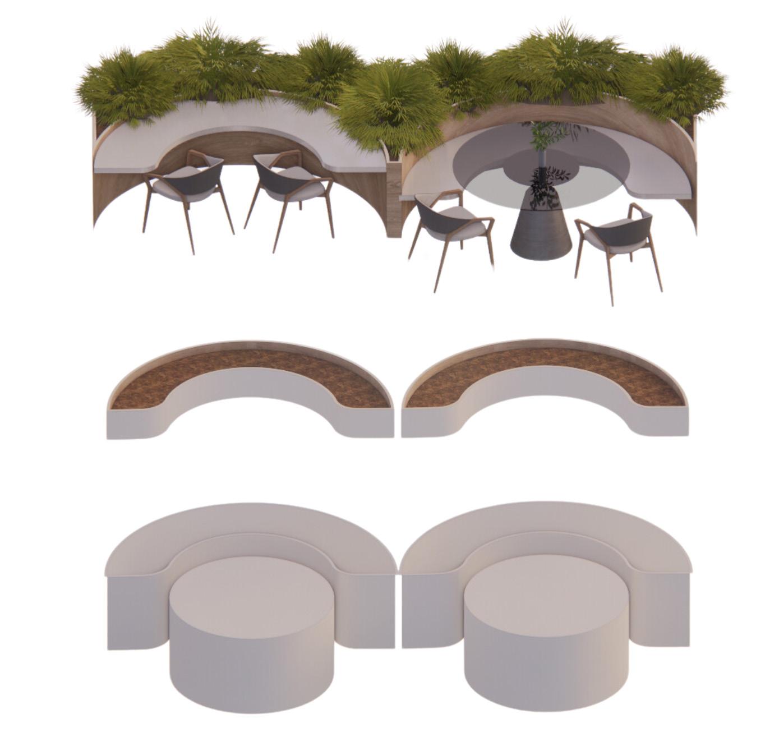
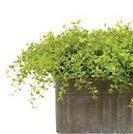
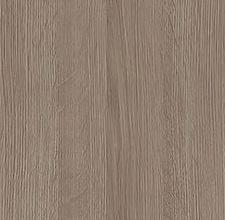
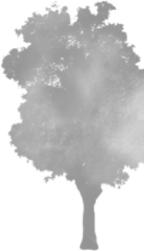
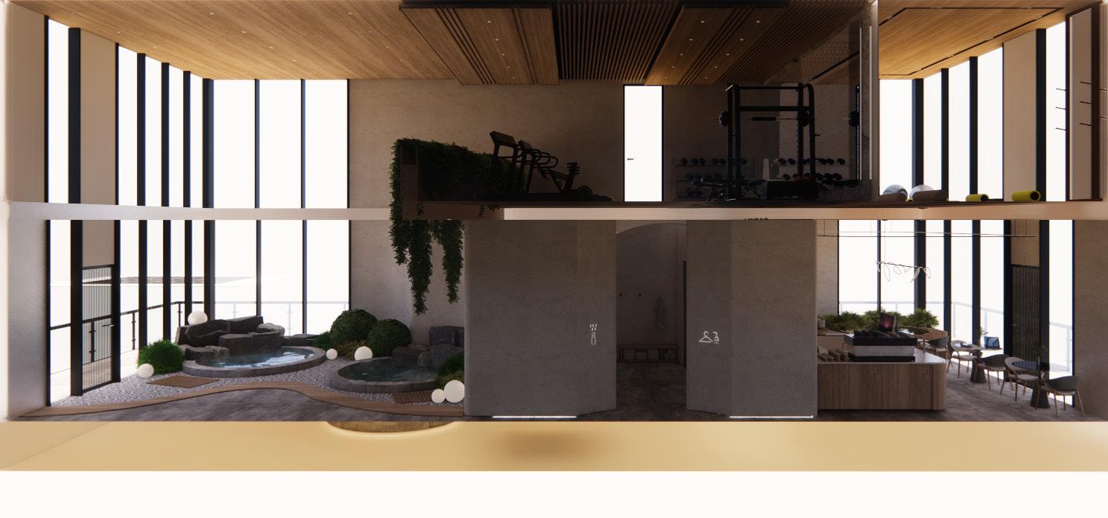
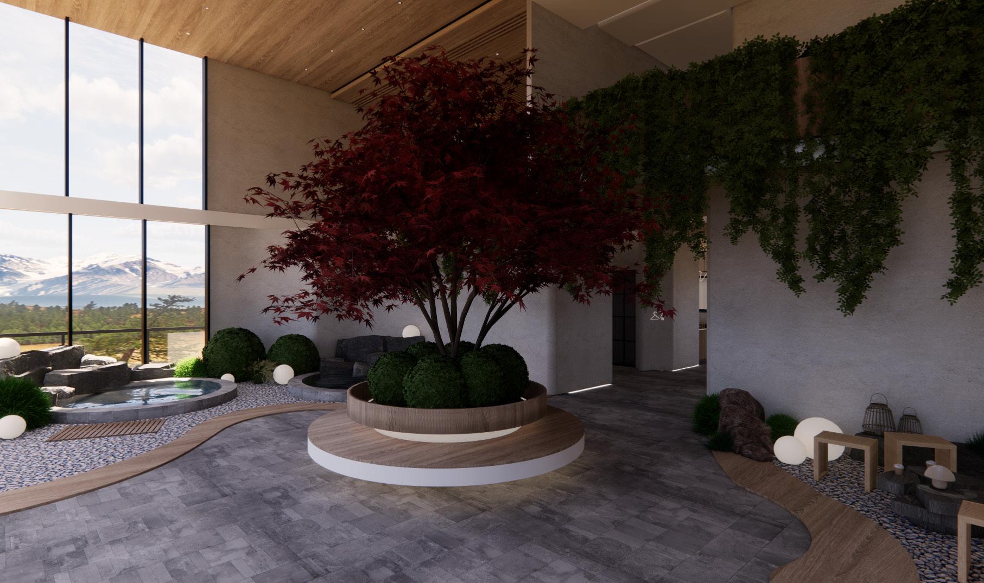
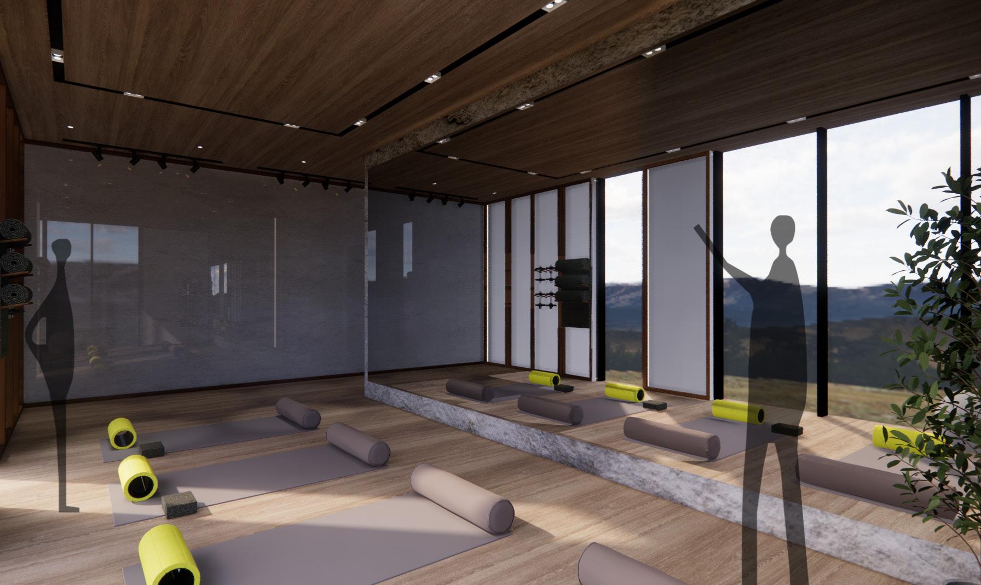



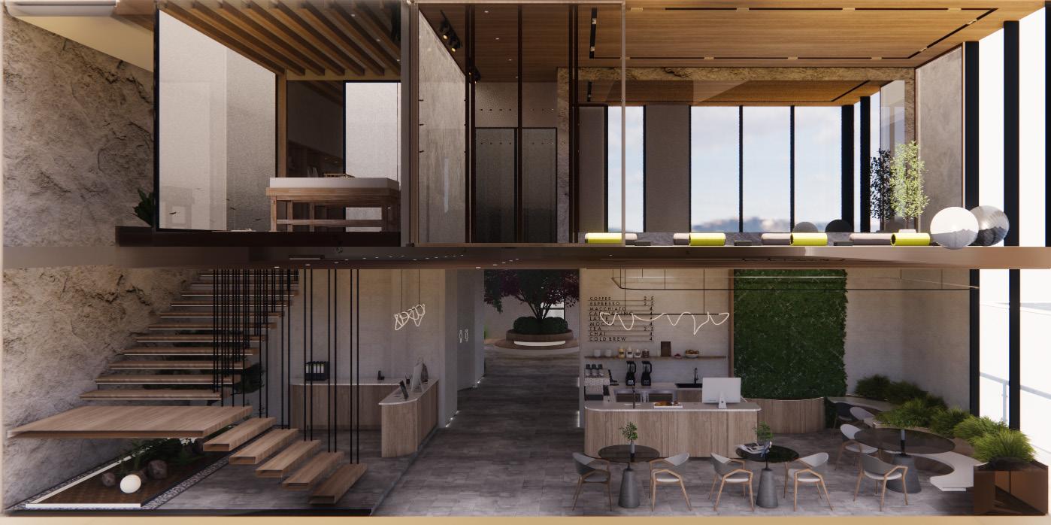


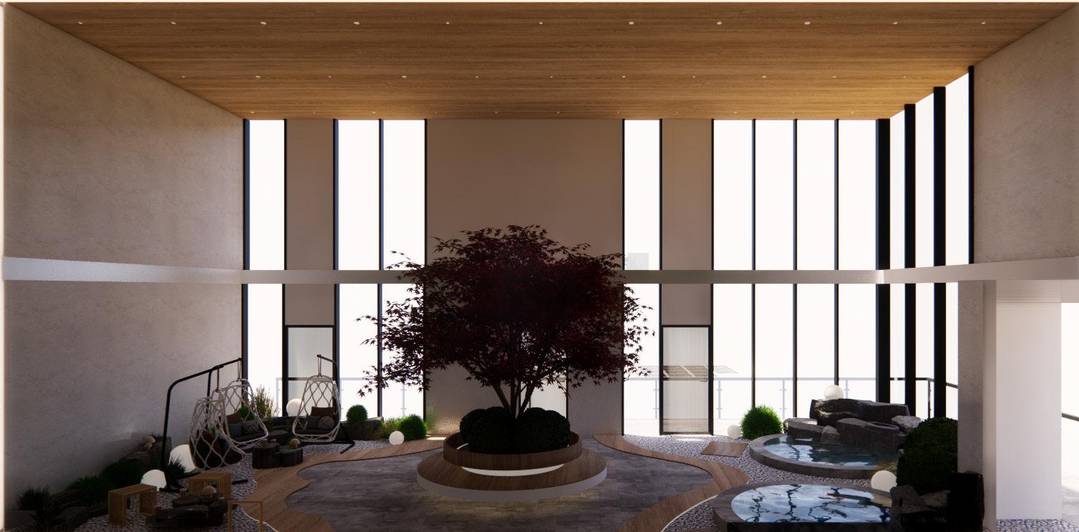
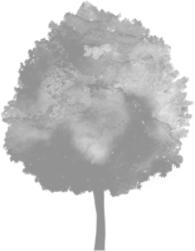
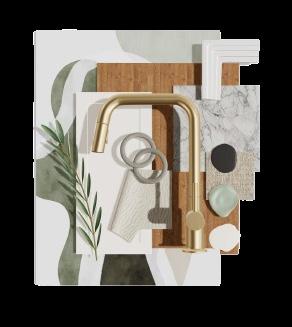
2FOL K·LORE
./location
WEST VANCOUVER
725 Inglewood ave, West Vancouver, BC V7T 1X5
./typology
seniors living
./concept
The “Evergreen Concept” for ADA accessibility in residential settings for the elderly emphasizes creating environments that are both functional and aesthetically pleasing while ensuring safety and independence. This approach integrates universal design principles to accommodate a wide range of physical abilities, providing features like zero-step entries, wider doorways, accessible turning circle bathrooms, and countertops.
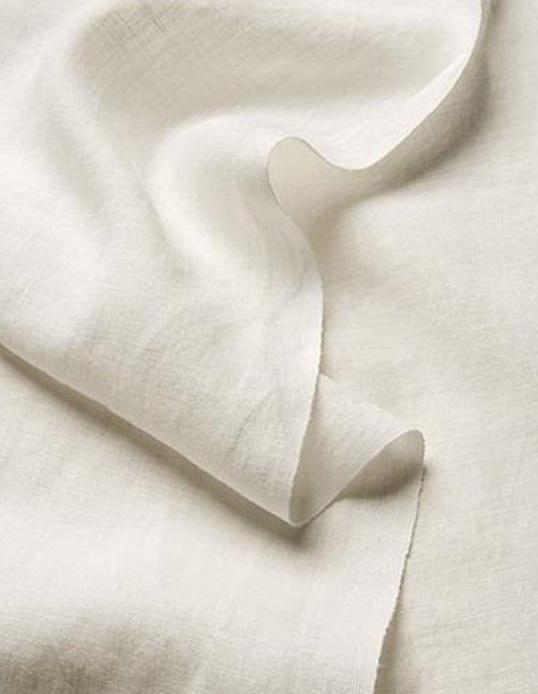
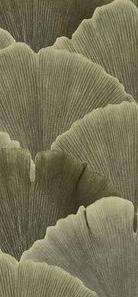
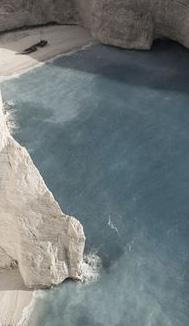



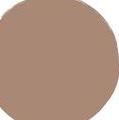
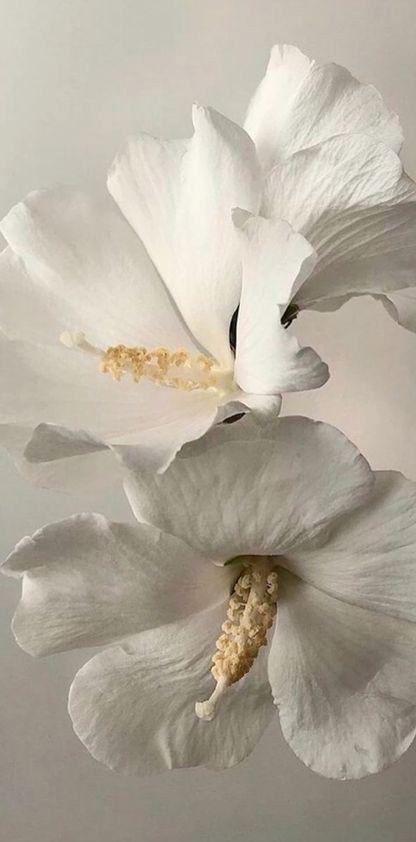
DESIGN CHALLENGES
NOISES
With highway and intersection of two roads are the distributor of noise pollution. This prevents it to have a quite and privacy for residential inside the space.
SUNPATH
The path of sun will change every season. During the summer ,the sun will rise on the north of east and sets on the north of the west. However, during the winter, the sun will rise and set on the south of the east and west.
NATURAL LIGHTING
Applying more natural lighting rather than artificial, reducing less electricity and help to improve one’s physical and mental health when expose to natural light.
COLORS
Element of design, the soft colorful palette to bring out every senses in the design space.
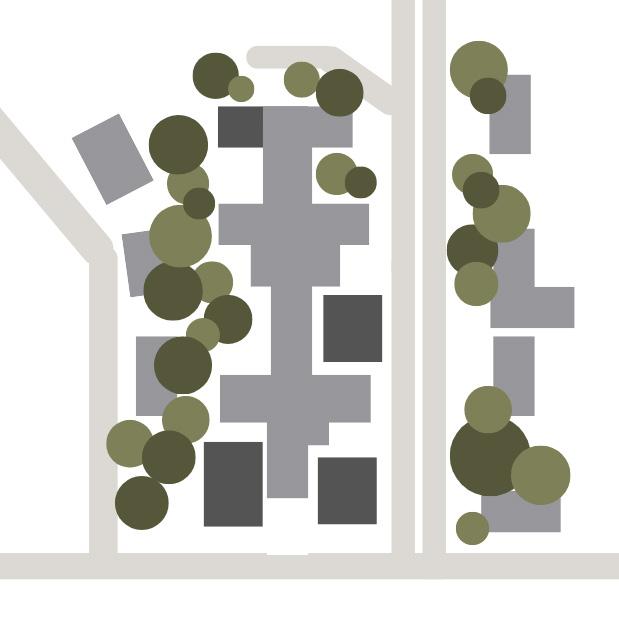



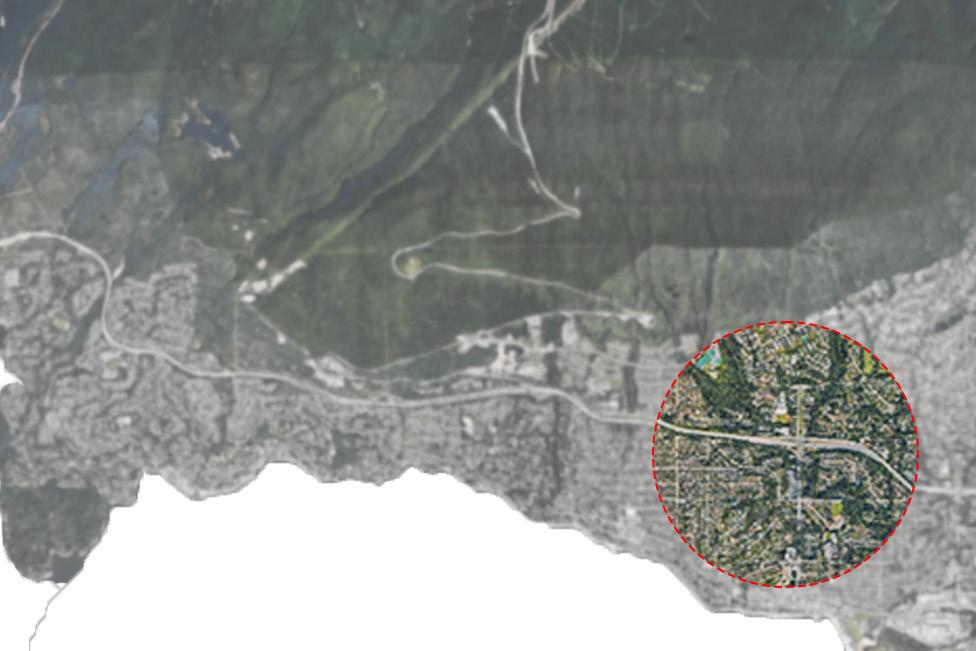
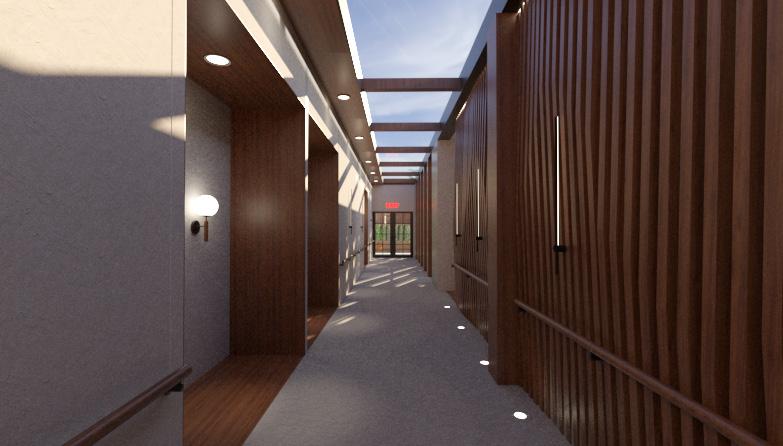
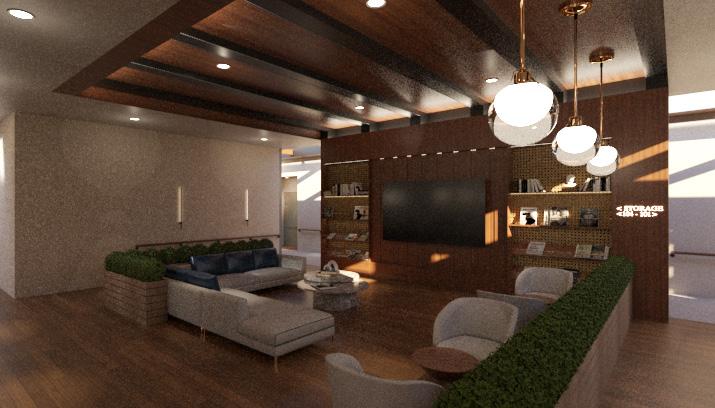
SITE ANALYSIS
West Vancouver, located in the southwestern part of British Columbia, Canada, is a picturesque coastal community that offers a blend of natural beauty, upscale living, and a strong sense of community. Major thoroughfares include the Trans-Canada Highway (Highway 1) and Marine Drive, providing easy access to downtown Vancouver and other parts of the Lower Mainland.
Neighbourhood is cultury diversed as there are a lot of different visible minorities, age ranges and languages. West Vancouver is a home to seniors and is an ideal destinations for orested mountains and expansive ocean, in a rainforest climate,which was inspired to a large extent by the dramatic landscape and the availability of wood as a building material.
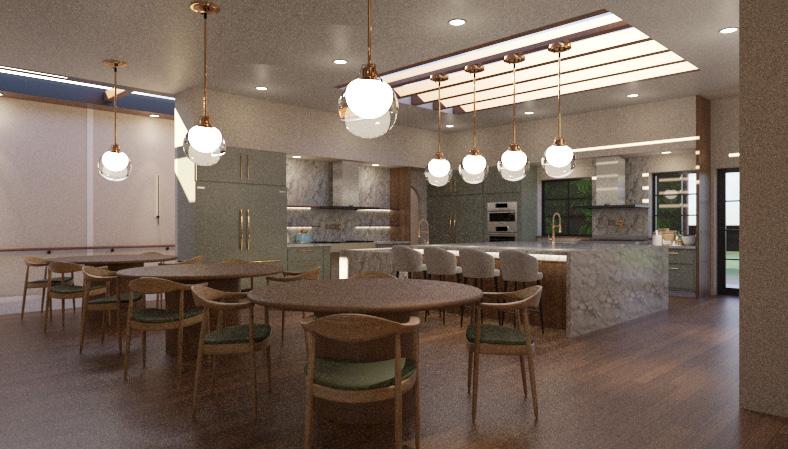
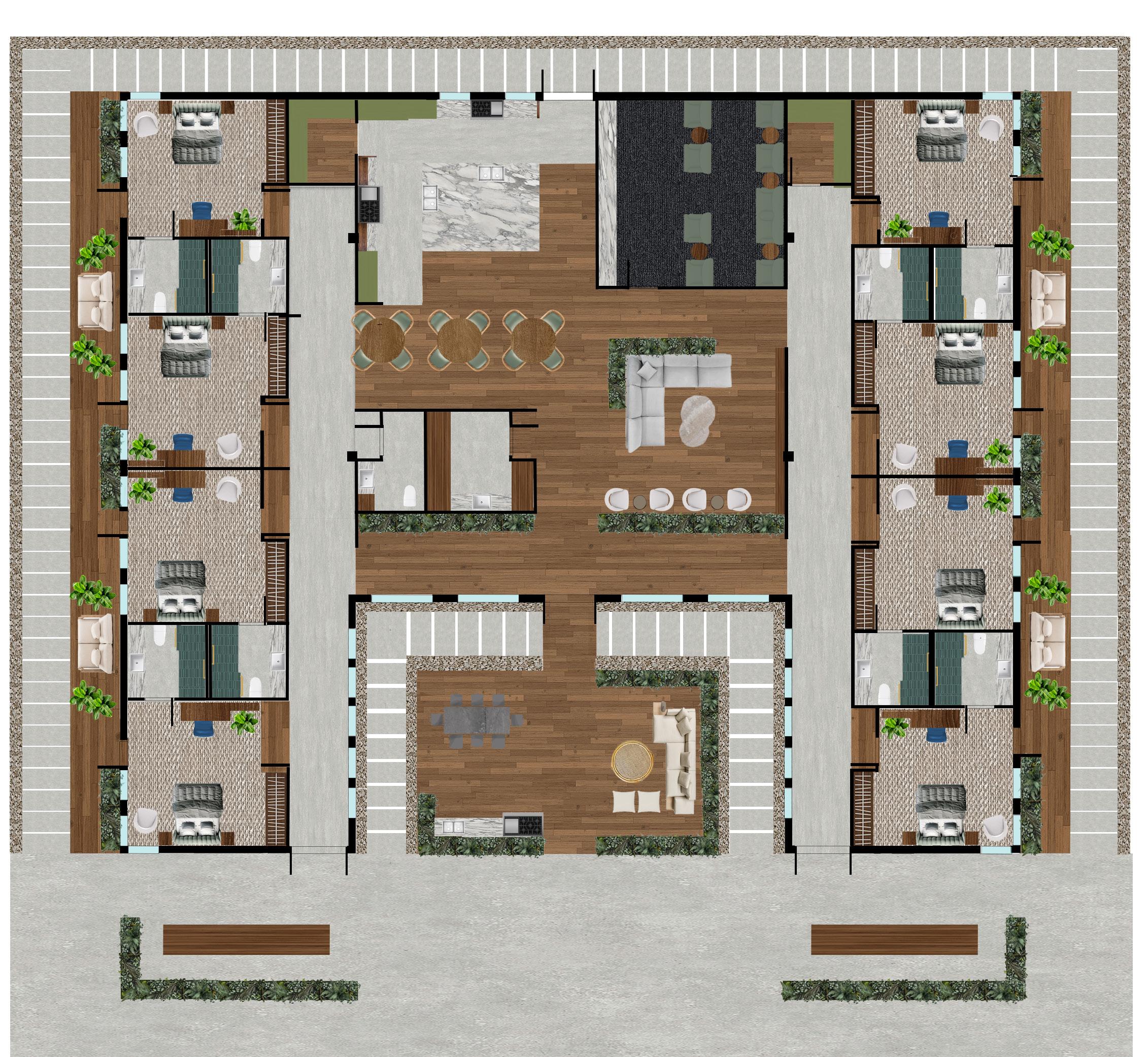
FURNITURE PLAN
0. ENTRANCE
1. BEDROOMS
2. BATHROOMS
3. STORAGE
4. KITCHEN
5. DINING AREA
BEDROOM FURNITURES
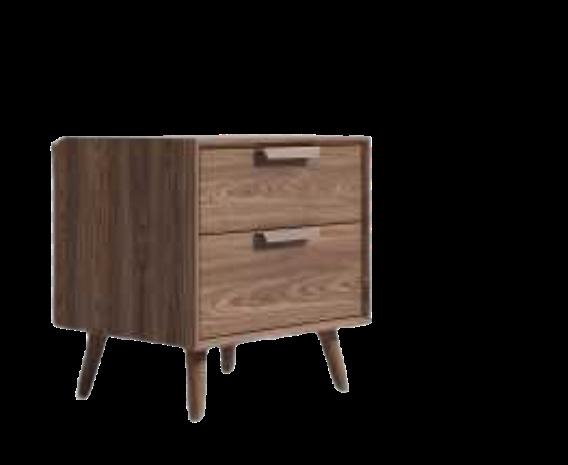
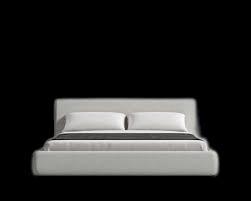
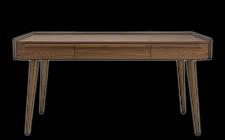
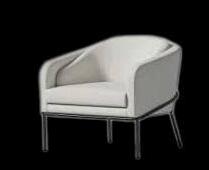
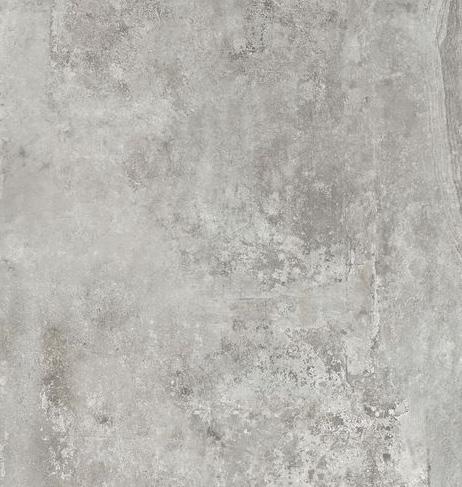
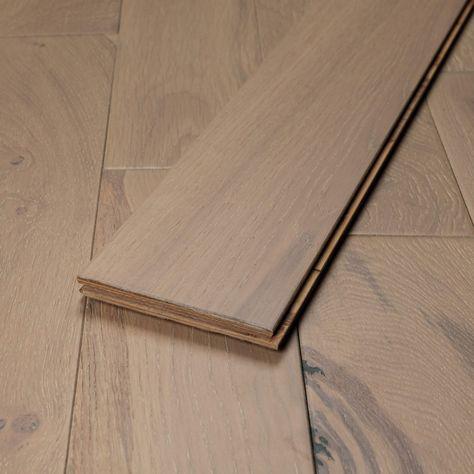
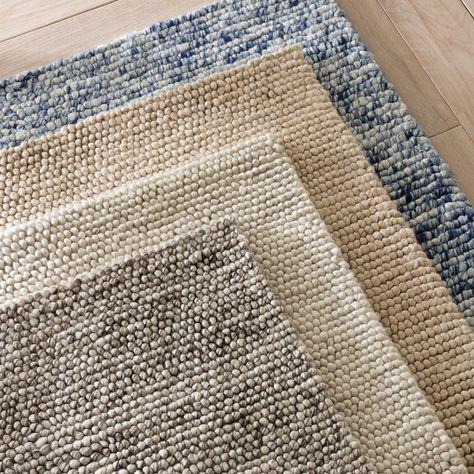
LIVING & DINING ROOM FURNITURES
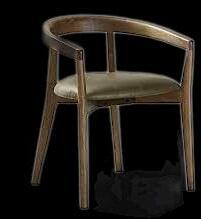
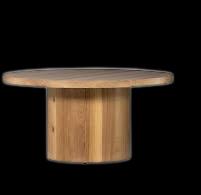
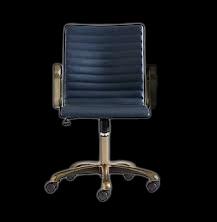
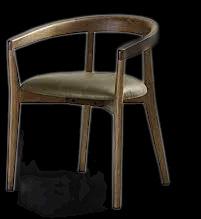
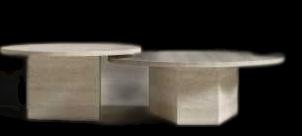
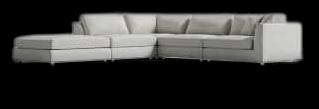
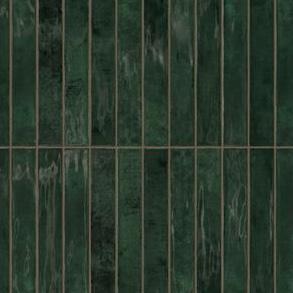
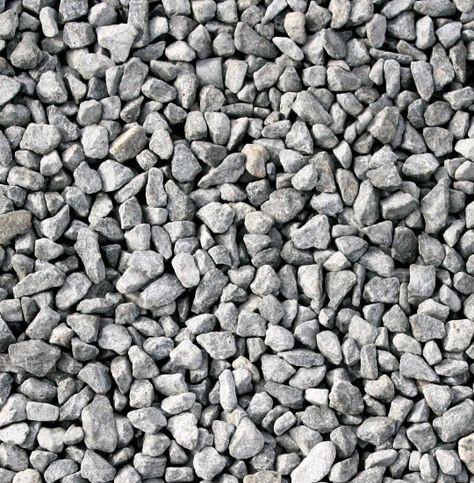
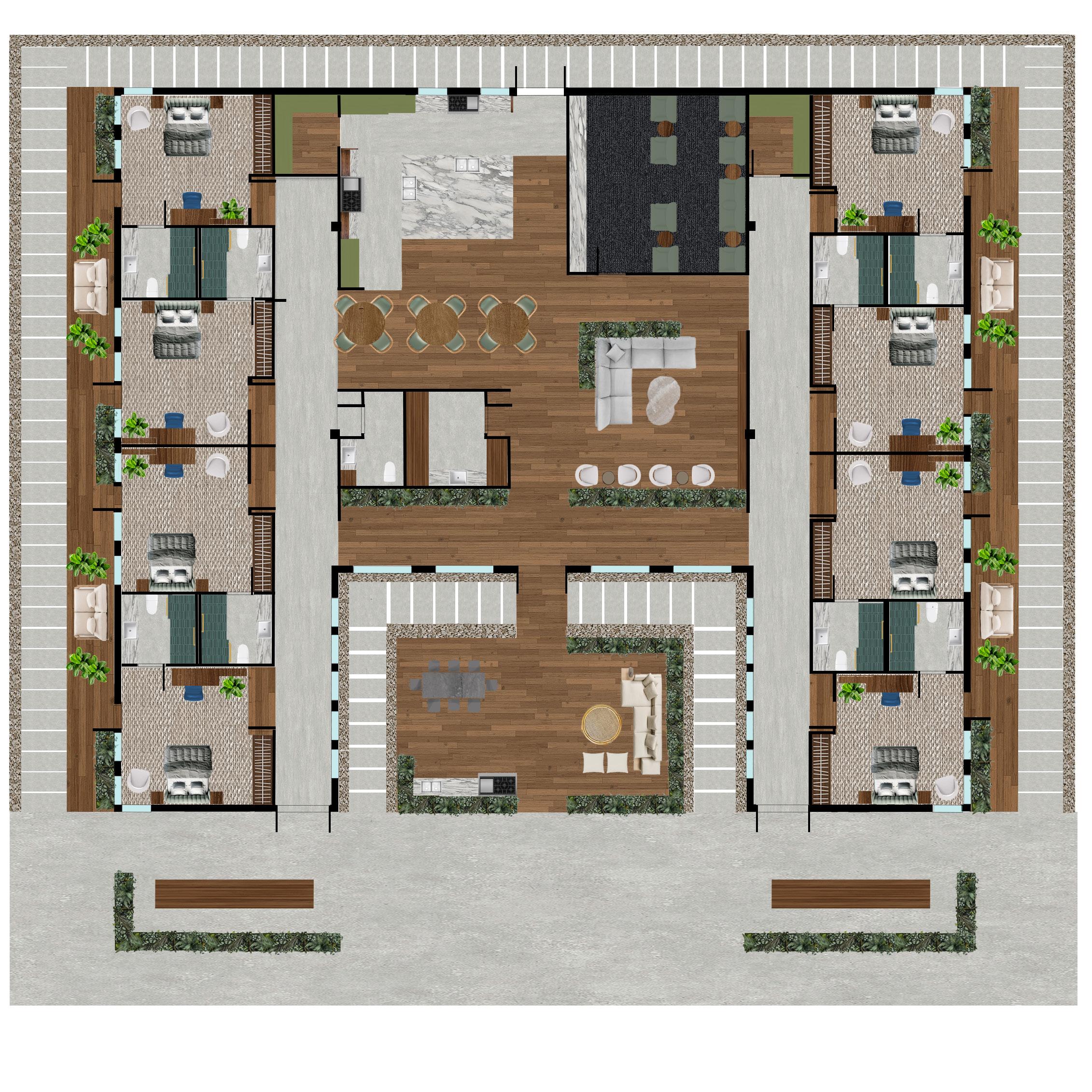
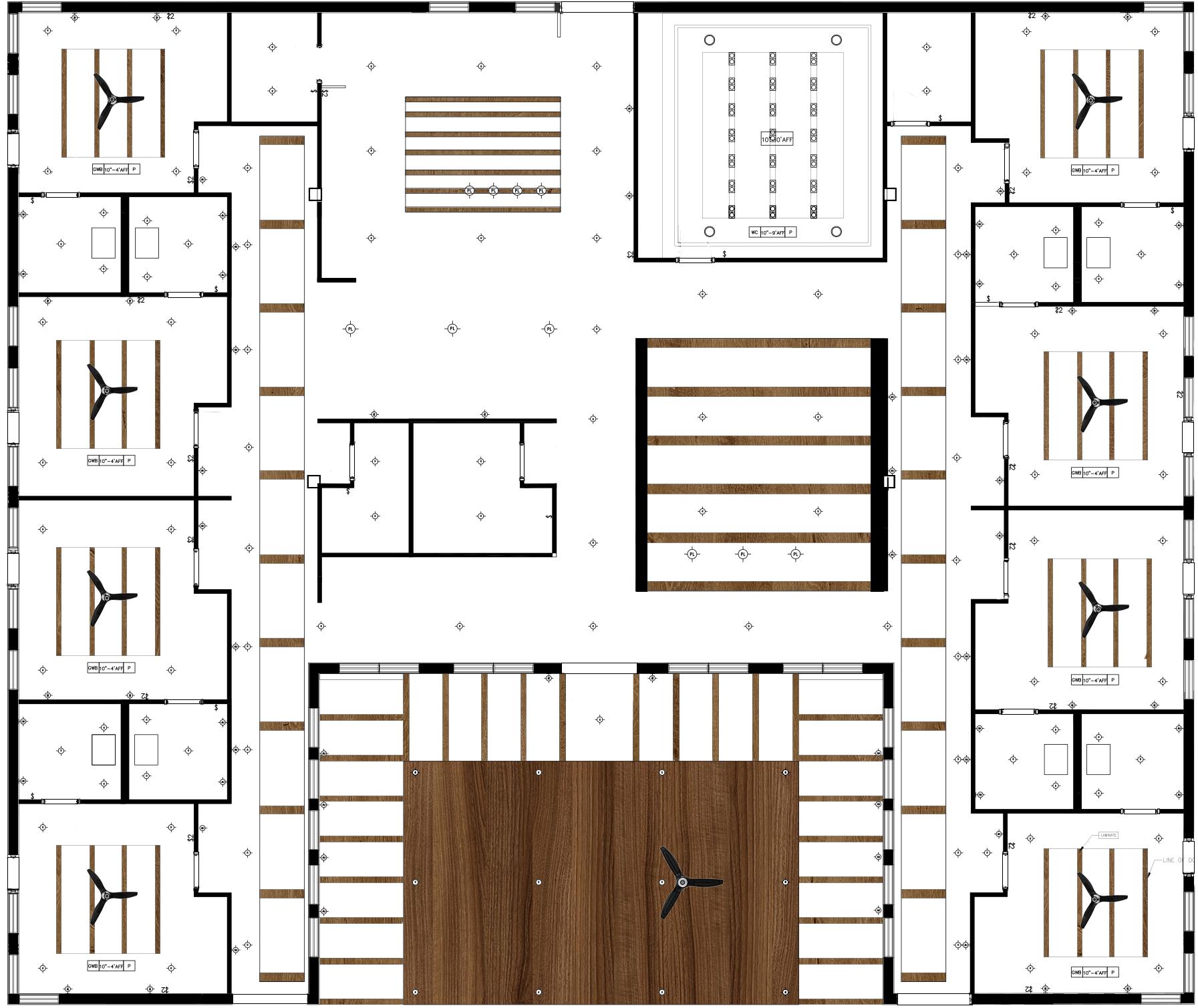
LIGHTING DESIGN
The ceiling design help emphasizes the space available. This will change how the space looks and feels. Installing skylight in the ceiling design is a way for daylight to enter during the day time and better circulation for seniors. This will expose them more without actually them going outside for daylight. Looking into the organic style and also revealing a curved shaped ceiling.
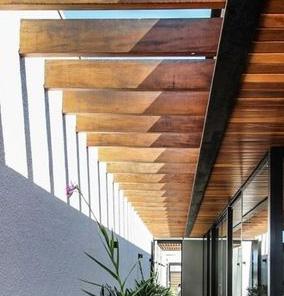
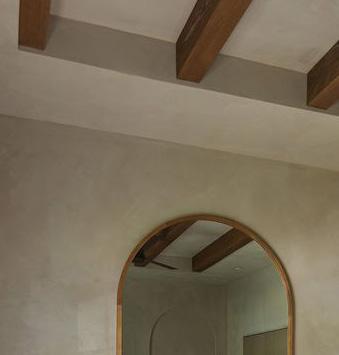
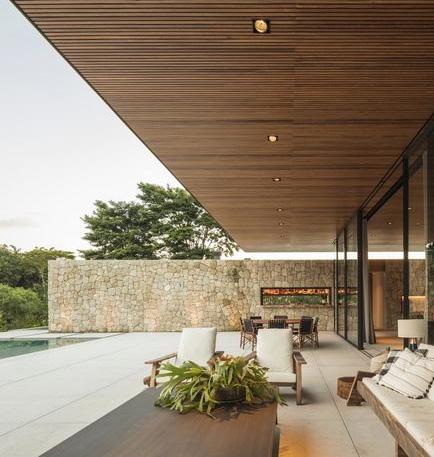
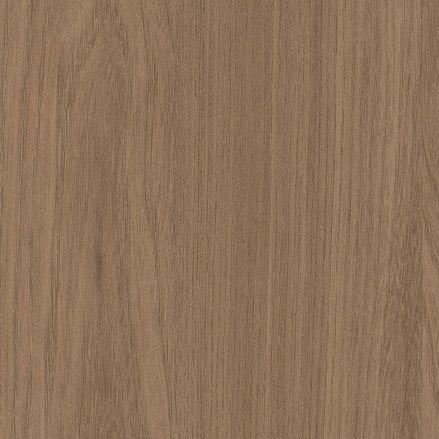
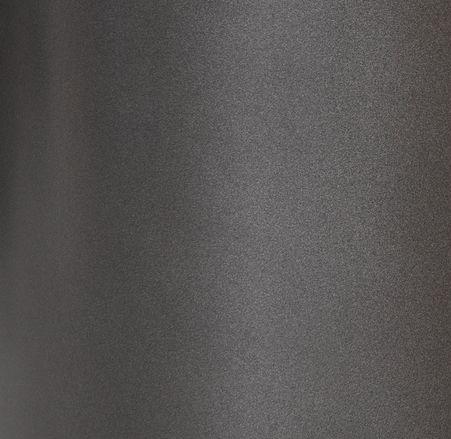

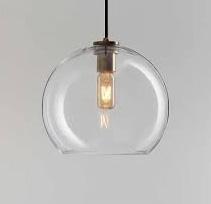
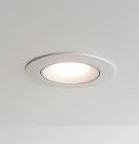
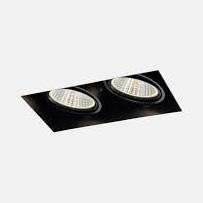
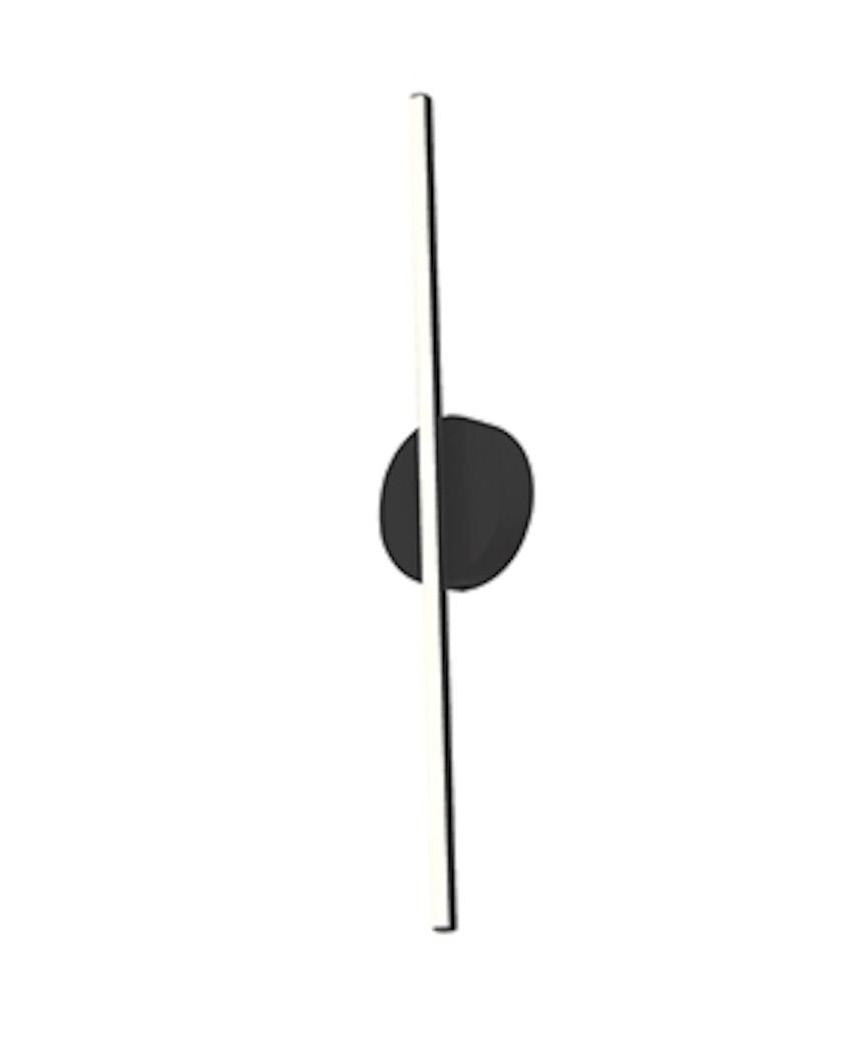
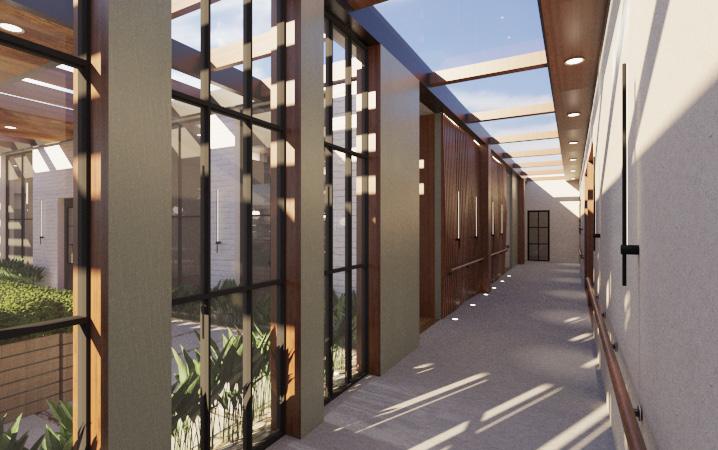
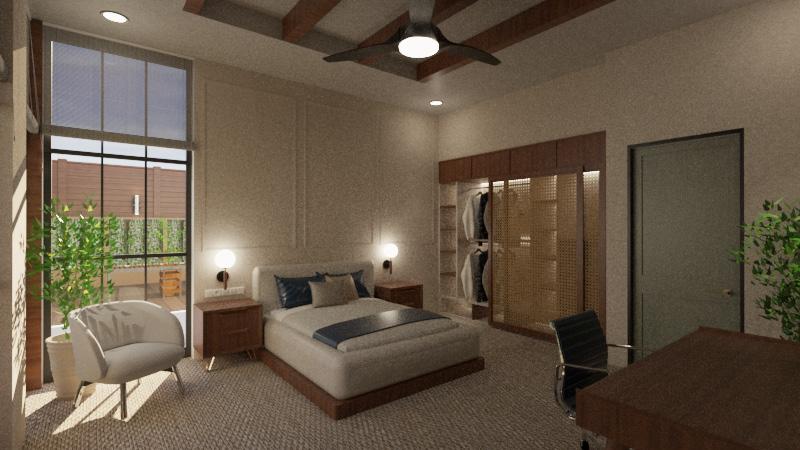
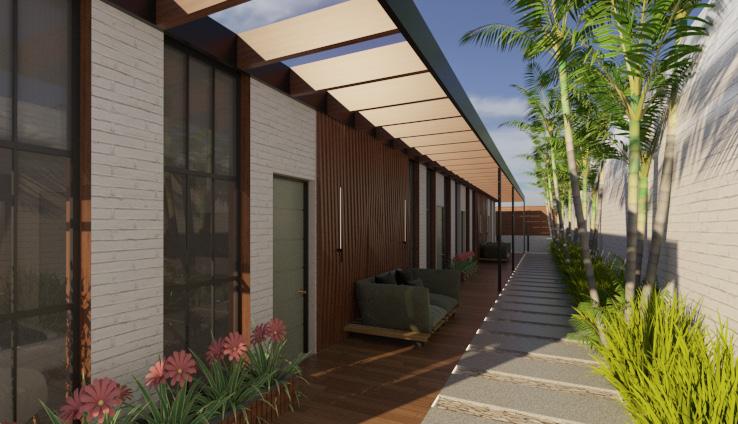
RESIDENT’S SUITE
The bedrooms are designed for residences that need their own personal space and privacy. It is placed in the wing of the buildings.
This mean that each units will have the sun shining through the windows each hour of the day. The rooms consists of exit doors to their own foyer, ADA bathrooms, a minimum size of 2’ by 8’ closet, entertainment like the Television and Wifi Network, nursing bells, lounge chair and lastly big windows to provide a lot of natural lighting.
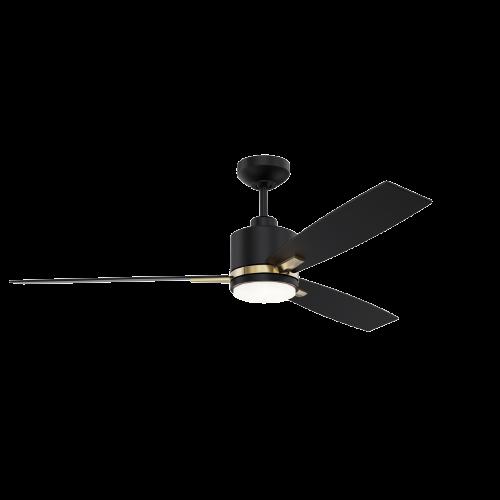
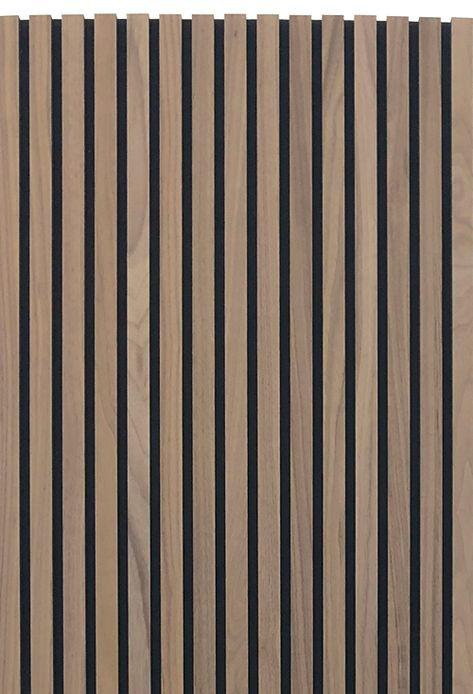
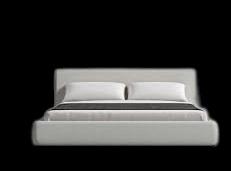
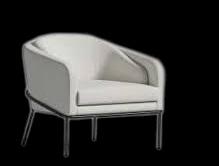
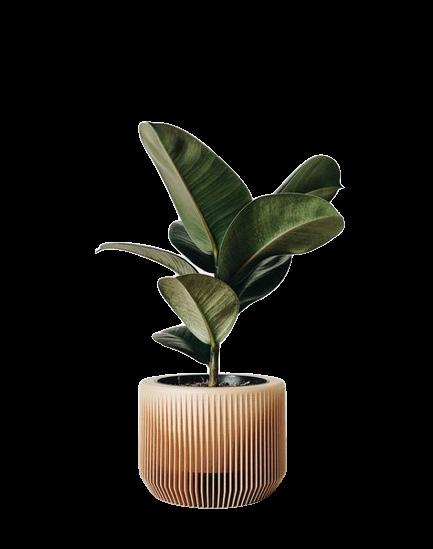
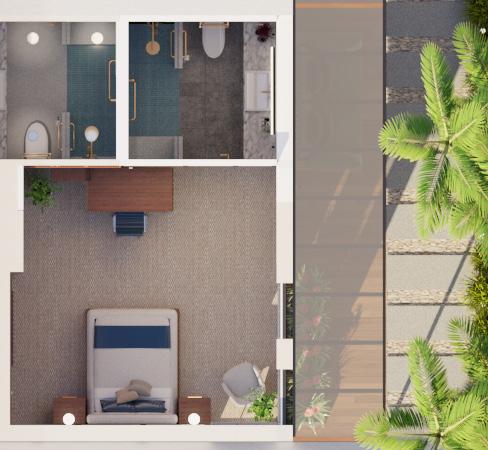

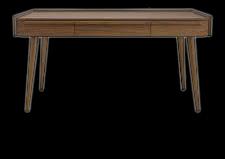
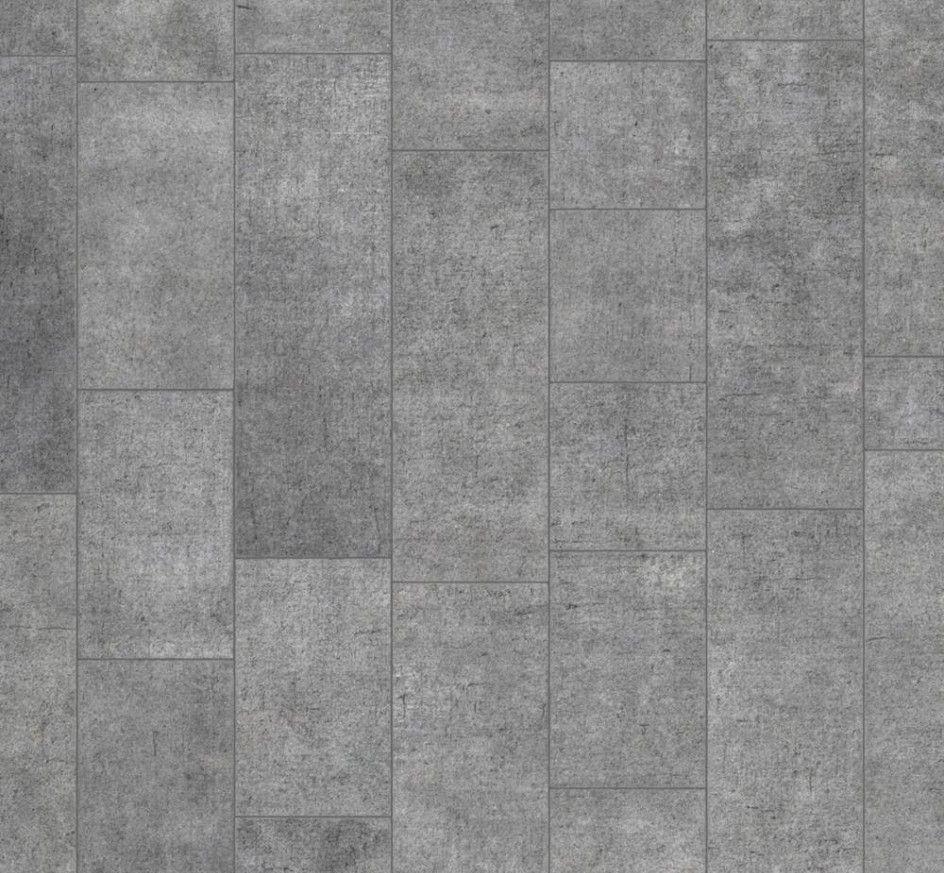
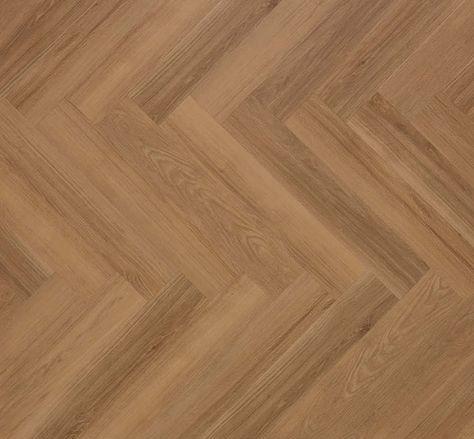
ADA WASHROOM
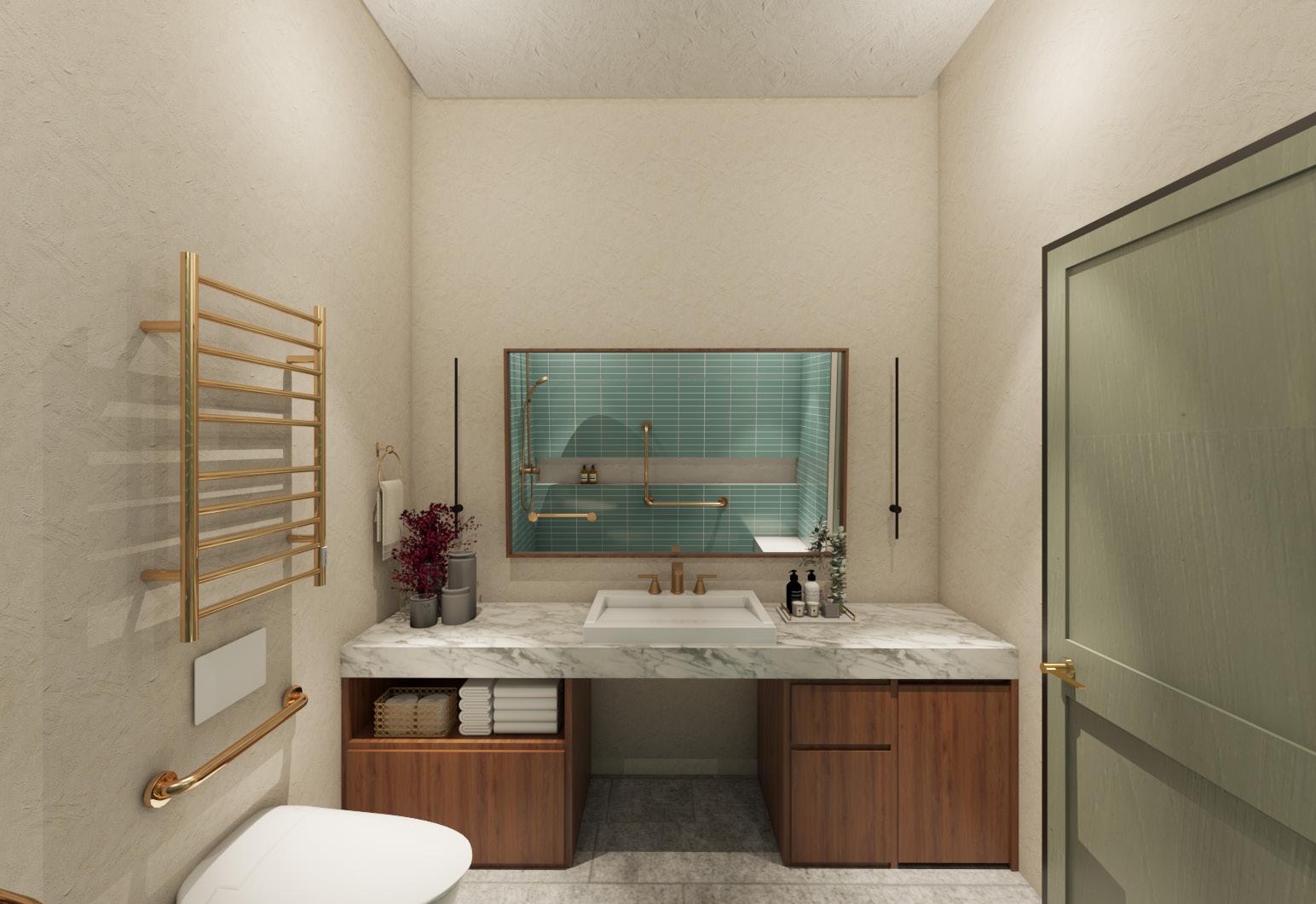
The ADA compliant bathroom layout is one that meets the Standards for Accessible Design in turning space, doors and minimum requirements for wheelchaired individuals.
Moreover, there is a clear space under the sink of 30” in width and 27” in height to accommodate people in the wheelchairs. The use of matte concrete materials for the floorings in the bathrooms are to ensure the senior’s safety. The contrast color of the blue tiles for the showers with the marble top.
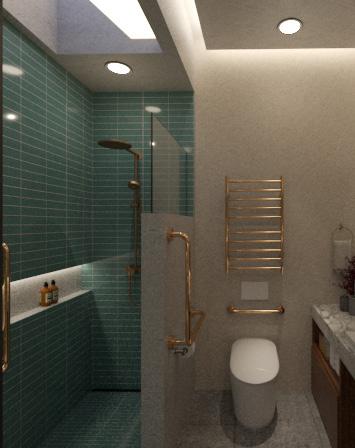

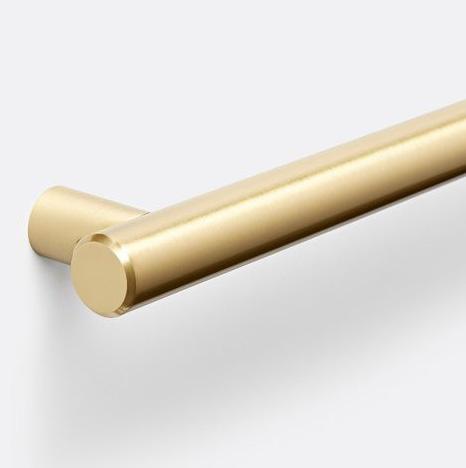
GRAB BARS
the ADA specifies requirements for grab bars on rear walls to provide support for people who need to use a toilet or bathtub, making it easier for them to move.
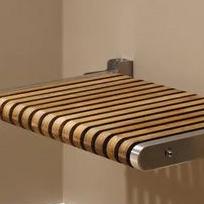
SHOWER SEATING
ensuring accessibility, safety, and comfort for individuals with disabilities or limited mobility.
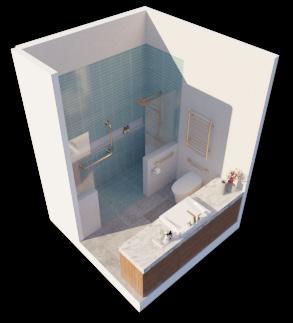
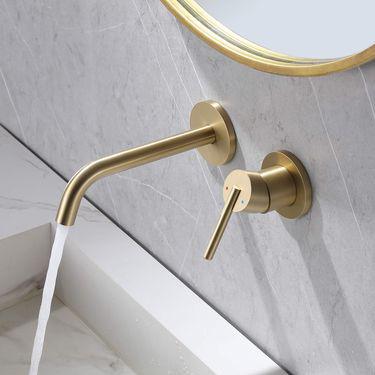
LAVATORY INSTALLATION
sink must be 34 inches off the ground with clearance knees underneath. The faucet should have lever handles rather than knobs, as these are easier to operate, especially for individuals with limited hand strength or dexterity. The handles should not require tight grasping, pinching, or twisting of the wrist.
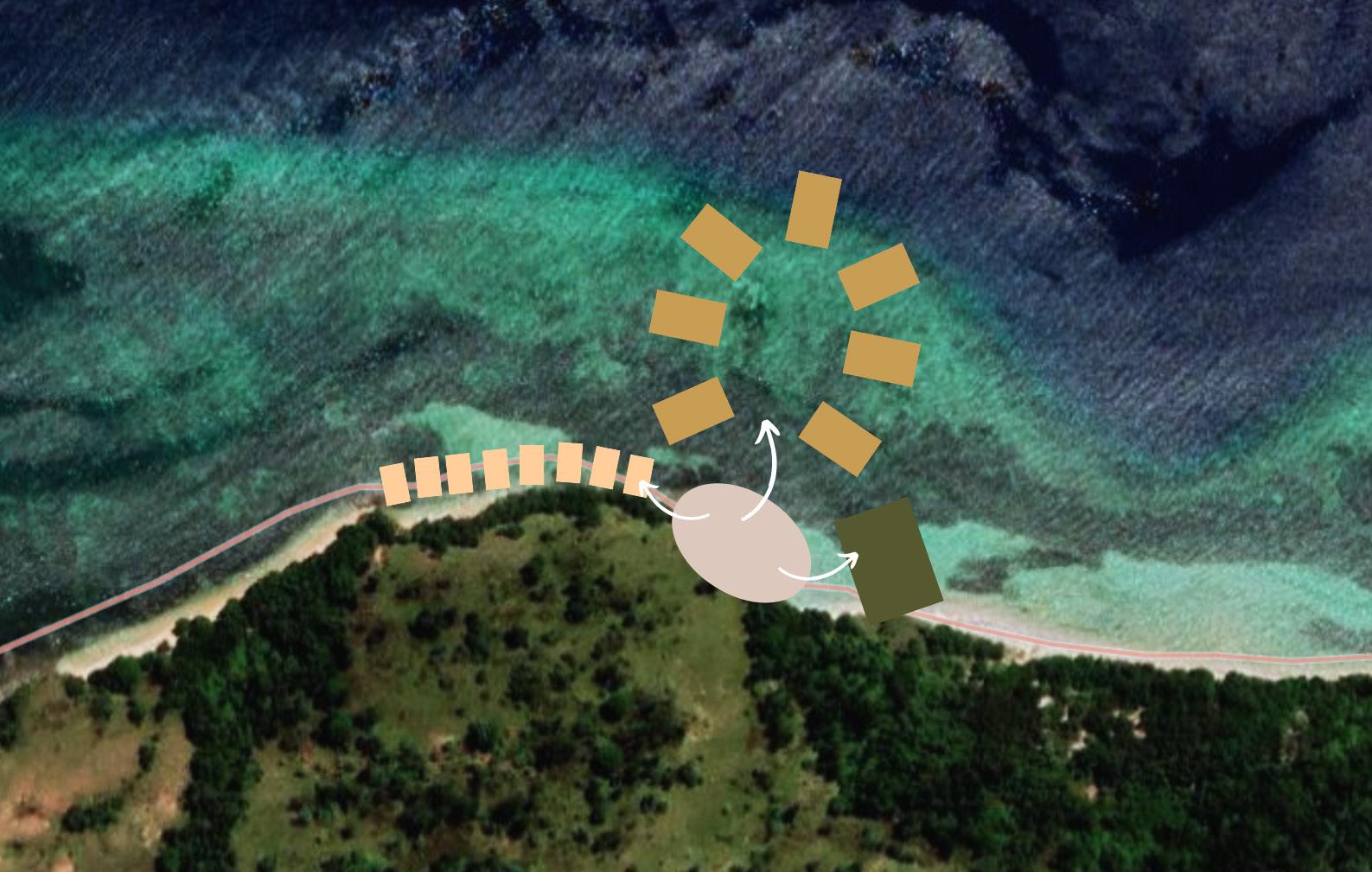
3AZURE NUWA ISLAND RESORT
FLORES ISLAND, LABUAN BAJO, INDONESIA
./typology :
./year :
./softwares : hospitality design 2022 sketchup, vray, and photoshop
CONCEPTUAL SKETCHES
./ concept
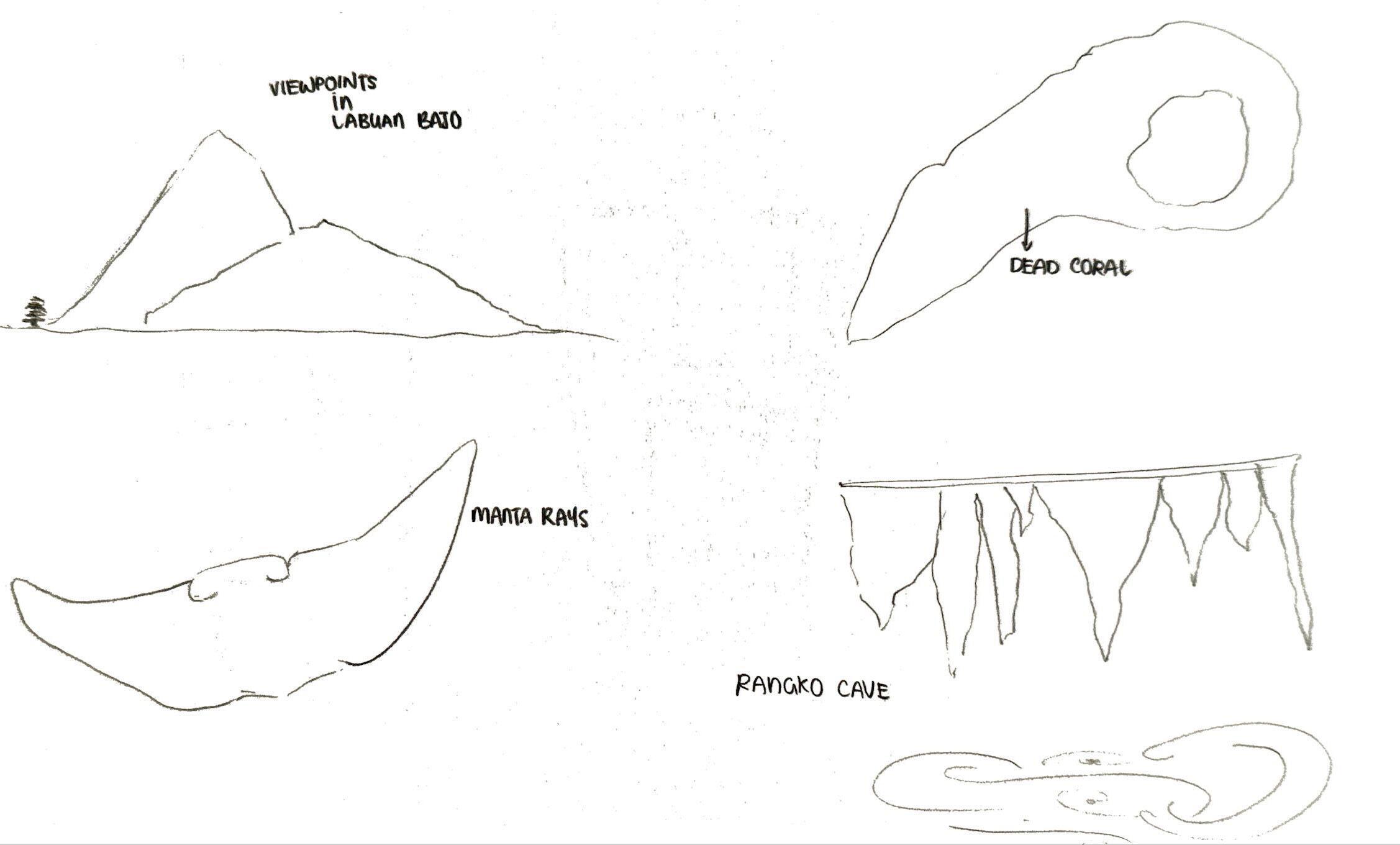
The concept of designing a resort in Labuan Bajo, is to let people get away from the hustle and bustle of the city, reconnecting people to ALO which stands for Air, Land,and Ocean. This can also reduce environmental pollution for a greater purpose. Therefore creating and designing drawnfrom inspiration around East Nusa Tenggara will lead people to closure of greenery, natural materials and etc.
The three elements selected for this project are lines, space and texture. Indonesia is well known for its textiles will be woven throughout, symbolizing the intricate beauty of unity and tradition. It offers guests a sense of serenity, and creating an unforgettable experience rooted in respect and admiration for the island’s rich legacy.
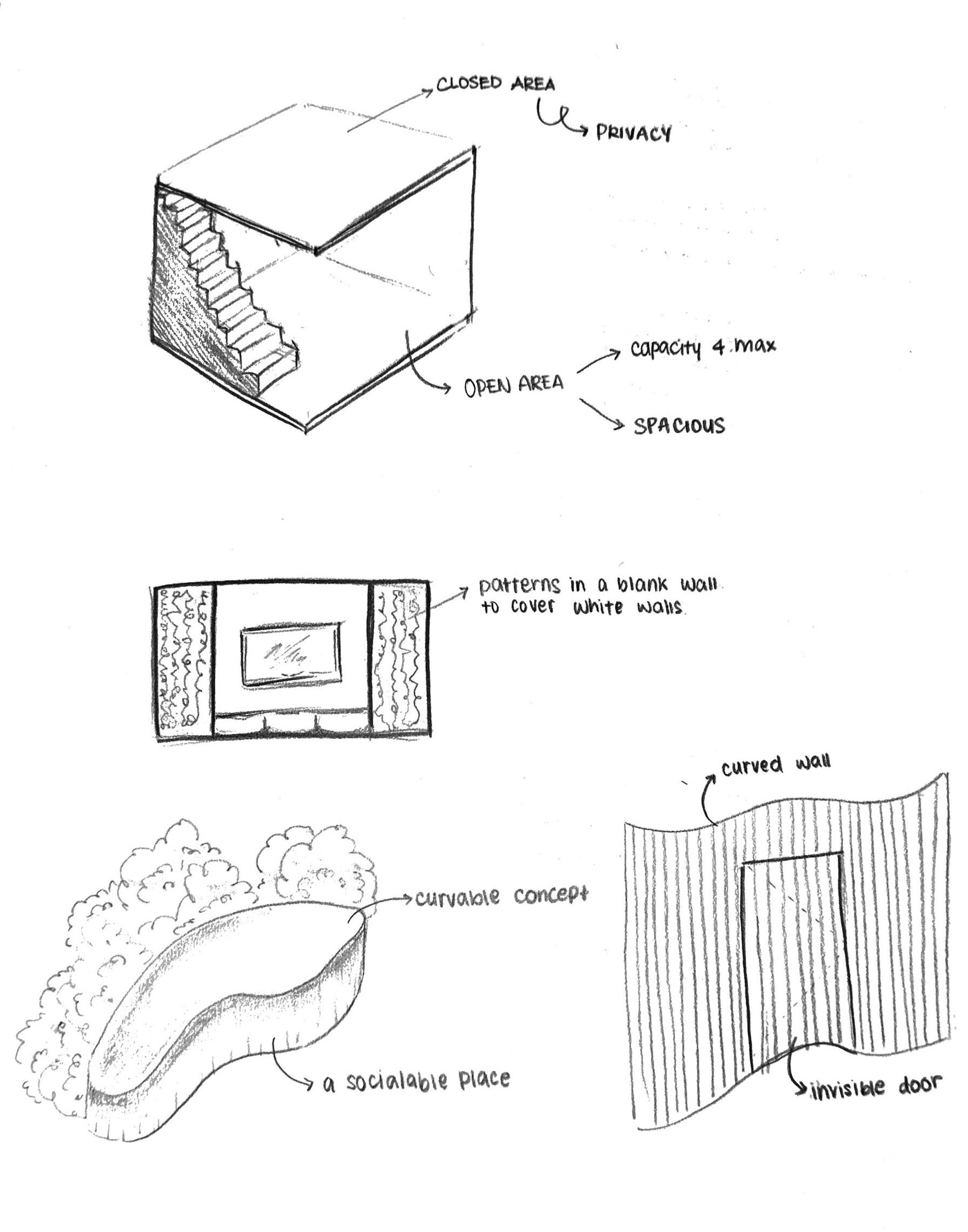
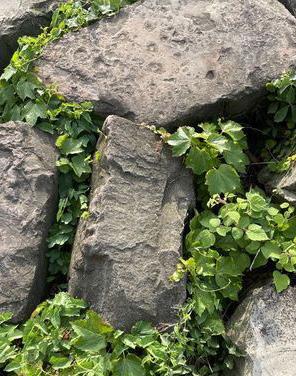
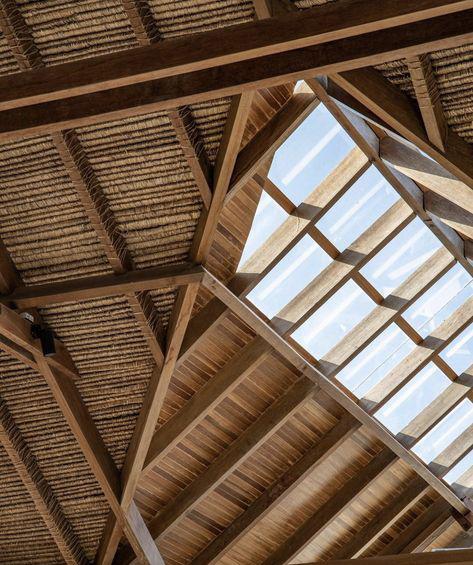
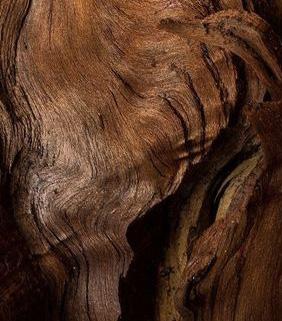
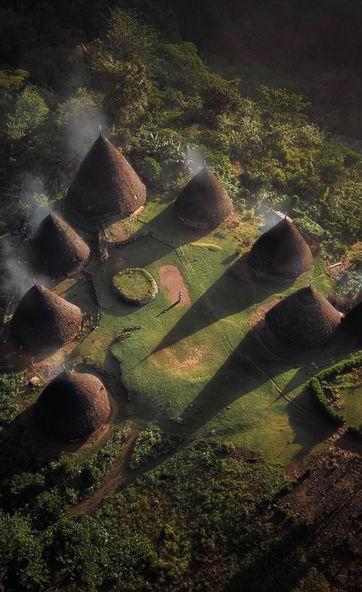
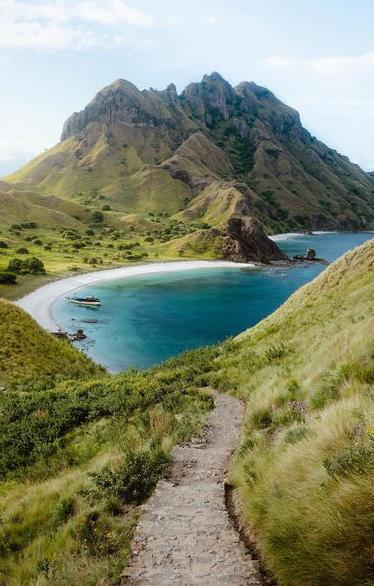
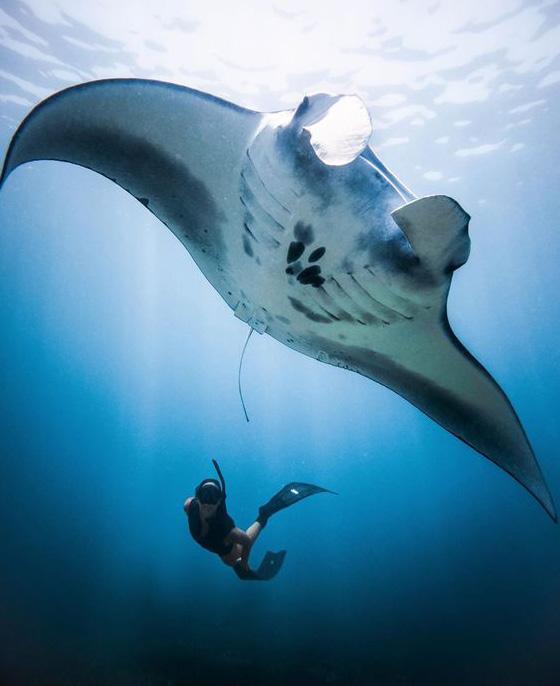
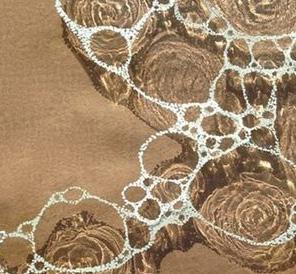
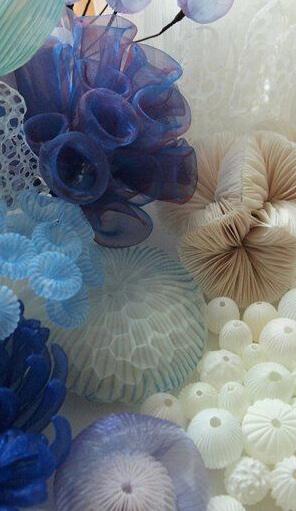
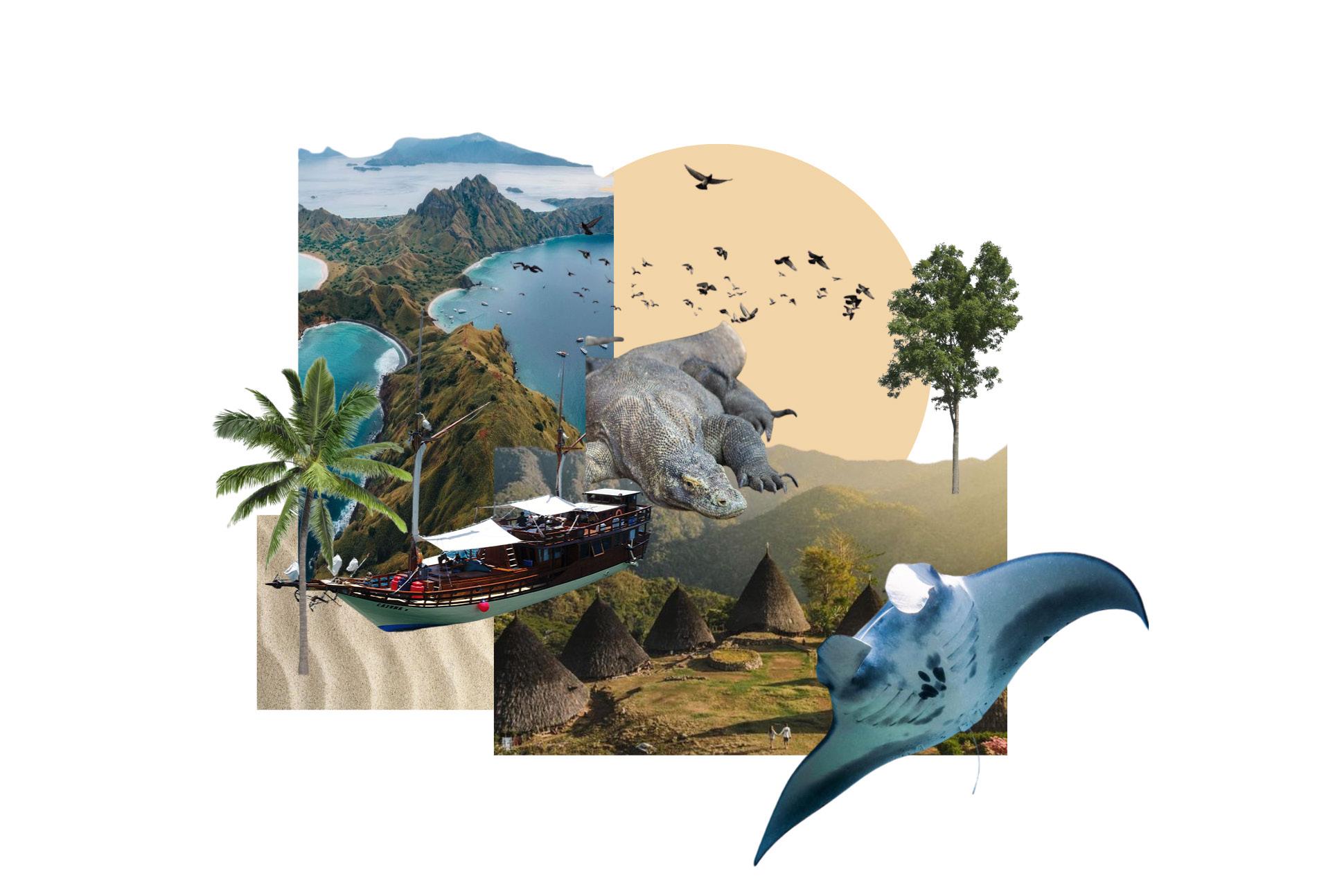
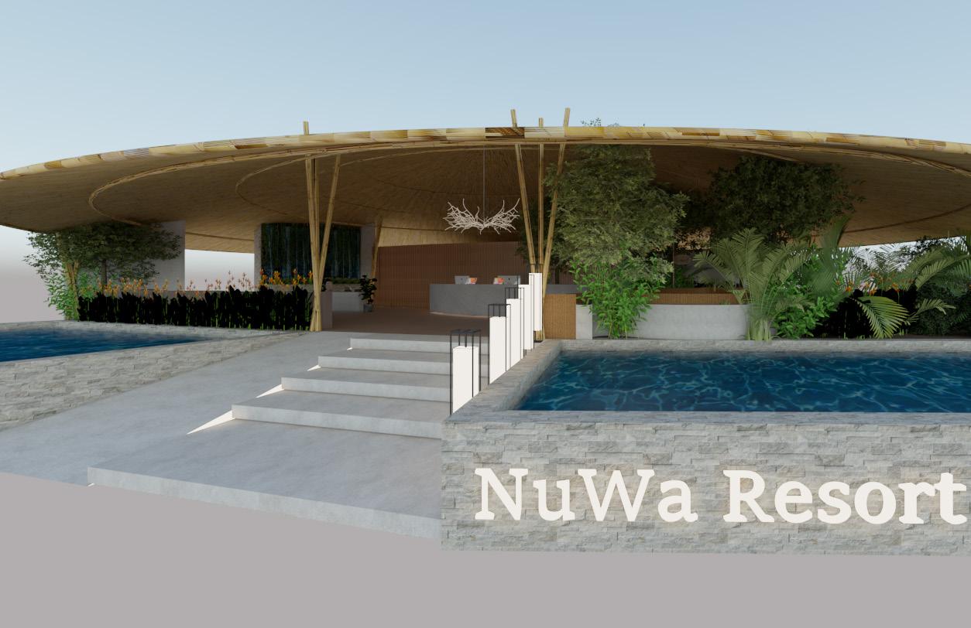
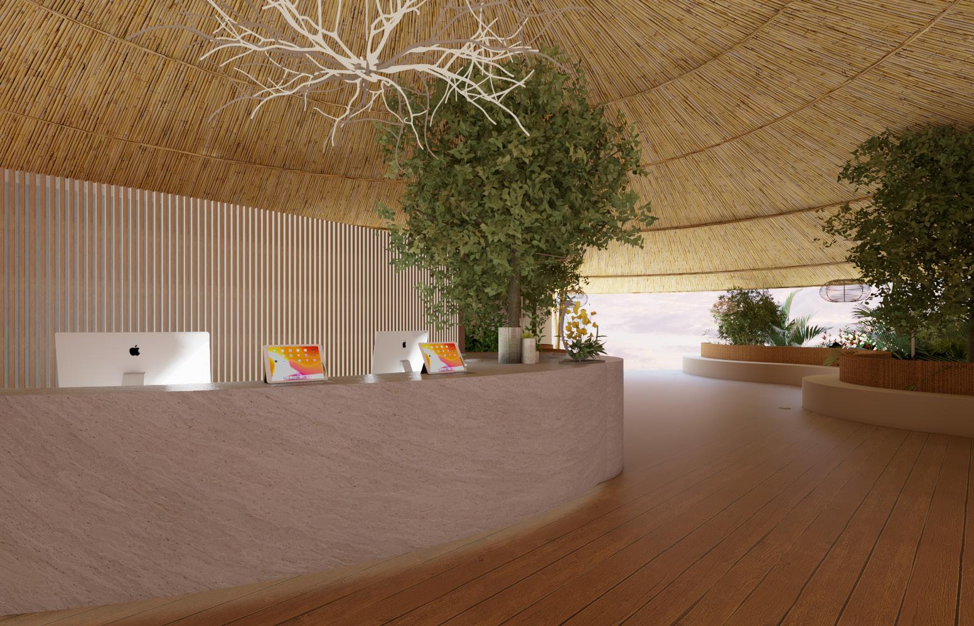
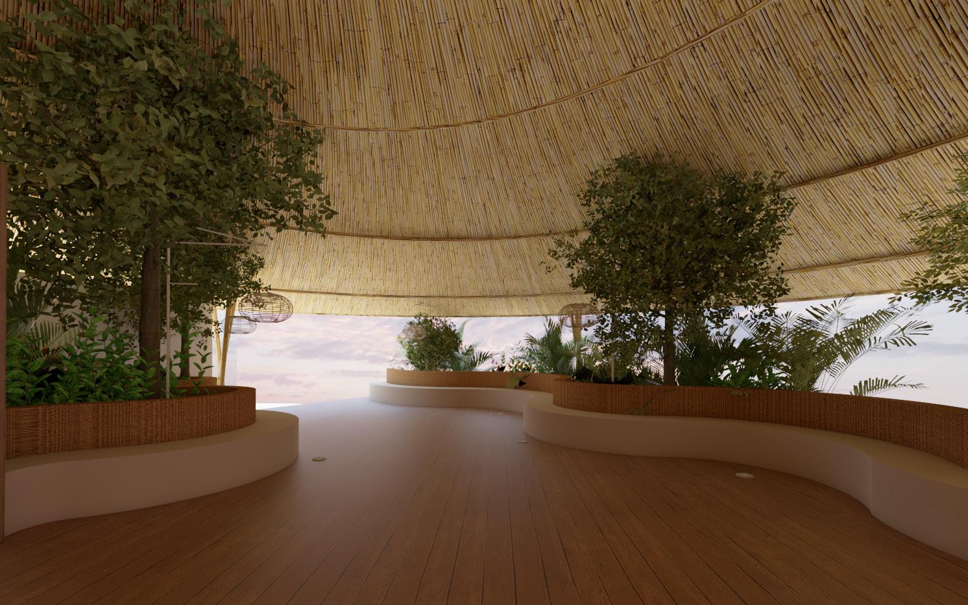
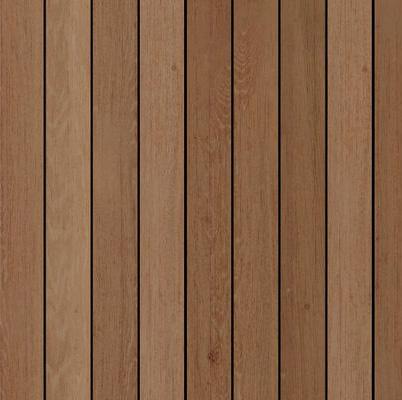
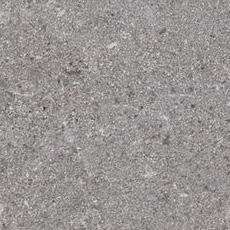
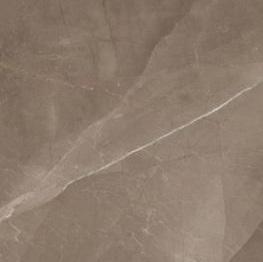
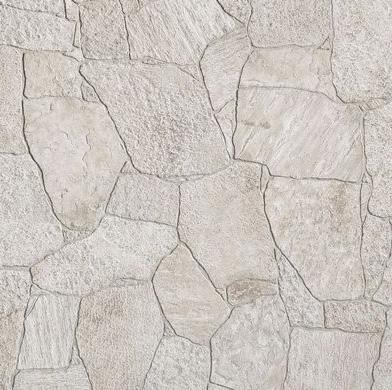
LOBBY
FLOORING
HARDWOOD
Monarch Autumn Wheat
WALLS
CONCRETE
Cemento Grigio Matte Finish Porcelian
MILLWORK
Mono Serra Tumbled Marble Travertino
EXTERIOR
MARBLE STONE
A resort lobby in Indonesia designed as an open, flowy space embraces both functionality and nature. The layout encourages seamless movement for guests, providing a welcoming and unobstructed flow from the entrance to other resort areas. The design integrates locally sourced natural materials such as bamboo, rattan, and teak wood, which echo Indonesia’s rich heritage. Earth-toned color schemes blend with lush greenery, creating harmony between the interior and the surrounding tropical environment.
SUITES
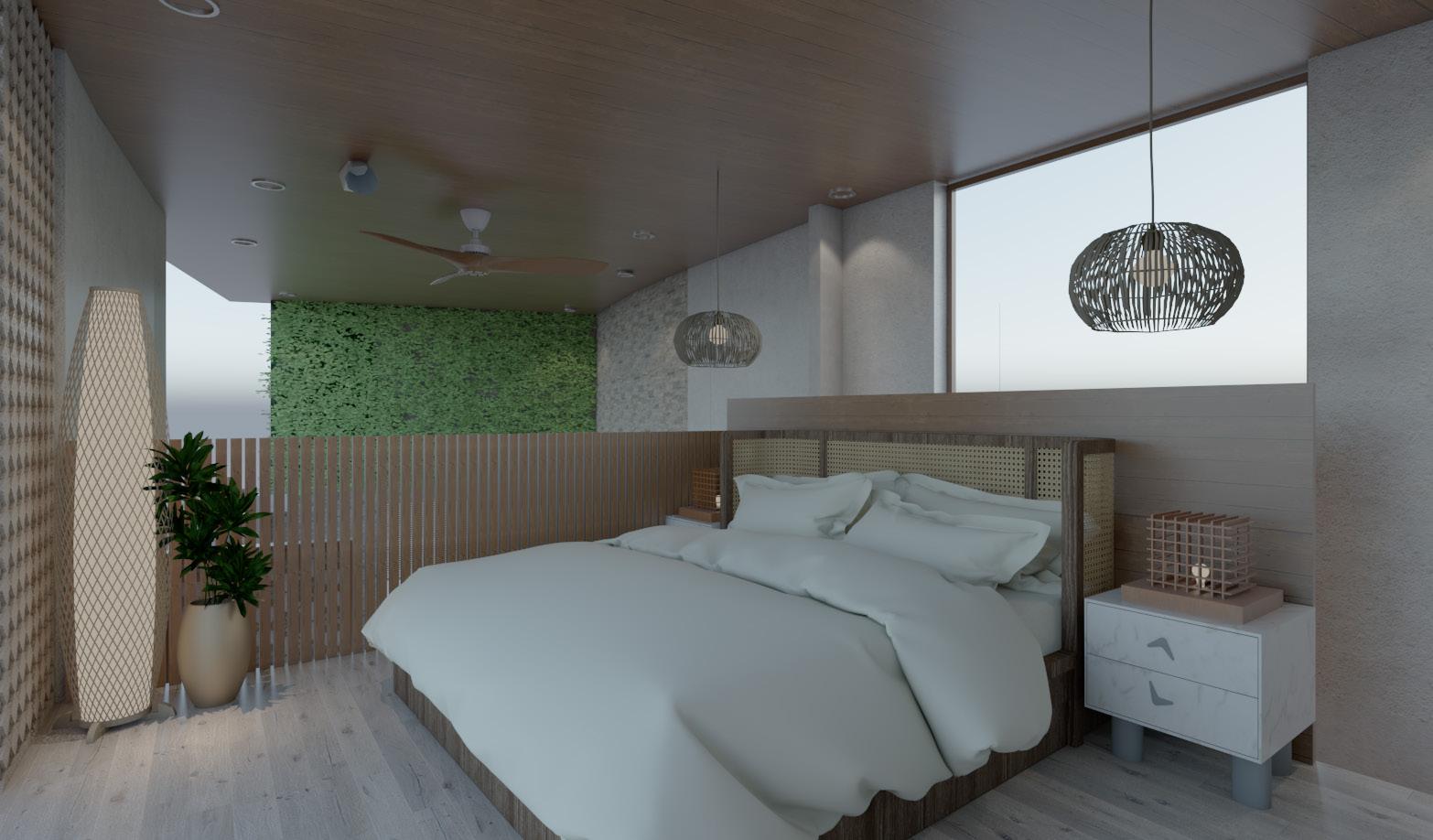
The suite in this resort offers a spacious, two-story layout designed for comfort and seamless living. The first floor features an open-plan activity area that includes the living room, kitchen, and dining room, fostering a sense of togetherness. The fluid design allows guests to move effortlessly between cooking, dining, and relaxing, while large windows bring in natural light and views of the surrounding landscape.
Upstairs, the second floor is dedicated entirely to the bedroom, providing a private sanctuary for rest. The elevated position enhances privacy and offers a peaceful retreat, with a calming atmosphere that allows guests to unwind after an active day. The separation of spaces encourages a balance between social interaction and personal relaxation, enhancing the overall guest experience.
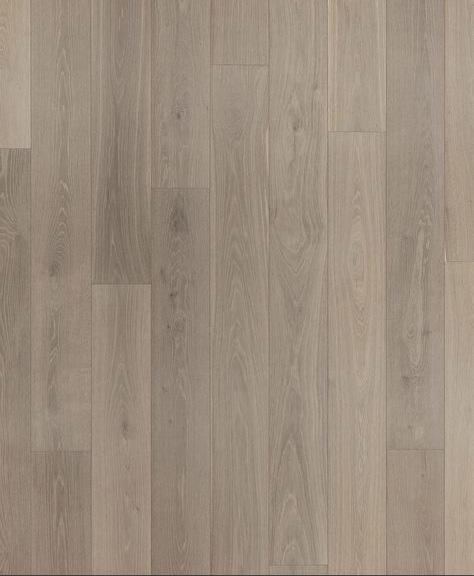
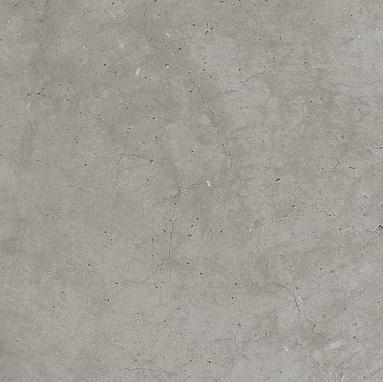
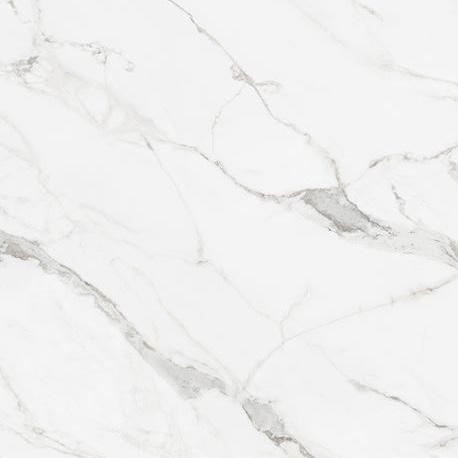
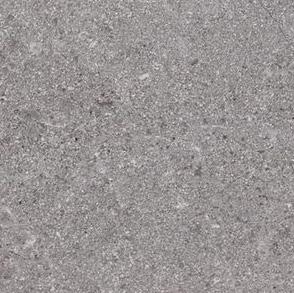
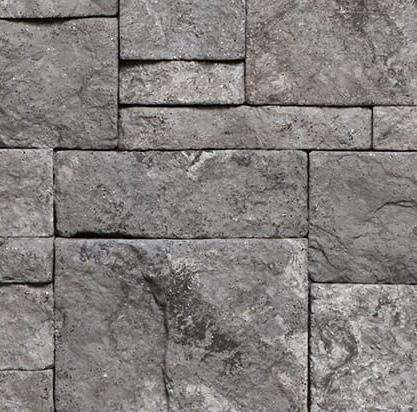
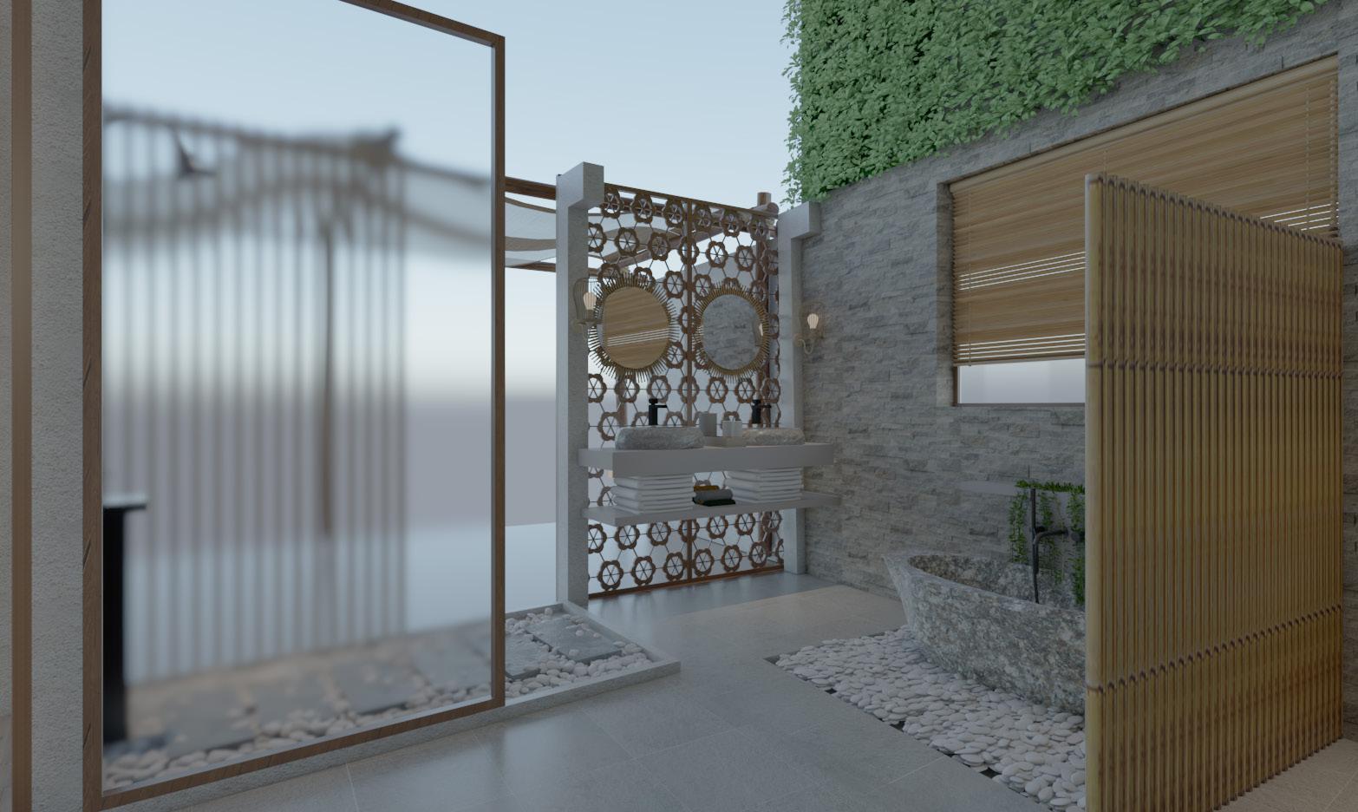
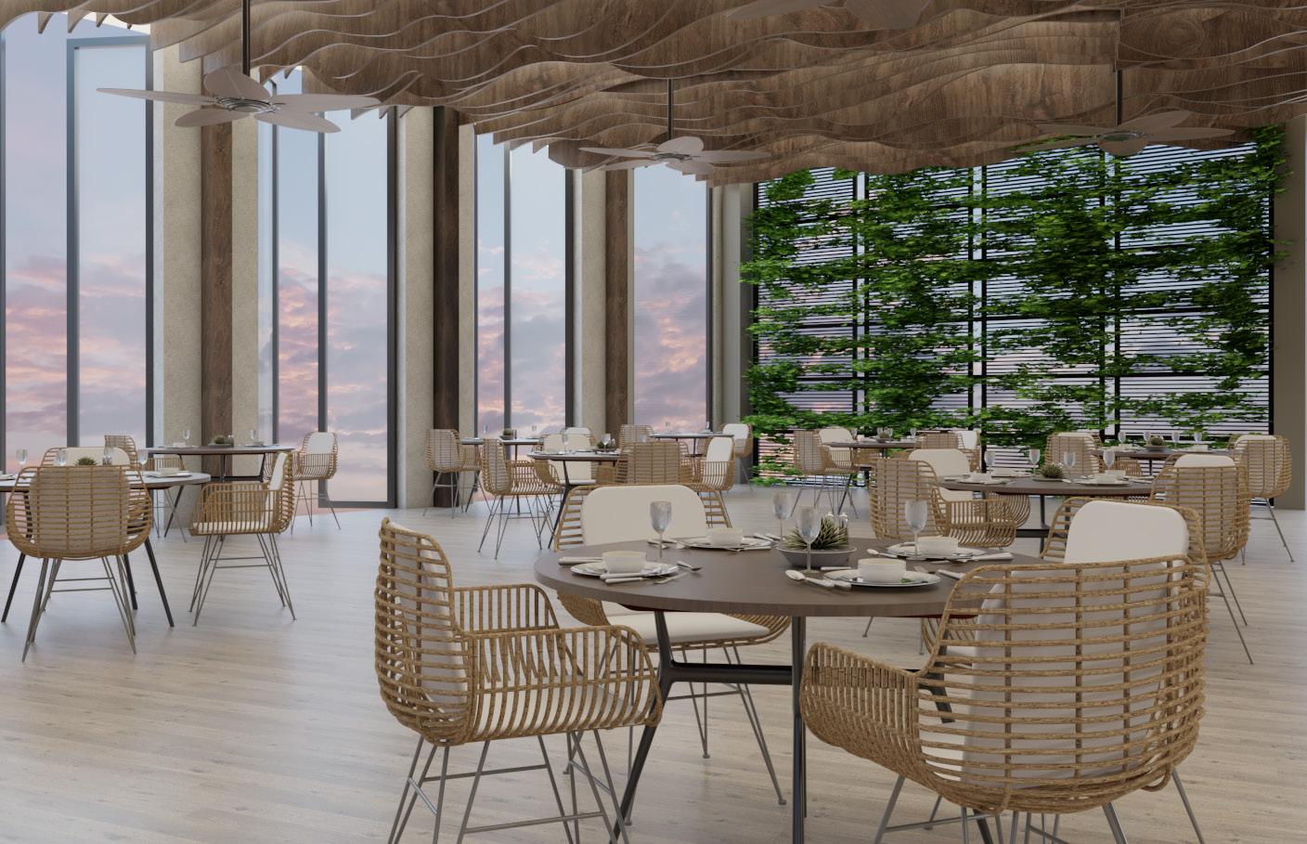
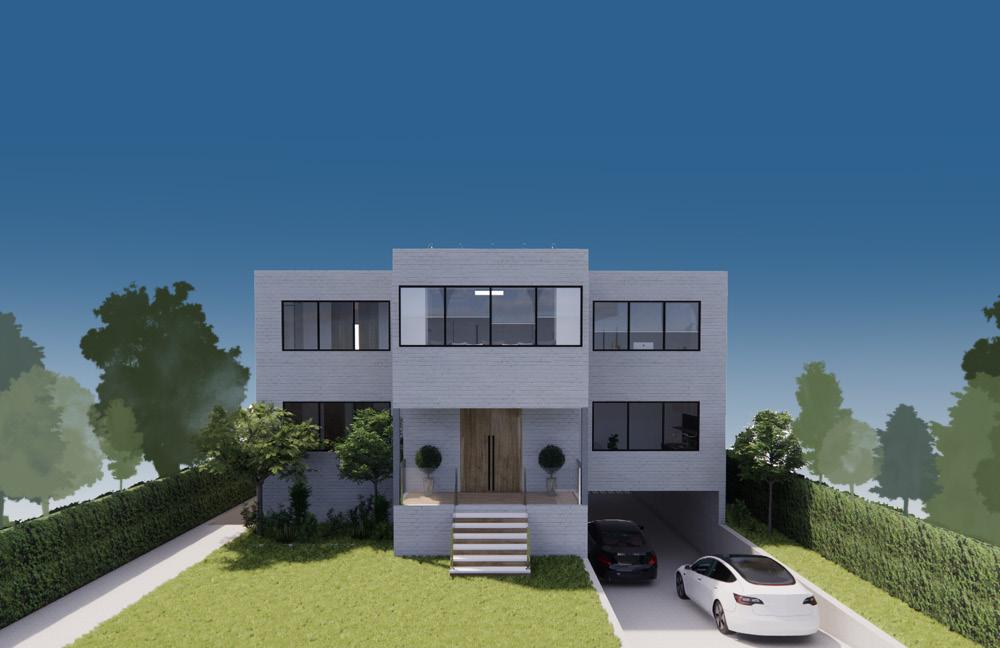
CASA DE AMOR WEST VANCOUVER
PROFILE
./project name : The Nelson’s Family Residence
./location : 1698-1552 Palmerston Ave, West Vancouver, BC V7V 2T8
./scope :
The project involves the design and construction of a sustainable, energy-efficient family home tailored to the unique needs and lifestyles of each family member. The house will be two stories high, encompassing approximately 3,000 square feet of living space, featuring specialized areas to support their activities and interests.
./employements : Lawyer and Graphic Design
./hobbies : Musics, Cook, Reading Book and Drawings
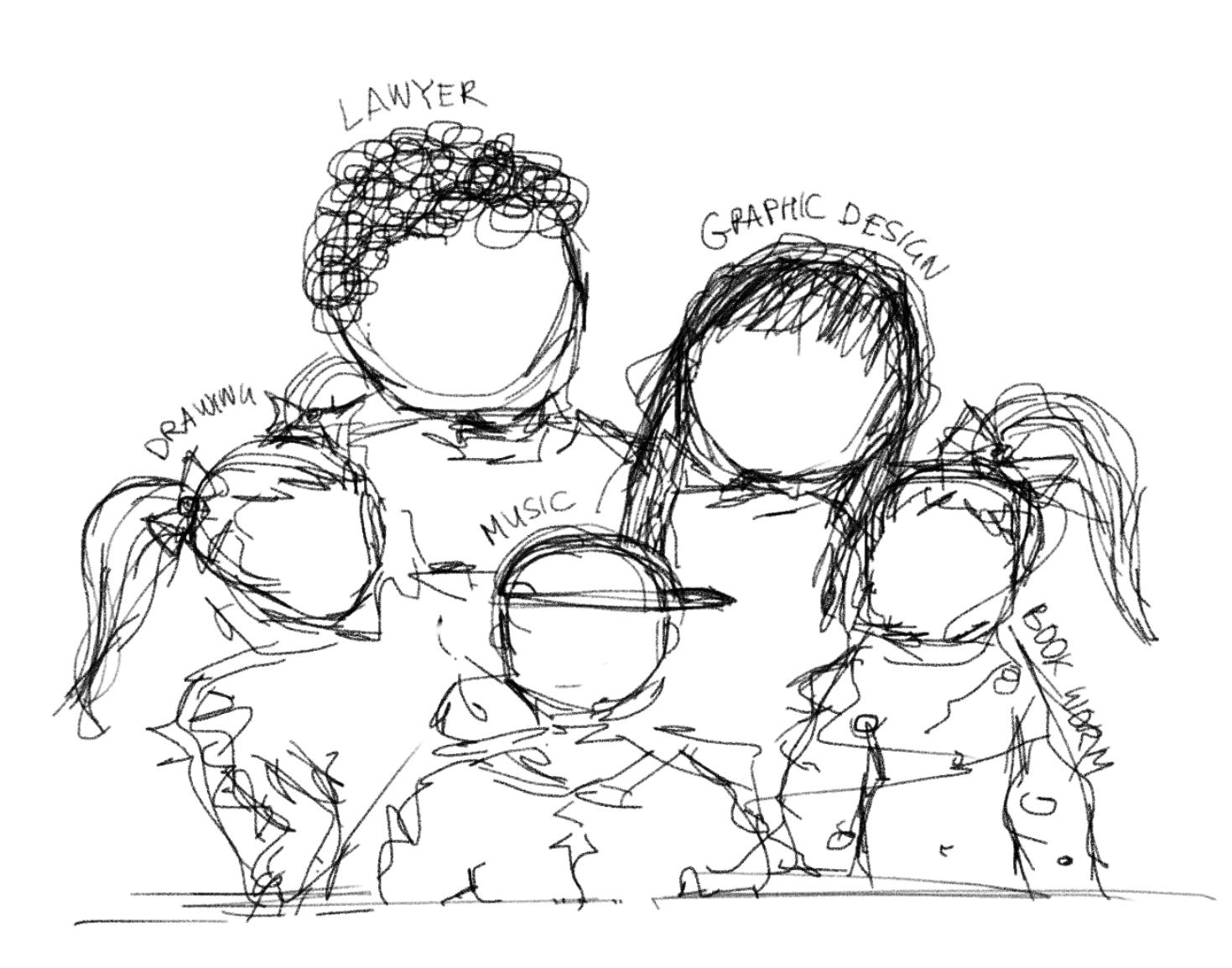
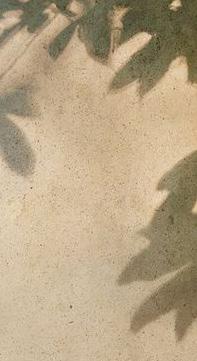
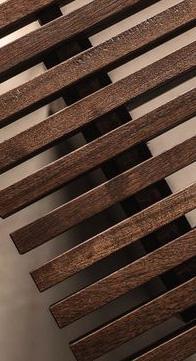
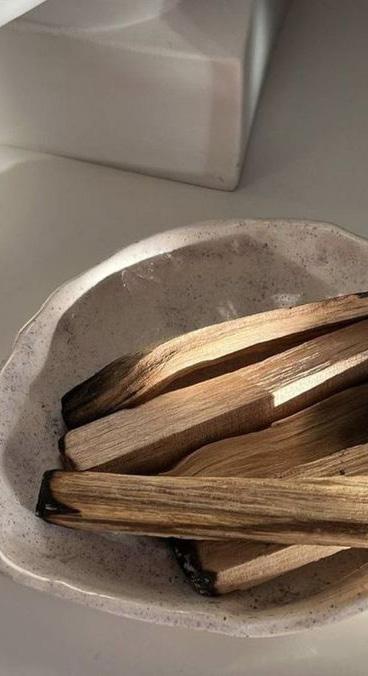
./ concept
“A
Home Where Nature Meets Comfort”
To create a space that feels truly like home, embodying warmth, natural elements, and personalized comfort. This home will serve as a sanctuary for rest, work, and quality time with loved ones, tailored to meet the unique needs and desires of the family.
Given the need for an open space that fosters creativity while maintaining a natural aesthetic, this home will seamlessly blend with the hustle and bustle of daily life. It will provide a sense of belonging and comfort in every area. The design will feature mid-century contemporary elements, integrating the rural charm of Vancouver into a sophisticated West Vancouver residence.
CONCEPTUAL SKETCHES
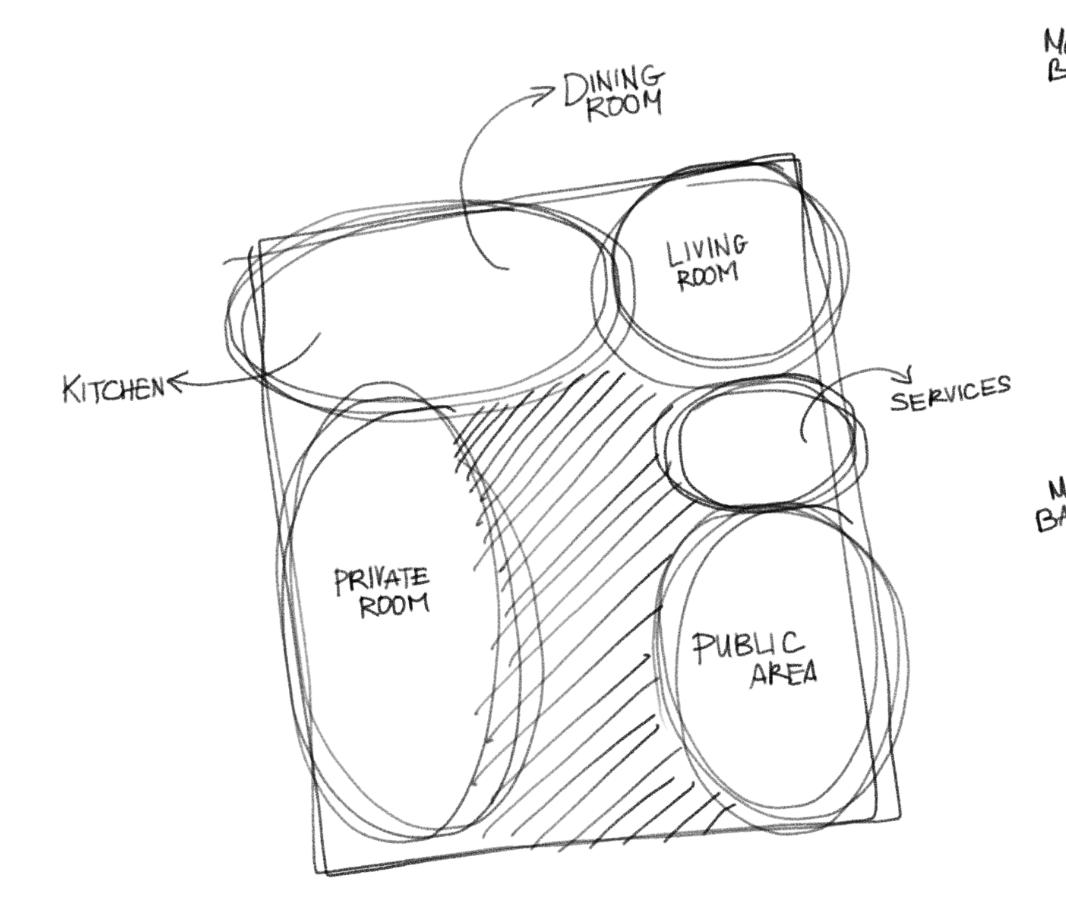
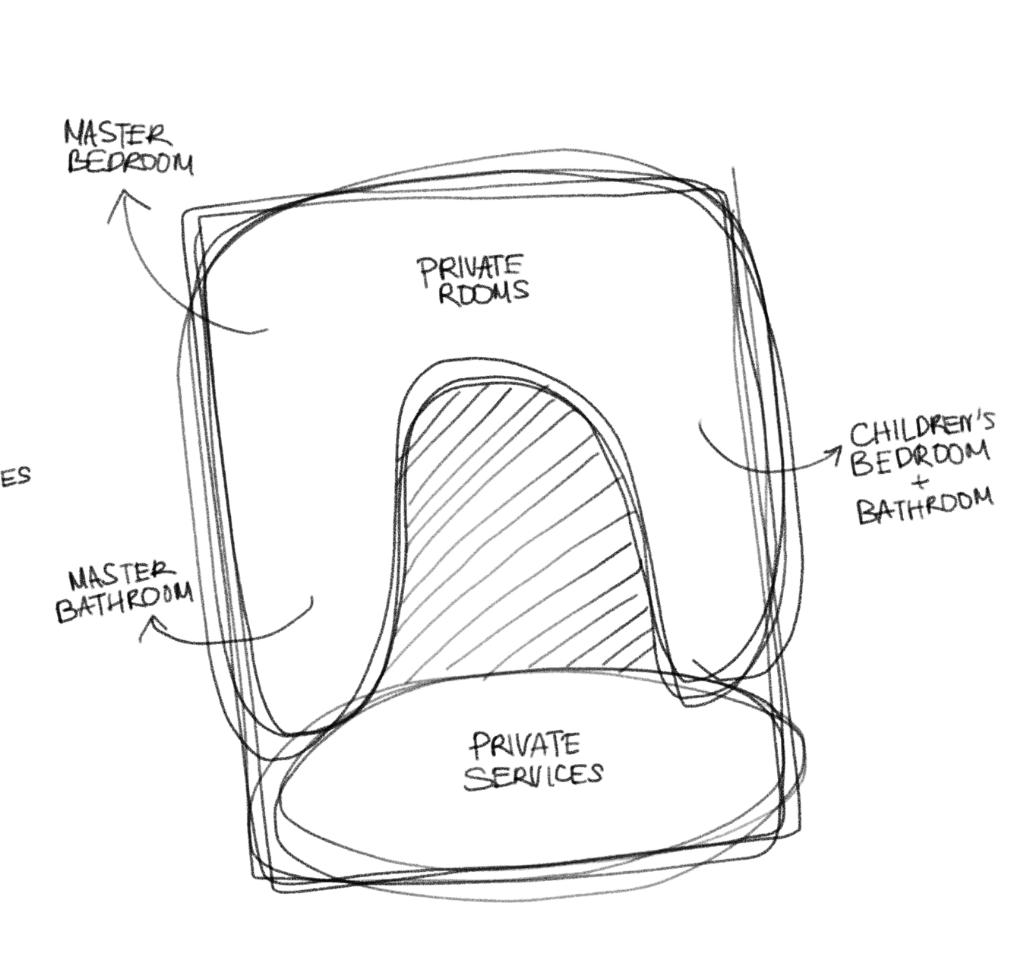
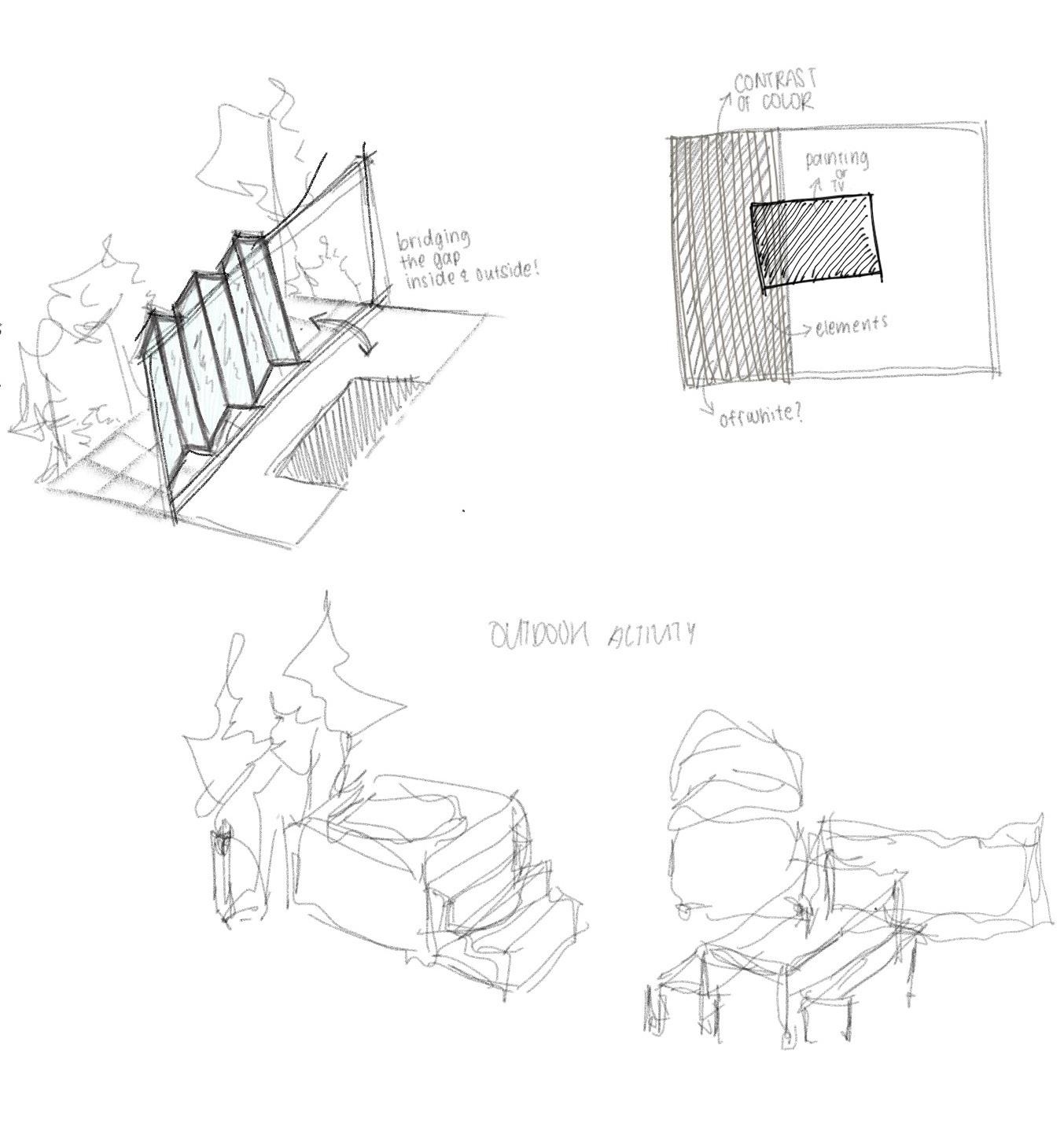
AXONOMETRIC VIEWS BLOWOUT

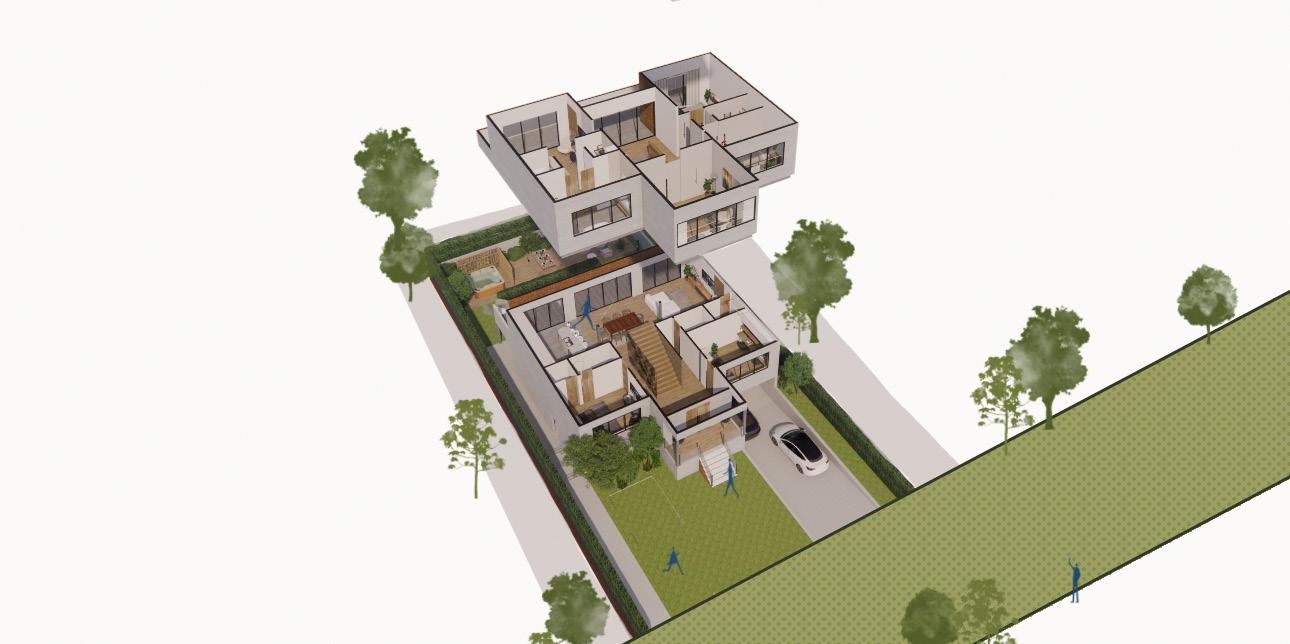

1st Floor Plan
2nd Floor Plan 1. FOYER
GUEST BEDROOM
GUEST BATHROOM
CLOSET
HOME OFFICE
12. MASTER BEDROOM 13. CLOSET 14. MASTER BATHROOM 15. STUDY ROOM
7. LAUNDRY ROOM
8. KITCHEN
9. DINING ROOM 10. LIVING ROOM 11. OUTDOORS
16. BOY’S BEDROOM 17. KIDS BATHROOM 18. GIRL’S BEDROOM 6. WASHROOM
WALL ELEVATION ‘A’
WALL ELEVATION ‘B’
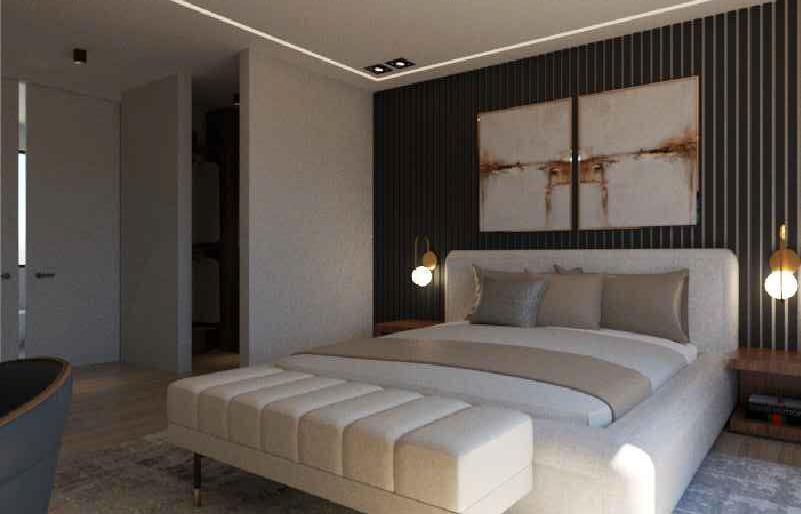
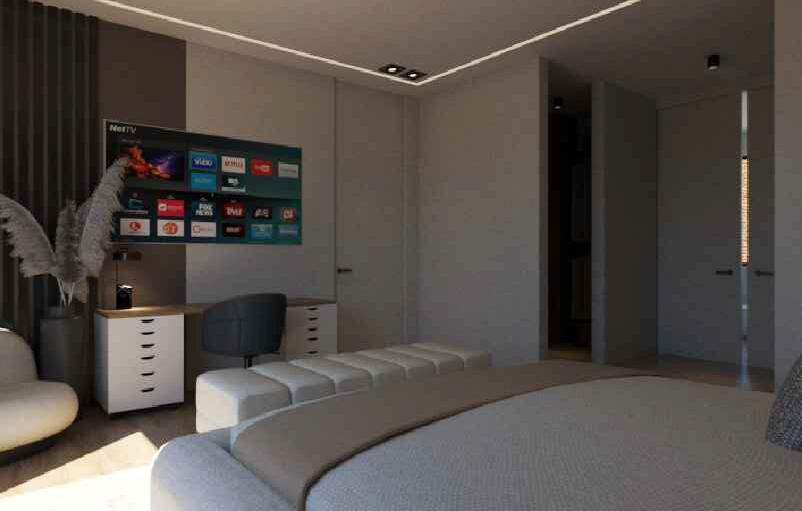
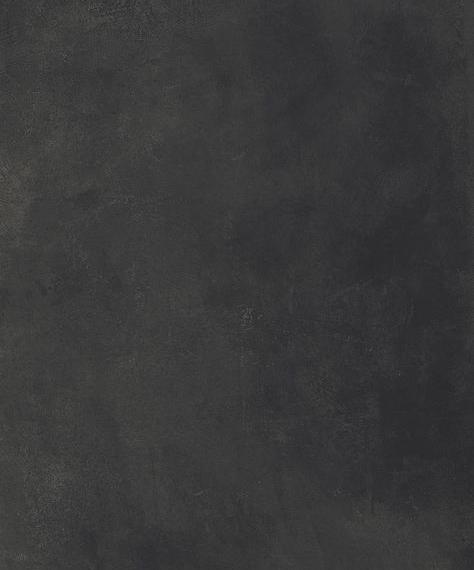
WALL ELEVATION ‘C’ WALL ELEVATION ‘D’
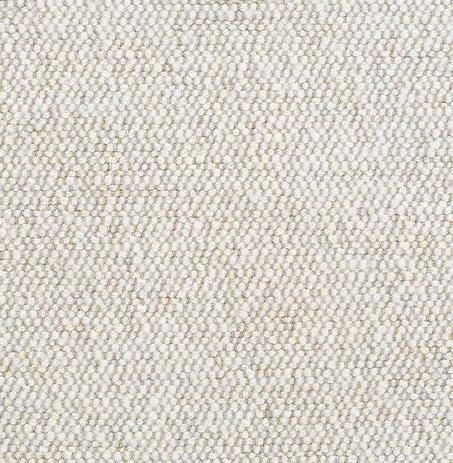
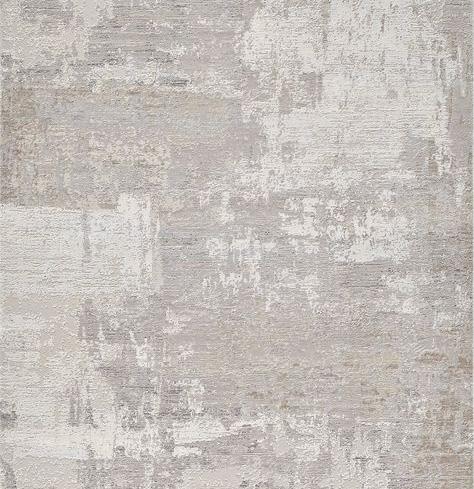
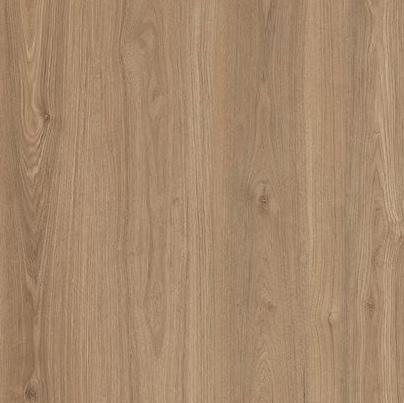

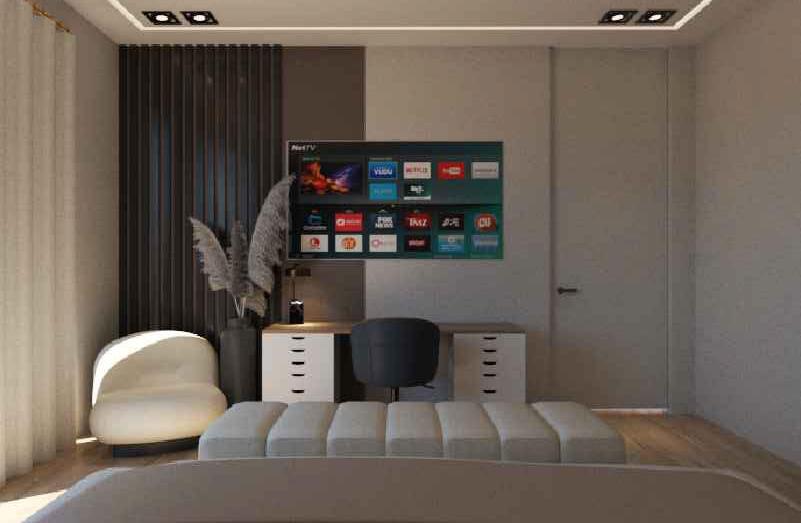
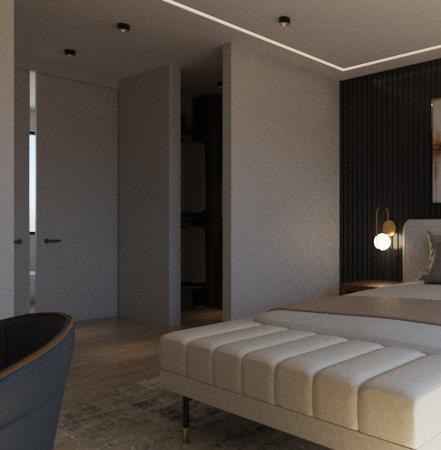

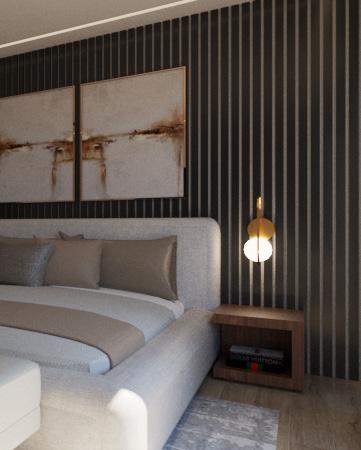
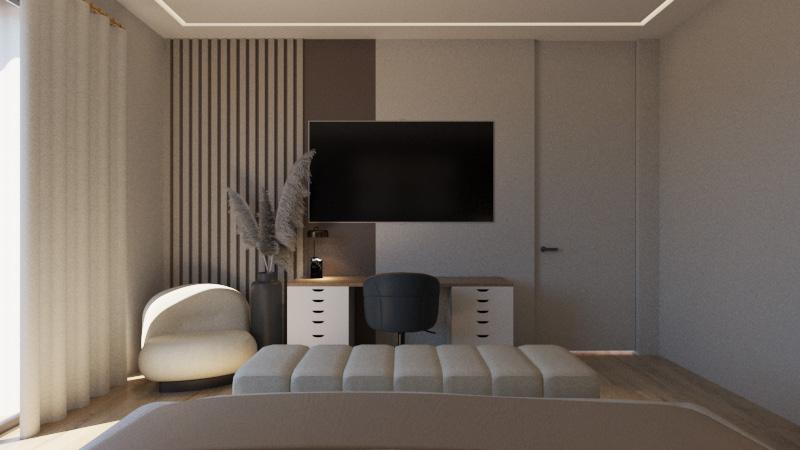
MASTER BATHROOM KITCHEN
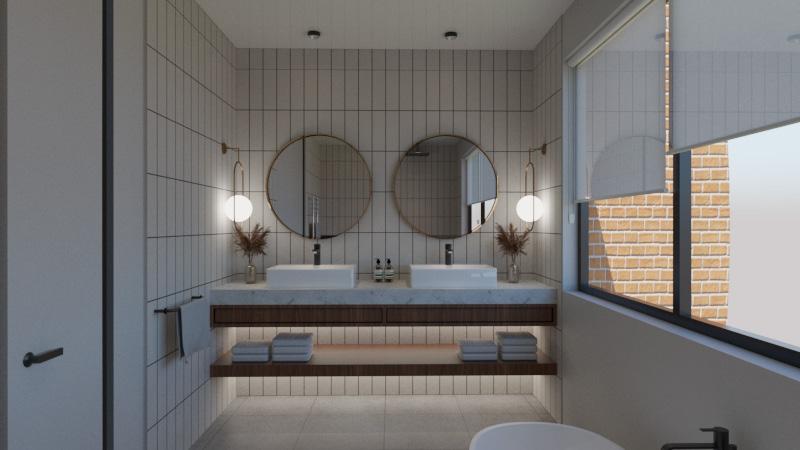
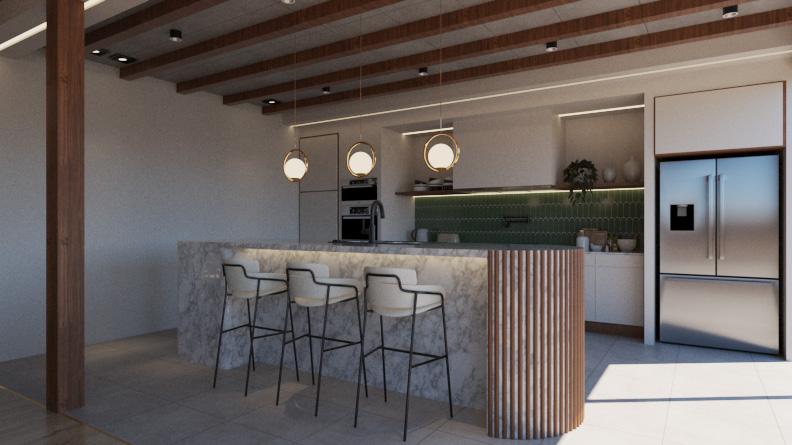
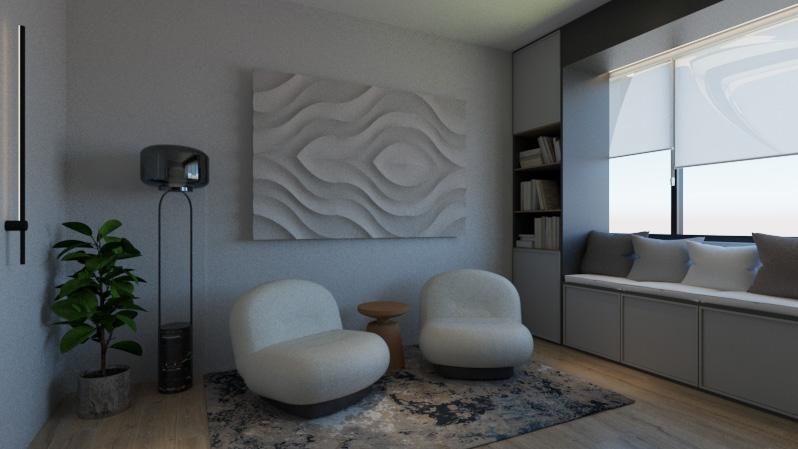
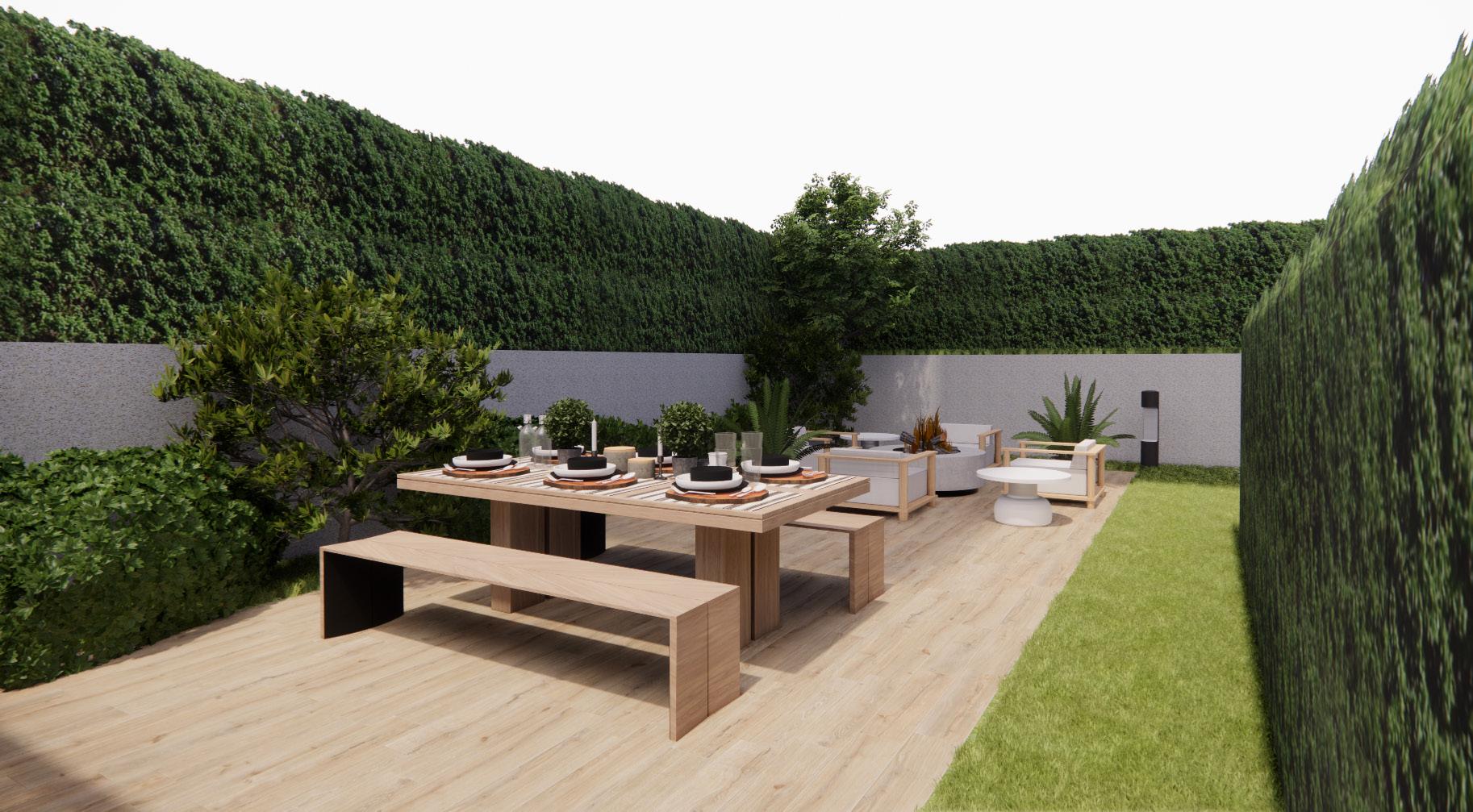
STUDY ROOM OUTDOORS
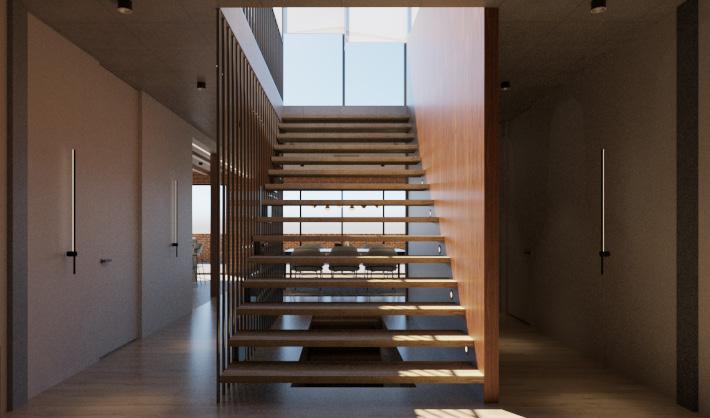
5
STUDIO APARTMENT
VANCOUVER
./year :
./area :
./location :
./softwares :
2022
215 sq.ft
Yaletown, Vancouver, BC.
sketchup, vray, illustrator and photoshop
Designing a 20m² studio apartment to accommodate the wants and needs of a family requires thoughtful planning and efficient use of space. It is design accustommed to their activities, needs, and storage with the consideration of lack of space. Thinking innovatively for creative in layout, circulation, furniture placement, mchanism and ergonomic.
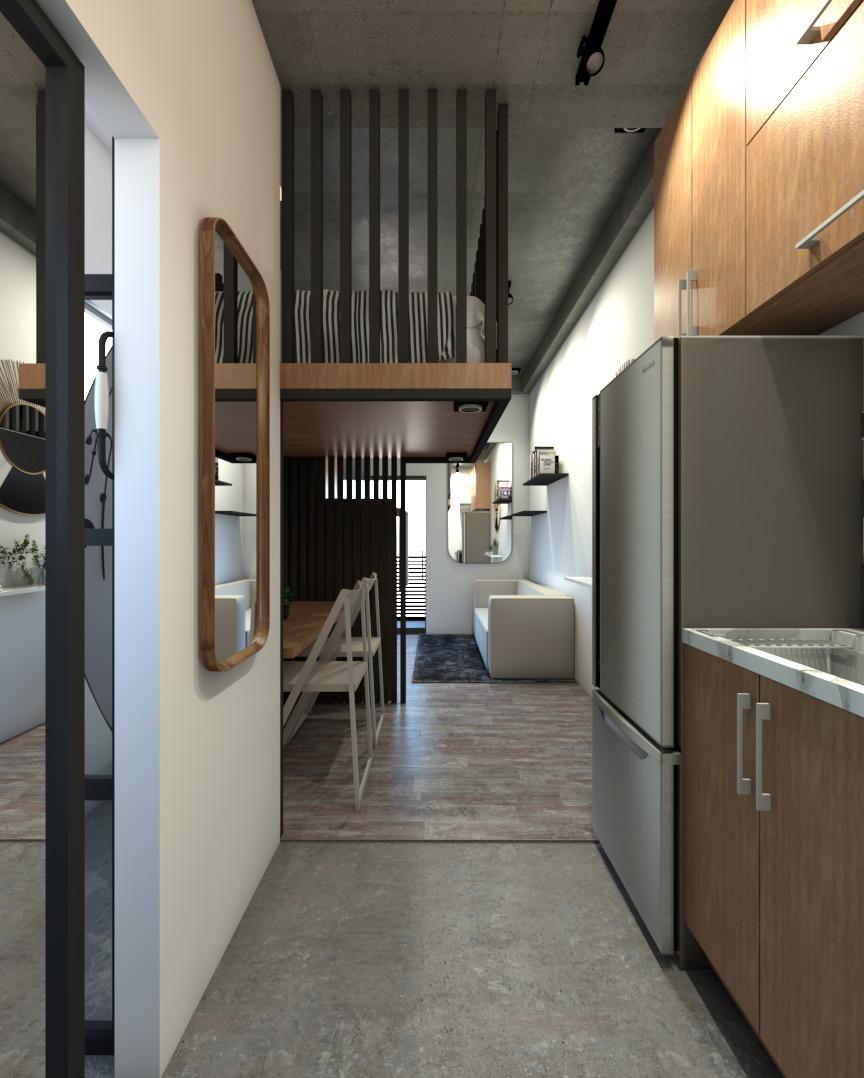
“ “ Make it Simple, but Significant
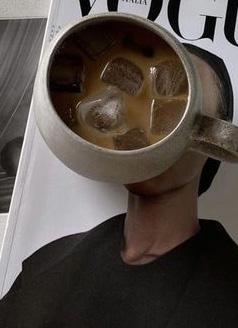
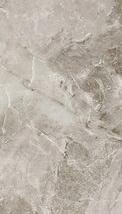
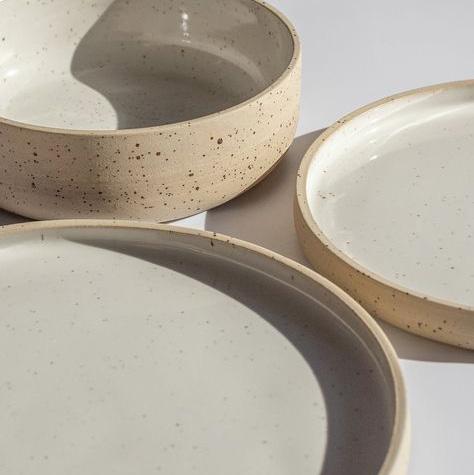
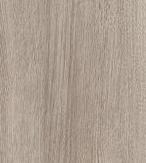
IMAGES FROM ONLINE SOURCE

MOOD BOARD
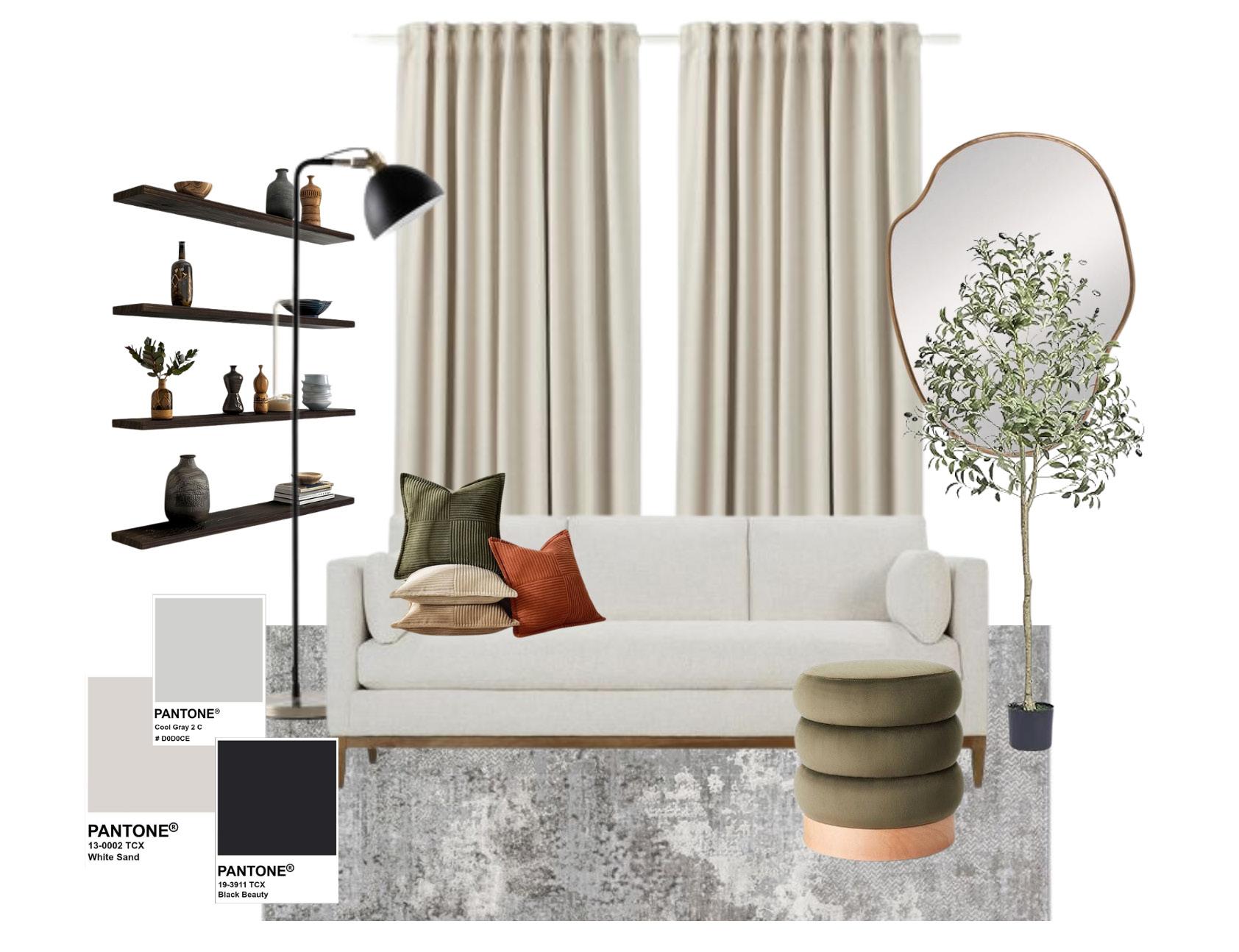
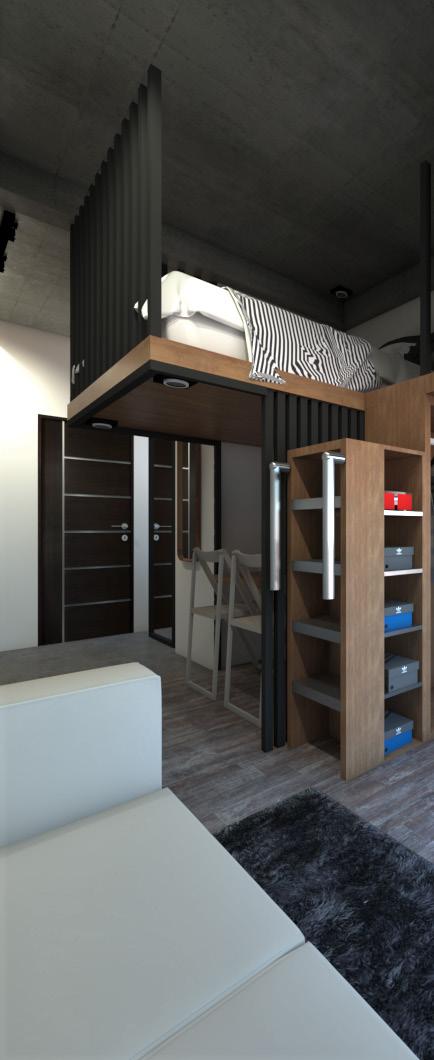
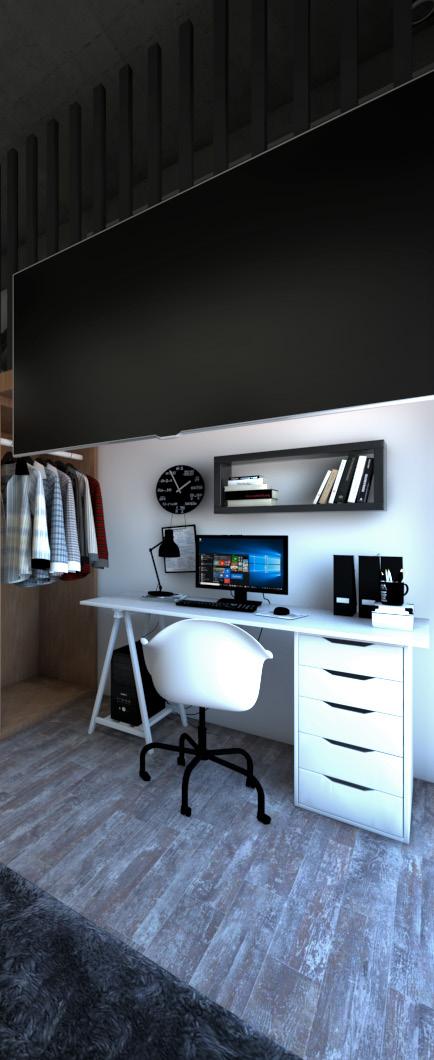
LAYOUT
LOWER FLOOR
UPPER FLOOR
SOUTH - NORTH | SECTION AA
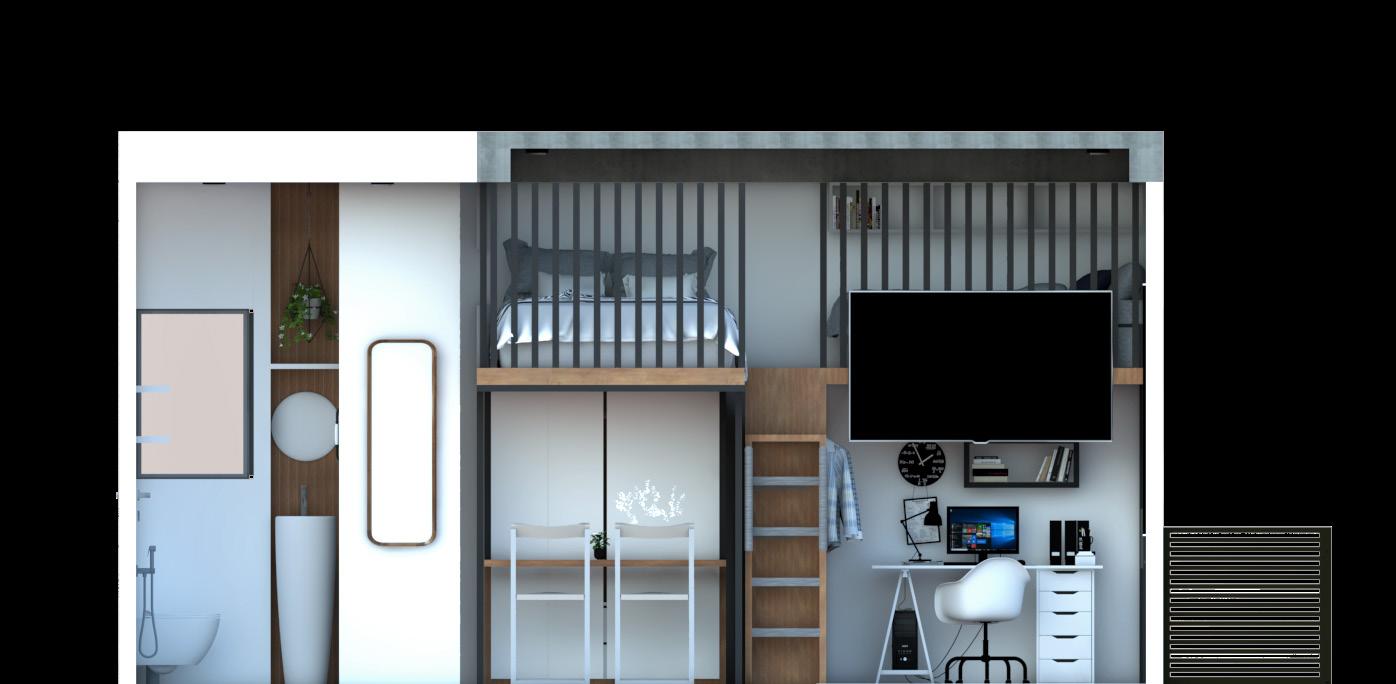
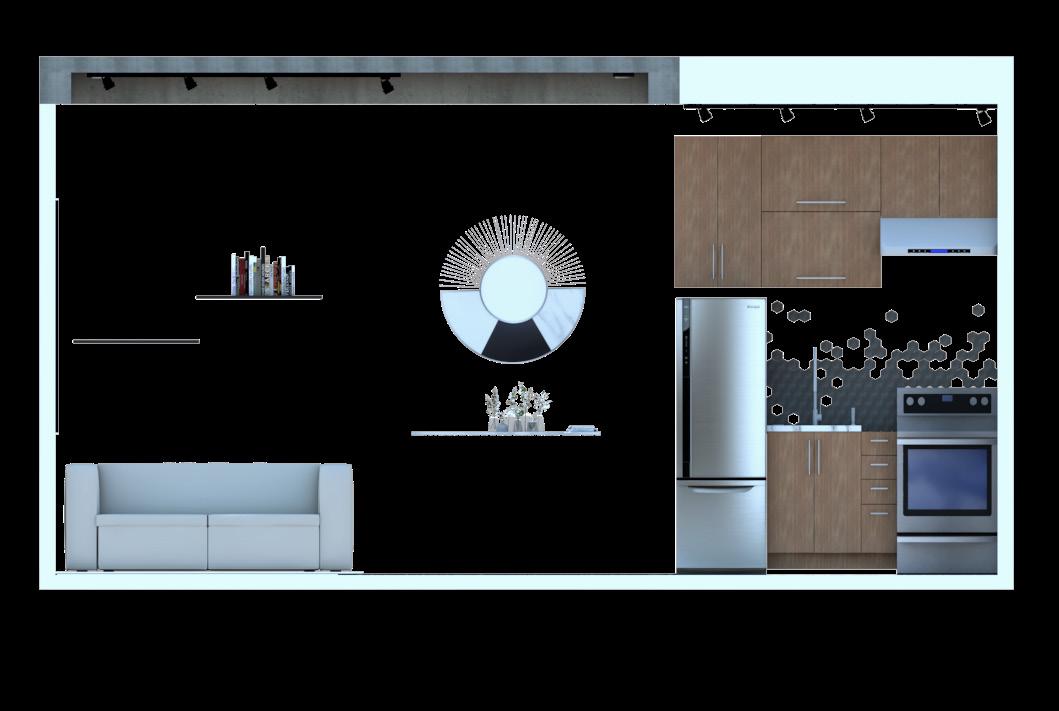
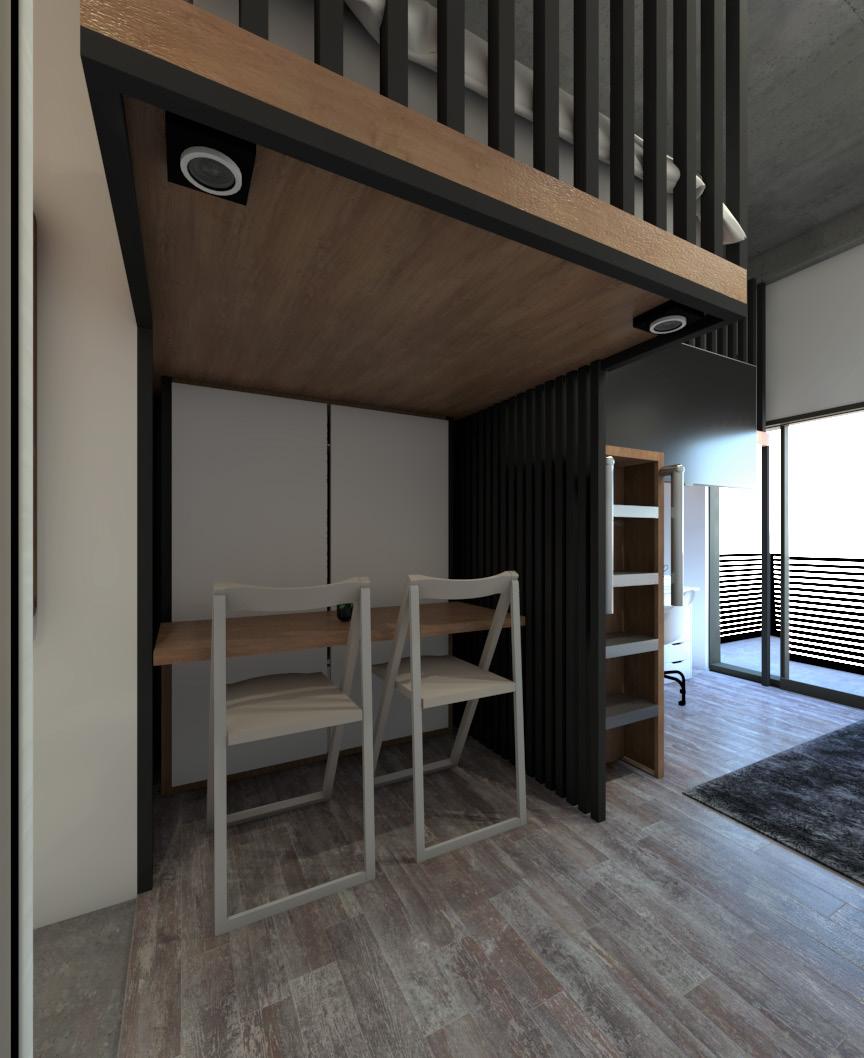
BUNKBEDS
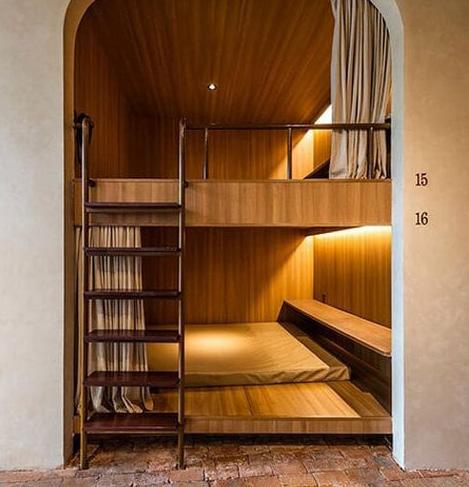
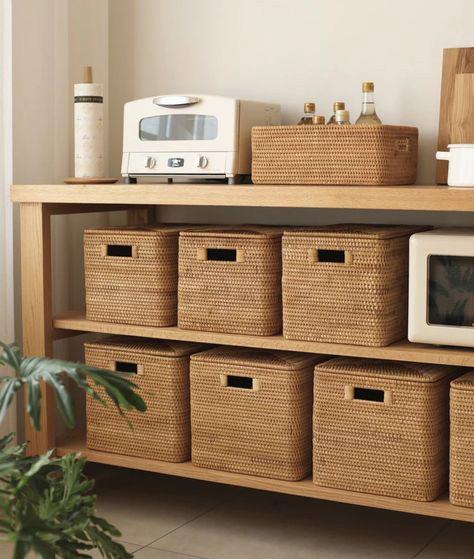
STORAGE
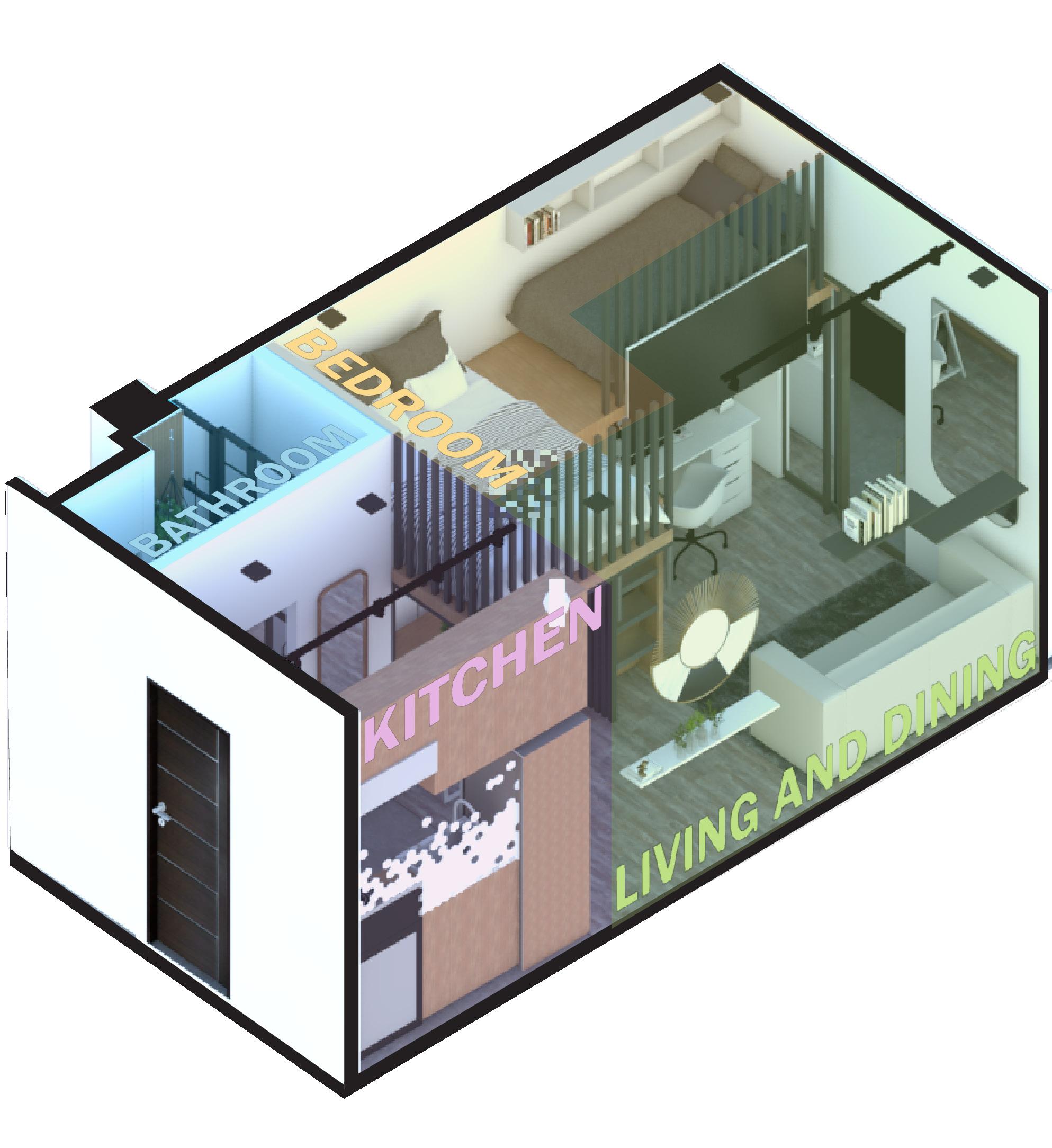
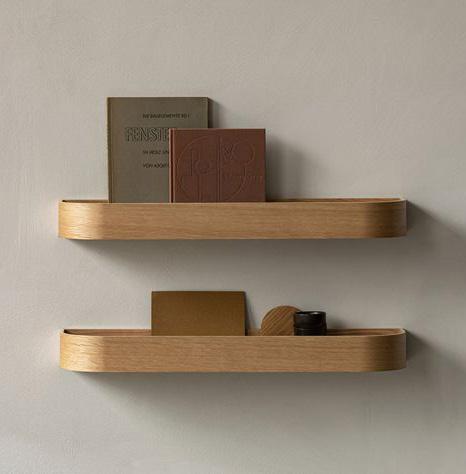
HANGING ACC E SEIROSS
MODULAR FURNITURES
