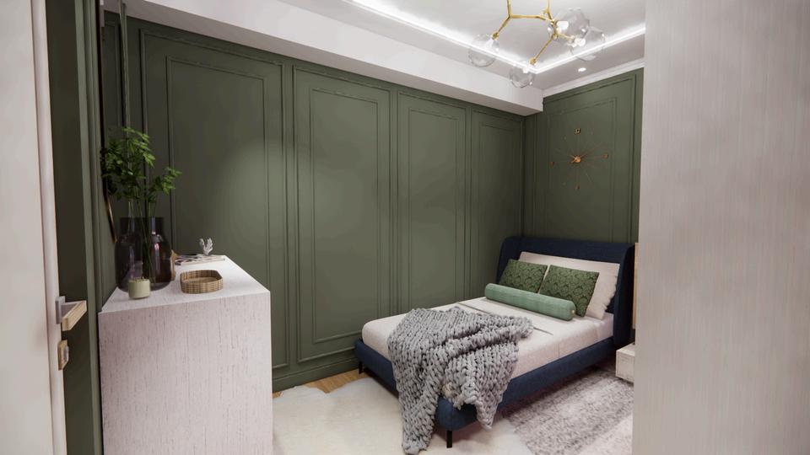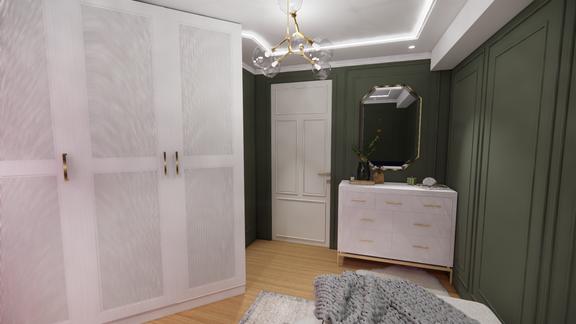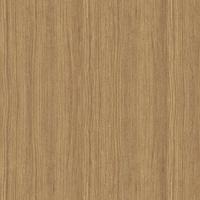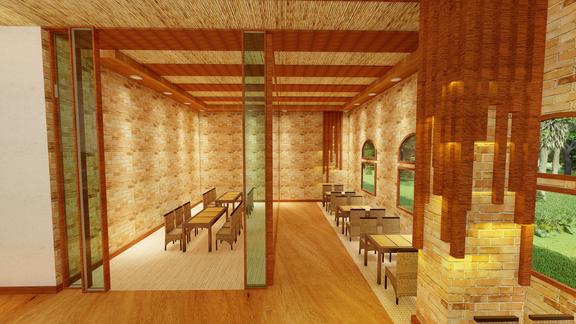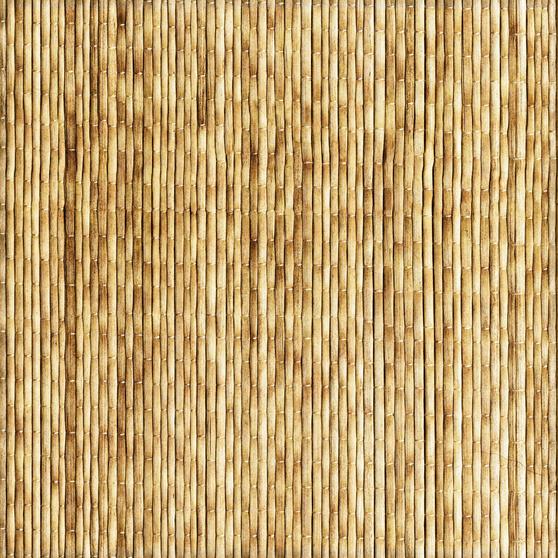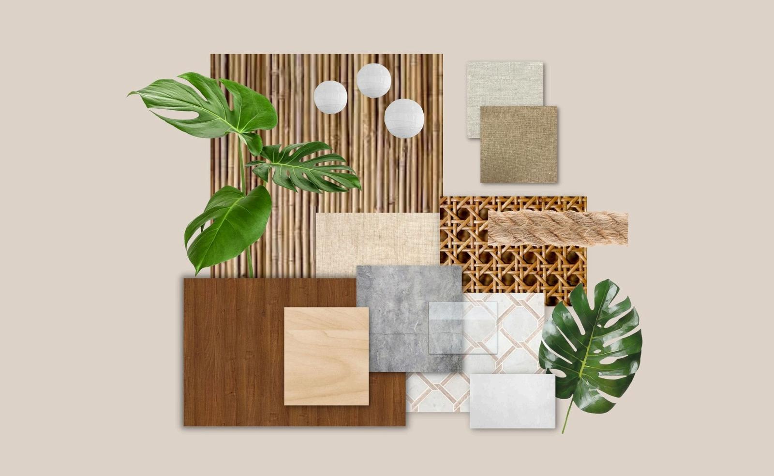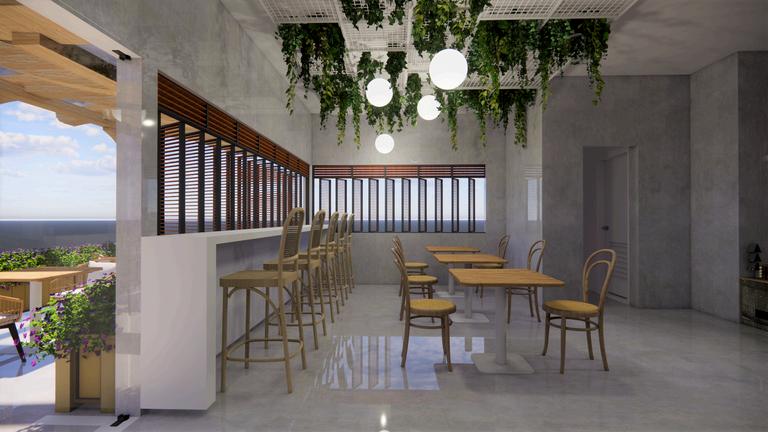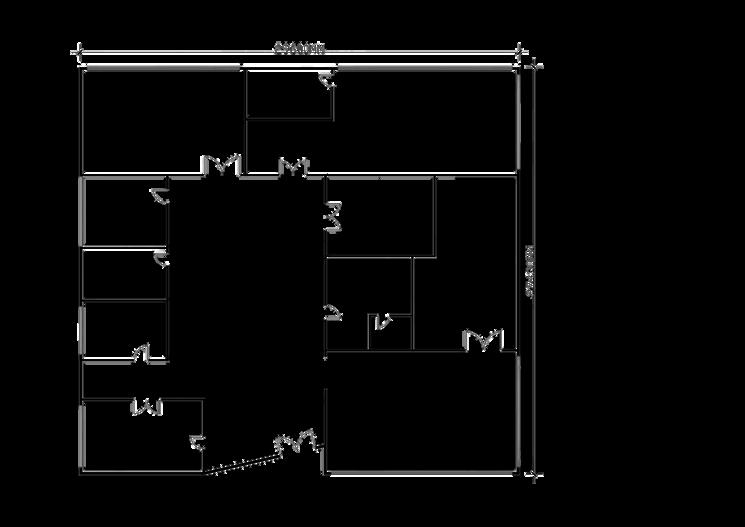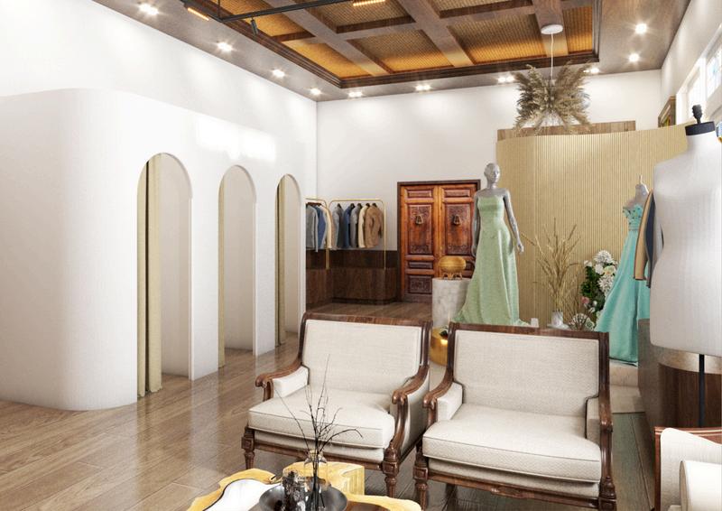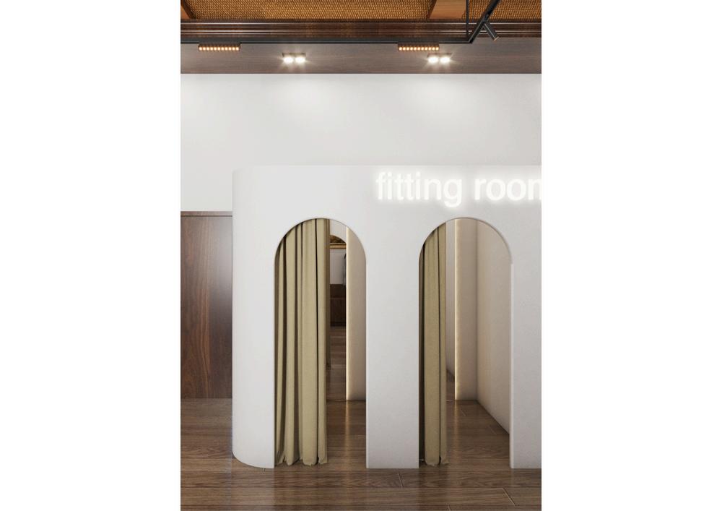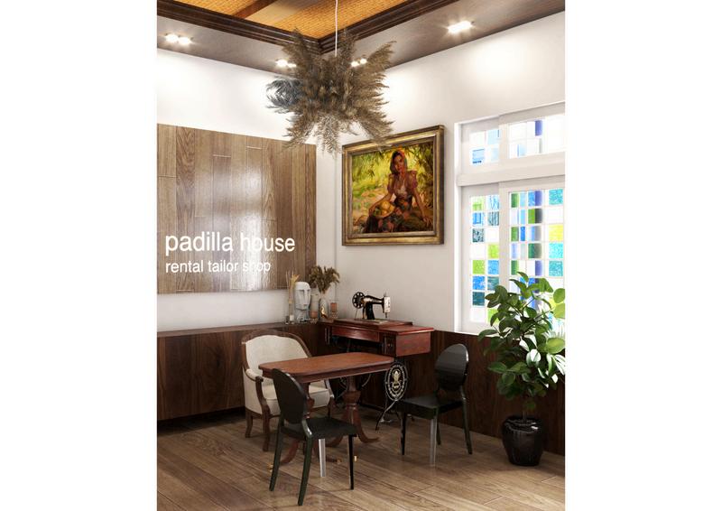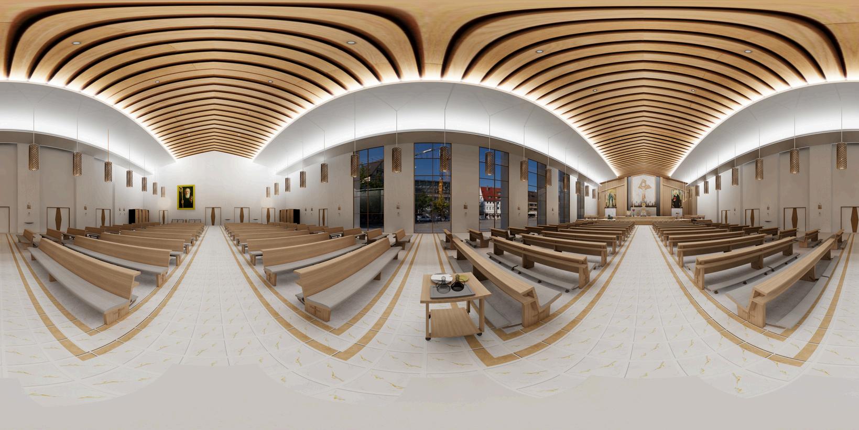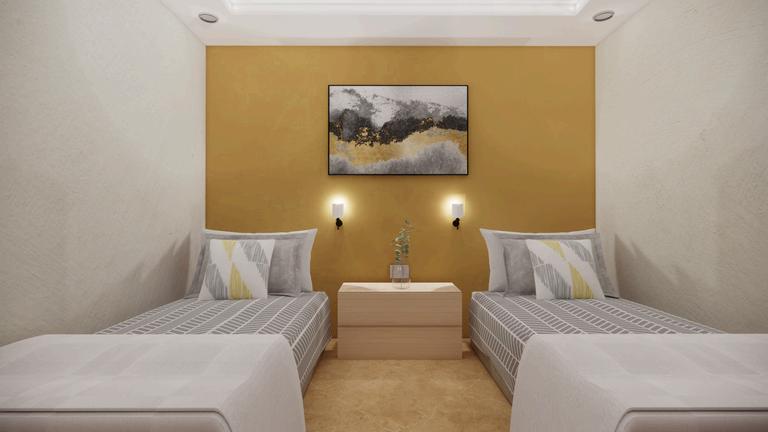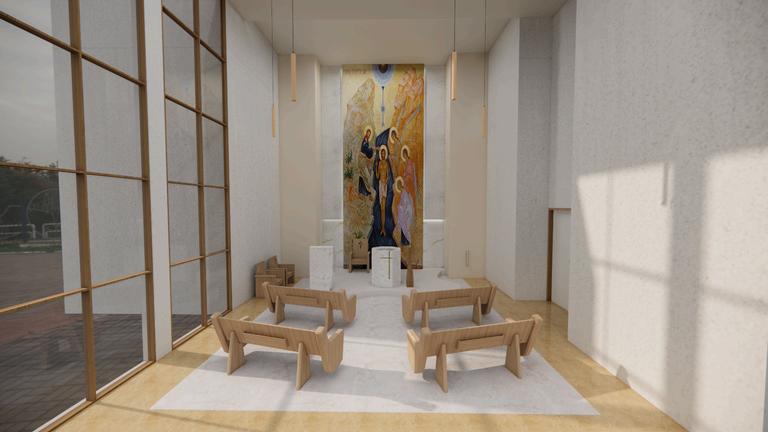CARYZZE GWEN Z VASQUEZ
ALL DESIGNS ARE PLATES/PROJECTS FROM THE UNIVERSITY OF SANTO TOMAS
portfolio portfolio portfolio portfolio portfolio selected works selected works selected works selected works selected works portfolio selected works selected works selected works portfolio 2020-2023 selected works
portfolio 2020-2023 selected works portfolio 2020-2023 selected works portfolio 2020-2023 selected works portfolio 2020-2023 selected works portfolio 2020-2023 selected works portfolio 2020-2023 selected works portfolio 2020-2023 selected works portfolio 2020-2023 selected works portfolio 2020-2023 selected works
portfolio 2020-2023 selected works portfolio 2020-2023 selected works
portfolio 2020-2023 selected works portfolio 2020-2023 selected works
CONTEMPORARY
The designed living areas favor a simple yet comfortable contemporary interior flair This imparts a neutral or monochromatic scheme and prominent linings that create a welcoming soft space promoting a calm atmosphere. It also prioritizes details of natural elements, subtle textures and patterns, and pleasing furniture contrast with a stunning combo making modern and minimal vision come to life and burst into entertainment and relaxation.
PERSPECTIVES
BEDROOM FOR MARRIED CO
CLASSYEXQUISITEGOLF-INSPIRED
The bedroom for a newlywed couple targets a style linked to the hobbies they love to do frequently, particularly golf and various outdoor activities To emphasize their lifestyle, the concept intends a look that nourishes a golf course stripping, creating clean lines into moldings and interior wall trimmings. With a touch of outdoor upshot, green and neutral hues complement the pleasure of interest As a consideration, a proposed bedroom cabinet organizes individual belongings like clothes, including golf equipment and a collection of running shoes
Maria Andrea Celine Mayuga
POST-PANDEMIC RESTAURANT
NEO VERNACULAR ARCHITECTURE
A Filipino post-covid high-end restaurant concept that withdraw an architectural style focusing on bricks and tiles With additional vernacular forms like bamboo and rattan materials As well as adding some traditional materials such as stone, timber, and wood.
PERSPECTIVES
PERSPECTIVES
Neo Vernacular Architecture incorporates the alluring and profound beauty of cultural heritage and traditional aspects with the core of modernism and contemporary It delivers a style that features vernacular details and design elements with neutral and natural colors The overall goal and ambiance of the space have a calm and vibrant mood that ensures a delightful experience strengthening the concept and widening the personality of the Filipino post-covid high-end restaurant.
PILI PINASA CAFE
MODERN TROPICAL AND SUSTAINABLE
The proposed Filipino Cafe has an overlooking view of nature and the city. Its design offers sustainable materials, renewable energy, and natural resources, wherein the materials to be used are found locally, resulting in low-cost transportation. At the same time, natural resources are utilized by the sun and wind for natural lighting and ventilation.
PROJECT LOCATION: ANTIPOLO, RIZAL
EXTERIOR FACADE
PERSPECTIVES
PERSPECTIVES
COLLABORATION WITH:
The design of the cafe uses materials such as bamboo, rattan, concrete, polycarbonate sheets, and steel It also incorporates plants and has plenty of louver windows. The cafe can offer a sustainable eco-space suitable for the people and the environment with the design solutions.
Faith Daphne Fresco
Celia Beatriz Gomez
Maria Andrea Celine Mayuga
Ma Alexandrea Reginio
Igpaw is a childcare center and teenage motherhood foundation derives from the viewpoint that each human being should be given importance at all costs It oversees the meaning of the Tagalog term “igpaw’ which means a leap over an obstacle Beyond that, it directs all individuals, regardless of identity and situation, to overcome unexpected responsibilities while protecting the worth and future of oneself Igpaw is a non-profit organization that gives empathy, a sense of belonging, and sustenance to teenagers who become pregnant and mothers at an early age. Also, it provides learning management and engagement for young children to develop social, emotional, and communication skills
SPACE CONFIRGURATION
The idea of Igpaw is a spatial, sustainable, and naturalistic design that caters to a broader aspect of implementing together the concept and use of materials as an impact on the environment. These improve the users' health, specifically the children and teenage mothers, as well as relief and satisfaction for their wellbeing. The utilization of sustainability as part of the design contributes to solving and maintaining the reduction of consuming nonrenewable resources It expands the humanness of each user on how it benefits human care and building performance. Clerestory windows will also be an effective window system that mitigates an opening for natural light to enter the spaces for energy efficiency. Overall, the organization of spaces connects each area to enrich people's lives, with factors and considerations taking the design to a pleasing and functional level
PERSPECTIVES
PADILLA HOUSE (R OLD MEETS MODERN
The design relives the old a interior aspect The fusion of of subdues hues, natural mate
The given space is the Sala of the house, designed to accommodate the space for a new purpose, which is a rental tailor shop. The Proposed plan is to divide the space into areas according to what the users, designer, and structure needs, especially where users need a space to fit, look, and relax inside the shop. In contrast, the existing structure requires the retainment of its architectural features.
SAINT BENEDICT (PARISH CHURCH)
MOONSTONE REFLECTING MODERNISM
The idea of Moonstone marks an exceptional moonlight gemstone displaying light, natural, and soft play of colors, which signifies a cleansed spirit and new beginnings that match a mystical journey with Jesus Christ, reforming lifegiven morals and standards according to His will This concept amplifies a modern harmonious environment, implementing functionality to a sense of place for attendees whose function is to serve and love God actively. Therefore, as associated with the Moonstone identity, it is within the church hopes are seen as applicable for a beginning, with an appearance of an ever-changing essence promoting simplicity in power and zeal.
FLOOR PLAN
Applying cove ceilings decoratively creates an illusion of height that is considered dignified yet powerful with an intuition of the church's festivities The chosen materials, such as light oak finewood, limewash paint, marble slab, and polished porcelain tiles, effectively give the interior a surface of texture and finishes In contrast, the color scheme is in a neutral multitude of colors, such as white, light brown, beige, and cream, with a detailed addition of mixed gold. These improve the ambiance, creating a quality church for service and worship
BEDROOM IN SACRISTY
BAPTISTRY
FLOOR PLAN
FLOOR PLAN
COLLABORATION WITH: Faith Daphne Fresco
Celia Beatriz Gomez
Maria Andrea Celine Mayuga
Ma. Alexandrea Reginio
A sampaguita-inspired armchair designed to cradle with amenities and convenience The side of the chair, from the armrest down to its supporting legs, expressed the sampaguita petals and its form using bamboo in steam bending The overall framing design of the armchair is connected and joined to create a robust and sturdy seating experience when used
An IT chair inspired by the shape and structure of an organic vegetable standford lettuce that fits the afresh company. It emphasizes the backrest's backside to be eye-catching even when not used Its ergonomic comfort features include a high backrest with an attachable cushioned pillow as a lumbar support for good posture It has great aluminum and steel material that caters to proper air circulation and is durable while working
COLLABORATION WITH:
Maria Andrea Celine Mayuga
A large rounded fully upholstered armchair that comes with a classic furniture profile, versatile, and timeless appeal. It has a semi-circular back with no separate arms to form a continuous curve, which comes with azalea blueberry upholstery fabric as its striking touch This furniture piece is called a tub chair because it resembles a bathtub with superiority and comfort that deal with supportive seating
SEDILLA CHAIR
CHURCH CHAIR
suitability for the main celebrant in church It has a frame and legs made in light oak finewood with clear varnish, straight lines carving symbolizing the holy cross, with soft polyester fabric cushion for the armrest, backrest, and seating, translating to modern furniture.
portfolio 2020-2023 selected works portfolio 2020-2023 selected works portfolio 2020-2023 selected works portfolio 2020-2023 selected works portfolio 2020-2023 selected works portfolio 2020-2023 selected works portfolio 2020-2023 selected works portfolio 2020-2023 selected works portfolio 2020-2023 selected works portfolio portfolio portfolio portfolio portfolio selected works selected works selected works selected works selected works portfolio selected works selected works selected works portfolio 2020-2023 selected works
portfolio 2020-2023 selected works portfolio 2020-2023 selected works portfolio 2020-2023 selected works portfolio 2020-2023 selected works
ALL DESIGNS ARE PLATES/PROJECTS
FROM THE UNIVERSITY OF SANTO TOMAS












