

portfolio.

carter wiens river station
04-05
06-17

project gallery livmod
30-41 18-29
42-53
ecowas
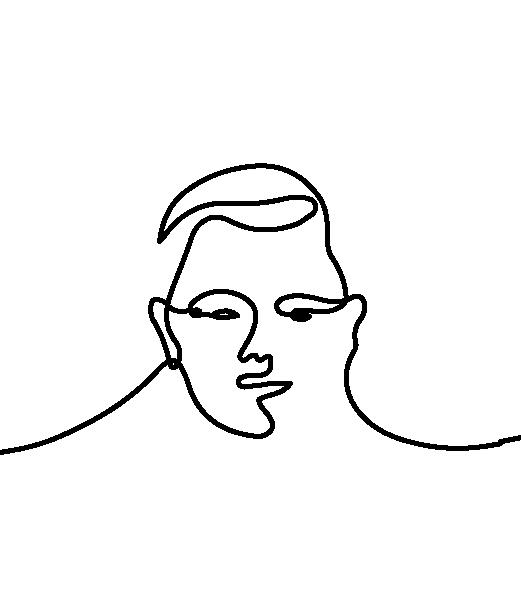
Hi, my name is Carter Wiens, and I will be graduating in 2025 with a Master of Architecture from Kansas State University. This portfolio highlights three selected projects from my time at K-State, along with diagrams and technical drawings from other works. Throughout my studies, I’ve had the privilege of working with exceptional professors and getting the opportunity to represent my projects in the Bowman and Manko Design Competitions. I have gained amazing experiences with the people I have met and the projects I have been apart of.

River Station
Manko Design Competition Nominee Summer 2023 | Fourth Year Teammates: Colton Gauthier & Rosie Summers Rhino 7, Illustrator, Photoshop, InDesign
During the summer of 2023, my two partners and I worked on our entry into the Manko Design Competition. Our project was a train station in Lawrence, Kansas near the Kansas River. The city of Lawrence thrives from an active community but lacks any large gathering space near downtown. This lead us to design our project based on three elements: a canopy, a park, and the train station. These three elements would come together with a goal of giving a place the community to host activities and provide a hub for commuters and commercial transportation.

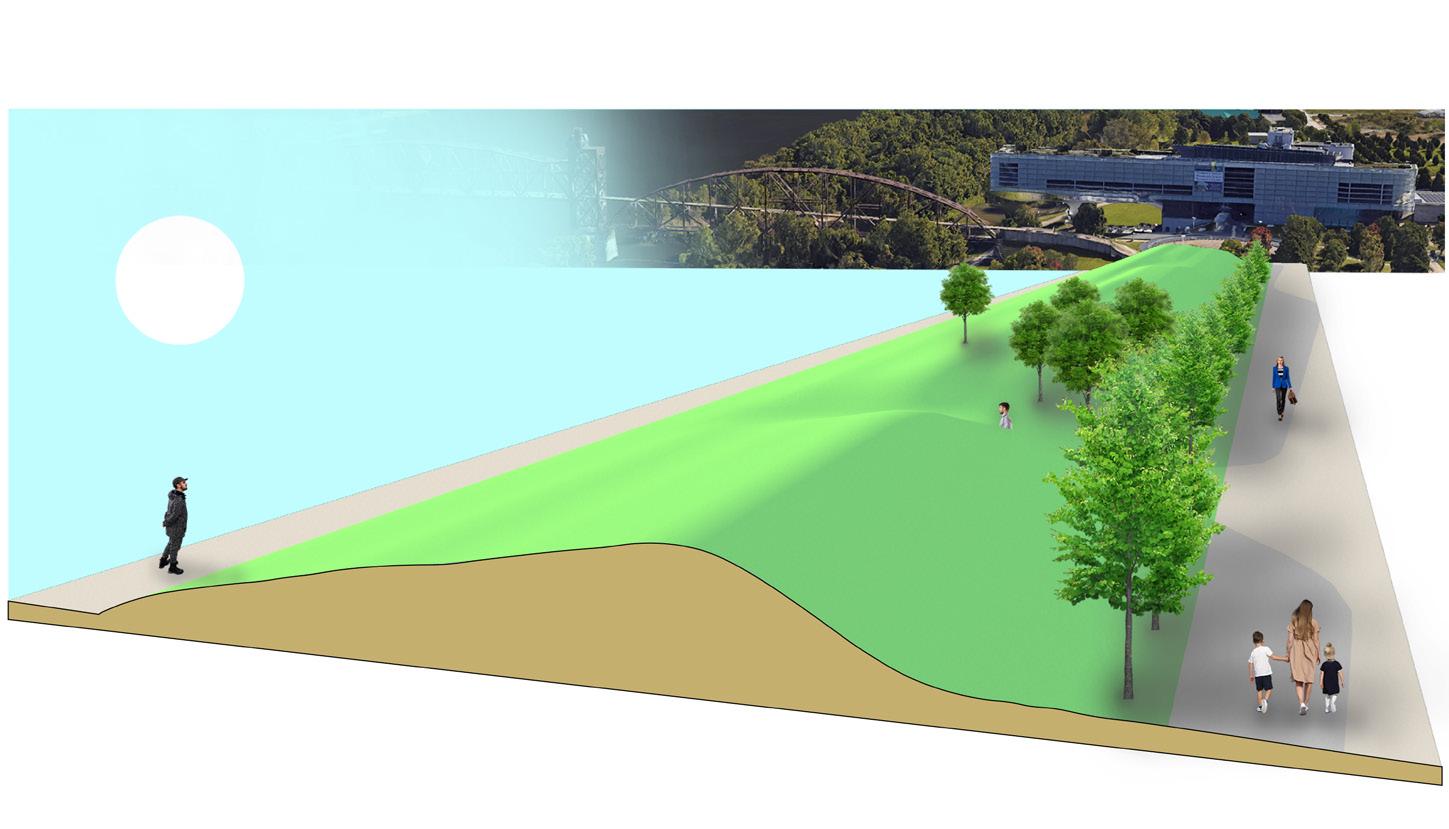
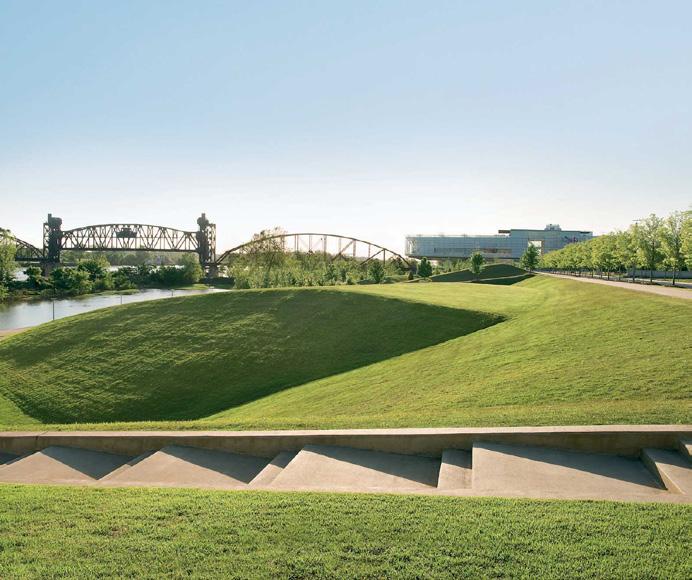
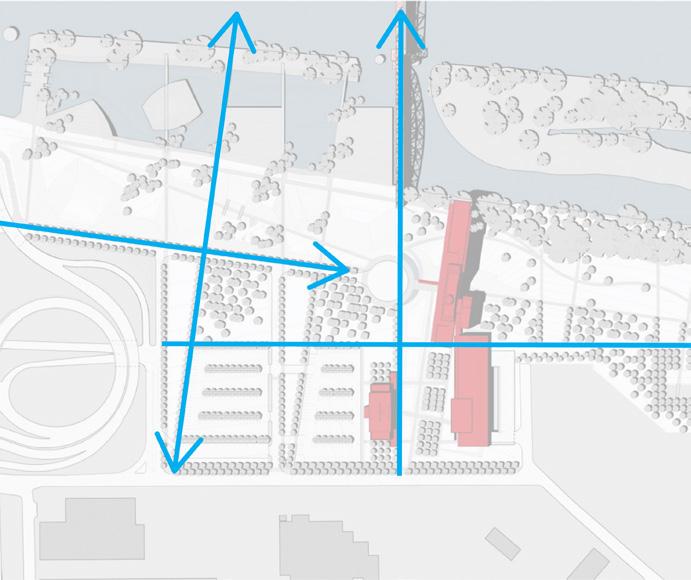
At the beginning of the project, we looked at the Clinton Presidential Center and Park. We were inspired by the use of topography change within the landscape to make a rather ‘boring’ scheme into interesting private spaces, formed views, and unique places for relaxation.

our project site : Lawrence, Kansas
Our site is in place of the existing train station that rarely gets used. We saw a potential to further enhance the experience of the community with a physical connection across the river to connect the downtown of Lawrence with a lot of residential properties that are across the river.

With the goal of connecting the Lawrence Loop to the Levee Trail across the river, we had to come up with a way to ramp up high enough to get over the clearance of the train tracks. We all started to get ideas down on paper, this was our way to communicate effectively in a group so everyone’s voice was heard in the design.
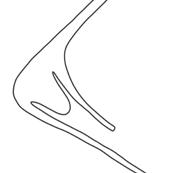
The canopy is an effort to link the Levee Trail to the Lawrence loop for the community to have access to more trails.
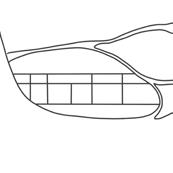
park
The park is a way to connect the downtown of Lawrence back to the Kansas River which has been forgotten.

train station canopy
The train station is to reestablish Lawrence as an important rail stop for both industrial and commuter rails.
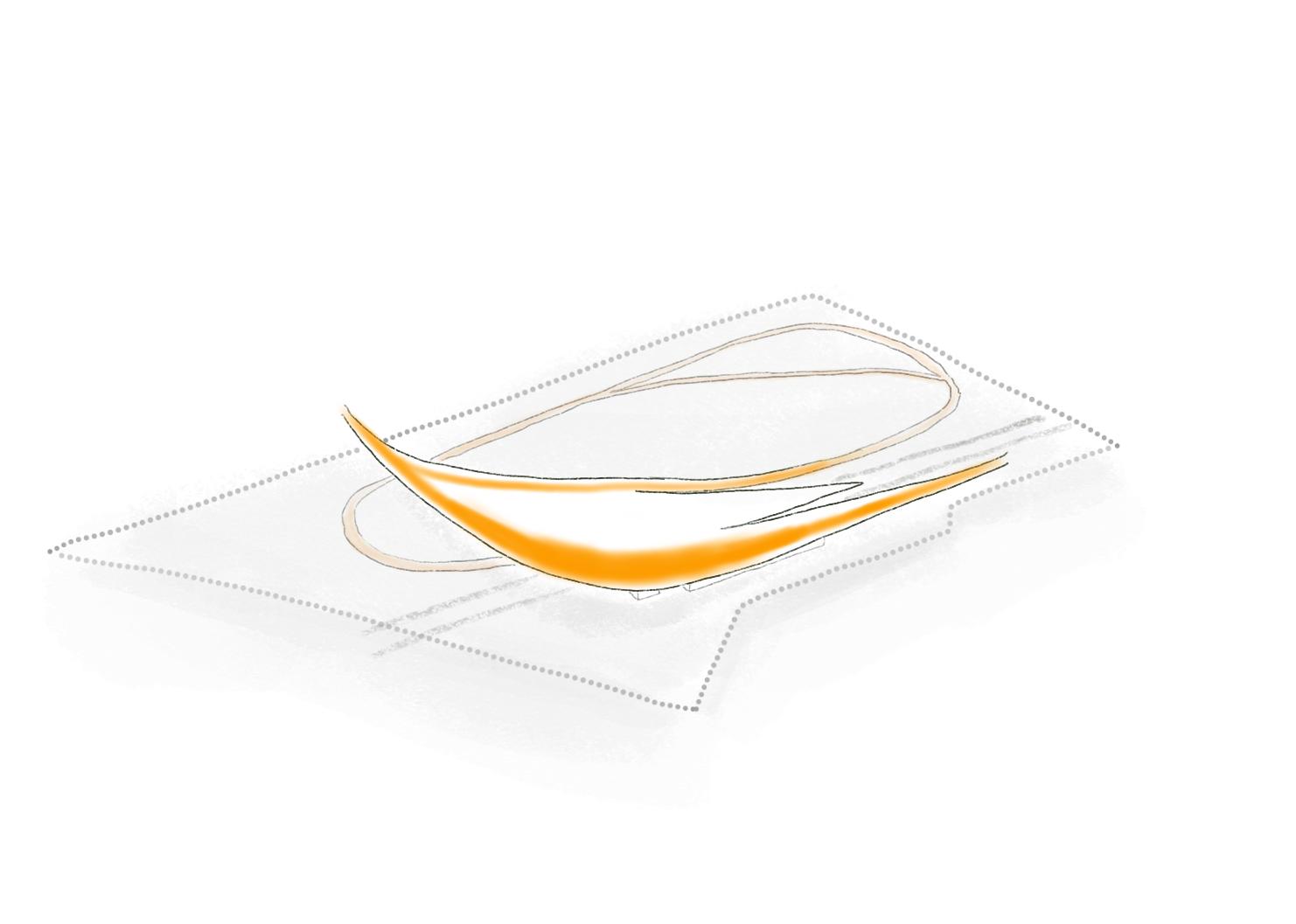

The largest problem with the canopy is it needs to get high enough over the trains for their required clearance. Our goal was to use this canopy as an ADA accessible ramp for bikers and walkers to seamlessly connect our site across the Kansas River. As this would be a large structure, we decided to let this be a dramatic feature and not hide a large ramp.
CONNECTTOLEVEEE
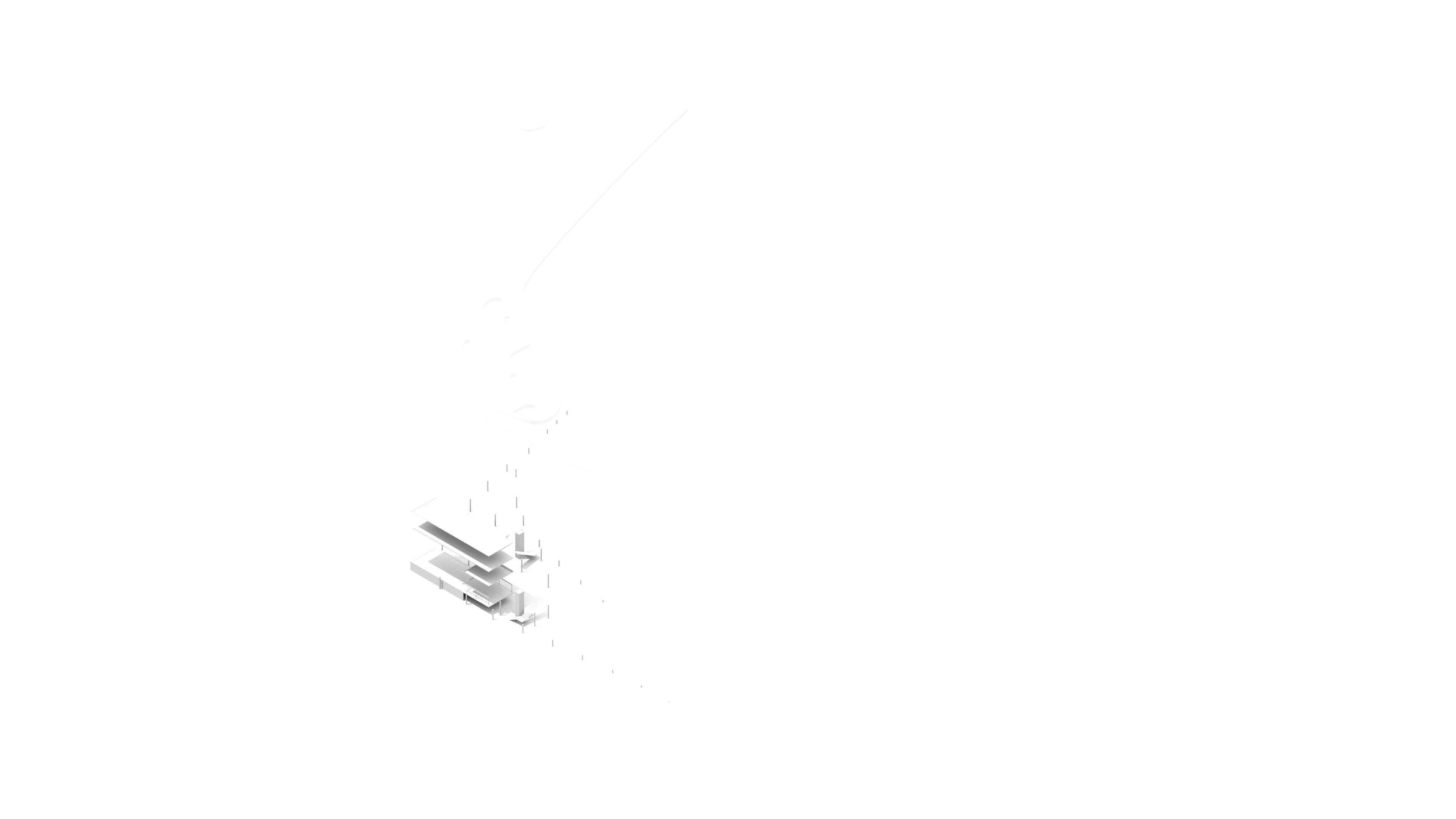
KANSASRIVER
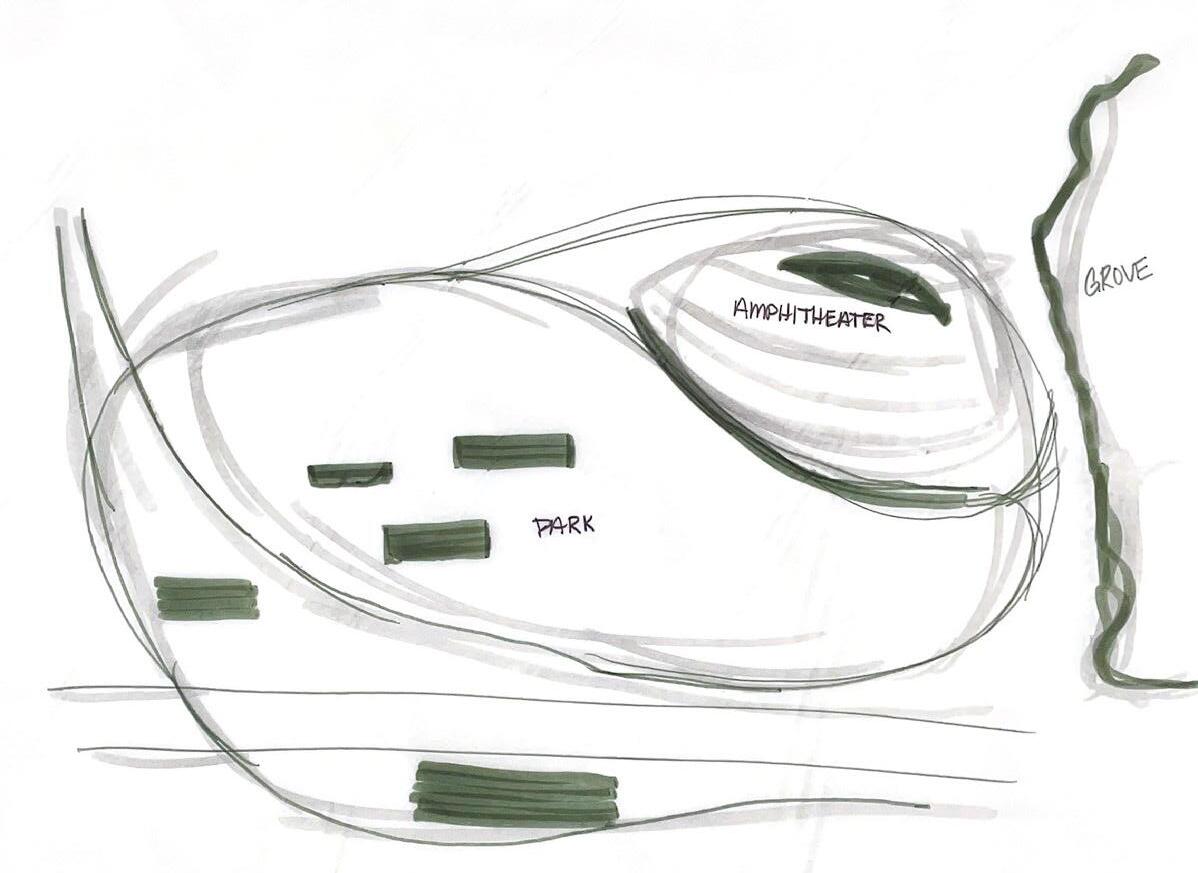

Between the train tracks and the river is a large size of land with many trees and tons of potential for activating the water front. Paths were carved away from the many trees on the site creating an intimate private exercising path. Where the property got closer to the water the slope got much more steep resulting in us designing a pier for the use of a dock or for people to come relax and enjoy the water front.
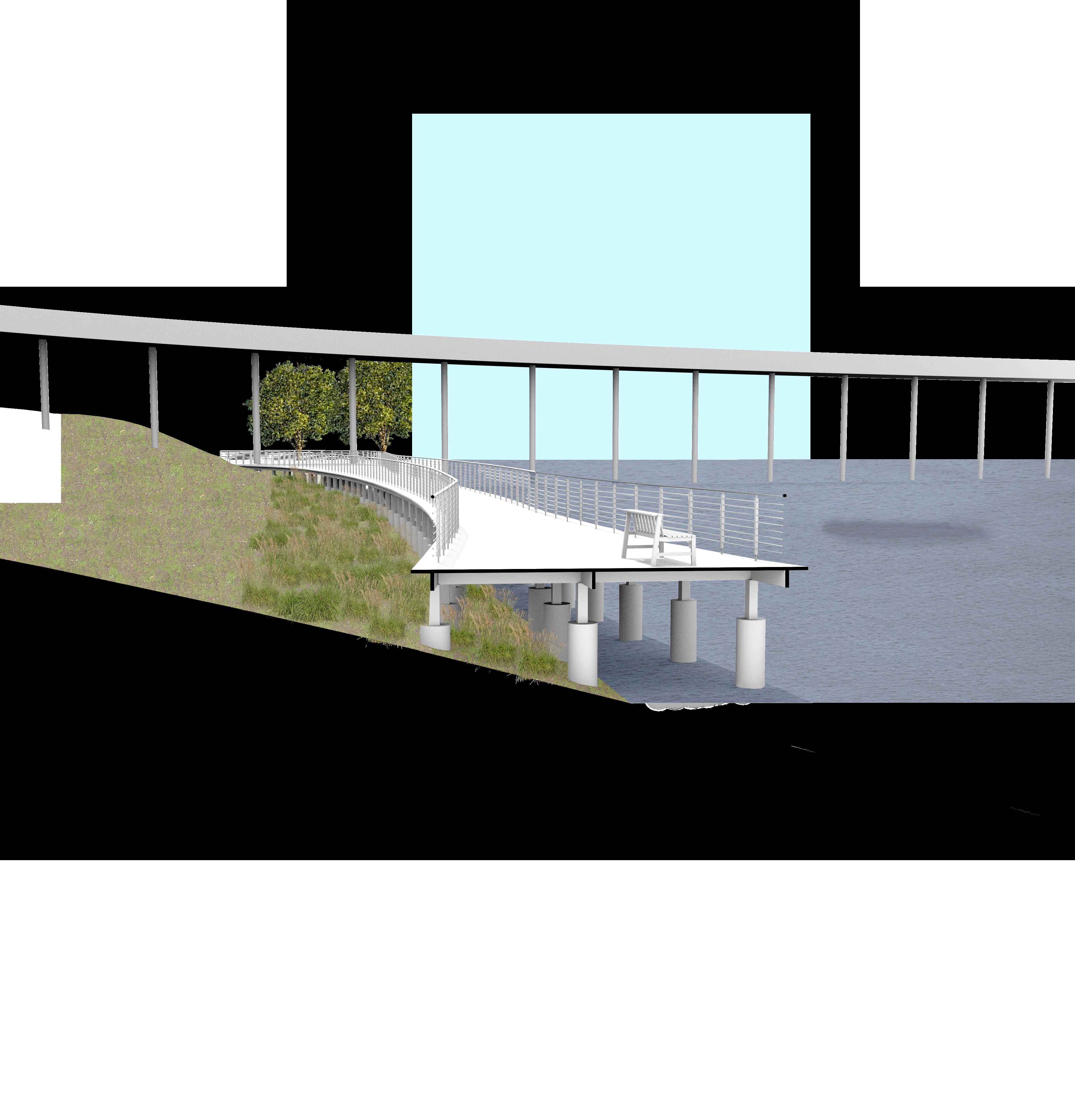
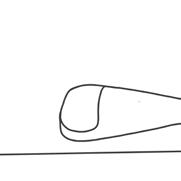
train station
The main program piece is the Train Station which lies under the canopy. The two structures are a lounge for guests to check-in, offices for the staff as well as a cafe. This project aims to be more than just a train station, this space is meant to have the community gather and come here for the experience of the outdoor activities and the cafe.
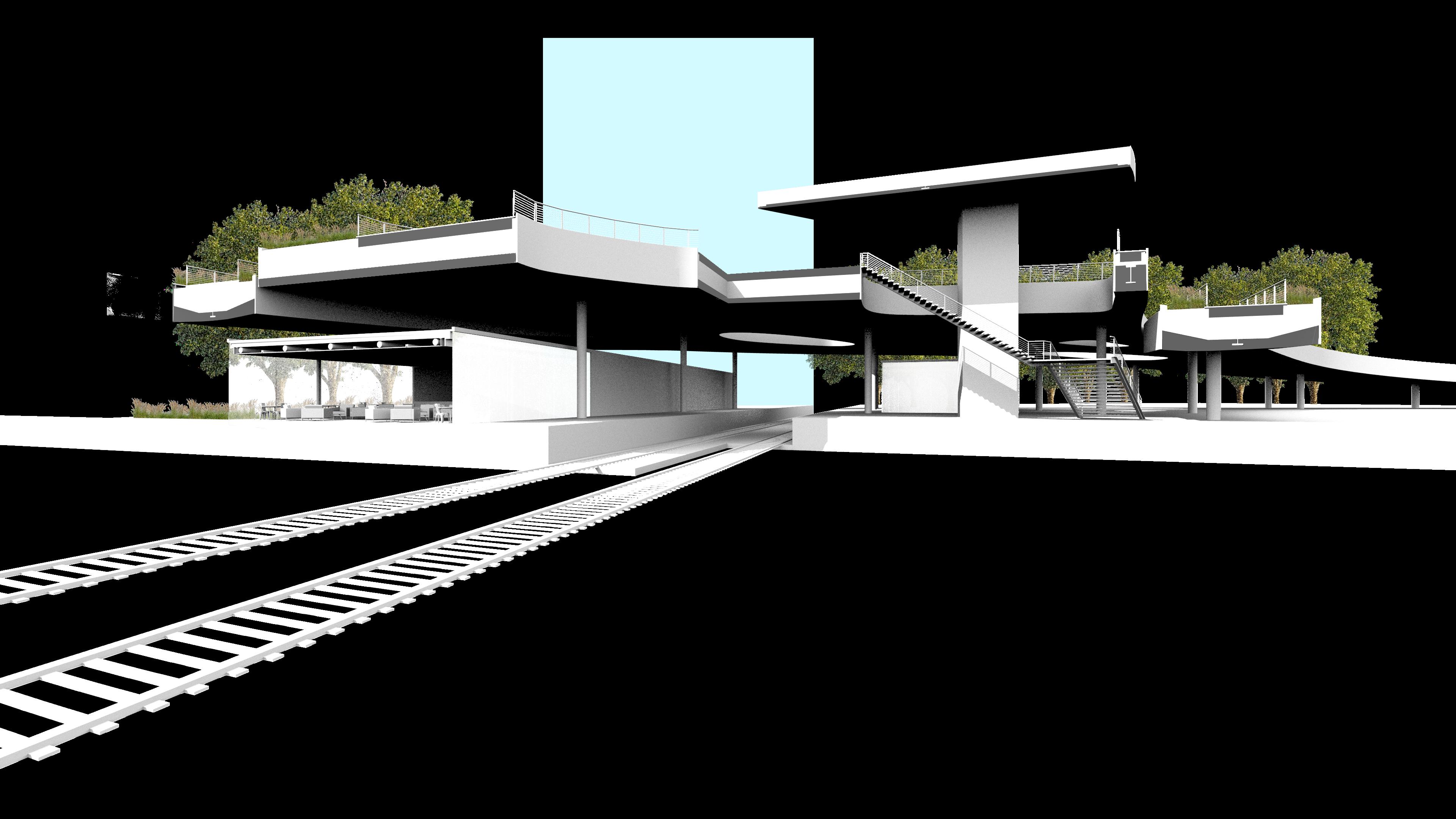


ECOWAS
Bowman Design Competition Merit Award Fall 2022 | Third Year
Revit, Rhino 7, Enscape, Illustrator, Photoshop, InDesign
As part of a design competition in my third year, I designed ECOWAS (Economic Community of West African States) Cultural Center. This design was in effort to represent the growth and relationship between ECOWAS and the Midwest of the United States. I did this by introducing natural materials and the connection to vegetation. The use of mass timber construction helped with the warm natural feel of the building as well as the carved outdoor spaces allowed natural light to get deep into the space.

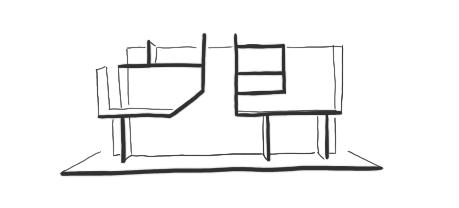
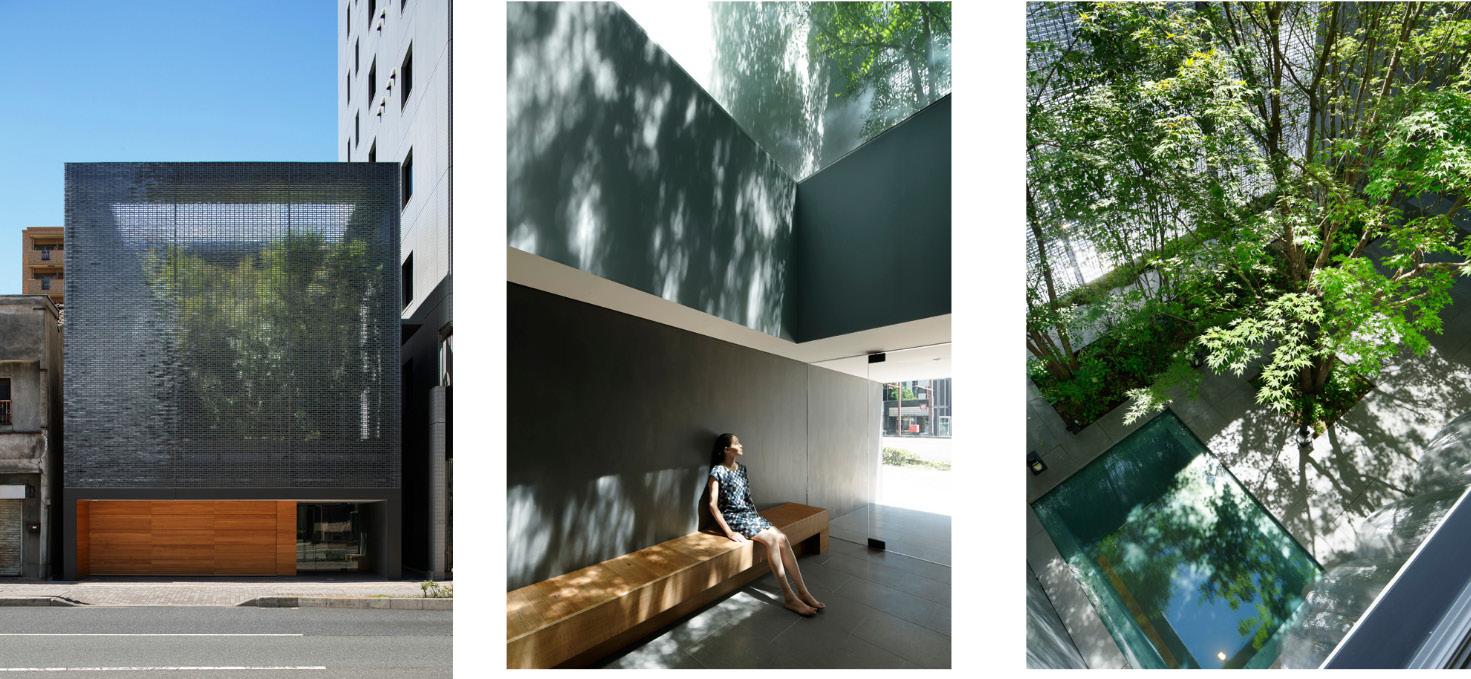
We started with precedent studies and I was most inspired by the Optical Glass House designed by Hiroshi Nakamura & NAP. The pairing of natural vegetation and the penetration of filtered light creates a wonderful space. From the exterior the slight reveal of the tree behind the glass gives this level of privacy but ability to see in.
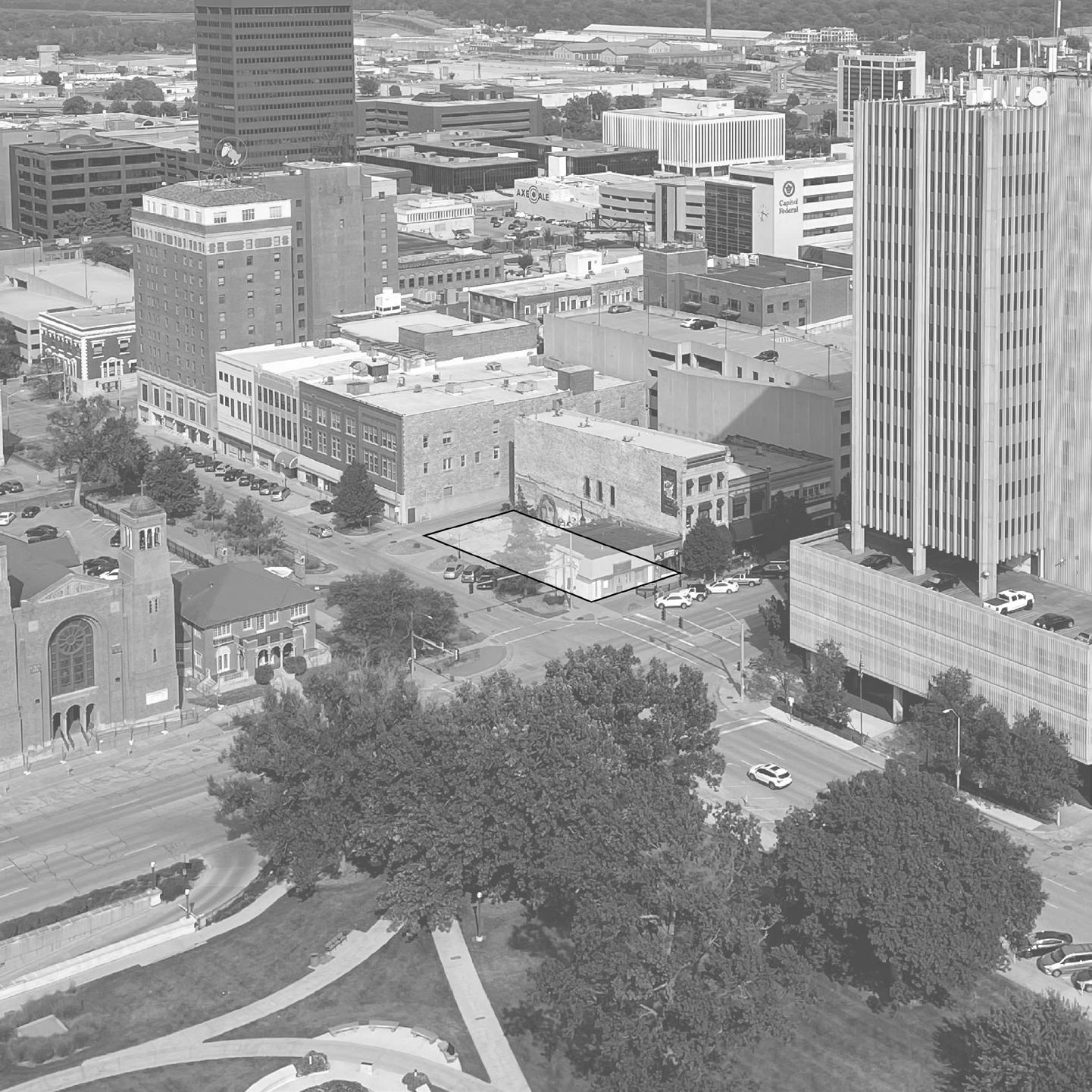
The largest difficulty of this project from the beginning was the width of the site. With the large amount of program, we had to look at ways to achieve efficient vertical circulation while balancing the privacy of the consulate and the resident pieces of program.
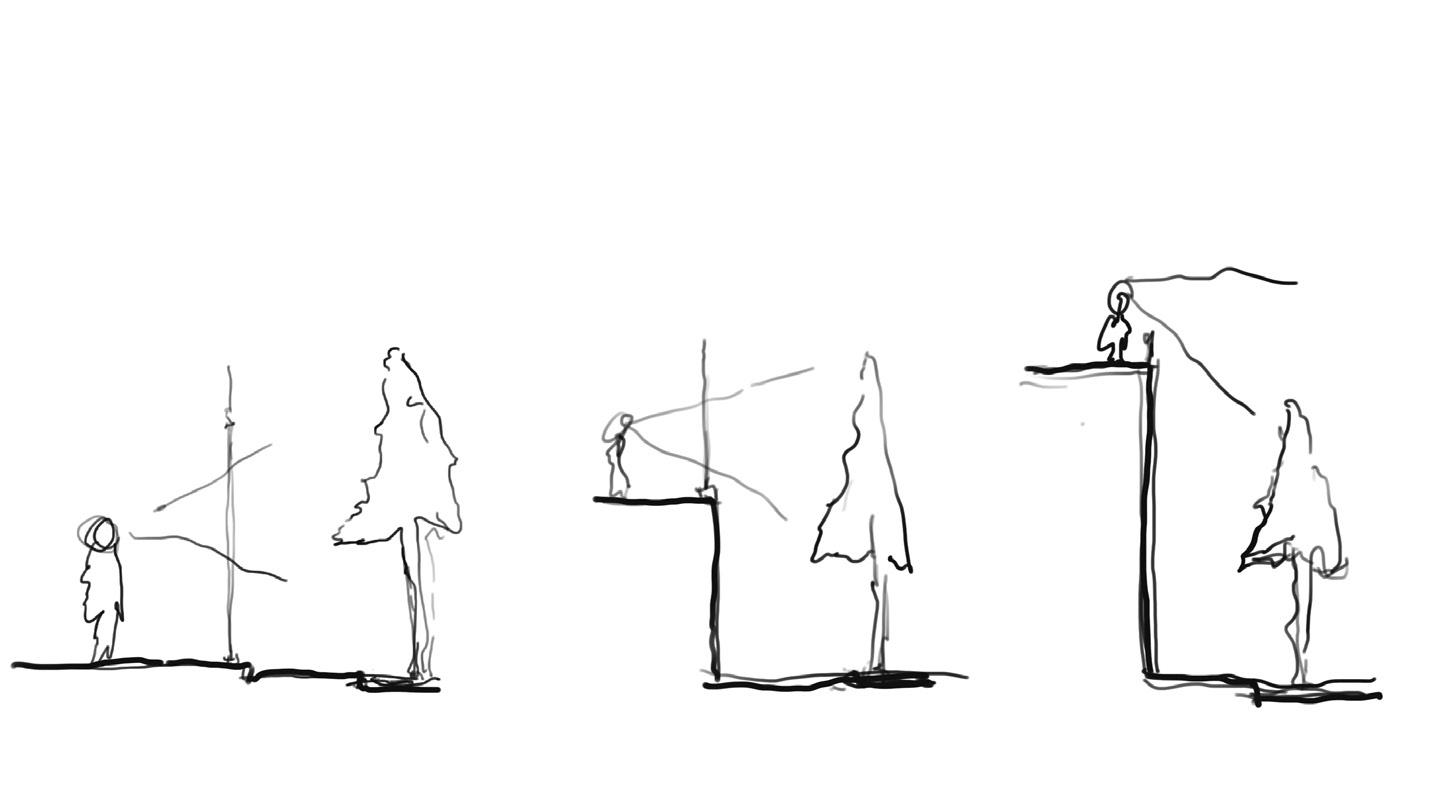
Very early on I had to solve the problem of vertical circulation by thinking in section. My main driving factor was having multi-story spaces that allowed floors to communicate to each other. I used forms like atriums that are carved to create a connection between space that also allows light deep into the building.
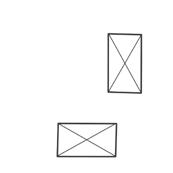
voids
Creating voids that connect spaces vertically is a way to create interesting, light filled spaces.
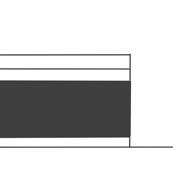
hierarchy
This project has many pieces of program some that need to be more private than others so separating the spaces by priority of the guest was an important way to organize the different levels.

second home
This is to serve as a home away from home for people that are from countries apart of ECOWAS. They should feel comfortable and familiar with their visits here.


voids
The focal point of the project is the three-story atrium at the building’s entrance. Positioned behind the exterior screen, the atrium draws guests in by offering a glimpse of the upper levels, which house public gallery spaces dedicated to educating the Topeka community about ECOWAS. A central tree within the atrium establishes a strong visual connection between all floors, serving as a natural wayfinding element. As visitors move upward, each level offers a new perspective of the tree, helping them orient themselves within the building.
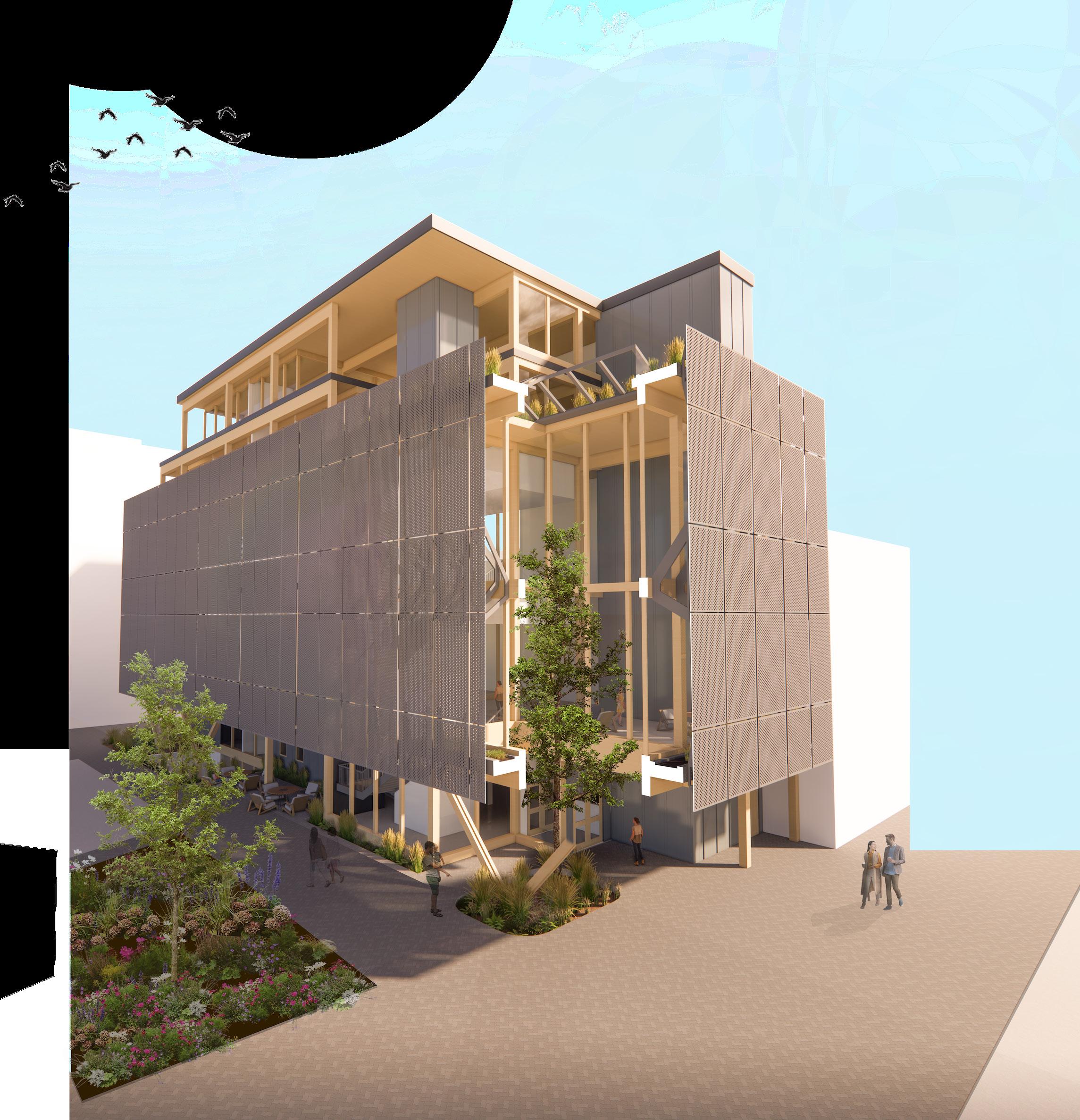
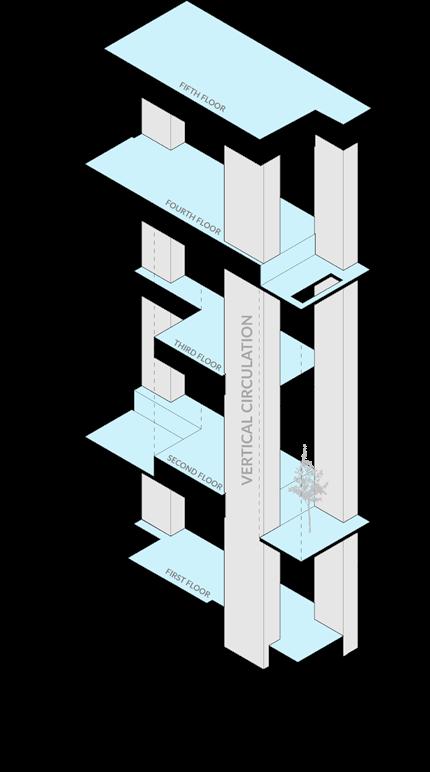

hierarchy
Balancing the programmatic needs of this project was a challenge, as the consulate required both privacy and easy public access. Additionally, the design included a public gallery and theater space, offering the surrounding community opportunities to engage with and learn about ECOWAS culture. The most private areas—the residential spaces— were positioned on the top floors to ensure both privacy and convenience for guests and staff working within the building.
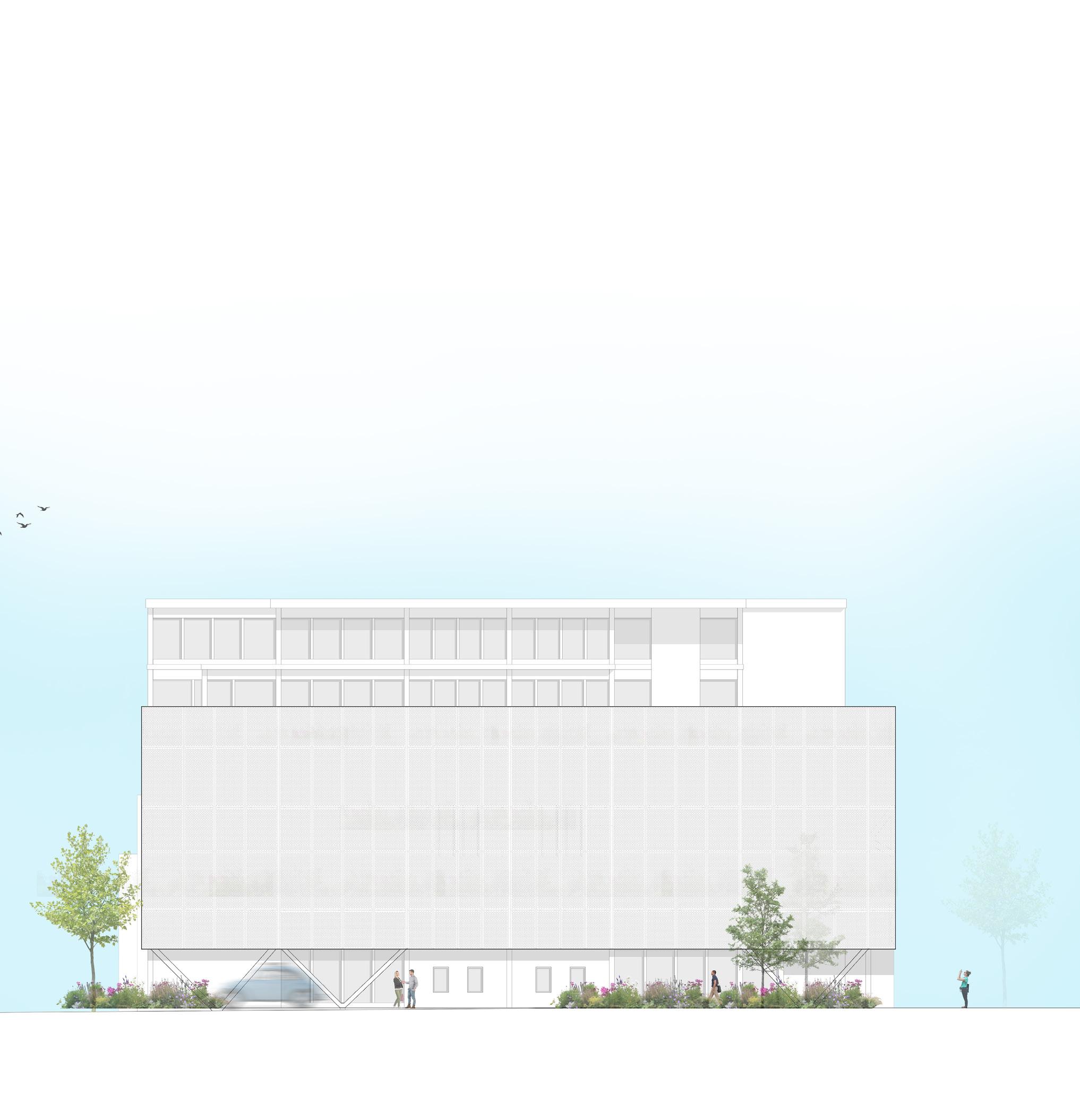

second home
The goal was to create a space where the ECOWAS community could gather and feel a sense of belonging—a safe haven away from their home countries. Achieving this required a careful balance of modern building techniques, natural materials, and integrated green spaces. The floor plan is designed to maximize natural light, with ample sunlight entering from the south side through the three-story atrium. Additionally, the building’s exterior screen allows for large windows, providing filtered light that enhances the gallery spaces while maintaining comfort and energy efficiency.
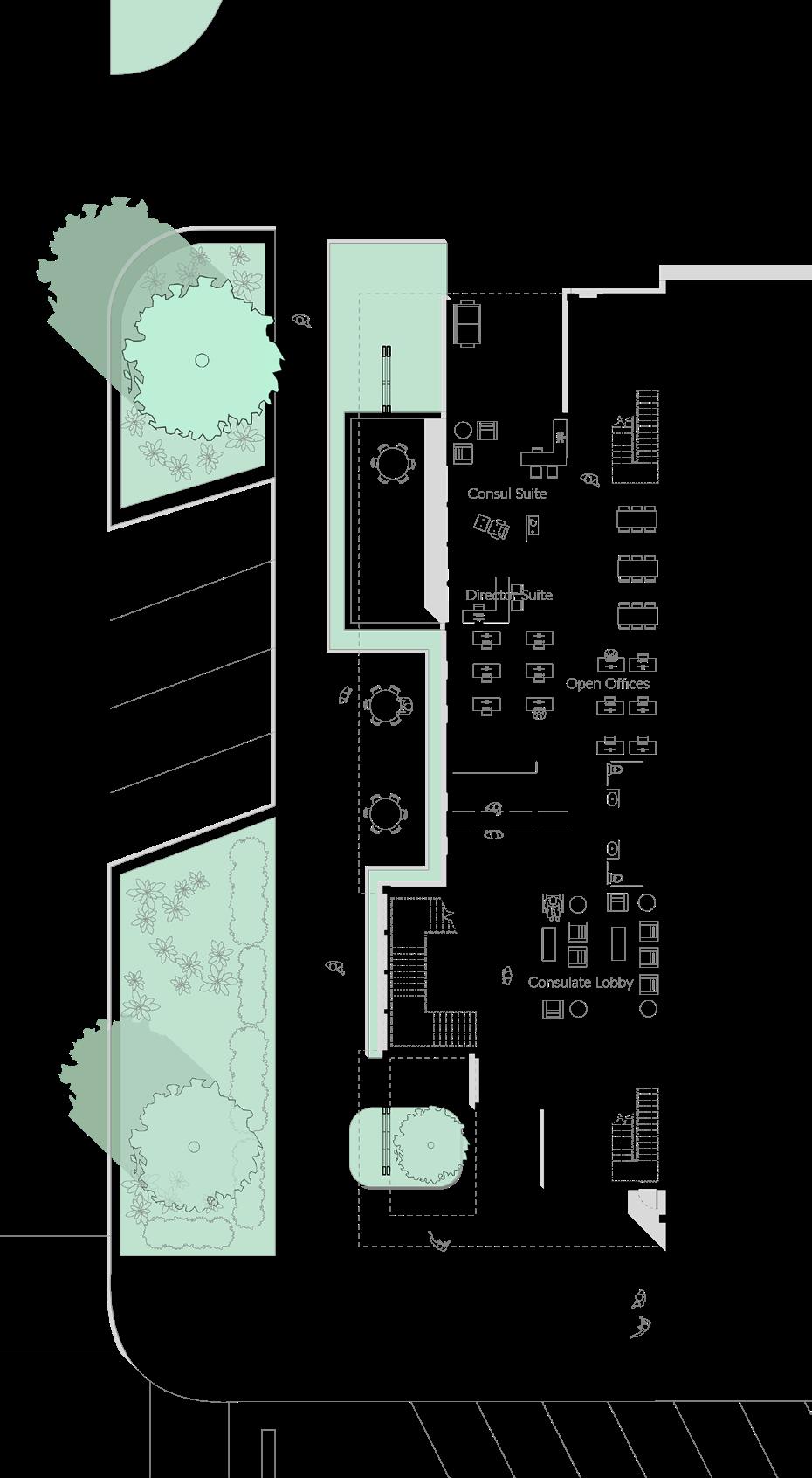
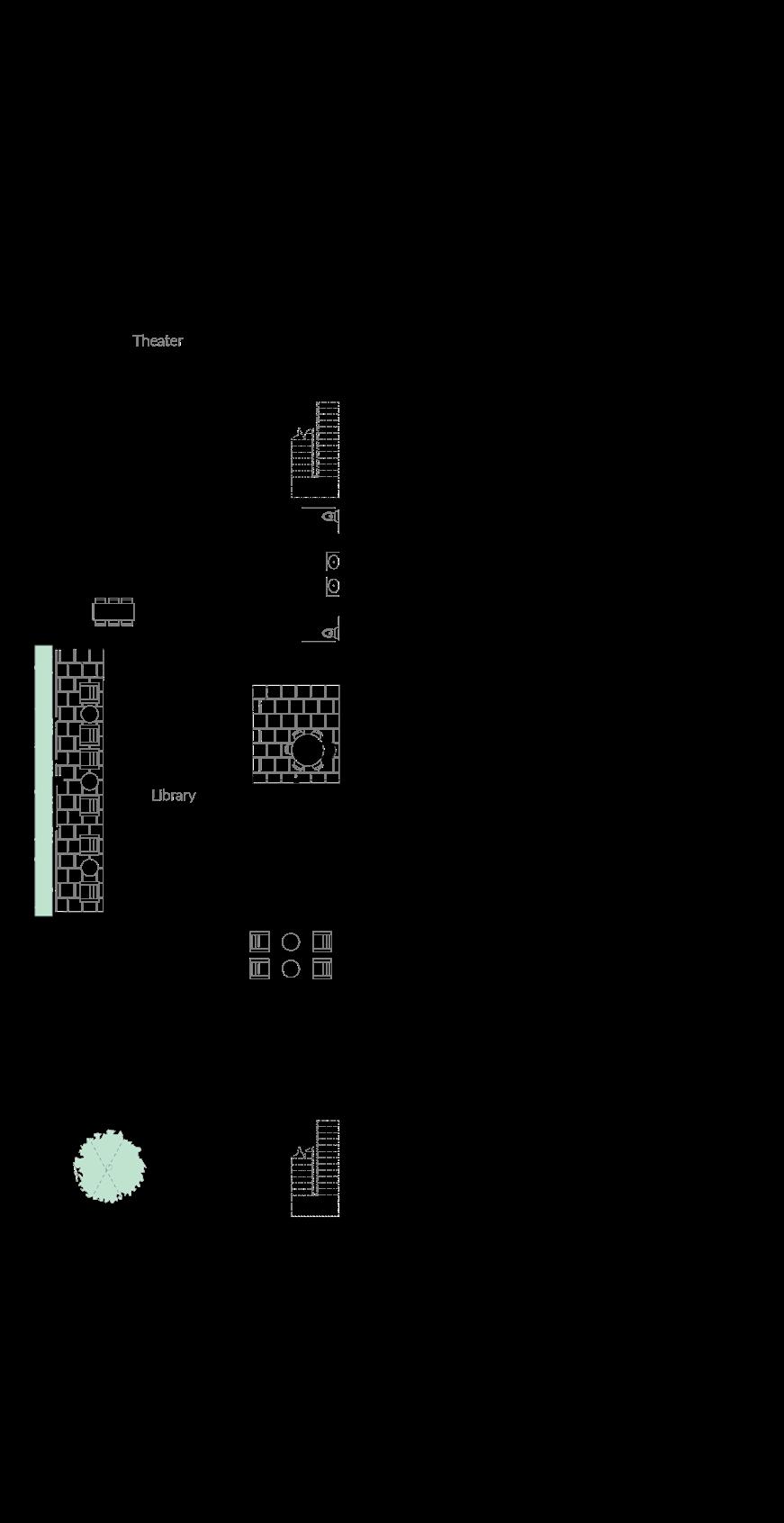
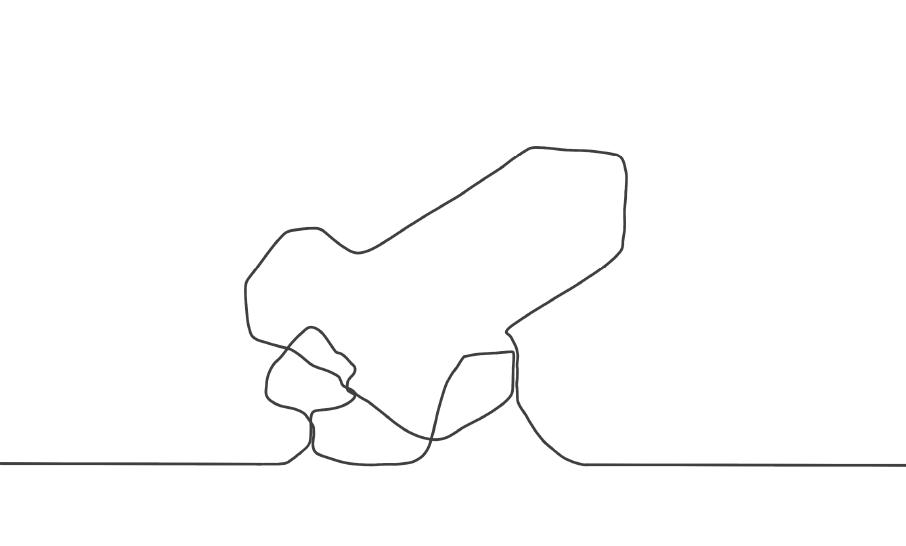
livMod
Gateway Decathlon Competition Fall 2024 | Fifth Year
Team: Arch + ArchE Students (7 total students) Revit, Rhino 7, Illustrator, Photoshop, InDesign
LivMod was my submission for the Gateway Decathlon competition which is a collegiate competition looking at reinventing homes through prefabrication and sustainable measures. LivMod was a result of me leading a group of 6 other students comprised of 3 fourth year architecture and 4 architectural engineering students.
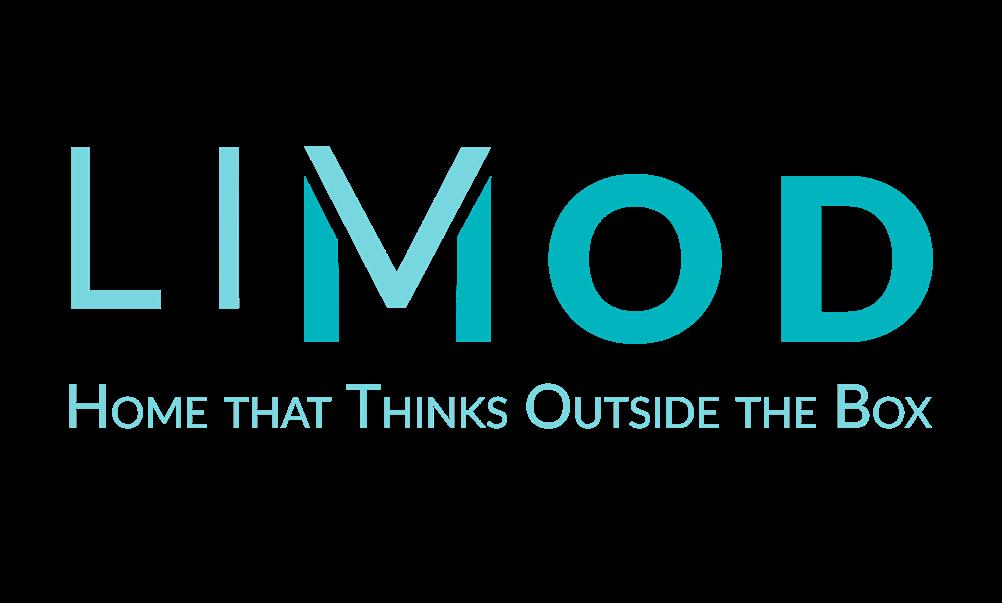
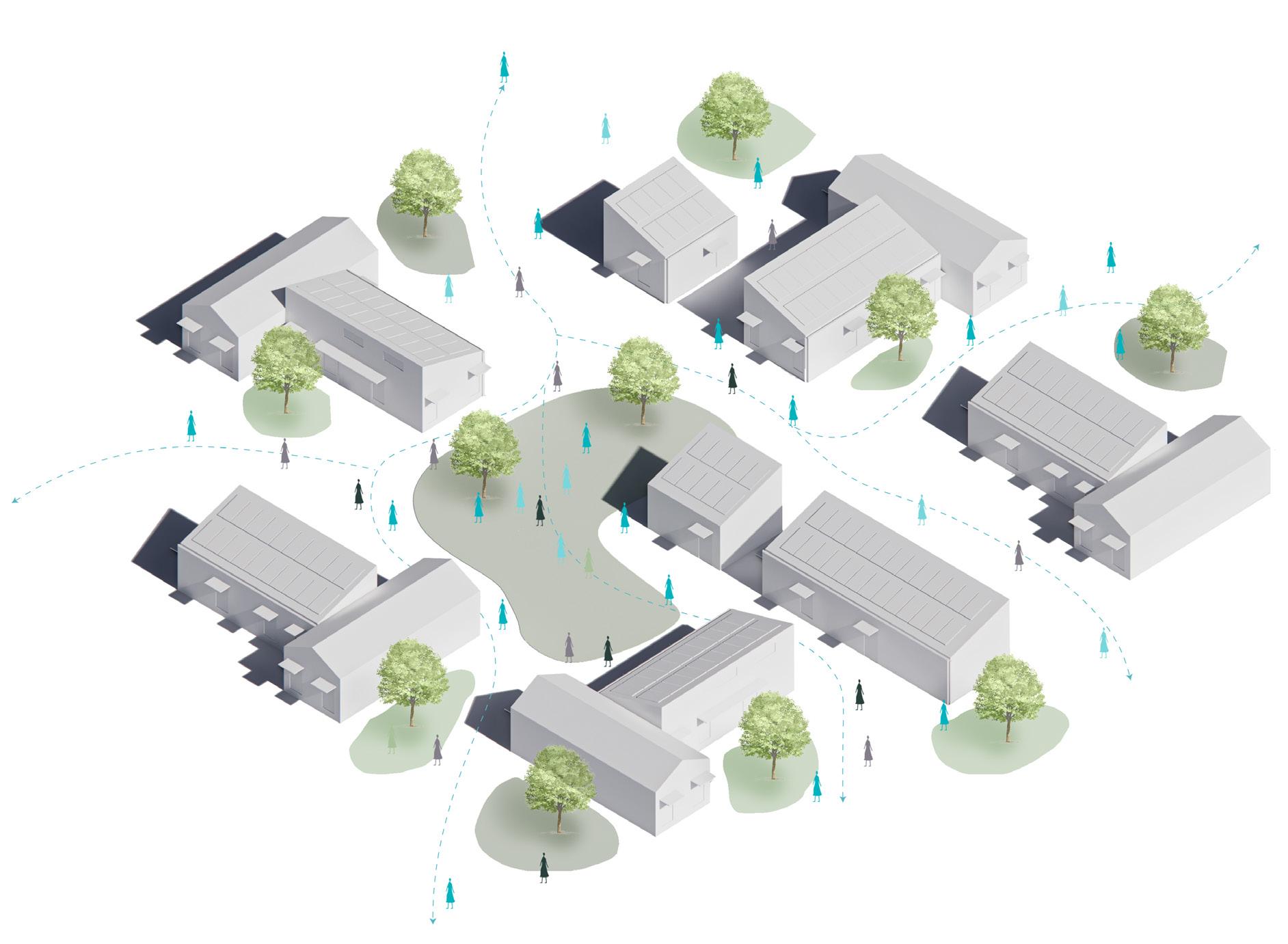
The Problem
Homebuilding hasn’t changed in 100 years, and it’s broken. Traditional homebuilding methods are outdated and inefficient, characterized by high costs, unpredictable timelines, and reliance on a dwindling skilled workforce. To address these challenges, we need to rethink the process.
LivMod revolutionizes homebuilding by combining the efficiency of mass production with the flexibility of customization, offering affordable, livable, and modular homes that foster a sense of community to address the housing crisis.
To achieve this, The LivMod Home has three main values driving the design and construction of the home: Modularity, Livability, Community.
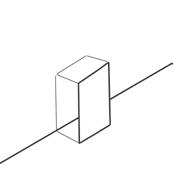
modularity
We are streamlining homebuilding with standardized panels for adaptability, efficiency, and faster construction.

livability
Our homes adapt to various settings and prioritize well-being with natural materials, ample light, and private outdoor spaces.

community
Affordable, mass-produced homes address housing shortages, promote community bonds, and foster stability and belonging through shared spaces and scalability.
With a team comprised of multiple disciplines we were able to iterate a design solution to fit our core values. Next is how we imagine LivMod would be constructed from a consumers position.














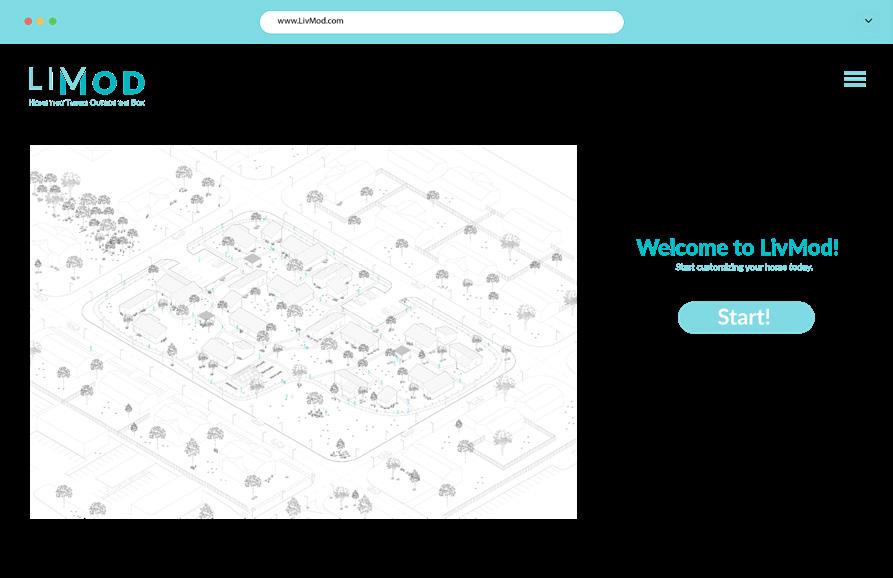
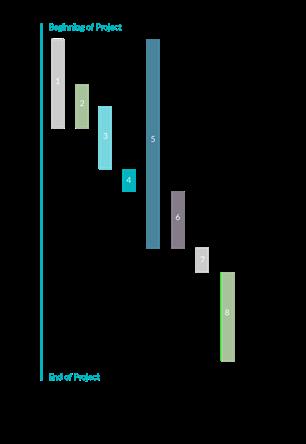
Welcome to LivMod Final Pricing Site Analysis
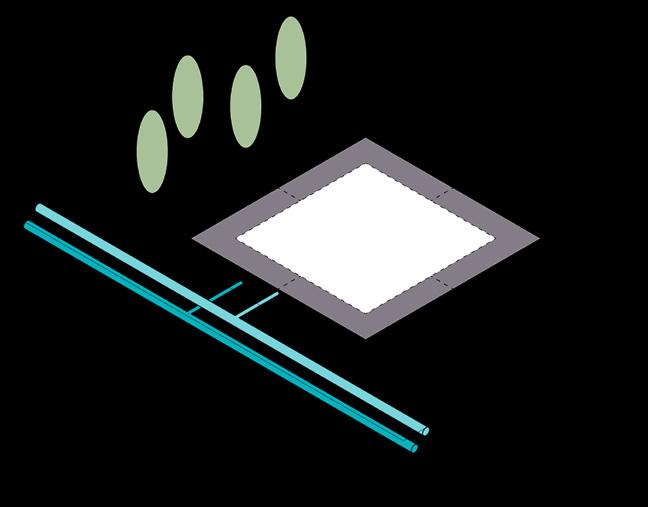
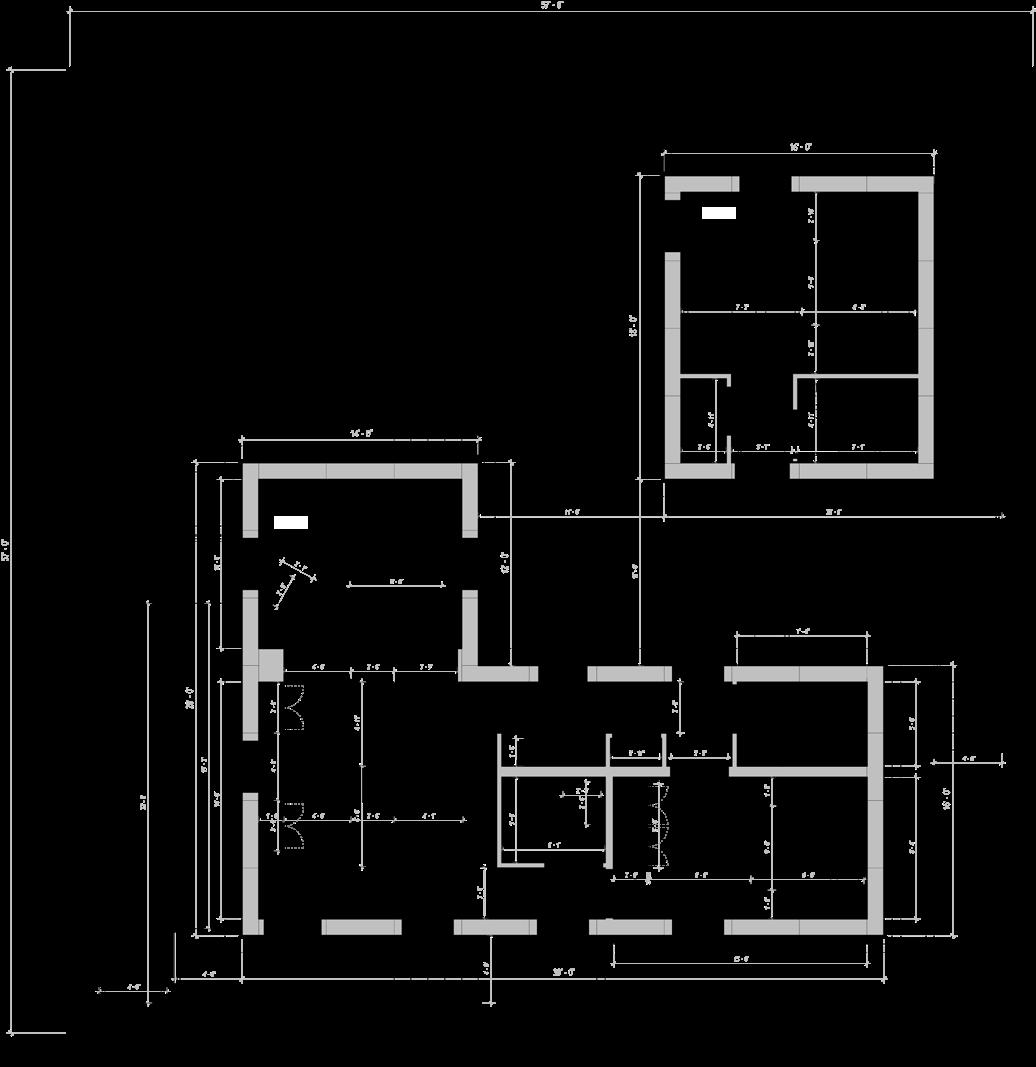


Necessary Panels

Shipping Unit
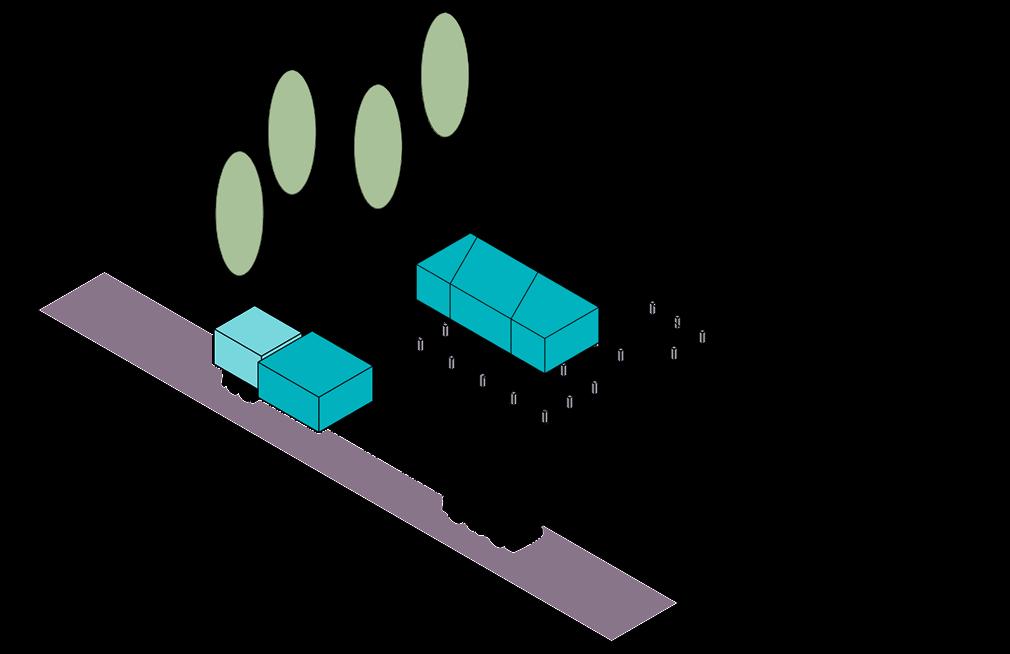
On-Site Construction

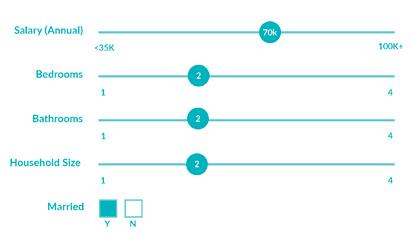

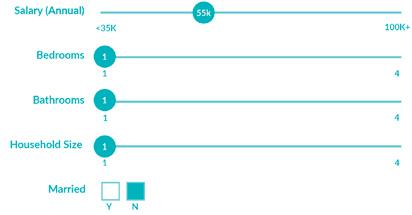

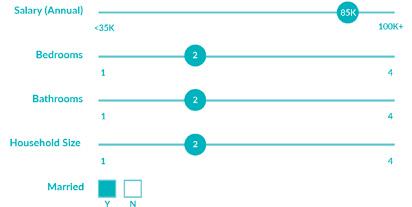

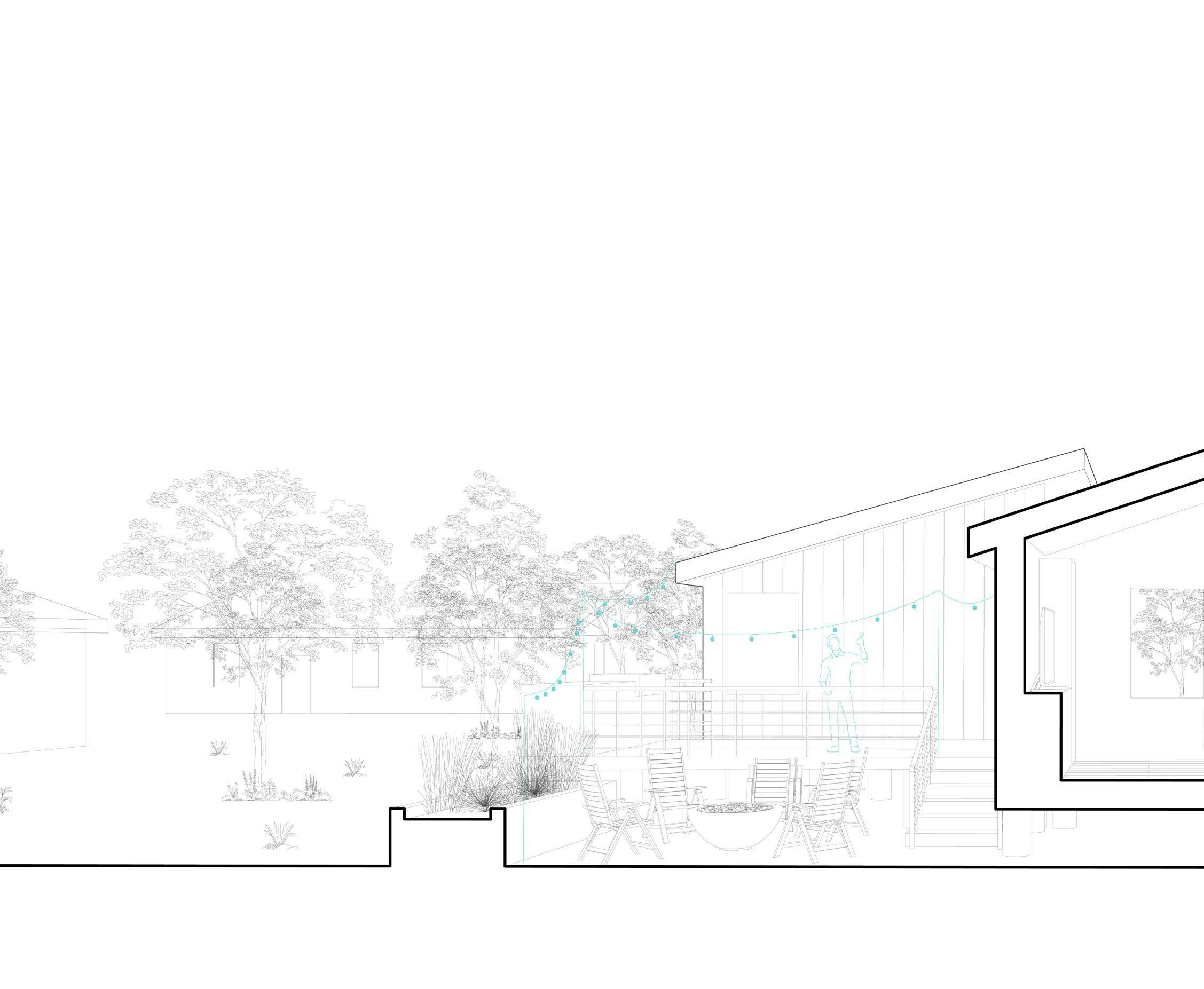

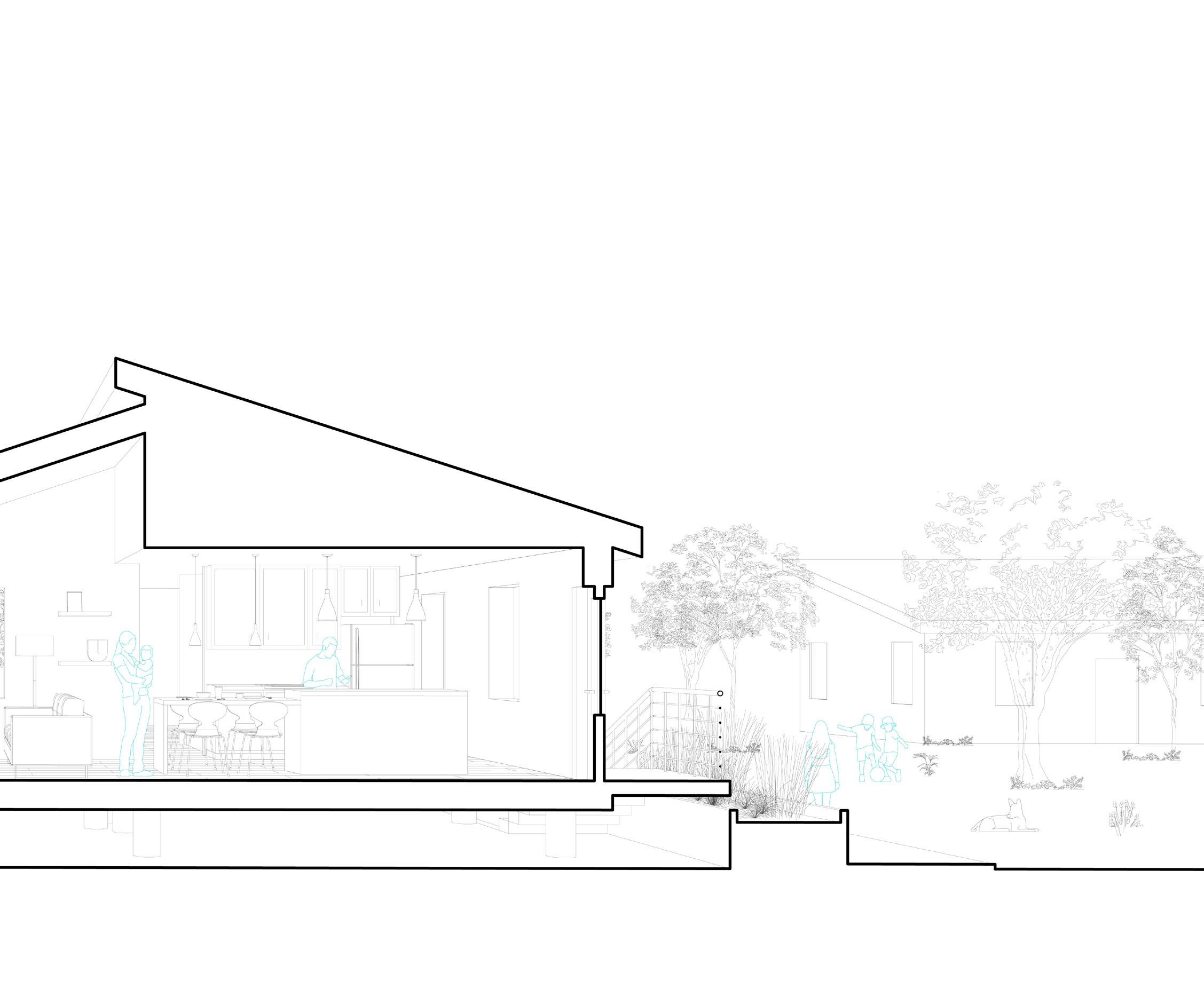

project gallery
My goal with this section is to show drawings that did not make the portfolio and shine some light on my personal projects I am passionate about that I did during college.

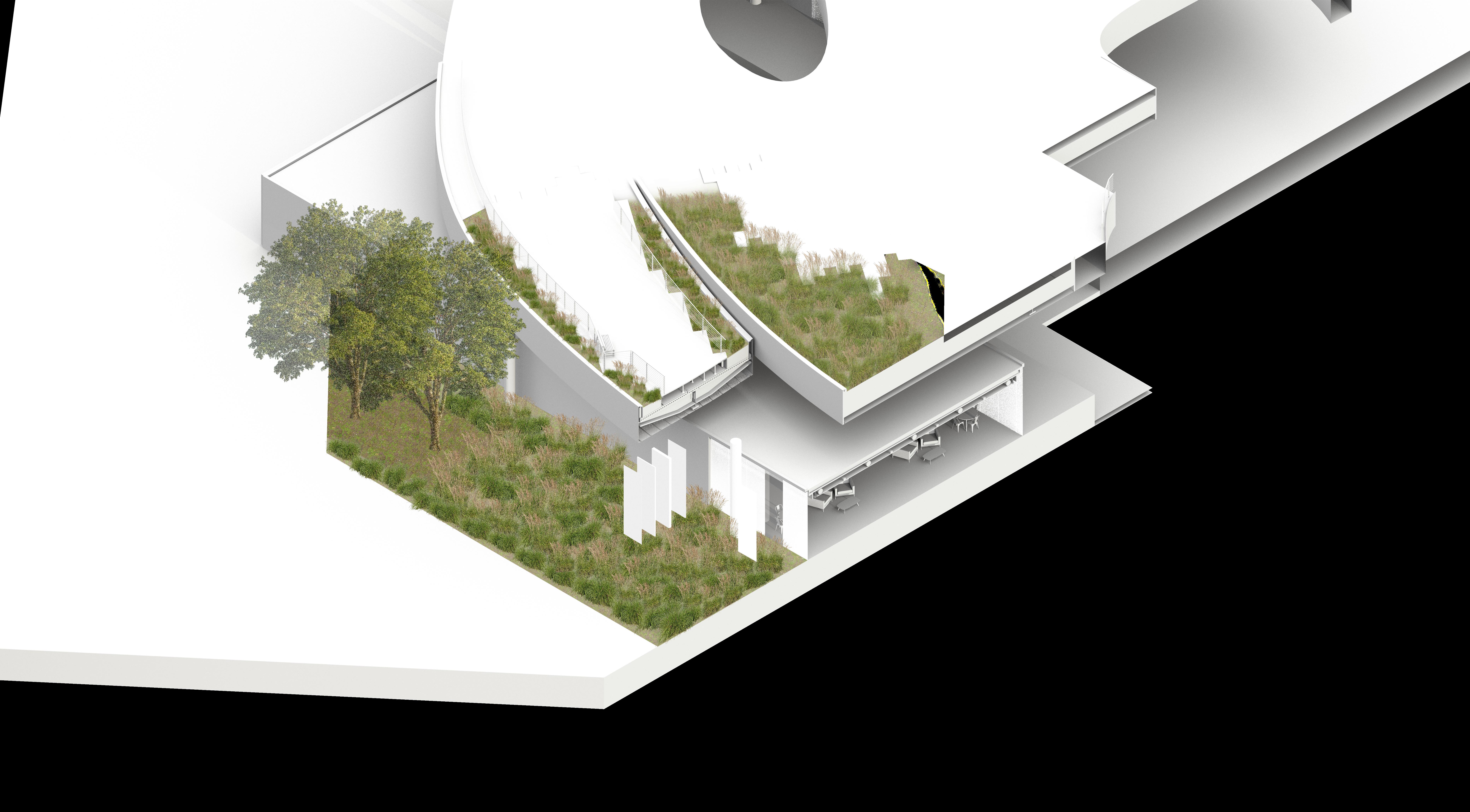

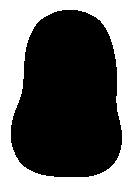
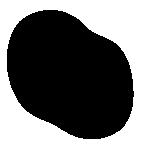
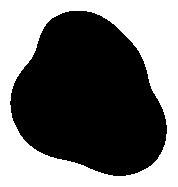
andwaterproofmembrane
River Station, Fourth Year - Summer 2023, Cutaway Canopy Axon

Micro, Third Year - Spring 2023, Program Organization
NoHo

E. Douglas Performing Arts, Third Year - Spring 2023, Theater Section Perspective
Graduate Assistant Work for Chad Schwartz
Residence by Wendell Burnette
Burnette
Tucson Mountain Retreat by Dust
Walton Center ISTB7 by Architekton
Wonder Workshop
Project apart of AIAS - Freedom by Design (FBD)
FBD Director + FBD Project Manager November 2020 - December 2021
Wonder Workshop, a youth program in Manhattan founded by Richard Pitts in 1989, promotes education in the arts, sciences, and humanities through hands-on activities for children. Originally an after-school program called “Hooked on Clubs,” it expanded in 1994 to include a museum featuring interactive exhibits. The program and museum rely on volunteers from the local community.
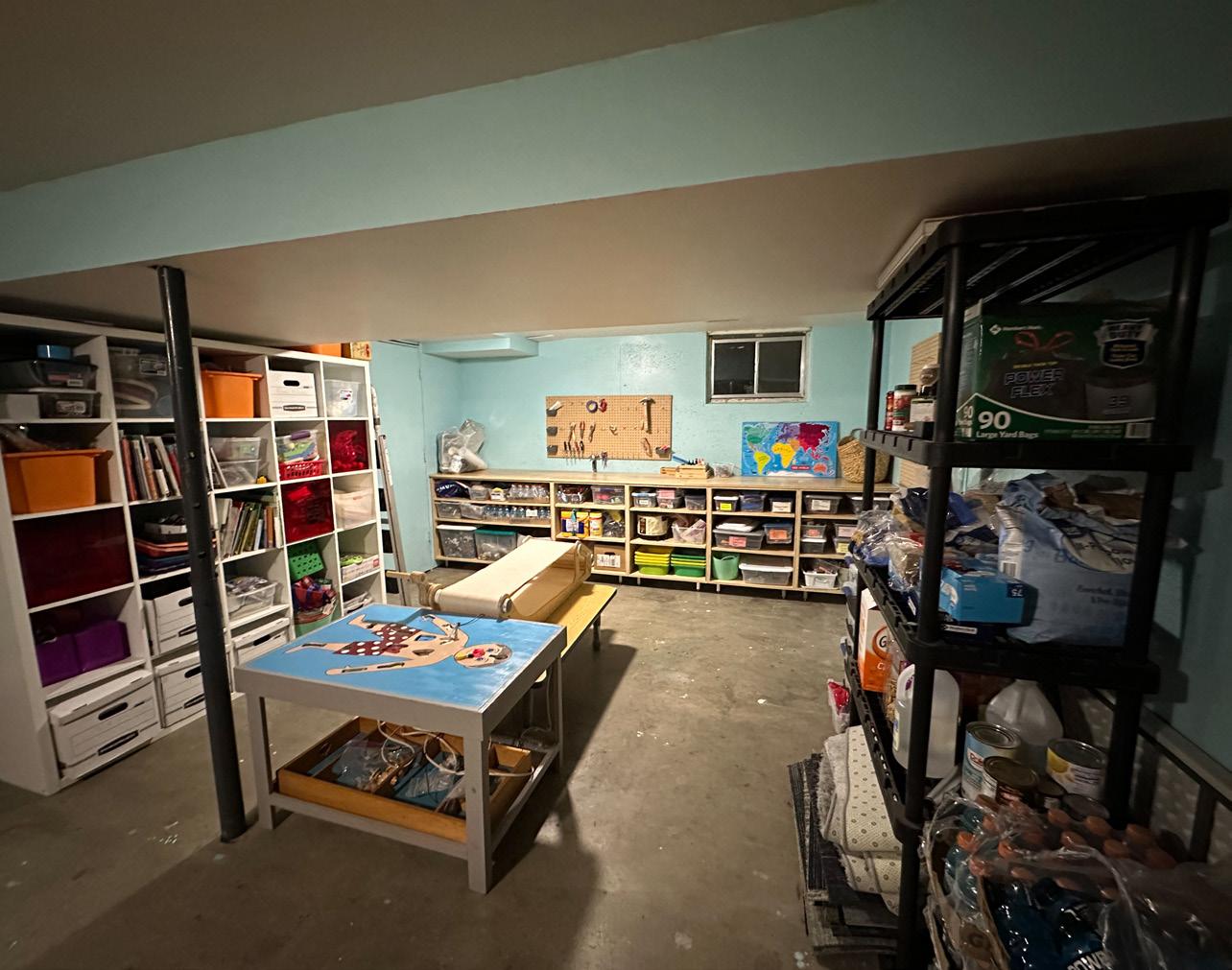


Before Space Layout After Space Layout
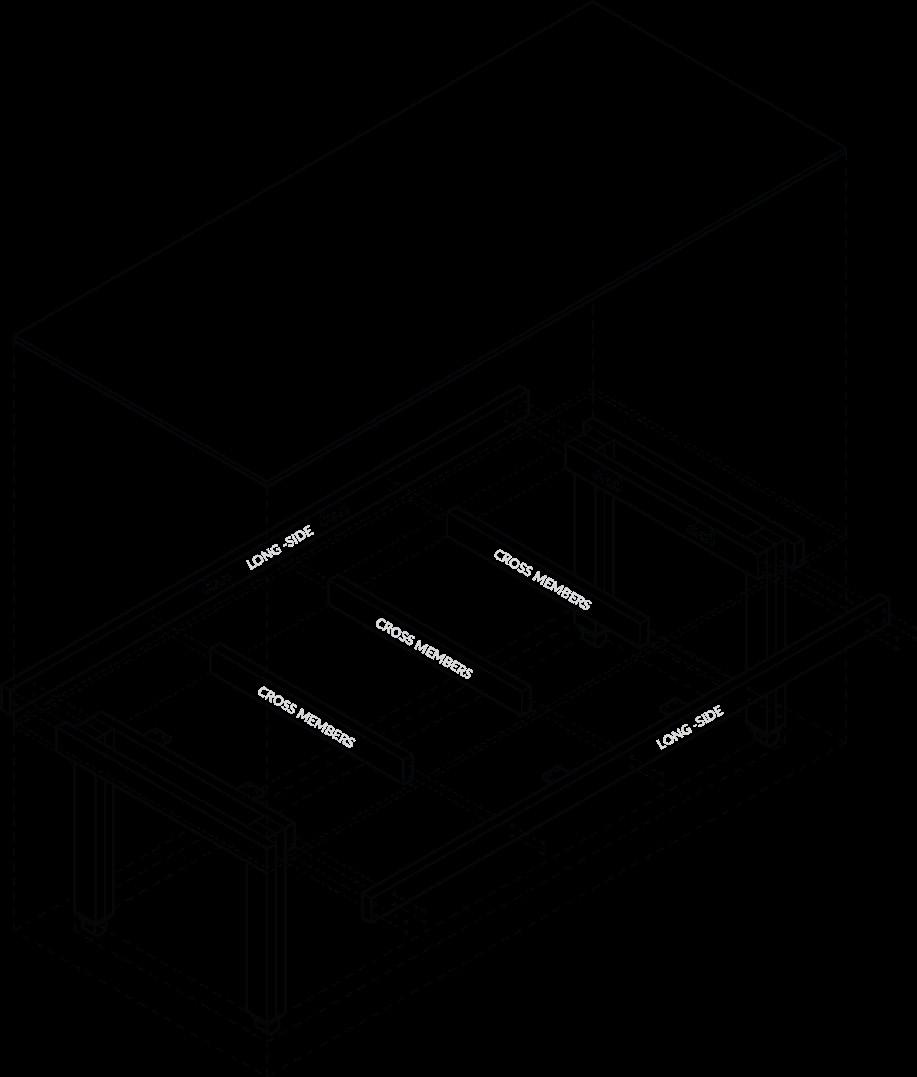

Craft Table Construction
For this project we personally fund raised money to build furniture and storage solutions for Wonder Workshop. Students were responsible for different pieces and my responsibility on top of director and project manager of the whole project I built the craft table. The table was constructed out of 2x4s and plywood for the table top. The entire thing is on wheels allowing for the flexibility for Wonder Workshop.
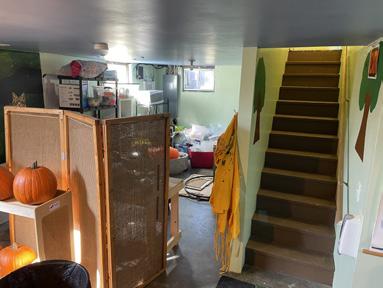
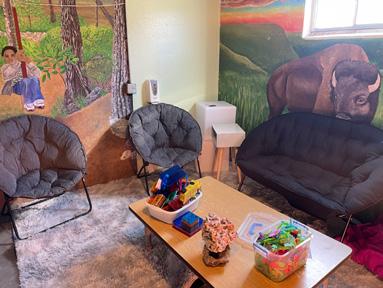
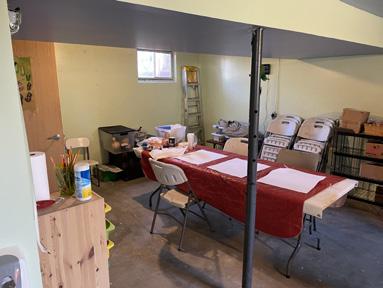
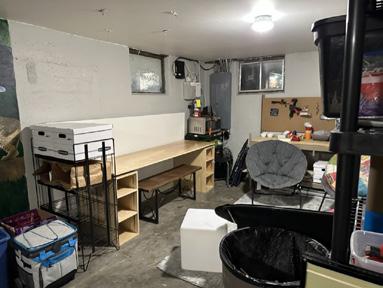

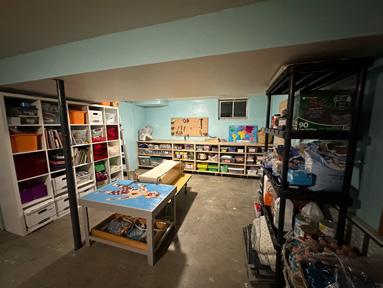
Silo Conversion
Personal Project Chase County, Kansas
May 2021 - August 2021
The silo is on my grandparents’ farm, a place that’s been in our family for generations. In 2018, they built a cabin on the property, which they now rent out as a vacation rental. The silo itself is over 100 years old and has stayed in surprisingly good condition. My grandpa has always dreamed of turning it into a vacation rental but wasn’t sure if it was possible. He couldn’t find any examples of people doing something similar, which made him hesitant. In the summer of 2022, I worked with him to make it happen. I helped him imagine the design by creating drawings and diagrams. That summer I was able to help with the construction which taught me so much. Seeing how things are built first hand is such a valuable experience as an aspiring architect—something we don’t always get enough of in school.

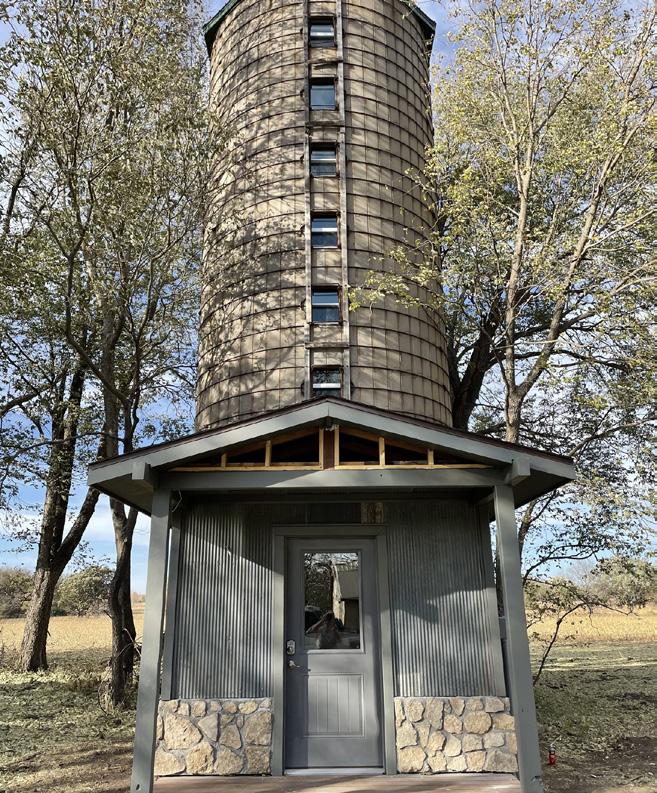
Before Construction
After Construction

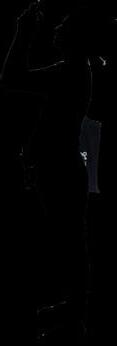
2x6 Additional Support
Wall Section of Interior

Foundation Footer
2x4 Wall Section
Concrete Stave Blocks Metal Bands
2x12 Floor Joist
Existing Silo Footing
Wall Section of Addition
View of Addition of Silo
2x8 Floor Joist
Rock Facade Metal Siding
1x6 Fascia
2x4 Roof Rafters
Roof Shingles
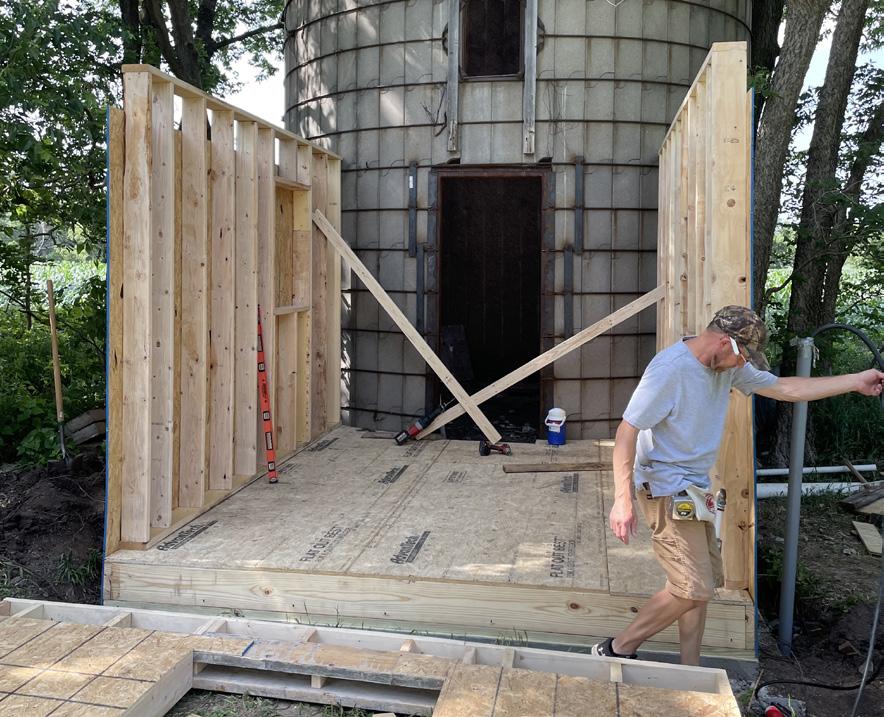
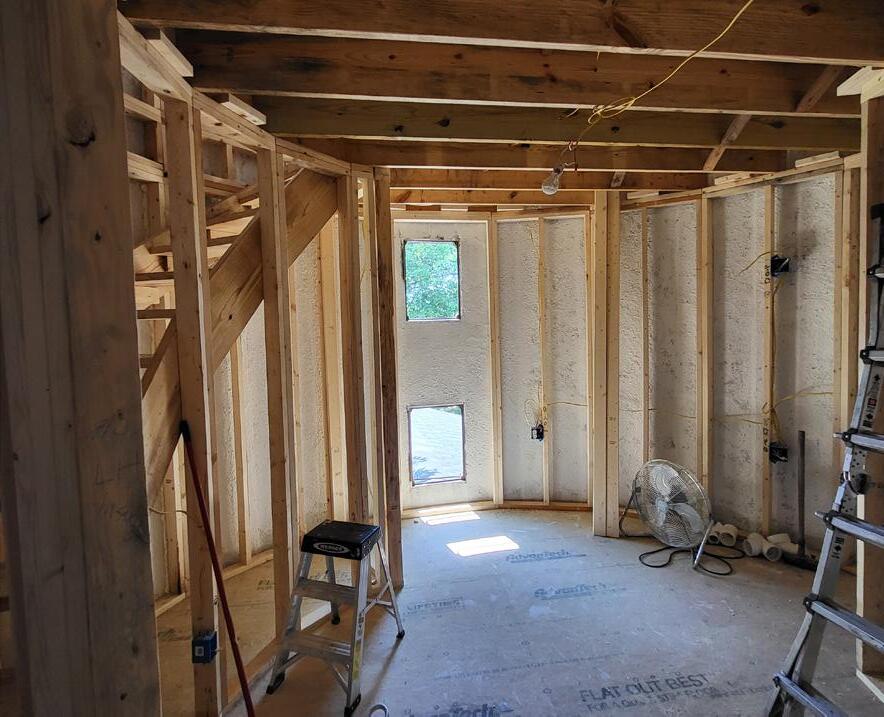

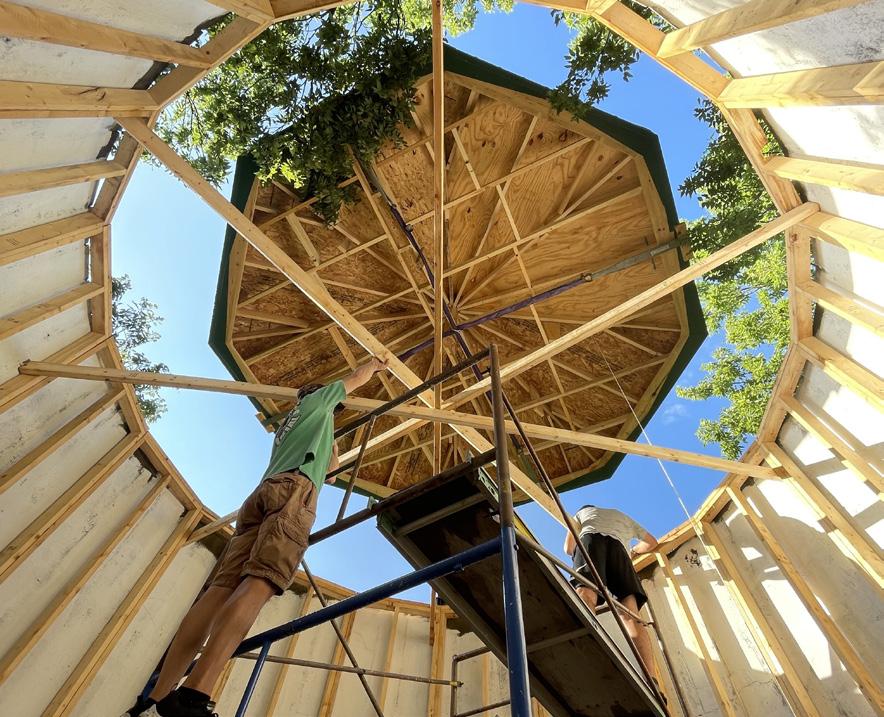
Construction of the Addition
Progress of Construction on the Third Floor
Second Floor - Bedroom
Octagon Roof Construction
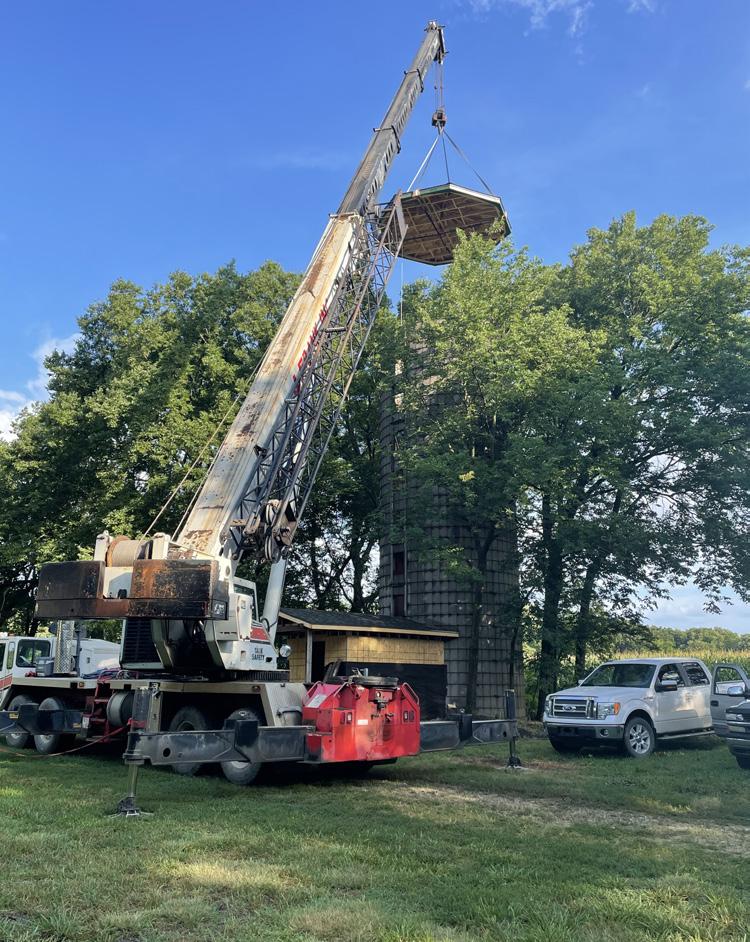
2x6 Bottom Chord
Custom Circular Stair Construction
2x12 Treads
2x4 Support Block
2x12 Stringer
2x8 Stringer 2x4 Support
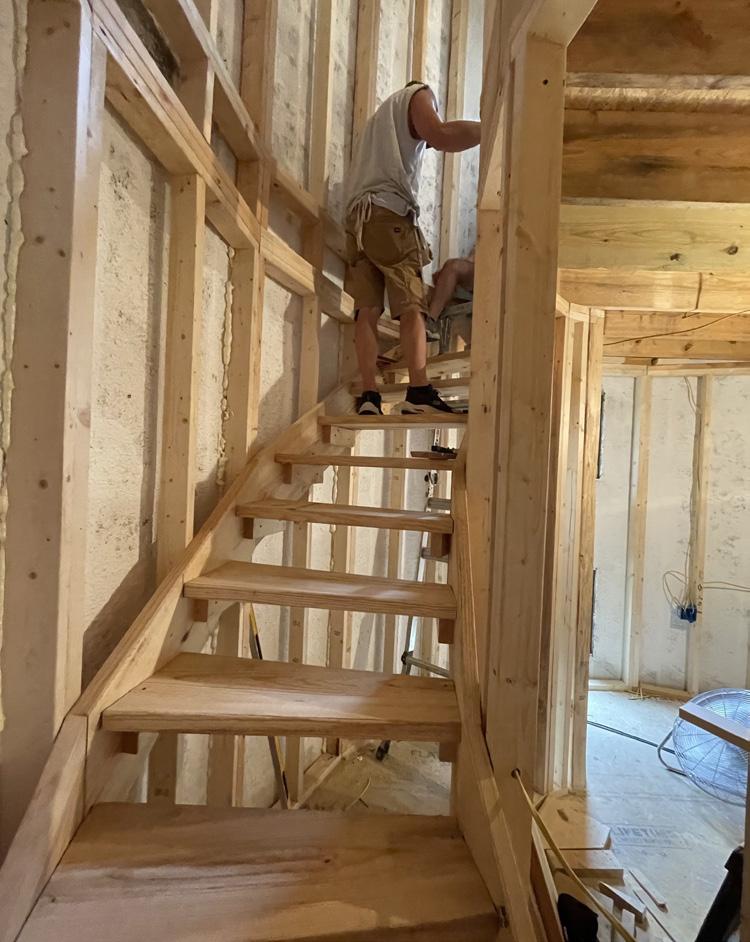
Stairs
Crane Lifting the Roof onto Silo
Construction of
Roof Wall Section Reflected Ceiling Plan
2x14 Tread
Concrete Stave Blocks
2x4 Wall Sections 2x10 Block 2x6 Fascia
Concrete Stave Blocks Fascia
carter wiens
