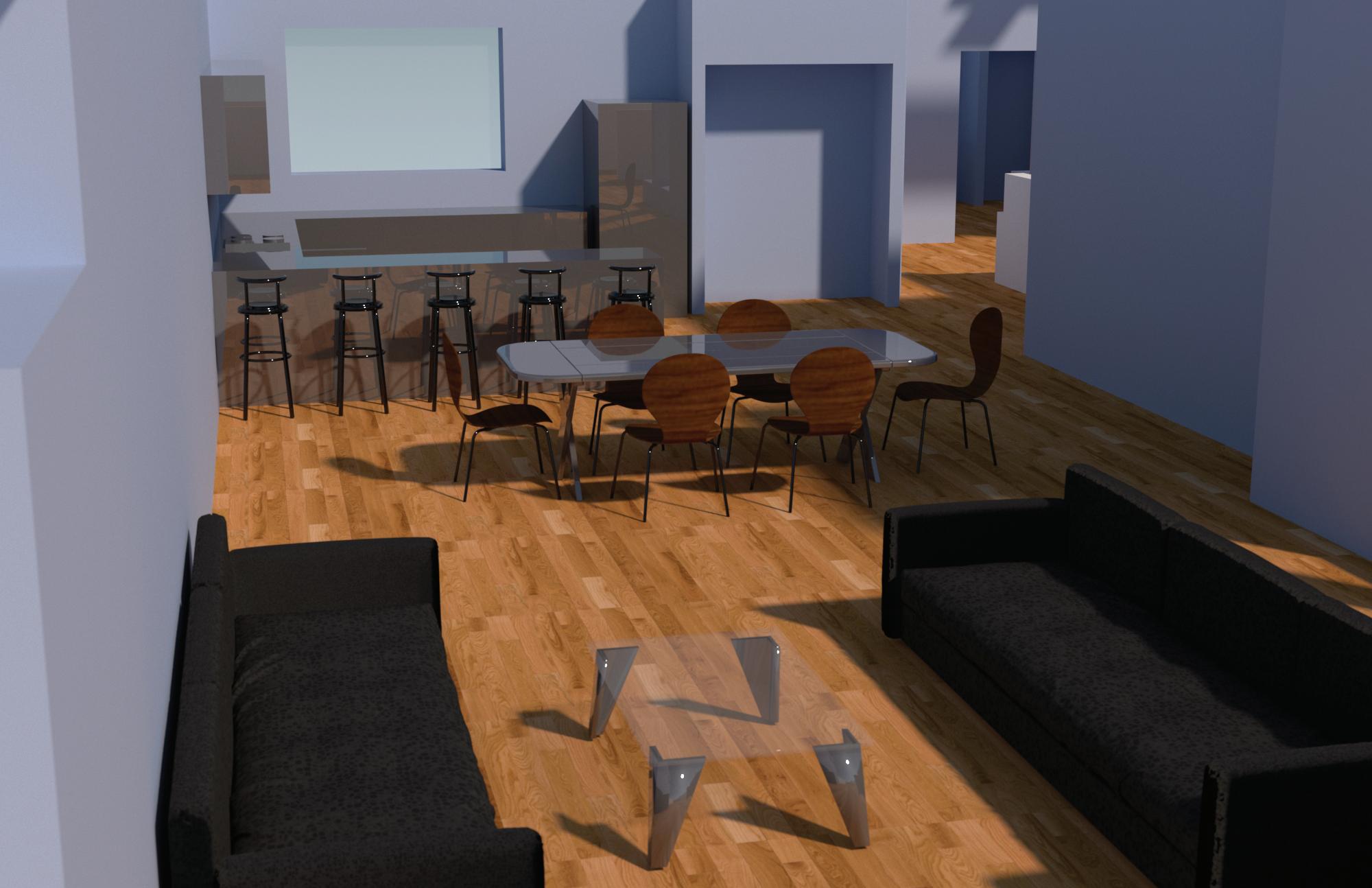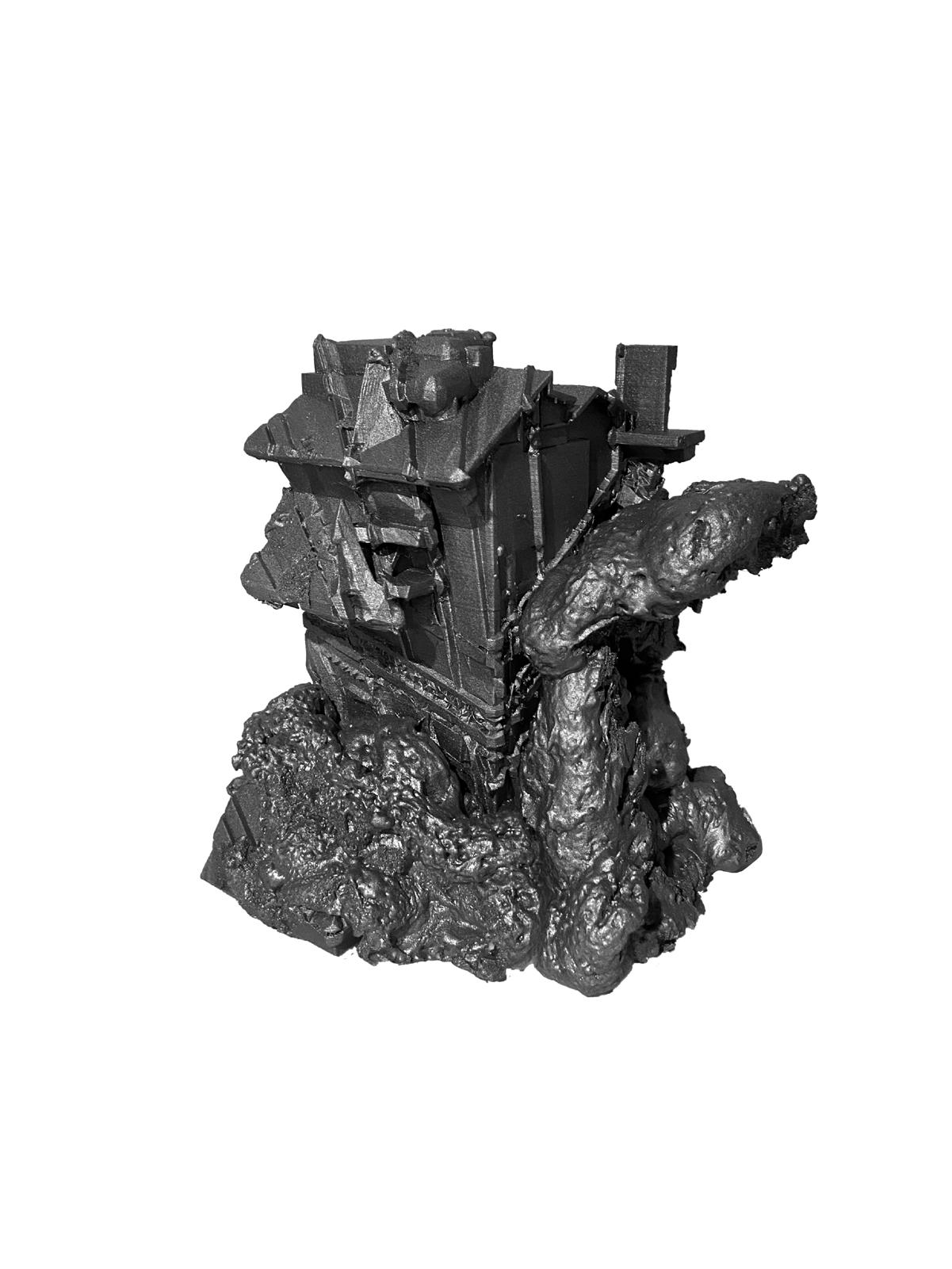Palace of Refuge
This project was completed within the Senior Architectural Honors Design Studio , under professor Ashley Bigham, in the fall semester of 2022. In collaboration with Jack Jesionek and Doroteo Arreola Carrera our goal was to design an architectural alternative to natural disaster relocation. In today’s society we only have short term, modular solutions. With natural disasters such as wild fires, floods, and tornadoes, occurring more frequently, we are not currently prepared well enough for any of these situations.
We think of temporary housing as a couple of days, but as we have seen throughout world history, people have used it more permanently. While FEMA creates a short term solution for relocation during disasters we are proposing an alternative to the temporary modular housing.

The Palace of Refuge was envisioned to be a permanent refuge structure that supplies not only housing but also the needs of one to return to society whether that be short or long term.
The idea would be to have multiple Palace’s of Refuge occuring throughout the United States. We decided to situate our prototype on the coast of Northern California, with the main intent to provide protection from forest fires.

The plans located to the right show the same floor with different layouts. The drawing on top represents what the typical layout of the building would look like on a daily basis, consisting of a library, cafe, housing units, a religous chapel, as well as a dining hall. Below is the same floor plan but being shown as if there is a need for disaster relocation. The open floor plan was designed to account for the ability to hold a pleothera of bedding for occupants.


The section located to the left shows how the structure is appearing more discrete on the facade facing the wilderness as we wanted to respect the aesthetic for the nearby Del Norte National park. While the facade that faces the coast is more open and allows for an abundant amount of natural light to reach into deeper into the building. We wanted the interior floor plates to mimic the same style as the roof planes as we utilized sweeping ramps as our main form of circulation throughout the space.



There are two unit types along with different program inside the palace. One unit type will focus on long term occupants and we envision them using the religious chapel, library, the healthcare facilities, and the educational systems. While one unit type will focus on short term occupants and we see them using legal services, insurance specialists, the healthcare clinics, and financial services.
We combined the two types of housing together, mixing in the short term in with the long term. Each floor of apartments share a common area that is only accesible to them, each space contains a kitchen, lounge as well as a childrens area.



 HOUSINGS FRONT FACADE
LONG TERM OCCUPANT
HOUSINGS FRONT FACADE
LONG TERM OCCUPANT
PHYSICAL MODEL IMAGES




Columbus Tower
This project was completed within Architectural Design Studio IV, under professor Anastasia Congdon. In collaboration with Jack Bradley our goal was to design a Co-working tower that had a focus on the intersection between bio-mimicry and technology. This concept was explored through large voids and the use of a dynamic branching skin system that aims to provide essential needs of not only the building but for the surrounding district as well.
The rendering below shows the branching skin system that would circulate water collected from the nearby areas and use it for heating and cooling of the building.

Another focus of ours was to create an extension of the Bicentennial park located across the street. In doing so, we created two large exterior public atrium’s. One on the ground level, as well as one on the 20th floor. The two atriums are aligned at the center of two branching voids that allow for natural light to be brought into areas.
The floor plans to the right show two different zones in the building. The first shows the 11th Floor which is the typical co-working space for the building. The goal was to have collaboration spaces that were surrounded by individual work stations, allowing for the cubicles to receive natural light. The second floor plan shows a look at the 20th floor atrium.

The section drawing above shows the atrium beginning on the 20th floor and reaches up to the 28th floor. The atrium is composed of three floors that have interior and exterior spaces and features public amenities such as a recreation center, cafe and outdoor seating.










The Diagrams located above show the development and core focuses of our building. The top right diagram shows the cooling and heating system for the building. The southwest facades collect and circulate hot water, while the northeast facades circulate cool water which can be distributed to the surrounding areas.
PHYSICAL MODEL IMAGES



Columbus Public Library
This project was assigned in Architectural Design Studio IV. Under professor, Anastasia Congdon, in the Spring of 2022. The site is located in Columbus, Ohio, right outside of The Ohio State University campus. The site features a ravine that branches directly off of the Olentangy River, but also rests on the high volume roadway of High St. My approach for this project was to mimic the natural slope down to the ravine and extend it towards high street, until meeting the urban edge. In doing so, a sense of two fronts was created, one of which invited nature into the structure and allowing for access below street level and closer to the ravine, as well as an accessible rooftop garden. While the urban edge features an inviting, porous colonnade for public use.

A driving idea within this project was to extend the slope of the ravine and I wanted to explore the interesection between the ravine and the urban street edge of high street.
The colonade along high street was envisioned to create an inviting facade for citizens circulating, while the stepped edge on the ravine edge allows for nature to bleed into the urban context.
This diagram represents the relationship between interior and exterior circulation, they have intersection points on the second, as well as the fourth floors.

This view shows the third floor which is made up of a computer area, a homework help classroom and multiple study rooms. An idea that I wanted to explore was the ability to allow a user to get views of both the ravine as well as High Street, which can be seen as both facades have a plethora of natural light coming in.




Jesse Owens Recreation Center
This project was assigned in Architectural Design Studio III. Under professor, Bart Overly, in the fall of 2021. The site is located on The Ohio State University campus, currently there is a structure which resides on the said site, it is known as the Jesse Owens North Recreation Center. The goal of the assignment was to replace the recreation center with one that has a better design and more efficient for the campus, while also showing a appreciation or dedication to Jesse Owens legacy. My approach for this structure was to reflect the incredible achievements of Jesse Owens and meld them into the creation of a unique form.

This diagrammatic drawing shows how the three different pieces of Owens legacy work in unison to make a functional space. The three ideas being implemented are the Block-O because of Owens prestigious success at Ohio State, Ferry field, which is located in Ann Arbor, where he conquered three world records in the span of 45 seconds in 1935, and the Berlin Olypiastadion, where Owens shocked the world in front of Hitler, at the 1936 Olympic games.

Non-Physical Recreation


The interior is organized into three zones, each containing different kinds of program depending on the type of recreation. First is the non-physical recreation sector, this contains the entry corridor, reception, cafe, as well as game rooms. The active recreation zone contains the typical facilities you would find in a gym, such as basketball courts, weight equipment, and a track. The rehabilitation and calisthenics section is made up of locker rooms, saunas, indoor pools, multi-purpose spaces, yoga studios, as well as a rooftop garden on the exterior.
Rehabilitation and Calisthenics
Active Recreation
The exploded plans above highlight this organizational style as well as the layering that occurs within the structure.





The Block-O symbol, is being represented as a structural system, which creates an exterior skin, while also creating an interior organizational strategy.



The Ferry field implementation can be seen as the brick archways running perpendicular to the structural system, which created another sense of organization.

The Berlin Olympic Stadium can be seen as being a “back-bone” of the structure because of the way that the structure curves around its portion. The stadium piece also creates an exterior public seating area for pedestrians.
FERRY FIELD SYSTEM
 BERLIN OLYMPIC STADIUM
BLOCK-O
BERLIN OLYMPIC STADIUM
BLOCK-O
Franklington Live/Work Housing

This
There is approximately 280 units on the site. The shift in the pattern is created so there can be pocket parks throughout the site. The site is located on an empty lot which neighbors the Scioto river. The lot also appears to be a border between smaller residential homes of Franklington and the taller structures of downtown Columbus.
project was assigned within Architectural Design Studio III. Under professor, Bart Overly, in the Fall of 2021. The idea of this project was to create a Housing Complex in the area of Franklington, which is within five minutes of downtown Columbus. The goal was to achieve a high-density, low-rise, and affordable live/work housing neighborhood.SEC TION AXONOME TRIC
In the section axonometric to the right, its shown how the units being nested onto each other creates room for the shared work spaces below the units, giving the structure a sense of two fronts, a residential front and a commercial front.

The site plan below shows the transition from the taller structures (right) to the smaller homes (left).


unit a porch which is situated on the lowers stories roof.
There are three different types of units in the complex, a two story, two bedroom unit, a two bedroom flat, and a single bedroom flat. While each unit has its own exterior patio/green space.


PHYSICAL MODEL IMAGES



Investigation of Contemporary Seriality & AI-Derived Aesthetics


This project was completed within a seminar course with Zelig Fok. The goal of the seminar was to invesitgate the consequences and effects of contemporary image and aesthetic culture in philosophy, popular culture, and reprsentational mediums. Physical prototyping was also explored through uncharted territories of three-dimensionatilization of AI-generated images. Experimentation in both analog and digital methods was exercised within this seminar.





Over the Course of my internship at RDL Architects, located in Shaker Heights, Ohio, I worked within the placemaking and residential studios. The drawings/ representations shown are a summary of the work I completed from May 2022 to August 2022. The majority of my work consisted of completing AutoCAD drawings and creating SketchUp files that would be transferred into Lumion for renderings.










