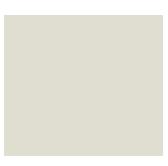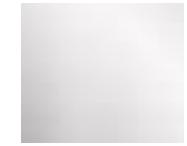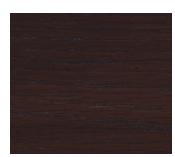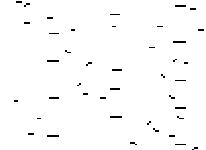INTERIOR DESIGN PORTFOLIO
CUDESIGN
01.
RETAIL
Christian Dior, Luxury Shop.
Group Partner: Madeline Sevigny 2022
02.
RESIDENTIAL
The Getaway, Luxury Vacation House. 2021
03.
RETAIL
La B, Pop-Up Shop.
Group Partner: Isabelle Gillette 2022
04.
RESIDENTIAL
Campus Living, Apartment Building Complex. 2022
TABLE OF CONTENTS
CUDESIGN
Christian Dior, a French brand rooted in history, integrates chic vintage into the never ending changing modern era. The shop-in-shop maintains the historic classicism correlated to Dior’s collections by contrasting natural materials such as wood with angelic marble. Adding geometric formed details complements the ideas of elegant femininity.The new store enhances the next generation of Diors fashion with a refined color palette of sophistication, ameliorating the brands vision. Integrating a new set of luxurious materials and patterns achieves an elegantly classic yet modern aura to provide the perfect atmosphere of upscaled haute couture.

01. RETAIL Christian Dior, Luxury Shop. 2022 CUDESIGN



CUDESIGN
View 1
Exterior View Interior
Dior Shop Floor Plan: NTS










CUDESIGN
Elevation 1
Elevation 3
2
Elevation




CUDESIGN
Custom Display Case
Interior View 1
Section Display
Creating a space that has the feel of home away from home is the most important factor for the house. Meeting the needs of a growing family are also crucial while still making it filled with lots of memories. With the use of natural tones and materials it creates a calm and relaxing space for the family to escape to. The layout of the home creates symmetrical spaces with an open feel to provide comfort to the family. Allowing for the location to be shown all throughout the house through large windows truly is what provides the sense of peacefulness that comes with the getaway.

02. RESIDENTIAL The Getaway, Luxury Vacation House 2021
CUDESIGN





? First Floor Plan: 1/8”=1’-0” First Floor RCP: 1/8”=1’-0” Kitchen Rendering Living Room Rendering Master FOYER KITCHEN GARAGE LIBRARY/PARLOR DINING LIVING ROOM BAR OFFICE ELEVATOR AND STAIR ACCESS BEDROOM BATH/ CLOSET REST/ Kitchen Interior View 2 11'11 1/4" 1/2" 1'-0" 1 KITCHEN Kitchen Elevation 11'9 1/4" SCALE SPRING 1/2" 1'-0" 1 KITCHEN ISLAND A106 1/2" CUDESIGN Kitchen Island Elevation
Second
























Second Floor RCP: 1/8”=1’-0”

First Floor Plan: 1/8”=1’-0”

First Floor RCP: 1/8”=1’-0”



?
Floor Plan: 1/8”=1’-0”
FOYER KITCHEN GARAGE LIBRARY/PARLOR DINING LIVING ROOM BAR OFFICE ELEVATOR AND STAIR ACCESS BEDROOM BATH/ CLOSET REST/ BEDROOM BEDROOM BEDROOM BEDROOM LAUNDRY SEATING AREA BATHROOM BATHROOM BATHROOM CLOSET CLOSET CLOSET
First Floor: NTS
Second Floor: NTS
The space will convey an atmosphere that feels open and unbound through the naturalistic forms of a Latina, Italy wheat field. The idea of rebuilding the home comes with a structure that provides a sense of stability. The material will follow a strict color scheme and be made entirely from reused and or recycled ingredients. The reclaimed materials will establish a sense of familiarity via texture and feeling while providing a one of a kind experience.







03. RETAIL La B, Pop-Up Shop. 2022
CUDESIGN
La b concept.statement


The space will convey an atmoshpere that feels open and unbound through the naturalistic forms of a Latina wheat field. The idea of rebuilding the home comes with a structure that provides a sense of stability. The materials will follow a strict color scheme and be made entirely from reused and/or recycled ingredients. The reclaimed materials will establish a sense of familiarity via texture and feeling while providing a one-of-a-kind experience.




moodboards



 Interior View
Interior View
CUDESIGN
Axonometric View
reclaim unbound stability
The apartment should feel light and open to allow for a spacious style of living. With neutral materials and finishes it will make for a comfortable aesthetic for those who could potentially live in the space. Durable materials will provide longevity for the upkeep of the apartment. Having seperate areas that can be multipurpose will contribute to making the apartment feel like home for all.
04. RESIDENTIAL Campus Living, Apartment Building Complex. 2022
CUDESIGN


 Exterior View
Exterior View
CUDESIGN
Kitchen Interior View 1
Kitchen Interior View 2



 Living Room View 1
Living Room View 2
Bathroom View 1
Bathroom View 2
Living Room View 1
Living Room View 2
Bathroom View 1
Bathroom View 2
CUDESIGN
SCHEDULE CEILING SCEDULED WALL FINISH
Vanity Cabinet Detail
SCEDULED SCONCE REFER TO RCP FOR ADDT'L INFO
Kitchen Elevation
WALL- MOUNT MIRROR BY OTHERS PROVIDE BLOCKING AS REQ'D SCEHDULED PARTITION PROVIDE BLOCKING AS REQ'D
ST-01 STONE CONTERTOP W/ MITTERED EDGE DETAIL
SCHEDULED FAUCET REFER TO FLOORPLAN FOR ADDT'L INFO
SCHEDULED SINK REFER TO FLOORPLAN FOR ADDT'L INFO
DECORATIVE HARDWARE MOCKET #123 MATTE BLACK
PL-01 PLASTIC LAMINATE TYP@ VANITY
FINISHED FLOOR
Bathroom Elevation
? ? ? ? ? ? KITCHEN/LIVING 501 BEDROOM 504 BATH 503 DEN 502 CLOSET 505 A106 1 2 A105 1 2 23/32" 17' 5/32" 11' 10 31/32" 20' 7/8" 1 A113 3 13 13 13 13 13 13 13 13 13 13 6 7 13 13 2 4 26 1 5 27 ? ? 1 2 A B C BEDROOM 504 Room 502 KITCHEN/LIVING 501 BATHROOM 503 CLOSET 505 EQ EQ EQ EQ 2" 6' 1/2" 5' 11" 11/32" 0" 5" 11/32" 8" 1/4" 1/4" 1/4" 3' 1/4" SCALE SPRING 2022 Carson Underwood Revit Final ProjectARTID 263 Spring 2022 Prof Koppes CU 1/4" = 1'-0" 1 Level 5 RCP A104 1/4" = 1' 0" LEVEL 5 ENLARGED RCP
Reflected Ceiling Plan 11'-0" Scale: 3/8"=1'-0" KITCHEN ELEVATION 1 Scale: 3/8"=1'-0" BATHROOM ELEVATION 2 11'-0" Scale: 3/8"=1'-0" KITCHEN ELEVATION 1 Scale: 3/8"=1'-0" BATHROOM ELEVATION 2 CUDESIGN
501 Floor Plan
Thank You Carson Underwood 641-856-9660 carsonkeith2019@gmail.com






































































 Interior View
Interior View


 Exterior View
Exterior View



 Living Room View 1
Living Room View 2
Bathroom View 1
Bathroom View 2
Living Room View 1
Living Room View 2
Bathroom View 1
Bathroom View 2