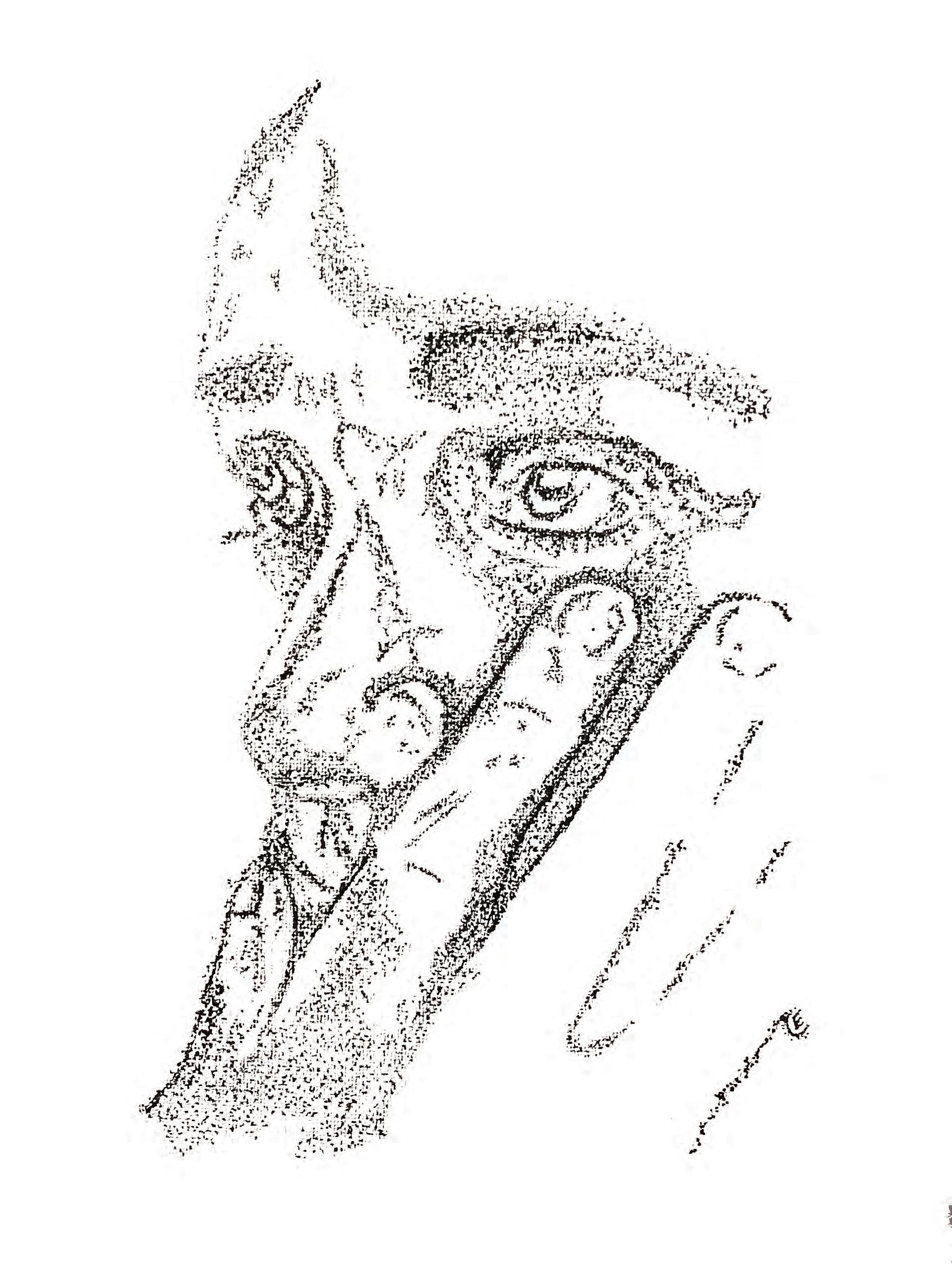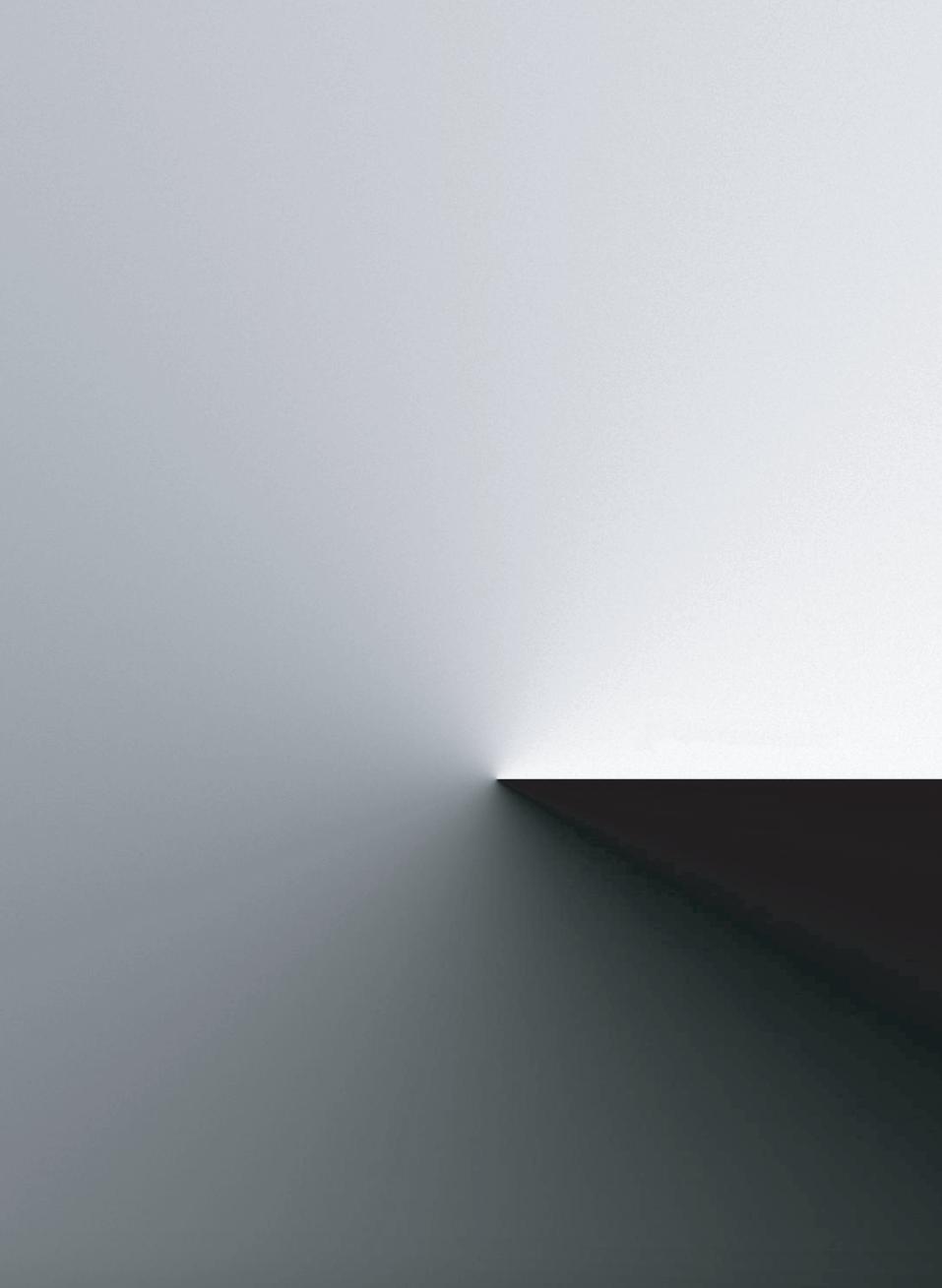

C Edwards
CARSON EDWARDS
ACADEMIC BACKGROUND
Master of Architecture | Class of 2025 2023--2025 The University of Cincinnati
Bachelor of Arts in Architecture | Class of 2021 v The University of North Carolina at Charlotte (Magna Cum Laude) High School Diploma | Class of 2017
Hoggard High School, Wilmington, NC
TECHNICAL SKILLS
Rhinoceros
Adobe Illustrator
Adobe Photoshop
Adobe InDesign
Microsoft Word/Excel
INVOLVEMENT & LEADERSHIP
America Institute of Architecture Students | 2017-- 2021
National Honor Society | 2013-- 2017 P
National Technical Honor Society | 2013-- 2017 P Member
OTHER SKILLS
Model Making Diagramming Communication
Collaboration Teamwork Problem Solving
CONTACT
Email: carsonedwards63@gmail.com
Phone: 910-232-2723
Website: CBEarchitecture.myportfolio.com
WORK EXPERIENCE | Wilmington, NC | 2020--2023
-Worked extensively in AutoCad drafting projects of much variety and caliber
-Helped design projects to clients wants and needs
-Rendered and Modeled projects
prepared proposals for service needs
-Developed professional and leadership skills
Bluewater Waterfront Grill | Wilmington, NC | 2019
-Plated customers food
-Ran customers food, Bussed tables after meals
Sales Rep. Atlantic Coast Auto Insurance | Wilmington, NC | 2017--2019
-Took phone calls and wrote down information from customers
-Advertised the company by selling company attraction books
PROFESSIONAL
PROFESSIONAL ACADEMIC
MISCELLANEOUS
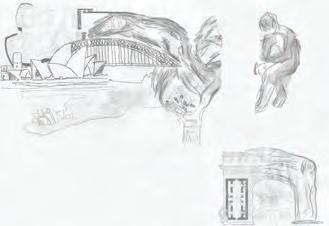
LARUE TOWNHOMES
WATERSHED RESIDENCE
LIVE/WORK RESIDENCE
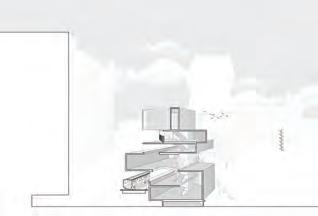
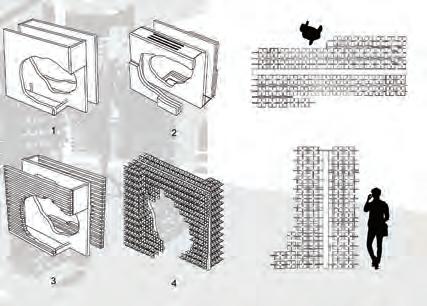
CHARLOTTE MEAT CENTER
MEAT
ANALYTIQUE
CARDBOARD CONFESSIONAL
BEAUTY OF THE HAND
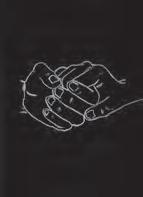
CONFESSIONAL HAND CARDBOARD CONFESSIONAL
CENTRO DEL ASILO
POINTILISM
STACK AND SHIFT
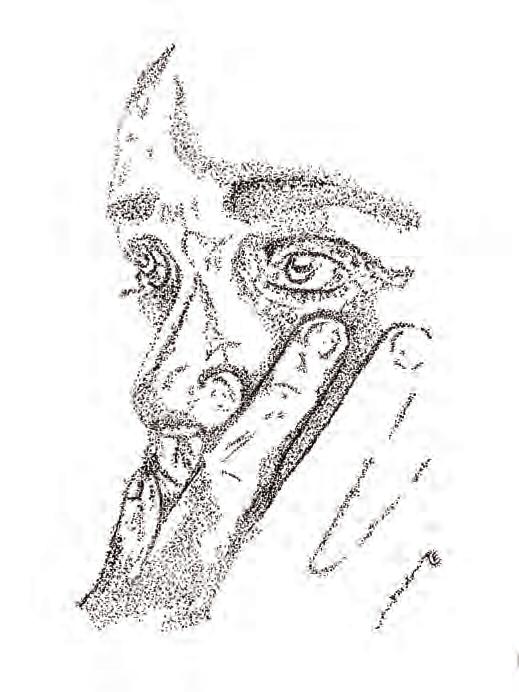

The southside of Wilmington, North Carolina is in the middle of a Renaissance with the conversion of old grocery stores into bars, old hardware stores into steakhouses and breweries, and many other derelict structures into amazing new uses. LaRue is a French topographic name for someone who lived beside a road, track, or pathway, It literally means "the street" in French. The three buildings, comprised of two three-unit buildings, and one two-unit building take advantage of a neglected site bordered on one of the busiest streets in town.
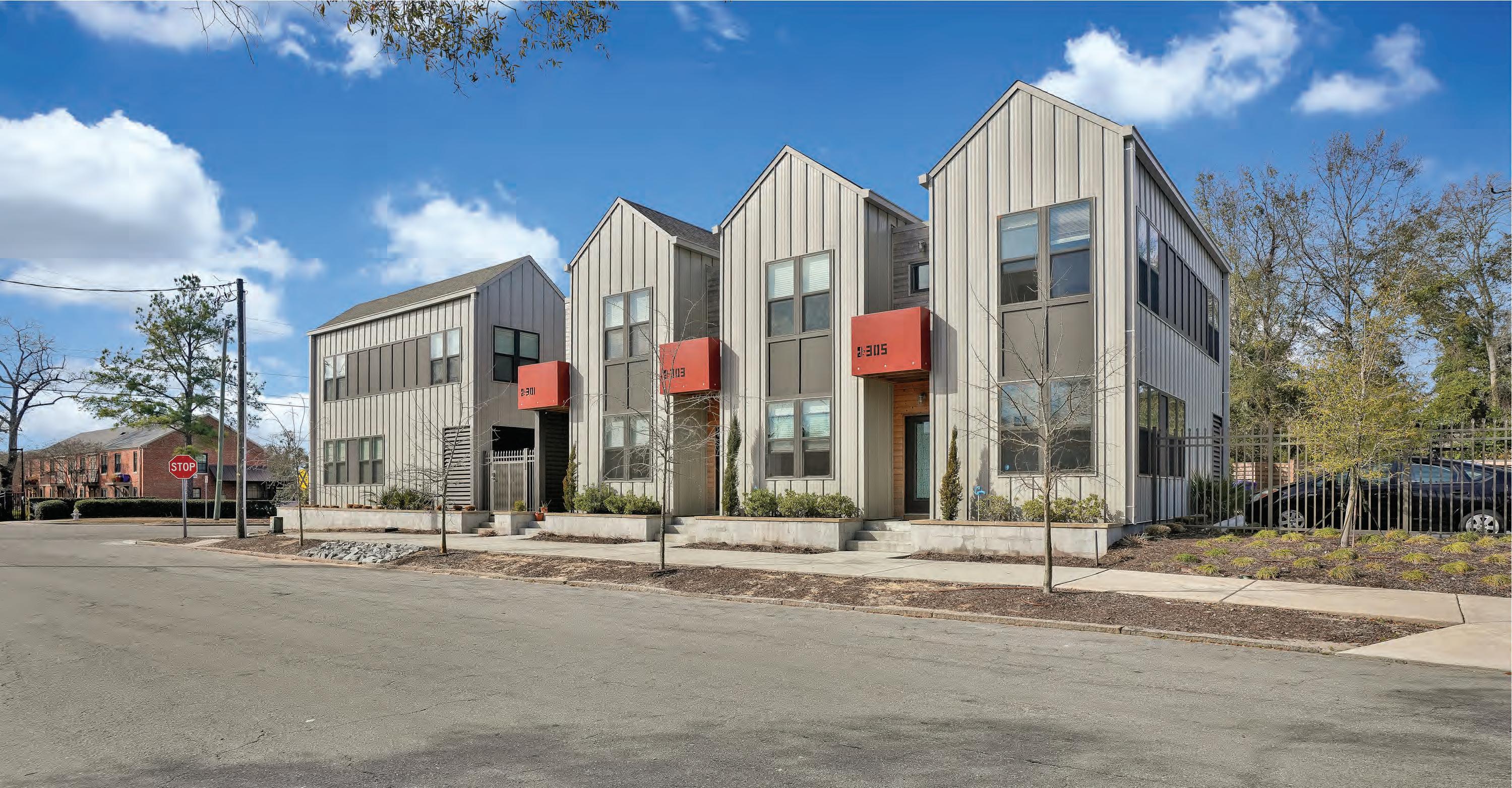
The three buildings work simply to complete the corner of the city with a density recommended by the city planners in hopes to create an urban context similar to the historic downtown two miles north.
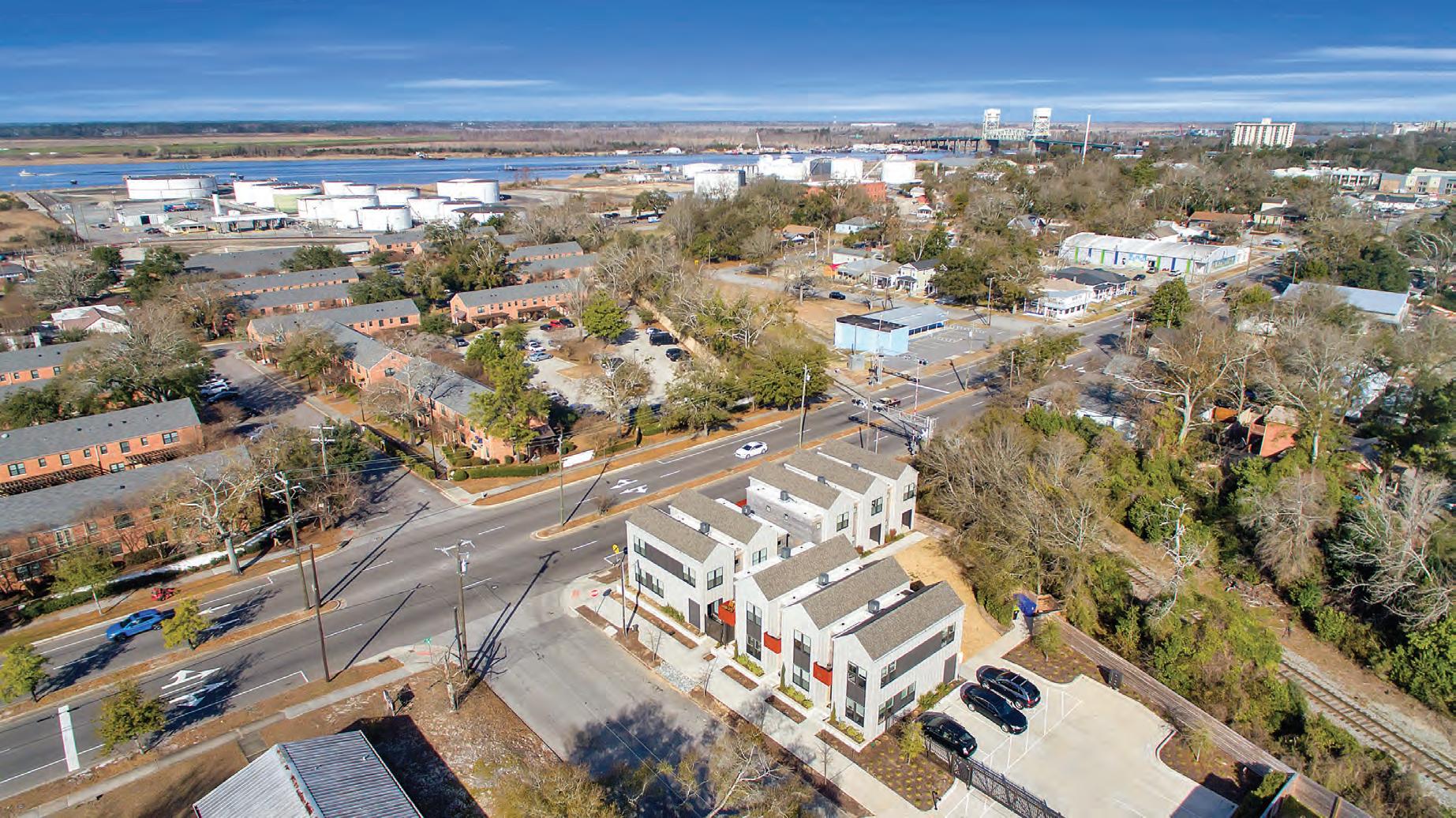
The buildings are massed in such a way to compliment adjacent narrow lot homes while using materials that mediate between the industrial aesthetic of the port and the clapboard sided shotgun houses on the neighboring streets.
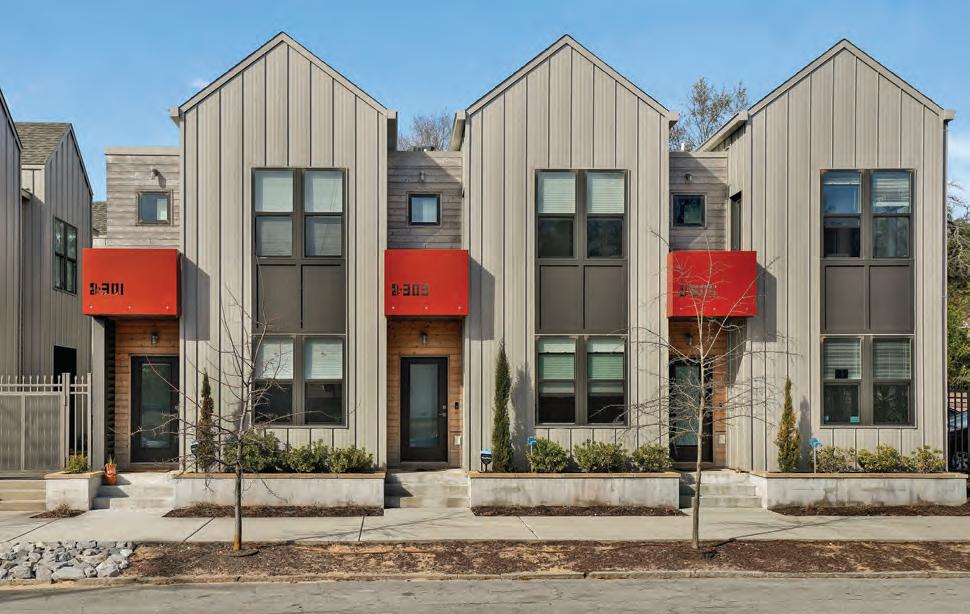
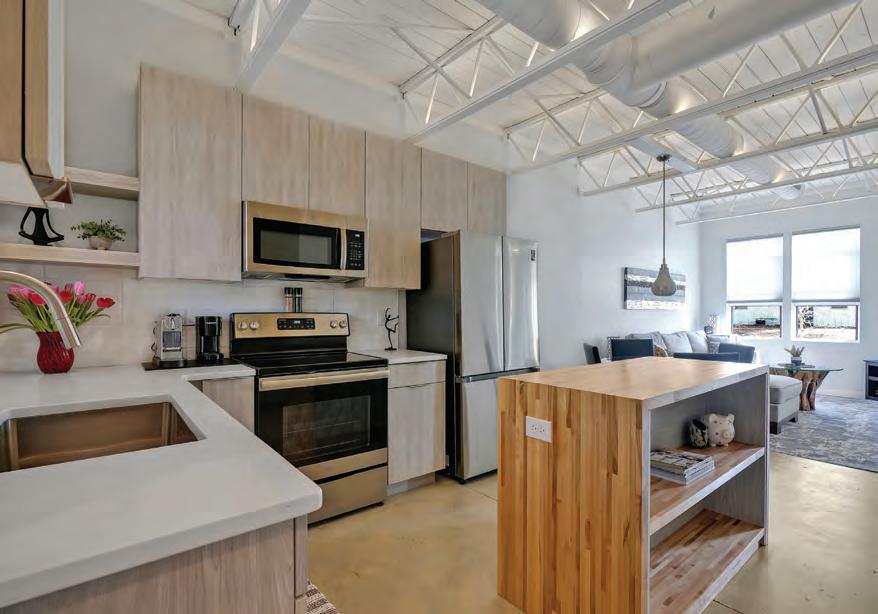
The home is planned to integrate into the bordering watershed by dividing the program into three distinct parts. Two wings project outward over the falling topography, splaying outward to avoid wetlands and maximize views.
Topography is used for the placement of the garage under the house where flood waters are free to flow through concrete block foundations with flood vents. The natural landscape wraps around the house into the front yard where it meets the manmade landscape.The home attempts to ease the occupant into nature, as if they were "wading" into the watershed itself.
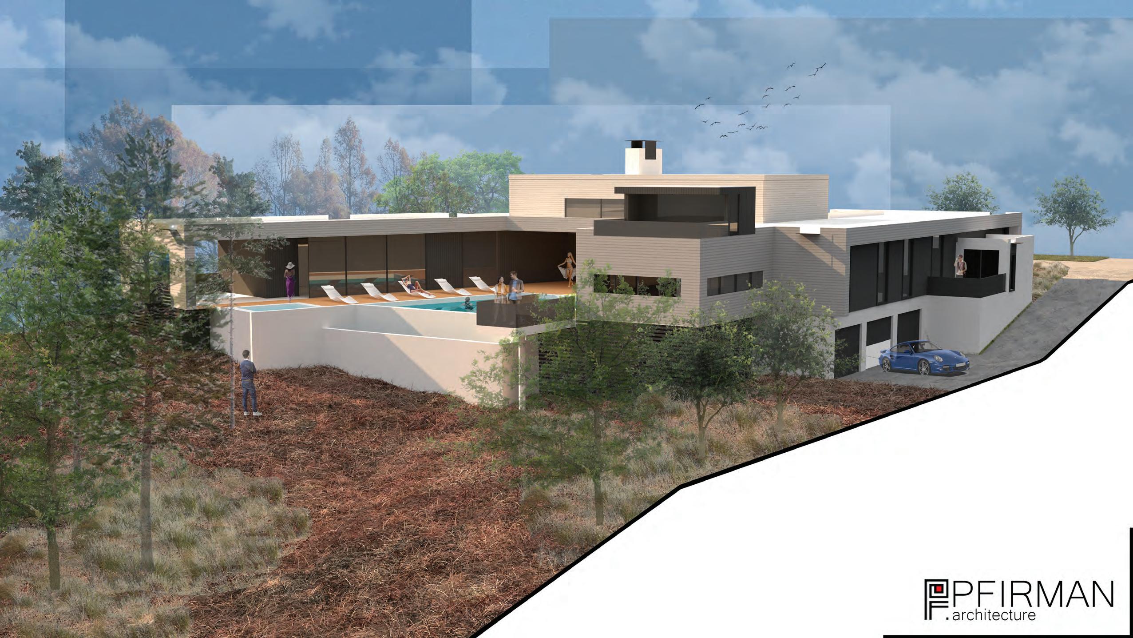
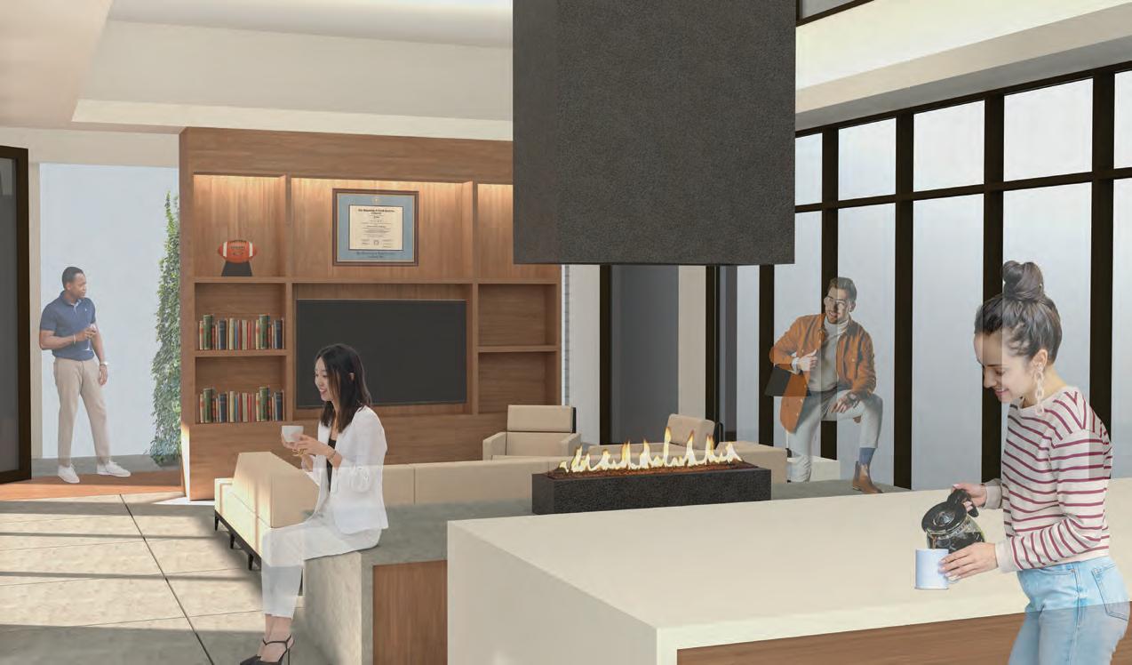
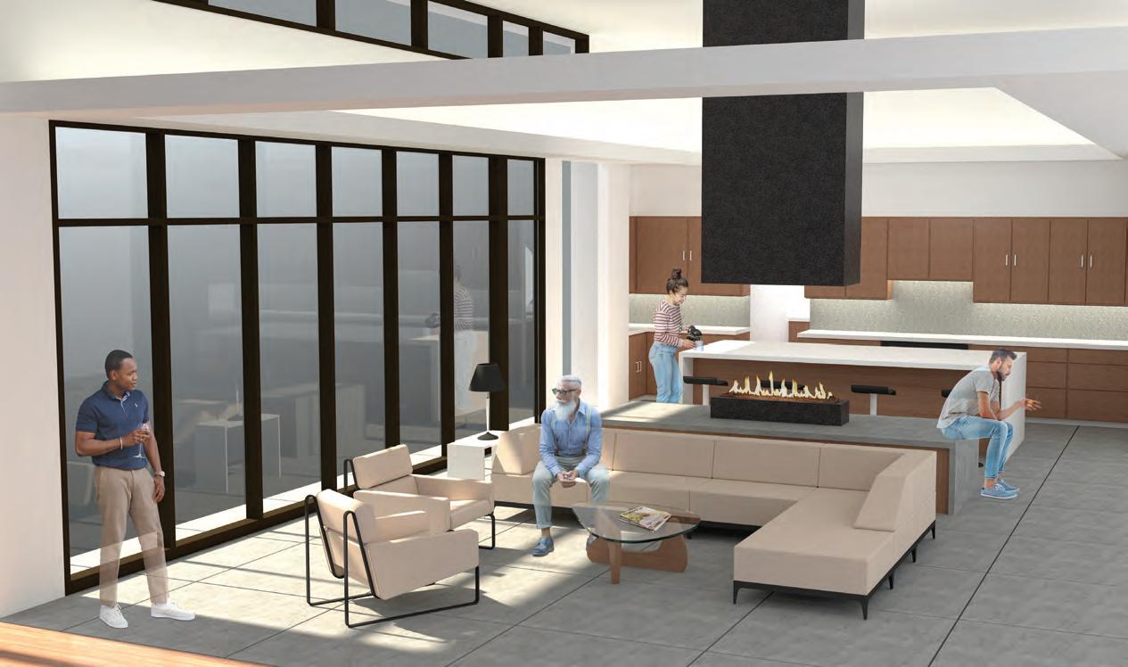
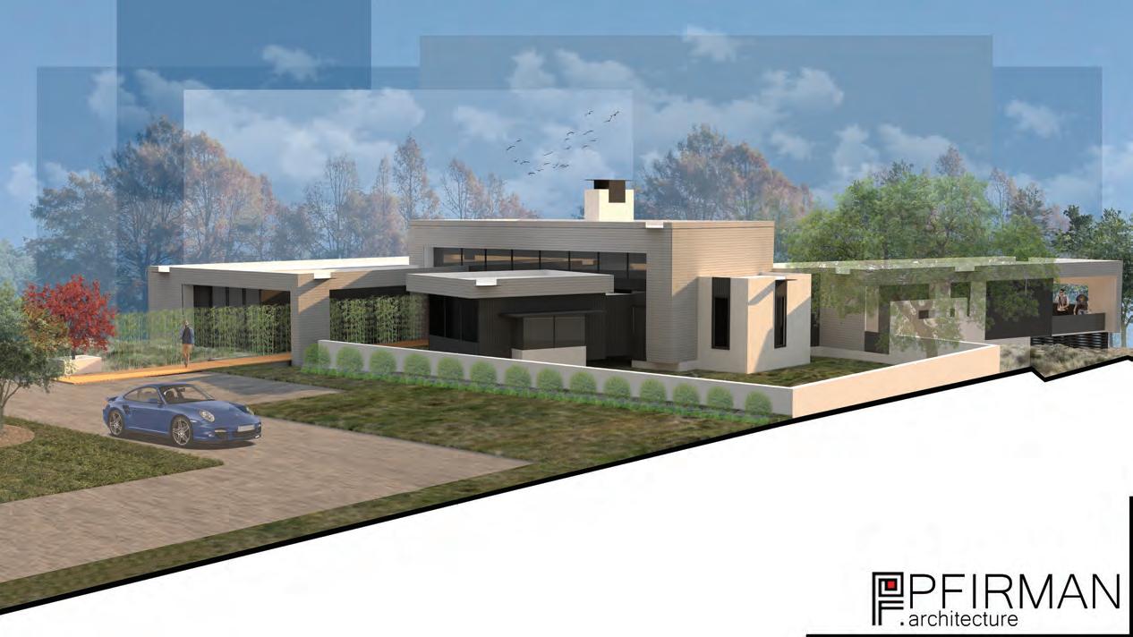
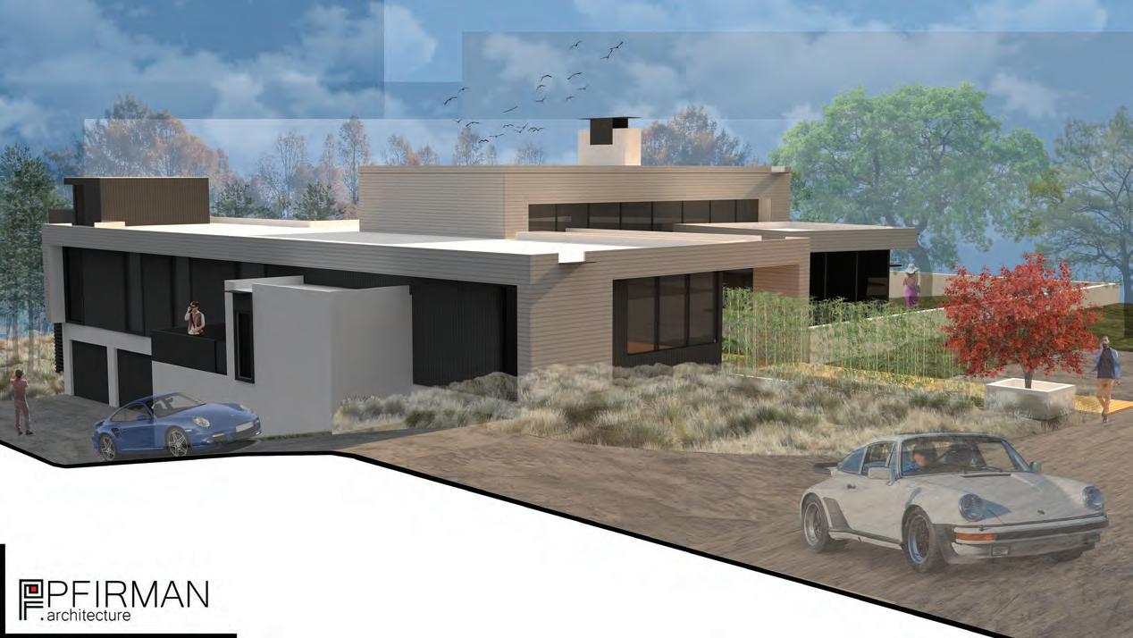
Located on a very busy local thoroughfare this building is designed for 50-something empty-nesters.The husband is a physical therapist, and the wife is a fine-art painter.
The living and sleeping spaces of the office/ apartment building also benefit from their access to a private, semi-enclosed outdoor space. Placing this structure on the street-side of the house allows for future occupation as an office, with a very public façade and semi-private entry separated from the private dwelling.
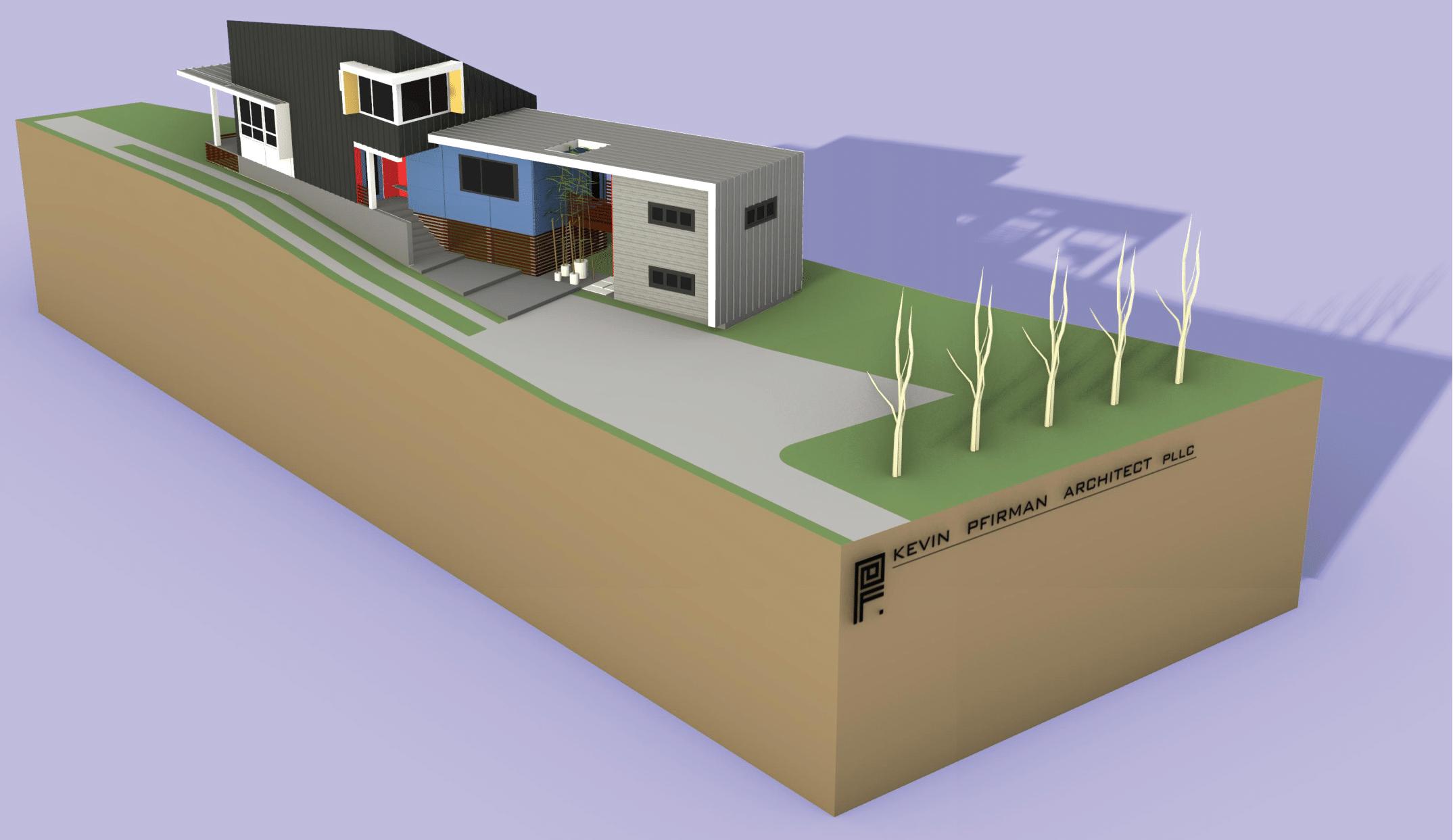
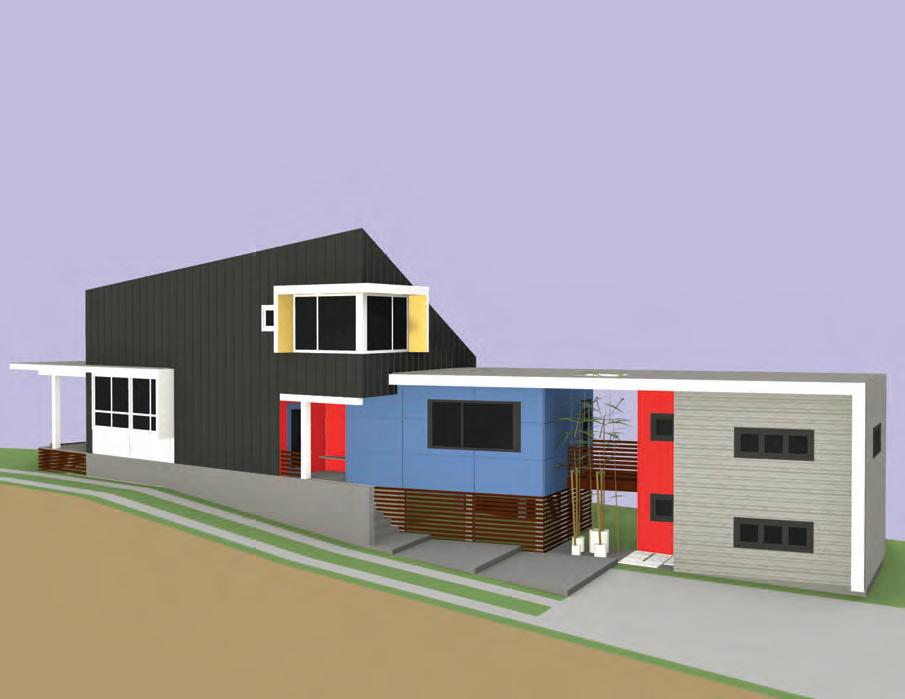
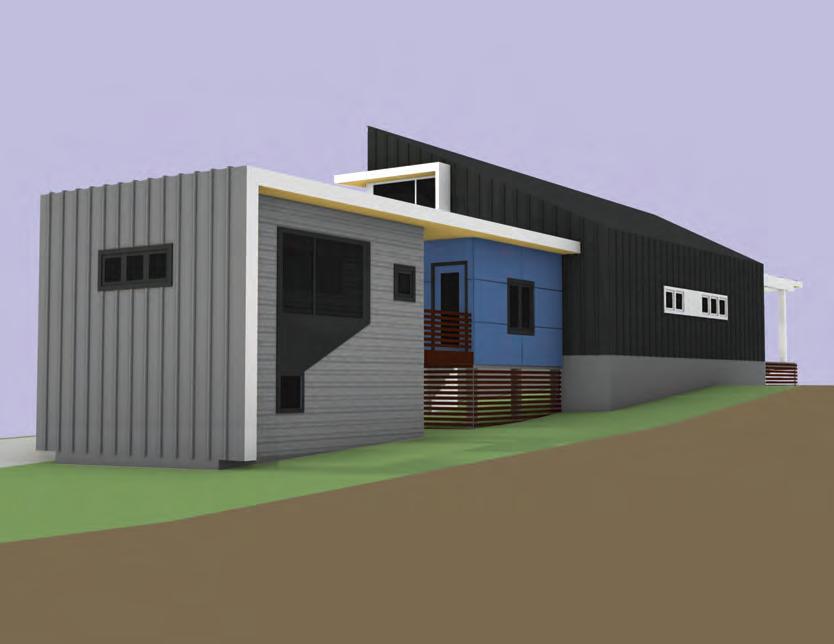
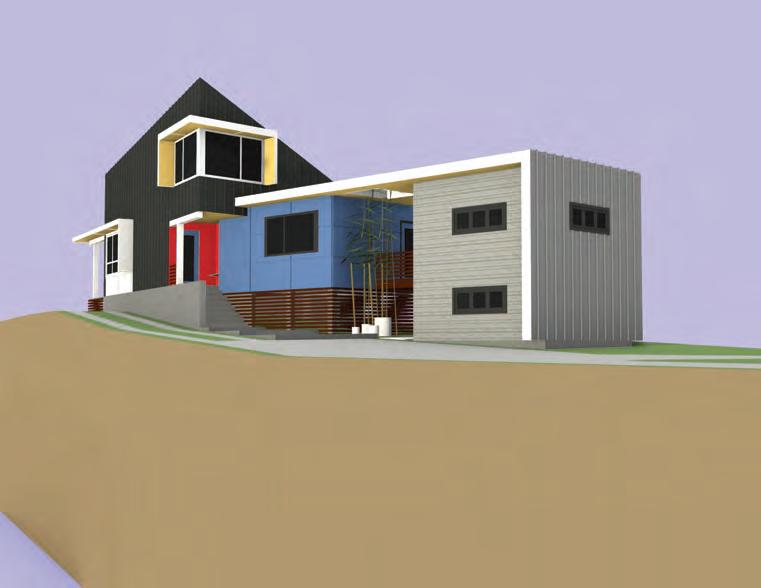
People spend around 90% of their lives indoors, where they are exposed to chemicals from a variety of sources. These exposures can have effects on their health and well-being. One of the many sources of pollution in indoor environments are human beings themselves. Human emissions of volatile organic compounds strongly influence air quality. Most air inhaled by people is indoor air. Therefore, occupant emissions affect humankind's inhalation while simultaneously interacting with the surrounding environment.
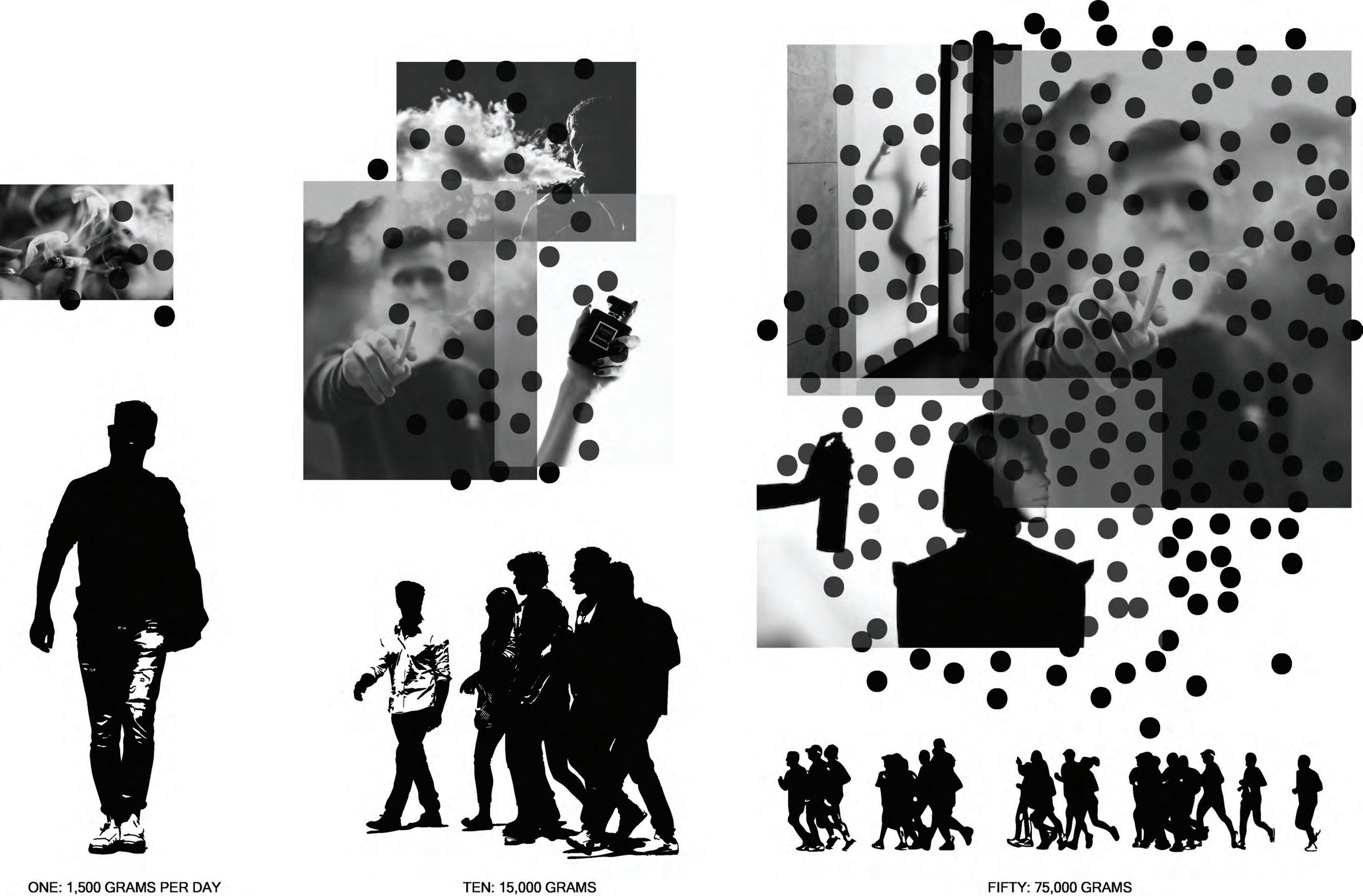
We attempt to display these emissions within different volumes/environments to give us a better understanding of air movement, and to showcase the invisible atmospheres that surround us and how it affects the way we design shared public zones. By studying human circulation, and the movement of the seen and unseen we can use it as a tool for understanding form and space.
public
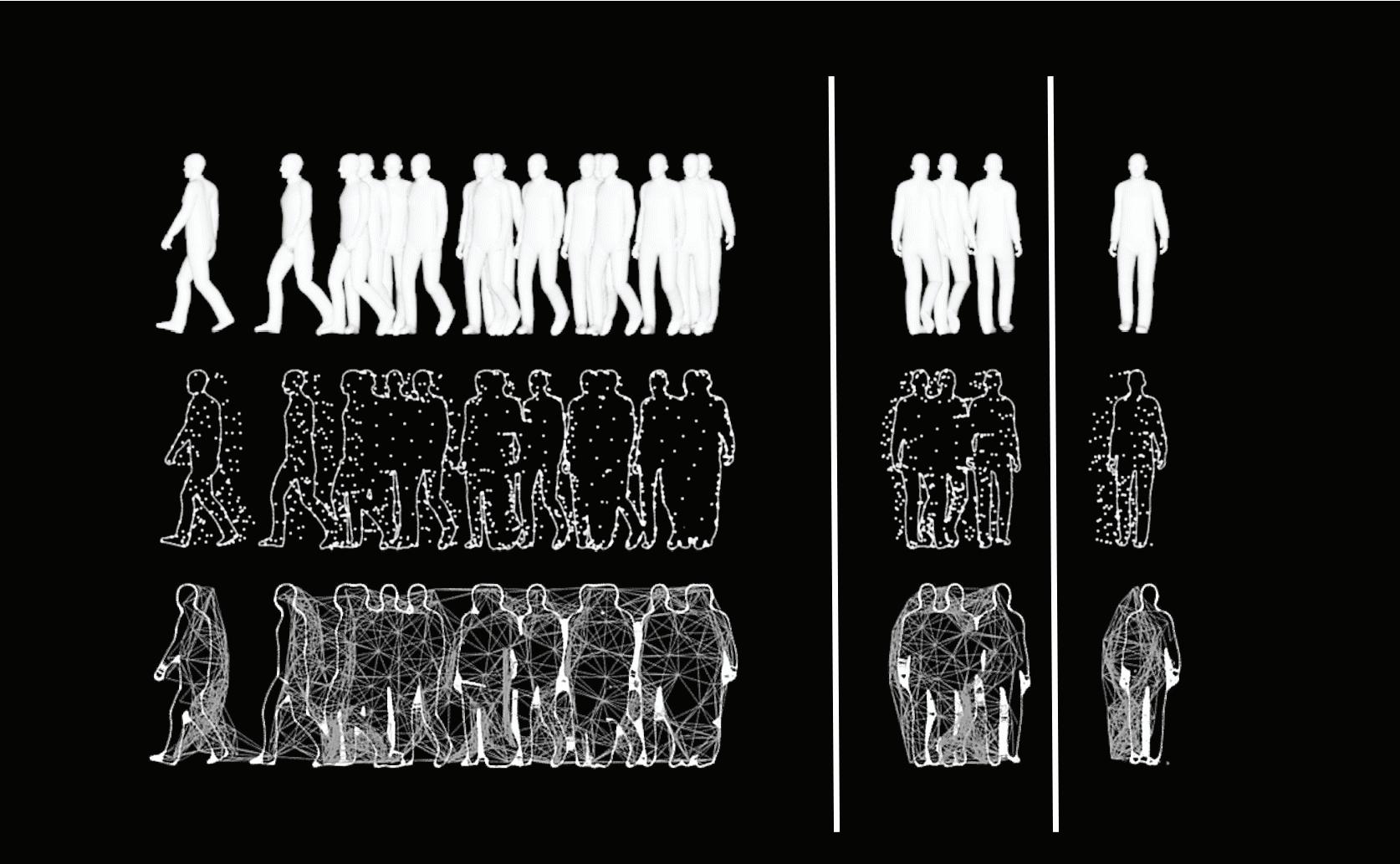
By separating programmatic spaces of meat production, working people, and public visitors we were able to control the atmosphere in those areas more and keep them from combining. This was influenced by our previous emitter studies that looked at the way people influence a space. People were able to interact with cows in many different ways throughout our building through the experience that the cows provide us. Our examples were milk, hides, and meat. It was really a celebration of the cows life that drove the design into an experiential procession. The circulation throughout the building essentially created the architecture, as the paths of the specific programmatic breakdown ultimately influenced the shape and sizes of certain spaces.
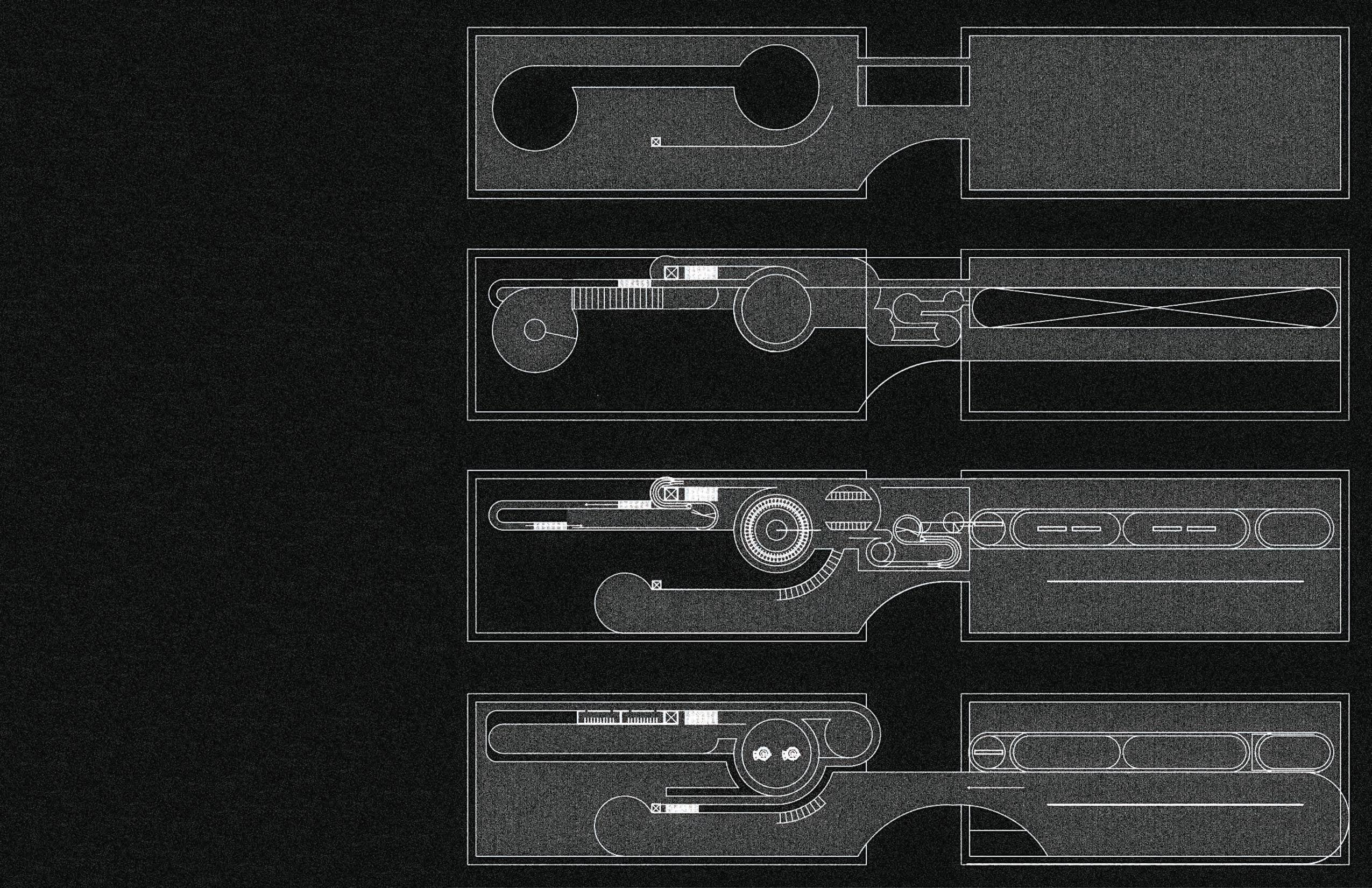
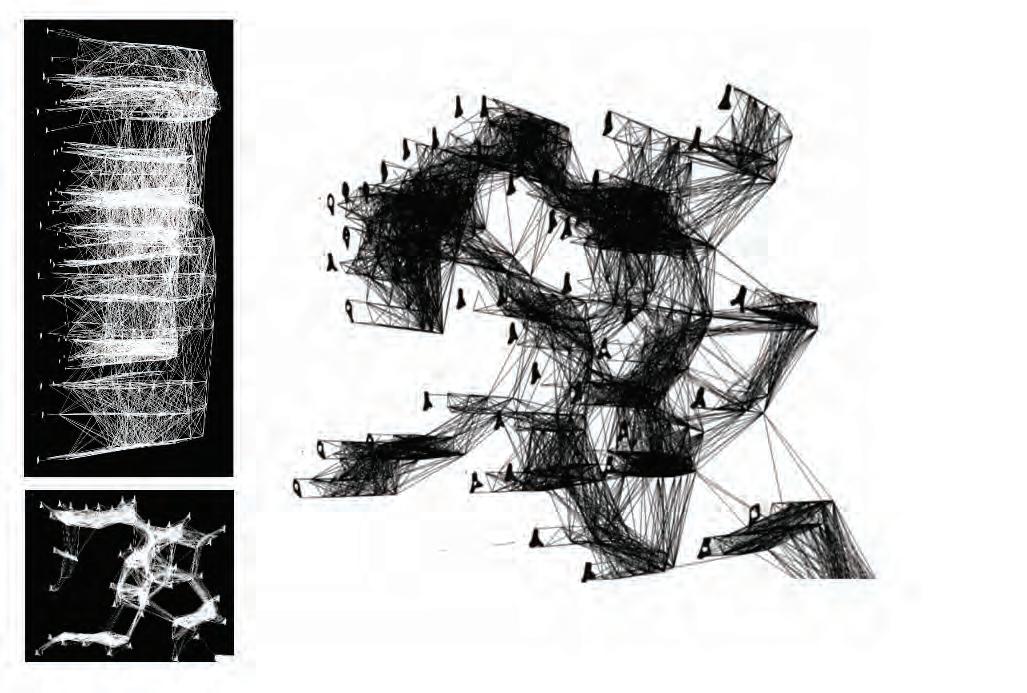


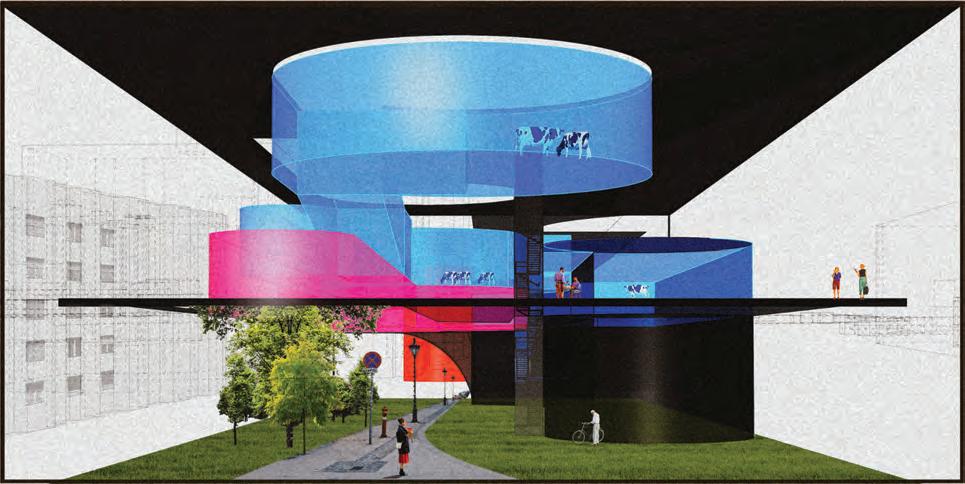
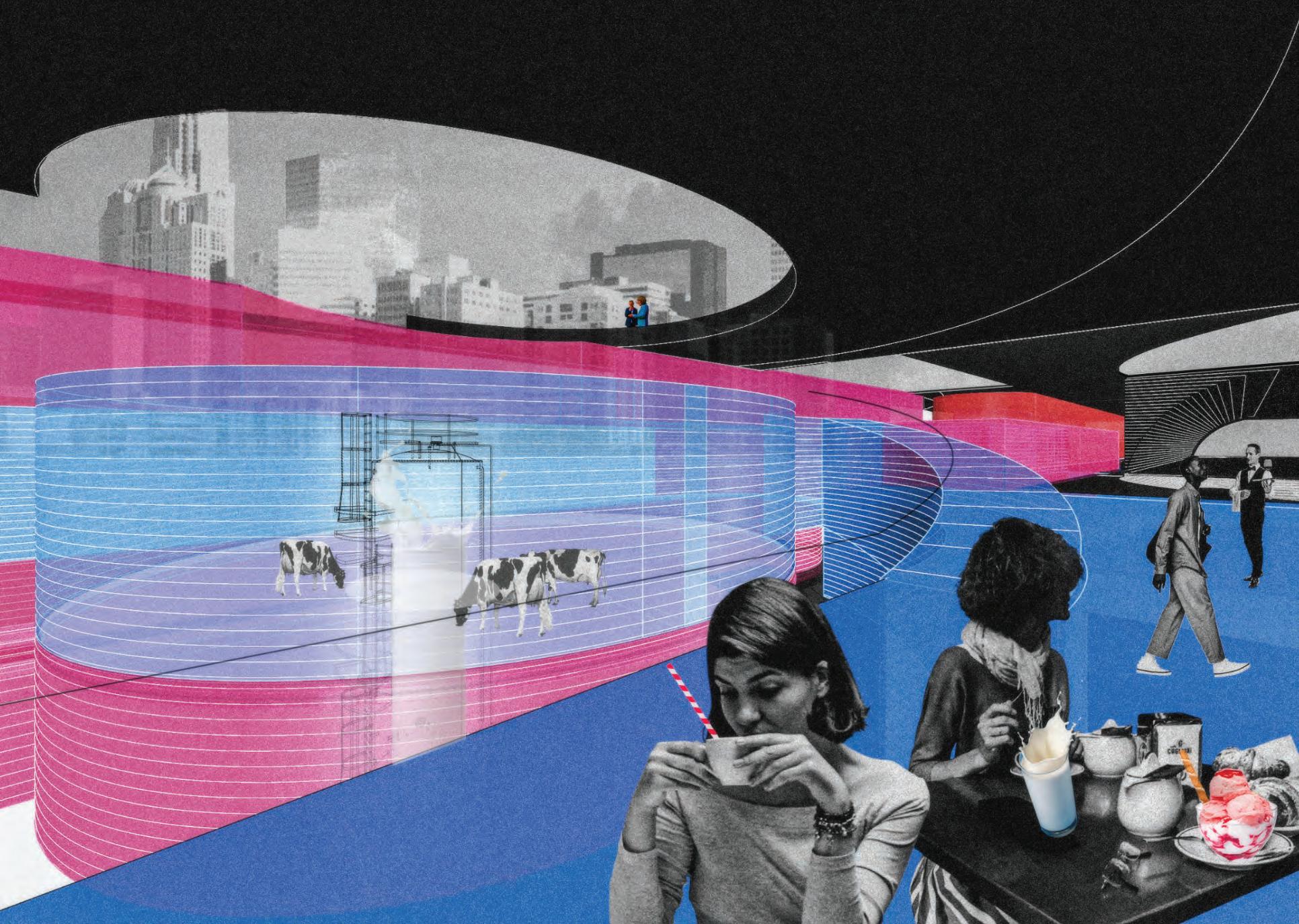
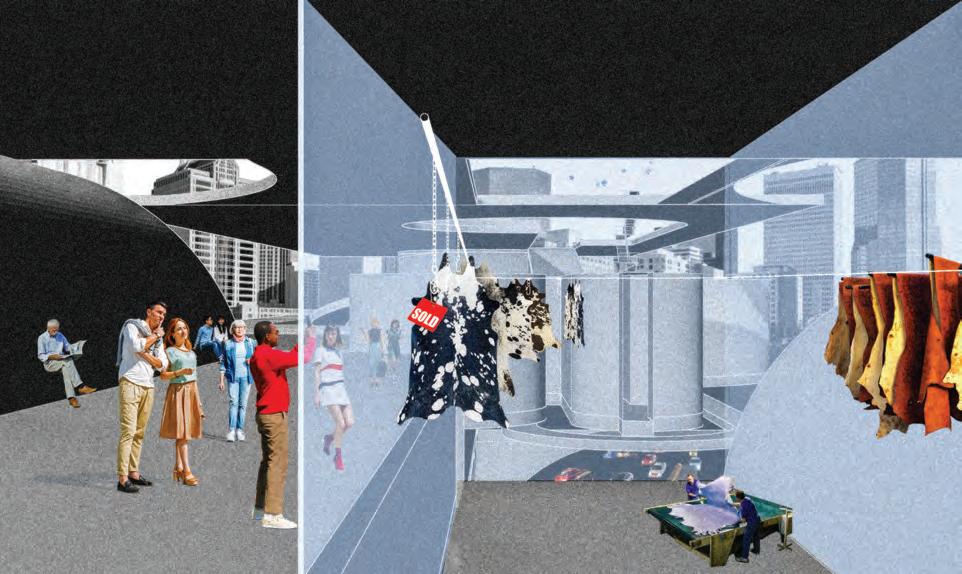
Group Project
Position: Assistant Leader
The architectural program was to create a space to mediate interaction between people and the site through the method of subtraction. We were asked to think of the architecture as a way to change the way people interact with each other, and with the space around them. Our group wanted to create an object that could be experienced as a threshold. The sculpture is made of 6,000 individual pieces and was made of different sizes to give the illusion of deterioration as one passes through it.
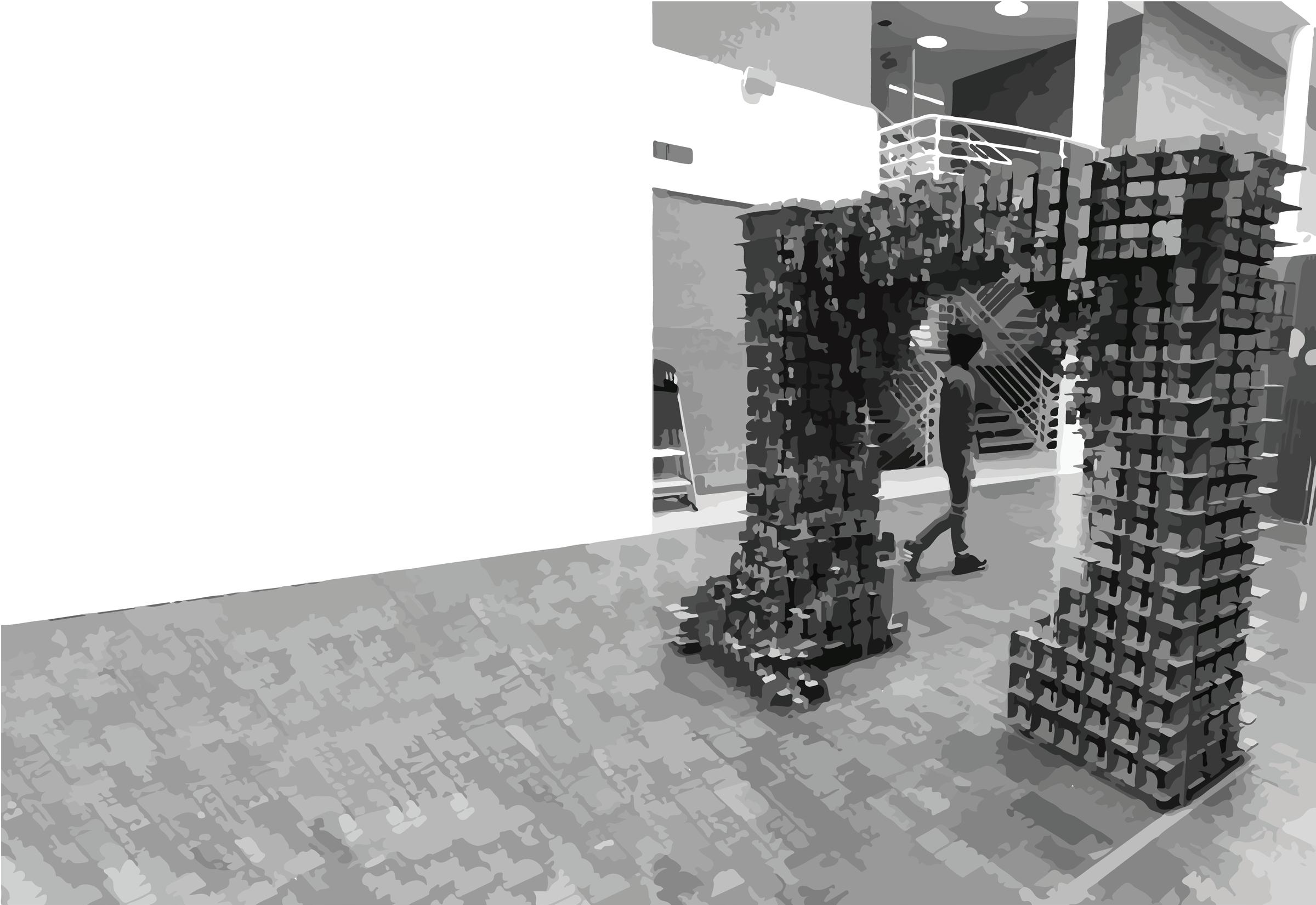
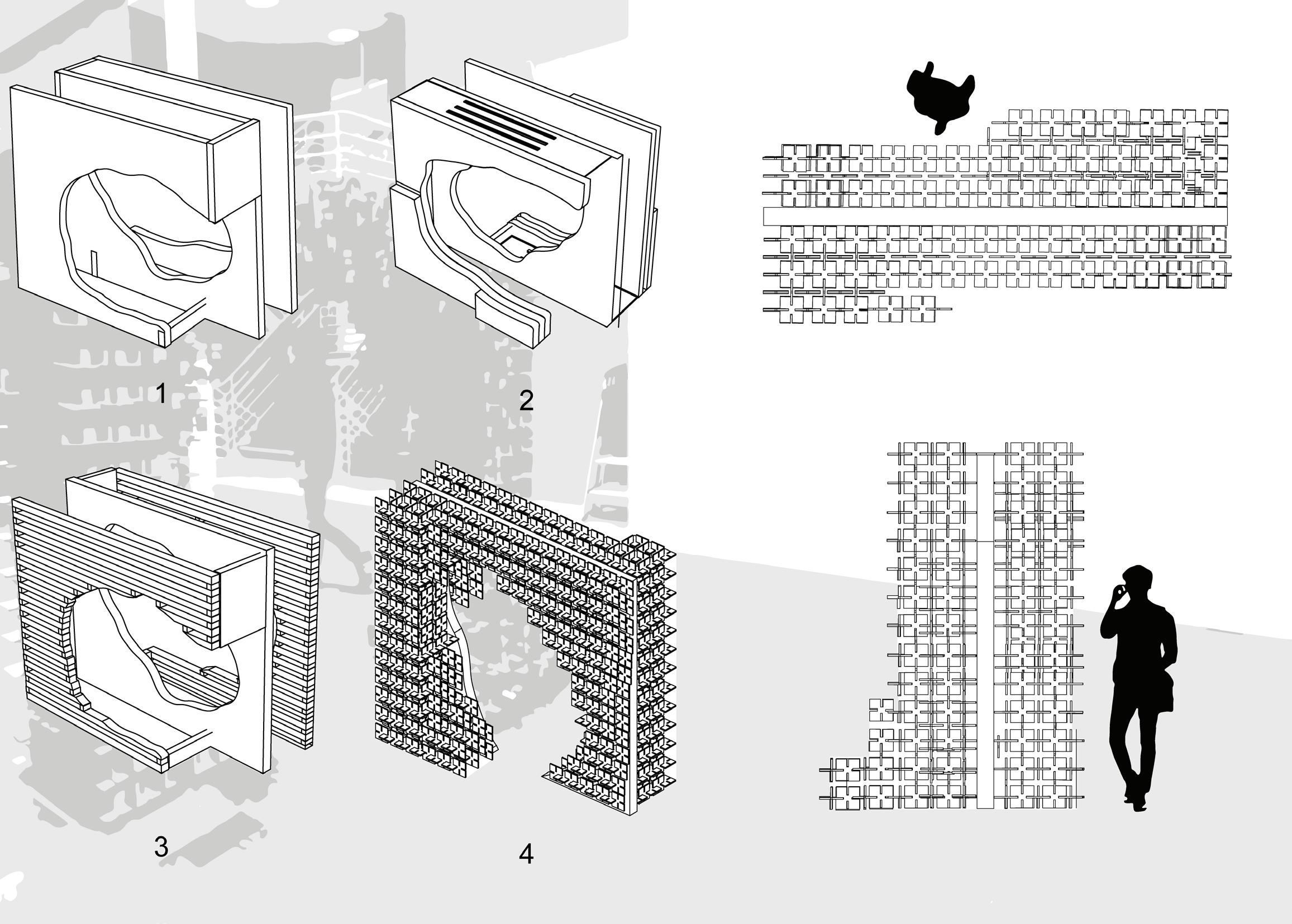
Located in a specific block in Rome, not far from the Colosseum, is a site where we were tasked with designing a tourist asylum for foreigners visiting the great city of Rome. The structure would house lecture halls, office spaces, locations for events, as well as a dining hall. The design started with the idea of creating two specific courtyard entrances, creating a grandiose procession of sorts.
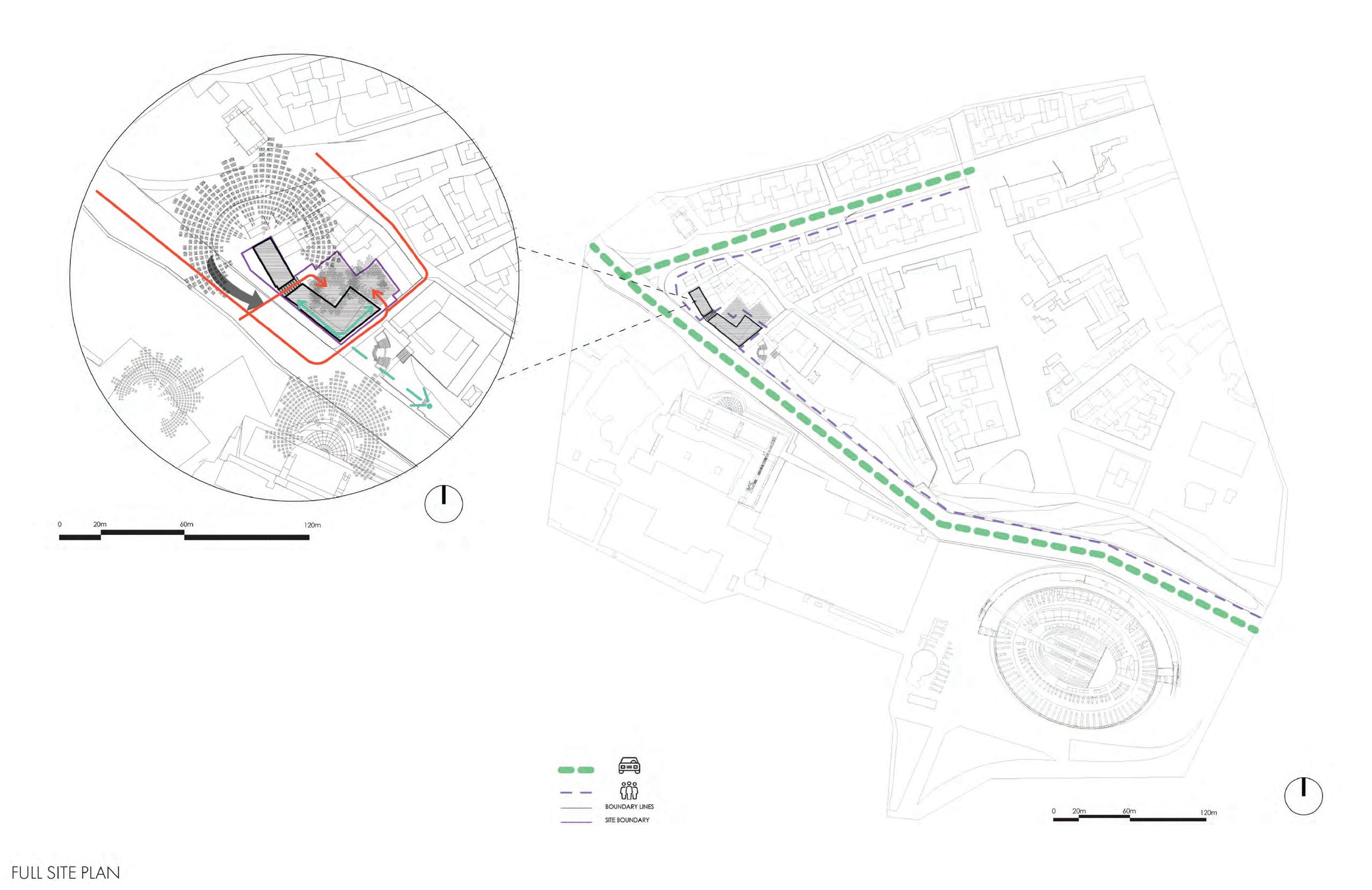
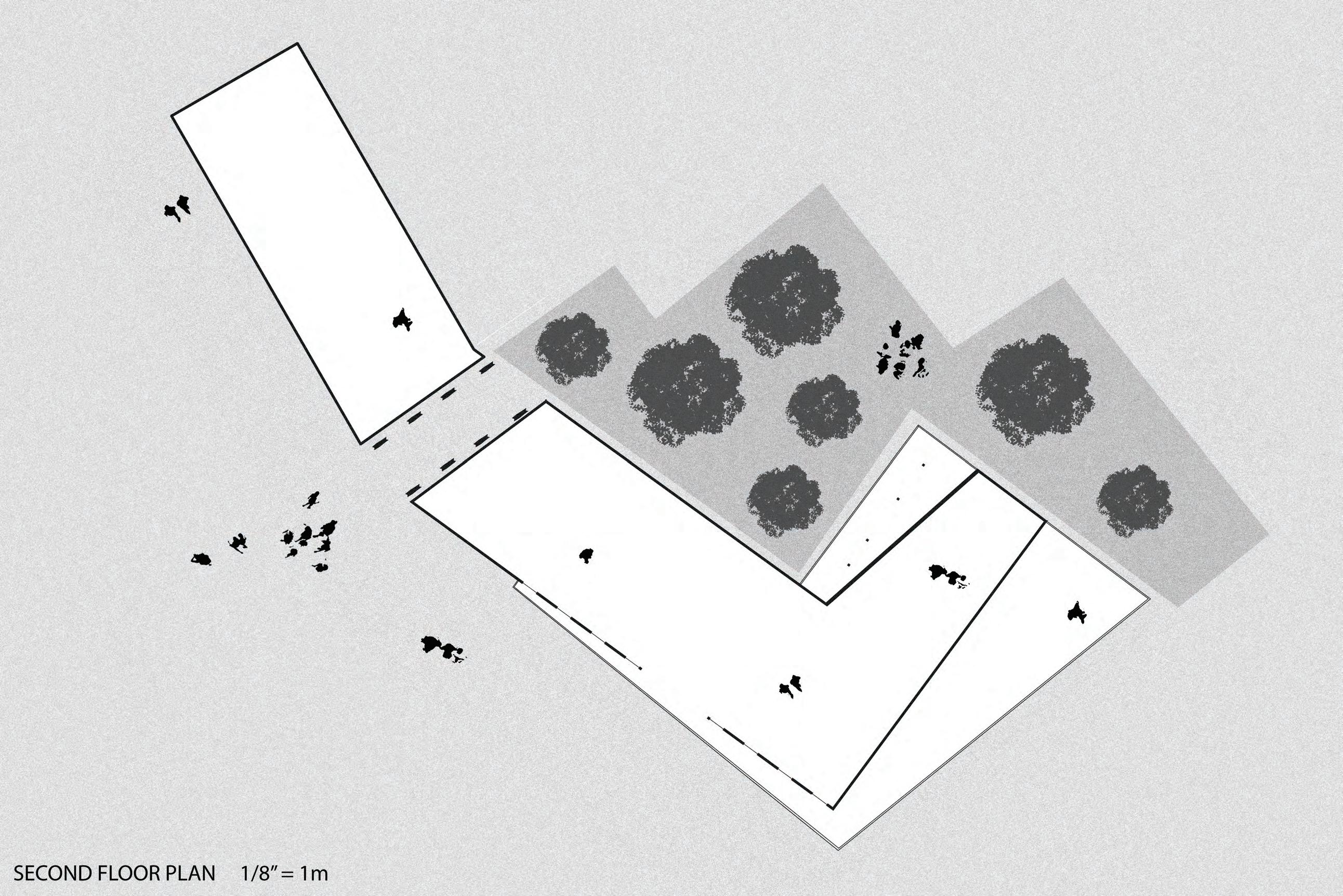
With the driving factor of the courtyard spaces the design lended itself to a focus on creating specific views to the surrounding areas. Two main views were the focal points: The Roman Colosseum, and the Basilica of Maxentius. With the combination of grand courtyard spaces, and specific viewports framed by said courtyards, we then implemented a naturalistic column bracing system. It made sense that if we were to focus so heavily on the surrounding environment of Rome and its exterior, then we could bring nature in to finish off the reference.
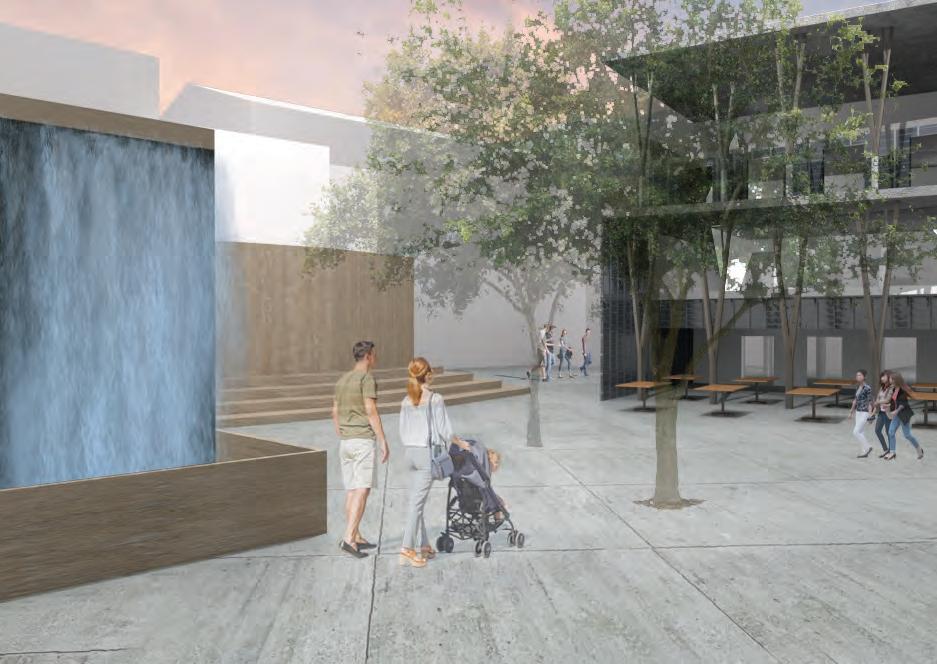
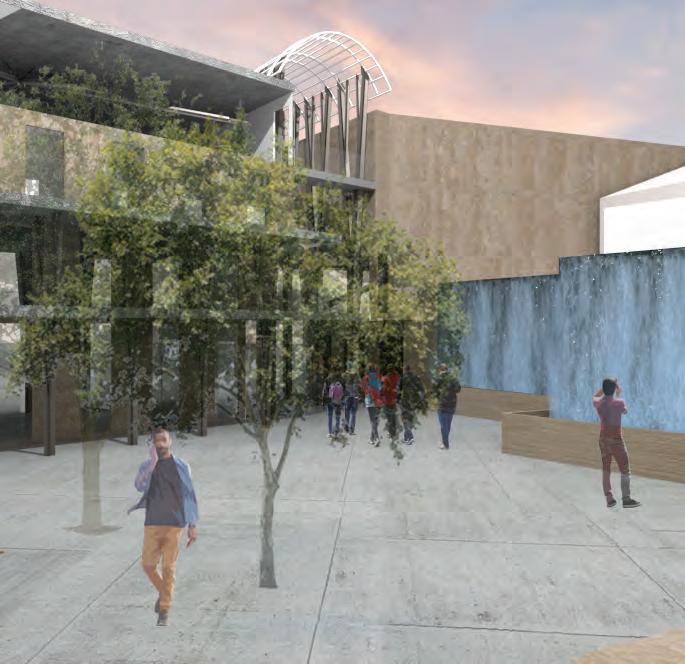
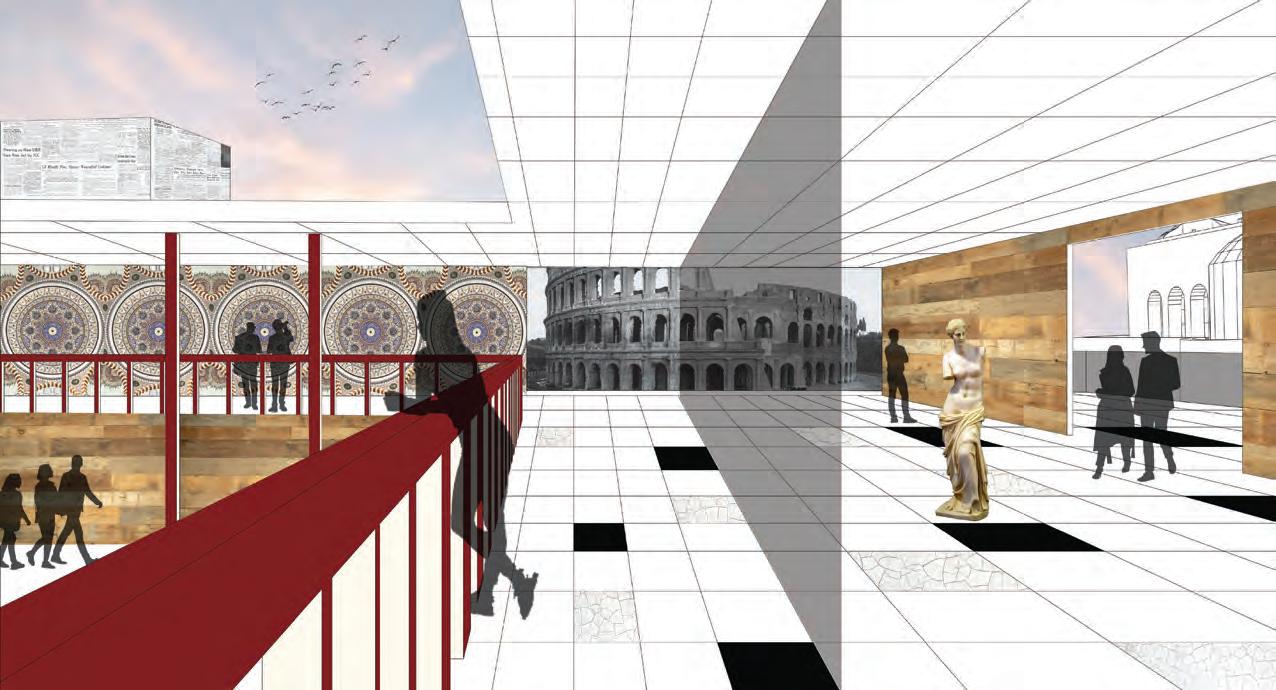
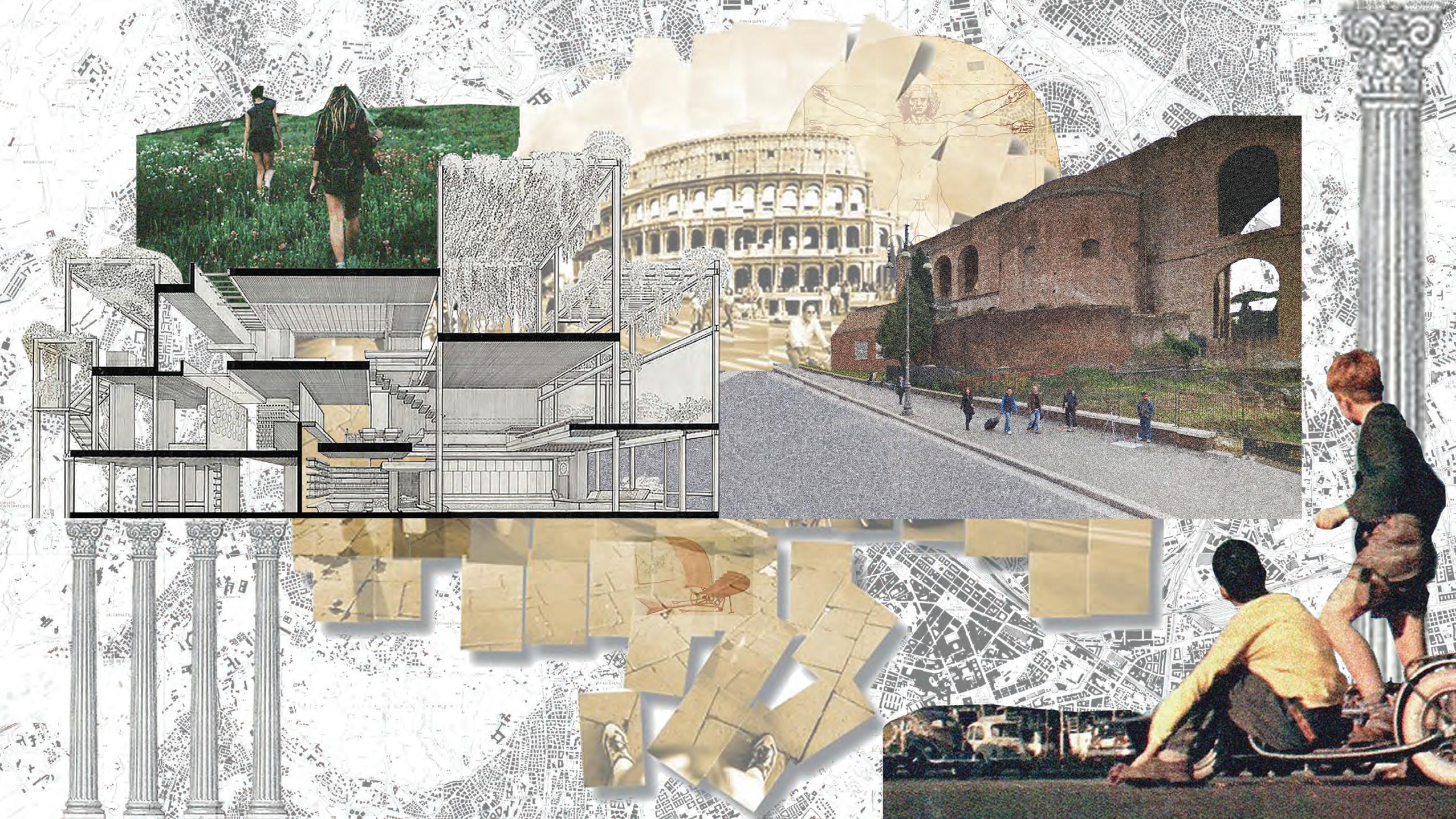
The task was to design an architectural museum that would exist and respond to the Chicago urban fabric. A key element in this design had to be the existing L-train, and we were tasked to utilize in some way shape or form within our design proposals. To get us thinking we were given a list of building precedents that had similar site features and qualities.
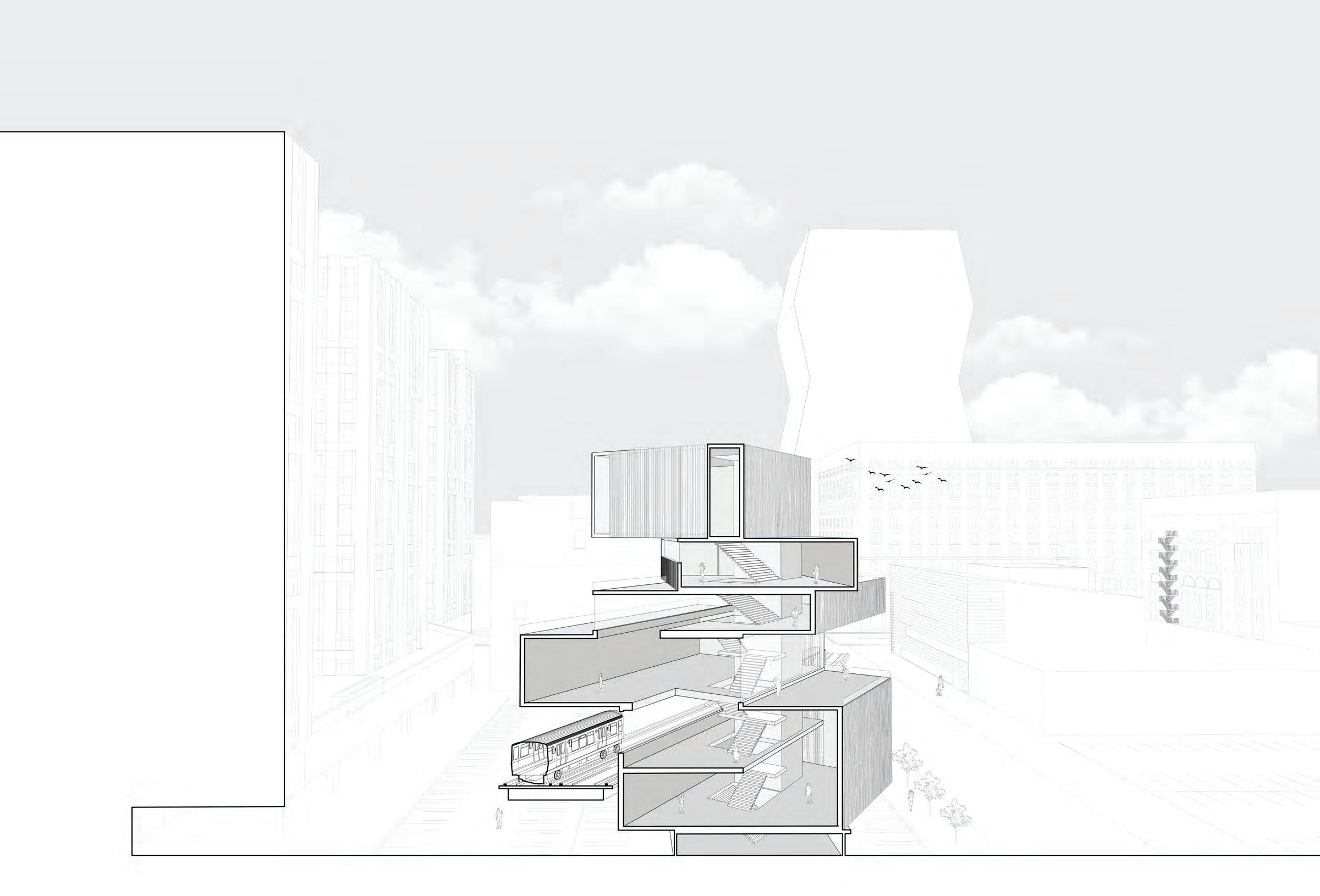
I started with a design that used the train to create a response from the boxes. The boxes shift in an almost curve like nature in response to train. This started my investigation into how I can better utilize the interior space to make more complex and rich spatial qualities.
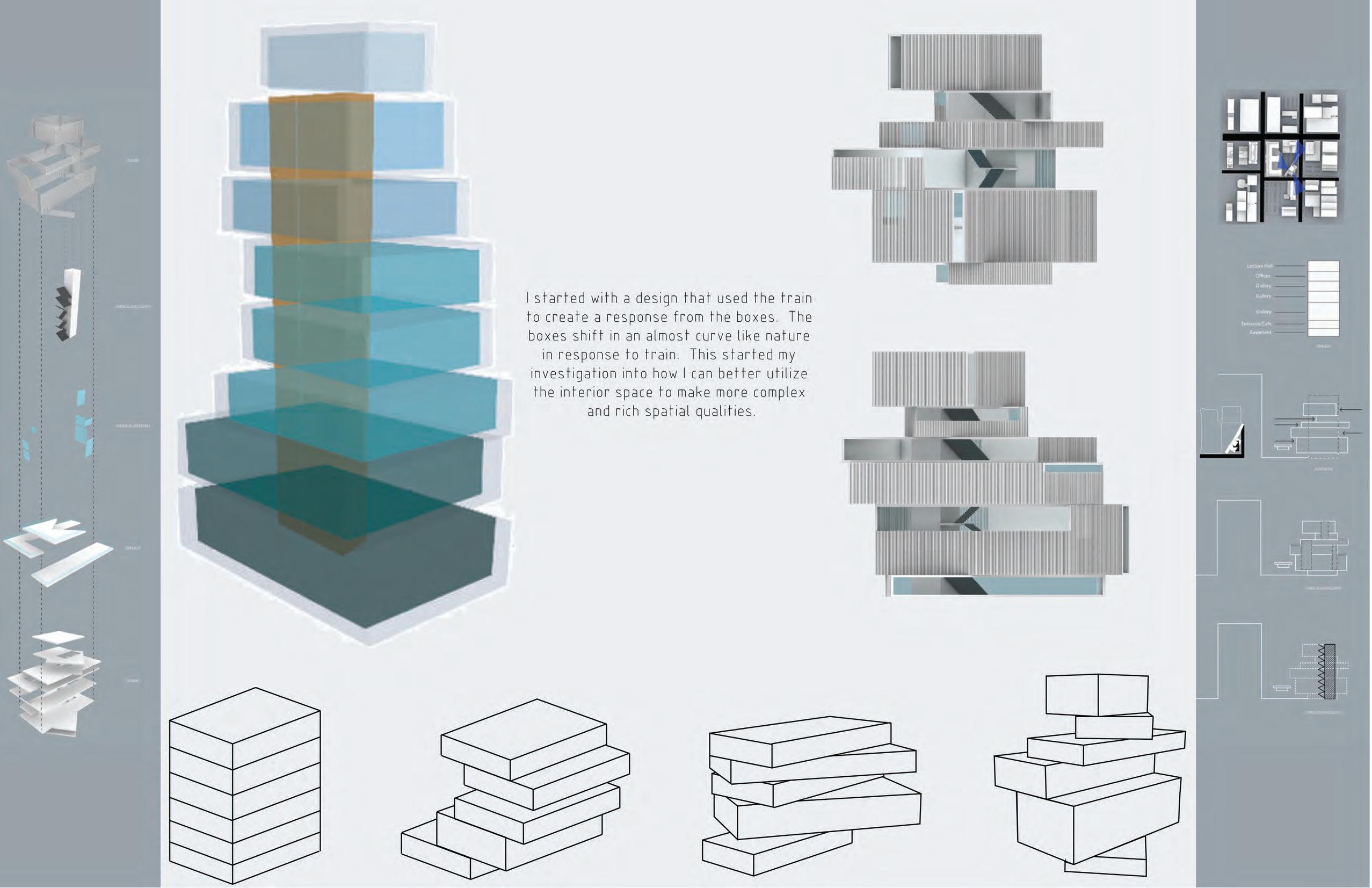
These analytiques took a detail from the body and one iconic building and connected them through a process of using plans, elevations, and site to relate them to each other. The analytique above is my favorite out of the 3 I completed. I started with the arm of a man sitting; I wanted to utilize and capture the essence of his outstretched arm. I related this reaching motion to the “reaching” motion of the Sydney Opera House in Australia. I combined the building’s plan, elevation, site, and perspective into a drawing that relates back to the models outstretched arm. Together the all work to define the term “reach” in a interesting and architectural way.
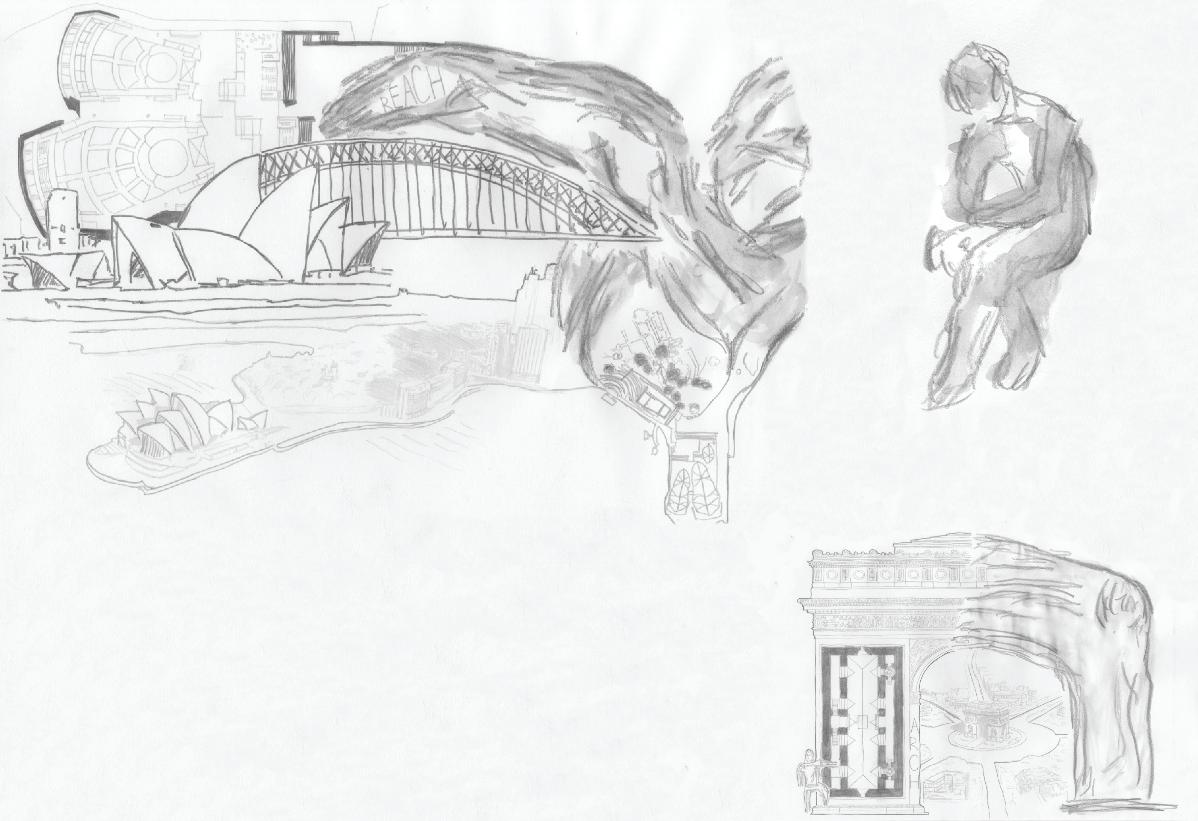
Task: draw the human hand in its many different variety and forms
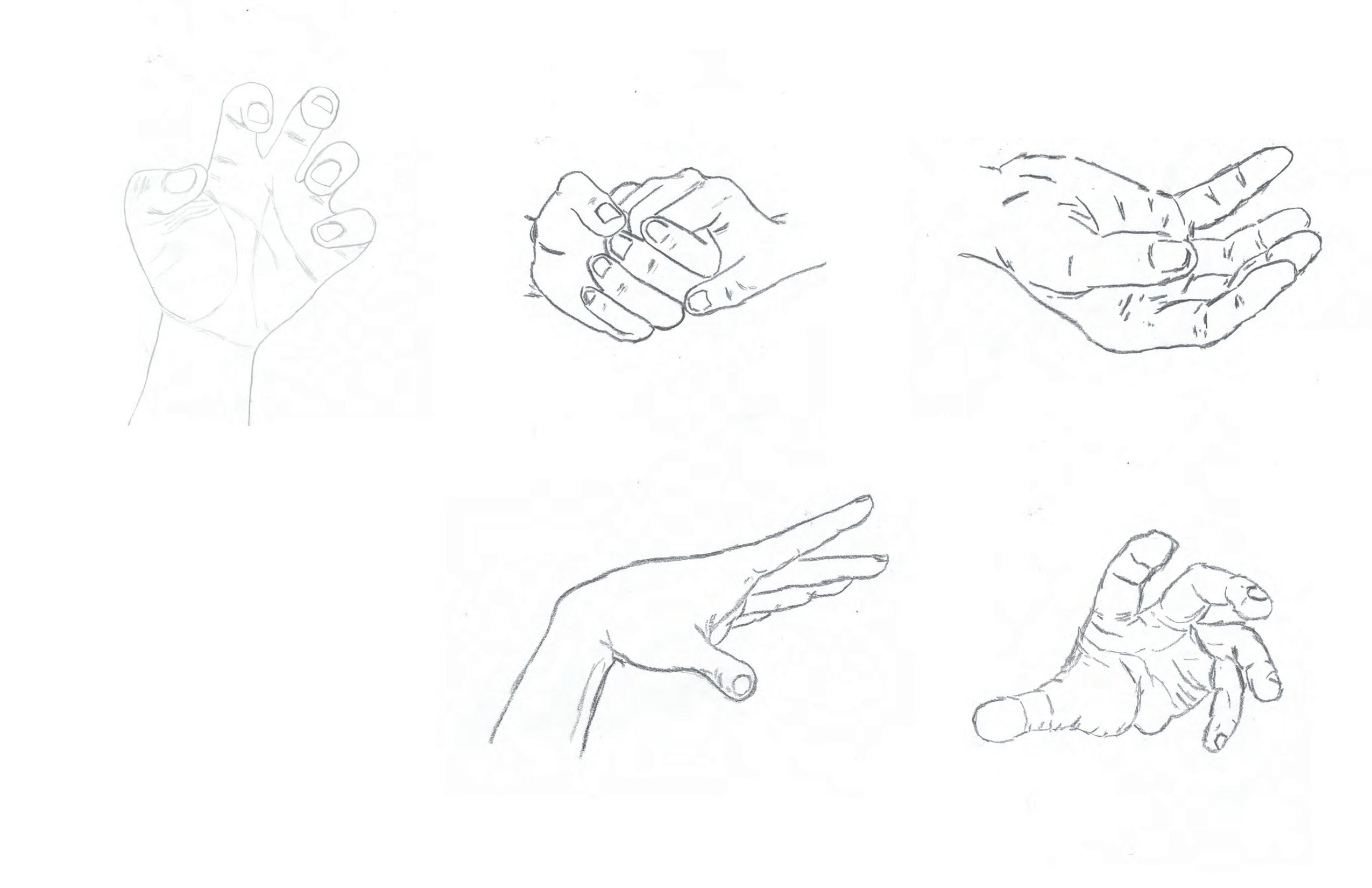
The task was to depict a section of the human body through a unique artistic style. Pointillism is an art form that I have been drawn to since I studied George Seurat in art classes during High School. Therefore that is the style I chose.
