CARRYN POWERS
INTERIOR DESIGN PORTFOLIO
2023
Hard working, motivated individua who recent y graduated w th a Bache or of F ne Arts in Interior Design, w th a previous Bache or of Sc ence in Business Adm n stration and Marketing In my role as a Jun or Des gner I have successful y contr buted to a var ety of projects from large scale res dential remode s to ewe ry stores and hair sa ons Add t ona ly, stemming from my previous ro e n restaurant sales I have a passion for creating memorable and unique spaces where people can connect and come together I am current y seek ng fu l t me employment opportunities n hospital ty and commercial design
EDUCATION
2019- 2023
Design Institute of San Diego, CIDA Accredited
Bachelor of Fine Arts in Interior Design
Graduated August 2023
SKILLS
AutoCad
Sketchup
Revit
Enscape
Lumion
661-477-5948
2013-2017
California Polytechnic State University, San Luis Obispo
Bachelor of Science in Business Administration with a Concentration in Marketing Management

Graduated June 2017
WORK EXPERIENCE
Junior Designer Legacy Interior Design Oct. 2022 - Present
Develop presentations for client approval showcasing the material palette and design concept
Create renderings using Sketchup and Enscape to communicate design intent to clients
Conduct site walkthroughs with clients and take measurements needed for space planning
Space plan residential and commercial sites on AutoCad
carryn.powers@ gmail.com San
Meet with contractors, sub-contractors and manage work completed on job sites Research and specify FF&E
Reach out and follow-up with vendors to obtain pricing and invoices for clients
Foodservice Sales Representative Pepsi (Pepsico)
February 2019 - July 2020
Adobe Indesign
Adobe Illustrator
Microsoft Suite
Photoshop
Construction Documents
Design Development
Schematic Design
Sourcing and Specifying FF&E
Client Relations
Project Management
District Sales Leader Frito Lay (Pepsico)
August 2017 - February 2019
Worked with distributor partners to build relationships and develop new business leads Cold called restaurants within my assigned territory to ensure business growth and hit revenue targets
Developed and presented new business pitches to customers containing various levels of funding (utilizing Pepsico marketing incentives)
Coordinated account setup between departments and installation by bringing all stakeholders together and building cross functional relationships
Managed existing account base of 400 customers. Executed timely and responsive follow up ensuring customer satisfaction. Conducted business reviews with restaurant owners, and developed their product base to grow volume and net revenue
Managed and engaged with a team of 12 frontline employees
Generated sales volume through fact based selling Maintained customer relationships, and developed accounts to build product offerings
Resolved all customer issues, and worked to provide outstanding customer service
Conducted performance evaluations of team members and provided feedback for improvement
Diego, CA
C A R R Y N P O W E R S
T a b l e o f C o n t e n t s Page 4 Residential 01. Page 9 Educational 02. Page 14 Hospitality 03. Page 20 Retail 04. Page 24 Thesis 05. Page 38 Drawings 06.
PROJECT 1
Residential
Year 3 - Interior Design 4
Laurent Residence
CHARLESTON, SC
Margot and Julien Laurent are based in Normadie France, where Julien was born and raised, and after completing their graduate desgrees they are now relocating to Charleston for new career opportunities. For their design concept they want to combine elements of French design with the historical characteristics of Charleston. In the kitchen above I combined the natural colors of Charelston with French elements of herringbone flooring, marble, and patinaed brass accents.

The Primary bedroom is designed to be a serene oasis for Margot and Julien to relax. The neutral color pallete is hilighted with colorful accents to mimic the natural elements of Charleston, while adding in elements of French design through the marble checkered flooring and limestone sinks. Additionally built-in elements were incorparated through the window seating in the bedroom and bathroom.
Primary Suite



RELAX &
UNWIND
The secondary bedroom and bathroom are designed with ADA needs in mind as Margot's mother is a wheelchair user and visits the couple frequently. The bedroom incorporates touch to open closets with a lower level bed allowing for a smooth transition. Additionally, the bathroom integrates a roll in shower with a bench, adjustable handheld showerhead, as well as touch to open cabinets adjacent to the floating sink.
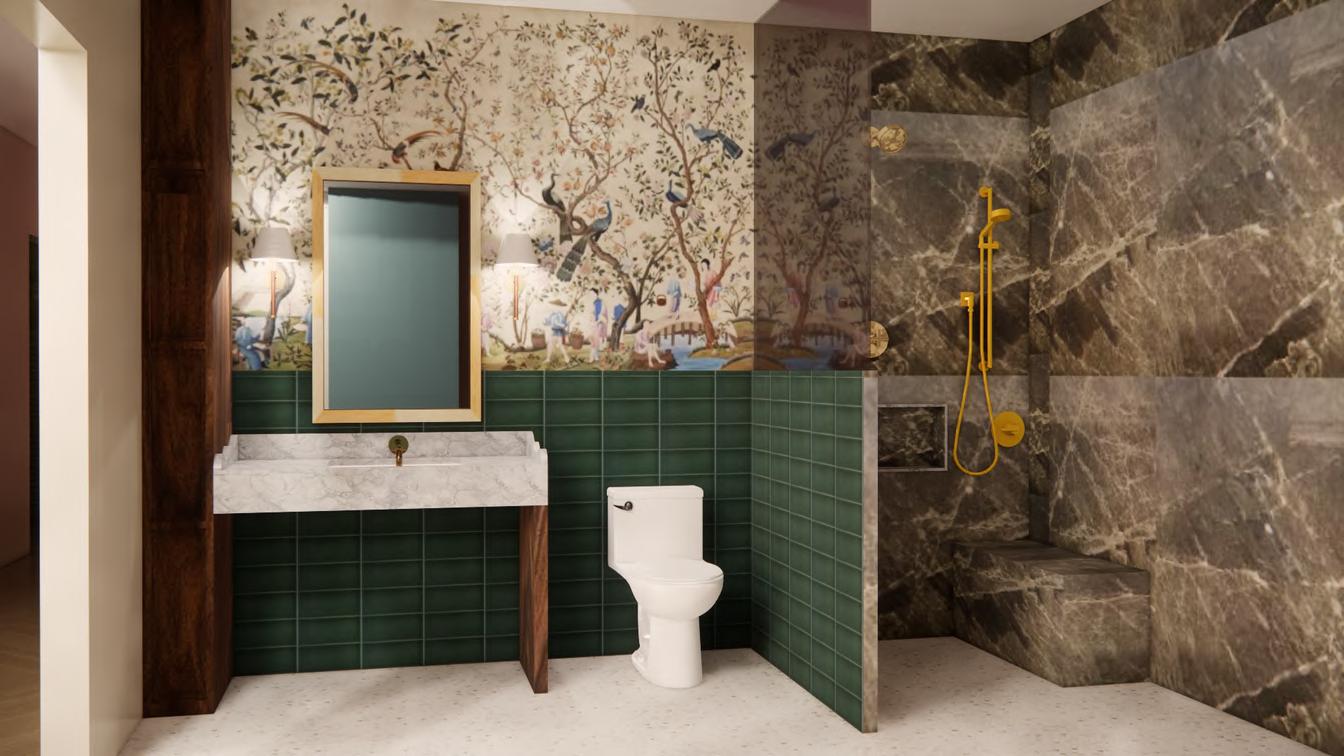
Guest Bedroom



ADA ACCESSIBILITY




DETAIL & FUNCTION p
PROJECT 2
Educational
Year 3 - Interior Design 5
Encinitas Elementary
Encinitas Elementary is an K-5 school located in Encinitas, CA. The school is designed with the main goals of sustainability and adapting to different learning styles so all students can learn to the best of their abilities and be as successful as possible. ENCINITAS, CA

Design Concept

The design concept aims to create a functioning educational facility, similar to the coral reef ecosystem. The design mimics the natural environment while also providing a visually appealing and educational experience for the students. Through the use of pastel colors, organic shapes, and natural materials, the sea comes to play at Encinitas Elementary.

Block Diagram
Kindergarten&1stGrade
2nd&3rdGrade
4th&5thGrade
AirCirculation
FrequentlyTraveled
Design Inspiration







TheLibrary is designed to be a submarine of learning, transporting students into new and exciting worlds through reading. The use of clerestory windows brings in natural light, while the windows below allow users to see in and out of the space. The variation in seating through the circular reading nooks, bench seating, and floor poufs allow for students autonomy to choose which seating arrangement works best for them to learn and focus. Additionally, nautral elements are incorporated into the space through the use of terrazzo flooring, oak panneling for the built-ins, and wood panneling along the ceiling. A custom art feature was created to center the space while being a symbol of coral reefs and the oceans ecosystem.








4 3 5 2
Library
Rendering created in sketchup and enscape Florrplan created in Revit
The teacher's lounge is designed to create a relaxing escape for teachers to grab a coffe or snack while also providing an area for them to congregate before and after class. Additionally, this space has a private bathroom for teacher use with a hidden door detail in the wood panneling. There are various seating areas provided allowing faculty to choose what fits their needs best, whether they need to focus or socialize there are options available to meet their needs. The inspiration for the design involved incorporating the color scheme used throughout the school but in a more sophisticated tone to separate the space while bringing in a sense of calm and serenity.

Teacher's Lounge









 Rendering created in sketchup and enscape Floorplan created in Revit
Rendering created in sketchup and enscape Floorplan created in Revit
PROJECT 3
Hospitality
Year 2 - Interior Design 3
Vin de Valle
NAPA, CA
Based in Napa Valley, Vin de Valle ties the earthen tones of the surrounding environment into the interior of the hotel. The curves of the columns and spacing of the wood emulate the vineyard to the exterior of the property. A custom mosaic floor ties in the colors of the vines and provides a balance to the neutral tones throughout the space.



Floorplans First Floor Mezzanine
Mezzanine

Elevations in AutoCad, Modeled in Sketchup, rendered in Podium.





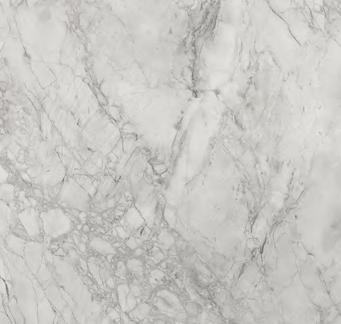


The mezzanine space for the hotel is a combination lounge/ wine tasting experience. Guests can go to the bar and have a sommelier cater a wine tasting to their liking while being immersed in the columns and architecture, connecting the space to the floor below. The hanging pendants from the ceiling undulate to emulate the hills to the exterior and create a cave-like experience.
 section
mezzanine elevation
section
mezzanine elevation
Retail





Elevations in AutoCad, Modeled in Sketchup, rendered in Podium.

The retail space for the hotel consists of a curated, local wine selection, along with cheeses and meats for guests to create their own wine tasting experience and enjoy throughout the property A custom wine display and storage area was created with pockets to display art from local artists. A marble register station is highlighted by a custom backlit logo wall display, drawing the eye of customers from outside the space day and night.

Elevations in AutoCad, Modeled in Sketchup, rendered in Podium.

Cafe Entrance Elevation




The café space for the hotel pulls inspiration from indoor/outdoor spaces. A set of glass sliding doors allows the space to be closed off at night and open throughout the day A planter box also provides space definition from the tables lining the hallway and the interior seating while allowing guests to be connected to the space simultaneously. The glass opening also allows for those seated in the cafe to obtain the views of nature beyond. The café incorporates texture through the brick walls while playing off the natural colors of the vineyard, and incorporates a pop of color through the antique chandeliers.

Cafe
PROJECT 4
Year 3 - Lighting Design
Retail
Los Angeles, CA
POPPY will be a clothing and natural goods mercantile in the fermentation district of Los Angeles and will contain items from local artists The owners will also include local clothing designers to support artists in the area. The design of the store will pull inspiration from the state flower, the poppy, and will incorporate architectural inspiration from the surrounding areas of Chinatown and Lincoln Heights.

Poppy

















S I T E C O N T E X T R E T A I L I N S P I R A T I O N
INTERIOR ELEVATION - NORTH 1/8" = 1'-0"
LIGHTING SELECTIONS




DressingRoomLighting
StoreLighting
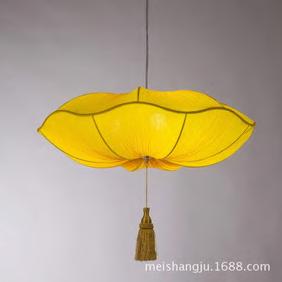



INTERIOR ELEVATION - SOUTH 1/8" = 1'-0" 4' - 0"

Ambient lighting to wash space behind arch

INTERIOR ELEVATION - NORTH 1/8" = 1'-0"

Backlit shelving display

PROJECT 5
THESIS
Year 4 - Senior Project
Casa Buena Vista
BAKERSFIELD, CA
Casa Buena Vista is a group foster home for teens age 16-21 and is a communal living facility centered on incorporating therapy spaces to emphasize healing while utilizing elements of biophilia to allow users to have connection to nature throughout all spaces.

50% Offosterchildrenhaveenduredfouror
Ch ldren who are in foster care for 24 months or longer 15% exper enced 5 or more placements and 44% experienced 3 or more placements.
According to 2019 data posted in the California Department of Social Services, 28,407 children aged from under one year old to seventeen years old were placed into the foster care system. With 30% of U S homeless youth located within California
community dwelling benefits
Community living teaches one to deal and adjust with others so that everyone is satisfied. It involves overcoming the hurdles of life, together This type of living promotes humility, openmindedness, understanding, and empathy It helps develop acceptance towards differences and differing perspectives
Additionally, youth exiting foster care shared that they often lacked strong and supportive relationships. While extending foster care until age 21 has improved outcomes for youth, many youth still exit care without the support and guidance they need to successfully transition.
People feel alone without family, friends, or relatives This feeling of loneliness can lead to depression and other mental health problems This is not the case when living in a community Individuals share their thoughts and feelings and build mutual trust
An individual going through bad times feels supported and cared for, in a community
design problem to solve
If a space were to be designed with community, stability, and building life skills at the forefront, what would that space look like and how would it impact foster teens as they age out of the system?
DESIGN THESIS STATEMENT
According to the California Department of Social Services, In 2019, 28,407 children ages 1 to 17 were placed in the foster care system in California with over 60,000 total children in the foster care system. Additionally, half of all children in the system have experienced four or more instances of trauma creating the stigma, especially for older children, that they have too many complex issues to work through, reducing the adoption and foster rates for teens. Providing a stable group home environment where teens can build a community of their peers is pertinent for their wellbeing and success into adulthood. Therefore, I am proposing a group home living facility for foster youth ages 16-21 that will provide mentorship services, various therapies and classes while allowing them to build a community of peers to take with them as they transition into adulthood.
moreadversechldhoodexperences FosterCareHSGraduationRate 53% Avg.CAHSGraduationRate 83% VS.
C ASABUE NA VIST A ESTD 2023 G R O U P H O M E
C a s e S t u d y 0 1
Adamant Hospital
Location: Seine, Paris, France
Architect: Seine Design



Year: 2019
Goal: Create a space patients want to return to
A psychiatric hospital rocked by the river, located in the center of Paris this building offers patients an open space that looks more like an artist s studio than a hospital




The Hospital s official program consisted of designing a set of "therapy workshops" and the offices of the healthcare team The purpose of this day psychiatric hospital was to limit as much as possible heavy periods of hospitalization for these patients suffering from very diverse pathologies Based on a program of creative workshops (pottery, music, drawing, etc ), the establishment wanted to offer a space in which patients wish to stay and return - a necessary condition for their reintegration into the social sphere
Case Study 02
Warm Nest Healthcare Center Location: Knokke-Heist, Belgium

Architect ARCHEKTA, Ark-shelter
Year: 2021
Warm Nest Healthcare Center is a Magg e Center in Belg um which provides free resources for cancer patients and those recover ng rom cancer treatments The goa of the center was to Find a way to design “bra n healthy spaces ”
The concept was around the idea of “ a warm nest” a space to come together, a welcom ng space not ntrusive nor invasive Focusing on calm gather ngs time to reflect re ax rega n strength get together with loved ones and embark on the journey to recovery in peace
The bui ding throughout can breathe and is penetrated by nature and v ews A most every seat has d rect v sua access to the outside
Di ferent spaces wil a ow for different individuals, different stages and different group configurat ons to al be comfortab e
Flexible seating arrangements

The d ning room s the heart of the house The p ace w th the most ght, a low ng for a space to gather for introverts as wel as extroverts sun, and shade view outside or nto the com ortab e courtyard

Weather conditions like rain, sun, or wind become festivals in which the downpour enters the heart of the building, the reflections of light on the river are transformed into plays of shadows and lights behind the movable shutters and the passage of boats engenders a soothing rocking
The strong presence of wood, with appeasing water reflection on it, reinforces the warm and domestic aspect Optimized light treatment on board reinforces this component Work on the symmetry of the building aimed to materialize its institutional dimension allowing it to express its openness to the public

Case Study 03
Article on Domestic Violence
Shelters and what they can h b ducational
Al owvar ed/mu t ple evel ofaccess orpubl careas A commun tymeet ngroomopen othepubl cmaybeusedby re identstogatherw thfami yandsupport ve riend ,host commun tygroupsformeet ngs and/orp ovidealocat on or c assesorwork hops Sim lar y,anoutdoorgather ngspace thatcanbeusedforpub iceven s withoutcomprom s ng re identsafety,caninv tecommun tymemberstogetinvolved in u fi ingtheshe tersmi sion
Vi ualaccessthroughoutthebui d ngenhance autonomy In shelters choos ngwhento nteractandwi hwhomisan essen ia componen ofse fdeterminat on Residents apprec a etheab itytoseewhois nacommunalspace be oreenteringi nteriorw ndowsorcutout andopens ght ine canaccompl shthi
Alcovesal owre iden storetreatfrom argergroup si uations Chi dreninparticu ar butal oadu tslovewindow sea s a cove andotherper pheralspacesthatal owthemto createthe rownspacewh eal obe ngconnec ed othe larger communa space
Abundantdayl ghtandv ewstotheou doorspromote wel ness Po it onrooms w ndow ,andskyl ghtstomaxim ze natura day ightand ncreasev ewso natura ea uresl ke garden and ree P acewindowsstrateg cal y hroughoutthe bu ldingtoprovideasenseo connect onbetweenthein ide andou side,whi est l preservingthefee ingo ecurity
Protected yet not enclosed
site analysis




Site Selection & Analysis



The proposed site is a private residence in Bakersfield, CA and will be donated to develop this new housing project. The building is currently integrated with the landscape and provides privacy through the landscaping on the edges of the property. It is within a mile of a high school and agricultural learning center Access to water on this site makes it ideal for our project as well as the existing walking paths that are built on site
Project inspiration












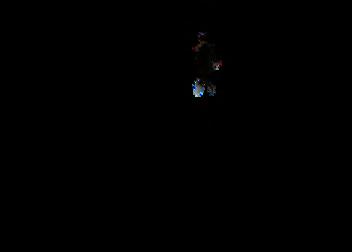








My design concept is based off the refining and healing processes of nature, as a stone is smoothed by the rush of the river and fire is both destructive and healing to forests The goal is to design a space that provides dignity in healing and offer a space where foster teens can permanently settle, build community while healing from past traumas and developing life skills to ensure success into adulthood
Design inspiration

Tafc/RoadNose ManHouseorGroupHome SunPath WndPath KEY LandscapedWakngPath
D E S I G N C O N C E P T
carvedinstone


















































































































































































































1 2 3 4 5 6 7 7 7 7 7 7 7 7 8 9 10 11 12 13 PHASE 2 PHASE 2 PHASE 2 PHASE 2 PHASE 2 PHASE 2 L brary/ Study Pottery/ Art Therapy Room Speakeasy/ Game Room L ving Room Movie Room ADA Accessibly Bedroom Bathroom Laundry/ Storage Kitchen Butler s Pantry Office Mus c Therapy Room Entry Atrium 1 2 3 4 5 6 7 8 9 10 11 12 13 ROOM KEY lavender thyme fruitlessolivetrees Repe s Insects Attr c H p u Po ina o s uch as butt rf es and be s Fragran e can reduce anx ety and c m h m nd Can be used in cook ng Compan on p ant o L v nder Can be used n cook ng and a an an vir he b Att ac s bene c a ns c nd pol nator Pest Repe lan Reduces Erosion Easy o car or and have lower ma ntenance G e t o and cap ng No fruit debr in he y rd Mo e re ant to pests and d sease Produce le po en Drough ole ant Floorplan
 Atrium Rendering
Atrium Rendering
Atrium section
Atrium

Section created in Sketchup and rendered in Lumion and Photoshop.

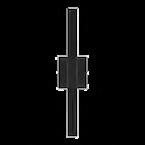




The Atrium provides an oasis as users enter the building. There are two mezzanine areas that overlook the atrium while also providing shaded areas for sitting. There are plants throughout to provide connection to nature with the central point of an olive tree surrounded by a custom waterfall. Additionally, there is seating around the waterfall, separated with basketweave tile flooring to provide wayfinding throughout the space, while the slate flooring creates designated areas for seating. There area addtional areas for groups to sit with a long floating bench underneath one mezzanine to allow for individual or group seating.



 Art Therapy Room Rendering
Art Therapy Room Rendering
Reduce stress
Help people work through overpowering emotions, and trauma
Improve symptoms of depression and anxiety
Build self esteem and self image
Help people put into context the feelings afflicting parts of their brain that are otherwise hard to access
Art therapy room entry elevation

Ambient and Natural Light
Natural Materials such as stained concrete, wood, marble, and stone





Prospect & Refuge - connection to nature through large window views
Art Therapy Room
Elevation created in Sketchup and rendered in Lumion and Photoshop.
The art therapy room is designed with healing at the center. The glass door with window framing is pivitol to the design as it allows users to see in and out of the space , creating autonomy on whether or not they want to enter the space It is mirrored with a large window across from it to allow natural light to enter, while providing views of nature. Additionally, the natural materials provide a biophilic element and allow for healing to be the focus of the space. The room is anchored with a pottery station in the middle and is flanked with slidding ladder storage on the left and a continued pottery workspace on the right, allowing for multiple art mediums to be expolored in the space.

d e s i g n s t r a t e g i e s
A r t t h e r a p y b e n e f i t s
Developing effective coping mechanisms through breathing techniques used playing instruments
Positive emotional behavior development
Increasing patient's tolerance for frustration
Improving interpersonal communication
Improving one ’ s self-image
Music Therapy Room
Elevation created in Sketchup and rendered in Lumion and Photoshop.

The music therapy room is designed to allow users to receive the benefits of playing music while incorporating elements of dark and light. The beams on the ceiling allow for the accoustical properties of the room to function in partnership with the acoustical wall panneling The room is flanked with various seating arrangements to allow for autonomy in choosing where to sit. Furthermore, the space also incorporates the door and window detailing found in the art space to create symmetry between the spaces and aid in wayfinding with the additional element of autonomy of entry.
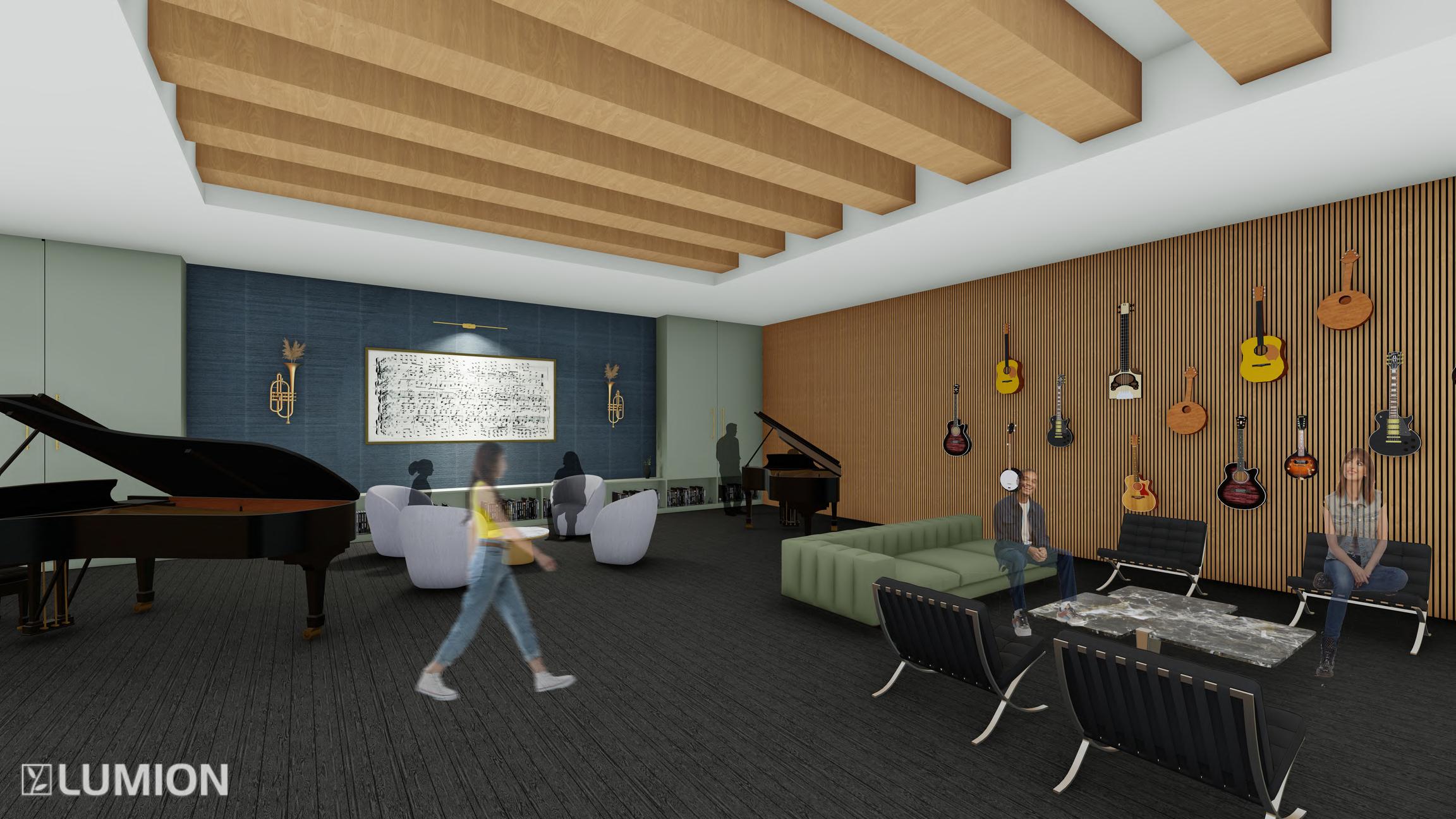
music therapy entry elevation
M u s i c t h e r a p y b e n e f i t s
music therapy room rendering
Library

Elevation created in Sketchup and rendered in Lumion and Photoshop.




The library is designed with learning at the forefront, allowing users to study together or individually. The dark wood ceiling contrasts the oak flooring, while the windows along both walls allow for natural light and views of nature throughout the space. Custom lighting flanks the seating area over the sofas and draws the eye to the art work displayed in the millwork designed for the space By creating a space that is both light and dark while bringing in elements of biophilia it will allow users to learn and focus while feeling calm.

 library rendering
library rendering
 Kitchen Rendering
Kitchen Rendering
Kitchen entry elevation
Kitchen
Elevation created in Sketchup and rendered in Lumion and Photoshop.

Symmetry
Dark vs. Light
Prospect & Refuge
Connection to nature through use of windows and glass doors
Interior curtain walls and glass doors to allow residents to see into spaces allowing for autonomy of entry depending on room occupation
Natural materials throughout all spaces such as wood, stone, and metal










Neutral color palette derived from nature with blue and green accents
Multiple seating options to allow users needs in each space
The kitchen is the heart of the home and is designed with the intention of developing life skills for foster teens living in the group home. The enterance is differentiated through a curtain wall with an integrated glass door to allow users to see into the space. There are various seating areas, allowing individuals to choose if they want to sit alone or all together at the family dining table. By incorporating multiple islands all residents can learn to cook together, while also having their own designated space in the butler's pantry for miscellaneous items. Lighting is also key to the design as it designates each space and creates a special moment for each area, while being separated by a custom iron detail along the walls and ceiling.

d e s i g n s t r a t e g i e s
Kitchen Entry Rendering
DRAWINGS
Hand Sketches
Various Projects
Drawn with in in notebook, scanned to digital Tombow pens on trace paper Tombow pens on trace paper




Quick Sketches
Drawn in Procreate
1. 2 3 4.
1 2 3 4

Thank you 661-477-5948 carryn.powers@ gmail.com San Diego, CA Hope to hear from you soon!








































 Rendering created in sketchup and enscape Floorplan created in Revit
Rendering created in sketchup and enscape Floorplan created in Revit











 section
mezzanine elevation
section
mezzanine elevation



















































































 Atrium Rendering
Atrium Rendering










 Art Therapy Room Rendering
Art Therapy Room Rendering















 library rendering
library rendering
 Kitchen Rendering
Kitchen Rendering














