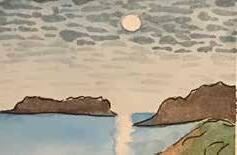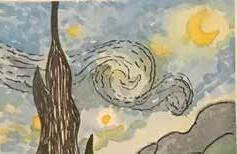

CARRIE
CARRIE LUK
carrie.luk@yale.edu
626 328 8393
HONORS
• Richard U. Light Fellowship (2021)
• Creative and Performing Arts Award (2023, 2024)
• CT Talent Bridge Fellow (2023)
• Harvey Geiger Fellowship in Architecture (2023)
• Robert C. Bates Summer Research Fellowship (2023)
• Parker Huang Postgraduate Travel Fellowship (2024)
Apicella + Bunton Architects
Architecture Design Intern
New Haven, CT
Jun 2023 - April 2024
A Rising Tide
Graphic Design Intern
New Haven, CT
Feb 2023 - July 2024
The Yale Review
Illustrator and Designer
New Haven, CT
Sept 2022 - Jul 2023
Oriental Air Transport Service
Data & Communication Intern
Alhambra, CA
Sept 2020 - Jul 2021
Private Tutor Service
Private Tutor
Altadena, CA
Jun 2018 - Aug 2021
Ink & Vellum
Co-President
Aug 2022 - March 2024
Davenport Pops Orchestra
Cellist
Aug 2020 - May 2021
• Designed a 200+ page InDesign book for a competition submission, showcasing project details effectively
• Execute architectural sheet corrections by utilizing Revit to clip sections and axonometric drawings from models
• Create graphics with InDesign in line with the brand’s identity after extensive research on AAPI architects and projects
• Craft a monthly social media calendar for timely posts in close collaboration with supervisors
• Create graphics and illustrations within the magazine’s design language for website, social media, and newsletter
• Communicate efficiently with superiors for quick turnaround and meaningful graphics based on essays and poems
• Spearheaded an internal company training guide on freight shipment tracking and email formats for employee use
• Expedite communication through managing ocean shipping data, including container and master bill of lading numbers
• 200+ hours experience tutoring in French, Math, and English for middle school to Advanced Placement level students
• Design personalized class materials, tutoring plans, and worksheets for each student depending on need
• Revitalized architecture and urban studies interest club, allowing 200+ students to connect with peers, mentors, and YSoA faculty
• Organize bi-weekly meetings, drawing workshops, and fieldtrips for the Yale architecture community
• Played cello in the only student-run orchestra at Yale, recorded individual parts that were digitally stitched together
• Whole orchestra recordings posted to YouTube to a following of 6,000+ subscribers
• Digital: Figma, SketchUp, Rhino, CAD, Revit, iMovie, Procreate, Adobe Photoshop, InDesign, Illustrator
• Languages: Fluent in Cantonese and Mandarin, intermediate in French and Korean, beginner in Japanese
• Cooking, Sewing, Music, Art, Art history, Linguistics, Education, Language learning, Harry Potter
NEGATIVE SPACE
Negative Space is a studio for four ceramic artists in Bethany, CT. It includes independent but simultaneous movement of the public and private. The space is equipped with a studio, a public exhibition gallery, a private lounge space for the artists, and four bedrooms. The form of the building and landscape references a ceramics process known as slip casting. In this process, liquid clay is poured into a plaster mold and let to harden. Once dry, the plaster mold can be removed, revealing the ceramic shell made in the plaster cast’s negative space.
A crescent-shaped fragment was generated through model studies of Maya Lin’s Women’s Table. This shape was then mirrored and stacked, forming divisions in the form and providing natural opportunities for programmatic division.
ARCH 450 | Tei Carpenter, Adam Hopfner Fall 2023






circulation and program studies

circulation axon diagram showing the public and private processessions
plaster cast and chipboard models of fragment, mirrored and stacked
plaster cast study and chipboard puzzle of Women’s Table by Maya Lin

aerial view of model
1st floor plan of studio


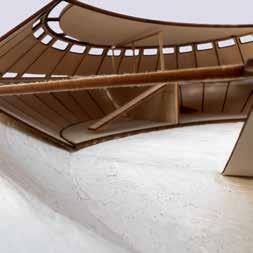



artist’s procession


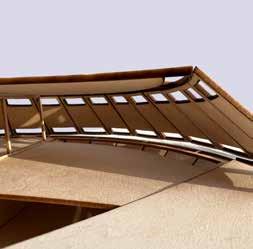



visitor’s procession

sectional collage
RETURNING HOME 02
Returning Home is a spirit garden inspired by the Chinese cultural values of staying together with family. My spirit garden hopes to take this ethos and expand it to a domestic space.
The Chinese Exclusion Act of 1882 forced many Chinese people living in America, particularly from fishing villages in Hong Kong, to flee to neighboring countries like Cuba and Puerto Rico. My spirit garden aims to create a safe haven for the Chinese-Latino community, enabling them to re-partake in traditions.
The entire home is decorated with ancestral memorabilia and becomes a reflective space that families must be intentional about. Returning Home is a shrine-home concept that shows life, work, and death can occur in the same place.


ARCH 494 | Gavin Hogben, Steven Harris Spring 2024





original site plan site intervention
Biscayne Bay, Florida
sketch studying floor plans axon sketch studying boat’s interaction with house
model photo showing elevational view
























sequence of photos showing construction and occupation of a home


aerial view of model floor plan of potential housing configuration

COOKBOOK NOOK
This room reimagines a combined kitchen and library space. There are shelves and counter space for recipe experimentation and a sitting desk and chair for documentation. The kitchen and library space are separated spatially by a step down, offering a subtle way to compartmentalize the room. The space invites contemplation and intimacy, mediated by the careful lighting conditions.
The design of this room brought together two of my own passions, cooking and reading. In both departments, I often struggled with storage and lighting. The stepped motif that repeats throughout the ceiling and shelving panels creates a cohesive aesthetic while also filtering light effectively, avoiding direct sunlight.


ARCH 251 | Michael Surry Schlabs Spring 2023





paper study models
initial sketches of ceiling and floorplan
photo of model from above


roof of model
plan of room


whole model photo
section of room

IN PASSING
In Passing is a resting place for a wanderer located in Putney, Vermont off Faraway Road, with various walking paths intersecting a central plot of land surrounded by trees. The space’s shape was generated through analyzing path courses and the position of trees, taking advantage of people’s traffic from either direction on the walking path to introduce them into the space. The building’s sharp white edges provide a frame for the beautiful trees in the surrounding area.
By placing the building along an existing footpath, the building becomes a pleasant rest stop. Pedestrians have the option to continue along the slotted wooden path, or turn into the building to experience the unique lighting conditions within.
ARCH 250 | Trattie Davies Fall 2022



site plan studies that generated the shape of the building





view of the model showing the path throught the building
study models exploring lighting conditions
section and plan of building

rendering of view looking out
watercolor
HEMISPHERE HEIGHTS
This board game’s concept started from a piece of architecture — the Mousgoum huts from Cameroon, Africa. The Mousgoum hut construction process is labor intensive and collaborative. The assembly of the game board and the traversing of pieces are all a tribute to the huts’ ethos. The board game stacks into a neat hexagon, kept together with four long pegs.
Upon opening, there are four pentagonal boxes and a diamond compartment in the center. Each box has ten plaster tokens and a corresponding figurine. The central diamond compartment has pegs for game play. After unsheathing the boxes and the hexagonal boards from the pegs, the hexagonal boards can be organized into a larger circle. This larger circle is an echo to the orientation of the Mousgoum houses in their greater site plan.
251 | Michael Surry Schlabs Spring 2023


ARCH


sketches of the board assembly and a study model of the upper compartments


the game pieces were plaster cast with a dowel in the center
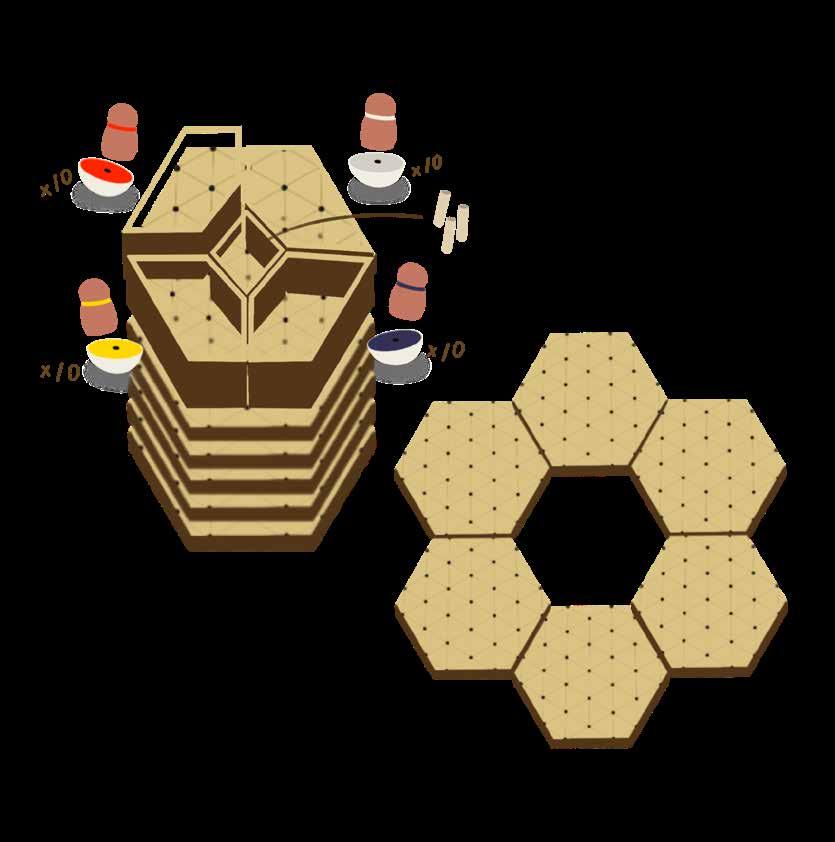
axon diagram explaining board assembly and pieces





board unboxing and gameplay

NORWEGIAN WOOD, RE-IMAGINED
Norwegian Wood by Haruki Murakami is a bildungsroman that wrestles with first love, identity, and promises. Following this motif, my re-design of the cover emphasizes these aspects, more than a person’s image or the idea of “woods.” The anatomical hearts represent the three main characters, Toru Watanabe, Naoko, and Midori. They are connected by a fragile, tenuous thread.
ART S131 | Jessica Svendsen Summer 2022

BODY, ROOM, FIELD
This series of graphics are all made from the same fragment of a plan from the Mousgoum huts in Cameroon, Africa (pictured right). Through mirroring, subtracting, multiplying, and rearranging, three graphics were created to represent the concepts of “body,” “room,” and “field.” Such theories are crucial in architecture in thinking about the representation of people, buildings, and landscapes.
ARCH 251 | Michael Surry Schlabs Spring 2023




BODY ROOM
DAILY OBJECTS
These ceramic sets and rings were created over the course of a year. In the leather hard stage, incisions are made to add decorative elements inspired by natural motifs. The ceramic cups were glazed, then wiped so the glaze only stayed in the recessed incisions. At a handheld scale, there are more minute considerations such as beveling edges and careful sanding for a smoother experience.
Independent Project 2020-2021


The ceramic cups were made over the course of a year, first starting as plastic speckled buff clay. After the leather hard stage, designs based on natural motifs were carved on.
The rings are made from a type of silver clay that is actually many silver particles bound together with a clay binder. Once baked in a kiln, the moisture evaporates, leaving behind the silver.
ARTISTIC JOURNAL
Watercolor has always been my favorite medium for artistic expression. From moving to college to living in Korea for year, it is a medium that has allowed me to capture life in various stages.
Independent Project 2020-2024

The Way Home
6” x 8”, watercolor and pencil on paper 2024










Watercolor Studies each 2”x3”, watercolor and ink on paper 2020-2021



