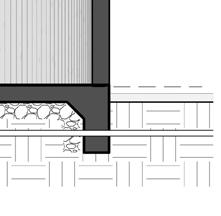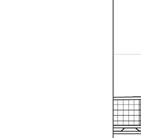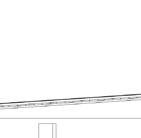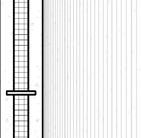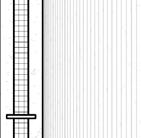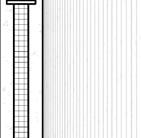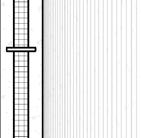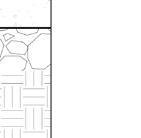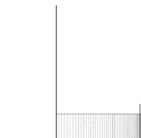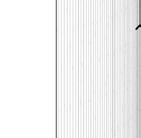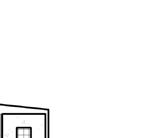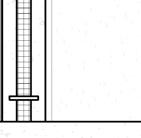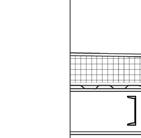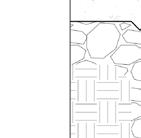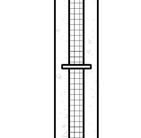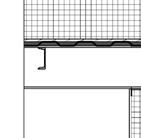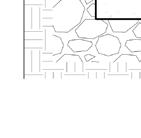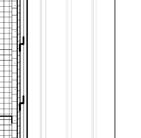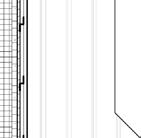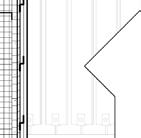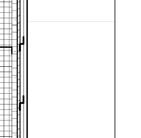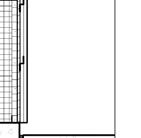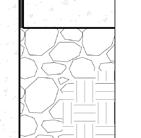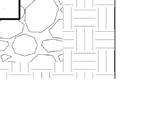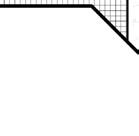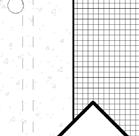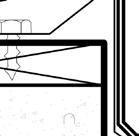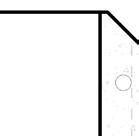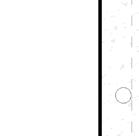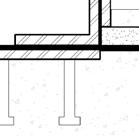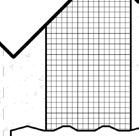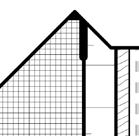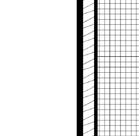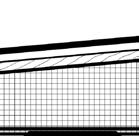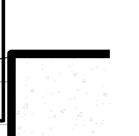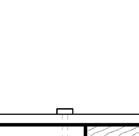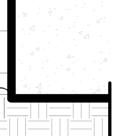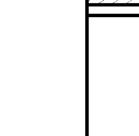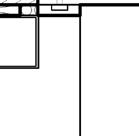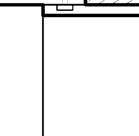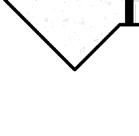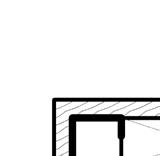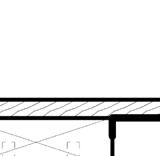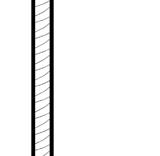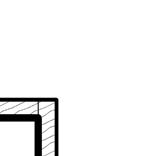
Palace of Versailles spring 2022
MArch 2 | High-Performance Design S E L E C T E D W O R K S
University of Texas at San Antonio


Palace of Versailles spring 2022
MArch 2 | High-Performance Design S E L E C T E D W O R K S
University of Texas at San Antonio
Email: Jose.Carrasco@my.utsa.edu
San Antonio College of Architecture Associate of Science in Architecture 2016-2018
UTSA-University of Urbino Study abroad Spring 2022
2021-22
2023-24 Legacy Architects
Phone: 210-382-7916
University of Texas at San Antonio Bachelors of Science in Architecture 2020-2022
University of Texas at San Antonio Master of Architecture High-Performance Design 2023-2025
2022-23
DS3 Architects Urban Building Services Single Family Residential Junior Designer Internship Residential-Commercial Junior Designer Internship Design-Build Freelance Designer
2022-23
Dean’s List GPA 3.75+
2024
Texas 8 - Top Grad. Students of Texas (Siena)
2023-24
2024-25
2023-24
AIA Endowed-Architecture
Blumberg Endw. Prof Arch. UTSA Grand Challenge 2nd
KNOW-HOW KNOW-ME
Modeling
Performance Post-Edit Languages Interests
Revit Rhino Grasshopper AutoCAD Hand Craft Ladybug Honeybee Dragonfly Cove.Tool DesignBuilder lumion Photoshop illustrator inDesing Sketching Midjourney Spanish English Purpose-Driven ARCH Soccer Photography 3d Printing PC builder (6) FishKeeper Camping Cooking Carpentry


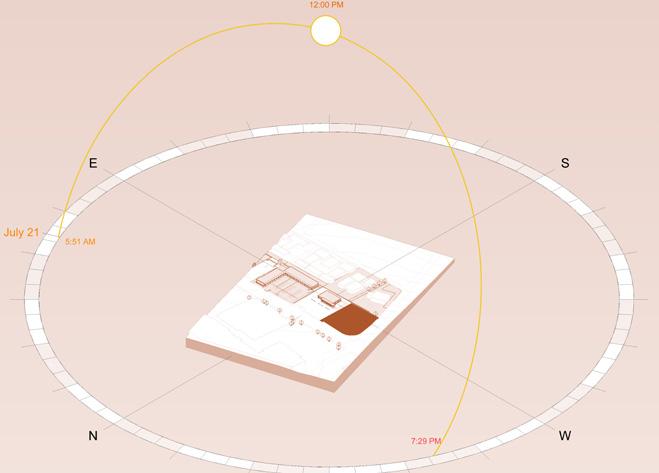

A modular CLT residential tower with mass timber construction, featuring spiraling private green spaces, adaptive shading devices, water-recycling bioswales, and mixed-use ground-floor spaces for a sustainable urban living experience.
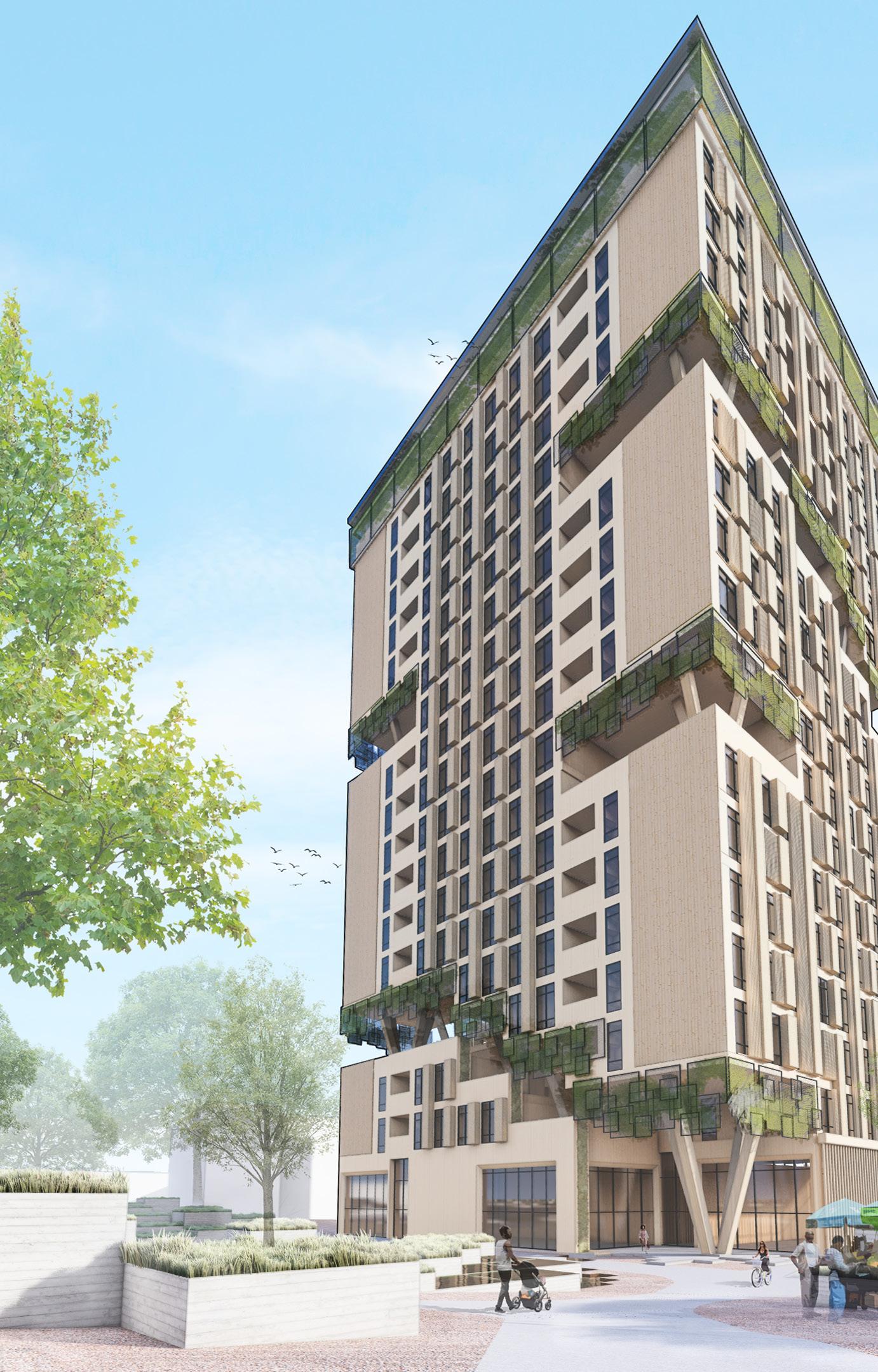
Jose Carrasco

The site on Fredericksburg Rd in Balcones Heights repurposes underutilized parking and abandoned lots.

In a city challenged by suburban sprawl and economic disparities, the Silva Tower offers sustainable, affordable urban living to counter suburban sprawl and foster community renewal.



E S I G N
S I S
The design leverages climate analysis to
efficiency and







The diagrams show the evolution of Silva Tower informed by climate analysis, optimizing volumetric extractions and site balance to enhance natural ventilation, shading, and energy efficiency, while integrating programs like public parks and housing to create a context-sensitive urban living environment.

N S
The ground floor integrates retail, an apartment lobby, and office spaces to foster a vibrant, community-focused urban environment.

Typical floors feature modular one, two, and three-bedroom units alongside activity nodes designed to promote interaction and community engagement.
L Y DETAIL
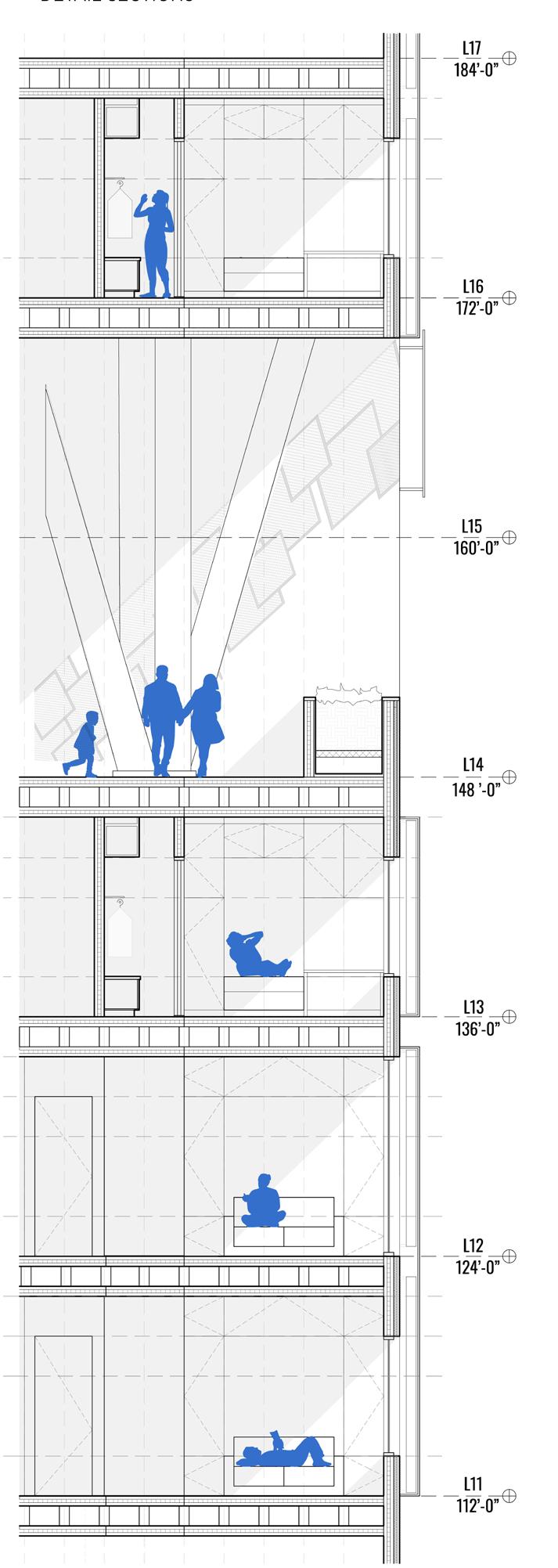
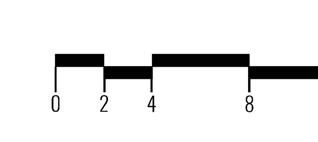
Metal Mesh
Vegetation
Mulch/Soil Gravel Base
Channel
Shading System
Cladding Insulation Panel

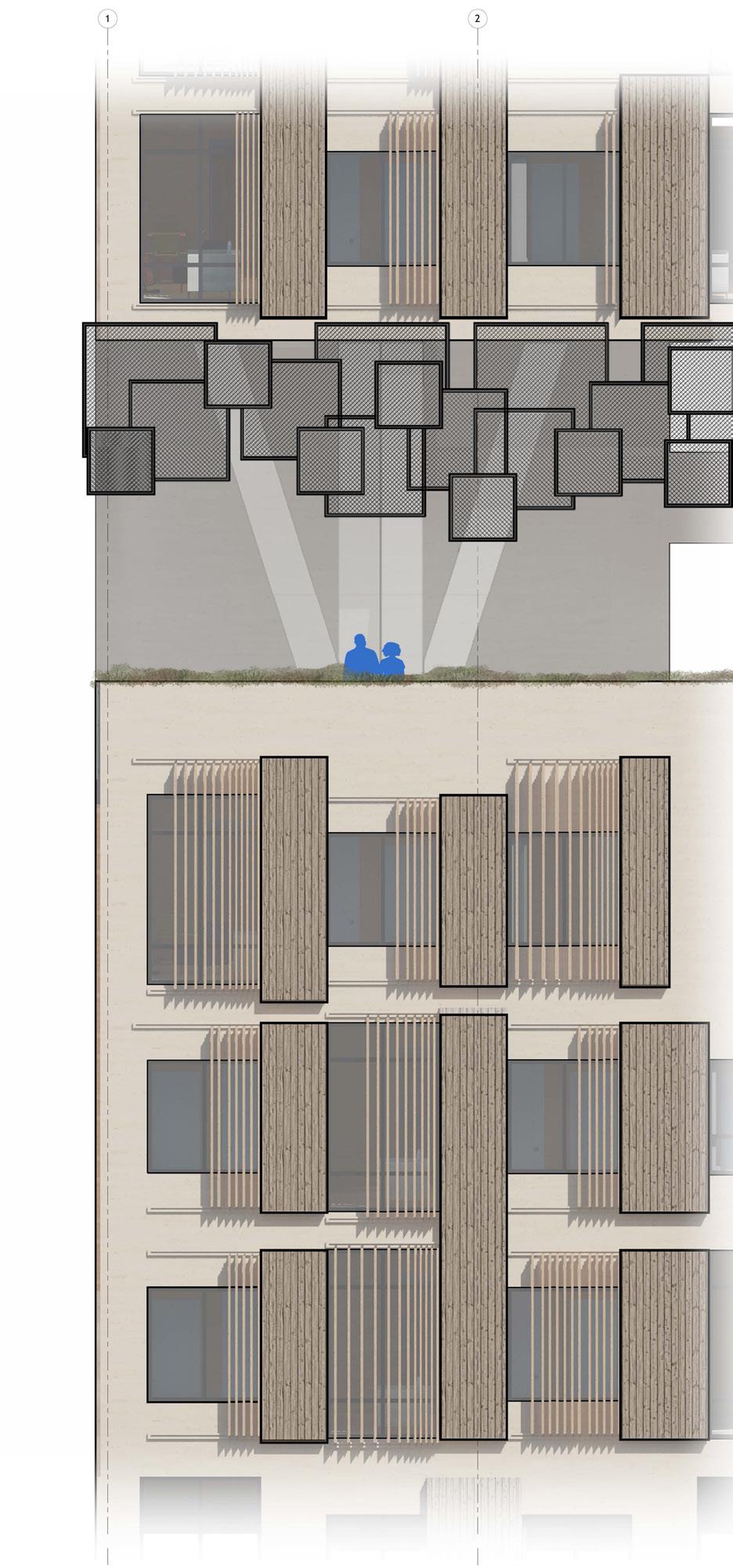
TH E N E S T
The design for the temporary, small-scale pavilion structure at the Park at the Pearl development focuses on addressing topics related to environmental analysis and the unique climatic conditions of the region.

lightweight wooden members interconnected through cross-bracing techniques, providing structural stability while maintaining a minimal footprint, allowing for easy assembly and disassembly.


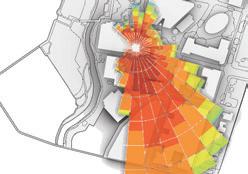












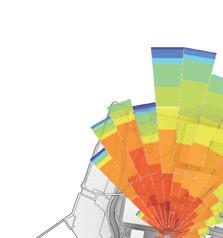





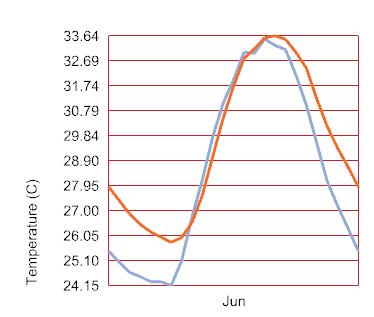
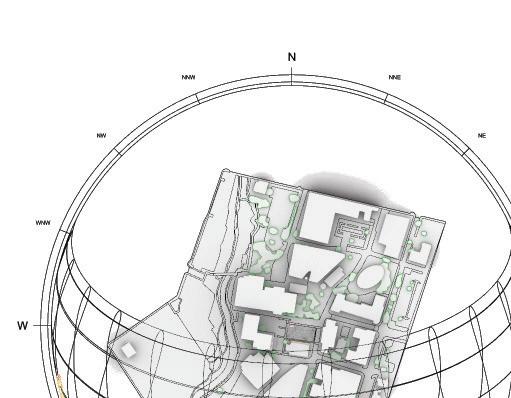
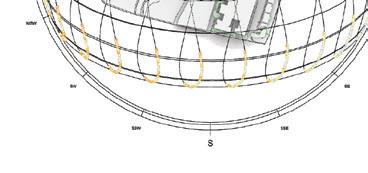


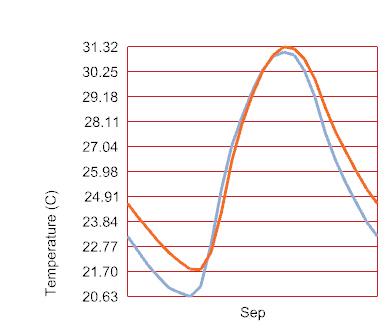








SUMMER












Jose Carrasco

R S
J A P A N
Ars Electronica Japan is a hub of cutting-edge creativity, blending art, technology, and innovation to explore the future of digital culture and human experience.
Carrasco

Odaiba, a reclaimed island in Tokyo Bay, serves as the site for the Ars Electronica Center Japan
The aims is to establish a landmark hub in Tokyo’s Odaiba district, a futuristic manmade island renowned for its technological advancements and cultural significance.


Jose Carrasco

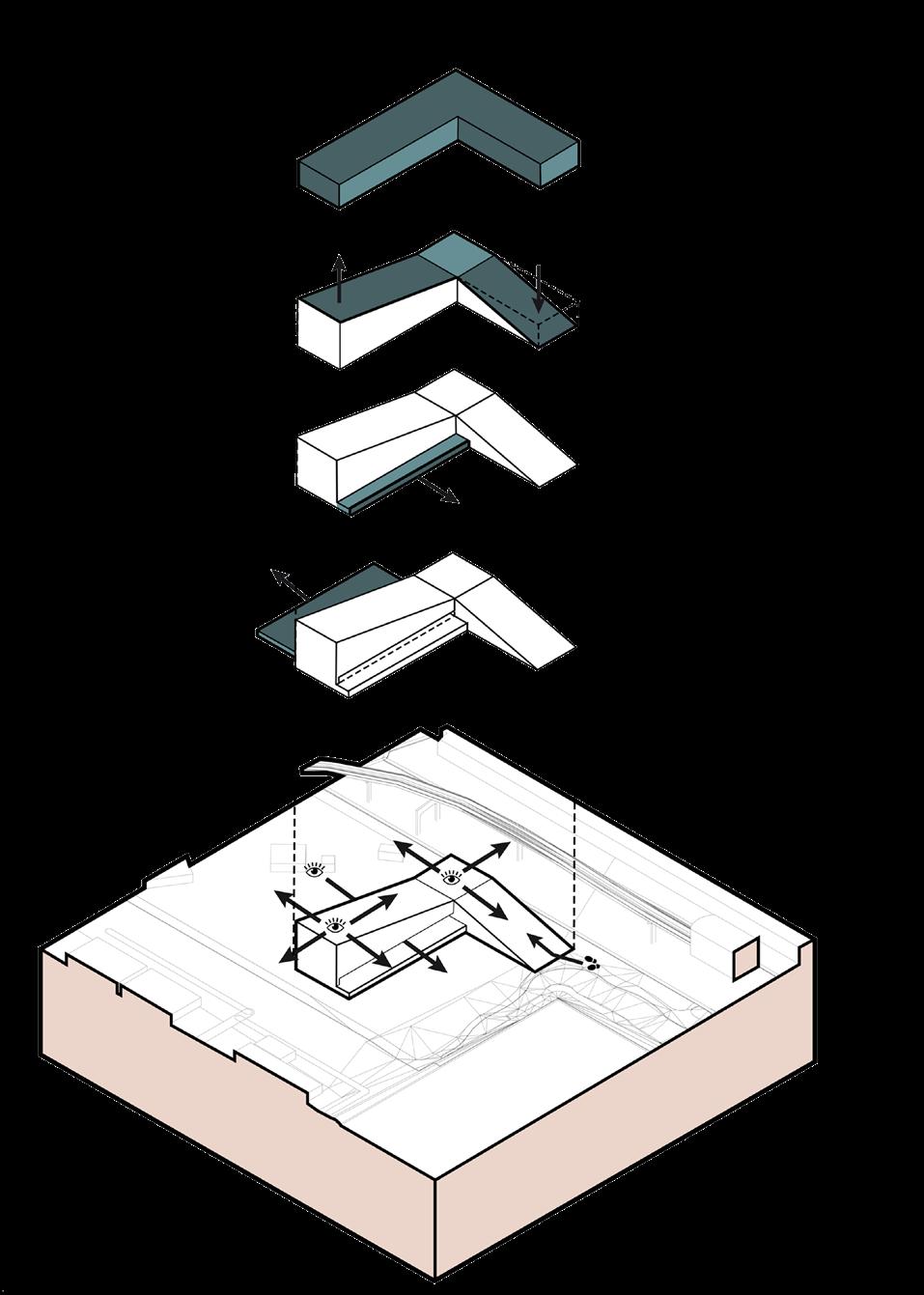
TOKYO BAY NEXUS: ODAIBA - A FUTURISTIC HUB FOR INNOVATION AND CULTURE
The Ars Electronica Center Japan reflects Japan’s commitment to shaping a future driven by innovation and creativity, merging digital art and technology to address societal challenges while advancing the goals of sustainable urban development and cultural evolution in the rapidly transforming landscape of Tokyo.
The Ars Electronica Center
Japan is a six-level digital art and innovation hub designed to celebrate the fusion of technology, art, and human creativity. The program includes immersive exhibition spaces, interactive galleries, FutureLabs for experimental research, a grand hall for conferences and events, outdoor walkable areas with scenic views of Tokyo Bay, and flexible spaces for workshops and educational programs. This project aims to create a forward-thinking cultural landmark that embodies Ars
Electronica’s mission of exploring the intersection of art and technology while fostering community engagement and future-oriented collaboration.


O D A I B A I S L A N D
The map highlights the site’s surrounding context, emphasizing nearby areas of leisure, cultural significance, and accommodations that support visitor engagement.


Jose Carrasco
Metal
Paneling
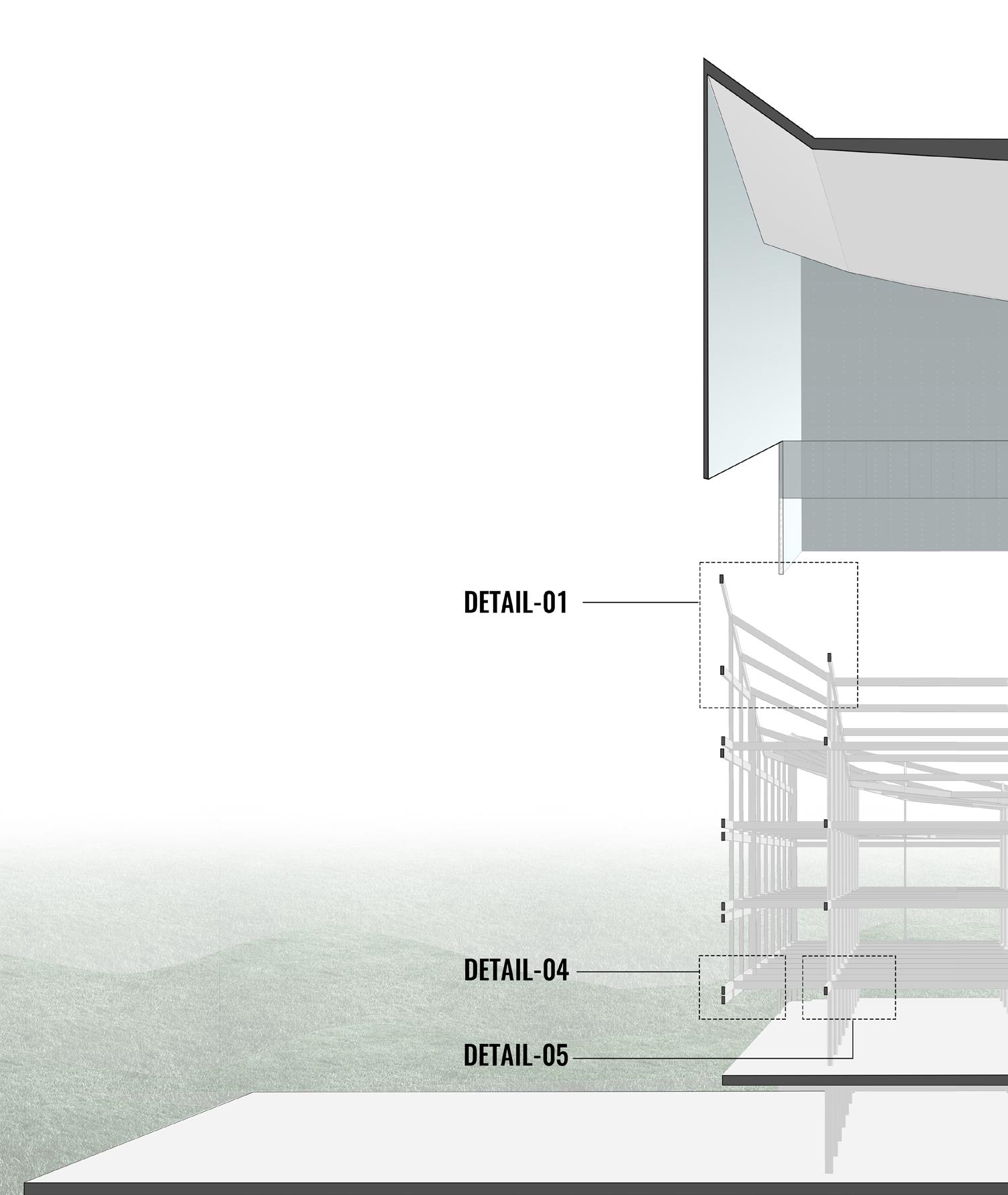
I
L S
Metal
Framing
InteractiveScreen Wall
Jose Carrasco
6x18 Steel Beam
Metal Decking
Concrete Slurry
Frameleess
Glass Railing
2x4 Mtl. Framing
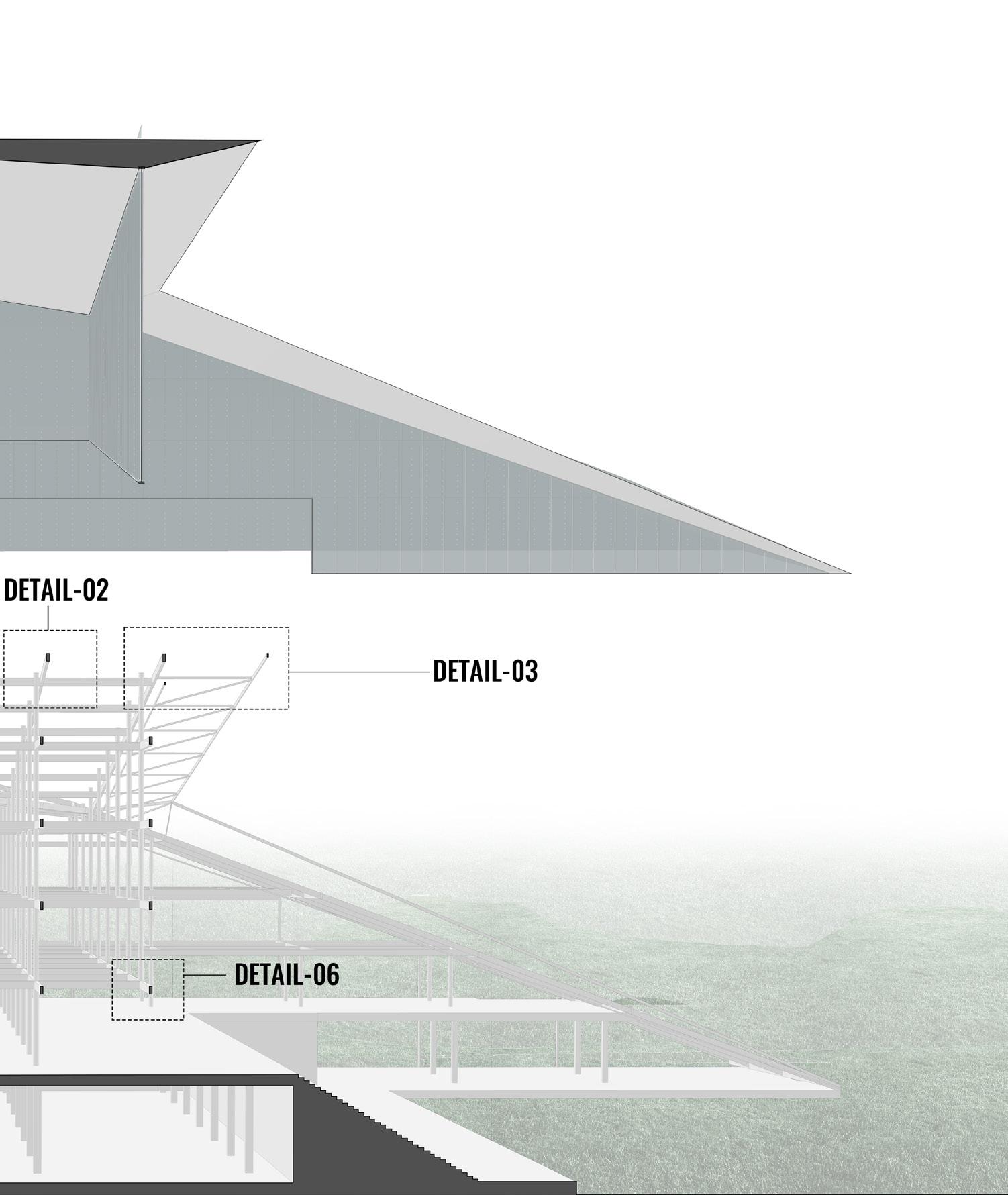
Frameless Structural Glass Wall
12” Dia. Steel
Cloumn
I N T E G R A T E D
D E S I G N
Reimagining traditional home design by transforming an existing house into a sustainable living space with an integrated greenhouse.


Thermal Regulation
Passive Ventilation
Solar Heat Management
Reclaimed Materials
Native Landscaping
Greenhouse




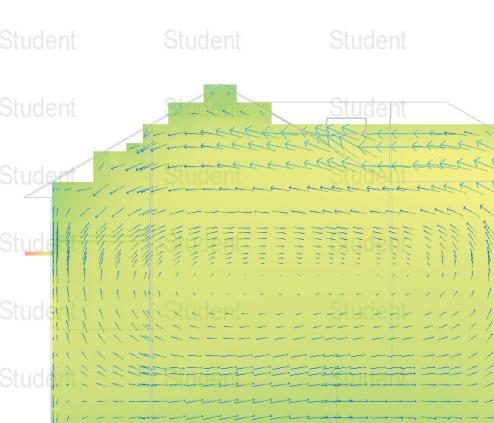
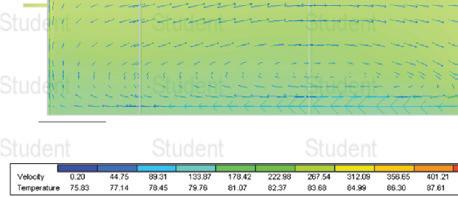








This project reimagines an existing residential building in San Antonio to enhance energy efficiency and sustainability through innovative design strategies. By integrating a double-height green room with passive shading systems, a thermal mass wall, and operable glazing for natural ventilation, we create a buffer zone that improves indoor climate control. A skylight facilitates hot air escape, while the use of native plants and reclaimed materials reinforces environmental responsibility. This redesign showcases how thoughtful architectural interventions can transform existing homes into models of sustainability and comfort.
S C A T O L A

M U S I C A L E

The project is a portable stage designed for the Siena Jazz School, crafted to navigate the narrow streets of Siena and similar historic cities. Built with locally sourced materials and a focus on ease of construction, the stage offers a modular, acoustic-friendly design that enhances performances while maintaining mobility and adaptability.

Siena Jazz is nestled within the historic city of Siena, Italy, a UNESCO World Heritage site known for its medieval architecture, narrow streets, and vibrant cultural heritage.

Its proximity to iconic landmarks, winding alleys, and open piazzas enhances its accessibility and creates a unique environment where contemporary jazz culture meets centuries-old architectural charm.

AUTUMN LEAVES
(FOGLIE D’AUTUNNO )
MILES DAVIS IMPROVISATION (IMPROVVISAZIONE DI MILES DAVIS)
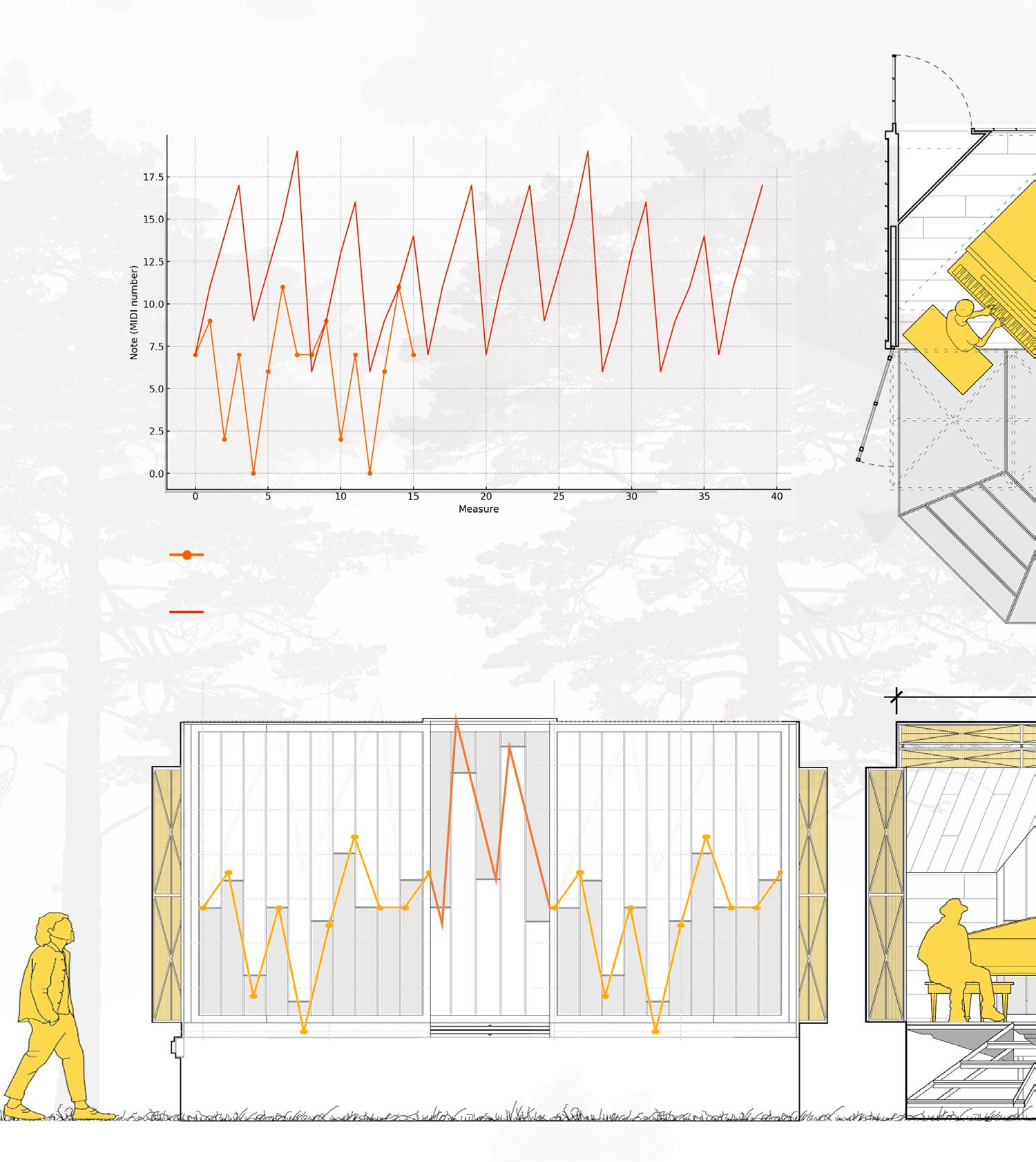
ELEVAZIONE POSTERIORE BACK ELEVATION
2.4m
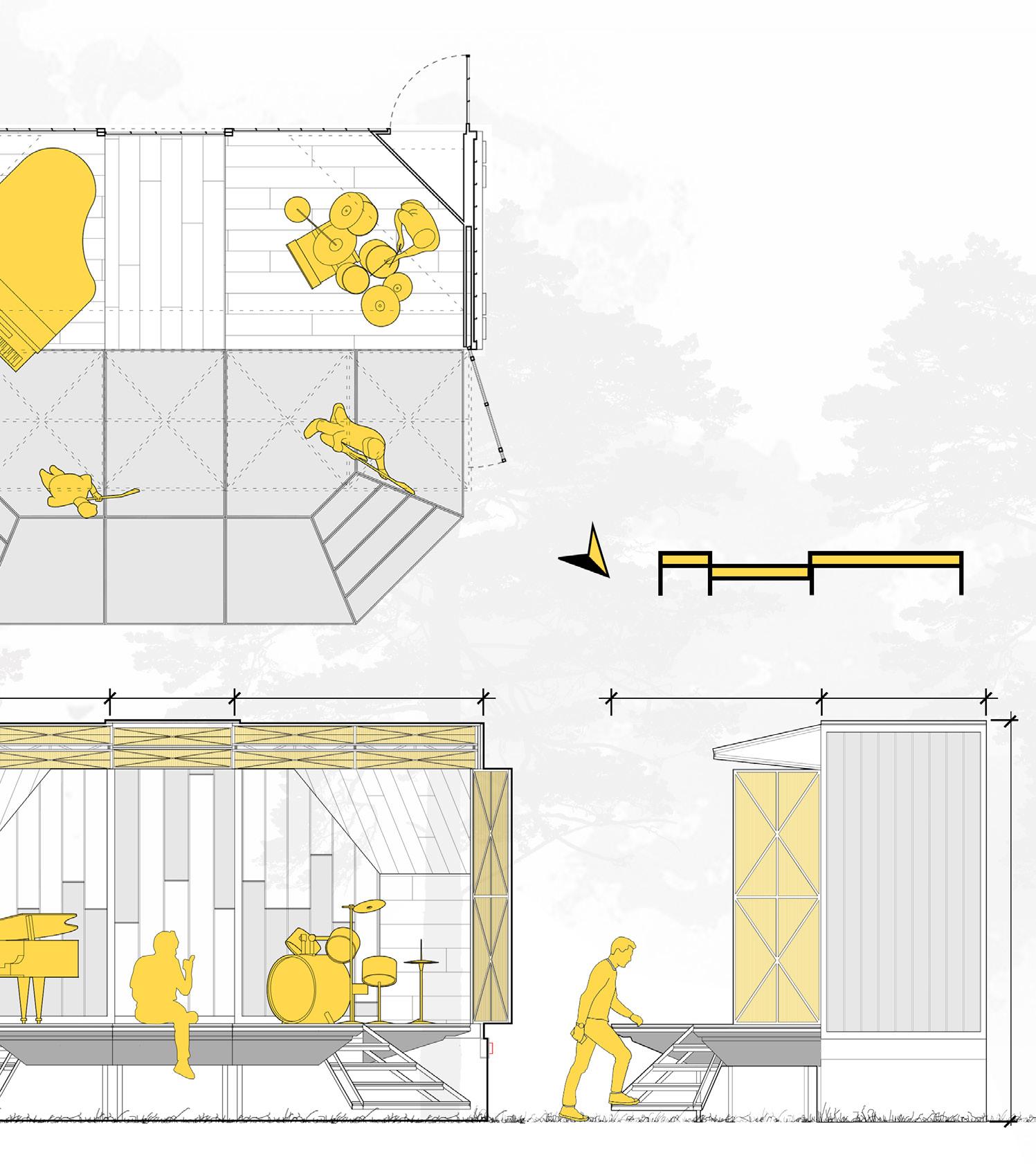
ELEVAZIONE FRONTALE FRONT ELEVATION
ELEVAZIONE LATERALE SIDE ELEVATION
Jose Carrasco Luz Archive
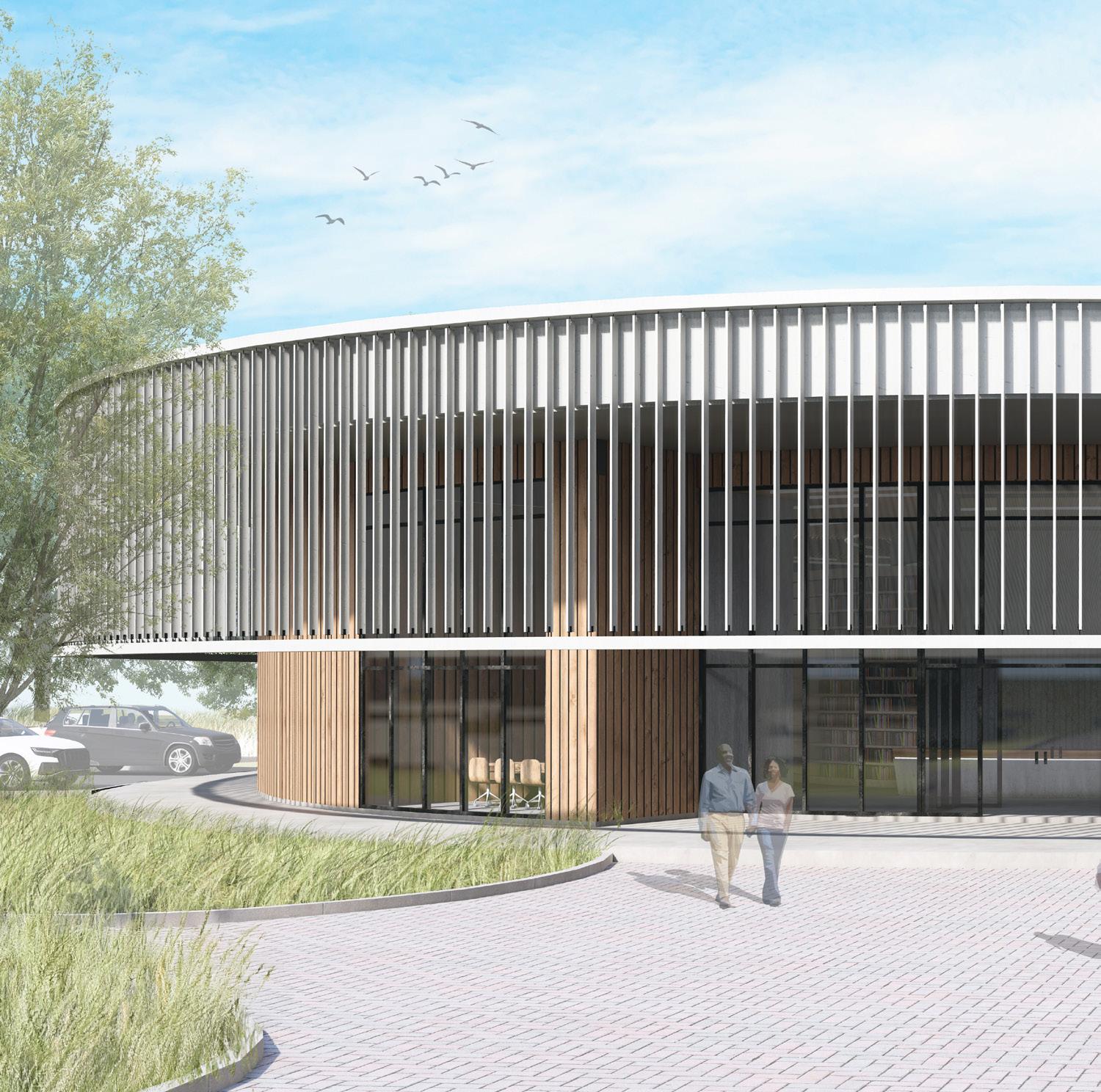
U Z A R C H I V E
San Antonio, as a hub of cultural history and heritage, underscores the need for an archive that preserves the rich narratives, artifacts, and traditions of the San Antonio Missions, ensuring their legacy remains accessible for future generations
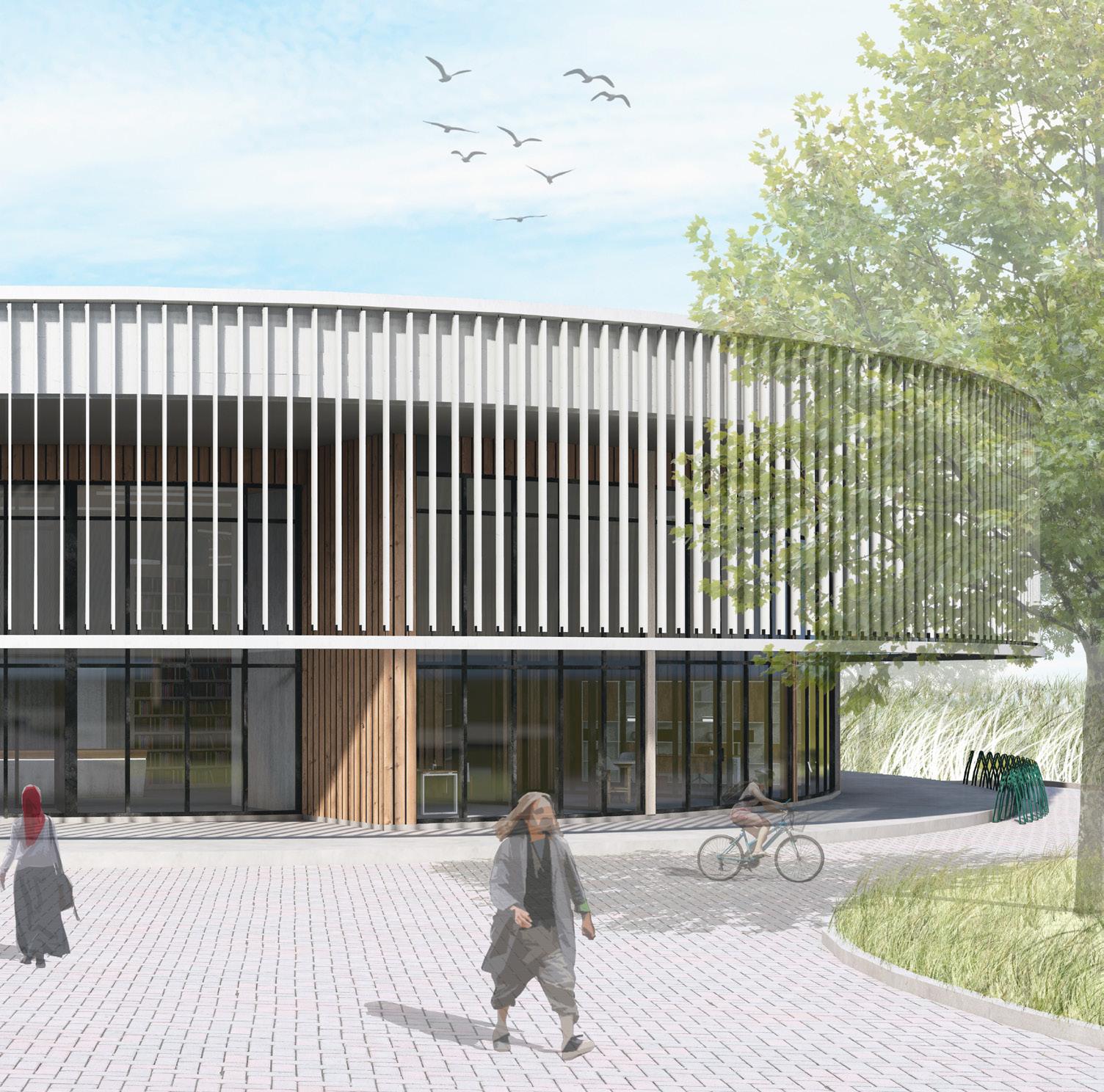
“Luz” symbolizes the divine connection of light in sacred spaces, serving as an archive that seeks to preserve history while bridging commonalities between Native tribes and missionaries to honor their shared heritage and heal past hardships.
O N T E X T

O N C E P T
Rooted in the colonial ambitions of 18th-century Spain, the San Antonio Missions reveal a history of cultural exchange and conflict, where the push to convert and assimilate indigenous peoples frequently resulted in the erosion of native traditions, loss of autonomy, and exploitation through forced labor and systemic colonization.
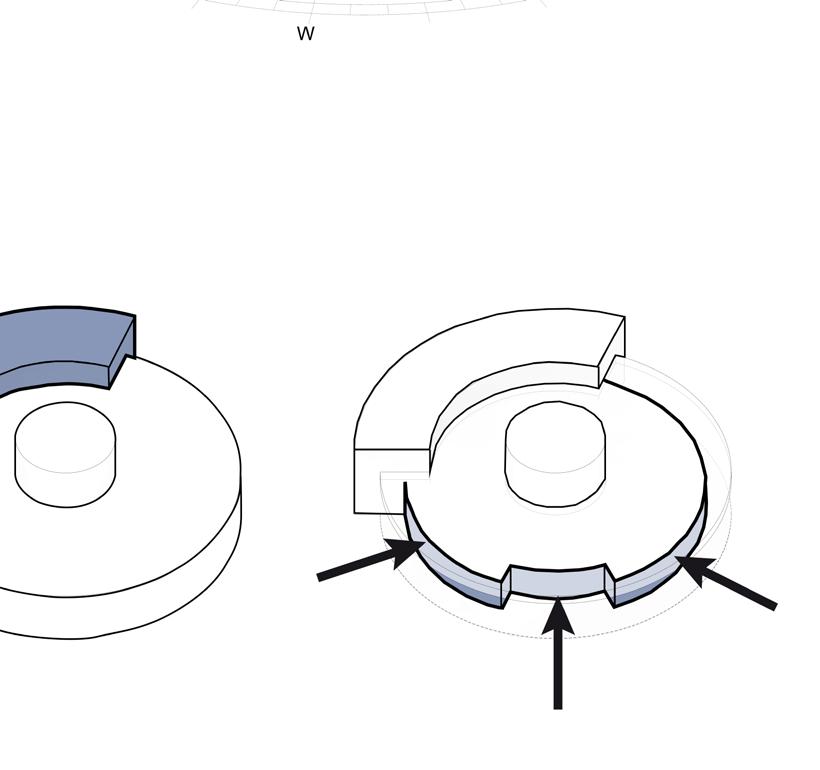
Guided by the shared symbolism of light as divinity, the archive features a sacred central space, surrounded by a circular design that represents unity, healing, and cultural harmony.











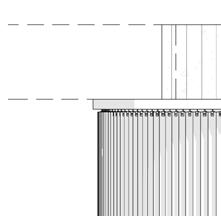

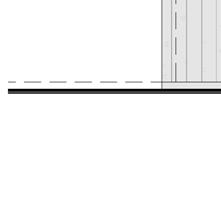










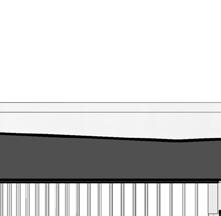






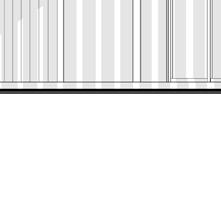

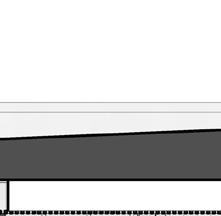




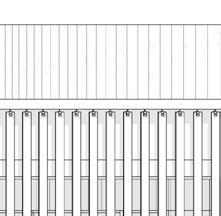





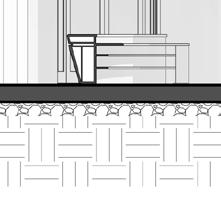








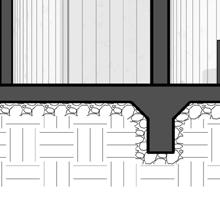








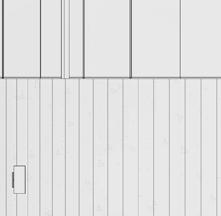




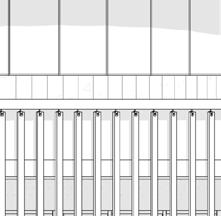





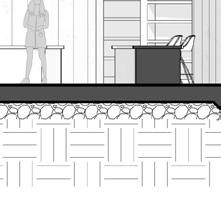
















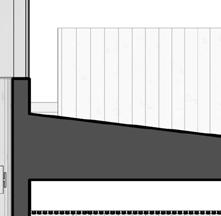






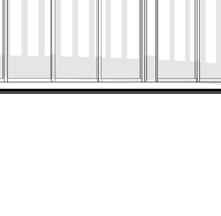



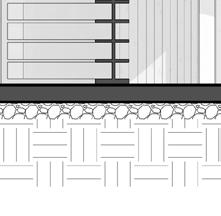








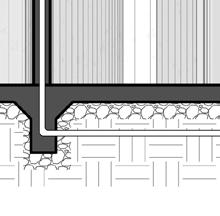




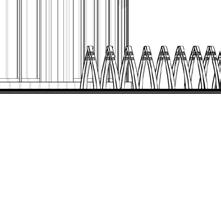


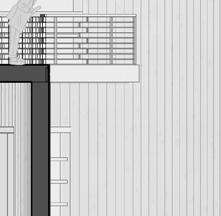





STAMPED CAST IN PLACE CONCRETE


VERTICAL SHIPLAP SIDING CURTAIN WALL w/BLACK ALUMINUM FRAME


BICYCLE PARKING




