




















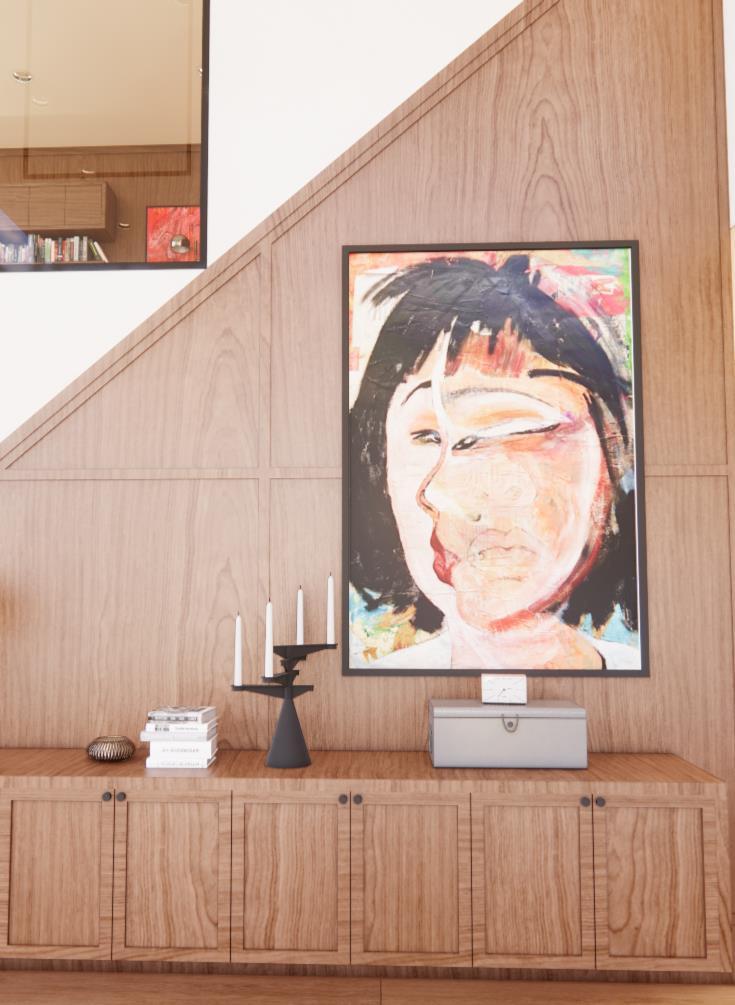
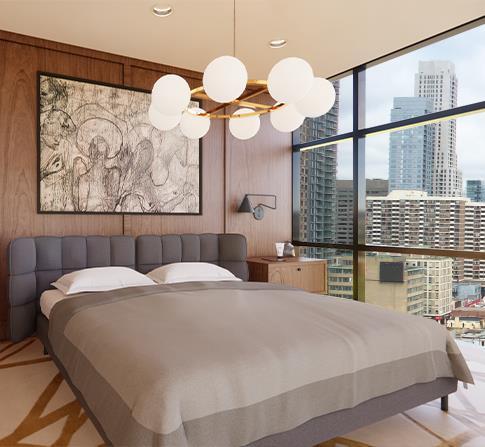
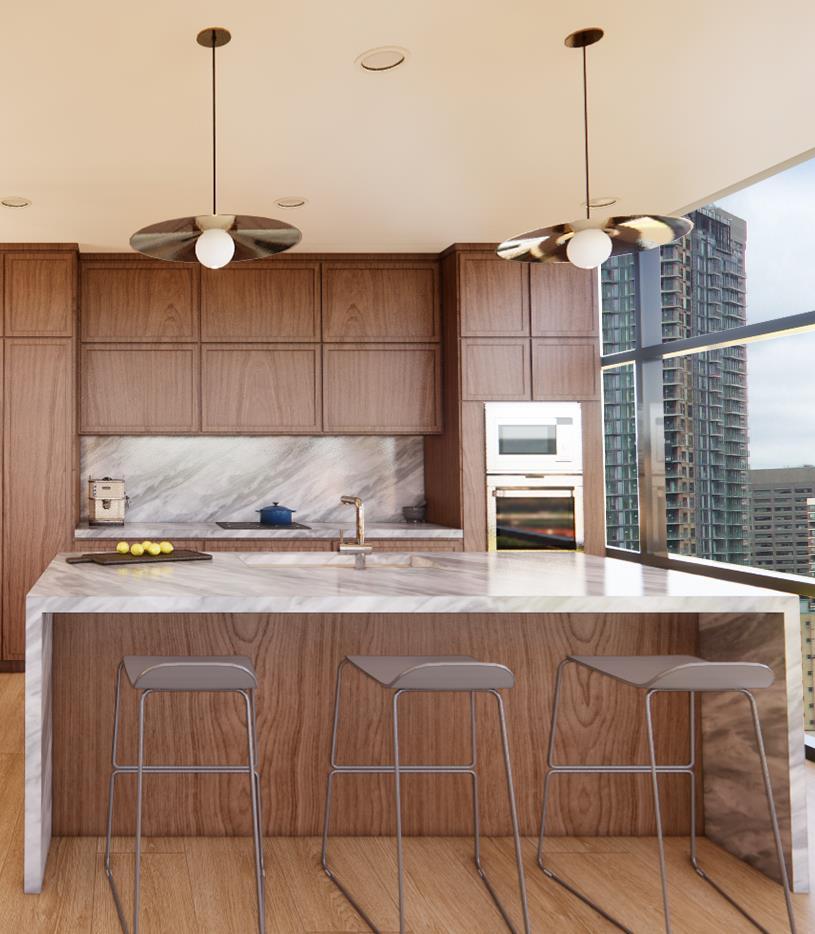
A historic building in the heart of downtown Toronto, this converted Tip Top Tailors factory holds much industrial charm Streamlining the architecture allowed this cilent to display their belonging as a work of art. The cohesive use of material throughout connects the rooms visible from nearly every corner of the space.
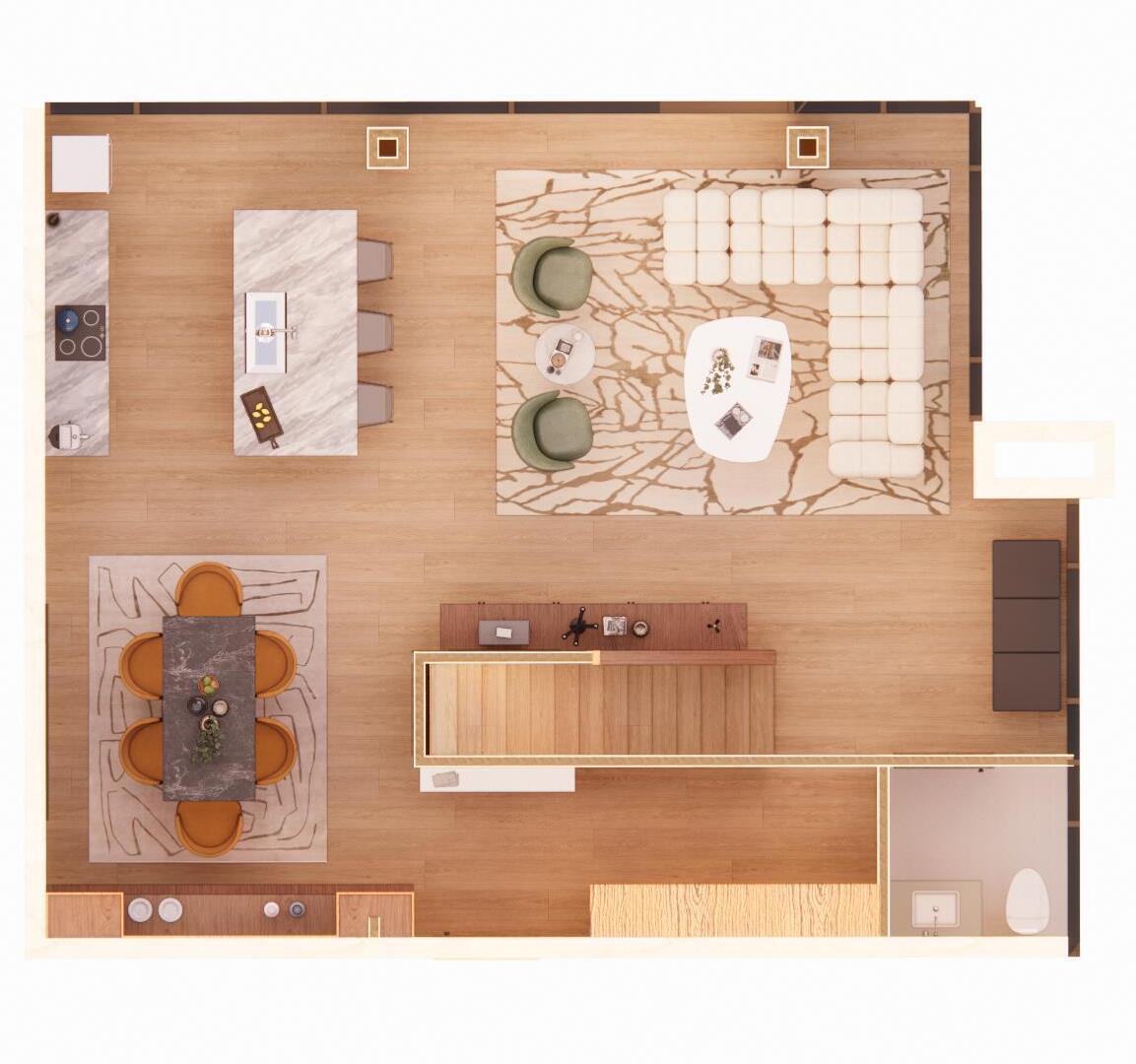
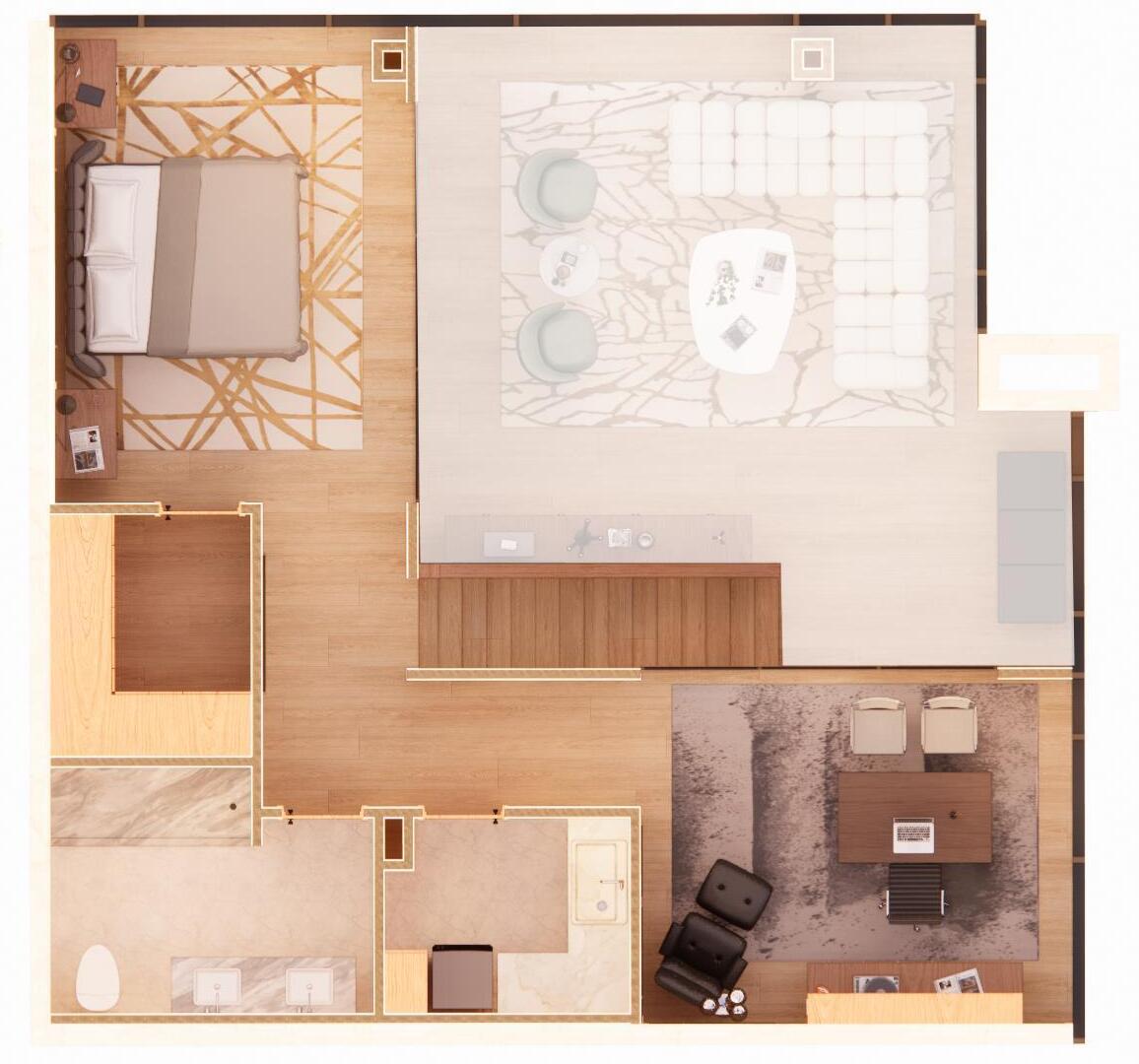
Loft Level
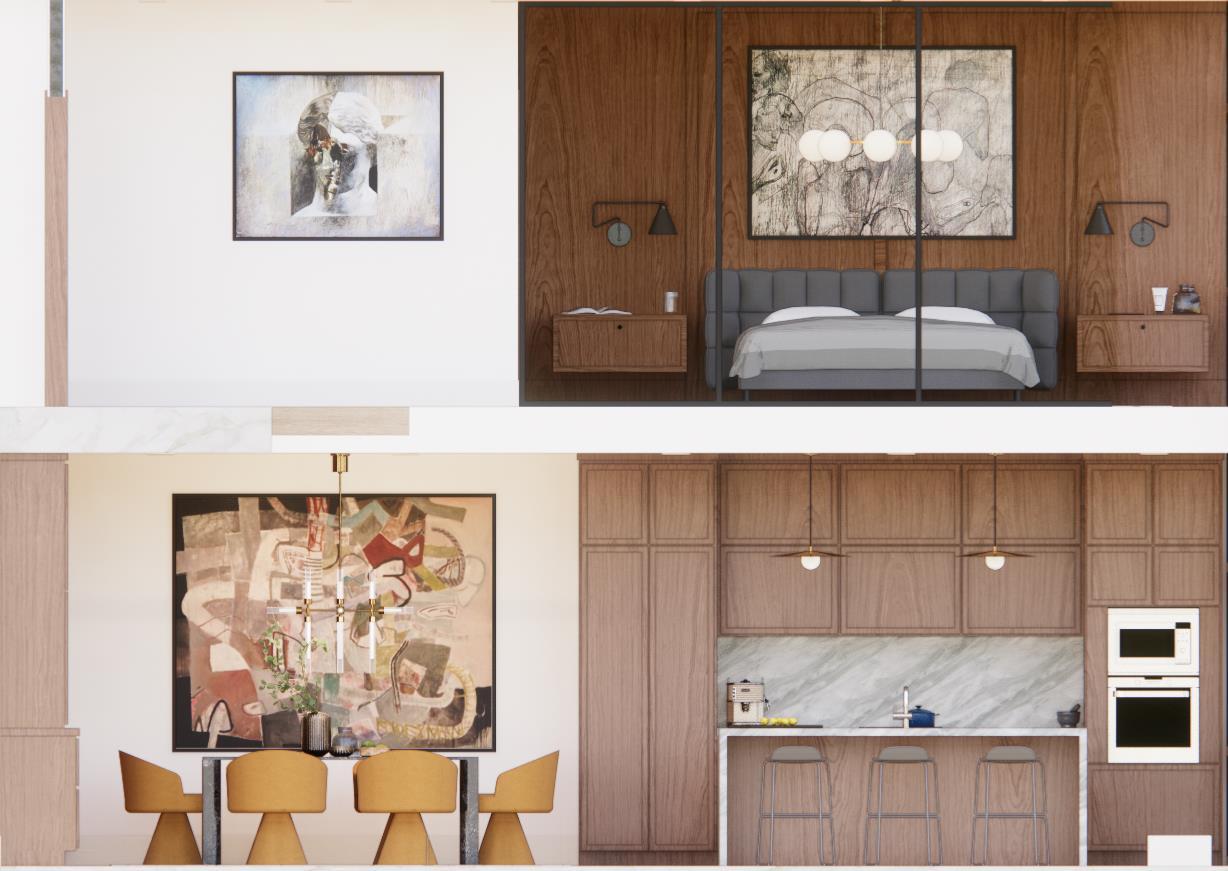
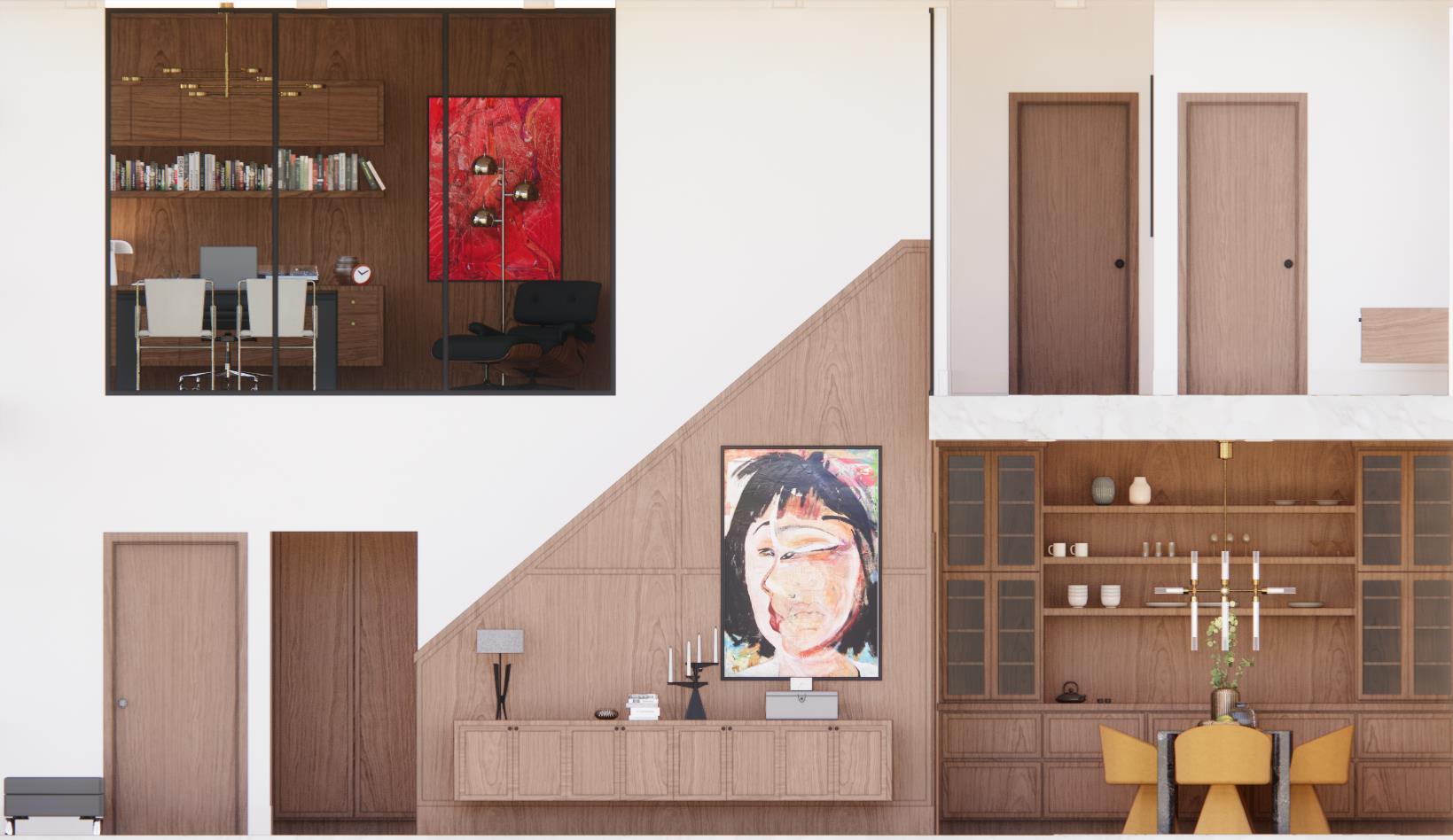
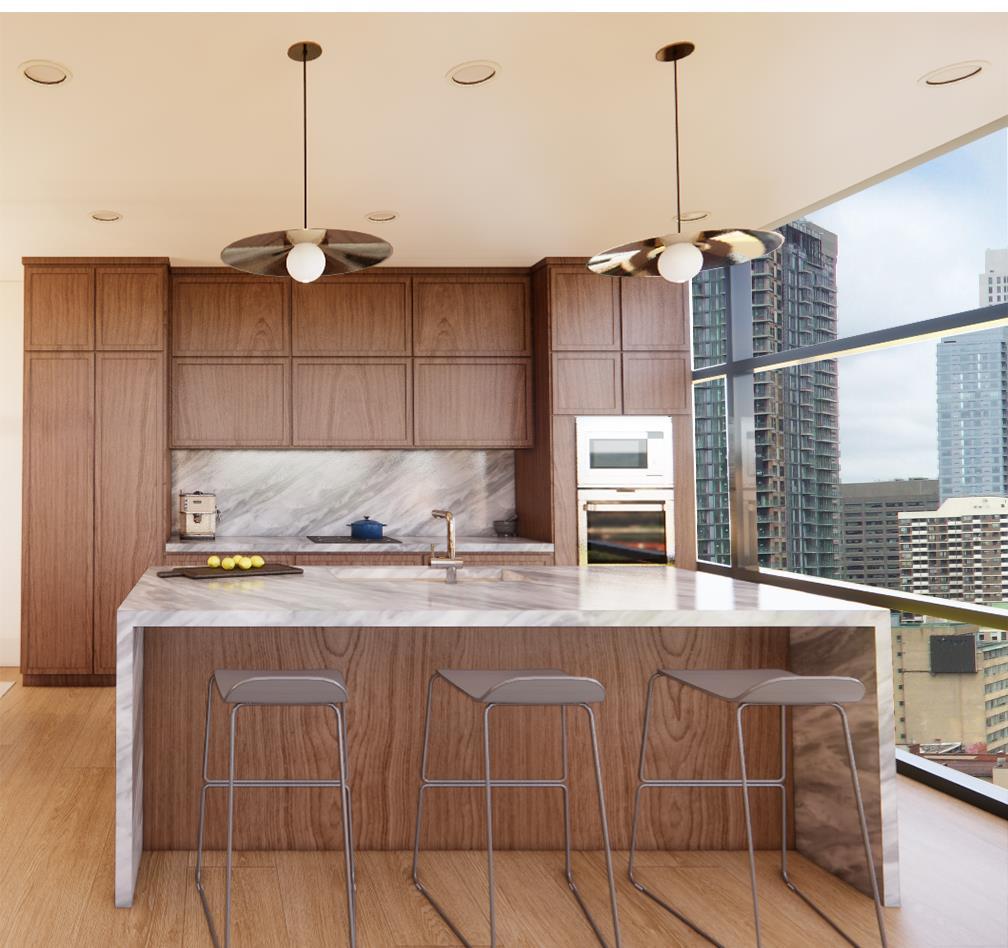
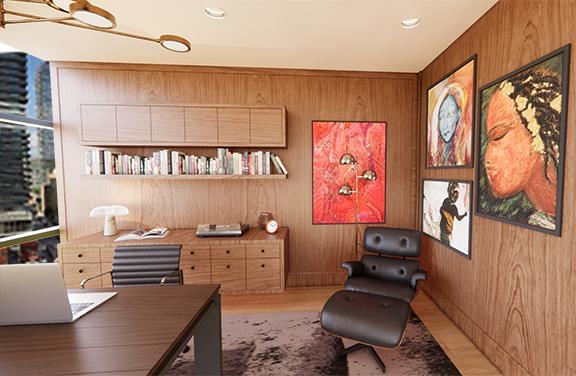
Using custom walnut millwork throughout the loft elevates this luxurious space. The neutral tones of the wood pair well with the bold array of art pieces. The pops of colour in the seating throughout tie the colourful artwork and the neutral architectural features together.
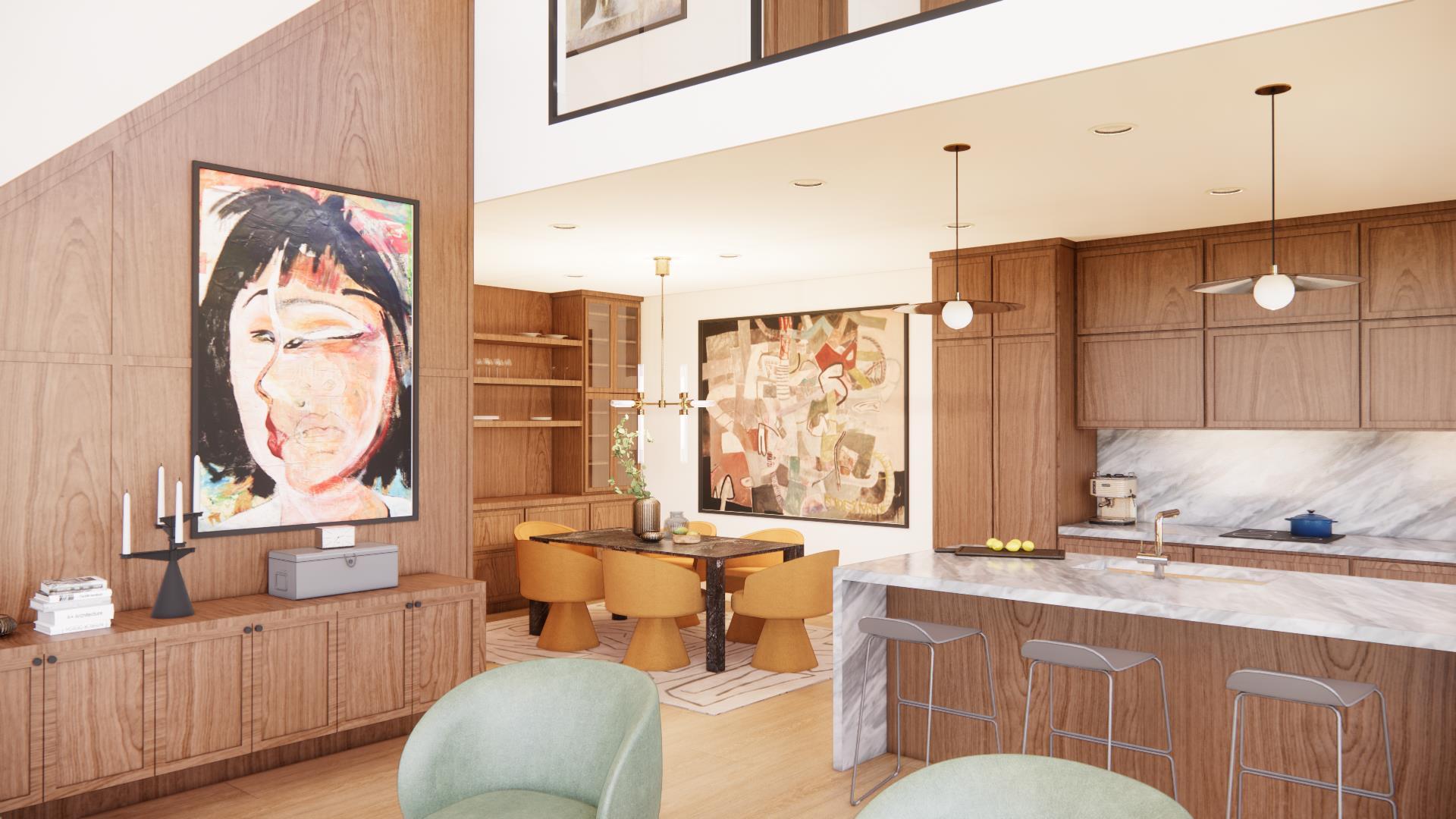
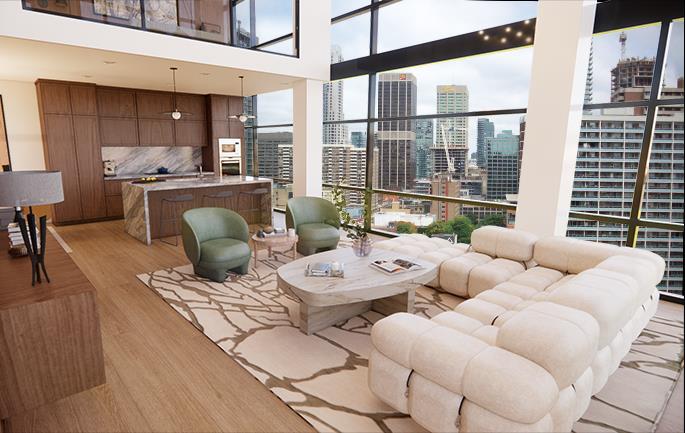
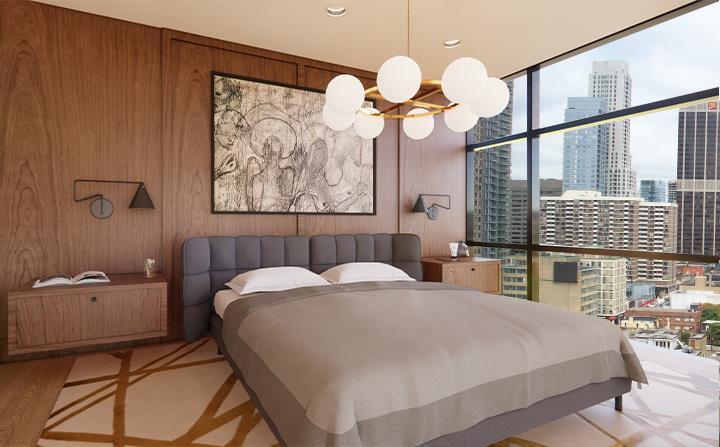
Sourcing furniture that enhances their love for the finer things in life, the clients can enjoy the view from their original Mario Bellini Camaleonda sofa or scrunch their toes into the bespoke wool rugs
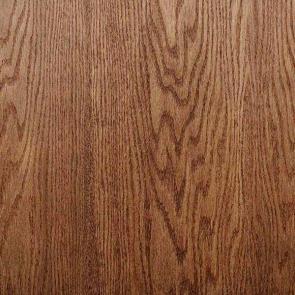


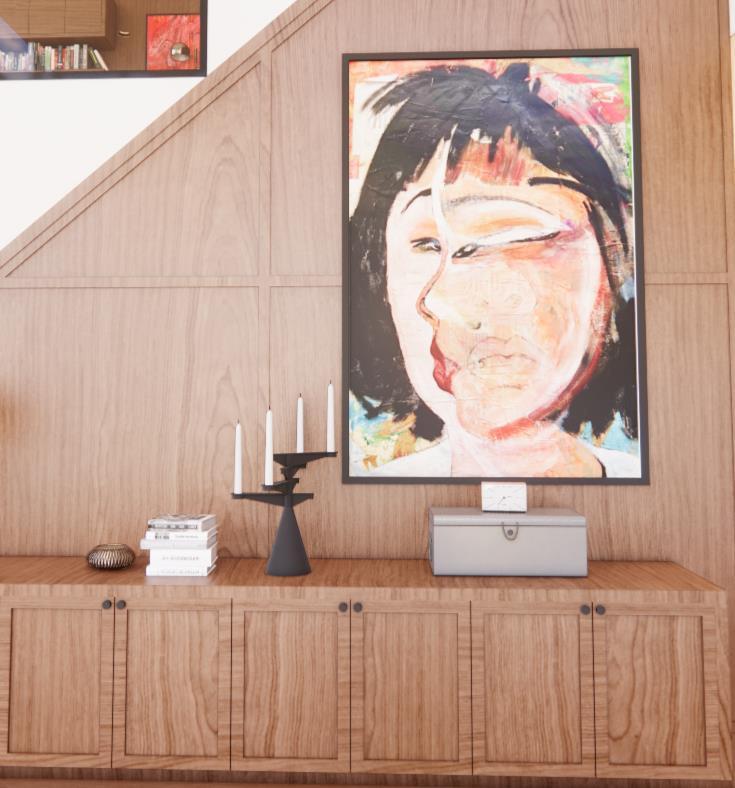
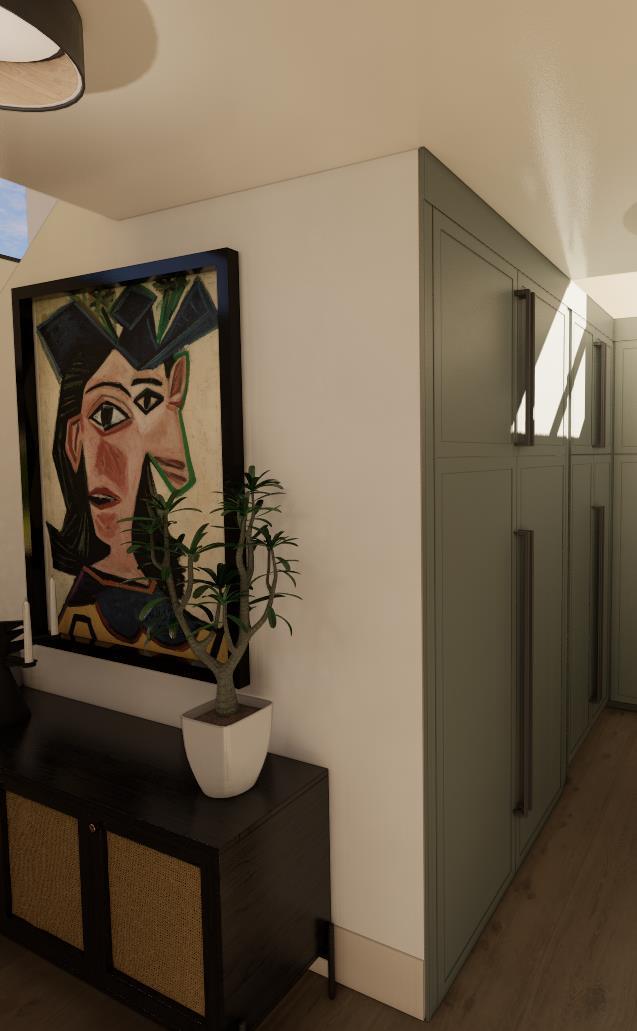

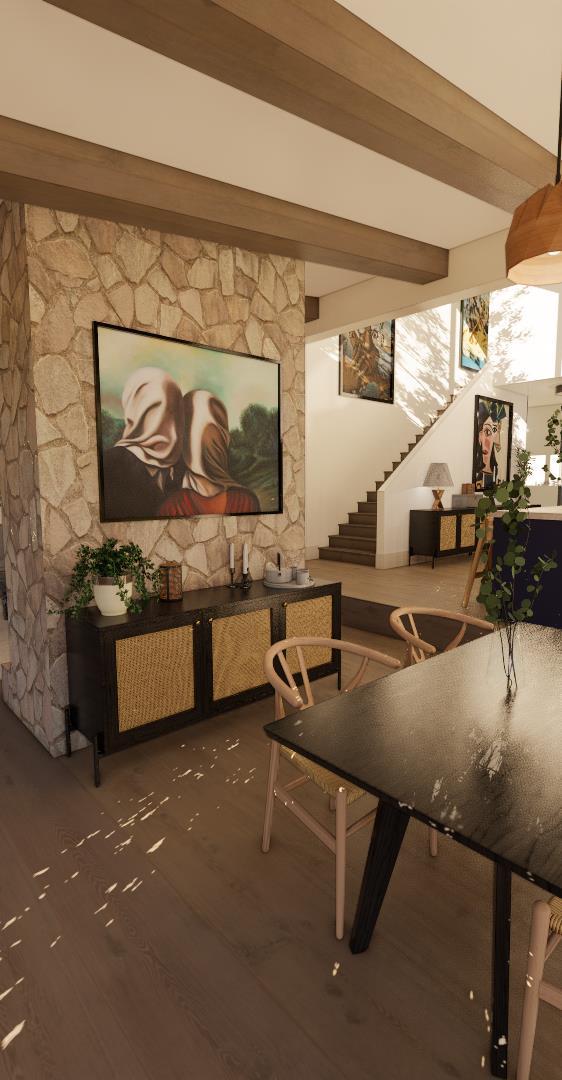
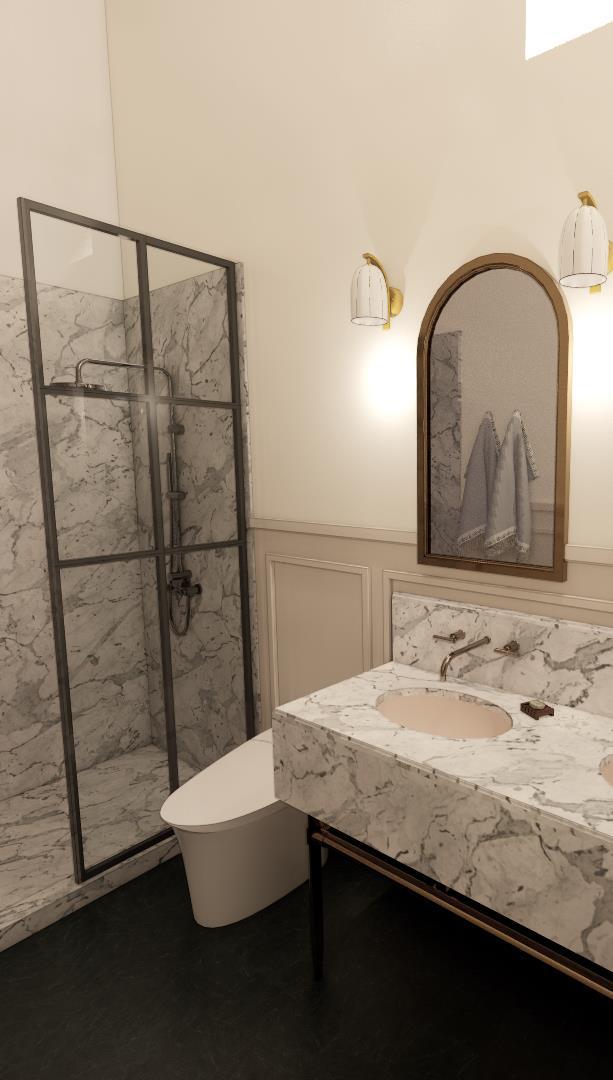
Being one with nature. Not recognizing where nature ends and the built environment begins This cottage takes the form of the surrounding pine, rooted in the linear fireplace acting as the trunk.
This 1400 SQFT Georgian bay cottage merges contemporary design with the natural landscape of the Canadian Shield. Habitable for 3 seasons, this cottage is designed to fit the lifestyle of its adventurous owners
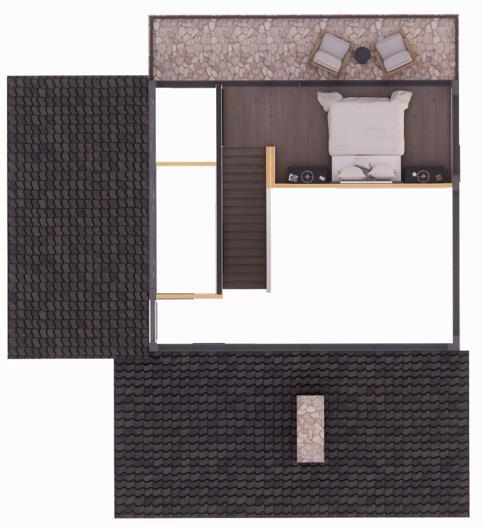
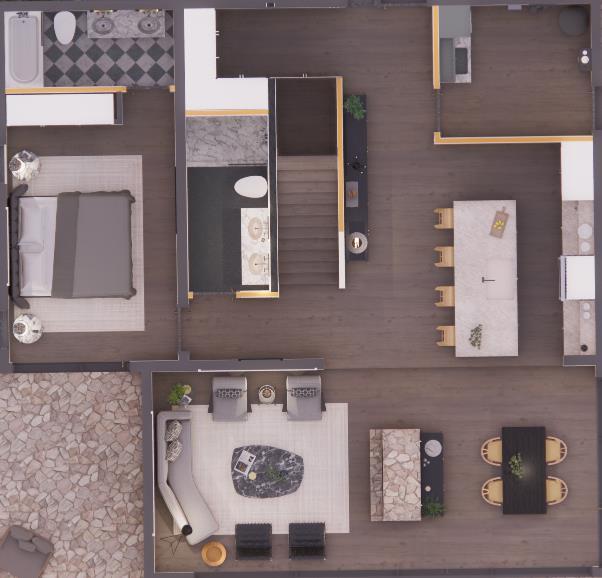
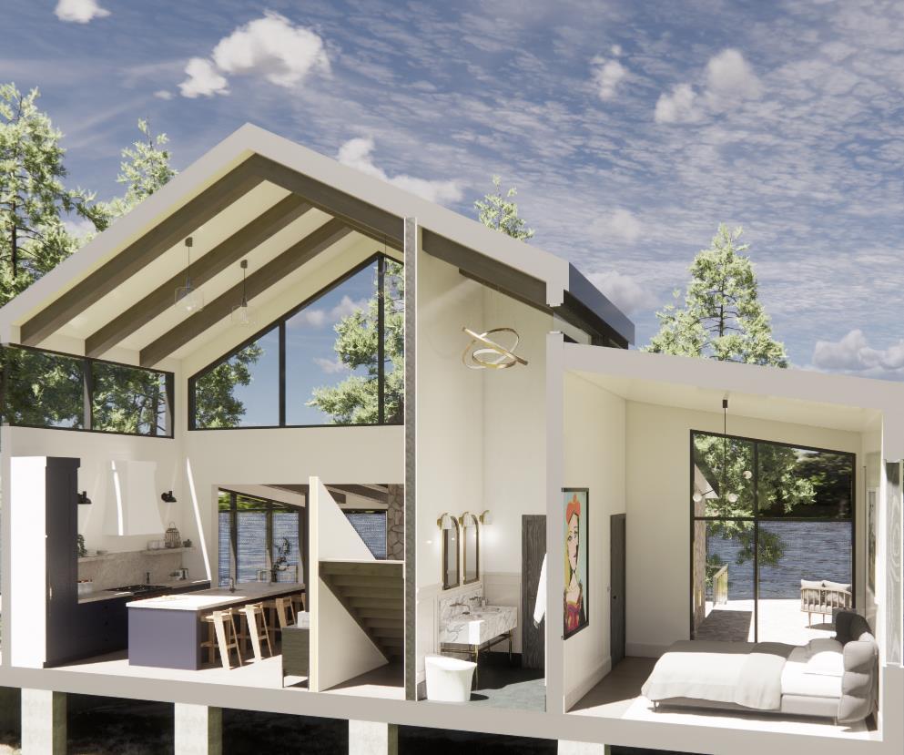
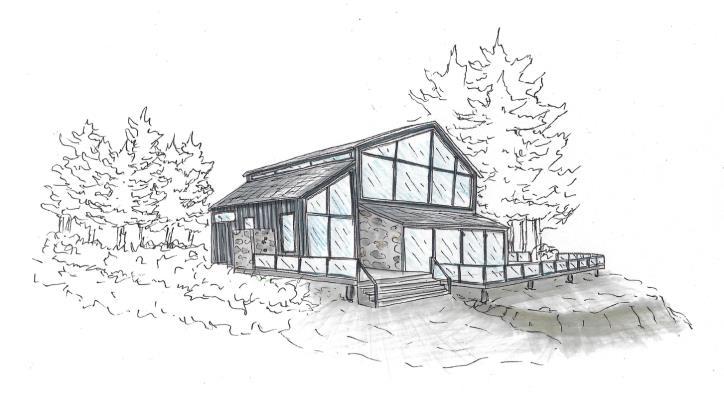
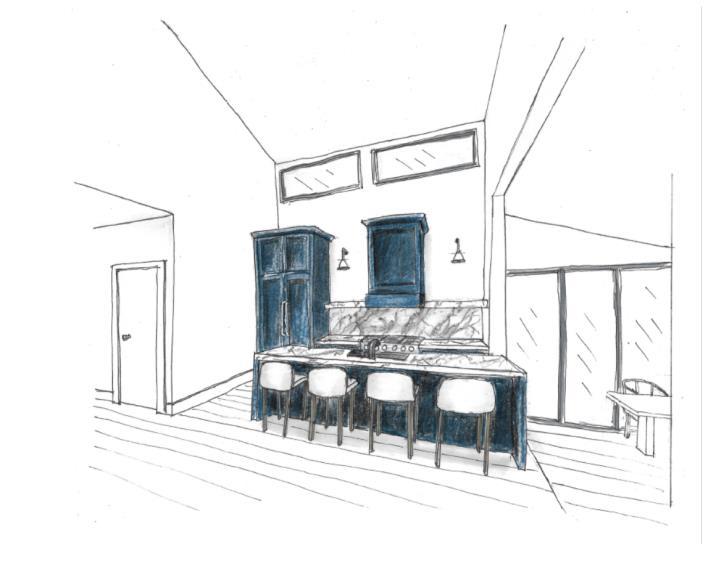



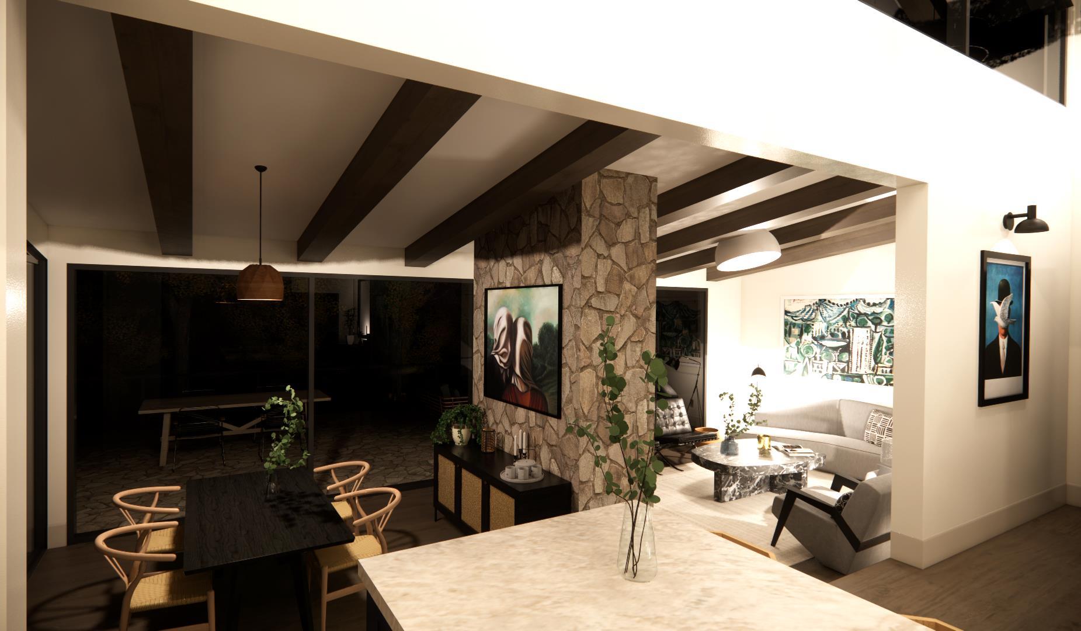
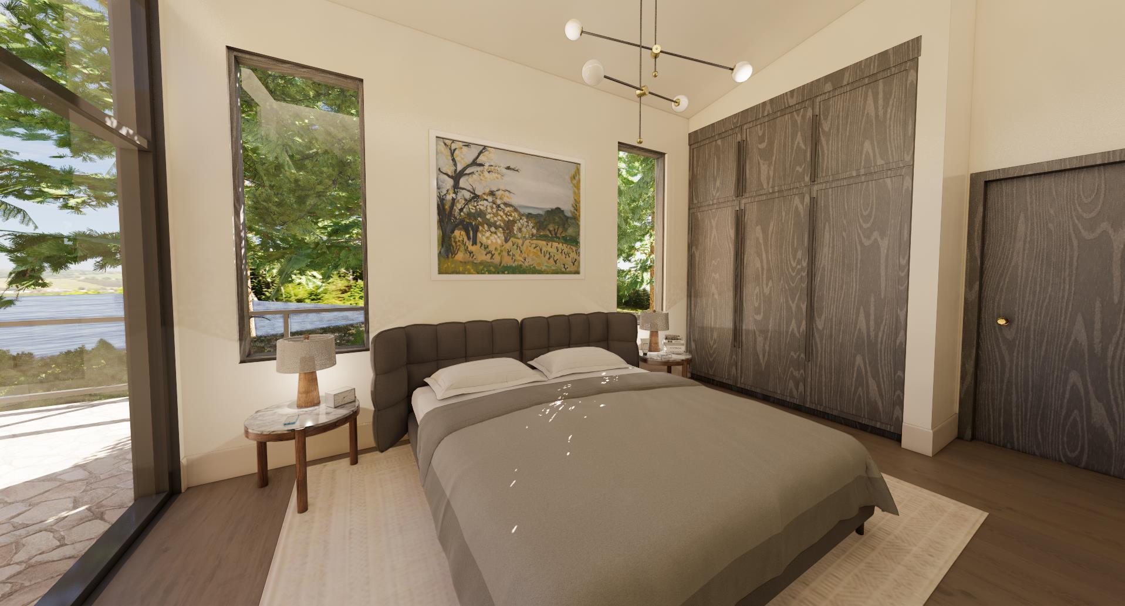
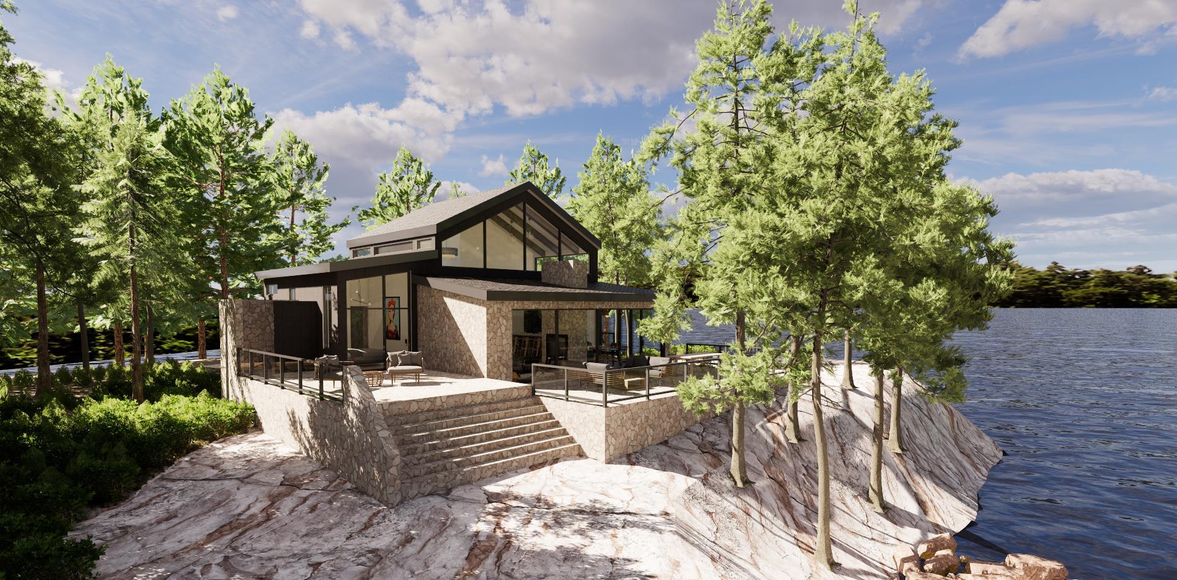
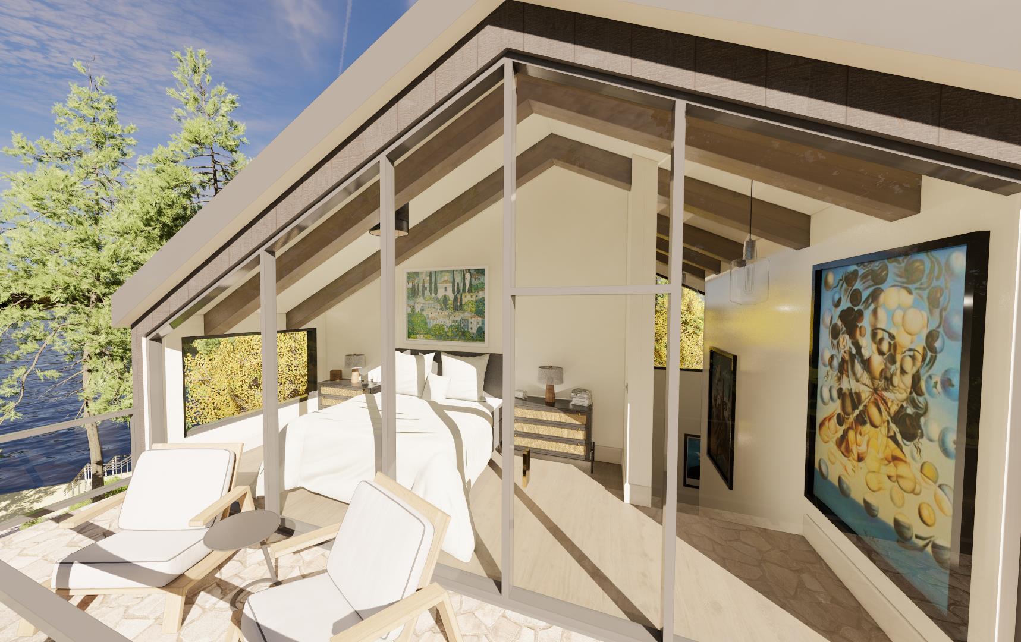
While this cottage seeks inspiration from the natural landscape that surrounds it, it is contrasted by pockets of the client’s urban origin Contemporary art and furniture perfectly contrast yet enhance the structure. Furthermore, large contemporary windows allow the clients to feel one with nature, allowing optimal views of the lake from within their cottage
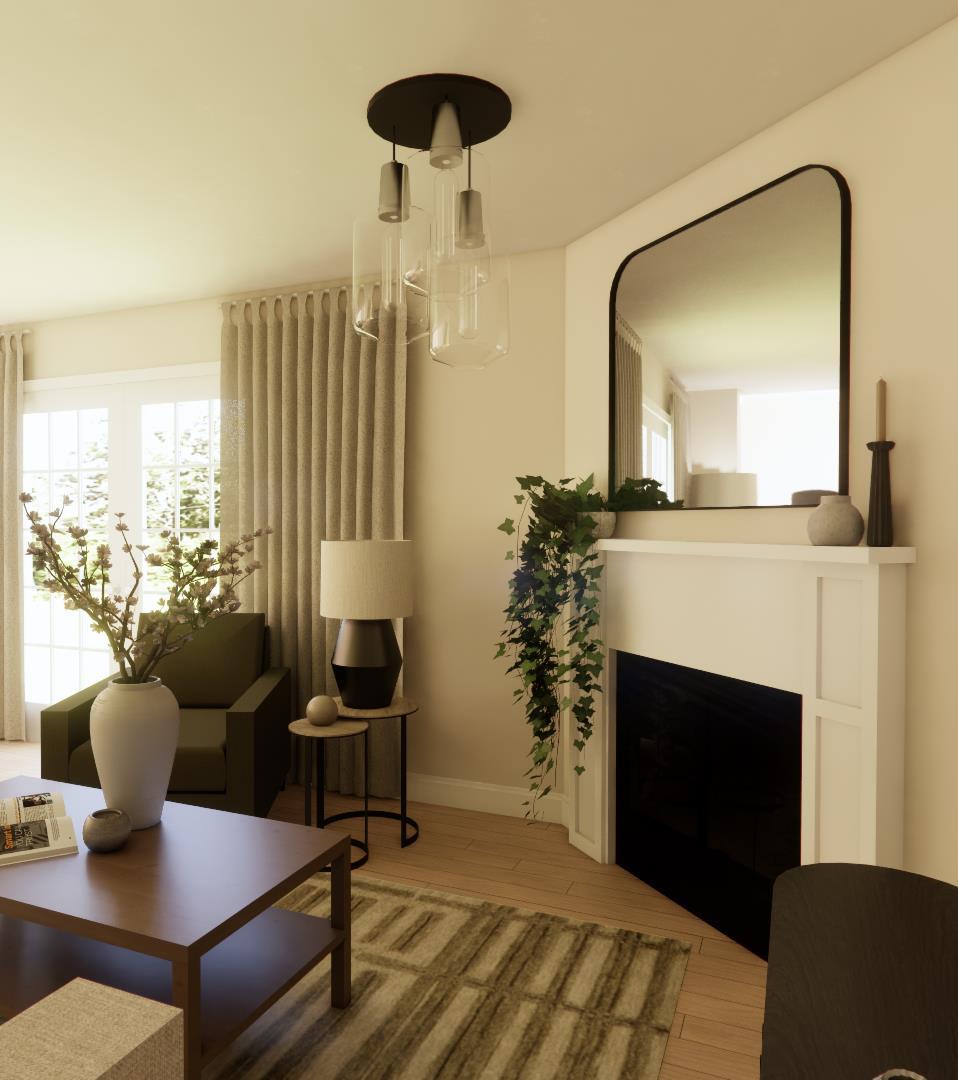
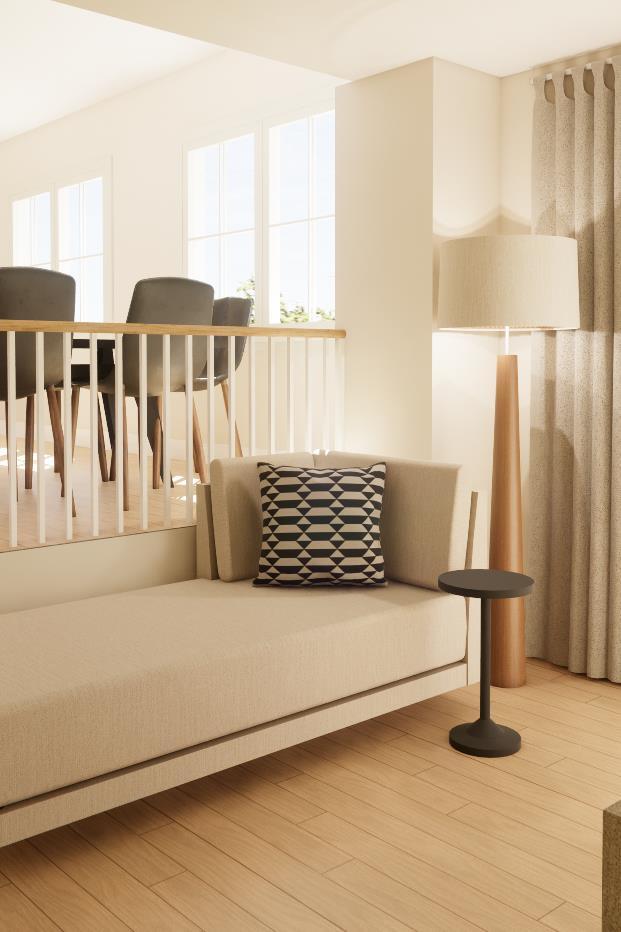
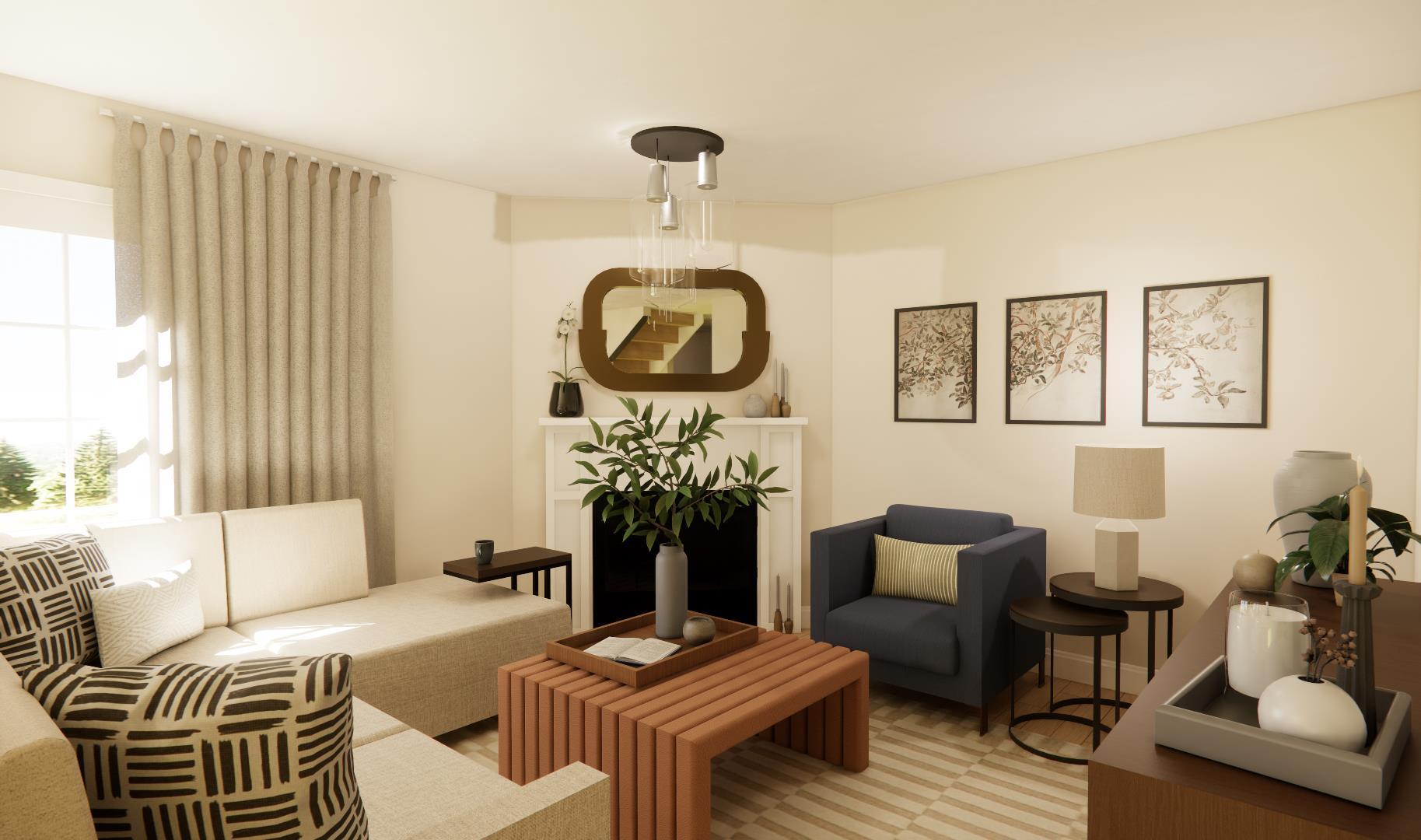
Bonnie Refresh
The clients sought to prioritize comfort in their newly renovated family room This first iteration uses furniture to designate a media room separate from a cozy reading nook. Keeping consistent with the newly renovated kitchen, This transitional space feels cozy yet fresh.
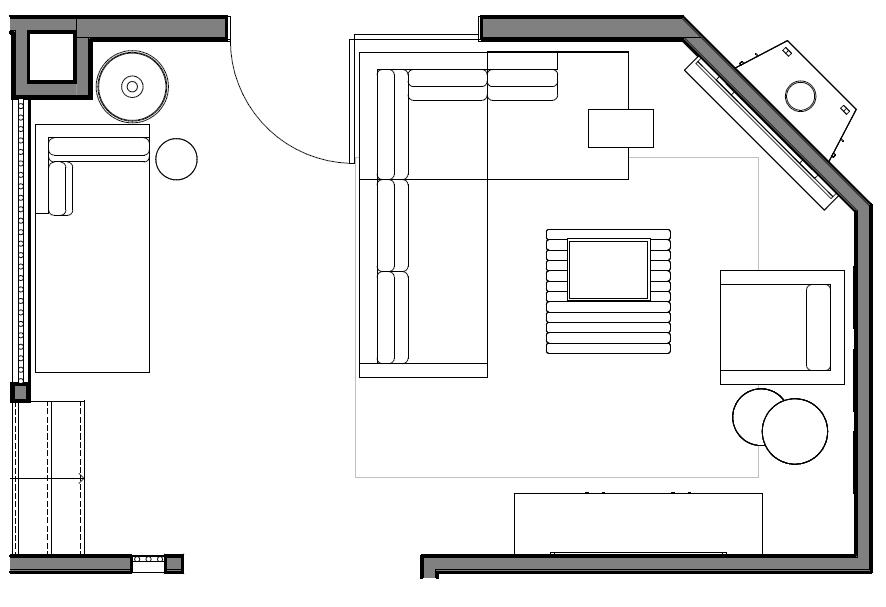
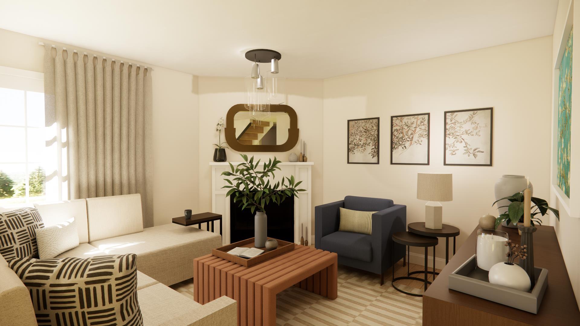
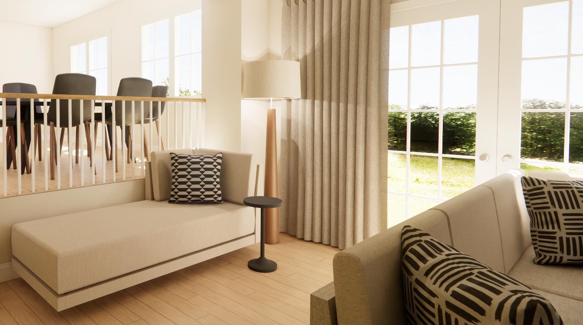
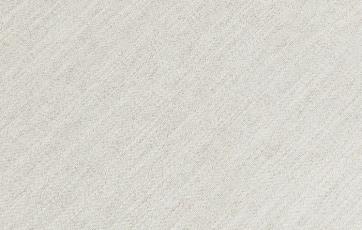
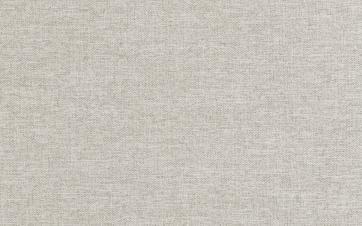


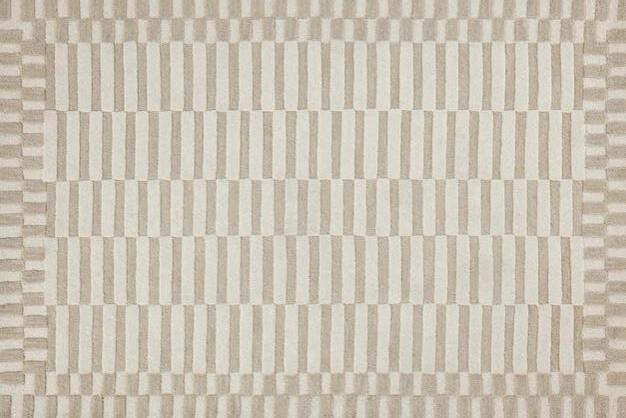
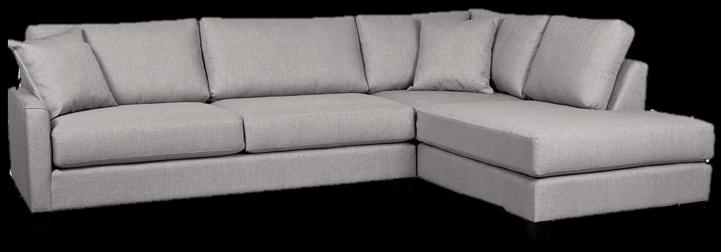
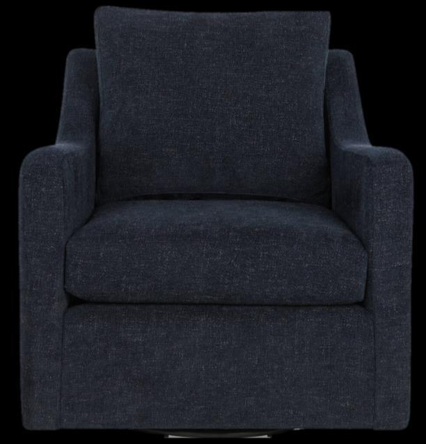
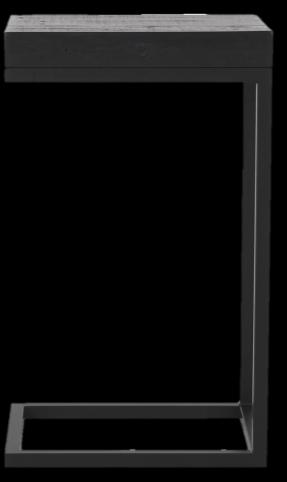
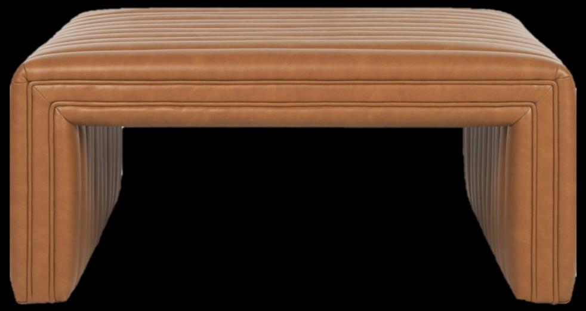
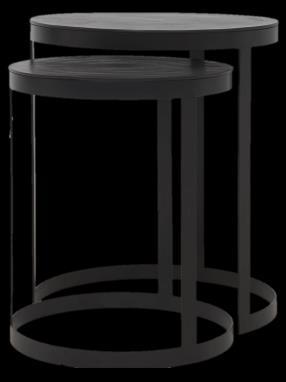
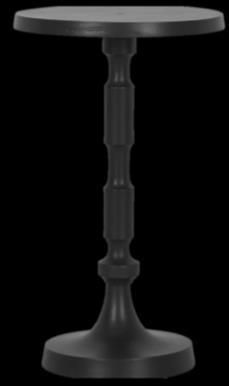
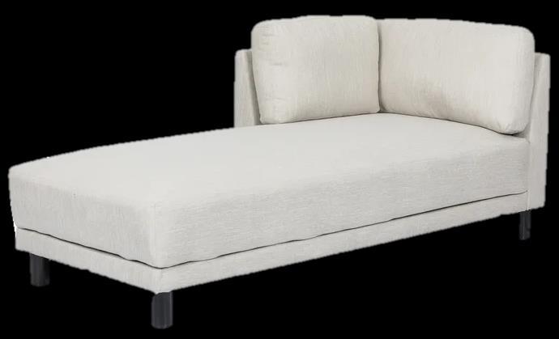
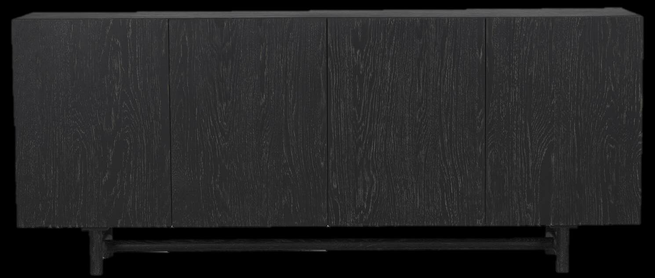
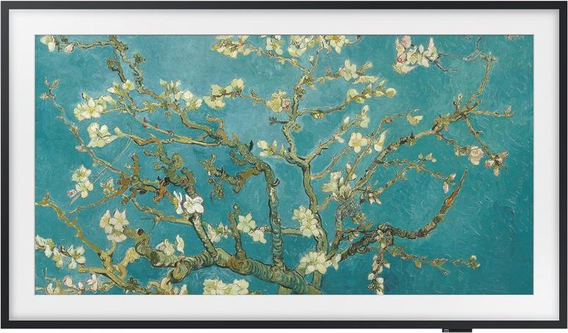
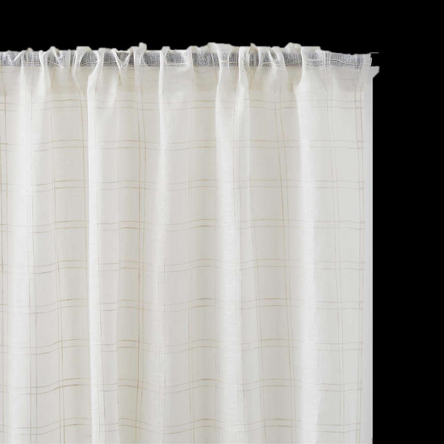

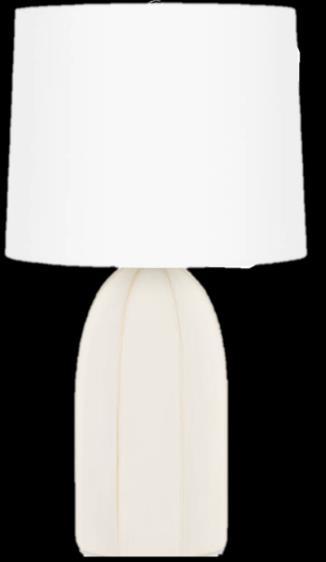


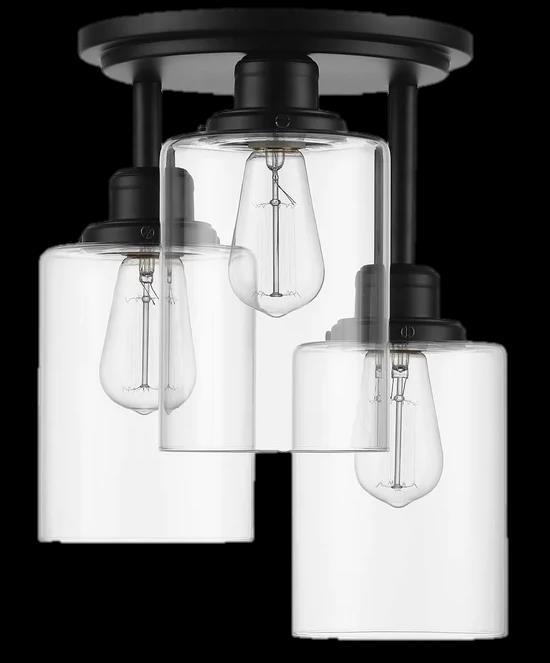
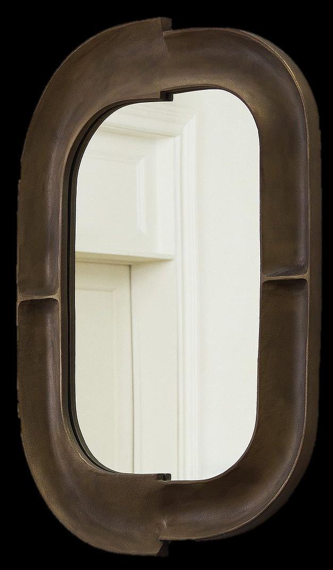
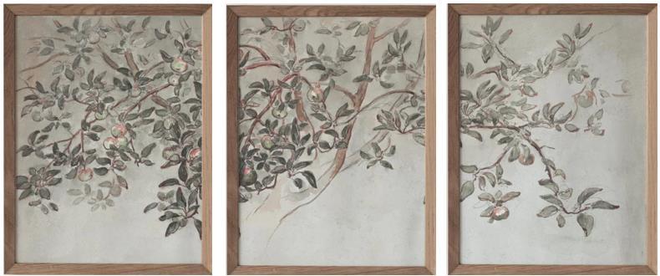
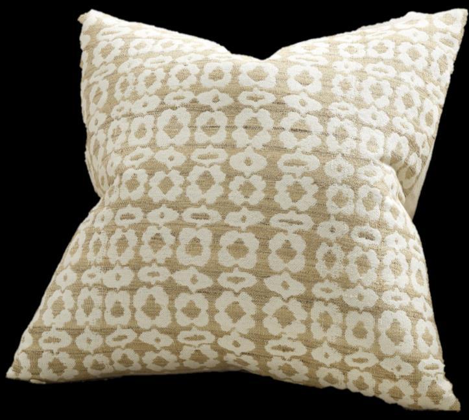

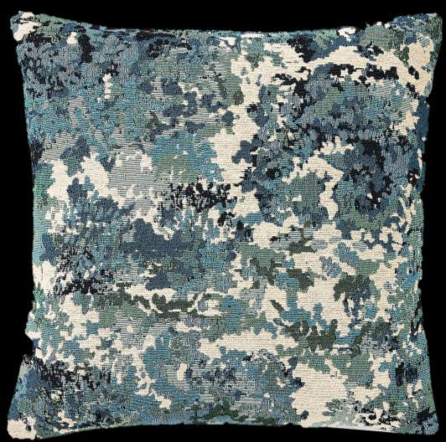
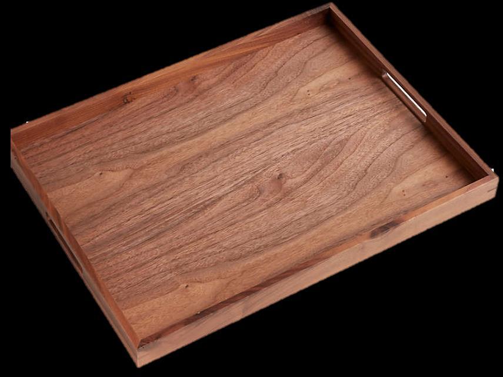
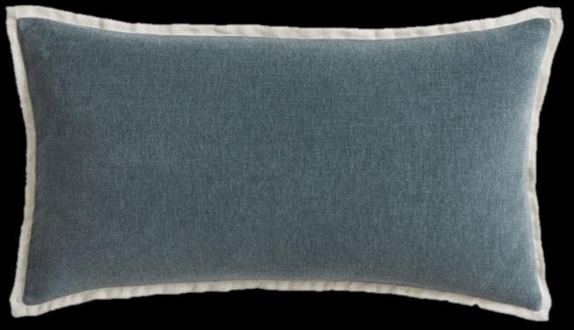
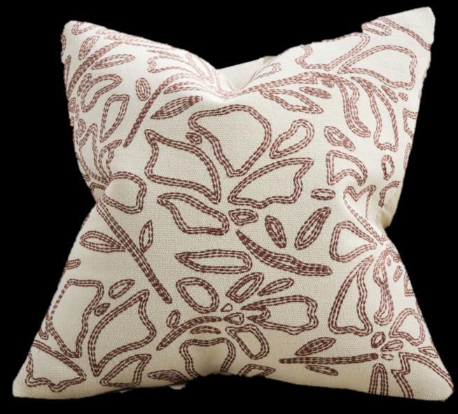
The clients sought to prioritize comfort in their newly renovated family room This second centers the room around the fireplace. Again, This transitional space feels cozy yet fresh.
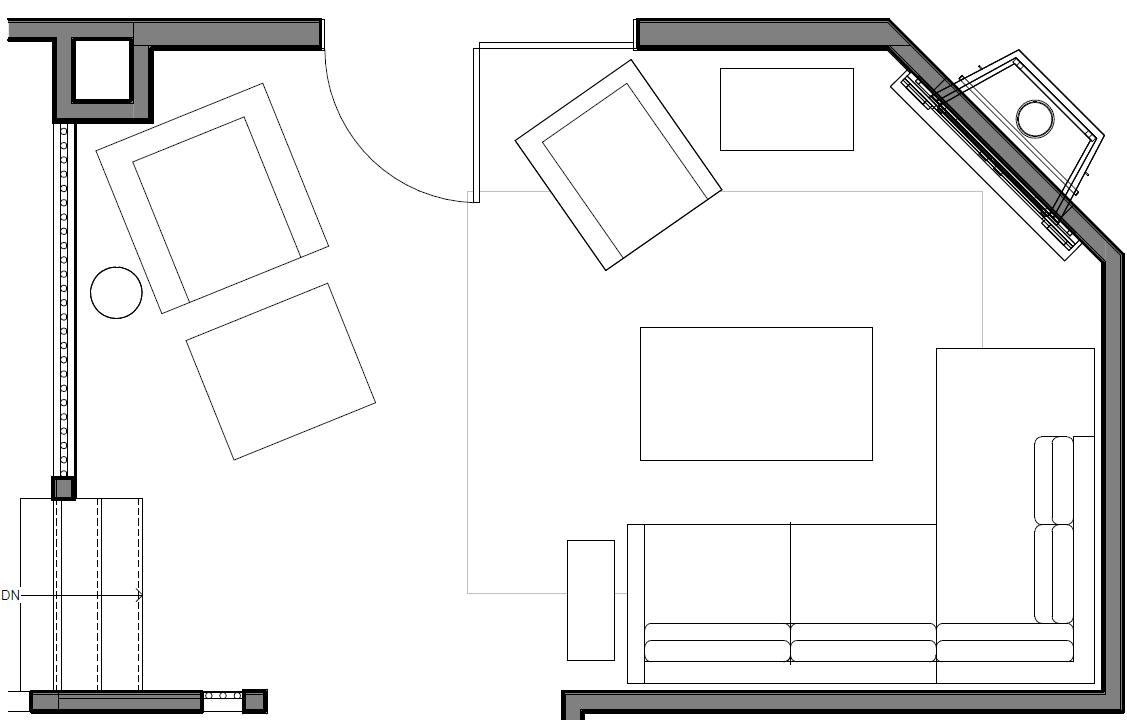
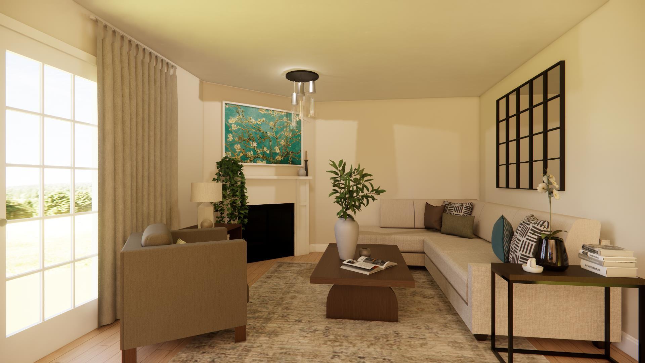
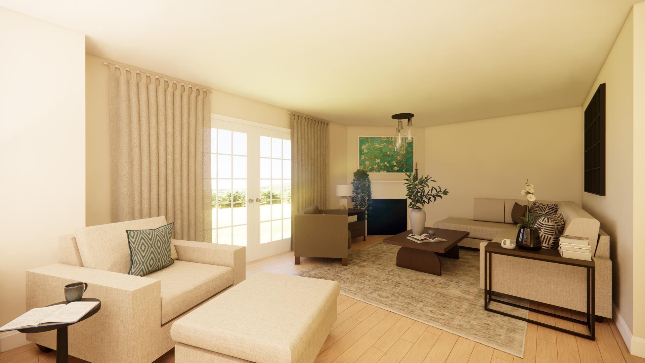
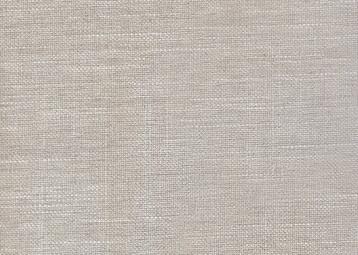
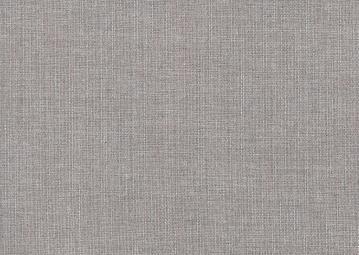
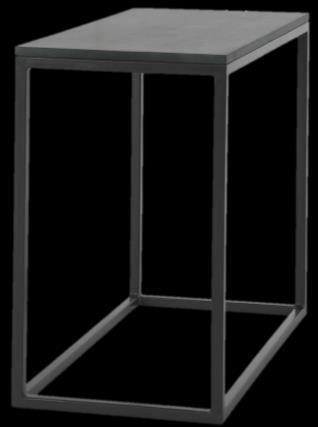

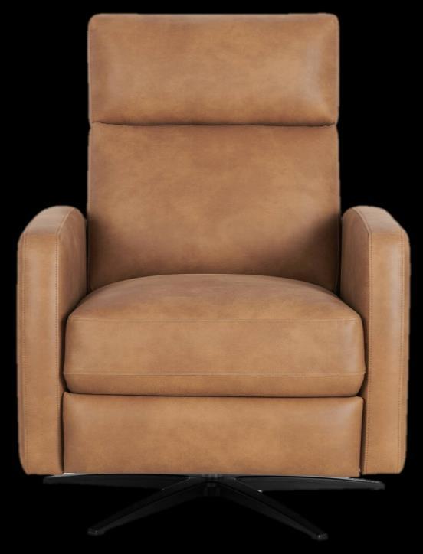
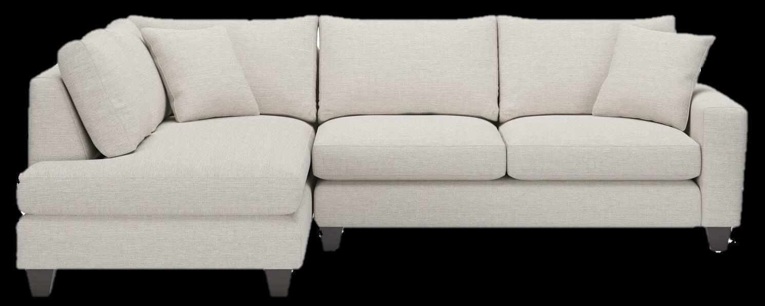
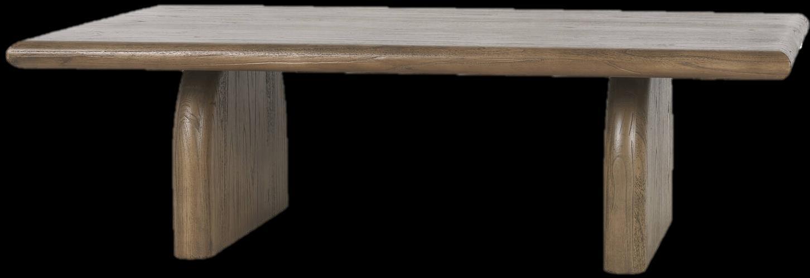
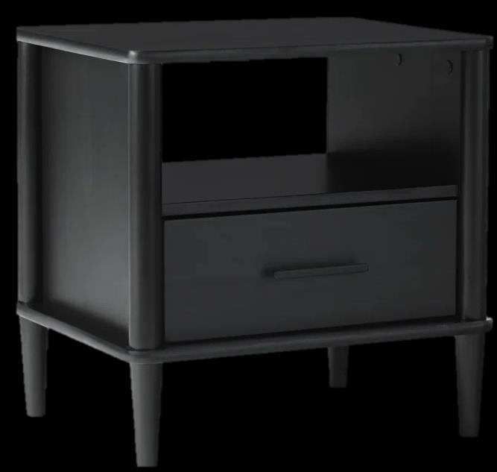

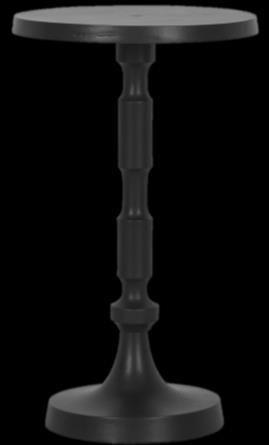


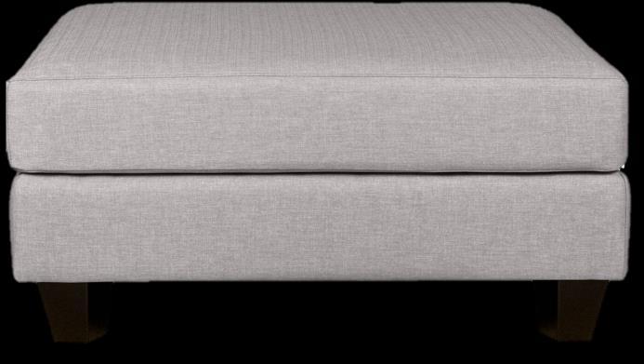
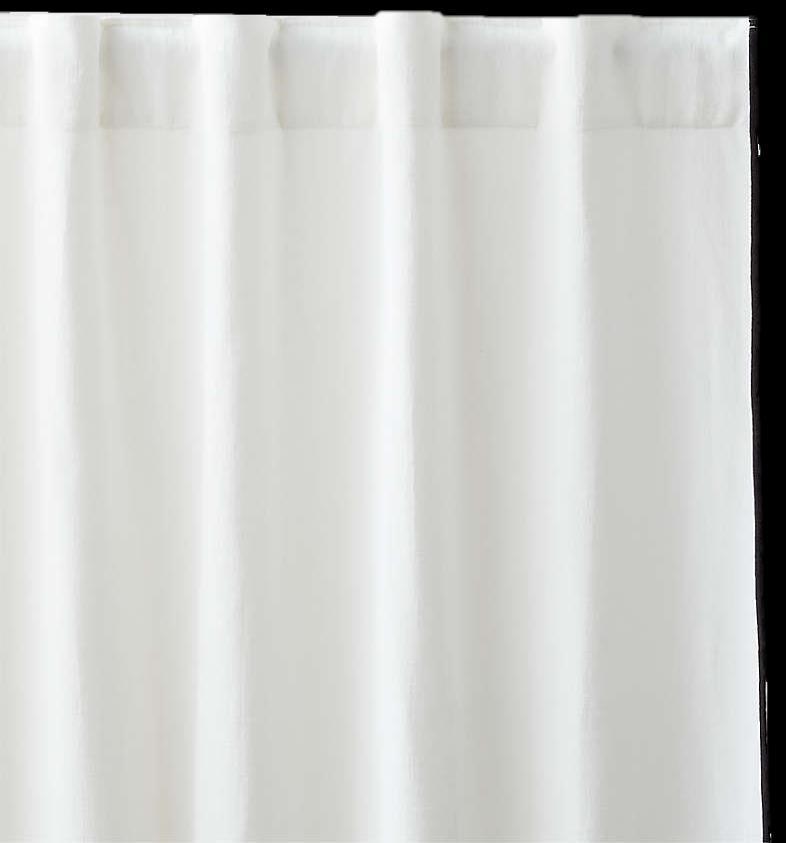
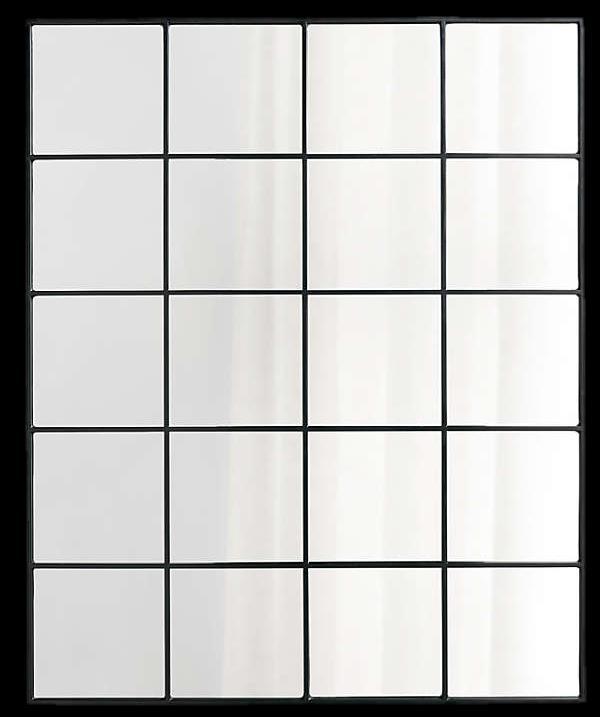
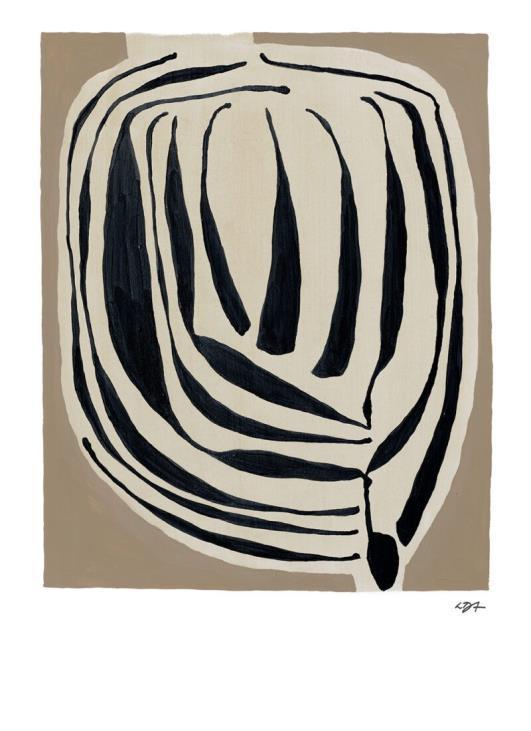
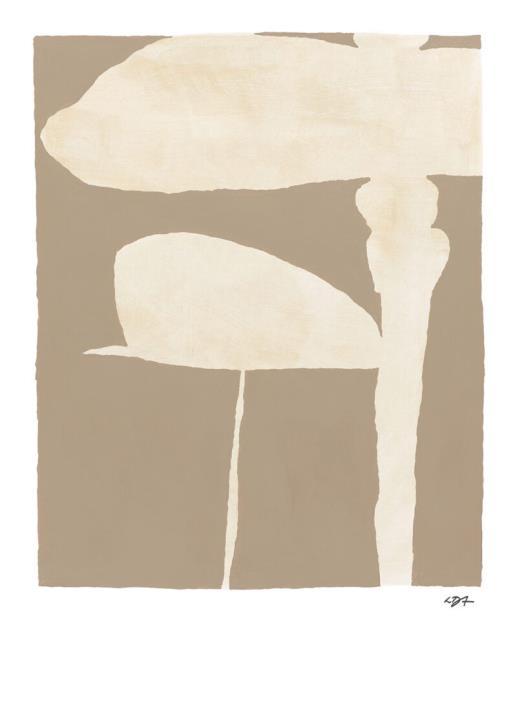
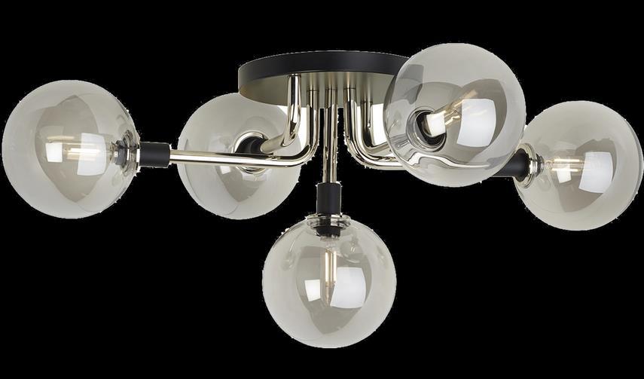

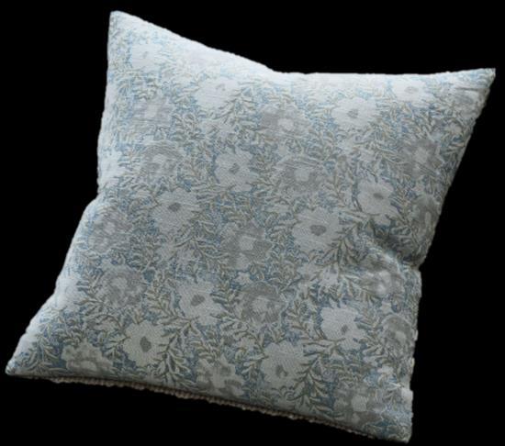
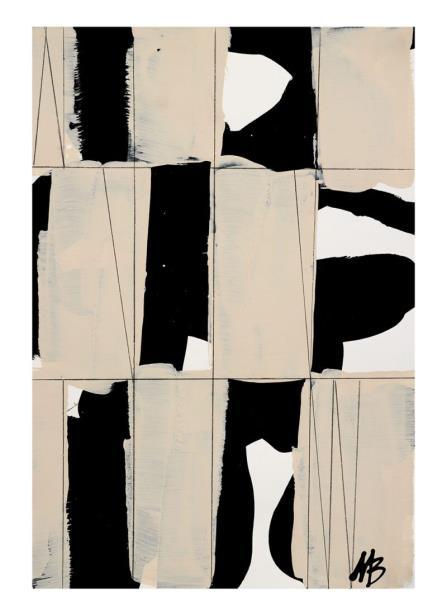
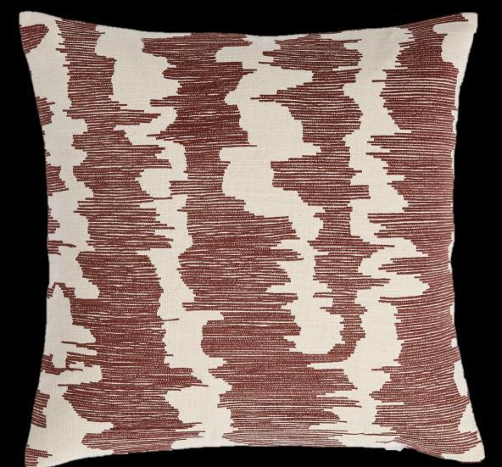
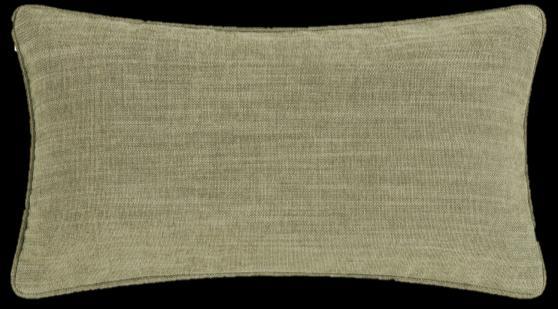
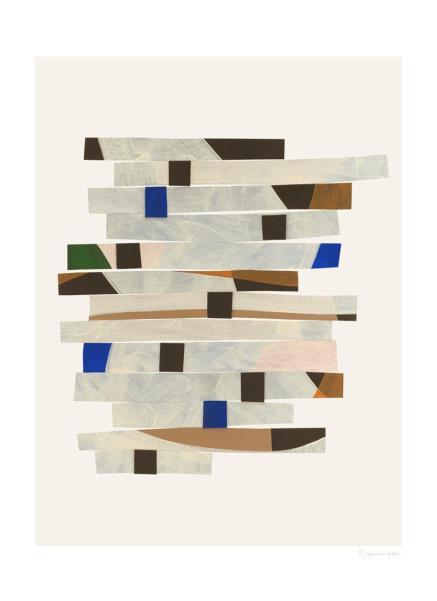
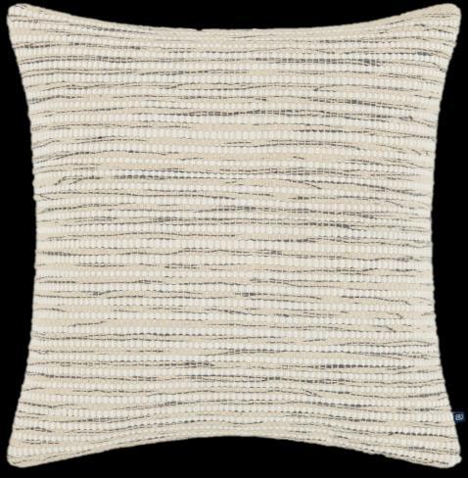
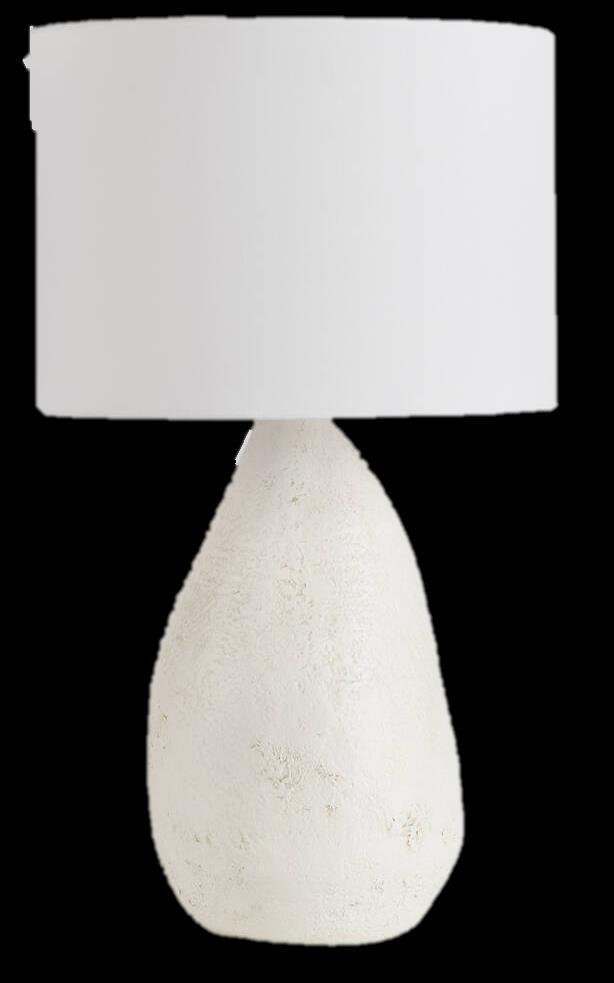
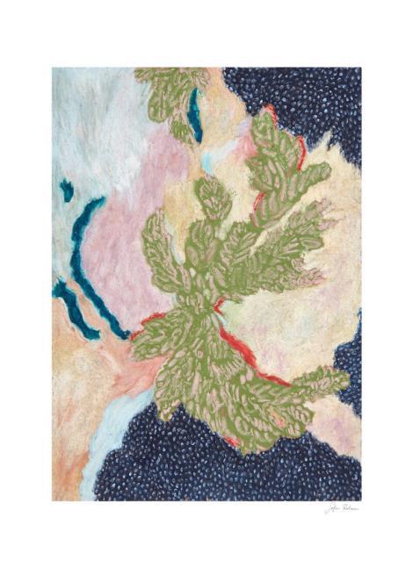
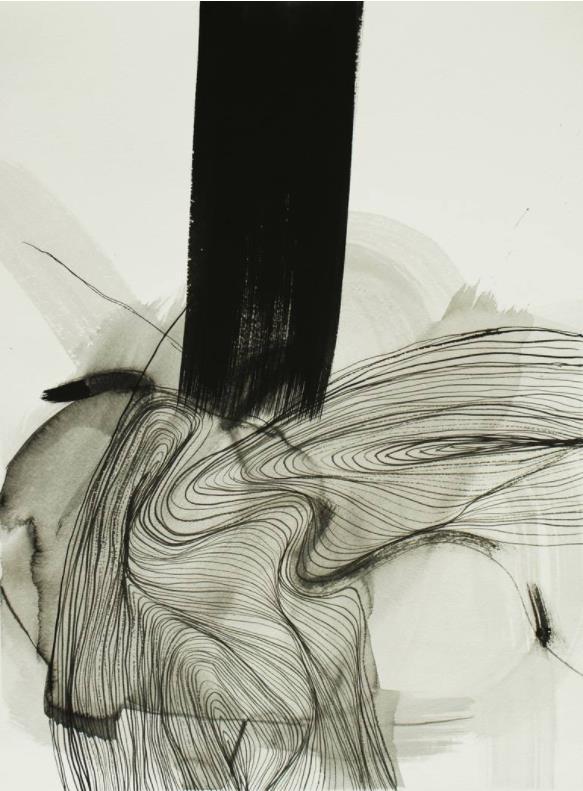
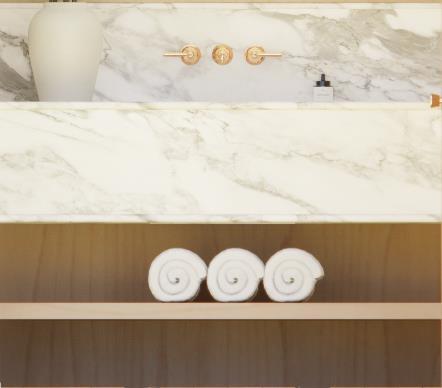
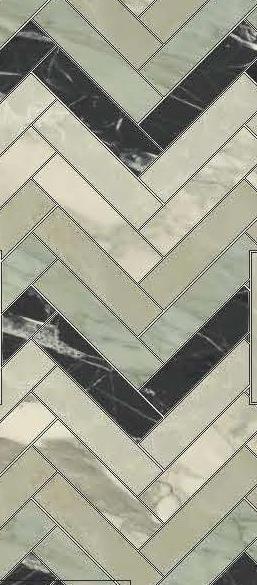
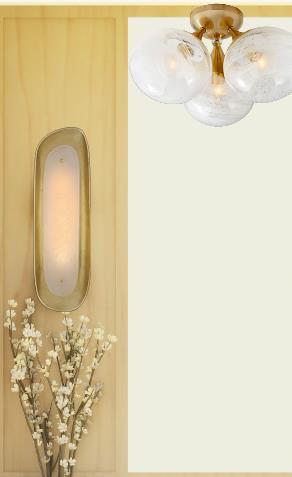
Olive Powder Room
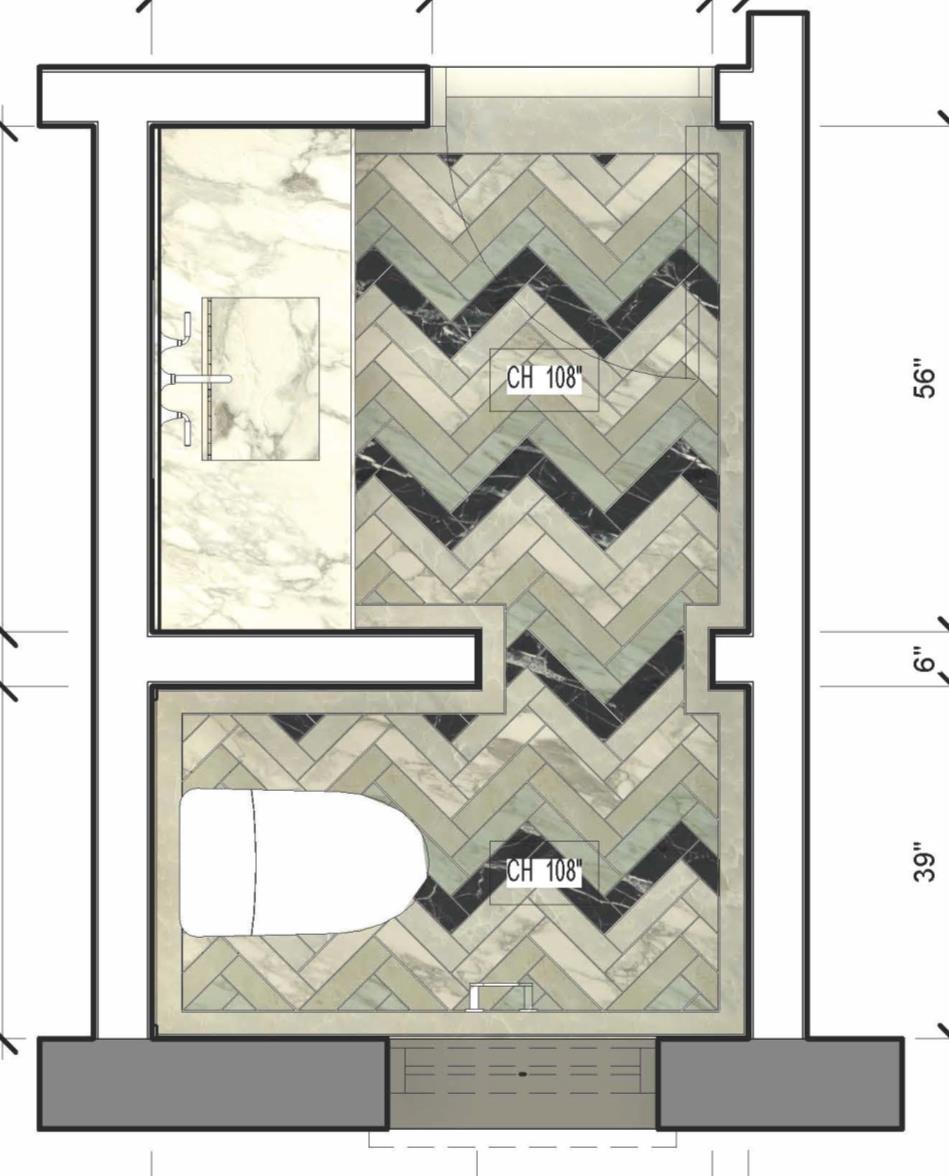
This contemporary bathroom merges an array of rich marbles with warm wood, to create a serene powder room Inspired by Japanese Wabi-Sabi, its subtle elegance is sure to last the test of time.
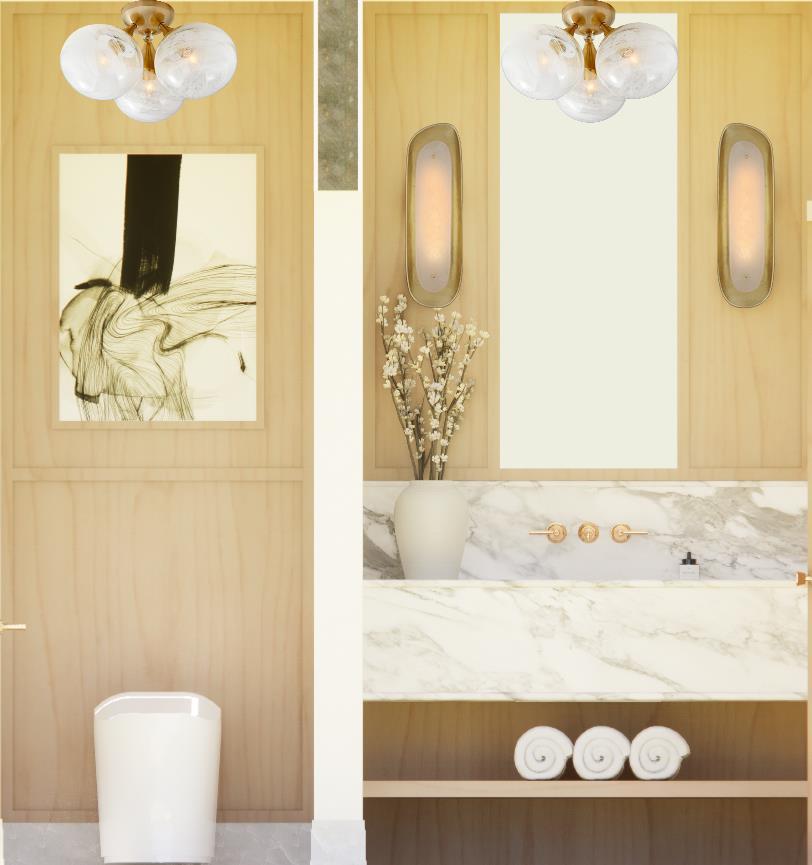
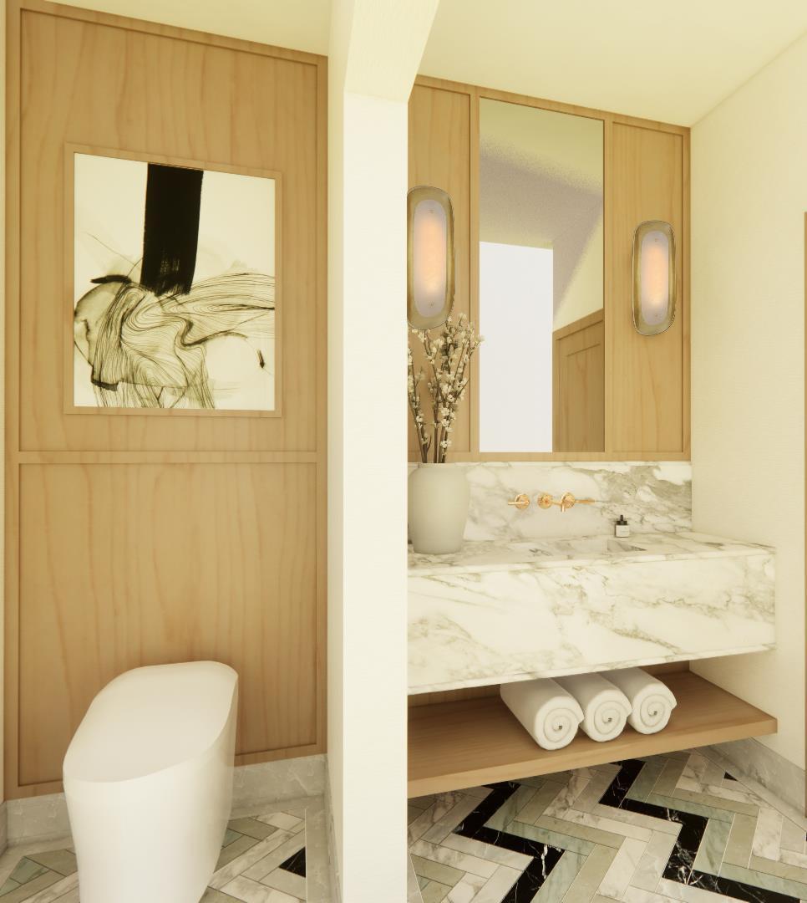
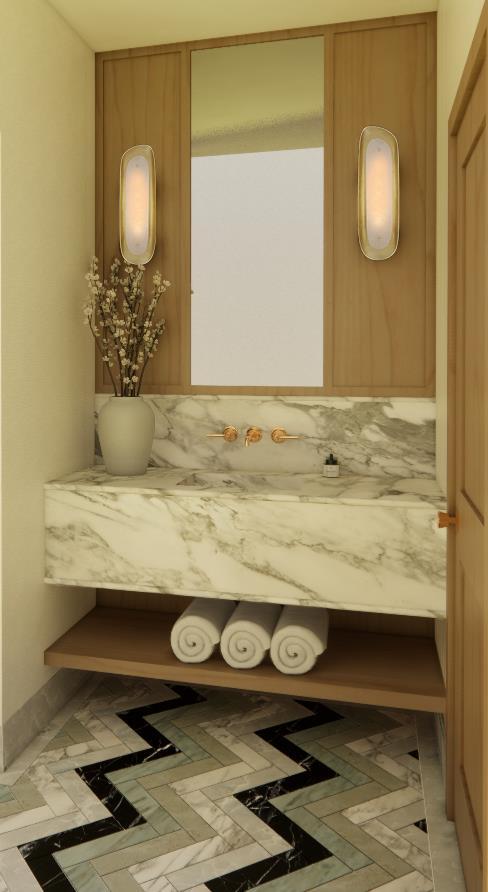
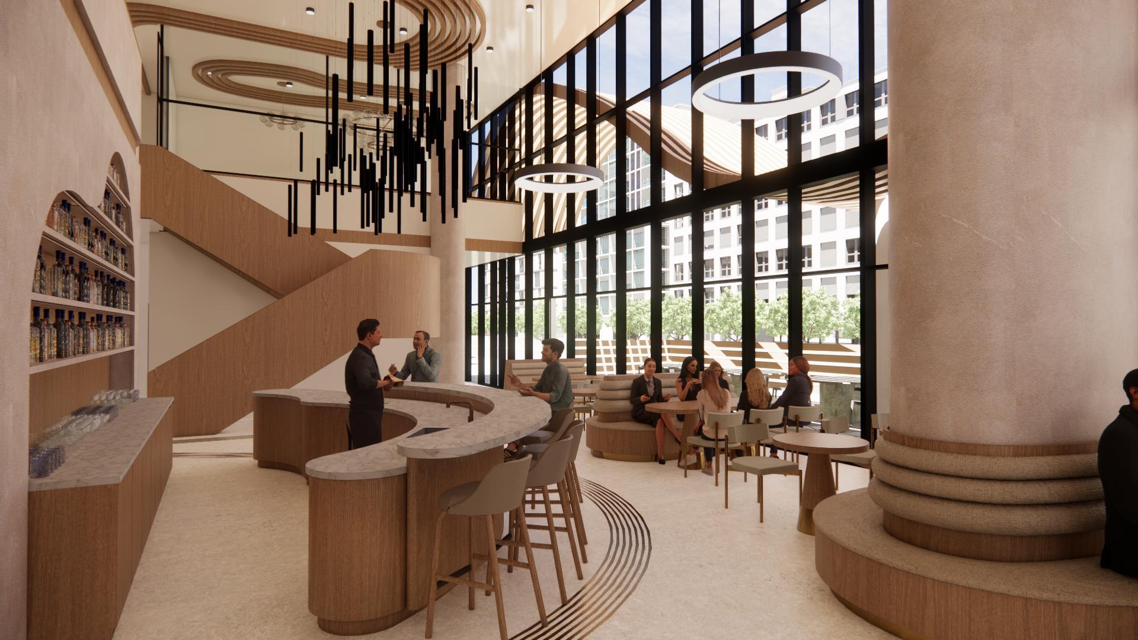
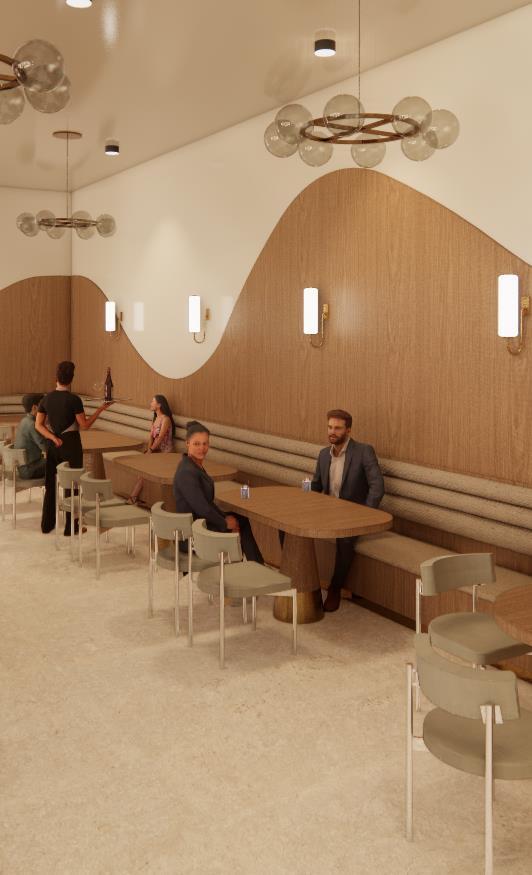
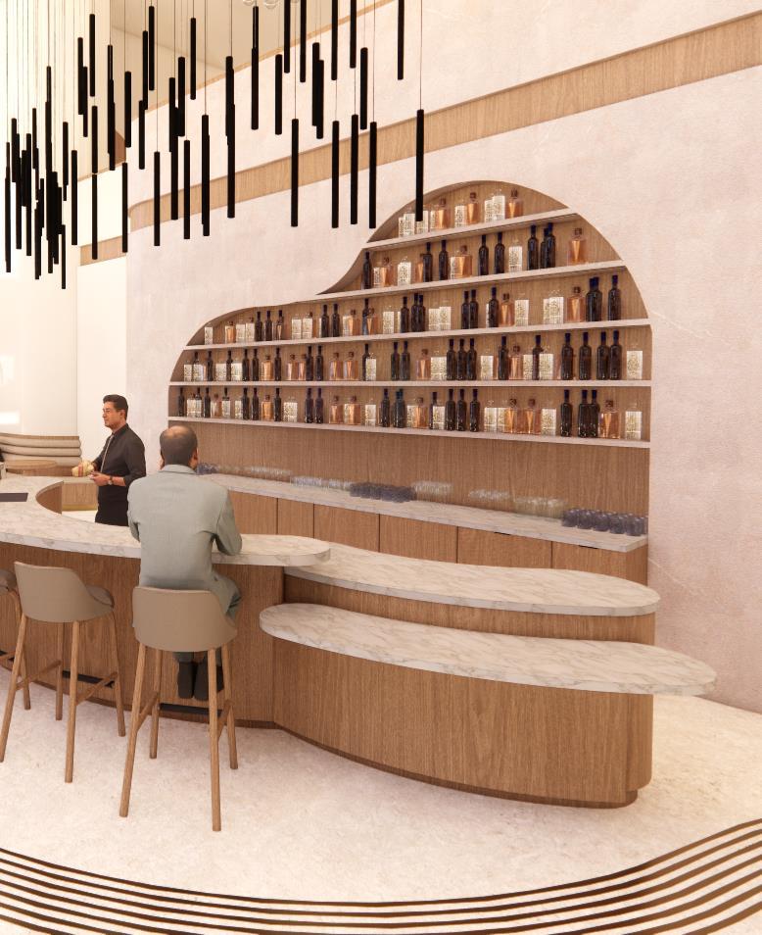

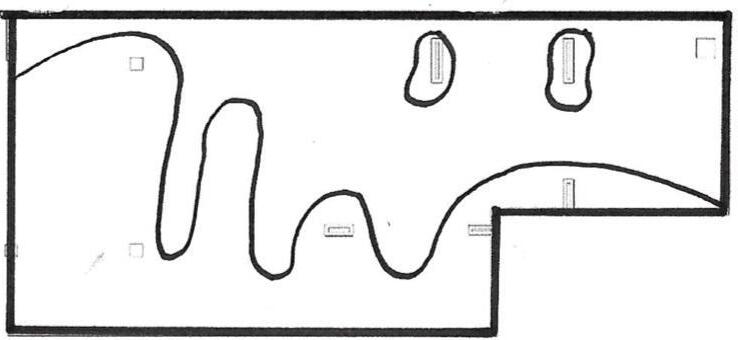
12 Apostles Australia Concept
Along the Great Ocean Road in Victoria where the ocean meets the land, lies this organic formed shoreline of eroded rock Some floating out in sea separated from the mainland, this area is known as the 12 Apostles It’s the perfect example of the fusion of earth and sea.

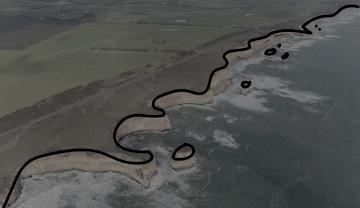

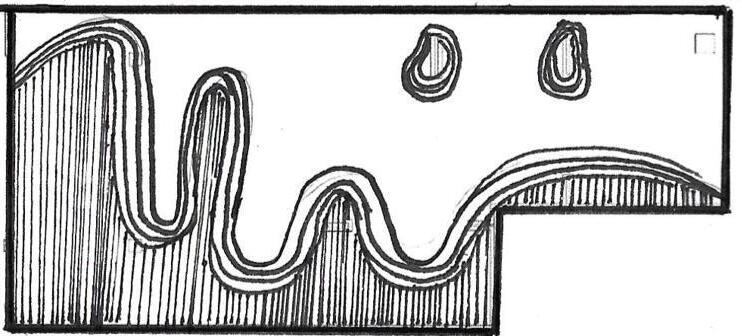
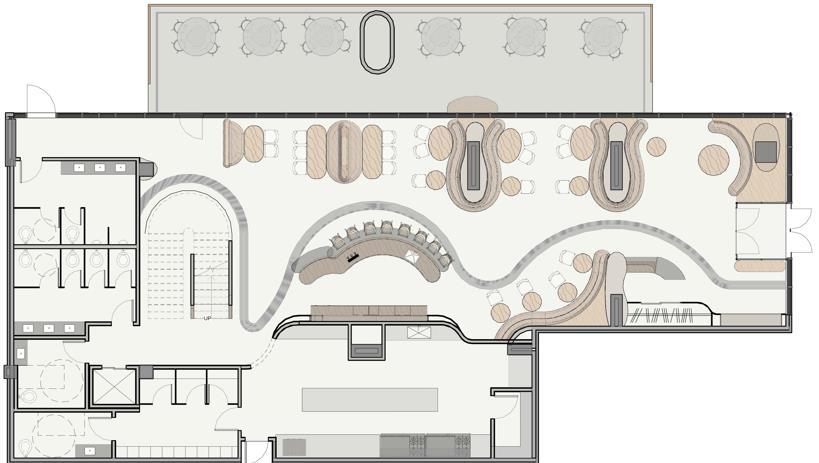
The floor plan takes on the form of the shoreline itself. From the custom millwork to the curvature of the walls, the interior mimics the organic movement. Lining the floor and ceiling are custom wood features to accentuate this form.
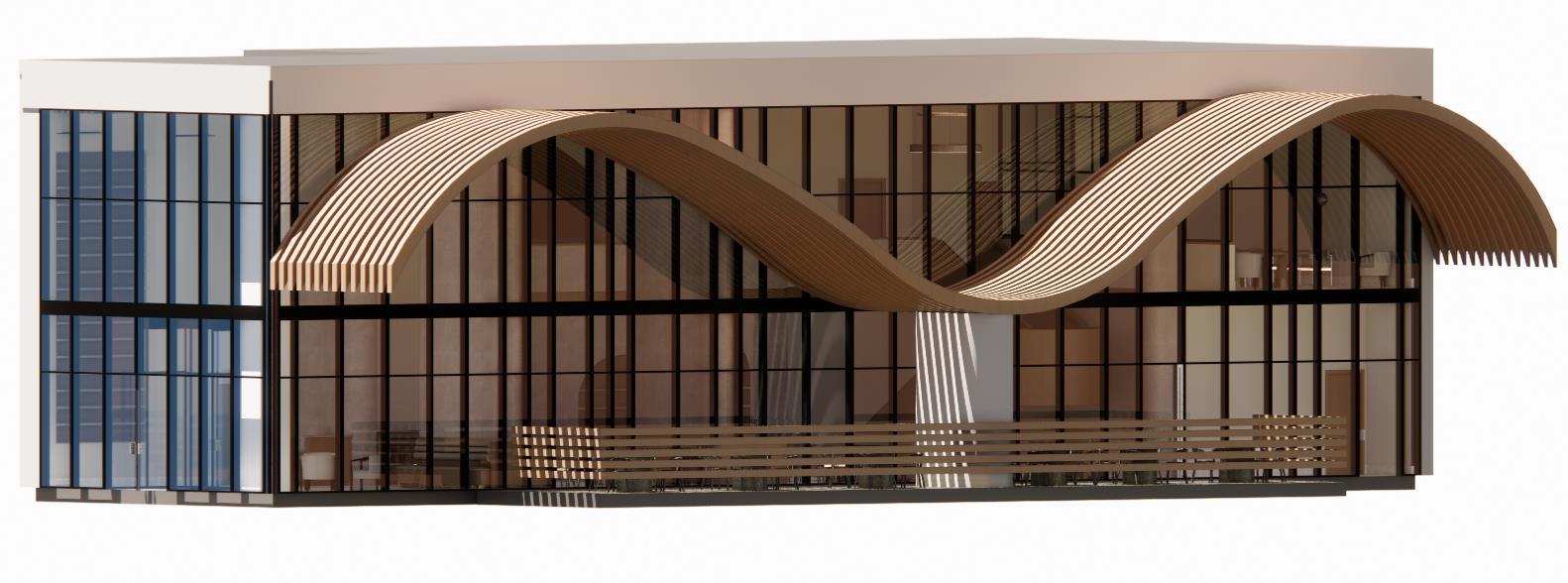
Natural materials such as wood and limestone cover the interior. The 12 Apostles, formed from eroded limestone, are mimicked by covering the structural columns in limestone of similar forms
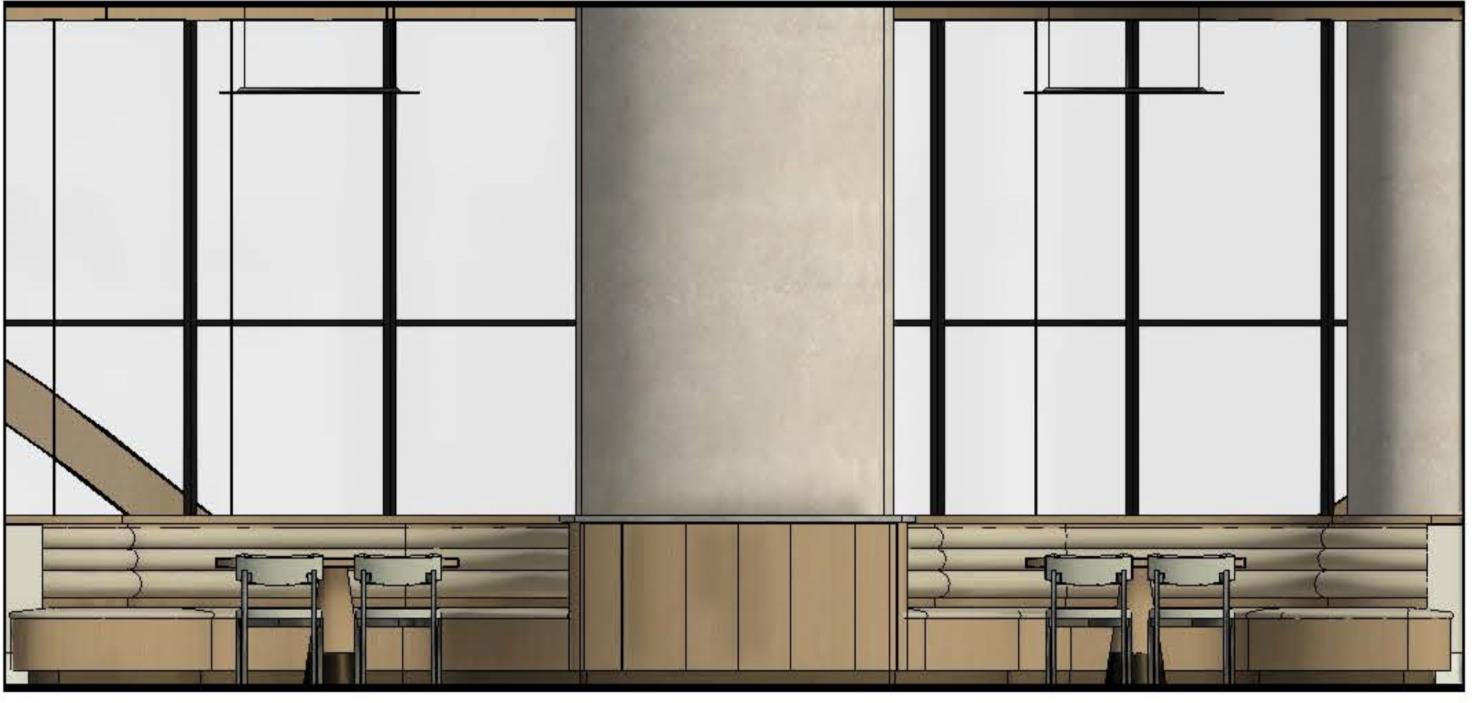
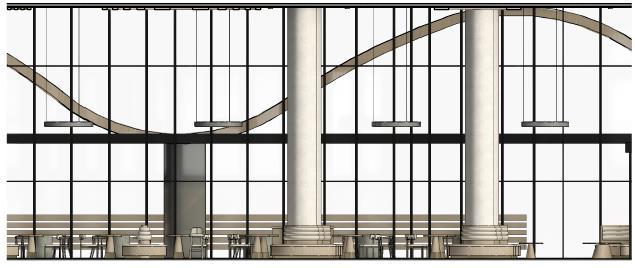
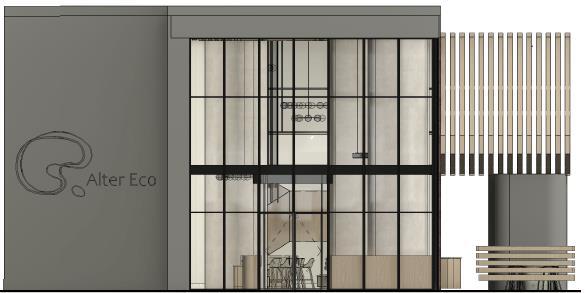
The exterior of Alter is simple yet sophisticated. Positioned along the Yara River, the patio is covered with a custom wood feature, to mimic the form of the Great Ocean Road Coastline.

Alter Eco, an up-and-coming sustainable Restaurant from Canada’s very own chef Justin Champagne Sourcing local materials, this environmentally conscious restaurant wanted its love for nature to be apparent in the design.
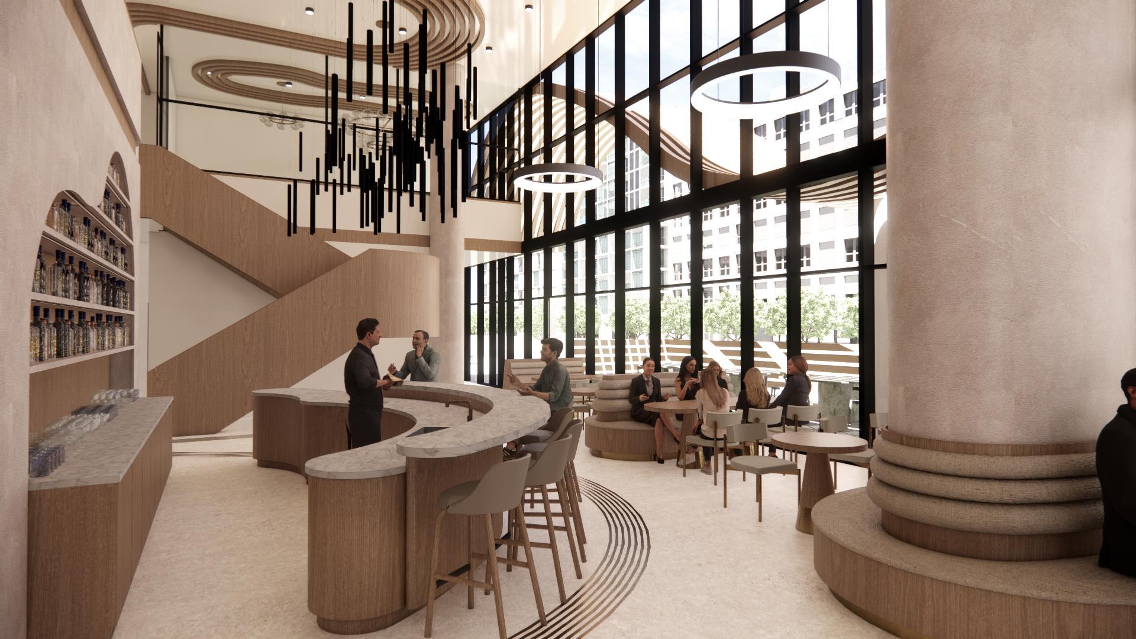
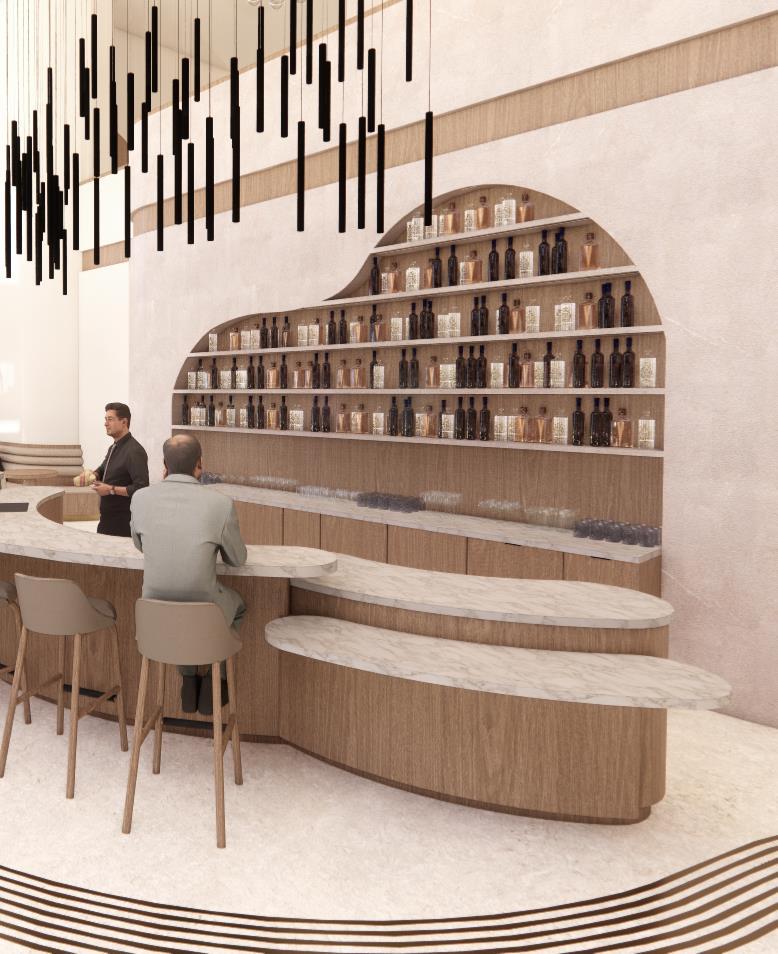
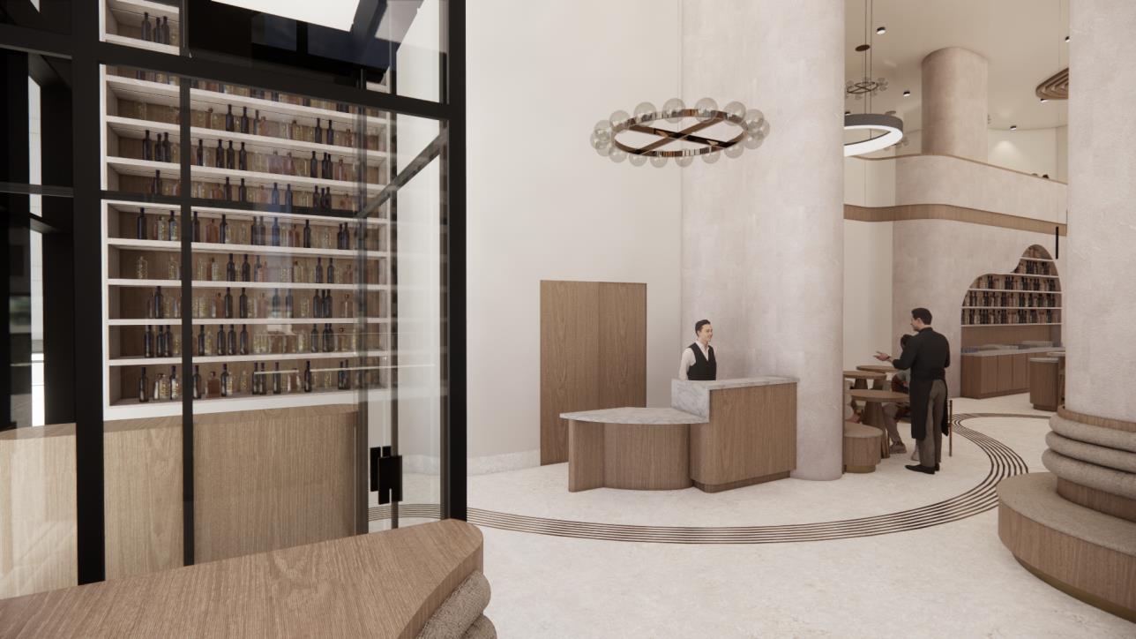
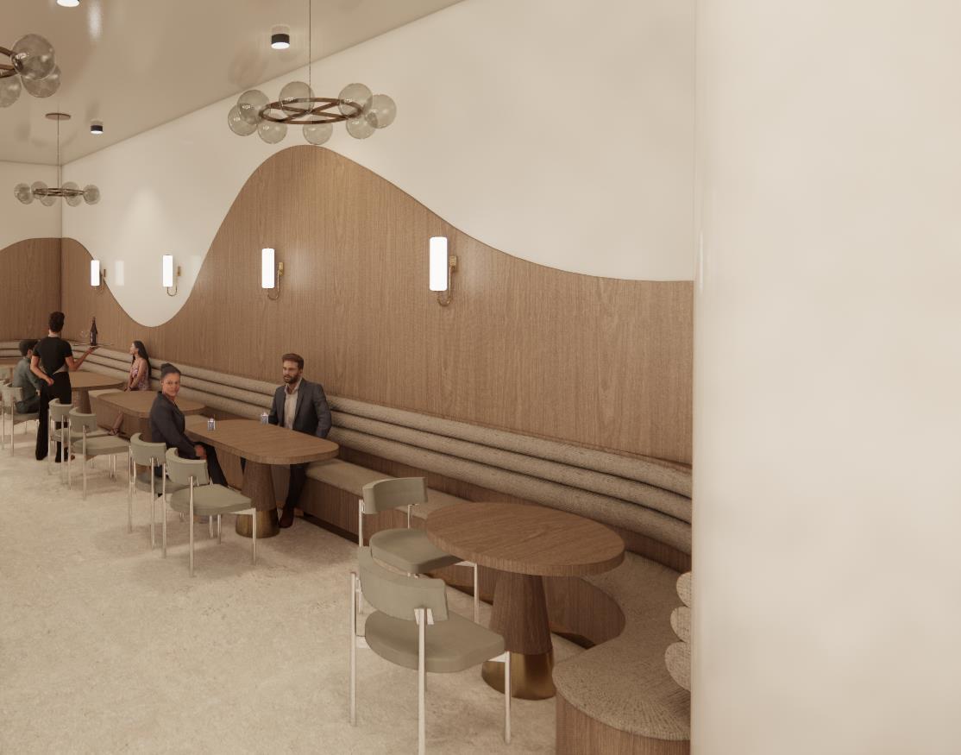

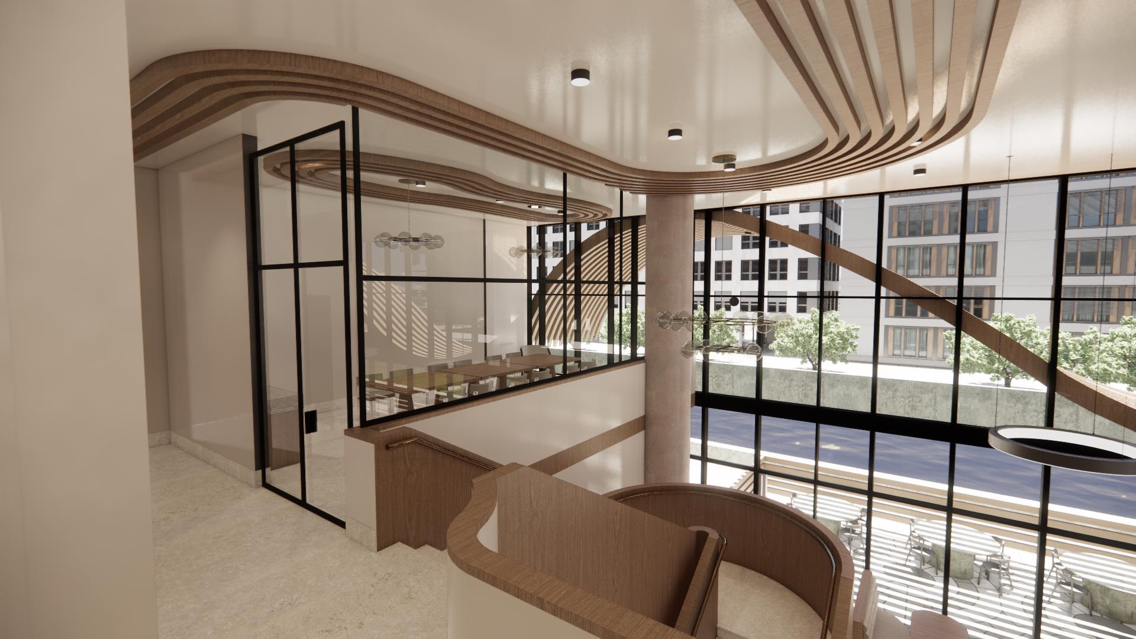
Positioned along the Yara River, Alter Eco diners can enjoy the view on Melbourne’s nature from all areas, including the mezzanine
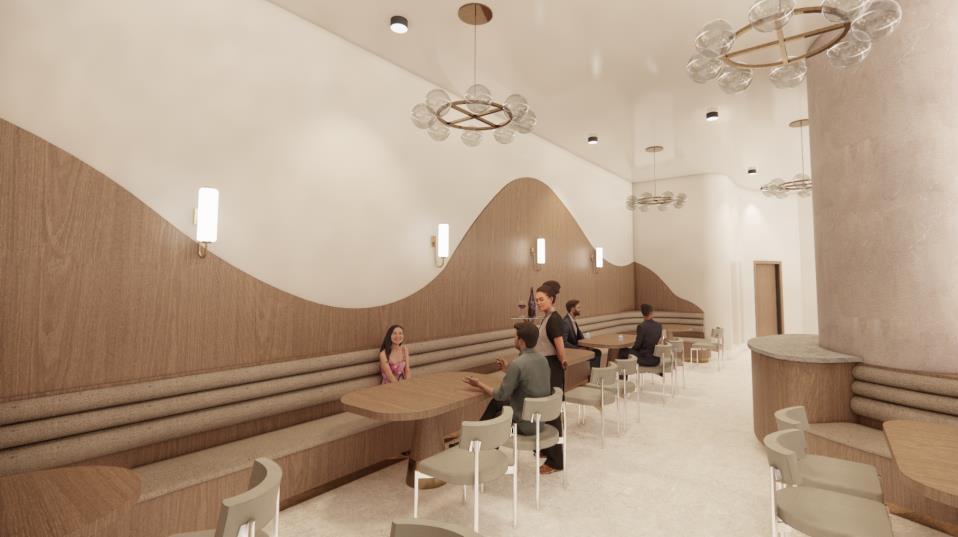
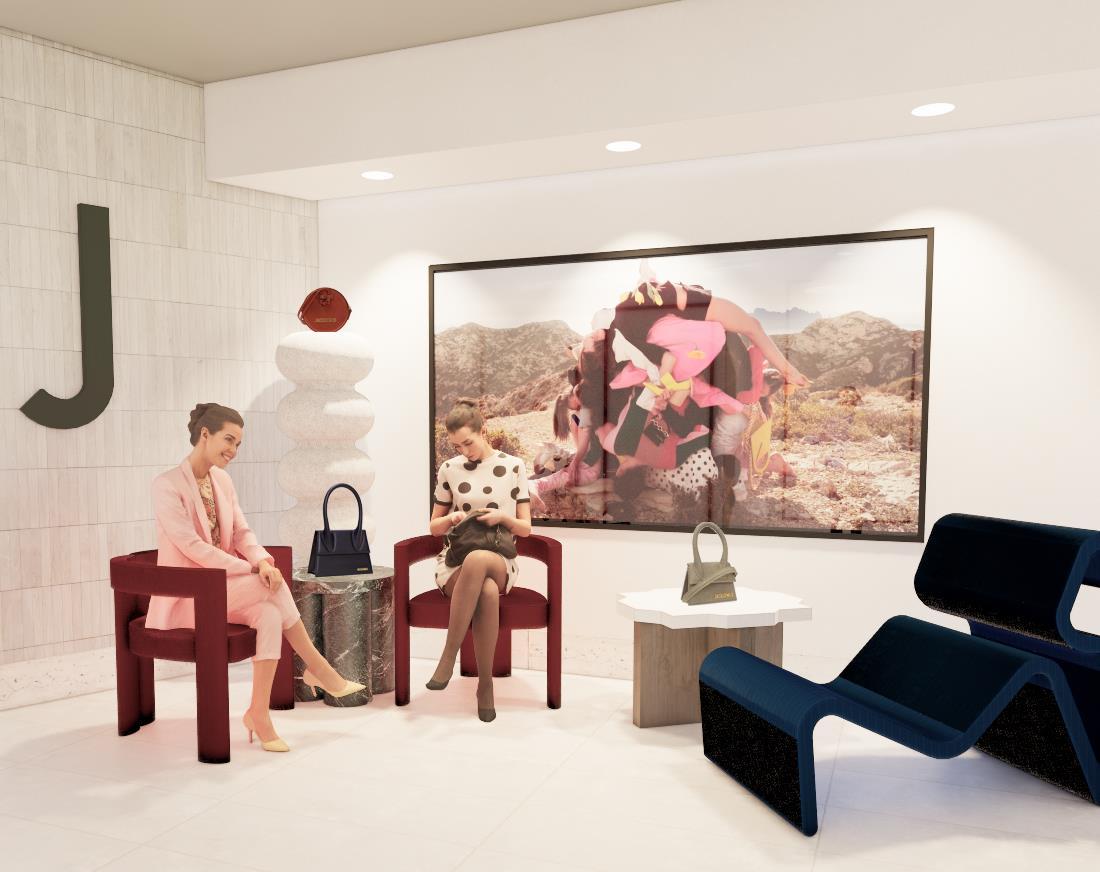
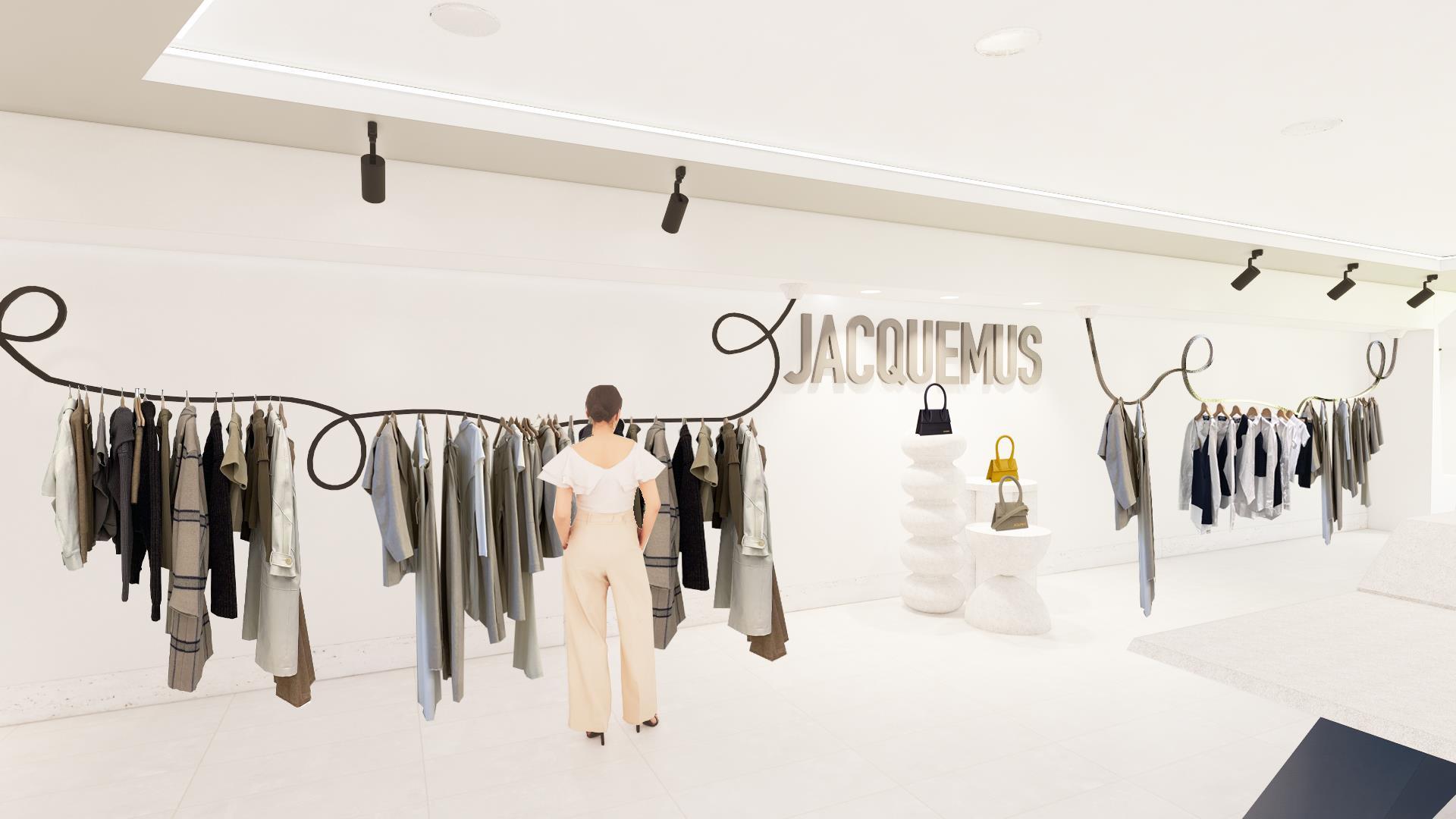
The Floor plan takes the form of Picasso’s ‘Girl with Red Beret and Pom Pom’, Moving people along in a linear, deconstructed fashion Starting out with the profiles of Picasso’s drawing, the final floorplan loosely follows this form. Housing all of the necessary amenities on one half of the building allows Jacquemus’ collection to be the focal point of the store.



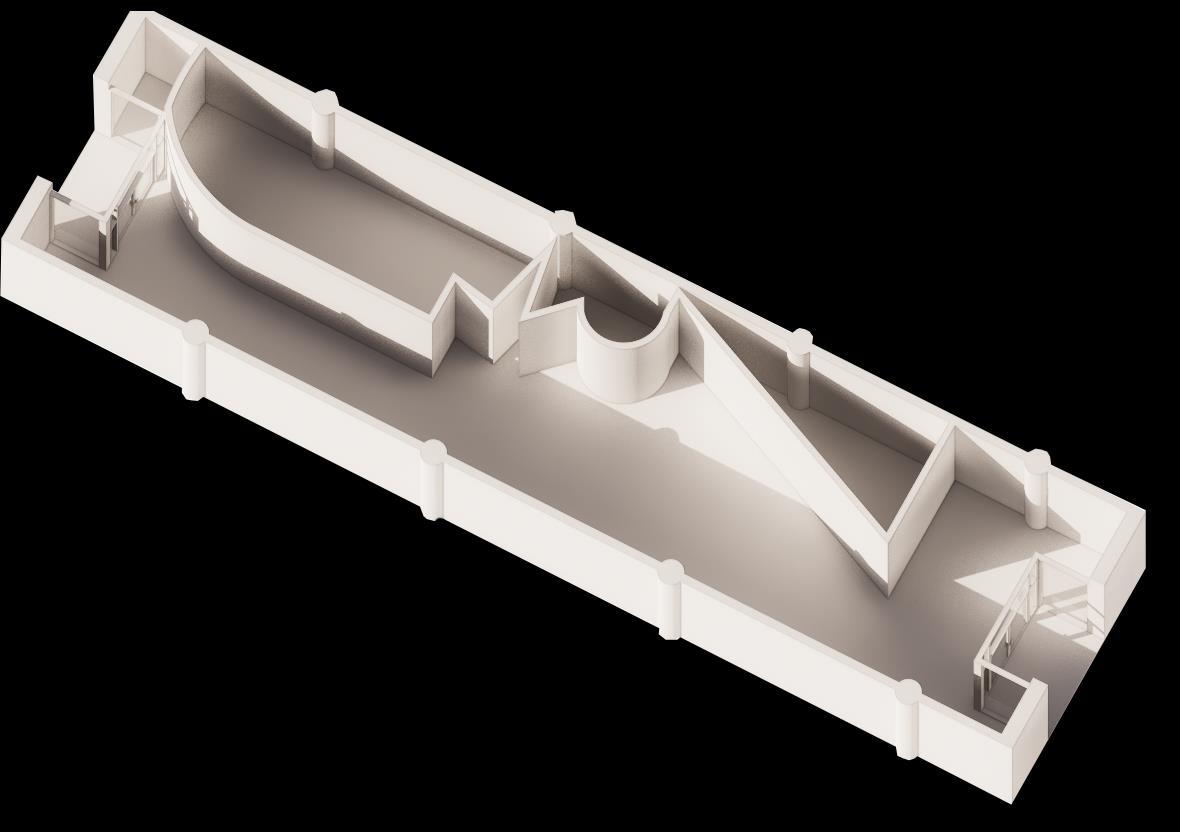
Breaking things down into its most basic form and reconstructing it in an abstract way to create something innovative. The design takes inspiration from the deconstructed nature of Picasso’s artwork. From the design of the feature clothing rack that spans the length of the space to the cash, everything is ‘deconstructed’ an rebuilt in an unconventional, yet aesthetic way.
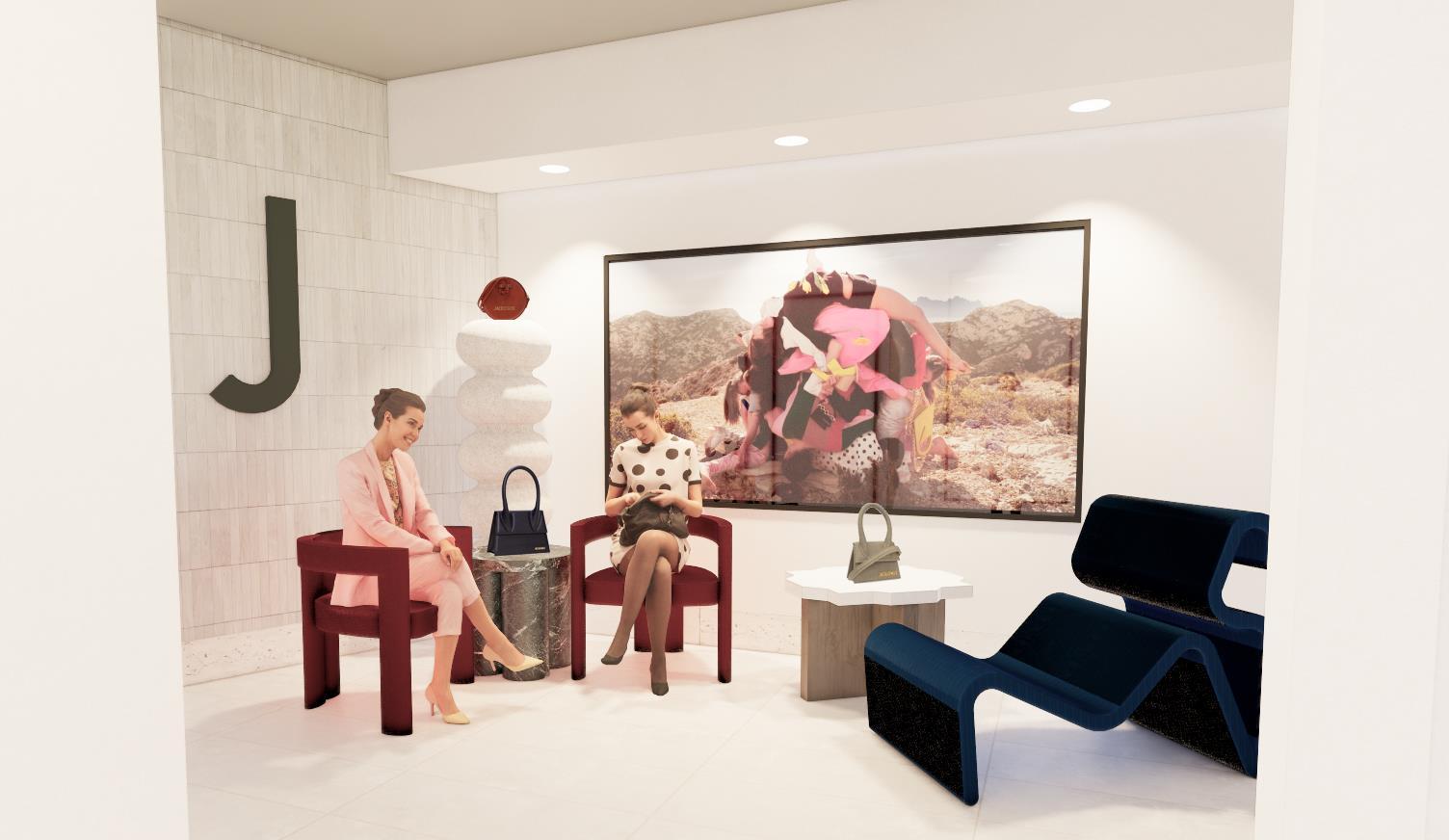
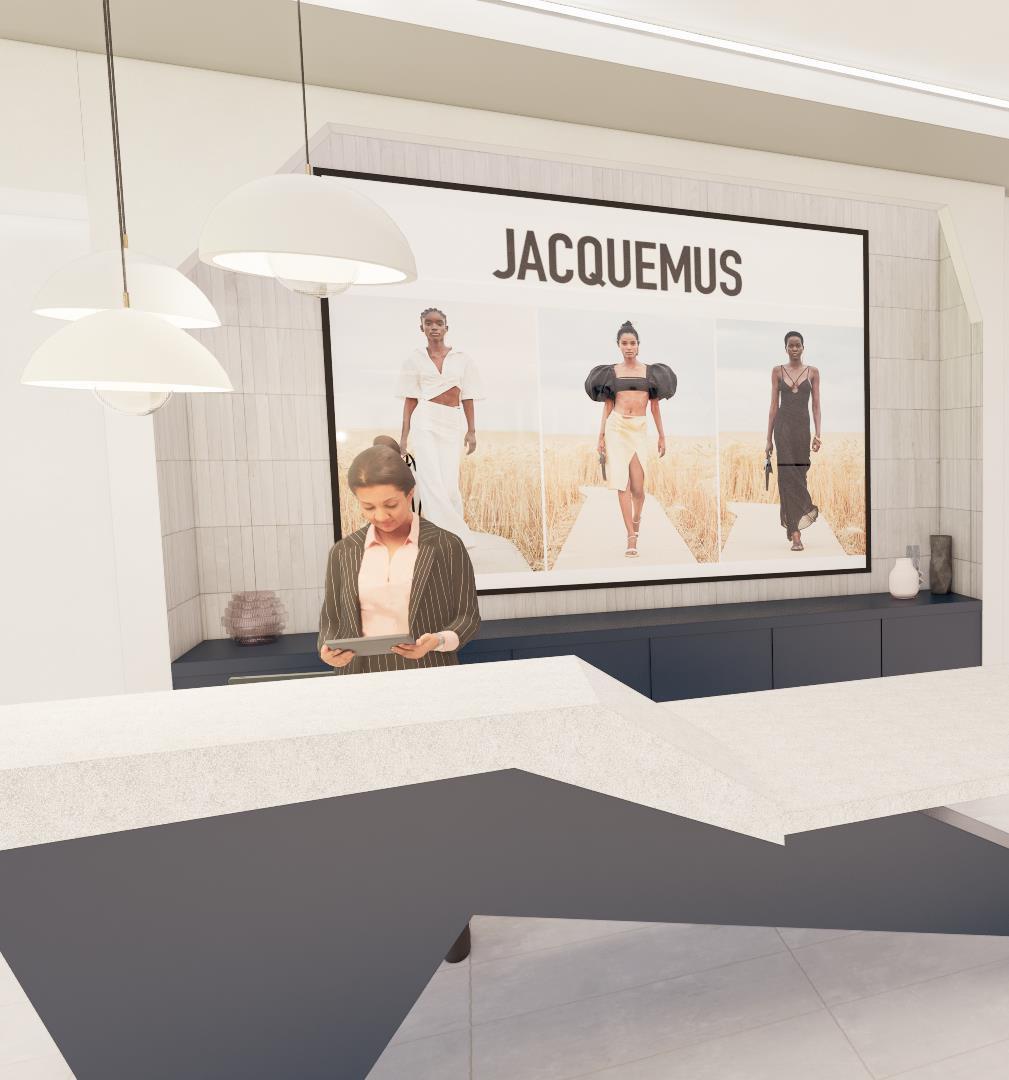
This Jacquemus boutique is located the heart of Toronto’s Distillery District. Staying true to the Jacquemus brand, this quaint boutique is rooted in innovative design Iconically known for their oversized hats and micro bags, Jacquemus is breaking out of the mould of fashion. This forward think is captured in the unusual form of usual objects.
