CAROLYN ABDALLA
new jersey institute of technology
Bach. of Architecture Candidate
Minor | Env. Studies & Sustainability

new jersey institute of technology
Bach. of Architecture Candidate
Minor | Env. Studies & Sustainability
02 03 04
A glassworks museum and hotshops in Venice.
A wellness center for Princetion University.
An extension for the James Rose Center.
An urban furniture proposal to revitalize the Kunstmiele Krems, Austria
process: Model - Sketch - Rhino - Illustrator - Photoshop - Indesign typologies: glassworks hotshops, galleries, restaurants & cafes
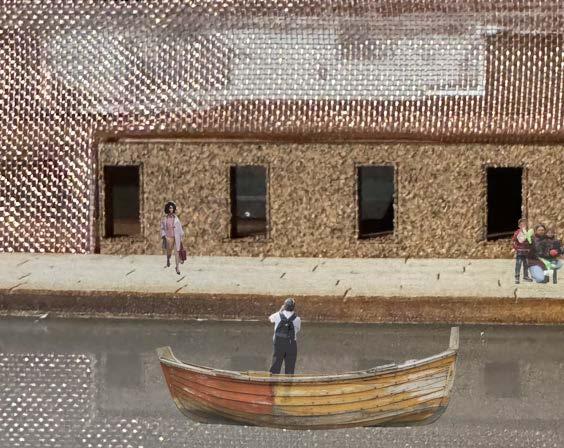

Located between the venetian city and open lagoon, this design emphasizes the transition from the hardscape of the city pierced by canals to the open lagoon. The glassworks hot shops sit adjacent to the city followed by the galleries and the eateries, each mass steps back opening up views to the open water.
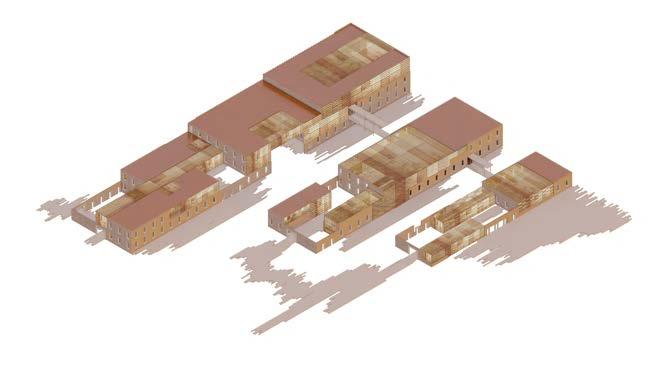
Traditional venetian elements such as the canal system and materiality are translated into a modern network of buildings. A brick exterior is followed by a corten steel mesh , translating the traditional color of the brick into a modern material. The brick exterior is gradually cut away to expose more of this mesh the closer a wall is to the open lagoon.

transparency

steel mesh + glass
traditional color

brick + glass
traditional materials

traditional texture

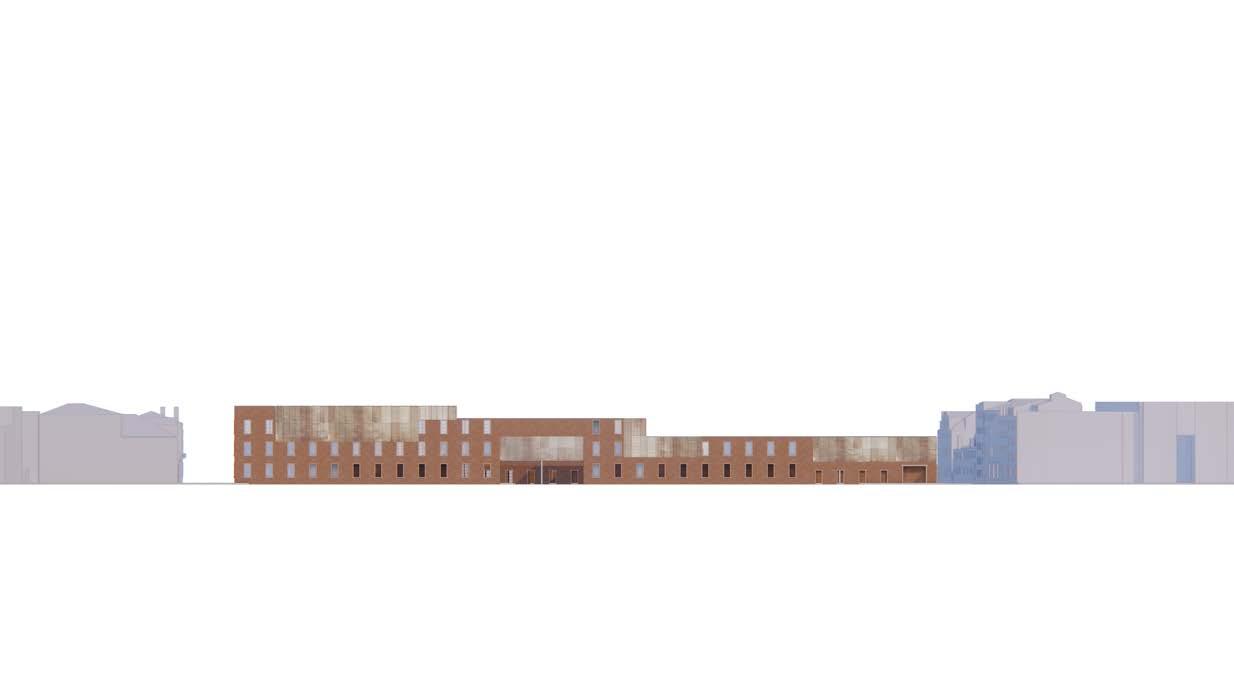
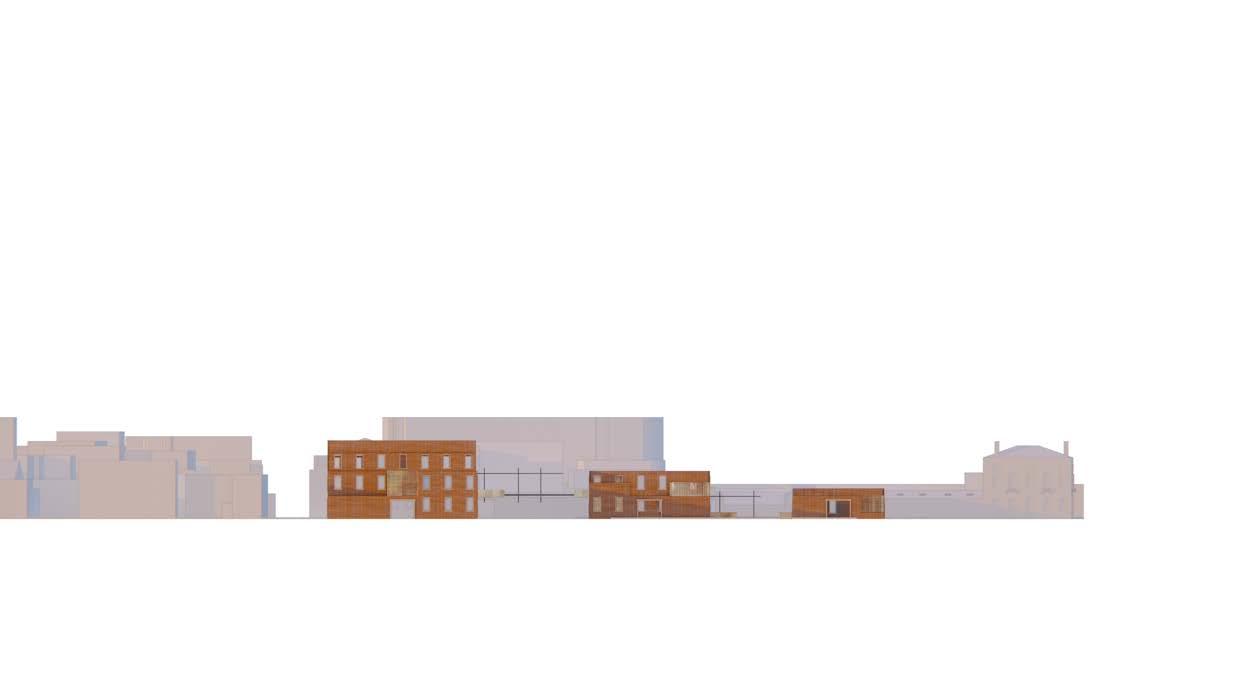
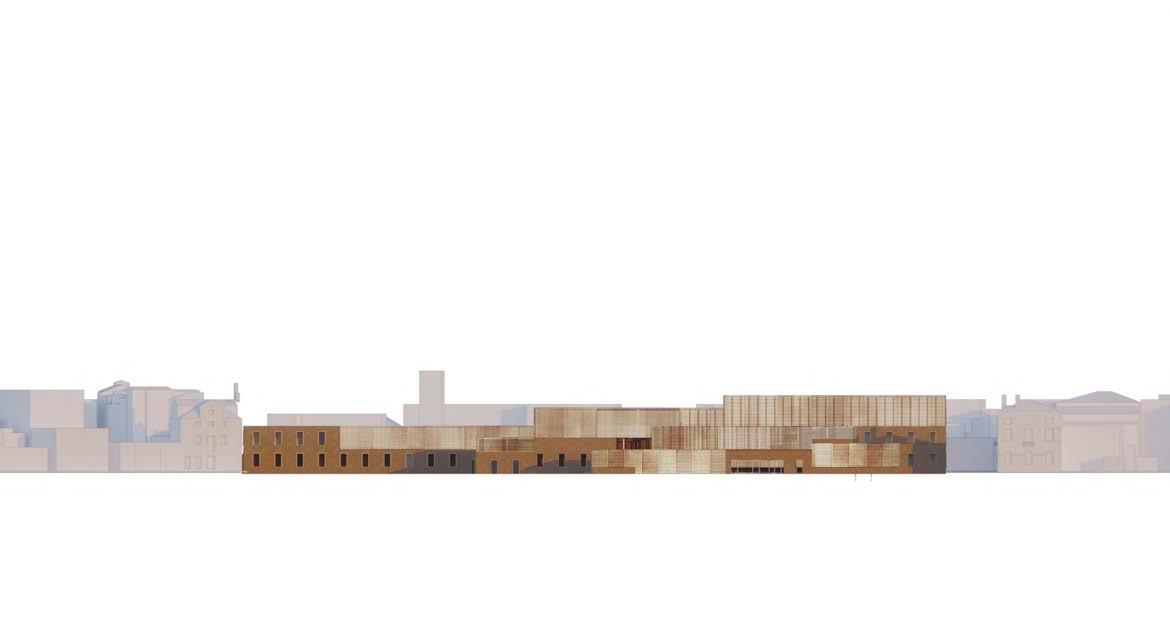
based upon research on the the traditional venetian portego deconstructed
entrance
land




glassworks glass viewing gallery

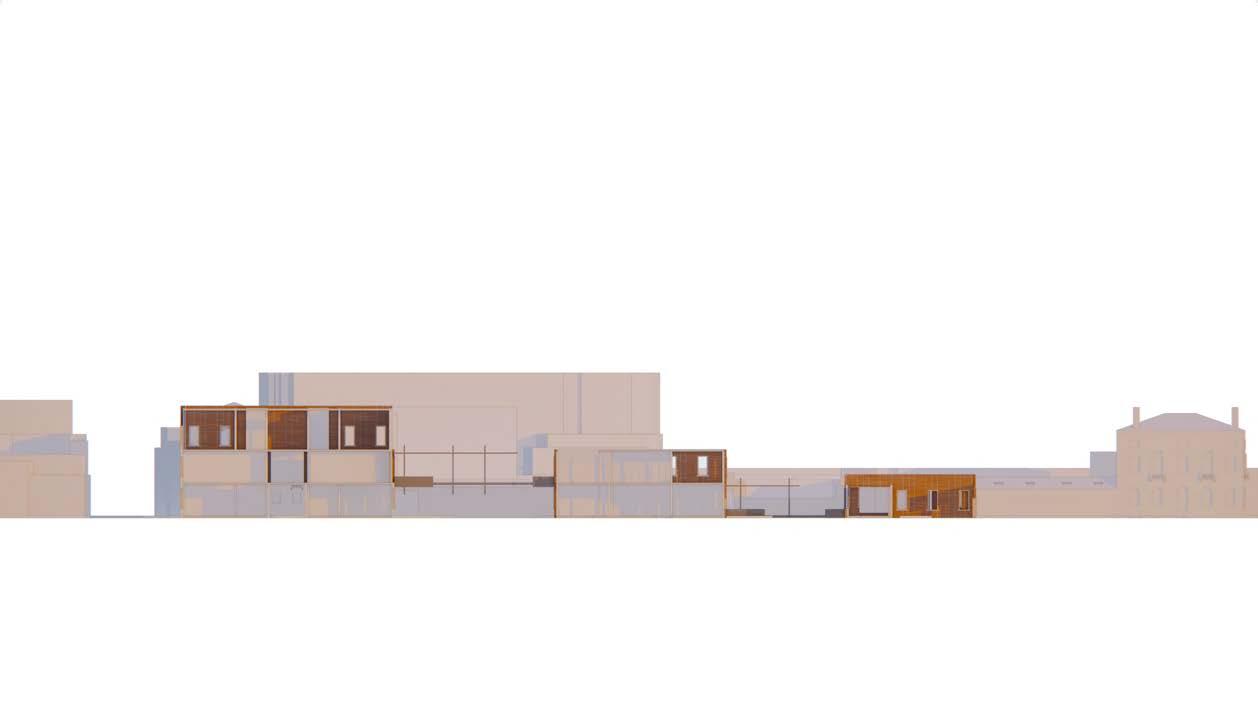
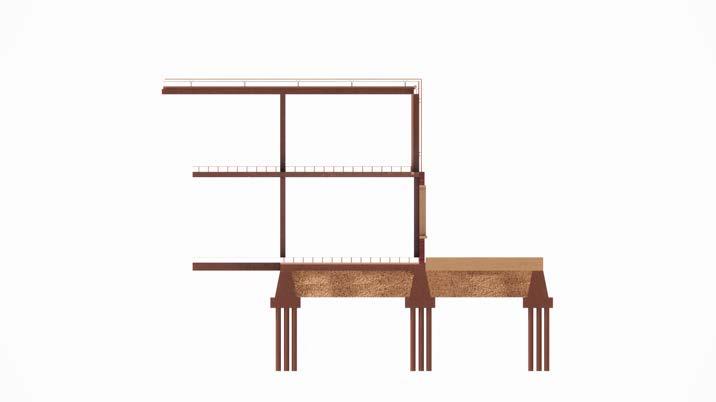

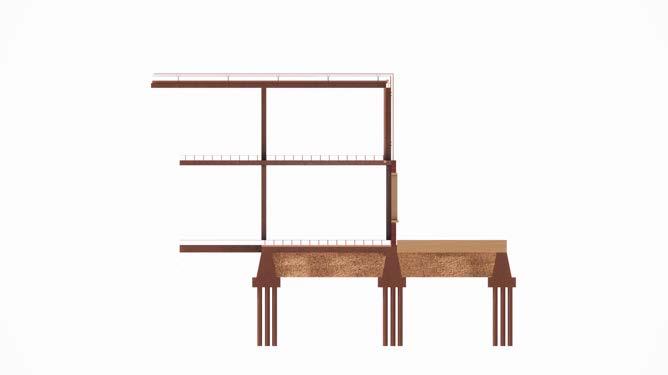


process: Model - Sketch - Rhino - Illustrator - Photoshop - Indesign typologies: cafe, library, dance studios, rock climbing gym, chapel
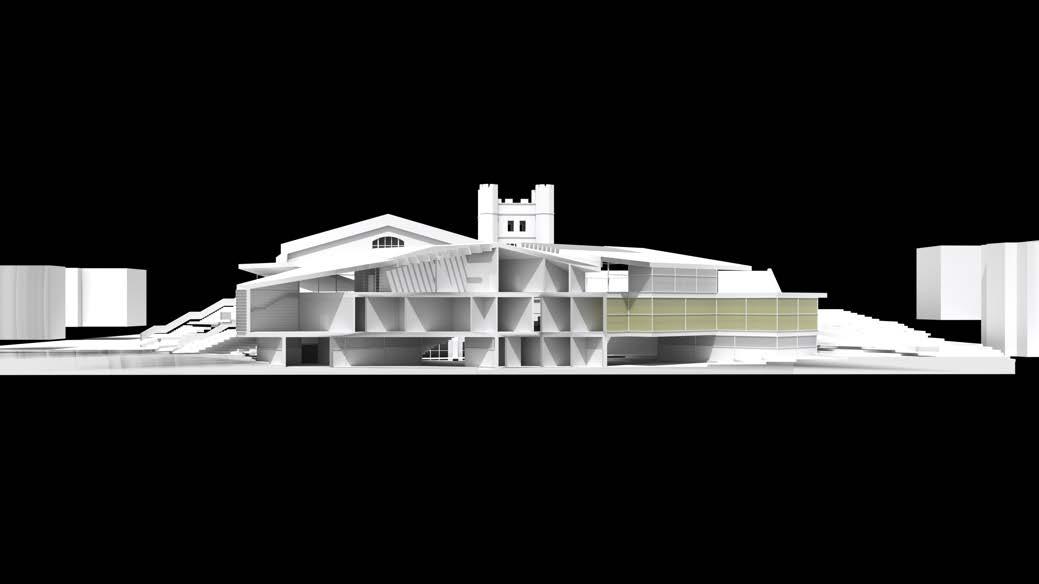
site plan + roof plan

existing dormitories adjacent to site
FOLDING TO 3 DISTINCT
THREE CORE GREENS
FOLDING TO 3 DISTINCT NODES
THREE CORE GREENS
FOLDING TO 3 DISTINCT NODES
COMPRESSION & EXPANSION THREE CORE GREENS
take pause. Terraced steps create various moments of outdoor circulation and resting moments on the inside and outside of this form.
MASS
TERRACE STEPS
exterior terrace
terrace welcoming students from spellman halls to sit and relax
water features and seating to create ambient sound and shaded spaces to work and relax
second floor outdoor walkway
roofs overhang to shelter this path that lets people view the bouldering and event space (double height spaces) from above
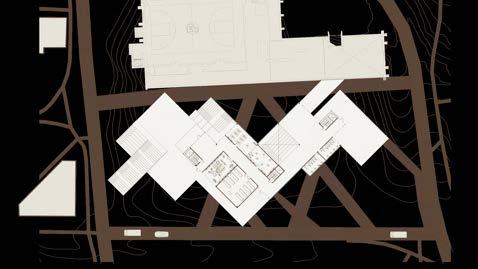
level 3
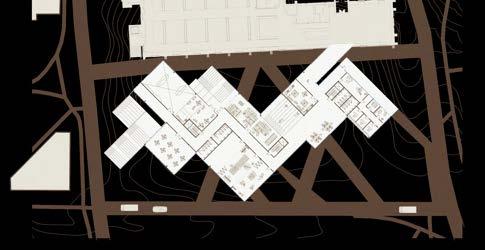
Ridgewood, NJ | Fall 22
process: Sketch - Rhino - Illustrator - Photoshop - Indesign
typologly: extension, library



The James Rose be a home for James continue to be a home in a new way through the winter months. The shelves of books and moments and group conversations.

Rose Center was intended to James Rose and his family. It can home for community members this extension, even through The center is insulated with material to foster individual conversations.

floor plan
site form study
angular forms around the site informed the design

The hearth is an irori, a sunken Japanese hearth inspired by James Rose’s Japanese influence throughout the house. The panels above the hearth are thatched to allow the rising smoke to escape, just as in a traditional Japanese home of the past.
The angular form of the water fountains throughout the gardens is reworked into a fiery hearth that serves as a warm gathering place that contrasts the rectilinear elements of the inspiring structure.














the roof grid is composed of a series of triangular forms that intersect
process: AI - Model - Sketch - Rhino - Illustrator - Photoshop - Indesign
typology: urban furniture
This project continues one of the Wachau World Heritage Trails through the Kunstmeile, a museum mile lacking identity and direction. Weaving art and public spaces into a three-dimensional landscape for residents. Inspired by the mountainous terrain of the Wachau valley. The undulating path serves as both a walkway and a canvas for interactive art displays.
prompts
“an organic winding seating and walking network that rises and falls to create inhabitable nooks and crannies under and above and inside, patchwork of dynamic woven bright textiles and greenery, mixed media, modular sculpture enveloping groups of people, people reading and playing in nooks and crannies, extending longitudinally through a street”
image ai generators were used to iterate early in the design process















one dimensional trail
landscape + trail + art separate and distinct elements
An inhabitable layer of mesh that provides opportunities for rest and interaction.
three dimensional trail
art as a landscape that is a trail
CANOPY + FRAME

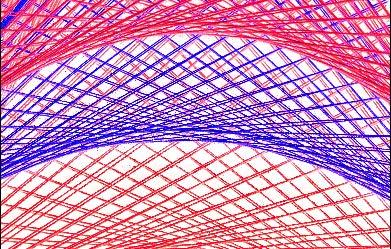
SEATING
ORDERING SYSTEM
1 - 3 occupancy

The lightweight, linear, and porous structure is constructed from an aluminum frame and recycled polymer fabric providing a striking contrast to the heavy, opaque prison wall adjacent to it. This innovative design creates a new layer of public space, enhancing the cultural and social fabric of the area for both residents and visitors.