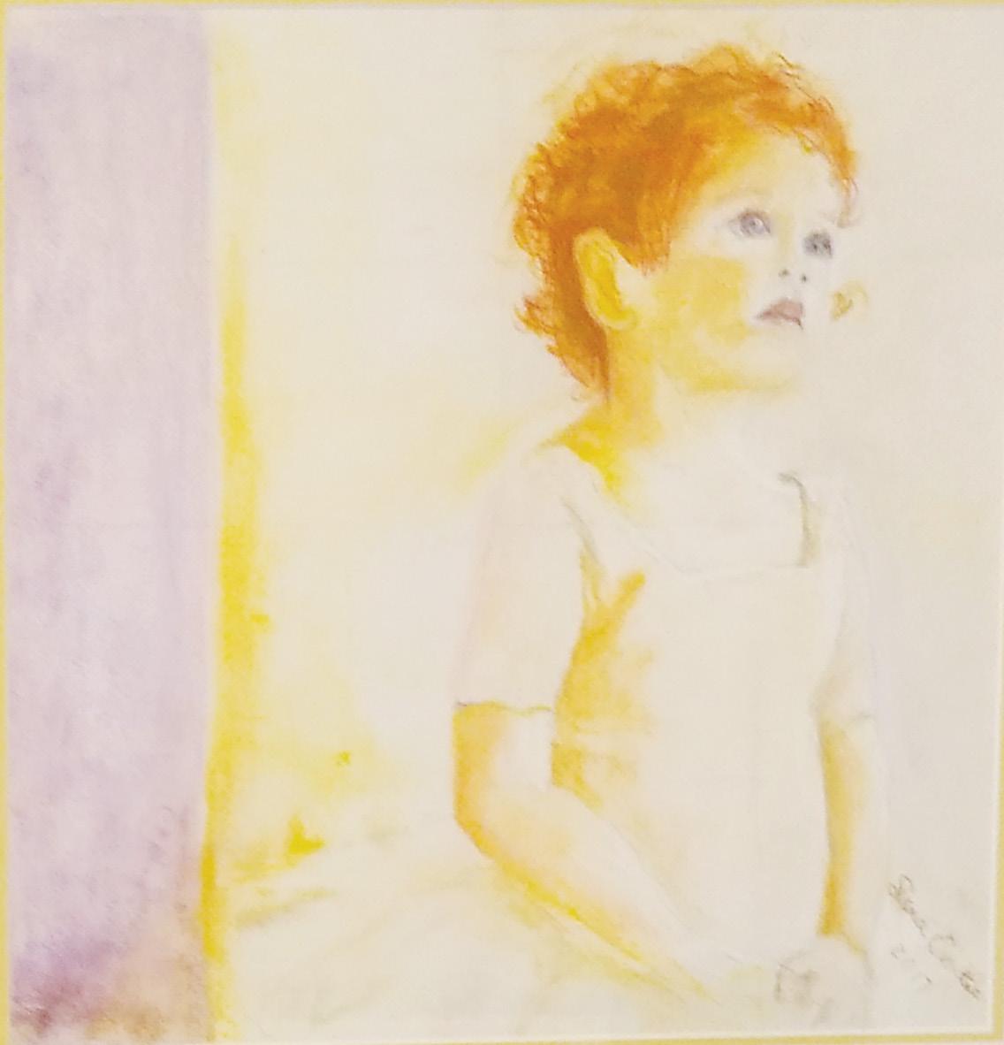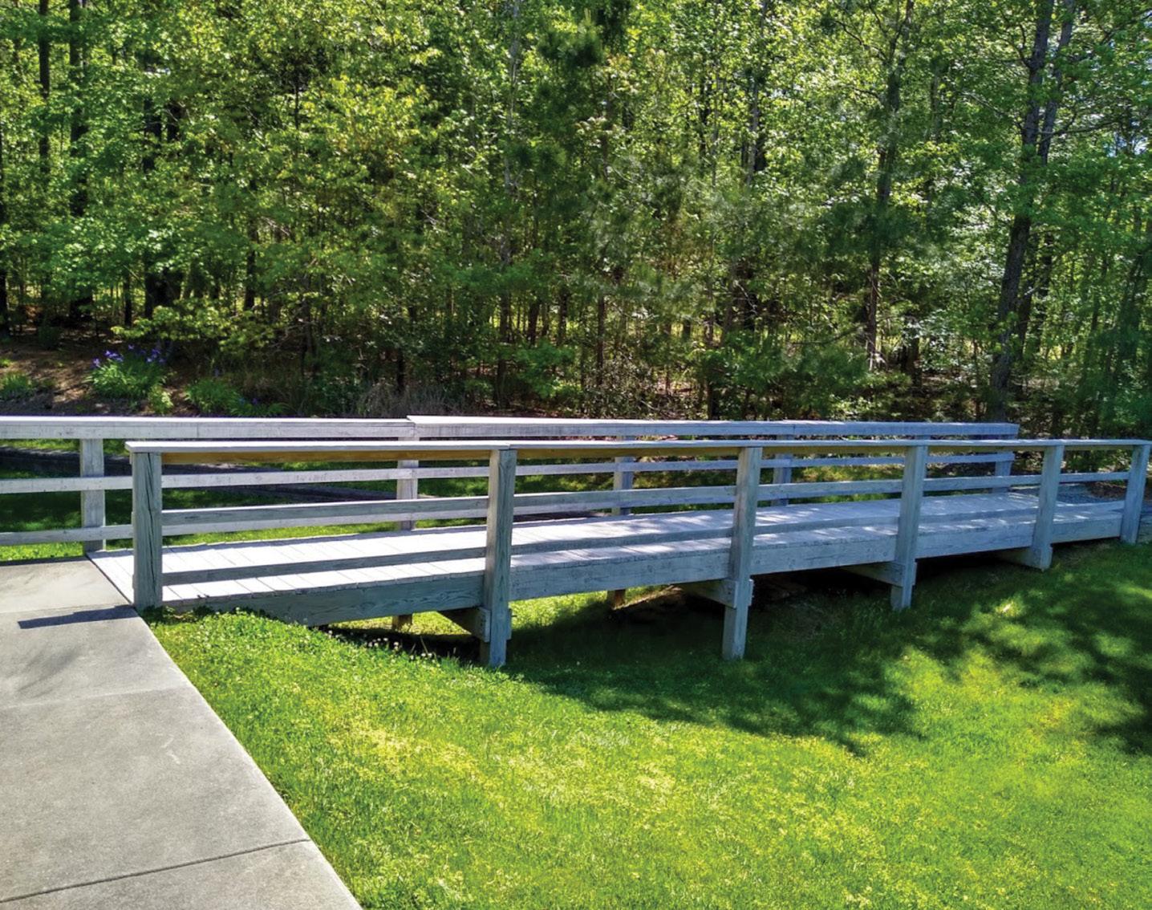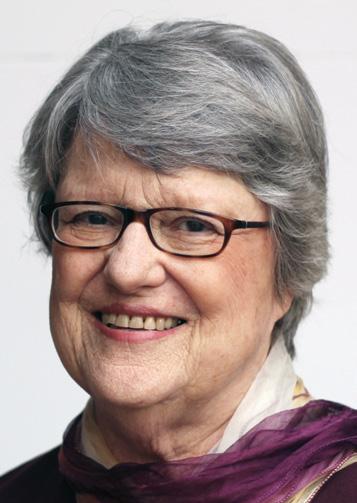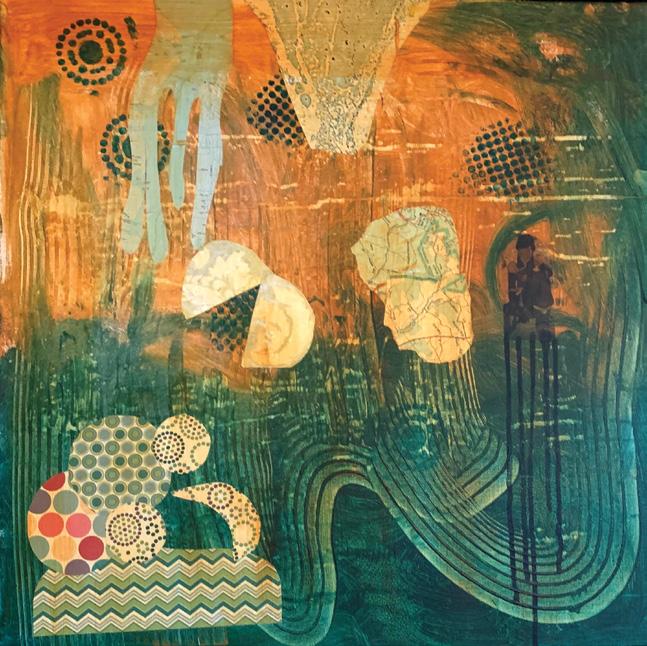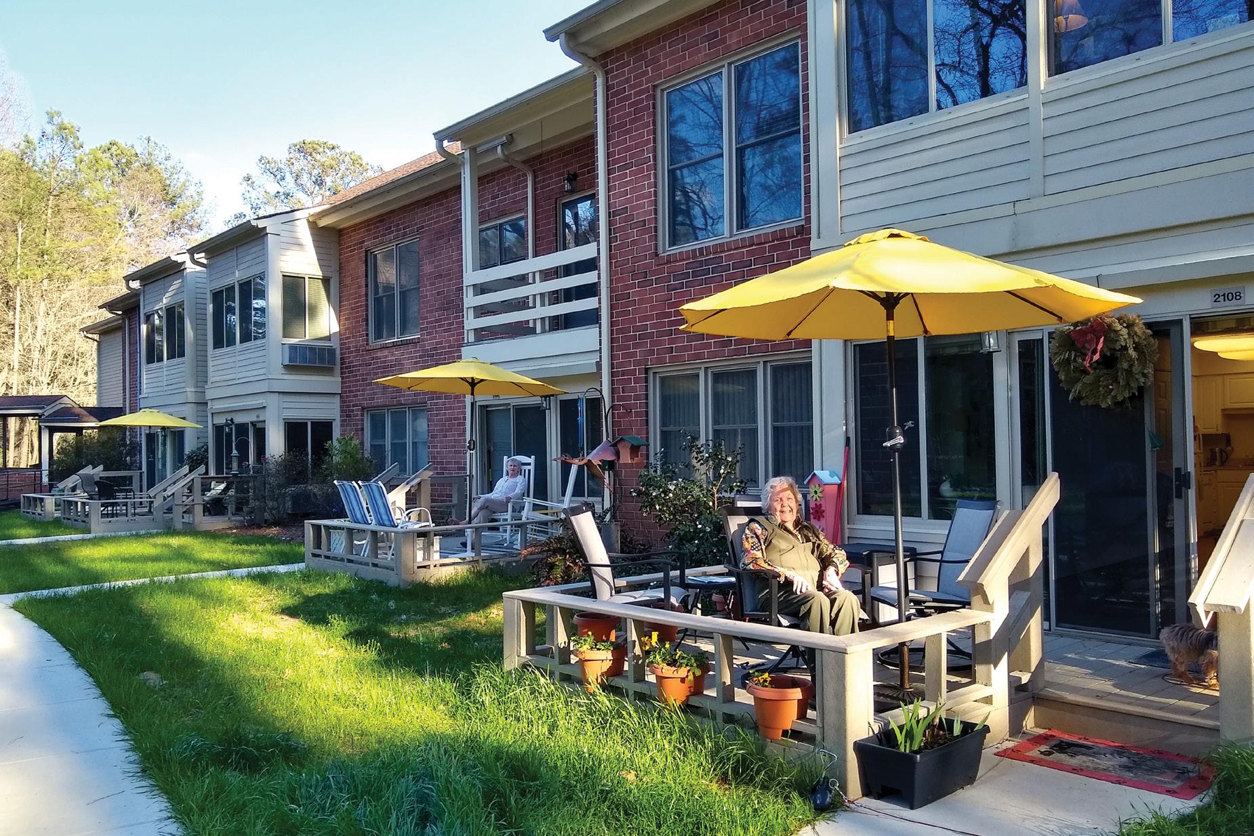is published each month except July and August.
It is distributed to residents, members of the Priority List, and other interested persons.
Vol. MMXXIII, No. 4 Chapel Hill, North Carolina April 2023
Art and Décor
We often do not fully appreciate something until it is gone. During the COVID shutdown, our Social Lounge was cordoned-off, dark, and deserted, adding to our sense of isolation and gloom. Until then, probably most of us had given little thought to the extent that this one room brings us together as a community.
Now that it is once again populated from shortly after breakfast until evening, it is time to consider how and why this space became our common “living room”— the place where residents visit over cups of coffee, read the newspaper in a comfy chair or on the sofa by the fireplace, play table games, meet in small groups, have parties or receptions, and much more. Recently, Henry Tonn said “The Social Lounge is my favorite place on campus. One can sit quietly or be involved in a hubbub of activities. A true testament to Carol Woods.”
Carol Woods was designed with the Social Lounge near the Dining Room, reflecting a vision of the two as the social hub of the community. A good location, however, does not necessarily mean that a room will serve the intended purpose. The credit for making our Social Lounge a true gathering spot must go to . . . you guessed it—a resident committee.
The Decorating Committee was one of the first
standing committees of the Residents Association, formally recognized in March 1980, only eight months after the first residents arrived. Then known as the Interior Decorating Committee, its goal was: “to provide a décor of ‘Simple Elegance’ for the Social Lounge, lounges on each floor of the apartment buildings, dining room, hallways, Guest House and Health Center.” For 18 years the committee had only two members, Helen and Charles Metz, who chose all the furniture, pictures, accessories, and plants, many of which were donated by residents. In 1986 they created a Bid Sale for excess donated items to help fund their efforts—a precursor to our current Cash & Carry and Open House sales.

With new leadership in 1997, the committee dropped “interior” from its name and grew in numbers and responsibilities. In addition to evaluating donations, regularly rotating pictures, making repairs, and refurbishing areas, the committee accumulated new spaces ("Art and Décor" continued on Page 2)
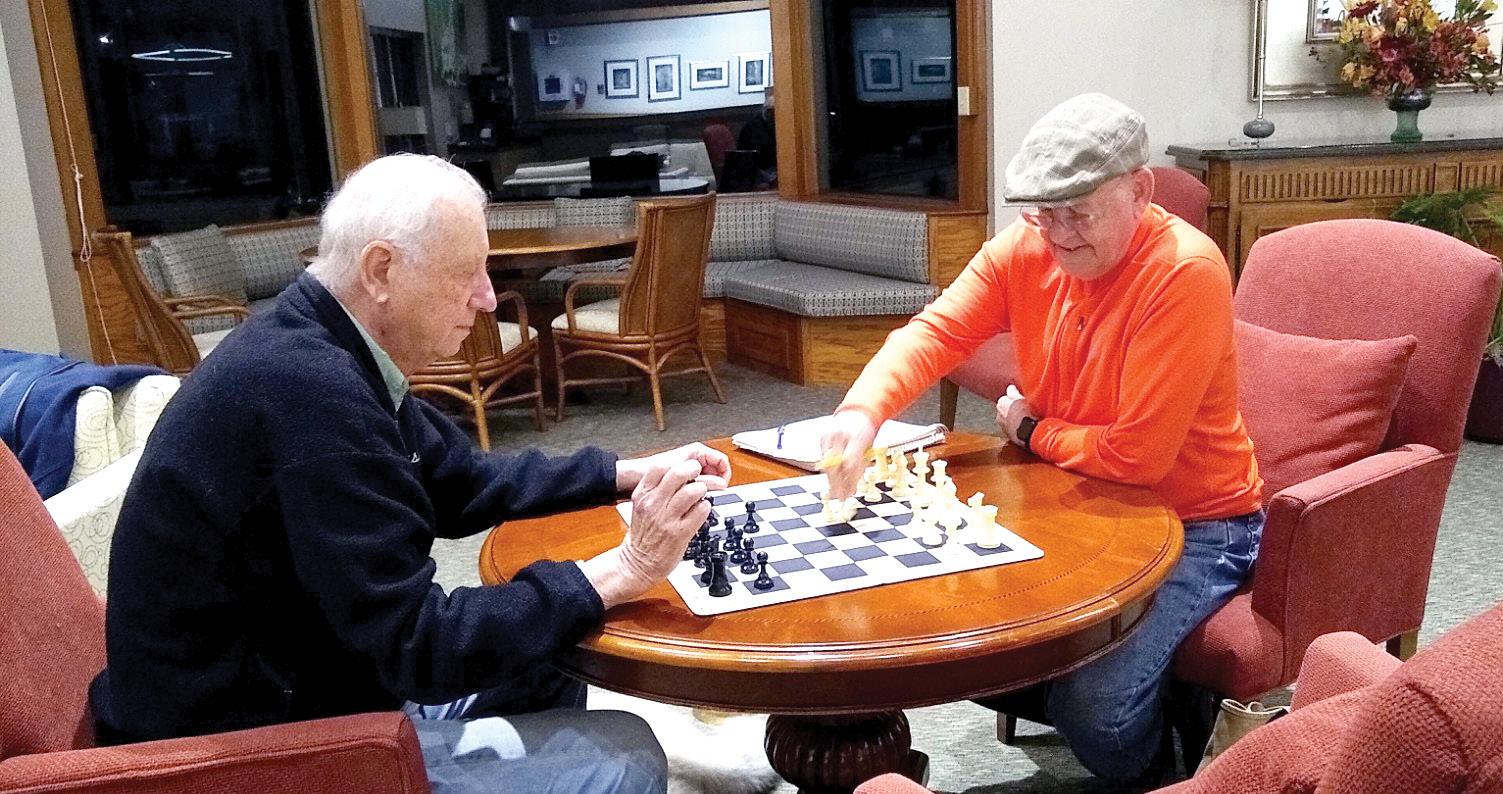 Henry Tonn (left) and John Espenshade enjoy chess a couple of times each week.
Knit Wits at play at their twice a month gathering. They welcome new knitters and stitchers. From left to right: Jane Bruce, Karen Reinfurt, Susie Hafer, and Mary Jo List.
Henry Tonn (left) and John Espenshade enjoy chess a couple of times each week.
Knit Wits at play at their twice a month gathering. They welcome new knitters and stitchers. From left to right: Jane Bruce, Karen Reinfurt, Susie Hafer, and Mary Jo List.
to decorate and maintain with each campus construction project, including the 1994 completion of Building 4; the 2002 completion of Buildings 6 and 7, and 8 (now Charles House) and the conversion of Building 5 from a Health Center to Assisted Living apartments. The greatest extension of the committee’s responsibilities, however, came from the 2012–2013 “Campus Enhancement” projects that added a wing to Building 1, expanded the Library, and created the Fitness Center.
Twice, in 2001 and 2013, the Decorating Committee had to reclaim and redecorate the Social Lounge after it had served as a dining room during the expansion and remodeling of the main dining room. It was in that second reclamation project that the Decorating Committee assumed even greater responsibility, essentially replacing a professional decorator, and changing the Social Lounge from what one resident described as the “Faculty Club” (comfortable if a bit dowdy) to the “living room” we have today.

Betty Hughes and Jean Owen became co-chairs of the committee in the summer of 2012 and tell the story of this challenging time. The professional decorators who had worked on the dining room presented a plan for the Social Lounge that included buying all new furniture, with a budget several times as large as had been allocated. More important, the plan did not reflect the tastes, values, and activities of the residents.
In a meeting with Jean and Betty, Dave Wilkerson, Vice President of Operations, listened to their concerns and then asked them if they and their committee would like to take on the project themselves using the approved budget rather than serving only as advisors to the decorator. They agreed. After studying the space and assessing existing furnishings, they decided to reupholster many of the chairs and sofas instead of replacing them. A local decorator provided advice regarding fabrics, colors, and carpeting. Jean and Betty had the fireplace stones cleaned to show their natural beauty (a beforeand-after picture is in the top drawer at the east end of the lounge). They removed the drapes and altered the
("Art and Décor" continued from Page 1)It must be 5:00 somewhere. Residents enjoying a chance to visit on a winter evening. Beginning at the left of the circle: Marcy Congdon, Nancy Martin, Laurence Avery, Marian Stephenson, Kathy Harris, Blair Bowers, Linda Brooks, Marcy Lansman, and Polly Johnson.
These Bagettes (name courtesy of Tom Rokoske) delivered food to all the residents in Building 1 once a day, every day for a year during Covid. They so enjoyed their time together waiting for the food to arrive that they have continued their gathering every Sunday at 4:00 p.m. From left to right: Janet Campbell, Mary Sturgeon, Annemarie Lalik, Helen Stein, Kathy Harris, Lee Mayfield, Bernice Bergup, Maureen Harris and Ann Witherspoon. (Missing this photo opportunity—Tish and Tom Rokoske)

alcoves to “bring the outside in.” They spent many hours visiting fabric and home furnishing stores to buy a few new things that would complement the old.
The real magic, however, was in grouping furniture to create areas for small gatherings: couches and chairs around a low table at each end of the room; cushioned window seats and a table in each alcove; and, in the center, several small, easily-moved tables and chairs to accommodate two to four people. A cabinet with a sink provided space for coffee and tea service throughout the day. They completed their work by selecting chests and art from the donations kept for the committee’s work, and by purchasing contemporary lamps and other accessories to provide a modern touch.

The Decorating Committee has evolved as it has met the challenges on this ever-changing campus. Membership and expertise grew as responsibilities increased. The committee includes representatives from each floor of the three apartment buildings and has committee members assigned to specific activities (e.g., caring for the tokonoma in the hall between Building 1 and the Main Building, researching the provenance of donations and caring for the plants in one of the lounges). The committee also continues to refine procedures and guidelines for donations, the placement of private art, and how to handle donated materials no longer needed. More recently, Nick DeLuca, George Houston, and Bernice Bergup led the committee (the latter two through the worst of the COVID epidemic ).
From its beginning, the committee has had a special focus on art, both because art contributes so much to the appearance and “vibe” of a room, and because the committee became responsible for the care of art donated to Carol Woods. This is now an impressive and extensive art collection (currently over 1100 pieces). While serving as co-chair, Jean Owen took on the task of creating a digital catalog of the collection and continues to maintain it. Marilyn Quinlan has added information to the catalog by researching the provenance of some of these works of art. Jean has found that over 120 of the pictures were created by artists who have lived at Carol Woods.
Portrait of Steven White’s favorite model—Marian. He created a career for himself by painting stylized figures of Marian—mostly in gold and black.
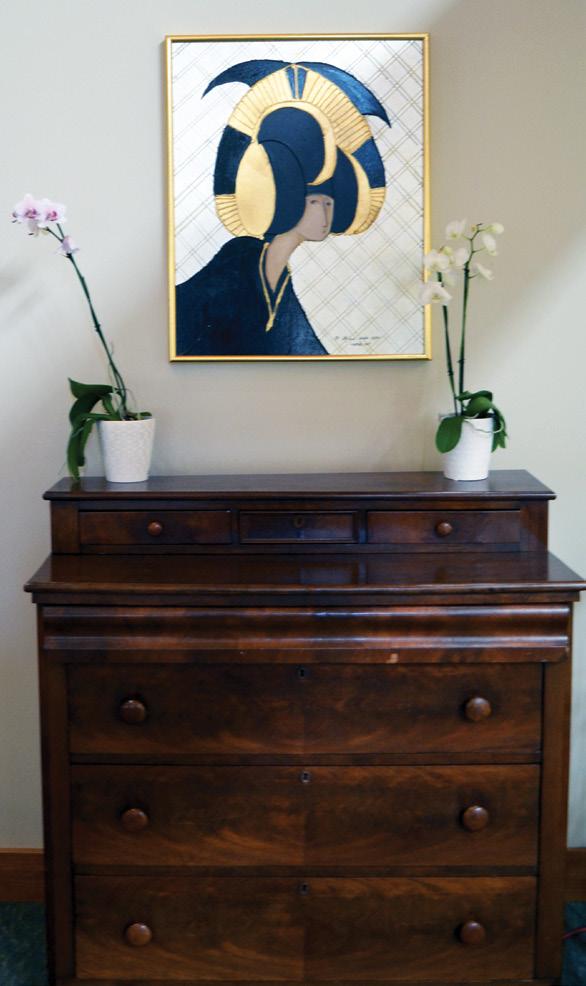
("Art and Décor" continued from Page 3)
In 2015, Patricia Lockwood Davis asked the committee for space to display the works of artists currently living at Carol Woods. The committee dedicated part of the wall opposite the display cases where it is visible to those gathering in the Social Lounge. Patricia has organized 50 of these art shows, beginning with the works of our oldest living artists. More recently, the Decorating Committee and the Art Committee collaborated to make the wall opposite the Social Lounge into a Gallery space where the regularly scheduled guest art shows as well as
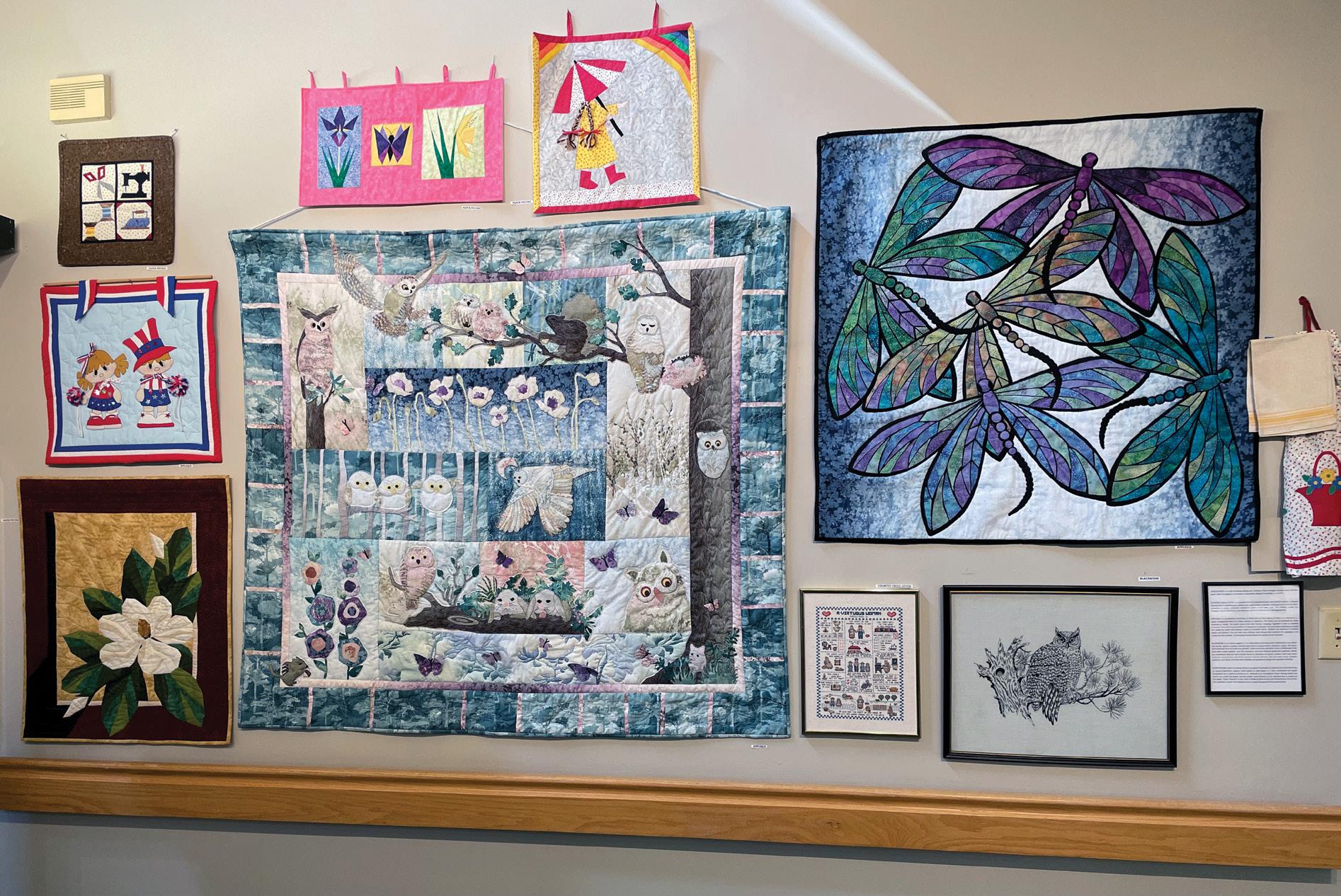
the annual Resident and Staff Art Show can be displayed.
In addition to these short-term displays of the works of our current resident artists, the Decorating Committee has selected some of these residents’ pictures to join those mounted in the halls of the apartment buildings and other public areas. Instead of just enjoying the general ambiance of our interior environment as you walk through, stop for a few moments to look at the art on the walls, think about what elements of the décor make the space inviting, and mentally thank the talent and generosity of the other residents who have made it possible.
– Nancy MartinArt in the Hallways
Walking the halls of Carol Woods is like a visit to an eclectic art gallery. Photographs, original oil paintings, pastels, watercolors, paper collages, pen and ink drawings, posters, and much more. Did you know that over 10% of these creative works of art have been done by Carol Woods residents?
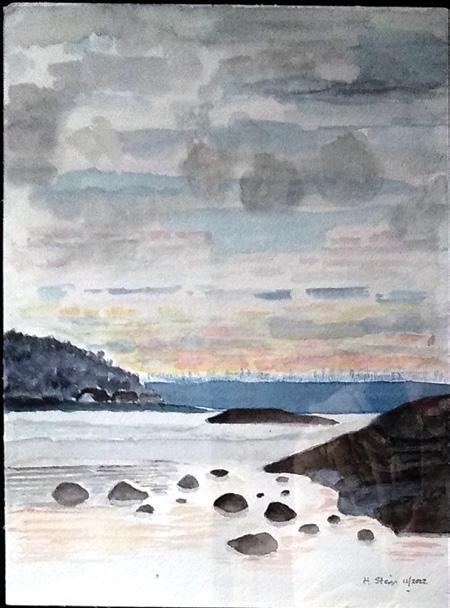
I have many favorites, but the one I
always have to stop and look at is the woman in her 1940’s dress standing with a broom in one hand and her other hand on her cheek— just resting and thinking. I am reminded of A. A. Milne who said, “Sometimes I sits and thinks, and sometimes I just sits.” My woman in the 1940’s dress inspires me to just sit—fortunately, there is a chair close by.
– Sindy BarkerHelen Stein – Building 1
Cross Stitch of State Flowers: Muriel Easterling – Building 7
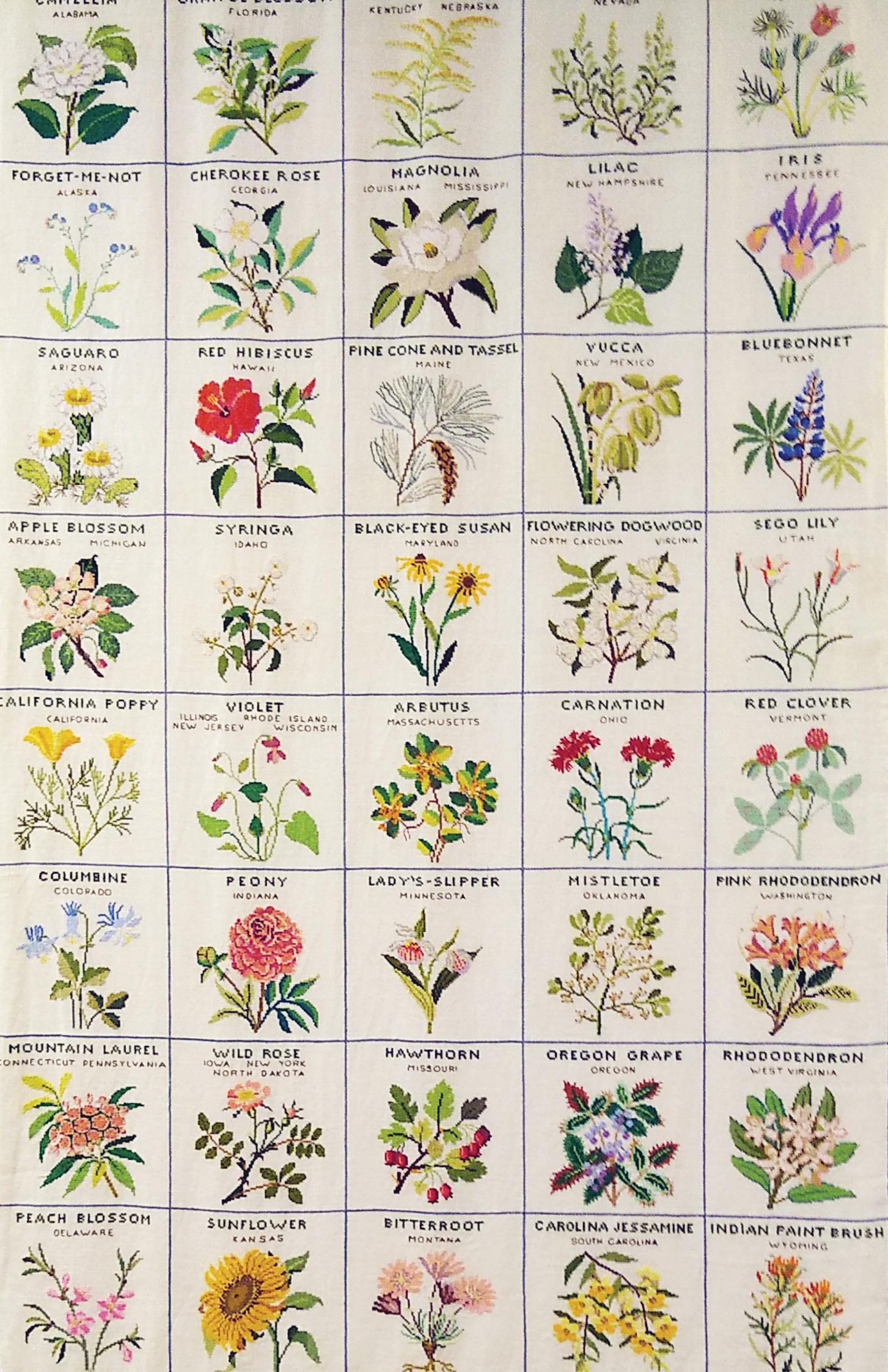
Tulips: Marcy Lansman – Building 1
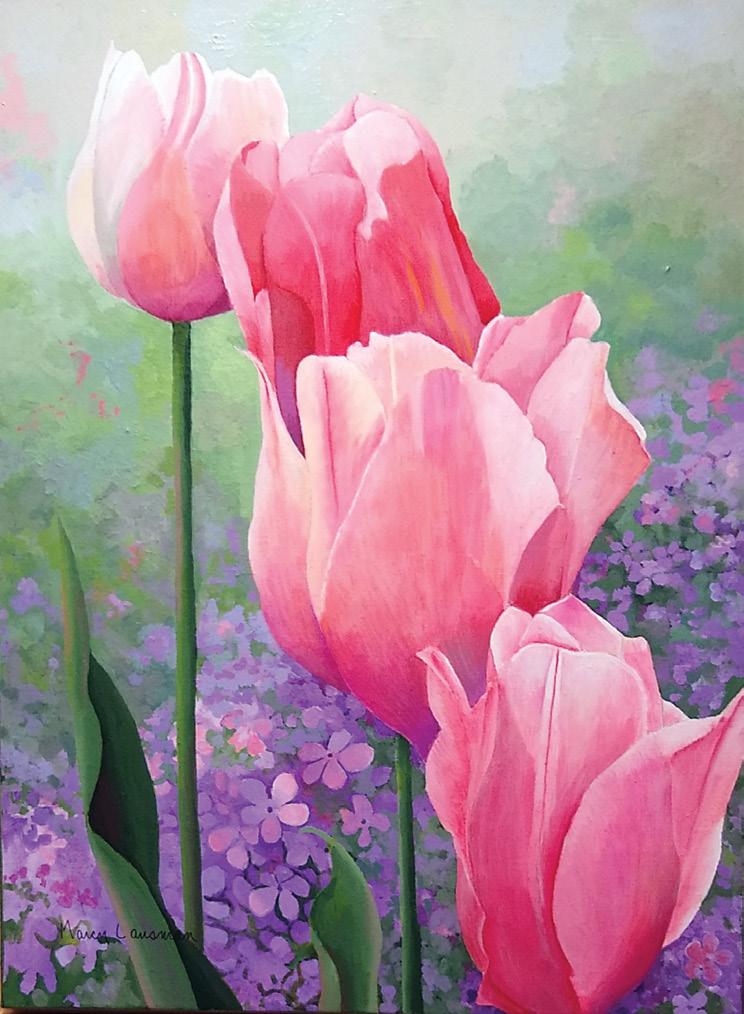
Rose: Jeanne Madigan – Building 2

Child: Sara Carter – Building 2
