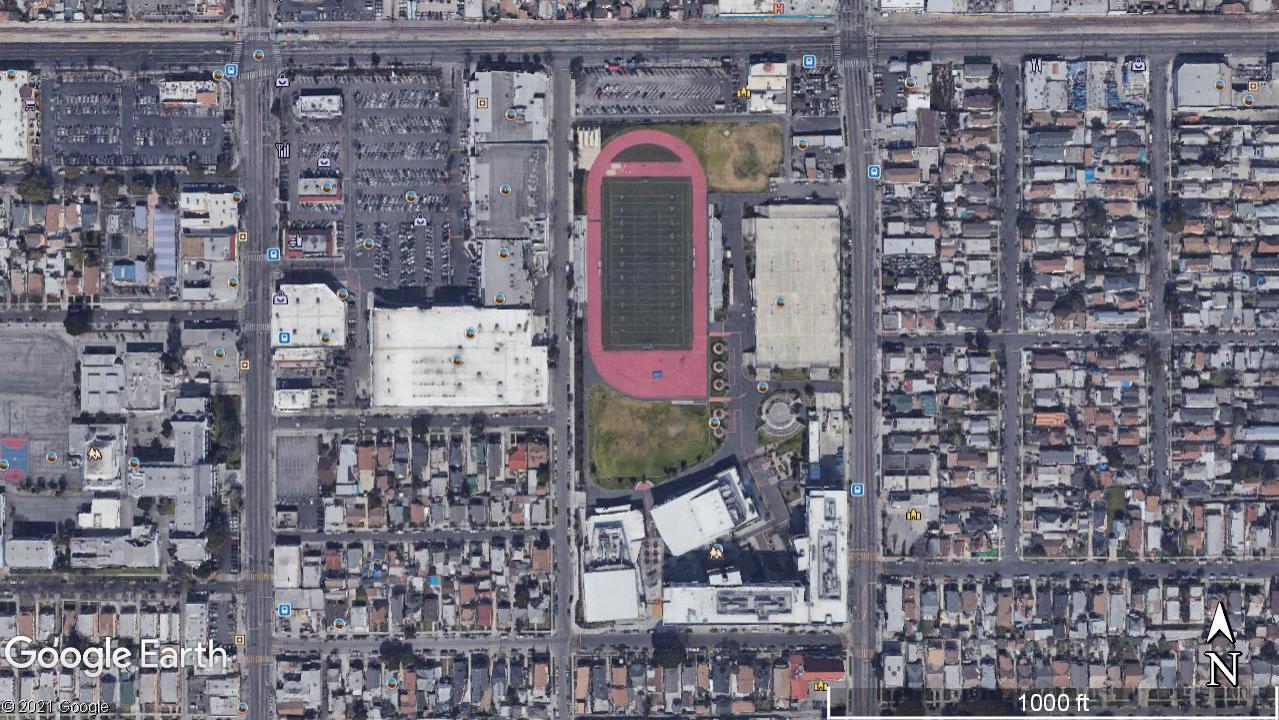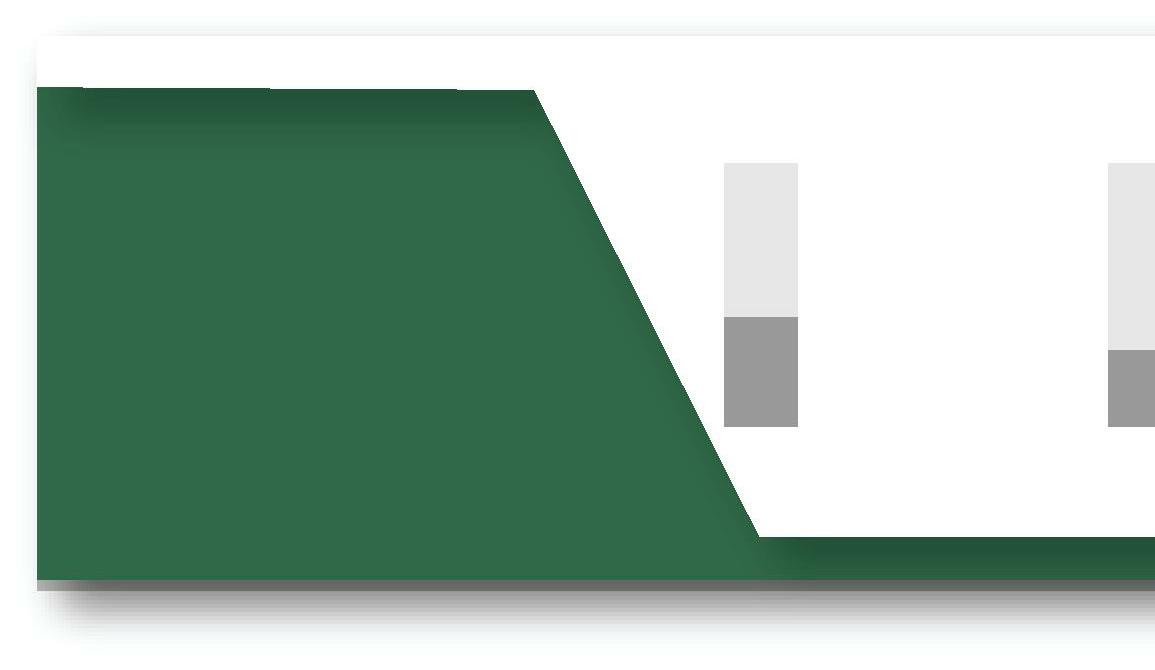Green Victory Center
 Carolin Khanlari
Carolin Khanlari
Poly Pomona
6121L Design IV: Design of Complex Systems
Claire Latané, MLA ASLA LEED AP SITES
May 15, 2021

 Carolin Khanlari
Carolin Khanlari
Poly Pomona
6121L Design IV: Design of Complex Systems
Claire Latané, MLA ASLA LEED AP SITES
May 15, 2021

Augustus F. Hawkins High School is part of one of the largest school construction buildings program in the history of Los Angeles Unified School District. It opened in 2012. It is the first school in South Los Angeles for the use of restorative justice.




LA’s vegetation is sure to be affected by warmer temperatures and lower precipitation, which will impact the animal species that rely on these plants for food and shelter. Augustus Hawkins high school is located in a shallow vegetation area.
This model of tree species richness demonstrates the diversity of LA’s urban forest and planting. Each pixel in the map represents the average number of tree species found at that location. Augustus Hawkins high school neighbourhood isn’t rich in tree spices.




Augustus Hawkins high school is dominated by alluvium. Since Alluvium occurs in relatively flat, low-lying areas thus they are ideal for supporting plant life in the veggie gardens.
Augustus Hawkins high school is located in a medium to the high development area. This means having more trees and plants in this area is a necessity.















The design’s main focus is to create a Green Victory center where Augustus Hawkins high school’s students and neighborhood can grow and enjoy healthy food in an outdoor sitting space, as well as to create green space to gather or study in.
• Improve the site landscape with native plants to increase habitat and water infiltration and decrease lawn maintenance and runoff.
• Improve water quality and save energy using green infrastructure and using solar energy.
• Improve mental and physical health by providing green open space/ healthy food/ gathering place.
• Create job opportunity for high school students and neighbors
Green Victory Center is a multi-purpose center that serves both the community and the environment through its different programs. The Green Victory Center’s design concept is based on Green New Deal (GND) to create job opportunities for Augustus Hawkins high school’s students and increase neighbourhood safety by creating friendly, safe work and study spaces. It also addresses the climate change issue by applying some green spaces and natural sources to improve neighbourhood vegetation. The design’s main focus is to create a center where Augustus Hawkins high school’s students and neighbourhood can enjoy healthy food in an outdoor sitting space, as well as to create green space to gather or study in. It includes an organic fresh fruit and vegetable resource center for the neighbourhood. In addition, it provides a healthy, safe place to work for Augustus Hawkins high school’s students.
• Improve street traffic safety, parking, and circulation to facilitate the connection between high school and proposed location.









Work , Horseshoes Hill, CKan, Carolin Khanlari, LA5581
, Horseshoes Hill, CKan, Carolin Khanlari, LA5581
Communication for Design,Fall Semester 2019, Professor Carlos Flores, Cal Poly Pomona
Communication for Design,Fall Semester 2019, Professor Carlos Flores, Cal Poly Pomona
10/24/2019
10/24/2019



Add More Plants / Vegtable Garden














