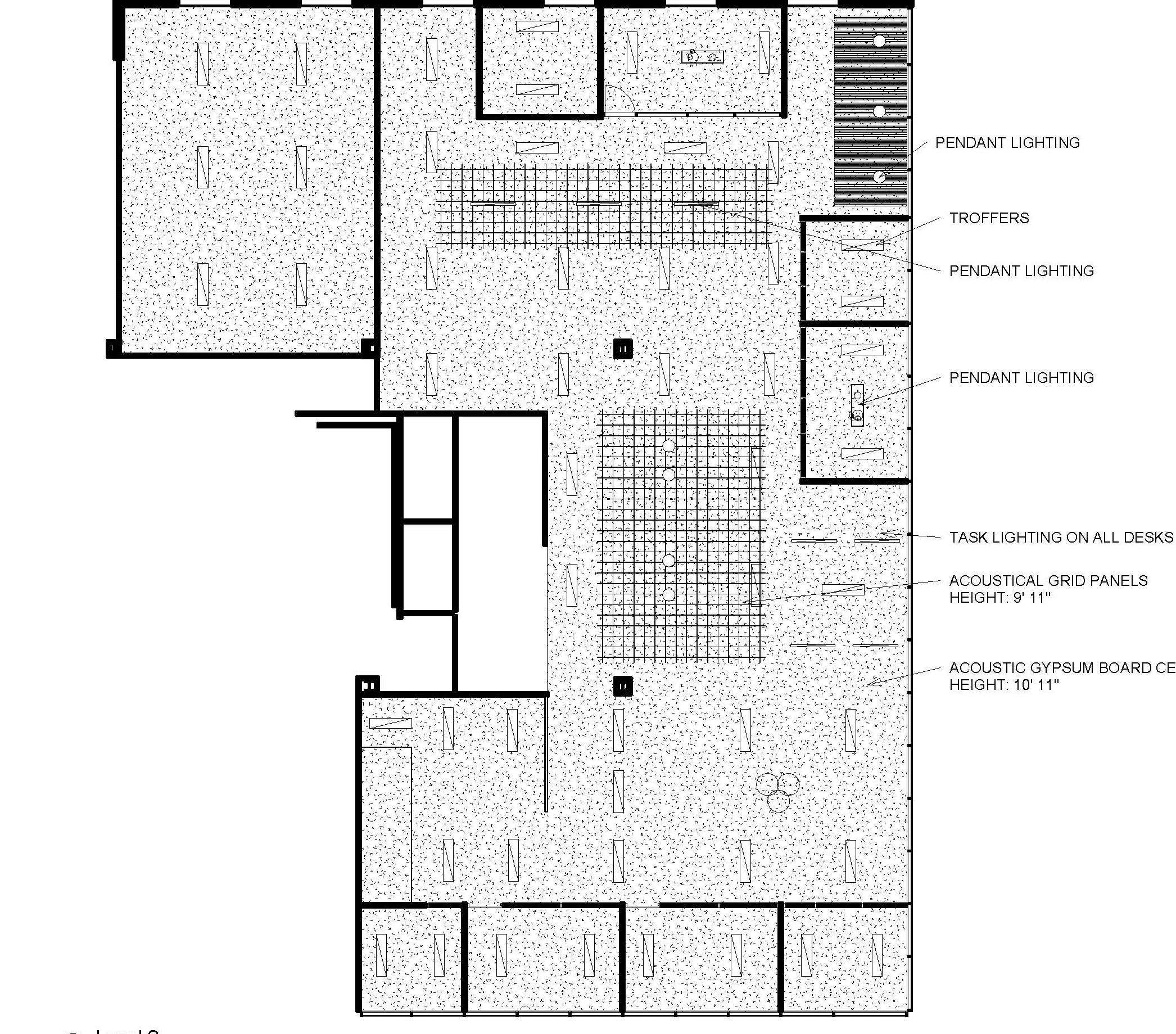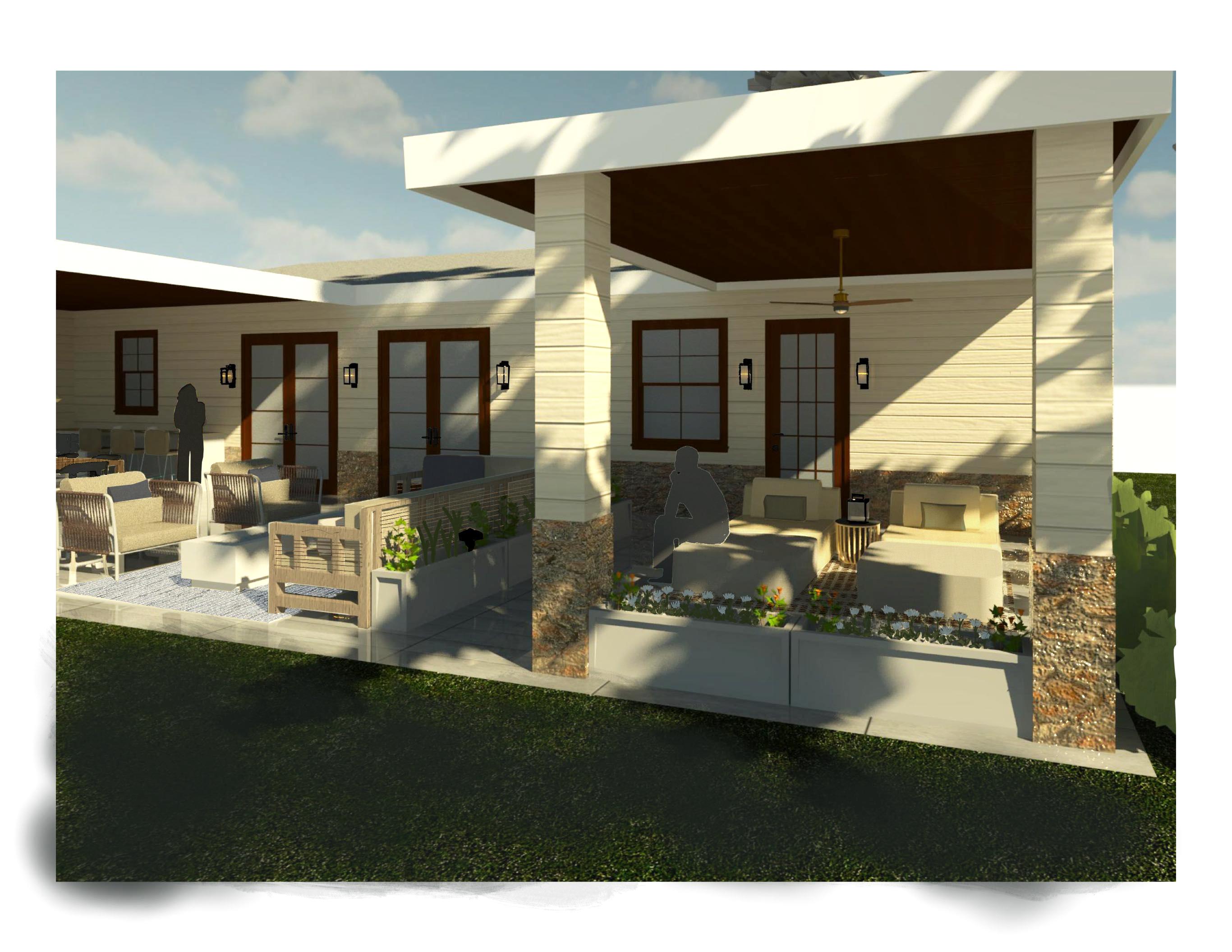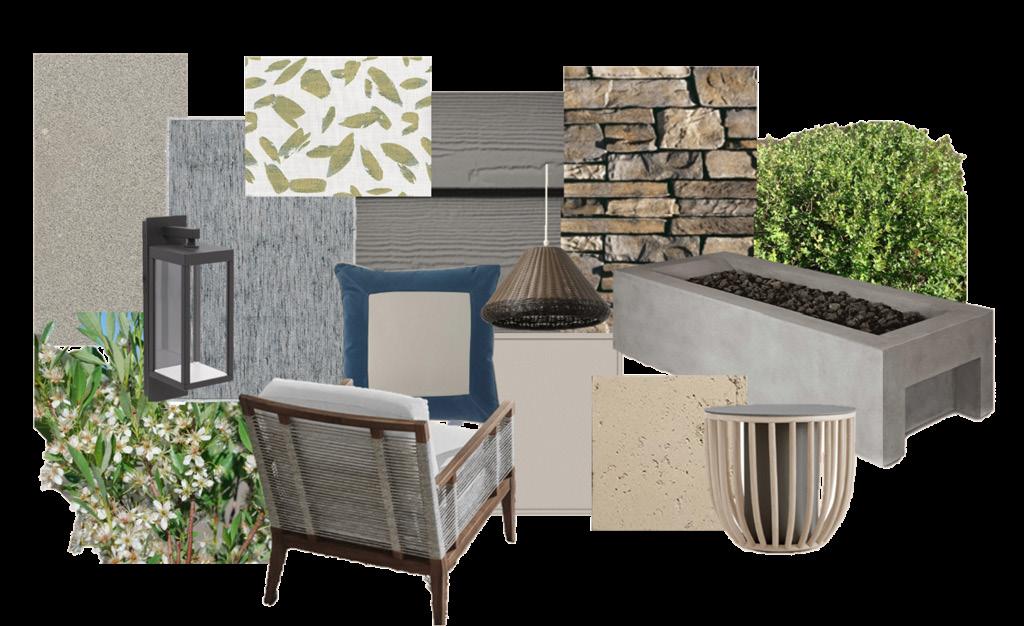

Design Philosophy
Successful design has the ability to positively impact the experience of those within the space while maintaining the key elements of meaningful composition. Where an individual is can contribute to the varying feelings that occur within an atmosphere.

904-303-0555

@caroline-serrahn

caserrahn@gmail.com
Achievements and Involvement
• Treasurer of Interior Design Student
• Organization
• Dean’s List Freshman, Sophomore, and Junior
year at FSU, President's List Senior year
• Dance Marathon
• Delta Gamma Sorority
• Social Media Caddie for The Players Championship
Skills
• Sketchup
• AutoCAD
• REVIT
• Photoshop, Indesign and Illustrator
• Hand Drafting and Rendering
• Computer Drafting and Rendering
Florida State University
Department of Interior Architecture and Design-College of Fine Arts
Bachelor of Science in Interior Design
Graduated: May 2024
Study Abroad- London- Summer 2022
Ponte Vedra High School
2016-2020
Education Experience
NEAT Interiors and Design
Design Assistant
June 2022-May 2024
• Given the task of designing the new office space for the company
• Ordered products and helped install the design
• Created renderings for the office and attached shop
• Organized the design library
• Drafted floor plans. space planned, and ordered products for clients
• Organized accounts
Retail Associate
June 2022-May 2024
• Responsible for assessing customers’ needs
• Maintained the data in the POS system while completing customers’ transactions
• Completed the inventory of current items as well as new.
• Made sure the quality and look of the store/products were to our standards
R Cabinet Studio
Design Intern
Summer of 2019
• Shadowed the Interior Designers while they conducted their client meetings
• Created design selection presentations for client proposals
PRaIa VIsTa ResoRT anD sPa
Project Description:
Praia Vista Resort and Spa is a luxury 18+ resort in Florianopolis, Brazil. Based on the concept of Mystic Rocks, which were once utilized by Florianopolis natives for their rituals, this concept aims to capture the essence of the island’s environment and the mythology associated with it, fostering a connection between the city and the people that are visiting. There are 8 levels to the resort with level 1 consisting of the lobby, staff back of house areas and the spa. Level 2 has the restaurant and bar/lounge. Levels 3-8 are the sleeping floors which have 4 king suites and standard rooms on each level. The resort is on oceanfront property and has forest views on the back and sides of the building. The design focuses on the natural materials found in the surrounding environment and from the concept of the rocks.

Lobby Area:
This view shows the lobby when you first enter. There are various seating areas, Reception and concierge desks and the monumental staircase in the back.

Lobby Seating

Reception and Concierge

Spa Check-In and Retail Area:
This is the spa check-in and retail space that has throw blankets, skincare, and robes. Guests would come here to shop or check-in for their spa appointment where they would be led into the spa.

Bar and Lounge:
This bar and lounge on the 2nd floor of the resort offers lounge seating for large or small parties. There are private Cachaca tasting rooms as well for guests to experience the local Brazilian liquor.

Restaurant:
The restaurant offers banquet seating through the center and tables along the windows for prime views. There are accents that create focal points such as the ceiling and the blue wallcovering.

Sleeping Floor Corridor:
The sleeping floor corridor creates a calm pathway to the rooms. There are cove lighting features in organic shapes on the ceiling and carpet that has similar shapes to create a cohesive feel. The elevator area offers custom seating to wait.

King Suite Living Room

King Suite Bedroom
bReezePoInT PeDIaTRIC ClInIC
Project Description:
Breezepoint Pediatric Clinic is an ambulatory clinic consisting of eight exam rooms, a healing garden, staff lounge, and other areas such as administrative spaces that all focus on care for patients ranging from newborns to 18 year-olds through thoughtful accommodations. The clinic is located in Baltimore, Maryland near the harbor which brings in the concept of Mother of Nature. The ocean and everything within it has an ancient mythology of being guided by a mother figure, so that the flow of water continues correctly and the creatures can grow. Breezepoint Pediatric Clinic will be guided by this notion for the well-being of patients. Breezepoint Pediatric Clinic will be a source of strength and support for families, ensuring that the health and well-being of our youngest generation flows freely and abundantly like the mother of waters.

Reception Area:
This is a view of the reception area. This shows the custom reception desk for the staff and various seating options for patients and their caregivers. The walls have a locally sourced mural displayed and the ceiling features acoustical panels for noise reduction.

Healing Garden:
This is a view of the healing garden. This enclosed space is a waiting area for patients and caregivers but also a break zone for providers. There is a custom wood bench and a water feature to create a calming area.

Staff Lounge:
This is a view of the staff lounge. The space features a kitchen area with counter seating and other various seating options for staff to relax. The walls have vintage maps of Baltimore and a motivational quote.
Exam Room Typical:
This is a view of the exam room. Each exam room is equipped with an exam table, guest seating and provider seating. There is cabinetry with storage and a sink. The guest bench is custom with a unique back and has colors to match the branding as well as the wallcovering.


Exam Room Hallway:
This is one of the exam room hallways. The doors each have a different color to match the branding and have a unique wall panel to bring in organic forms.

CRosses ClInIC
Group Project Description: Gracie Avriett, Morgan Kolb, Emma Morrow, Caroline Serrahn
The design of Crosses Clinic, a cutting-edge ambulatory clinic in Las Cruces, New Mexico will be driven by the concept of concinnity, representing the harmonious relationship between the mind, body, and spirit. A strong mind-body-spirit connection can positively affect one’s health and wellness - an important notion in the design of the clinic. New Mexico’s native yellow water lily physically represents concinnity since it embodies the ideas of unity and balance. The ambulatory clinic will combine futuristic medicine and functional holistic methods to provide physical and emotional well-being to patients, their families, and healthcare staff.

Reception Area:
This is a view of the reception area. This shows the accessible reception desk and design features such as the textured wall, custom benches, and adjustable interactive screens for check-in.

Pediatric Waiting Area:
This is a view of the pediatric waiting area, There are interactive features for the patients and seating options for any age. There is a local map and nature inspired features to connect to Las Cruces.

Reception Area:
This is a view of the healing garden and surrounding hallways that lead to exam rooms. The healing garden is a space to relax and distract oneself from the sometimes stressful environment of a clinic. The hallways have wayfinding elements to guide users to rooms.
Exam Room Typical:
This is a view of the exam room. There is an exam table, custom bench seating for guests and cabinetry for storage. The exam room has a curved wall with a wallcovering to connect to the concept. The exam room has adjustable window shades for privacy and an interactive screen to display medical information or for young patients who need a distraction. Each exam room door has an illuminated numbered sign to indicate where a patient or provider is supposed to go.

WoRkPlaCe DesIgn
Project Description:
This project was focused on designing the interior of an office building for Zubi Advertising. The advertising agency has a strong goal of creating unity within the company but also with their clients so this became the concept of the design. Working with the existing shell of the building, the space was configured to create spaces for collaboration, meetings, seating, and private offices. Zubi is represented throughout with branding, color schemes and by having a sense of unity around the entire office.

Reception Area:
This is a view of the reception area. This shows the reception desk as well as a seating area. It looks through to the monumental staircase.

Work Cafe:
The rendering shows the work cafe that includes a kitchen area, coffee bar, and different seating zones. There are features such as suspended acoustical ceiling panels and colorful accents.
Seating Area:
This is a seating area on the second level of the office building. There are collaborative booths with colorful wall coverings to bring in the Zubi branding. The wood slats create a divider and add texture to the walls.


Workstations:
The workstations are on the first level and include space for the Zubi employees to work while communicating with each other. The private offices are lining the side of the space and have glass walls to keep sight lines open.
Section Perspective


Floor Plan: Level 1



embeR Cafe
Group Project Description: Caroline Serrahn, Emma Morrow:
Ember Cafe is a local breakfast and lunch cafe that aims to create a warm and welcoming atmosphere for its clientele. The company strives to create an intimate and comfortable dining experience where Tallahassee residents can enjoy a relaxing and comforting meal. The design of Ember cafe is inspired by the concept of lucency and draws elements from glowing objects.

Indoor Seating:
This is a view of the indoor dining area within Ember Cafe. There are varying seating types that include two person tables , custom banquettes and bar seating.

Host Stand:
This view shows the host stand when a customer would walk into Ember Cafe. The logo is displayed on the wall and windows and door that leads into the back of house area. The are natural
Outdoor Seating:
The outdoor seating area is on the west side of the building and has a wood slat overhang. The area consists of four person tables and two person tables.


agIng In PlaCe ResIDenCe
Project Description:
The main objective was designing a home for the Smith couple who were going to age in place within this residence. The home was located in Breckenridge, Colorado and it needed to accommodate the residents but also their family and friends with different abilities which included grandchildren and a friend in a wheelchair. The home has a sophisticated country design which was requested by the clients. They enjoyed cooking and entertaining so the main spaces were designed around this.

Kitchen and Dining Perspective:
This is a view of the kitchen and dining space within the residence. The areas have a connected flow for entertaining and daily use.

Floor Plan:
This shows the overall design of the residence from a floor plan view. The home has a primary bedroom with attached bathroom and two guest bedrooms with one bathroom.
Guest Bedroom Vignette:
This is one of two guest bedrooms within the residence. There were darker colors used to bring in natural materials.


Living Room Perspective:
The design focuses on the clients style and utilizes colors and materials that are present in the location of the home.
Primary Bedroom Vignette:
The view shown is of a seating area within the primary bedroom. Lighter colors and materials were used to create a calming room as well as to contrast the dark wood flooring.


Technical Drawing:
The drawing shows an elevation view of the kitchen. This was used to show certain accessibility elements.
Mood Board:
This mood board was created for the kitchen and living room. The elements shown represent tiles, fabrics, woods, and paints that were intended to be used within the design. The colors are neutral but the fabric and paint adds in texture and color.

Mood Board:
The mood board shown was for one of the guest bedrooms with an attached bathroom. There is a sample of the tile which adds a unique pattern to the space. The colors are darker and the textures create a comfortable space.



Technical Drawing:
This is the drawing of the west wall in the primary bathroom. The drawing was used to call out accessibility features and show the plan from an elevation view.
agIng In PlaCe ReaR PaTIo
Project Description:
The main objective for the design of the rear patio was to create a cohesive space with the interior. The rear patio needed to have certain elements that connected to the interior such as a cooking, dining spaces and seating areas. The design style has a sophisticated country feel but also keeps the existing surroundings in mind so there are natural materials used that are found in Colorado.
The rear patio fulfills the needs of the clients which consisted of entertaining space and a full kitchen. There are covered and uncovered spaces to accommodate for the changing weather at the residence location.

Perspective:
This is a view of the dining and kitchen space. There is a grill, ice maker, refrigerator drawers, and a sink within the kitchen. There is then a bar seating area underneath the window that leads to the kitchen. The dining table in the center can seat eight people which is what the clients desired to have.

Perspective:
The view shows most of the rear patio. There are multiple seating areas and features such as a fire pit and planters dividing the spaces. The materials used are natural woods, stone, and light neutral fabrics.
Floor Plan:

The floor plan shows the rear patio from an overhead view. The west side has a two person seating area that connects to the primary suite. The center is a large seating area with a fire pit and the east side has a full outdoor kitchen and a dining space.
Mood Board:
This is an overall mood board for the entire rear patio. This shows the materials used for the exterior of the house as well as furniture and fixtures. The design focuses on natural colors but accents such as blue are added in.

aRTIsT ReTReaT
Project Description:
This was a Graphics II project that was utilizing digital and hand rendering. There was an existing structure given and each student was assigned a specific type of artist to design the space for. This was designed for a ceramic pottery artist. The design focuses on the wants and needs of the client which included a kiln room and space for a pottery wheel as well as a seating area for relaxing or meeting with clients. The artist is able to complete a project without leaving this space because of all of the elements included.

Perspective:
This is from a southwest corner of the studio. The kiln room, sink area, and seating space are shown. The kiln room is in the center to show the unique door/windows. The tile behind the sink adds color and pattern to the space.

Floor Plan:
This shows the entirety of the space. There is adequate room for he artist to move around and complete all of the tasks that are necessary. The floors are the main focus in this which are concrete.
 Section View
Section View

Perspective:
This view is an angle from the front door into the space. The artist has a two chair seating area for if they want to relax while waiting on the kiln or if they have a client meeting in the space. There is a planter wall that allows the client to display their work but also add in greenery to the space.
PaRIs aPaRTmenT
Project Description:
The goal of the project was to use a blank apartment space in Paris and design the kitchen,dining, living and sitting room. The design was intended to follow the Haussmann style architecture. My design incorporates moldings, wood floors, and accent colors such as pink and green.


Perspective:
This is the dining space. The walls are covered in moldings to keep the original style of the paris apartment in the space. The chairs are the focal point because of the color. The space overall has a simple but sophisticated feel.

Perspective:
The space shown is part of the sitting room that has the windows curving along the walls. This is a lounge area that the clients can go to relax or read a book. The colors are consistent with the rest of the residence.
Floor Plan:
The plan view shows all of the spaces within the design of the apartment. The floors and overall layout are emphasized in this. The kitchen has black and white marble floors while the rest of the spaces have wood.



