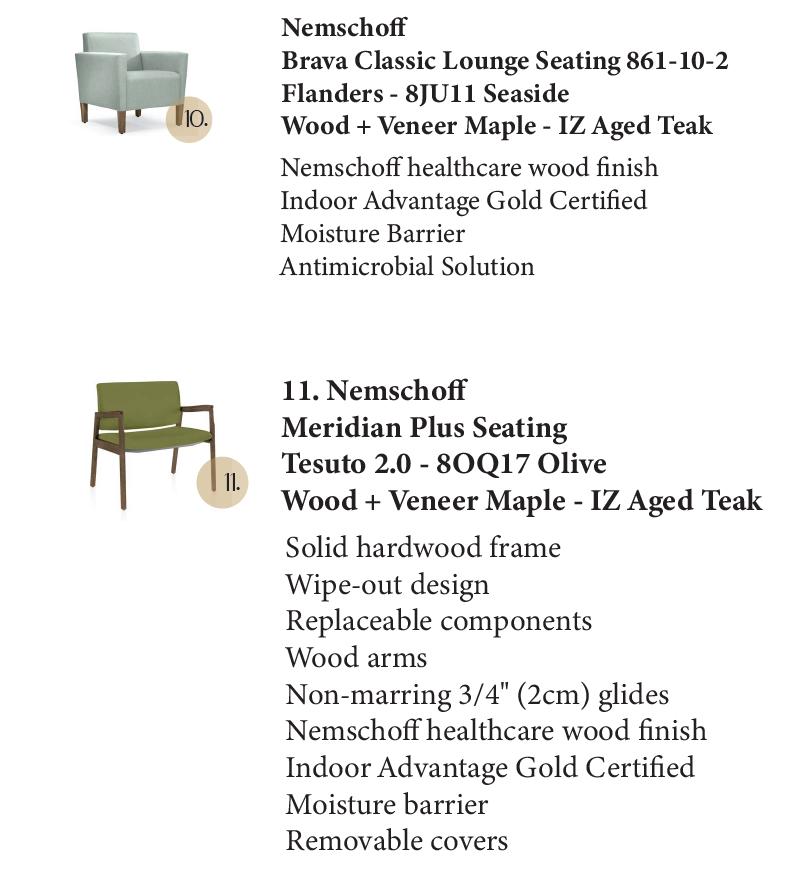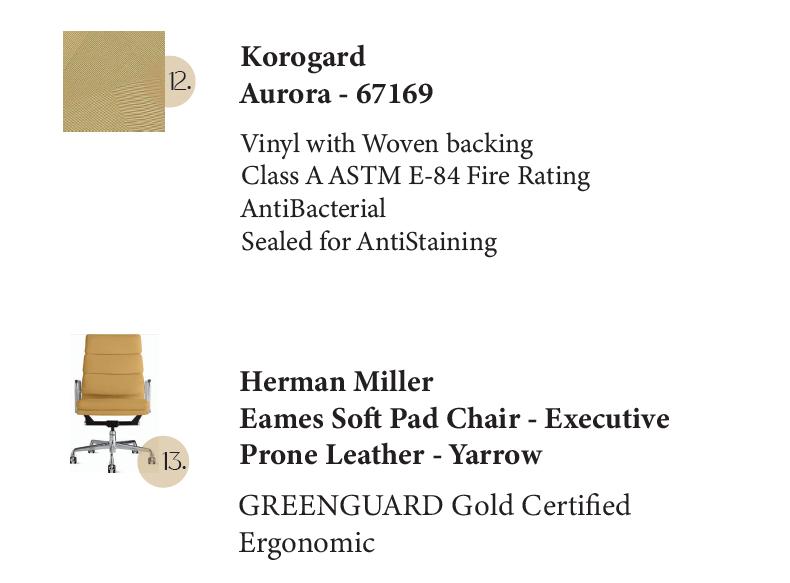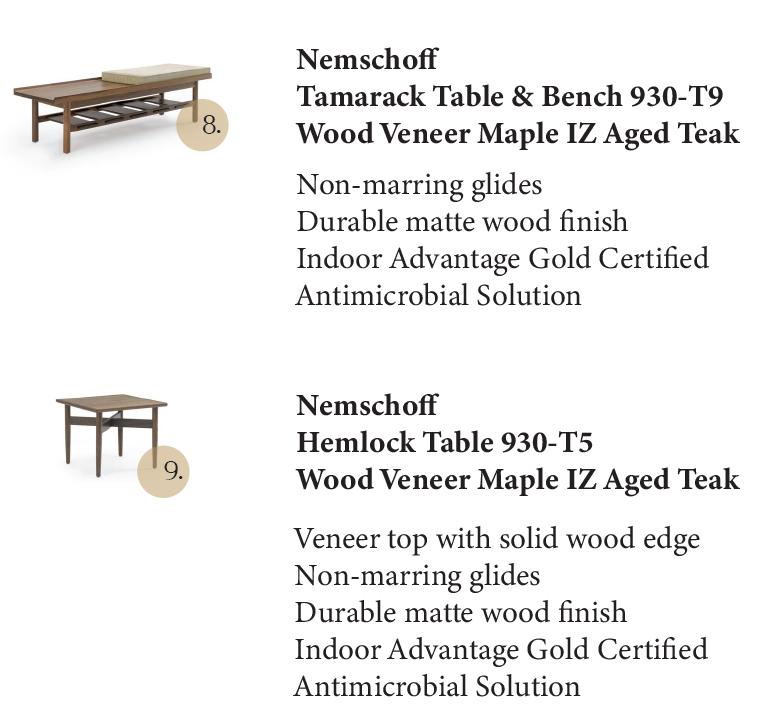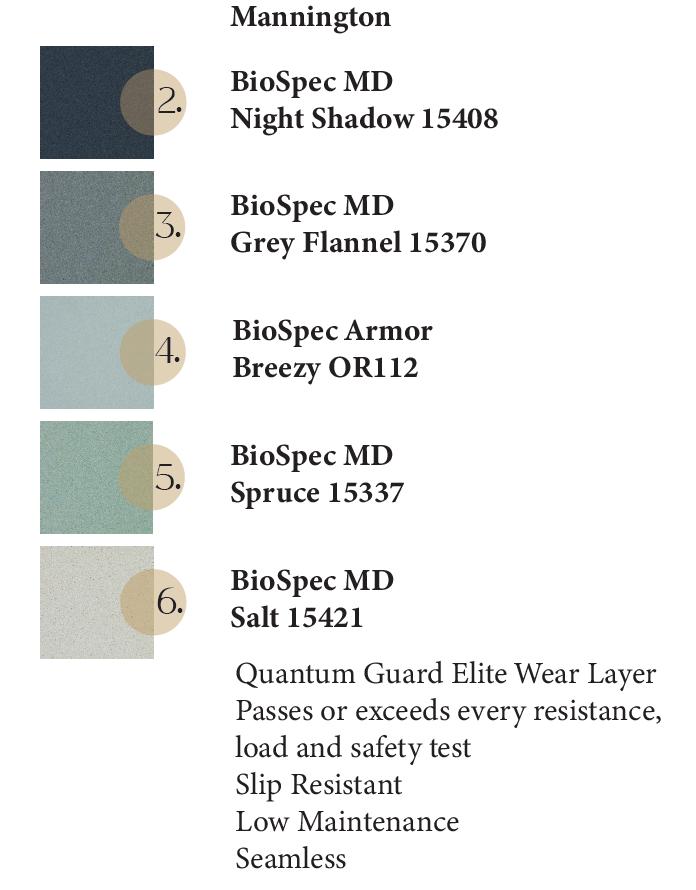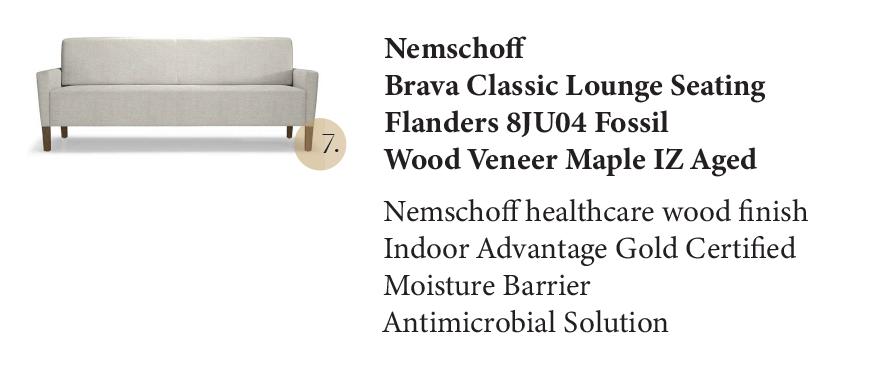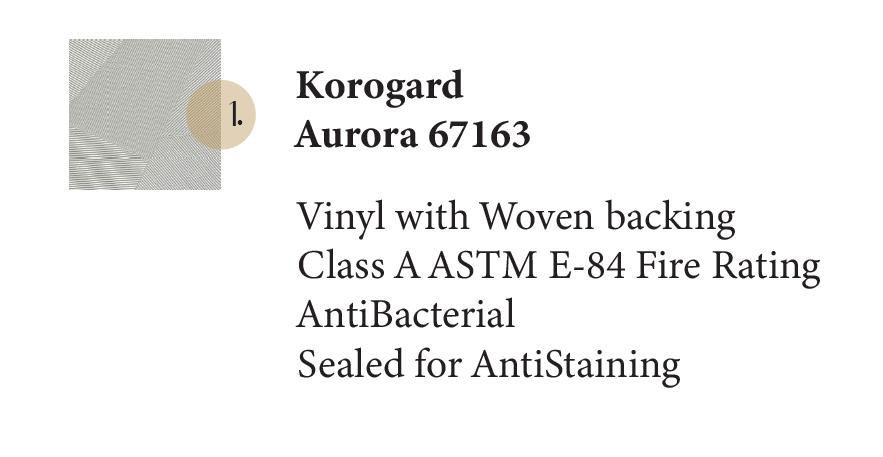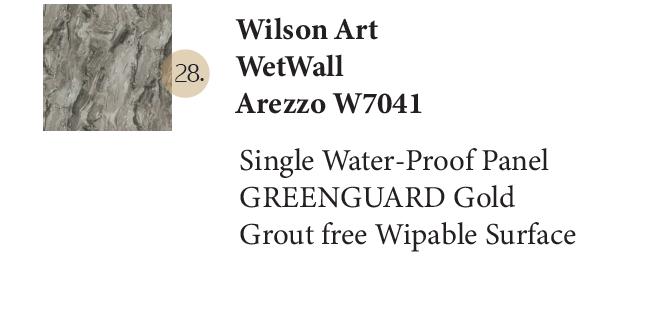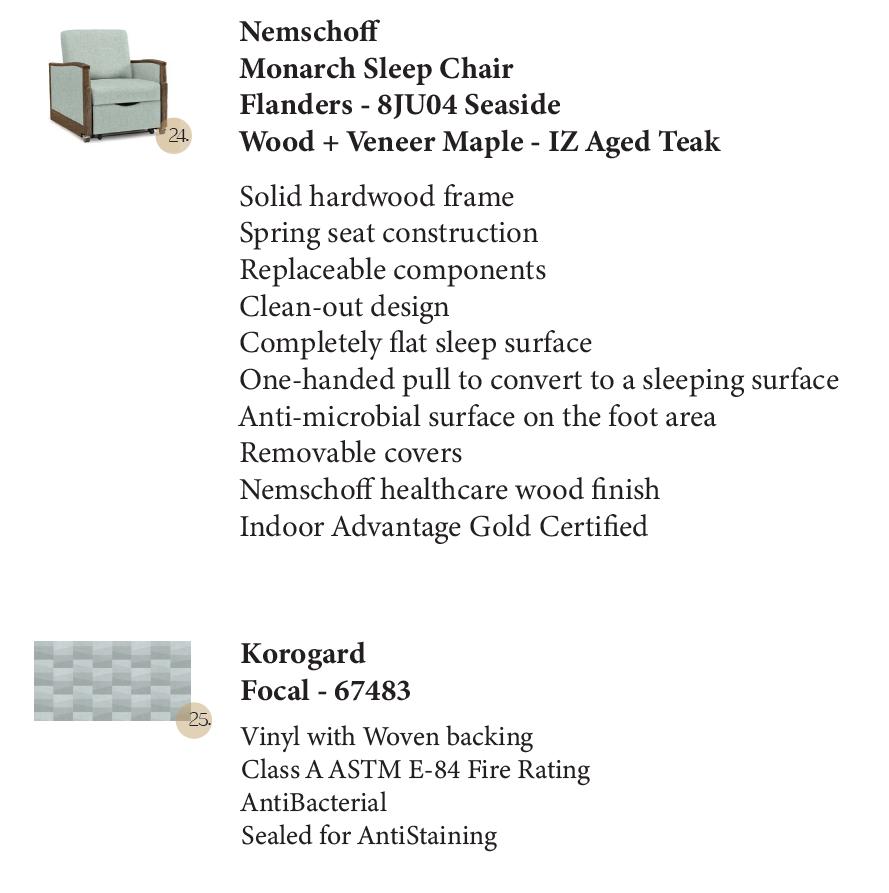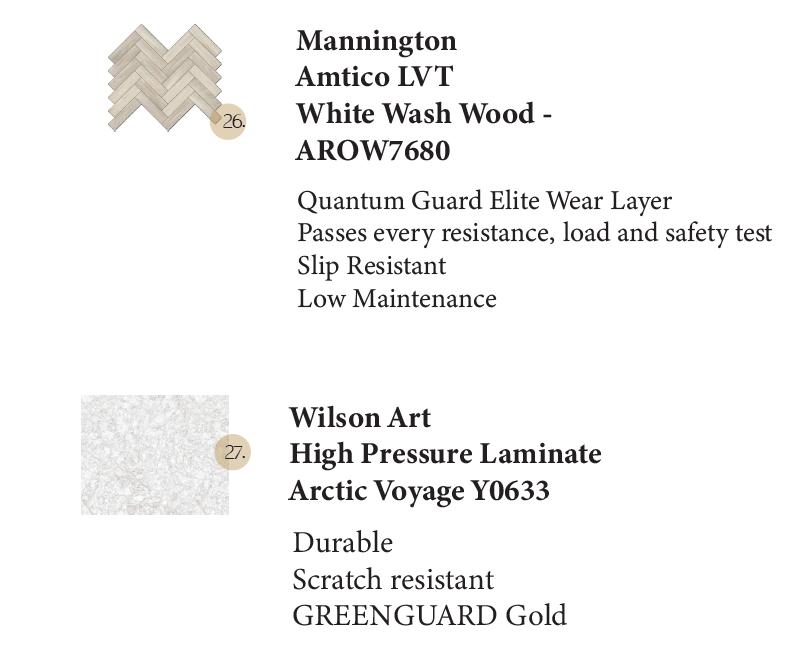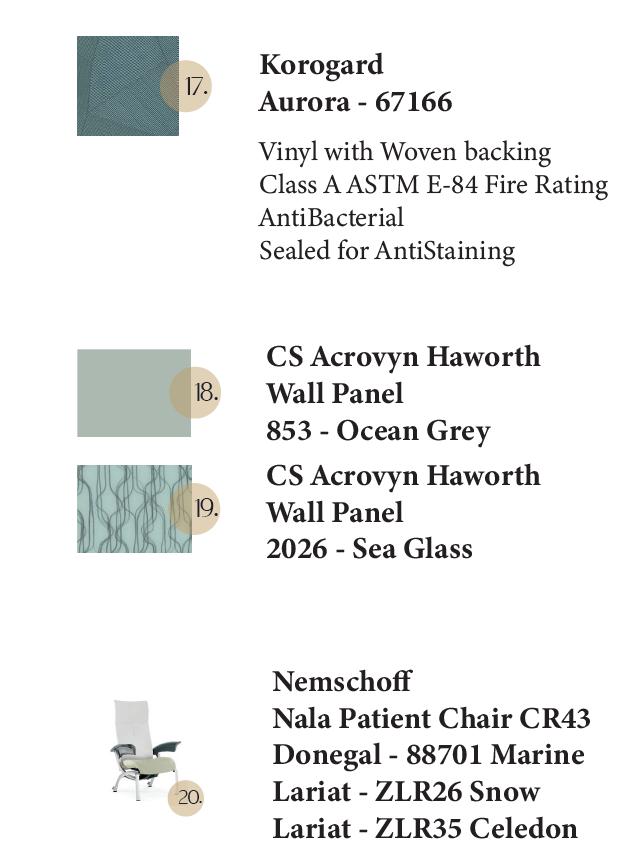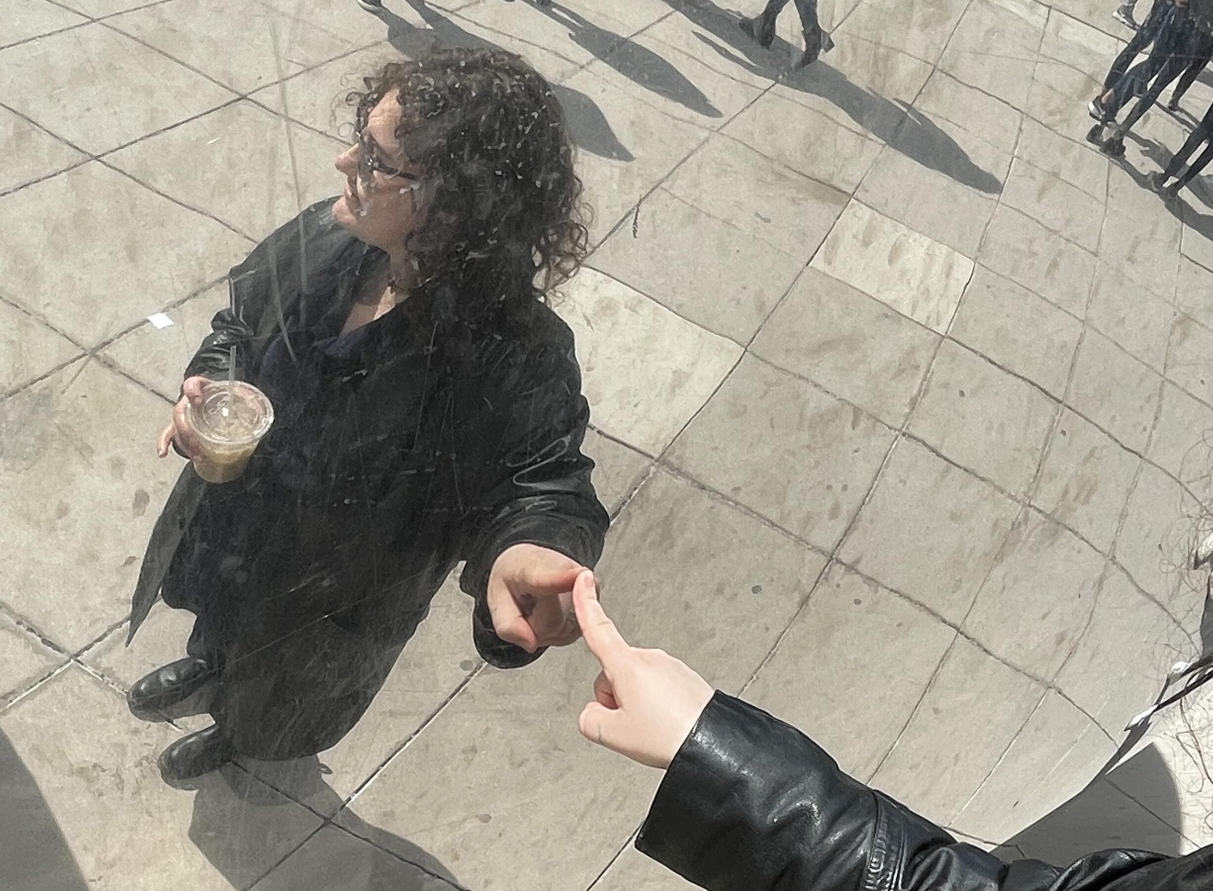PORTFOLIO
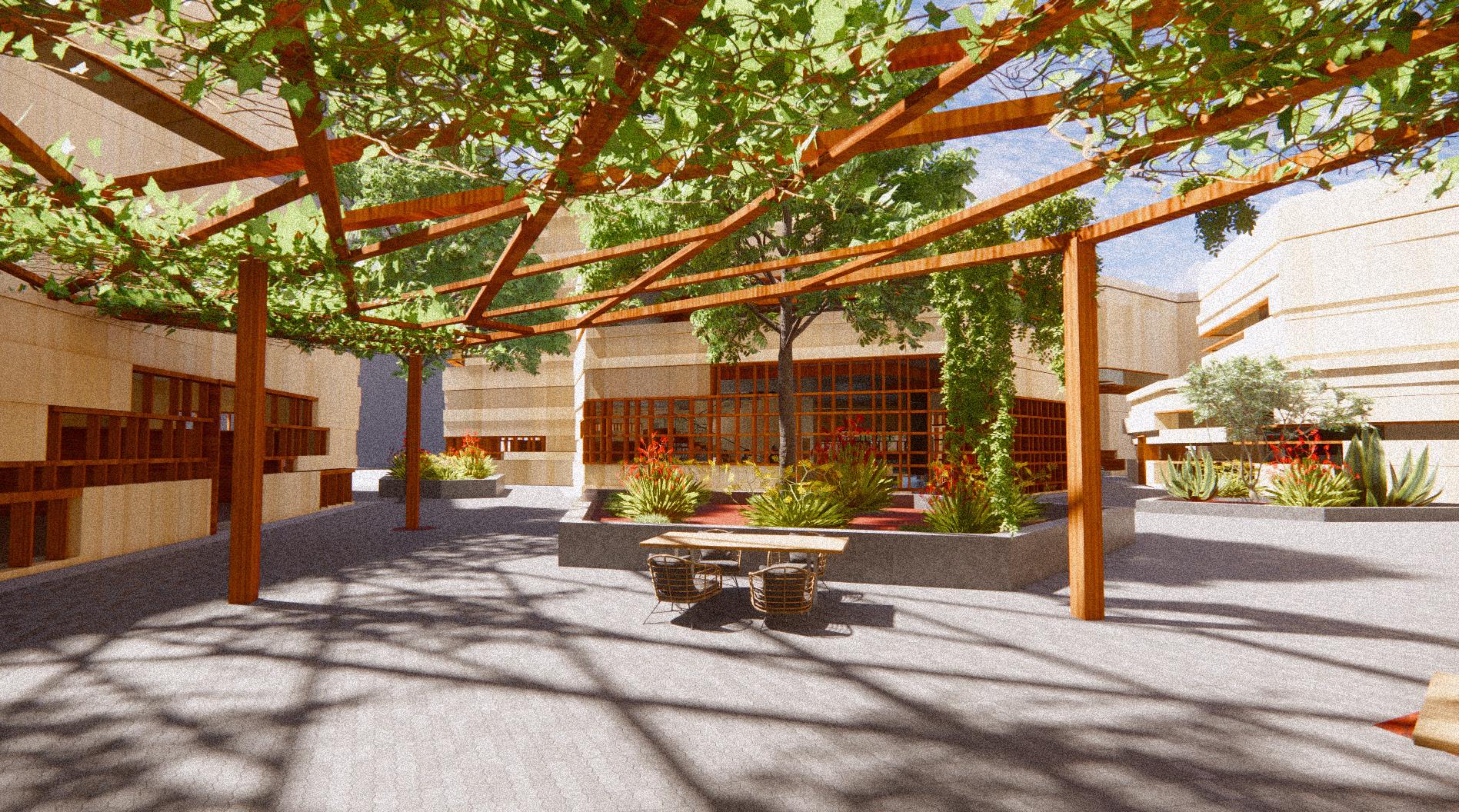
Selected Works
By Caroline Savell
note DESIGNER’S creator noun
a person or thing that brings something into existence.
I’ve always thought of myself as a creator. Whether I was drawing, painting, sculpting, or cooking, I have always defined myself by the things I create. Interior design has allowed me to create experiences through the materialization of space. I am obsessed with the minute details of the human experience and use them to inform my design work in an effort to create positive, enriching, and equitable spaces.
Caroline Savell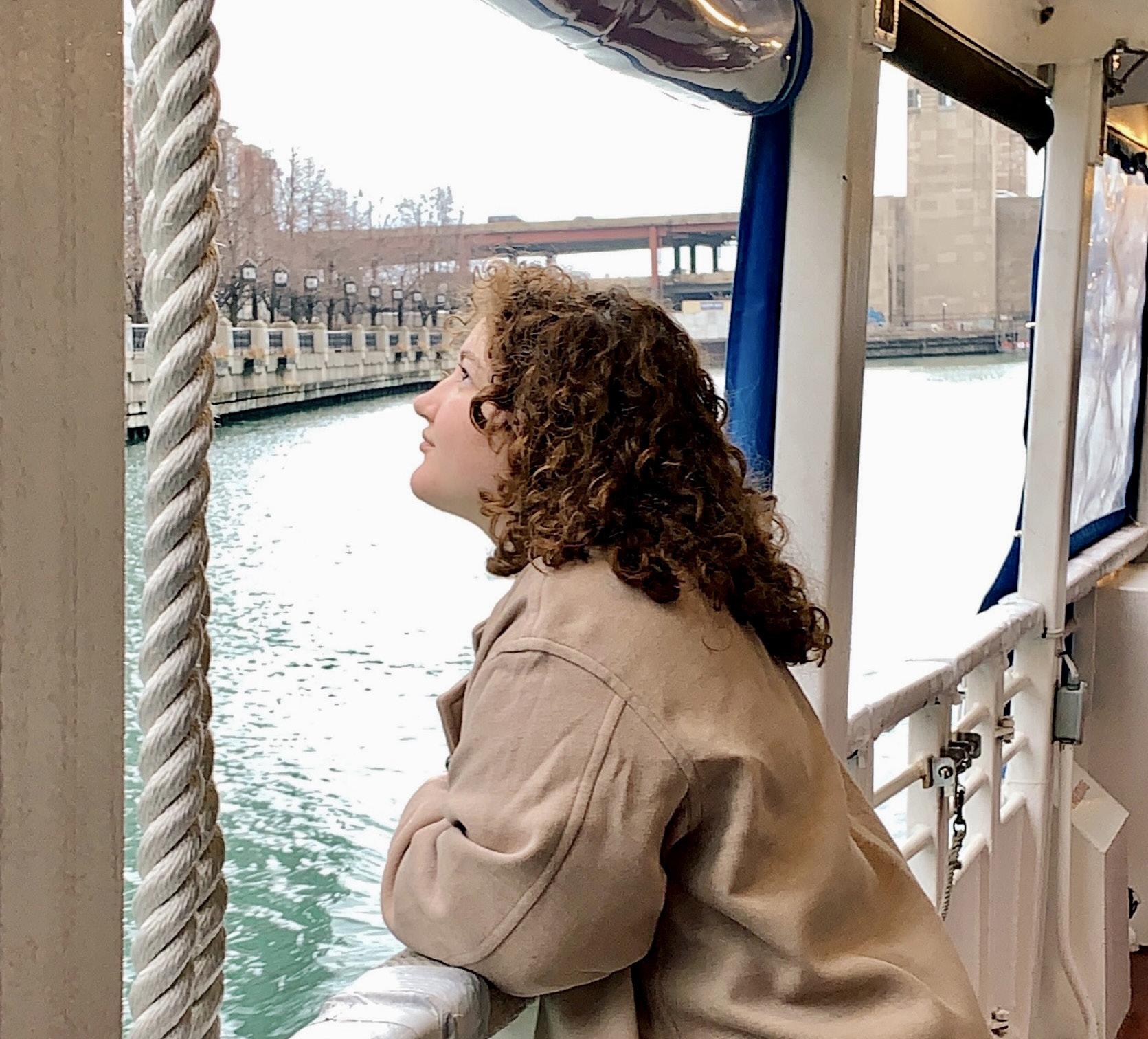
studio collective THE CHANNEL
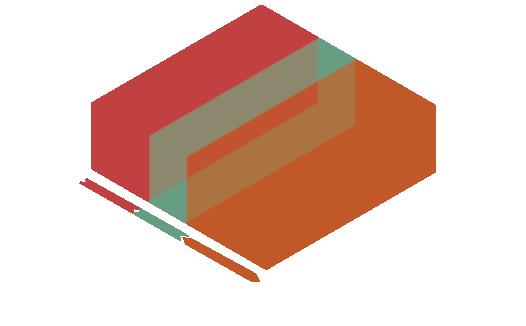
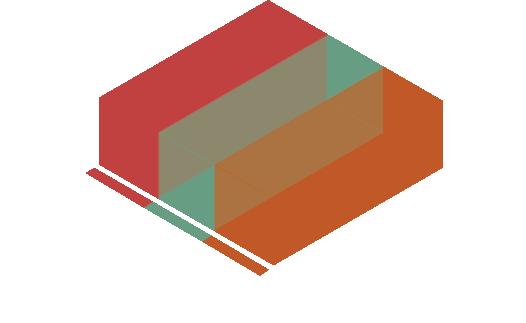
The Channel is a studio space offering artist, ceramic, woodworking, and metalworking studios, as well as a communal kitchen, gallery and leisure areas. Designed around organization of space with the surrounding buildings in mind, the building is separated into three components dedicated to specific functions.
The side closest to residential apartments is reserved for more quiet spaces: administration, reception, and kitchen. While the side farthest from the apartments houses the louder studio spaces. Separating the two spaces is a channel of glass providing a central circulation space and ample natural light.
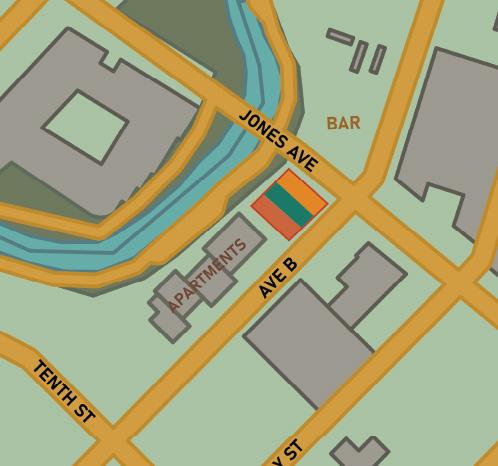
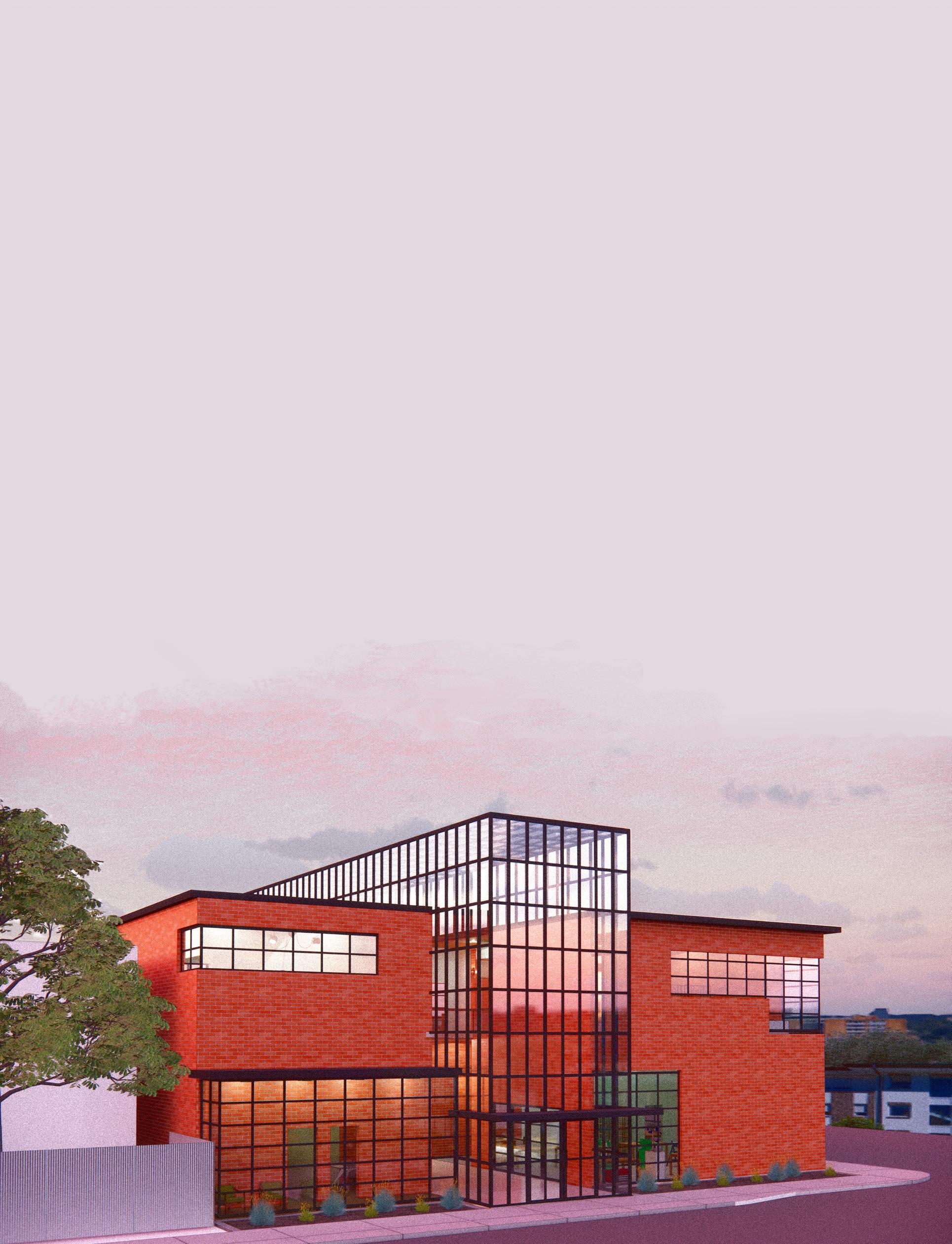
 LOUD QUIET
CHANNEL
LOUD QUIET
CHANNEL
KITCHEN
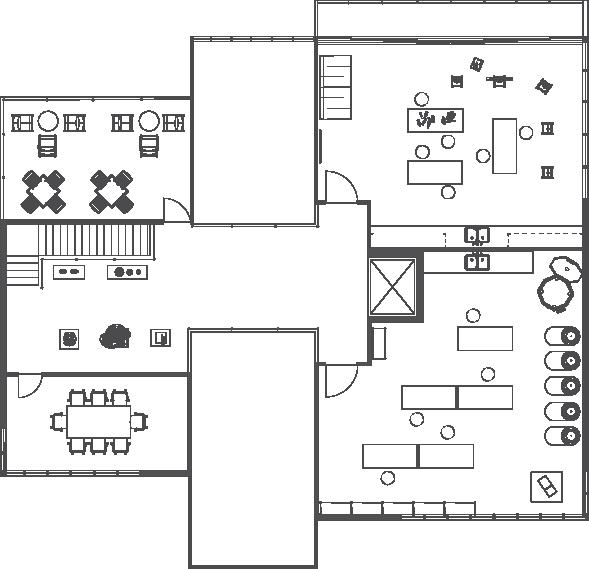
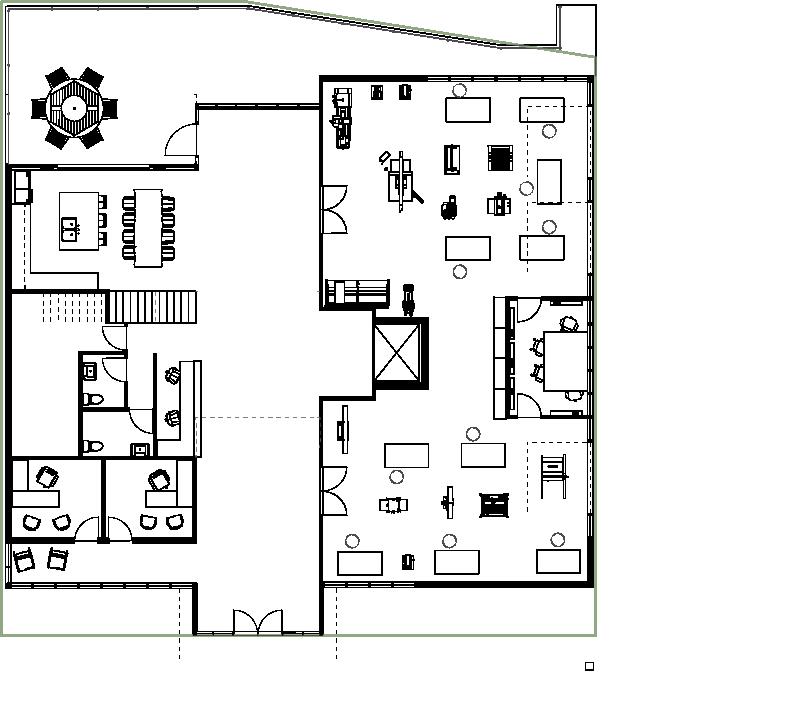
MECHANICAL
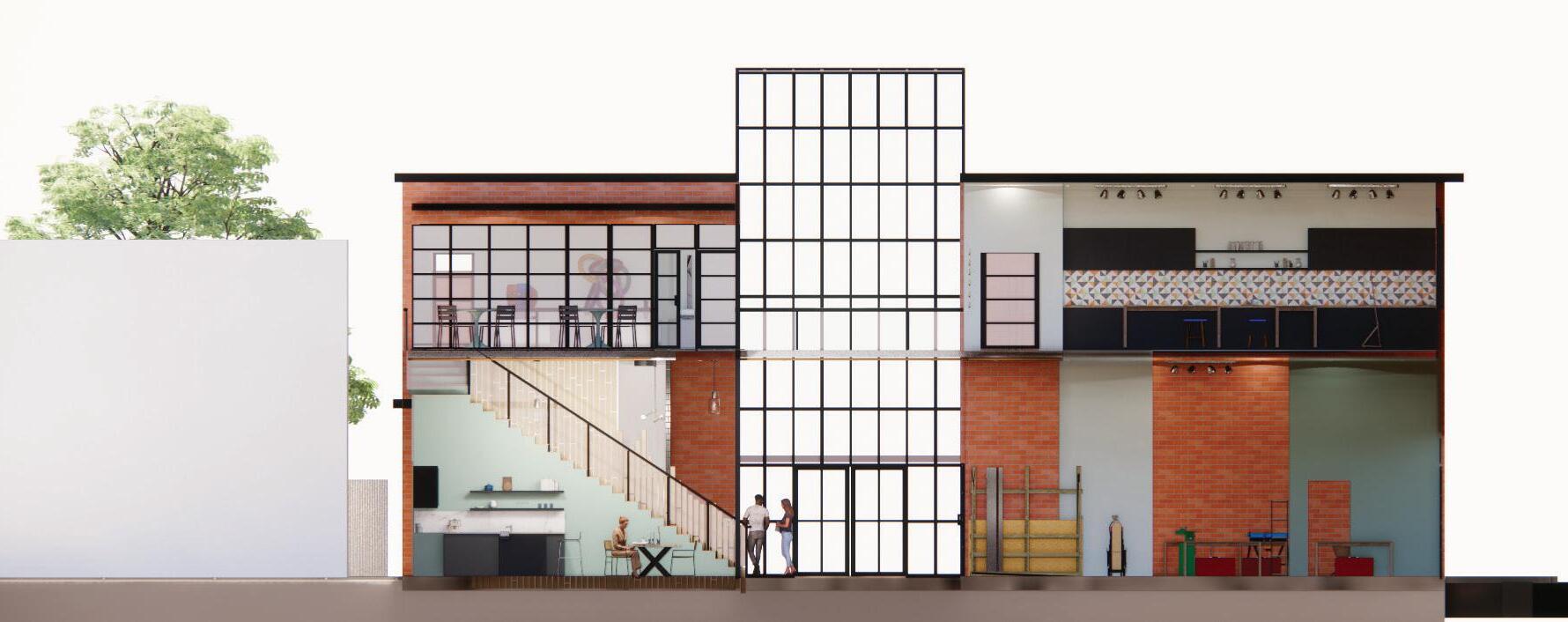
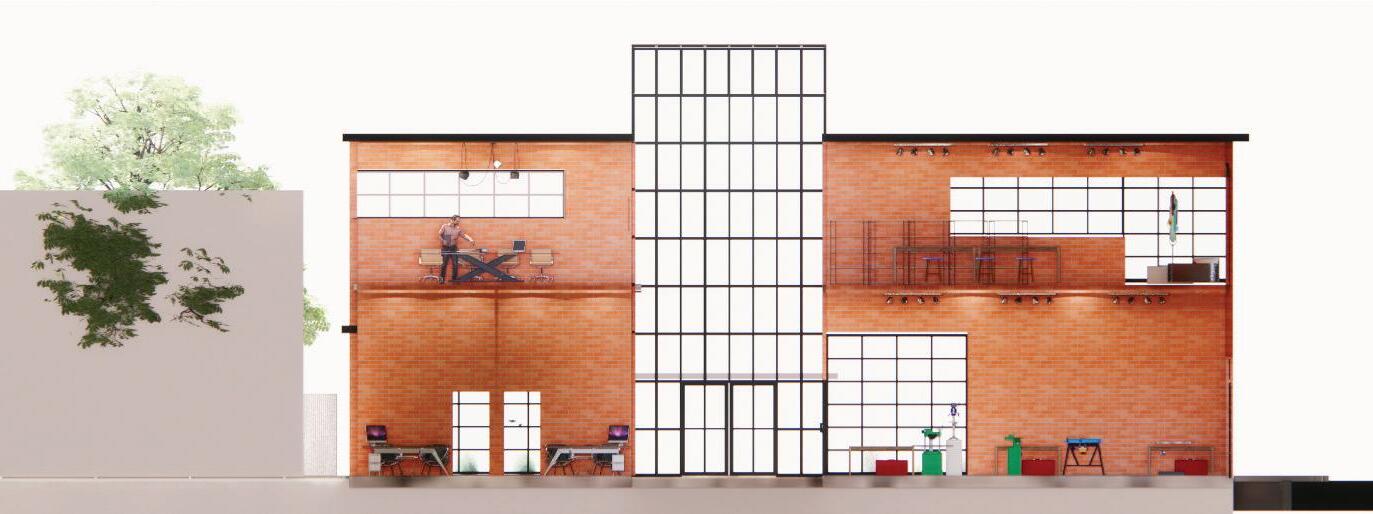
METALWORKING
WORKROOM WOODWORKING
CONFERENCE
PAINTING
RIVER ELEVATION
APARTMENT ELEVATION
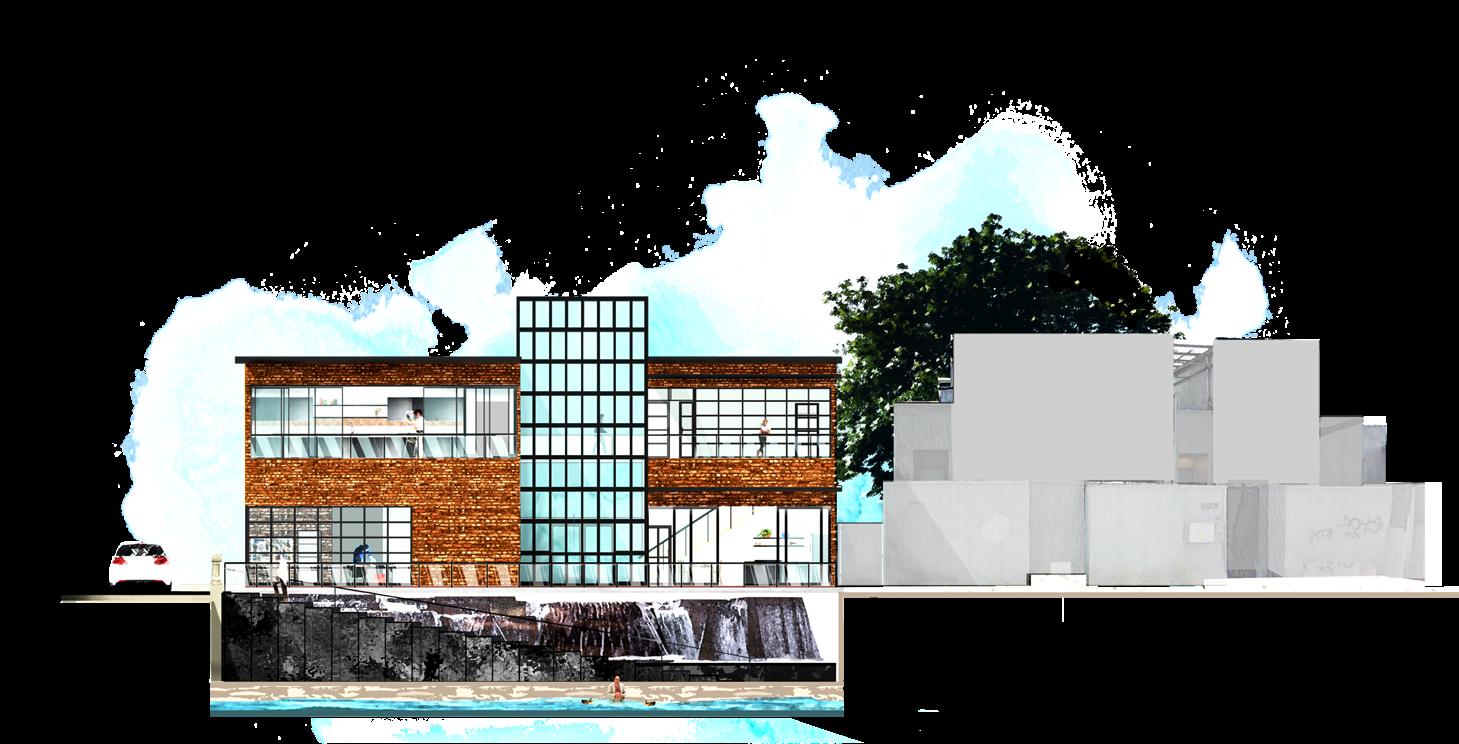
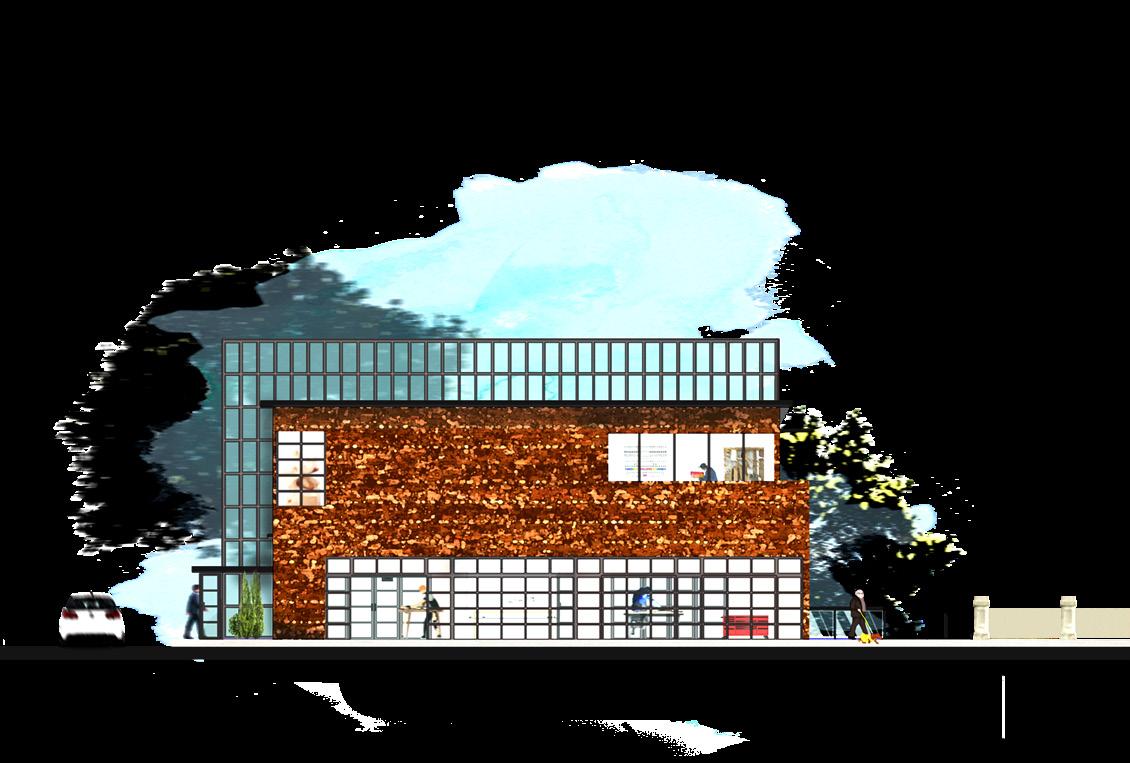

 AVENUE B ELEVATION
JONES AVENUE ELEVATION
AVENUE B ELEVATION
JONES AVENUE ELEVATION
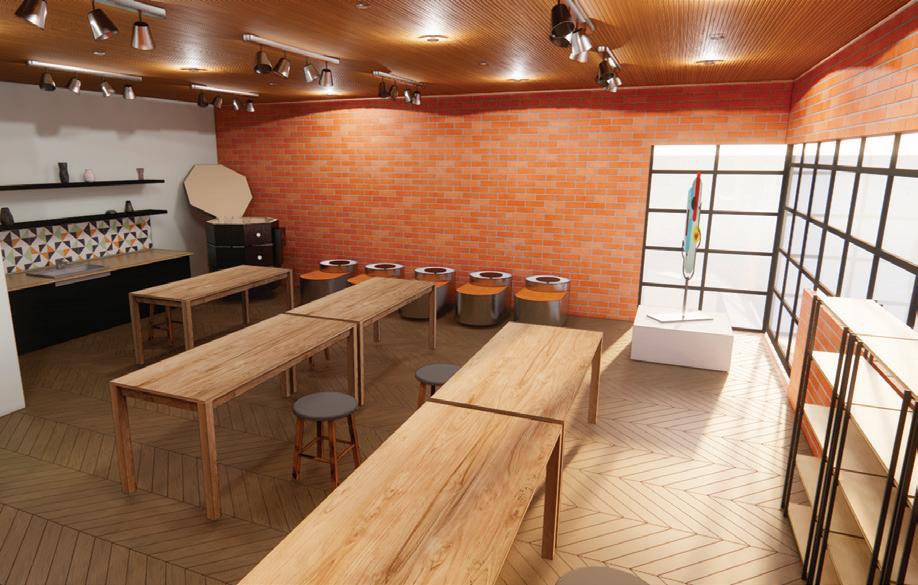
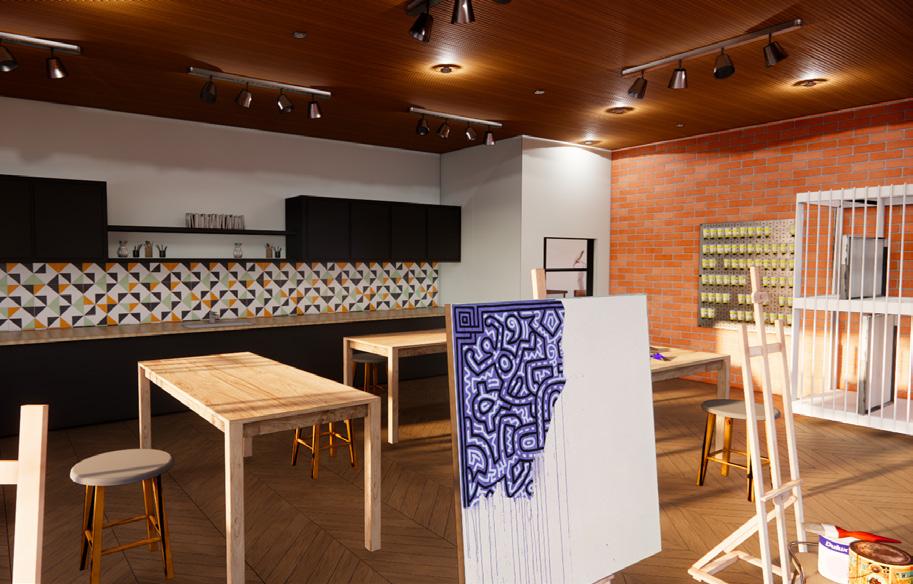
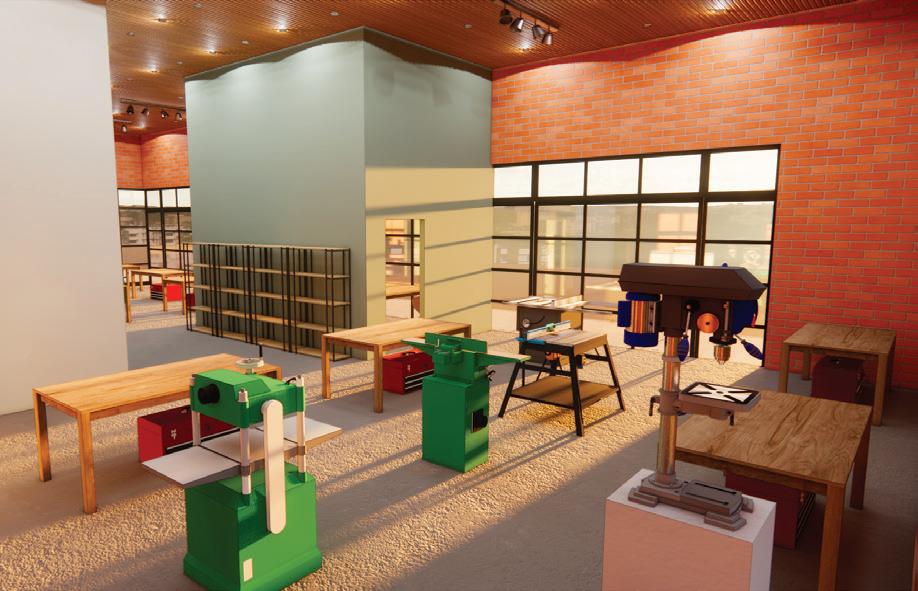
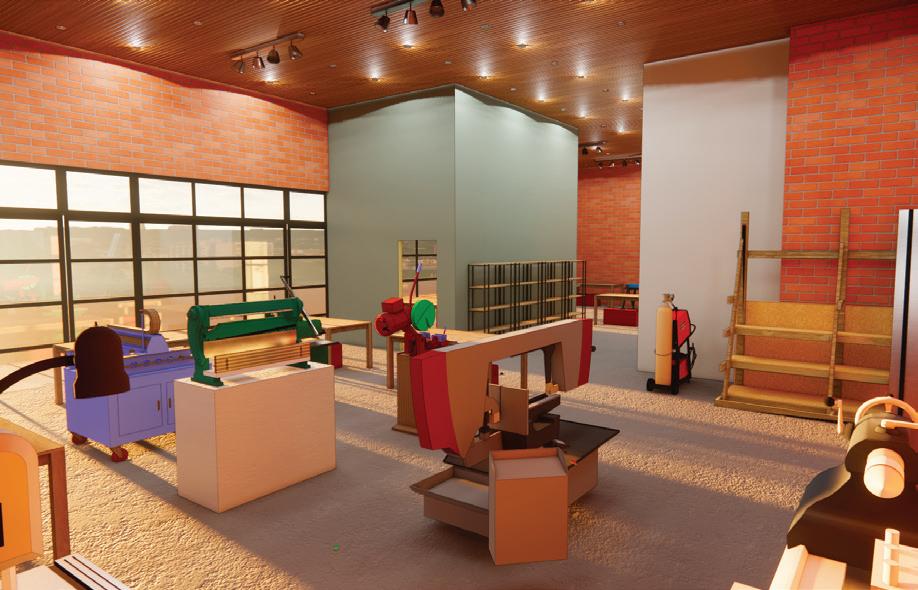 PAINT STUDIO
WOODWORKING SHOP
METALWORKING SHOP
CERAMIC STUDIO
PAINT STUDIO
WOODWORKING SHOP
METALWORKING SHOP
CERAMIC STUDIO
BACK PATIO ENTRYWAY


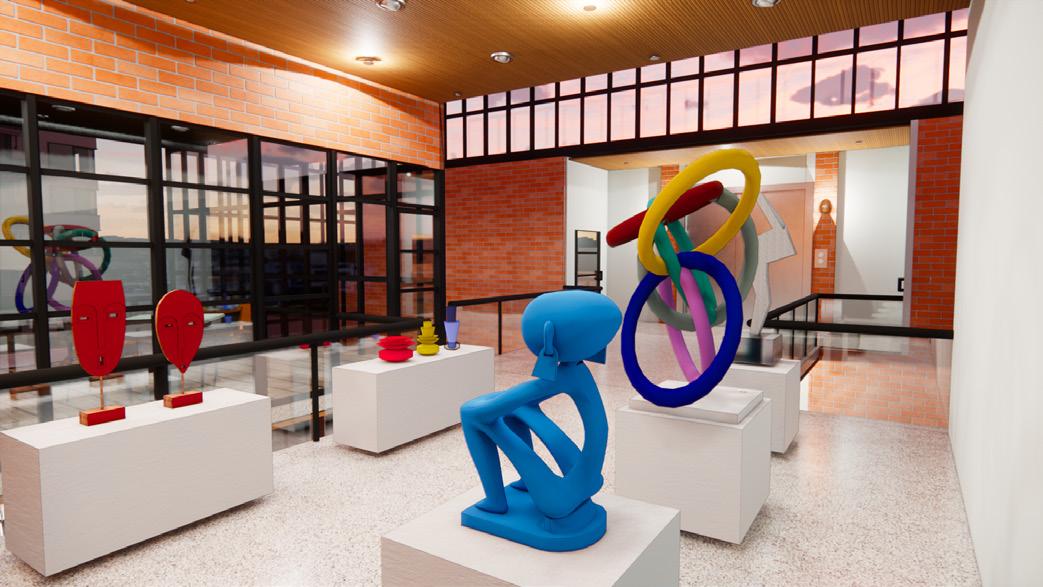
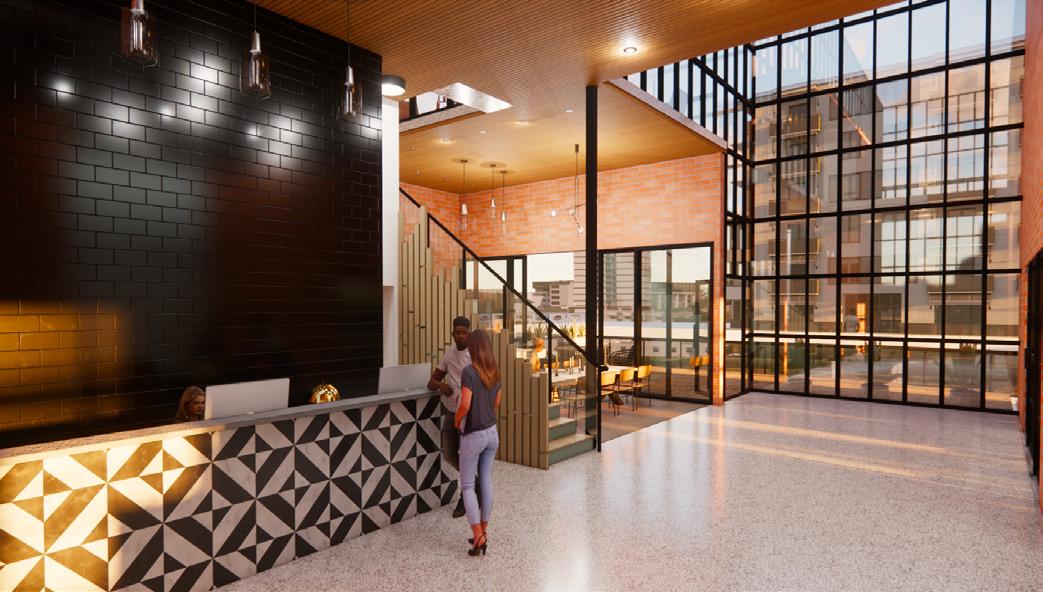 SECOND FLOOR GALLERY CONFERENCE ROOM
SECOND FLOOR GALLERY CONFERENCE ROOM
Houston Public Library
CRYSTAL STACKS CLAY
a study of clay crystals under electron microscopy
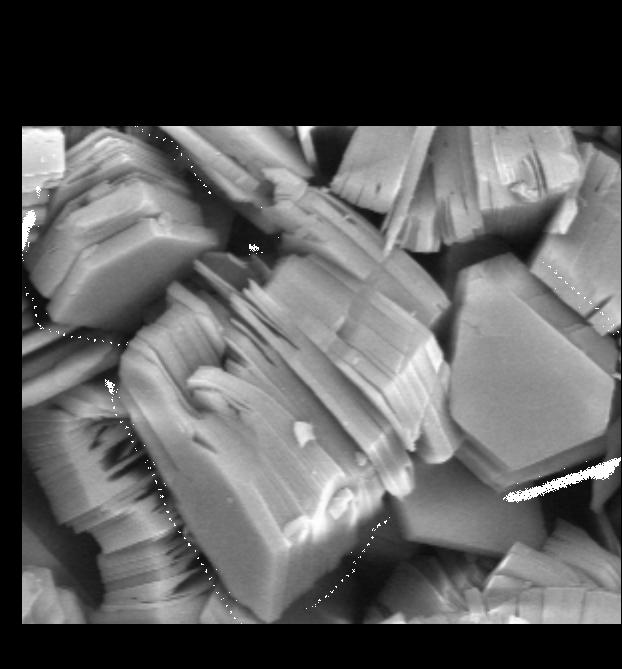
Houston is commonly known as the “Bayou City” due to its metropolitan center being built upon a large complex of swamps. Swamps are unique for their soil’s high degree of permeability which is attributed to large concentrations of clay in the soil. The Clay particles give the soil maximized interstitial space allowing water to easily flow through.
LAYERED SHAPESPULLED FROM CLAY
EXTRUDED INTO DIFFERENT LEVELS
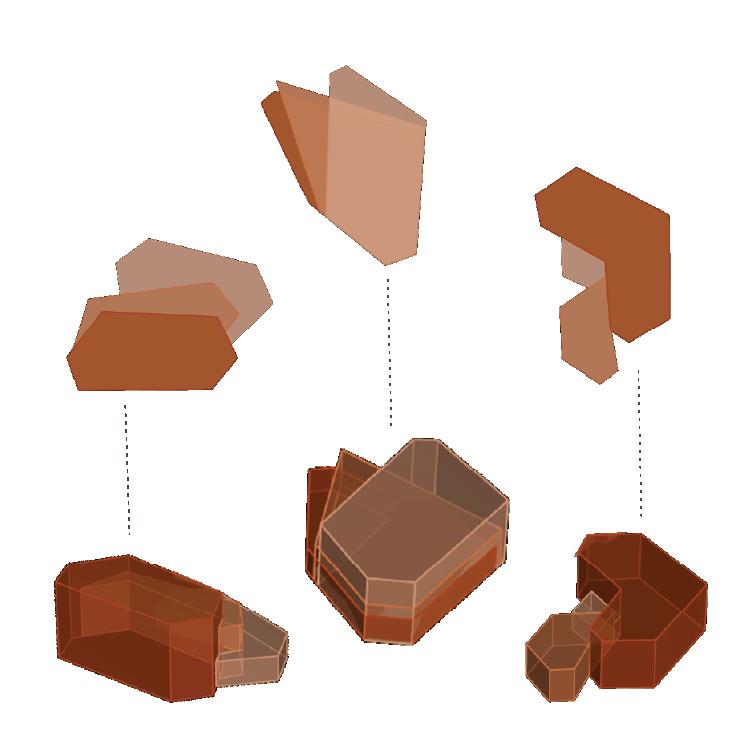
500 McKinney St, Houston




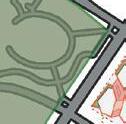


BOOK STACKS



MAIN BUILDING
DIGITAL BUILDING




AUDITORIUM
KIDS BUILDING
Just as the small clay particles within soil allow for water flow, the separation of the library into multiple buildings allows for a more fluid circulation and permeation into city life. Further inspiration came from the clay’s crystalline structure with each building in the complex taking on an irregular hexagonal form with vertical stacks

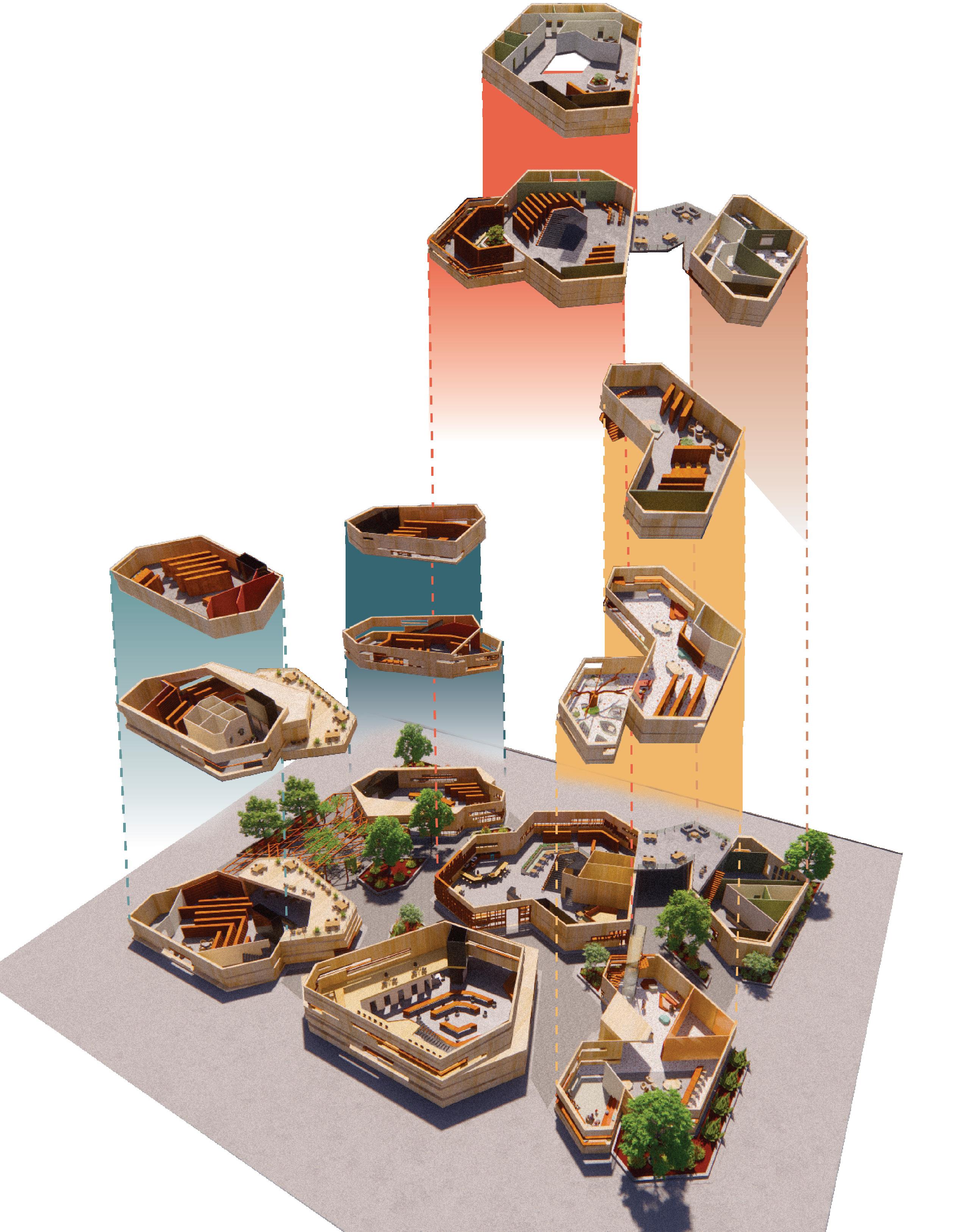
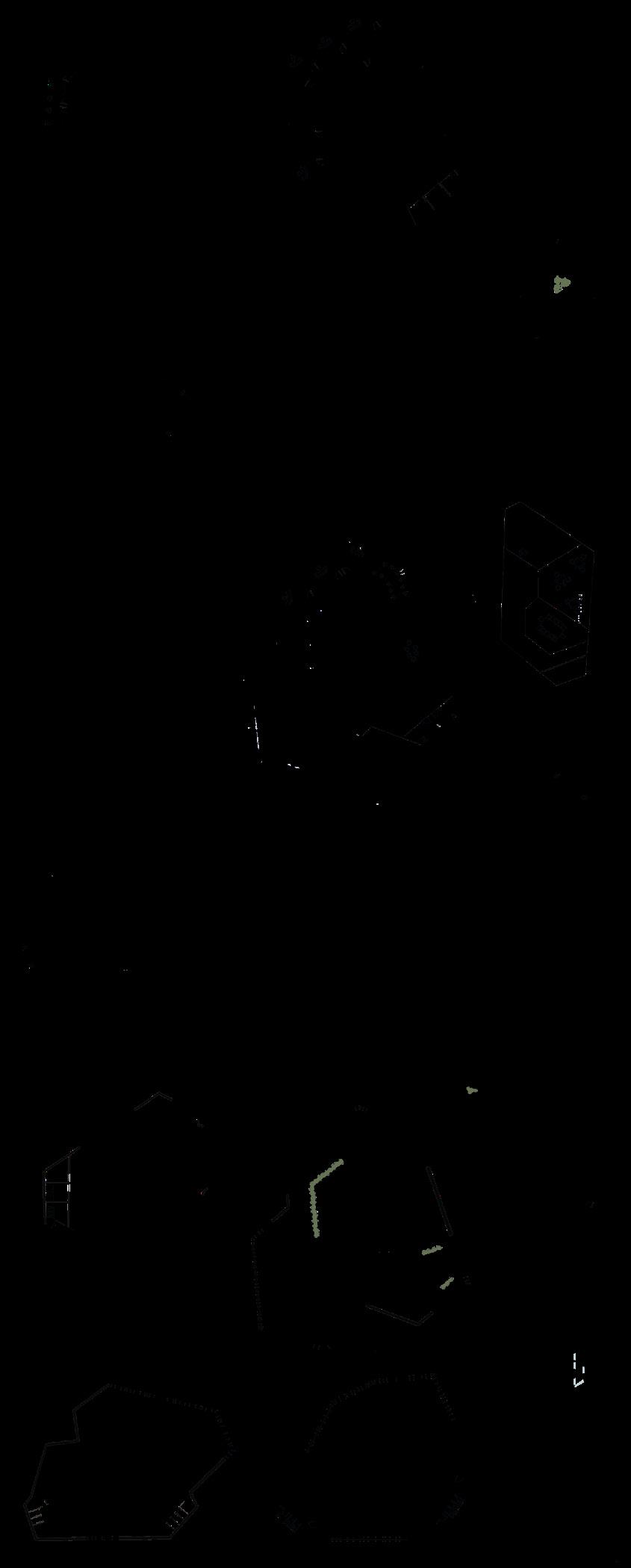
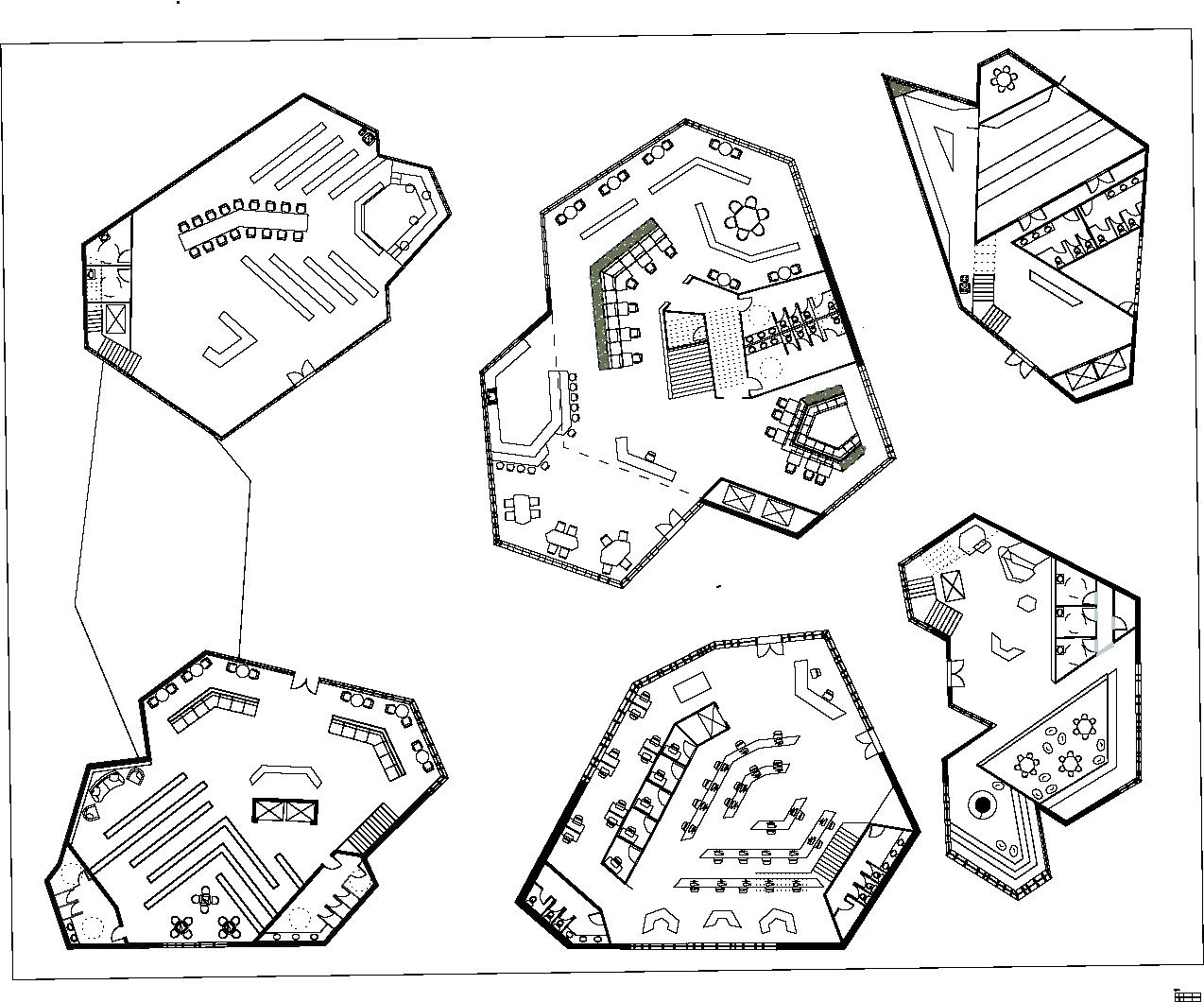

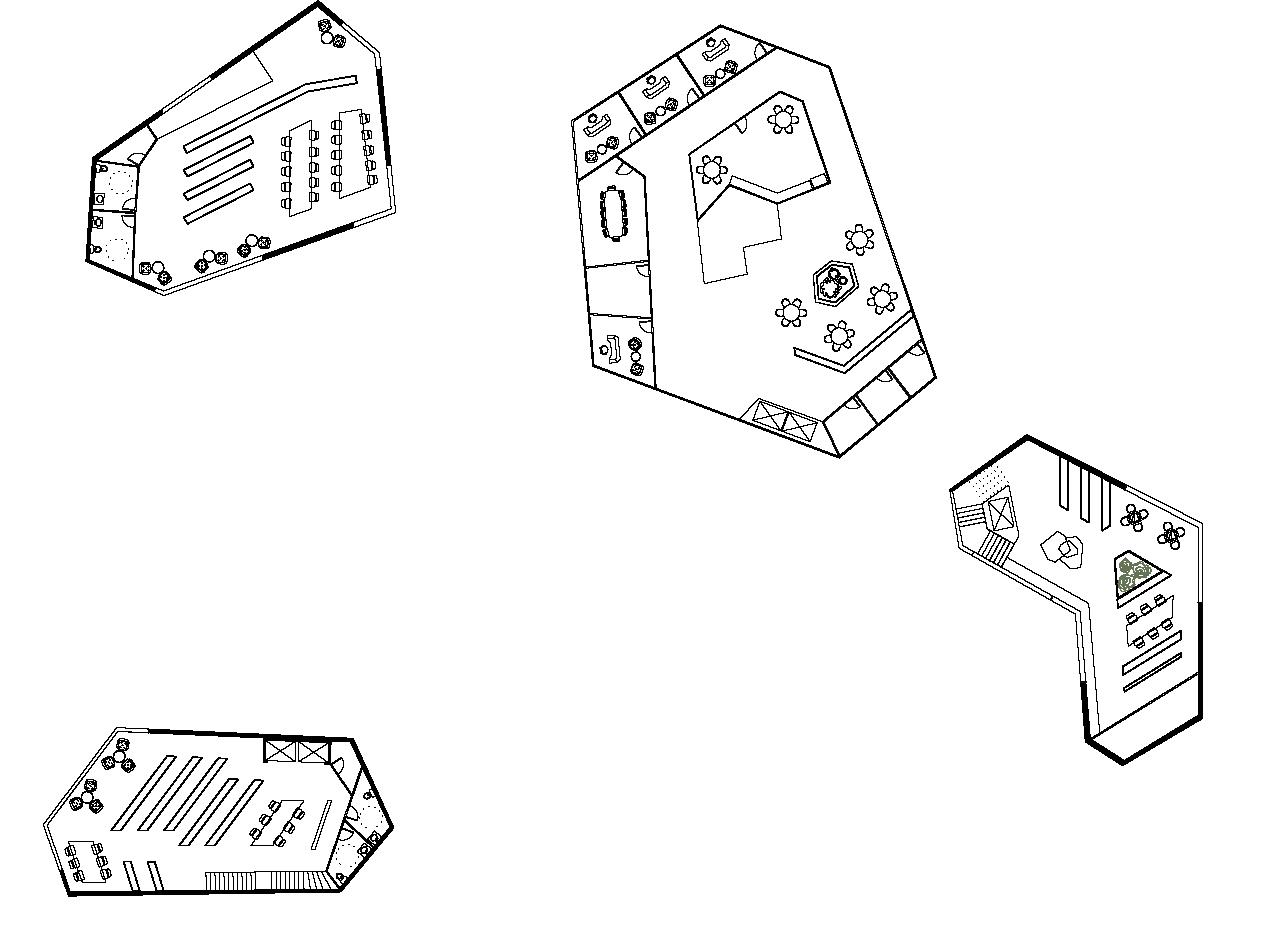
wooden window mullions follow the seems in the stucco creating a vertical contrast to the horizontal plates


compacted earth brick makes up center of the wall
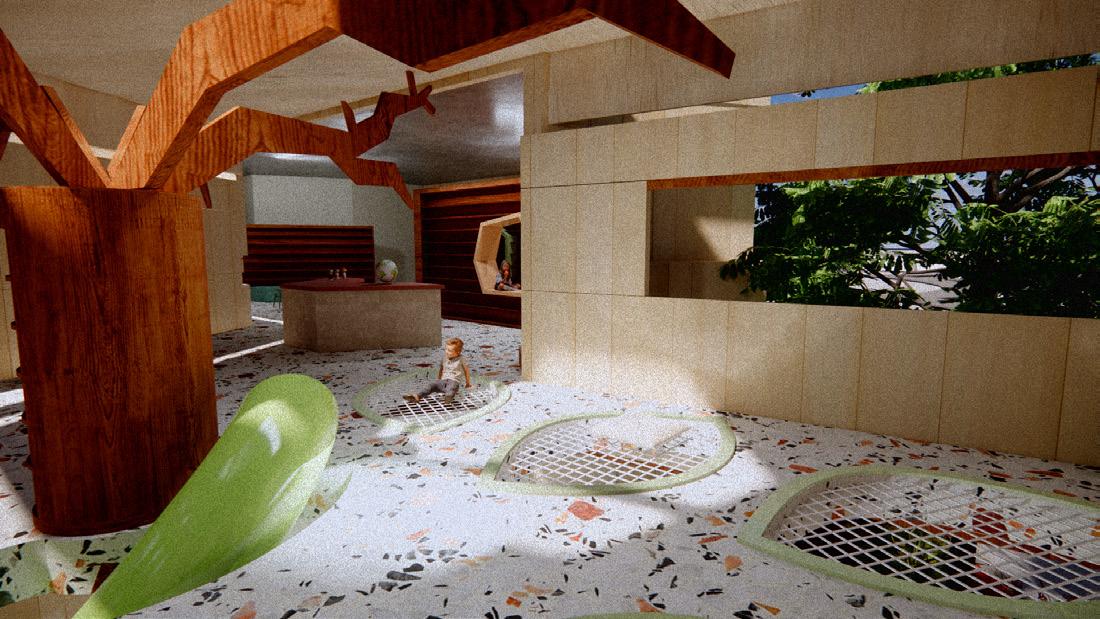

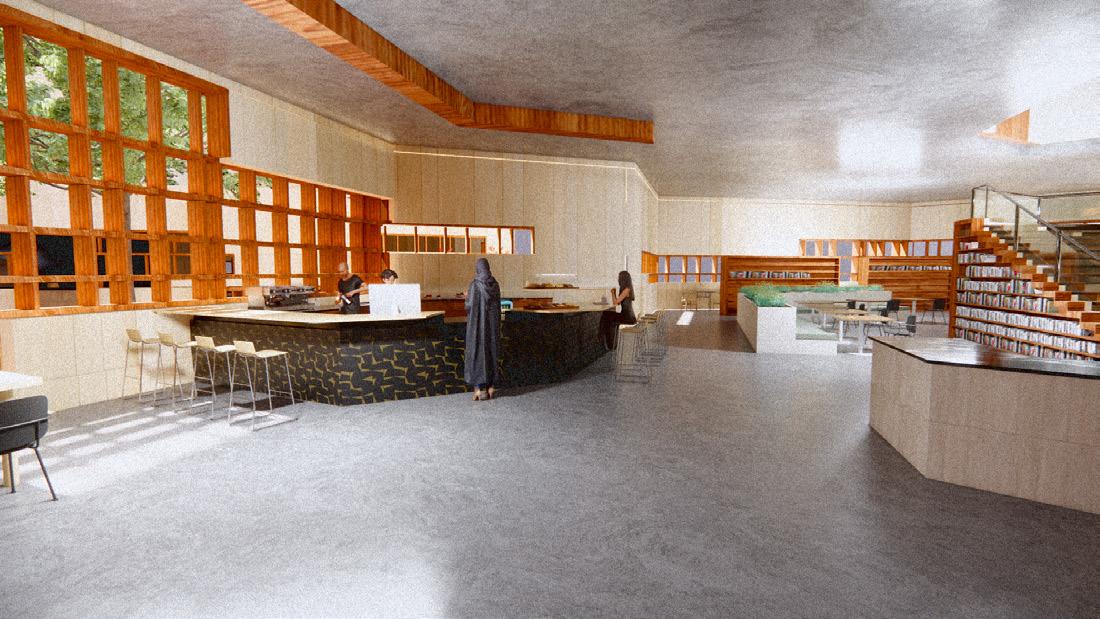
stucco facade with vertical seems gives a sleek look to earth brick
Study
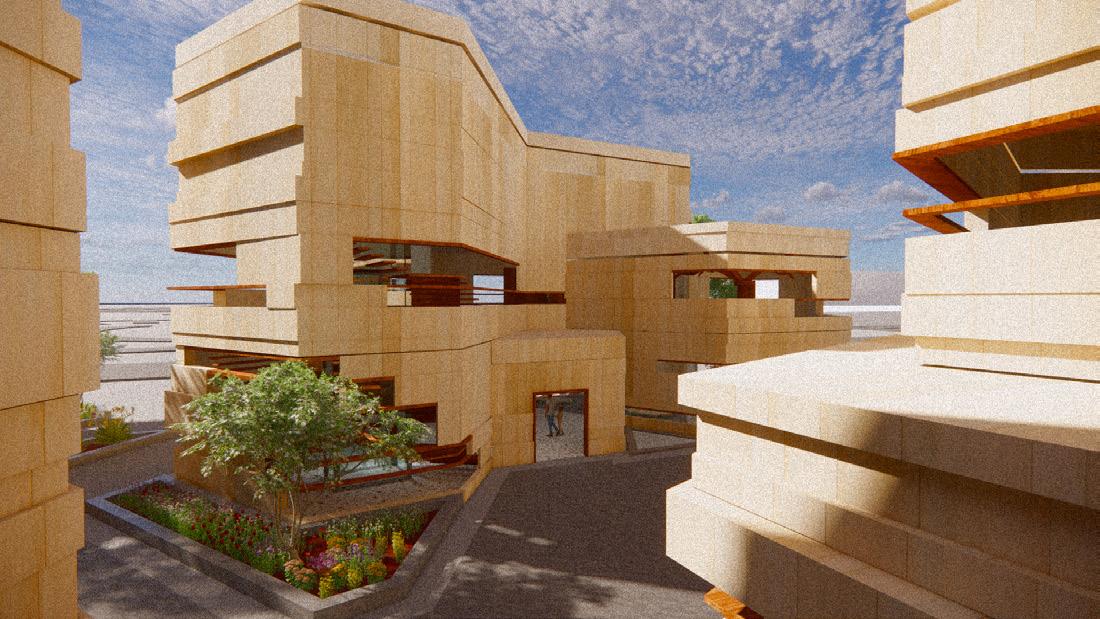 Main Building Cafe
Central Courtyard
Pit in Book Stacks
Second Floor of Kids Building
Kids Building Exterior
Main Building Cafe
Central Courtyard
Pit in Book Stacks
Second Floor of Kids Building
Kids Building Exterior
TRANQUIL WATERS
Rehabilitation Center
A calm soothing environment that promotes healing and rest. Inspired by the beach, a transitional space between land and water, tying in with the patients goal to progress from injured to healed.
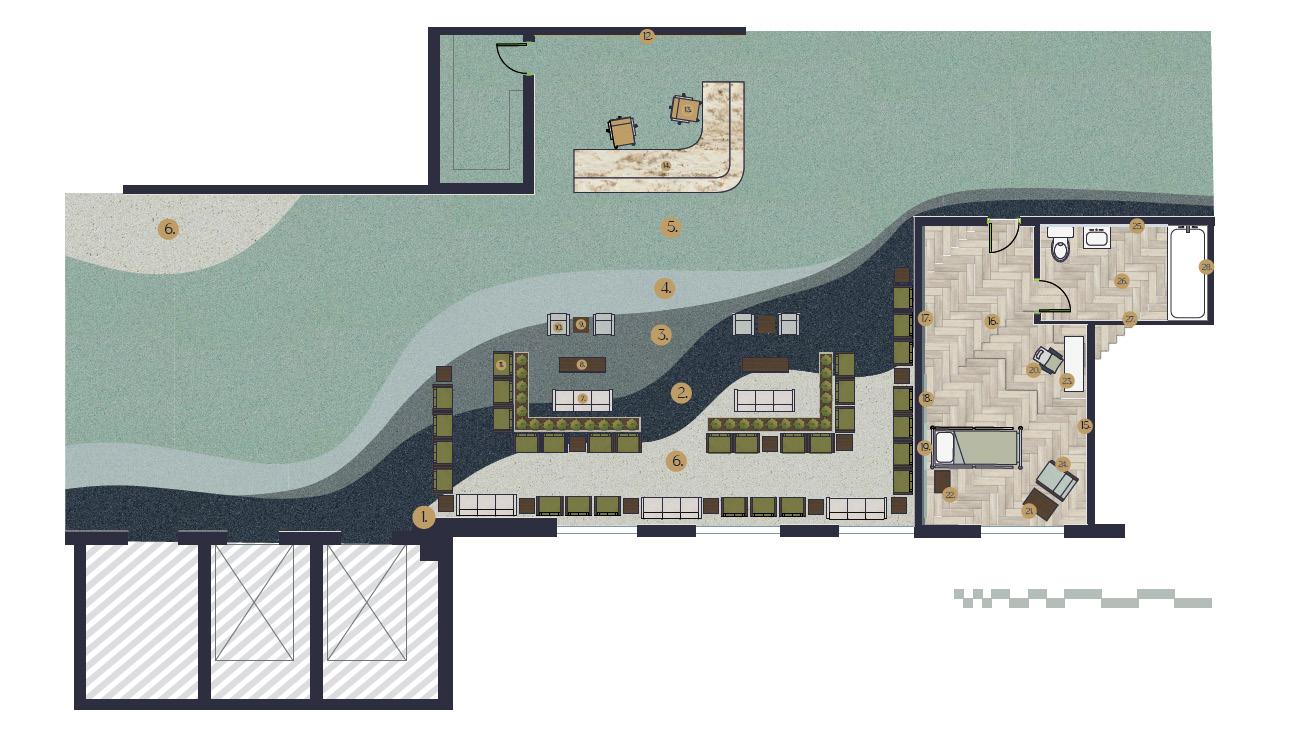
WAITING ROOM RECEPTION
golden tones distinguish reception

The shift to light LVT wood flooring gives the patients room a more homey atmosphere. The wall behind the patient bed features a deep aqua wall covering to darken the room and bring a sense of privacy. The wood tile continues into the bathroom where the wall materials cange to a light marble on the main walls and a blue gradient-shift wallcovering on the wall behind the vanity. The shower alcove is clad in dark grey laminate for a dramatic finish
PATIENT ROOM BATHROOM

The waiting room floor features a fluid wave design that guides visitors through the hall to the reception desk. The seating in the waiting room is mostly kelp green with a chocolate brown wood grounding the space, while the sofas and armchairs are upholstered with lighter fabrics that compliment the floor.
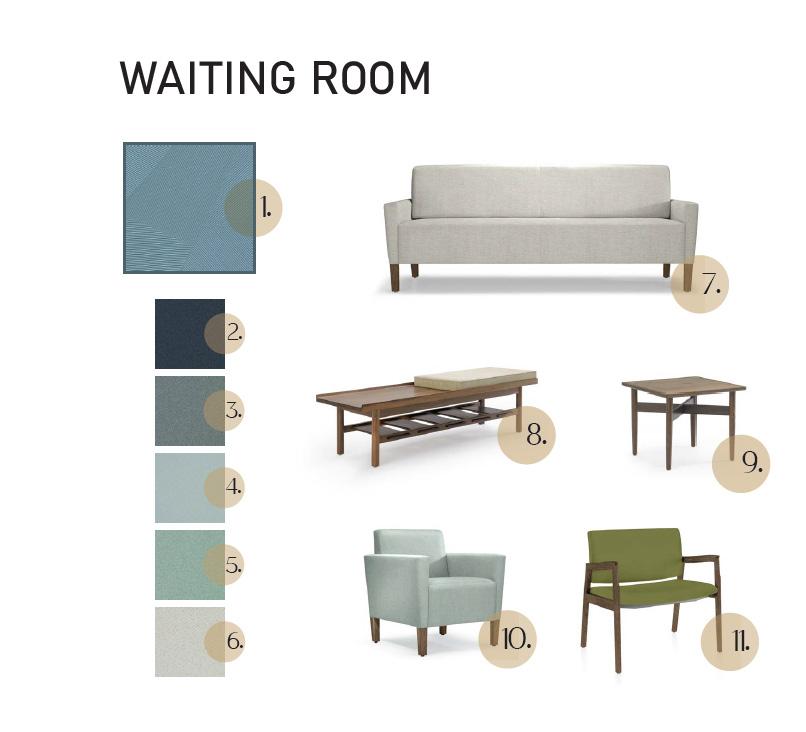
SELECTIONS

