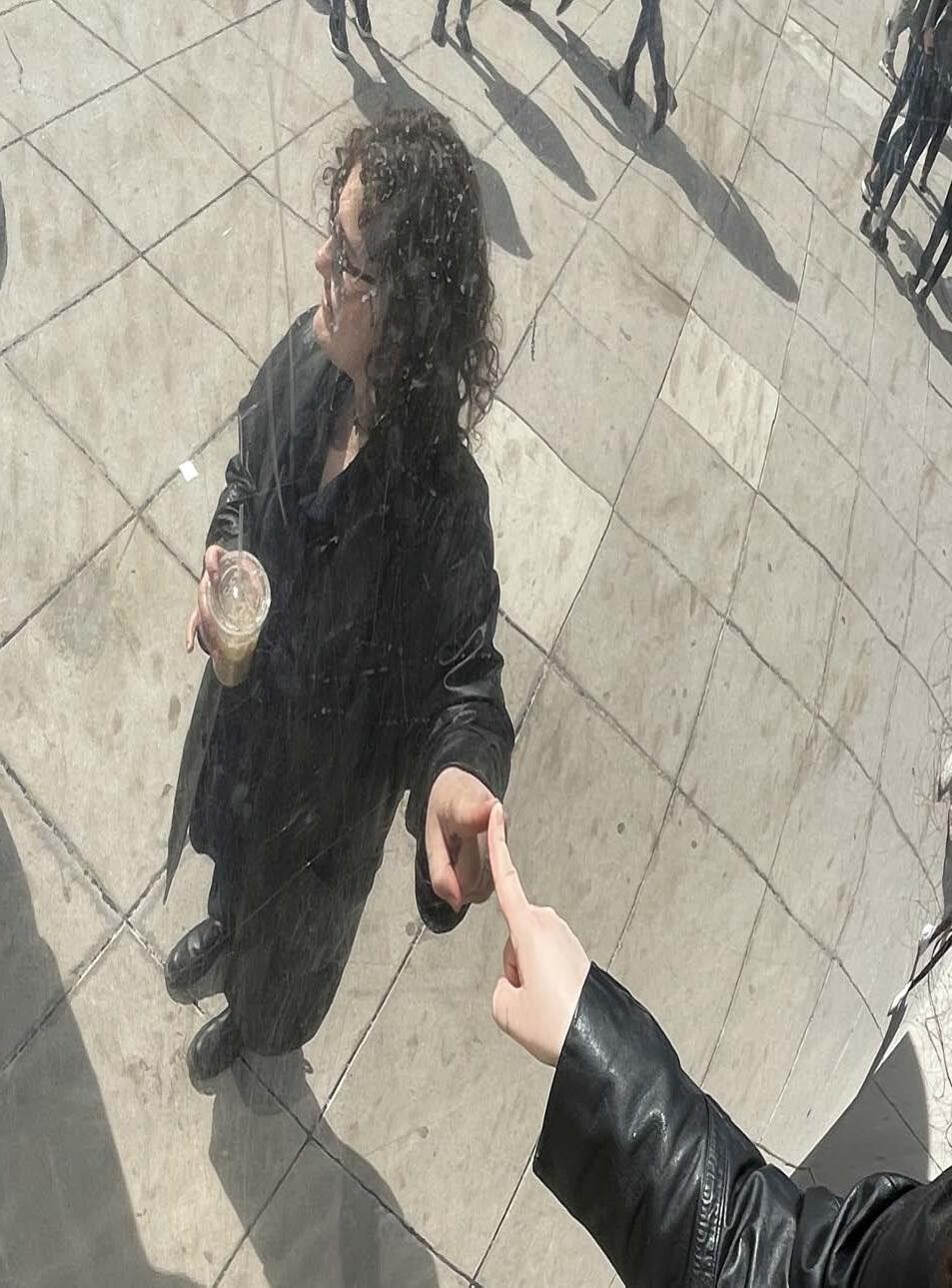\palem(p) sest\ pal imp sest e
the traces of multiple, overlapping activities over variable periods of time and the variable erasing of earlier traces
table of contents
CRYSTAL STACKS
ARCHITECTURE
THE CHANNEL
ARCHITECTURE
EUDAIMONIA
INTERIOR
THE RAND TEMPO
INTERIOR
LANDSCAPE
500
A STUDY OF
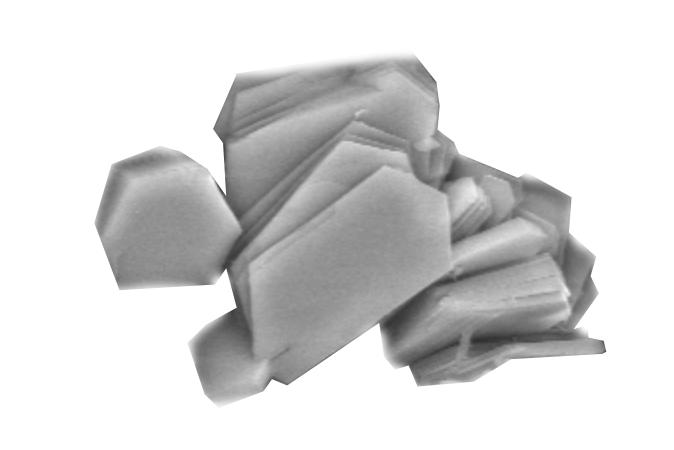
CLAY
The key to Houston’s water permeable soil becomes the key to making a more porous community library and gathering space.
Crystal Stacks
City Hall
Archival Library
Office Buildings
Public Parks
Auditorium
Kids Building
Main Building
Digital Hub
Book Stacks
Kids Building activity pit
sitting stairs reading canopy slide quiet floor
Auditorium
large and medium lecture halls
collaboration rooms conference room cafe
Main Building
multi-purpose seating computer stations
employee offices
employee break room
Digital Building computer pit
private work rooms work cubicles
printing station resource desk
Book Stacks reading stairs
large work tables
private work rooms
group work rooms
soft seating
outdoor terrace
wooden window mullions follow the seams in the stucco
compacted earth brick makes up center of the wall
stucco facade with vertical seams gives a sleek look to earth brick
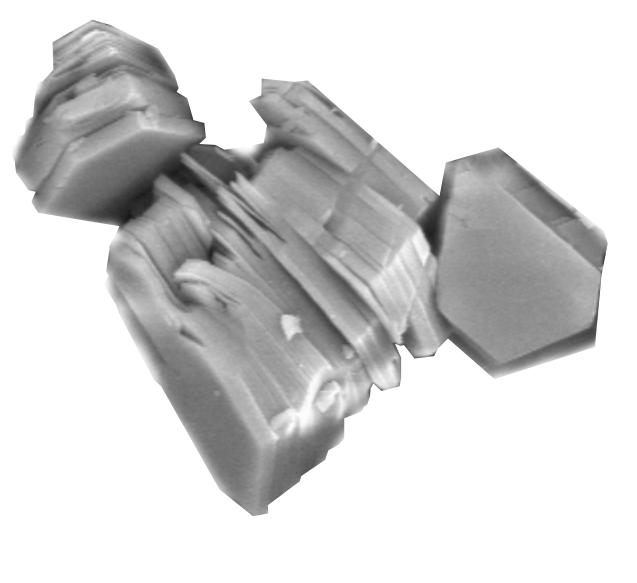
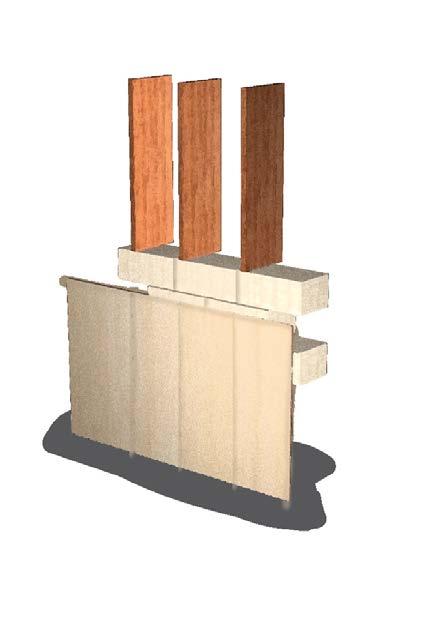
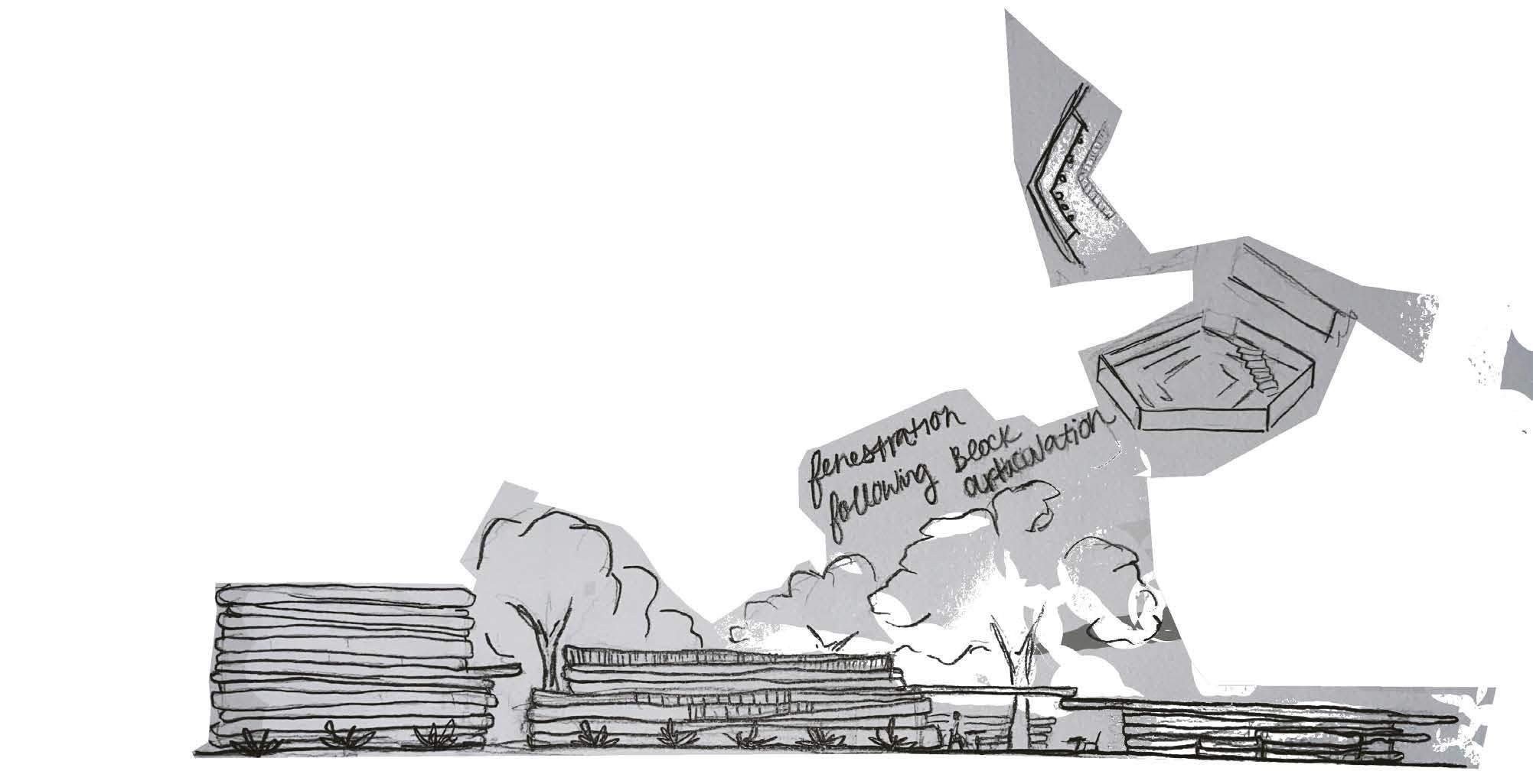

3 2 1
level level level

 section one
section two
section one
section two
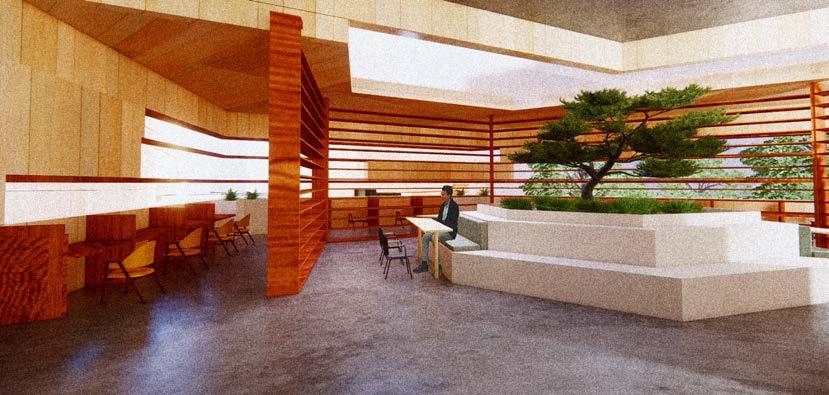
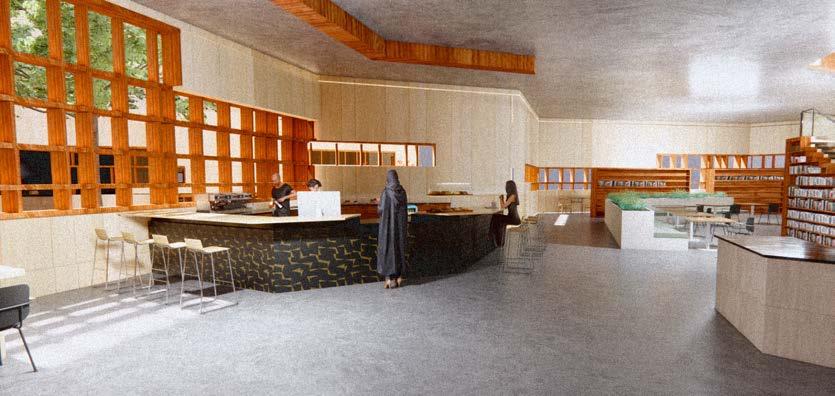
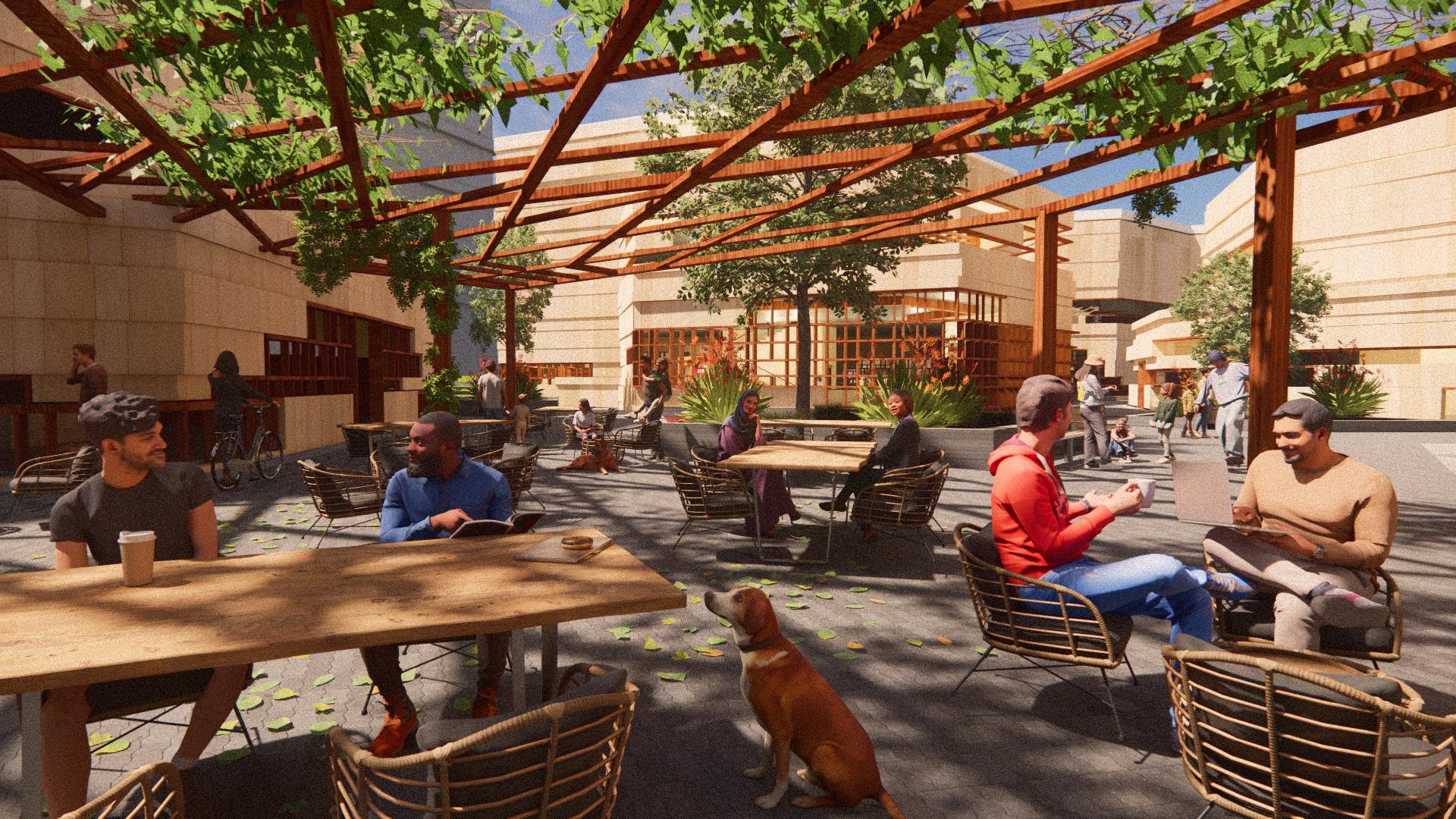
MAIN BUILDING RENDERS
(1) Interior of second floor study cubicles and banquette seating. (2) Interior of first floor cafe and multi purpose seating. (3) Exterior view of Main Building and large courtyard.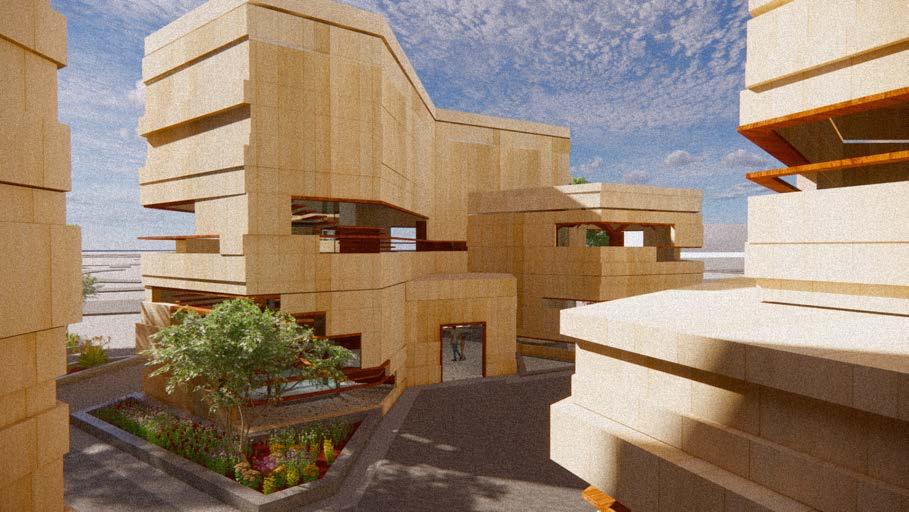
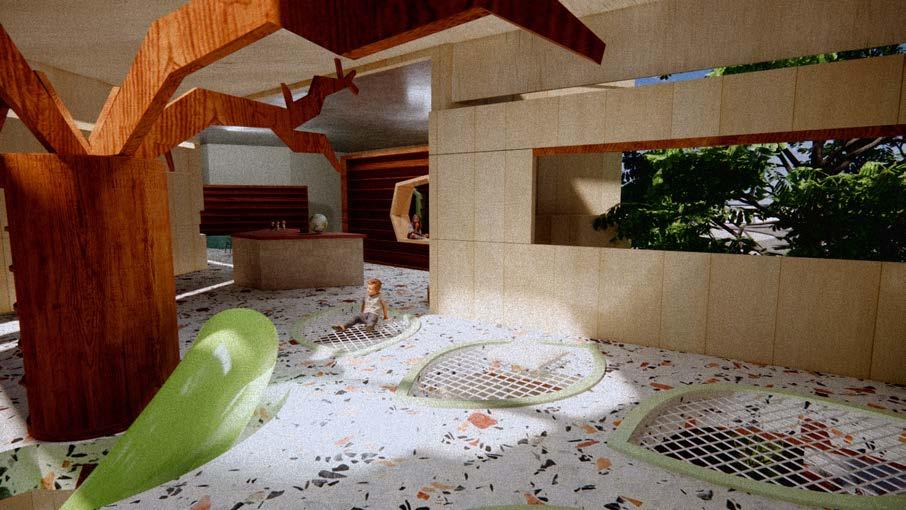
BOOK STACK RENDERS
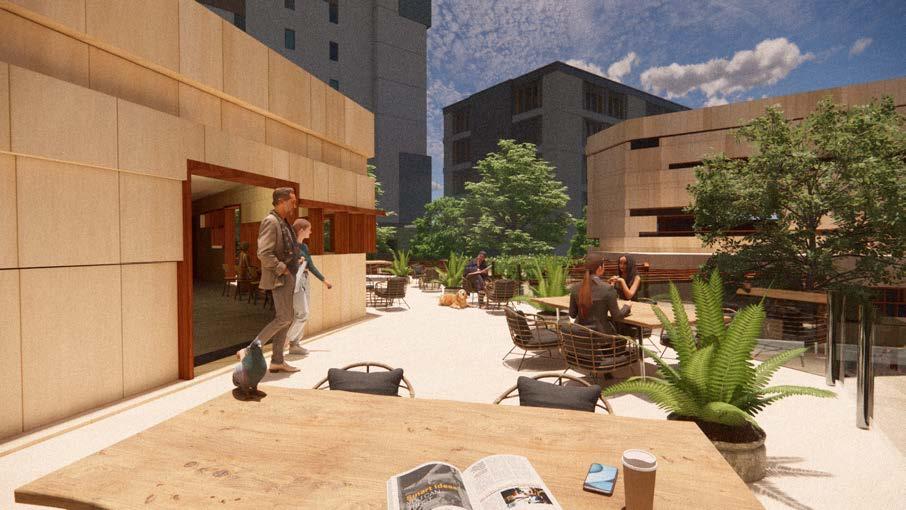
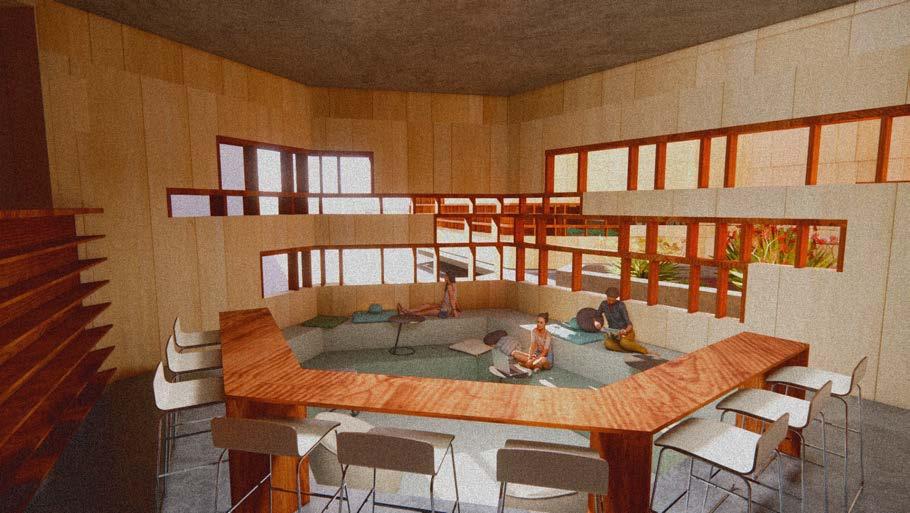 (1) Exterior of Kids Building. (2) Interior of reading canopy and slide.
(1) Exterior terrace view. (2) Reading stair pit with surrounding high top seating
KIDS BUILDING RENDERS
(1) Exterior of Kids Building. (2) Interior of reading canopy and slide.
(1) Exterior terrace view. (2) Reading stair pit with surrounding high top seating
KIDS BUILDING RENDERS
THE CHANNEL
1033 Avenue B, San Antonio, Texas
SEPARATION OF
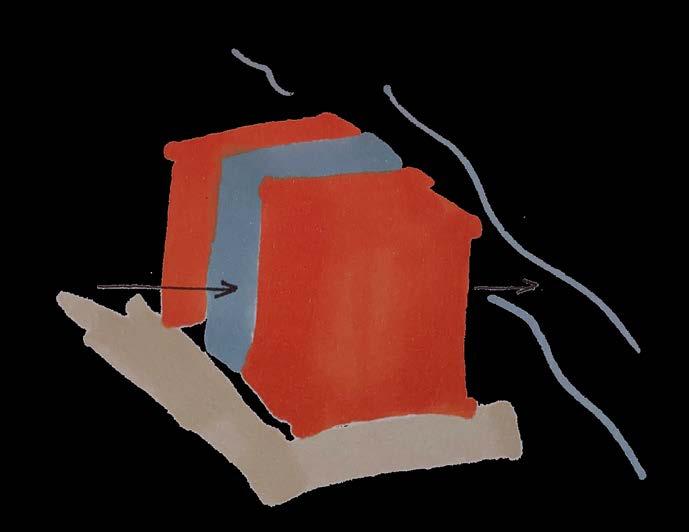
SPACE
A functionally harmonious studio space on the San Antonio River designed for a variety of creative minds.
original concept sketch
The
Residence Adjacent
Bar Adjacent
woodworking administration
metalworking conference room painting kitchen ceramics gallery
Elsewhere (bar)
Commercial Space
Riverwalk
AVENUE B
The site started seperated into three equally divided rectangles.
quiet channel loud
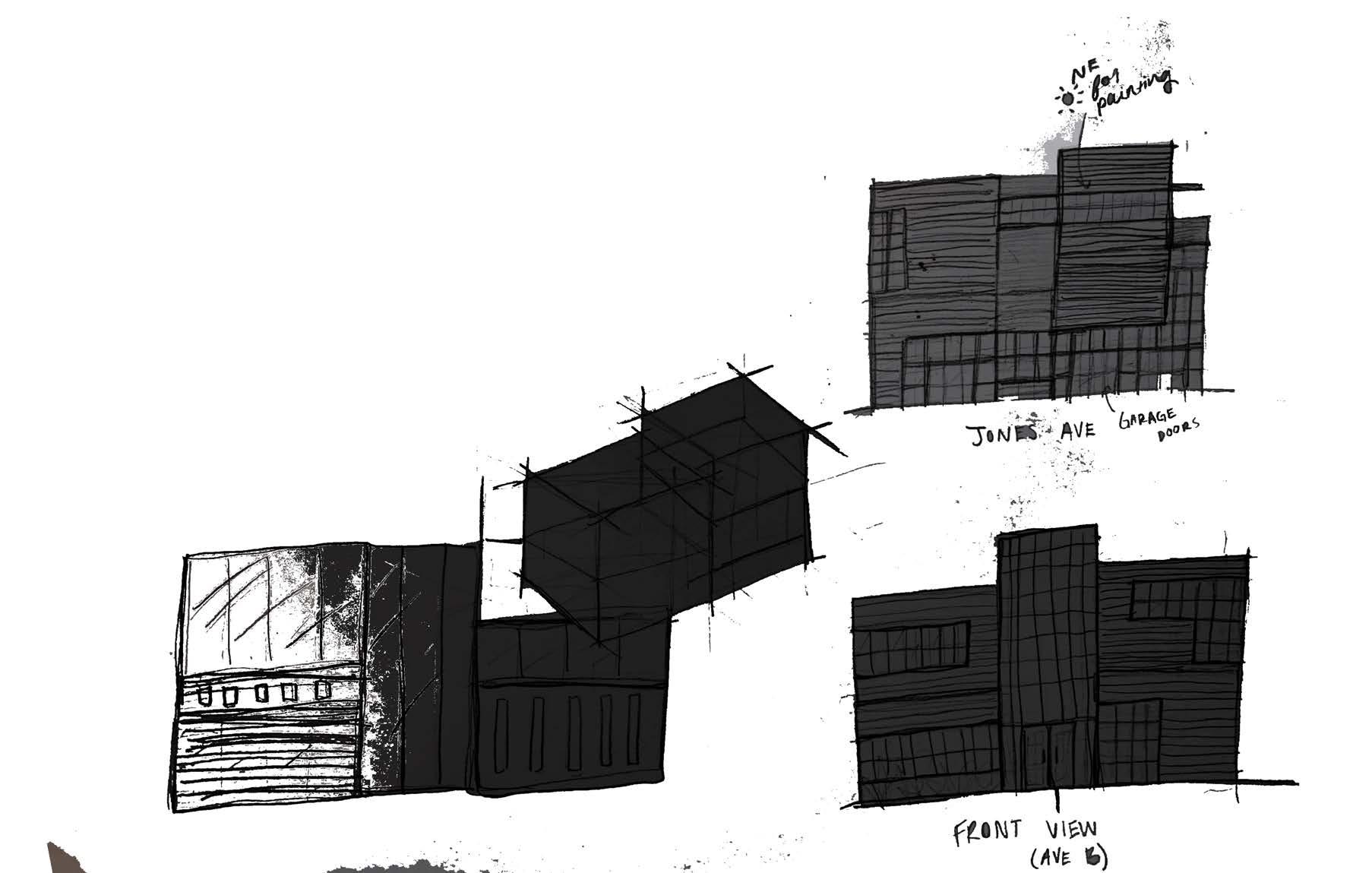
Decreasing the width of the ‘quiet’ and ‘channel’ portions of the building give the studios more working space.
Offsetting the rectangular masses creates outdoor spaces for leisure and views of the river.
kitchen
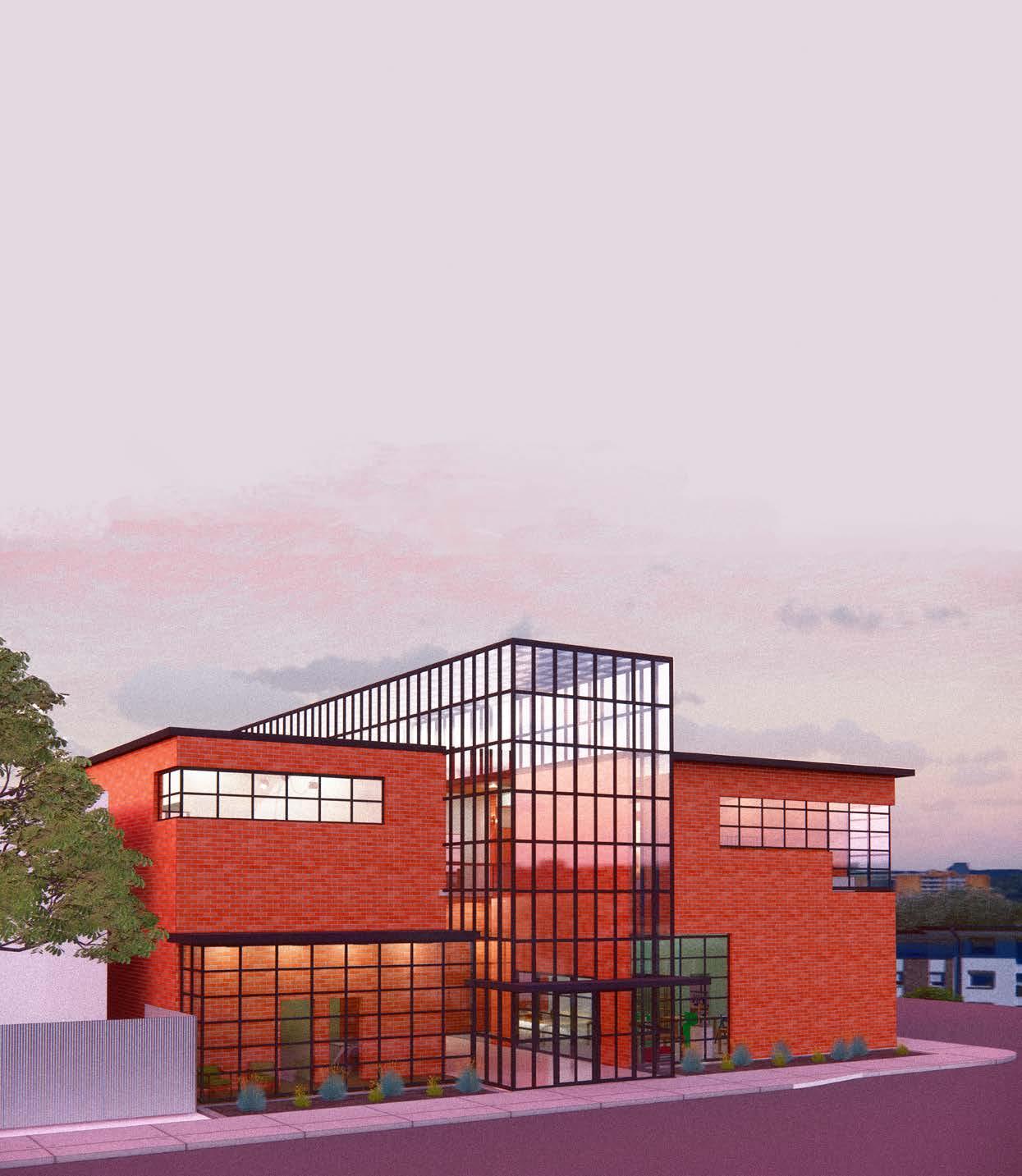
workroom
mechanical bathrooms
office reception
metalworking
woodworking
gallery conference paint
ceramics
level 2
level 1
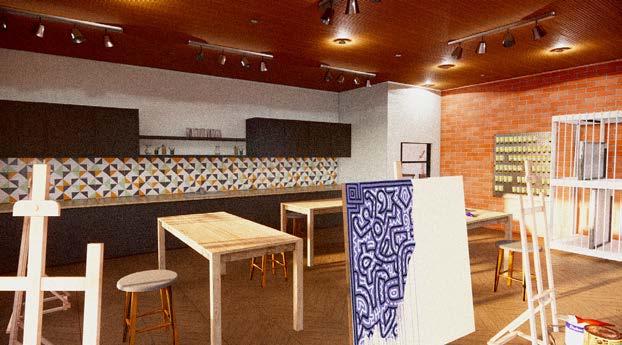
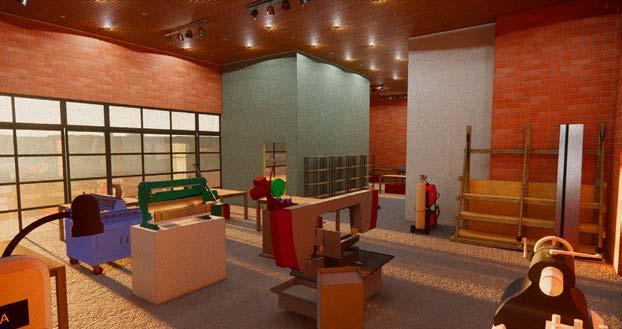
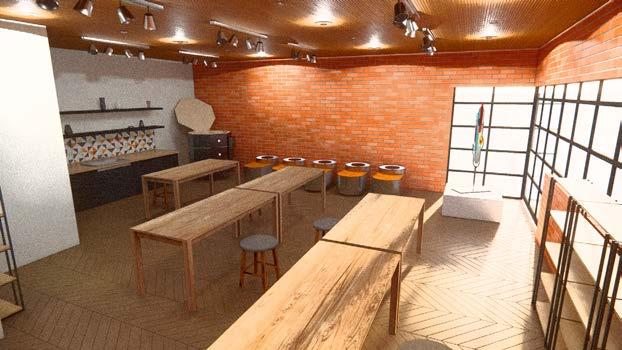
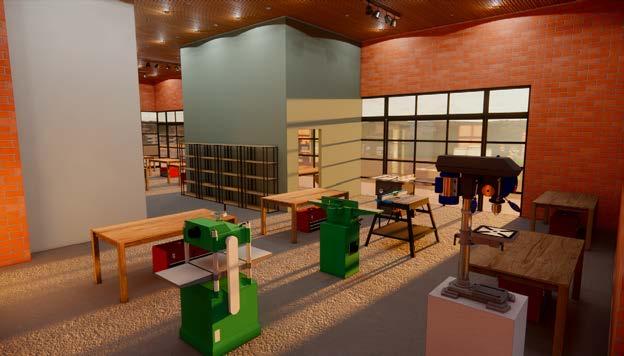
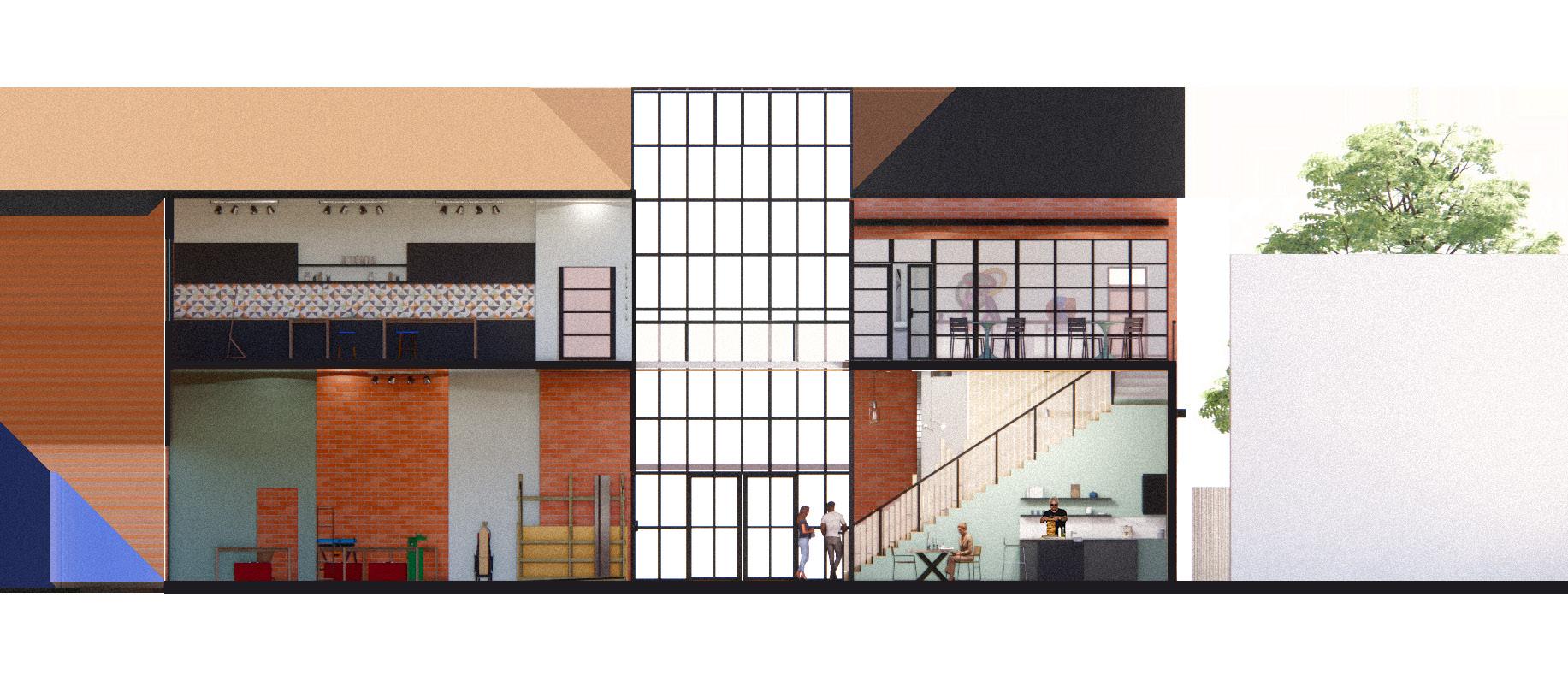
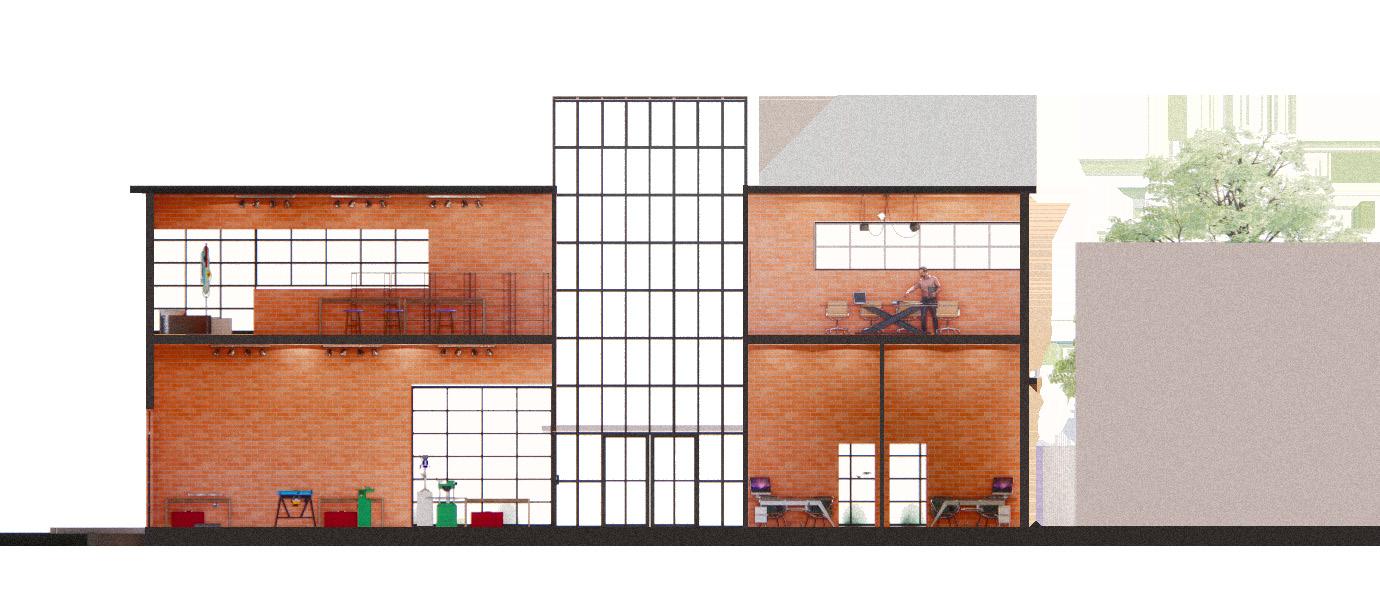
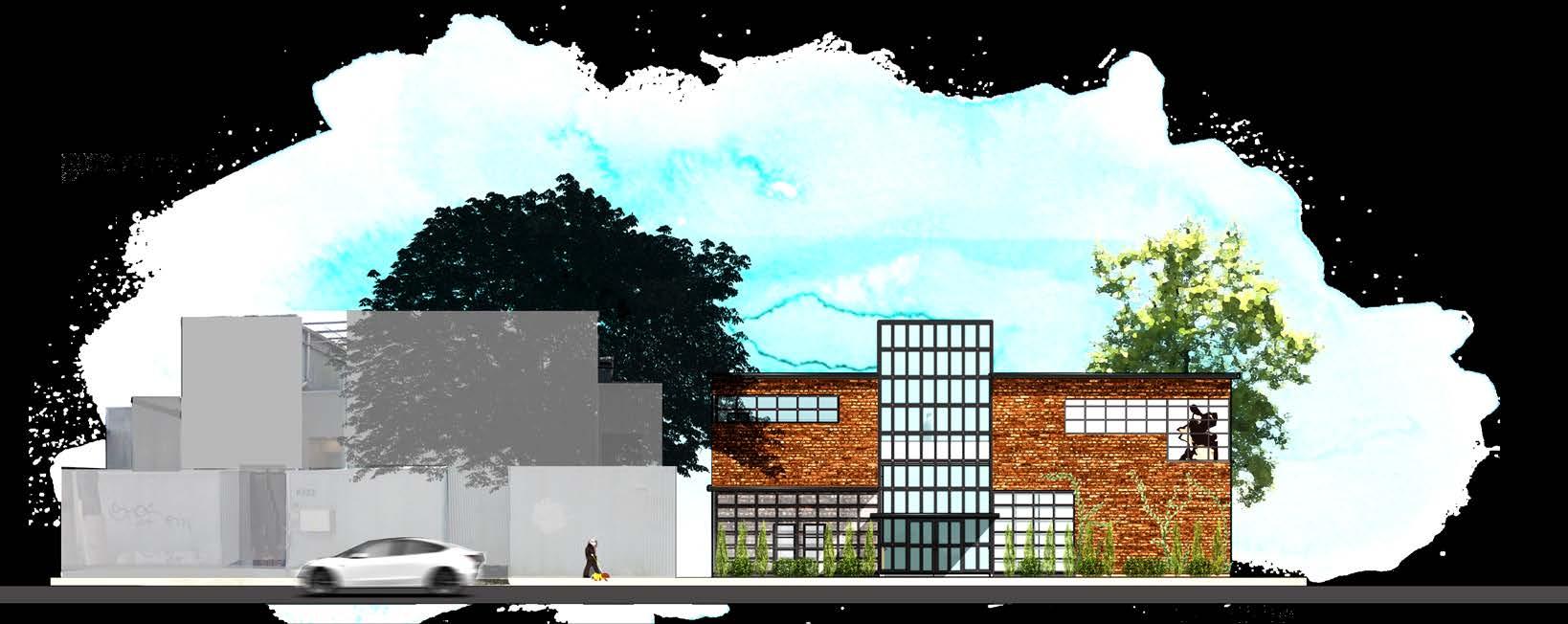
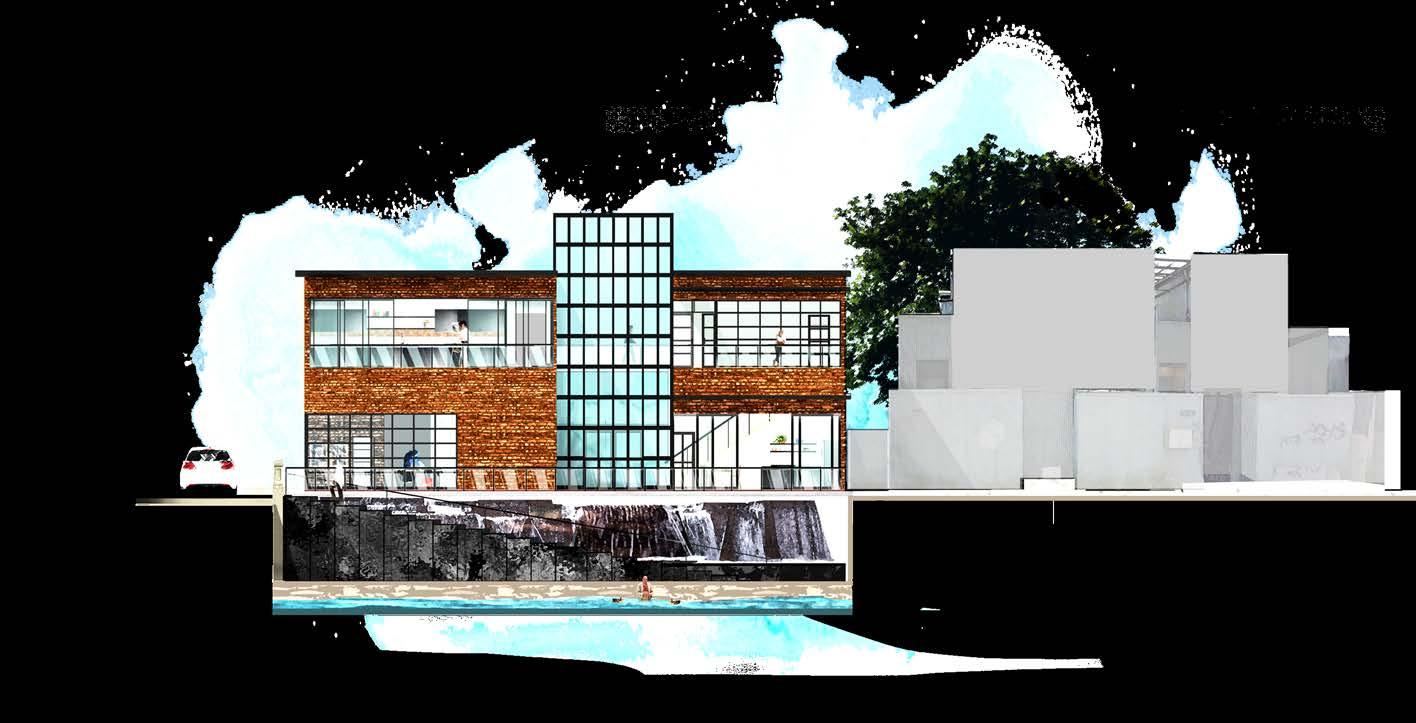 AVENUE B ELEVATION
RIVERWALK ELEVATION
AVENUE B ELEVATION
RIVERWALK ELEVATION
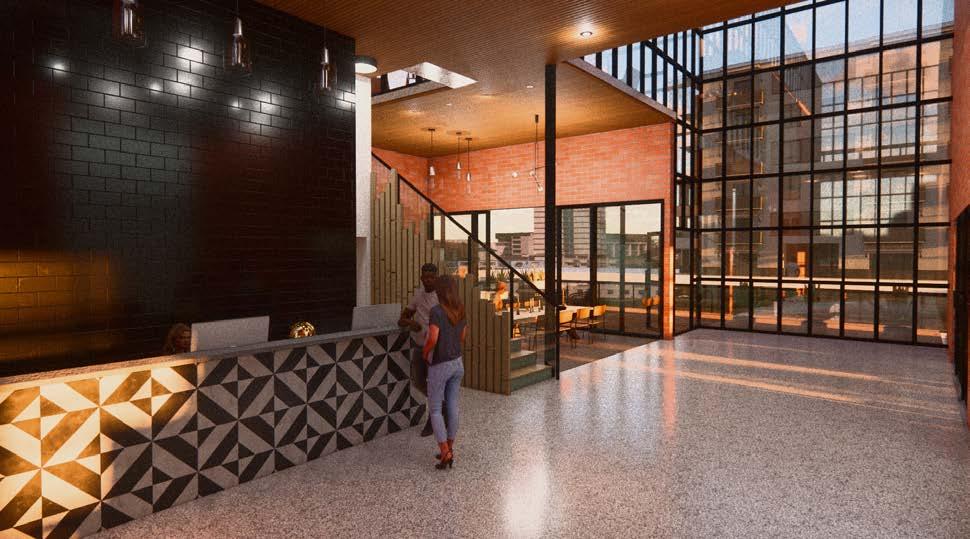
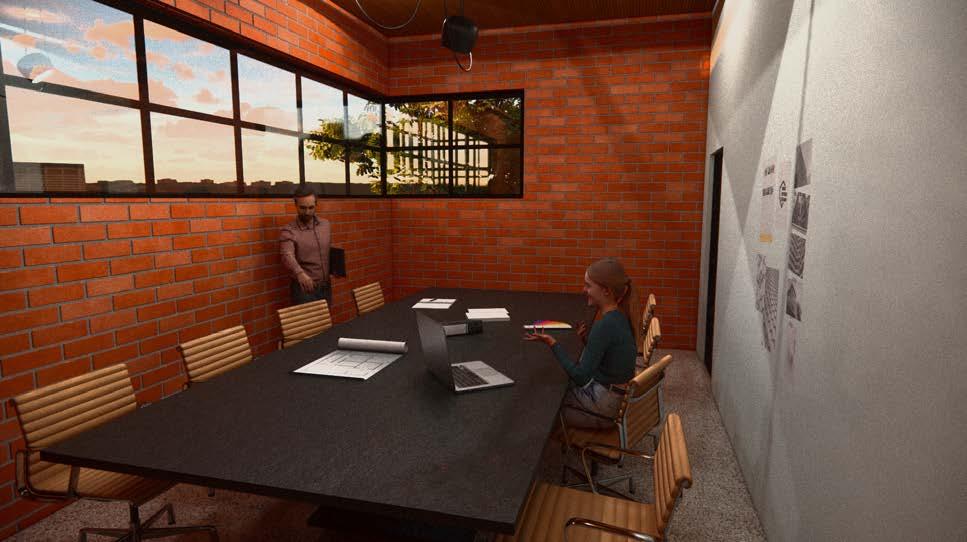
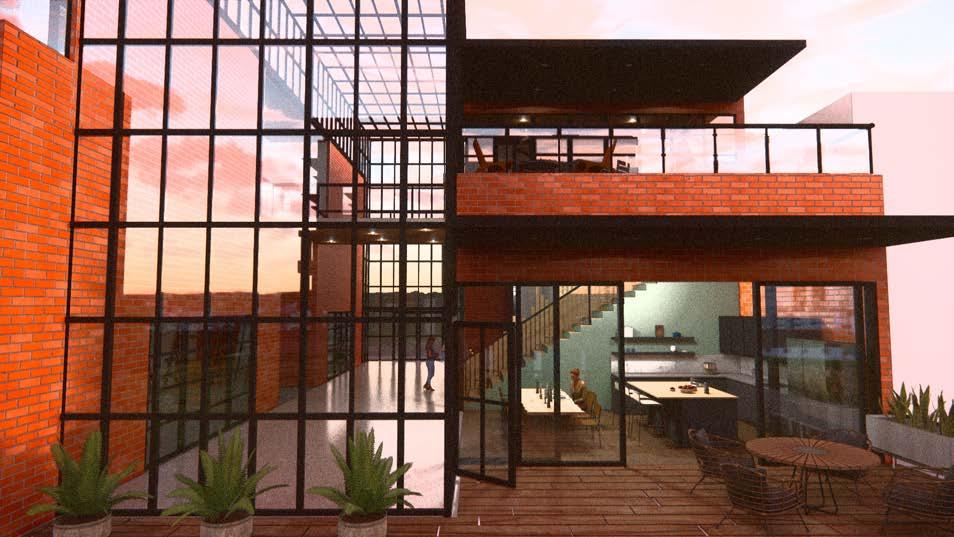
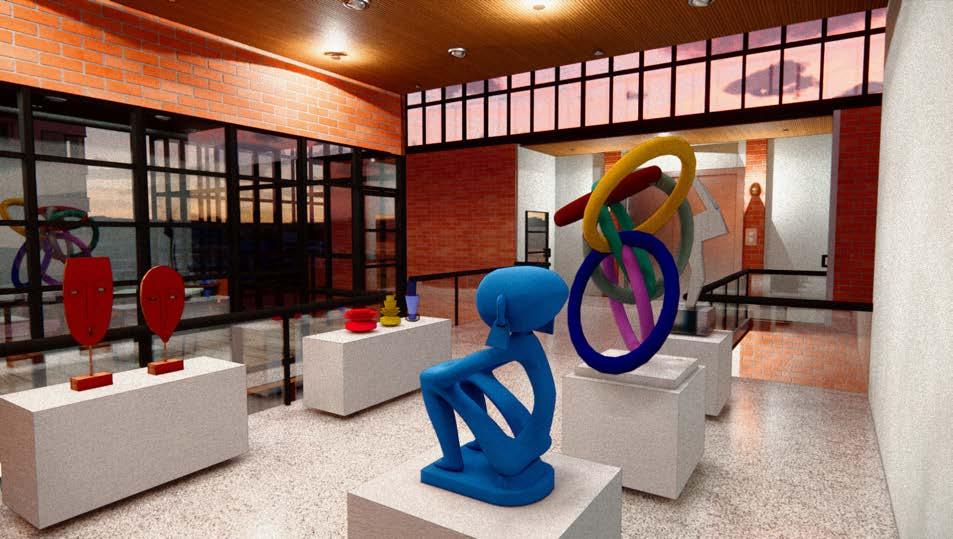 (1) Interior view of reception from the entrance of the channel. (2) Interior of conference room - windows above eye level to lower distraction while still allowing natural light.
(1) Interior view of reception from the entrance of the channel. (2) Interior of conference room - windows above eye level to lower distraction while still allowing natural light.
EUDAIMONIA
601
PROJECT TEAM
MEMBERS:
Gaby Ambriz
Jeweliana Escamilla
Victoria Higdon
Dylan Lacy
Caroline Savell
Margaret Sullivan
GARDEN OFFICE AS
A mixed use office building providing a eudaimonic workplace inspired by the garden.
original historic wing of the Araña building
original concept sketch Market Square
NThe Gardens
Presidio Building
UTSA Data Science
Alameda Theater
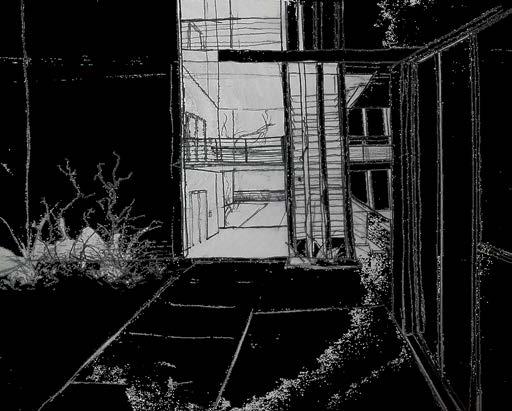
unoriginal portion becomes outdoor space connecting to the river
Public Parks
City Hall
Mayor’s Office
Spanish Governors Palace
EUDAIMONIA MACHINE
The concept of Eudaimonia Machine is to improve the quality of work flow, with the notion that form follows function. The structure of Eudaimonia consists of 5 Part; the gallery, the salon, the library, the office, and chamber. Each emphasizing their own unique purpose as they relate to the working environment.
Feature Walls and Design Elements
Cafes, Wine Bar, and Cocktail Rooftop
2nd Floor Light Work and Barrier Office as Garden
Deep Work both enclosed and open


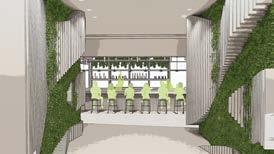
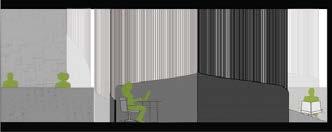
SALON
CHARBAGH GARDEN
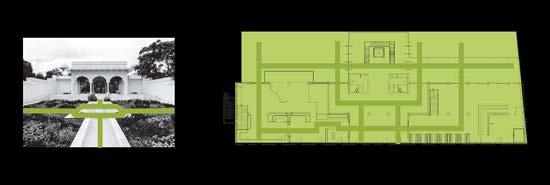
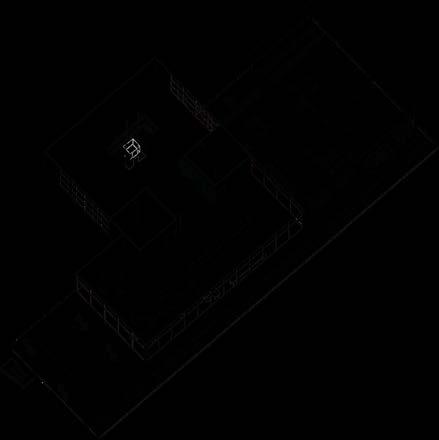
4
level 1
mezzanine
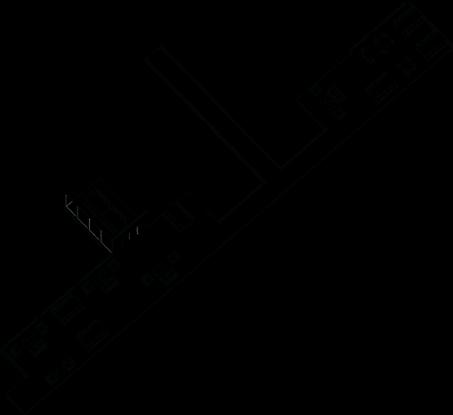
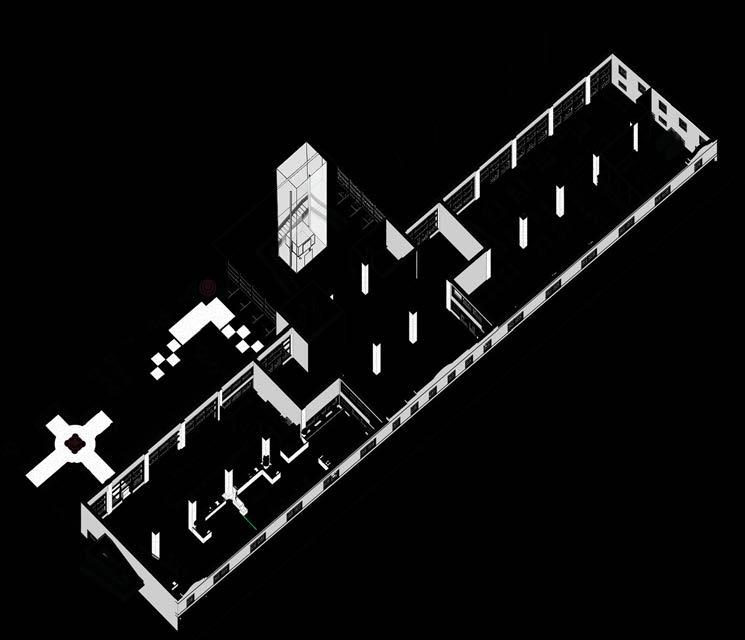
level 1
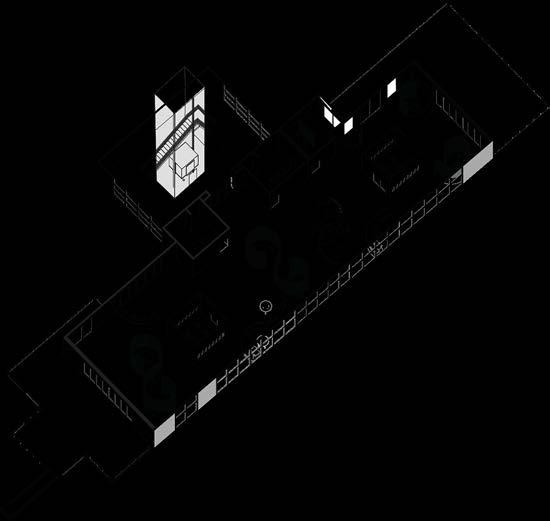
level 3
level
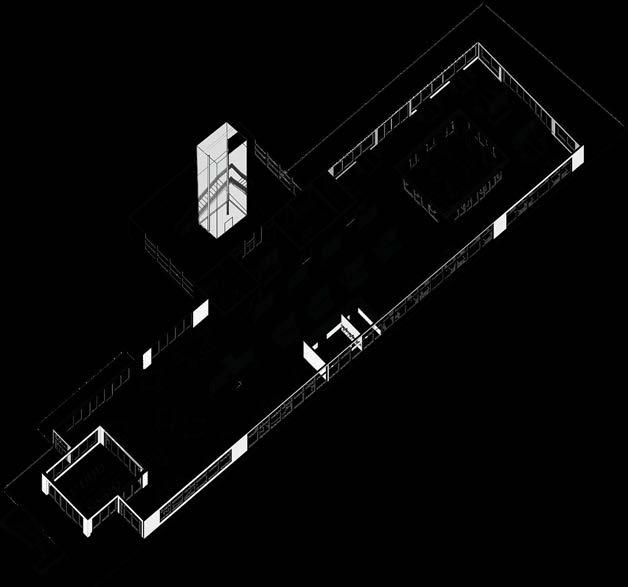
SALON
WATER GARDEN
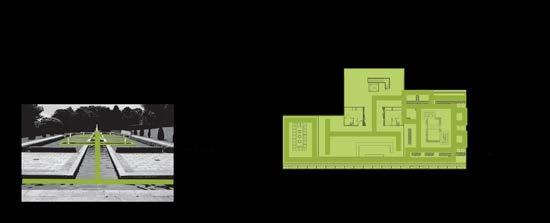
DEEPWORK
COTTAGE GARDEN
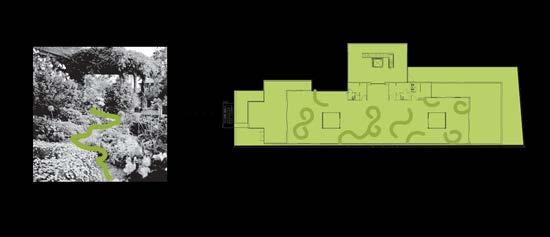
level 2
LIGHTWORK, GALLERY, LIBRARY
BAROQUE GARDEN
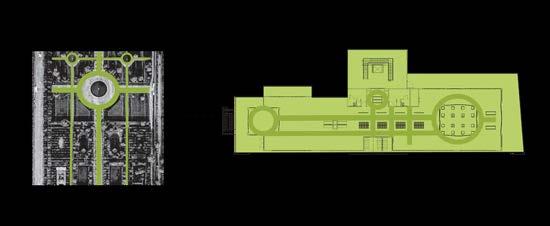
Many benefits of blue mist spirea is that it is low mounted, which is great around walkways, heat and drought resistant, and it is a pollinator plant. They are perfect when used in rows due to their consistency in size.
BLUE MIST SPIREA
Barberry is specifically known for being a tough plant, being able to withstand different temperate conditions. They also require little to no maintenance and adapt quickly to different soil types.
Lastly, during colder times of the year, the plant will prove to be resilient when bouncing back.
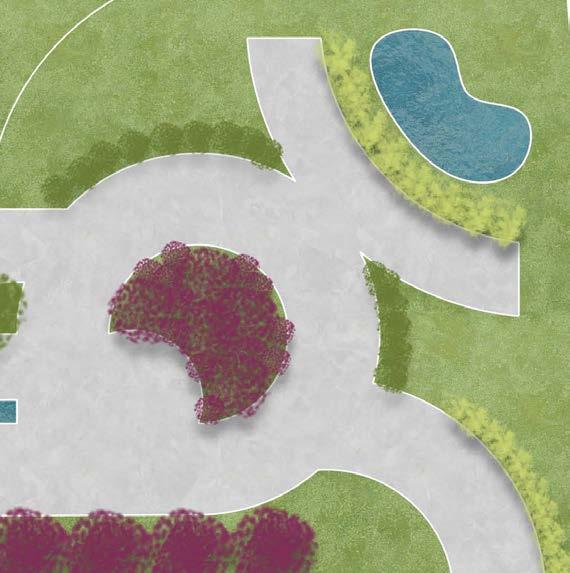
The selected plant types used through the entire proposal are consistent with the hot climate they occupy. The plant types require minimal care, thrive in hot temperatures, and can be exposed to direct or no sunlight.
The purpose of incorporating Coreopsis in our plan was to invite a flower that not only looks appealing but is as resilient in hot climates and requires little to no maintenance as the other plant types in our proposal. Coreopsis tolerates most soil types and is a great plant for a pop of color.
COREOPSIS
FESCUE GRASS
It was necessary for us to include grassy areas in our landscaping design. The great aspects about fescue type grass is that it is a deep root system that tends to withstand drought . Because of this system it locks in moisture which makes it thrive in hot climates.
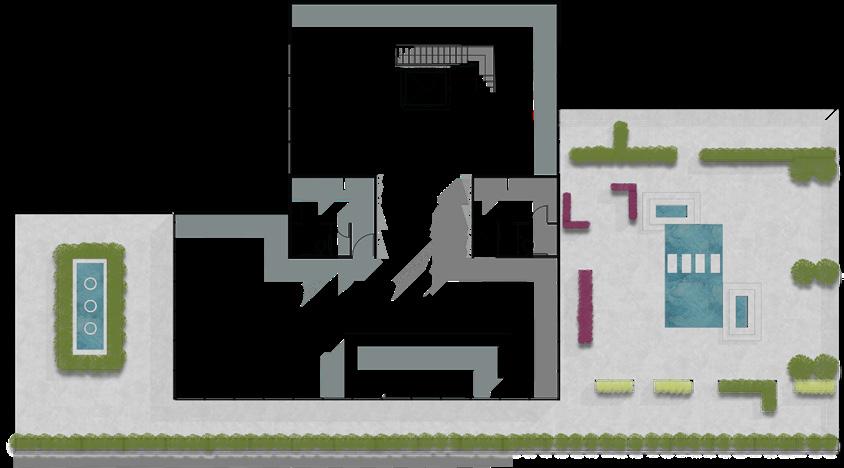
level 4
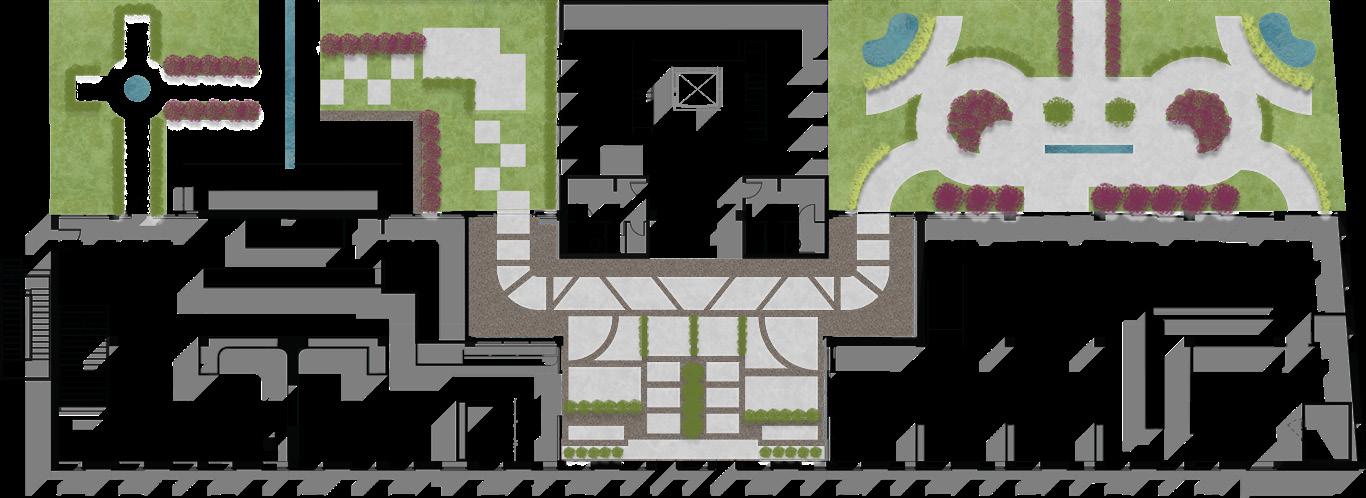
level 1
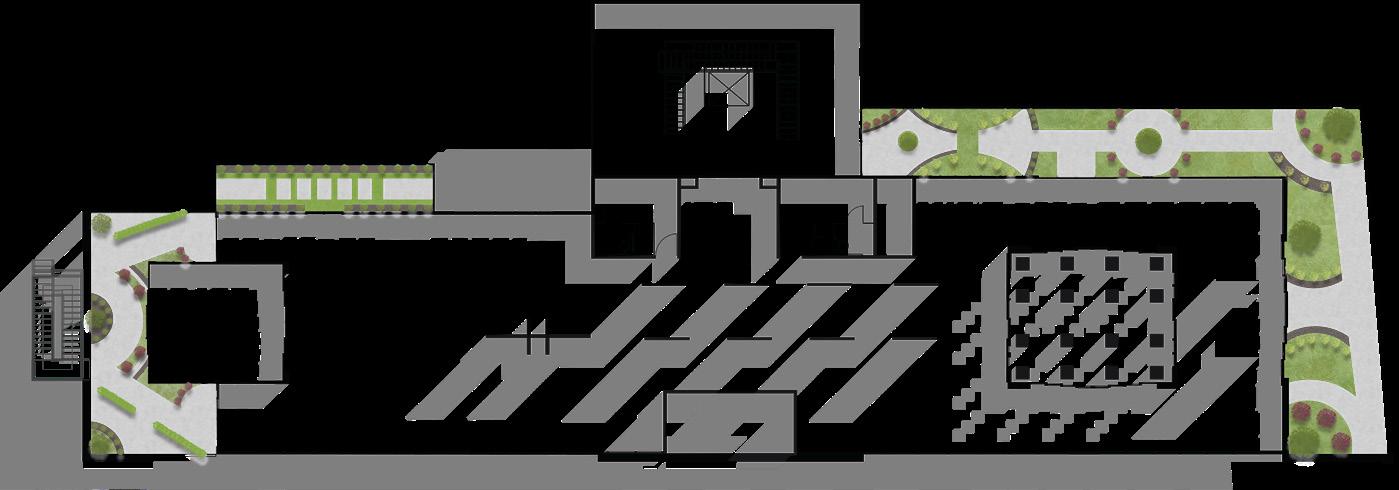
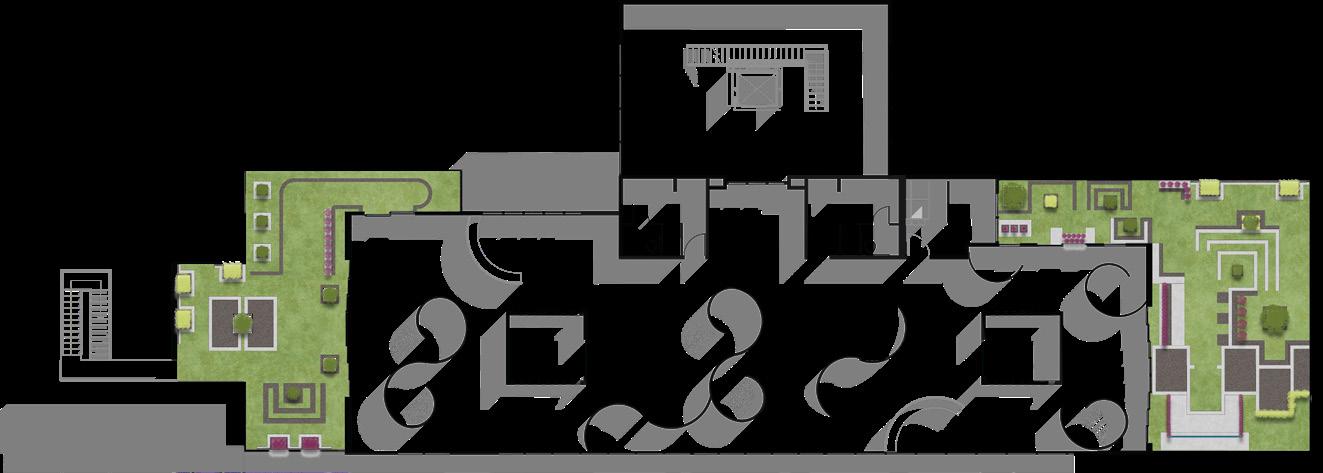
level 3
level 2
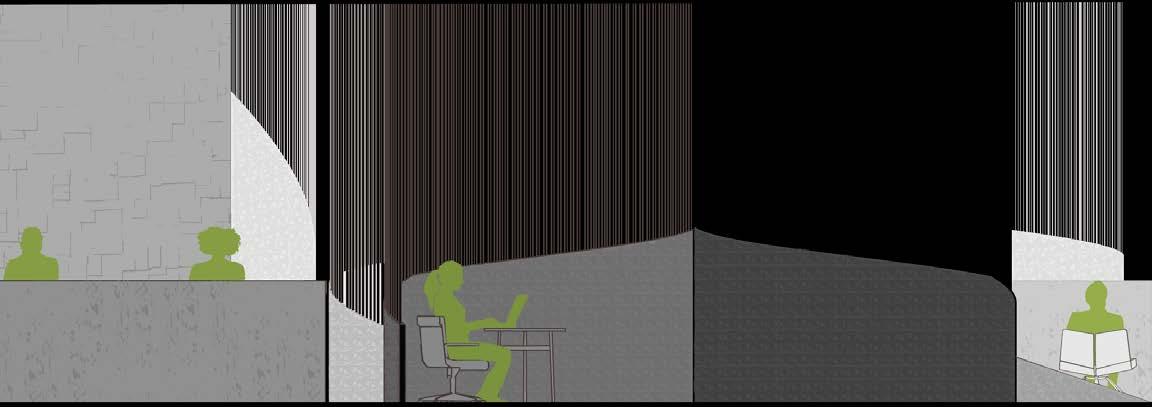




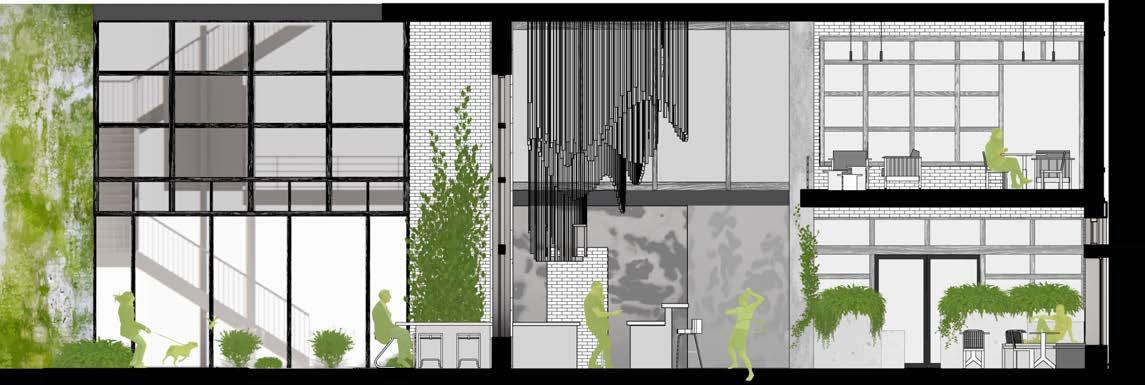
DEEP WORK
LIGHTWORK TOLIBRARY
SALON GALLERYRecycled plastic tiles
100% recycled polyester velvet fabric
Piñatex ORIGINAL Natural Leather, made from pineapple leaves
Ibrido’s low silica quartz, made from 56% recycled content.
Bio-concrete tile made from Japanese knot-weed and shells
Natural, renewable, carbon friendly, and sustainable Wood.









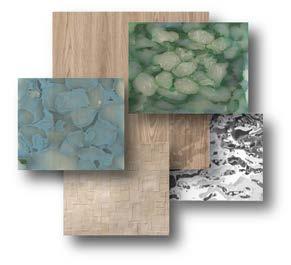
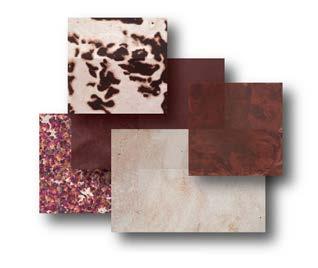
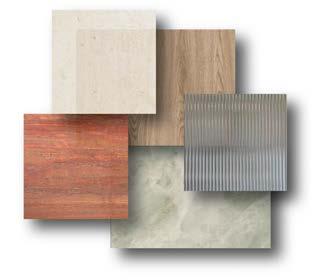
Recycled plastic tiles
Desserto Cactus Leather
Non-toxic,chemical-free, infinitely recyclable, small carbon footprint, minimal impact Lime Stone.
Infinitely recyclable, small carbon footprint, minimal impact Natural Stone.
Bio-concrete tile made from Japanese knot-weed and shells
Natural, renewable, carbon friendly, and sustainable Wood.
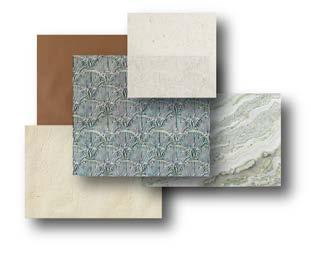
DEEP WORK
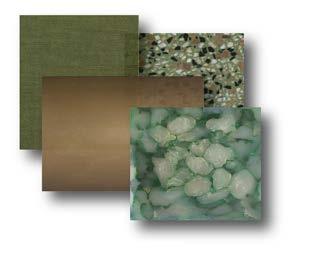
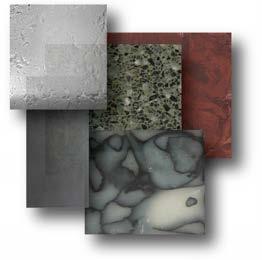
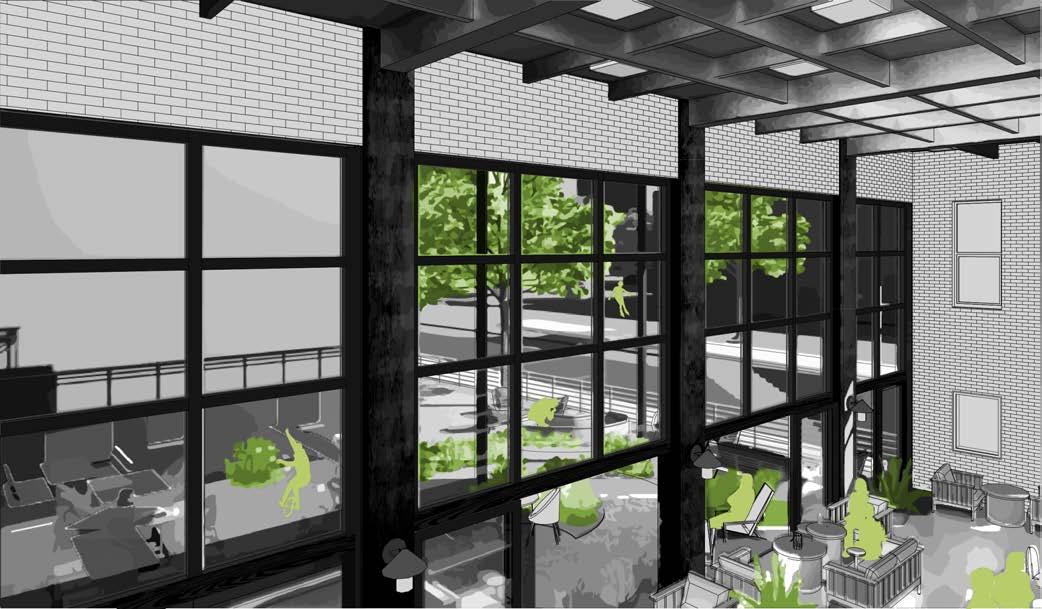
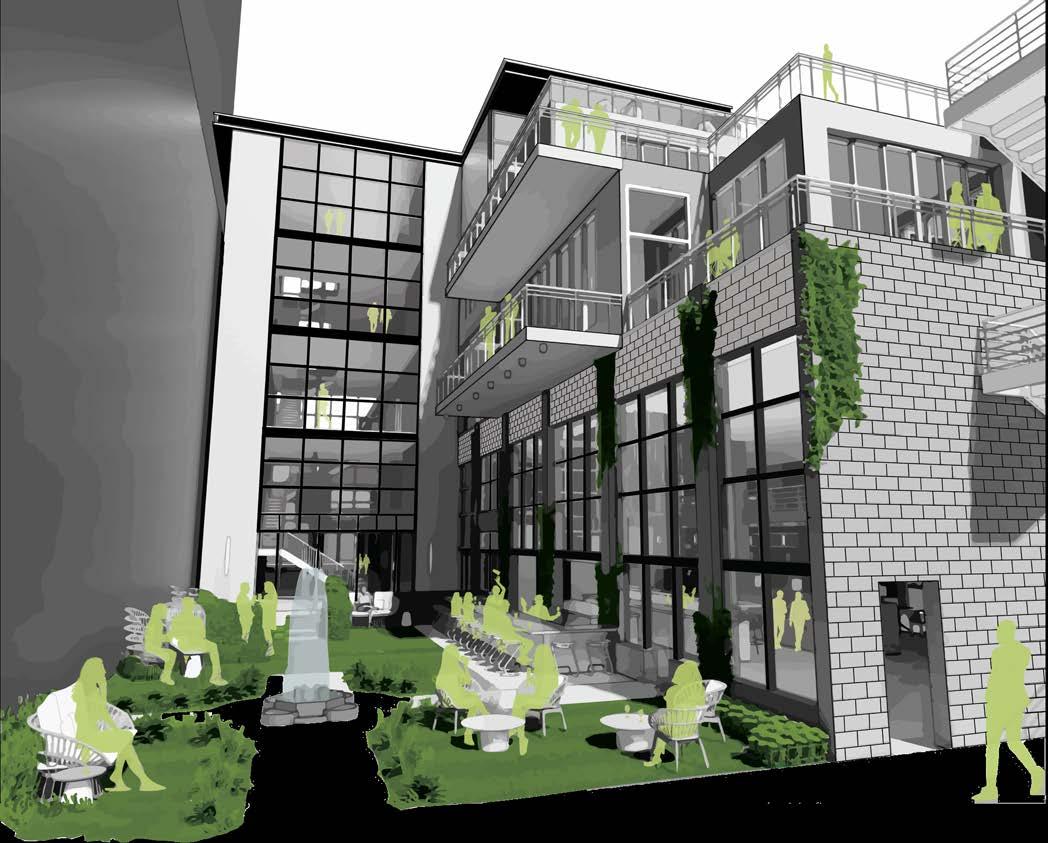 LIBRARY
WINE BAR
ROOFTOP BAR ELEVATOR
CAFE
LIBRARY
WINE BAR
ROOFTOP BAR ELEVATOR
CAFE
THE RAND
110 Houston Street, San Antonio, Texas
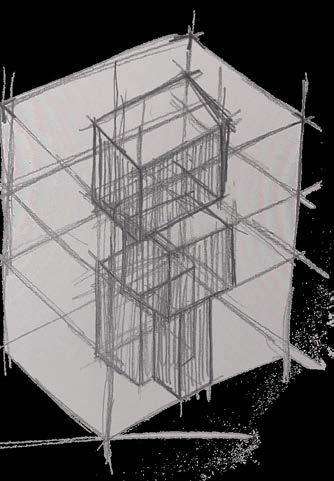
ATRIUM ODE TO THE
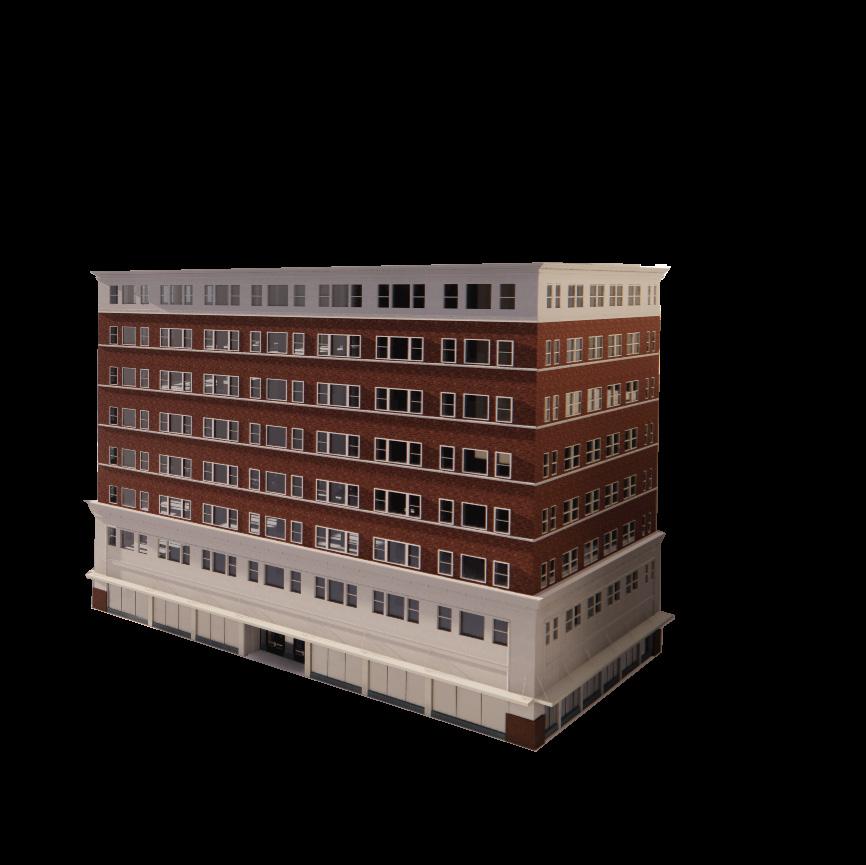
The historic Rand building in downtown San Antonio becomes a nexus for the city’s professionals and students to socialize and network.
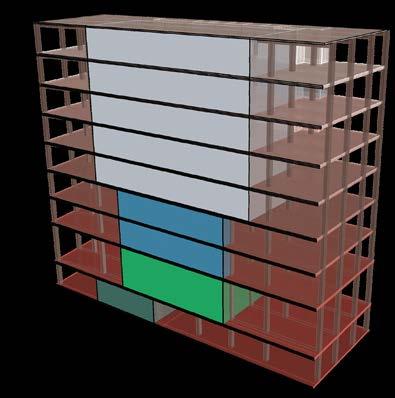
Residential Interior Courtyard
Office Light Well
Original Street Level Atrium
Sublevel Dance Floor
UTSADataScienceCampus
PROFESSIONAL CROSSROADS
With the construction of UTSA’s new Data Science campus just blocks away, The Rand will have the opportunity to function as a bridge between these academic and professional environments. Giving students a foot into the door of their future careers, and exposing working professionals to bright new minds entering the field of technology.
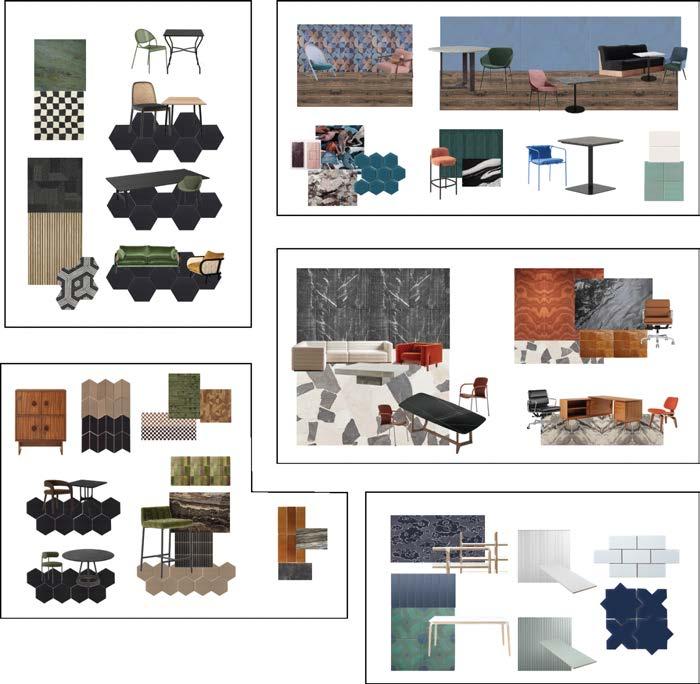
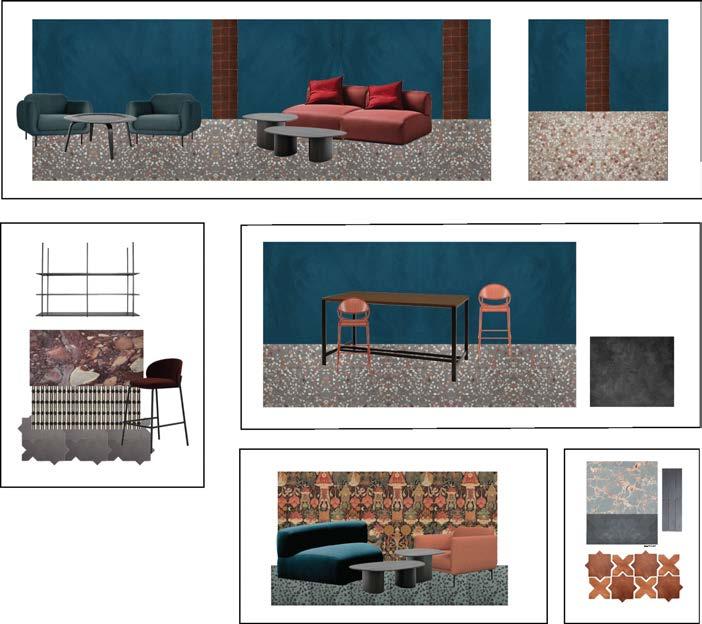
OFFICE of
LOUNGE AREA
COLLABORATION ZONES
KITCHEN
THE PIT (HOT DESKS)
FOCUS ROOMS
PHONE BOOTH
COMPUTER TABLES
BATHROOMS RECEPTION + LOUNGE
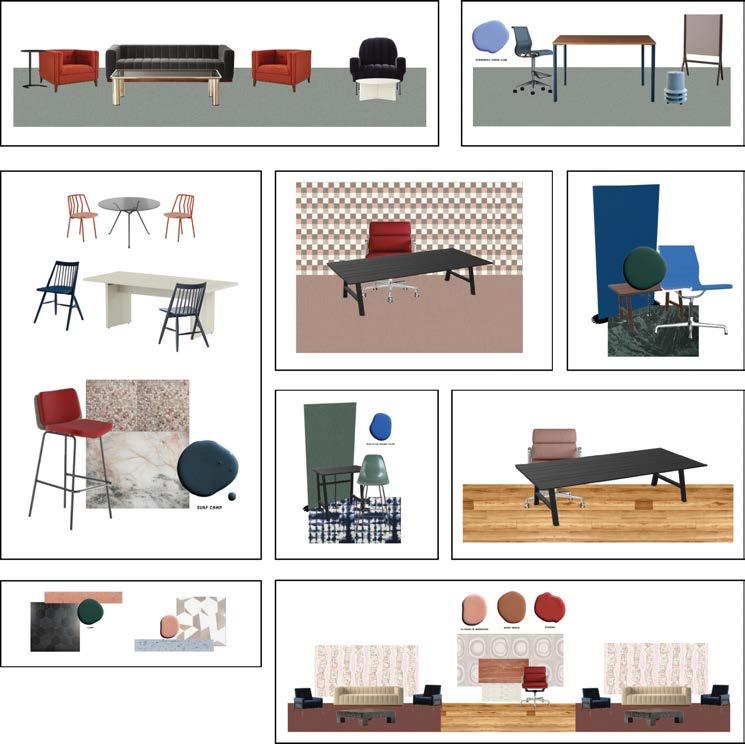
cold desks large conference medium conference small conference
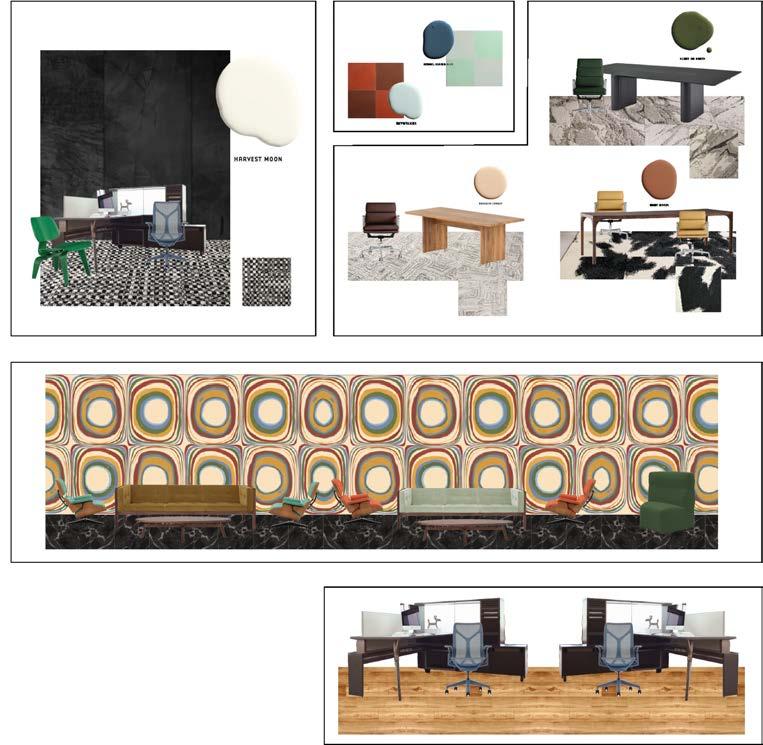
SUNLIGHT GALORE
Removing a portion of the floor plate between the two office floors allows an abundance of natural light from the northern exposure to flow all the way to the back of the offices
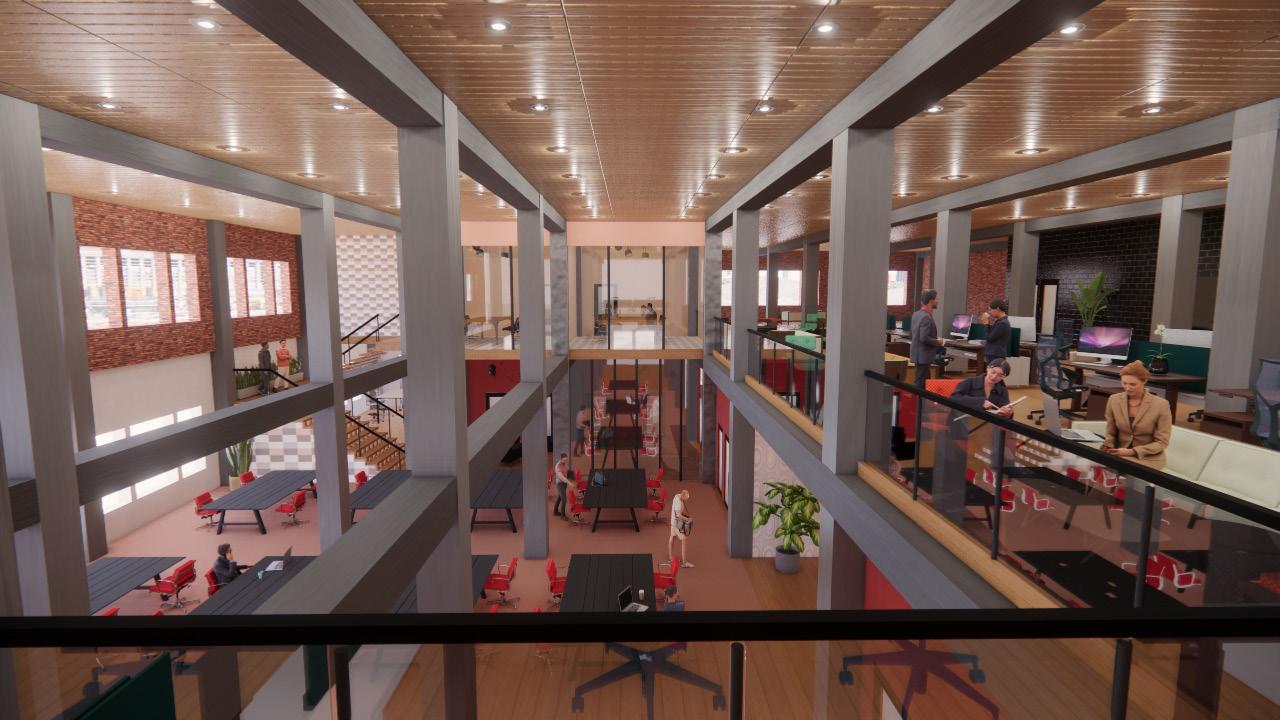
NEIGHBORHOOD HEART
The creation of a large interior courtyard allows for a space where neighbors can interact and get to know one another . The large green atrium also allows for private seating and lounge areas in a lush oasis nestled in the heart od downtown
San Antonio
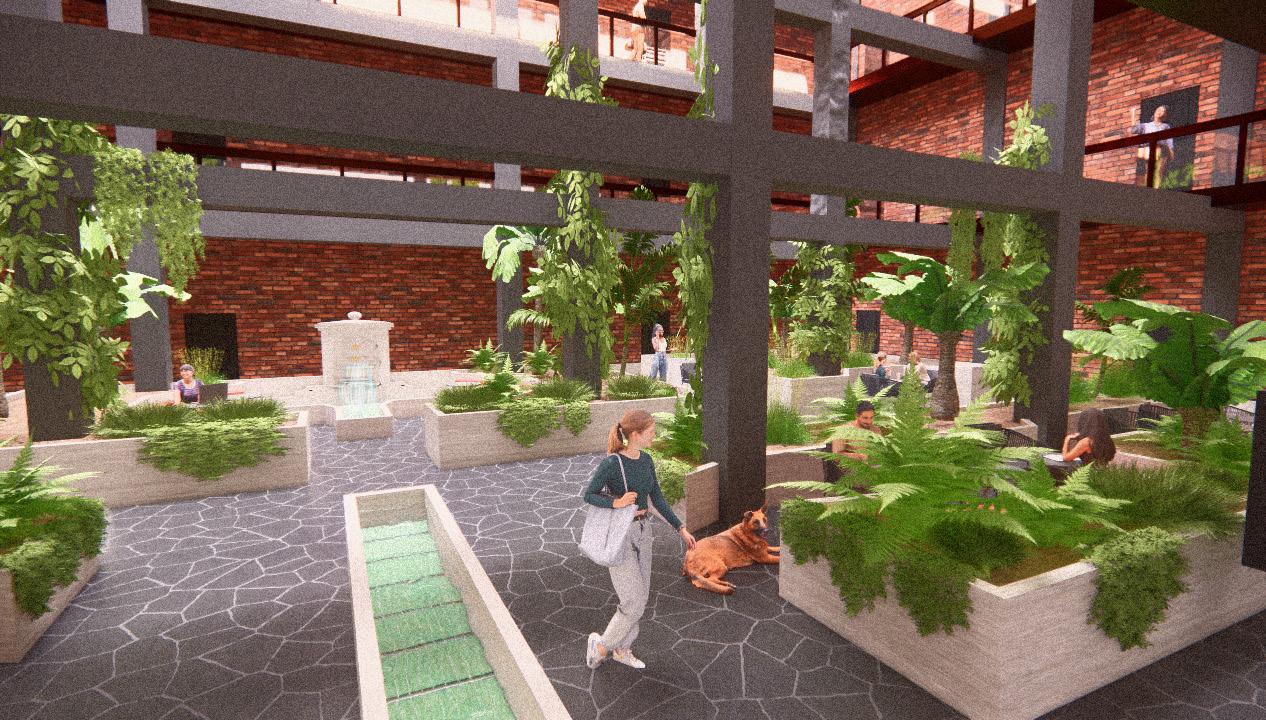
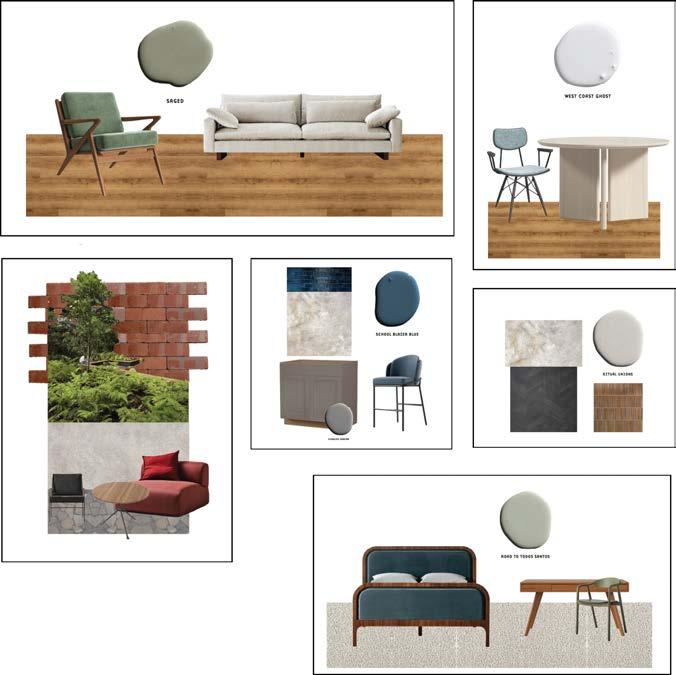
LEVELS 4 - 8
MAILBOXESTEMPO
Via Cappuccini 16, Urbino PU, Italy
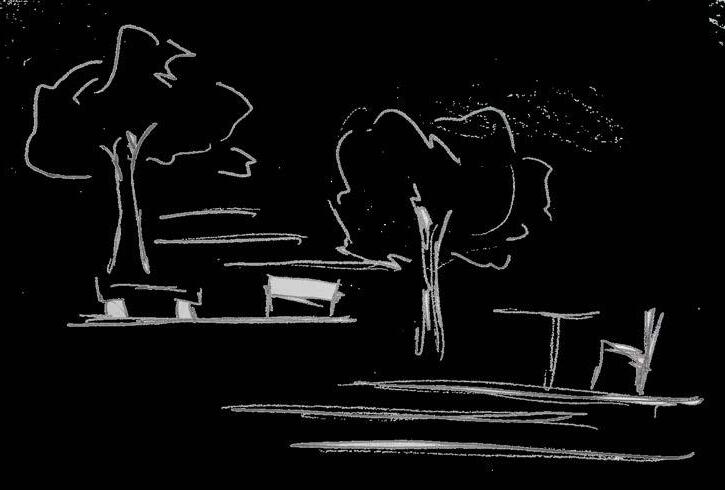
PIAZZA embracing the Italian
The University of Urbino is at last connected at the historic campus hilltop, with a space for students and professors to lounge, learn, and collaborate.
PROJECT TEAM
MEMBERS:
Gaby Ambriz
Jordan Carson
Victoria Higdon
Caroline Savell
Margaret Sullivan
Original Capuchini Church
Collegio Tridente Colle Dorms
Tridente dorms
Collegio Colle
Aquillone Dorms
Serpentine Dorms
Forest
As piazzas function as any Italian's town nexus, Tempo creates a nexus for students and professors staying at the Collegios. Creation of a central campus space that has accessible circulation to all dorms SITE BIRDSEYEOUTDOOR ROOMS
Working with the slope of the hillside terraces of gardens and seating areas are created for professors and students to work and meet in Italy's favorite venue: the great outdoors.
