385-248-1217 carnemelka@gmail.com STARLIGHT SOIREE 100 YEAR OLD REMODEL 01 02 03 04 05 06 ZORZA DONATION CENTER THE GLASS HOUSE THE GLASBAUM COLLECTION
RESIDENCE 07 CAROLINE’S CORNER
CAROLINE NEMELKA
GLASBAUM
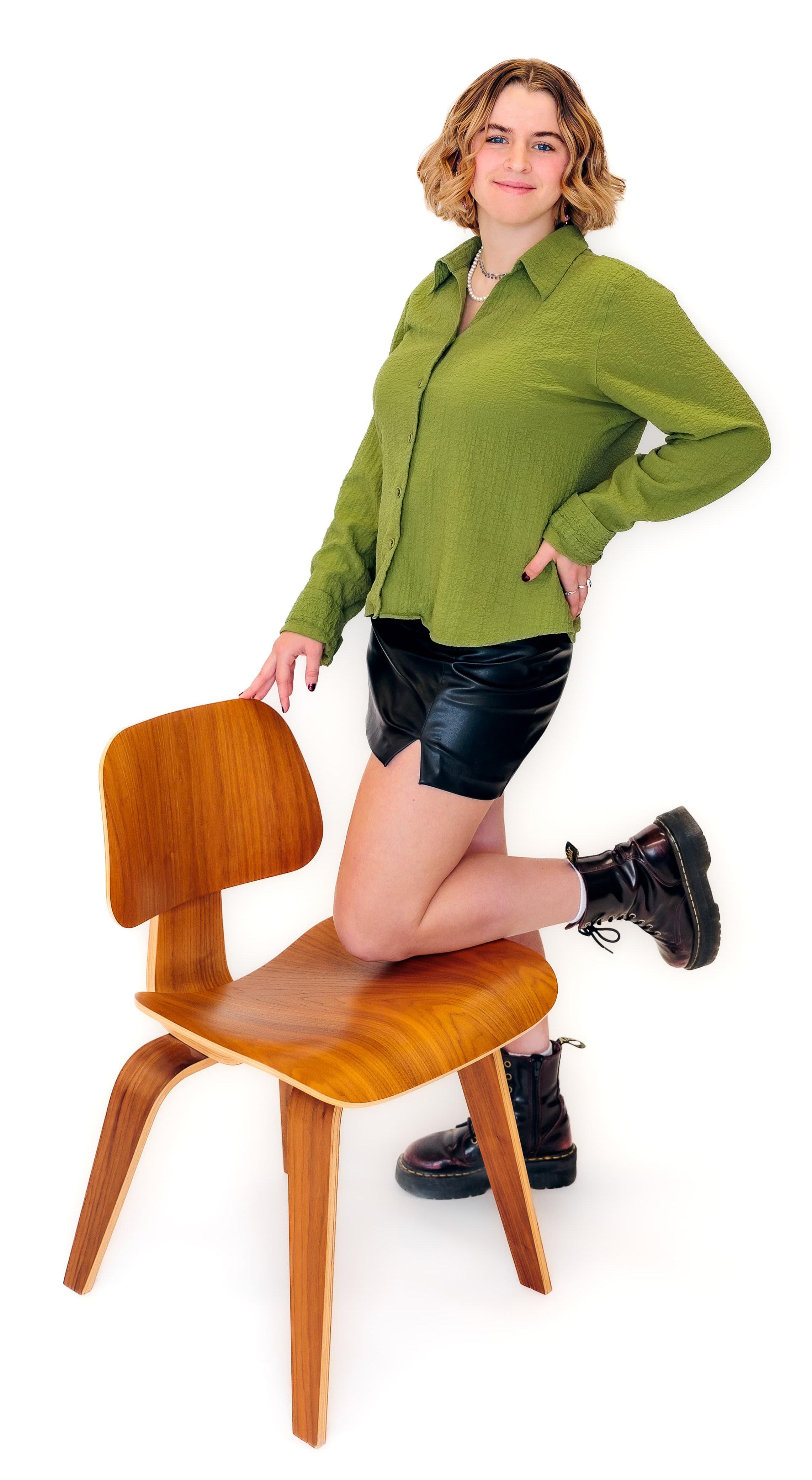
Before I discovered the world of Interior Architecture and Design, I was an artist. I grew up painting and drawing, constantly getting lost in it. At the end of my freshman year, I found myself in a gallery full of student work, and I knew in my gut that I would always regret not pursuing an art degree if I only focused on Interior Design. I discovered a path that allowed me to add another major with an emphasis on Drawing and Painting. I love being able to incorporate the knowledge I gained from my art degree, such as color theory, to create beautiful and cohesive designs.
CAROLINE NEMELKA
EDUCATION
UTAH STATE UNIVERSITY
Interior Architecture and Design BIAD / Minor in Art
Drawing + Painting BFA / Minor in Art History
STUDY ABROAD
Rome, Italy / Art, Architecture, and Film
385-248-1217
EXPERIENCE
DRAKE/ANDERSON
Interior Design Intern / New York, NY 23
This position consisted of working closely with project teams to develop detailed construction documents regarding elevations, architectural details, and FF&E specifications. Collaborated with vendors across New York, frequenting the D&D showroom to align design concepts and aesthetics, and assisted with site installations to ensure complete and accurate final looks.
UTAH STATE UNIVERSITY
23/24
Undergraduate Teaching Fellow / Logan, UT
This role involved assisting the Principal Lecturer in CADD I and CADD II for the Sophomore class in the Interior Architecture and Design Program, teaching them AutoCad, Revit, Enscape and Twinmotion; included developing presentation documents, a full construction document set, renderings, and a 3d model for their Tiny House Exhibit.
MANSFIELD ARCHITECTURAL SERVICES
23/24
Architect’s Assistant / Logan, UT
This position involved working closely with the principal architect and clients to develop precise 3D models and renderings through field measuring, leading the development of multiple iterations of a historic residence remodel to fit clients budget and aesthetic needs, and produced construction documents.
SKILLS
Revit
AutoCAD
Enscape
Twinmotion
Hand Rendering
Painting
Woodworking
Adobe InDesign
Adobe Lightroom
Adobe Bridge
Adobe Illustrator
Adobe Photoshop
MS Office
Graphic Design
SCHOLARSHIPS + AWARDS
LEED Green Associate 24
Summa Cum Laude / 3.96 GPA 24
A-Pin Recipient / 4.0 GPA Fall + Spring 23/24
A-Pin Recipient / 4.0 GPA Fall + Spring 22/23
Dean’s Scholarship / High School 3.98 GPA 20
EXHIBITIONS
NORA ECCLES MUSEUM OF ART
Impact Art Show / Envision a Sustainable Future 24
PUBLIK
For the Ages / BIAD Capstone Show 24
TIPPETS + ECCLES GALLERIES
Unleaded / BFA Capstone Show 24
Highlights / Caine College of the Arts Show 24
Leftovers / BFA Capstone Show 24
USU Undergraduate Show / Annual BFA Show 22/23
Tiny House Exhibit / BIAD Show 22
MERRILL-CAZIER LIBRARY 24
Yuri Floating Homes / Research Symposium
TRACY AVIARY
The Superb Starling / Bird House + Sculpture Show 24
RUSSELL/WANLASS PERFORMANCE HALL
Debussy in Sight and Sound / Painting x Piano Show 23
24 24
22
@CNEMELKADESIGN @carolines__corner carnemelka@gmail.com
ZORZA REVIT TWINMOTION ADOBE SUITE
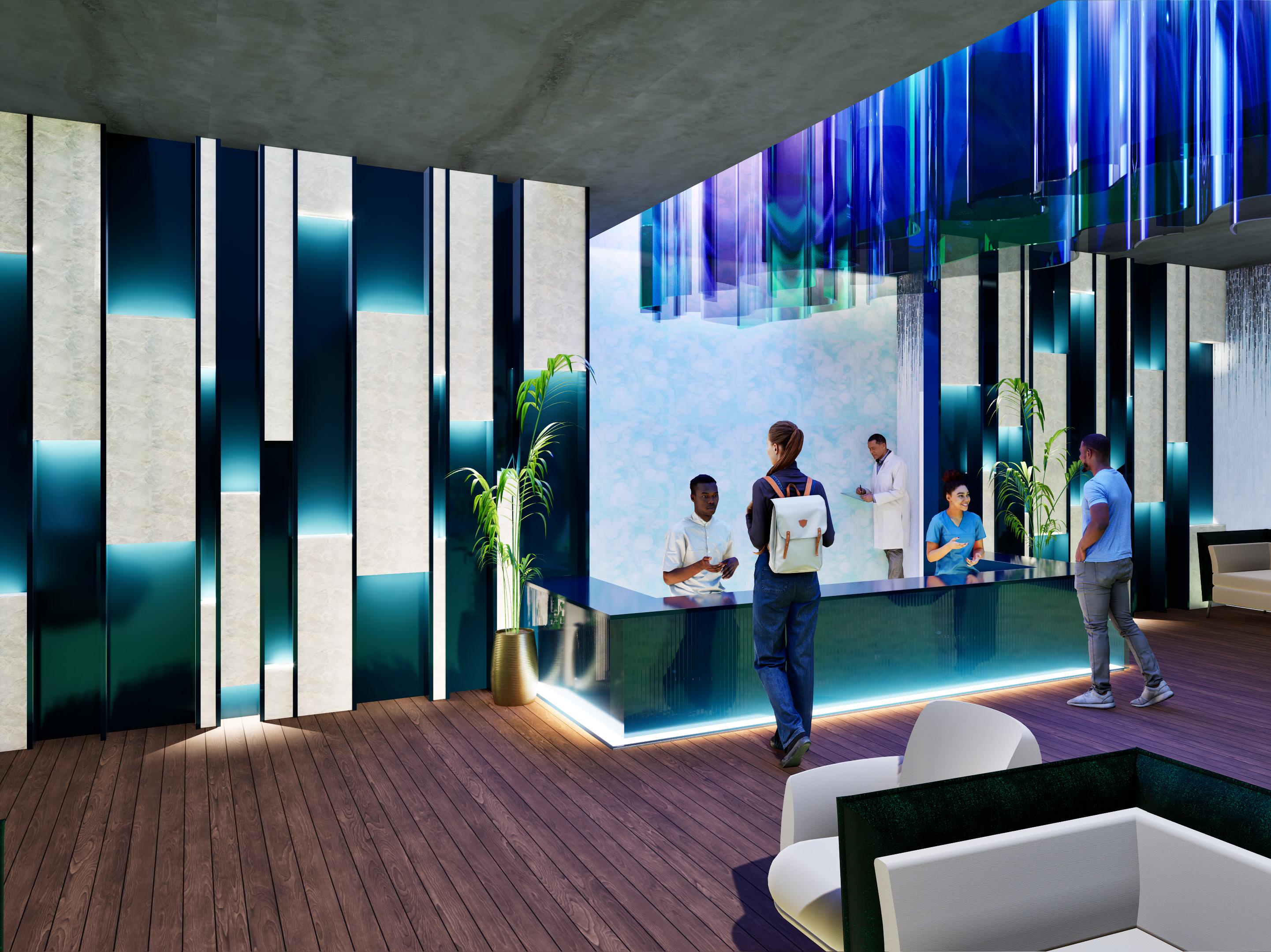
RECEPTION RENDERING
ZORZA Plasma Donation

14,000 SQUARE FEET
Zorza is a plasma donation center that focuses on creating a welcoming and healing environment, and most importantly, one that keeps its inhabitants happy and healthy. Zorza comes from a Polish term synonymous with ‘aurora’ and aptly captures the design concept for this project. The Northern Lights are believed to possess healing abilities due to their mystical hues across various cultures. To create the best facility, a phlebotomist named Gina was consulted to gain insights, leading to a site that puts its focus on the donors’ and the employees’ well-being. A significant issue identified early on was how cramped and lifeless plasma centers tend to be. Textures are layered throughout this center, with rippling forms and reflecting lights creating visual stimulation, while the colorful palette breathes life into the space.
NEMELKA | 01 Donation Center
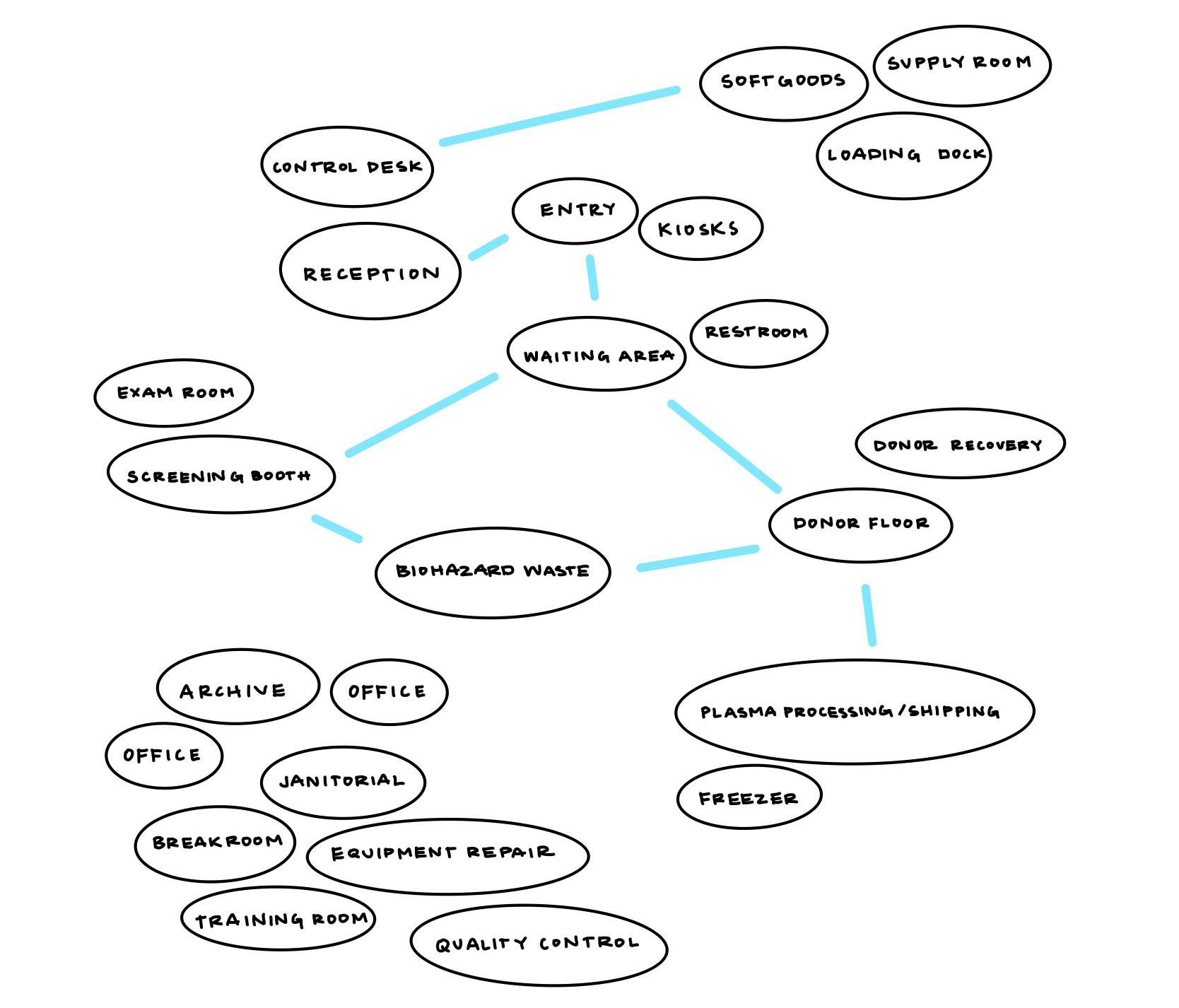
The floor plan focuses on creating a level of separation between the employees and donors due to the presence of biohazard waste but still allows workers to conduct necessary procedures. The circulation of donors is kept to the front of the building, with an intuitive flow of traffic guided by Northern Light motifs from reception all the way to the donor recovery area. Keeping the employee sector of the building toward the back allows for trucks to have easy access to the facility, whether they are dropping off supplies, removing waste, or picking up life-saving plasma. Atriums filled with plants were implemented to create a place of interest for donors and allow for feelings of rejuvenation and comfort.
Bubble Diagrams
ZORZA
KIOSKS SHOWER/EMPLOYEE LOCKER OFFICE PUBLIC RESTROOMS A B C D
RESTROOMS
ENTRY
WAITING AREA
EXAM ROOMS
SCREENING ROOMS
TRAINING
RESTROOMS QUALITY CONTROL
ATRIUM DONOR RECOVERY
LOCKER ROOM
RECEPTION
BREAK ROOM
EMPLOYEE
NEMELKA | 01 Diagrams + Floor Plan
DESK BIOHAZARD WASTE SOFT GOODS/STORAGE PLASMA PROCESSING/SHIPPING DONOR FLOOR FREEZER
RESTROOM JANITORIAL CONTROL
In a plasma donation center, patient confidentiality is central and this typically means limited windows to avoid outsiders looking in. To stay respectful of patients privacy, custom opaque rippling glass was used in the hallway in front of the exam rooms. Ceiling details guide the visitor to the donation floor after doing their check-ins, avoiding confusion and stress, leading to return visits.
ZORZA Hallway Rendering

NEMELKA | 01 Rendering

This project is in collaboration with Caleb at Drake/Anderson, an award winning firm. The layout of the work is inspired Digest magazine, using iconic elements cover of each issue and changing it renovation of a glass house in upstate woodland and is a second home for
THE GLASS THE GLASS HOUSE High-End Residential
GLASS HOUSE
Caleb Anderson, known for his work winning high-end residential design inspired by the renowned Architectural elements such as the AD found on the to CN to add personality. This is a upstate New York, secluded in acres of for the client, Sahara Rose. The space
ADOBE SUITE PROCREATE WATERCOLOR
incorporates natural light, biophilia, and caters to her Dosha type, Vata Pitta, with warm earth tones, pastels, and jewel-toned elements. With a goal to reduce the carbon footprint, vintage pieces were carefully selected, embracing the existing concrete floor and walnut ceiling while also being mindful of the materials used in the space. This space welcomes yoga, meditation, and ayurvedic practices to create a healing home.
NEMELKA | 02 Residential Remodel
The bedroom exudes a serene atmosphere with its inviting earthy hues, enabling Sahara Rose to begin her day in a state of relaxation while the morning sun pours in. The upholstery fabric behind the bed is Cane Embroider, a sustainable textile from Carnegie’s Xorel line. This helps meet the Material Transparency criteria for the Well Building Certification. The nightstand is a vintage Gio Ponti design, complemented by hanging Magezza pendants from the 1950s. The “Monarch Fire Rug” By Alexander McQueen serves as the unifying element in the design.
The client’s goal for the den was a place where she could unwind and pursue her music career. The centerpiece of the room is a pair of exquisite Myrtle Wood armchairs designed by John Makepeace. The artwork “Map Projections: The Snail” by Agnes Denes, one of Sahara’s favorite artists, is featured in this space. On the opposite side of the chairs is a mixing station where Sahara can create and play her favorite records, putting on mini concerts for her visitors.
THE GLASS HOUSE Bedroom + Den


NEMELKA | 02 Den Spreads
The client desired a flex space that would serve as both a guest bedroom and a writing room. The use of a soft pink hue aligns with Sahara’s Vata Dosha, resulting in a space that is not only functional but also eminates a playful vibe. The room features the Eltham wallcovering by Lee Jofa on the walls, vintage and modern furnishings in shades of pink and white, with midcentury curves in the lamp and sofa. The custom stool upholstered in Carnegie’s Luna polyester fabric echoes the shape of the Flower Power Lamp.
To bring a sense of warmth to the kitchen, earth tones were incorporated using a stunning Calacatta Topaz Porcelain slab. It is wrapped around the original cabinetry, mirroring the design of the island. The 1970’s Murano Ball Pendant hangs above the island, adding a touch of mid-century modern design to the space. By incorporating a steam oven, an essential element was added to support a healthier Ayurvedic diet. All of the design choices in the home have a purpose, creating a space that is safe and healing for Sahara Rose.
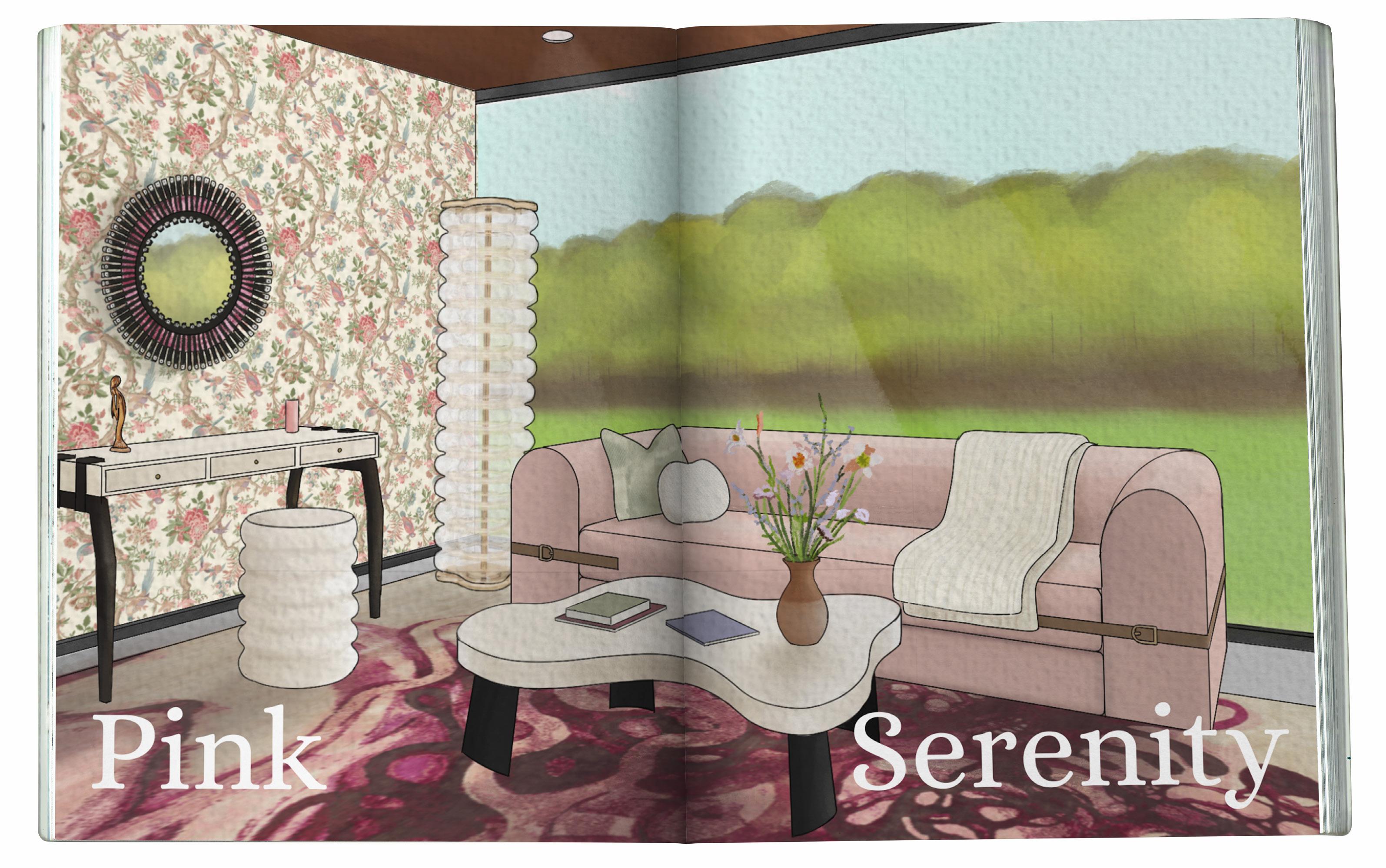

THE GLASS HOUSE Flex Room + Kitchen
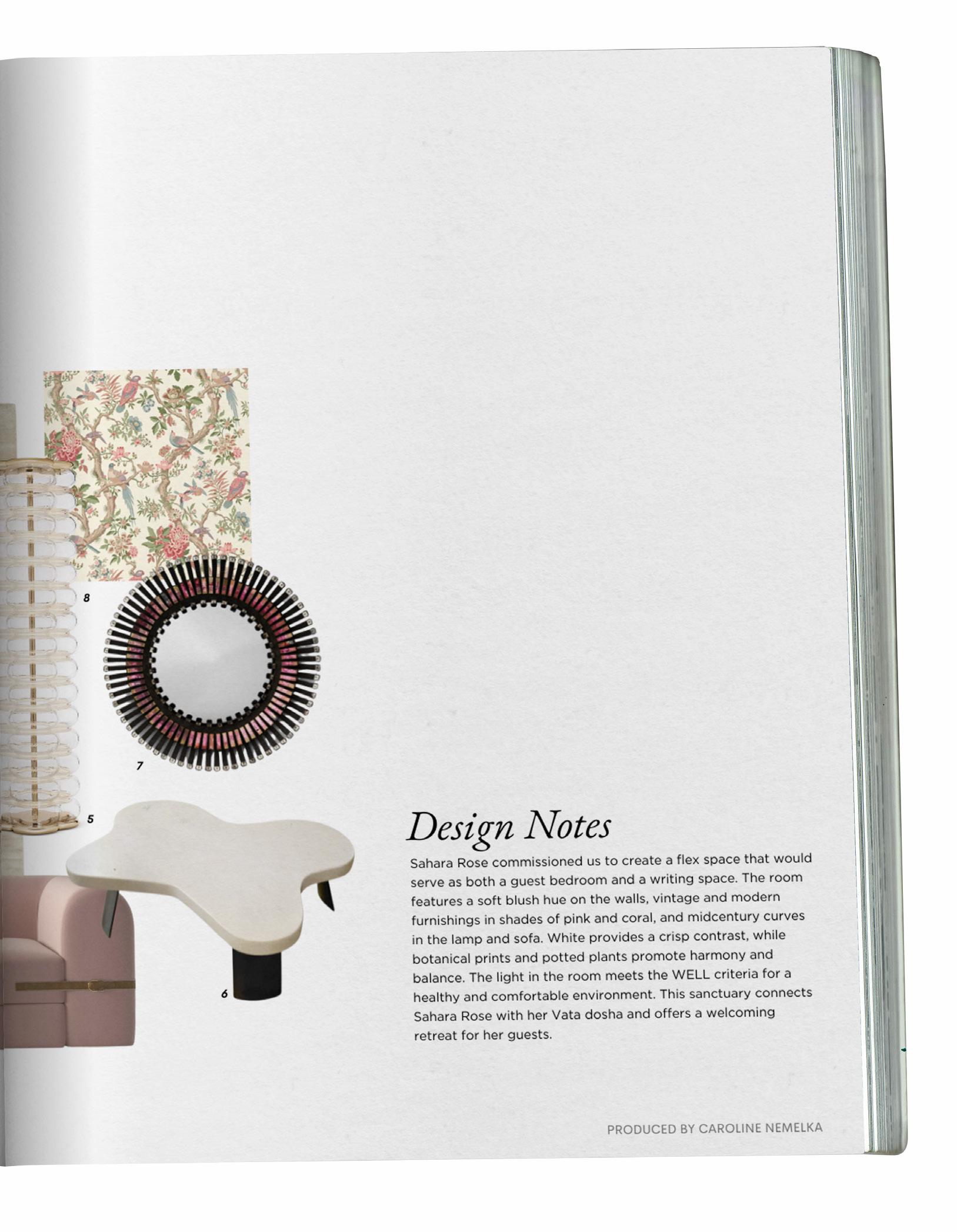
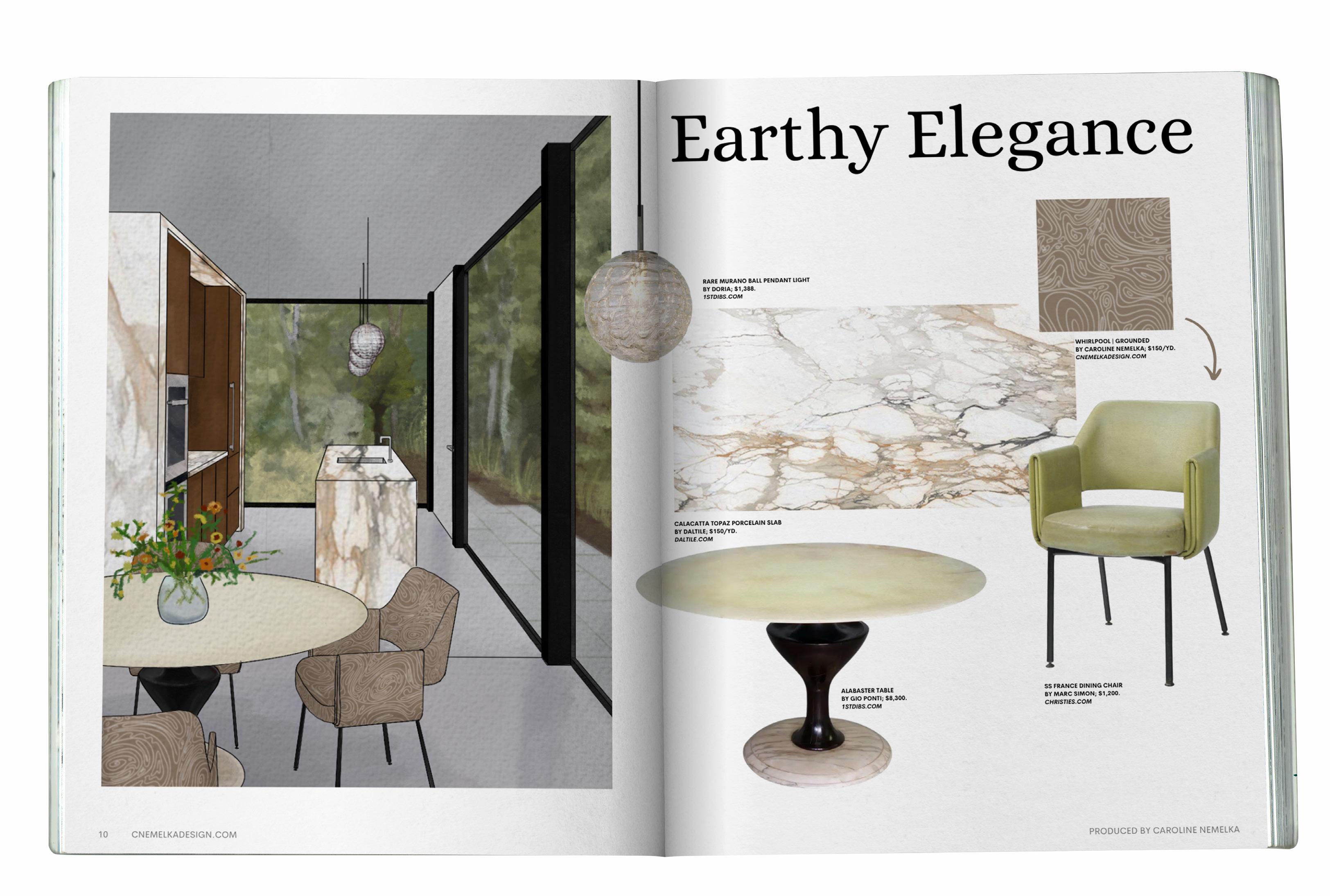
NEMELKA | 02 Kitchen Spreads




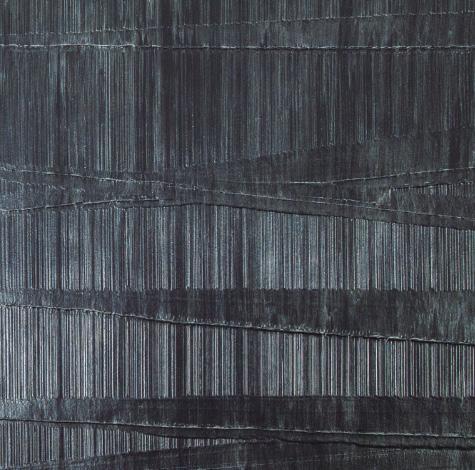
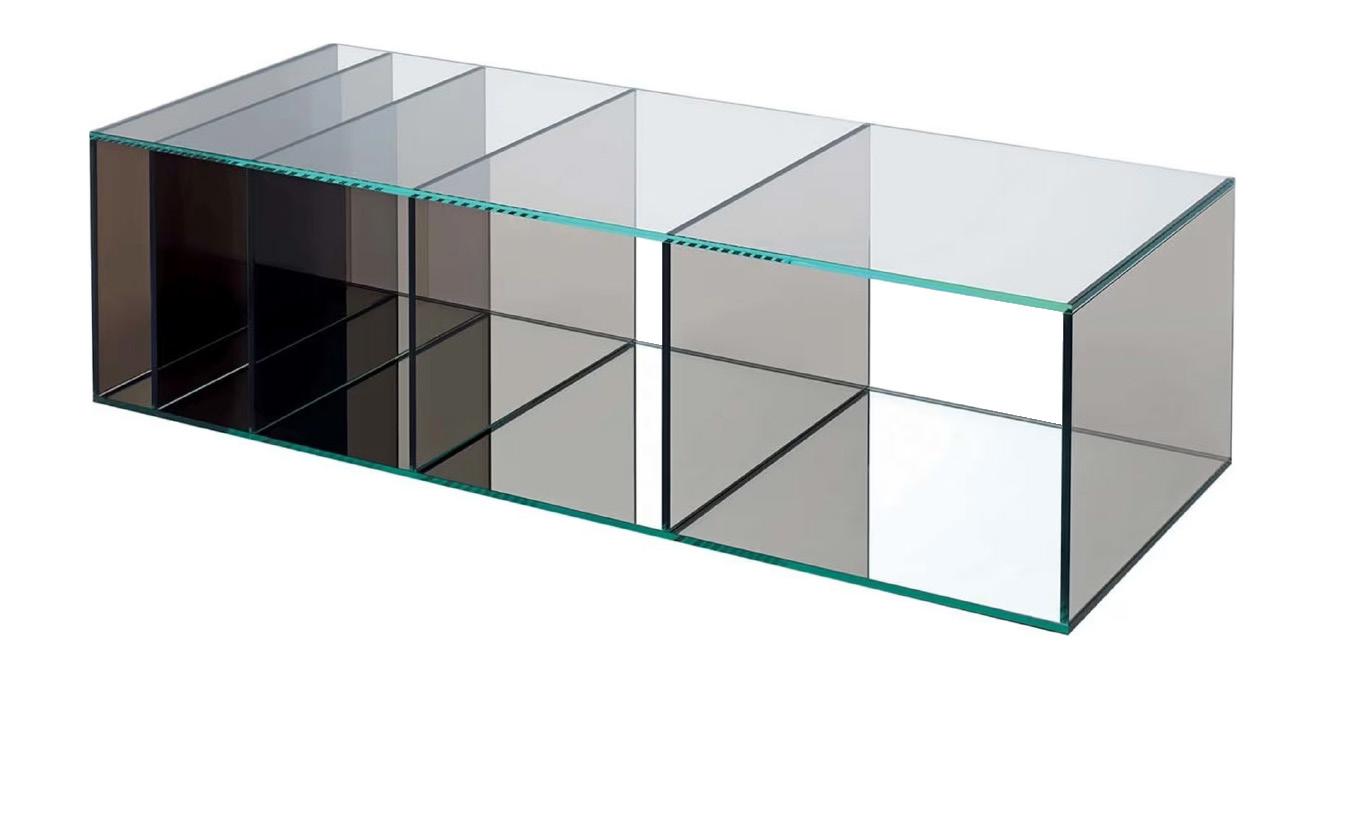
STARLIGHT SOIREE

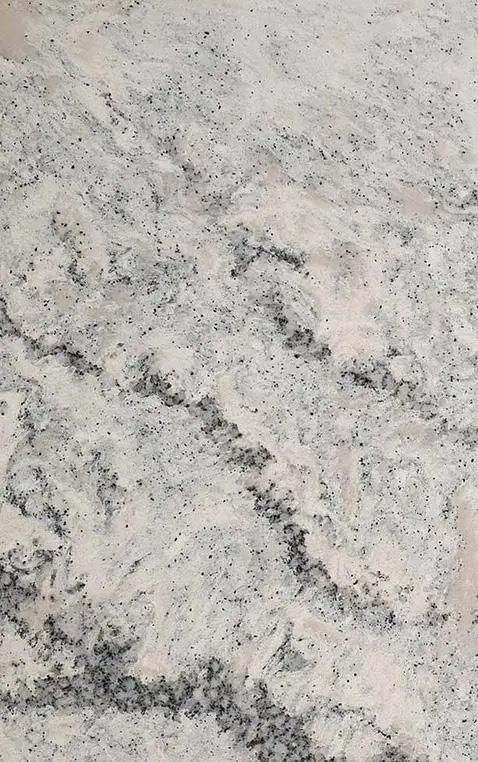
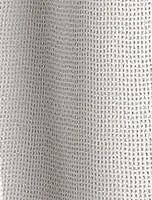 AUTOCAD
AUTOCAD
STARLIGHT SOIREE Tenant Improvement:
ADOBE SUITE
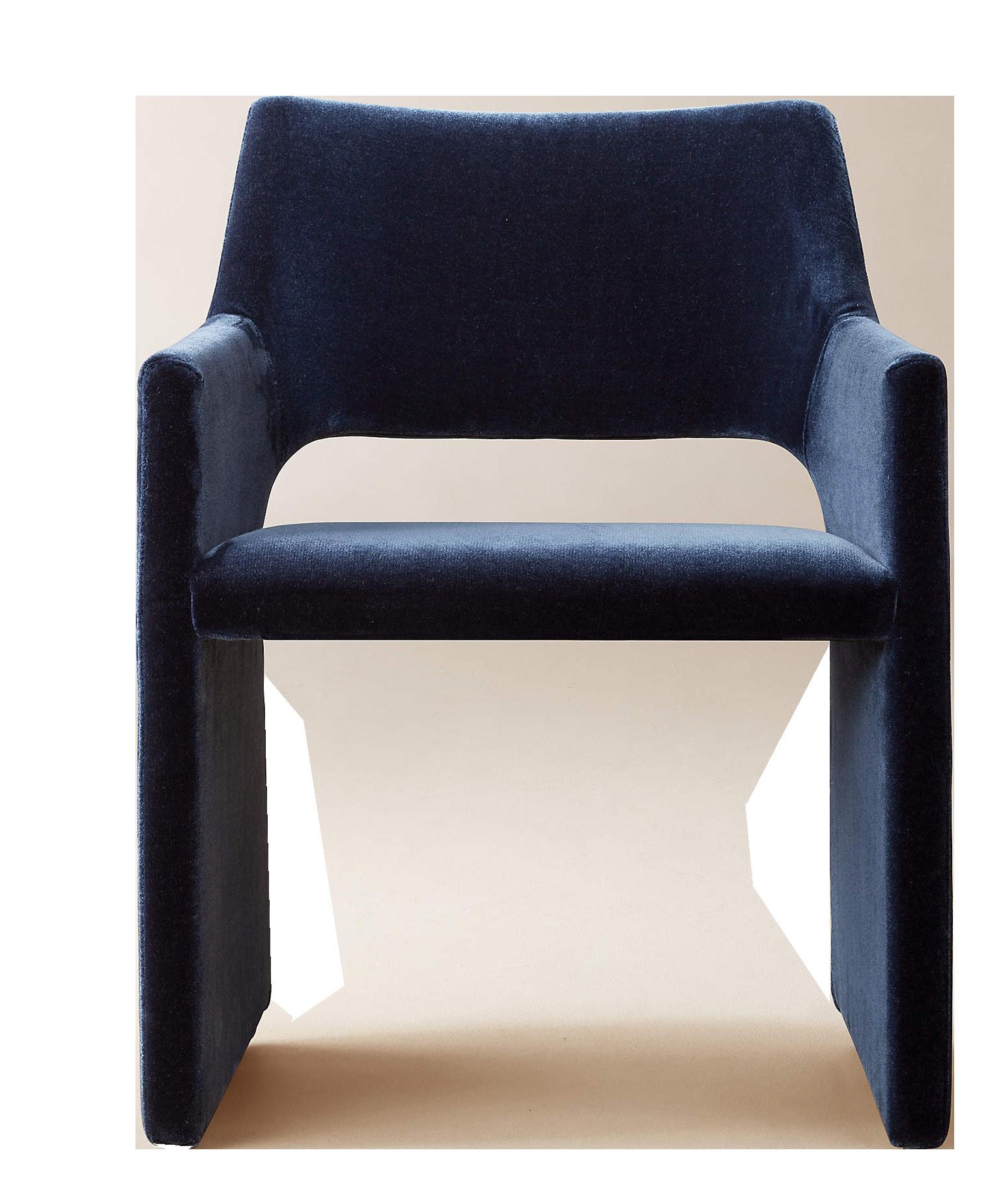
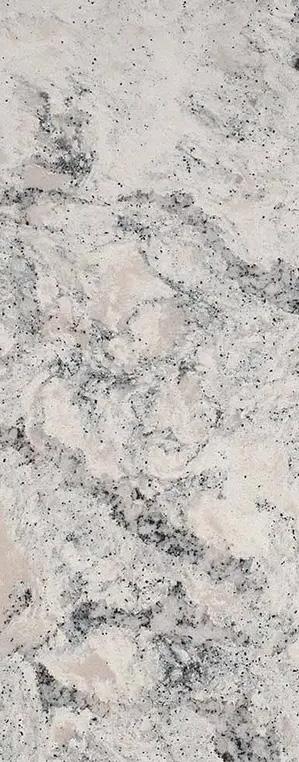

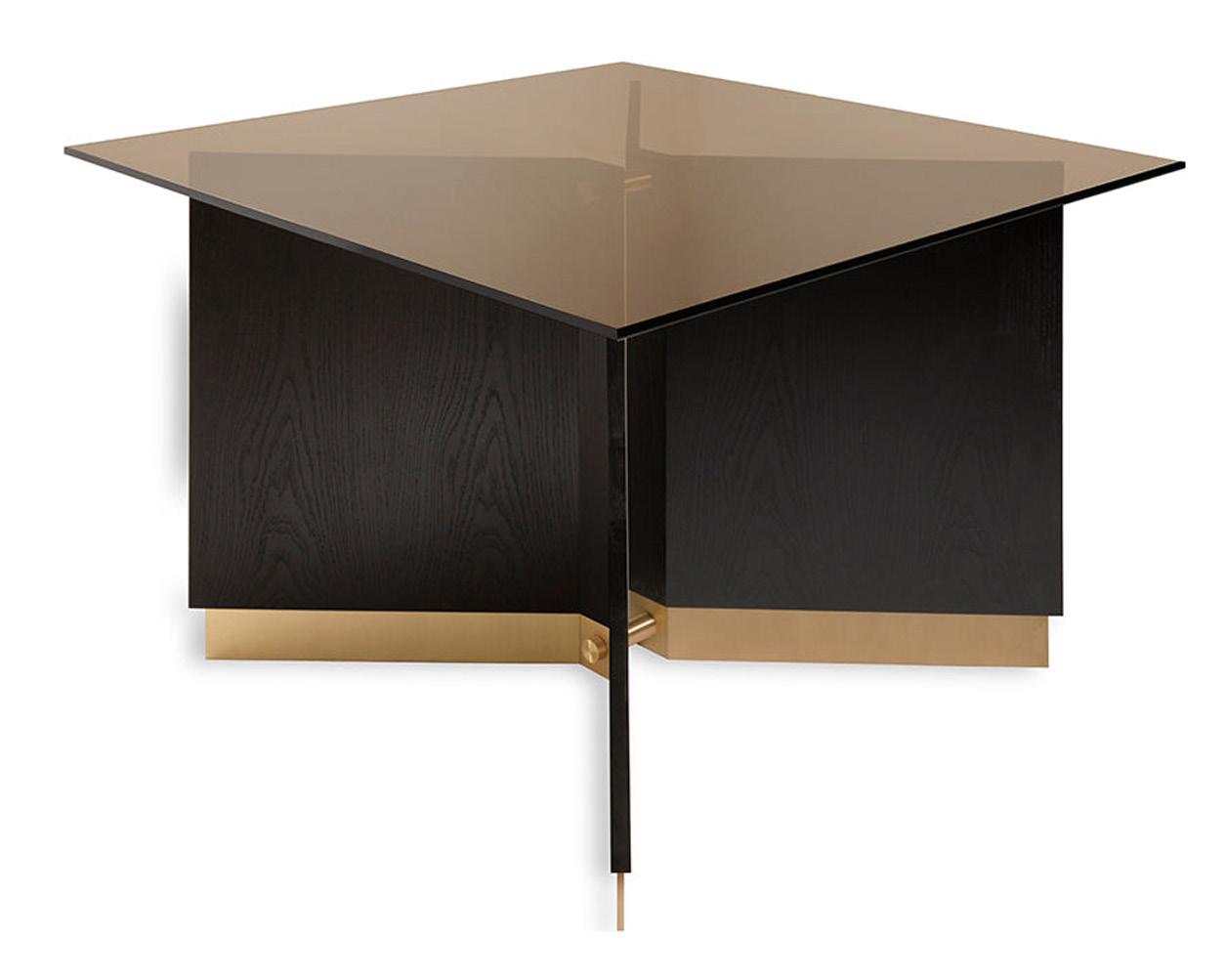
7.800
Key components of the Art Deco era include geometric shapes, streamlined silhouettes, luxurious materials, stepped designs, and dramatic lighting. In the Starlight Soiree, these elements are carefully integrated into the architectural and interior design. The bar and stage feature angular structures with tiered overhangs draped in mesh material, accentuated by lighting to emphasize their central importance. Rotated columns create diamond shapes, with back-lit glass onyx adding visual interest throughout the building. The sunburst motif inspires door designs, and this is echoed in the bathroom tiles. The interior materials include marble veneers, velvet, leather, venetian plaster, metallic finishes, embossed wallcoverings, and rippling metal dropped ceilings.
LED lighting strategically lines the walls, creating dramatic shadows and drawing attention to key elements. Geometric spade tables and angular chairs furnish the central dining area, while curved booths and arched walls contribute to intimate seating arrangements. Long angular sconces add to the ambiance in both the main dining area and private VIP rooms. The speakeasy features a hidden bar accessed through the coat check, adding a sense of secrecy and nostalgia for the prohibition era. Finally, live performances in the main dining area provide entertainment and transforms the space into a dance floor, capturing the lively spirit of the Roaring Twenties.
NEMELKA | 03 Improvement: Speakeasy
SQUARE FEET



A400 | REFLECTED
G101 | DOOR AND FINISH SCHEDULES A100 | DEMO
MAIN
PLAN A800 | FURNITURE PLAN 2 5 1 1 5 5 1 3 A3/A103 A1/A103 C1/A103 A200 DEMO LEGEND COLUMNS TO BE REMOVED REPLACED (NOTE: PRIOR TO DEMOLITION SHORE UP STRUCTURE) MAIN FLOOR PLAN TARKETT MAGICS VMG AUBERGINE MILIKEN ALABASTER TITANIUM WHITE ALB265 INTERFACE WALK ABOUT CARBON A01404 COVERINGS ETC BIO-GLASS FOSSIL AMBER FINISH LEGEND P2 P2 P2 P1 P2 P1 P2 P2 P1 P1 P2 P2 P2 P2 P2 P1 P3 P3 P1 P2 P3 3-5/8" STEEL STUDS, 20 GAUGE, 16" O.C. 3-1/2" GLASS FIBER SIDE 1: 5/8" FIRE-SHIELD GYP. BOARD SIDE 2: 5/8" FIRE-SHIELD GYP. BOARD STC-45 3-5/8" STEEL STUDS, 20 GAUGE, 16" O.C. 3-1/2" GLASS FIBER SIDE 1: 5/8" FIRE-SHIELD GYP. BOARD 5/8" SOUNDBREAK XP GYP. BOARD STC-52 TYPE 2 TYPE 1 INTERIOR WALL 2 HOUR RATED 3-5/8" STEEL STUDS, 20 GAUGE, 16" O.C. GYP. BOARD INTERIOR WALL HOUR RATED 6" STEEL STUDS, 20 GAUGE, 16" O.C. SIDE 2: LAYERS 5/8" FIRE-SHIELD GYP. BOARD SIDE 2: 5/8" FIRE-SHIELD GYP. BOARD TYPE 3 TYPE 4 3-5/8" STEEL STUDS, 20 GAUGE, 16" O.C. 3-1/2" GLASS FIBER SIDE 1: 5/8" FIRE-SHIELD GYP. BOARD SIDE 2: 5/8" FIRE-SHIELD GYP. BOARD STC-45 3-5/8" STEEL STUDS, 20 GAUGE, 16" O.C. 3-1/2" GLASS FIBER SIDE 1: 5/8" FIRE-SHIELD GYP. BOARD & 5/8" SOUNDBREAK XP GYP. BOARD STC-52 TYPE 6 TYPE 5 1x3 WOOD STUDS, 16" O.C. 1x3 WOOD STUDS, 16" O.C. 5/8" STELAPOP DUSK BLUE RESIN PANEL STC-52 NOTE: ALL DOOR HARDWARE SHALL COMPLY WITH THE ADA SATIN BRUSHED GOLD ALUMINUM RED FROSTED TEMPERED GLASS DOOR TYPE "A" FRAME TYPE "1" FINISH LEGEND PAINT P-1: BENJAMIN MOORE CSP-690 HIDDEN SAPPHIRE EGGSHELL FLOORING: LVT-1: TARKETT MAGICS VMG AUBERGINE LVT-2: MILIKEN ALABASTER TITANIUM WHITE ALB265 G-1: COVERINGS ETC BIO-GLASS FOSSIL AMBER P-2: BENJAMIN MOORE AF-535 SERENATA EGGSHELL P-3: BENJAMIN MOORE HC-183 COUNTRY REDWOOD EGGSHELL WALL BASE: D1: TM324 1/2" 2 1/4" TRIMCO CASING LVT-3: INTERFACE WALK ABOUT CARBON A01404 DOOR/FINISH SCHEDULE
+
FLOOR
STARLIGHT SOIREE Construction
CEILING

SPADE TABLE PROFILES QUANTITY 8 DINING ARMCHAIR CB2 32 10 3 VELVET SWIVEL ARMCHAIR CB2 BRUSHED BRONZE 17" DRUM TABLE BY MILO BAUGHMAN THAYER COGGIN CUSTOM SMALL CUSTOM MEDIUM SAVOY BAR STOOL INDUSTRY WEST RECTANGULAR TABLE 10 3 PI STOOL MOUS MARBLE DINING TABLE CB2 DEEP SEA GRAY RECTANGULAR LOW TABLE BY NENDO ARTEMEST WAYNE SOFA INDUSTRY WEST OFFICE DESK & CHAIR AMELIE CURVED LOUNGE CHAIR INDUSTRY WEST 8 CONFERENCE TABLE AND CHAIRS FURNITURE LEGEND FURNITURE PLAN CEILING PLAN REFLECTED CEIILING PLAN C3 A400 C2 A400 A400 A400 NEMELKA | 03 Documents
A203A5 D4 A202 A203 A203 A203 SIM D4 A202 A202 SIM D4 A202 A202 SIM D4 A202 A202 D5 SIM D5 ABITEX FLUTED GLASS: OMNIDECOR QUARTZ: CAMBRIA QUARTZ: CAMBRIA FOR ADA MOUNTING HEIGHTS REFER TO A1/A200 FOR ADA MOUNTING HEIGHTS REFER TO A1/A200 FOR TILE: ARTISTIC TILE STARBURST ANTIQUE SILVER TILE: ARTISTIC TILE STARBURST ANTIQUE SILVER PLASTER: STUCCO ITALIANO TILE: ARTISTIC TILE STARBURST ANTIQUE SILVER PLASTER: STUCCO ITALIANO A202 | BAR DETAILING A200 | VIP RESTROOM INTERIOR ELEVATIONS STARLIGHT SOIREE Construction



A202 C1 C1/A103 TYP L 1/2x1/2x1/8 HSS 3x1x1/8 HORIZONTAL HSS 3x1x1/8 ABITEX FR170 MESH FABRIC BAR DETAILS C1/A103 A3/A103 A1/A103 A2/A103 RESTROOM INTERIOR ELEVATIONS ADA MOUNTING HEIGHTS REFER TO A1/A200 FOR ADA MOUNTING HEIGHTS REFER TO A1/A200 TILE: ARTISTIC TILE STARBURST ANTIQUE SILVER PLASTER: STUCCO ITALIANO TILE: ARTISTIC TILE STARBURST ANTIQUE SILVER PLASTER: STUCCO ITALIANO BRACKET TO RETAIN LIGHT PANEL GLASS-BACKED ONYX LED PANEL WOOD CLAD IN METAL 5/8" METAL STUD A203 A1 A203 C1 LED PANEL GLASS-BACKED ONYX 1/2" PLYWOOD 2x4 PLATE 1" QUARTZ SLAB TOP PLATE 1/4" FLUTED OPAQUE TEMPERED GLASS 2x4 WOOD STUDS @ 16" O.C. BOTTOM PLATE CLAD W/ MELAMINE 1/4" FLUTED OPAQUE TEMPERED GLASS 2x6 PLATE 1" PLYWOOD 1/2" PLYWOOD COLUMN DETAILS A203 | COLUMN AND CABINETRY SECTIONS
INTERIOR ELEVATIONS NEMELKA | 03 Documents 1x3 PLATE 5/8" STELAPOP DUSK BLUE RESIN PANEL 1x3 PLATE STELAPOP RESIN PANEL TEXTILE DUSK BLUE MILIKEN ALABASTER TITANIUM WHITE ALB265 ABITEX FR170 DIS. MESH 105 MAYA ROMANOFF CONDUIT LAPIS LUSTER FINISH LEGEND INTERIOR ELEVATIONS
A201 | DINING ROOM
3,512 SQUARE FEET
This home was built over 100 years ago in Logan, Utah, and when the client’s mom died, she inherited the home. Early in the process, the client identified a few aspects she wanted to address to be able to live here for another 100 years. Despite the home having five bedrooms, there was only one bathroom located on the main floor. She was also determined to give her son a guest suite, whether through an addition or a separate area on the upper level. The process of this project involved field measuring the entire house, including the small addition in the back, in order to create accurate renderings of the home and eventually prepare construction documents. Once the usable space had been identified, multiple floor plans were created to provide options for the client depending on the budget that would be decided later in the process.
100 100 YEAR OLD RESIDENCE Client Project: Historical
100 YEAR OLD RESIDENCE
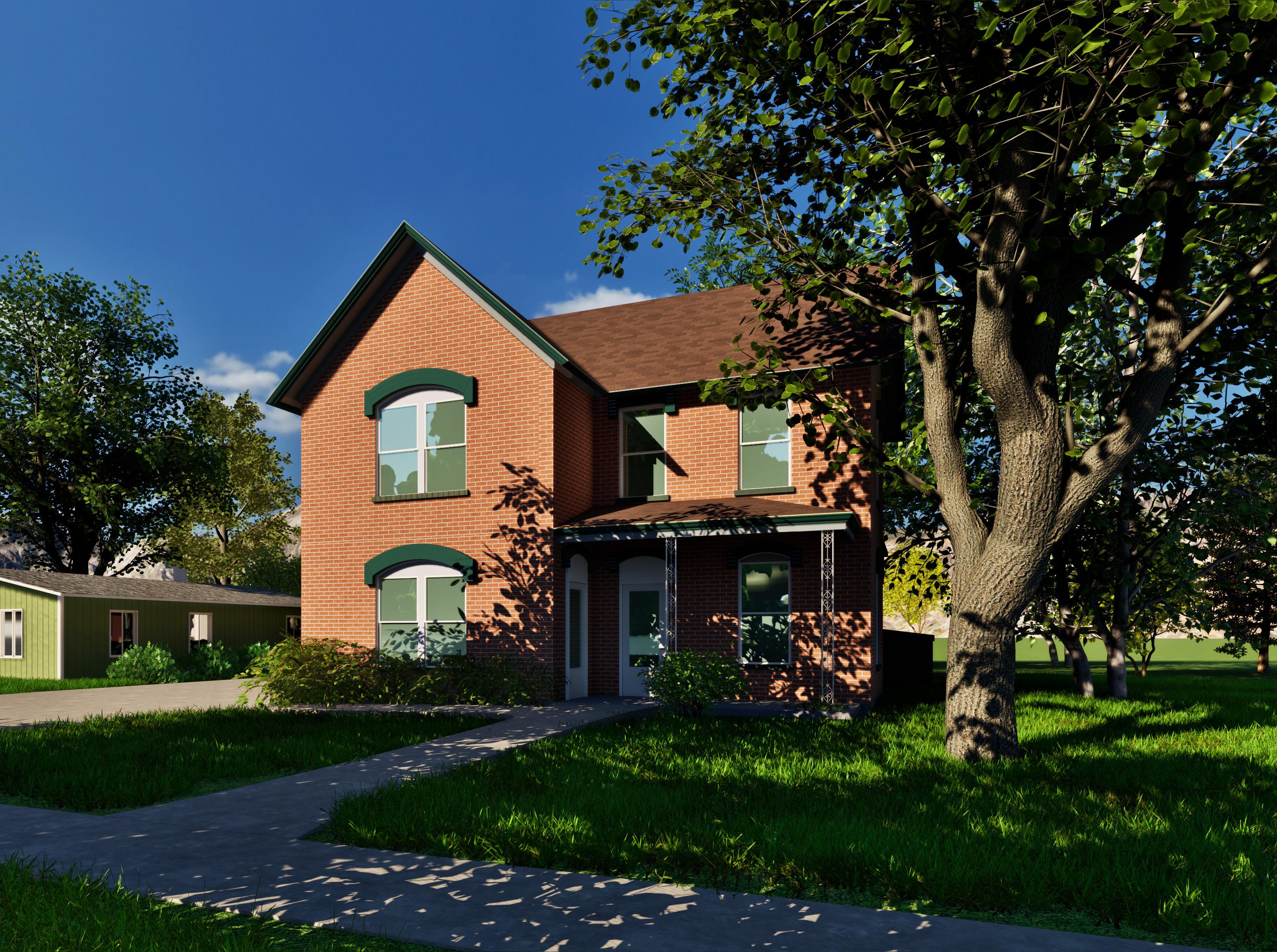
REVIT TWINMOTION NEMELKA | 04 Historical Home Remodel
The home had undergone multiple renovations, and it showed. A major priority for the client was to make this renovation look seamless, which meant keeping all the original windows and integrating the new ones. The laundry was located outside, making it troublesome to use, especially during the heavy winters. The white addition was vacated, and in early renditions, the client wanted to tear it down.
100 YEAR OLD RESIDENCE Exterior Renderings +
LOWER LEVEL DN REF. Roof Below OWNERS NAME PROJECT ADDRESS 143 S 200 E Caroline Nemelka Enter address here DESCRIPTION: 1/4" = 1'-0" 1 Floor 1 -Existing UP REF. DN REF. 3 4 5 OWNERS NAME PROJECT ADDRESS ISSUED CHECKED BY: DRAWN BY: #: DESIGNED 5/17/2024 9:56:17 PM A102 Second Floor Plan Copy 1 143 S 200 E Caroline Nemelka Enter address here Project Number Issue Date Author Checker Designer MARK:DATE: DESCRIPTION: 1/4" = 1'-0" 1 Floor 1 -Existing 1/4" = 1'-0" 2 Floor 2 -Existing UPPER LEVEL

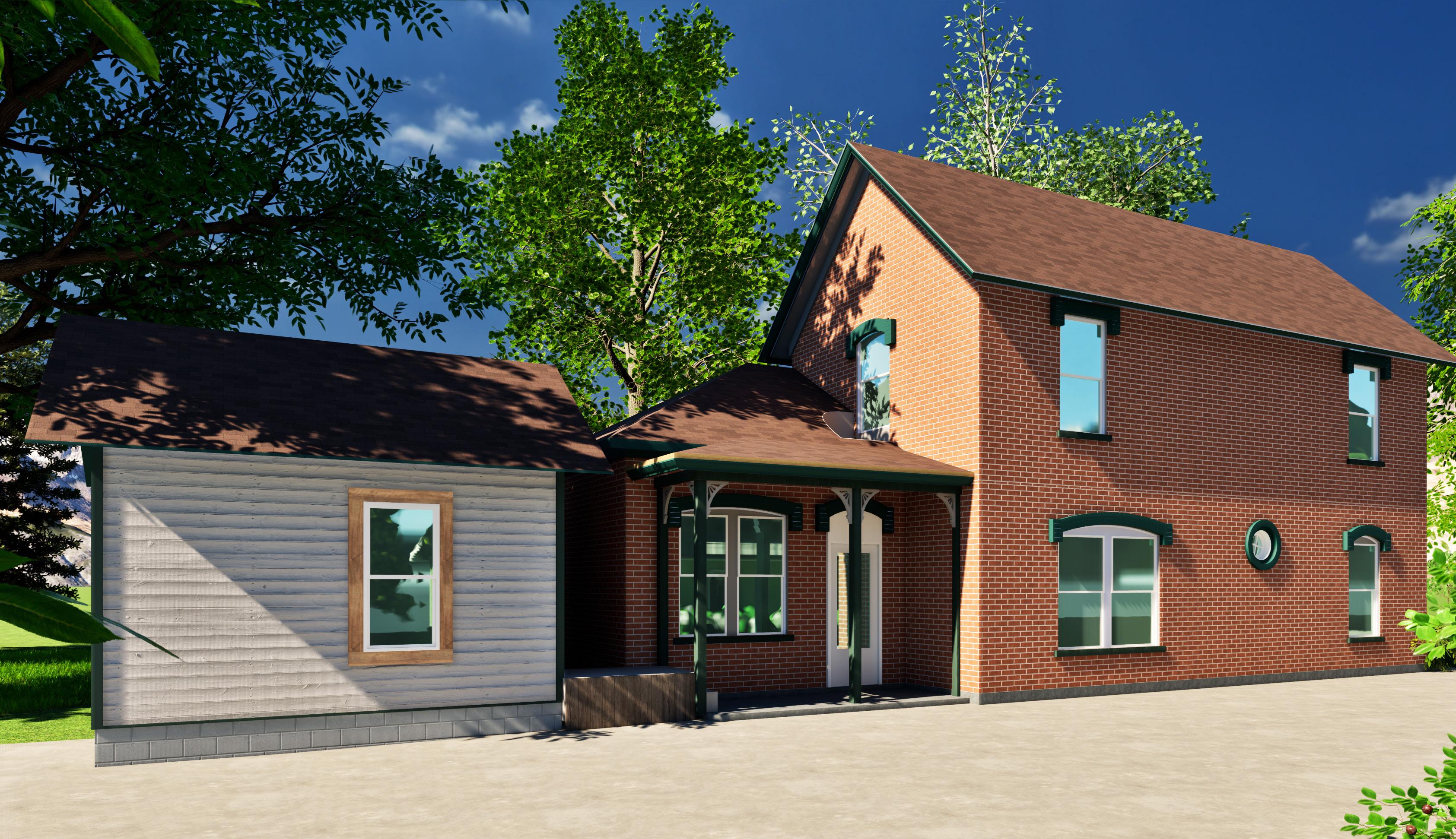
NEMELKA | 04 + Original Floor Plans EXTERIOR RENDERINGS
Through multiple client meetings, different versions of the home were created. A builder was brought onto the project to provide some quotes, leading to the “dream home” version being one that the client ultimately couldn’t afford. This led to a more realistic floor plan, with no extensive addition beyond pushing out the walls of the kitchen and bathroom. It became cost-effective to keep the small white addition in the back, remodeling it into a rental unit to pay for the rest of the renovations.

100 YEAR OLD RESIDENCE Floor Plans +
3' 5" 10' 1/2" 1/2" 2' 8" A B 1 2 C D 1/4" = 1'-0" 1 Floor 1 - Demolition 1/4" = 1'-0" A100 2 Floor 1 - New Floor Plan 1/4" = 1'-0" A100 3 New Basement Level REF. REF. A B 1 2 C D 3 OWNERS NAME PROJECT ADDRESS CHECKED BY: BY: PROJECT #: DESIGNED 5/17/2024 8:25:23 PM A100 First Floor Plan 143 S 200 E Caroline Nemelka Enter address here Project Number Issue Date Author Checker Designer MARK:DATE: DESCRIPTION: 1/4" = 1'-0" 1 Floor 1 Demolition 1/4" = 1'-0" 2 Floor 1 - New Floor Plan REF. REF. DW A B 1 2 C D 3 4 5 OWNERS NAME PROJECT ADDRESS DRAWN BY: PROJECT #: DESIGNED 5/17/2024 8:25:37 PM A101 Second Floor Plan 143 S 200 E Caroline Nemelka Enter address here Project Number Issue Date Author Checker Designer MARK:DATE: DESCRIPTION: 1/4" = 1'-0" A101 1 Floor 2 -Demolition 1/4" = 1'-0" A101 2 Floor 2 -New Floor Plan
Upper Images: Upper Floor Lower Images: Lower Floor
IDEAL
FLOOR PLANS
NEMELKA | 04 Axonometrics FINAL AXONOMETRICS B C D A104 1 Axon View A104 3 Axon 2 A B C D A104 1 Axon View A104 3 Axon 2 A B 1 2 C D 3 4 5 5/17/2024 8:22:56 A104 1 Axon View A104 2 Axon 3 A104 3 Axon 2 4 Axon View Copy 1 A B 1 2 C D 3 4 A104 1 Axon View A104 2 Axon 3 A104 3 Axon 2 4 Axon View Copy 1 REF. REF. 3 4 5 OWNERS NAME PROJECT ADDRESS ISSUED DRAWN BY: PROJECT #: BY: STEVEN R. MANSFIELD 435-512-6249 445 EAST 275 NORTH, HYDE PARK, UTAH 4318 mansfist@cc.usu.edu ARCHITECT 5/17/2024 8:06:55 PM A100 First Floor Plan 143 S 200 E Kristi Enter address here Project Number Issue Date Author Designer MARK:DATE: DESCRIPTION: DW 3 4 5 OWNERS NAME PROJECT ADDRESS DRAWN BY: PROJECT #: DESIGNED 5/17/2024 8:22:40 PM A101 Second Floor Plan 143 S 200 E Kristi Enter address here Project Number Issue Date Author Designer MARK:DATE: DESCRIPTION: FINAL FLOOR PLANS
GLASBAUM RESIDENCE
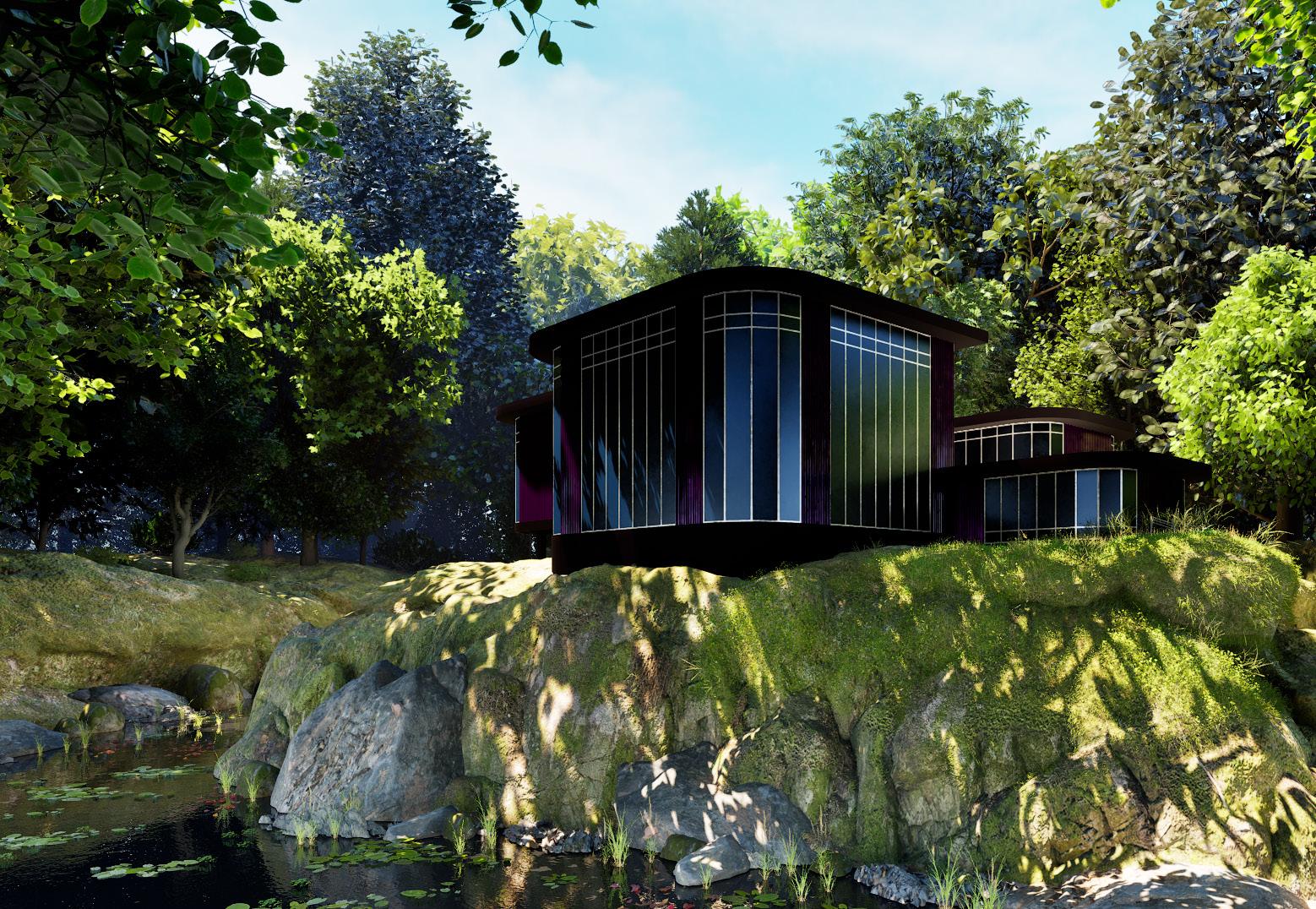
GLASBAUM RESIDENCE Residential
REVIT TWINMOTION ADOBE SUITE

6,480 SQUARE FEET
The Glasbaum Residence was designed for a cliff side location in New York State, offering stunning views through the large glass windows. By using design principles employed by Frank Lloyd Wright, such as compression and release, each section of this home has a unique atmosphere and purpose. The entry invites people in to explore, with a view of the central courtyard. Guests are guided into the main living space, with tall ceiling heights fit for entertaining. The guest bedrooms are nearby, accessed through a separate hallway. The main bedroom is found at the back of the house, allowing for a bit of privacy, with low ceilings to add feelings of comfort and safety. An office is conveniently situated next to it, with stairs leading right back down to the main entrance.
The project’s layout was heavily influenced by the elements and principles of design. Drawing inspiration from a tree, the floor plan’s shape mirrors clusters of leaves using geometric rounded squares, repeating at various elevations to create a nice rhythm. Lines are evident in the windows and corrugated metal, guiding the eye vertically, accentuated by horizontal mullions for balanced proportions. The house’s color palette features a deep maroon with black finishes on floor and ceiling elements, while blue window panes with white mullions provide contrast. The interplay of flat windows and curved steel, especially when illuminated, adds texture and visual interest. Strategic placement of lifted elements creates negative space, ensuring visual balance throughout.
NEMELKA | 05 New Build


GLASBAUM RESIDENCE Construction
A103
A101
FLOOR538' 22'011' 5/8" A701 A500 -0 DINING KITCHEN 1 1 1 10' 11 3/8"2x6 Studs @ 1/2" Gyp. Brd. 7/16" OSB Sheating 1/2" Gyp. Brd. 3/4" Corrugated Metal 1/2" 1/2" C 4 OWNERS NAME PROJECT ADDRESS 3/22/2024 10:34:17 AM A100 First & Second Floor Plan Glasbaum Residence Caroline Nemelka 28 Baylis Lane, Bedford, NY 10506 01-2023 Floor 1 -Entry Wall Type 1 Wall Type 2 Wall Type 3 1" = 1'-0" Wall Type 4 1" = 1'-0" Wall Type 5 Door TypeWidthHeightComments 3063 3' 0" 0" 3071 6' 0" 1" Door Type 1 Door Type 2 Door Type 3 1/2" 1'-0" Door Type 4 1/2" = 1'-0" Door Type 5 MARK:DATE: DESCRIPTION: 2 3 4 2 C HSS 12x6x1/2 @ 48" O.C. HSS 12x6x1/2 @ 48" O.C. HSS 12x6x1/2 @ 48" O.C. HSS 12x6x1/2 @ 48" O.C. HSS 12x6x1/2 @ 48" O.C. HSS 12x6x1/2 @ 48" O.C. HSS 12x6x1/2 @ 48" O.C. 4 OWNERS NAME PROJECT ADDRESS A103 Roof Framing Plan Glasbaum Residence Caroline Nemelka 28 Baylis Lane, Bedford, NY 10506 Roof Framing Floors 1 & 3 2 Roof Framing Floors 2 & 4 3 Roof Framing MARK:DATE: DESCRIPTION: A800 | FURNITURE PLAN A B D 2 Third & Fourth Floor Plan
A100 | FIRST + SECOND FLOOR PLAN
| ROOF FRAMING PLAN
| THIRD + FOURTH


Documents FLOOR PLAN 42' 4" 12' 25' 4" 10" 27' 5/8" 14' 1/4" 1/8" 16' 5/8" 5/8" OPEN TO BELOW A500 13 29 3/4" 3/8" 1/2" 1/4" 1/2" 5" POWDER ROOM GUEST BATH GUEST BEDROOM GUEST BEDROOM 305 306 400 MAIN BEDROOM PRIVATE 307 300 2 2 2 3 3 3 3 4 4 301A 303A 304A 306 301B 3 OWNERS NAME DESIGNED 3/22/2024 10:36:41 AM A101 Third & Fourth Floor Plan Glasbaum Residence Caroline Nemelka 28 Baylis Lane, Bedford, NY 10506 01-2023 1 Third & Fourth Floor Plan PROJECT MARK:DATE: DESCRIPTION: NEMELKA | 05 OWNERS NAME PROJECT ADDRESS DRAWN A800 Furniture Plans Glasbaum Residence Caroline Nemelka 28 Baylis Lane, Bedford, NY 10506 1 Floor 1/2 Furniture Plan MARK:DATE: DESCRIPTION:
A200 | BUILDING ELEVATIONS
GLASBAUM RESIDENCE Construction
A202 | BUILDING SECTIONS
Top of FoundationFloor - Entry 101' - 3" Top of FootingTop of Level 4 Wall 119' - 9" Top of Level 3 Wall 123' - 9" Top of Level 2 Wall 127' - 9" Floor 2 Living/Dining-Bedroom/Office 111' - 1"-Top of Foundation-Top of Footing 97' - 4"-Floor Living/Dining 102' - 9" Floor -Guest Area 106' - 6" FloorA500 -C D Building Section 1 3/8" = 1'-0" Building Section 2 Floor 1 - Entry 101' - 3" Top of Level Wall(PAINTED BLACK)Floor - Entry 101' - 3" Top of FootingTop of Level Wall 119' - 9" Top of Level Wall 123' - 9" Top of Level Wall 127' - 9" Floor Living/Dining-FloorBedroom/Office 111' - 1" (PAINTED BLACK) A B D 3/8" = 1'-0" A200 South West




Documents A203 | BUILDING SECTIONS A201 | BUILDING ELEVATIONSTop of Level WallFloor - Entry 101' - 3" Top of Level Wall 119' - 9" Top of Level Wall 123' - 9" Top of Level Wall 127' - 9" Floor 2 Living/Dining-FloorBedroom/Office 111' - 1" A500 Top of Foundation 99' - 9"Top of Footing 97' - 4" Top of Level WallTop of Level WallTop of Level WallFloor 2 Living/Dining 102' - 9" Floor -Guest Area 106' - 6"OWNERS NAME PROJECT ADDRESS ISSUED BY: A201 Elevations Glasbaum Residence Caroline Nemelka 28 Baylis Lane, Bedford, NY 10506 CCN 3/8" 1'-0" East 3/8" 1'-0" MARK:DATE: DESCRIPTION: Top of Foundation 99' - 9" - EntryTop of FootingTop of Level WallTop of Level WallTop of Level WallFloor 2 Living/Dining 102' - 9" Floor -Guest Area 106' - 6"0" A701-Top of Foundation 99' - 9" - EntryTop of Footing 97' - 4" Top of Level 4 WallTop of Level 3 WallTop of Level 2 WallFloor 2 Living/Dining 102' - 9" Floor 3-Guest Area 106' - 6"Sim Sim 305B 304A 303A 302BBuilding Section 3 2 Building Section 4 A C D OWNERS NAME PROJECT ADDRESS A203 Building Sections Glasbaum Residence Caroline Nemelka 28 Baylis Lane, Bedford, NY 10506 MARK:DATE: DESCRIPTION: A500 OWNERS NAME PROJECT A202 Building Sections Glasbaum Residence Caroline Nemelka 28 Baylis Lane, Bedford, NY 10506 MARK:DATE: DESCRIPTION:Top of Footing 97'Top of Level 3 Wall 123' - 9" Top of Level 2 Wall 127' - 9" Floor Living/Dining-Floor 4Bedroom/Office 111' - 1" Sim OWNERS NAME PROJECT ADDRESS A200 Elevations Glasbaum Residence Caroline Nemelka 28 Baylis Lane, Bedford, NY 10506 MARK:DATE: DESCRIPTION: NEMELKA | 05


A600 | WALL SECTIONS A500 |
ELEVATIONS A701 | DETAILING A700 | WINDOW TYPES AND 3/4" 1'-0" Fireplace 3/4" = 1'-0" Fireplace Section COORDINATE OPENING W/ MECHANICAL ENGINEER HSS 12x6x1/2 @ 48" O.C. SINGLE PLY MEMBRANE METAL SCREW EQ. TREADS 12" EA. EQ. TREADS 11" EA. 3/4" EQ. TREADS EA.Floor 1 - Entry 101' - 3" Top of Footing 97' - 4" EQ. TREADS @ 12" EA. RISERS MAXFloor -Guest Area 106' - 6" EQ. RISERS 3/8" MAX EQ. TREADS 12" EA. Floor - Entry 101' - 3" Top of Level 4 Wall 119' - 9" Floor 4Bedroom/Office20 EQ. RISERS @ 1/4" MAXFloor - Entry 101' - 3" Top of Footing 97' - 4"EQ. RISERS MAX EQ. TREADS 12" EA.Floor17---Guest AreaFloorBedroom/OfficeRISERS 7/8" MAX 2 C 3 OWNERS NAME PROJECT ADDRESS #: A500 Stair Plan & Section Glasbaum Residence Caroline Nemelka 28 Baylis Lane, Bedford, NY 10506 10 Enlarged Stair Plan 4 1/2" = 1'-0" Enlarged Stair Plan Enlarged Stair Plan 1/2" = 1'-0" Enlarged Stair Plan 2 1/2" = 1'-0" 11 Stair Section 4 1/2" = 1'-0" Stair Section 3 12 Stair Axon 4 Stair Axon 3 1/2" = 1'-0" Enlarged Stair Plan 1/2" = 1'-0" Stair Section 5 Stair Axon 5 1/2" 1'-0" Enlarged Stair Plan 6 Stair Axon 6 1/2" = 1'-0" Stair Section 6 MARK:DATE: DESCRIPTION: Top of Foundation 99' - 9" Top of Footing 97' - 4" Top of Level Wall 123' - 9"Top of Footing 97' - 4" Top of Level 3 WallTop of Level 2 WallFloor Living/Dining-Top of Foundation 99' - 9" Top of Footing 97' - 4" Top of Level WallFloor Living/DiningOWNERS NAME PROJECT ADDRESS DESIGNED A600 Wall Sections Glasbaum Residence Caroline Nemelka 28 Baylis Lane, Bedford, NY 10506 Wall Section 1 2 Wall Section 2 Wall Section 3 -50 INSULATION #4 VERTICAL BARS 12" O.C.-CURTAIN WINDOW 3/4" GYPSUM BOARD CEILING -50 INSULATION - INFILL W/ SPRAY FOAM INSULATION (TYP)DOUBLE TOP PLATE GRADE HSS 18x7 1/4x1/2 STEEL NICHE MARK:DATE: DESCRIPTION: 1/4" D Window "C" Plan View Window "C" Elevation Window "G" Elevation Window "C" (Shown Flat) 1/4" = 1'-0" Window "F" (Shown 1/4" 1'-0" Window "G" Plan View 1/4" = 1'-0" Window "K" Plan View 1/4" = 1'-0" Window "G" (Shown Flat) 1/4" 1'-0" Window "J" (Shown Flat) 1/4" = 1'-0" Window "K" (Shown Flat) GLASBAUM RESIDENCE Construction
STAIR PLANS, SECTIONS AND

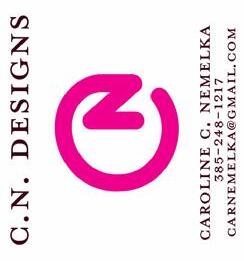
AND DETAILS 11' 1/4" A701 1/4" 1/4" 16' 3/4" 1/4" 6" 3/8" Fireplace Detail 3/4" = 1'-0" Counter Detail OWNERS NAME PROJECT ADDRESS 3/22/2024 10:46:50 AM A701 Details Glasbaum Residence Caroline Nemelka 28 Baylis Lane, Bedford, NY 10506 01-2023 1/2" = 1'-0" Counter Section 1" QUARTZ SLAB DESCRIPTION: 3/8" 5/8" 5/8" 1/8" 7/8" 2" 7/8" 7/8" 7/8" 7/8" 2' 7/8" 7/8" 20' 2" 1/4" 1/4" 2" 1/4" 1/4" 1/4" 1/4" 1/4" 13' 12' 3/8" 13' 13' OWNERS NAME PROJECT ADDRESS ISSUED A700 Window Types and Details Glasbaum Residence Caroline Nemelka 28 Baylis Lane, Bedford, NY 10506 CCN Window "A" Plan View Window "A" Elevation Window "A" (Shown Flat) Window "B" (Shown Flat) Window "F" Elevation Window "I" Elevation Window "J" Elevation 30 Window "L" Elevation 4 Window "B" Plan View 1/4" 1'-0" Window "D" Plan View 1/4" 1'-0" Window "D" (Shown Flat) 1/4" = 1'-0" Window "E" (Shown Flat) 1/4" = 1'-0" Window "E" Plan View 1/4" = 1'-0" Window "F" Plan View (Shown Flat) 1/4" 1'-0" Window "H" Plan View 1/4" = 1'-0" Window "I" Plan View 1/4" 1'-0" Window "J" Plan View 29 Window "L" Plan View 32 Window "M" Plan View 1/4" = 1'-0" Window "H" (Shown Flat) 1/4" 1'-0" Window "I" (Shown Flat) Window "L" (Shown Flat) Window "M" (Shown Flat) 3 31 33 MARK:DATE: DESCRIPTION: Documents NEMELKA | 05
THE GLASBAUM COLLECTION
The Glasbaum Collection, inspired by the breathtaking features of the Glasbaum Residence and influenced by Frank Lloyd Wright’s design principles, aims to capture elegance through long lines and curving edges. Featuring four distinct pieces—a sofa, pendant, bed frame, and nightstand—the collection is meticulously crafted with the ability to stand alone or come together in a cohesive arrangement.
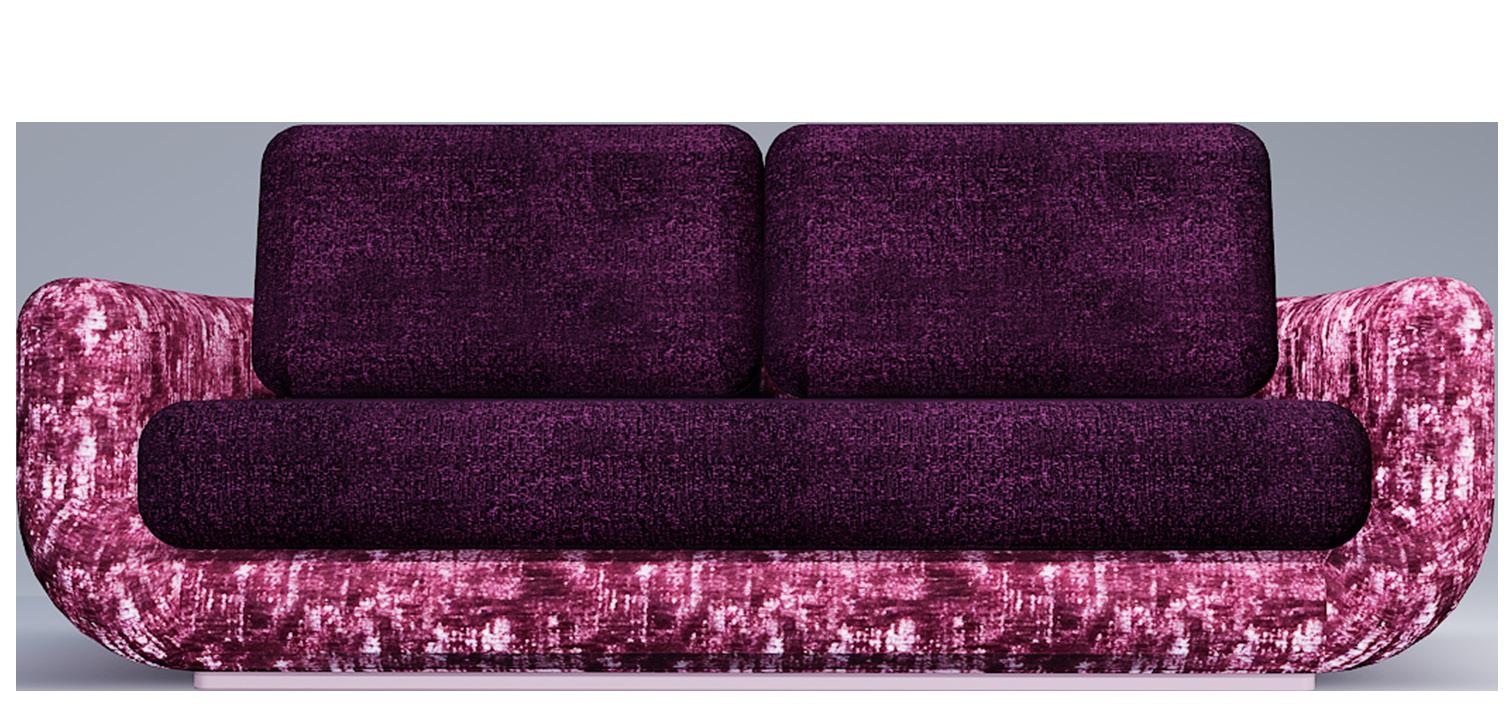

REVIT TWINMOTION ADOBE SUITE
THE GLASBAUM COLLECTION Custom Furniture


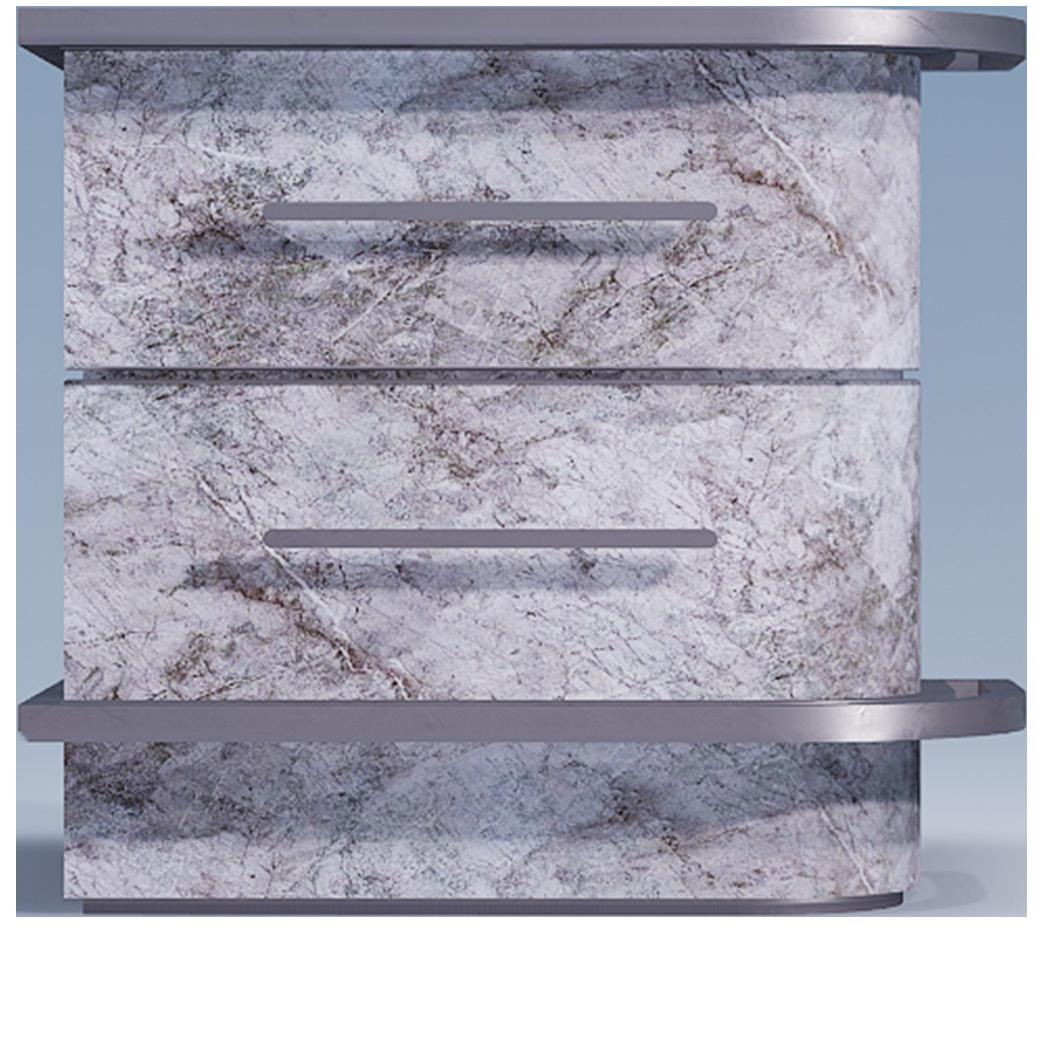
TWINMOTION SUITE lines cohesive NEMELKA | 06 Furniture Line





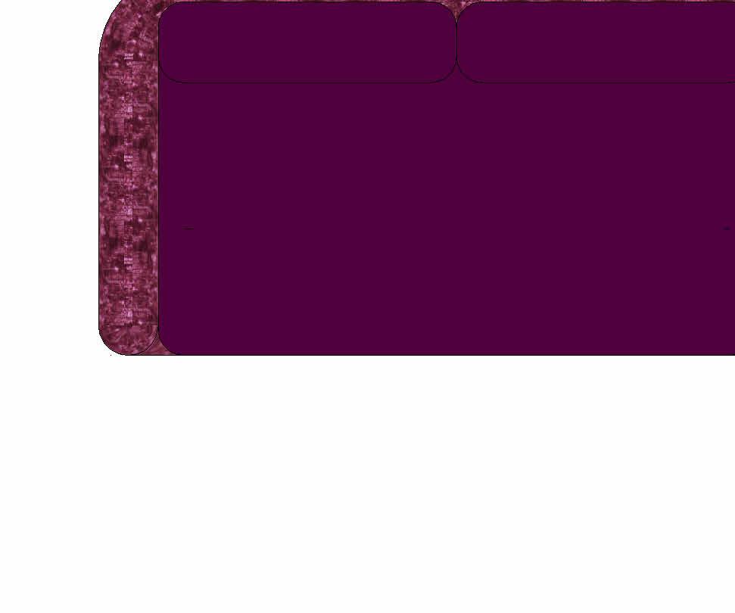









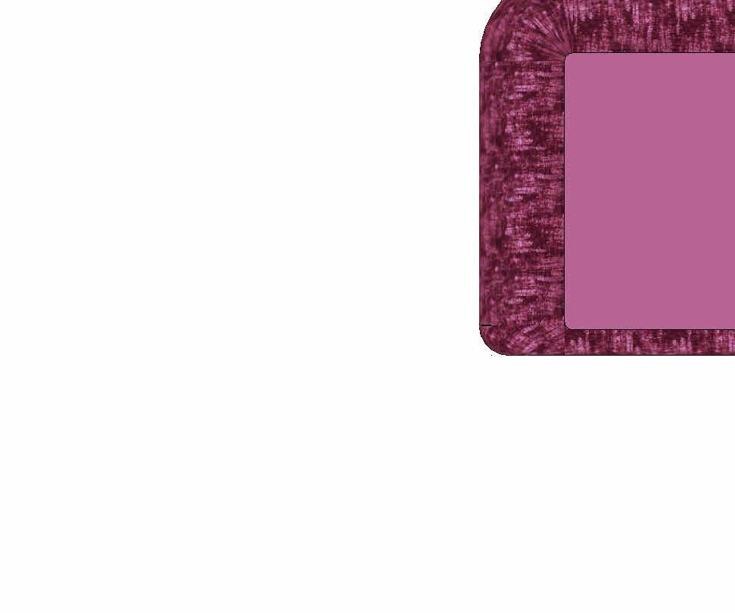
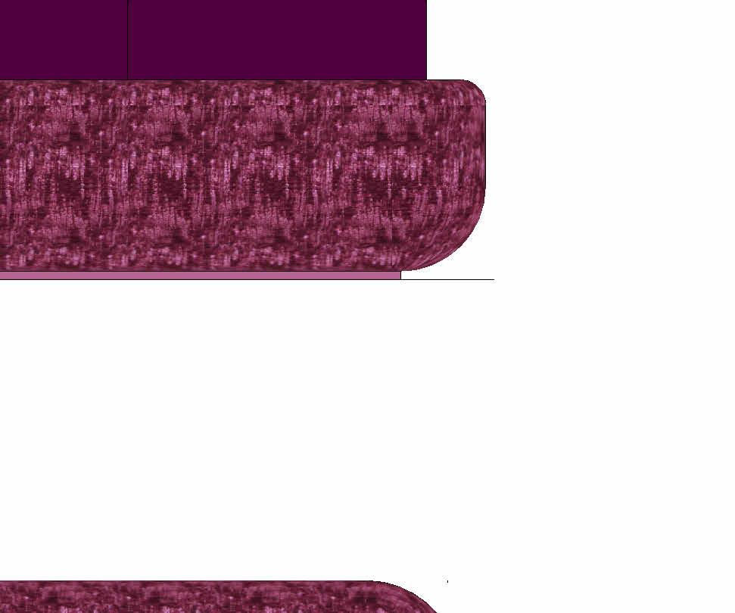
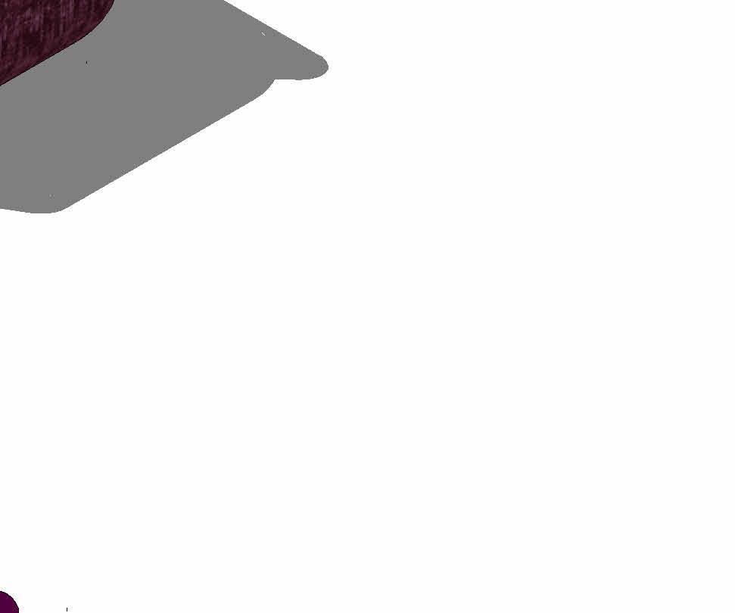

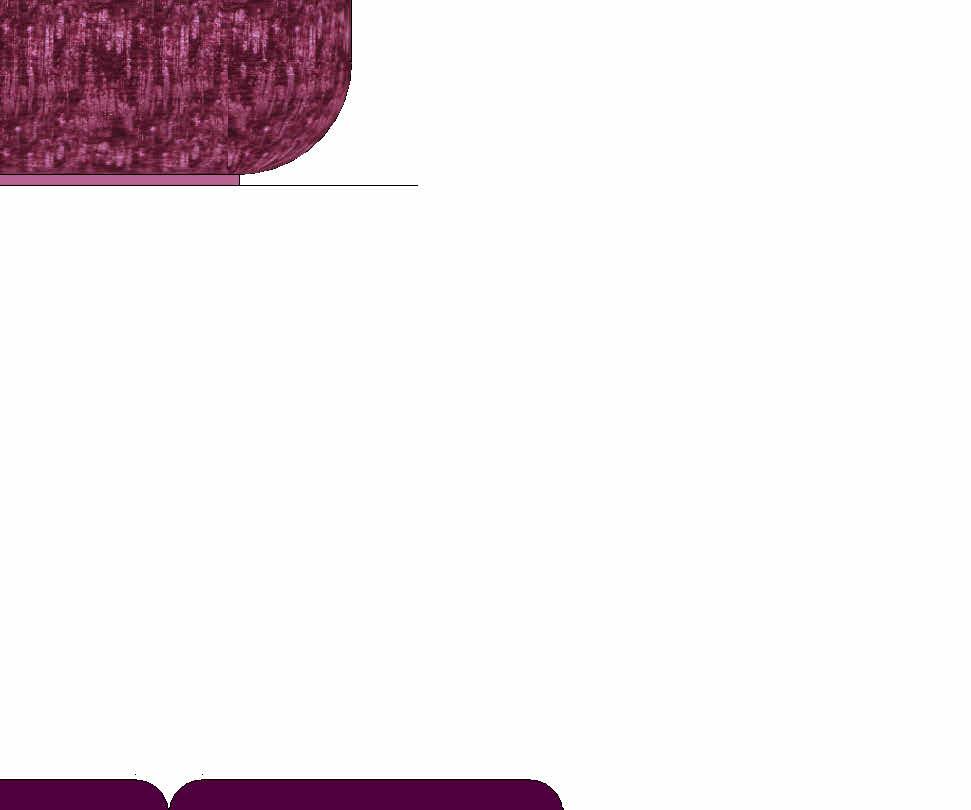
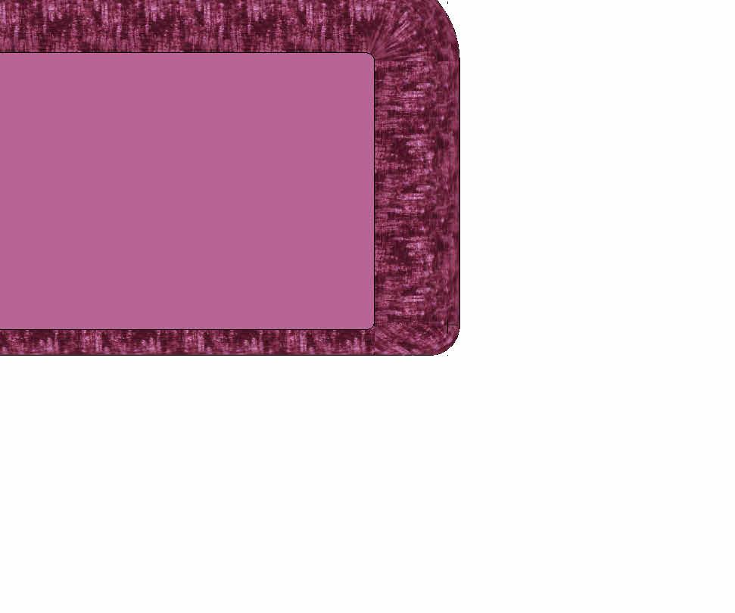


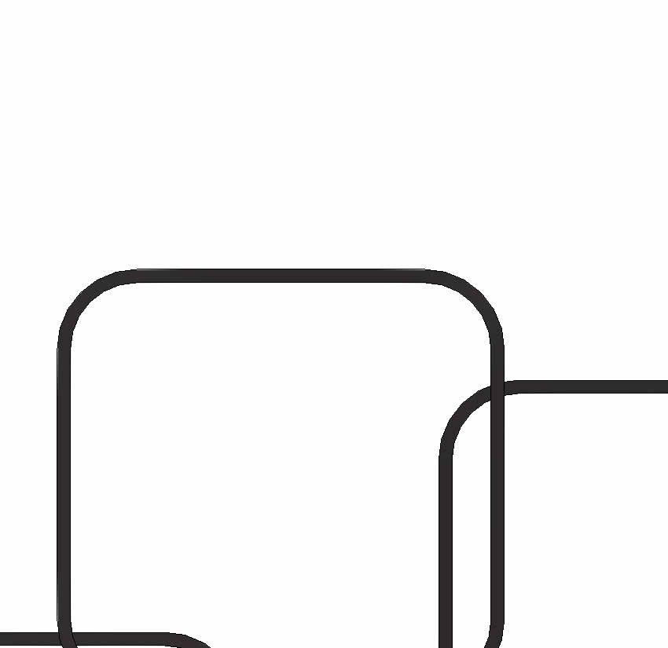
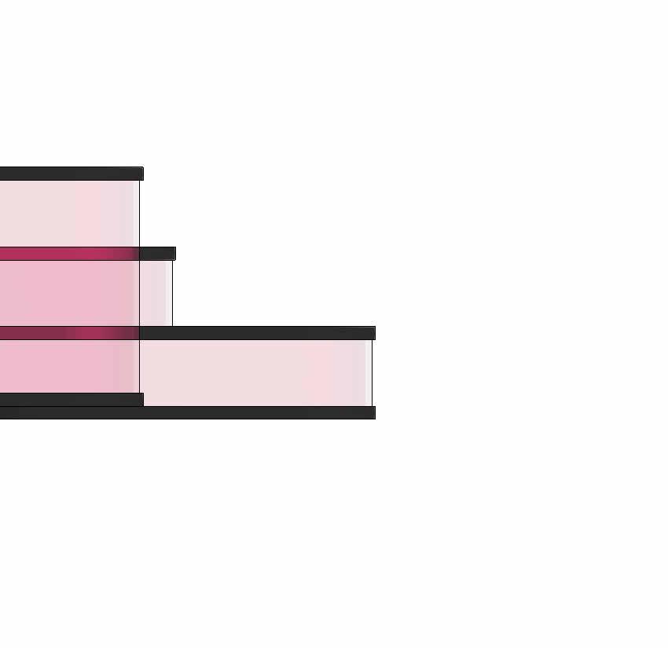




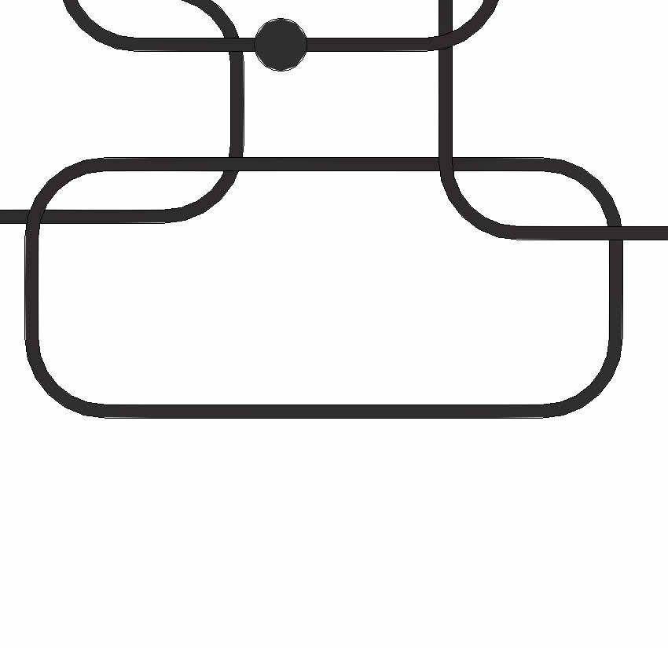
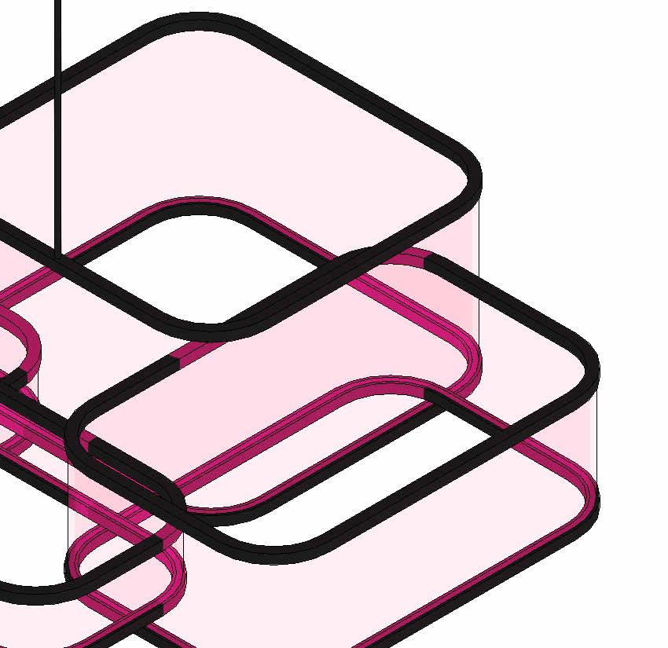

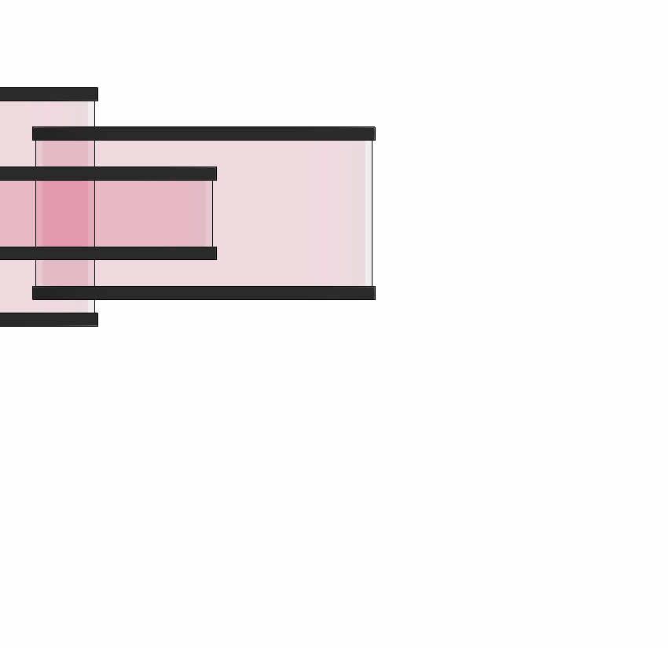
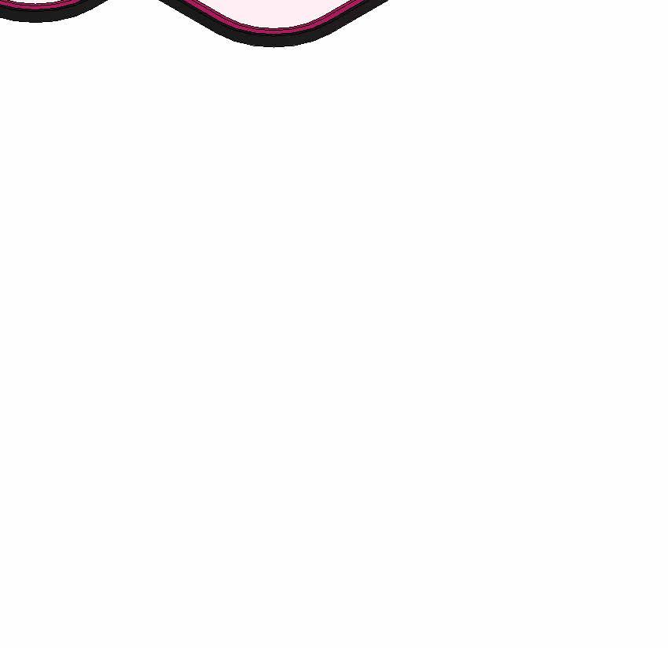
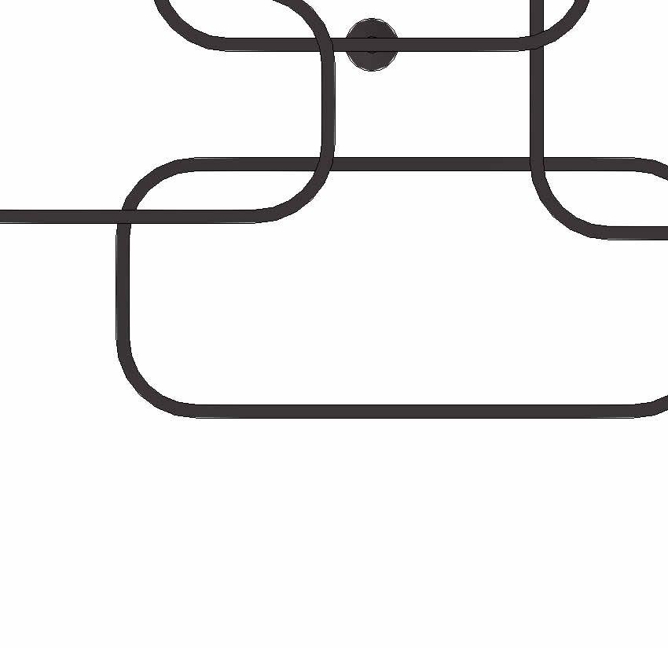





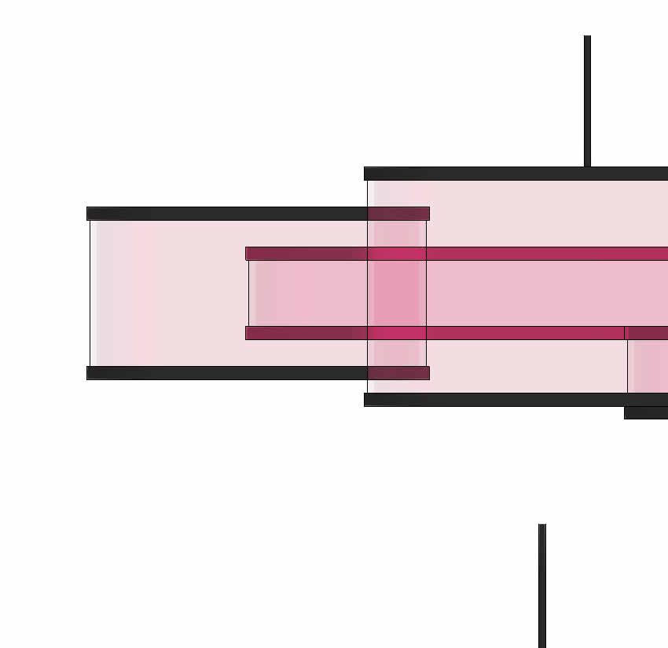




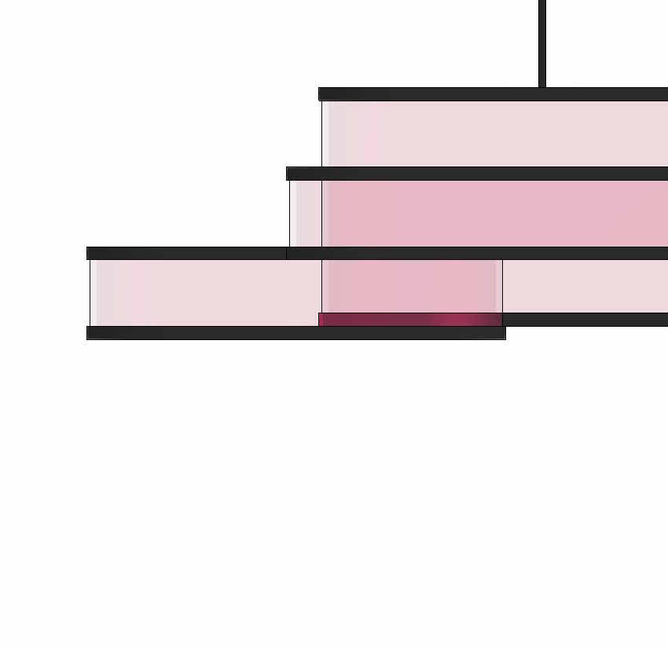




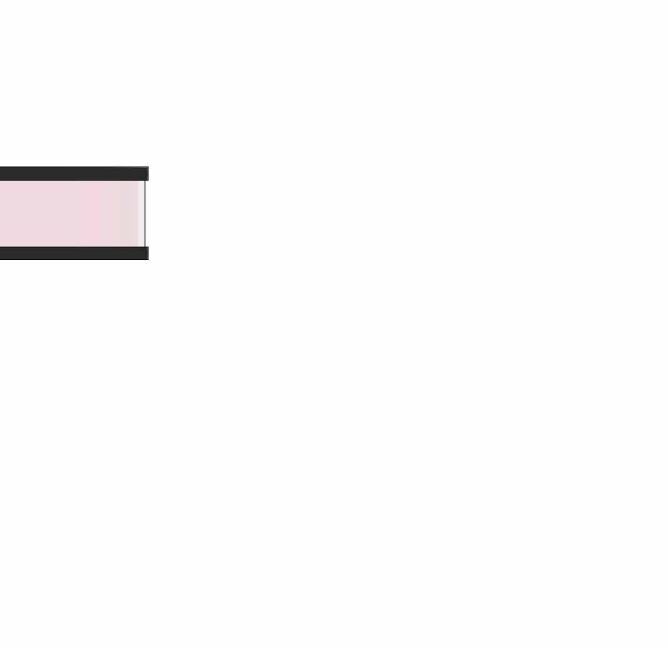













3/16" 1' 7 1/8" 1' 4 13/16" 10 7/16" 7 15/16" 6 9/16" 7 5/16" 2" 1' 1/2" 1 1/2" 1 1/2" 3 1/2" 1/2" 3" 3" 1/2" 9" 1 1/2" 1 1/2" 3 1/2" 1/2" A 3" = 1'-0" Pendant - Left Pendant - Rear B A C A C 11" 2' 7" 3' 1/2" 3 1/2" 1" = 1'-0" Sofa - Side View 1" = 1'-0" A100 3 Sofa - Front Sofa - 3D A PROVIDENCE BRANDYWINE JUSTIN DAVIS TEXTILES ESPIRIT AUBEROSE JUSTIN DAVIS TEXTILES MATERIAL LEGEND METAL BASE 7' 0" 1/2" 1/2" OWNERS NAME PROJECT ADDRESS GLASBAUM COLLECTION Enter address here 1" = 1'-0" Sofa - Plan View 1" = 1'-0" Sofa - Front 11" 2' 7" 1/2" 3' 9 1/2" 7' 0" 7" 3" 5' 4" 3" 3' 6" 3' 6" 1/2" 1/2" 4 OWNERS NAME PROJECT ADDRESS GLASBAUM COLLECTION Owner Enter address here 1" = 1'-0" A100 1 Sofa - Plan View 1" = 1'-0" A100 3 Sofa - Front A100 5 Sofa - 3D 3 1/2" 1' 4" 3" 3" 1/2" 10" 1" 3' 9 1/2" 3 1/2" 2' - 7" 11" 2' 9" 8 1/2" 4" 6" 10" 5' 4" 7' 0" 2' 5" 3" 3" 2' 5" 3" 7" 10" 1" = 1'-0" A100 6 Sofa - Side View A B C A B C 11" 2' 7" 3 1/2" 3' 1/2" 7' 7" 3" 5' 2' 7" 2' 9" 10" 5' - 4" 10" 7' - 0" 3' 6" 8 1/2" 7 1/2" B 4 1" = 1'-0" A100 1 Sofa - Plan View 1" = 1'-0" A100 3 Sofa - Front A100 5 Sofa - 3D A B PROVIDENCE BRANDYWINE JUSTIN DAVIS TEXTILES ESPIRIT AUBEROSE JUSTIN DAVIS TEXTILES MATERIAL LEGEND C METAL BASE A B C 11" 2' 7" 3 1/2" 3' 1/2" 7" 3" 3 1/2" 1' 4" 9 1/2" 10" 1" 3' 9 1/2" 3 1/2" 2' 7" 11" 10" 5' 4" 10" 7' 0" 10" 2' 5" 3" 3" 2' 5" 3" 7" 3' 6" 8 1/2" 7 1/2" 10" 5' 4" 10" 10" 2' 8 1/2" 3" A B 1 2 C 3 4 1" = 1'-0" A100 1 Sofa - Plan View 1" = 1'-0" A100 6 Sofa - Side View 1" = 1'-0" A100 4 Sofa - Rear 1" = 1'-0" A100 3 Sofa - Front A100 5 Sofa - 3D 1" = 1'-0" A100 2 Sofa - Underside C B C A B C 9" 1' 1 11/16" 3/16" 1' 7 1/8" 6 11/16" 8 3/4" 1' 4 13/16" 10 7/16" 1' 10 1/2" 6" 7 3/4" 7 5/16" 6 7/16" 2" 4" 1 15/16" 7 15/16" 6 9/16" 7 5/16" 2" 2" 9 15/16" 1' 3 1/2" 2 9/16" 4" 7 5/16" 1/2" 1/2" 1" 1/2" 3' 0" 2' 6" 2" D 3 GLASBAUM COLLECTION Pendant - Plan View 3" = 1'-0" Pendant - Left 3" = 1'-0" A100 Pendant - Front A100 Pendant - Underside 3" = 1'-0" A100 Pendant - Right A B SEMI-OPAQUE TINTED GLASS HOLLOW METAL TUBE MATERIAL LEGEND C WIRE D METAL JUNCTION BASE B D B D 5/16" 9" 1' 1 11/16" 1' 7 1/8" 7 1/2" 1' 10 1/2" 7 3/4" 7 5/16" 2" 4" 1 15/16" 7 15/16" 2" 4" 7 5/16" 1/2" 1/2" 1/2" 1/2" 1/2" 3" 3" 1/2" 1/2" 1/2" 2' 6" 2" OWNERS NAME PROJECT ADDRESS GLASBAUM COLLECTION 3" = 1'-0" A100 6 Pendant - Plan View 3" = 1'-0" A100 7 Pendant - Underside DESCRIPTION: B D B A C B D B C 7 5/16" 9" 1' 11/16" 8 3/4" 1' - 4 13/16" 7 1/2" 1' 10 1/2" 7 3/4" 7 5/16" 2" 4" 15/16" 7 15/16" 6 9/16" 7 5/16" 4" 7 5/16" 1 1/2" 6 1/2" 1" 1 1/2" 1 1/2" 3 1/2" 1/2" 1 1/2" 3 1/2" 3" 3" 9 1/2" 1 1/2" 1 1/2" 1/2" 1/2" 1" 2' 6" 9" 1/2" 1 1/2" 1 1/2" 1/2" 1/2" 1/2" 4 5 OWNERS NAME ISSUED CHECKED BY: DRAWN BY: PROJECT #: DESIGNED BY: 3/8/2024 5:02:46 PM A100 Pendant GLASBAUM COLLECTION CAROLINE NEMELKA Project Number Issue Date Author Checker Designer 3" = 1'-0" A100 6 Pendant - Plan View 3" = 1'-0" A100 4 Pendant - Left 3" = 1'-0" A100 1 Pendant - Right MARK: DATE: DESCRIPTION: B D B A C A C B 7 5/16" 9" 1' 11/16" 4 3/16" 1' 1/8" 11/16" 8 3/4" 1' 4 13/16" 10 7/16" 7 1/2" 1' 10 1/2" 6" 7 3/4" 7 5/16" 6 7/16" 2" 4" 15/16" 7 15/16" 6 9/16" 7 5/16" 2" 2" 9 15/16" 1' 1/2" 9/16" 4" 7 5/16" 1 1/2" 6 1/2" 1" 1 1/2" 1 1/2" 3 1/2" 1/2" 1 1/2" 3 1/2" 3" 3" 1" 6 1/2" 1 1/2" 9 1/2" 1 1/2" 1 1/2" 1/2" 1/2" 1" 3" 3" 3 1/2" 3' 0" 2' 6" 2" 9" 1/2" 1 1/2" 1 1/2" 1/2" 1/2" 2 3 4 5 OWNERS NAME PROJECT ADDRESS ISSUED CHECKED BY: DRAWN BY: PROJECT #: DESIGNED BY: GLASBAUM COLLECTION CAROLINE NEMELKA Project Number Issue Date Author Checker Designer 3" = 1'-0" A100 6 Pendant - Plan View 3" = 1'-0" A100 4 Pendant - Left 3" = 1'-0" A100 5 Pendant - Rear 3" = 1'-0" A100 2 Pendant - Front 3" = 1'-0" A100 7 Pendant - Underside 3" = 1'-0" A100 1 Pendant - Right MARK: DATE: DESCRIPTION: B D B A C B D B A C B A C A C B 7 5/16" 9" 1' 1 11/16" 3/16" 1' 7 1/8" 11/16" 8 3/4" 1' 4 13/16" 10 7/16" 7 1/2" 1' 10 1/2" 6" 7 3/4" 7 5/16" 6 7/16" 2" 4" 15/16" 7 15/16" 6 9/16" 7 5/16" 2" 2" 9 15/16" 1' 1/2" 9/16" 4" 7 5/16" 1 1/2" 6 1/2" 1" 1 1/2" 1/2" 3 1/2" 1 1/2" 1 1/2" 3 1/2" 3" 3" 1" 6 1/2" 1 1/2" 9 1/2" 1 1/2" 1 1/2" 3 1/2" 1/2" 3" 3" 1/2" 3' - 0" 2' 6" 2" 9" 1 1/2" 1 1/2" 3 1/2" 1/2" A B C D 3" = 1'-0" A100 6 Pendant - Plan View 3" = 1'-0" A100 4 Pendant - Left 3" = 1'-0" A100 5 Pendant - Rear 3" = 1'-0" A100 7 Pendant - Underside A B SEMI-OPAQUE TINTED GLASS HOLLOW METAL TUBE MATERIAL LEGEND C WIRE D METAL JUNCTION BASE B D B A C B D B A C B A C A C SOFA PENDANT THE GLASBAUM COLLECTION Furniture Detailing + Construction

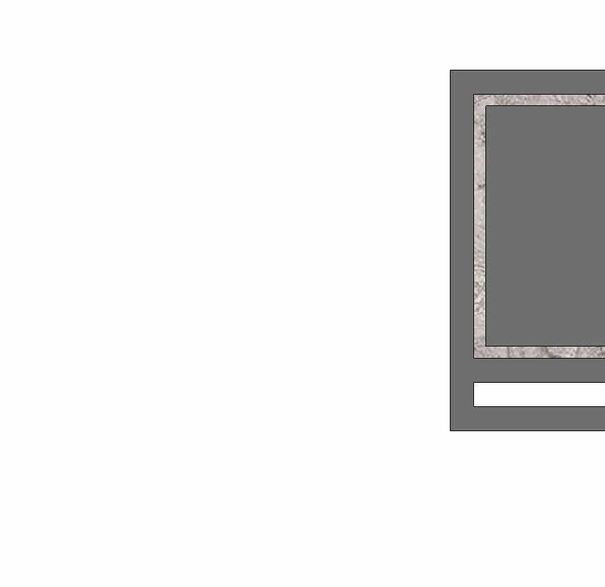
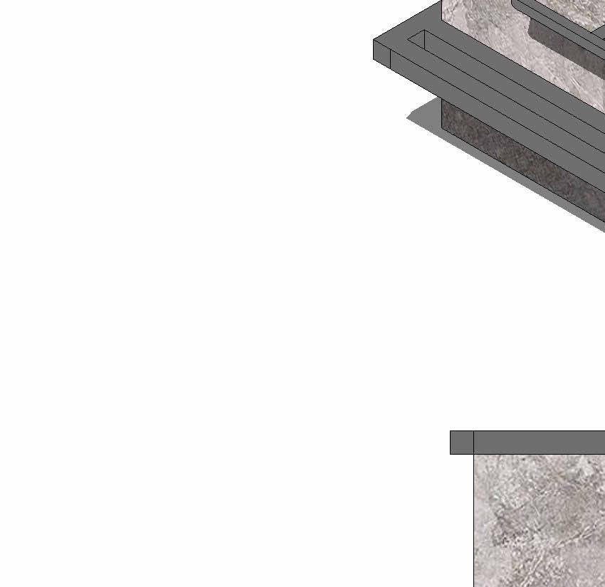

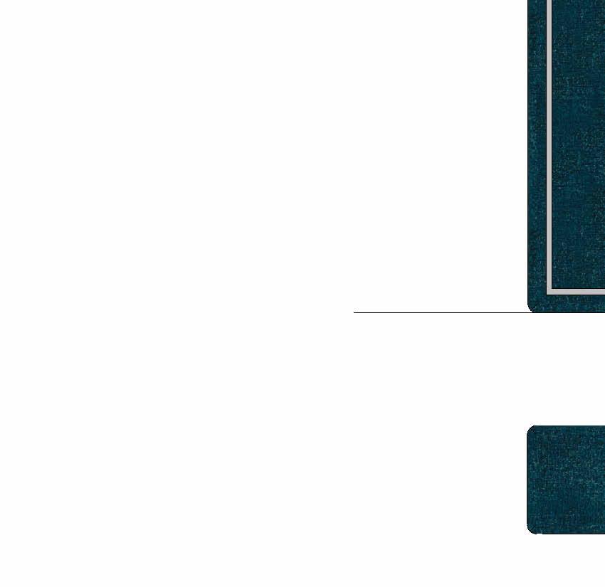

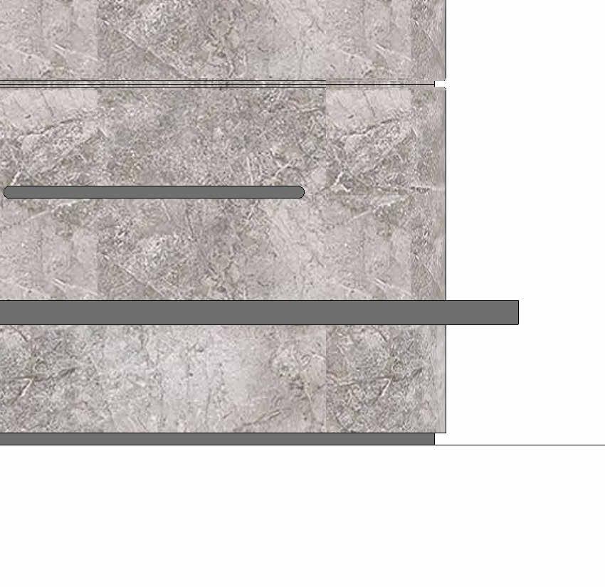







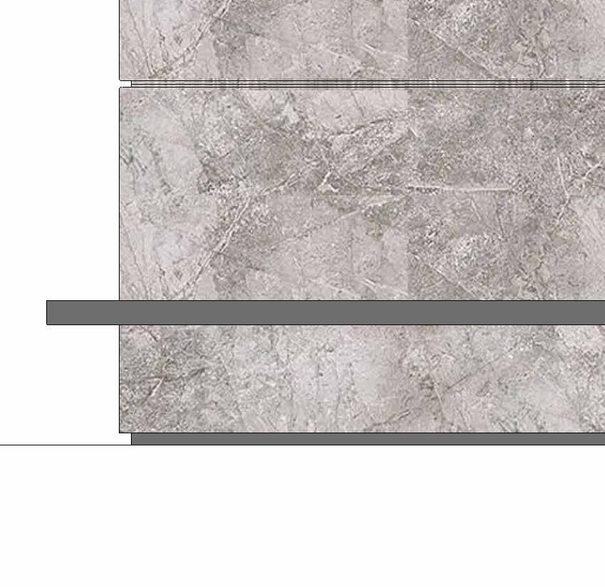




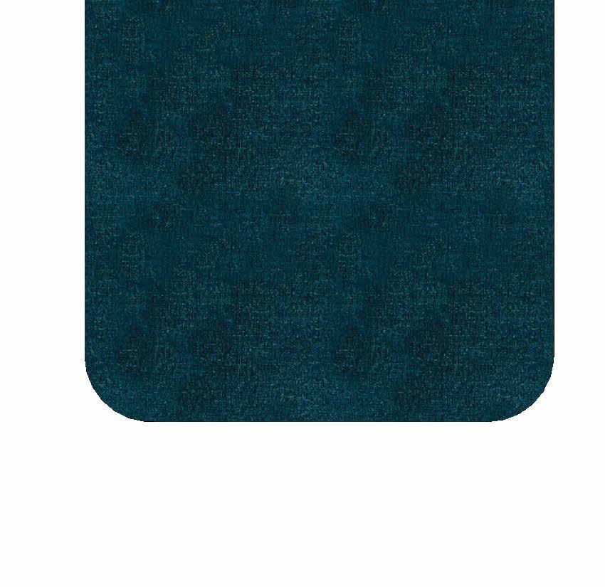

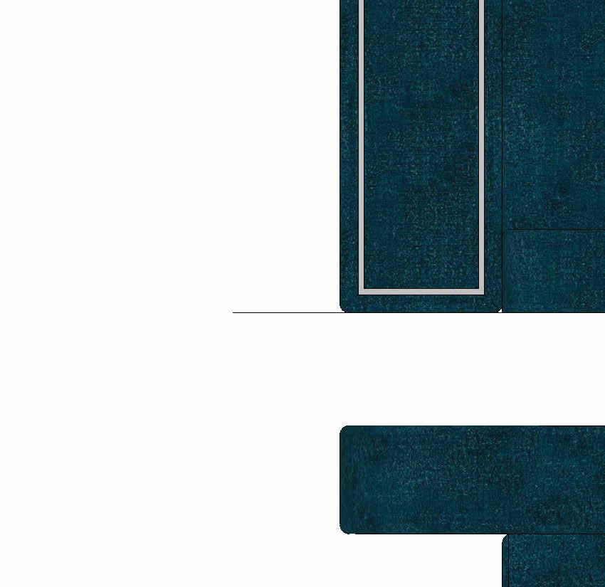
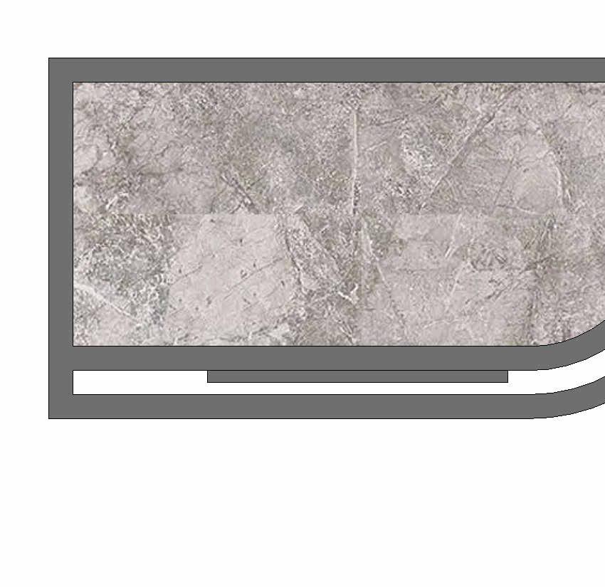






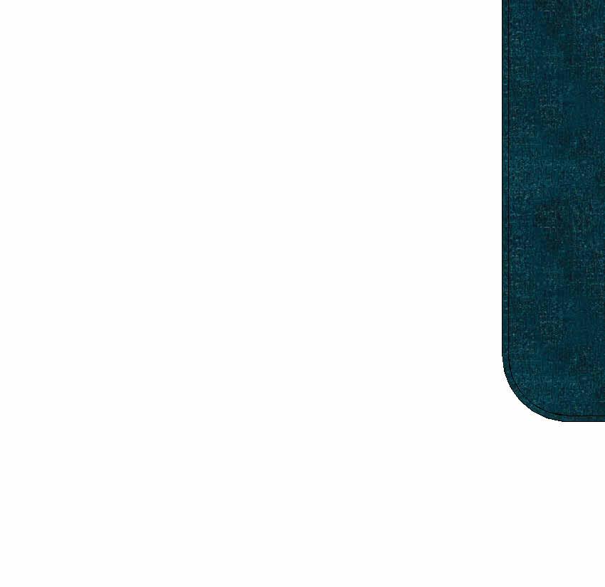
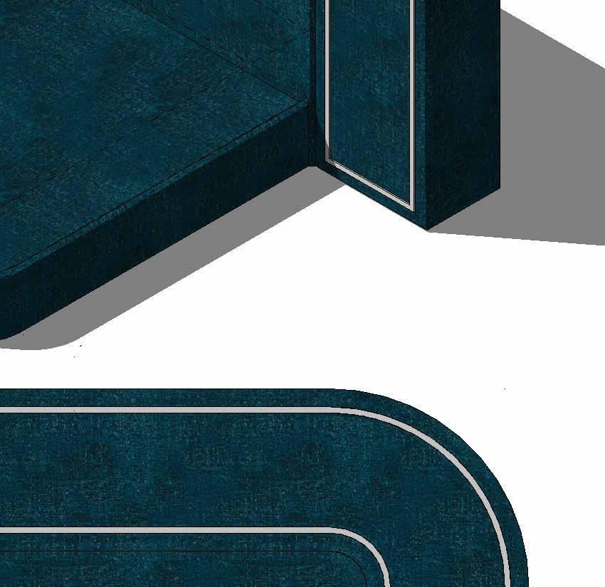
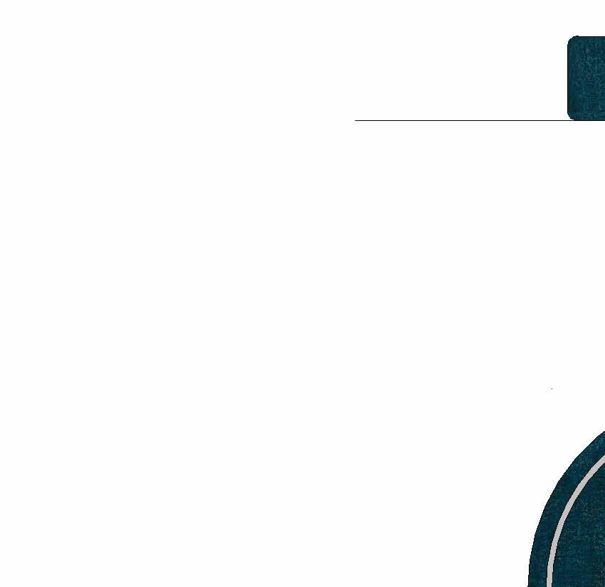

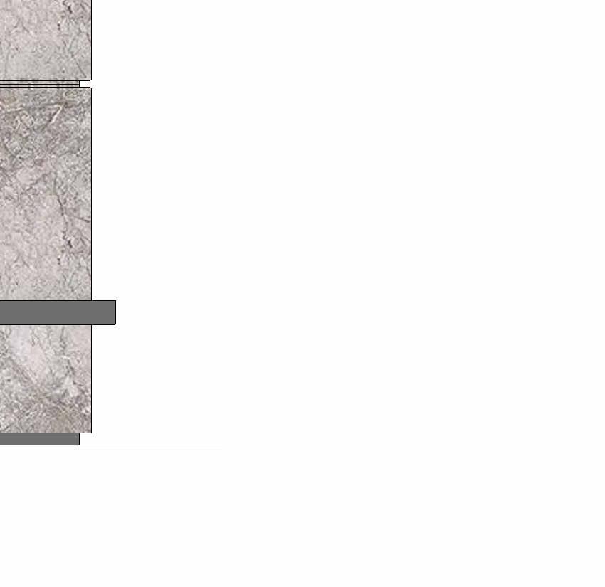
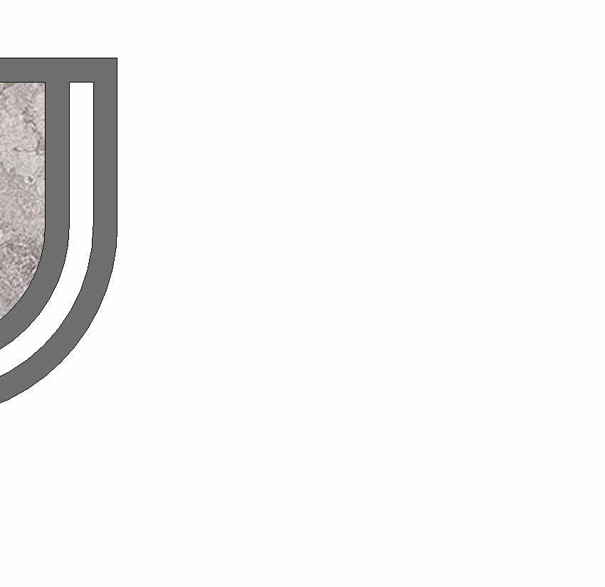

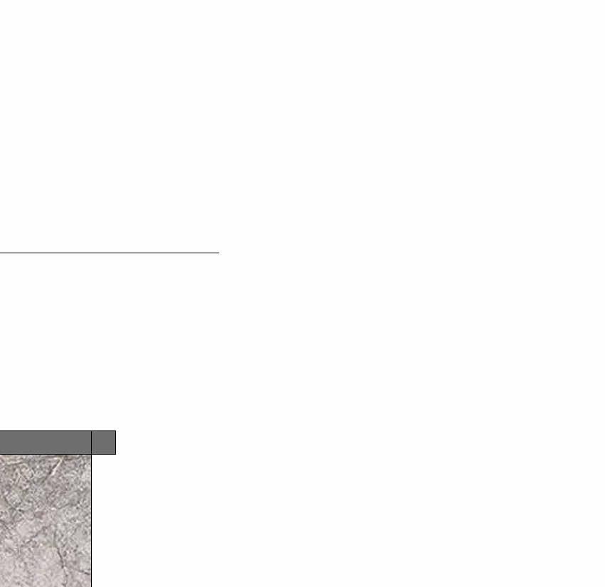


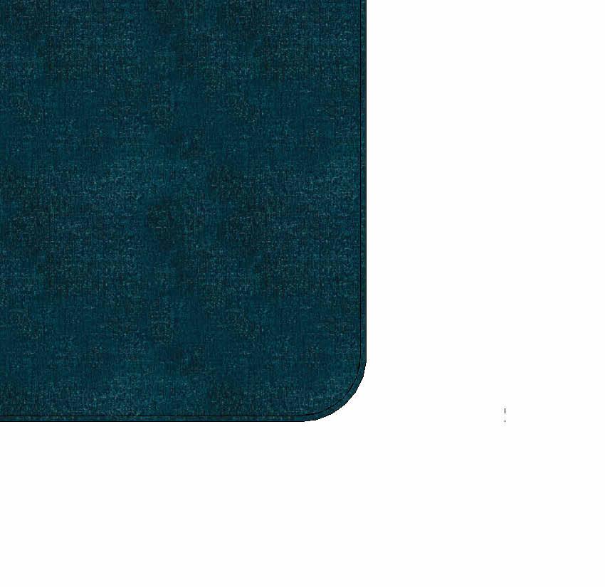


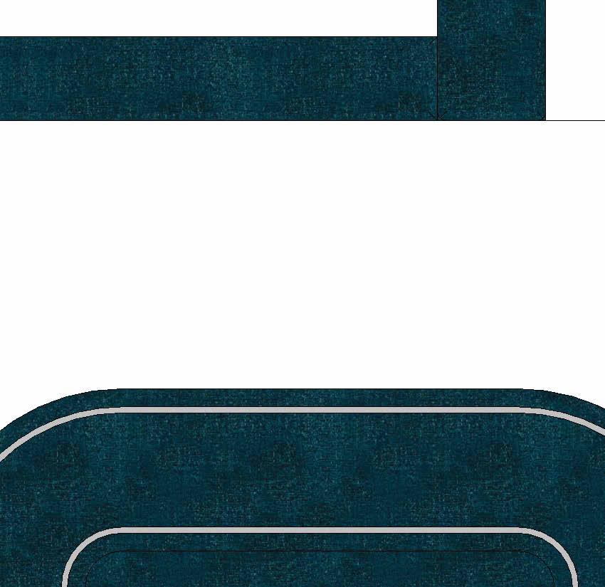


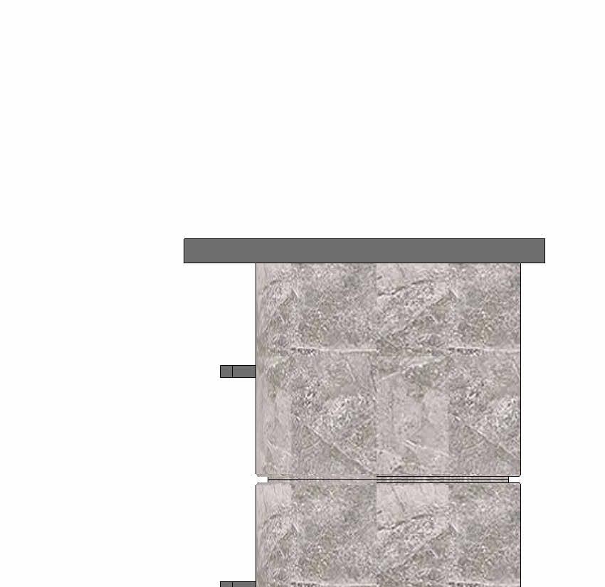
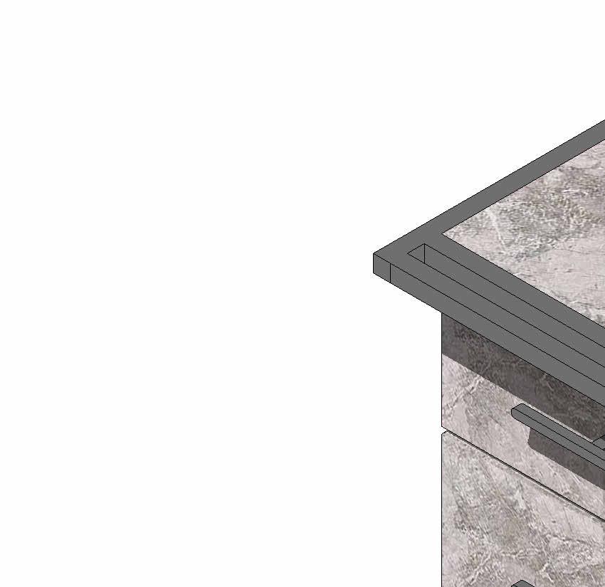





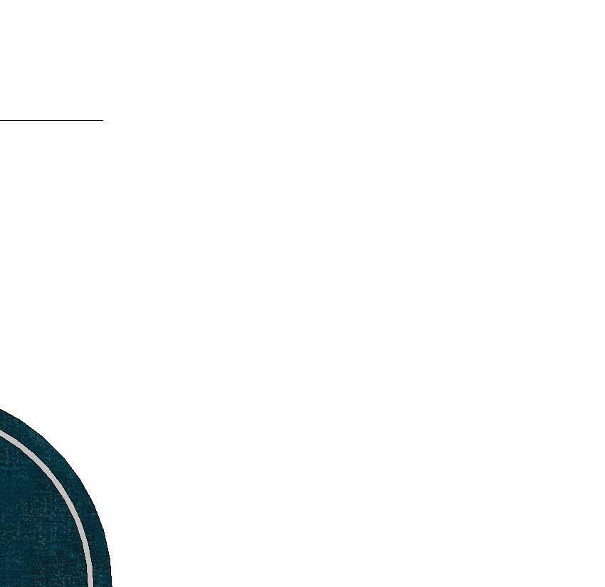





6' 7" 6' 6" A 6' 7" 1' 6" 2' 3" 3' 8" 1' 2" OWNERS NAME PROJECT ADDRESS ISSUED CHECKED BY: DRAWN BY: PROJECT #: DESIGNED BY: Glasbaum Collection CAROLINE NEMELKA Project Number Issue Date Author Checker Designer 3/4" = 1'-0" A100 3 Bedframe - Front A100 5 Bedframe - 3D JUSTIN DAVIS TEXTILES A B A MARK: DATE: DESCRIPTION: 1' 2" 6' - 6" 2' 3" 2' 3" 6' 6" 2' 3" B C 3/4" = 1'-0" A100 6 Bedframe - Side 3/4" = 1'-0" A100 4 Bedframe - Rear 3/4" = 1'-0" Bedframe - Front Bedframe - 3D ACADEMY VELVET REGENCY JUSTIN DAVIS TEXTILES MATERIAL LEGEND A B A 2' 3" 6' - 6" 2' 3" A B 1 2 OWNERS NAME PROJECT ADDRESS ISSUED CHECKED BY: DRAWN BY: PROJECT #: DESIGNED BY: A100 Bedframe Glasbaum Collection CAROLINE NEMELKA Project Number Issue Date Author Checker Designer 3/4" = 1'-0" A100 4 Bedframe - Rear 3/4" = 1'-0" A100 2 Bedframe - Underside A B A MARK: DATE: DESCRIPTION: 6' 7" 1' 6" 4' 10" 2' 3" 2' 3" 3' 8" 1' 2" 6' 7" 1' 6" 6' 6" 2' - 3" 2 3 4 ISSUED CHECKED BY: DRAWN BY: PROJECT #: DESIGNED BY: Bedframe Project Number Issue Date Author Checker Designer 3/4" = 1'-0" A100 1 Bedframe - Plan View 3/4" = 1'-0" A100 3 Bedframe - Front ACADEMY VELVET REGENCY JUSTIN DAVIS TEXTILES A B A MARK: DATE: DESCRIPTION: 1' 2" 5' 11" 2' 3" 6' - 6" 2' 3" 2' 3" C D 3/4" = 1'-0" A100 6 Bedframe - Side A BED FRAME 1' 3" 2' - 4" 2' 0" 3" 3" 11" R0'-8" 1/2" 10" 1/2" 1/2" 4 1/2" 1" 9" 9" 1" A B 1 2 3" = 1'-0" A100 2 Nightstand - Plan View 3" = 1'-0" A100 4 Nightstand - Rear A B MEDITERRANEAN HOLLOW C METAL D METAL A B B C A A B D A 5 5/8" 1' 0 1/2" 1/4" 1/2" 1/4" 4 1/4" 1/2" 4 1/4" 7/8" 1/4" 8 7/8" 1" 1/2" 1/2" 1/2" 1' 11" 1/2" 1/2" 10" 1/2" R0'-8" 2' 4" 1' 3" 4 5 OWNERS NAME PROJECT ADDRESS ISSUED CHECKED BY: DRAWN BY: PROJECT #: DESIGNED BY: 3/8/2024 3:41:33 PM A100 Nightstand Glasbaum Collection Project Number Issue Date Author Checker Designer 3" = 1'-0" A100 3 Nightstand - Front 3" = 1'-0" A100 1 Nightstand - Underside MARK: DATE: DESCRIPTION: LAMINATE FORMICA LEGEND A C B D 1' 3" 2' 4" 2' 0" 3" 3" 11" R0'-8" 1/2" 1/2" 1" 9" 5 5/8" 1/4" 1/2" 1/4" 4 1/4" 1/2" 4 1/4" 1" 8 7/8" 1/4" 8 7/8" 1" 1/2" 1/2" 1/2" 1/2" 10" 1/2" 1' 3" A B 1 2 3 4 3" = 1'-0" A100 2 Nightstand - Plan View Nightstand - Side 3" = 1'-0" A100 4 Nightstand - Rear 3" = 1'-0" A100 3 Nightstand - Front A100 5 Nightstand - 3D 3" = 1'-0" A100 1 Nightstand - Underside MEDITERRANEAN MARBLE LAMINATE FORMICA HOLLOW 1x1x1/8 METAL TUBE MATERIAL LEGEND METAL HANDLES A B C A B D A 1' 3" 2' 4" 2' 0" 3" 3" 11" R0'-8" 1/2" 4 1/2" 1" 9" 9" 5 5/8" 1' - 0 1/2" 4 1/4" 1/2" 4 1/4" 1/4" 1/2" 1/4" 1" 8 7/8" 1/4" 7/8" 1" 4 1/2" 1/2" 1/2" 1' - 11" 1/2" 10" 1/2" 2' 1' 3" A B 1 2 3 4 3" = 1'-0" A100 2 Nightstand - Plan View 3" = 1'-0" A100 4 Nightstand - Rear 3" = 1'-0" A100 3 Nightstand - Front A100 5 Nightstand - 3D 3" = 1'-0" A100 1 Nightstand - Underside MEDITERRANEAN MARBLE LAMINATE FORMICA MATERIAL LEGEND A B C A A B D A 2' 4" 2' 0" 3" R0'-8" 1/2" 10" 1/2" 9" 1" 5 5/8" 1' - 0 1/2" 1/4" 1/2" 1/4" 4 1/4" 1/2" 4 1/4" 1" 7/8" 1/4" 8 7/8" 1" 1/2" 1/2" 1/2" 1' - 11" 1/2" 10" 1/2" 2' 1' 3" 2 C 3 4 3" = 1'-0" A100 6 Nightstand - Side 3" = 1'-0" A100 3 Nightstand - Front A100 5 Nightstand - 3D 3" = 1'-0" A100 1 Nightstand - Underside C A B B C A A B D A 5 5/8" 1' 0 1/2" 5 7/8" 3" 4 1/4" 1/2" 4 1/4" 1/4" 1/2" 1/4" 1" 8 7/8" 1/4" 7/8" 1" 4 1/2" 1/2" 1/2" 1' 11" 1/2" 1/2" 10" 1/2" R0'-8" 2' 4" 1' 3" 4 5 OWNERS NAME PROJECT ADDRESS ISSUED CHECKED BY: DRAWN BY: PROJECT #: DESIGNED BY: 3/8/2024 3:41:33 PM A100 Nightstand Glasbaum Collection Caroline Nemelka Project Number Issue Date Author Checker Designer 3" = 1'-0" A100 3 Nightstand - Front A100 5 Nightstand - 3D 3" = 1'-0" A100 1 Nightstand - Underside MARK: DATE: DESCRIPTION: A D B D B C A A A C B D NIGHTSTAND Construction Documents NEMELKA | 06
The design process involved sketching various forms to see how each piece of furniture interacts and connects. Curves and elongated lines were repeated to create a sense of harmony, with metallic materials integrated throughout the collection. The sofa features a textured pattern for interest, while a solid fabric keeps things balanced. The navy blue bed frame is neutral, with silver curves reminiscent of the nightstand. Finally, the pendant light breaks up the space, echoing the architectural form of the Glasbaum Residence, which inspired the collection.
THE GLASBAUM COLLECTION Ideation Sketches
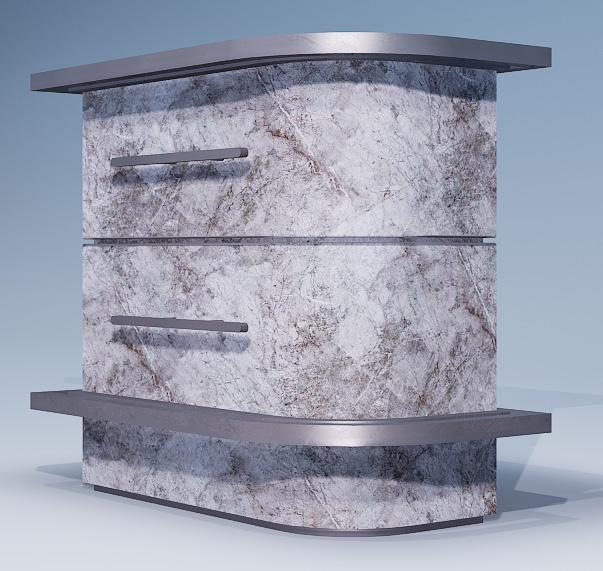
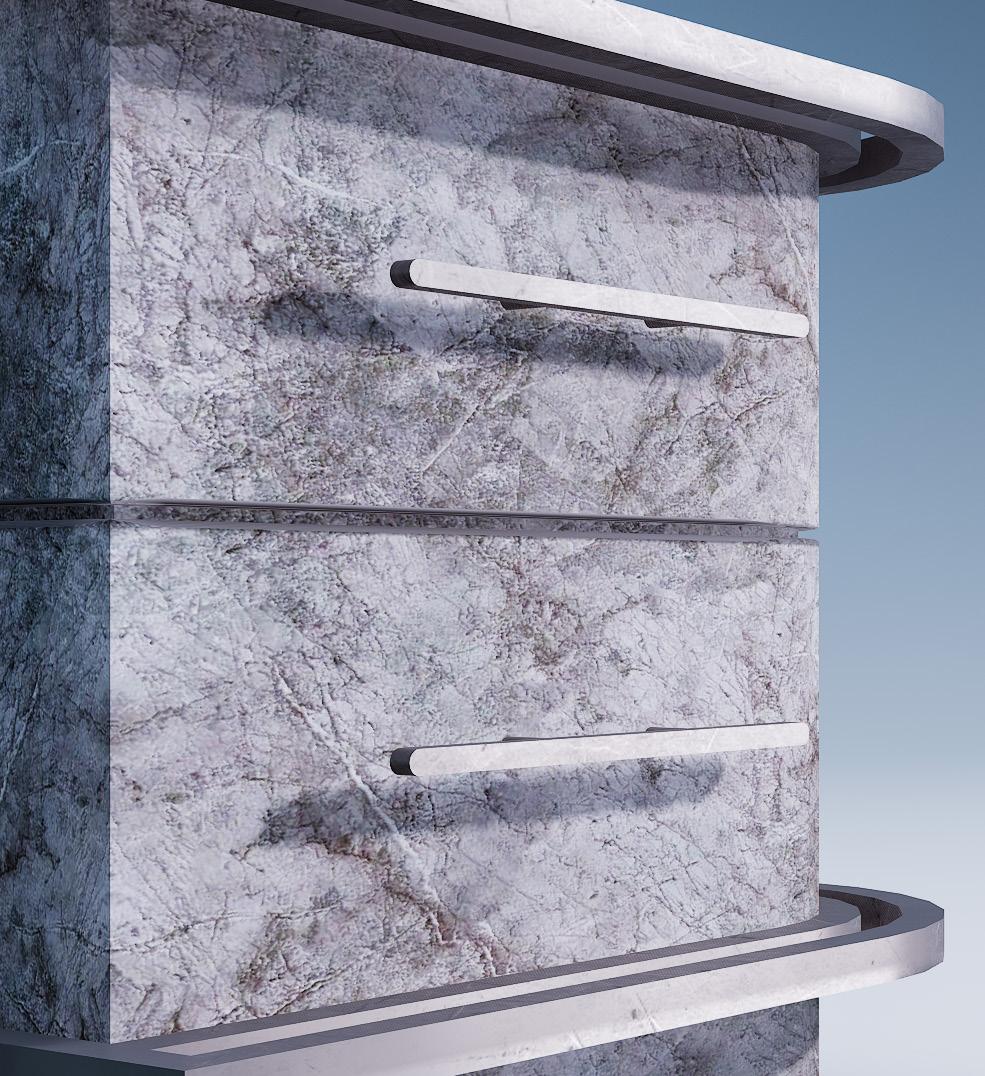
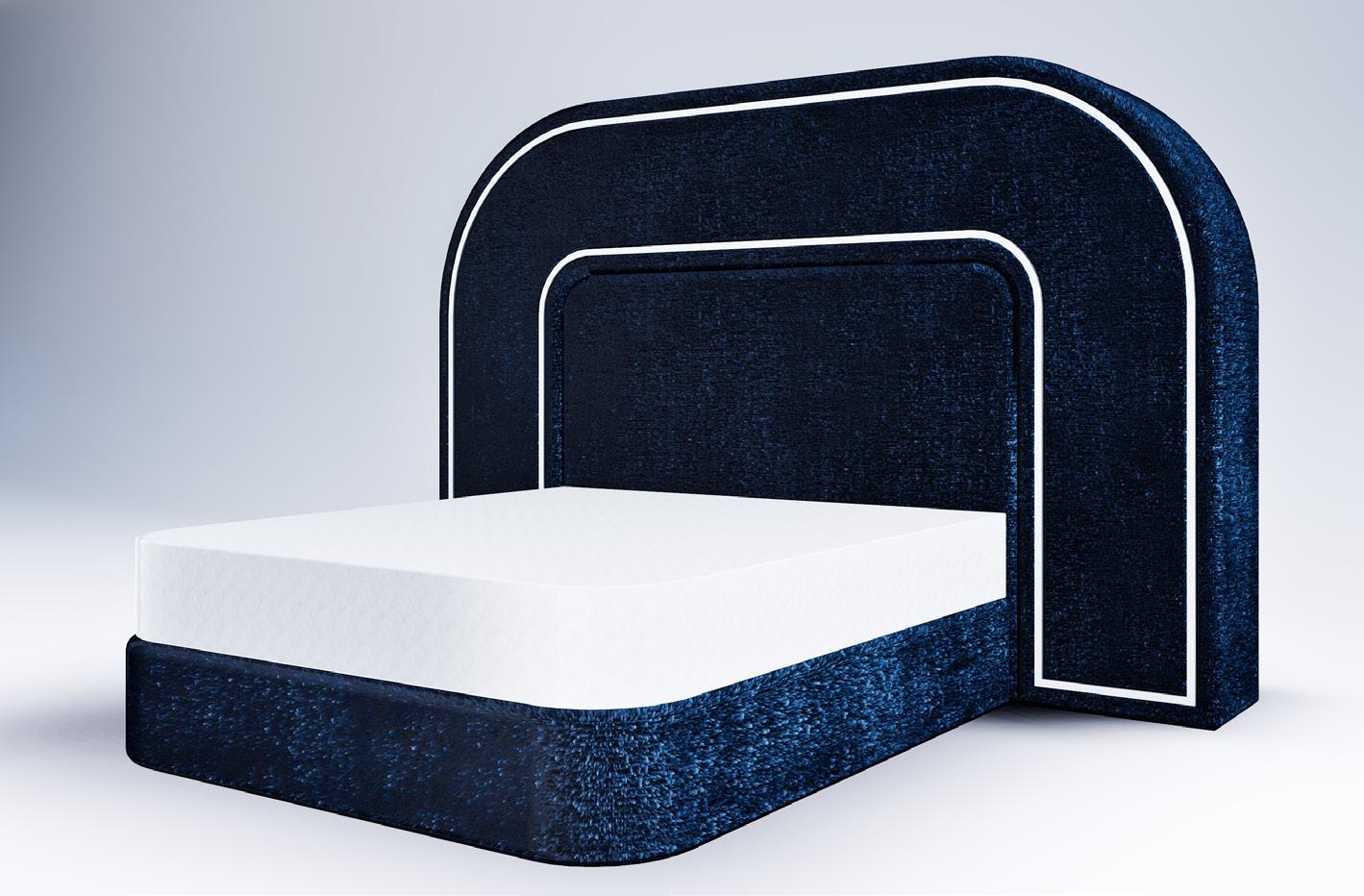
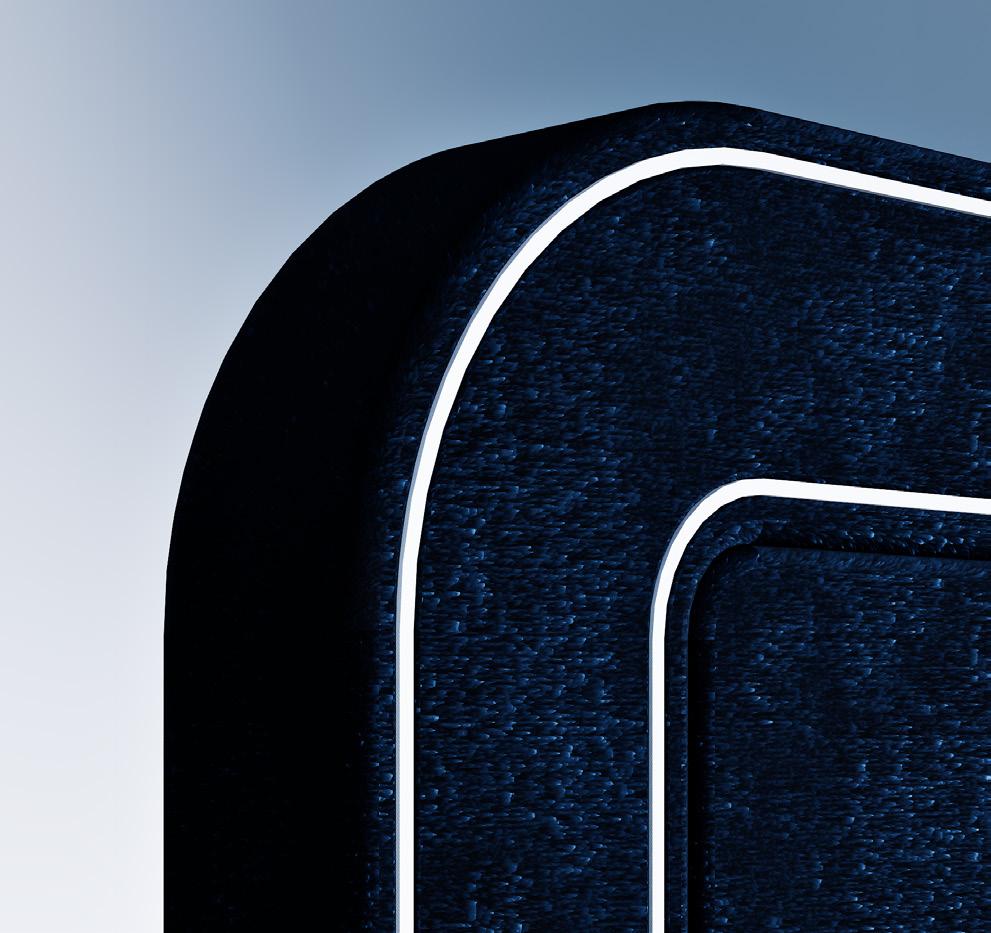
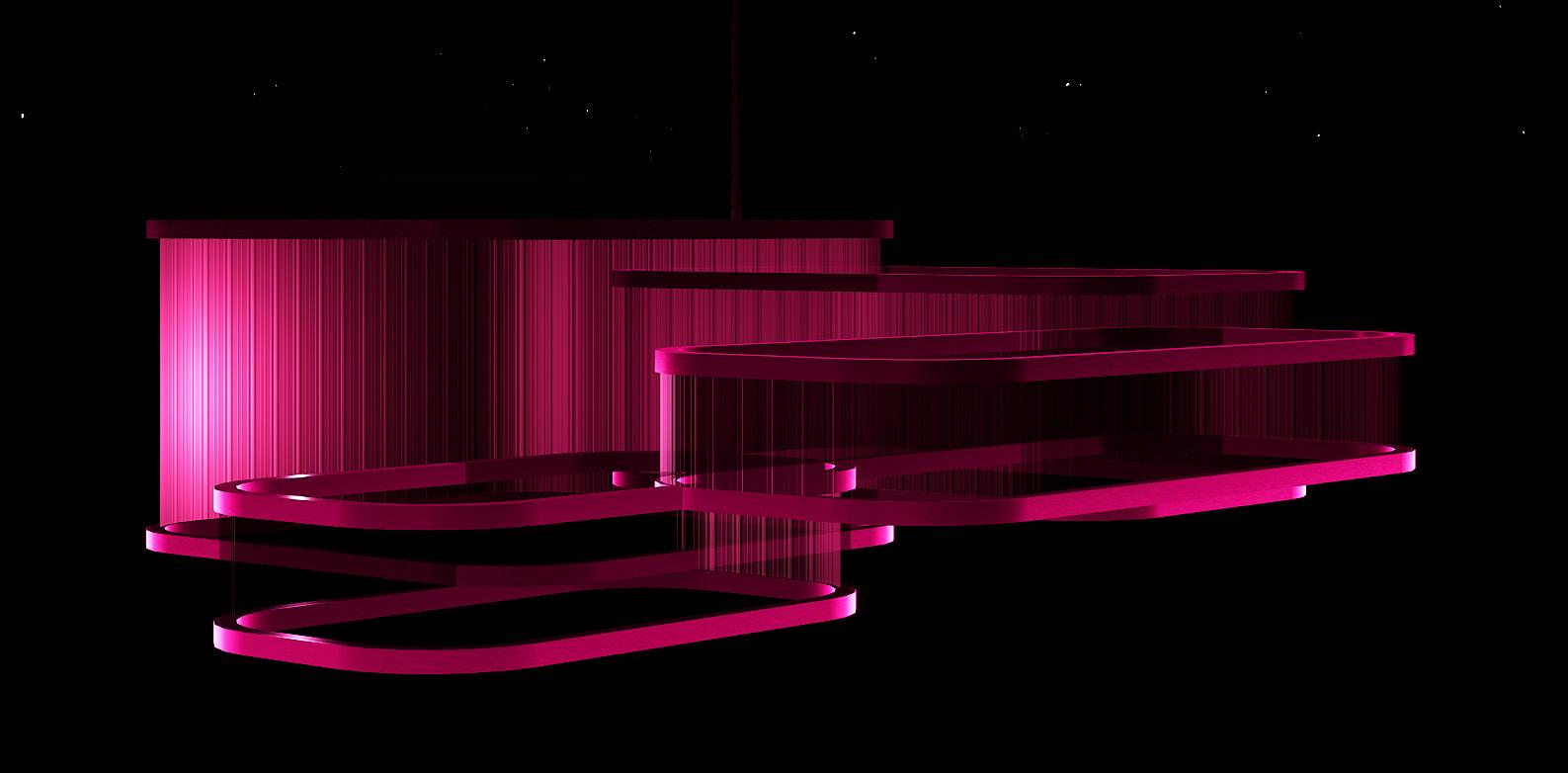


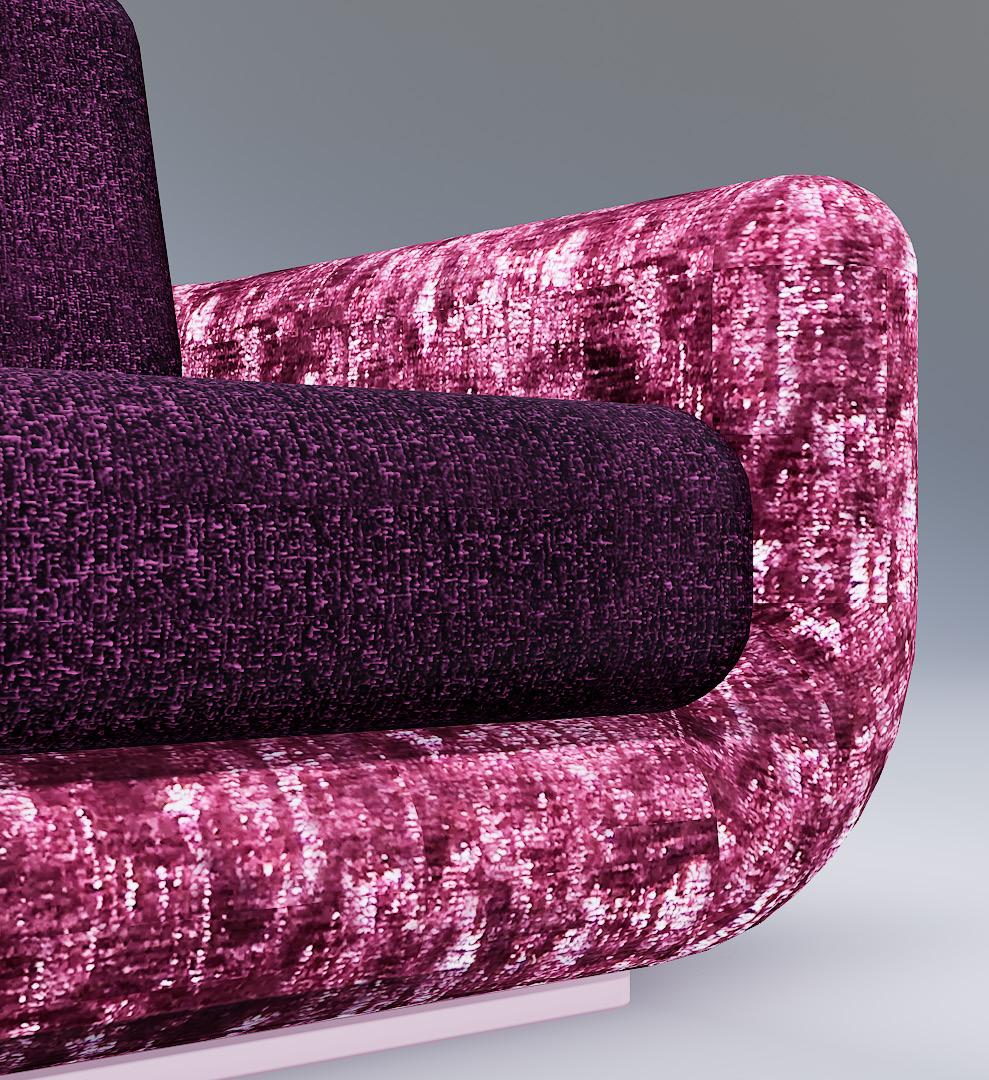
Sketches + Renderings NEMELKA | 06

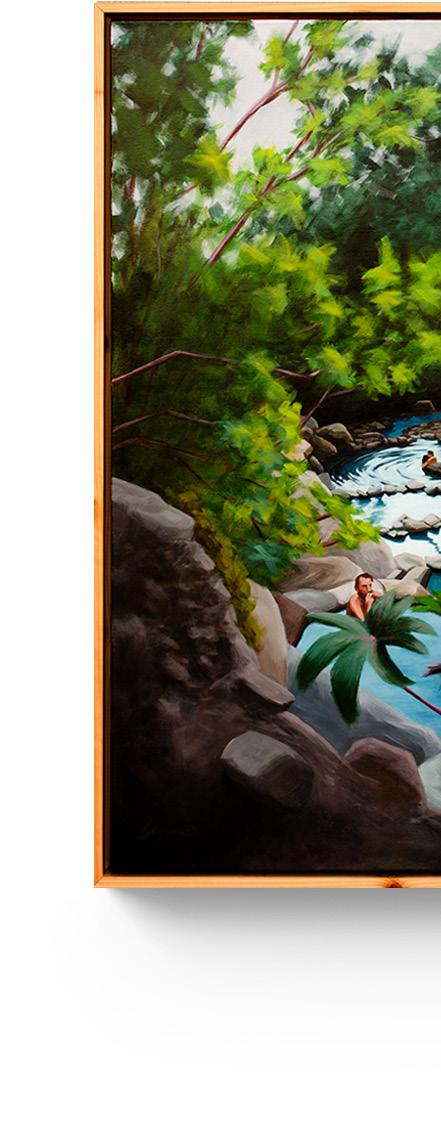
CAROLINE’S CORNER
Caroline’s Corner is the name of my art business, where I sell everything I create. I have always been a curious person, fascinated by both the built and natural environments surrounding me. I love to take film photos and use these pictures as references to create beautiful paintings. I find great fulfillment through painting, and I love the balance it brings to my life.
CAROLINE’S CORNER Acrylic Paintings

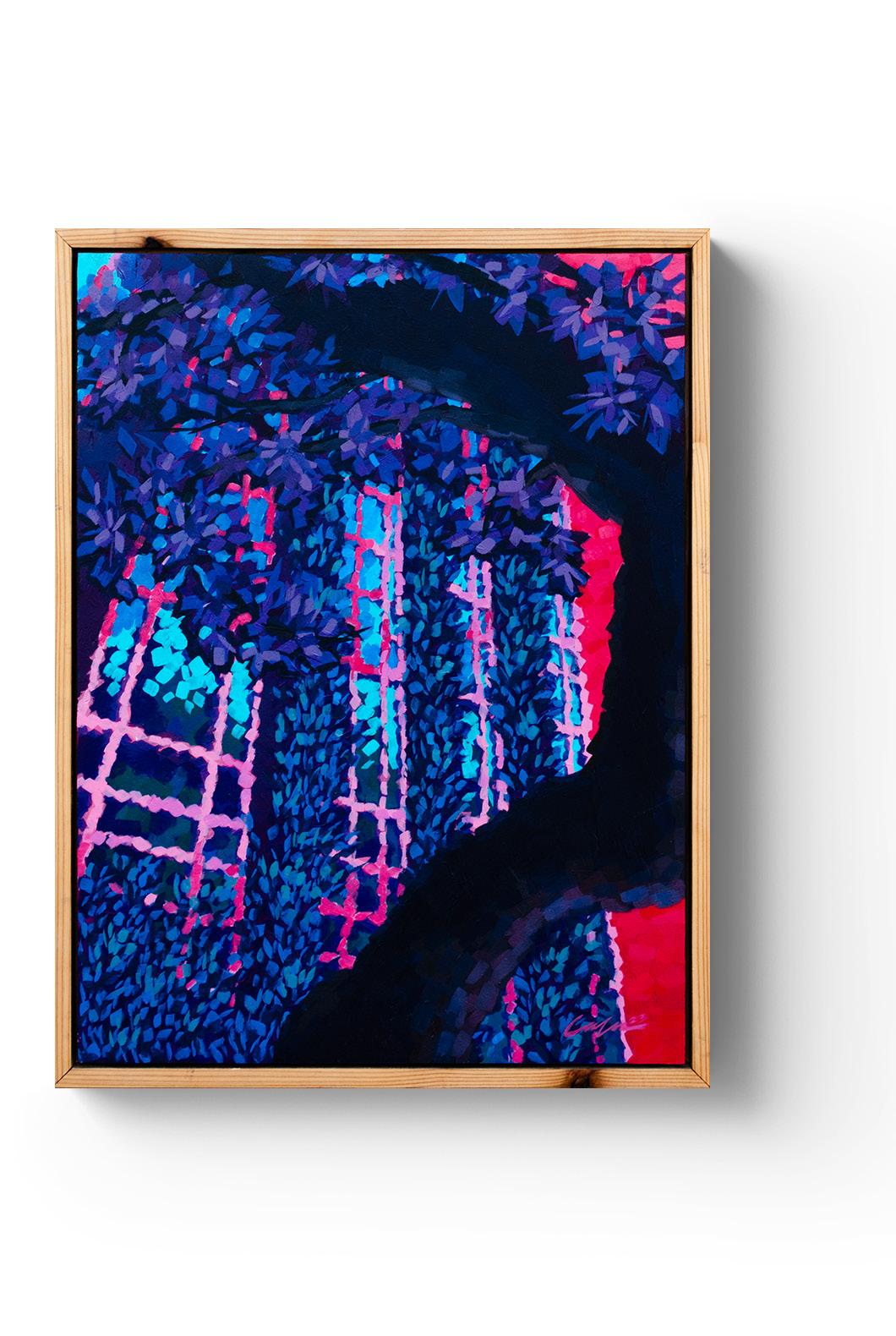
NEMELKA | 07 Paintings
From left to right:
“Columbia’s Education Center” 16x20
“Life in the Springs” 30x40
“New York Summer” 18x24
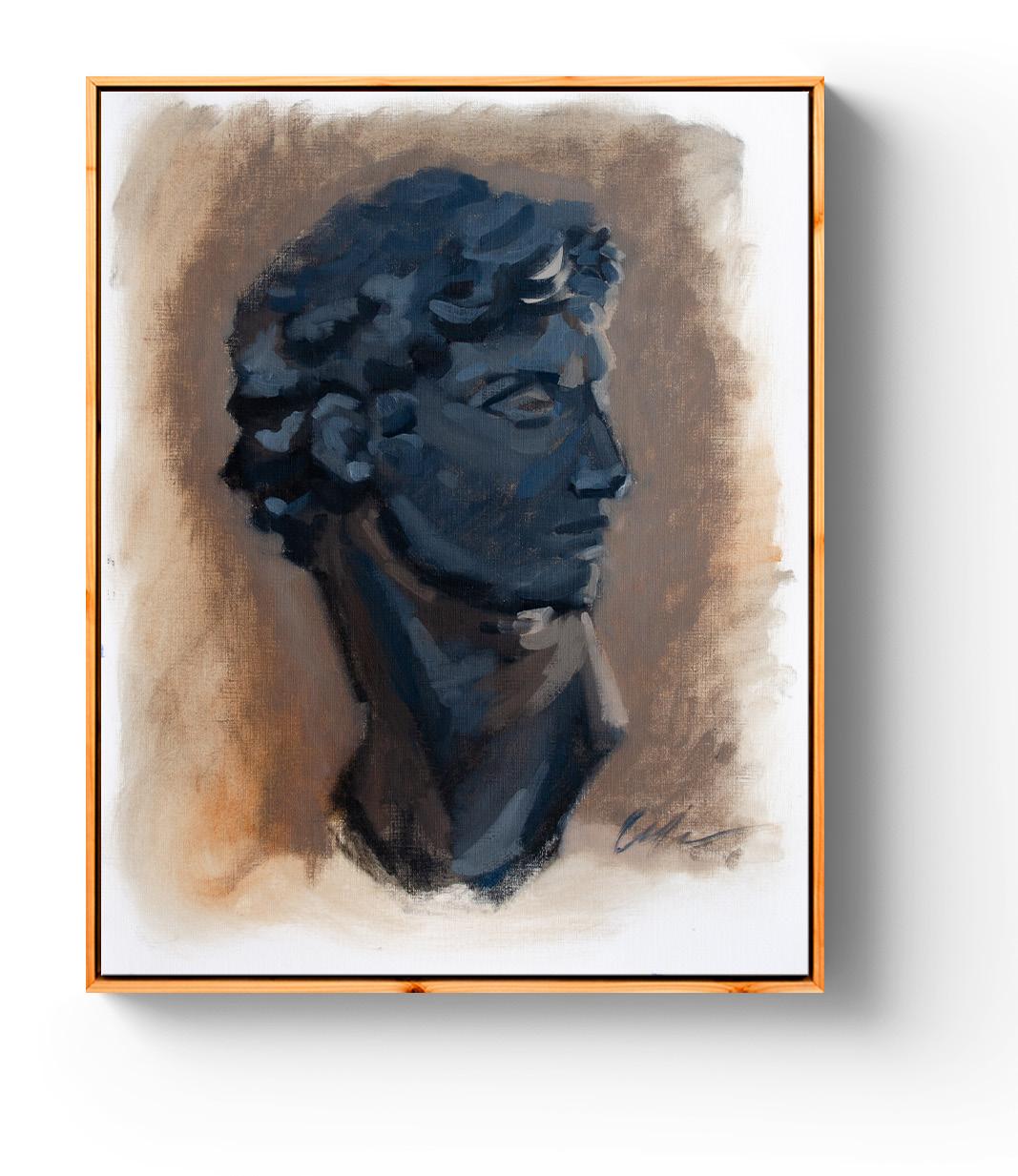
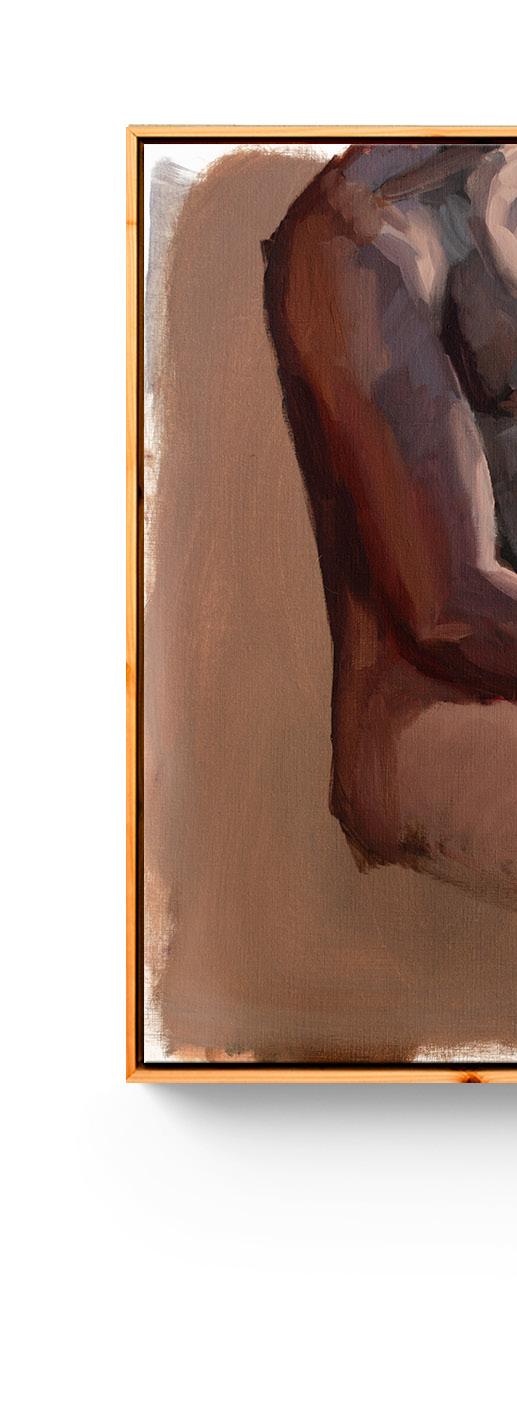
These paintings were all painted from life, created within a two hour timeframe, focusing on blocks of light and accurate color mixing, to create a more dynamic and lifelike painting. Limited color palettes were used, forcing an intentional use of each hue.
CAROLINE’S CORNER Oil Paintings


NEMELKA | 07 Paintings
From left to right:
“The Still Gray” 18x24
“Half Light” 18x24
“Fruits in Orbit” 18x24





















 AUTOCAD
AUTOCAD









































































































