MArch Georgia Tech
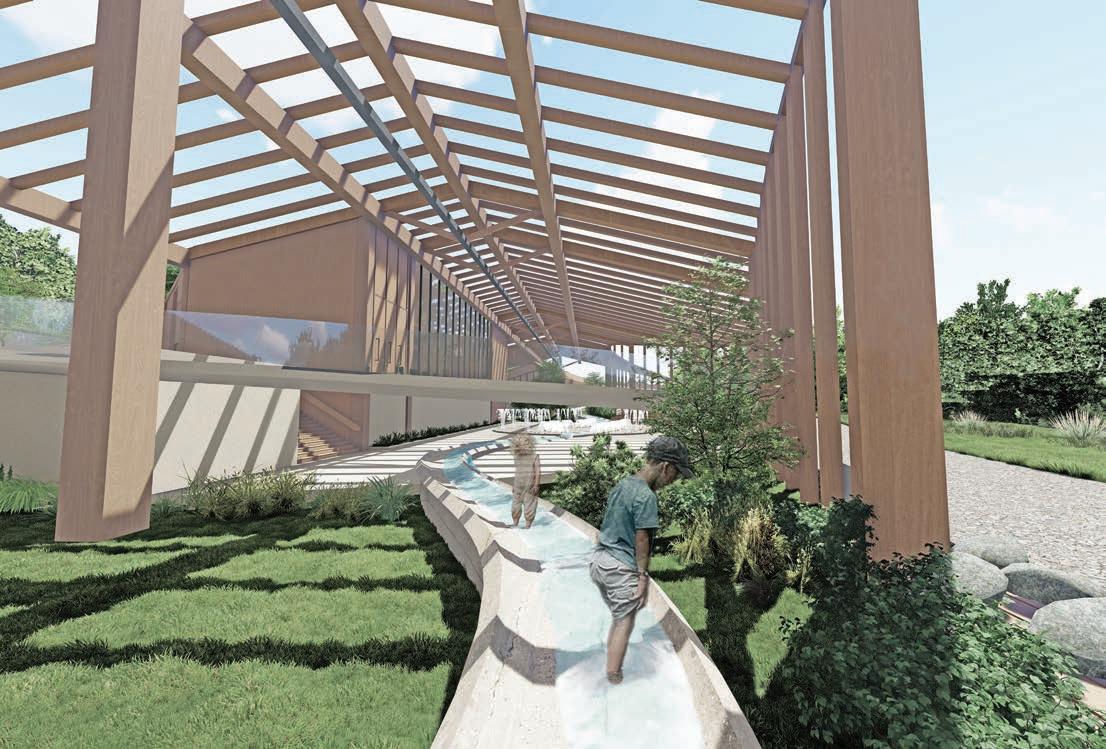





I graduated with honors from Georgia Tech’s Master of Architecture program in May 2024. I first explored form and space through sculpture and painting, which soon grew into a fascination with design’s power to shape experience and improve lives.
A formative summer during my undergraduate degree spent studying architecture in Chicago helped solidify my ambition. I was drawn to the balance of creativity and problem-solving in architecture and its potential for lasting social impact.
Since graduating, I’ve spent a year working in the field, continuing my education through my colleagues and mentors.

P : (770) 855 3054
E : cstuartm1@gmail.com
After graduating from Georgia State University in 2019 with a B.F.A. in Interior Design, I continued working in the restaurant industry and took the opportunity to travel throughout Italy and Spain. I devoted over eight years to the restaurant industry from 2015 to 2024. My time there indelibly shaped me personally and professionally, fostering meaningful connections with a diverse range of people, teaching me resilience in demanding environments, and providing unique opportunities for self-discovery and growth. My final foray was at the Atlanta mainstay Ticonderoga Club, where our team was nominated for two James Beard awards for exceptional service. During my free time, I enjoy running outdoors to stay active. I appreciate how running challenges me both physically and mentally. I express my creativity through painting with acrylics and cooking for my friends and family.
B.F.A. Interior Design Georgia State University
Georgia State Honors Society
Cum Laude Distinction, Georgia State University
Master’s of Architecture
Portman Prize Finalist 2023
Georgia Tech Honors Society
Institute of Technology
- 2019
• Assisted in schematic design for workplace and higher education clients
• Prepared construction documents in Revit and Autocad
• Created elevations and renderings in Revit and Photoshop for design presentations
• Created digital and print design presentations
• Curated materials library
• Developed finish material palettes for project presentations
• Assisted in creating furniture packages for clients
• Coordinated sales representative appointments for product presentations
• Assisted in schematic design for restaurant and retail clients
• Presented schematic design and design development
• Completed schematic design for a retail client
• Prepared construction documents in Archicad for restaurant and retail clients
• Produced construction drawings incorporating ADA requirements for a historic preservation renovation
• Developed 3D topography from survey data to assist in the schematic design for a residential client
• Developed finish palettes for restaurant and retail clients
• Assisted in schematic design for K-12 and higher education clients
• Assisted in developing finish palettes
• Created and managed BIM model
• Prepared construction documents in Revit
• Designed exterior wall and window assemblies for building renovations
• Prepared Life Safety plans and coordinated with city officials
• Produced construction drawings incorporating ADA requirements
• Coordinated with engineers and civil consultants on design requirements/conflicts
• Managed construction administration - reviewed Contractor RFI’s and Submittals
Portman Prize Studio, Finalists 2023
career classsrooms
community space
Watershed is a two-generational educational facility, providing free preschool for children while supporting parents with career-focused education.
Positioned along the Proctor Creek Trail and linking directly to Westside Park’s Beltline, our project challenges the stark home value disparities, emphasizing the creek’s geographic position as a wealth divide. Pollution in the creek, caused by sewage overflows and illegal tire dumping, underscores the urgent need for environmental intervention.
Watershed is located off Johnson Road and is adjacent to Boyd Elementary School. The school’s population is 95% African American, and the school ranks in the bottom 1%. The current district does not offer preschool. Children who receive a preschool education have a 15% greater chance of achieving a bachelor’s degree.
Through our architectural intervention, we aspire to bridge socio-economic gaps, filter pollutants, revitalize water and woodlands, and provide a holistic educational and communal space for the community.
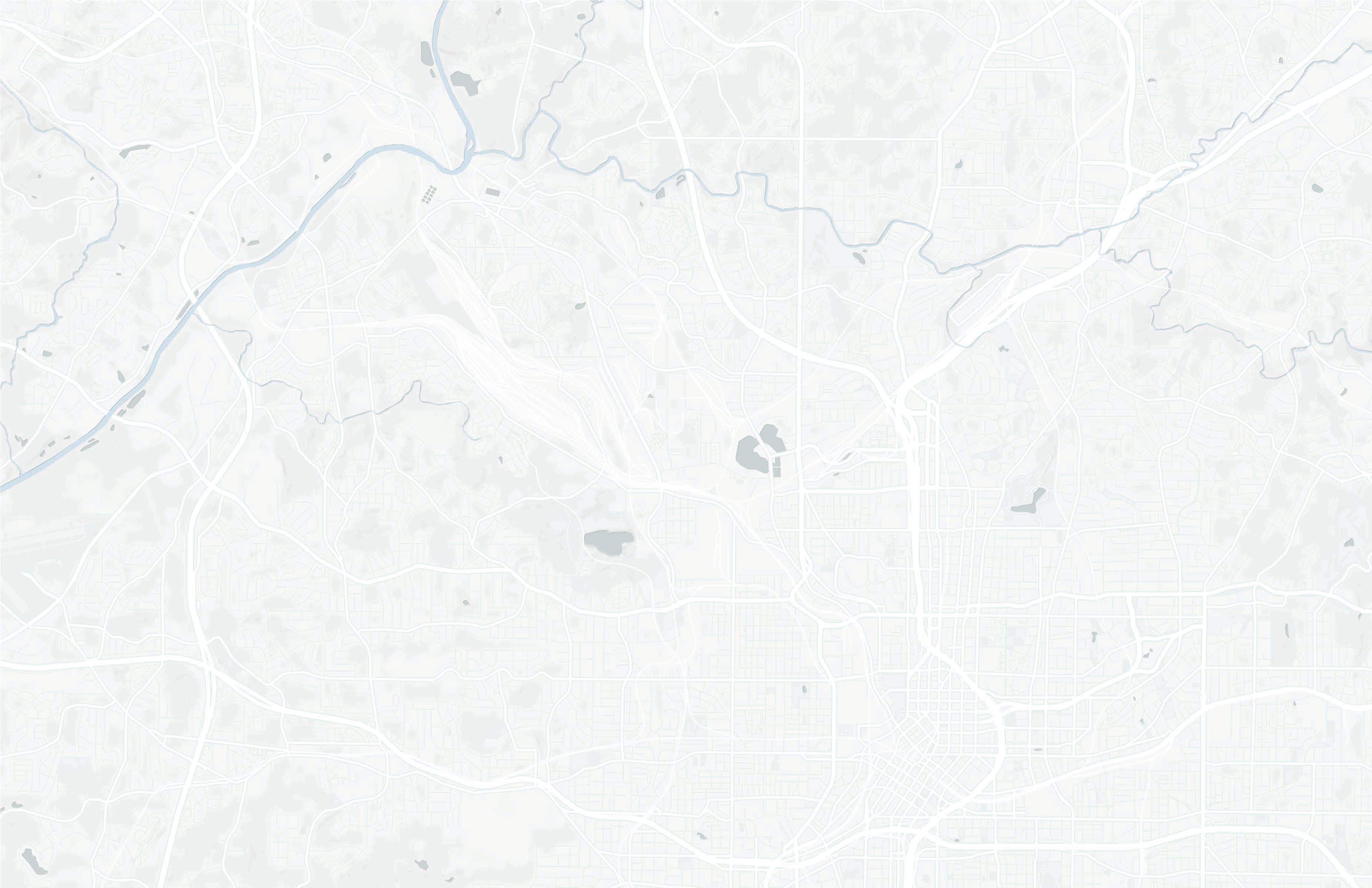



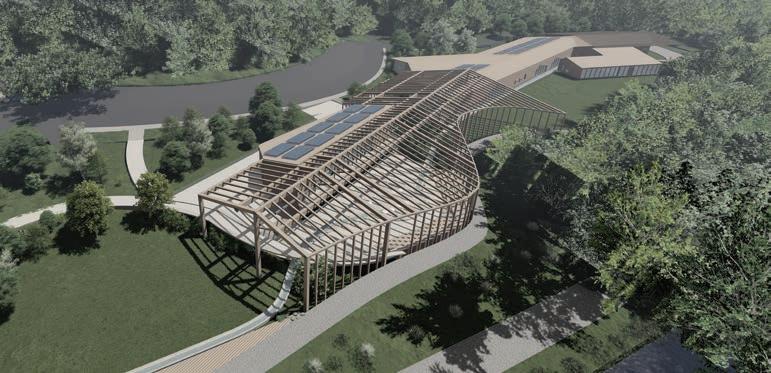
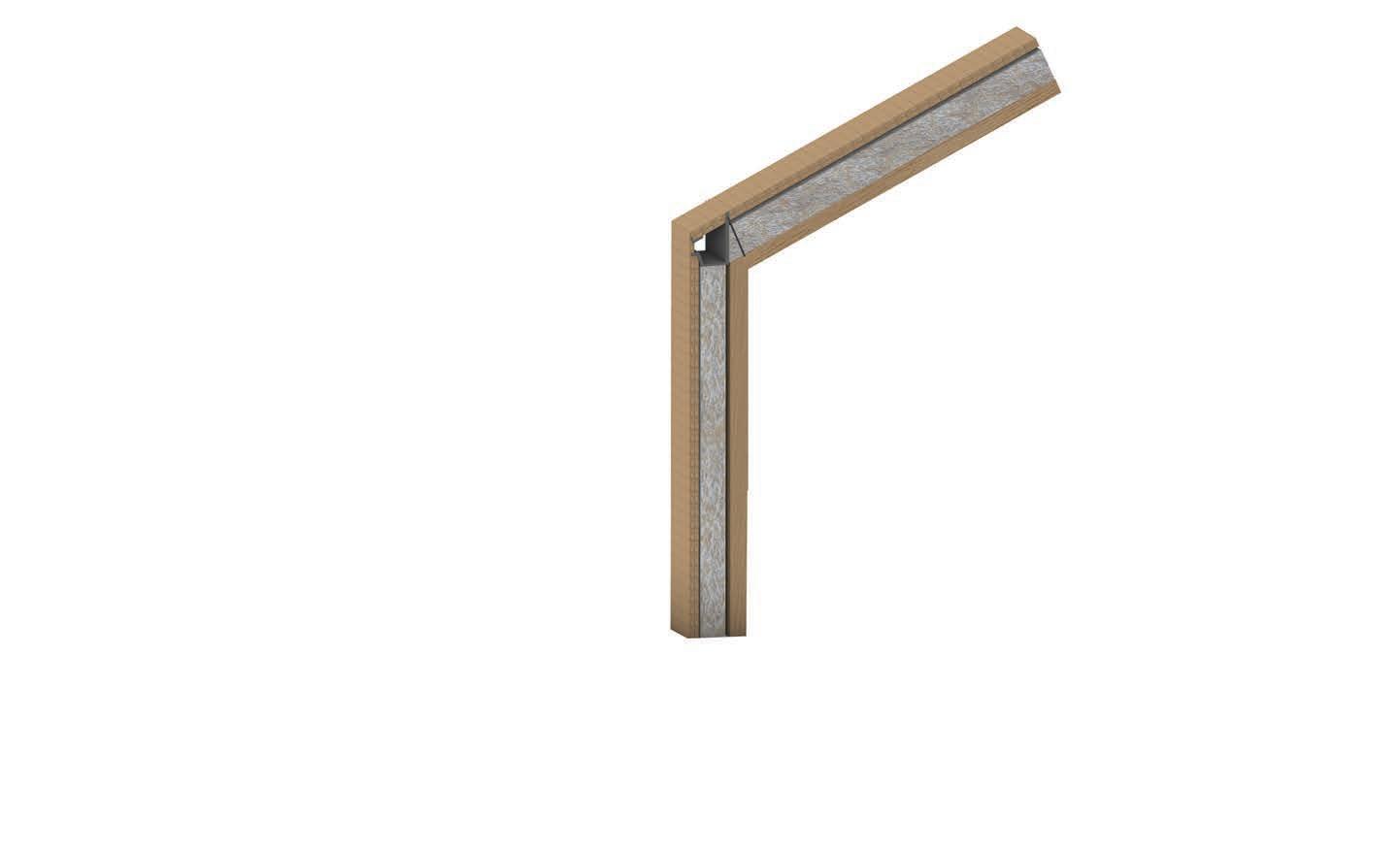


preserved native plants
solar panels reintroduced native plants


walkable creek
splash pad
preserved native plants

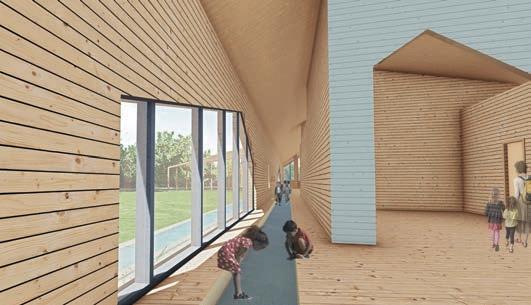

reintroduced native plants
walkable creek preserved native plants
solar panels
82, 800 kw per year
























































































































































In 2021 the Black Alumni Association urged Georgia Tech to build a Black cultural center on campus. Envisioned as a community space for students to socialize, it will serve as the home for Black student organizations and an archive for Black history on campus.












































Residents in the historically black neighborhoods surrounding Georgia Tech find the university largely inaccessible. The current black student population at Georgia Tech is only 3%, in stark contrast to the neighboring communities, where black residents constitute around 90%.






This proposal advocates for Georgia Tech to acknowledge its historical role in the repression of Black individuals and, in recognition of that legacy, endeavors to establish a central space on campus aimed at fostering a strong and supportive community for Black students.

Strengthening community bonds will create pathways for future enrollment for black students at Georgia Tech.



















































































































































































































































































































































Black Student Organizations



BLACK HERITAGE TRAIL


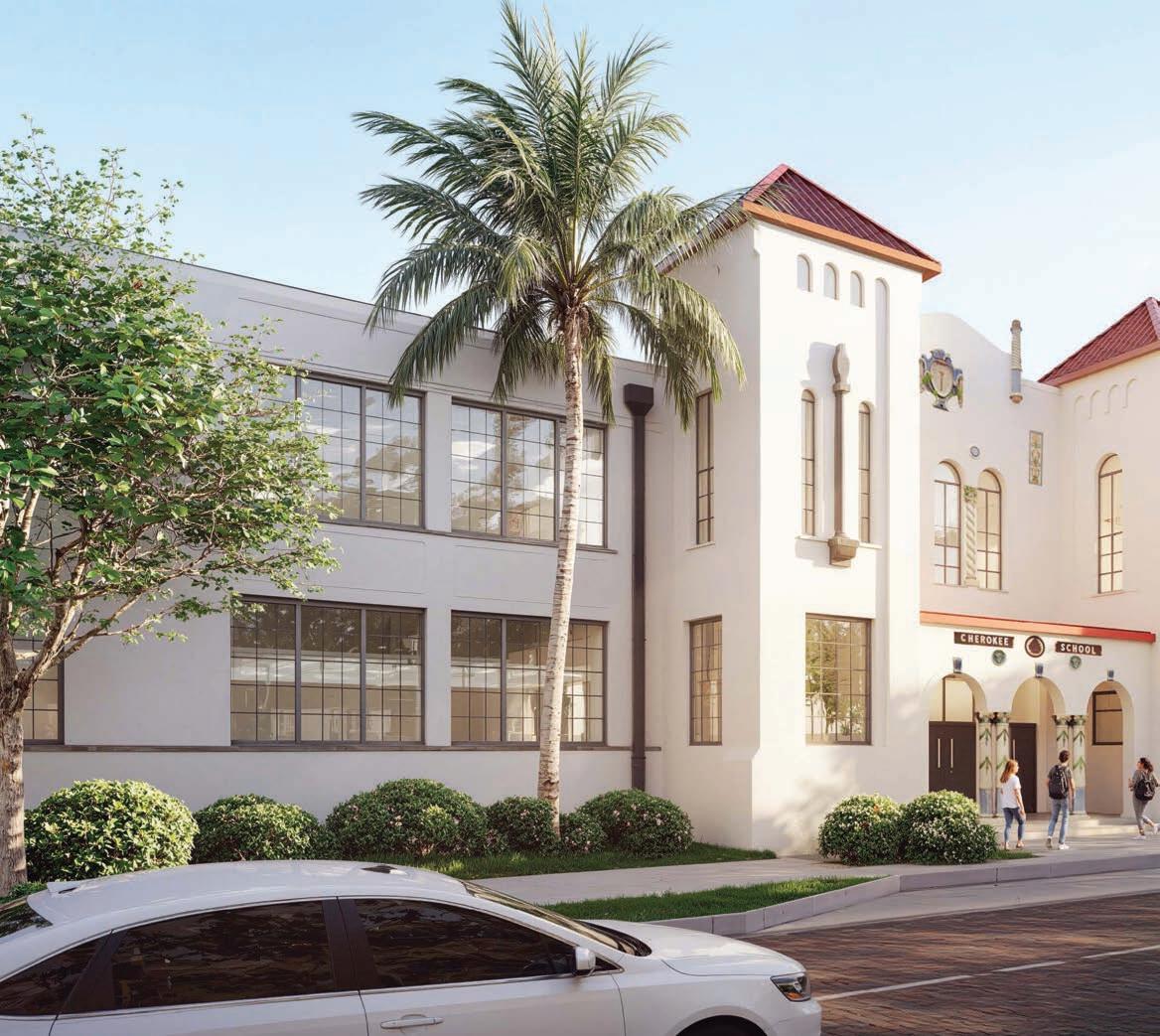

This project is a renovation of a historic School in the Orange County Public School system in Orlando, Florid. The historic school building will be re-purposed into a digital arts magnet high school for grades 9–12. It focuses on three main arts: Music (Sound Design), Visual Arts (New & Emerging Media), and Theatre (Cinematic Arts).
General education is offered virtually, allowing almost the entire footprint to be used for arts instruction. The school is designed to serve 600 students and 50 staff, with spaces for audio production, animation, film making, and design.
The renovation preserves the original structure while adding modern, flexible spaces to support digital media and arts education.