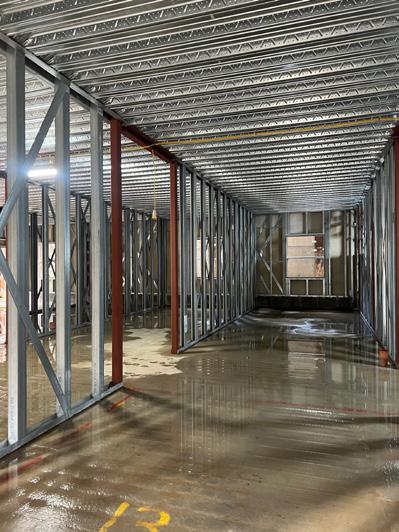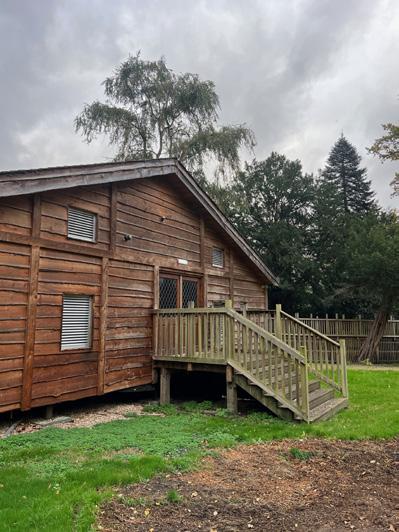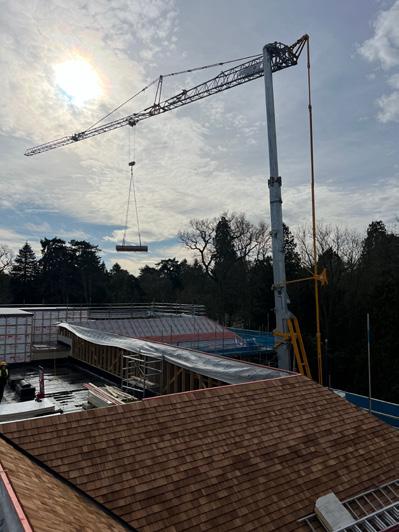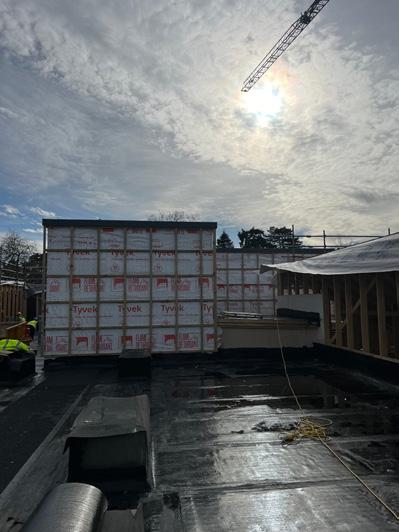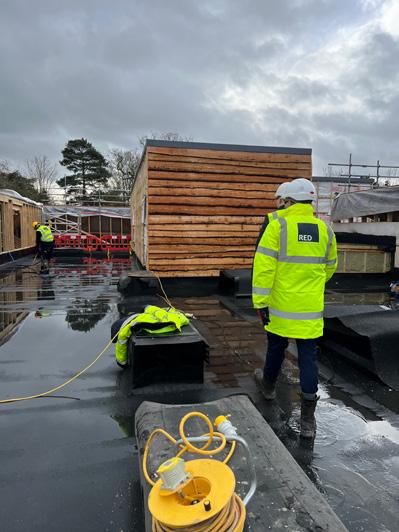Table of Contents
 Caroline Holm Egeskov
Caroline Holm Egeskov
This portfolio contains project work from my undergraduate degree as well as work from practical experience.
01. Exquisite Corpse: Module of Upward movement
02. Between memory and water is where species meet

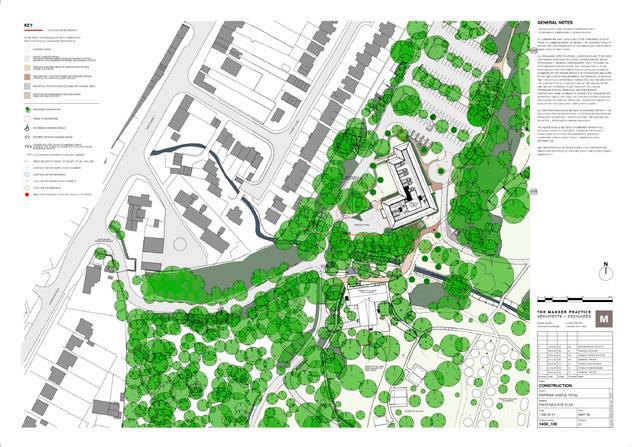
03. Rituals of Resistance: A Meeting place between the forgotten and the Everyday
04. Work Experience
5m 1m 0m
01. Exquisite Corpse: Module of Upward Movement
This project combined the idea of upward movement with architecture being like a drawing or game. Four elements; a material, function, poetic, and module were randomly combined to become the basis of the design. These words were Workshop, brick, tenuous, and stairs.
Based in an unspecified location, the final designed space was a cantilevered brickmaking workshop. The project focused on detail drawings, and successfully delivering a project and idea solely through orthographic drawings and a detail model.
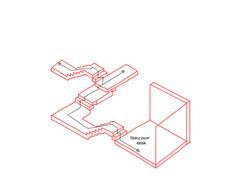


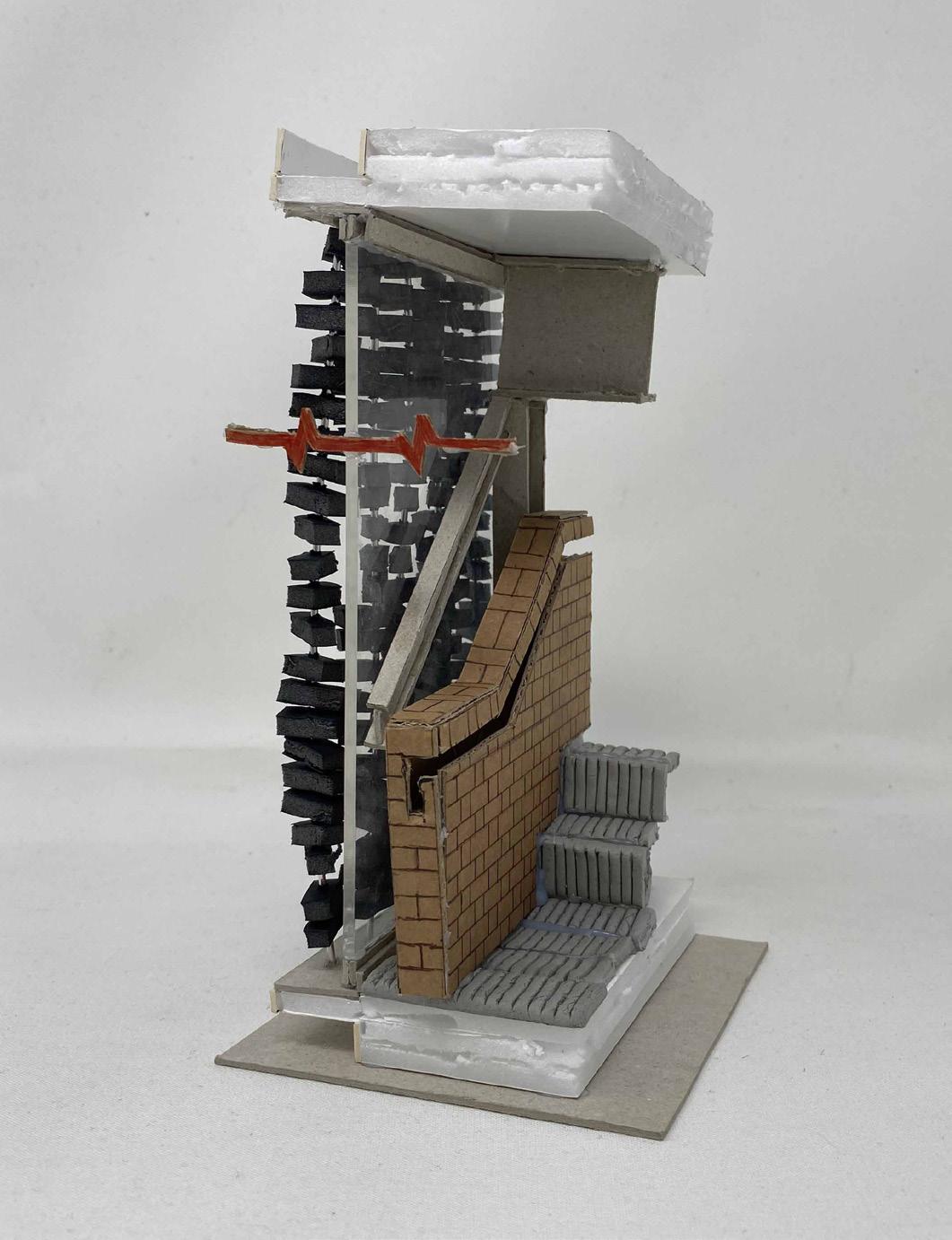


5m 1m 0m Section A.A 1:50 Landing Length 3200mm (minimum 1200mm) in accordance with Part M, Section 1.33 a+b, Diagram 4 Headroom 2965mm (minimum 2000mm) in accordance to Part K, Section 1.11, Diagram 1.3 Handrail Height 950mm (minimum 900mm, maximum 1000mm from oor) in accordance with Part K, Section 1.34a, Diagram 1.11 Handrail Starting Point 300mm (minimum 300mm from rst step) in accordance with Part K, Diagram 1.12 Handrail Height 1000mm (minimum 900mm, maximum 1000mm from oor) in accordance with Part K, Section 1.34a, Diagram 1.11 Riser 175mm (minimum 150mm, maximum 190mm) in accordance to Part K, Section 1.3, Table 1.1 Going 270mm (minimum 250mm, maximum 400mm) in accordance with Part K, Section 1.3, Table 1.1 Precast Concrete Steel Beam 210mm x 1500mm 203 UC Beam Flemish Bond Handrail Structural Roof Beam 600mm 150mm Insulation Aluminium Casettes Brick Flooring 200mm 25mm Detail 02_ 1:50 50cm 10cm Handrail Width 40mm (minimum 32mm, maximum 50mm) in accordance with Doc. K, Section 1.35, Diagram 1.13 Width Between Handrail 1000mm (minimum 1000mm, maximum 2000mm) in accordance with Doc. K, Section 1.15, Diagram 1.5 Handrail Height 950mm (minimum 900mm, maximum 1100mm from oor) in accordance with Doc. K, Section 1.36, Diagram 1.12 2 1 3 4 5 Stainless Steel Handrail Floor Brick Risers 175mm x 25mm Flemish Bond Handrail Bricks 250mm x 105mm B A Handrail Height 950mm (minimum 900mm, maximum 1000mm from oor) in accordance with Doc. K, Section 1.36, Diagram 1.12 Handrail Width 40mm (minimum 32mm, maximum 50mm) in accordance with Doc. K, Section 1.35, Diagram 1.13 5 40mm 950mm 1 4 40mm 950mm 2 A C B 1100mm 1000mm 3
175mm 2 270mm 950mm 3 4 300mm E F A B D C Detail 03_ 1:50 50cm 10cm 0 Handrail Height 950mm (minimum 900mm, maximum 1000mm from oor) in accordance with Doc. K, Section 1.34a, Diagram 1.1 Going 270mm (minimum 250mm, maximum 400mm) in accordance with Doc. K, Section 1.3, Table 1.1 Distance Between Landing & Handrail 300mm (minimum 300mm) in accordance with Doc. K, Section 1.36, Diagram 1.12 4 25.5mm Mortar Aluminium Tray L Steel Beam B A C Brick Flooring 250mm x 25mm D Slip-resistance Stainless Steel Handrail E 50mm Vertical Handrail Rods F Riser 175mm (minimum 150mm, maximum 190mm) in accordance with Doc. K, Section 1.3, Table 1.1 *Regulation of maximum of 100mm (Doc. K, Section 1.39a) between guardings is not met, as no children under years old will be using the building. Guardings will instead line up with the beginning of each step, for aesthetic design purposes. 19800mm 4150mm 7500mm 5m 1m 0m Elevation 1:50
02. Between Memory & Water is where species meet
De Stadsboerderij:
The Urban Farm
Cities need to move beyond an inward looking view of nature, and instead explore alternative ways of integrating biological and ecological systems into a human-dominated built environment. A world in which the line between the human and natural world is blurred .
The project entailed a residential scheme, as part of a larger multi-stage masterplan. It explored making architecture that not only responded to the life and needs of humans, but also to a non-human species.
My scheme explored the concept of urban farming, by designing residential units that worked together with corn and tomato harvesting in Amsterdam, The Netherlands. In combination, this aimed to create a more sustainable and local food production cycle in and around the canals of Amsterdam.
Masterplan Phasing
Greenhouse Roofs 1 Bedroom Units Public Units 2 Bedroom Units 3 Bedroom Units Refuge & Service Units
Phase 0 The initial phase of the master plan consists of all housing units on site. These are broken up to maintain privacy distance between block, but still keep a community feel for the people living there. Phase 1 Phase 1 begins to touch the existing site. Part of the site is excavated, making space for a wider canal at the top of the site. This will allow for canal boats to park in order to enter the site. Phase 2 Public spaces is introduced to the plan, in order to allow for maximum engagement with the people living on the site, as well as people coming from outside; in line with manifesto point 2 & 5. The spaces include two restaurants, a farmers market, and a seating area leading down to the canal. Phase 3 Service and refuge areas are introduced to the back of the site. This consists of car and bike parking spaces as well as waste management. The last unit will be a bio fuel conversion building, where excess product from corn production will be used to produce fuel for canal boats. Phase 4 The non-human species, corn, is introduced to the plan by designing fields around the buildings for corn to specifically grow. The fields are broken up to create walkways between, for farmers to be able to harvest the corn. Phase 5 The final phase of the masterplan introduces green spaces to be used by the residents and others visiting the site. Implementing green spaces means that pedestrians are prioritized and have easy access to comfortable and healthy outdoor areas.
Ecological Section Scale 1:100 10m Construction Detail Scale 1:5 Construction Detail 02_ Scale 1:5 Internal wall nishes will be kept in neutral colors. This will help brighten the rooms, and increase the daylight feel. Radiant oor heating is installed across all units to warm up the rooms an energy cient manner greywater tank installed collect, lter, and clean water coming from showers, sinks and laundry the units. The cleaned water can then be reused in the building, as well serve as water source for the corn growing. Rainwater is collected be reused for internal purposes as well as for landscaping and water crops in the greenhouses. Filtered water from the greywater and rainwater tanks used water the corn elds Orientation towards South maximizes solar gains, which means that solar radiation can be used as one of the heating sources in the building Rainwater Harvesting Tank Greywater Recycling 15˚ Winter Sun 67˚ Summer Sun 100mm CLT 135mm CLT 10mm Plasterboard Lining Damp-proof Membrane 125mm Rigid Insulation 50mm Steel Beams 35mm Waterproof Decking Damp-proof Membrane 90mm Wood Fibre Insulation 30mm Screed with Under oor Heating 15mm Acoustic Plasterboard 10mm Timber Floorboard Bedroom Apartment 1:50 Bedroom types: Bedroom 2 Bedroom 3 Bedroom
:A meeting place between the forgotten & the everyday
Tackling UN Sustainable Development Goals, the first semester of this project looked at the social injustices that happen in Newtown, Birmingham. The injustice was tackled through exploring a ritual significant to the area. I explored ‘the ritual of coming together to do laundry’.
Following research, it became apparent that the history of doing laundry carries much more than just washing clothes. Historically, it was an activity that brought people together and created a social gathering space. The introduction of laundromats also freed up time, which could instead be spent on something productive and educational.
Combining the ideas of socializing and education was the starting point for my thesis project, ‘a meeting place between the forgotten & the Everyday’. a project that celebrates the everyday rituals, or activities, that bring a community together.
Mapping development

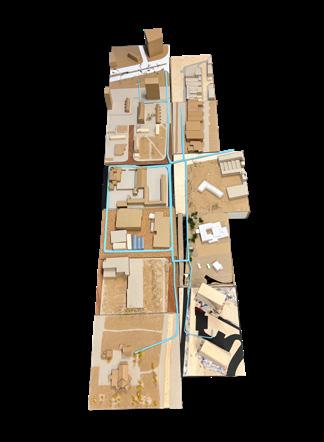
















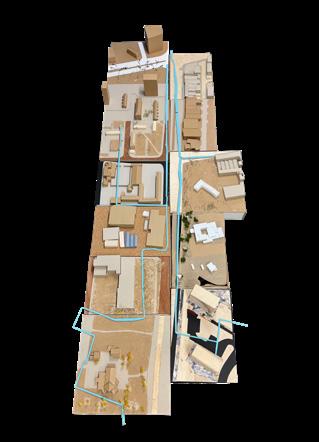
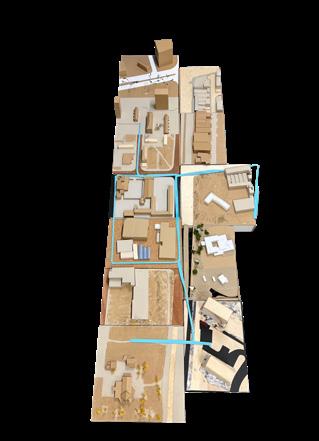
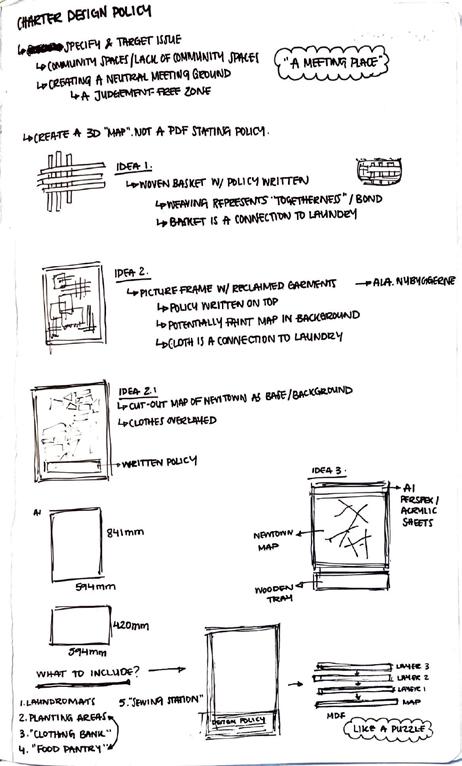

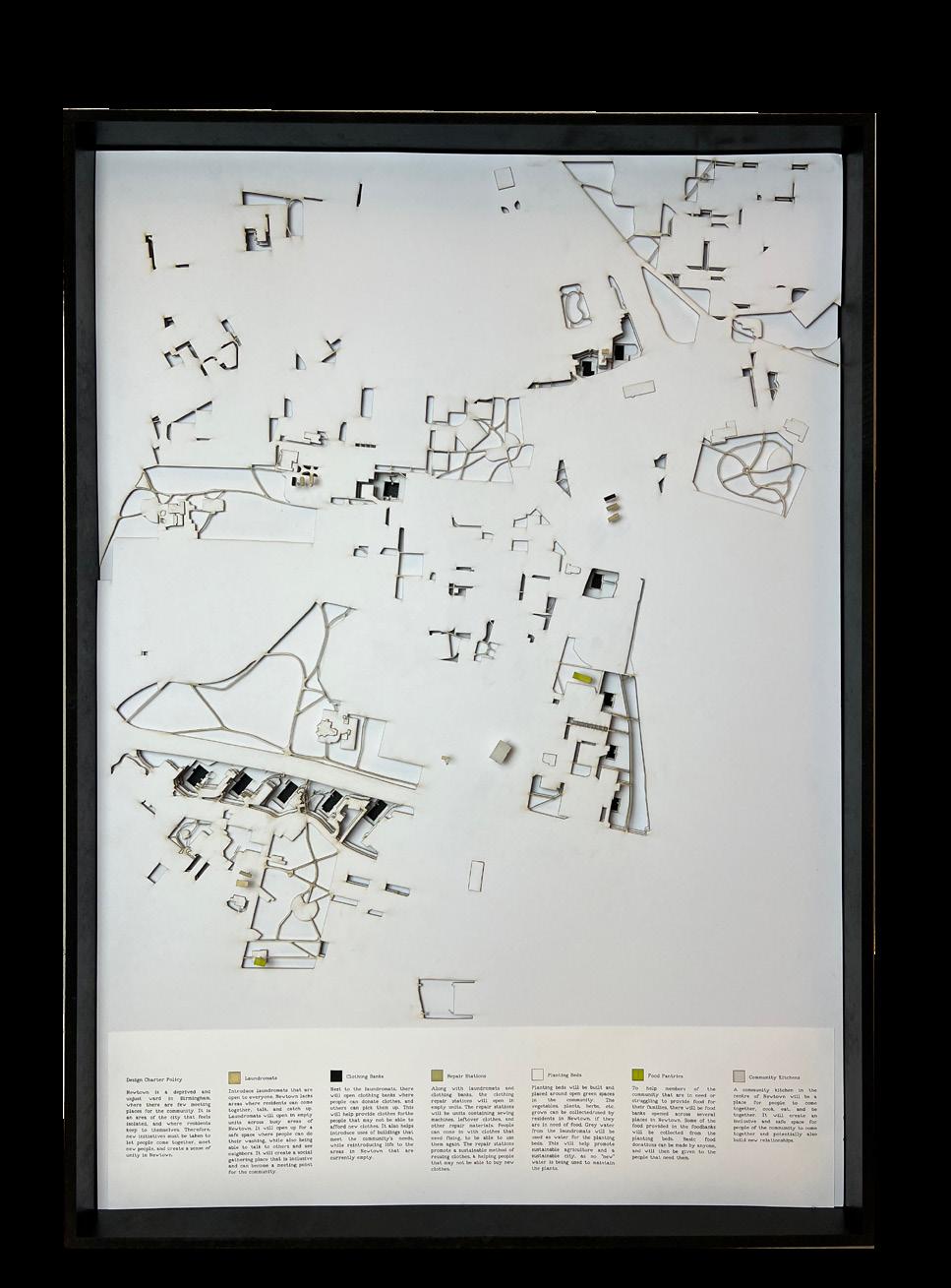
The strategy map shows how different areas in Newtown are inviting and used, through negative contours. The bottom layer, cuts out the tower blocks-one of the least inclusive spaces. The layers above range from the green spaces around tower blocks, to public green spaces. Imposed on to this are already existing community spots. On top of this, are suggestions to where new policy implementations can be placed around Newtown.
Historically, doing laundry has been a place to gather. However, today an increasing number of households own a washing machine, making the task of doing laundry isolating. Meanwhile, the number of open laundromats is decreasing, taking away the opportunity for people in local communities to gather and socialize.
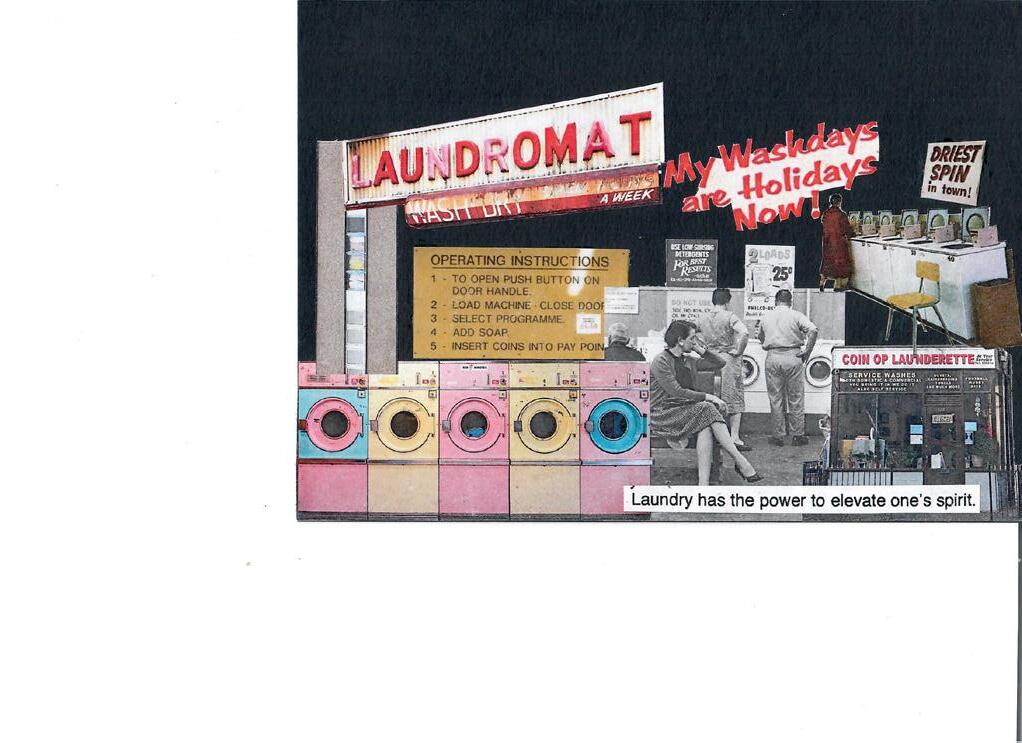
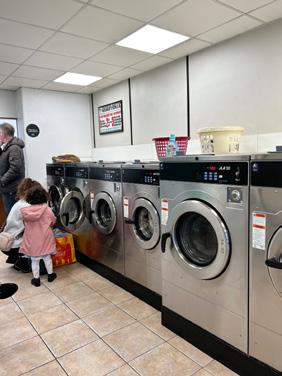
03. Rituals of
Resistance
Site Public Green Space Tower Blocks Private Green Space Communal Spaces Religious Spaces Community Inclusive Incentives Community Exclusionary Incentives “The parks, George’s Park and Burbury Park, routinely drugs gear, broken glass and litter.” cladding, but don’t standing for people living sometimes appalling conditions, area very differently. We need whatever takes now action for area." show how can change and empower each other and raise oices collective good?” have somewhere appreciate what have “During lockdown tower killed himself. When outside, rains inside tower from leaks. prepared work make world, diverse loving place being tapped everyone else gets. criminal that they denied those chances.” UN Sustainable Development Goal 11: Sustainable Cities Communities Community Incentives Newtown, Birmingham
Hiya am too early to pick up my dry cleaning? I’ll go have a look for you. It’s the black case. Are you paying by card? Yeah. Uhmm so it’s 20 pounds then love. Would you like your receipt? No that’s alright. Cheers, thank you, see you next week. Sorry just want to see how long have left. Oh sorry. Thank you darling! Which machine to do you recommend for this? I wouldn’t take the coins darling Alright. Have you finished? I’m done yeah. Ahh great, thanks. Mommy can put it in? Can I? Yeah. What’s this? It’s too big. It won’t fit. Give it to me. Is there something in there? Eww. It’s empty. Is it empty? What about this one? Oh no! The sock. Look at Yeah see I told you. I’ll just squeeze it in. Hold on hold on. Oo yes. Can I put the coin in? Watch where you’re walking darling. Sorry. Sorry love. It’s not working. Oh ok alright. Thank you. It’s not dry yet. think about 10 more minutes. Could you give me quid please? I like this one. Wow like this one. And I like this one too. Alright. Thank you see you later. You alright, love? What’s wrong? How much are you putting in? This is the change have. It’s about 2.50. That’s all I’ve got. Do you reckon we set it on high? My idea was to put all the clothes in to these plastic bag and then just leave them at the new place. Yeah, sounds good. I might take out a couple of pants out. So where are you moving? We’re moving to just to the right when you get out of the train station. Oh lovely. How exciting. Yes, It’ll be nice to be closer to work. Excuse me? I’ve put this in the machine and Have you washed it before? I’ll go have a look. Take it out, put it in the basket. And Uhm Yeah ok. Just put it in and I’ll sort the rest out. Ok. How weird it’s not turning on. This is the second one. Yeah I don’t know. It has been working on and off all weekend. Olivia honey stop that please. No, don’t go outside. I said no. Come back please. Be careful with your new shoes please. Oh noo, got the wrong plastic bags. These are so small. Sometimes you just surprise me on a new level. I’m sure I bought the bigger ones. guess we’ll just have to put the clothes in 20 small bags. We’ve been waiting for the wash to be done for a while now. Is yours alright? Yeah I think that When you put it in just Yeah okay. Thank you. Look at all the threads that have come out. Oh that’s annoying isn’t it. Yeah. Is it new? Yeah just bought it the other day. Should we just do this today? Are we coming back again? Uhm no I reckon I’ve got enough for clothes for the next week. Yeah same. I’ve only got like six Oh ok, that’s no problem them. Literally a minute ago he was just saying Ohh really? How funny. I can’t believe we haven’t seen it yet actually. Maybe that will be next weekends project then. Right these are dry. Ollie, it’s dry! Can you come help? Yeah give me a sec. Right if you hold this open. Livia! Come back inside now.
Intervention SPace
Spaces within the laundrolibrary are multi-functional. They can be used to play around while kids are waiting for parents to do the laundry, or for people to relax and sit out the waiting time. Books will be available to read for free, and will be dispersed around the space. The colors of the washing machines and the window frames are a tribute to the laundromats in the 70’s and 80’s, that are known for the their bright colors.


The invention of the washing machine let people use their time differently, which was an idea incorporated into the ‘LaundroLibrary’ design. It is a combination of a laundromat and a library, where the local community can meet, read, talk, and potentially educate themselves and others.
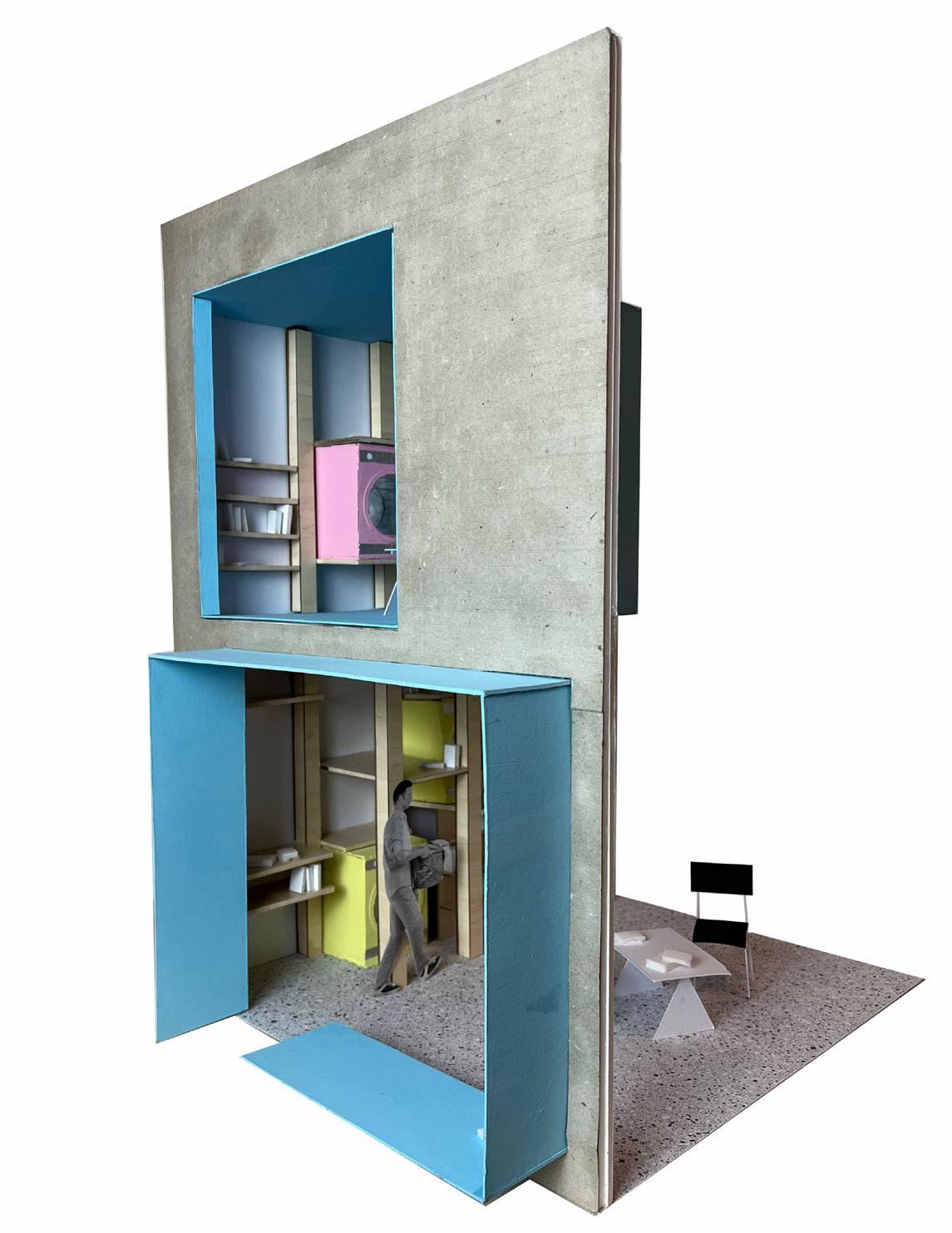
The brick facade is maintained from the existing building, as well as the position of the glazing. The existing windows are big, and can bring in a lot of light to the space, which is why they have been kept where they originally were. The door is moved, so that it becomes a part of the recessed window on the ground floor. A glass door has been chosen to make the structure seem lighter and more seamless.

3.1 A meeting place between the forgotten & the everyday
The scheme proposes a retrofit of an existing street containing locally owned shops, amenities, a community center, and housing. It celebrates the local community and is designed to create a piece of architecture that specifically suits the needs and desires of these people.




Through site strategy mapping, the new spaces identified to be added to the site were the laundrolibrary, a community kitchen, and a bigger community center. I drew out site strategy diagrams, to understand how existing spaces could be used, and potentially be moved to fit within the existing building. It was important that the building became accessible from more points so that there was greater unity between East and West. This included things such as a designated greenspace for the community center, opening up an entry from the park, and eliminating the narrow pathway there is between the main building and the two cafes.


0 50000 10000 Site Plan N SITE PLAN & SITE ANALYSIS
Proposed Elevation
For the design of the building, it was important that the majority of the existing structure was maintained. Therefore, the window positions have all been kept in the same place. And this is what became the starting point for the rest of my design. Internally, many of the walls have been kept. In the right part of the units, many of the shops are currently very narrow and do not get a lot of natural light. The layout of these has been changed, to make the back duplex residential units, and the front existing local shops.

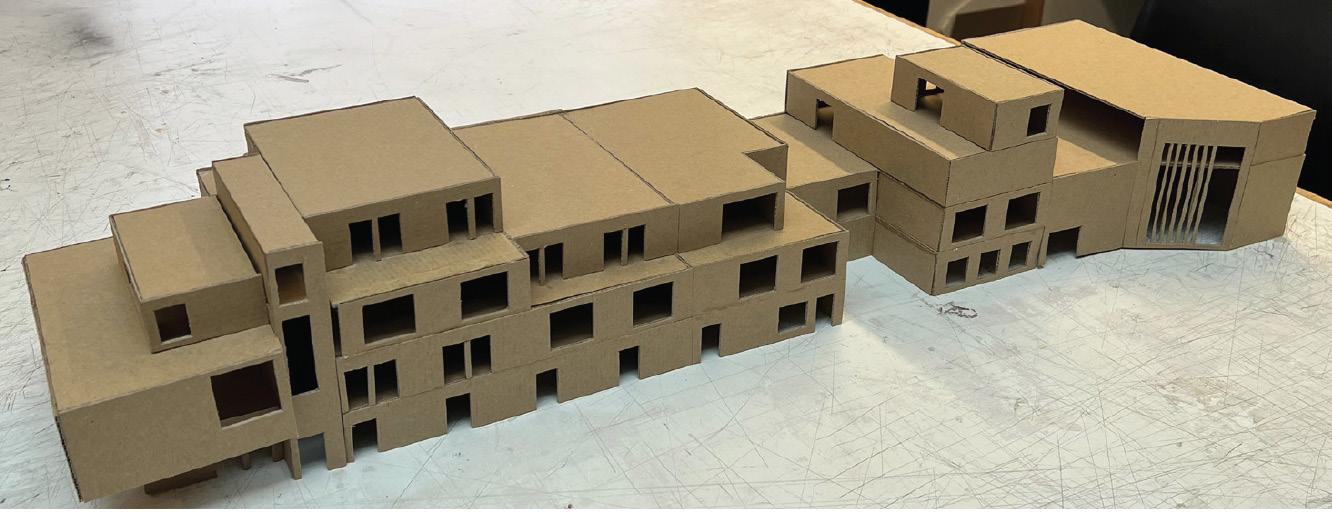





Existing Floor Plan Proposed Floor Plan
Existing Elevation
Retrofitting proposal
1:100 Scheme Model
Mass Model Experimentation
General Arrangements
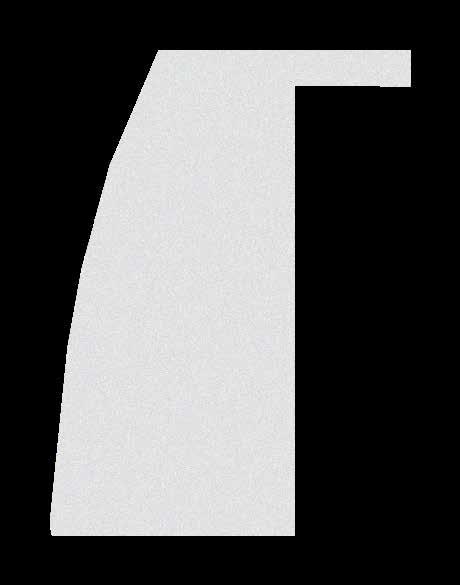
Male Prayer Room Ablution Room Storage Bathrooms Shared Eating Area LaundroLibrary Community Kitchen Storage Storage Storage Storage One-Bed Duplex Joy Express Multi Purpose Store Yeerina Unisex Hairdressing Salon 2nd Hand Shop & Supermarket Cafe Shared Eating Area Shared Greenspace Community Allotments Private Terraces Community Sheds 4 2 5 0 10000 1000 Ground Floor N A A B B
General Arrangements
A A B B Female Prayer Room Ablution Room Bathrooms LaundroLibrary Learning Kitchen Cafe Shared Eating Area One-Bed Duplex Storage 3 0 10000 1000 First Floor N
General Arrangements
A A B B One-bed Apartment One-bed Apartment Cafe Storage LaundroLibrary Ironing Area Outdoor Drying Area Garden Kitchen Community Patio & Planting Area Multi-functional Workshop Space Multi-functional Workshop Space 6 0 10000 1000 Second Floor N A A B B Venue Hire - Dining Space 3-Bed Apartment 0 10000 1000 Third Floor N


0 10000 1000 West Elevation 0 10000 1000 East Elevation-0 10000 1000 Section AA
Tectonic Element
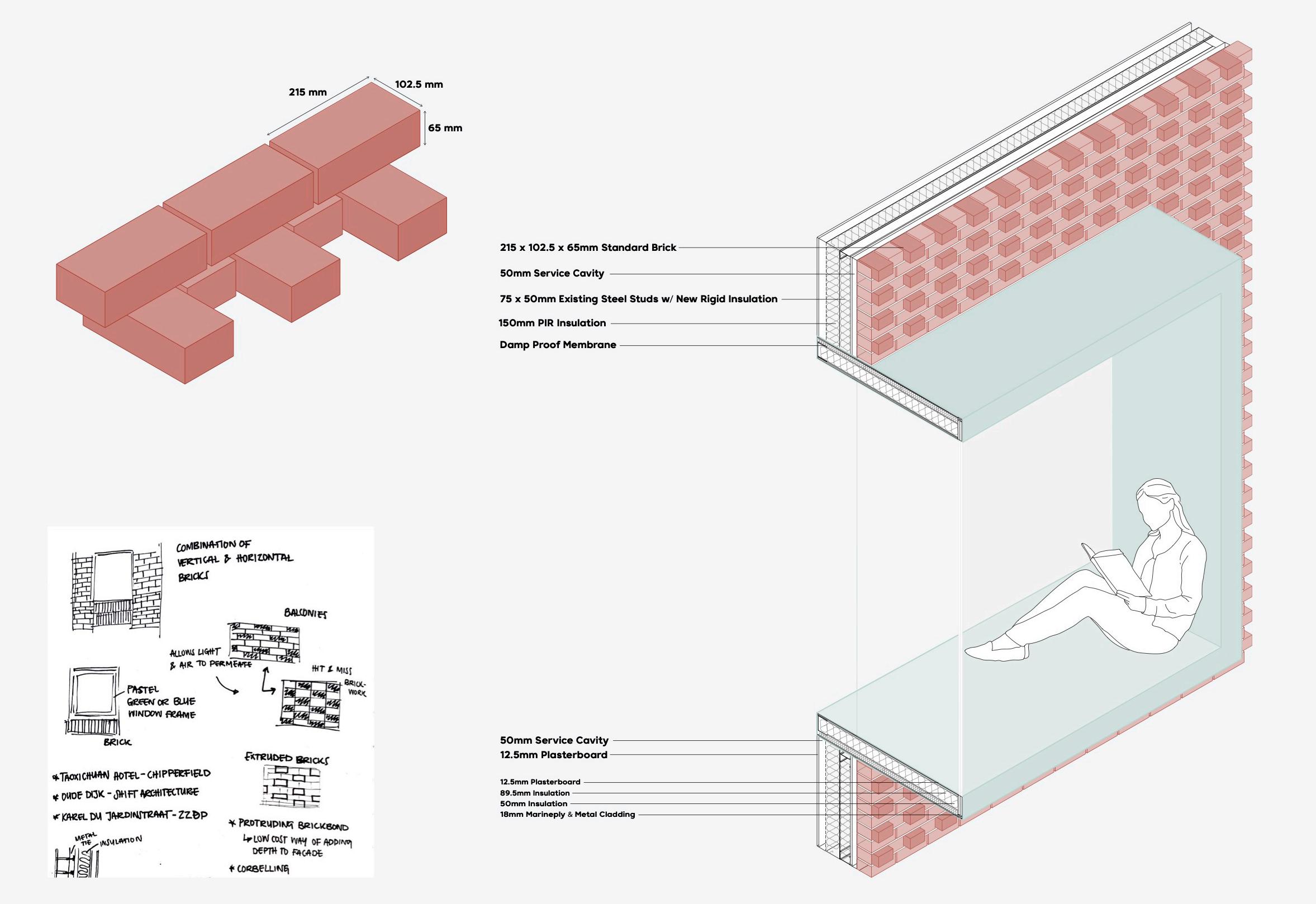
Extruded windows are a big element of the design, in order to create more use-able and interactive space. It helps promote activity and engagement internally and externally and attracts usage. The English brick bond extrusion is a design that is only added to the new parts of the building, whereas the two existing floors are kept as a stretcher bond.
Environmental Section








Radiate Floor Heating Excess energy from washing machine and tumblers will be used to heat up building through underfloor heating Greywater Harvesting A greywater tank is installed to collect and filter water from washing machines that can be reused throughout the building Rainwater Harvesting Rainwater is collected in a tank to be cleaned and reused within the laundrolibrary, for example in the washing machines Existing steel structure will be further insulated to create a more energy efficient building See callout above Greywater Tank Rainwater Harvesting Tank A thermal energy battery is installed within the unit to collect and store excess energy from washing machines and tumblers. This will later be released as energy in underfloor heating pipes. Big windows open to create natural ventilation throughout the building Skylight is installed to help ensure there is a high level of natural light entering all spaces in the building Triple glazed windows to maximize energy efficiency, minimize heat loss, and reduce noise Finishes of internal walls are kept in light colors to brighten room, maximize reflectance and increase daylight factor and lux A maximum of 7.5 meters between windows, to ensure there is a sufficient level of daylight in the building, and minimizing the need for artificial lighting 18 WinterSun 62 Summer Sun Canopies allow for shading and passive cooling, as well as reducing heat gain 5000 1000 Section BB 102.5mm - Wide Red Brick 10mm Mortar 215mm - Wide Red Brick 50mm Service Cavity 12mm Plywood 75mm Rigid Insulation Metal Wall Tie 150mm PIR Insulation Damp Proof Membrane 50mm Service Cavity 12.5mm Plasterboard Existing 75mm x 50mm Steel Studs Existing 102.5 - Wide Red Brick Note that blue color represents current / existing structure Callout 1 5 Wall Buildup Detail R air air 6PM - 8PM air si airYeerina Unisex Hairdressing Salon2 3 4 5 6
This page is intentionally left blank. portfolio continues on next page
Following Pages show a range of areas within a project I have worked on during my time in practice. My experience ranges from updates to Ga’s, Additions to details, drawing new technical details, setting out drawings for contractors on site, and coordination with subcontractors responsible for internal decoration and theming.
Experience with S96A Planning Applications
Coordinating drawings with Interior Architects and the project creative team
Experience with Roof technical drawings
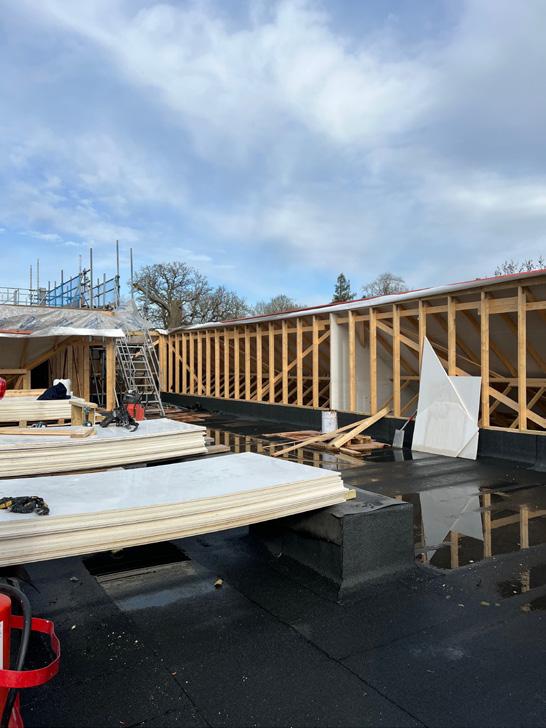
Coordinating RCP DRawings with MEP Consultants
Experience with technical details
Seeing above drawn detail built on site
04. Work Experience
 Caroline Holm Egeskov
Caroline Holm Egeskov




















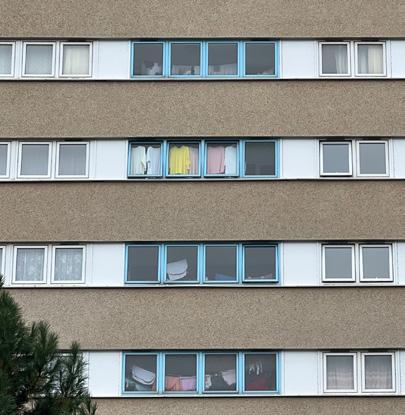




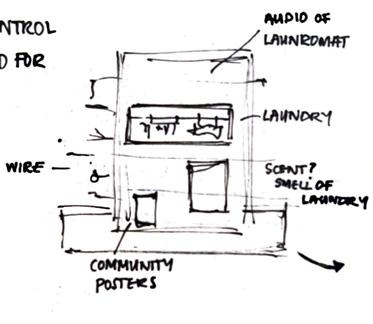





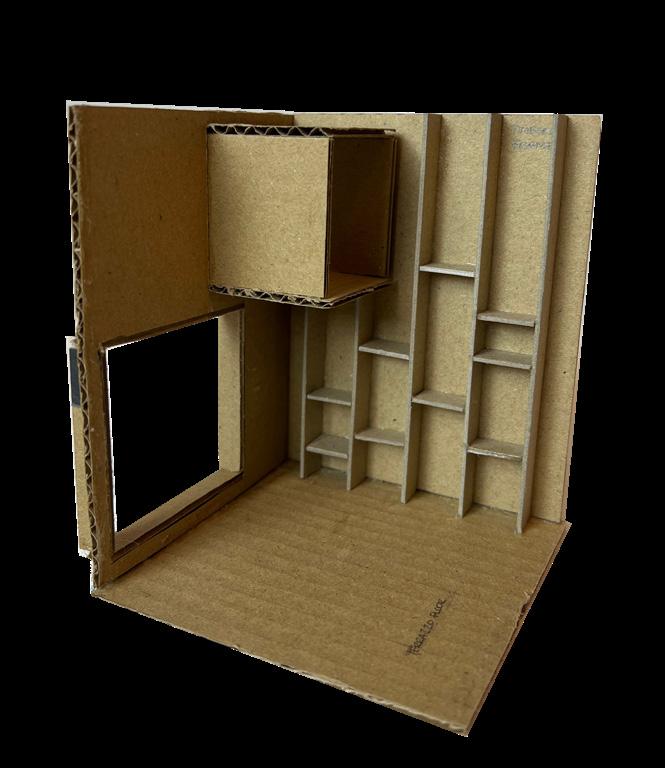
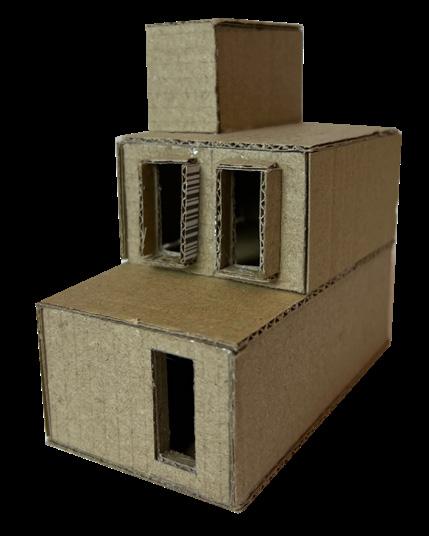

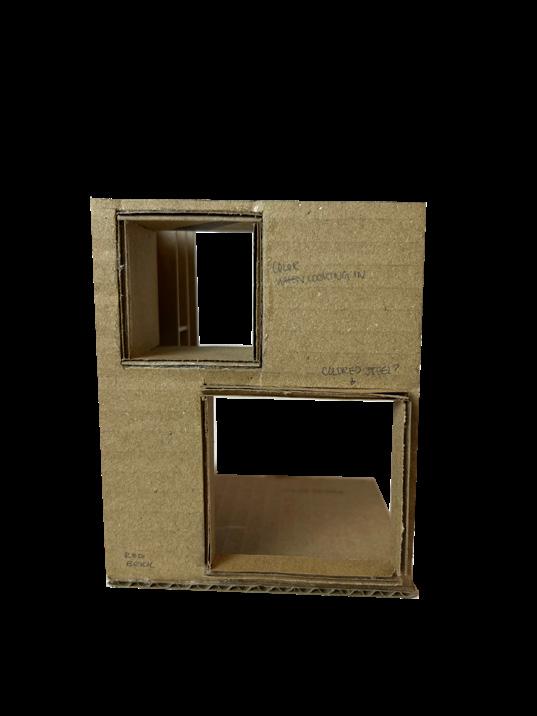




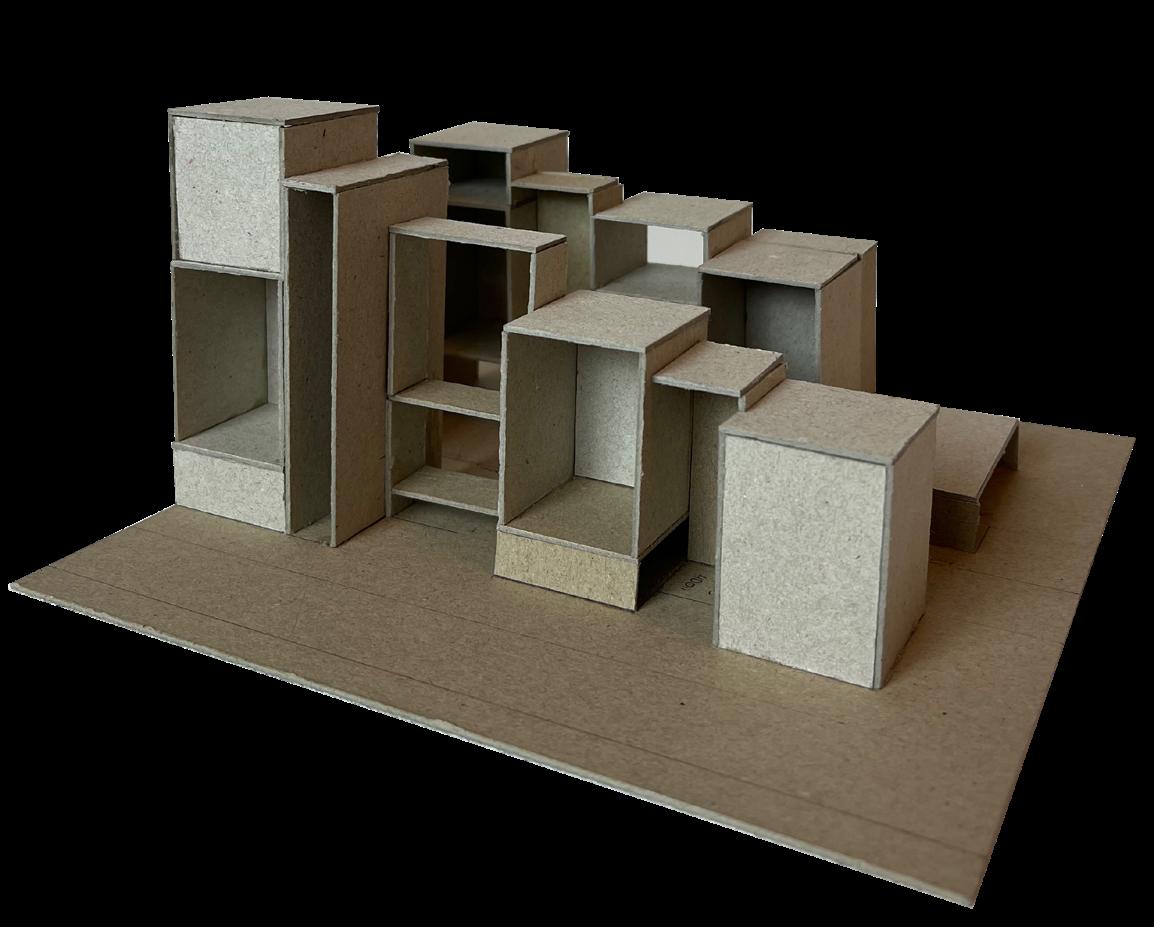
 Intervention model making
Intervention model making
























