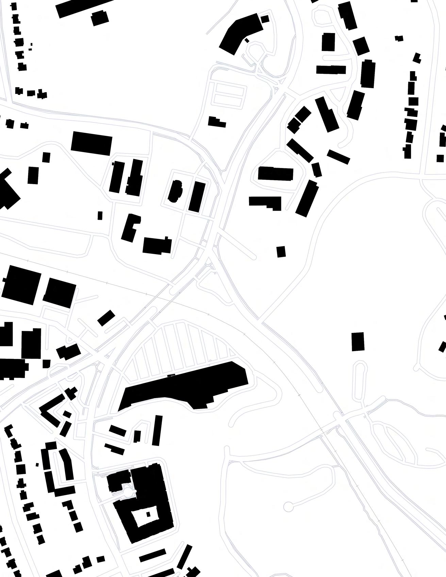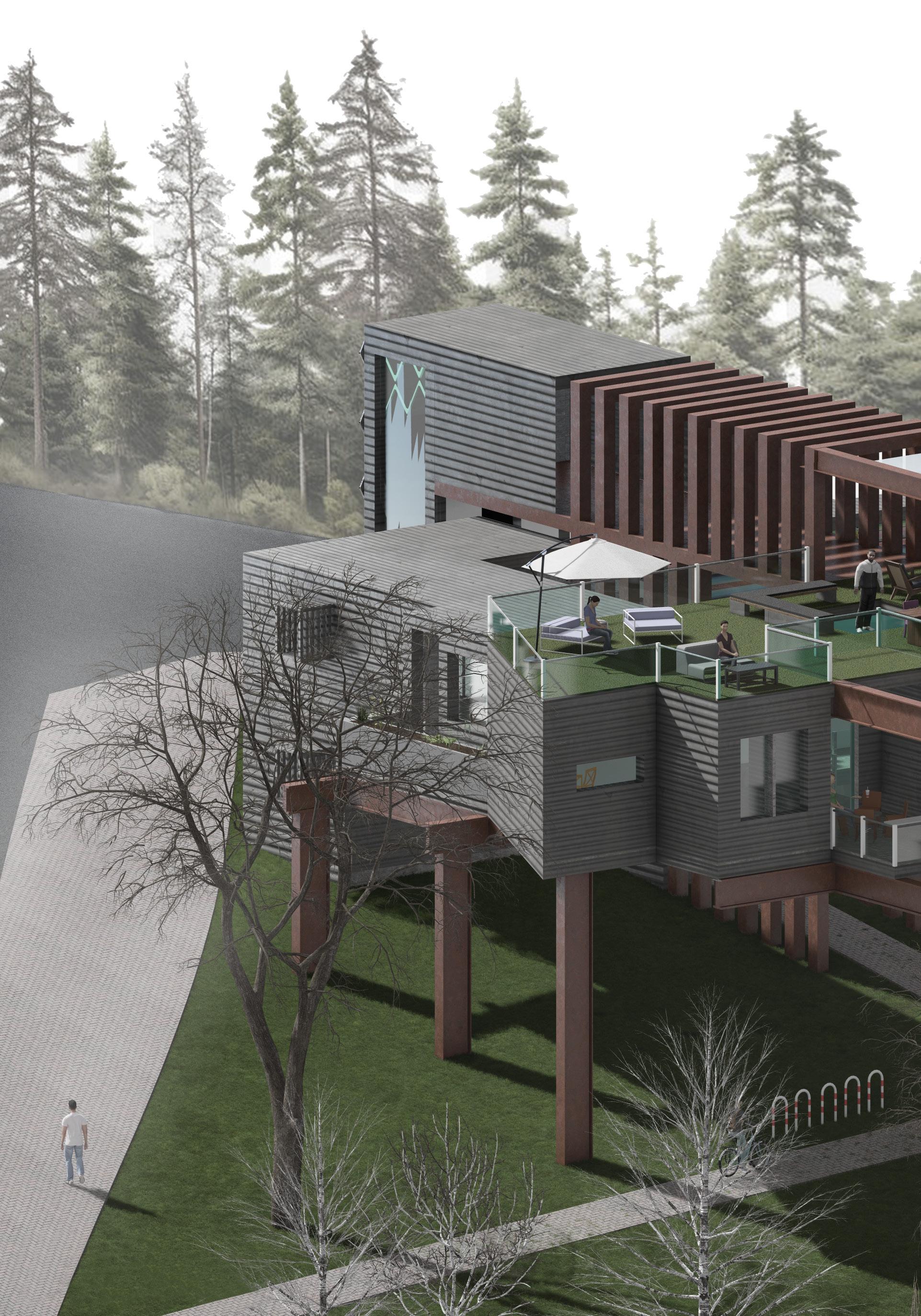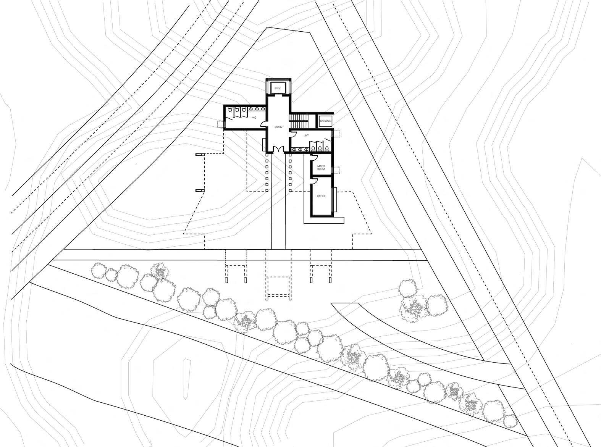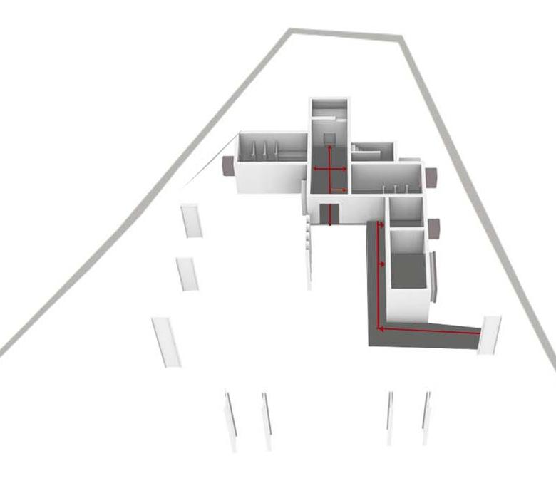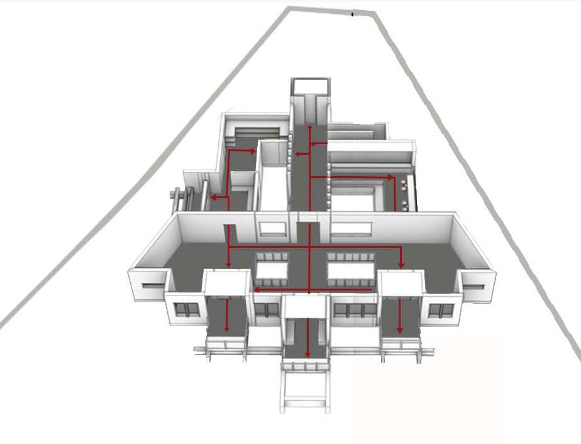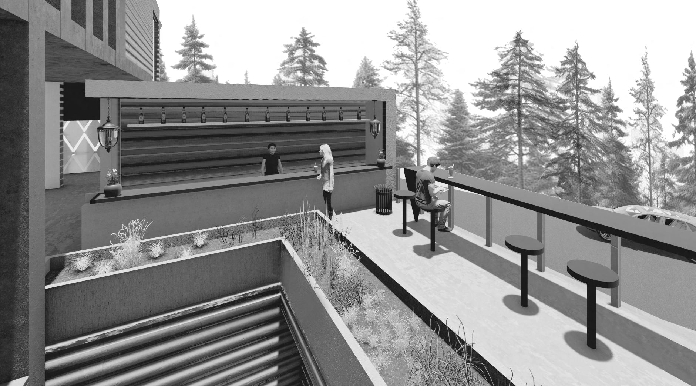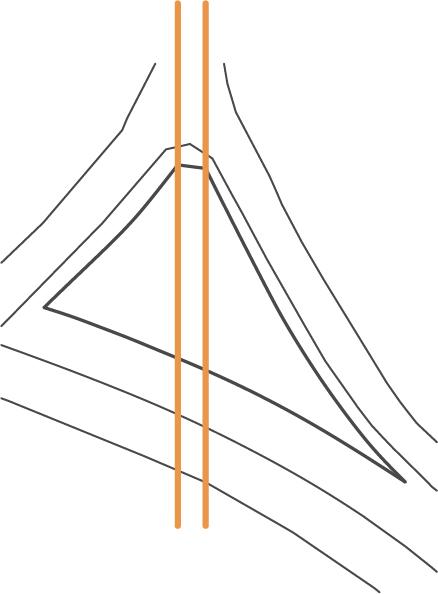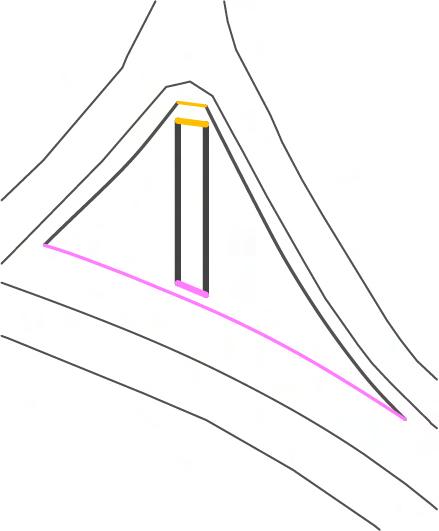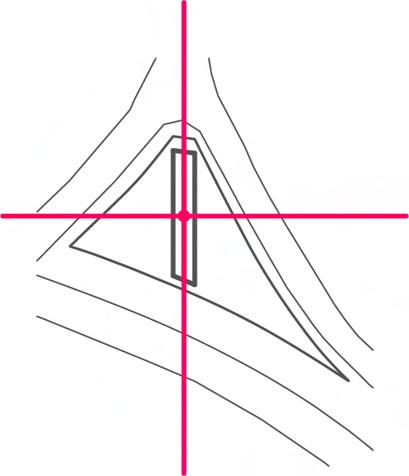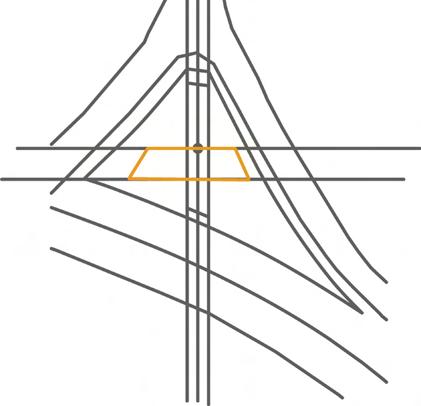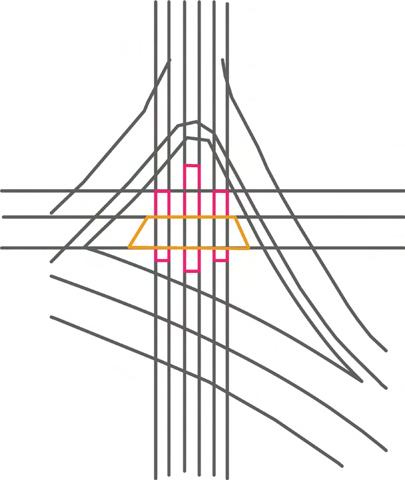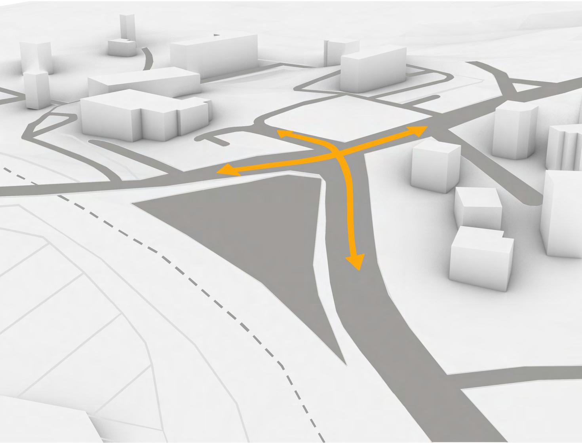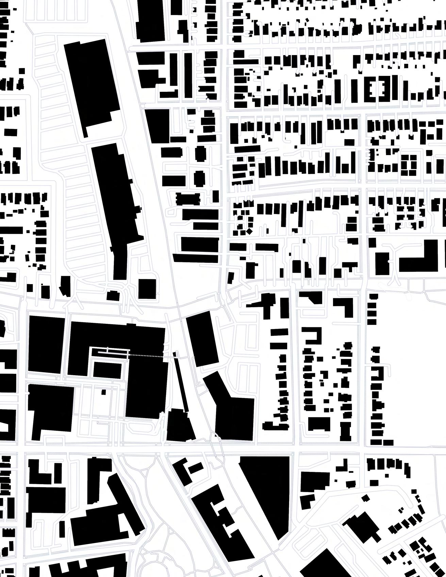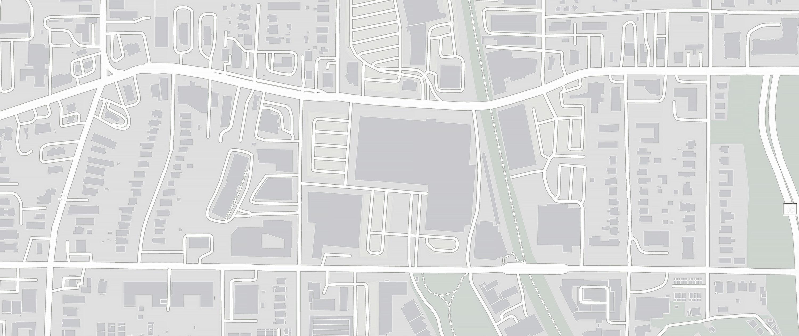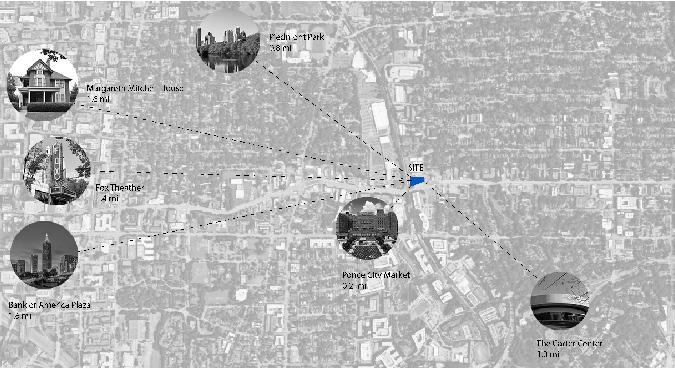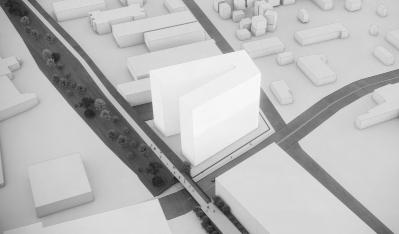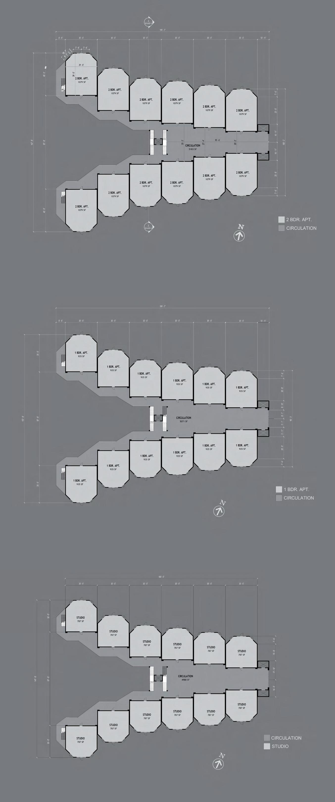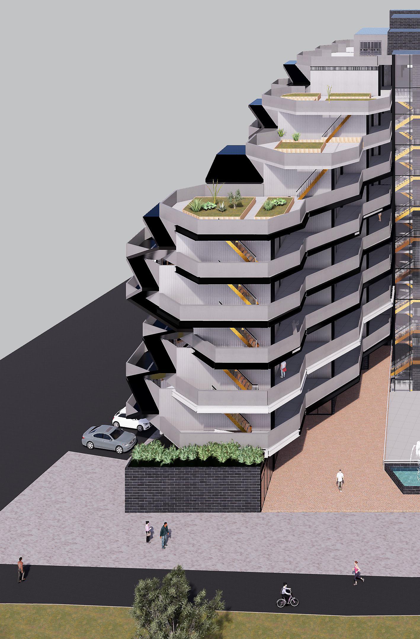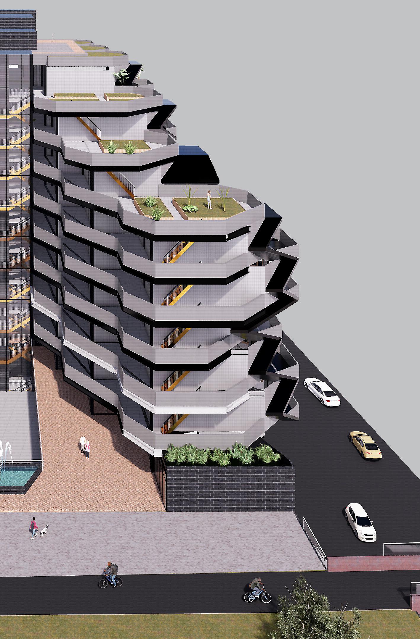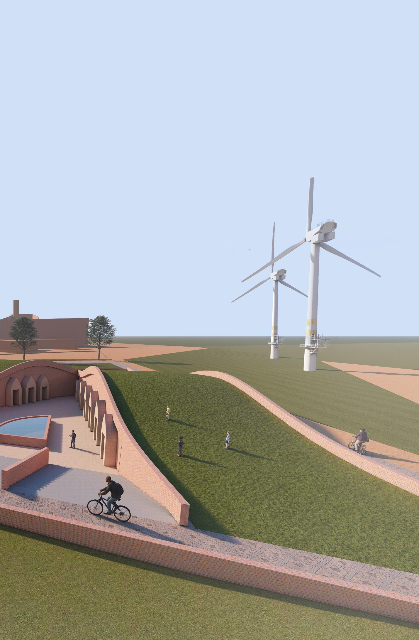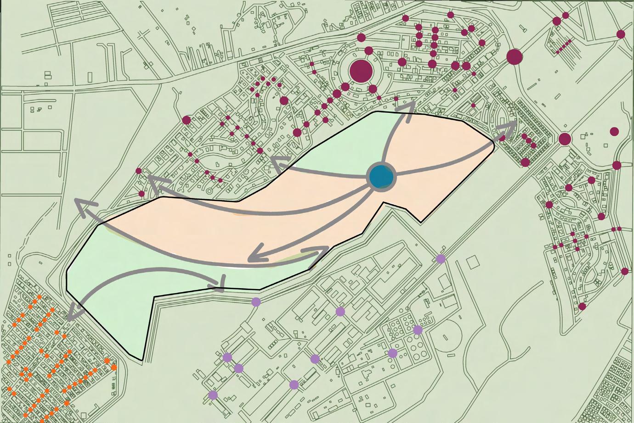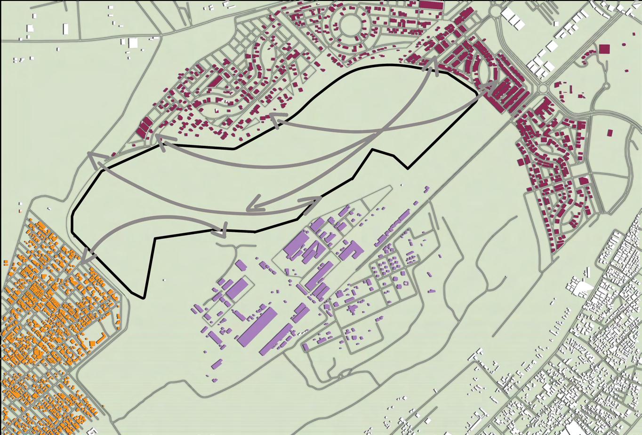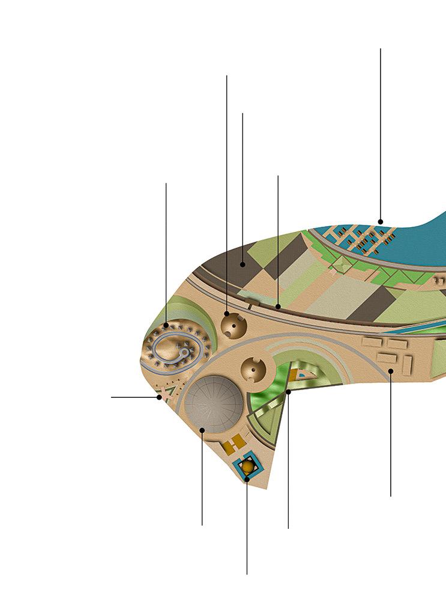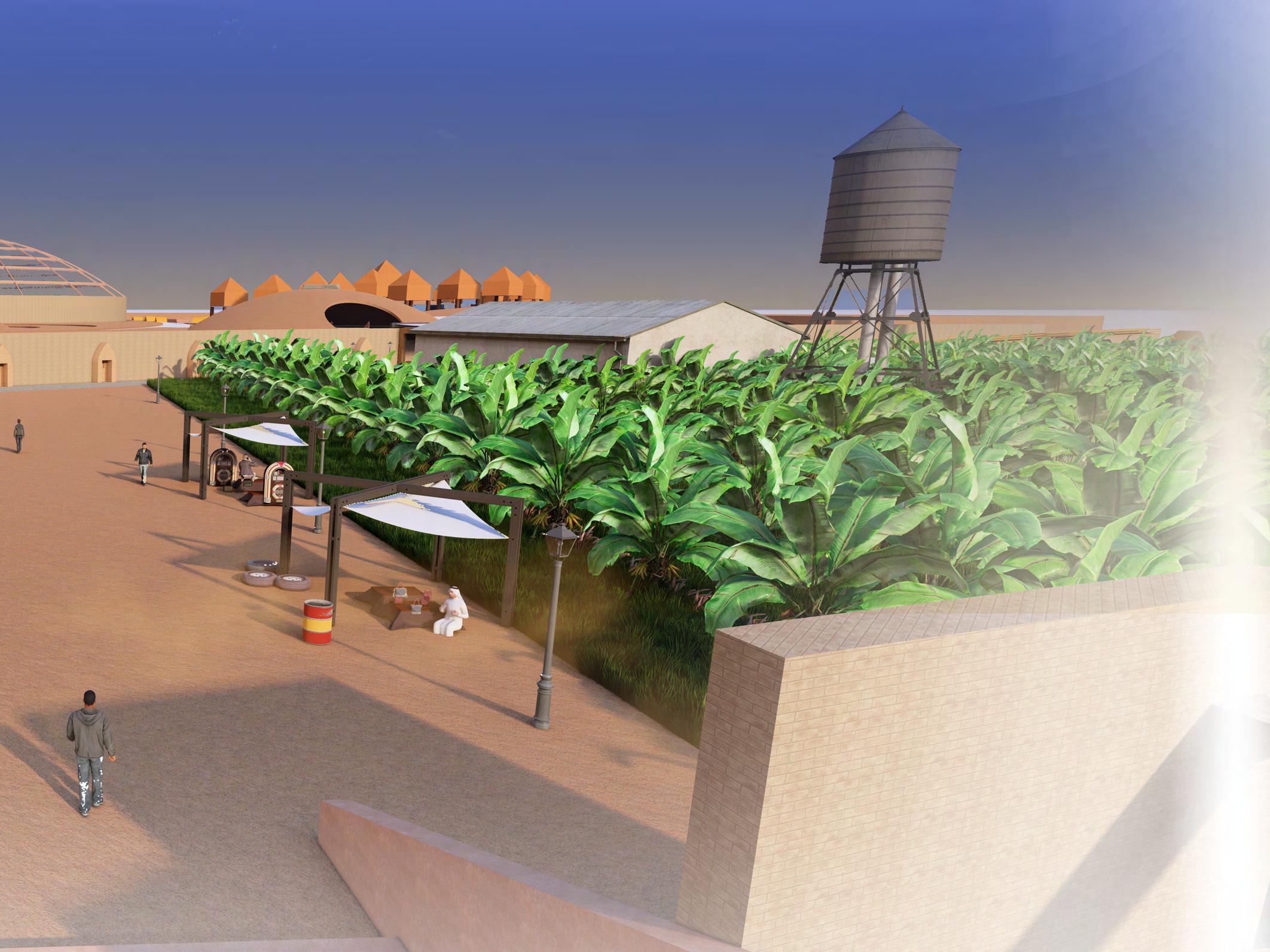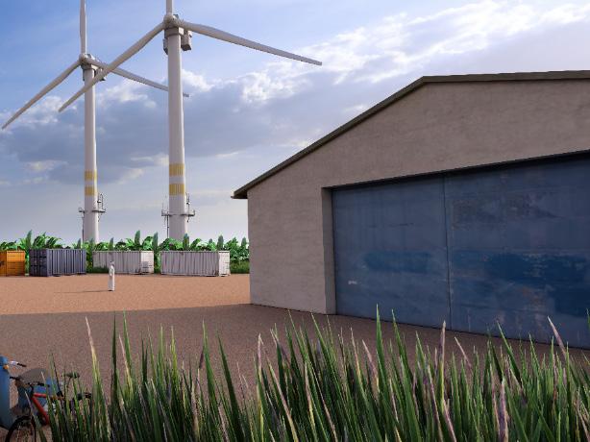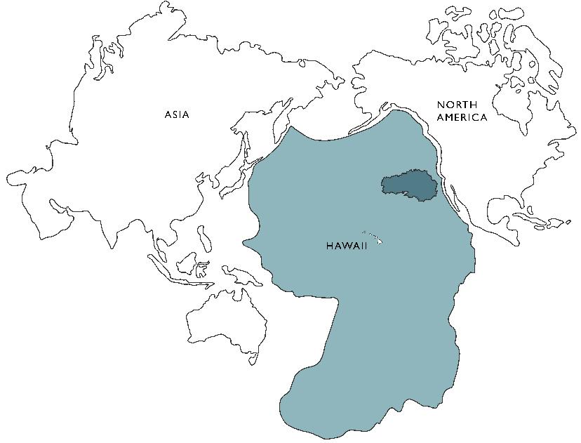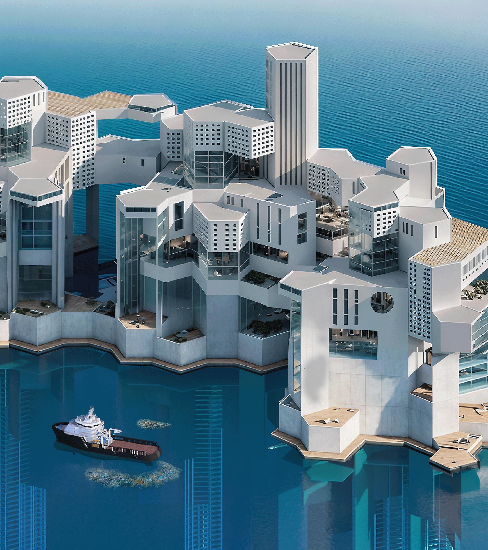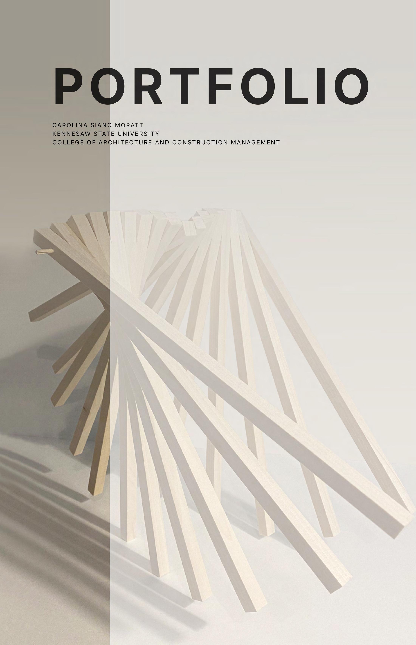
Curriculum Vitae
CAROLINA SIANO MORATT
CONTACT
cmoratt@students.kennesaw.edu
Mobile: 706-206-8824
Roswell, GA
https://issuu.com/carolinasianomoratt2121
SUMMARY
I am a Motivated architectural designer with a Bachelor’s degree in Architecture, pursuing a certificate in CM Project Management. Experienced in project development and documentation, visual communication and conducting site assessments in commercial and institutional sectors of architecture industry. Committed to professional growth and specialization, I value collaboration, diversity and interpersonal relationships. As a solution-focused and optimistic professional, I excel in effective delivery, time management and attention to detail, ensuring that projects are completed efficiently and to the highest standards.
EDUCATION
Bachelor of Architecture (BArch)
Kennesaw State University, Kennesaw, GA
Recent Graduation: May 2025
Master’s Degree in International Business
Fundação Getulio Vargas
January 2012 - January 2014
Bachelor’s Degree in International Affairs
Universidade Candido Mendes
January 2007 - January 2011
Bachelor of Architecture (BArch)
Universidade Estácio de Sá
January 2002 - January 2006 (unfinished)
AWARDS
Architecture Thesis Speaker: Georgia State Capitol, “Microplastics,” 2025
1st Place in Photography: KSU Abroad, Barcelona, 2024
1st Place in Digital Art: KSU Phil Robert, 2023
EXPERIENCE (in architecture)
Architectural Designer - Internship
Goodwyn Mills Cadwood (GMC) Atlanta, GA
Jan 2023 - Nov 2023
• Worked on varios plans (existing/demolish and new construction);
• Worked on doors and other element details;
• Sheet layout and organization;
• Worked on door schedules;
• Created 3D models and rendered views for multiple projects;
• Prepared design presentation for final submissions.
Architect Co-host
Museum of Design Atlanta (MODA) Atlanta, GA
Oct 2022 - Jan 2023
• I teach high school students about my experience as a designer, providing them with insights into the design process, creative problem-solving, and the importance of design in everyday life.
Architectural Designer - Internship
Projetare Rio de Janeiro, Brazil
Jan 2005- Jun 2005
• Assisted in the design and development of various residential and commercial projects, contributing to all phases from concept to design development.
TECHNICAL SKILLS
Design Software: Revit, Rhino, AutoCAD, SketchUp, Lumion, Enscape, Twinmotion, Adobe Creative Suite (Photoshop, Illustrator, InDesign).
Construction Management Software: Takeoff, Primavera P6, Microsoft Office.
Technical Skills: Building Information Modeling (BIM), 3D Modeling and Rendering, Hand Drafting, Model Making.
Soft Skills: Strong communication, Team collaboration, Time management, Attention to detail, Problem-solving.
SELECTED PROJECTS
02 03 04 05
Aker’s Residential
Warm Springs Thermal
Briarcliff Restaurant
Urban Hive Habitat
Blands and Bondings
AKER’S RESIDENTIAL
TYPE: Single Family House
LOCATION: 1203 Terrel Mill Rd SE, Marietta, GA.

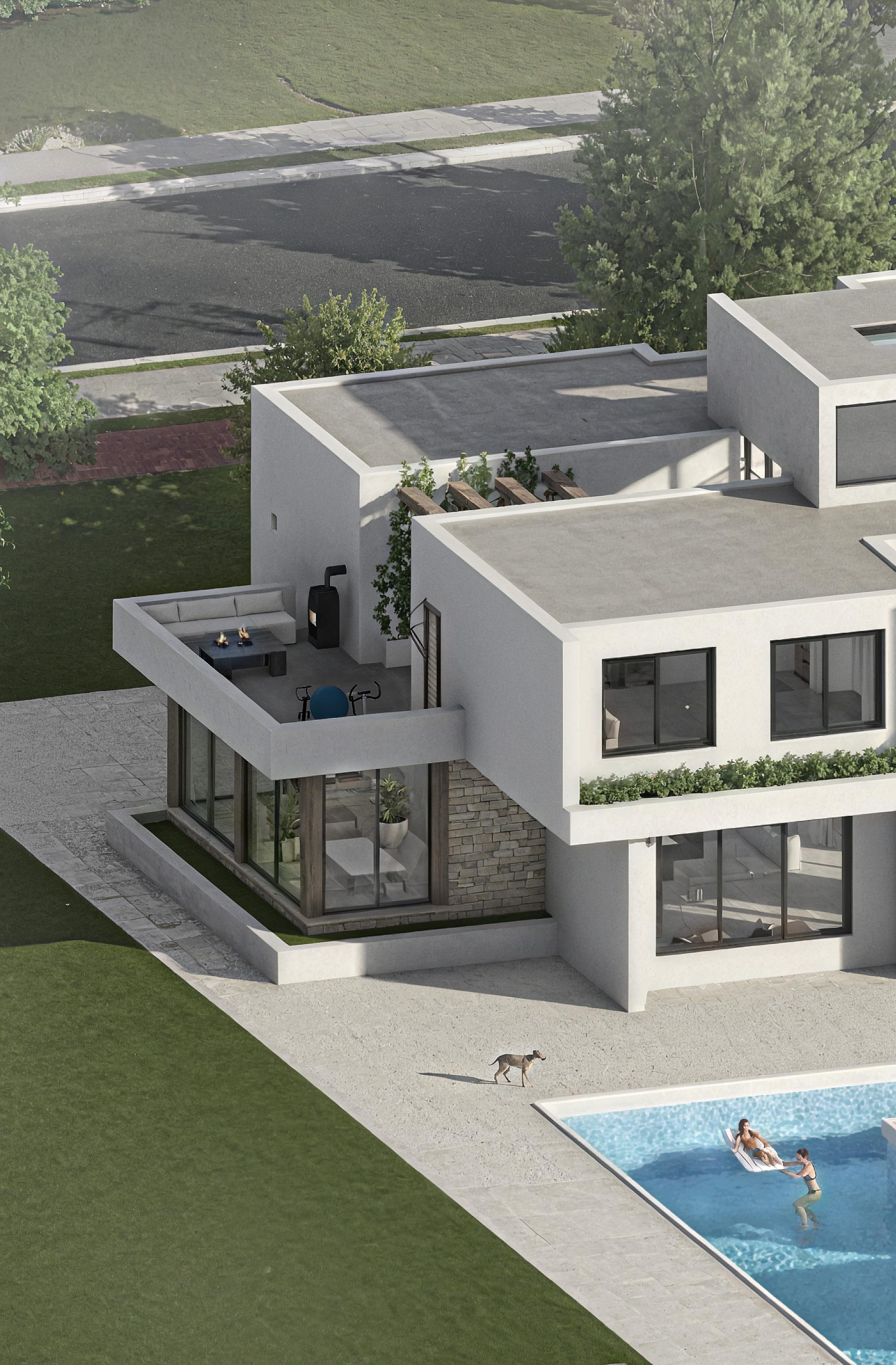
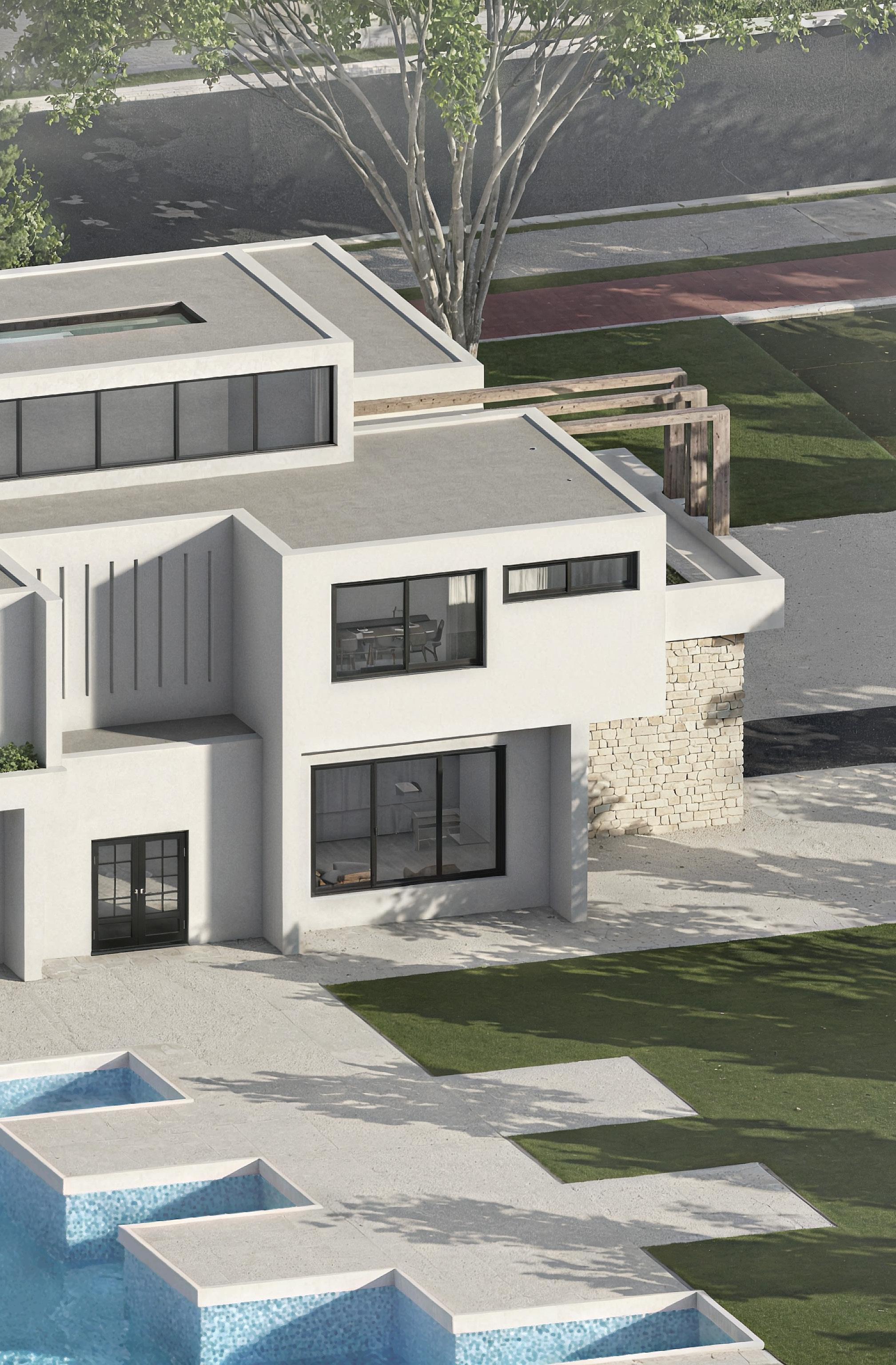
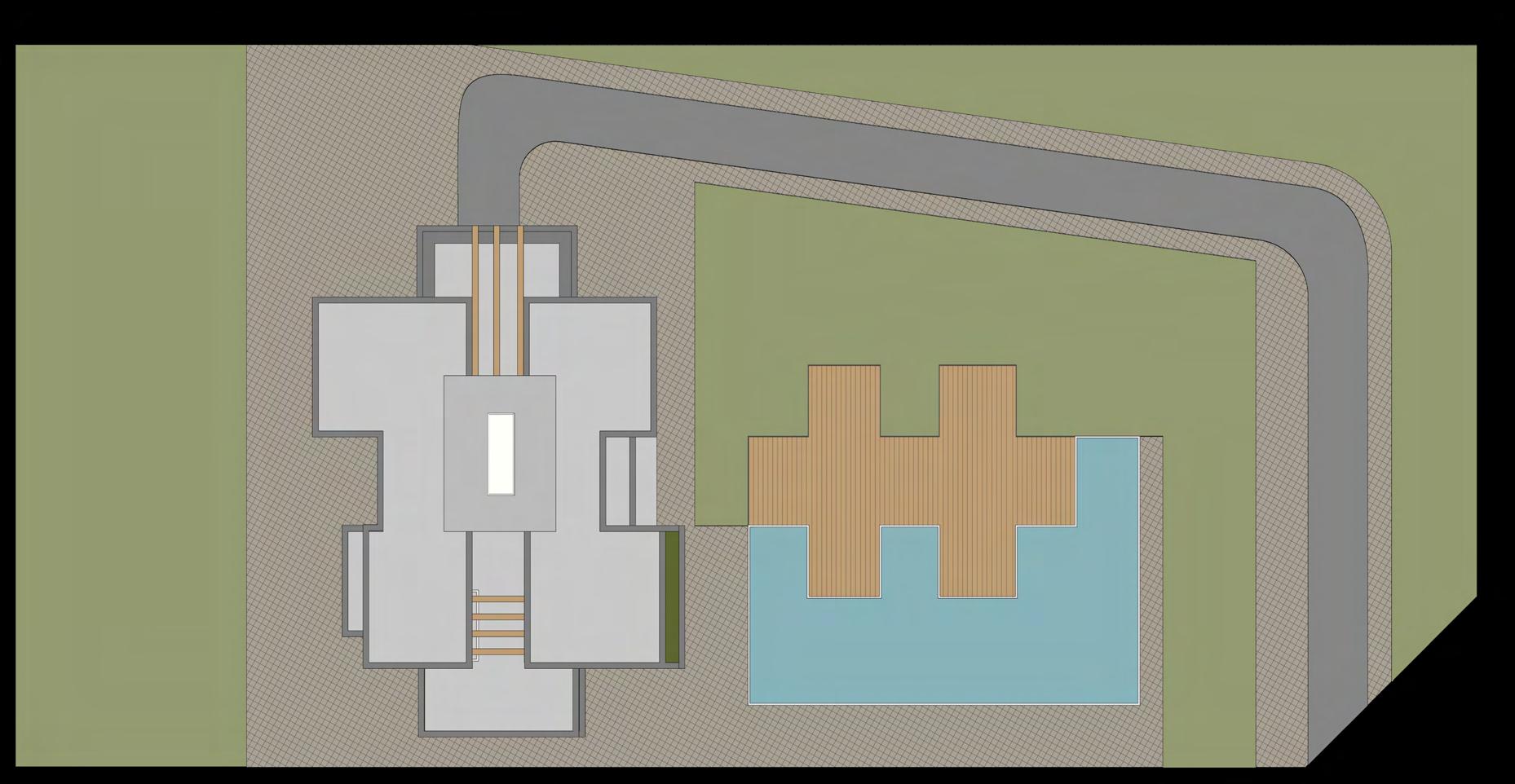

SITUATED in the heart of Marietta, Georgia, this residential house is designed for a single family that values nature and a healthy lifestyle. The design incorporates balconies for gym-related activities and social gatherings, as well as a swimming pool and a winter garden room ideal for breakfast.
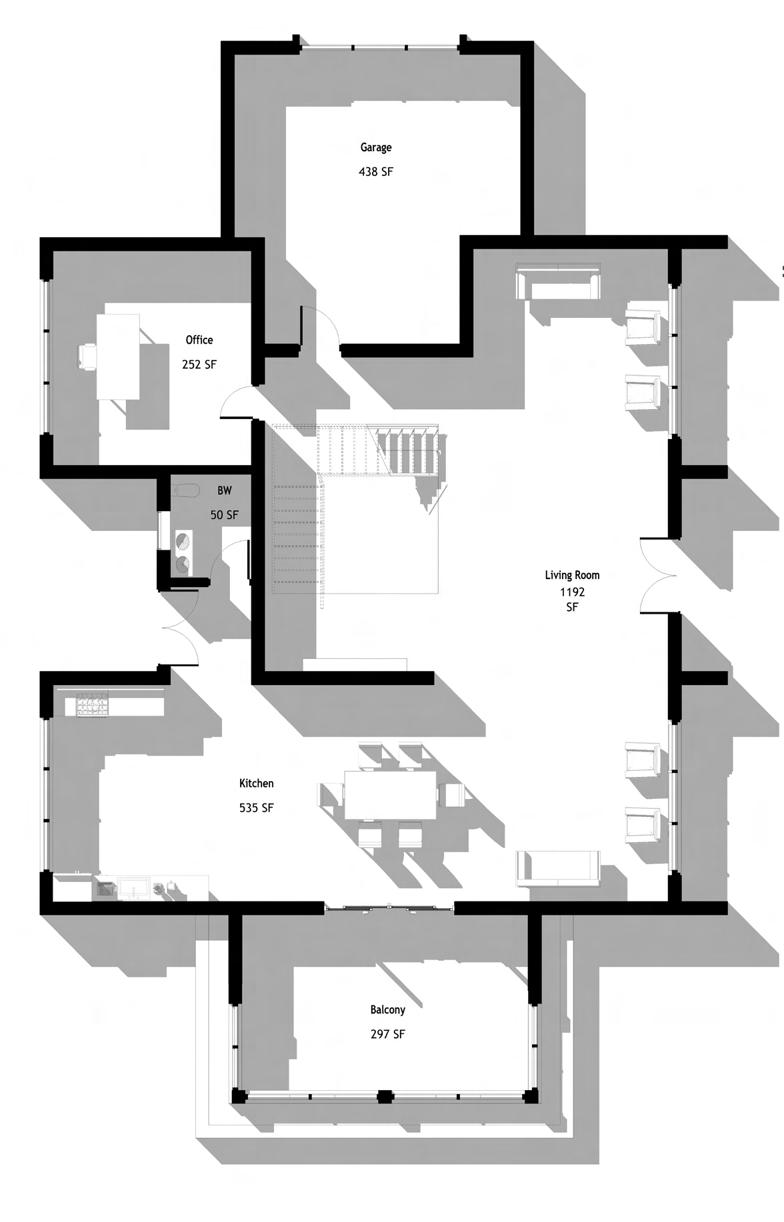
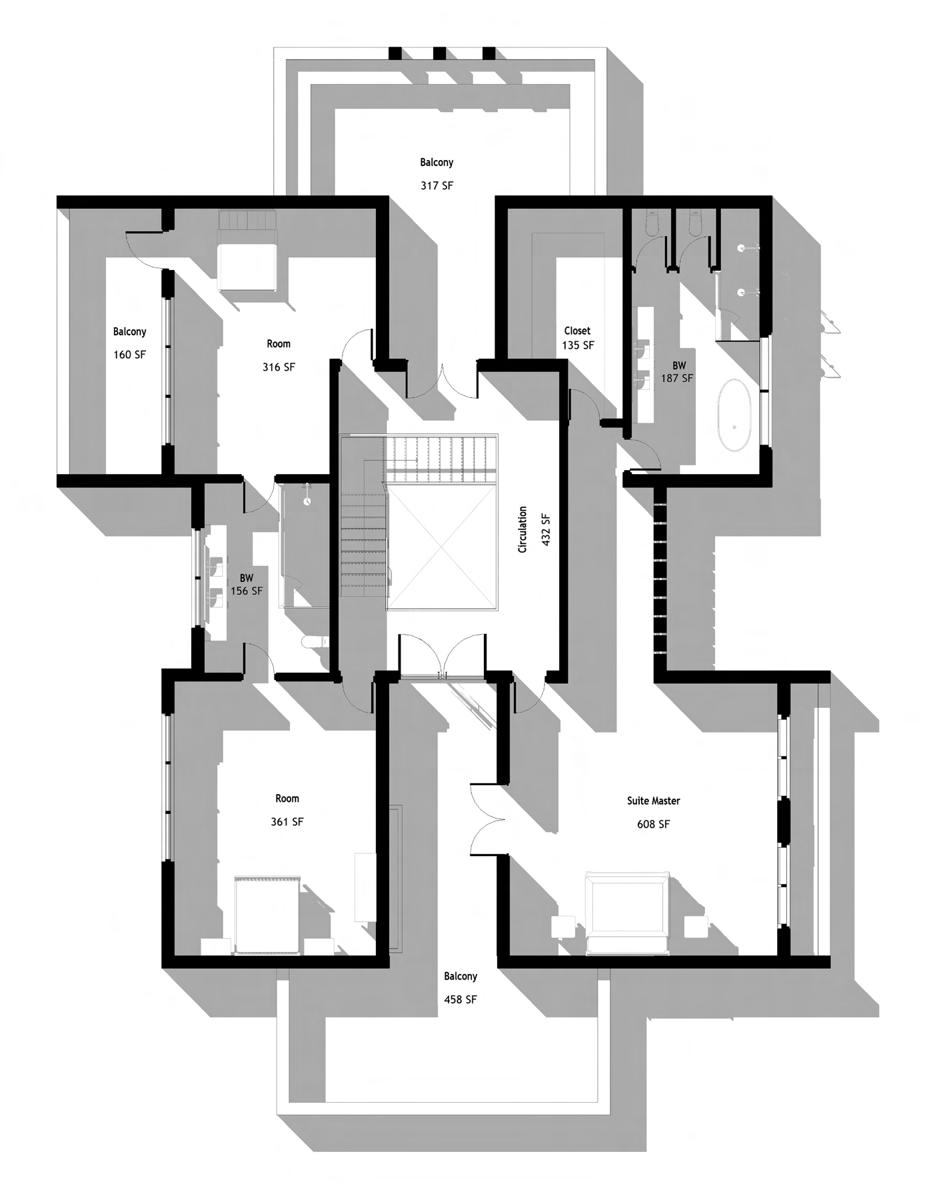
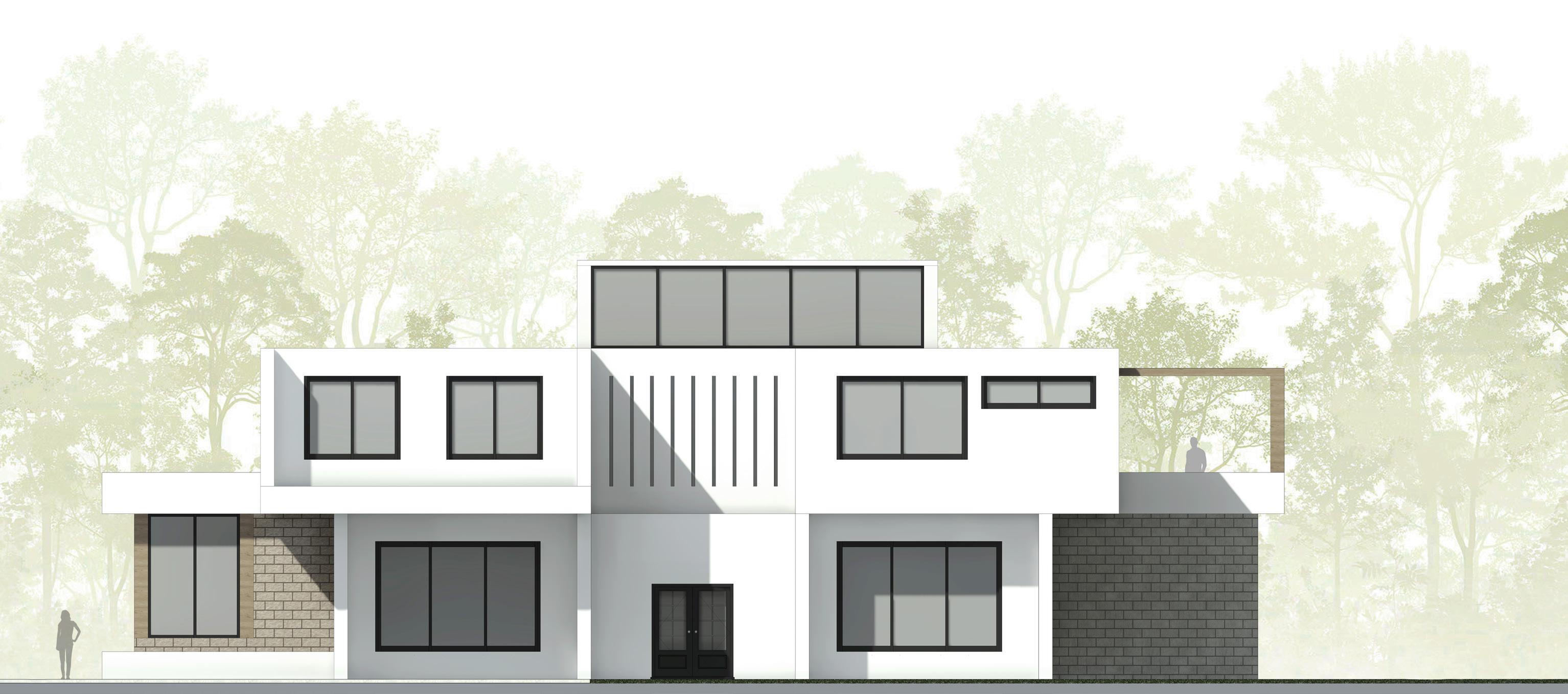
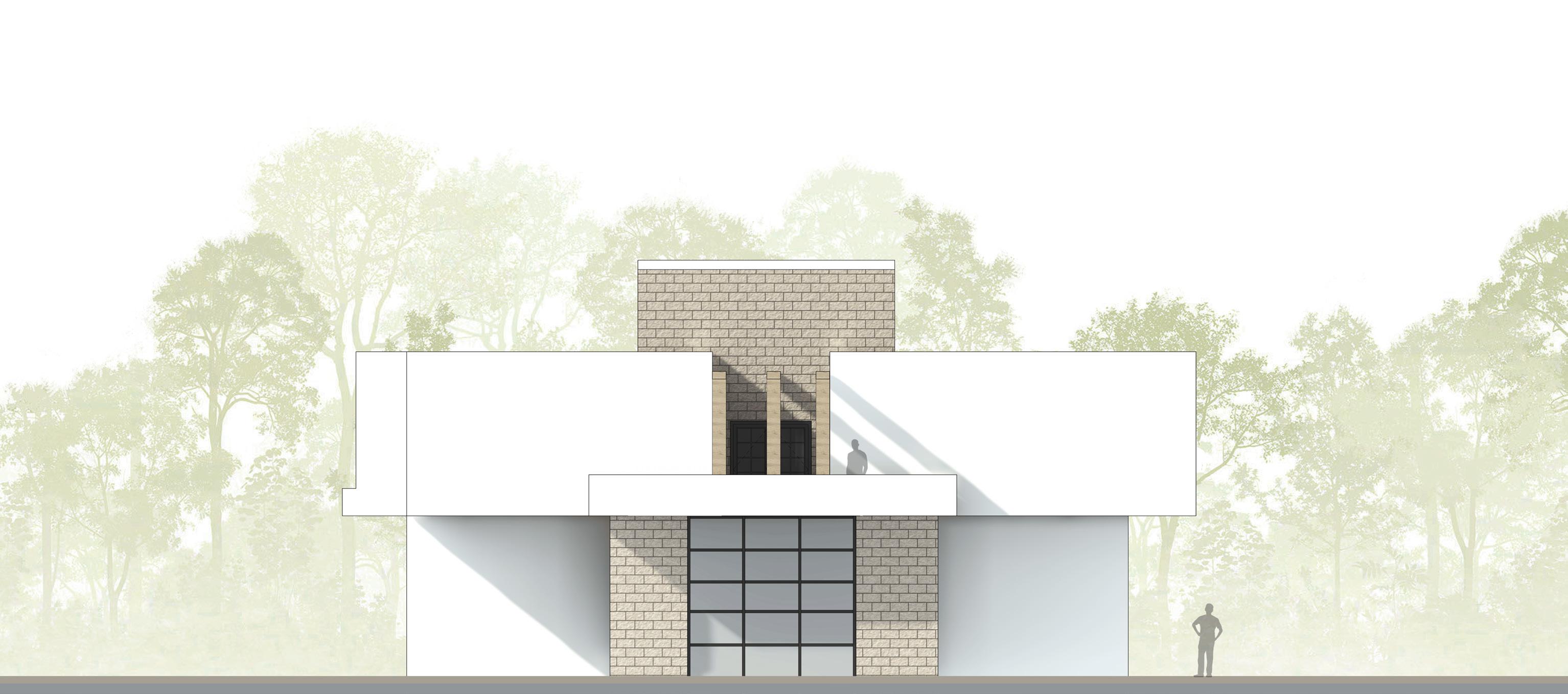
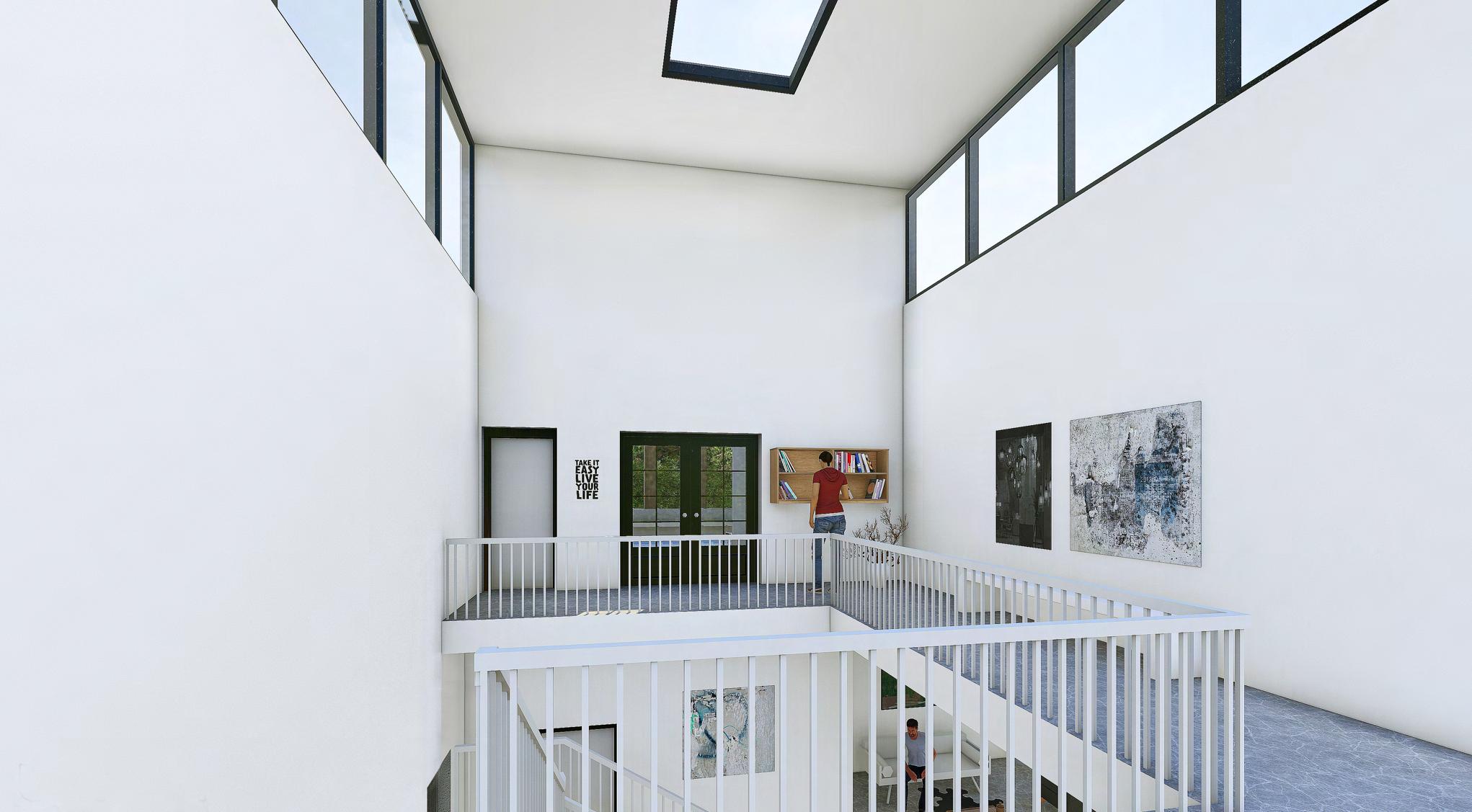
Interior View. In the core of the residence, the impact of natural light is evident, playing a crucial role in facilitating effective circulation between the rooms.
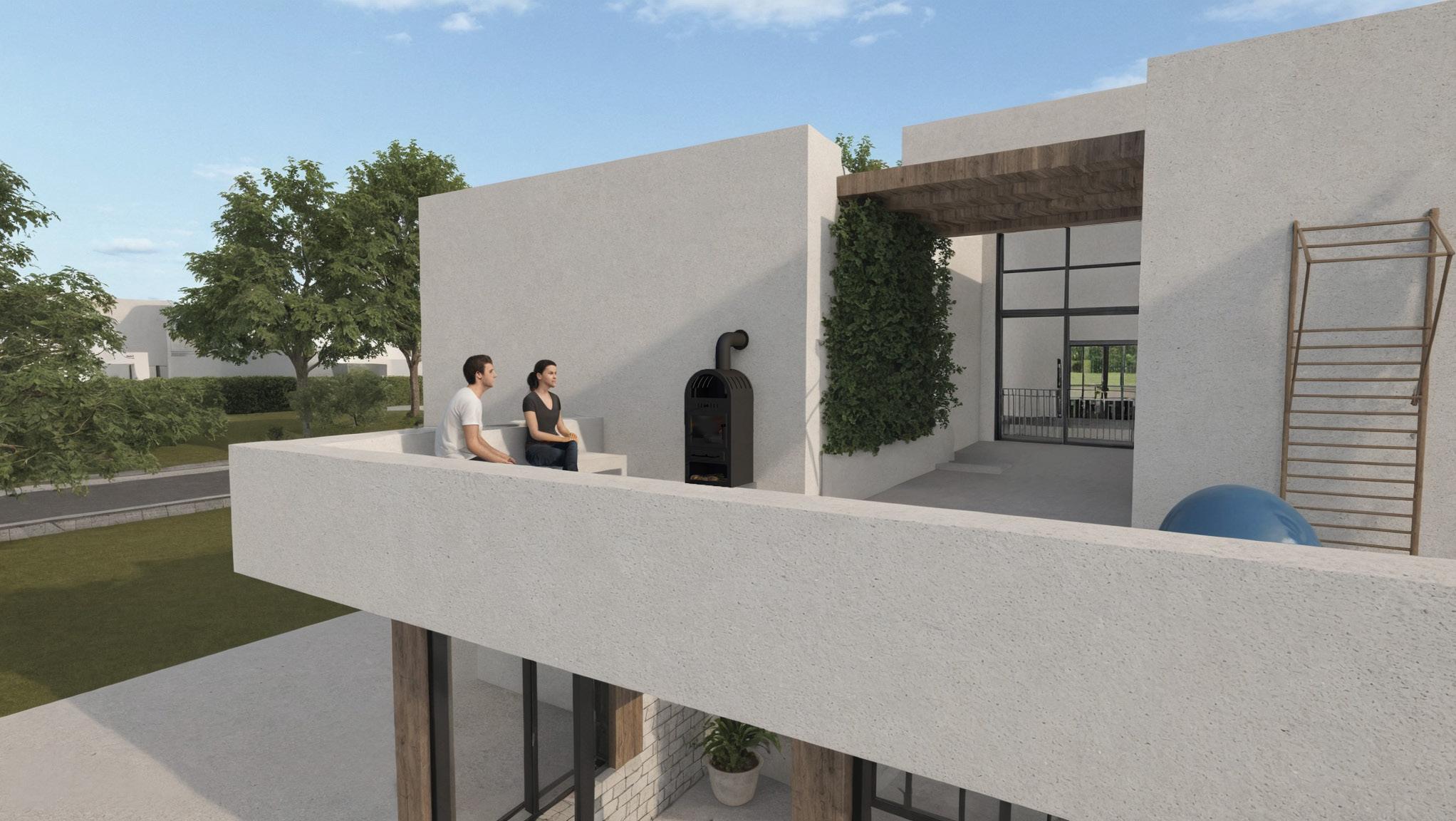
South Exterior View. As requested by the clients, this outdoor area is designed to accommodate gym equipment, providing a dedicated space for exercise, as well as generous areas for rest and social interaction.

Interior View. This thoughtfully designed master bathroom features an ideal layout, perfectly sized for two, ensuring both functionality and comfort.
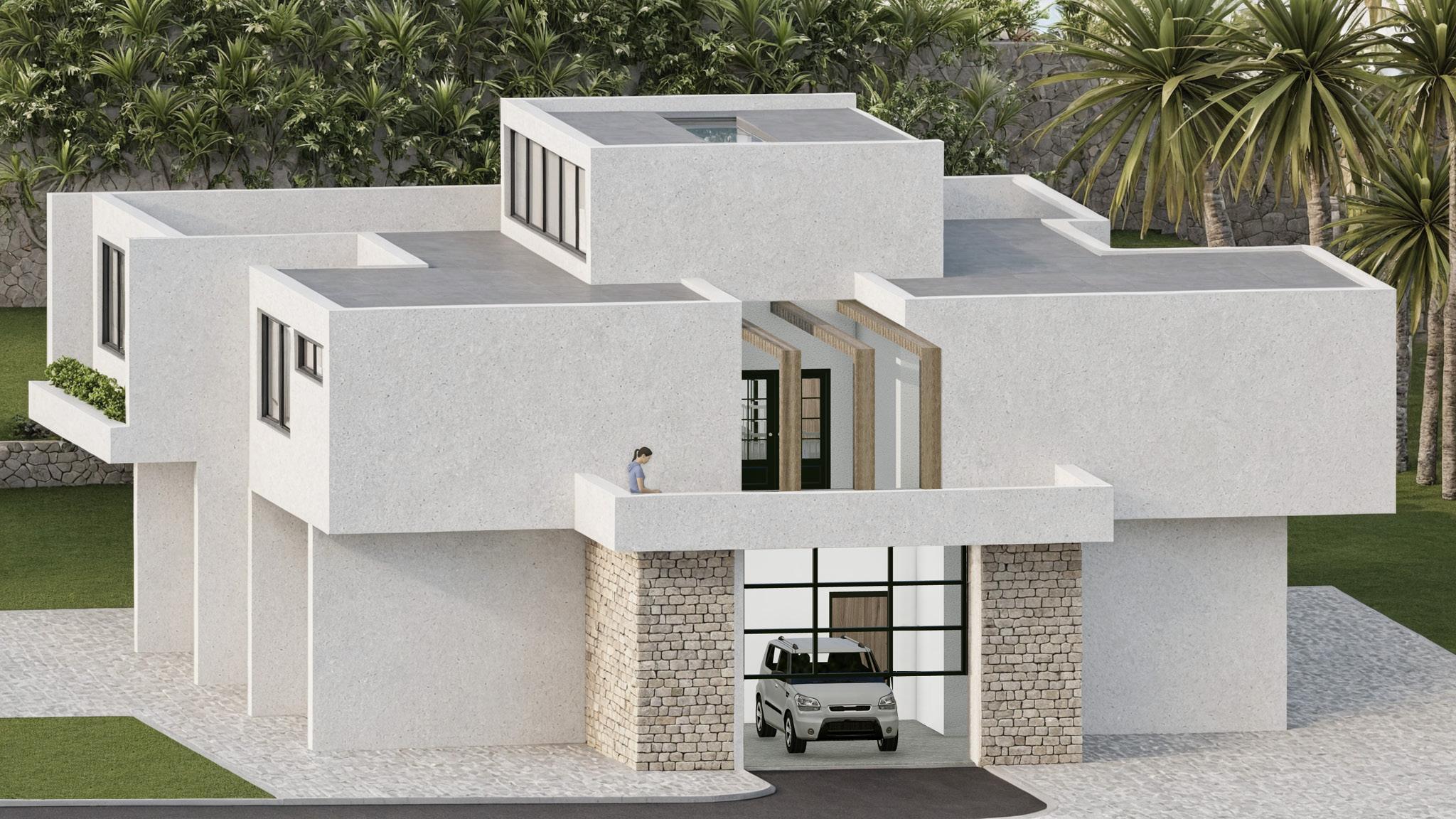
North Exterior View. The residence features a side garage with direct access to the interior, complemented by an additional balcony designed for reading and relaxation.
THE PROGRAM calls for three bedrooms on the second floor, including one master suite and a Jack-and-Jill bathroom connecting two of the bedrooms. The main floor features an office, a living room, a dining room, a kitchen, a winter garden room, a garage, and a half bathroom.
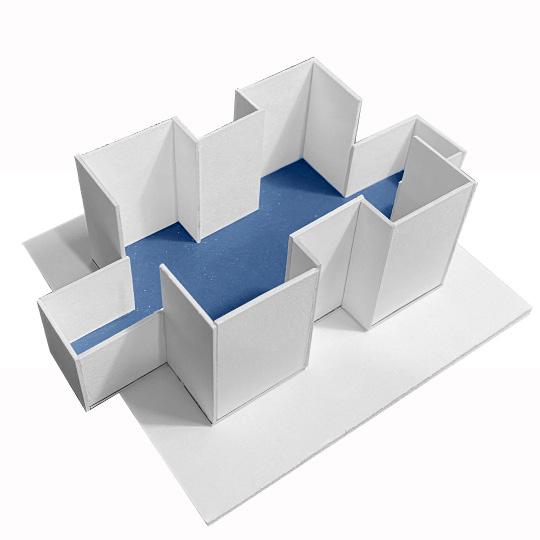
Model 1
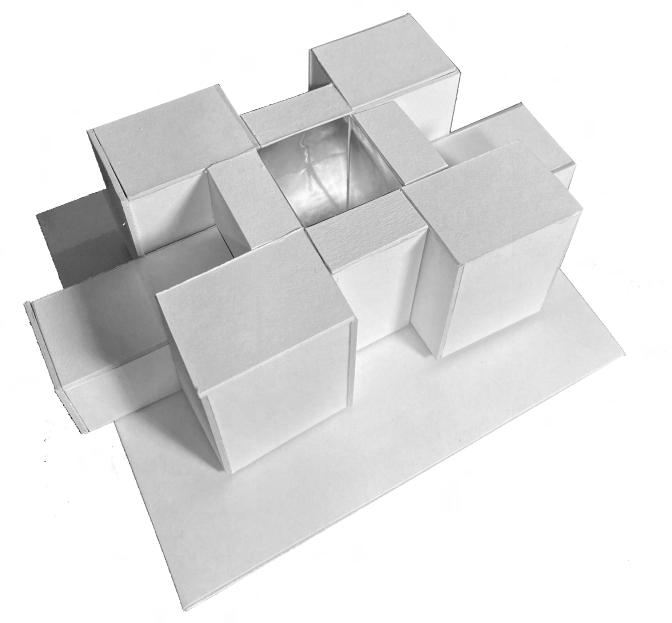
Physical Model 2

Family Rooms

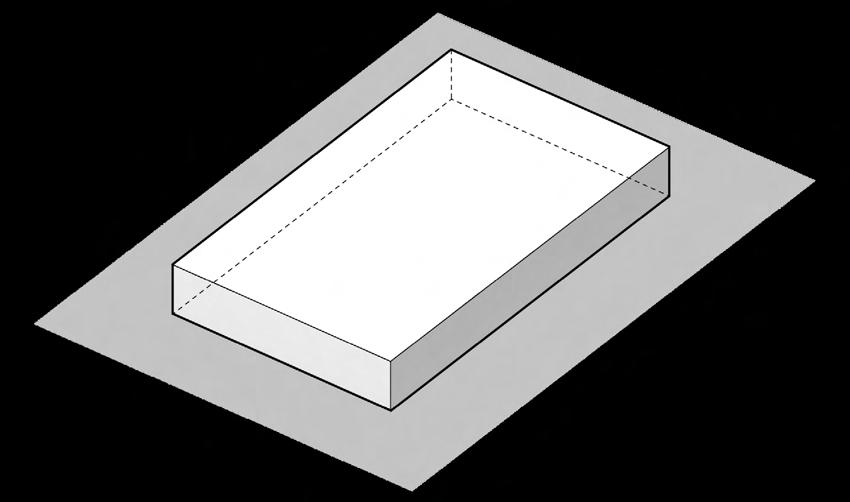
1. Volume. Creating volume necessary to fit the first floor of the program.
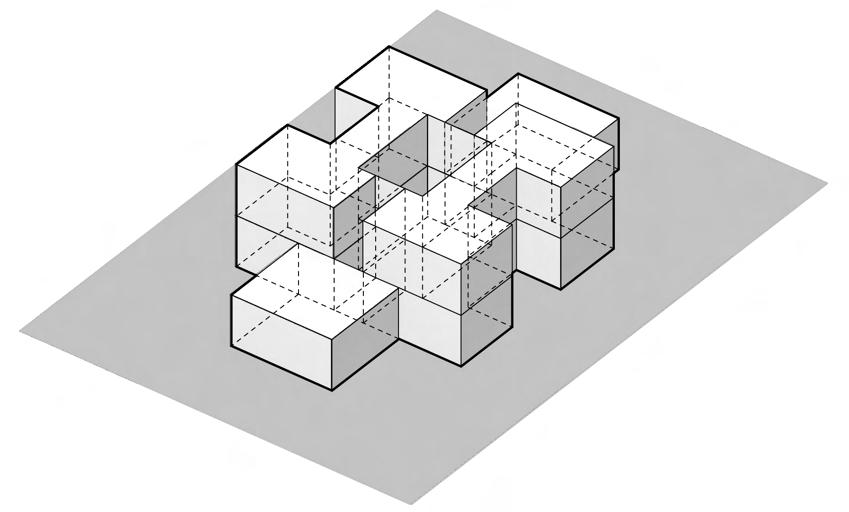
5. Carving lateral openings to facilitate external circulation and create views from the second floor.
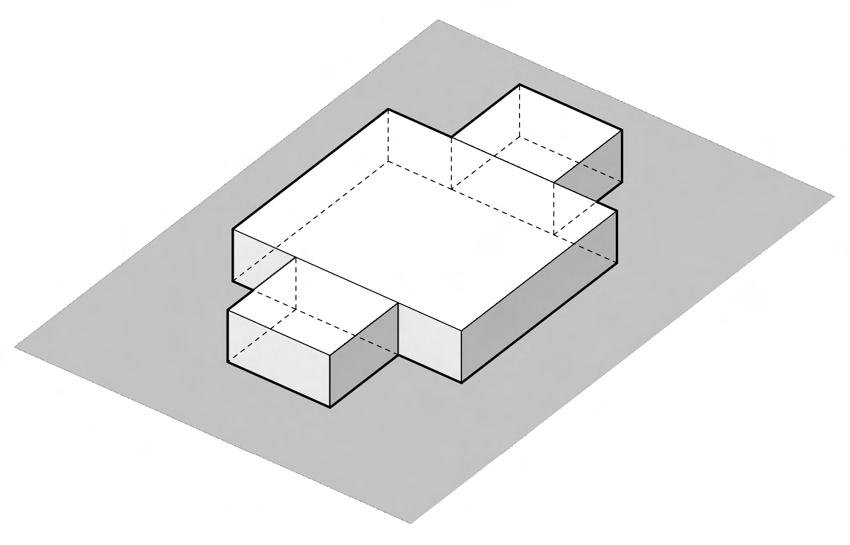
2. Carving all the corners to separate rooms from the main core.
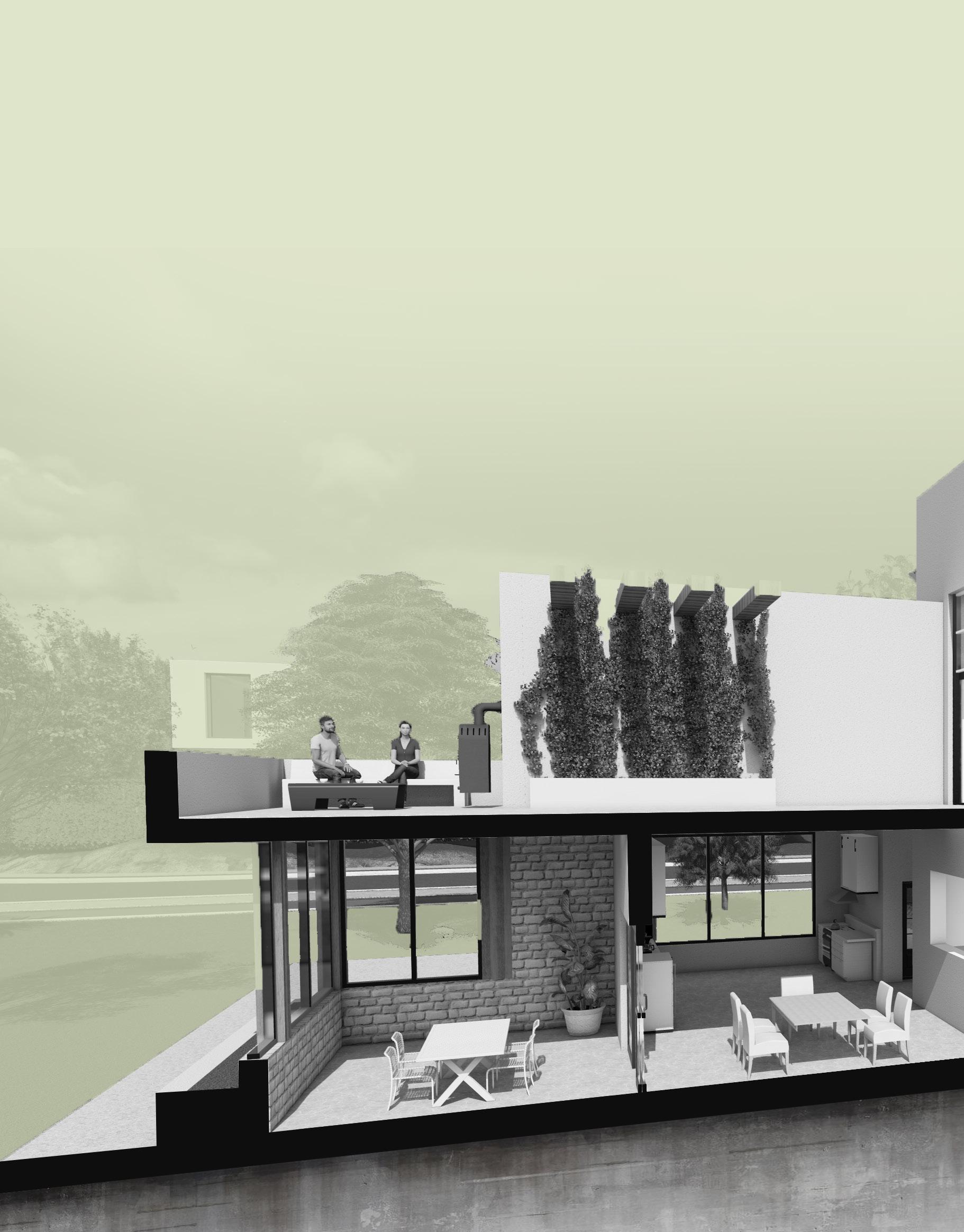

6. Extending rooms on the second floor to fit the program.

3. Carving inner circulation to bring more light to the main core.
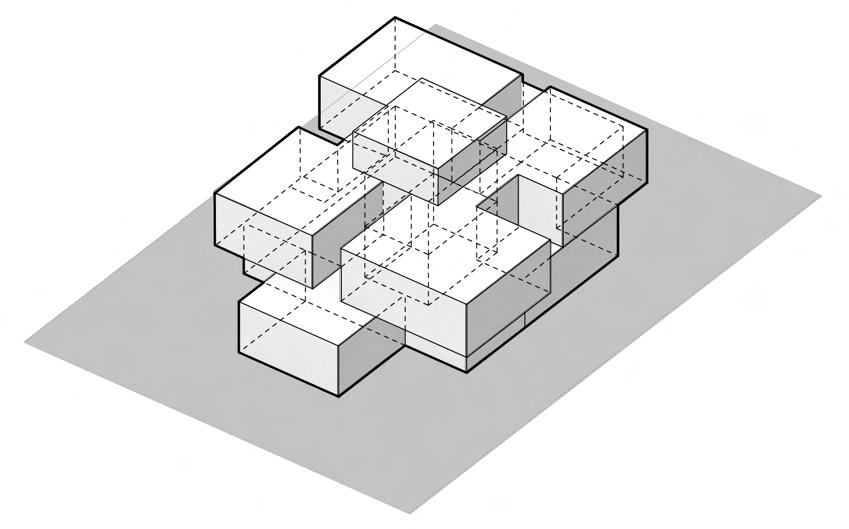
7. Extruding central core to bring light during the entire day.

4. Extruding to create a second floor.

02 WARM SPRINGS THERMAL
TYPE: Thermal Bath SPA
LOCATION: 12968 Sam Snead Hwy #148, Warm Springs, VA
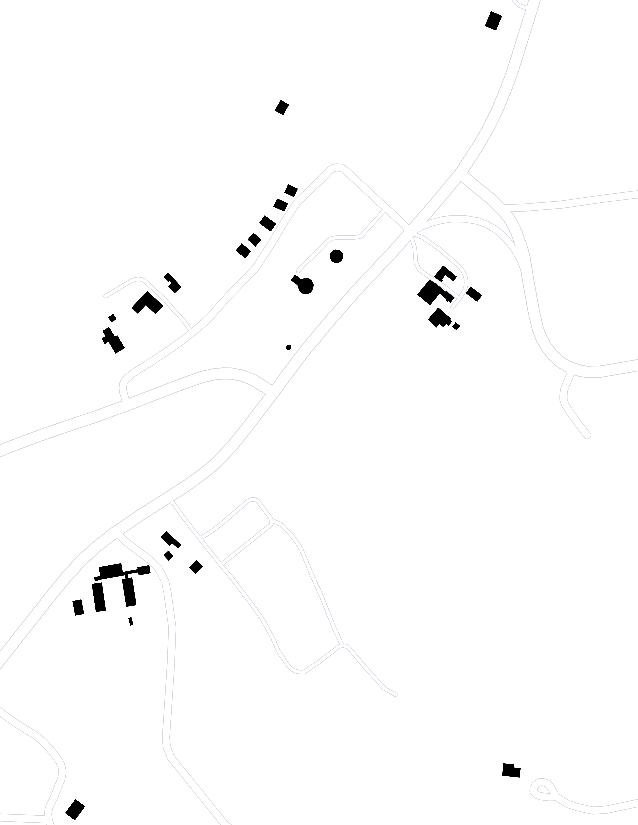
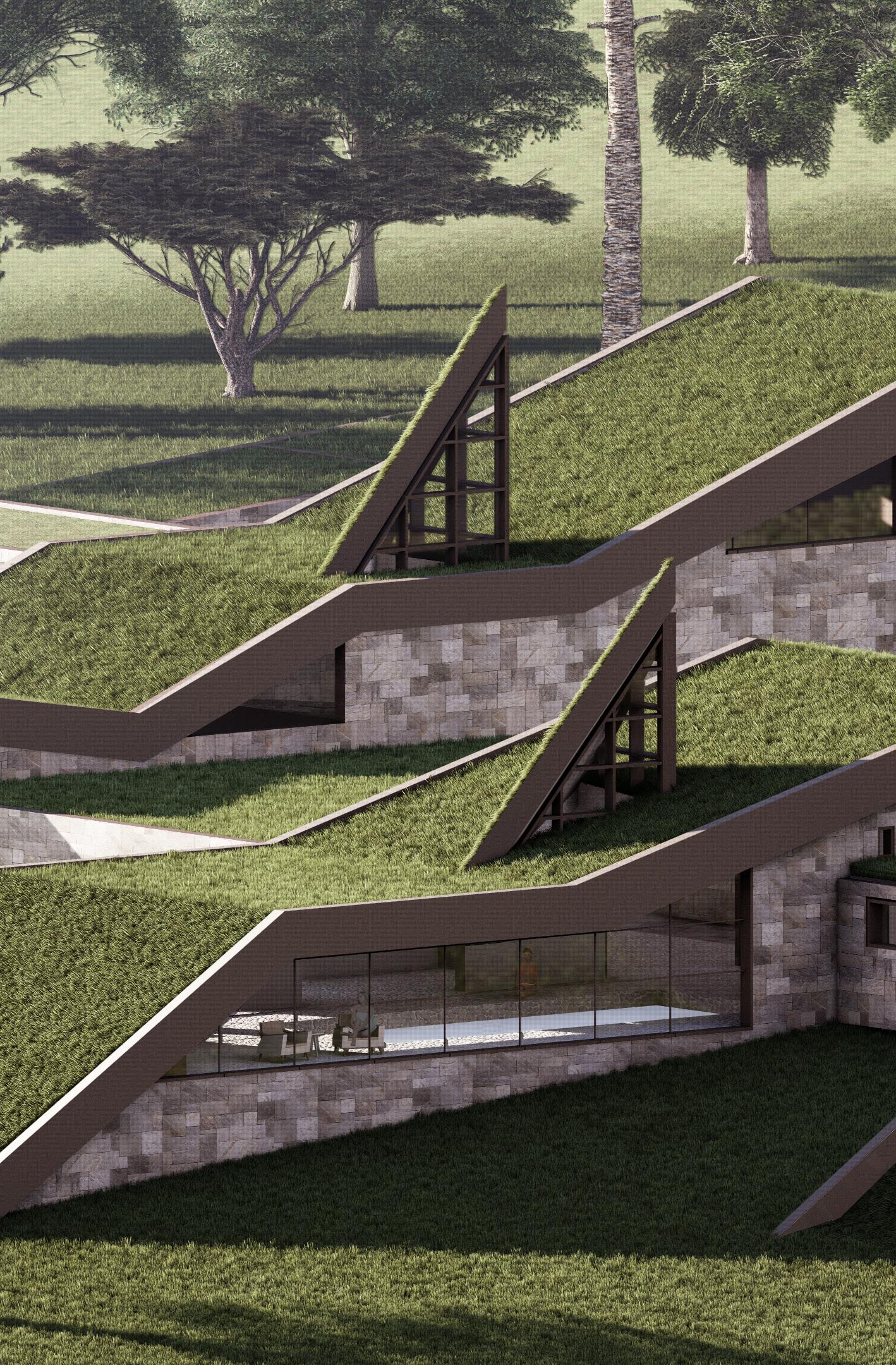


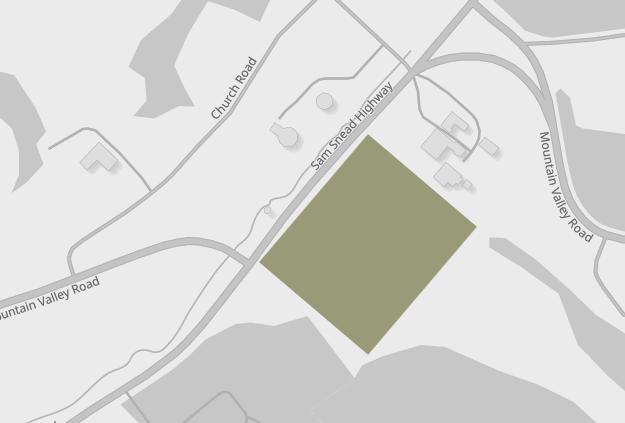
NESTLED in the tranquil landscapes of Warm Springs, Virginia, this thermal spa is envisioned for individuals and families seeking rejuvenation and holistic well-being. The design integrates natural springs with expansive windows that offer breathtaking views of the surrounding mountains and lush greenery. Guests can indulge in outdoor soaking pools, meditation gardens, and private treatment rooms, all crafted to enhance relaxation while immersing themselves in the beauty of nature. Each space promotes wellness, creating a sanctuary for physical and mental renewal amid the serene backdrop of Virginia’s countryside.

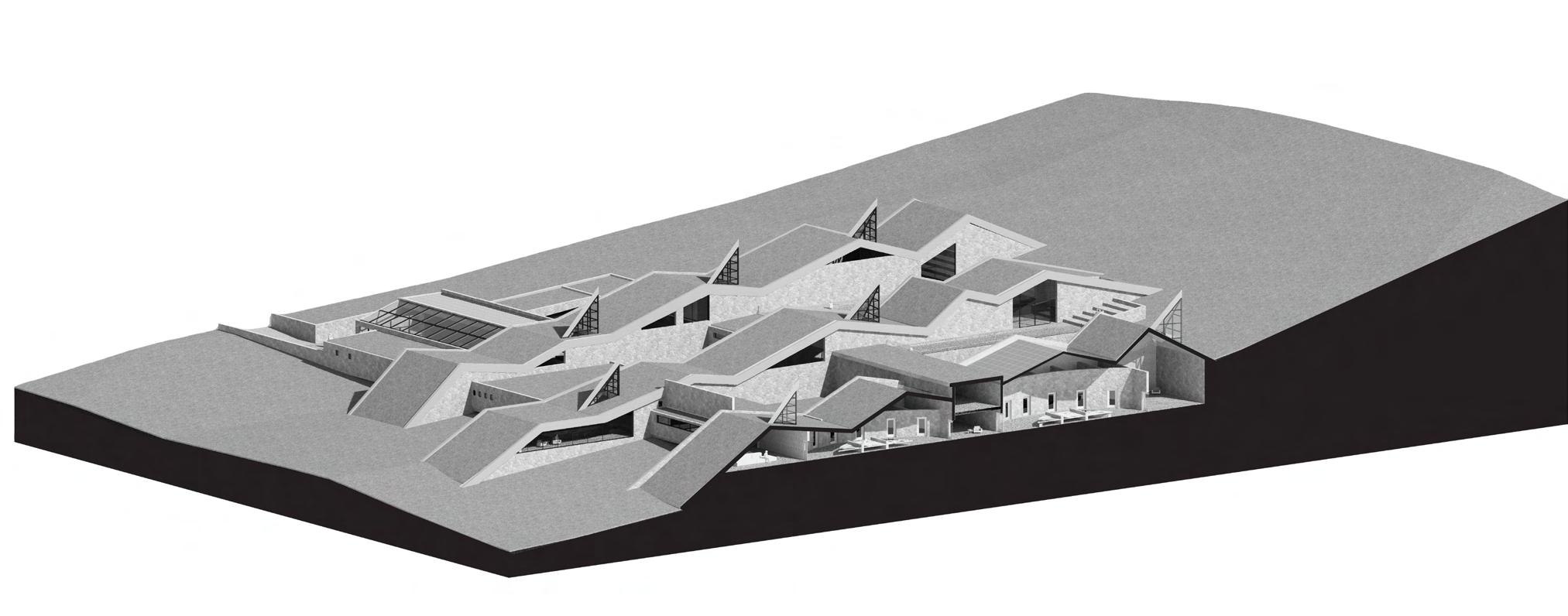
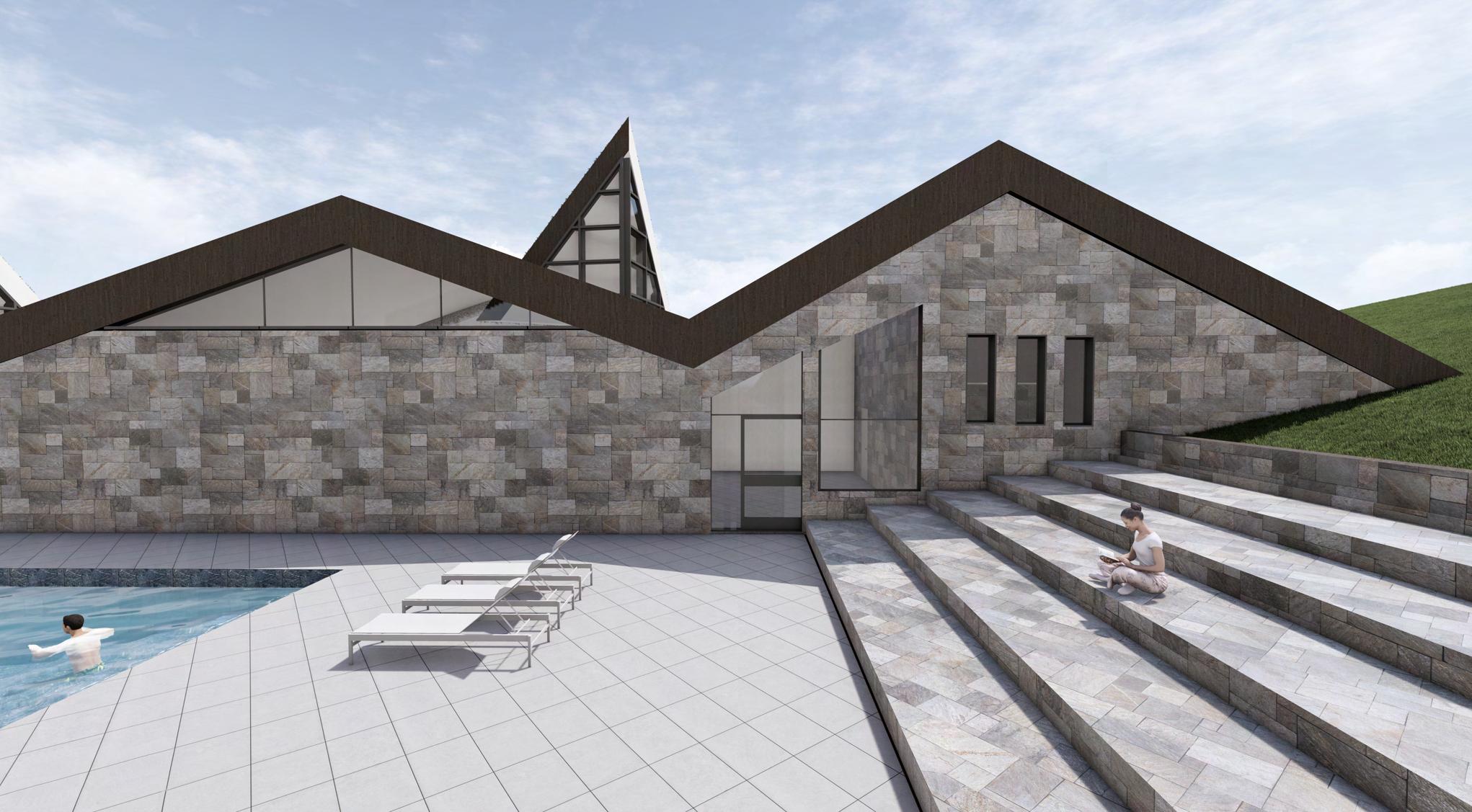
Exterior View, central pool. This integrative area connects two internal spaces and provides a pleasant environment filled with fresh air and sunshine.

Interior View, Lounge Room. The design effortlessly blends natural light and stunning views, creating a bright and serene atmosphere that enhances the overall warmth and comfort of the environment.

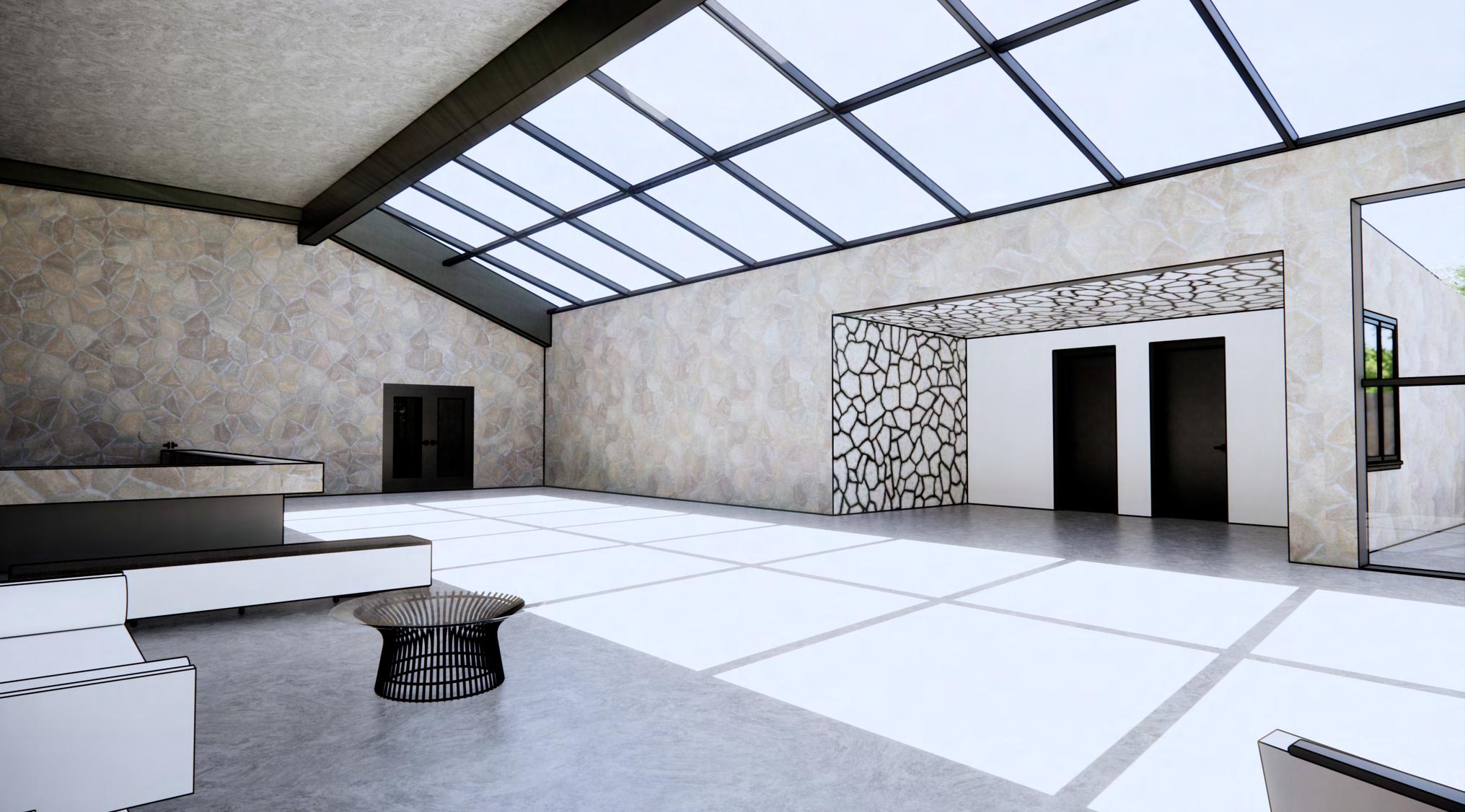
Interior View, reception. This inviting space features a partially glass roof that allows the sun to pour in, warming the room and creating a bright, uplifting atmosphere.
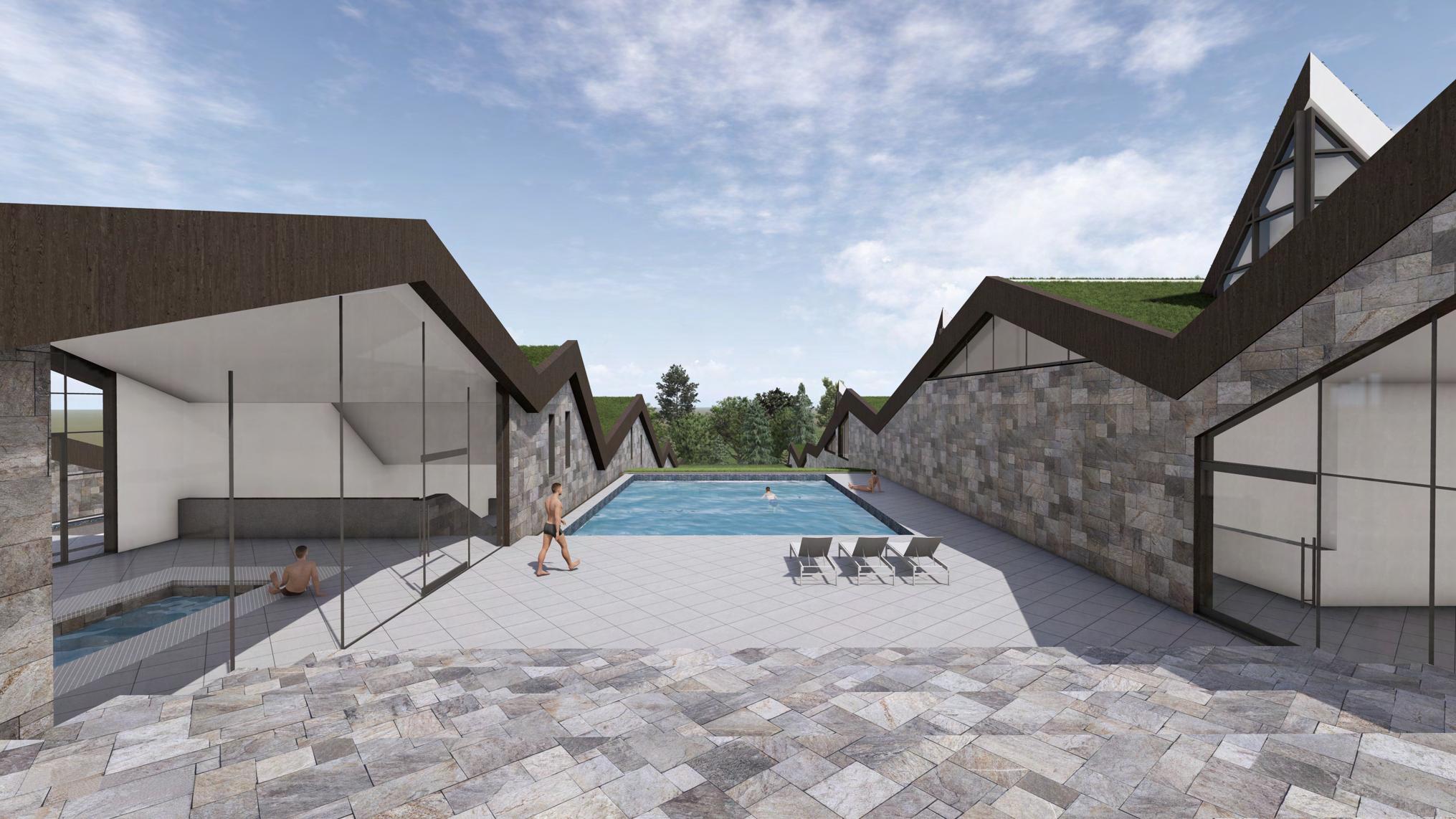


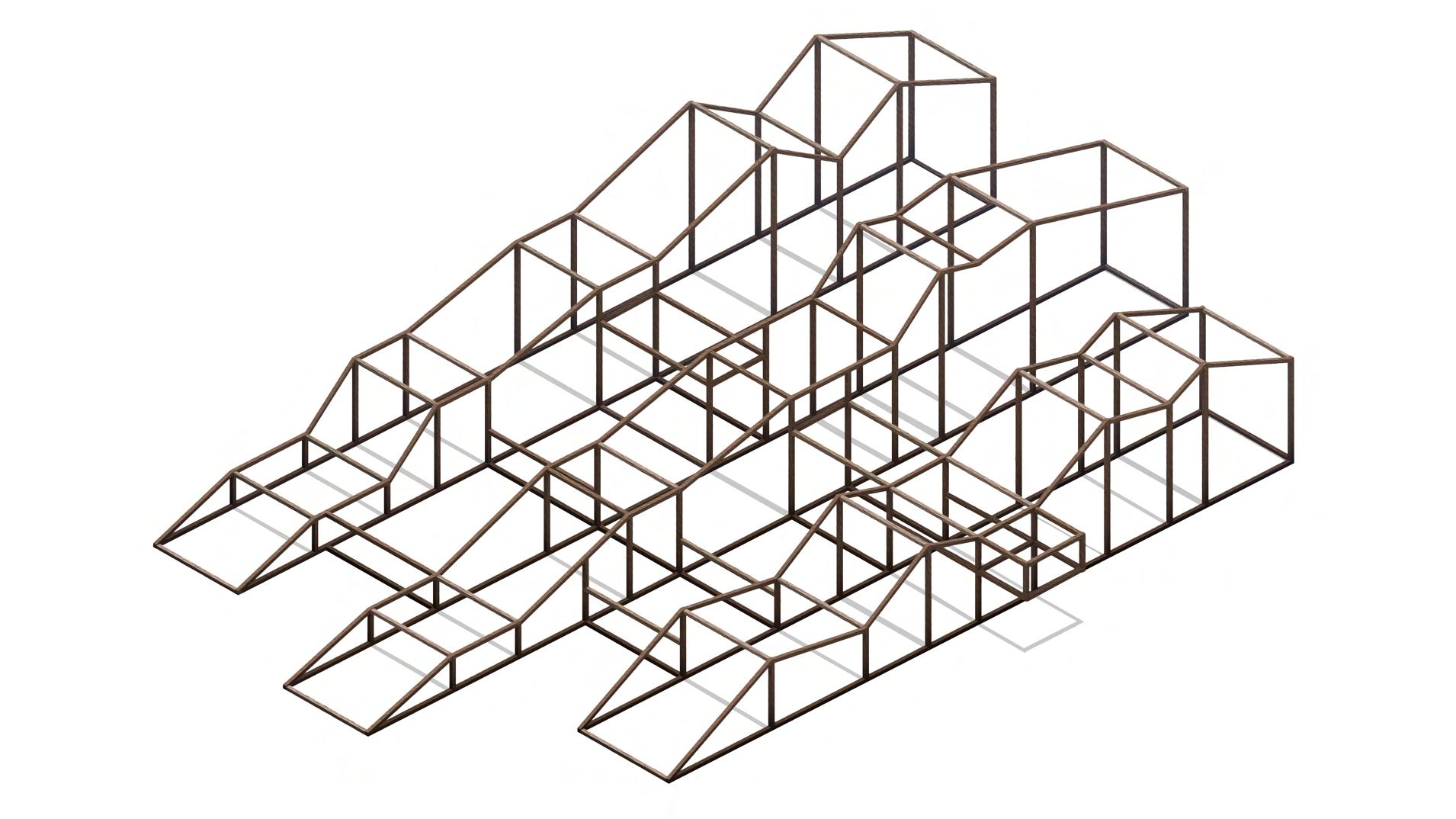
Structure MODEL
Explode

Insulaton
Lath
Stone Wall
Mortar Join Join Selant
CMU Concrete waterproof wall
Crystalline waterproofing
2” Ridig Insulation
Air Barrier

Wall Detail

