Selected Academic Works 2021-2022
POR TFO LIO
Carolina Pérez Aróstegui
Instituto Tecnológico de Monterrey
CAROLINA PÉREZ ARÓSTEGUI
Passionate and hardworking architecture student, seeking to learn at all times, able to lead and work as a team, responsible, and em pathetic with the aim of expanding my horizon as much as possible. I am comitted to improve problem solutions in the design field as a sensitive architect with a global vision, according to the needs of the people and its surroundings, capable of solving problems in a functional, efficient, responsible, integrated and comfortable way for a better future.
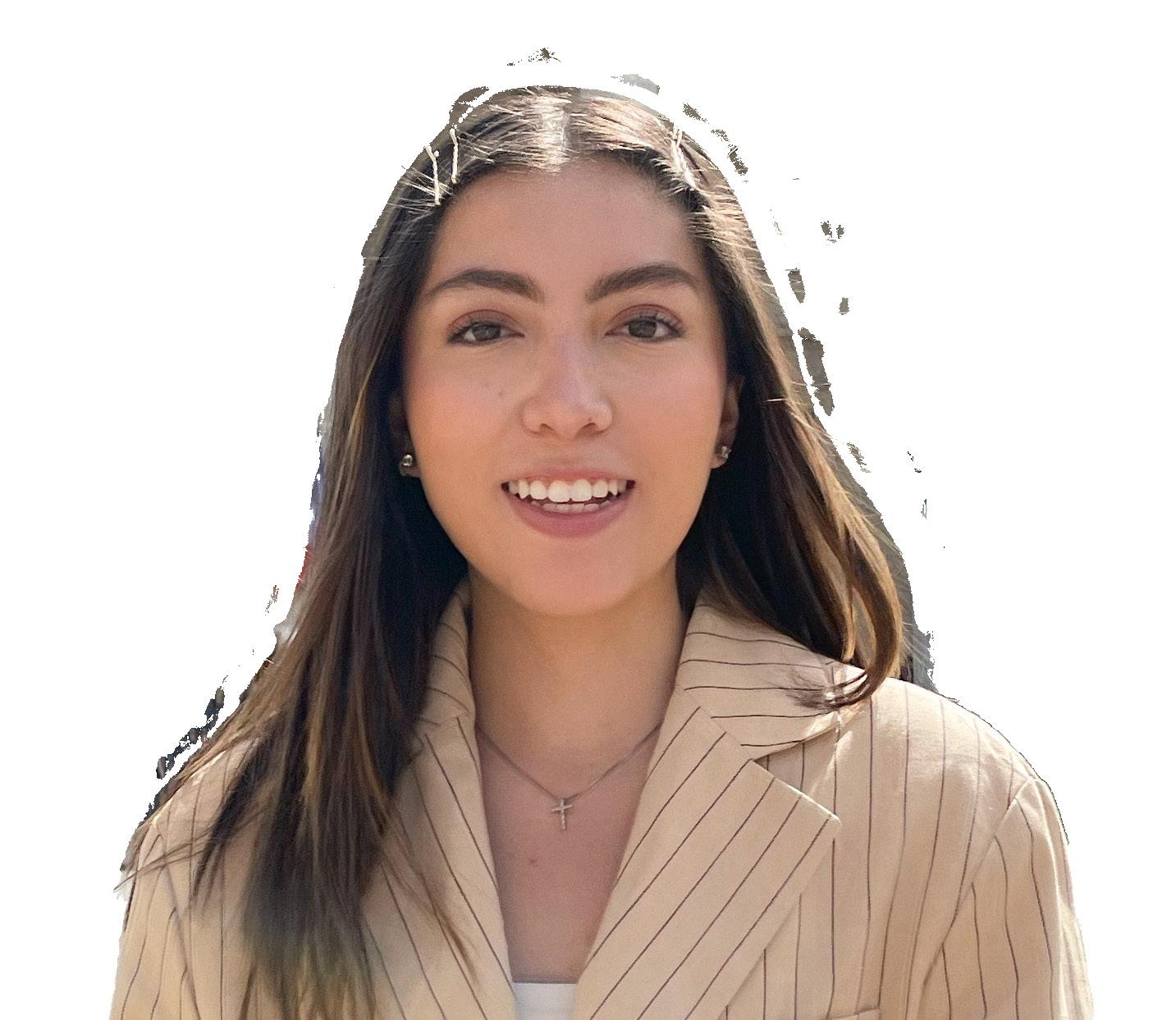
Proyecta Awards 2022 at TEC DE MONTERREY
Winning team with Casa Terracota
Proyecta Awards 2022 at TEC DE MONTERREY
Participating team with Distrito Tec Project
Proyecta Awards 2021 at TEC DE MONTERREY
Winning team with the Animal Welfare Center Project
Selected Project by Habitat for Humanity at TEC DE MONTERREY
Team project, ephemeral and vernacular housing
EDUCATION:
Hochschule Luzern Technik & Architektur Exchange Semester
Instituto Tecnológico de Estudios Superiores de Monterrey Bachelor in Architecture
- Present
Table of Contents
01 85 Dwelling Block


Housing Project Monterrey, México
7th Semester | 2022
02 Distrito Tec
Housing Project Monterrey, México
5th Semester | 2022
03 Animal Welfare
Community
facility
San Pedro Garza García, México
4th Semester | 2021
04 Casa Terracota


Single unit
San Pedro Garza García, México
5th Semester | 2022
01 85 Dwelling Block
RENDER (MAIN FACADE)

RENDER FACADE)
Collective Housing 85 Dwelling Block
Collaborative Work 7th Semester
Year: 2022 Duration: 10 weeks (in process)
Team members: Carolina Pérez Aróstegui, Paola Nava Villa and Ernesto Vázquez Garza.
Location: Col. Centro, 64000 Monterrey, N.L.
Softwares used: Revit, 3ds Max+Vray, Autocad, Adobe Photoshop and Adobe Illustrator.
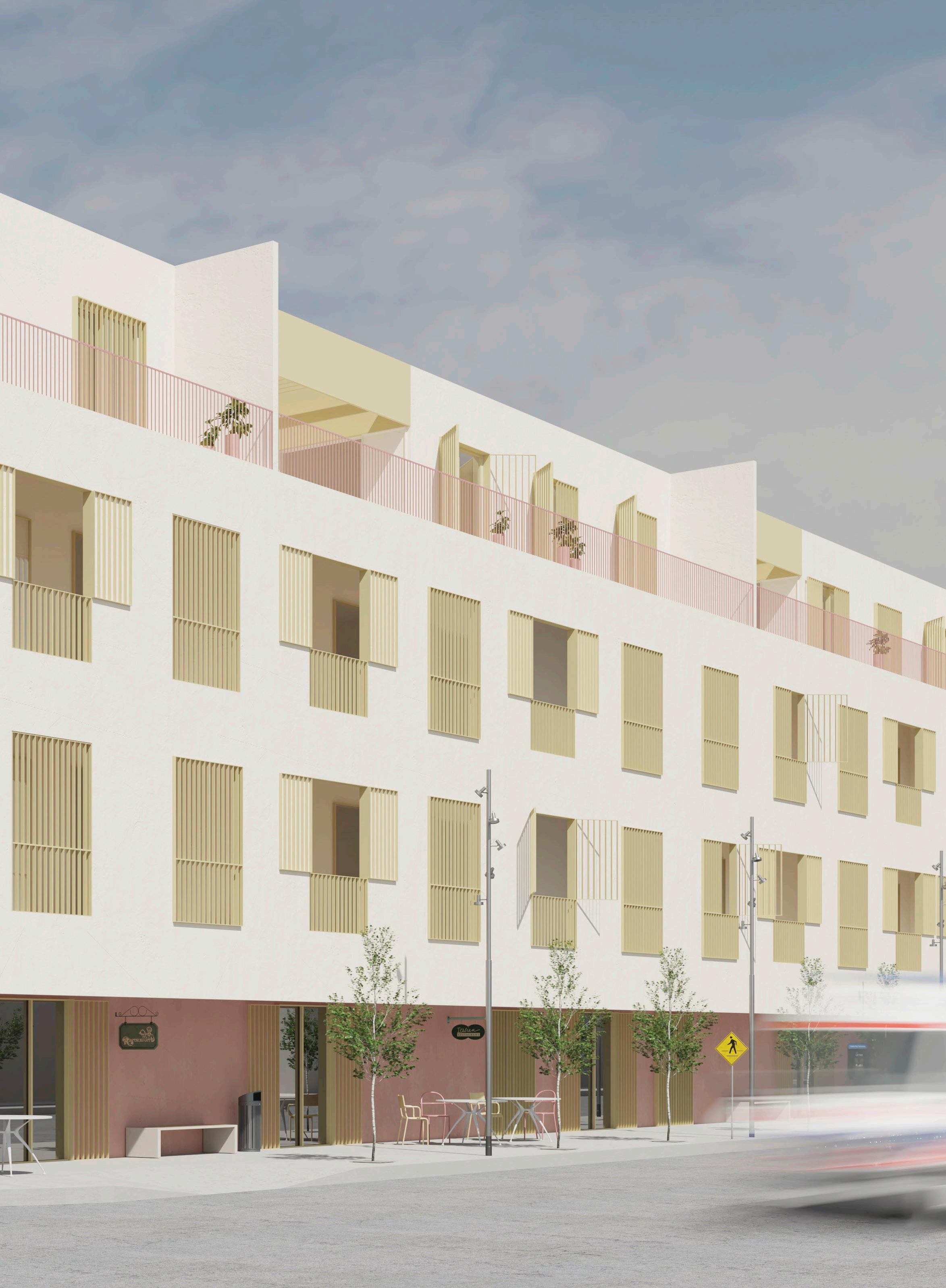
01 85 Dwelling Block
Brief & Context:
The project is part of a complete block located in downtown Monterrey, Mexico. In the past, living in this block was a great experience. Near the site there are still several squares where children, youth, adults and entire families used to meet, socialize and play together. Currently, the area is neglected, with lack of maintenance in the public space and with almost non-existent urban equipment that does not allow such coexistence that someday existed. For this reason, there is a significant number of abandoned homes, which causes a certain sense of insecurity and therefore, it is difficult to find children, young people and/or families who want to live here. Nevertheless, half of the population are elderly people that were the children that years ago played in the area and for the good memory have decided to continue living there.
Based on these findings, it was decided to propose a collective housing design that would attract all age groups to live in the area; children, adolescents, youth, adults and the elderly with the intention that the inhabitants of these apartments could coexist and benefit from the community living.
Design Objectives:
Community Living Safe Living Flexibility in spaces Accesible Living
The modular design of the spaces in all the dwellings providesflexibility and versatility for the multiple needs of uses that require all the inhabitants. Due to the variety of housing typologies in terms of size and number of rooms, it allows greater accessibility. Commercial and public use on the ground floor maintains the plan active of people, which provides greater security.
1-Bedroom typology 2-Bedroom typology 3-Bedroom typology
Commerce
Urban facility
The project has a total 85 dwellings: 18 studios, 37 of a 1-Bedroom typology, 14 of 2-Bedroom typology and 16 of 3-Bedroom typology.
Design Program



01 85 Dwelling Block
Housing typologies:
ST 1
Studio typology 1 bedroom typology
01 85 Dwelling Block
The standard housing block was created from the design of the 4 dwelling typologies joined by a vertical access core to accommo date greater diversity of people. All apartments mantain the same qual ity in terms of space size, ventilation and natural lighting. The sliding doors that separate the rooms and the balconies in the double façades allow to increase space to each room generating greater flexibility and functionality.
0 1 2 3 6
Play room
Couple room Social room
Cooking room
Workout room
Study room
Creative room
0 1 2 3 6
This plan demonstrates the versatility and flexibility present with the intention of allowing different configurations of the space to meet the different needs of the inhabitants according to the use. Various scenarios of uses are shown such as: spaces of socialization, work, recreation and education.
STANDARD HOUSING BLOCK (VERSATILE SPACES)
01 85 Dwelling Block





01 85 Dwelling Block
LONGITUDINAL SECTION
13.30 m
13.10 m
10.70 m
10.70 m
9.60 m
7.20 m
14.20 m 9.60 m 7.20 m 6.10 m
14.20 m 6.10 m
3.50 m
3.50 m
2.60 m
2.60 m
0.20 m
0.20 m
01 85 Dwelling Block


01 85 Dwelling Block



RENDER FACADE)
Collective Housing Distrito Tec Project

Collaborative Work 5th Semester
Year: 2021 Duration: 10 weeks
Team members: Carolina Pérez Aróstegui, Paola Nava Villa and María José Benavides Morán.
Location: Río Pánuco 2301, Tecnológico, 64700 Monterrey, NL. Mexico.
Softwares used: Revit, 3ds Max+Vray, Autocad, Adobe Photoshop and Adobe Illustrator.
Brief: Distrito Tec, is a housing project located in the neighborhood Tecnológico in Monterrey, México. It consists of 6 levels in addition to the basement level for parking. The com plex has 20 residential homes distributed in a staggered volume. The project follows five different typologies designed to be adapted to the needs of different user profiles; these were solved from service hubs that guarantee universal accessibility and enable efficient connection of spaces. The design contemplates the modulation of windows on the façade, thus generating an order and rhythm, in addition to making production costs more efficient.
Site Location:
0 1 2 3
6

10
Site Plan
The plan proposes a series of staggered terraces on the roofs of the houses that allows it to function as a public space of co-living for different and multiple occasions. In the center of the proyect, a central living area is proposed with green spaces and a water fountain near the shops that are located on the ground floor, so that people can visit frequently and enjoy the space.

Distrito Tec
Design Objectives:
The project starts from premises oriented towards comfort, coliving and security. Therefore it is designed from double orientations, interconnected and outdoor social recreational spaces, as well as the design of a ground level for local shops with a controlled access to the interior of the building.
Comfortable Living Community Living Safe Living
Massing strategy:
Starting with a simple geometry of two bays of 3 meters each



A cutout is made in the center of the volume to allow a shared terrace.
Diagonal cuts are made in the geometry to have a better view to the ter race and the street from the spaces.
Volumes are cut to sides to connect core shared services and make space money efficient.
1-Bedroom typology
2-Bedroom typology
3-Bedroom typology
Commerce
to the connect the services space and
5
The volume by its double orientation and terrace allows natural ventilation and lighting. By its form it allows to connect cores of lateral services saving space.
The project has a total 20 appartments: 11 of a 1-Bedroom typology, 4 of 2-Bedroom typology and 5 of 3-Bedroom typology.
Design Program
AV. DEL ESTADO


ELEVATION OF RÍO PÁNUCO ST. 10
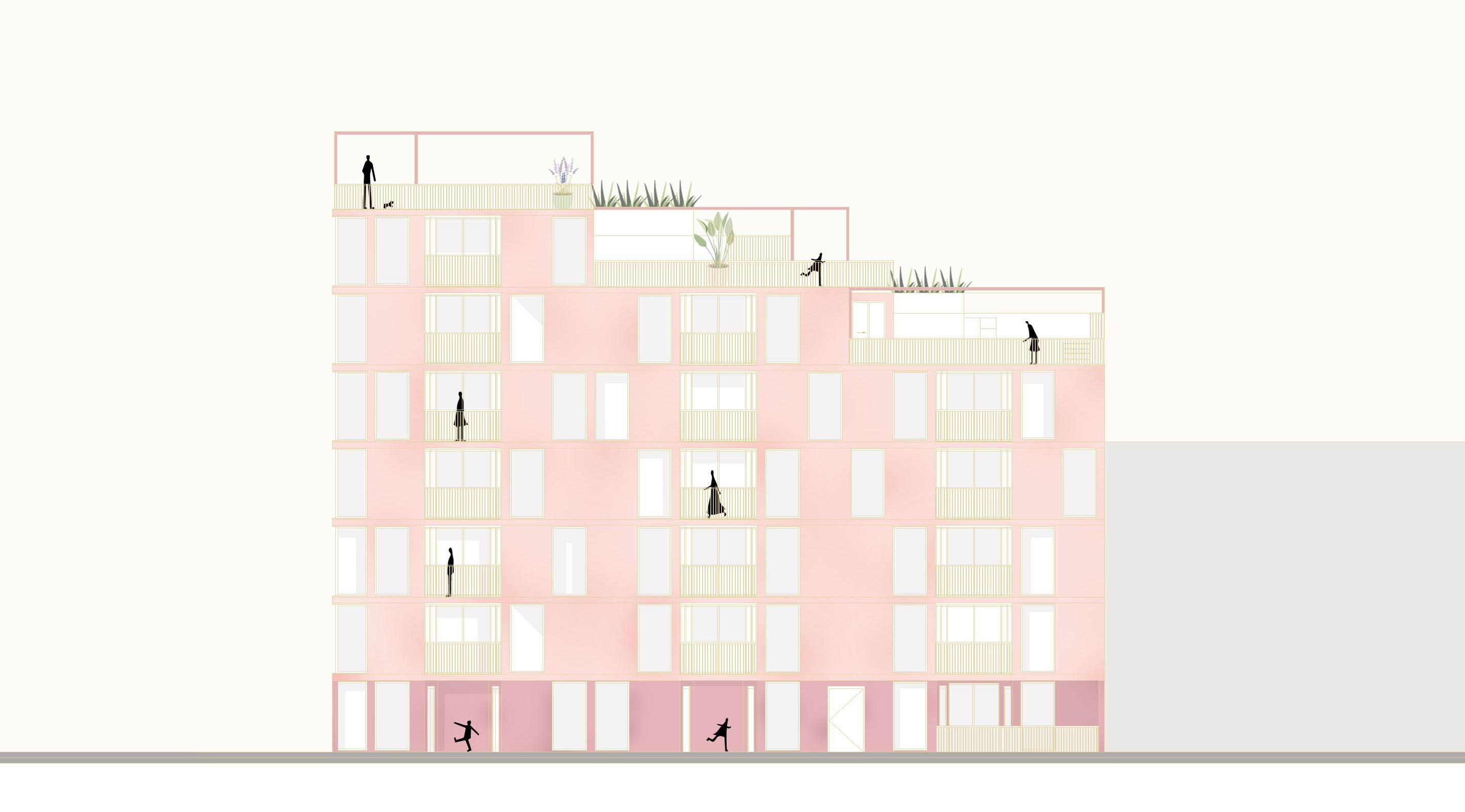
2B 3
typologies of 2 bedroom
Duplex typology of 3 bedroom





03 Animal Welfare Center
EXTERIOR RENDER (MAIN FACADE)

RENDER FACADE)
Community Facility Animal Welfare Center Project

Collaborative Work 4th Semester
Year: 2021 Duration: 10 weeks
Team members: Carolina Pérez Aróstegui, Gabriela Palau Dávila and Aneth Aguilar Enciso.
Location: Ignacio Morones Prieto, 66238, San Pedro Garza García, N.L., Mexico.
Softwares used: Revit, 3ds Max+Vray, Autocad, Adobe Photoshop and Adobe Illustrator.
Brief:
Animal Welfare Center
The Animal Welfare Center of San Pedro Garza Garcia arises from the design strategies of biophilia, transparency, mobility and integration, which were identified after performing an urban analysis of the nearby environment. The project seeks to connect with the natural and social environment of the area, thus it becomes a landmark that promotes integration and respectful interaction between the community, animals (dogs and cats), urban equipment and nearby businesses. All this is achieved through an interactive design of areas and terrac es that encourage recreation and interaction while providing efficient and enjoyable mobility between all public and private spaces.
Site Location:

Universidad de Monterrey
Site
Centro de Desarrollo Integral San Pedro Instituto Nuevo Amanercer
Instituto Brillamont
Instituto Anglia
CETIS 66
Site Analysis: Green Spaces Connections Project Actors
The existing vegetation surrounds the project in all directions, however, these are in poor condition. It is proposed to revitalize these green spaces, provide maintenance and generate a linear park that continues the green footprint.
The site is located in front of and next to two Avenues that only allow motorized mobility. Due to the ease of access to the site by the multiple roads, non-motorized mobility will be prioritized to ensure universal mobility so that the entire community can enjoy the proposed center, as well as reduce pollution caused by vehicles.
Around the site are located numerous institutions, schools, non-governmental organizations and associations of various groups that are considered actors of the project as they would benefit directly and indirectly from each other.
Proposed relationship between spaces: ANIMAL CAGES
EUTHANASIA SURVEILLANCE AREA
QUARENTINE
GREEN SPACES RECEPTION ANIMAL RECEPTION STERILIZATION
ADMINISTRATION
03 Animal Welfare Center
Massing Strategy:
The rectangular geometry with its short facades orientated to the sides that receive greater solar incidence is raised to 3 levels to reach the level of the existing topography to be able to connect to a Center for Integral Development of children.

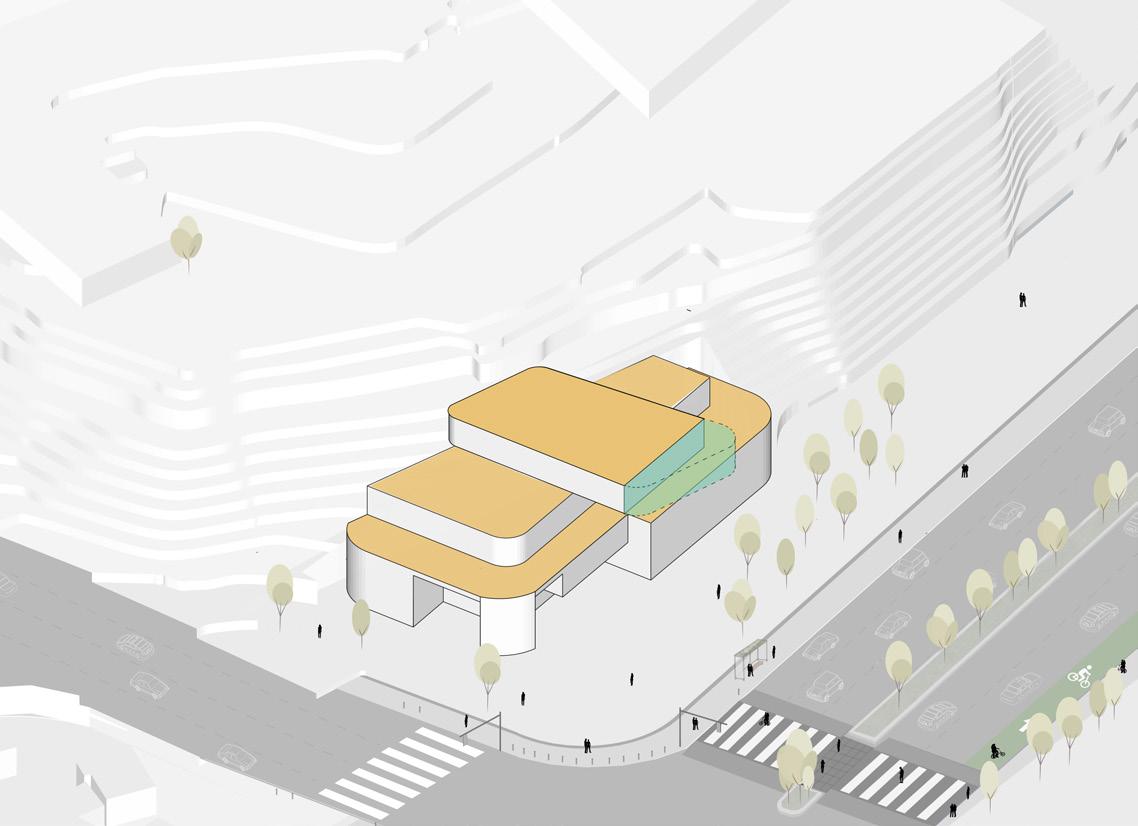
1 2


Cuts are made to the volumetry to fit in the natural environ ment, as well as generate more public space at the front to invite people in. Curves are chosen to have panoramic views.
On a third level a narrower volume is placed to allow terraces on both of the sides.
An extension of the third level volume is created to generate a viewpoint of the site at the top of the building.
The volumetry is again cut to generate more public space in front and allow to generate a more route enjoyable and easy access.

A second level is raised and cuts are made to respect the existing topography. At the front, space is reserved to generate terraces that serve as spaces for recreation and coexistence.


A cut is made in the first volumes to allow natural lighting of the interior spaces as well as natural ventilation generated by chimney effect
The terrace generated in the last volume extends to connect to the topography level with the Integral Development Center. Likewise, a series of ramps is created to move through the project and to ensure universal accessibility, an inclusive vertical mobility is proposed.
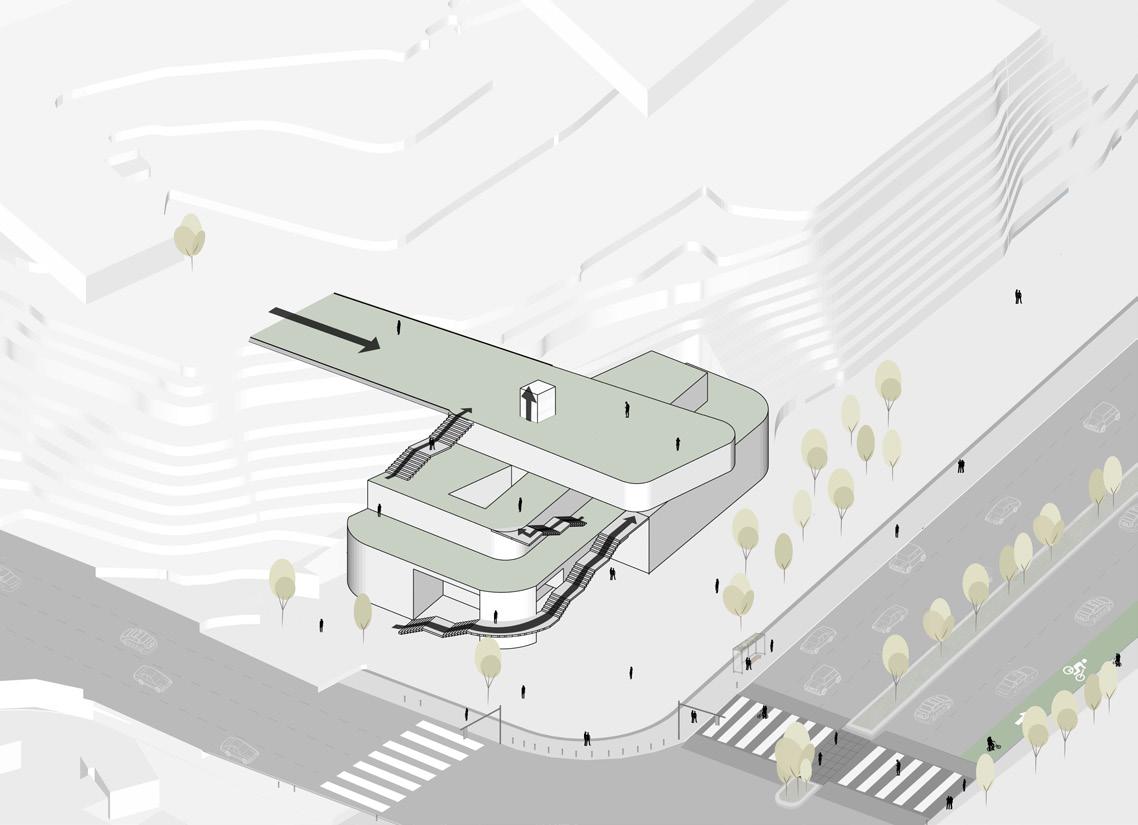
03 Animal Welfare Center
Design Strategies:
Sense of connection with nature.
BIOPHILIA MOBILITY
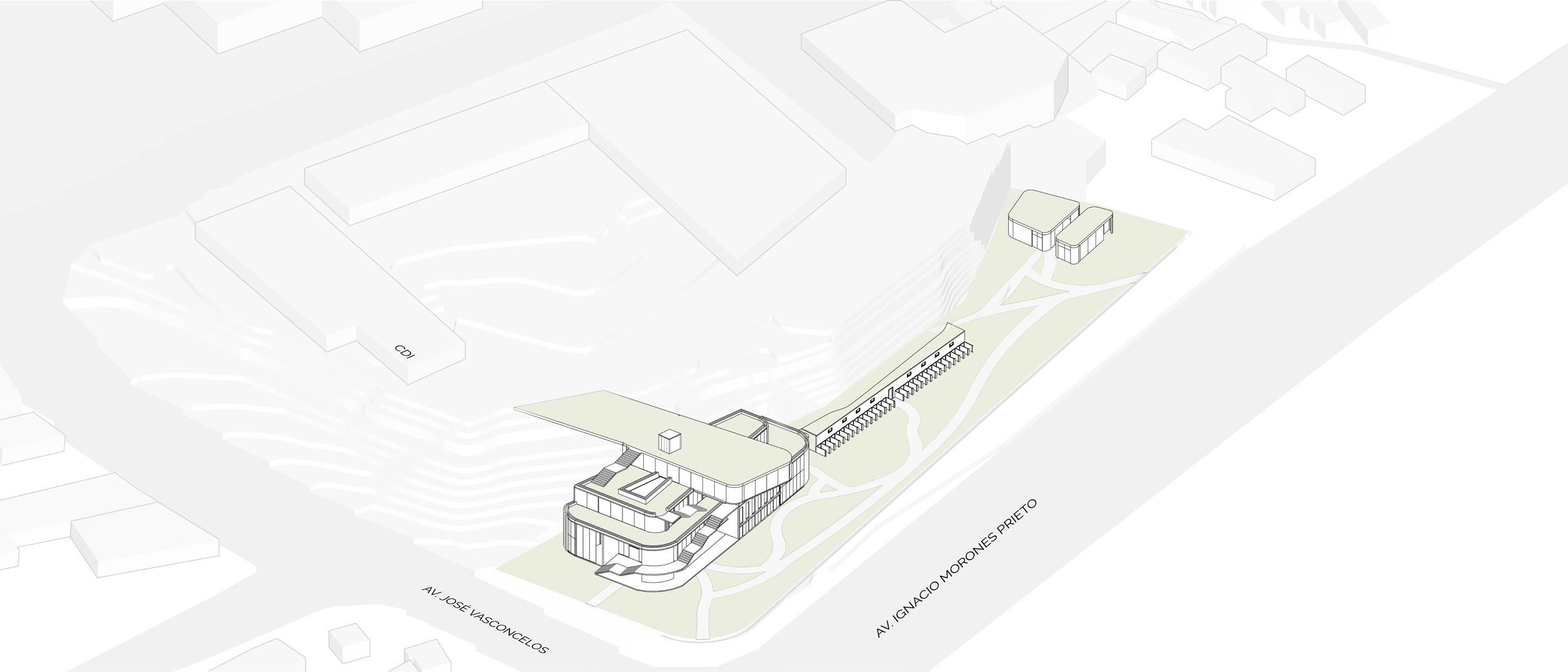
Accessible, universal and enjoyable mobility for everyone.

INTEGRATION
Sense of connection between community and animals.
TRANSPARENCY
Visualization of open, honest spaces; benevolent and dignified.

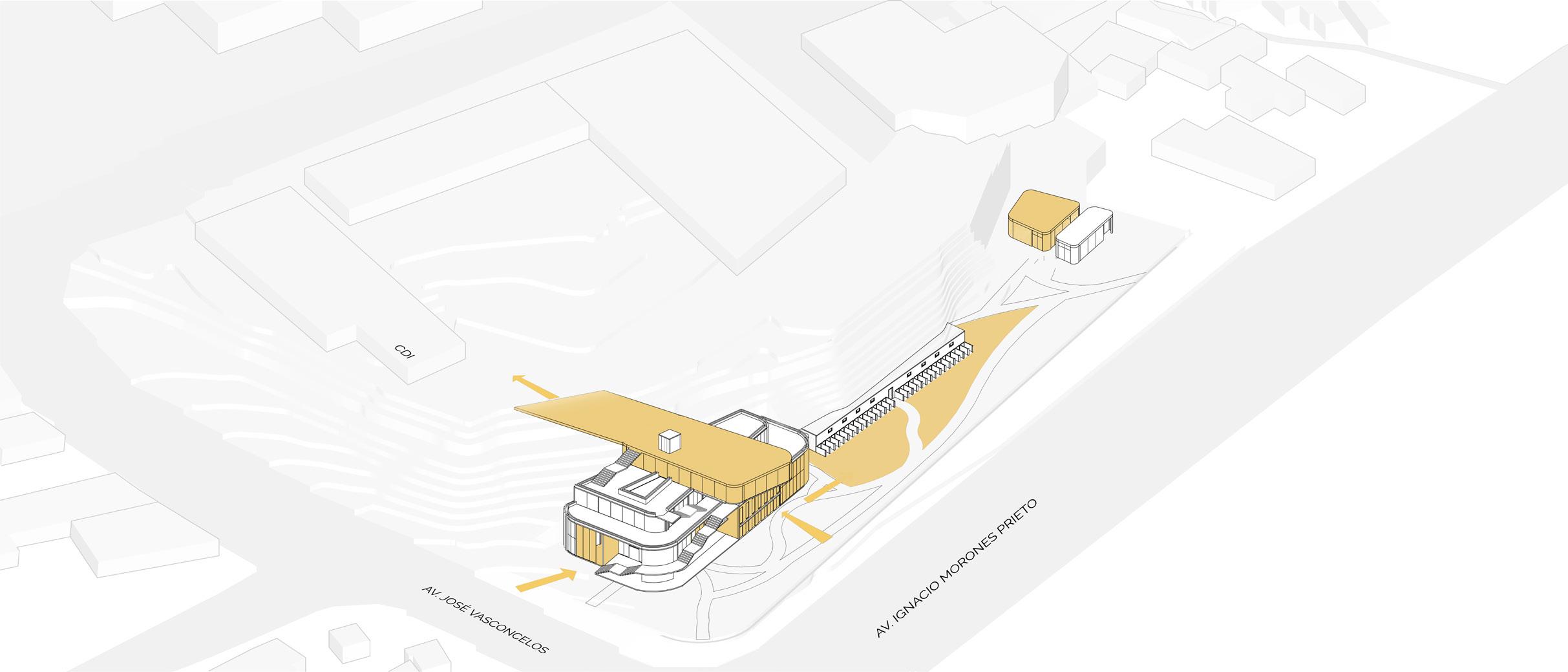
03 Animal Welfare Center
Architecture Program:


Animal Welfare Center


04 Casa Terracota
RENDER (MAIN FACADE)

RENDER FACADE)

Single unit Casa Terracota Project
Collaborative Work 5th Semester
Year: 2021 Duration: 5 weeks
Team members: Carolina Pérez Aróstegui, Paola Nava Villa and María José Benavides Morán.
Location: Independencia 208, 66230, San Pedro Garza García, N.L., Mexico.
Softwares used: Revit, 3ds Max+Vray, Autocad, Adobe Photoshop and Adobe Illustrator.
04 Casa Terracota
Brief & Context:
Casa Terracota is a single-family housing project designed for a family of three people in the center of the city of San Pedro Garza García, place where the presence of the Mexican Colonial Style Norestense is detected, characterized by the predominance of the solid build-up of the openings, frames and moldings in its windows. These archi tectural elements were the guidelines for the design of the project, which plans to fit harmoniously into the context. However, a reinterpretation of the most contemporary architectural style was made thinking of the people who would inhabit the property eventually. For this reason references were taken from the projects of the masters of Modernism, Mexican architects Luis Barragán and Ricardo Legorreta.
In the same analyzed area was found the presence of houses that are part of the cul tural heritage of the inhabitants of the city and are protected by the INAH: National Institute of Anthropology and History of Mexico. This adds value to our project, as it highlights the importance of regional architecture as part of people’s identity.
Plaza Nemesio García Naranjo Site
INAH protected Houses
Plaza Juárez
Objective:
The objective of Casa Terracota is to design for a family where parents are chefs and restauranteurs that need two kitchens: a social and a semi-industrial. Therefore the kitchen becomes the heart of the project. In addition to this, the family is a nature lover and they seek to maintain a certain relationship with it. Reason why the project approaches to a biophilic design.
Family Kitchen Nature
Proposed relationship between spaces:
The Design Program consists of mainly three spaces: Public, Semi-Public and Private. Public space is understood as the spaces for greater coexistence with external people as friends, guests and clients. Semi-Public spaces allow the more intimate family co existence. And private spaces are the most intimate and private spaces.
+ Public + Private
Semi-Industrial Kitchen
Main Bedroom


Social Kitchen / Dinning Room

04 Casa Terracota
Massing Strategy:
The design is approached by generating grids of 3 meters by 4 meters respecting the existing vegetation on the site.
From a solid volume, the geometry vegetation is removed 1 2
The rear volumes are raised to create a second floor of the project.
Allowing openings of the three patios per space.
geometry that hinders the existing After cutting the geometry, the volume of the ground floor of the project is obtained. 3
volumetry to have views of two - The resulting volumetry is contextualized with architectural elements of the Norestense style.
04 Casa Terracota


Casa Terracota


04 Casa Terracota

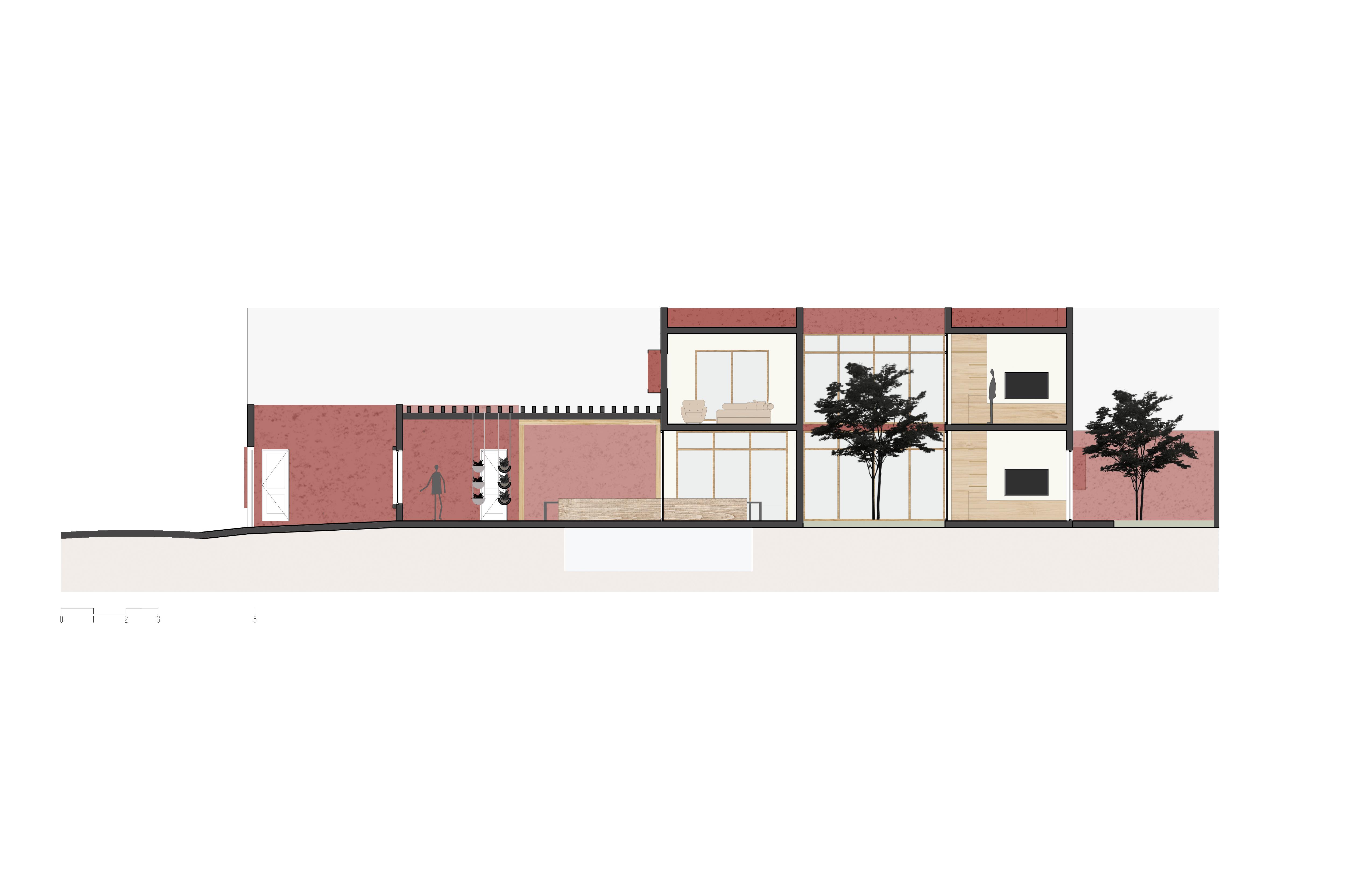
6.80 m
6.20 m
LONGITUDINAL SECTION


3.20 m
0.20 m
-1.50 m
04 Casa Terracota


