POR FOLIO
Selected work: Carolina Gonzalez
2022-2024
Florida International University
Master’s of Interior Architecture
Spring 2025

Selected work: Carolina Gonzalez
2022-2024
Florida International University
Master’s of Interior Architecture
Spring 2025

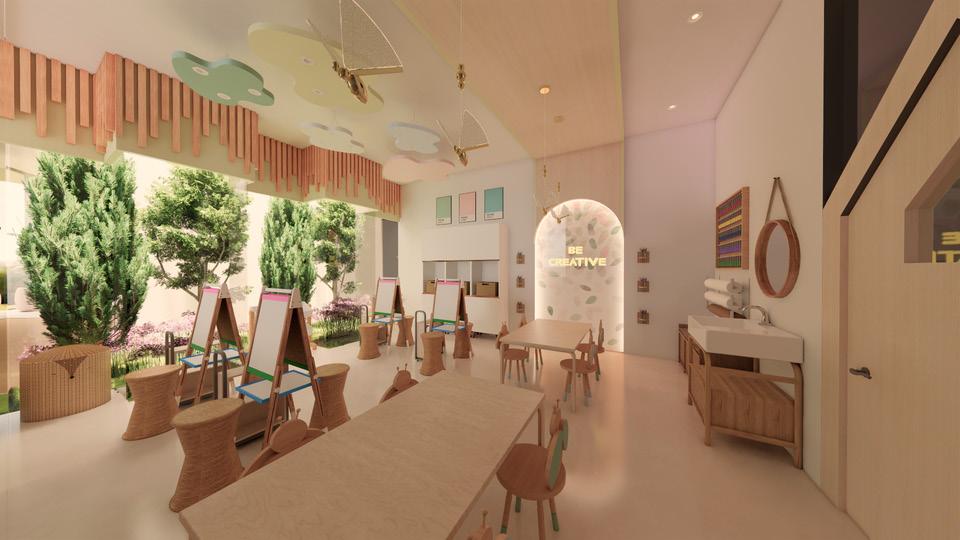
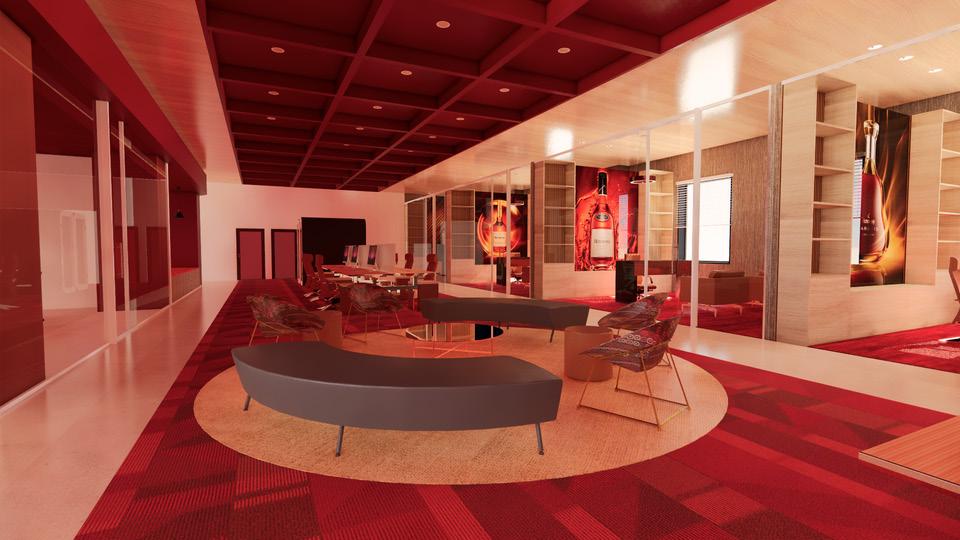



Born into a family of Cuban and Colombian descent, I've been immersed in a melting pot of traditions, languages, and perspectives from a young age. This multicultural upbringing has instilled in me a profound appreciation for the power of storytelling and the importance of preserving cultural identity in design. My heritage and living in Miami, Florida has also shaped my values and aspirations as a designer. Raised in a household where resourcefulness and creativity were prized virtues, I've learned to approach design with an entrepreneurial spirit and a commitment to sustainability. I believe that good design should not only enhance the lives of individuals but also contribute to the well-being of the planet.
Before delving into Interior Architecture, I explored the world of business, driven by ambition but feeling creatively stifled. Despite success in strategy and problem-solving, I yearned for a medium to unleash my imagination. Transitioning to design was a natural choice—a pursuit that allowed me the freedom to innovate and express myself in ways previously unexplored. My background in business, therefore, has instilled in me a strong sense of adaptability and strategic thinking, which I've seamlessly integrated into my approach to design.
Contact
786-499-4476
carolinainteriordesigns720 @gmail.com
www.linkedin.com/in/ carolinainteriordesign s Miami,Florida
Education
MastersinInteriorArchitecture
FloridaInternationalUniversity
AutoDeskPrograms:AutoCAD, Revit
3DSoftware:Enscape, Sketchup
AdobePrograms: Photoshop,Illustrator
MicrosoftSoftware: Powerpoint,Excel,Word
IIDADawnStarlingImpactAward
StudentInteriorsIntern HOK
MAY2024-PRESENT
Assisted in the organization of construction documents, ensuring accuracy and adherence to design specifications for various projects.
Ordered materials and managed inventory, tracking finishes to maintain project timelines and quality standards for large projects.
Contributed to design development by creating mood boards and concept statements, reflecting the project’s aesthetic vision and client needs.
DigitalMarketing/WebDesigner
IntegralPay
BachelorinArtsin BusinessManagement
FloridaInternationalUniversity
ExpectedFall2025 Fall2020
FestivaloftheTrees 2023
WavingHandswithcharityevents 2021
CouchedVolleyballattheYMCA 2018-2019
GreenVoiceDesign Competition
Involvement
Implemented a comprehensive Google Ad campaign strategy
Considered target audience demographics, market trends, and competitor analysis
Designed and developed content for corporate website
Included blogs to improve web traffic by 40%
Created visually appealing and conceptually rich digital content
NEWHSouthFloridaChapter Scholarship
FALL2023
GreatDesignersLibrary
FestivaloftheTreesDesign ExcellenceScholarship FALL2022,SPRING2022,FALL2023, SPRING2023 BEYONDTHEBUILTENVIRONMENT
DeansHighestAchieversSociety BACHELORS,FALL2020
SuperintendentDiplomaof DistinctionRecipient BACHELORS,FALL2020
NetworkofExecutiveWomeninHospitality(NEWH)
StudentMember
TheInternationalInteriorDesignAssociation(IIDA)
StudentMember
InteriorDesignSociety(IDS)
StudentMember
AmericanSocietyofInteriorDesigners(ASID)
StudentMember
Designer
Enhanced overall storytelling and brand image across digital platforms
FloorandDecorDesignStudio,DesignDistrict
Fostered positive rapport with customers
Resulting in a 25% increase in scheduled consultations
Demonstrated leadership in retail by effectively addressing customer issues with courtesy and professionalism
Pioneered an onboarding training program, reducing new staff acclimation time by 30%
boosting overall team efficiency and cohesion
Led design team to achieve 20% faster project timelines, mentoring junior designers and enhancing team cohesion
InteriorDesignIntern
Robb&Stucky,CoralGables
Actively communicated with various vendors to obtain detailed information regarding product availability and specifications.
Scheduled and attended on-site client appointments while understanding project management processes and installation
Led collaborative efforts with diverse design team members
Oversaw coordination among contractors, carpenters, architects, interior designers, and regulatory agencies
Delivered persuasive design presentations to clients
1BUILDING TYPE: HOSPITALITY, ADAPTIVE REUSE
YEAR: 2023
SKILLS USED: SKETCHUP, REVIT, PROCREATE, ENSCAPE
HowcanInteriorDesignpromote sustainabilitywithinacommunity? Whatsustainabilitypracticescanbeset inplacetoachieveLEEDandWELL certificationforanadaptivereuse building?
NestledinthelivelysurroundingsofMiami's vibrantseaside,"SoléMar"encapsulatesthe invitingcharmofwhatmakesourlocation unique,invitingguestsintoahavenwhere theradiantsunandexpansiveoceanconverge tocreateanunforgettableexperience.
AtSoléMarwerecognizetheabundant environmentalandhealthbenefitsbestowed bythesunandsea,therefore,weembarkon amissiontopreservetheselife-giving elements.Ourhotelismorethana destination;it'sapledgetoenvironmental sustainabilityandabeaconofconscious design.Througheco-friendlyinitiativesand adedicationtopreservingourenvironment, weinvitegueststotakepartinanenriching experiencewherethoughtfuldetails harmonizewiththenaturalsplendorof Miami'sseaside.



1.
2.
3.
Establish SoleMar as a leading example of sustainable practices within the Hospitality sector.
Utilize innovation and technology to facilitate and enhance guest and employee experiences
Engaging Guests in Sustainable Practices through initiatives to foster a sense of connection to SoleMar’s commitment to environmental stewardship.


Miami's history and its modern urban flavor are both embodied in the varied and vibrant neighborhood of Edgewater today. It serves as a showcase for the city's continuous change thanks to its waterfront position, premium residences, cultural amenities, and close access to downtown Miami.

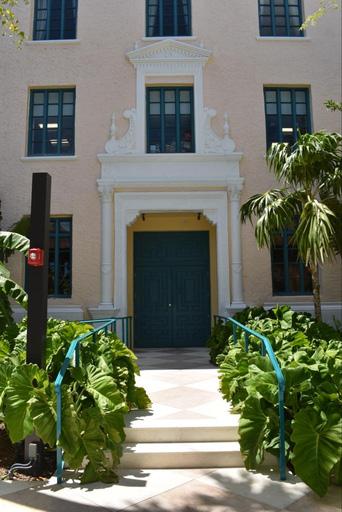
LEED v4.1 : Site Assessment
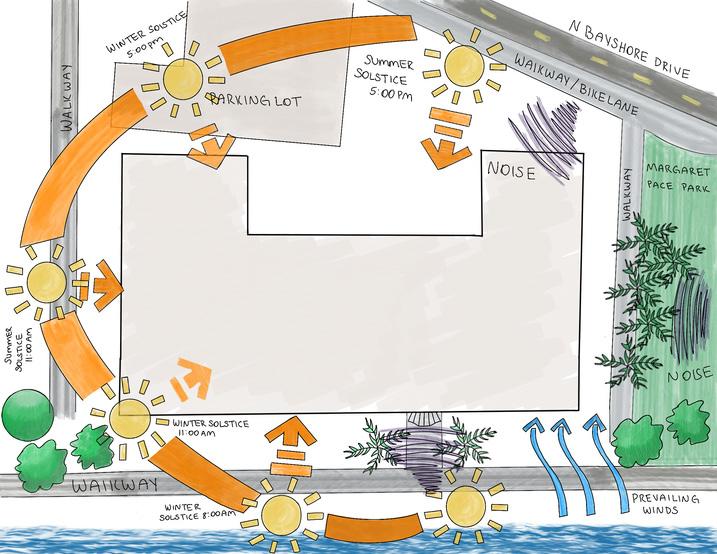




Oceanview+proximitytothemainroad+serenepark Enrichthelocation NoisefromNBayshoreDriveandBiscaynebay ThoughtfulDesignSolutions
WindspredominantlycomefromEast OptimizeNaturalVentilation
ShadingprovidedbyNativeTrees Naturalshadeforguestsandminimizeheat






















SoléMar located in Edgwater. Florida is projected to be the oldest adaptive reuse building in Miami to simultaneously earn LEED platinum and WELL platinum. This recognition underscores our unwavering commitment to sustainable practices, environmental stewardship, and the creation of a space that harmonizes with nature.
Nestled in the lively surroundings of Miami's vibrant seaside, "SoléMar" encapsulates the inviting charm of what makes our location unique, inviting guests into a haven where the radiant sun and expansive ocean converge to create an unforgettable experience.




At SoléMar we recognize the abundant environmental and health benefits bestowed by the sun and sea, therefore, we embark on a mission to preserve these life-giving elements. Our hotel is more than a destination; it's a pledge to environmental sustainability and a beacon of conscious design. Through eco-friendly initiatives and a dedication to preserving our environment, we invite guests to take part in an enriching experience where thoughtful details harmonize with the natural splendor of Miami's seaside.



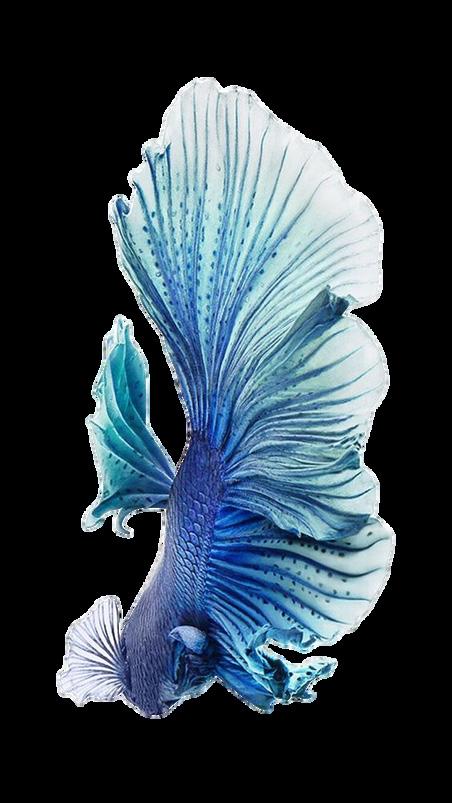


Given our building's proximity to Biscayne Bay, the susceptibility to oceanic influences underscored our dedication to both preservation and education.
Details in the lobby, including lighting fixtures and upholstery, reflects a resolute commitment to sustainability. These elements are meticulously crafted from recycled ocean plastic and fishnets, aligning with our goal to contribute to environmental conservation and create a space that not only showcases oceanic beauty but actively preserves it.



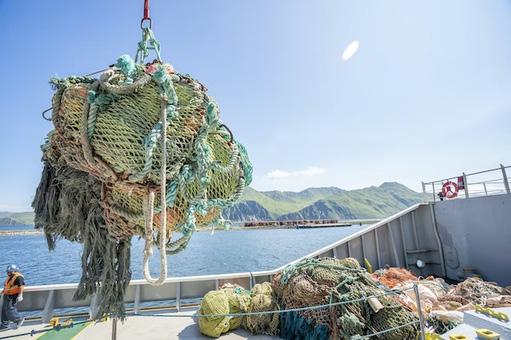

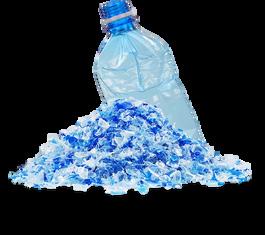













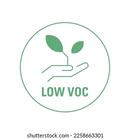






BIOMIMICRY
Our restaurant is inspired by the stunning migration of 10,000 stingrays in the Gulf of Mexico, moving from Yucatan to Florida.
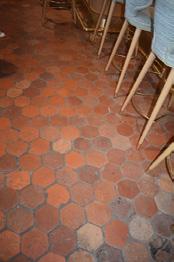
Utilized the same hexagon flooring as the original building’s design but painted it a different color to meet our design needs.
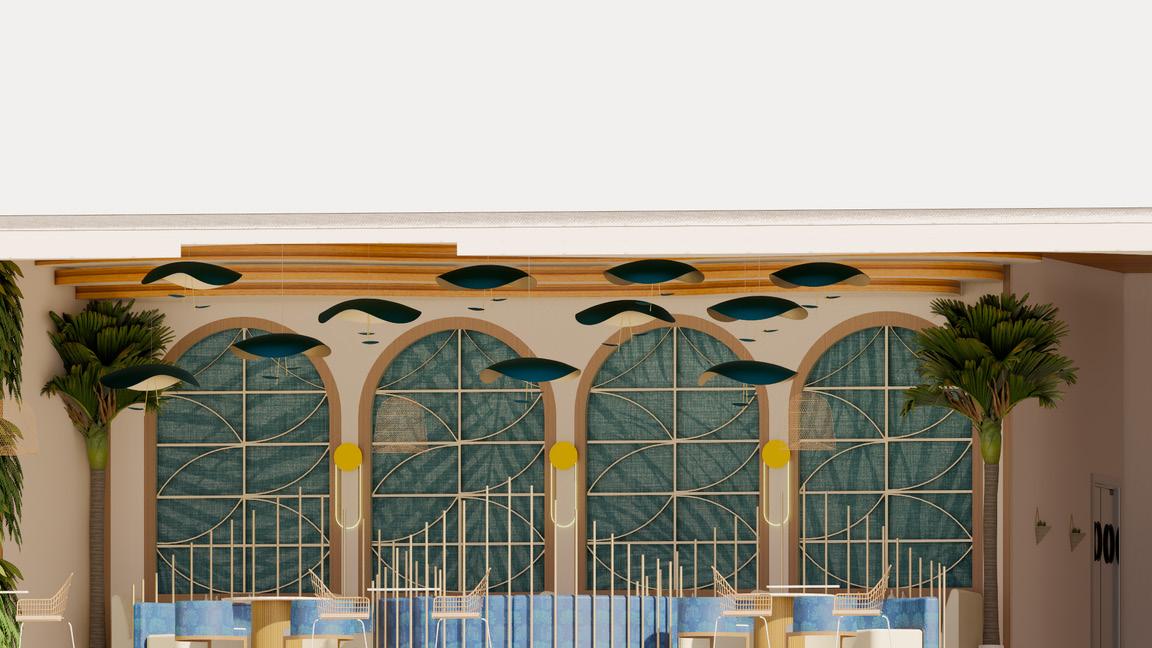
This dining experience goes beyond just delicious food; it's a journey through the beauty of the ocean. Every detail, from the tasty seafood to the ocean-inspired atmosphere, blends together, inviting guests to enjoy more than just a meal—it's an eco-friendly adventure into the life and calmness of the ocean.
Our aim is to create an unforgettable experience that guests will eagerly share with friends and family, with the hope of returning to our Miami location in the future.



Guests can benefit from personalized attention, enhancing their overall stay and promoting a healthy lifestyle during their time with us.
Utilized natural and recycled materials. Introduced plant walls and grass to improve indoor air quality for guests.
Introduced cutting-edge technology for guests to track their metrics and enjoy an immersive workout experience.
At the core of our health center design is a commitment to human well-being. Technological integration enhances guest experiences, offering customizable workouts and expert guidance at each station, ensuring a holistic and immersive approach to health and fitness. The incorporation of lush greenery inside and out further aligns with our vision, fostering a serene environment that promotes physical and mental wellness.



Incorporated concrete pieces on wall design and molded crushed concrete to build a built in spa bed. Helps minimize impacts on landfills.
In this spa design, we aimed to infuse warmth and tranquility by incorporating soft elements that counterbalance the cold, harsh aesthetic of concrete. The juxtaposition of plush textures, soothing colors, and gentle lighting creates a harmonious atmosphere, inviting guests to experience a retreat where relaxation seamlessly harmonizes with the urban surroundings.



Thecreationofouroutdooryogaandstretchingareastems fromadesireto immerse our guests fully in the captivating elements that make Miami unique. Beyondthephysical practice,thisspaceisagatewaytoexperiencingthecity's naturalbeauty,vibrantenergy,andcoastalallure.Byproviding a tranquil setting forwellnessamidstMiami'sstunning surroundings,weaimtocultivatea deeper connection between ourguestsandthedistinctivecharmthatdefinesthespiritof Miami.






Guestshavetheoptionoftakingaguidedyoga classduringtheirstayinouroasisdelsoldeck. Providesacollaborativeandmotivational journeyforthem.

Guestsalsohavetheoptionofutilizingthisareaas aspacetostretchbeforeaworkoutorasafe spacetorelaxandcooldownafteraworkout. RELAXANDRECOVERY
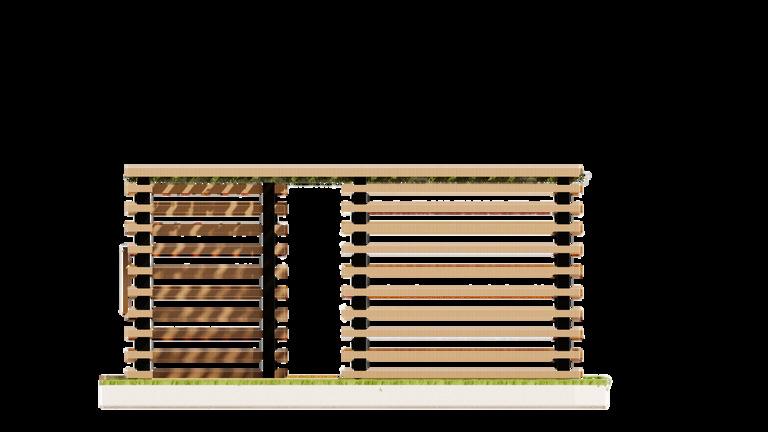
VARIOUSWINDOWSTO
ENHANCEDAYLIGHT
ACCESS

CIRCADIANLIGHTING
DESIGN&DAYLIGHT
SIMULATION


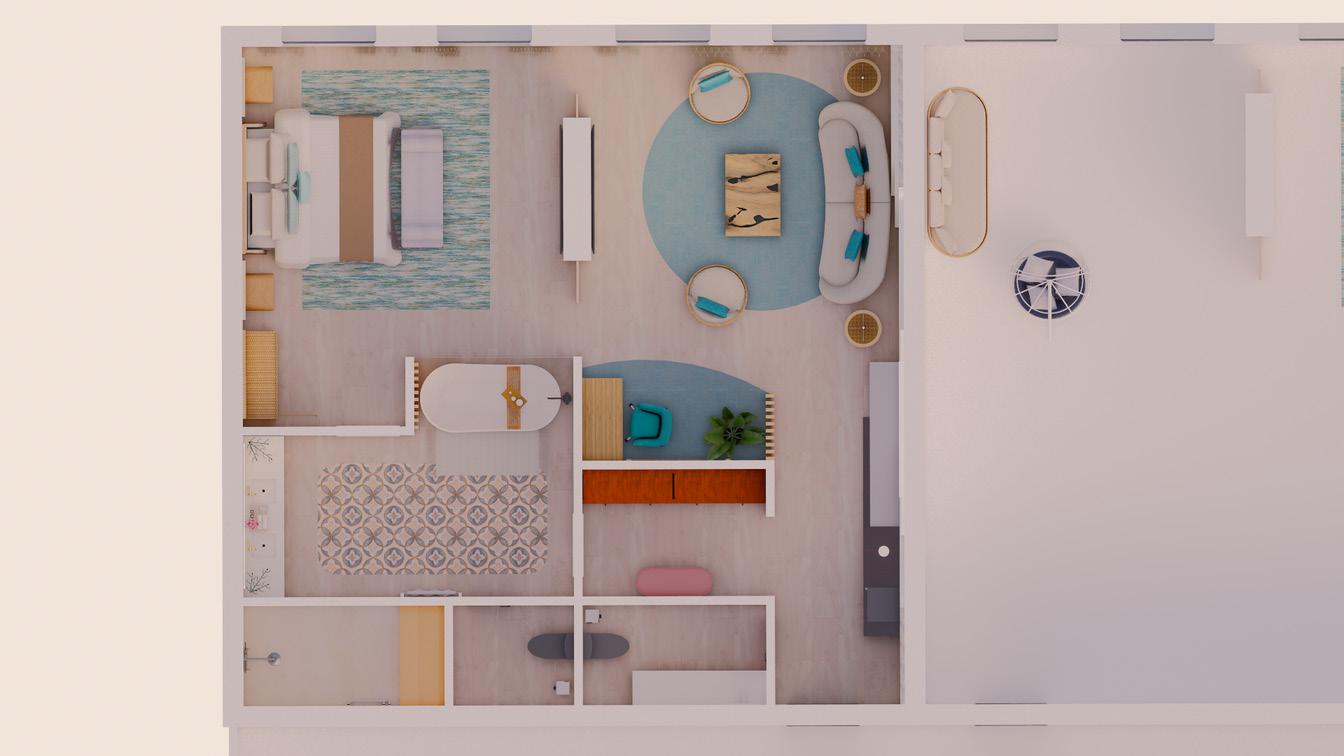
HYGEINESUPPORT

WELL v2 - W.08

Guests have the accessibility to control light levels, color, and temperature of light in their rooms. WELL v2 - L.03 WELL v2 - L.06 VISUAL BALANCE




v4.1:


These innovative panels enable the selection of various animations, seamlessly merging with adjustable lighting to create a dynamic and tailored atmosphere.

Each room is commissioned by different local artists in Miami to ensure our guests forge a profound connection with local art during their stay.

At our hotel, we prioritize our guests' comfort, well-being, and the freedom to curate their ideal environment. Each of our thoughtfully designed guest rooms offers a seamless blend of luxury and technology, ensuring that our guests not only feel at ease but also have complete control over their surroundings.






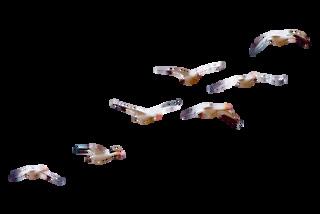
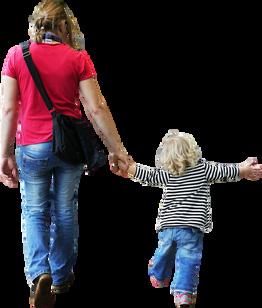

ImplementingavegetablegardenwithinourMiamihotelstemsfroma commitmenttosustainabilityandadesiretointegrateeco-friendly featuresintoourestablishment.Bycultivatingourownvegetables,we aimtoreduceourenvironmentalfootprint,sourcingfreshproduceonsiteandminimizingtransportation-relatedemissions.
Weensurethatanysurplusissharedwiththecommunitythrough donations.Thiscommitmentreflectsourdedicationtosustainabilityand communitysupport,ensuringthattheimpactofourgardenextends beyondourkitchenandintothewidercommunity.

Controlledenvironmentforyear-round cultivation,reducingtheneedfor externalresourcesandpromotingselfsufficiencyinouragriculturalpractices. GREENHOUSE


Maximizespaceefficiency,promote biodiversity,andcontributeto sustainabilitybyincorporatingaresourceefficientmethodofurbanagriculture.


Allowsrainwatertopenetratethesoil, reducingrunoffandsupporting groundwaterrecharge.


Ensuresthatplantsarebetteradaptedto thelocalclimate,reducingtheneedfor excessivewateringorartificialsupport.


Madeofmarinegrade,light-gauge aluminumtoensureitlastsagainstrust foryears.Removeswarmairfromthe buildingusingnaturalventilation. GREENROO™TURBINEVENT

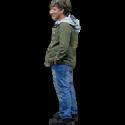

offersarenewableenergysolution, harnessingthepowerofwindtogenerate electricity,reduceourcarbonfootprint, andenhanceenergysustainability. WINDTURBINES



providesasustainable energysolution,reducing ourrelianceontraditional sources,loweringutilitycosts, andcontributingtoa cleanerandmore environmentallyfriendly operation.

Actsasaretentionbasintocaptureand storerainwater,reducingthevolumeof stormwaterrunoff.Contributestothe longevityofthegreenroofsystemby stabilizingthesoilandpreventing excessivedrying,whichcanleadtosoil degradationanddamagetoplantroots.

LEEDv4.1:Rainwater Management

BUILDING TYPE: CULTURAL INSTITUTION YEAR: 2024
SKILLS USED: REVIT, SKETCHUP, PROCREATE, ENSCAPE, MATTOBOARD
How can we design a museum that provides year-round joy and engagement for children in the neurodiverse community, fostering their self-expression and well-being by creating an interior environment that thoughtfully accommodates their sensory needs?
Our design aims to revolutionize the museum experience for children in the neurodiverse community by creating a space that is welcoming, engaging, and supportive yearround. Currently, many museums dedicate only one day a month to accommodating the sensory needs of neurodiverse visitors. While wellintentioned, this limited approach often leaves these children feeling excluded and their families underserved.
The importance of this project is underscored by the rising reports of autism, especially in the wake of the COVID-19 pandemic. These children deserve environments that understand and cater to their unique needs every day, not just on special occasions. Our design responds to this need by integrating sensory-friendly elements throughout the museum, ensuring a consistently inclusive and supportive atmosphere.

Nomination - Festival of the Trees Fall 2024

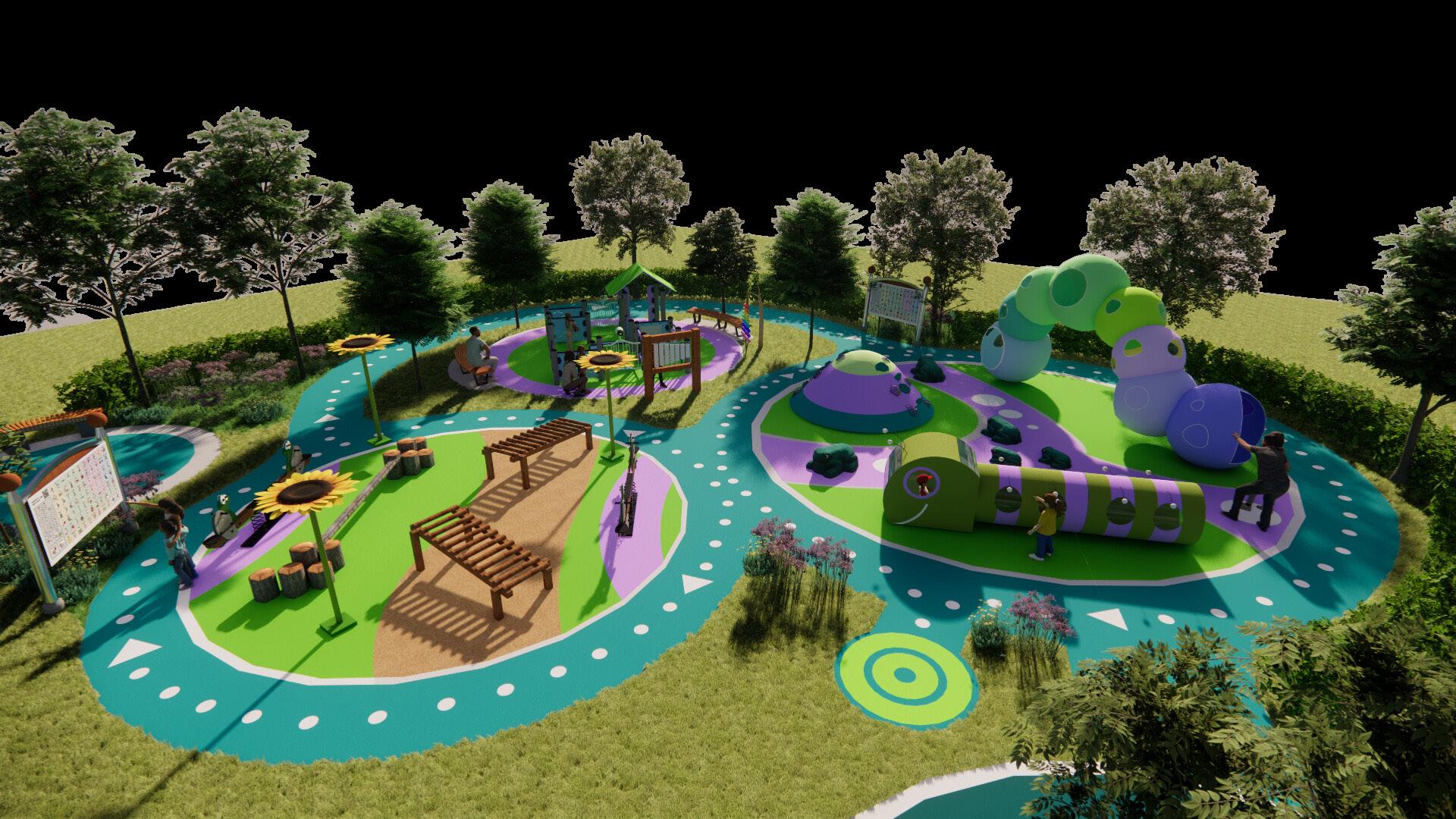
Design spaces that respect sensory sensitivities while offering opportunities for sensory exploration. Gently encourage children to explore and engage with sensory stimuli in a way that builds confidence. 2.
Facilitate smooth transitions between areas with different sensory levels to accommodate varying thresholds.
Incorporate natural elements to provide therapeutic sensory input and reduce stress.

In 2022 the City of Cooper City and Davie made a partnership with the University of Miami-Nova Southeastern University Center for Autism and Related Disabilities (UM-NSU-CARD) and the Autism Society of Florida to develop new resources, programming, and employee training to be designated as an Autism Friendly Community.
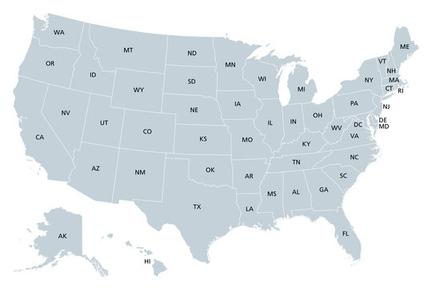

Our museum is dedicated to providing a year-round inclusive space for the neurodiverse community. Unlike the monthly sensoryfriendly sessions offered by the Miami Children's Museum, we offer a permanent environment designed specifically for individuals with sensory needs.
Drawing inspiration from the Bancroft Mount Laurel Campus, we embrace the person-centered theory model. This is a practice where designers focus on specific people's needs, taking the time to learn from particular populations.



To gain guidance for designing a space for individuals with Autism, we collaborated with FIU and FIU Embrace (our local in campus Autism Learning Program) staff to gain valuable insights, including recommendations on materials conducive to user comfort and strategies to enhance the overall experience for our visitors.

SOCIALITY
“Sensory

Design Theory, by altering the sensory environment using specific design interventions, autistic behavior can be altered positively” - Magda Mostafa

Little Wonders is a museum for children with autism designed to be more than just a place of exhibits; it's a sanctuary of wonder and empowerment. We believe in the power of inclusion and the magic that happens when children are given the freedom to explore and create in a space that celebrates their individuality.
Our mission is to provide a place where every child feels empowered, valued, and understood—a place where they can truly belong. Through interactive exhibits, sensoryfriendly environments, and tailored programming, we strive to ignite the spark of curiosity in every young mind that crosses our doors.
DESIGN GUIDELINES










“The Autism ASPECTSS™ Design Index is the first set of evidence based design guidelines worldwide to address built environments for individuals with Autism Spectrum Disorder. It was developed over a decade of research and is comprised of seven criteria proposed to be facilitative for ASD design. It is used as both an assessment and design development tool.” - from ASPECTSS website




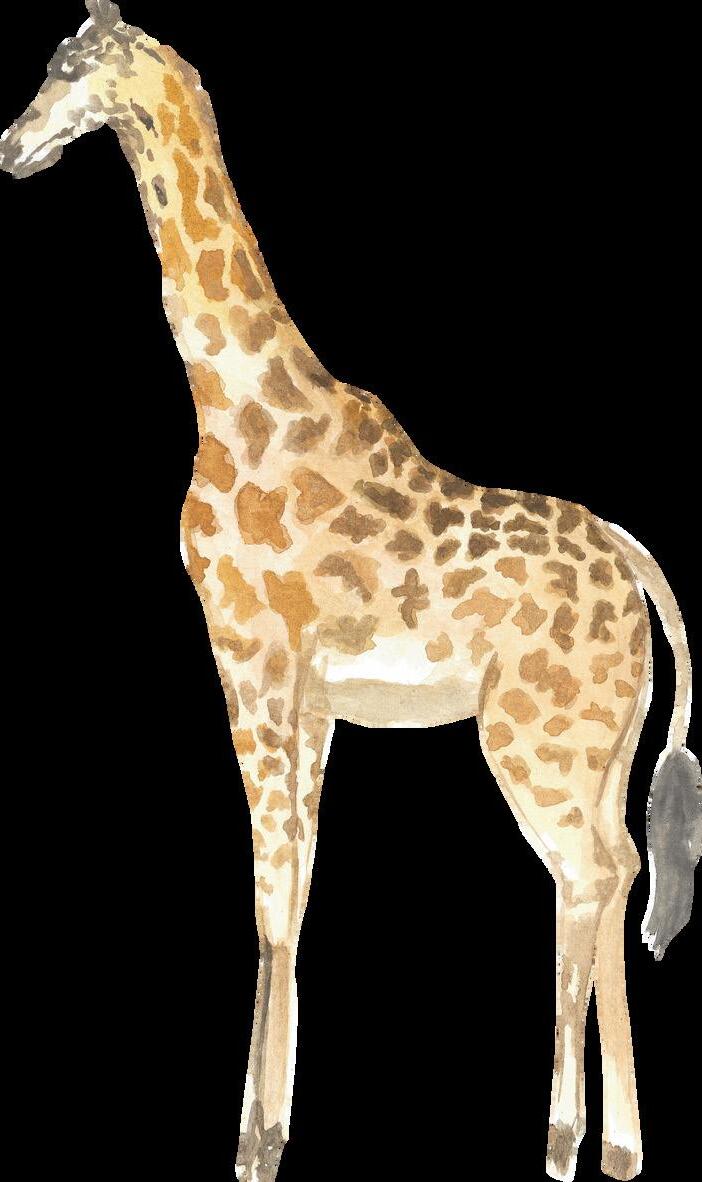



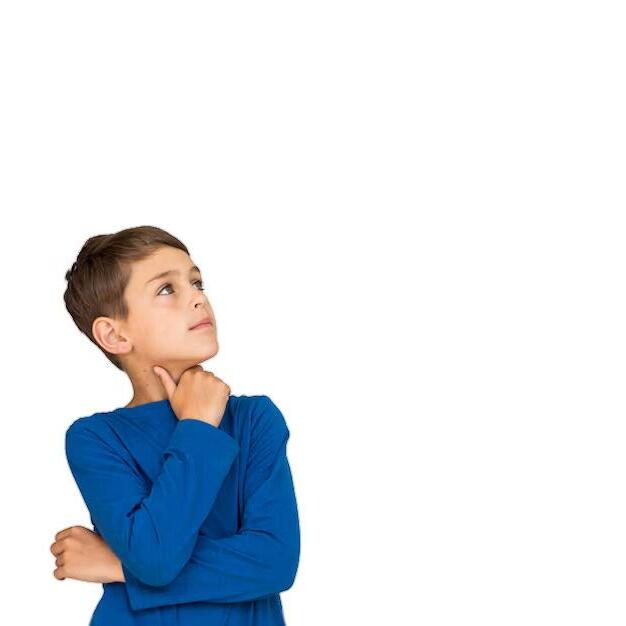
“ “
I don’t want a small play area with lots of people in it. It makes me feel frustrated and angry. I would like a big play area and it would be nice to have a quiet area in the playground with a few benches to sit on to talk and relax
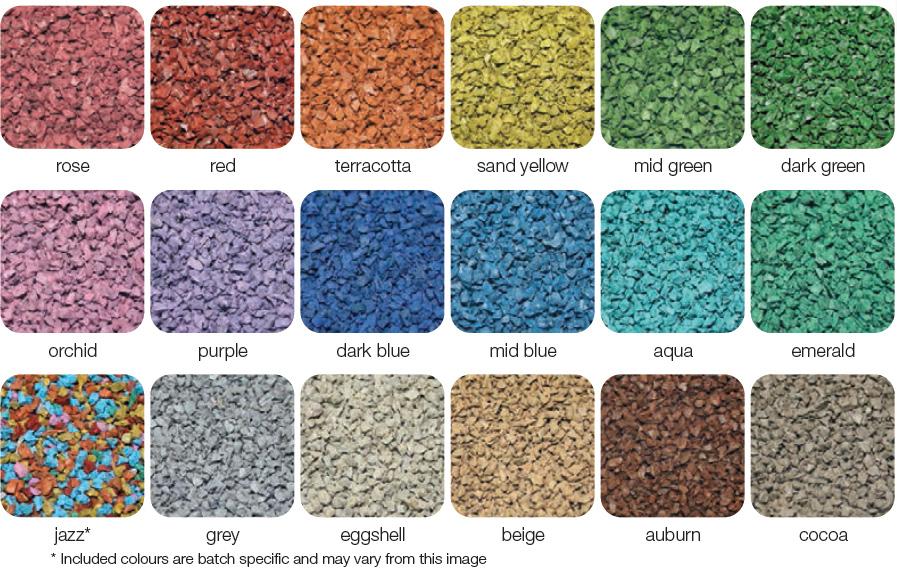


Sustainable - Made from Recycled tires
Durable - allows water to pass through Safe - Won’t compact over time
Smooth - Accessible for Wheelchair and Mobility Impairments
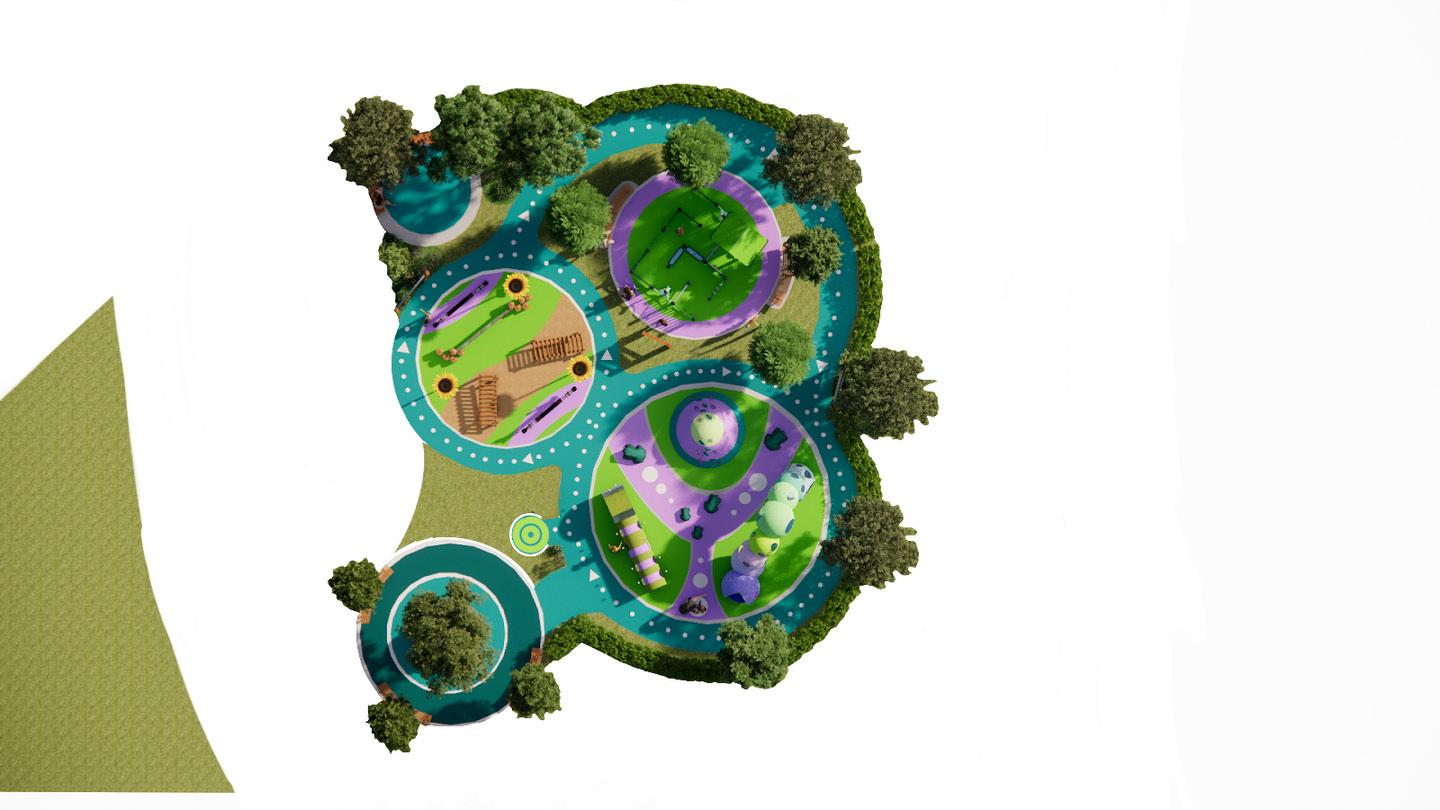
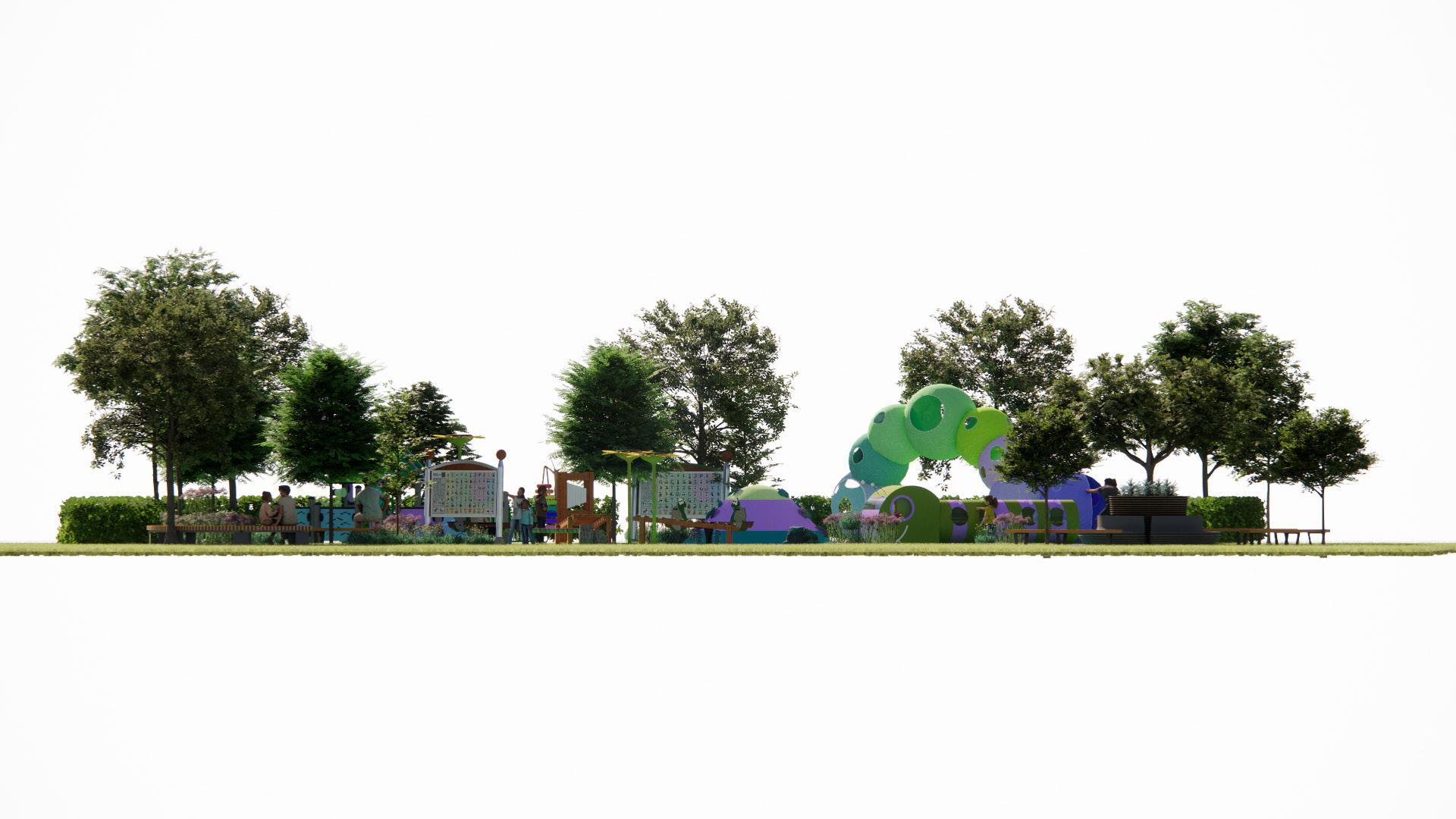







The interactive wall integrated into my model for children with autism serves as an innovative addition to the sensory environment, complementing the existing ball pit to enhance engagement and promote holistic development. Addresses the human factors of stimulation and sociality and autonomy.



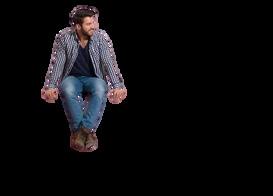

ENHANCE SOCIAL INTERACTION
STIMULATING COGNITIVE THINKING AND REFINING MOTOR SKILLS

COMPREHENSIVE THERAPEUTIC EXPERIENCE






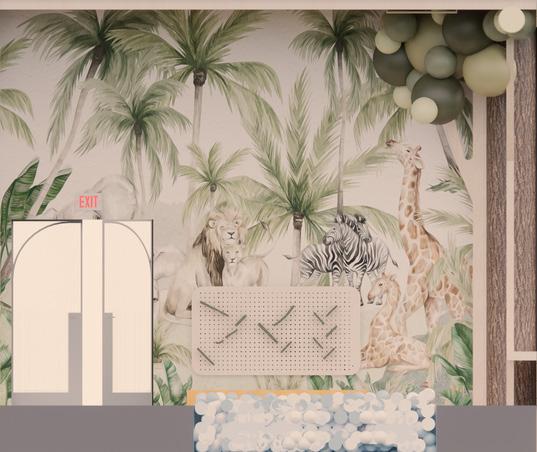





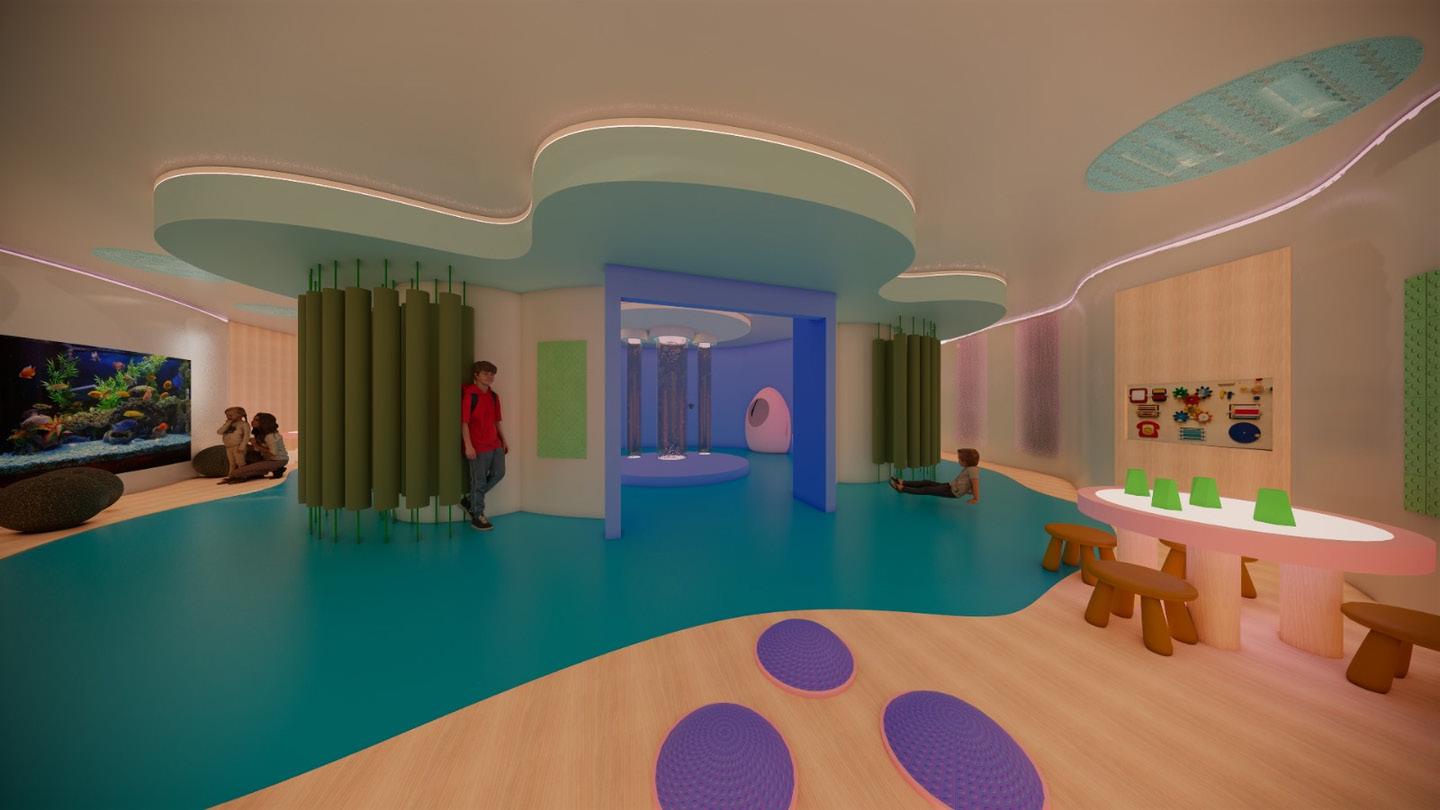


CHROMACONTROL
Lighting 8 color control
Snoezelen Deluxe Switch












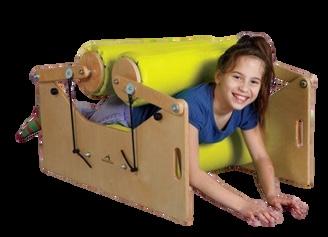

Body pressure has a calming effect on the nervous system.


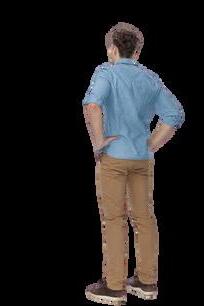




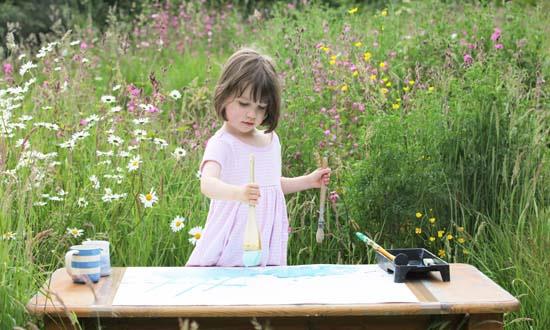

INSPIRATION
Our inspiration for this art studio stems from a young girl, Iris Grace, with autism, whose breathtaking paintings were deeply influenced by nature.
Our studio uniquely merges therapeutic art experiences with exposure to nature, creating a holistic environment tailored for children with autism.
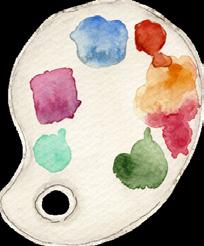
Through a partnership with Art Possibilities, a local art studio for adults with autism, we raise awareness about autism art and contribute to our local community.
Our museum employs adults with autism to mentor younger children, fostering a belief in their own artistic potential and empowering them to succeed.
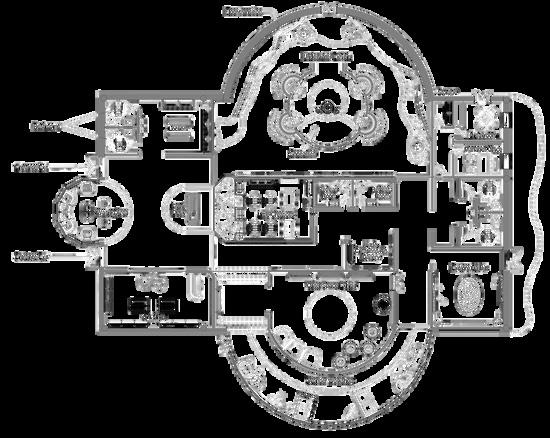

BUTTERFLY GARDEN
Implementing a butterfly garden enhances the sensory, educational, and therapeutic aspects of our art studio.

LIGHTWEIGHT FURNITURE
Lightweight and easily portable furniture which enhances flexibility and accessibility.

0.8


ORGANIZED GRID LAYOUT
Intentionally adopted an organized grid system for our furniture layout to minimize cognitive load for children with ASD. This enables them to focus more on artistic activities with ease.
Incorporated acoustic materials on the ceiling and walls to reduce noise levels while adding a visually stimulating feature for young artists. Purposefully omitted acoustics on the floor for easy cleaning, prioritizing a tidy and accessible space for creativity.
BUILDING TYPE: WORKPLACE YEAR: 2022
SKILLS USED: REVIT, PROCREATE, ENSCAPE, MATTOBOARD
In the era following COVID-19, how can we redesign the workplace of the future to be a hub that rekindles in-person interaction and forges a sense of community amongst employees?
In 2022, we initiated a project focused on the importance of human connection and community in the workplace, especially in the aftermath of the pandemic. The pandemic brought a significant transformation in our work environments, thrusting many of us to work remotely, thereby disrupting the traditional workplace and its sense of community.
Remote work left many employees feeling disconnected, and we saw the need to create a workspace that not only welcomes people back into the office but also enhances their wellbeing and inclusivity.
This project is significant to me because it allows me to combine my expertise from my Bachelor's program in Business Management and my current Masters in Interior Architecture studies to design a space that fulfills not only practical needs but also nurtures the human connections essential for a thriving workplace and a more fulfilling professional life.






1.
2.
3.
Create a space where employees are motivated to come back to work after COVID-19 and become more engaged in their workplace environment.
Deliver an environment that focuses on community,innovation/sustainability, and human well-being to promote company growth and employee productivity.
Increase company productivity and motivation while establishing brand identity.
Blue Lagoon Drive
Miami, Florida 33126
Noise Pollution
Limited Bike Access
Light Penetration
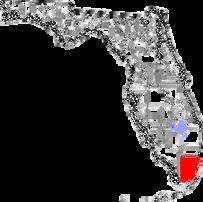
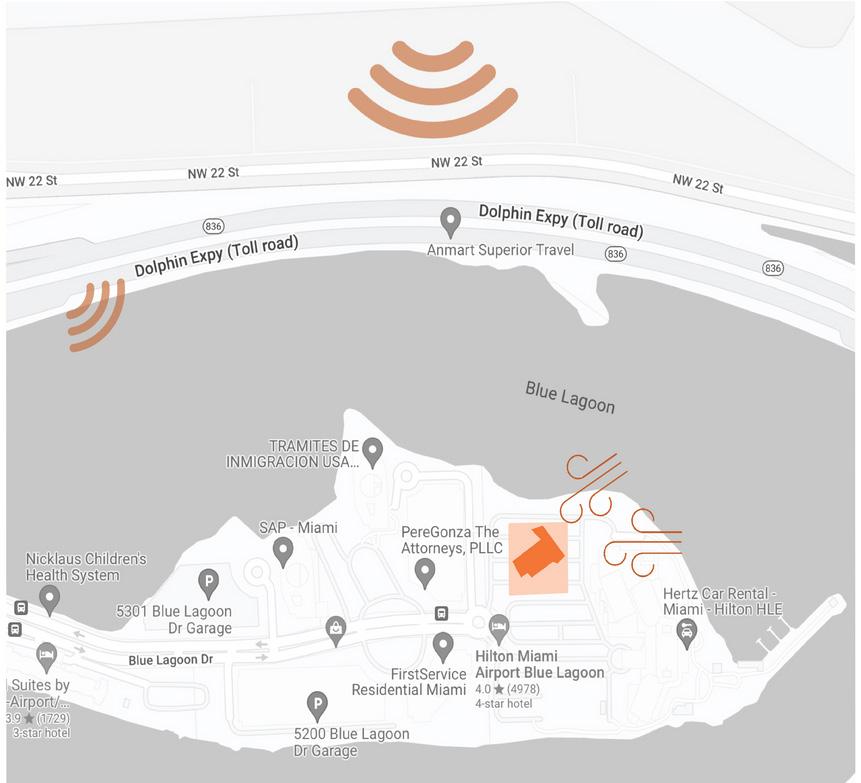
Our goal for this project was to design a Miami office for Hennessy that embodies their brand initiatives while reflecting the vibrant culture and energy of Miami. Through innovative design, we aimed to create a space that represents Hennessy’s rich heritage, commitment to excellence, and forward-thinking vision.

Average person spends approximately 90,000 hours at work in their lifetime. This statistic underscores the profound impact that one's job can have on their overall quality of life.

By incorporating elements inspired by their iconic brand identity—such as luxury, sophistication, and craftsmanship—we sought to craft an environment that fosters creativity, collaboration, and a sense of pride among their team members. The design integrates modern functionality with subtle nods to Hennessy’s legacy, ensuring the office not only serves as a workplace but also as a physical representation of their brand values and story.



In this design, we incorporated versatile spaces to inspire staff movement and cross-departmental collaboration. Drawing from what I learned from my Business Management program, I paid careful attention to department adjacencies and how people would navigate the environment. I then combined my skills from my Interior Architecture program to design open pathways and strategic furniture placement to encourage spontaneous interactions. This design approach fosters a strong sense of Human connection as colleagues from different departments naturally intersect and engage.


Inspired by Hennessy's rich legacy and contemporary ethos, our design concept prioritizes both the physical and emotional well-being of employees while fostering a sense of unity and tradition. Our aim is to create an environment that not only bolsters immunity but also enhances the overall quality of life for employees. By seamlessly blending modern wellness principles with Hennessy's timeless values, our design seeks to cultivate a workspace that not only honors the past but also embraces the future, ensuring a harmonious and thriving workplace ecosystem."





Front of Model represents the three main pillars that drive Hennessy’s mission: its brand, its people, and the planet. Each string is separated in the front yet come together in the back to represent the long standing relationships Hennessy wishes to establish to its people and the environment.





















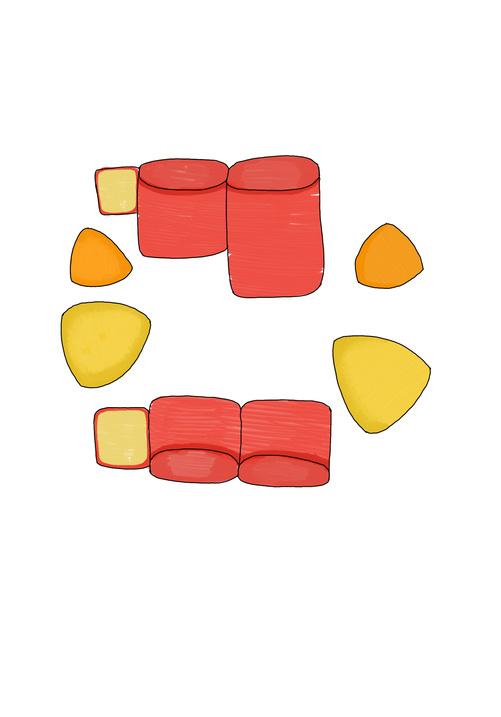
Modular pouffe sofas are versatile and can be easily rearranged to accommodate various group sizes and activities. This adaptability promotes a dynamic and collaborative work environment where teams can come together or break apart as needed.



Various community spaces such as game center, and collaboration areas contribute to an enriched employee experience. Social interaction encourages a long standing sense of community in the workplace.

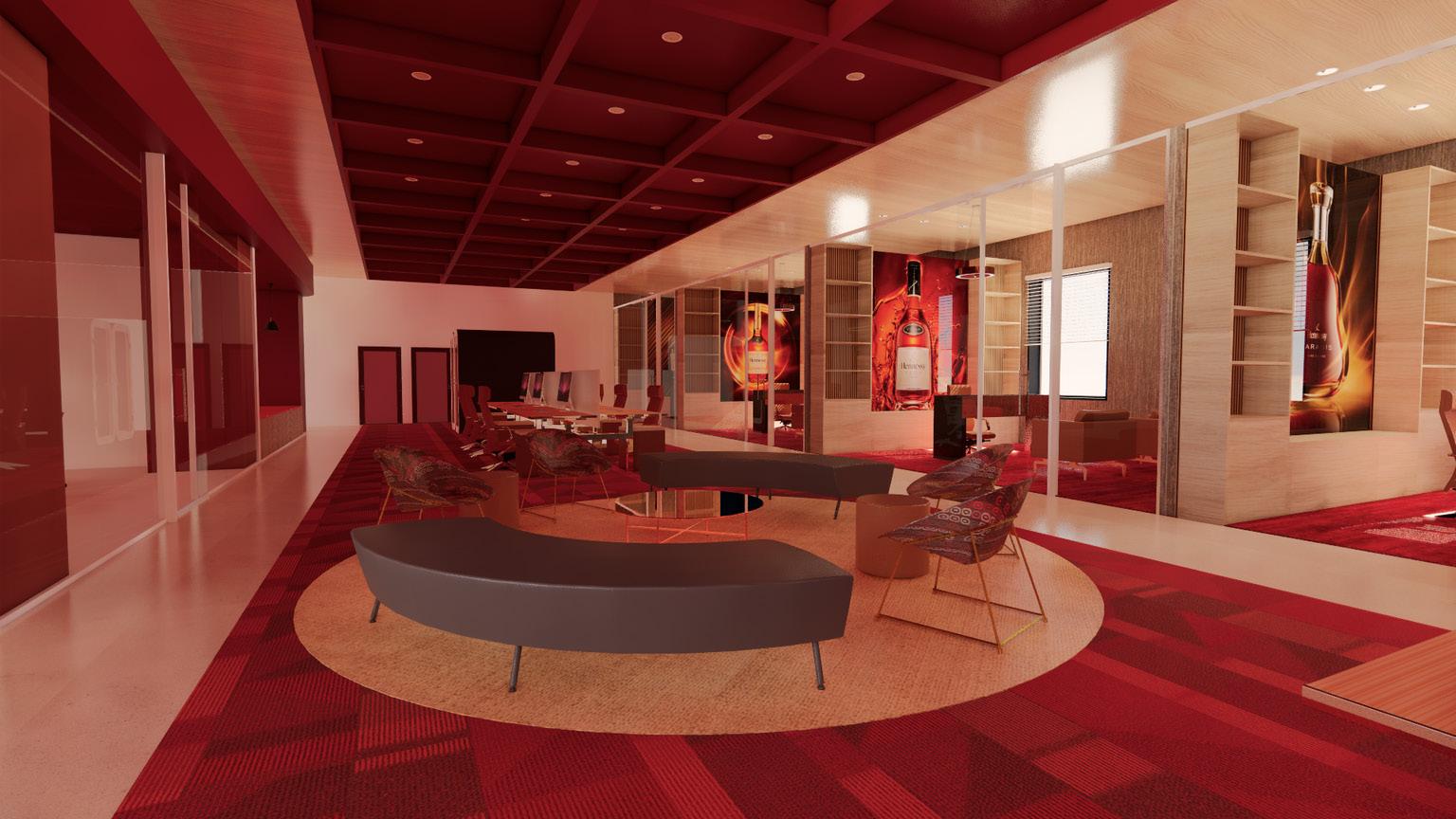


Wanted to demonstrate brand identity by placing the The 'Bras Armé,' in the speakeasy. This is Hennessy’s brand symbol representing the founder Richard Hennessy's family coat of arms.
The various hues found in the Hennessy bottle inspired the color palette for this project. We aimed to seamlessly incorporate them into Hennessy’s branding and identity within the office. Through the integration of these colors into the workspace, we create both a visual link to the brand and cultivate a strong feeling of solidarity and belonging among employees, thus strengthening and enhancing the company's culture.



Implemented measures to enhance employee well-being, including an on-site gym offering stress-relieving activities. This initiative aims to improve mental health and reduce work-related stress, fostering a workplace conducive to meaningful human interactions post-COVID-19.
Incorporating a mother's room into this office design strengthens the sense of community and supports working parents. A welcoming and supportive workplace not only promotes employee well-being but also enhances human connections among team members. This addition to the office design reflects my commitment to not only meeting the practical needs of the team but also to nurture a strong sense of community, where employees feel valued and connected.
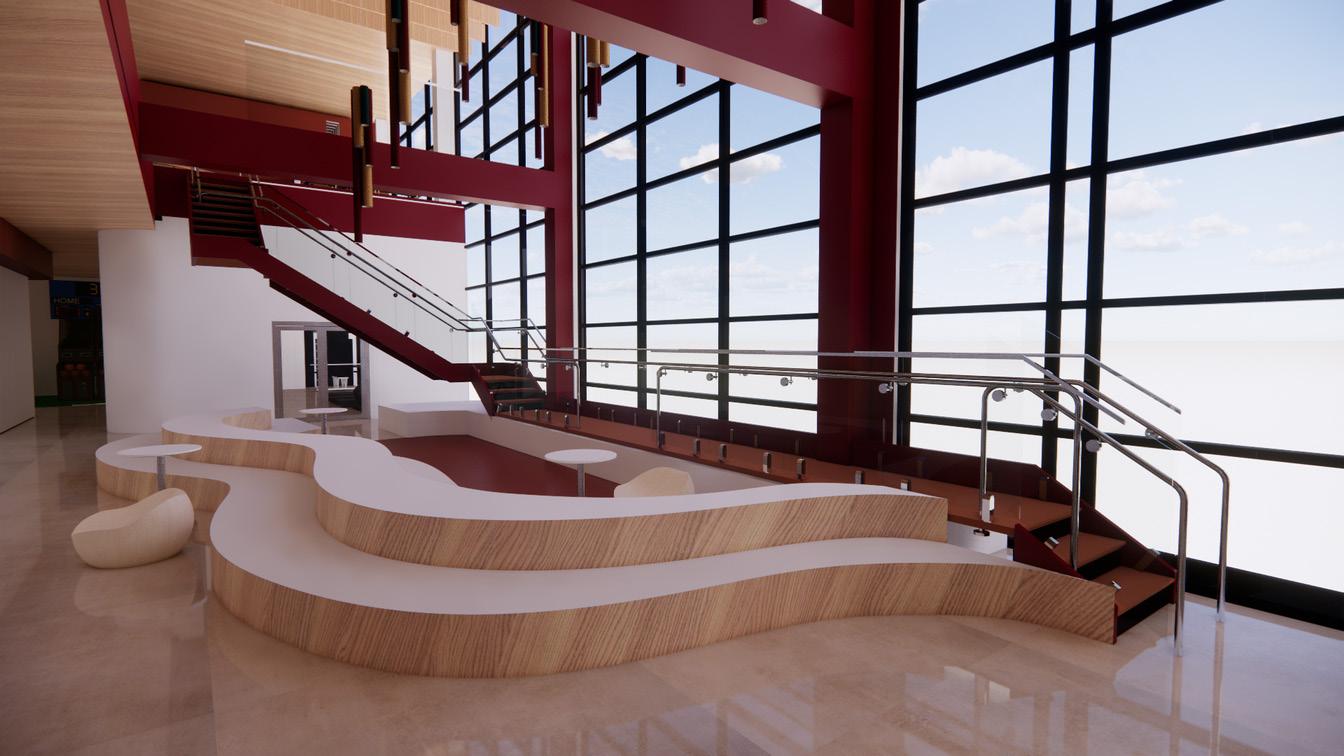
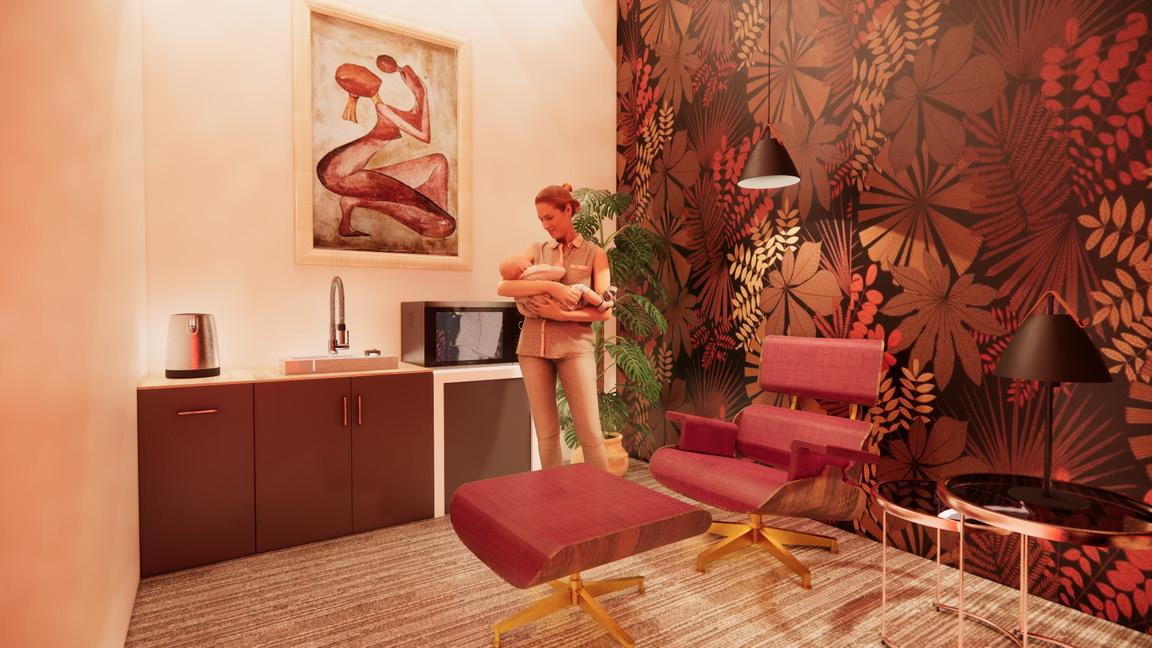


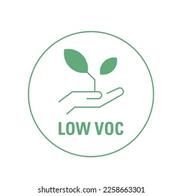
Implemented healthy material selection

Implemented healthy material selection
Curtain Walls provide natural sunlight to improve employee wellbeing
BUILDING TYPE: RETAIL YEAR: 2022
SKILLS USED: REVIT, PROCREATE, ENSCAPE
How can Interior Design help mitigate the negative impacts of Gentrification? How can the programming and design of a building benefit and unite two distinct communities in the same city?
The community of Little Haiti, situated in Miami, Florida, is currently grappling with the repercussions of gentrification spurred by upscale and luxurious development in the Design District. Consequently, cultural identity is compromised, local businesses endure hardships, and the historical essence of Little Haiti is eroded by gentrification.
To address these challenges, we propose the establishment of a Haitian-owned retail space within Miami’s Design District Our objective is to foster an interactive environment that not only celebrates Haitian culture but also seamlessly integrates it into the high-end atmosphere of the Design District, thus contributing to the preservation and revitalization of Little Haiti's unique character.

Winner - Festival of the Trees Fall 2022


2.
3.
Minimize the harmful effects caused by gentrification on the Haitian community
Celebrate the Haitian culture and Little Haiti community while integrating it with the Miami Design District culture and community
Provide economical relief for local run businesses by creating job opportunities for the Haitian and Miami Design District community.





Traffic noise from 41st St and NE 2nd Ave may affect building
Excessive heat on side of building during summer months No ADA ramp connecting parking garage to building
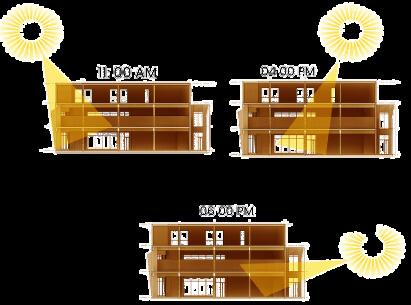

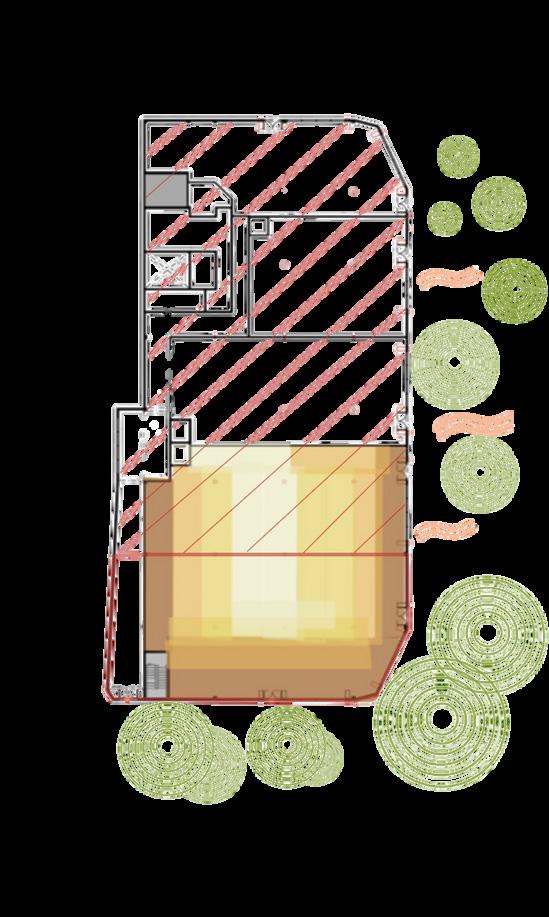
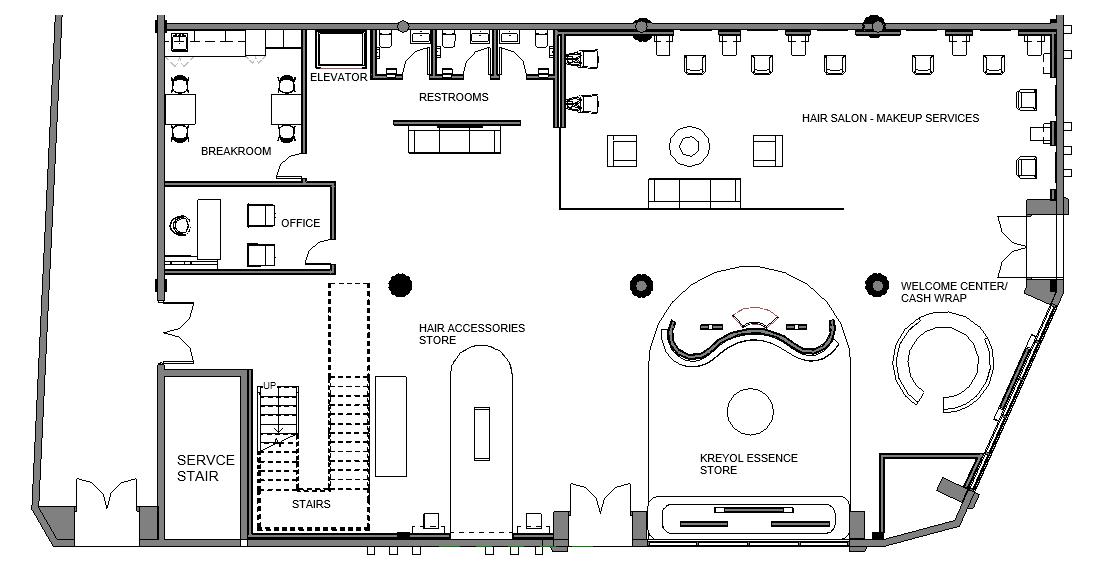
BUBBLE DIAGRAM



PARTI DIAGRAM


EstablishingamarketplacenamedBoteNatirel,ourvisionistoharmonizeHaitian culturewiththecontemporaryeleganceofMiami'sDesignDistrict.Incorporating organicmotifsintothedesignaimstoinspirewomen,fosteringasenseofelegance andbeautyfromwithin.Thisspacewillserveasagatheringpointforcommunity residentstonotonlyexploreHaitianculturebutalsotoembraceandcelebratetheir ownnaturalbeauty.





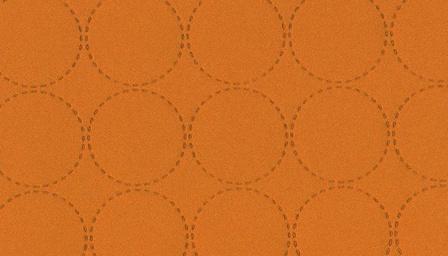



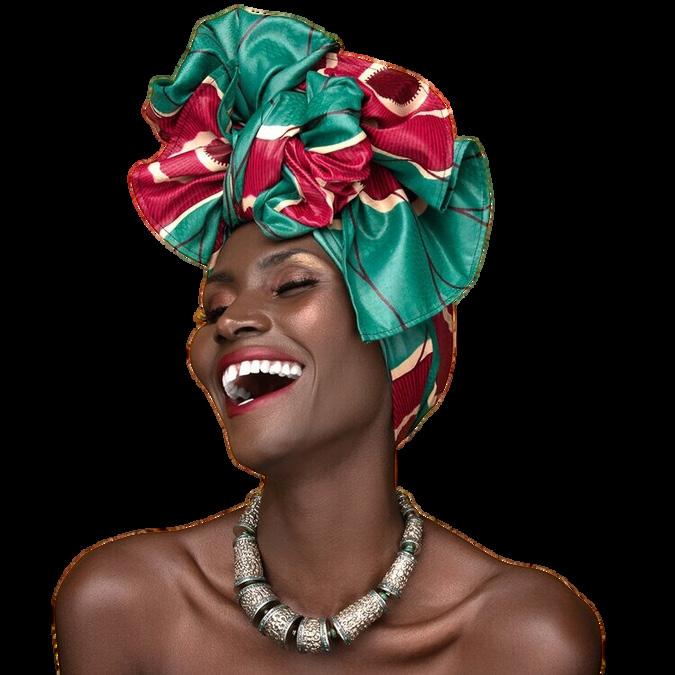


OurMainClientistheFounderoftheMiami/HaitianBasedBeauty Company“KreyolEssence.”Thecompanystartedasasmallfarmmadeof eightwomeninHaitiandnowhasover500employees.
AsasocialbusinesstheystrivetocreatesustainablejobsfortheHaitian communitybothinHaitiandtheLittleHaiticommunitywhileconserving theIsland’senvironmentand empowering women. to feel beautiful in their own skin with natural products.

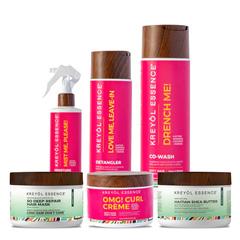



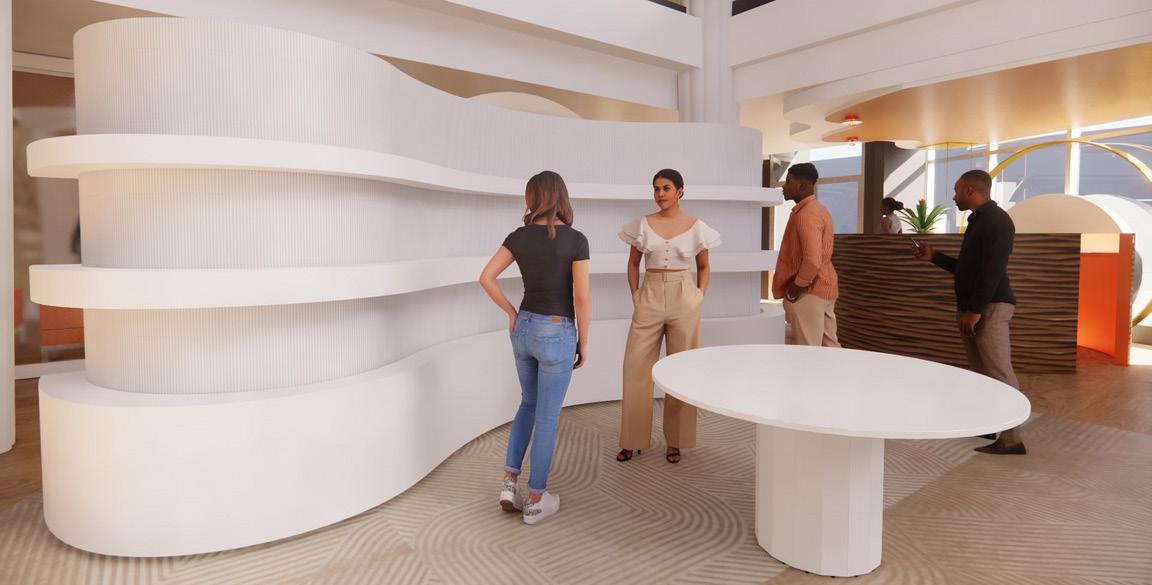











TheMiamiDesignDistrictisknownforhaving manyPhotoOpportunitySpaceswhichis whyweintegratedonewithintheproduct display.
Nowguestscandocumenttheirexperience withaphotoandsharewithfriendsand family.










































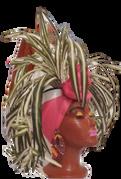







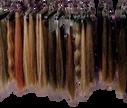





Our station serves as a dual-purpose retail and educational space, aiming to empower women in the Haitian community by celebrating the traditional Haitian Hair Wraps. Through education, we enlighten the Miami Design District community about this cultural tradition while instilling confidence in Haitian women about their natural hair and culture.
BUILDING TYPE: RETAIL YEAR: 2024
SKILLS USED: REVIT, PROCREATE, ENSCAPE
How can we reimagine Ulta Beauty's instore experience to align with Gen Z's values, enhancing discovery, selfexpression, and connection while redefining retail transformation?
In 2024, we embarked on a project to rethink the in-store experience at Ulta Beauty, driven by the evolving expectations of Gen Z customers and the broader shift towards experiential retail.
As a generation that values self-expression, inclusivity, and sustainability, Gen Z challenges us to go beyond traditional retail design and create spaces that foster connection, discovery, and transformation.
This initiative is rooted in the need to reimagine Ulta Beauty’s physical stores as more than places to shop—they should be destinations that inspire creativity, celebrate individuality, and provide a sense of belonging. The goal is to design an experience where customers can explore, interact, and transform in ways that feel personal and meaningful.


1.
2.
3.
Create seamless connections between Ulta Beauty's digital platforms and in-store experiences to engage Gen Z in discovery, exploration, and purchase.
Design immersive spaces that highlight trends, encourage personalization, and build connections through interactive and engaging retail zones.
Integrate eco-friendly materials, inclusive design, and programs that reflect Gen Z’s values while enhancing the shopping experience.
Offers wide product range
Provides a unique retail model by offering high-end and drugstore brands
Has a strong loyalty program with “The Ultamate Rewards” program
Enhanced Digital Experience with Interactive and Immersive Displays
Sustainability Initiatives
Increase Comfort and Convenience
Customization Options
As the beauty industry evolves, we recognize the need to rebrand to meet the expectations of Gen Z. Our new store experience will reflect the values this generation holds dear, such as inclusivity, sustainability, and personal empowerment. We are committed to creating a space where Gen Z can express themselves, explore diverse beauty options, and transform their lives through the power of beauty. By redefining our store experience, we aim to offer a welcoming environment that resonates with their values and inspires their unique journey.



High Competition
Outdated or Lackluster Store Design
Limited Personalized or Luxury Experience
Poor Hygiene and Tester Management
Pandemic-Related Impacts
Regulatory Risks regarding products or sustainability
Changing Consumer Preferences
Economic Downturn
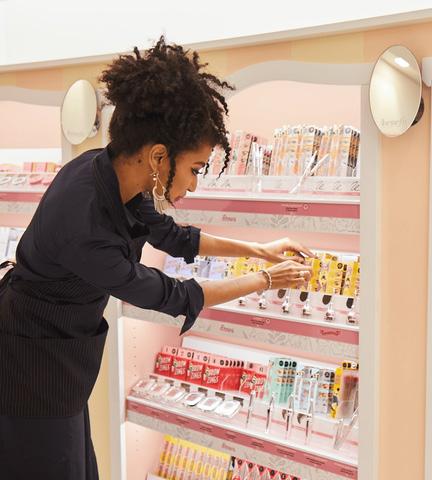

“Would be nice to include bright colors and lighting that is eye catching for customers.”
“Adding Pictures, Banners and Wall Displays that grab people’s attention”
“Bigger Shelves and More room for customers to walk around”
“Interactive Displays so customers are more engaged”
After conducting an in-person visit to our local Ulta store, we identified several areas where design enhancements could be made. This visit proved to be highly valuable as we engaged with store associates to gather insights on key improvement areas. Their feedback, coupled with our observations, will guide us in making targeted design adjustments that resonate with Gen Z customers in this evolving retail landscape.




Ulta Beauty's philosophy is to use beauty to inspire, create a safe and welcoming environment, and be a positive influence on the world. In our new retail design for Ulta, we expand this philosophy and embrace the metaphor of metamorphosis to beautifully reflect the journey of individuals as they explore Ulta. Much like the transformative stages of a butterfly's life, we envision each step of a customer's experience evolving and blossoming.
Just as a caterpillar transforms into a butterfly, our customers embark on a journey of discovery and self-transformation when they enter Ulta. The concept of metamorphosis guides our design philosophy, mirroring the stages individuals may go through as they explore different beauty products and services.
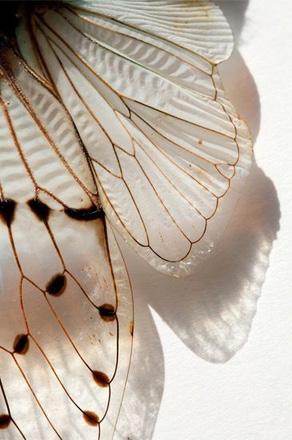









Just as a butterfly displays vibrant colors and intricate patterns, the makeup and hair stations provide customers with the tools and products to unleash their unique beauty. This is where they can experiment with various colors, styles, and techniques, allowing their personality to shine through.
As they move through the store, they are guided through carefully curated sections, each representing a stage of transformation. For instance, the skincare area symbolizes the caterpillar spinning its cocoon, a stage of preparation and rejuvenation.
Customers enter the store as a caterpillar, filled with curiosity and perhaps a bit of uncertainty about what to expect. The entrance serves as an inviting threshold, sparking intrigue and excitement about their journey.
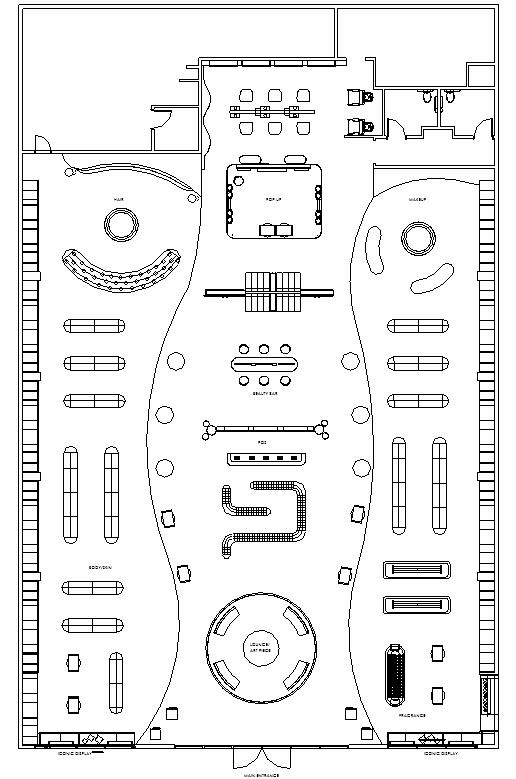


Design the layout to lead customers on a curated path that exposes them to a variety of products. Gentle curves in aisles or subtle design elements can direct traffic flow without being intrusive.


Ensure that aisles are wide enough for strollers, wheelchairs, or scooters, and that fixtures are positioned at accessible heights. Accessible design makes the shopping experience more inclusive and thoughtful. Installing lower, easyto-reach product displays and ensure there are no obstructions for customers with mobility aids.
Overloading the space with too many fixtures can make the store feel cramped, while too few displays can create a sense of emptiness. Aim for a balance where products are clearly visible, but the store feels open, airy, and easy to browse.
Well-placed seating or demo areas encourage customers to linger in high-priority zones, increasing the chance of engagement. These fixtures allow customers to interact with products more comfortably and take their time, leading to more considered purchases.

Incorporating Polygood in Ulta’s fixtures brings multiple benefits aligned with the brand’s sustainability and customer-centered values. By using 100% certified recycled plastic, Ulta reduces its environmental footprint and demonstrates a strong commitment to eco-friendly practices, resonating with the growing consumer demand for responsible brands. The free take-back program also ensures that used fixtures can be recycled at the end of their lifecycle, supporting a circular economy and minimizing waste. This not only strengthens Ulta’s green initiatives but also enhances the brand's image as a leader in sustainability, appealing to eco-conscious customers who seek out brands with strong environmental commitments.
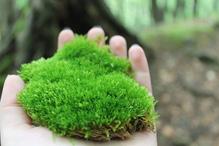
We’re incorporating bamboo and moss into Ulta’s retail spaces to enhance sustainability and customer wellbeing. Bamboo, a renewable material, reduces environmental impact, while moss purifies the air and promoting a healthier indoor environment. Together, they support Ulta’s eco-friendly values and elevate the shopping experience.

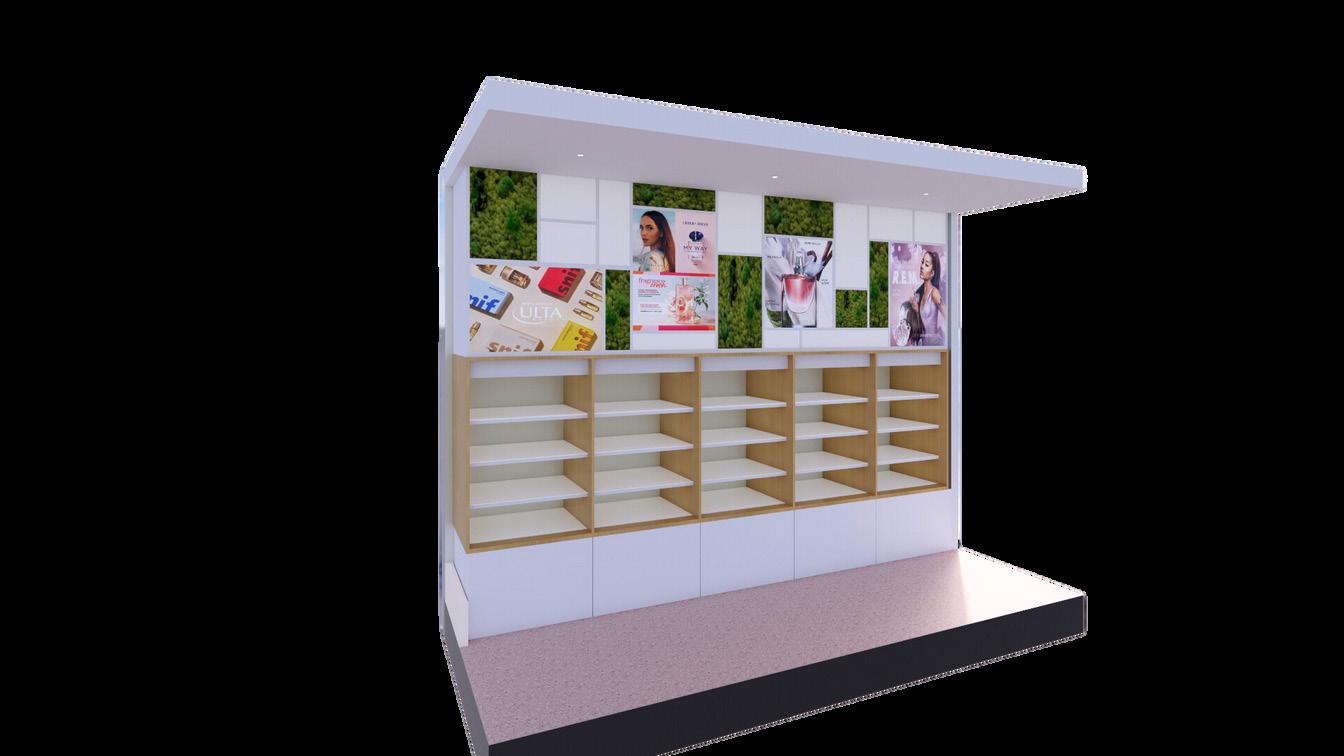




Ournewdesignatedseatingarea enhancesaccessibilityforall,especially peoplewithdisabilitiesandthose accompanyingshoppers,likeolderdadsor grandfathers,whomayneedaplaceto rest.Attheheartofthisareaisanartpiece symbolizingabutterfly’stransformation,the firstthingyouseeuponentering.This powerfulvisualreinforcesourcommitment toguidingcustomersontheirbeauty journey,showingthemwhattheycan becomefromthemomenttheystepin— encouraging self-expression and transformation from the start.




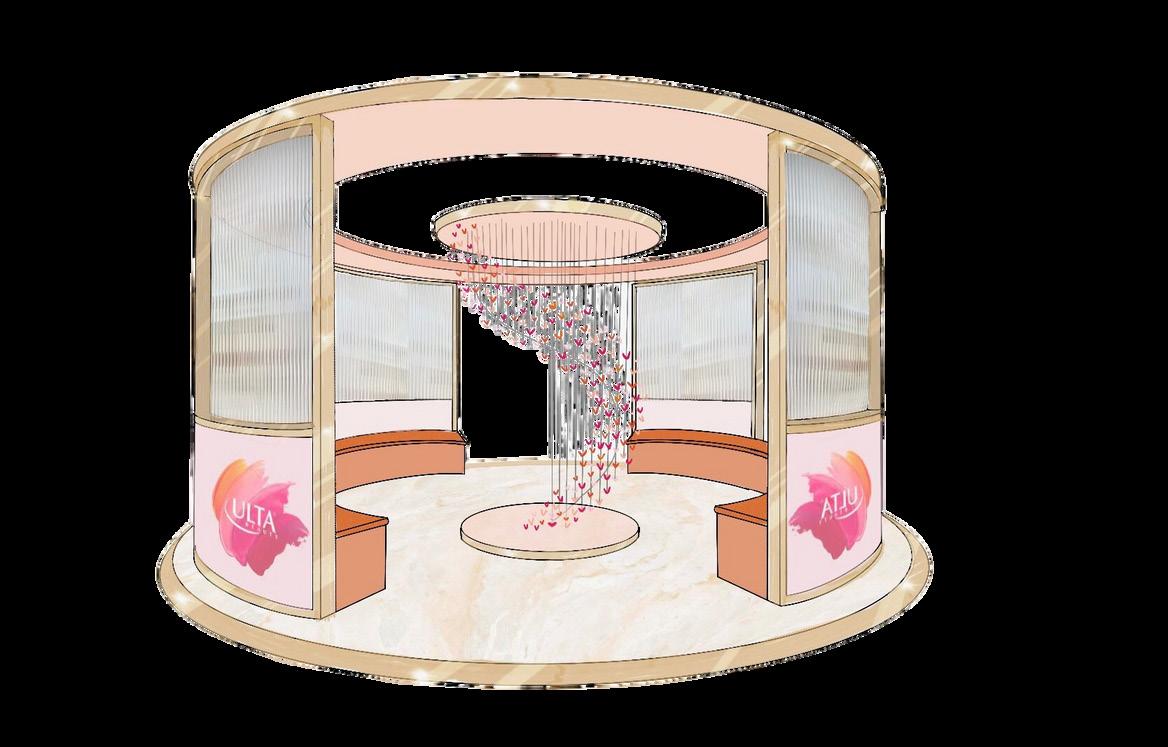
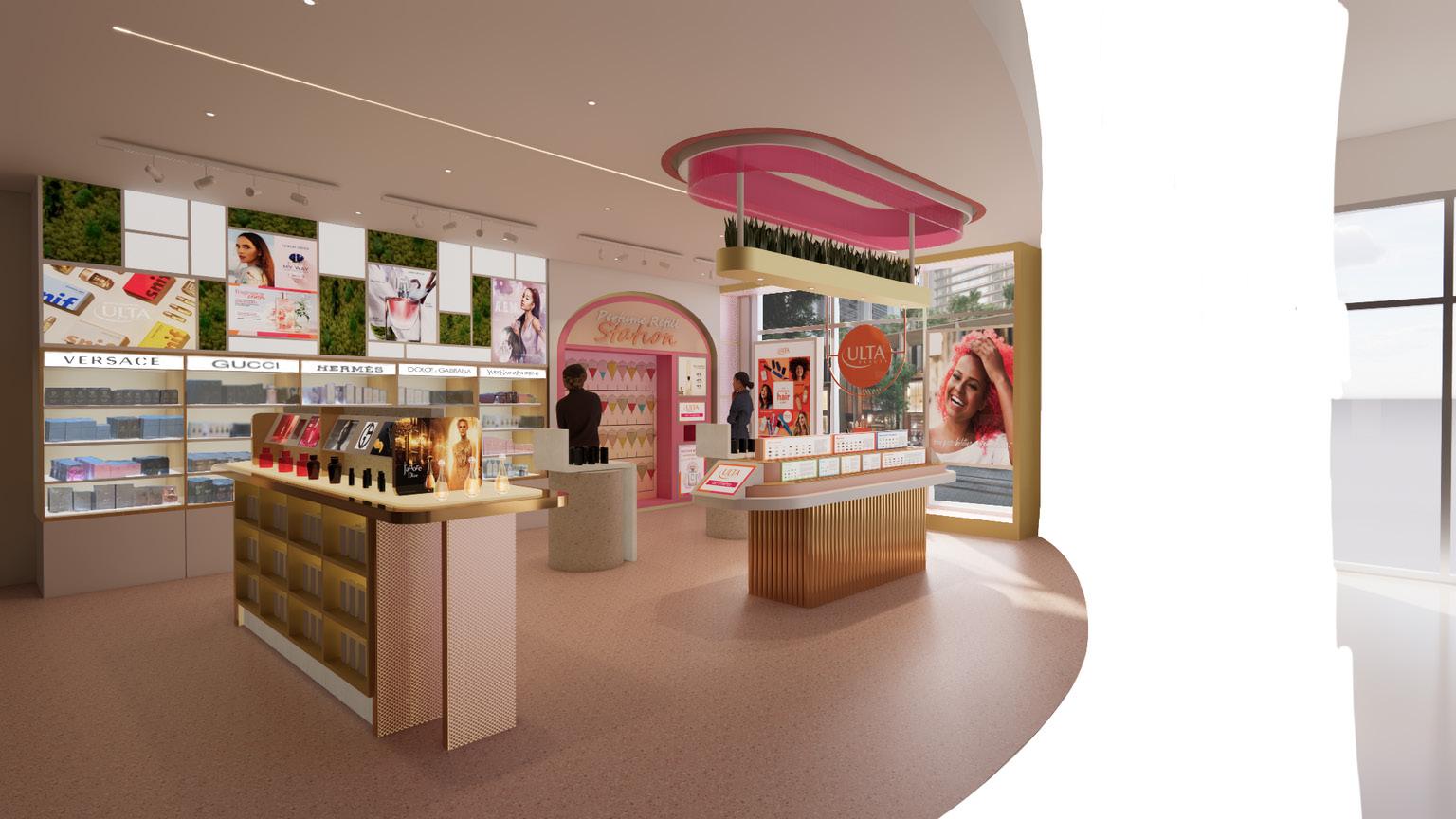

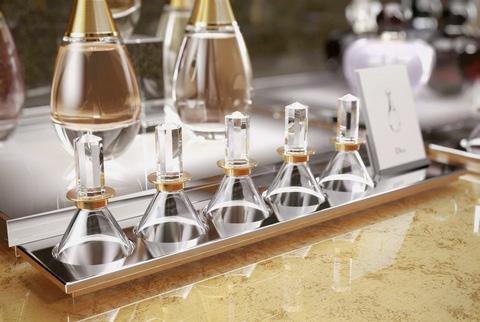
F r a granceNotes Tester

ULTA BENEFITS:
Builds brand loyalty by encouraging customers to come back and input their Ulta account information to get started Supports corporate responsibility with eco-friendly initiatives. Increases foot traffic and sales through discounts and in-store engagement.
CUSTOMER BENEFITS:
Helps protect the environment by recycling and removing ocean plastic. Rewards customers with a 10% discount on their next purchase.
Customers gain Ula Loyalty points when they come back and refill.

Problem: While Ulta's online fragrance finder features over 400 unique notes across 16 scent groups, customers may struggle to determine their preferences without experiencing scents in person—how can they know if they like jasmine, for example, without ever smelling it?
Solution: Our in-store fragrance finder provides an interactive experience that allows customers to explore and discover their fragrance preferences firsthand. We incorporated a funnel-shaped glass object that carries the fragrance inside, allowing customers to easily grab and smell the pure form of each note. This hands-on approach enhances their exploration and discovery of scents, providing a more immersive and engaging fragrance experience.
Personalization: The fragrance finder can offer personalized recommendations based on individual preferences, further enhancing the shopping experience.
Educational Component: Provide information about each fragrance note and scent group, helping customers understand the characteristics and stories behind the scents.
Community Engagement: Encourage customers to share their favorite discoveries on social media, fostering a sense of community and connection around fragrance.
Educational Facts of Each Note



By refilling their bottles, customers help reduce waste and promote a circular economy. It empowers our customers to make a positive impact on the environment while enjoying their beauty journey.

In advance for your consideration. I look forward to hearing from you soon!
786-499-4476
carolinainteriordesigns720@gmail.com
www.linkedin.com/in/carolinainteriordesigns