ARCHITECTURAL PORTFOLIO
CAROLINA ELIZONDO CEBRIAN
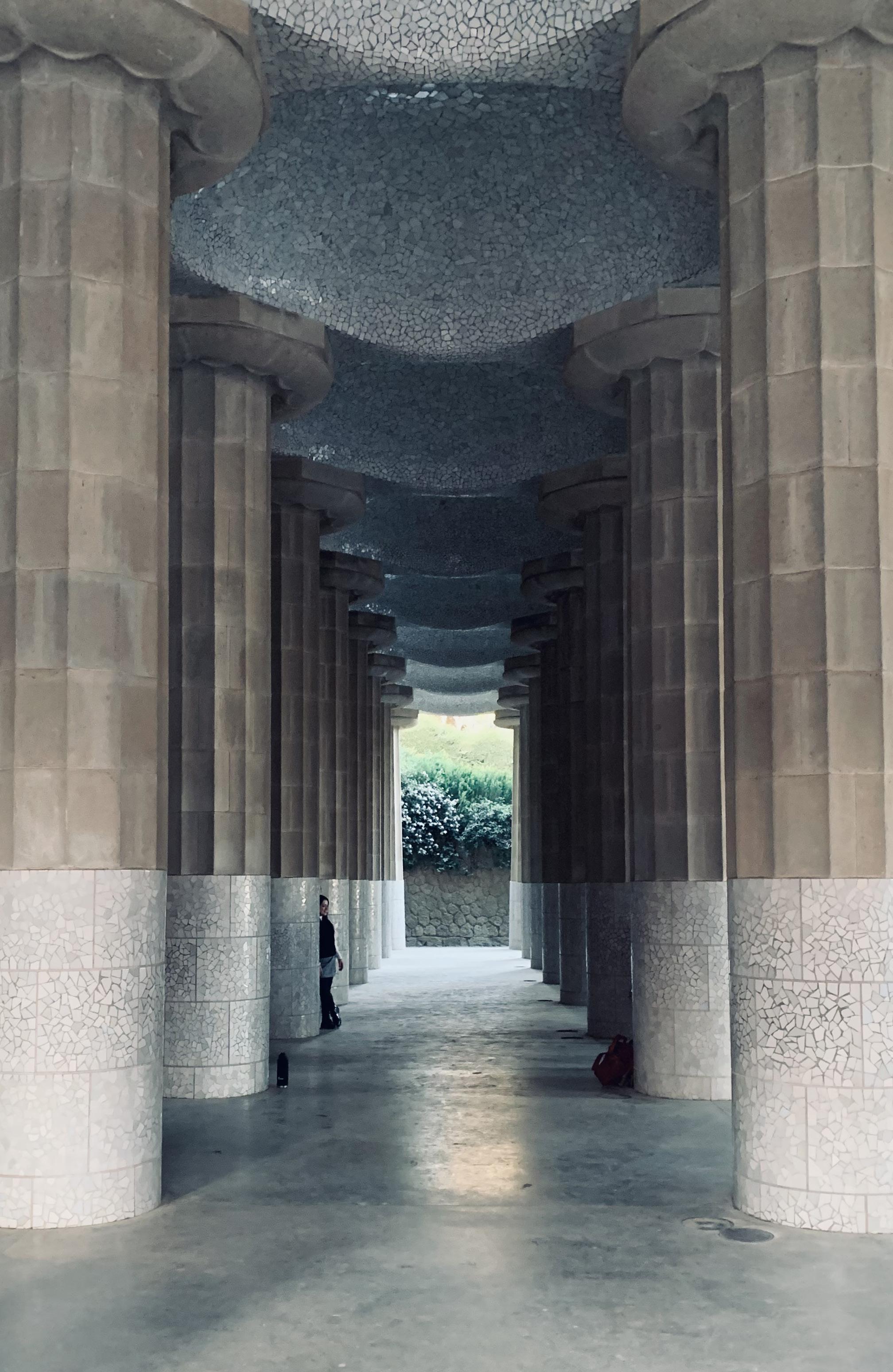
CAROLINA ELIZONDO CEBRIÁN
SOFT SKILLS
Creativity
Teamwork
Critical thinking
Organization
Leadership
Active learning
COMPUTER PROGRAMS
Autocad
Archicad
Revit
Sketchup
3D max
Vray
Illustrator
Photoshop Indesign
Adobe XD Inventor
LANGUAGES
Spanish
English French
ARCHITECTURE RESUME
STUDIES
Architecture student at Universidad de Monterrey Fall 2019in progress
International experience of studies at Cracow University of Technology in Cracow, Poland. Urbanism and architectural preservation program Spring 2022
Highschool at Universidad de Monterrey Fall 2016 - Spring 2019
EXPERIENCE
Design internship at “LCA Arquitectos” Spring 2023 - in progress
Construction Internship at “Fundamenta arquitectura” Fall 2022
Diploma of international competencies Spring 2021 - Fall 2022
History of architecture tutor assistant Spring 2021 - in progress
Rendering Course - Lupa renders Summer 2021
Rendering Course - Arquitectos Fonseca Fall 2020
EXTRACURRICULAR
Volunteer at Equipando Mexico Year 2021
Volunteer in renovation of a school Fall - 2021
Volunteer at “Creando Historias” Fall-2018
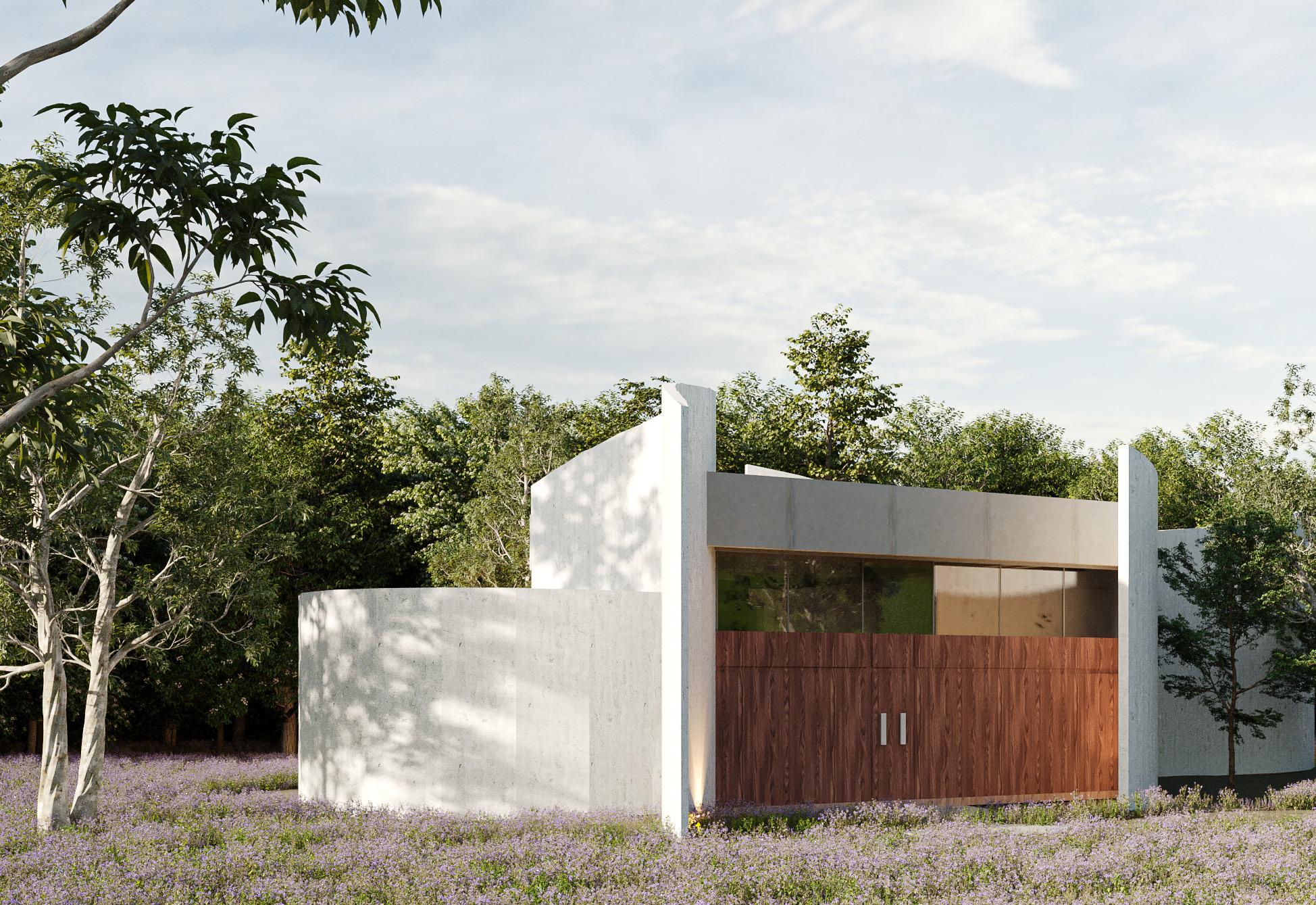 Monterrey, N.L., Mexico
Monterrey, N.L., Mexico
BRIEF
The chapel is located in the city of Monterrey in a forest area where a high school of the University of Monterrey is located. The students of the university are considered very catholic believers and that’s why there is a necessity to build a bigger chapel than the one existing.
The design of this chapel focuses on respecting the existing vegetation of the land, that’s why the form is born through the empty spaces. Also the curves of this design focus on the set of trees located on the northwest and southeast of the project having curves of 7m and 9m of radio from a specific tree in those sets.
There are three main curved walls, symbolizing the Holy Trinity and the different heights of the walls symbolizes the irregularity of the trees. The altar is found at the center where there is a window wall which has a direct view to a set of trees to show the importance of nature in this project.

There are 4 main beams that carry the slab in both directions taking the loads to the load-bearing walls and with this form is created a cross in the top view of the project. In the slab we can find some solid and empty frames (3x7 in the base) where the empty ones are located in random spots of this roof, in which the light comes through and reflects the shades in the chapel’s floor
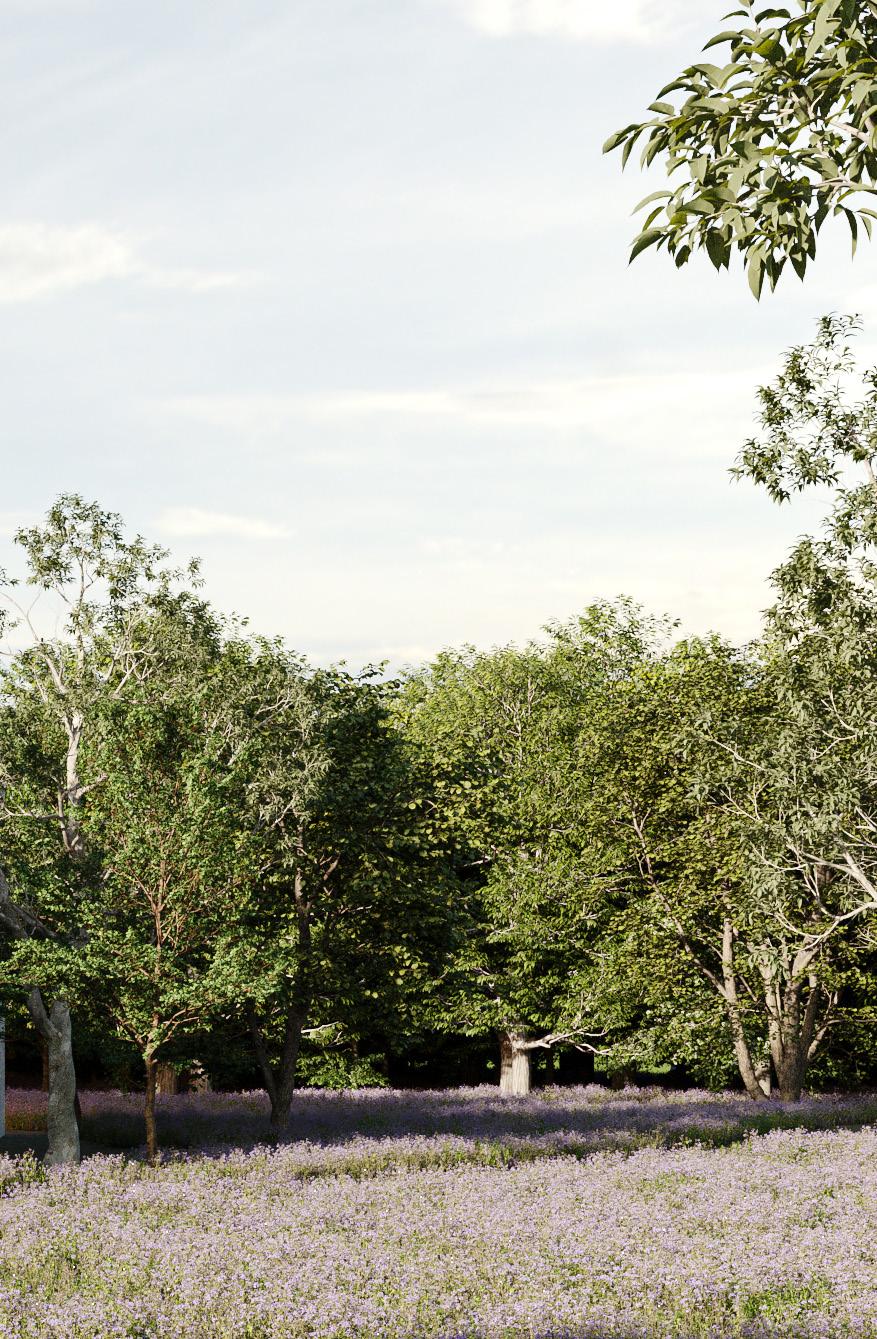
UVA CHAPEL

UVA CHAPEL Radio
10m en
este arbol
BIRTH OF
de
base a
De nición de curva para respetar los árboles del sitio
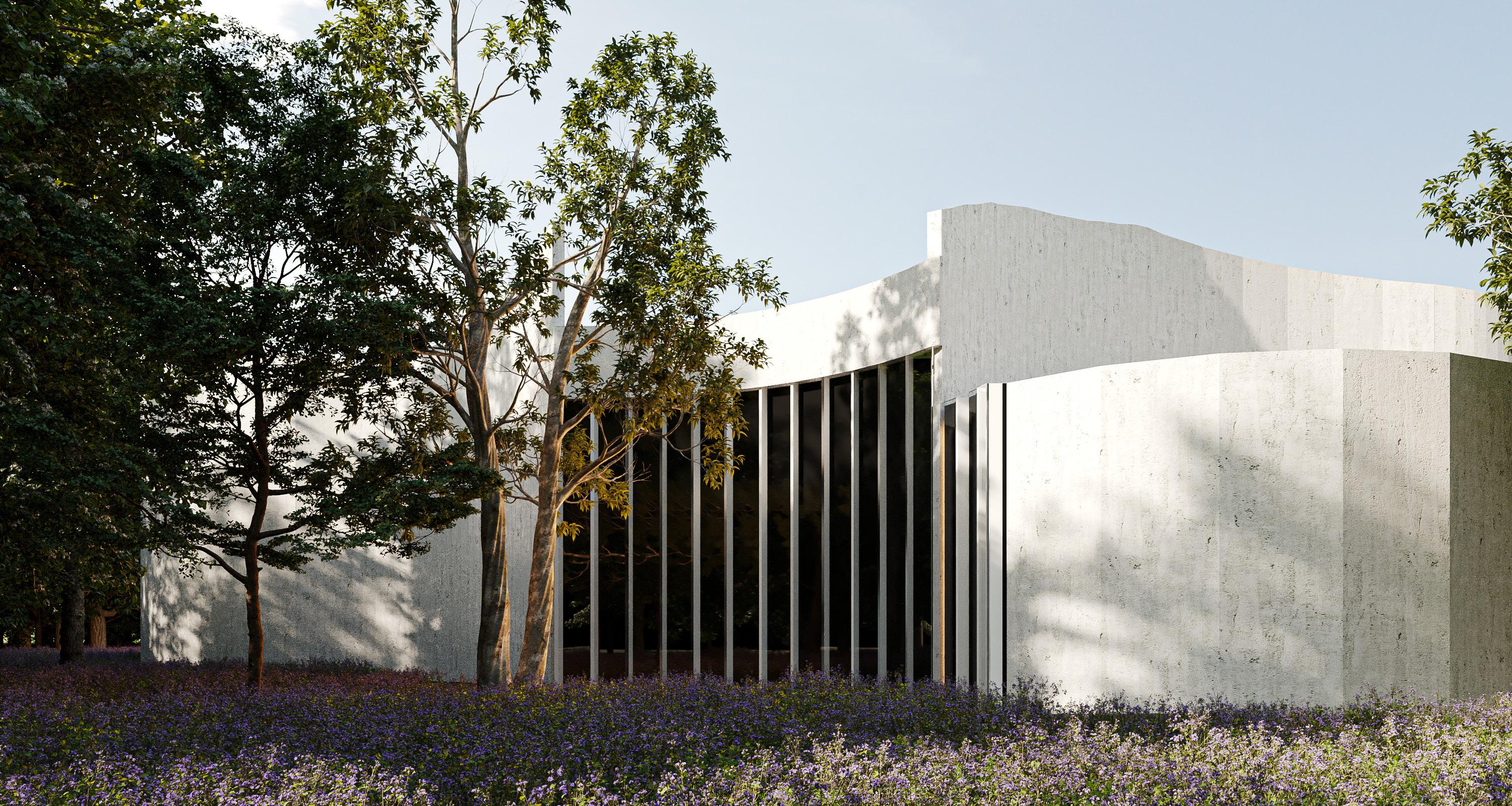
Architectural Portfolio Carolina Elizondo Cebrián
Radio de 7m desde la partida de este árbol con grosor de 18”
OF FORMS
Diámetro de 7.35m
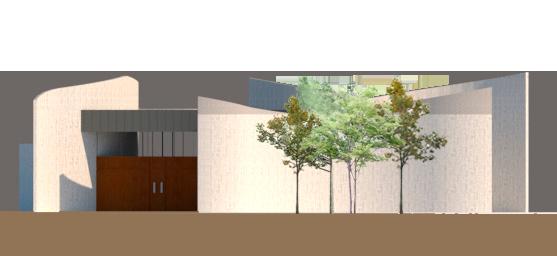
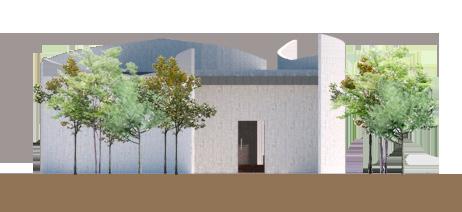
UVA CHAPEL
1 0 3 5
NORTH FACADE WEST FACADE
CROSS SECTION LONGITUDINAL SECTION
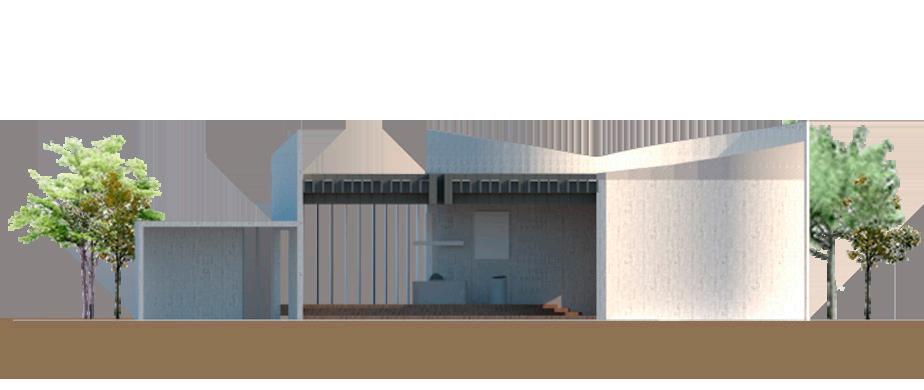
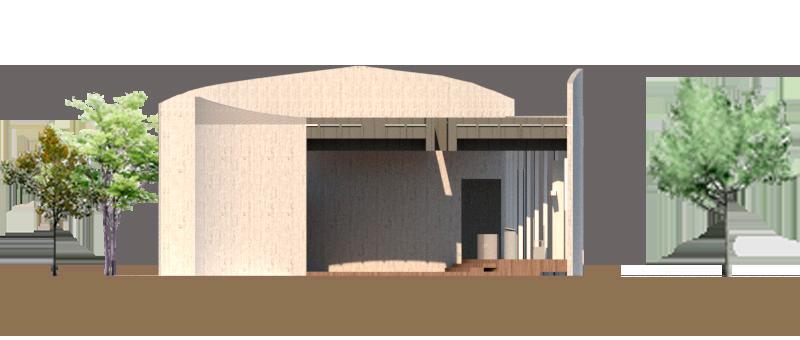
Architectural Portfolio Carolina Elizondo Cebrián
CHAPEL´S INTERIOR

Three main walls
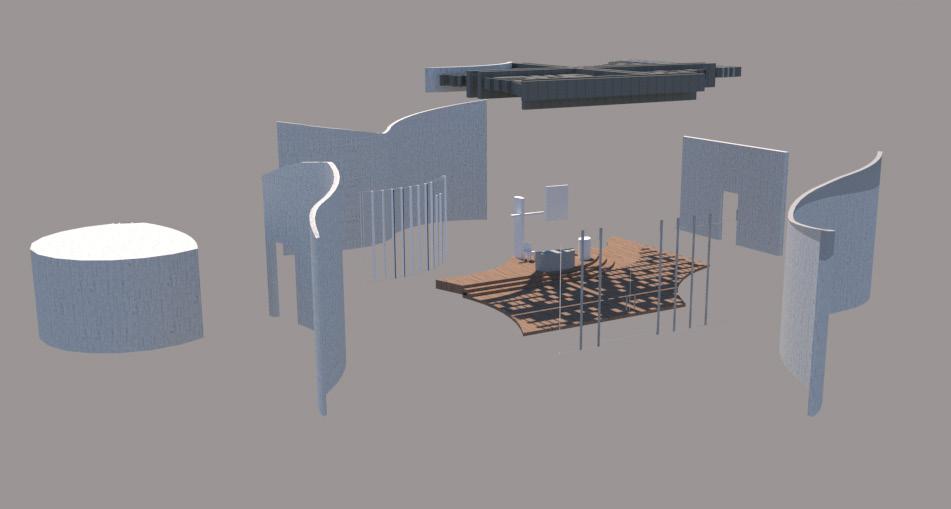 Roof
Sacristery
Roof
Sacristery
A CEILING WITH FULL AND EMPTY SPACES TO CREATE A PROJECTION ON THE FLOOR
UVA CHAPEL
10am 1pm 4pm
LIGHT AND SHADOW REPRESENTATION IN DIFFERENT HOURS OF THE DAY
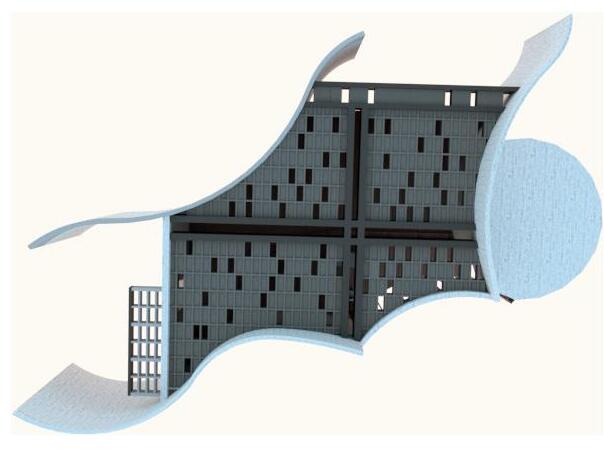

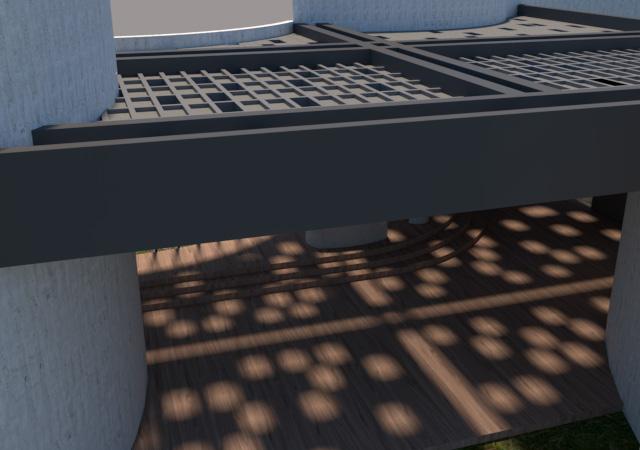
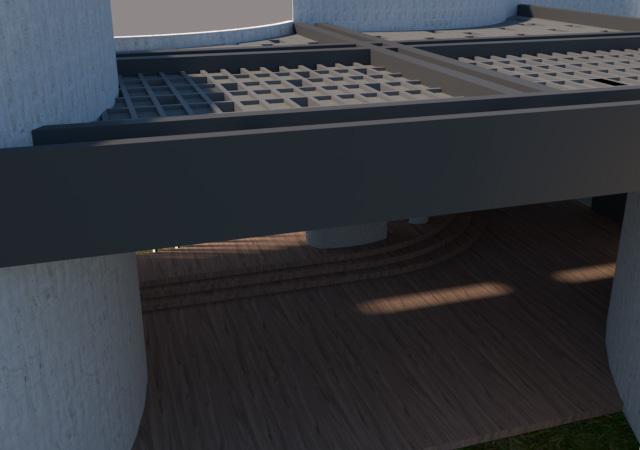
Architectural Portfolio Carolina Elizondo Cebrián
Monterrey, N.L., Mexico
BRIEF

The project is a multi-family housing tower with a commercial area on the first levels of the complex. The land is 3,299m2, of which 1,005m2 are used for construction. It has different typologies for the different needs of each client.
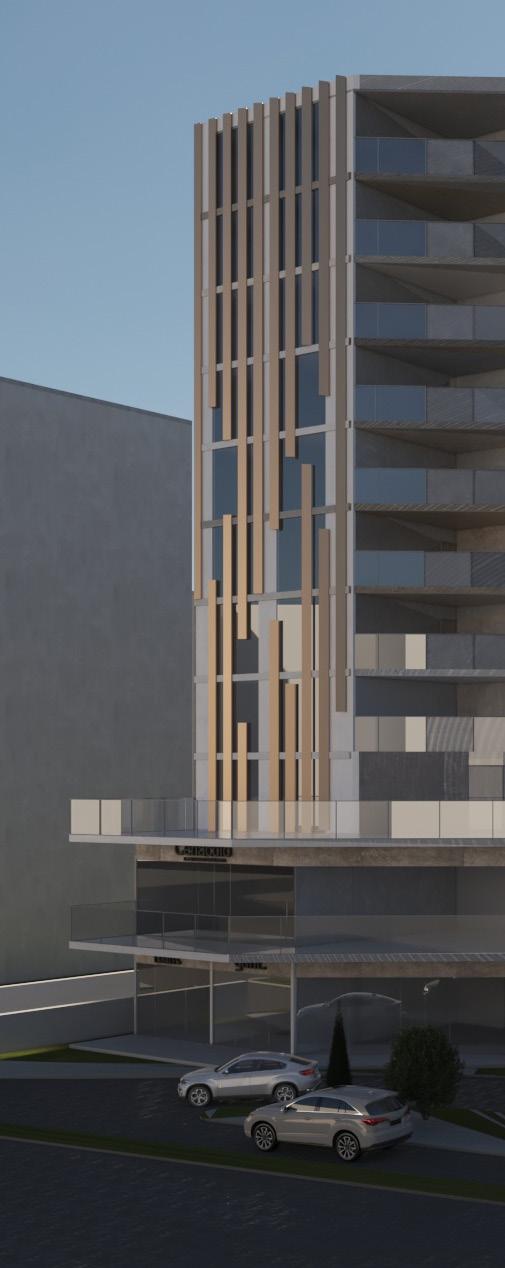
The purpose of the shape of the project was born from the irregular shape of the land and gradually evolved until it reached the final shape.
This building has: Lobby, Hall room, core room, five commercial premises, games room and bathrooms, 3 restaurants and a terrace, amenity areas, 24 apartments, and a penthouse.
The apartments have different squared meters for the different necessities of the users. The apartments can be used for families, students but also for individuals.
The objective of the small halls in the living floor plans is that the largest space of the building can be profitable
CAV LIVING

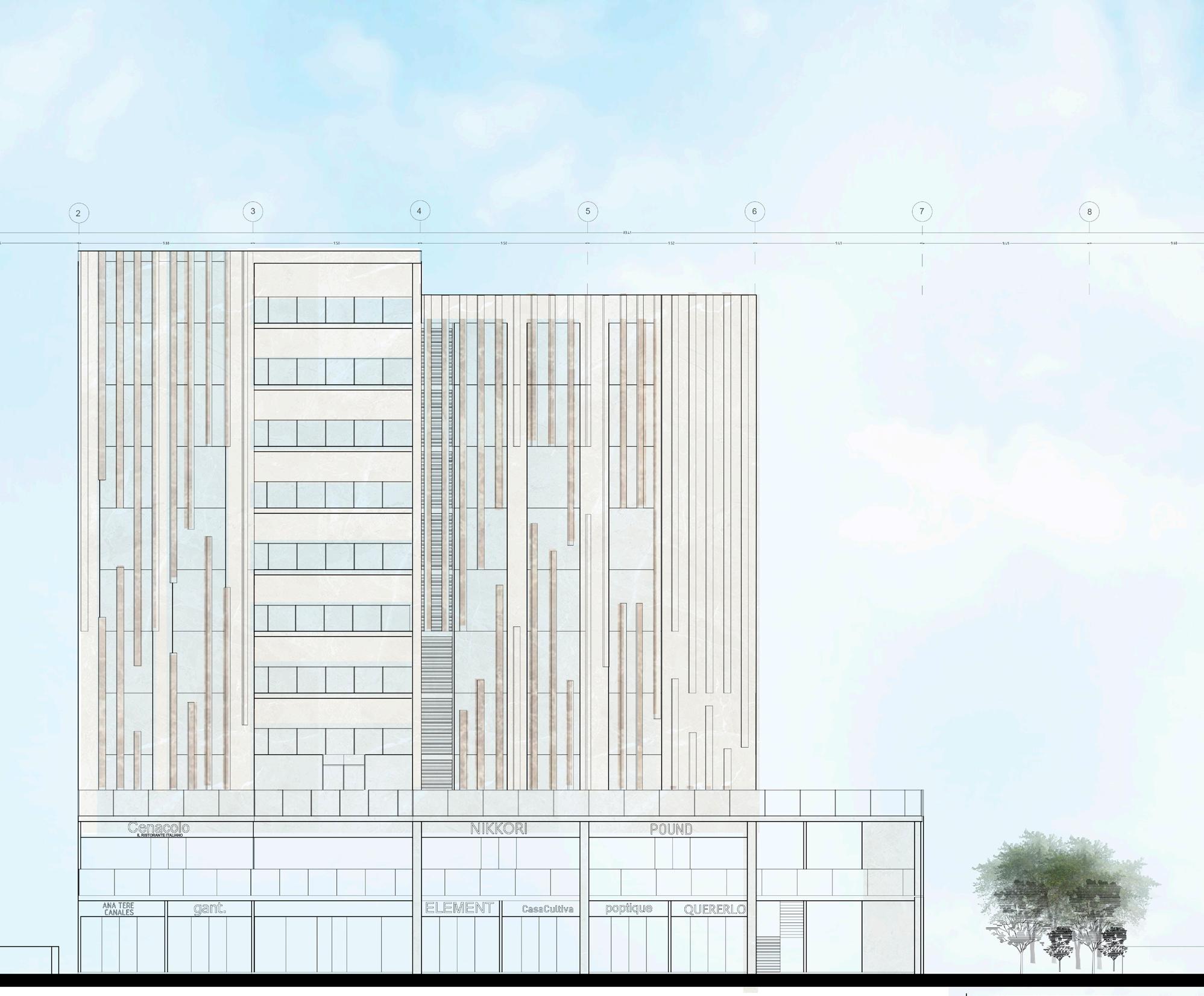

CAV LIVING
WEST FACADE
RESIDENTIAL
SOUTH FACADE
LONGITUDINAL SECTION CROSS SECTION
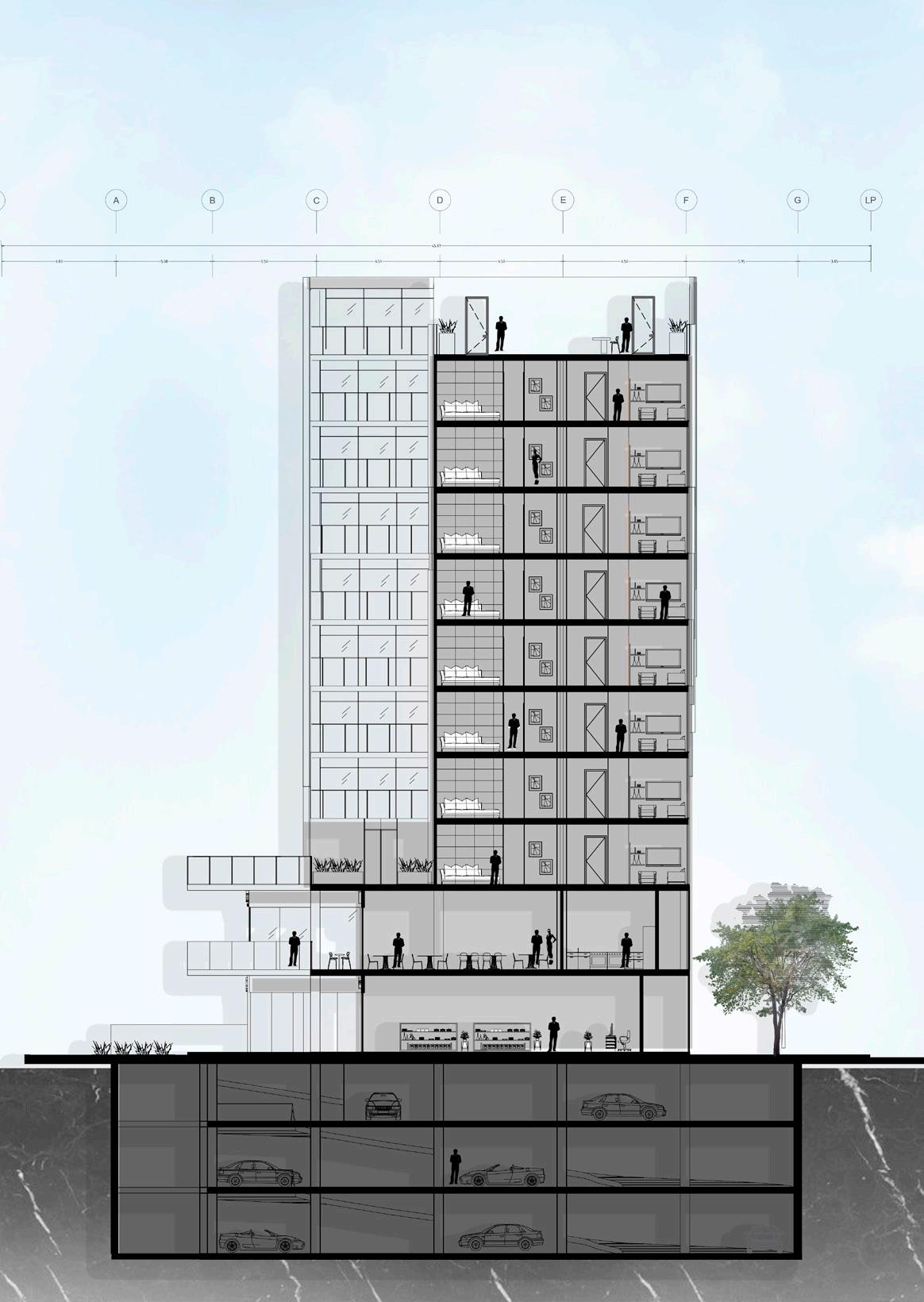
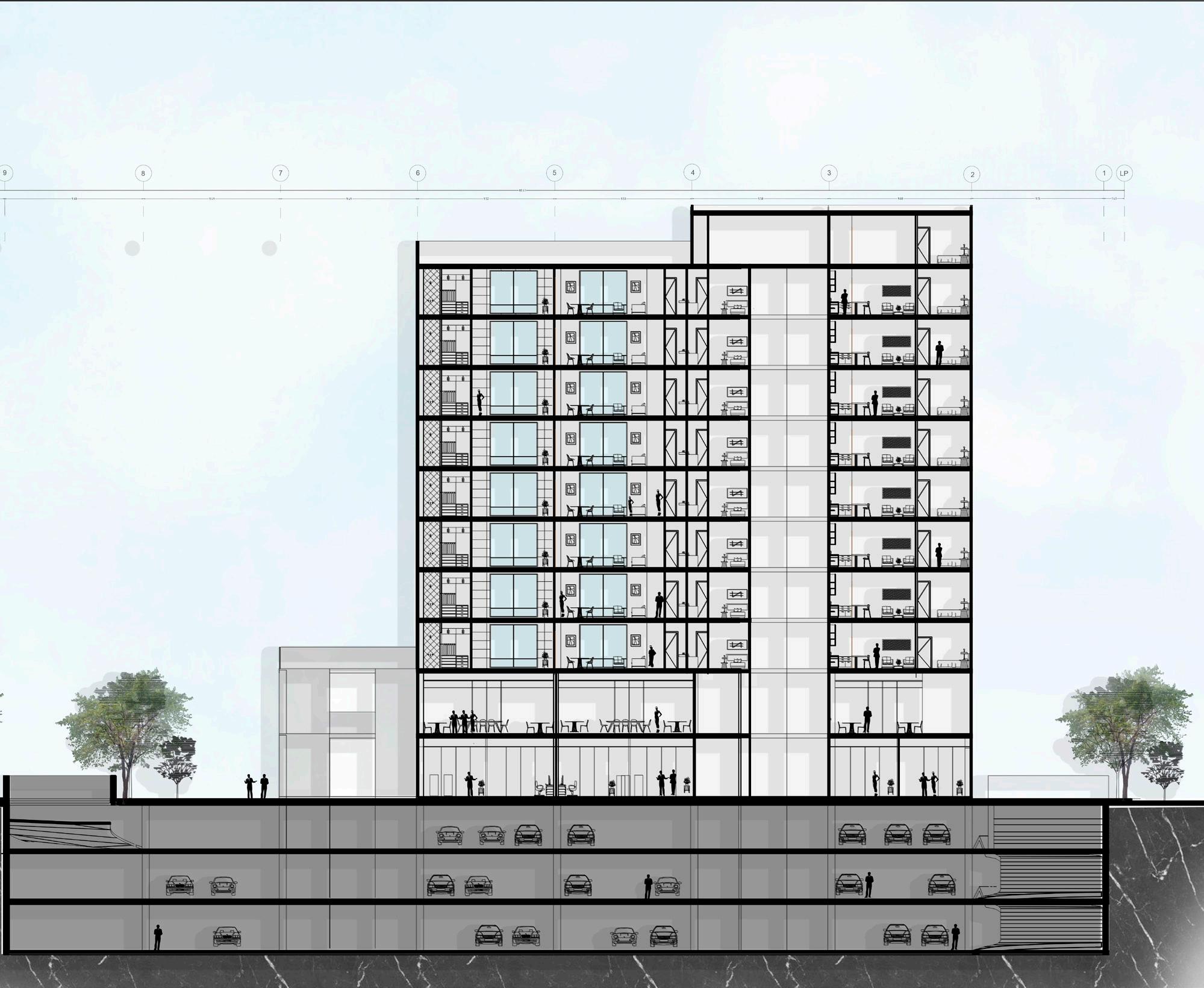
Architectural Portfolio Carolina Elizondo Cebrián
RESIDENTIAL
BUILDING
PLAN VIEW
CAV LIVING
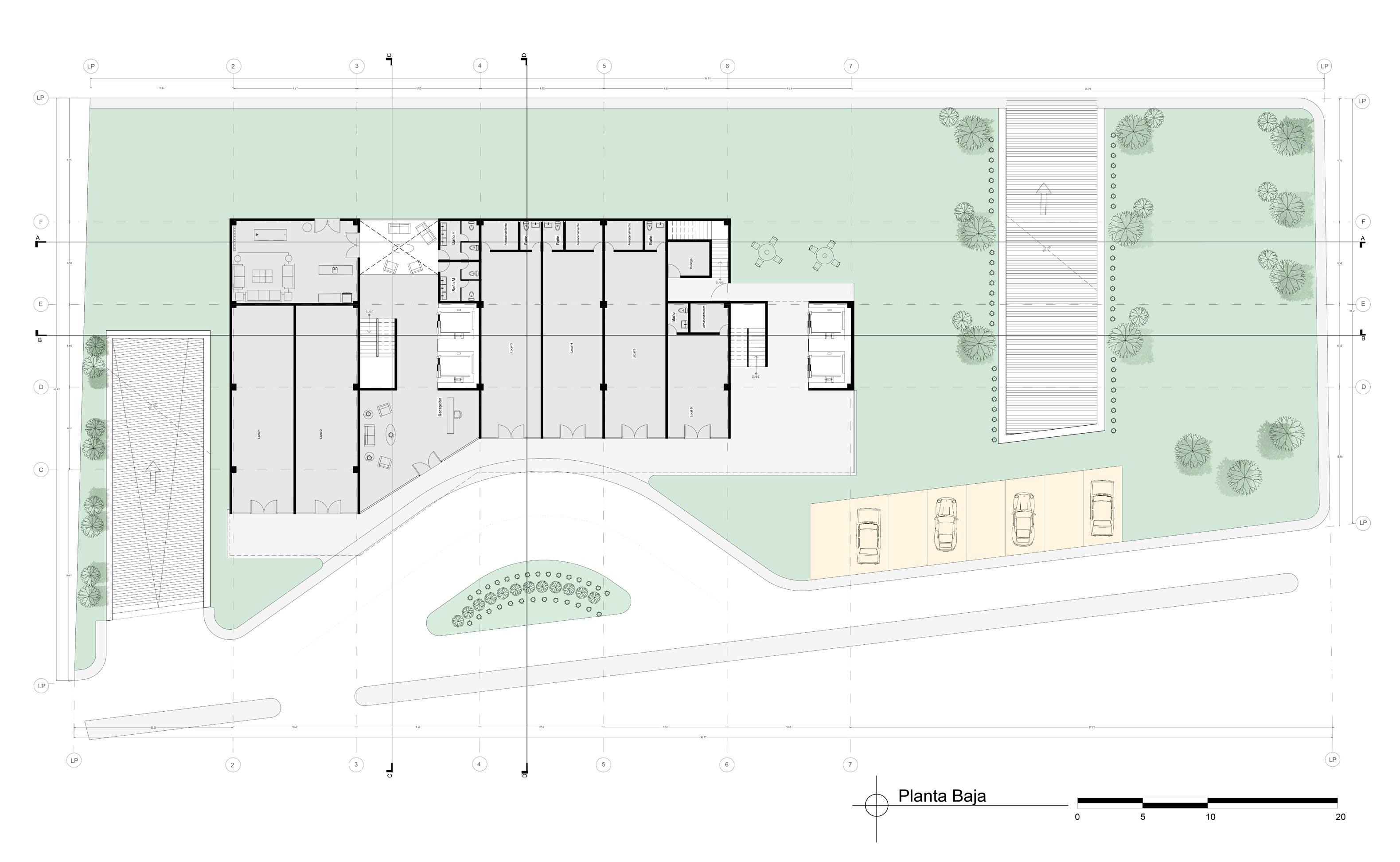
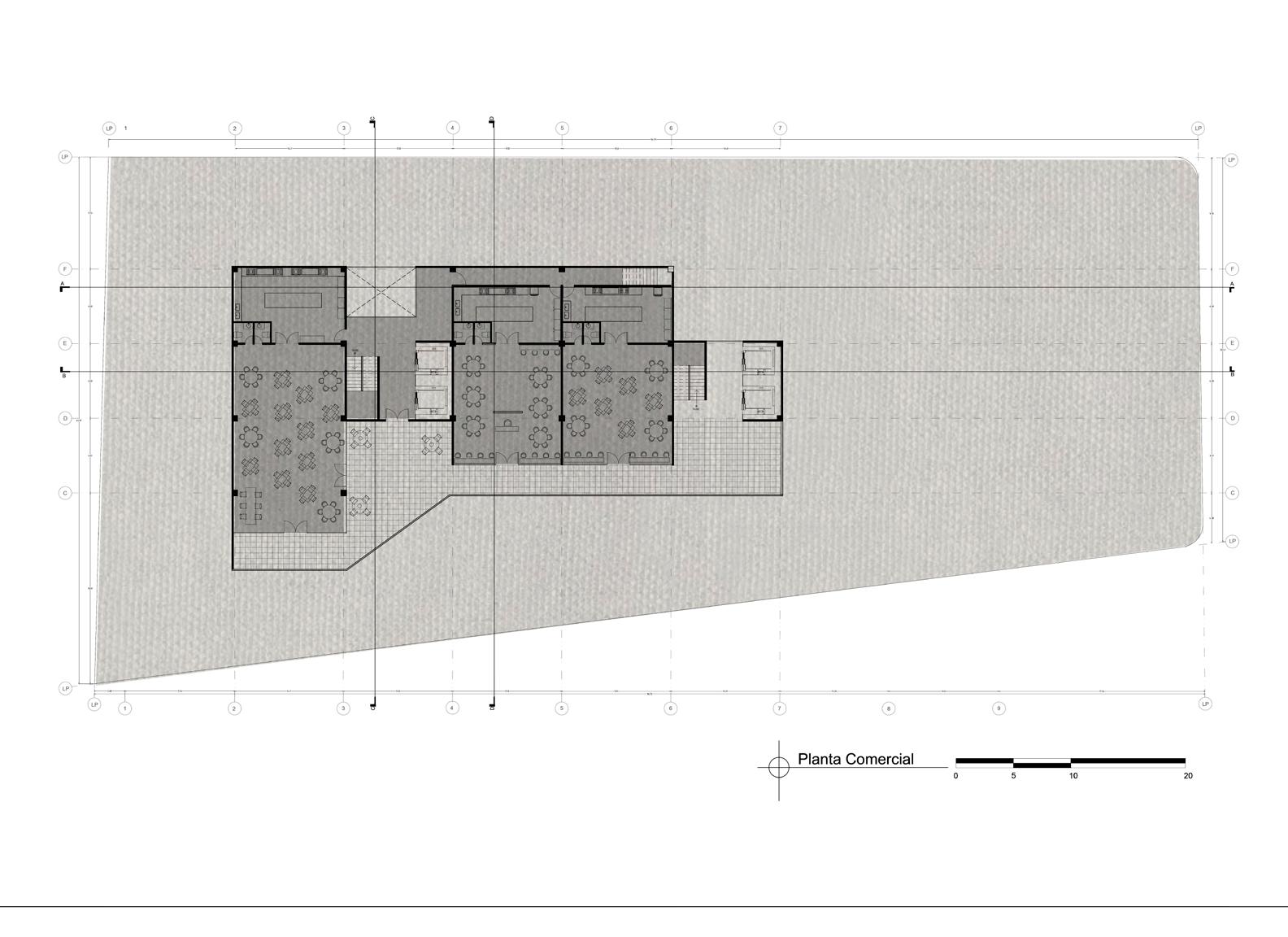

Architectural Portfolio Carolina Elizondo Cebrián
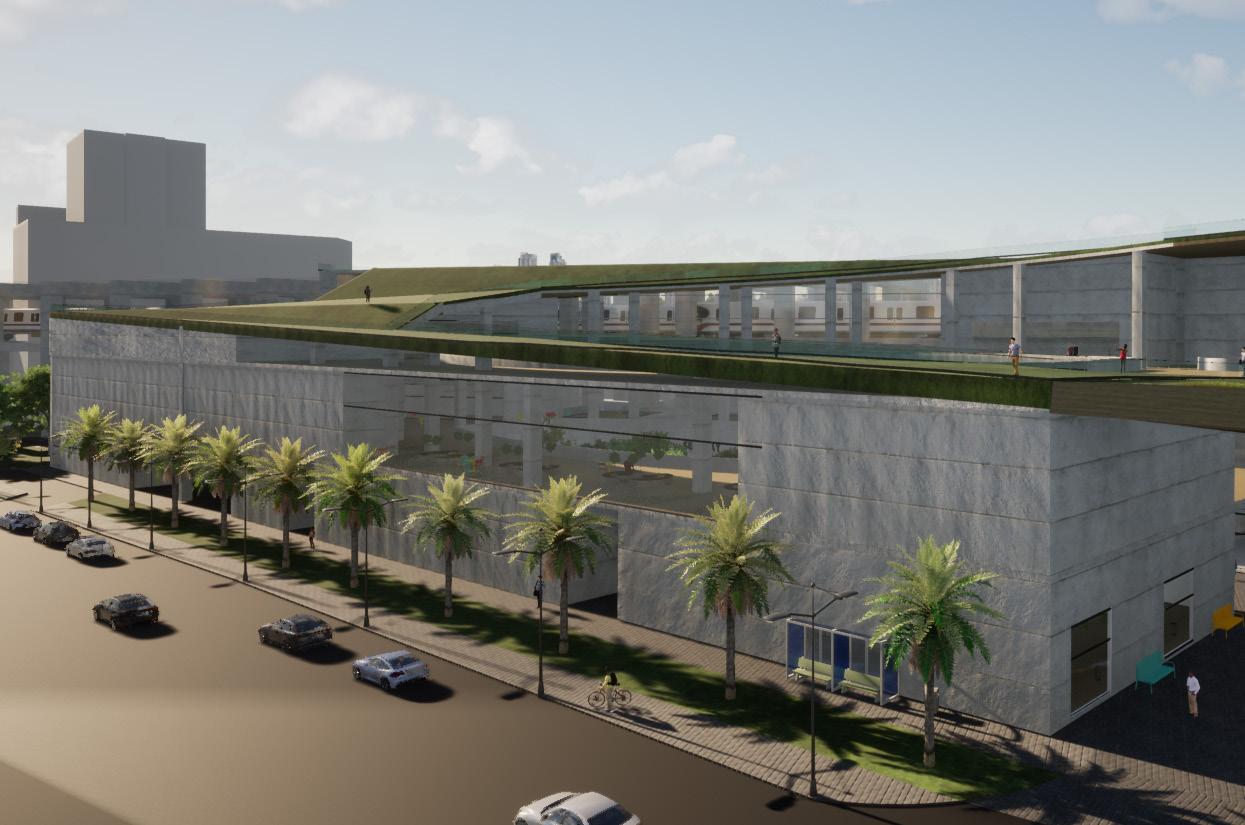 Monterrey, N.L., Mexico
Monterrey, N.L., Mexico
This project is a multimodal station of the city of Monterrey through which line 1 of the city metro passes, a suburban train and is also used as a station for local and foreign buses. This station is also used for commerce, recreational space and offices.
The objective of the project is to create a space which can create a community among the people who come for the commerce, those who work in the offices or those who are waiting to take their transport.
The project has a heart or nucleus, which is the surrounded patio, to which it has connections to shops and also the hallways on levels 2 and 3 are facing this nucleus. For this nucleus the vegetation is very important and also for the whole complex.

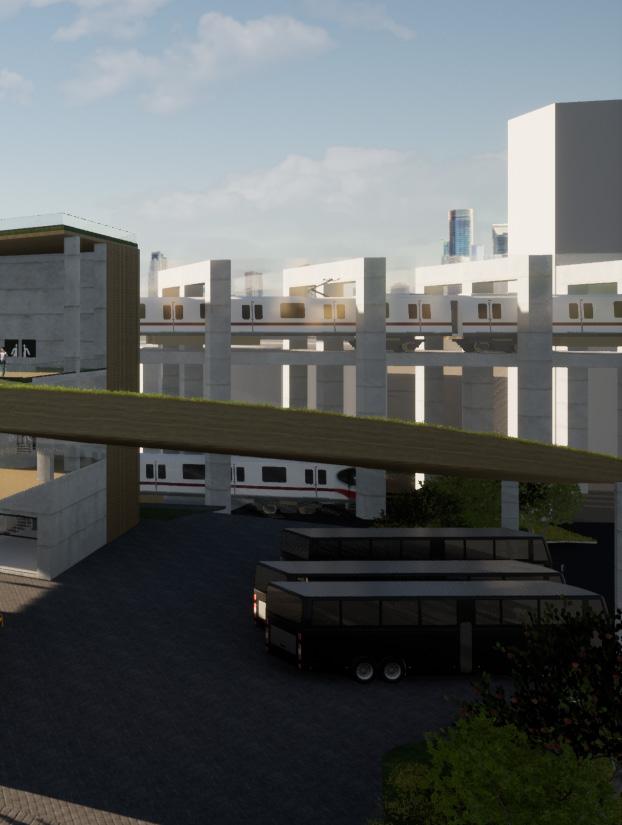
BRIEF
MACA STATION
MACA MULTIMODAL STATION
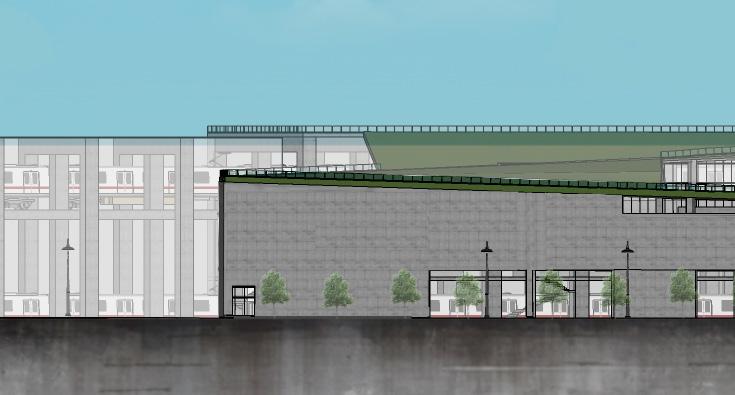
pequeño Cafetería Local Local Local Local Lugar de eventos 5m 15m 10m 20m PLANTA ARQUITECTÓNICA NIVEL 1 Miravalle, 64660 Monterrey, Nuevo Leon UBICACION DIBUJÓ REVISÓ FECHA 10 OCTUBRE 2022 ACOTACIONES EN METROS CLAVE DE PLANO ARQUITECTÓNICO PLANTA BAJA NOMENCLATURA NOTAS GENERALES ESCALA 1:500 AUTORIZÓ CAROLINA REVISIONES PROYECTO E.GONZALEZ *LAS COTAS SON A PAÑOS. NO SE TOMARAN COTAS ESCALA. *ESTE PLANO DEBERÁ VERIFICARSE CON LOS CORRESPONDIENTES DE INSTALACIONES Y ESTRUCTURALES, CUALQUIER DISCREPANCIA EJECUTAR LAS DIMENSIONES Y SOMETER LA DIRECCIÓN DE LA OBRA CUALQUIER DIFERENCIA QUE HUBIERA, ASÍ COMO LA INTERPRETACIÓN QUE DE EL PROPIO CONTRATISTA ESTE DIBUJO. EJECUTARSE DE ACUERDO A LAS ESPECIFICACIONES SEÑALADAS. ESTACIÓN MULTIMODAL BANCO DE NIVEL NIVEL PISO TERMINADO NIVEL SUPERIOR DE LOSA NIVEL INDICADO EN PLANTA NIVEL INDICADO EN CORTE O ALZADO CAMBIO DE NIVEL EN PISO CAMBIO DE NIVEL EN PLAFÓN CAMBIO DE MATERIAL EN PLAFÓ NPT NSL Carolina Elizondo Mariana González Pérez E.GONZALEZ NORTE
Architectural Portfolio Carolina Elizondo Cebrián

food court Espacio de pequeño Vestidores 5m 15m 10m 20m PLANTA ARQUITECTÓNICA NIVEL 2 Miravalle, 64660 Monterrey, Nuevo Leon UBICACION DIBUJÓ REVISÓ FECHA 10 OCTUBRE 2022 CLAVE DE PLANO ARQUITECTÓNICO PLANTA ALTA NOMENCLATURA NOTAS GENERALES ESCALA 1:500 AUTORIZÓ CAROLINA REVISIONES PROYECTO *LAS COTAS SON A PAÑOS. NO SE TOMARAN COTAS ESCALA. *ESTE PLANO DEBERÁ VERIFICARSE CON LOS CORRESPONDIENTES DE INSTALACIONES Y ESTRUCTURALES, CUALQUIER DISCREPANCIA DEBERÁ CONSULTARSE CON LA DIRECCIÓN DE LA OBRA. *EL CONTRATISTA RECTIFICARA EN EL LUGAR DE LA OBRA, ANTES DE CUALQUIER DIFERENCIA QUE HUBIERA, ASÍ COMO LA INTERPRETACIÓN *TODOS LOS ACABADOS SEÑALADOS EN ESTE PLANO DEBERÁN ESTACIÓN MULTIMODAL BANCO DE NIVEL NIVEL PISO TERMINADO NIVEL INDICADO EN CORTE O ALZADO CAMBIO DE MATERIAL EN PISO CAMBIO DE NIVEL EN PLAFÓN CAMBIO DE MATERIAL EN PLAFÓ CAMBIO DE MATERIAL EN MURO BN NPT Carolina Elizondo Mariana González Pérez E.GONZALEZ NORTE
MACA MULTIMODAL STATION
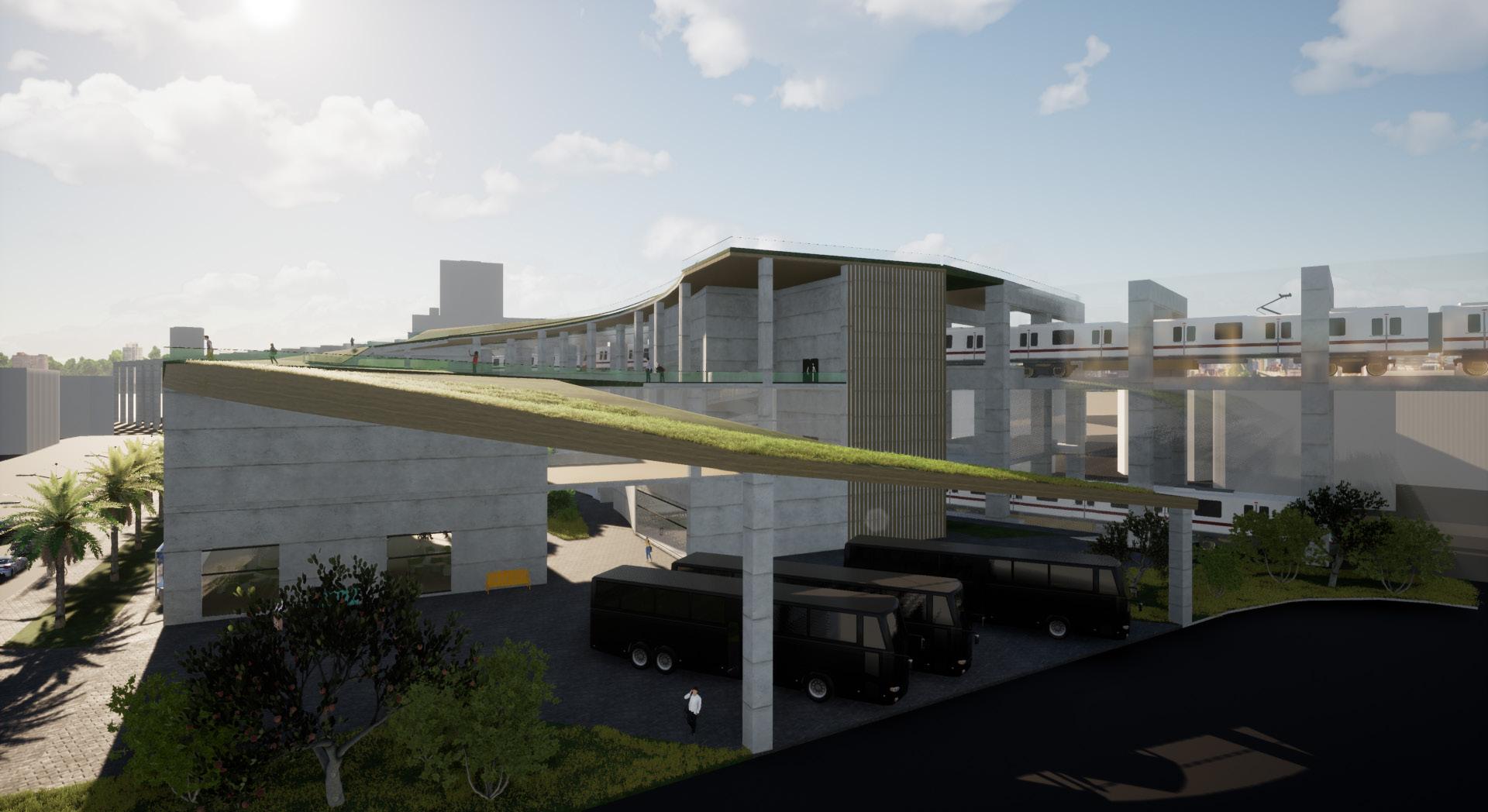
modulo de oficina, empresa independiente local de snacks Espacio de convivencia Espacio de 5m 15m 10m 20m PLANTA ARQUITECTÓNICA NIVEL 3 Miravalle, 64660 Monterrey, Nuevo Leon UBICACION DIBUJÓ REVISÓ FECHA 10 OCTUBRE 2022 CLAVE DE PLANO ARQUITECTÓNICO TERCER NIVEL NOMENCLATURA NOTAS GENERALES ESCALA 1:500 AUTORIZÓ CAROLINA REVISIONES PROYECTO E.GONZALEZ *ESTE PLANO DEBERÁ VERIFICARSE CON LOS CORRESPONDIENTES DEBERÁ CONSULTARSE CON LA DIRECCIÓN DE LA OBRA. *EL CONTRATISTA RECTIFICARA EN EL LUGAR DE LA OBRA, ANTES DE EJECUTAR LAS DIMENSIONES Y SOMETER LA DIRECCIÓN DE LA OBRA CUALQUIER DIFERENCIA QUE HUBIERA, ASÍ COMO LA INTERPRETACIÓN QUE DE EL PROPIO CONTRATISTA ESTE DIBUJO. *TODOS LOS ACABADOS SEÑALADOS EN ESTE PLANO DEBERÁN EJECUTARSE DE ACUERDO A LAS ESPECIFICACIONES SEÑALADAS. ESTACIÓN MULTIMODAL BANCO DE NIVEL NIVEL SUPERIOR DE LOSA NIVEL INDICADO EN PLANTA CAMBIO DE NIVEL EN PISO CAMBIO DE MATERIAL EN PISO CAMBIO DE NIVEL EN PLAFÓN CAMBIO DE MATERIAL EN PLAFÓ CAMBIO DE MATERIAL EN MURO BN NSL Carolina Elizondo Mariana González Pérez E.GONZALEZ NORTE
Architectural Portfolio Carolina Elizondo Cebrián
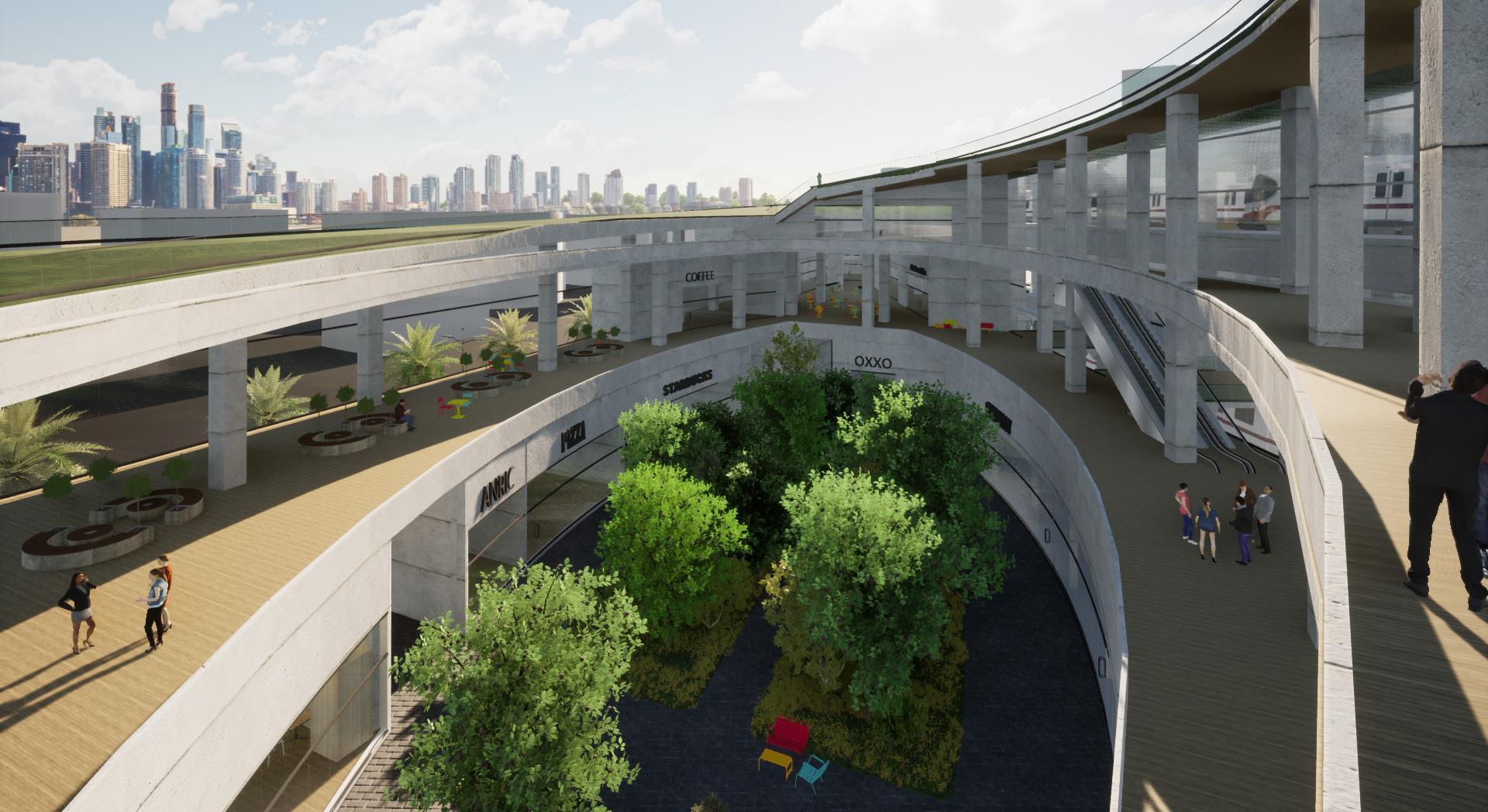
5m 15m 10m 20m PLANTA ARQUITECTÓNICA DE CONJUNTO Miravalle, 64660 Monterrey, Nuevo Leon UBICACION DIBUJÓ REVISÓ FECHA 10 OCTUBRE 2022 CLAVE DE PLANO ARQUITECTÓNICO PLANTA DE CONJUNTO NOMENCLATURA NOTAS GENERALES ESCALA 1:500 AUTORIZÓ CAROLINA REVISIONES PROYECTO E.GONZALEZ *ESTE PLANO DEBERÁ VERIFICARSE CON LOS CORRESPONDIENTES DEBERÁ CONSULTARSE CON LA DIRECCIÓN DE LA OBRA. *EL CONTRATISTA RECTIFICARA EN EL LUGAR DE LA OBRA, ANTES DE EJECUTAR LAS DIMENSIONES Y SOMETER LA DIRECCIÓN DE LA OBRA CUALQUIER DIFERENCIA QUE HUBIERA, ASÍ COMO LA INTERPRETACIÓN QUE DE EL PROPIO CONTRATISTA ESTE DIBUJO. *TODOS LOS ACABADOS SEÑALADOS EN ESTE PLANO DEBERÁN EJECUTARSE DE ACUERDO A LAS ESPECIFICACIONES SEÑALADAS. ESTACIÓN MULTIMODAL BANCO DE NIVEL NIVEL SUPERIOR DE LOSA NIVEL INDICADO EN PLANTA CAMBIO DE NIVEL EN PISO CAMBIO DE MATERIAL EN PISO CAMBIO DE NIVEL EN PLAFÓN CAMBIO DE MATERIAL EN PLAFÓ CAMBIO DE MATERIAL EN MURO BN NSL Carolina Elizondo Mariana González Pérez E.GONZALEZ NORTE
CONTACT Carolina Elizondo Cebrián +52 81 2040 2041 carolina.elizondoudem.edu



 Monterrey, N.L., Mexico
Monterrey, N.L., Mexico









 Roof
Sacristery
Roof
Sacristery














 Monterrey, N.L., Mexico
Monterrey, N.L., Mexico





