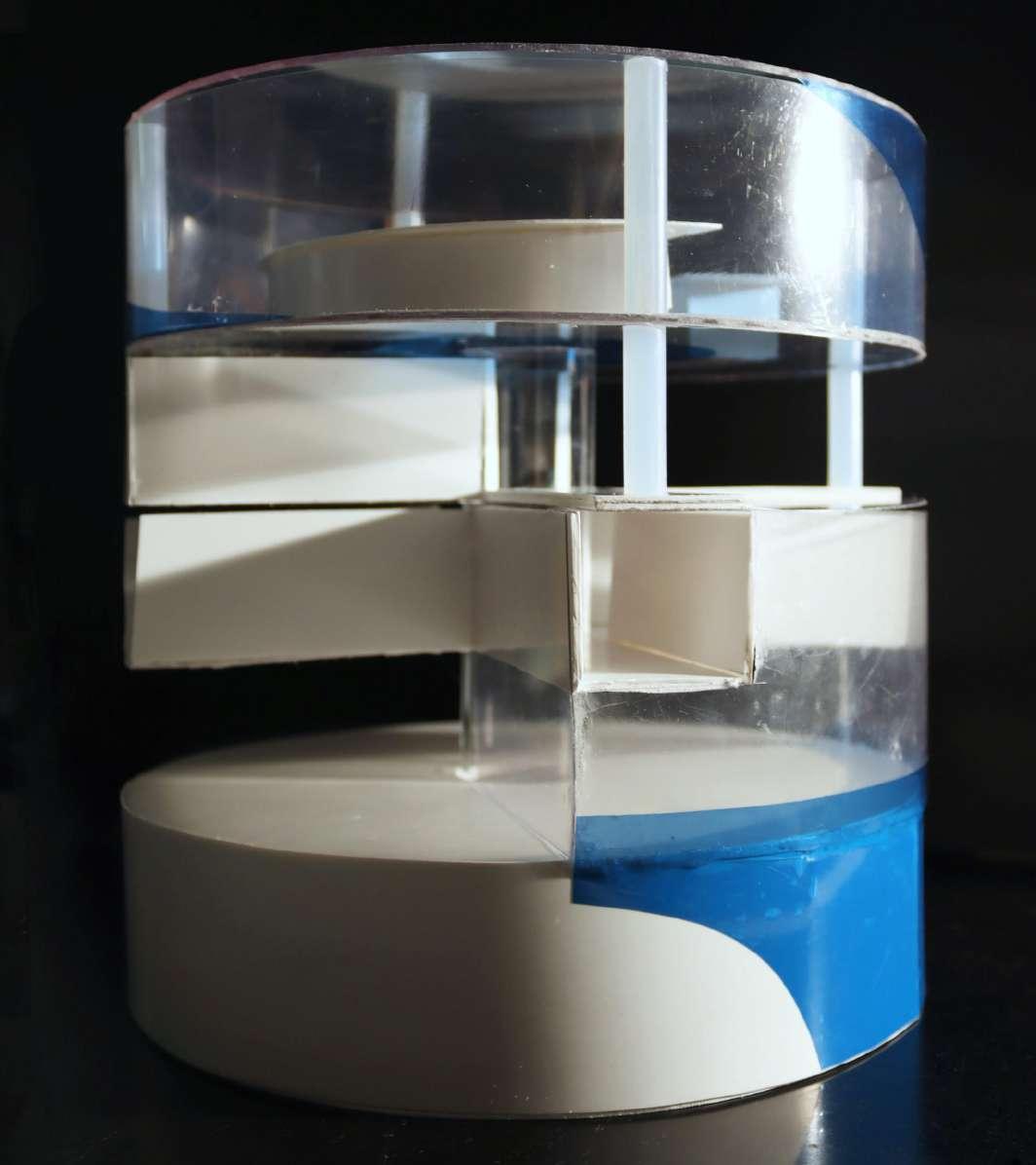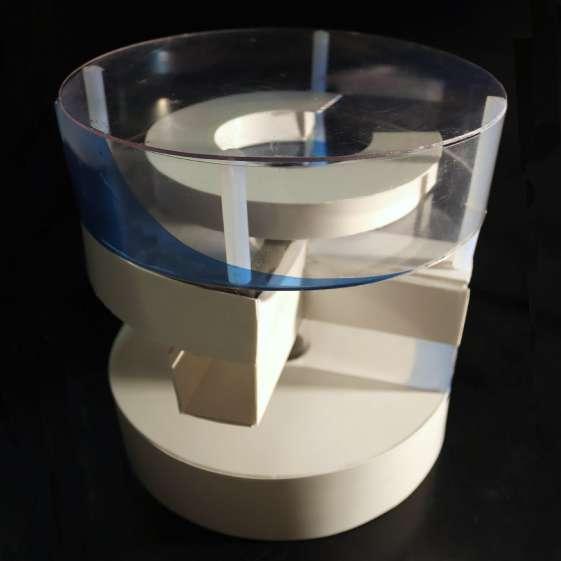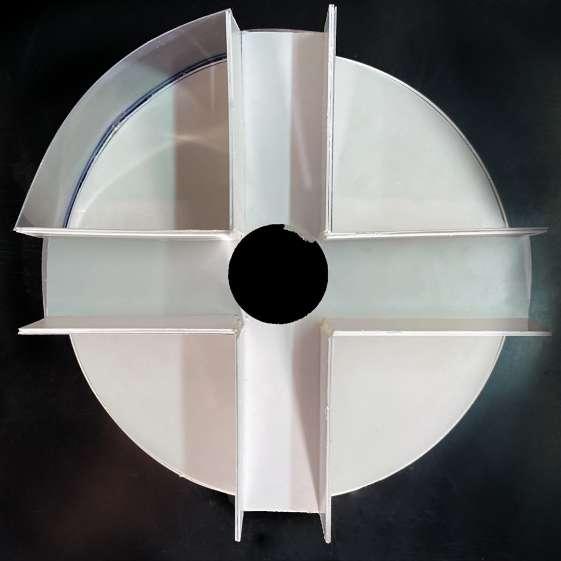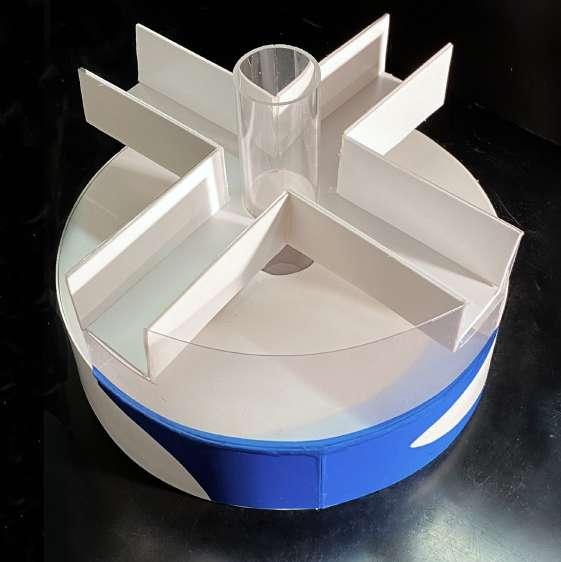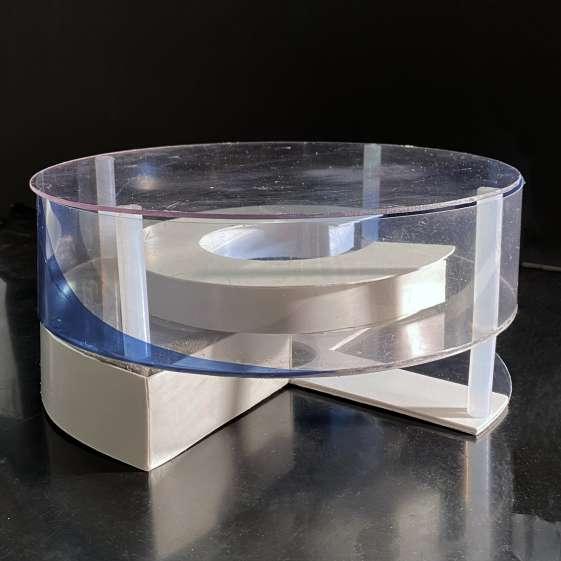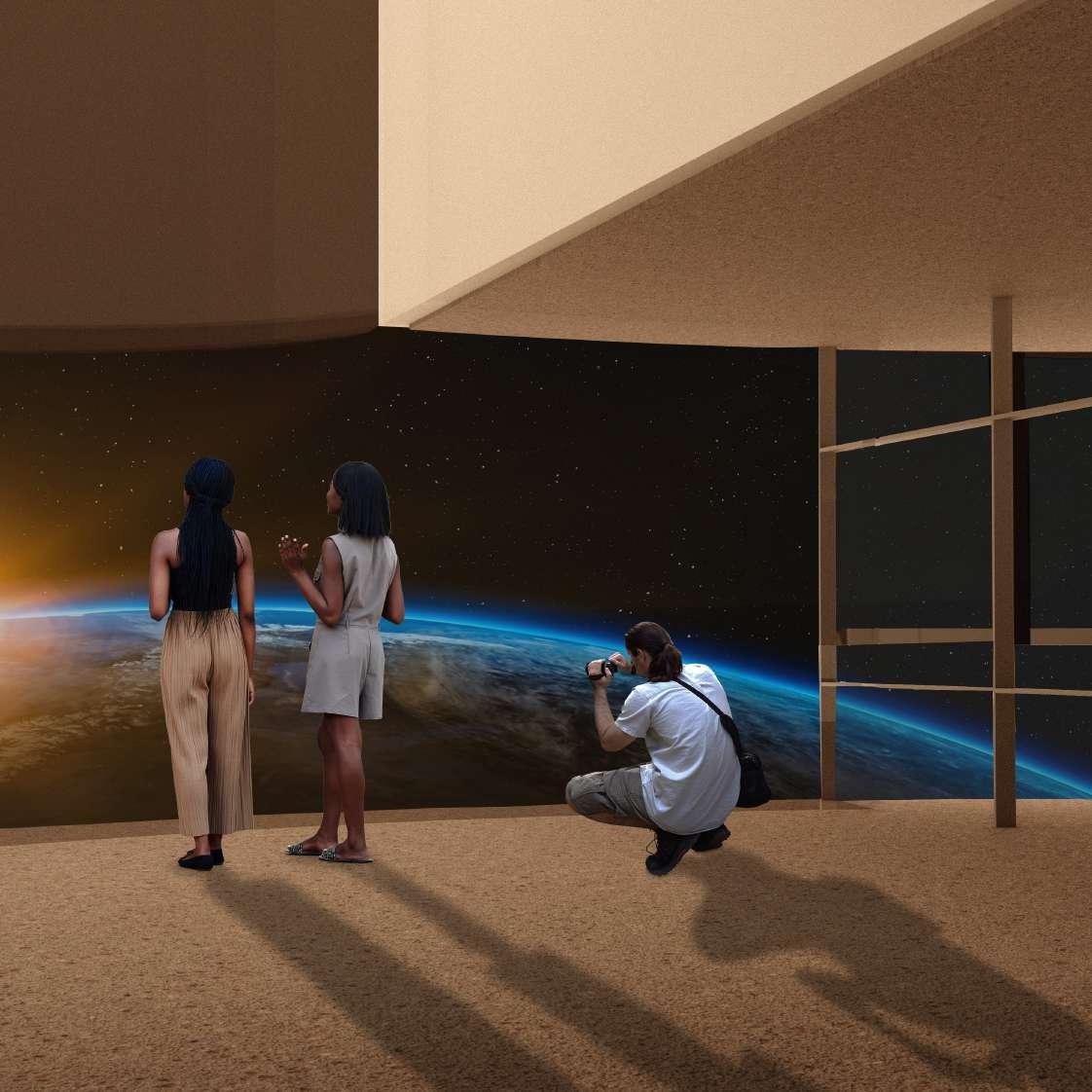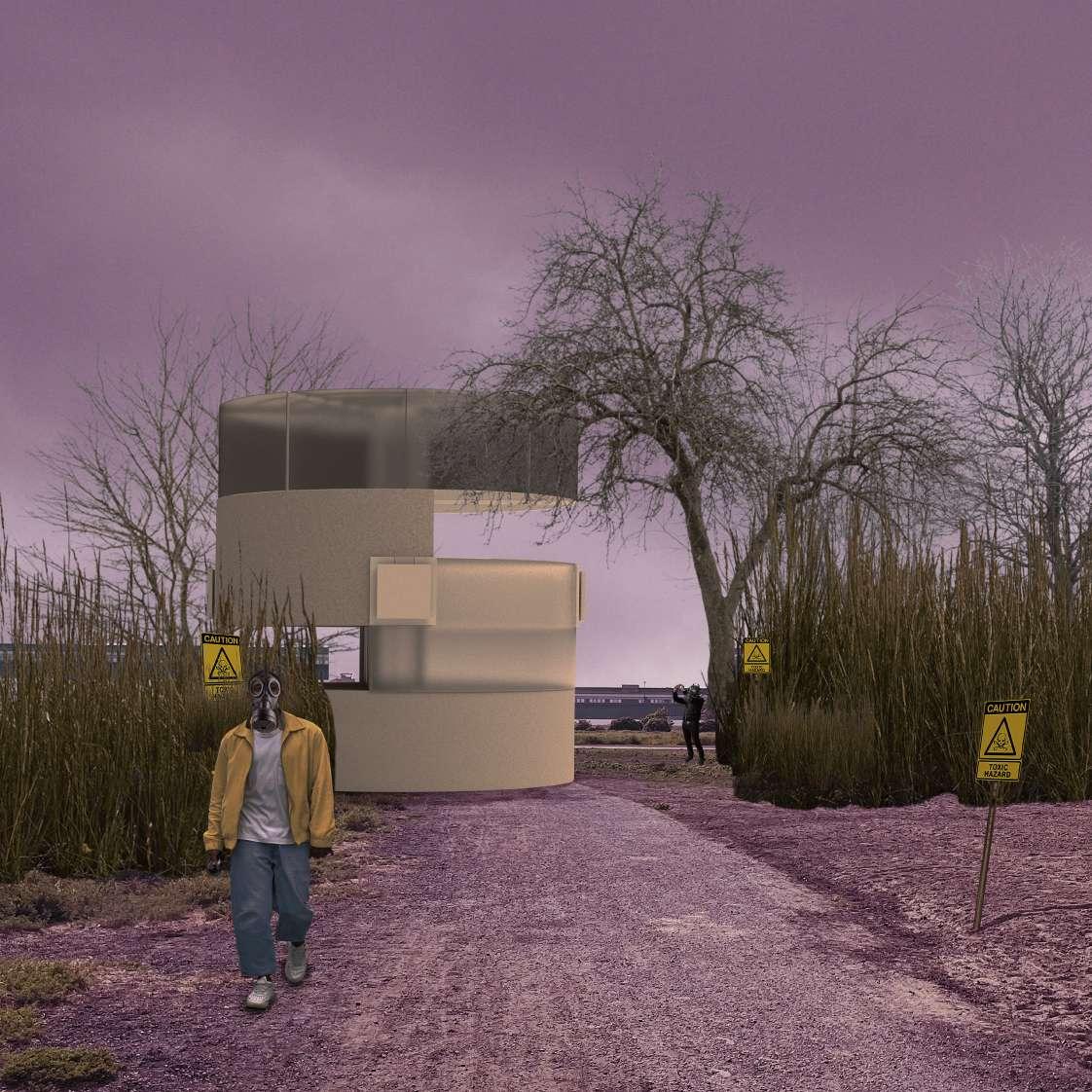portfolio



P. 03-07
02 03 04 05
P. 08-14
P.15-22
P.23-28
P.29-32
Year: 2024
Location: Berlin, Germany
Typology: Café
Status: Architecture Competition - ‘Seek Fanatic’, teamwork
My role: project management/ concept design/ 3D-modeling/ renderings
Softwares: Archicad/ Rhinoceros/ Vray/ Adobe Photoshop
Vision: This archicture competition goal was to design a creating a multifunctional space that serves as a café and a hub for creative expression. The presented design includes a café, a performance area, a gallery and two co-Working spaces. The co-Working areas are designed to adapt to individual needs, offering users the choice of working, studying, or creating either alone or with others. This flexibility is possible through the use of curtains and folding walls, which allow the spaces to be configured depending on the user’s preference.
Curtains are also incorporated into other areas of the building. They can be opened to create larger, more expansive spaces or closed to provide smaller, more intimate areas. This adaptable design enables a circular flow throughout the building with more movement and interaction.
The name was chosen to reflect the concept of the hub: a studio and multifunctional creative space for everyone. The word “Kiez,” meaning “neighborhood” in German, was added to the name to emphasize its welcoming and inclusive nature.
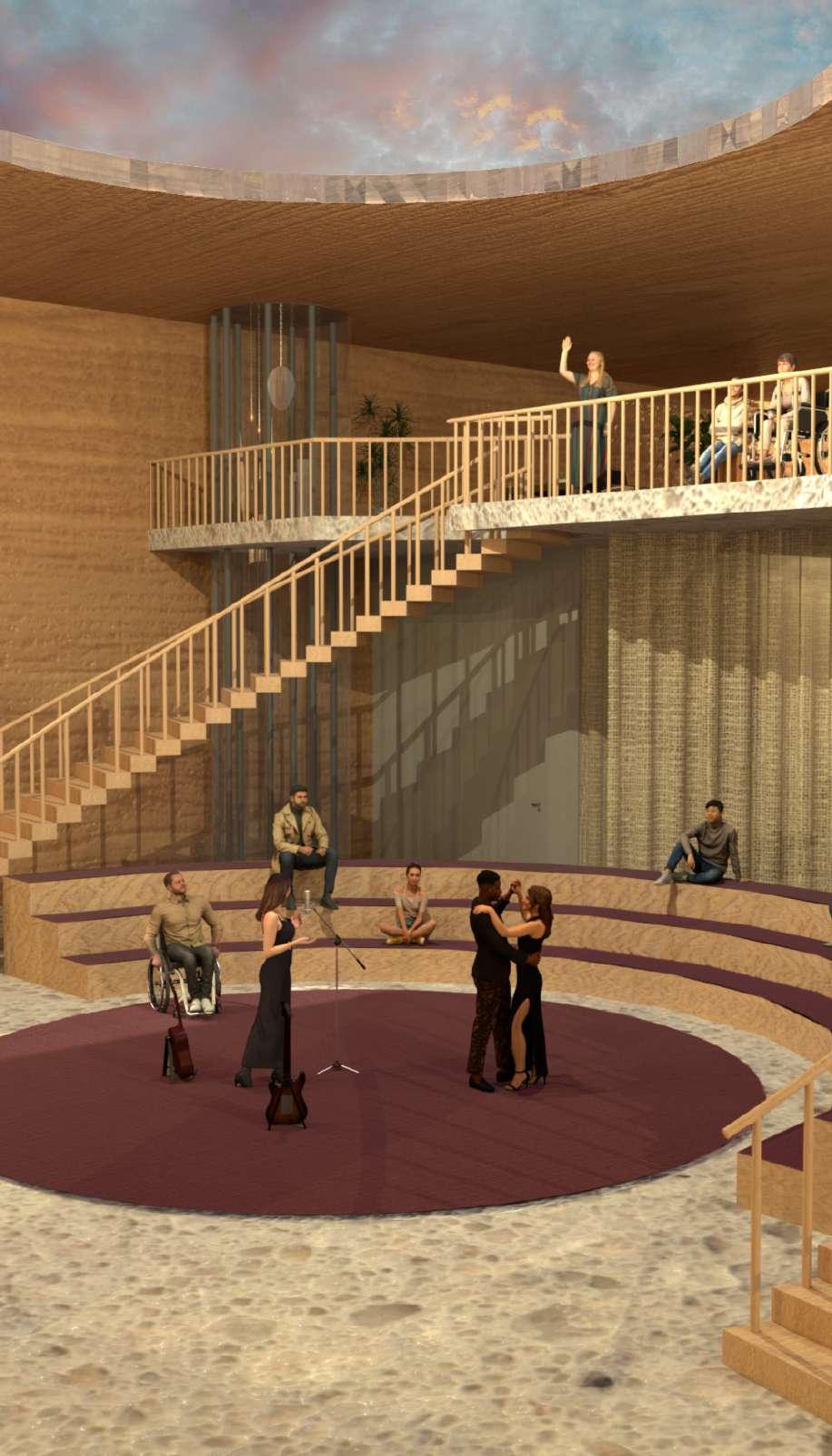
The “Kiez Studio” is located in Berlin, in the Charlottenburg district. Berlin is a city renowned for its thriving community of small businesses and artists seeking recognition in their respective fields. Its vibrant and dynamic atmosphere, combined with a decentralized layout and an active lifestyle, makes it an ideal setting for the Kiez Studio. The chosen site is easily accessible by public transportation and benefits from vibrant foot traffic due to its proximity to one of the city’s most famous shopping streets, Kurfürstendamm. Charlottenburg is a distinctive area in Berlin, known for its galleries and cultural institutions. However, there are relatively few spaces offering a multifunctional concept. This makes the neighborhood a fertile ground for artistic expression and collaborative projects.
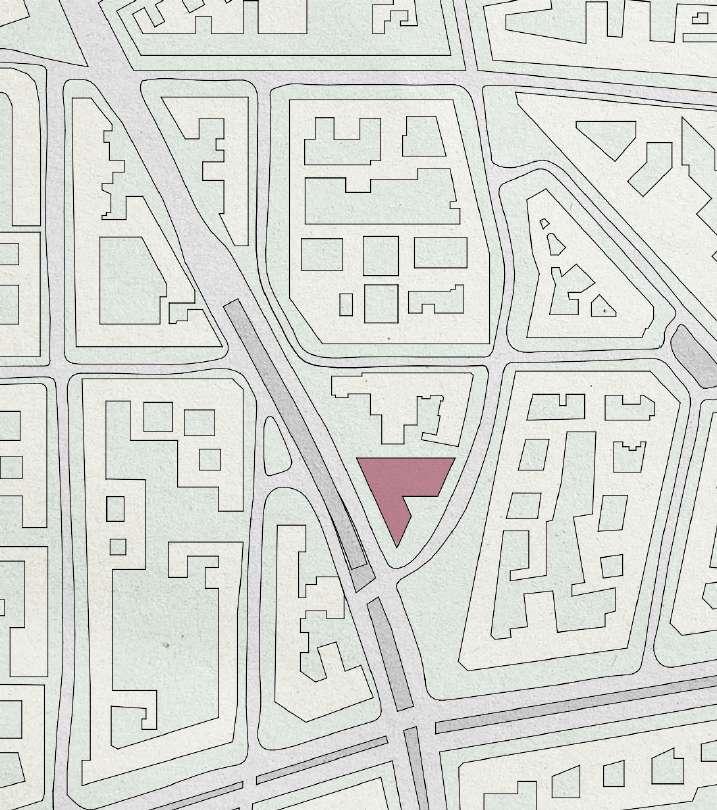
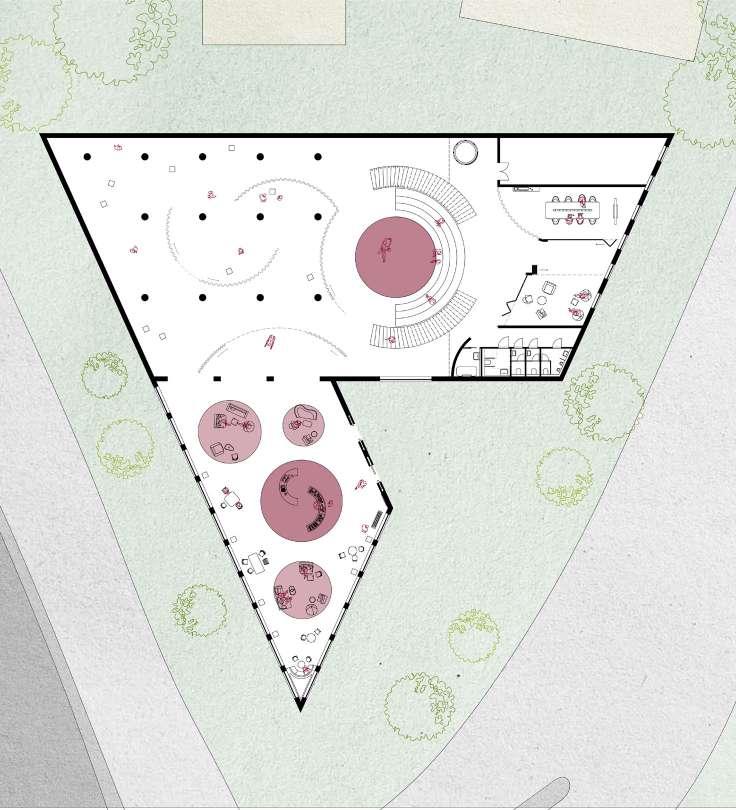
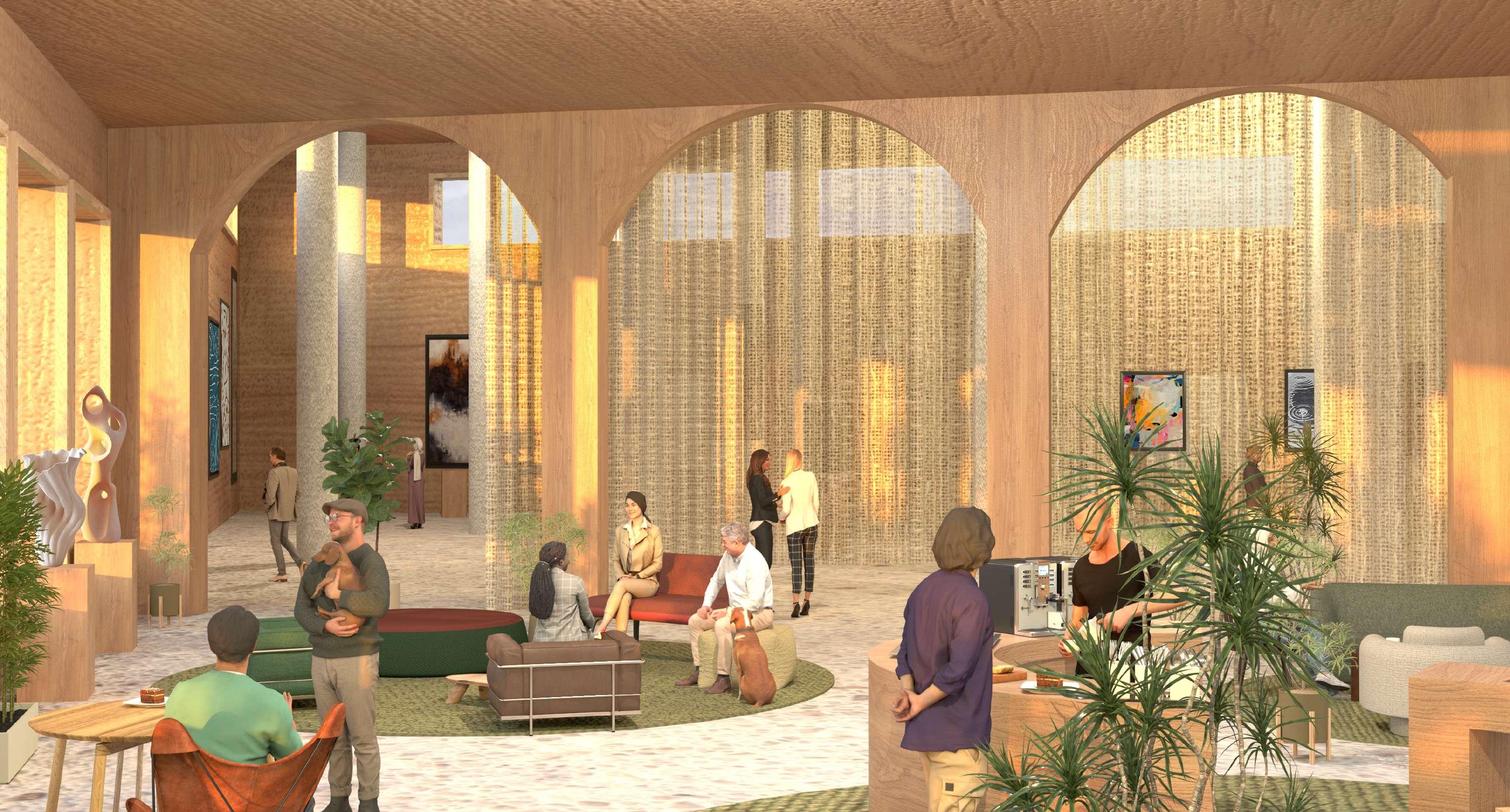



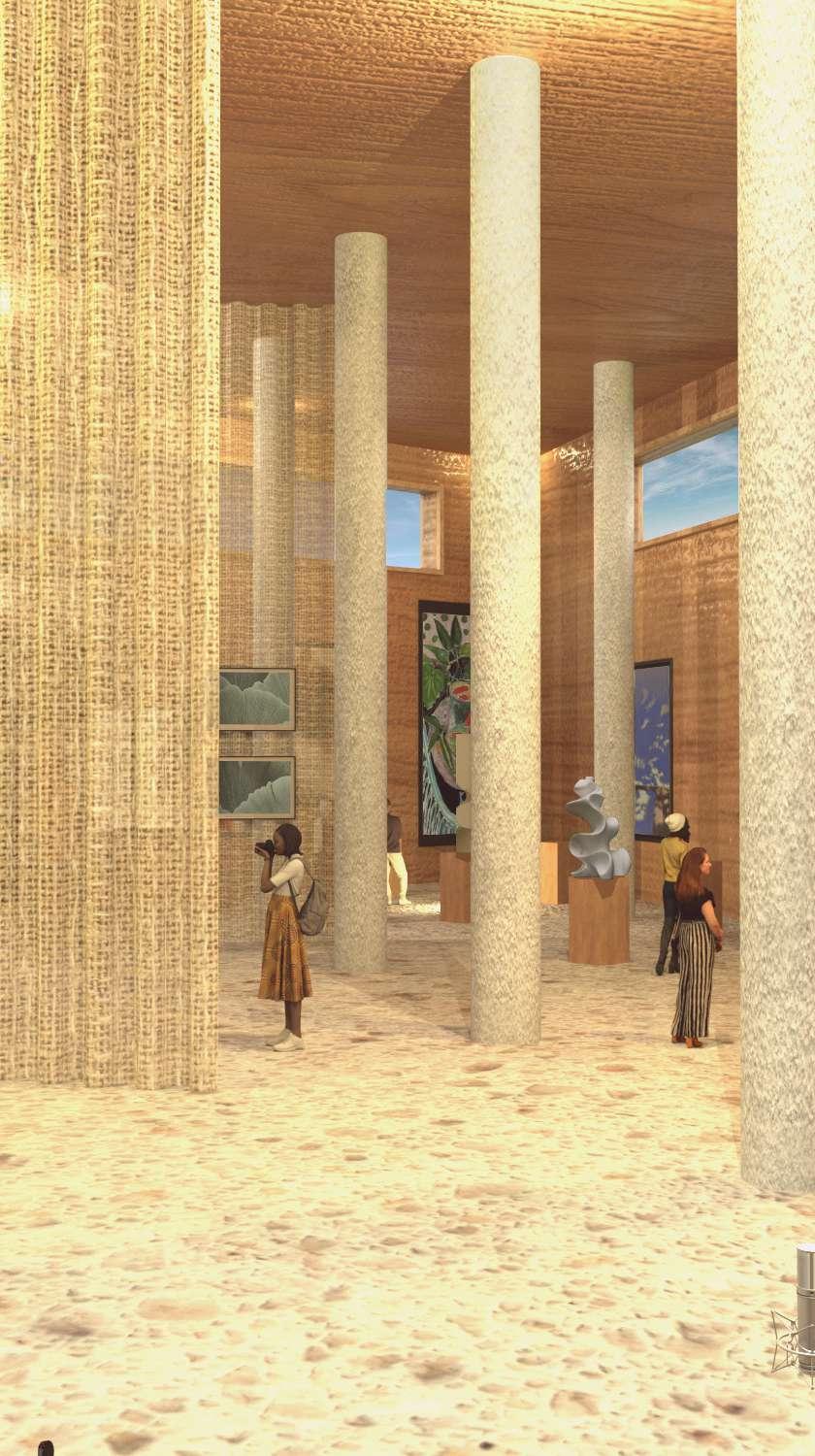
The individual needs and inclusivity are part of the core values of Kiez Studio. To ensure the building is accessible to all members of the community, including those with disabilities, an elevator provides easy access to the second floor.
Kiez Studio is more than just a physical location; it’s a gathering place for Berlin’s diverse and vibrant community. Whether you’re savoring coffee, exploring art in the gallery, attending a performance, or collaborating in the co-working areas, Kiez Studio offers an environment that inspires creativity,innovation, and connection.

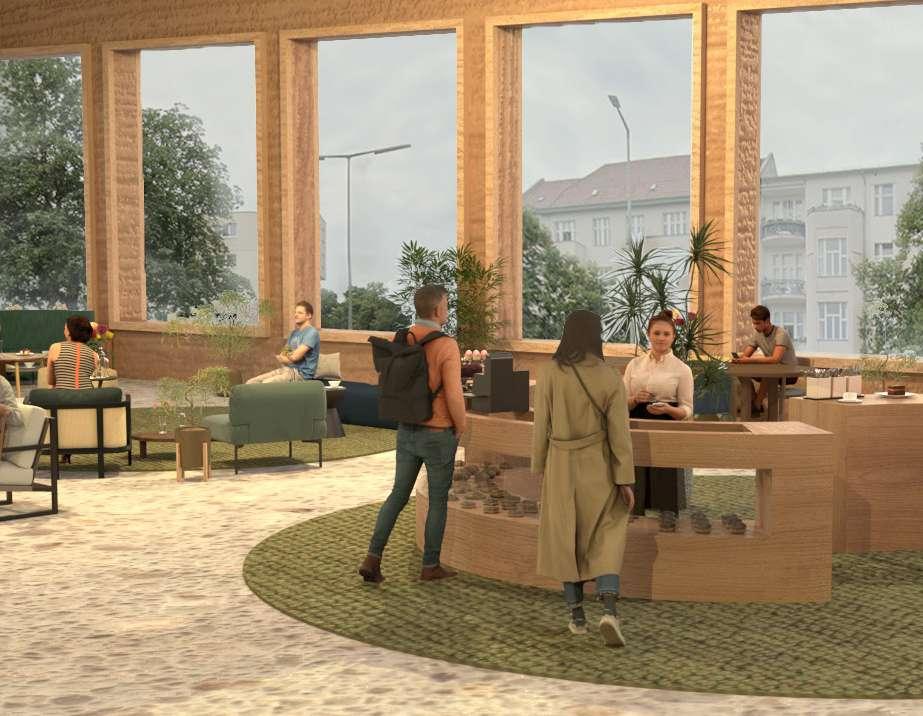

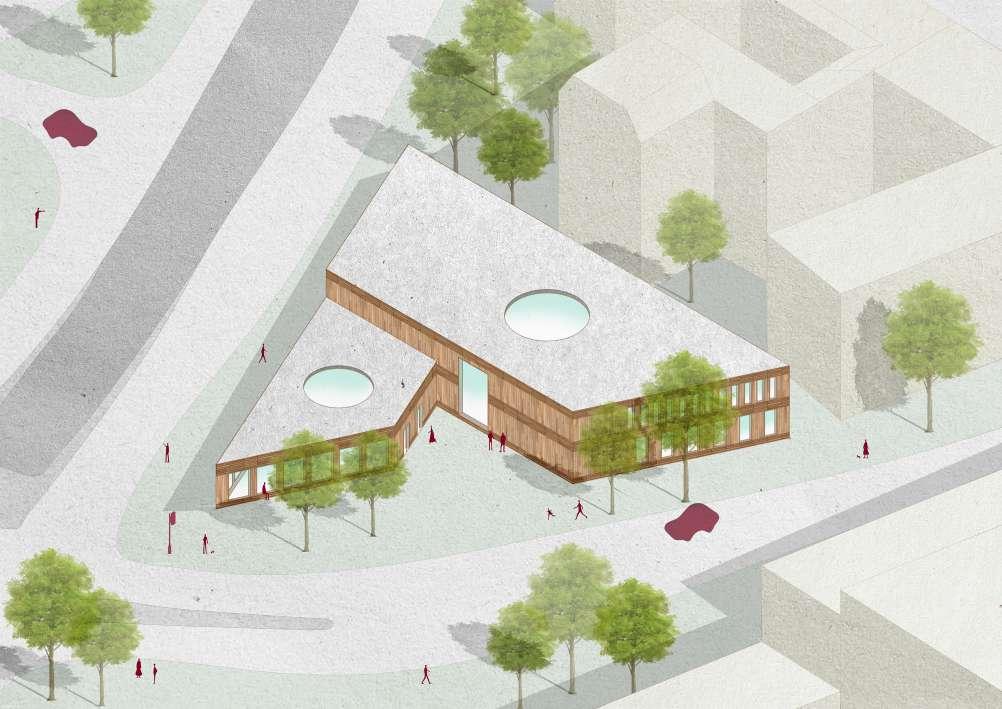
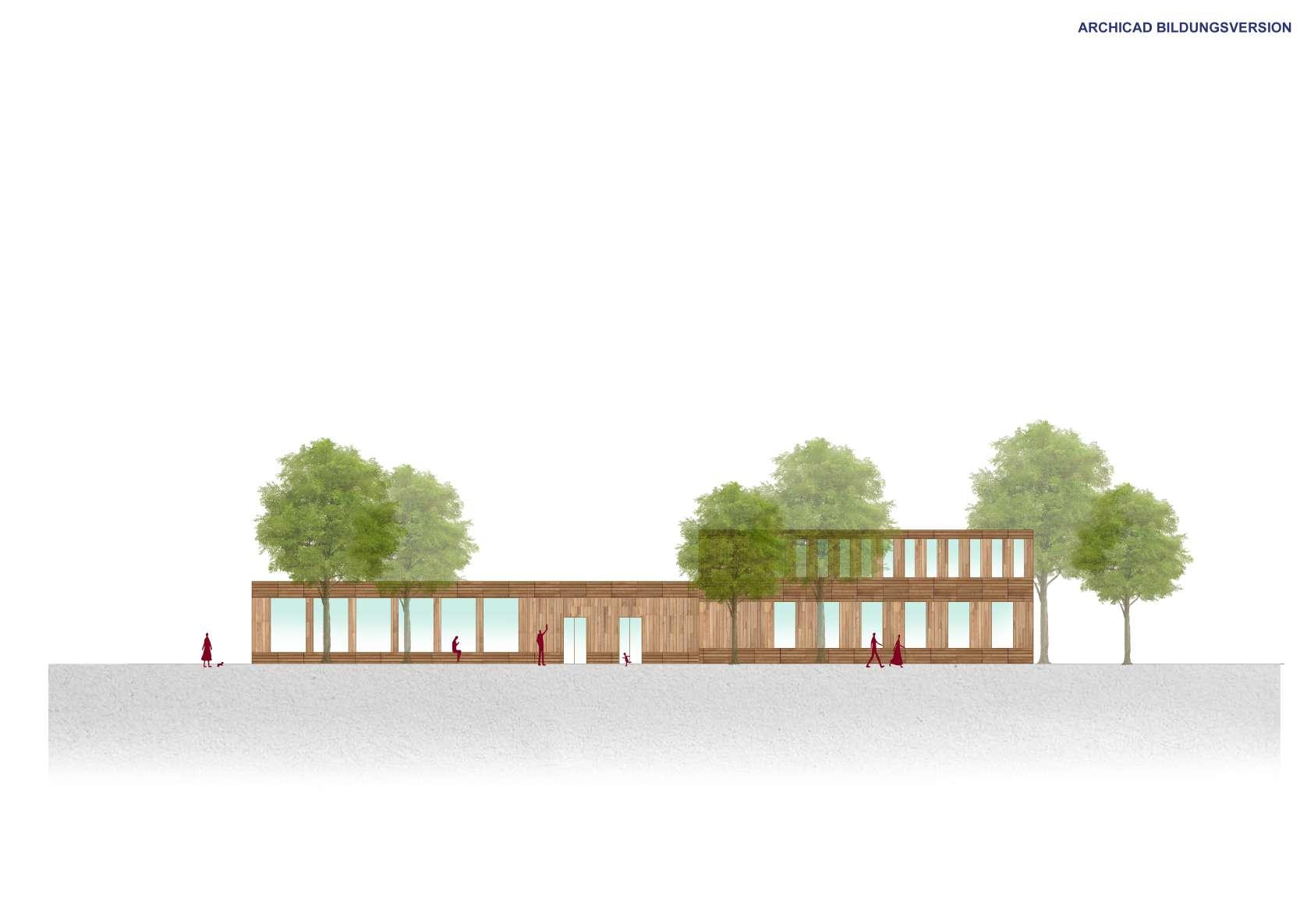
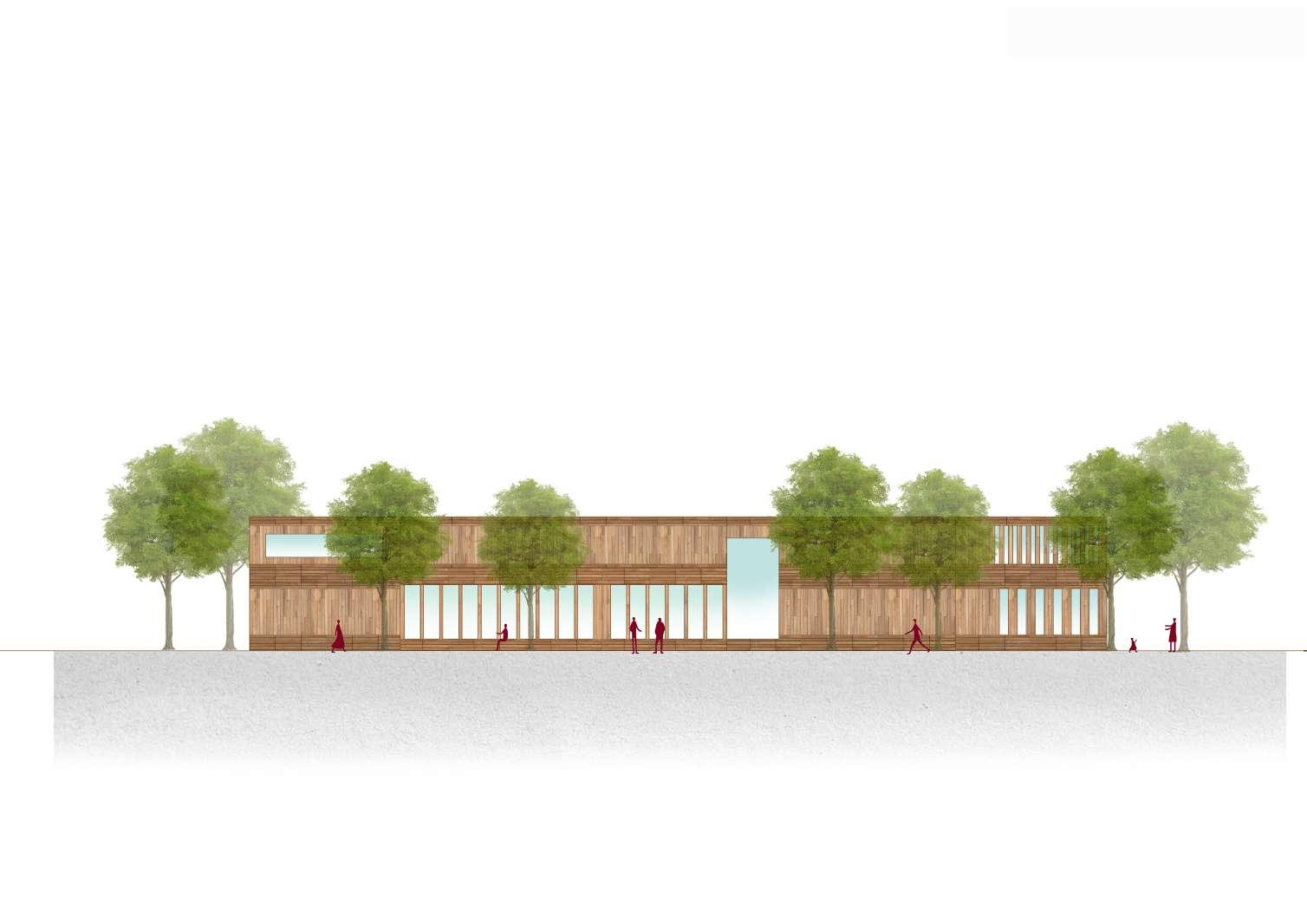
Year: 2024
Location: Brandenburg, Germany
Typology: Plattenbau renovation
Status: Studio 5th Semester, teamwork
My role: concept design/ floor plans/ planning design/ structure design
Softwares: Archicad/ Autocad/ Rhinoceros/ Adobe Photoshop
Vision: From the street to home—this defines our journey home. Through the design, new pathways, new spaces for communication, and new opportunities for community activities are created. The key component for this purpose is the ‘Blockverbinder’, a Block Connector. A common element from the time of the Second World War, which connects the prefabricated building, known as ‘Plattenbau’. To maximize the potential of the Block Connector, it has been transformed into the main entrance to the building. This new space offers residents the opportunity to meet neighbors and engage with new people, promoting social interaction through the improved circulation and the new comunity spaces integrated, such as a children’s arts and play area, a cinema and a designated area for card games or bingo for seniors. This approach transforms the journey home into an engaging, interactive, and welcoming experience, while also improving safety, accessibility, and social interaction for all residents.
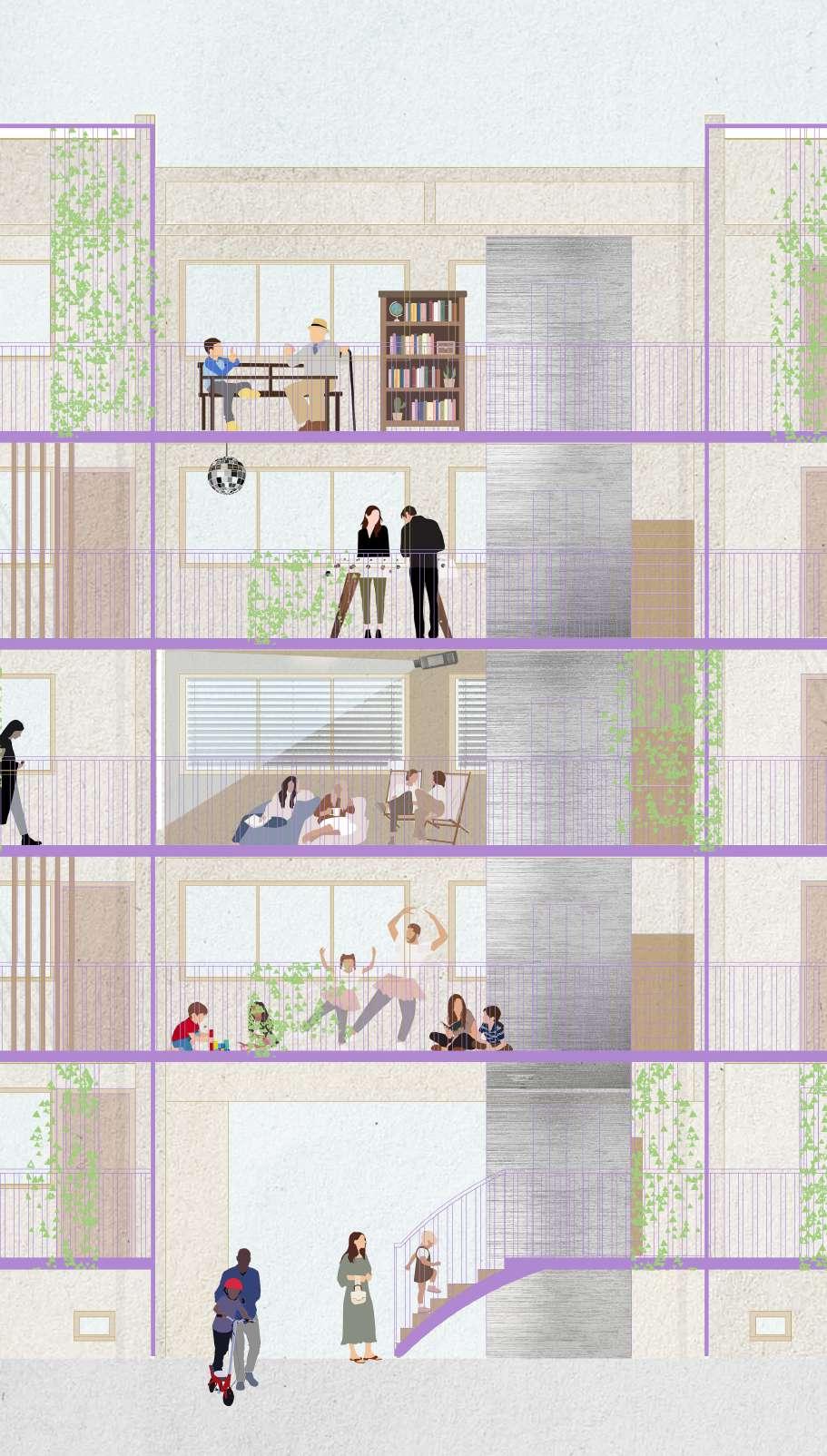
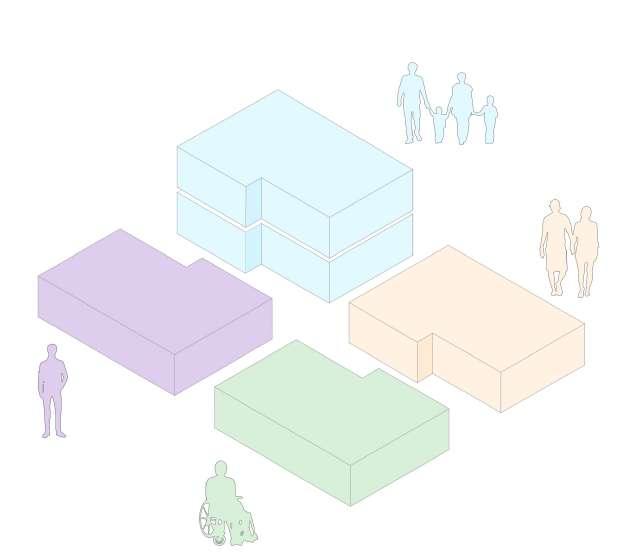

In the original building, there were 8 entrances, leading to a lack of communication and a sense of detachment among residents. With the activation of the block connector, a gangway is planned. Instead of multiple entrances on either side of the building, we have consolidated them into a single shared entrance at the center, accessible from both sides. This respects the existing architectural form while significantly improving accessibility. Each apartment now features an entrance area with integrated seating, fostering casual interactions among neighbors and encouraging a greater sense of community. To enhance privacy and comfort, movable exterior panels have been installed, allowing residents to adjust for shade and seclusion as needed. Additionally, climbing plants have been incorporated, serving as a natural cooling element while contributing to a greener, more inviting atmosphere.

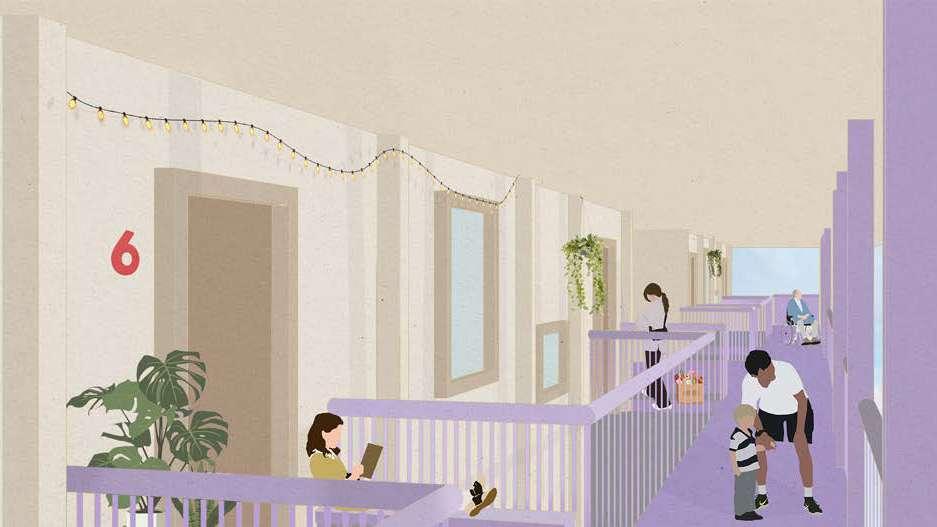
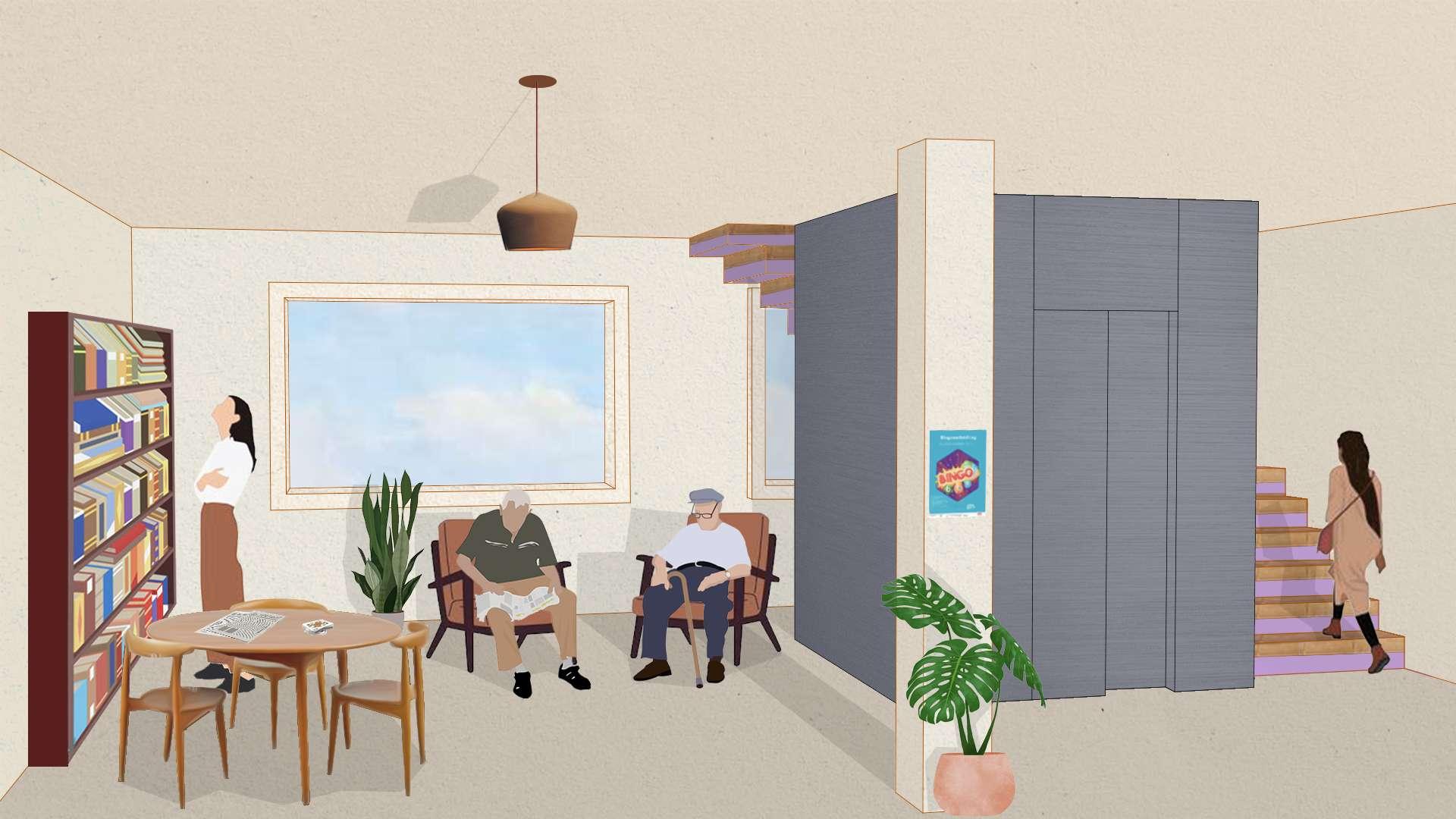
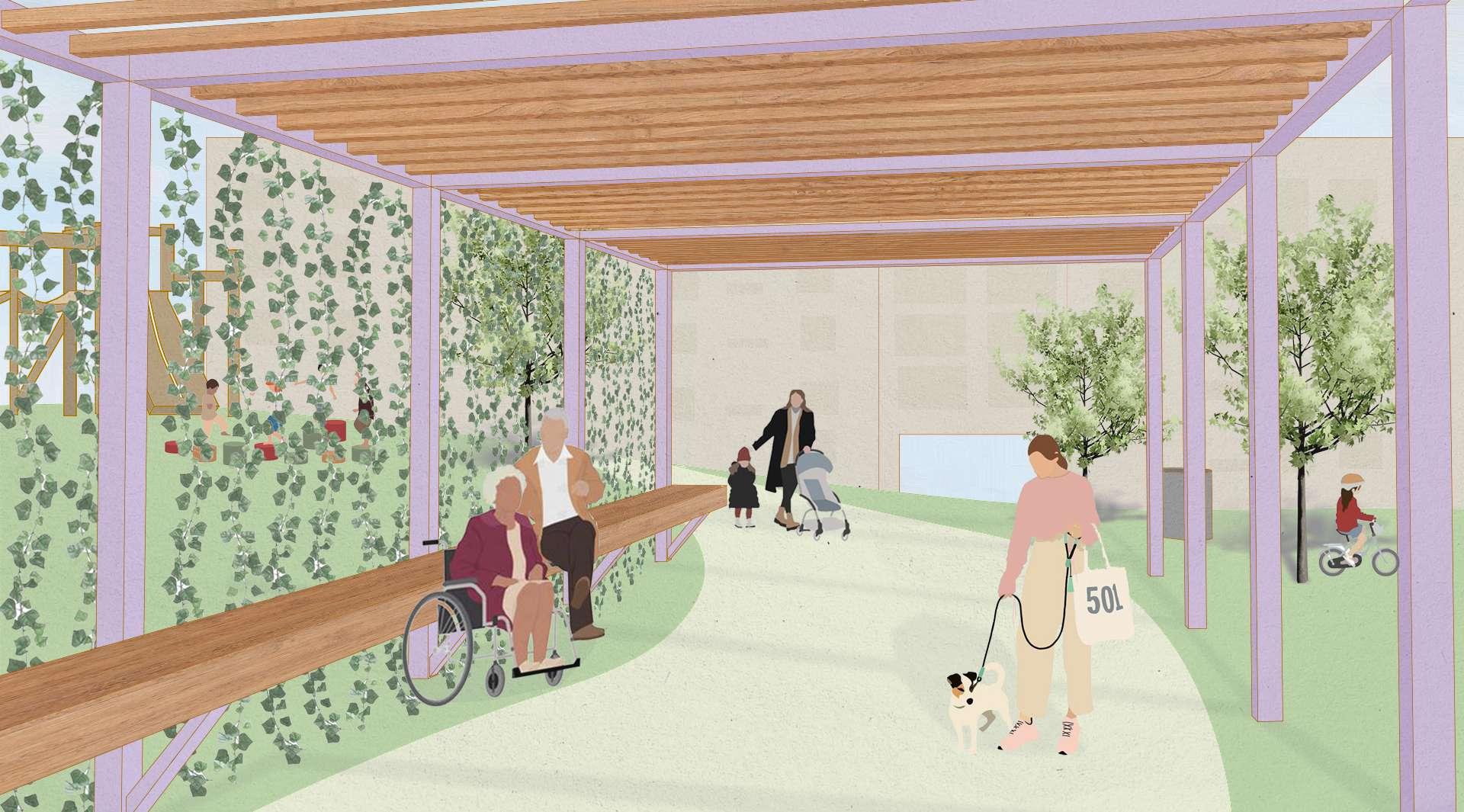


Year: 2024
Location: Ahlen, Germany
Typology: Youth center renovation
Status: Studio 4th Semester, teamwork
My role: project management/ concept design/ project design/ structure design/ 3D Modeling/ sections
Softwares: Archicad/ Rhinoceros/ Adobe Photoshop /Illustrator
Vision: The Youth Center Ost in Ahlen has long been a popular meeting place for young and old alike. However, it also presents several spatial challenges. Inside, dark corridors and chambers create a cramped feeling, the layout is confusing and unclear, and the center now requires more space to accommodate the diverse range of activities it aims to offer young people.
Our concept shifts these activities outside to the currently unused basketball court, simultaneously relieving the cramped interior of the existing building. By removing walls, the numerous dark chambers are transformed into so-called “solids”—fixed structures that organize the space and give space to non-movable functions such as workshops or storage rooms.
The spaces created in between serve as circulation areas but can also be used multifunctionally by forming informal spaces. Solids and the spaces between them create functional areas, known as “cluster clouds,” that seamlessly flow into one another, encouraging free movement and diverse uses. In the outdoor area, these clusters are covered to provide protection from rain and sun, while the workshop area features a thermal enclosure that can be flexibly opened or closed using folding sliding doors. This transforms the outdoor area into a space that can be used in a variety of ways throughout both summer and winter.

Inside, by opening up the space and incorporating new staircases, spatial communication has been significantly improved. In the outdoor area, by utilizing a previously unused space and introducing new activities for the children who attend the youth center, a more engaging and dynamic environment has been created, enhancing their overall experience and providing additional opportunities for learning and recreation. The new solids, formed by clusters, are constructed from wooden elements, specifically CLT panels or cross-laminated timber. Our choice of wood is driven by sustainability, as well as its excellent acoustic and thermal insulation properties—ideal for the functional needs of the clusters. Given that these spaces will serve as both a workshop and a music and dance area, effective soundproofing is essential. Additionally, as previously mentioned, the clusters create a thermally regulated environment, for which wood is particularly well suited.
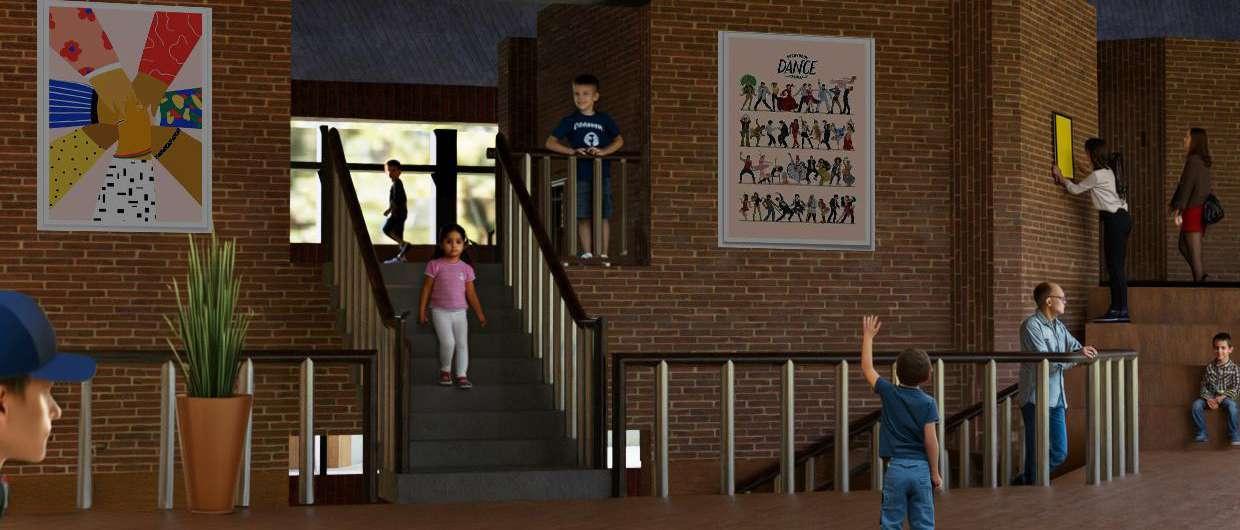


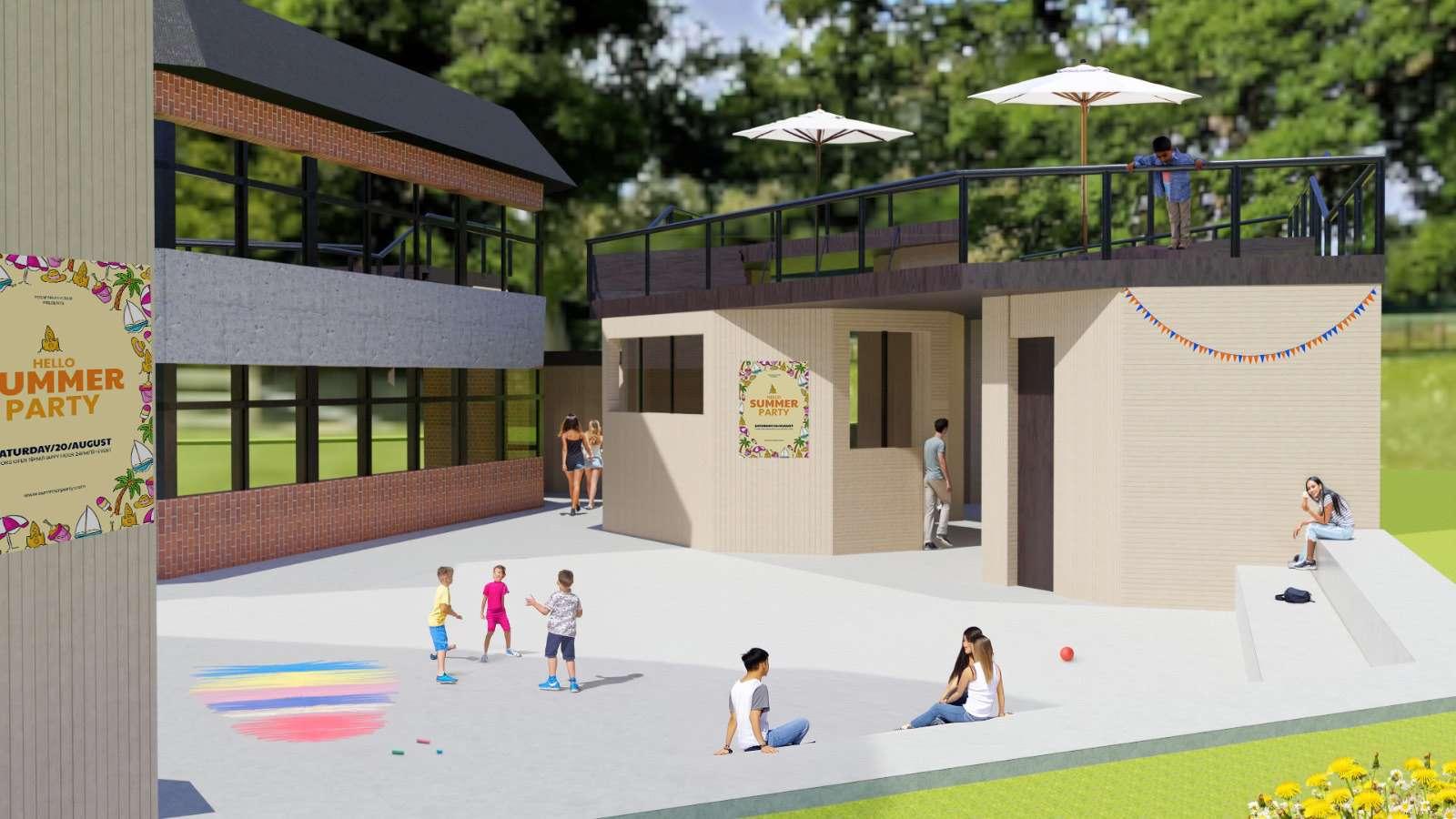
Year: 2023
Location: Berlin, Germany
Typology: Tiny Houses
Status: Studio 3rd Semester, teamwork
My role: project management/ concept design/ project structure/ concept Illustrations/ site plan/ model
Softwares: Archicad/ Adobe Photoshop
Vision: Due to real estate speculation and rising prices, Tiergarten must meet a specific housing demand by 2070. This presents a significant challenge—developing residential spaces within one of Berlin’s largest and most historic parks while balancing urban growth with environmental preservation. The design consists of tiny houses inspired by the form of trees, hence the name “Baum-Haus” (Treehouse). By elevating the residences to tree level, residents experience a true immersion in nature, free from the visual and acoustic presence of streets—offering an authentic living experience within Tiergarten while maintaining the park’s essence. The building volume is strongly geometry-oriented, ensuring a harmonious relationship between architecture and nature. The modular design allows for infinite expansion, adapting to future housing needs while remaining flexible in structure.
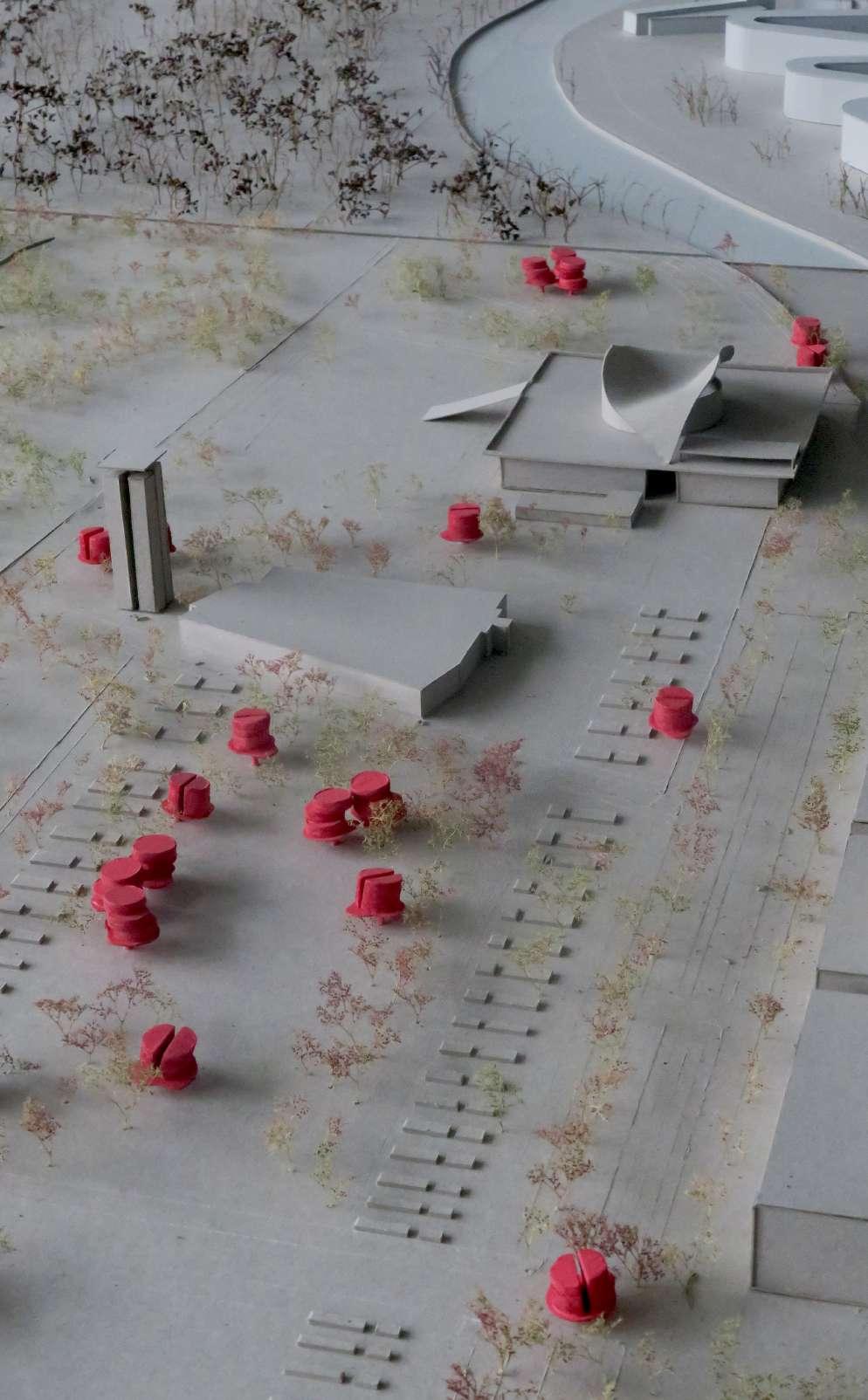
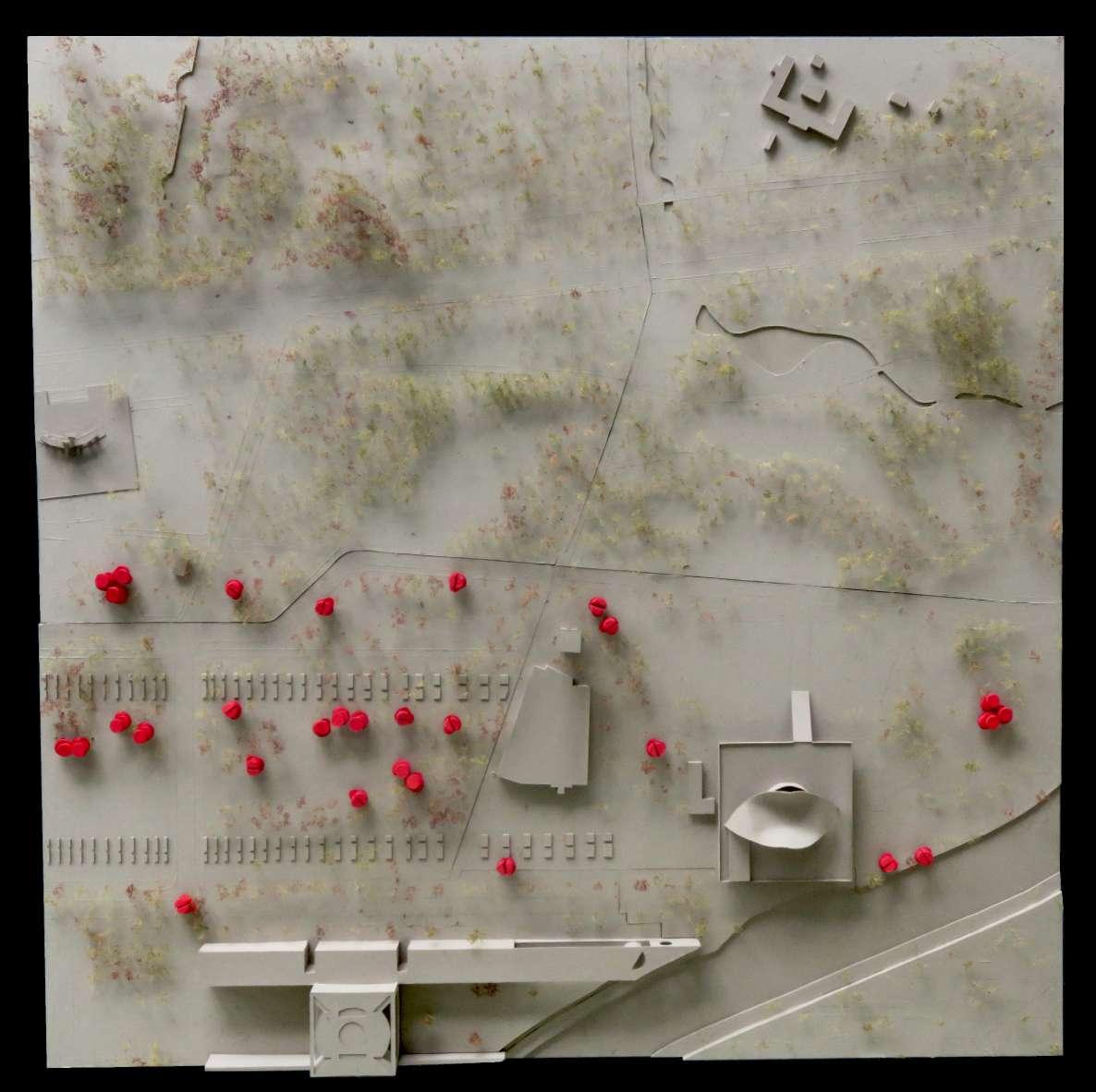
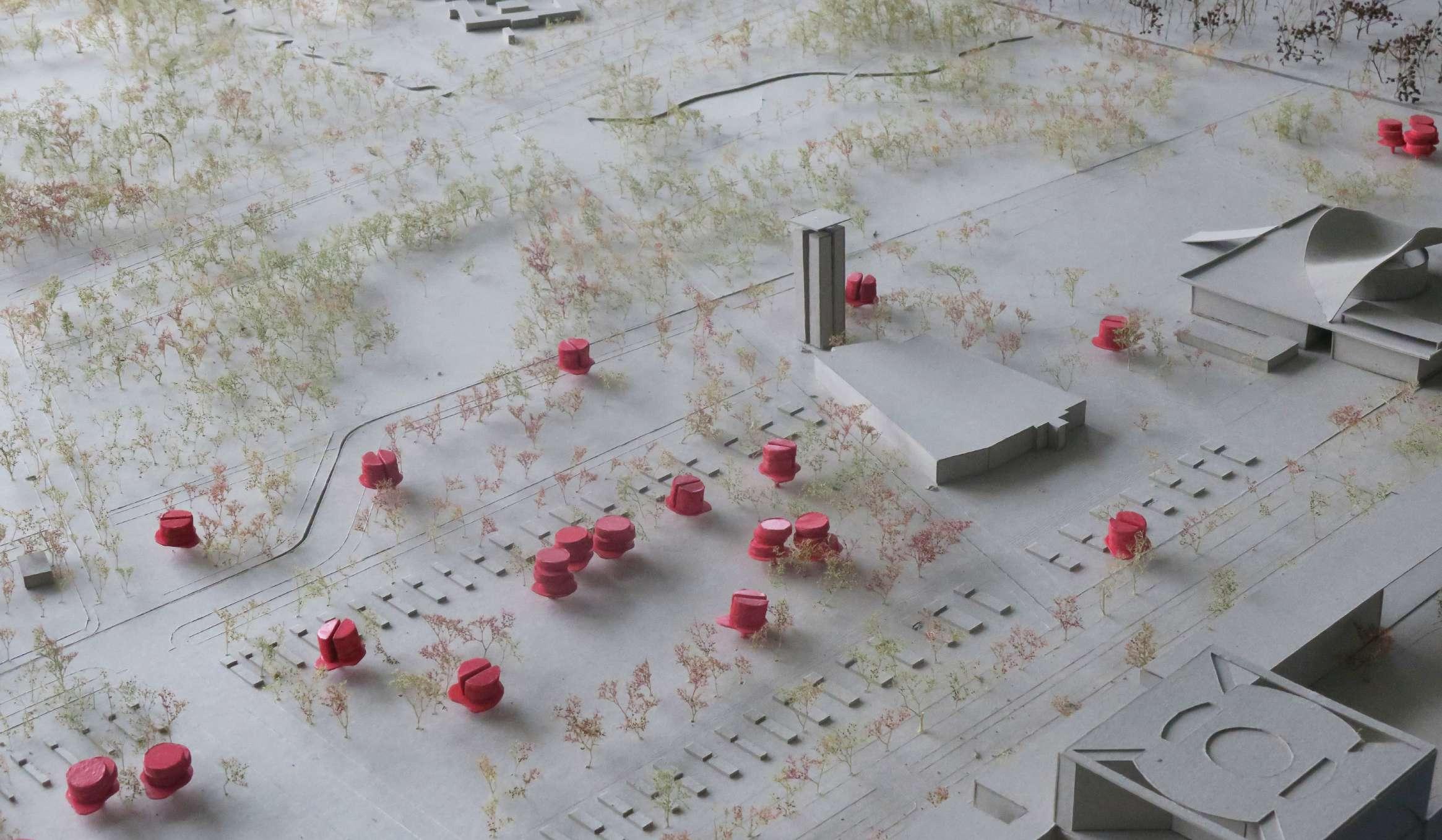
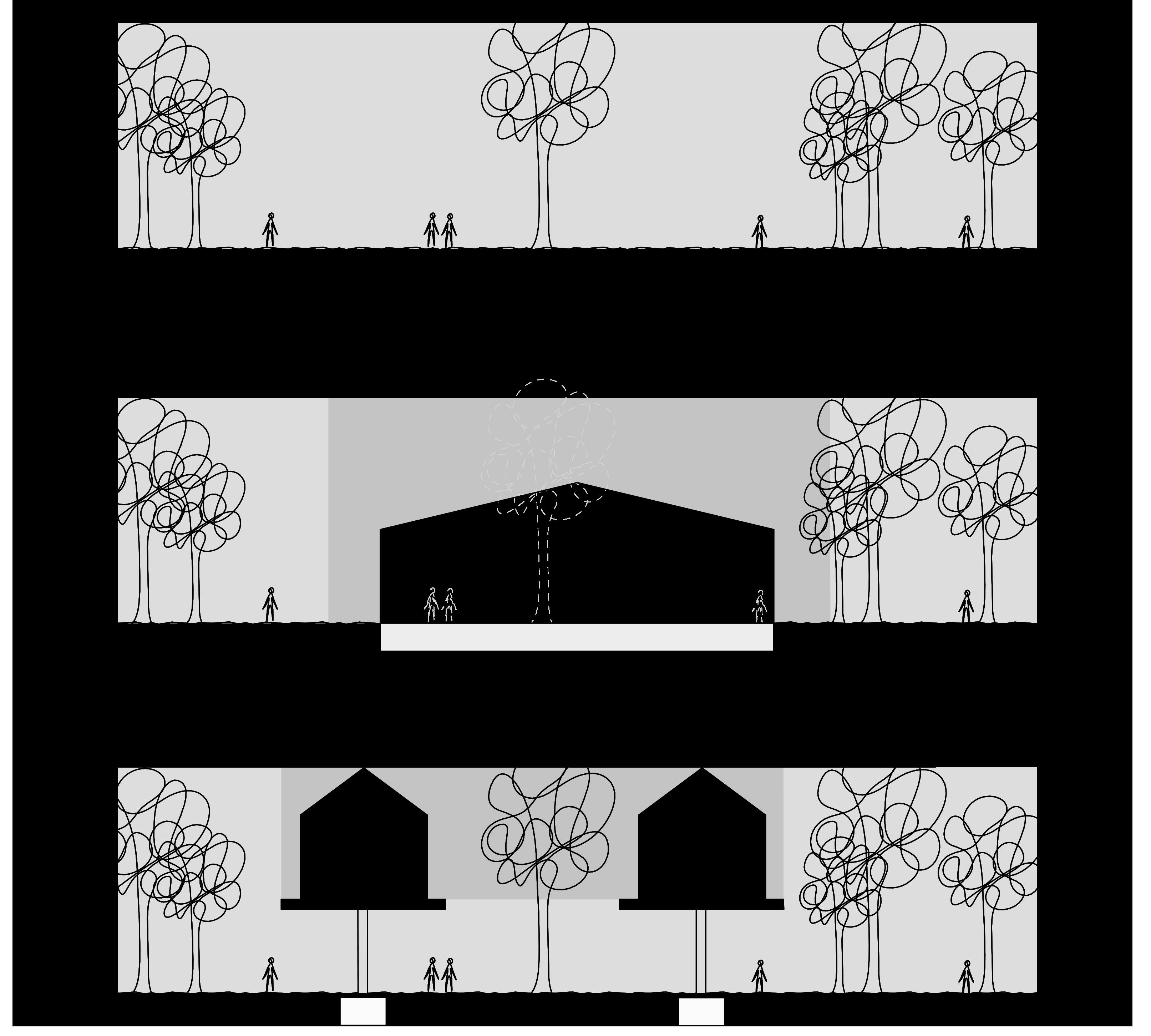
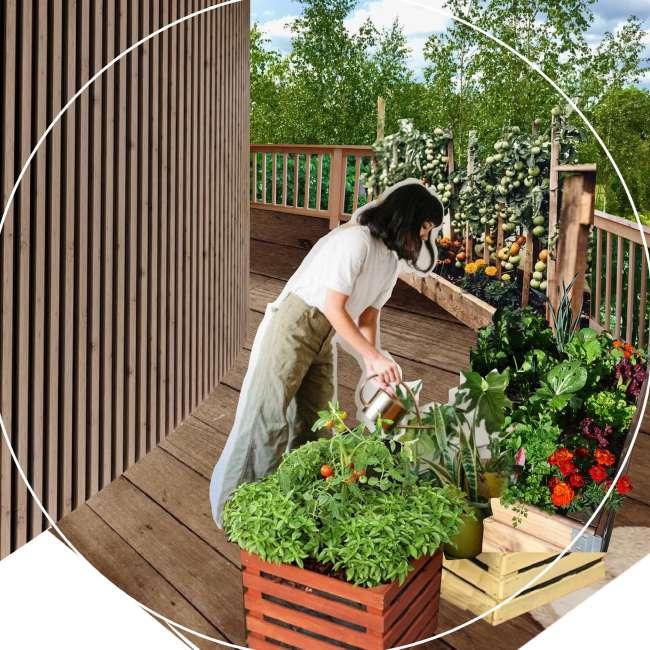
The modular concept enables the creation of two distinct typologies: Single-unit housing for individual residents and Communal living spaces for shared housing arrangements, mostly for families. Both typologies share a communal garden, reinforcing the idea of sustainability and self-sufficiency by consuming what you grow. This shared space encourages urban farming, local food production, and a deeper connection to nature, promoting a circular lifestyle where residents actively engage in cultivating their own food. This innovative approach ensures that urban growth and nature coexist, allowing Tiergarten to retain its park-like identity while addressing Berlin’s future housing challenges.
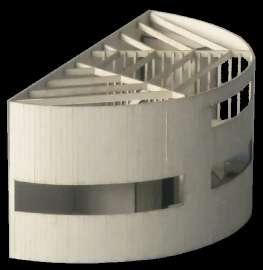
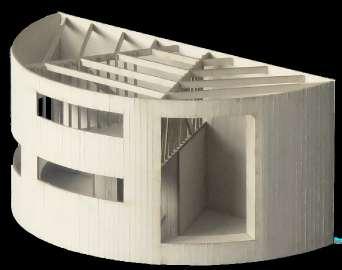
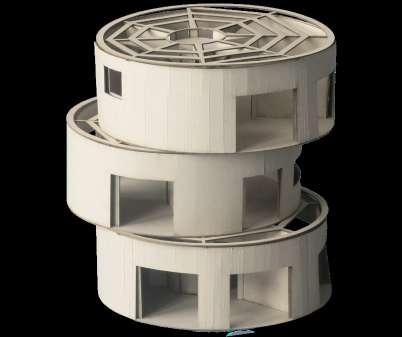
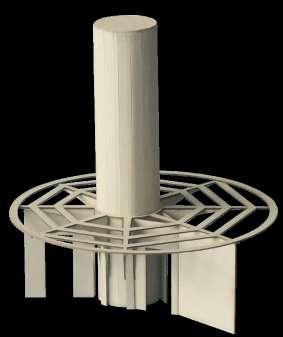
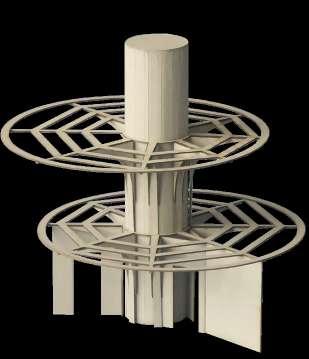
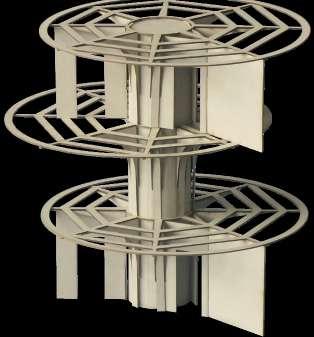
Year: 2023
Location: Brandenburg
Typology: Housing
Status: Darstellen & Gestalten, teamwork
My role: concept design/ planning design/ model/ sections/ floor plans/ illustrations
Softwares: Archicad/ Rhinoceros/ Adobe Photoshop
Vision: ‘It’s 2050 and the International Space Station has landed in Berlin. Berlin has changed dramatically over the past 25 years. Many buildings have been destroyed, and the city has been reclaimed by nature. The climate crisis has led to extreme weather conditions and natural disasters. Deforestation, rising volcanic activity, and the imbalance between carbon dioxide and oxygen—resulting in increased temperatures—have made it impossible to breathe without oxygen masks. Everything appears toxic. Pollution and filth have reached extreme levels.’
In this project, each group was tasked with designing and constructing a space station featuring a central connection point, allowing it to dock with other stations in space or upon landing. After selecting a minimalistic and futuristic design, the next challenge was to envision how the station would return and land in Berlin.
