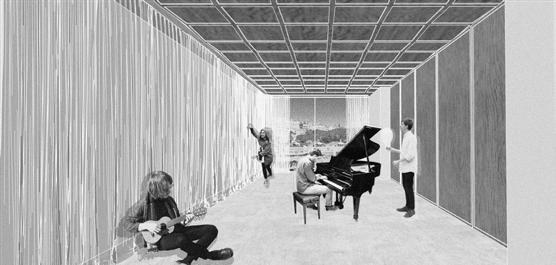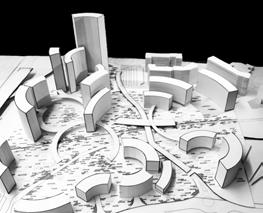architecture path
Completion of High School Education in Visual Arts at Paços de Ferreira High School
16/20 points
Beginning of the Master Degree in Architecture with specialization in Interiors and Building Rehabilitation at Lisbon School of Architecture of Universidade de Lisboa

Awarded with the 3rd place in the IV Urban Sketch Contest promoted by Rotary and Rotaract Clube Lisboa Norte

Admited to Erasmus+ Program at Politecnico di Milano during the 1st academic semester
Volunteering at ARCHIKIDZ Lisbon w/the theme “The house of the future” with the aim of raising children’s awareness of the space-time theme in architecture and how knowledge of the past and present can condition and guide of future architecture
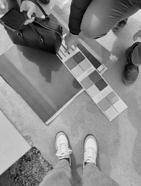

Exhibition named “1 Vara 4 Palmos” at the Mafra National Palace.



Investigation of extreme relevance for the National Palace of Mafra, with drawings produced in the curricular units of Conservation, Restoration and Rehabilitation II and of Technologies of Rehabilitation and Conservation
Earth Building Technologies Workshop at the Oficinas da Cerâmica e da Terra – Oficinas do Convento in Montemor-o-Novo
Completion and presentation of the Master’s Final Project entitled “The Accommodation of the House - numbers 3 to 9 of Av. José Malhoa” Rehabilitation and conversion of an office building into a collective housing building 17/20 points
Intern Architect at ADAPT Architects, in Oporto


Intern and Junior Architect at StudioA+1, in Lisbon
Junior Architect at ADAPT Architects, in Oporto
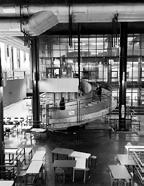

Member of the Portuguese Architects Association - Ordem dos Arquitectos [nº28251]

2013 2017 2019 2013 2018 2020 2016 2018 2021 2016 2019 2022
skills and general information
LANGUAGES
Portuguese / native speaker
English / fluent
Spanish / intermediate
Italian / basic
TECHNICAL SKILLS
Hand drawing
Urban sketching
AutoCAD
Adobe Photoshop
InDesign
Adobe Illustrator
Sketchup
pCon planner
Model making
Illustration
PERSONAL SKILLS
Teamwork spirit
Easy interaction
Creativity & Proactivity
Good listener & Fast learner
Perfectionist & Self-critical
Sensitive to others needs
INTERESTS
Drawing Painting
Sculpture
Furniture Design
Reading
Cooking Sports
Classical Dance Animals & Nature
WORKSHOPS & SEMINARS
MAR 2022 / e-learning
Rehabilitation of Wood Structures / Ordem dos Arquitectos
SEP 2021 / e-learning
Instruction of Architectural Processes / Ordem dos Arquitectos
MAY 2020 / e-learning
Greening the Economy: Sustainable Cities / Coursera
SEP 2020 / e-learning
Fees in Architecture / Ordem dos Arquitectos
MAY 2020 / e-learning
Digital Transformation / IST
MAY 2020 / e-learning
Status and Deontology in Architecture / Ordem dos Arquitectos
APR 2020 / e-learning
Laws in Architecture / Ordem dos Arquitectos
JUN 2018 / Montemor-o-novo
Technologies of Earth Constructions Workshop / Oficinas da Cerâmica e da Terra
ARTISTIC HONOURS AND AWARDS
MAY 2016 / 3rd place
IV Urban Sketch Contest promoted by Rotary and Rotarct Club Lisboa Norte
POST-2019 PROJECTS
2019 House Accommodation in a Vacant Building Master’sDegreeThesisandFinalProject
2021 Microhome Anywhere
2021 Studio in Queluz
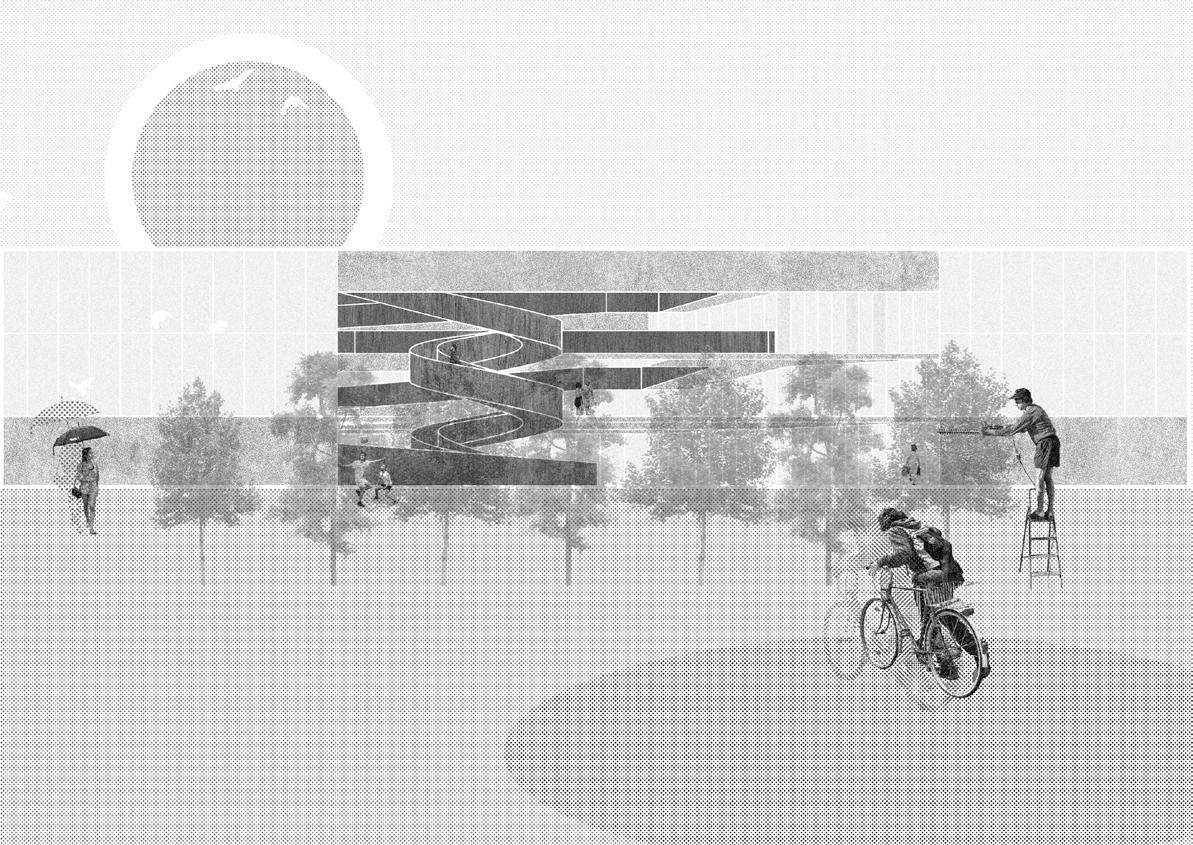
2022 Antas House
2022 Cais das Pedras Studios
GROUP PROJECTS
2022 Performing Arts School
2017 Reabilitar para Habitar
2017
“1 Vara 4 Palmos” Exhibition forthe300YearsoftheNationalPalaceofMafra
2016 University Tower in Ajuda
2016 Paderno Dugnano Towers
projects
Abstract
Vacant buildings are a striking image wherever they are located. They are empty spaces that reflect an opportunity to develop solutions that give them back to their use and, who knows, reconfigure their life.
The primary goal of this project was to find an already constructed and unoccupied building that, regardless of its initial purpose, would be able to support a collective housing system.
Suggesting a program suited to its site, it was understood that the building should be respected and that it should end up being the one to suggest the directions of the solution.
Besides a great desire to investigate the ways of living the house, there was also an intention of finding solutions for the paths and social connections that aggregate them.
Creating a housing complex with diverse typologies and dynamic distributive systems, it was sought that the pre-existence would receive its new function in a peaceful way.

The aim was to give the pre-existence a peaceful function, so that its forms were not interpreted as an impossibility, but as a platform ready to accommodate new ways of living.
After a long research and analysis of vacant buildings with uses other than collective housing, was chosen a vacant office building in Lisbon. Located in an business avenue, it was considered the ideal building not only because of the challenges and opportunities it would create during the development of the project, but also because it was considered that it would be very beneficial to introduce a housing dynamic in this avenue for both parts.
House Accommodation in a Vacant Building Master’sDegreeThesisandFinalProject 01 2019

House Accommodation in a Vacant Building Master’sDegreeThesisandFinalProject 02
House Accommodation in a Vacant Building
Master’sDegreeThesisandFinalProject
diferent typologies
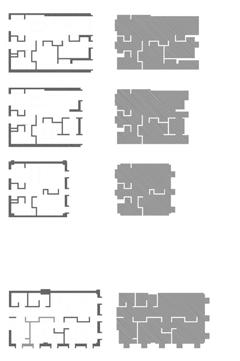

origin of the organization system parking floors mixed use/commercial and office floors residential floors
the smallest house


the biggest house

04 House Accommodation in a Vacant Building Master’sDegreeThesisandFinalProject
House Accommodation in a Vacant Building






Master’sDegreeThesisandFinalProject
the building in its current state




The proposal intends to prove that a big house is not always a better one. Through design and thought, a small-scale housing unit was developed - a “Microhome” - with a modular structure for a young person. The total area of the structure is 25 m2.
The house common spatial organization was rethought and its organization is developed around a main volume that contemplates the functional areas.
The vertical structure of the house also holds several functionalities. There are glass panels around all the perimeter of the house, and it ensures cross ventilation of the space.

The bed is a mobile structure that is stored throughout the day under the central volume installations and is only pulled out when needed.
That space keeps free and usable during the day, avoiding a constant presence of an object which has such a specific period of use.
The unit can be installed anywhere in the world.
Proposal made by personal purpose, taking into account the program of the architecture competition“MICROHOME - Small living, huge impact!” from BeeBreeders
Anywhere Microhome 01
2021


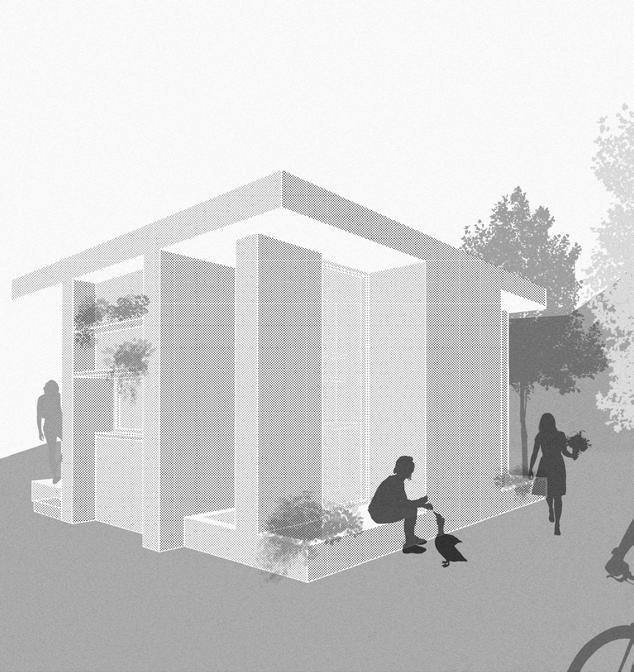
Anywhere Microhome 02
Optimization of the top floor of a housing building and development of a small studio for a young couple or a student.

The building is located in a residential area that is currently in high demand among young people for a first home. Queluz is located outside the center of Lisbon city and is characterized by a large young population that, however, generally has low incomes.
The entry zone establishes a division between the bathroom and the living and sleeping area. The main storage of the house is located in this central core, delimiting the different areas without physical barriers, through the distinction of floors and furniture alignment.
The creation of this central area also had its origin in the intention of not reveal completely the general use space of the house when opening the entrance door, achieving a healthy filter between the social area of the building and the private housing.
Project developed at ADAPT Architects studio in the year 2022. Development of the project from the conceptual phase to the execution project.
Studio in Queluz 01
2021

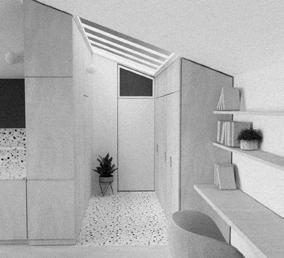

Studio in Queluz plan 1:50 02
Intervention at an uninhabited house in bad conditions with the aim of a long-term rental use. It is located in Antas, center of Porto city, in an originally working-class neighbourhood.
The houses are arranged in a band with symmetry to each pair of them, and currently almost all of them have already undergone alterations, and most of them already changed the original formal characteristics of the houses.

The house keeps almost all of its original features and the intervention aims to respect it. The only exception is the porch, which was originally an open space and later was closed creating an entrance hall that will now be kept with that function.
The project was developed following the original structural divisions of the house, trying to promote the visual and spatial connection between the social spaces but keeping their division.
Project developed at ADAPT Architects studio in the year 2022. Development of the project from the conceptual phase to the execution project.
Antas House 01
2022

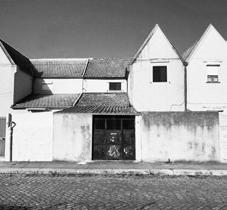
Antas house 02 GROUND FLOOR 1ST FLOOR ROOF PLAN SECTION A MAIN FACADE MAIN FACADE


Antas house 03
entrance & dinning space behind the shelving connection to social bathroom & living space
connection with the staircase that leads us to the bedrooms floor living space & kitchen behind the shelving


Antas house 04 bedroom 01 bedroom 02
The building is located in Cais das Pedras, in front of the Douro River, in Oporto. Despite its privileged location, it is currently in a critical state of conservation and with structural problems in the stairs, ceilings and floors.

It is still inhabited by elderly tenants awaiting rehousing and the beginning of the intervention waits for this issue to be regularised.
The proposal is to create studios for students or tourists on the first two floors and a one-bedroom flat on the top floor. The latter has a balcony that will allow tenants to enjoy the view of the river. The balcony is currently converted into a marquee, which will be demolished and will add value to the flat.
The commercial area on the ground floor is currently rented out as a butcher’s shop. Due to the stone strucof this floor, corresponding to the construction standard of the time, it will be possible to carry out the intervention without harming the business.
Cais das Pedras Studios 01
2022
Project developed at ADAPT Architects studio in the year 2021. Development of the project from the conceptual phase to the execution project.
Cais das Pedras Studios 02 BASEMENT GROUND FLOOR 1ST FLOOR BASEMENT GROUND FLOOR 1ST FLOOR
Cais das Pedras Studios 03
ROOF PLAN
3RD FOOR
2ND FLOOR 3RD FOOR ROOF PLAN
2ND FLOOR
current state of the building proposed intervention




Cais das Pedras Studios 04 MAIN FACADE MAIN FACADE SECTION A SECTION B SECTION B




Cais das Pedras Studios 05
studio C view studio C view
3rd floor apartment view . living & dining room
3rd floor apartment view . bedroom
POST-2019 PROJECTS GROUP PROJECTS
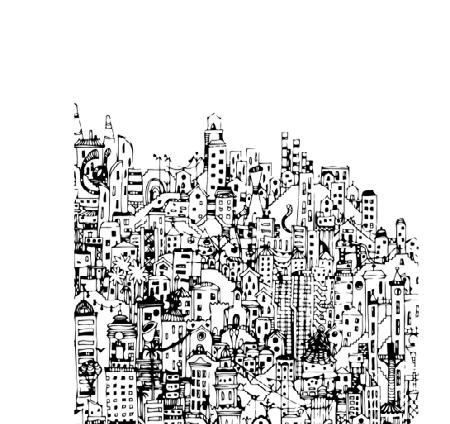 CAROLINA
CAROLINA


























































