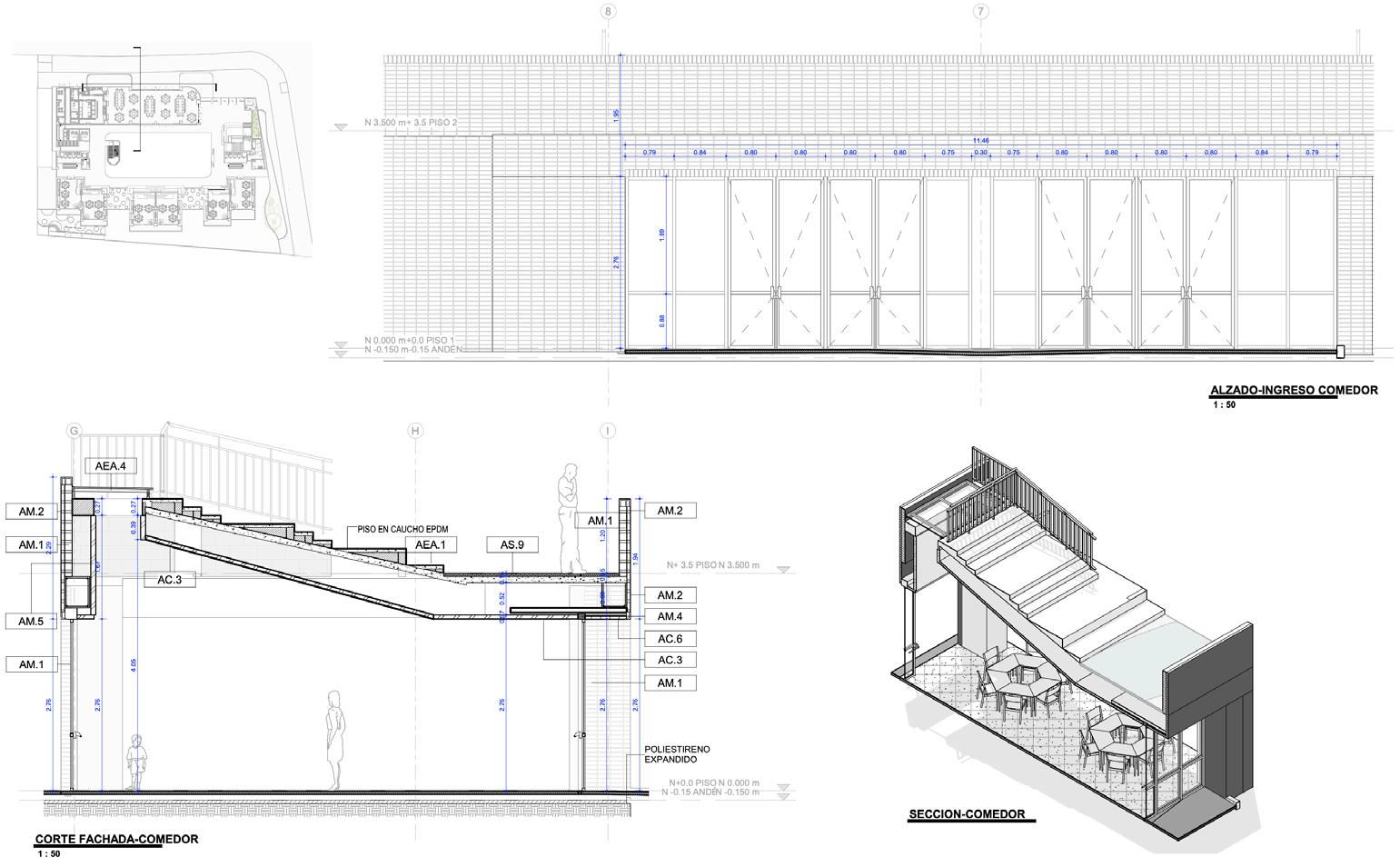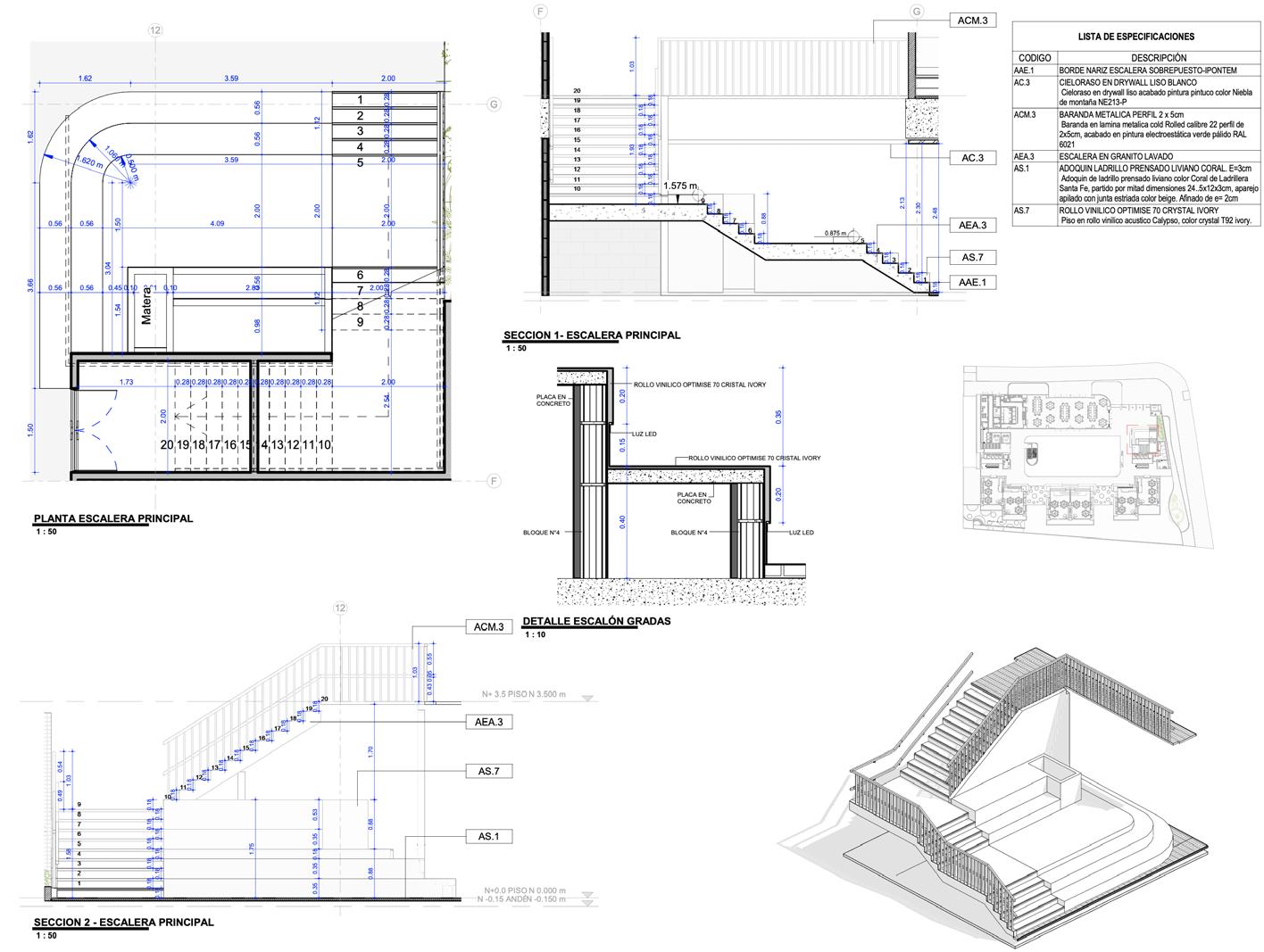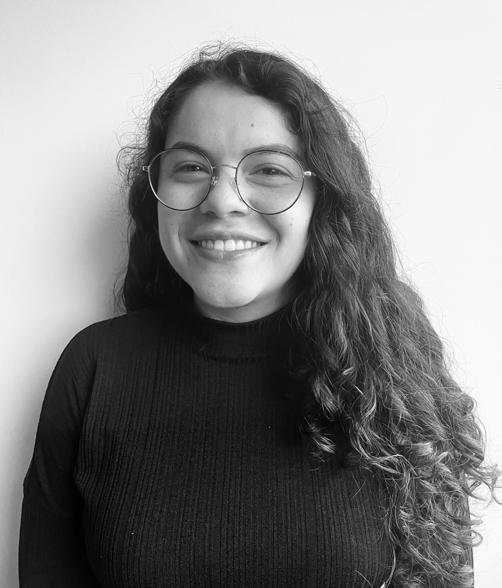

CAROL MELISSA
MARTINEZ PARRA
Architect from Universidad de los Andes. Professional interests in urban and landscape design. Experience in design and coordination of landscape and architectural projects. Minor degree in entrepreneurship. 3D modelling skills and digital illustration in Autocad, Revit, Rhinoceros, Photoshop, Illustrator and indesign. Creative, communicative and team work aptitudes. Proactive, curious and adaptable. Dedicated and motivated to accomplish goals.
SOFTWARE
Autodesk AutoCAD
Autodesk Revit
Rhinoceros
Sketchup
Adobe Photoshop
Adobe Illustrator
Adobe Indesign
Adobe Premiere Pro
Enscape
V-ray
Lumion
WORK EXPERIENCE
INDEPENDENT, Bogotá
Architect
May, 2024 - To present
Independent architect in landscape and architecture projects, designing and producing environmentally conscious projects that consider their impact on the landscape.
LANDSCAPE ARCHITECT LAURA MANTILLA, Bogotá
Architect.
Oct, 2024 – Dec, 2024
Landscape architecture and design projects for urban renovatios at Hotel beachfront renovation in Cartagena.
CONTRAFUERTE, Bogotá
Jr. Architect
May, 2023 – May, 2024
BIM implementation techniques for optimizing plan and drawing production, decreasing in almost 45% the time spent on drawing plans and details for construction processes.
- TEMPORAL ASSOCIATION TALLER ORIGEN+MOBO+
CONTRAFUERTE
Temporal association for the design and coordination of a public kindergarten, coordination of the project and the technical specialties of the garden, responsible for the 3D modeling with Revit software.
TALLER ORIGEN, Bogotá.
Jr. Architect
Mar, 2023 – May, 2023
Implemented 3D Models to create renders in an efficient and practical way.
TALLER DE ARQUITECTURA DE BOGOTÁ , Bogota
Undergraduate intern
Jul, 2022- Dec, 2022
Supported architecture contests and coordinated several projects to design schools.
ACADEMIC EDUCATION
UNIVERSIDAD DE LOS ANDES, Bogotá
Bachelor’s degree in Architecture (Minor in Entrepreneurship)
Aug, 2016 – Jun, 2022
PROFESSIONAL CONTESTS
Biocultural District of Tunja, TAB - Taller de Arquitectura de Bogotá
First Place Second Place Oct, 2022
Competition for the Expansion of the Metropolitan Theatre of Medellín, TAB - Taller de Arquitectura de Bogotá
Aug, 2022
CERTIFICATE COURSES
Landscape architecture certificate, Pontificia Universidad Javeriana, Bogota
Mar, 2024 - Jun, 2024
BIM Revit certificate, Naska Digital, Bogota
Ago, 2021 - Oct, 2021
EXTRACURRICULAR ACTIVITIES
Volunteering, Fundacion Cerros de Bogota
Jun, 2024 - Currently
Environmental volunteering for protecting and recovering Andean hills.
Research group of Urban Actions, Professor Camilo Salazar
Aug, 2020 - Nov, 2020
Support group for urban actions data gathering related to Urban Theories course with the purpose of its consolidation into the educational book and website
1.
DE-FRAGMENT ‘‘Meandering’’ of the molinos river, a reconciliation with the ecosystem
Final project
2.
Hacienda los Molinos Cultural Park
Landscape Architecture Certificate
3.
Sustainable farm ‘‘La Pachamama’’
Professional Project
4.
Málaga House
Professional Project
5
Public Kindergaten Fontanar del rio
Professional Project
Location: Bogota, Colombia
Type of project: Academic - Individual
Date: January - June 2022
Software: Autocad, Rhinoceros, Photoshop.
For many decades, and even today, the rivers and bodies of water in Bogotá have acquired the connotation of “Drains,” leading to rejection towards them, increasing ignorance of their environmental and landscape needs. This, in turn, results in the undervaluation, contamination, and fragmentation of this ecosystem.
Therefore, the Río Molinos is defined as a place of work, its ending at Córdoba wetland plays a crucial role in the ecosystem. It connects the runoff from the eastern hills with the wetland and the Bogotá River; furthermore, it serves as a clear ecological axis that must be respected. This river is divided into several segments intersected by the road system, causing pollution problems and social issues.
The project’s main purpose is to “de-fragment” the river by treating the water at strategic points where these cleaning processes will occur. The goal is to create more pleasant environmental corridors around this river. In this way, people living nearby become aware of the importance of water bodies while improving its quality.
De-fragment
‘‘Meandering’’ of the Molinos river, a reconciliation with the ecosystem.

Drawn by: Carol Martinez
Taxonomy of the profiles of Bogotá’s main channels, where we can observe the spatial qualities of the system.
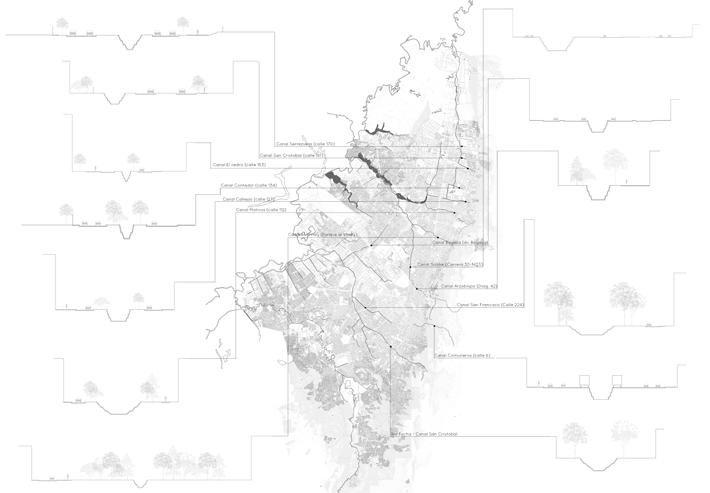
Cross-sections of the reality at different points along the canal’s route, where the section changes in relation to the surrounding buildings and the road system that accompanies it.


Drawn by: Carol Martinez
Drawn by: Carol Martinez
Drawn by: Carol Martinez
BOGOTA’S CANALIZED RIVERS DIAGRAM
WATER SYSTEM OF BOGOTA
MOLINO’S RIVER SECTIONS - ROAD PROFILE



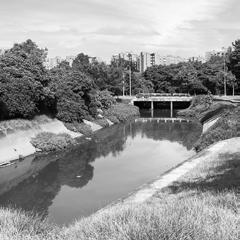



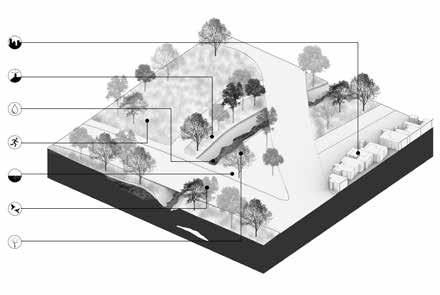
Drawn by: Carol Martinez
Drawn by: Carol Martinez
Drawn by: Carol Martinez
Drawn by: Carol Martinez
Picture by: Carol Martinez
Picture by: Carol Martinez
Picture by: Carol Martinez
Picture by: Carol Martinez
MOLINOS RIVER TRANSECT
MOLINOS RIVER TRANSECT
MOLINOS RIVER TRANSECT
MOLINOS RIVER
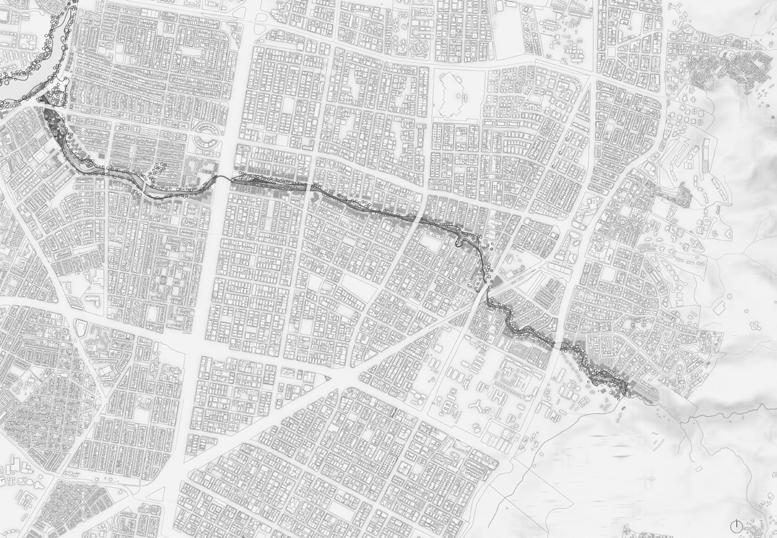
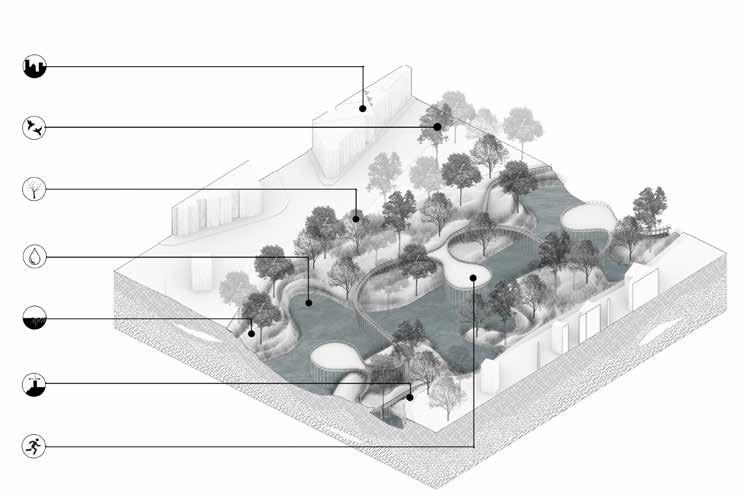
AXONOMETRY PROPOSED TRANSECT

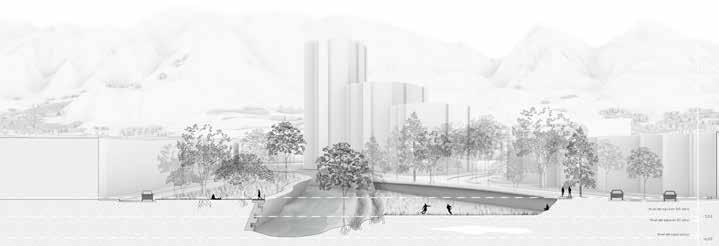


MOLINO’S
Drawn by: Carol Martinez
Drawn by: Carol Martinez
Drawn by: Carol Martinez
Drawn by: Carol Martinez
Drawn by: Carol Martinez
Drawn by: Carol Martinez

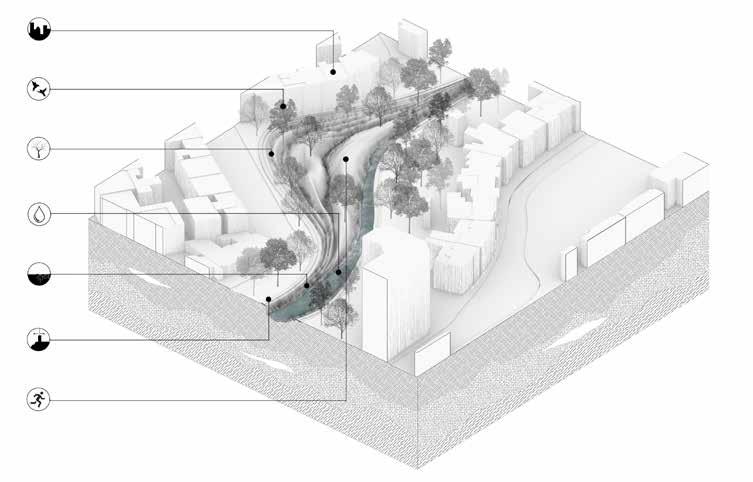
AXONOMETRY PROPOSED TRANSECT
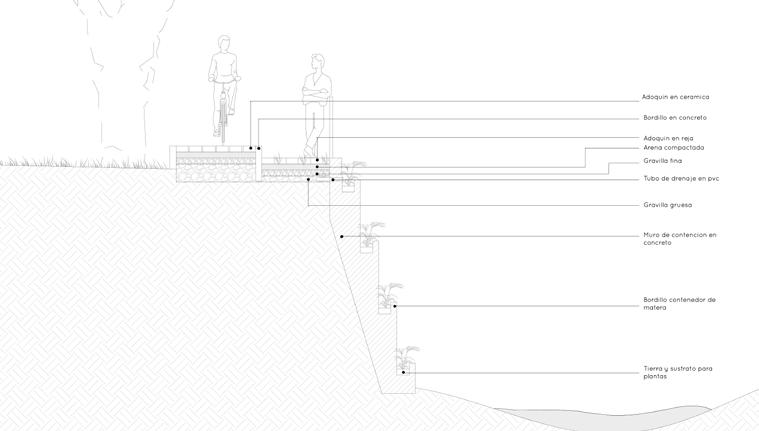
Drawn by: Carol Martinez
Drawn by: Carol Martinez
Drawn by: Carol Martinez

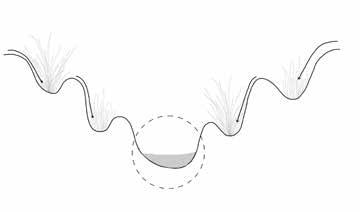
Infiltration undulation

Ornamental Vegetation
Medium and Large-sized Trees
The selection of these species was made considering criteria such as their origin, resistance to environmental conditions, and their contribution to water retention.


- Average height of 10 to 15m
- Native
- Medium resistance to urban pollution

Caucho Sabanero
- Average height of 15 to 20m
- Native
-Medium resistance to urban pollution
Siete Cueros

- Average height of 5 to 10m
- Native
Purifying Vegetation
Juncoide and Gramineous Plants:
Low vegetation with water-purifying functions, commonly found in wetlands, in this case used in the undulations of the project.

Typha latifolia L. (Cattail)
- Average height up to 3m
- Native
- Habitat for birds in wetlands
- Useful for phytoremediation


Juncus effusus L. (Rush/Esparso)
- Average height of 1m
- Altitude from 1500 to 3600m
- Useful for phytoremediation of wastewater
Equisetum bogotense Kunth. (Horsetail)
- Average height of 60cm
- Native
- Used for water treatment

Cerezo
- Average height of 10 to 15m
- Native
- High resistance to urban pollution
- Low resistance to pollution, highly ornamental Sauce

- Average height between 10 and 15m
- Native
- High resistance to urban pollution
- Resistance and water retention

Chicala
Drawn by: Carol Martinez
Drawn by: Carol Martinez
Drawn by: Carol Martinez
Drawn by: Carol Martinez
Drawn by: Carol Martinez
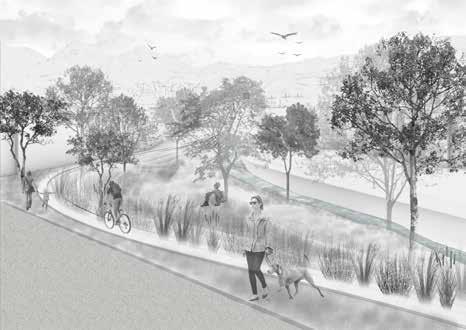

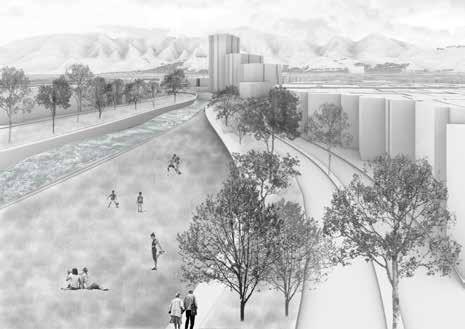

REPLICABILITY ALONG THE WATER SYSTEM LOCATION
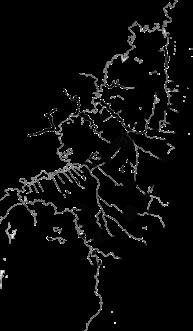
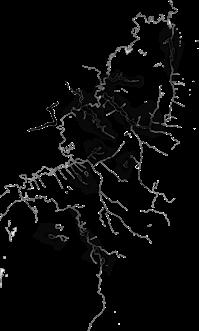
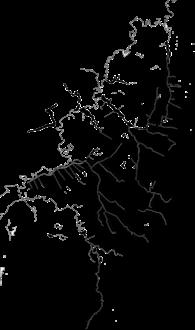
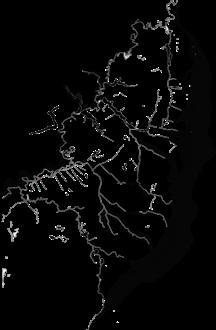
Drawn by: Carol Martinez
Drawn by: Carol Martinez
Drawn by: Carol Martinez
Drawn by: Carol Martinez
Drawn by: Carol Martinez
Drawn by: Carol Martinez
Drawn by: Carol Martinez
Drawn by: Carol Martinez
Drawn by: Carol Martinez
Drawn by: Carol Martinez
Drawn by: Carol Martinez
Location: Bogota, Colombia
Type of project: Academic - Landscape Architecture certificate
Date: March - June 2024.
Software: Autocad, Photoshop.
The intervention strategy at Hacienda Molinos aims to redefine the presence of the Chingaza River as a central environmental axis within the green infrastructure that connects the city, becoming an urban landmark in the southern part of Bogotá.
In a comprehensive approach, it seeks to leverage the proximity of neighborhoods adjacent to the riverbed to enhance the ecological importance of natural presence in the city. Thus, through an ecological focus, the strategy proposes parallel reforestation along the river’s course, widening its channel, and creating a larger water presence, potentially forming a lagoon that enhances biodiversity in the intervention area according to the topography. The proposal suggests different pathways crossing the intervention area, featuring contemplative spaces, viewpoints over water, and tree-lined educational, ecological, and recreational circuits.
Additionally, urban orchards are proposed to strengthen the bond with the residential area and encourage community ownership. A multifunctional space is envisioned for versatile community use, including the sale of orchard products, ecological education, recycling workshops, cultural events, and more. The selection of trees, vegetation cover, and materials aims to distinguish different use zones defined by the various pathways, creating diverse sensory experiences that enhance the proposed ecological experience visually, through scent, and color.
Cultural park
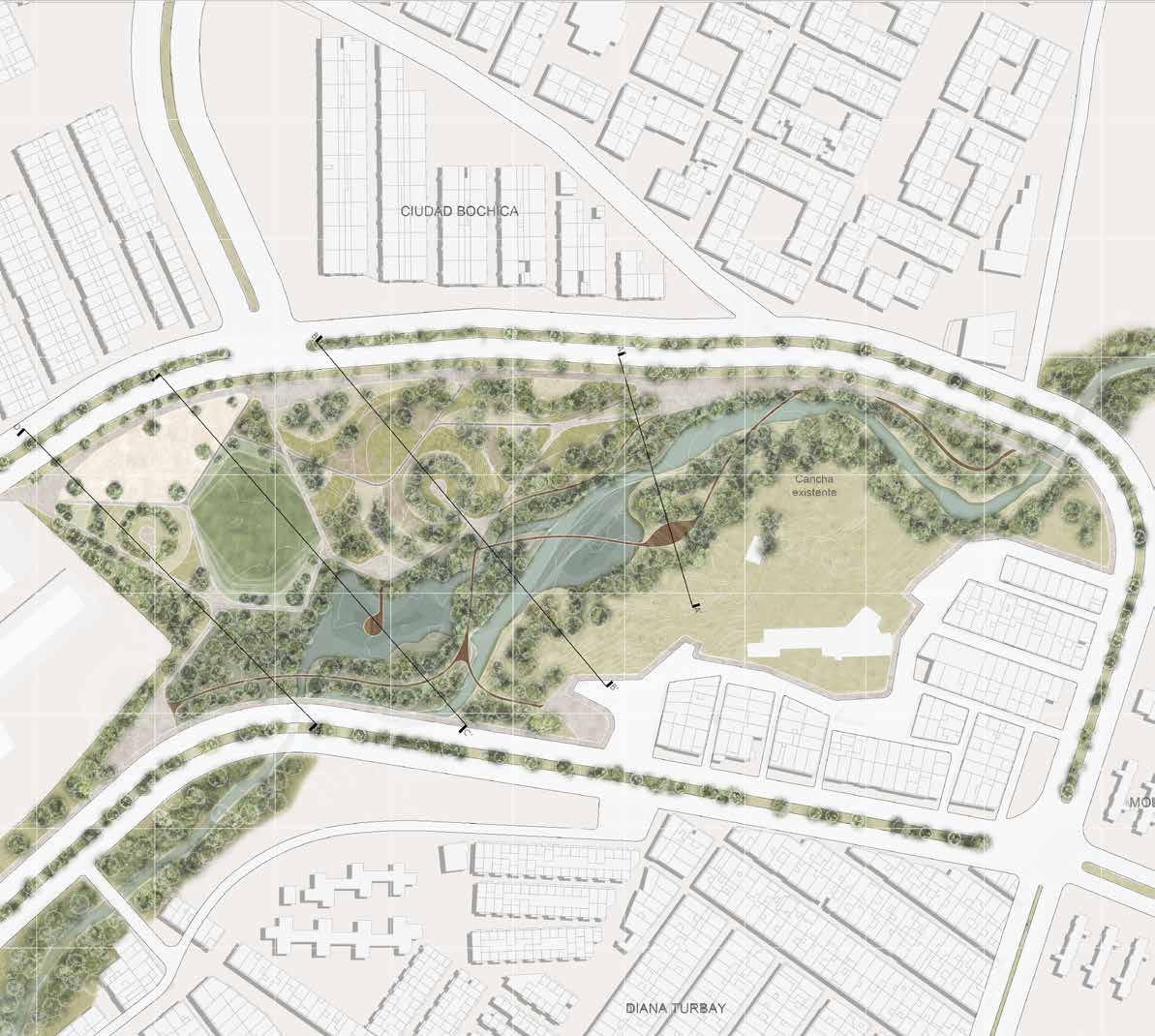
Hacienda los Molinos
Drawn by: Carol Martinez







Drawn by: Carlos Herrera
Drawn by: Carol Martinez
Drawn by: Carol Martinez
Drawn by: Carol Martinez
Drawn by: Carol Martinez
Drawn by: Carlos Herrera
Drawn by: Carlos Herrera
HACIENDA MOLINOS CULTURAL PARK

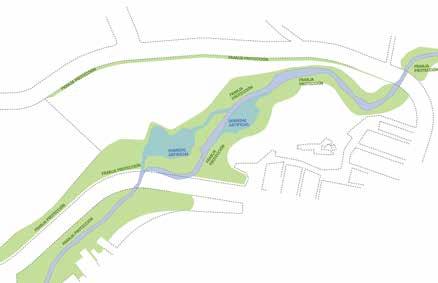

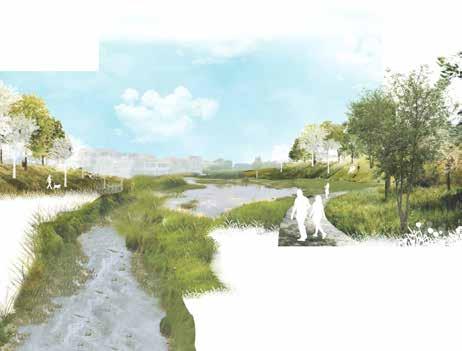


COLLAGE ARTIFICIAL WETLAND
EDUCATIONAL PATHWAY COLLAGE
ECOLOGICAL DIAGRAM
PATHWAYS DIAGRAM USE DIAGRAM
Drawn by: Carlos Herrera
Drawn by: Carlos Herrera
Drawn by: Carlos Herrera
Drawn by: Carlos Herrera
Drawn by: Carlos Herrera
Drawn by: Carol Martinez


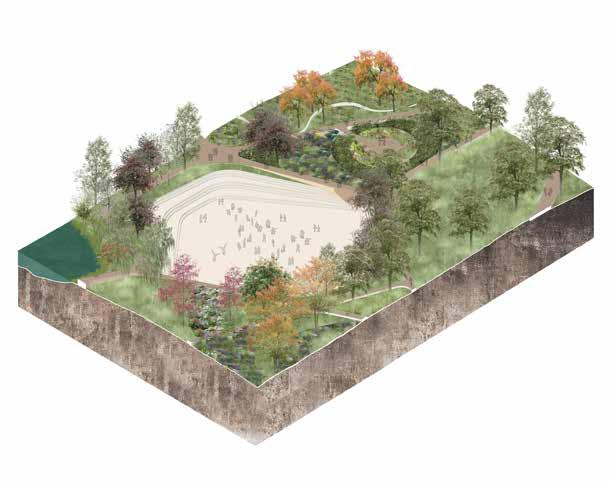
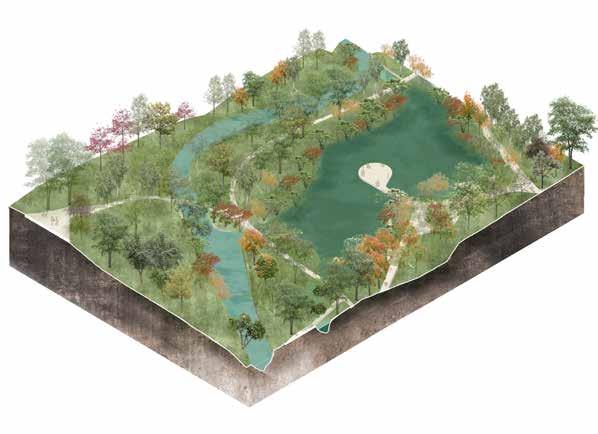
OUTDOOR THEATER AXONOMETRY
ARTIFICIAL WETLAND AXONOMETRY
Drawn by: Carlos Herrera
Drawn by: Carlos Herrera
Drawn by: Carol Martinez
Drawn by: Carol Martinez
DETAIL FLOOR PLAN
Location: Boyaca, Colombia
Type of project: Independent - Professional
Date: May - October 2024
Software: Rhinoceros, Photoshop, Autocad.
The sustainable farm “La Pachamama” is part of a request from a client who owns a 200,000 m² parcel and sought a proposal for a sustainable design where agriculture and existing natural reserves could coexist. This vision gave rise to a project that prioritizes the natural environment, protecting a water source and its stream through the creation of a strong forest reserve. This central axis of the project guides the layout of the remaining usable spaces. A 30-meter buffer zone on each side of the stream defines the areas allocated for agriculture, recreation, and housing.
Additionally, an environmental protection barrier is created around the parcel to shield the interior spaces from adjacent roads and parcels, fostering a sense of tranquility within the project. The main uses requested by the client include three residential areas with amenities, a pedestrian nature trail connecting the entire property, and service roads providing access to key areas of the project, such as the beekeeping zone, the wetland near the bamboo grove, and the birdwatching lookout.
The farm is sustainable because it preserves several existing ecosystems, such as the bamboo forest and the water source within the reserve, which are vital for the fauna and flora inhabiting the area. Furthermore, these ecosystems are enhanced by introducing flora species that regenerate the soil and attract wildlife, strengthening the project’s ecosystem and ensuring its environmental resilience.
Sustainable Farm
’La Pachamama ’
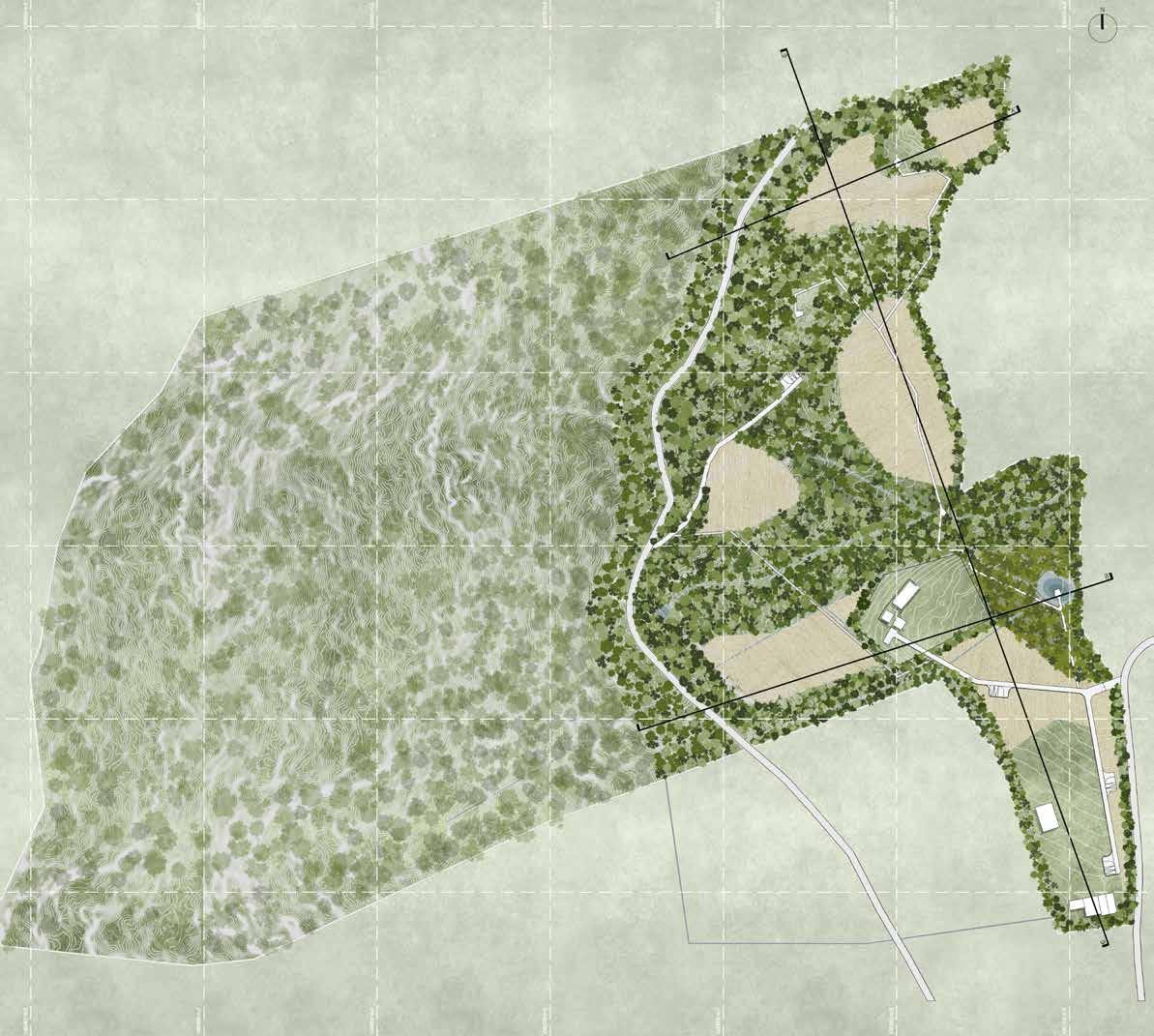
Drawn by: Carol Martinez

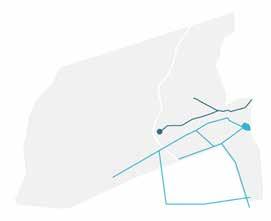
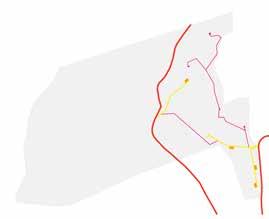
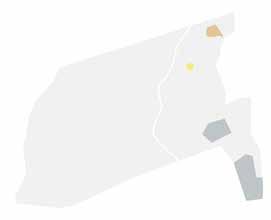
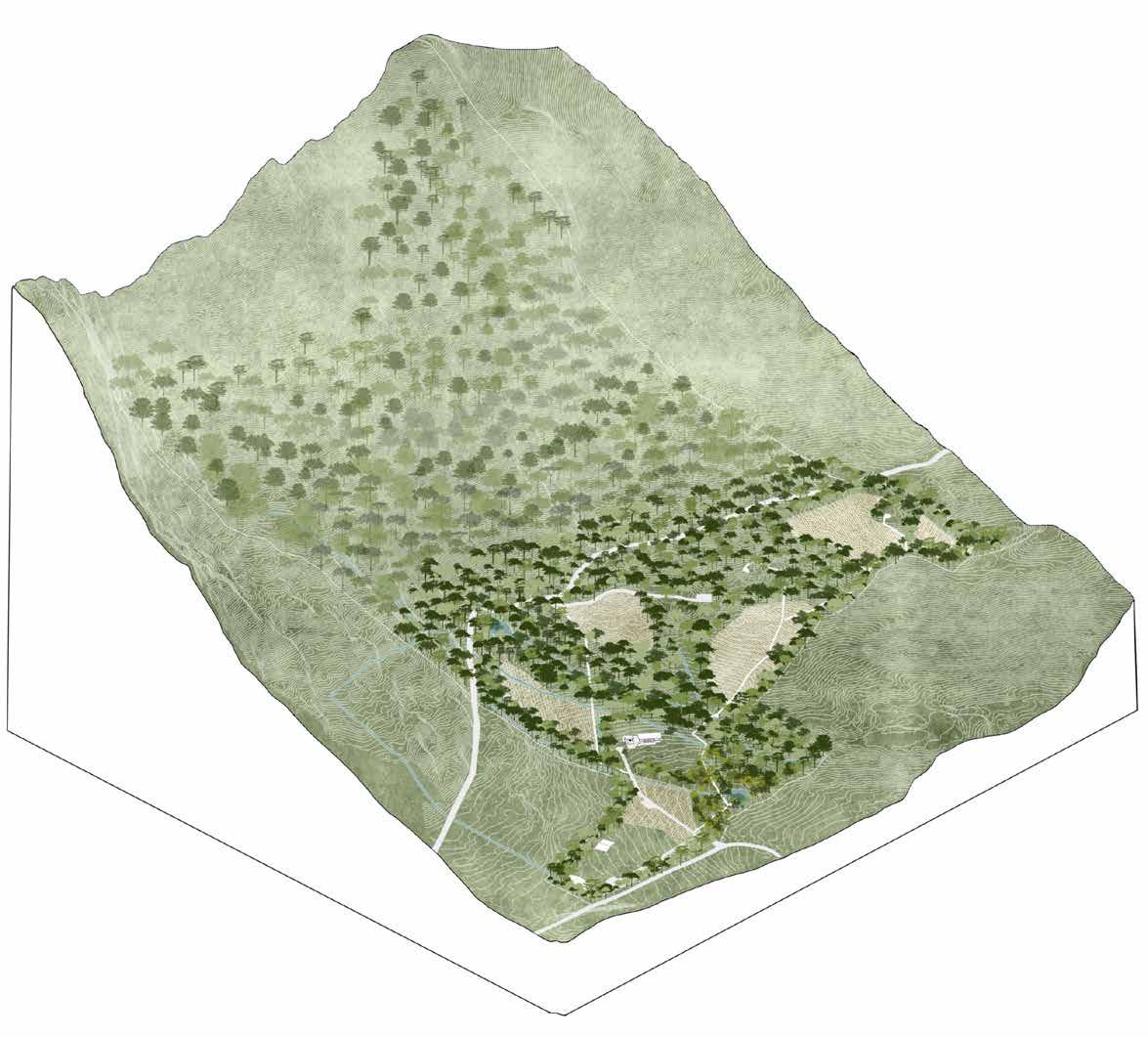
Drawn by: Carol Martinez
Drawn by: Carol Martinez
Drawn by: Carol Martinez
Drawn by: Carol Martinez
Drawn by: Carol Martinez

GENERAL SECTION C-C’
Drawn by: Carol Martinez
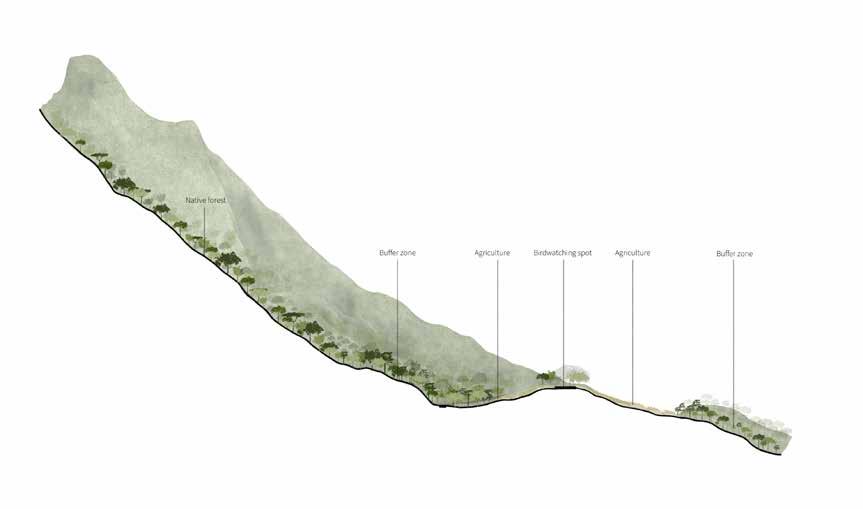
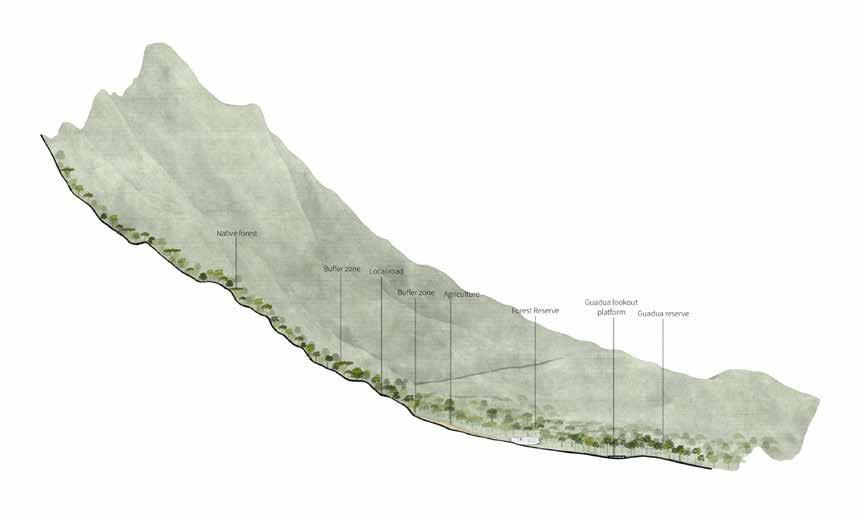
EXPLODED AXONOMETRY
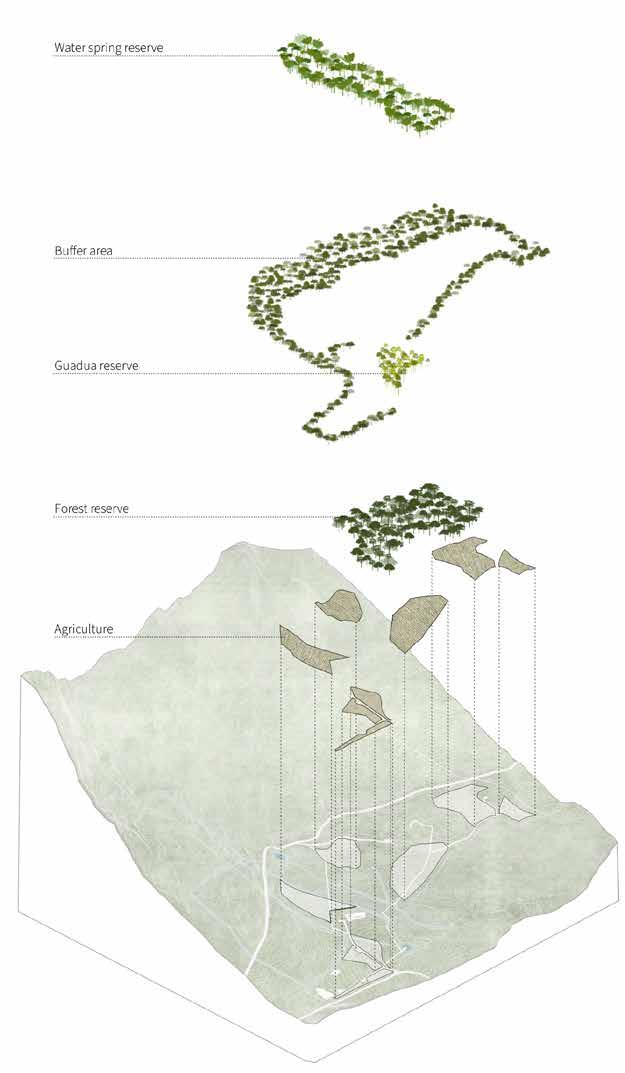
GENERAL SECTION A-A’
GENERAL SECTION B-B’
Drawn by: Carol Martinez
Drawn by: Carol Martinez
Drawn by: Carol Martinez

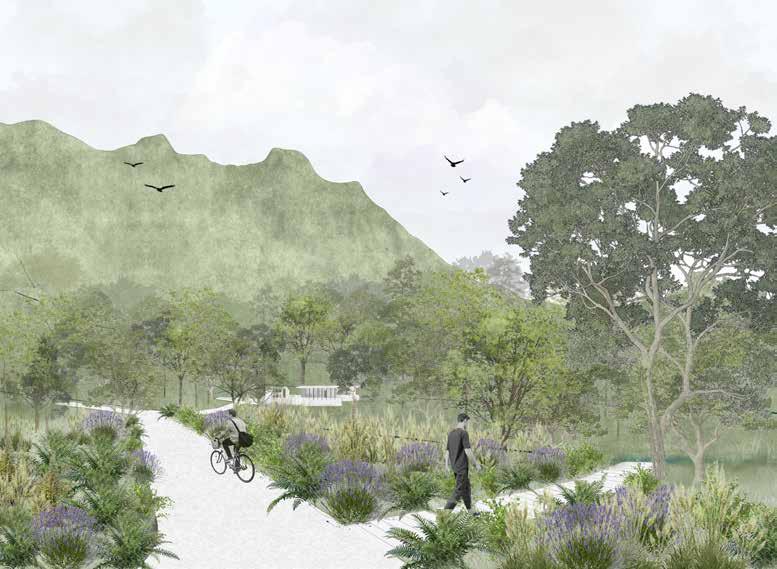
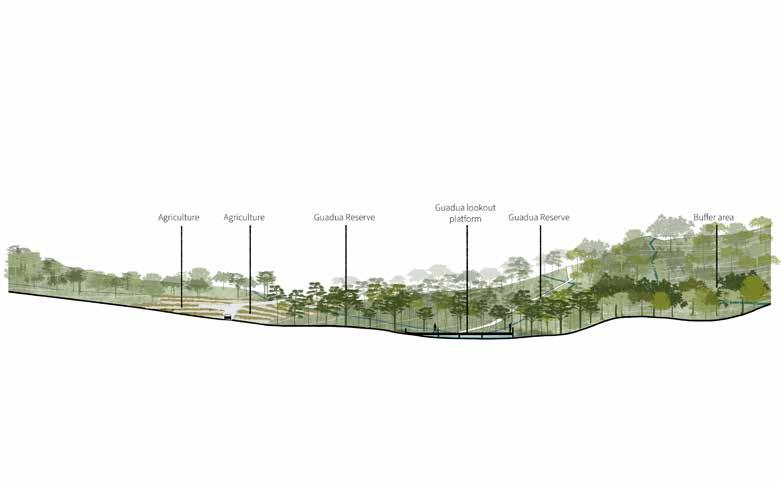
DETAIL SECTION SCALE 1:500
PERSPECTIVE COLLAGE
Drawn by: Carol Martinez
Drawn by: Carol Martinez
Drawn by: Carol Martinez
Location: Boyaca, Colombia
Type of project: Professional - Contrafuerte
Date: May - October 2024
Software: Revit, sketchup, Photoshop
Casa Málaga is a single-family residence located in Villa de Leyva, Boyacá, designed by the founders of Contrafuerte, Nicolas Mujica and Felipe Robayo. The main concept of the house is based on the creation of spaces that directly connect with the surrounding and interior nature.
My contribution to this project as a junior architect was primarily the development of construction drawings and details. Using Revit, I produced all the necessary plans for construction, from façade details to custom-designed furniture created exclusively for this project.
In addition to this, thanks to my post-production skills, I was responsible for creating visual renderings to effectively convey the project’s main concept, allowing the client to better visualize the design of their home.
Málaga House

AXONOMETRY
Drawn by: Carol Martinez

























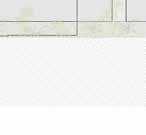







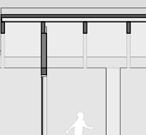




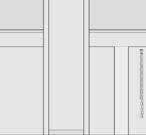



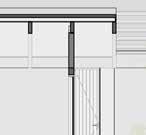
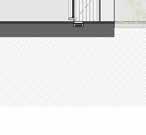








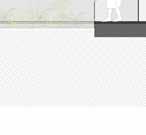


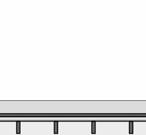





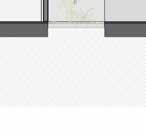


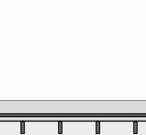
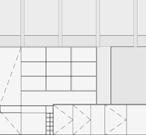



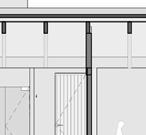



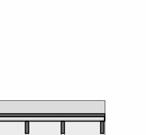




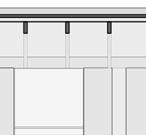








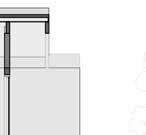





















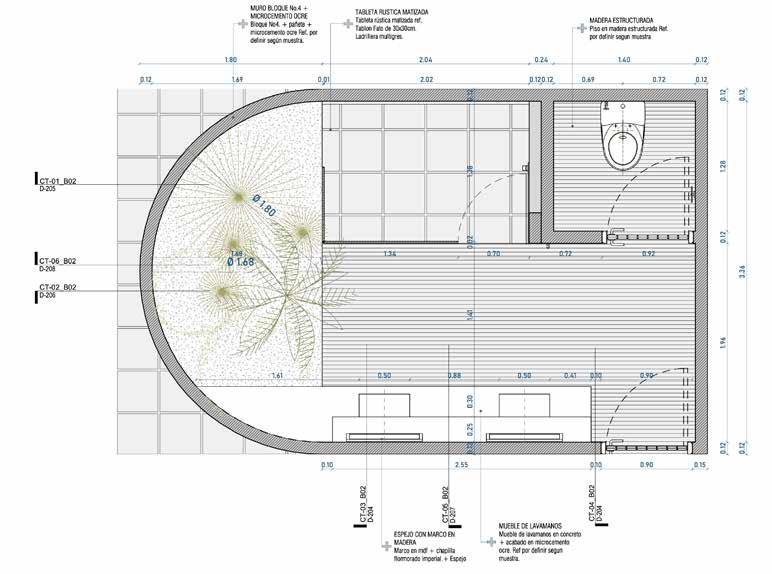



Location: Bogota Colombia
Type of project: Professional - Contrafuerte + MOBO+ Taller Origen
Date: May - October 2024
Software: Revit, sketchup, Photoshop
After winning the public design competition for an educational institution sponsored by the Bogotá mayor’s office, the Contrafuerte+MOBO+Taller Origen consortium had the opportunity to design an early childhood center in Bogotá. With specific requirements and regulations to meet, the design is both innovative and mindful of its users.
The project features a central space where children can enjoy the outdoors, including a playground and vegetation, surrounded by classrooms. Additionally, a cafeteria faces the outdoor area, opening its doors to parents and external visitors.
Nowadays, all projects must be delivered in Revit to ensure proper coordination and construction. For this reason, my contribution focused on detailed modeling, producing construction details, and coordinating the various disciplines involved in the project. The project required a high level of detail (LOD 400), making it necessary to model every fragment precisely to identify all elements within each space. Consequently, part of my responsibilities included fully modeling both the exterior and interior spaces to ensure the efficient and accurate production of construction drawings.
Public Kindergarten
Fontanar del Rio
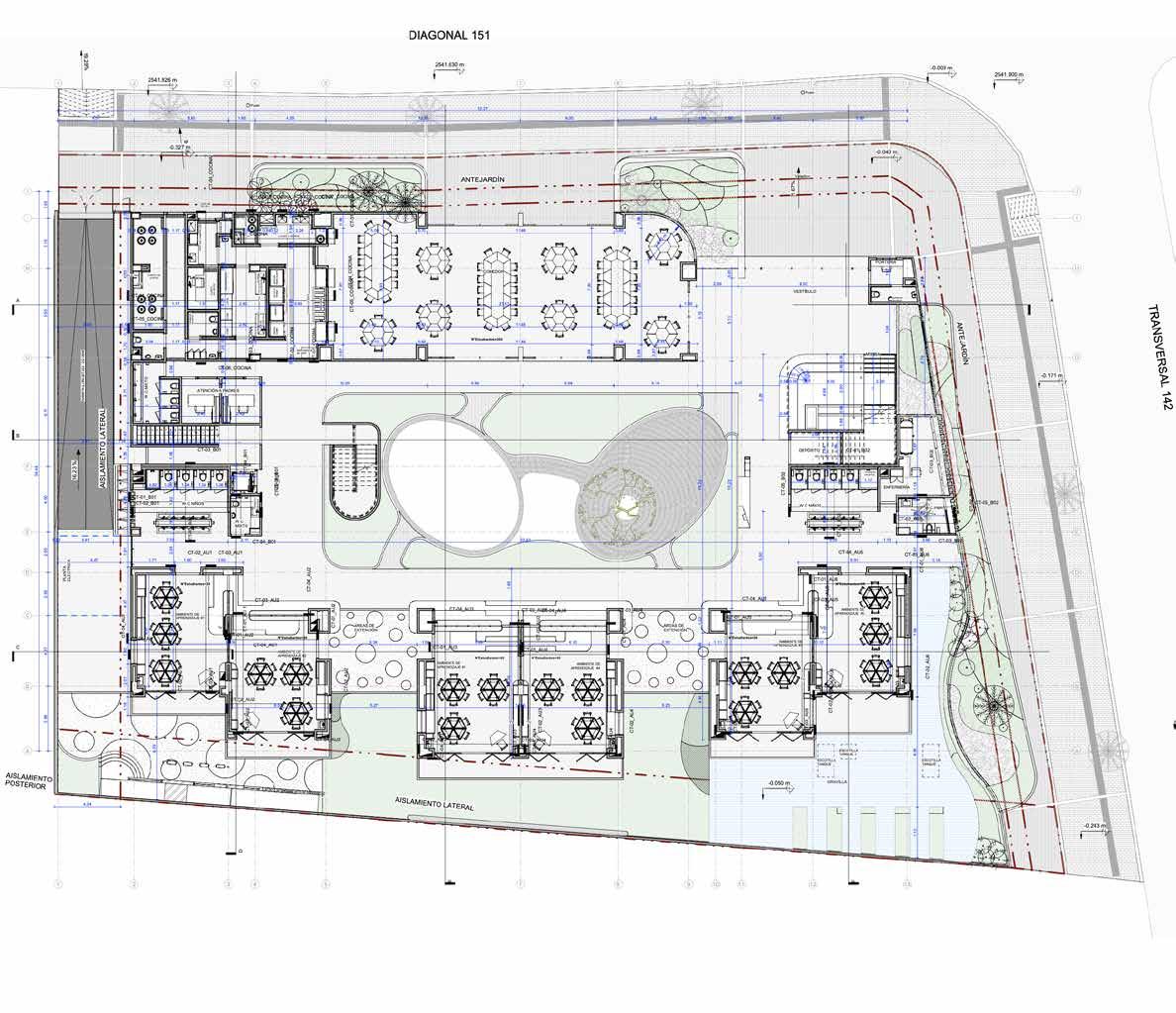
PLAN Drawn by: Carol Martinez & Juan Beltran

NORTH ELEVATION

SECTION C-C’
Drawn by: Carol Martinez
Drawn by: Carol Martinez

SECTION
Drawn by: Carol Martinez
