72 FERN CANYON ROAD
Features & Amenities
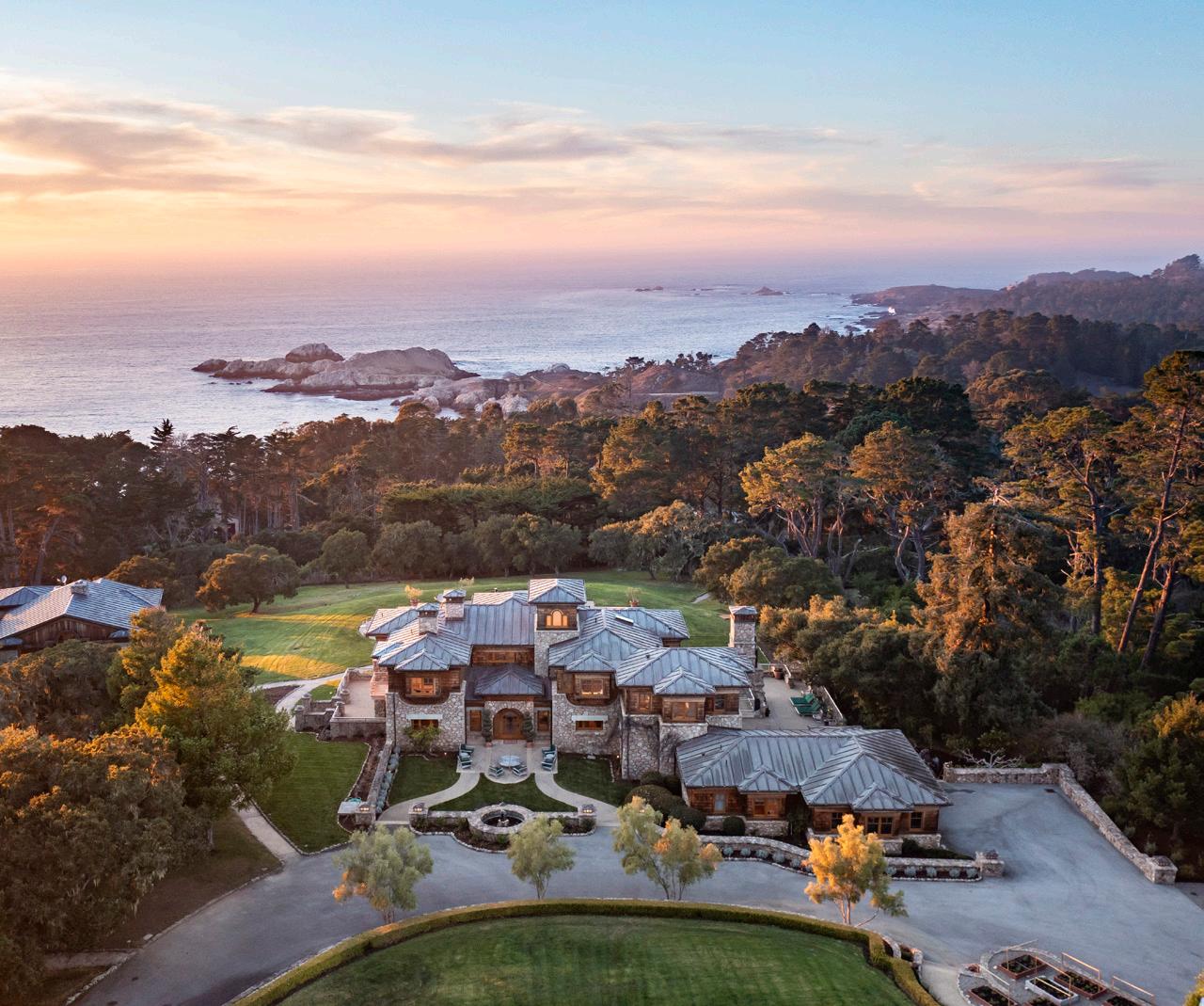
831.277.8044
Realty Company | Broker, Managing Director | DRE#01217466


831.277.8044
Realty Company | Broker, Managing Director | DRE#01217466
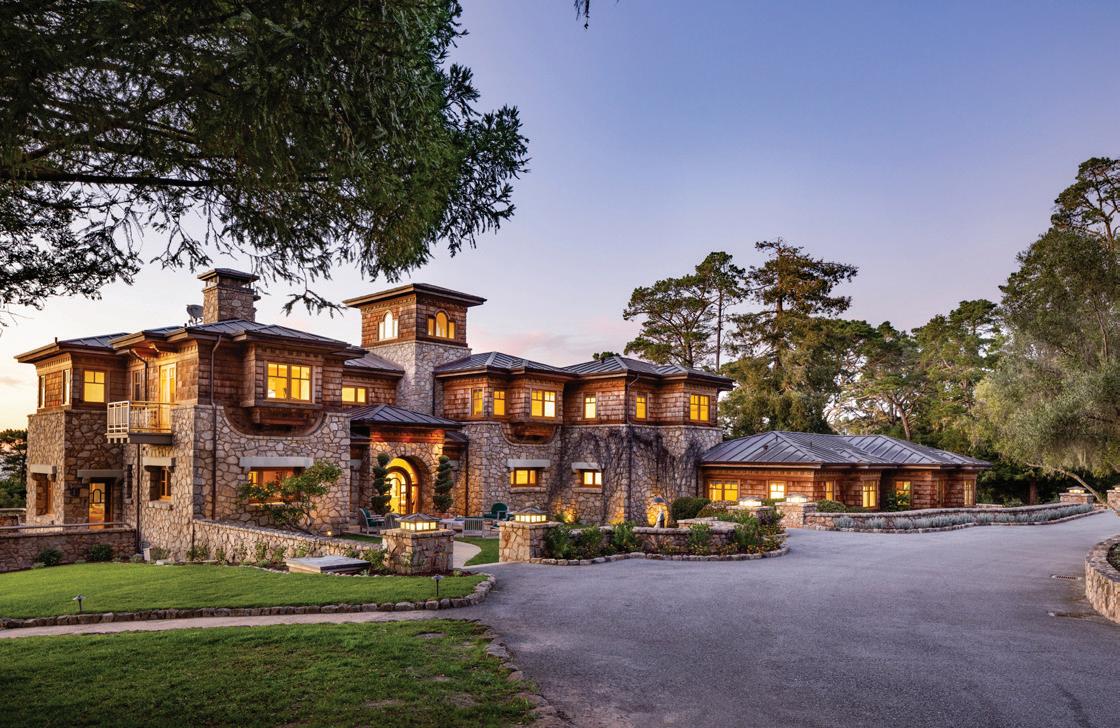
• Year Built: 1921 with full restoration spanning 1992-2004
• 14+ acres with new landscaping
• Panoramic Pacific Ocean and Pt. Lobos views
• Total square footage: 12,175
• Total bedrooms: 9
• Total bathrooms: 10 Full, 2 Half
• Garage spaces: 7
• 3 separate guest units
• Separate detached garage

• Pool and spa with ocean views
• Tennis court
• 2 wells and 5000 gallon storage tank
• 8 wood burning fireplaces
• Architect: Ray Parks
• Builder: Jeff Odell and Larry Bennet
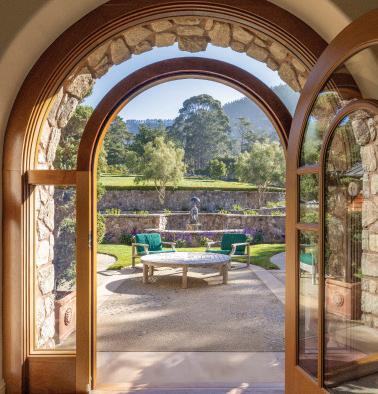
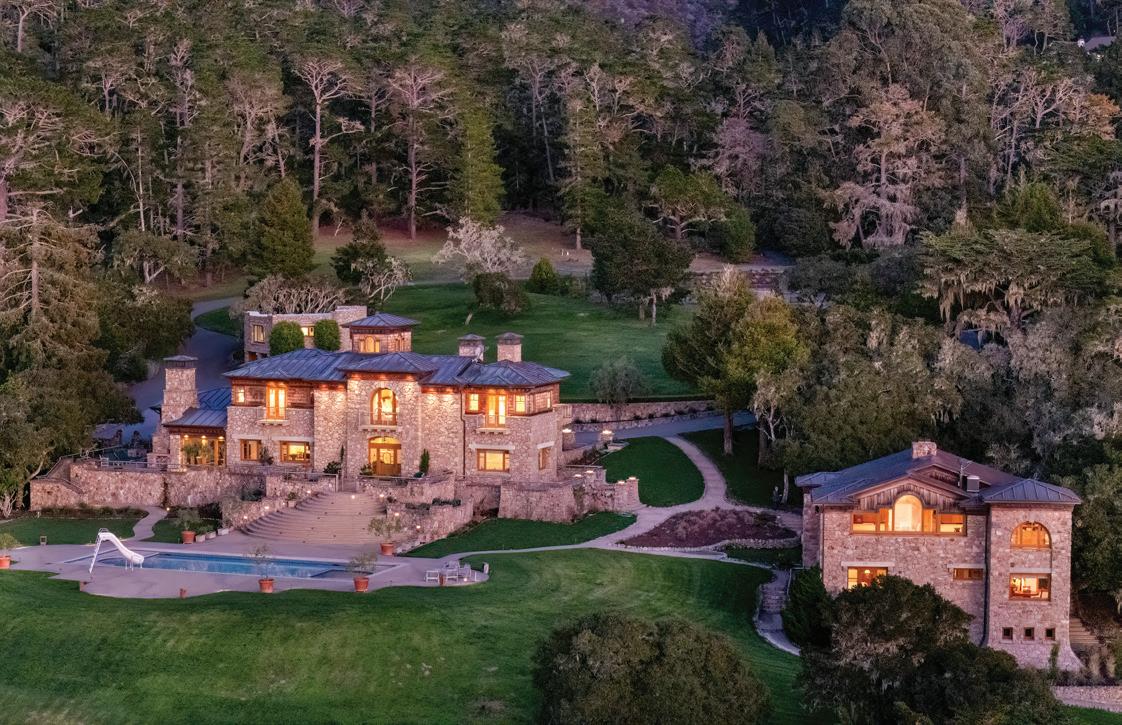
Internet & Wifi
• AT&T Enterprise Fiber Optic lines installed - U-Verse Business 1GB up and down with Cellular failover (backup) circuit
• New Cat6 lines and single mode fiber lines pulled between buildings
• Unifi network (Dream Machine Pro, Unifi camera ready, + various switches) and WiFi access point system property wide

• 60 KW Kohler Generator S/N 34DDGMLG0050 and auto transfer switch - Propane
• Alarm System – New ADT systems installed in all buildings with new full color touch pads, monitoring and remote access
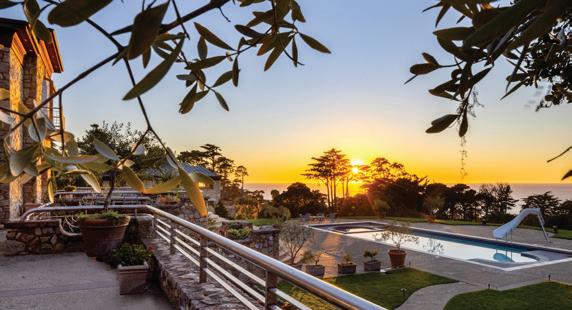
• Upgraded controller and remote access
• Resurfaced, new cover and motor, new tile
• New speakers and refinished enclosures for outdoor sound system, Sonos added
• Main gate with exit gate
• Lower property service gate
• Pool and spa with slide
• Tennis court
• Playground
• Outdoor fireplace
• Pizza oven
• Large ocean view patios and decks
• 3 fountain features
• Cypress and oak trees
• Vegetable garden
• Lemon trees
• Newly refreshed landscaping and lawns
• Regular tree maintenance and trimming

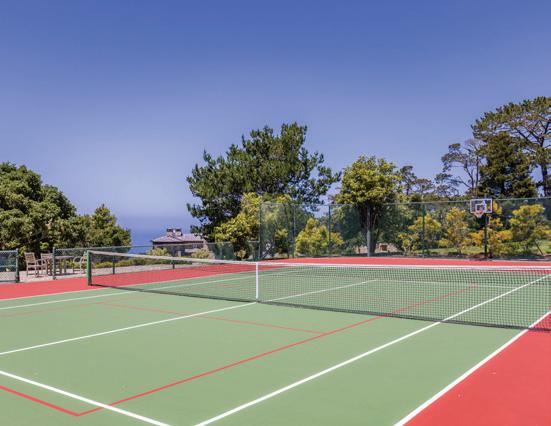

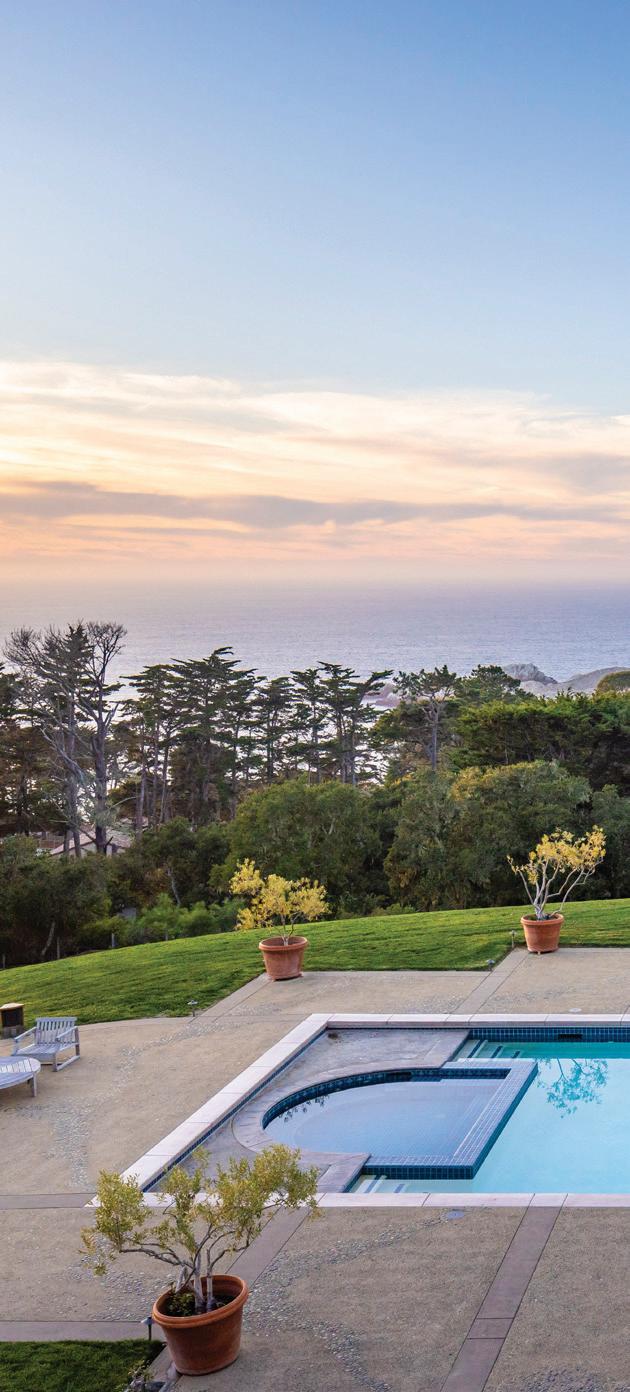
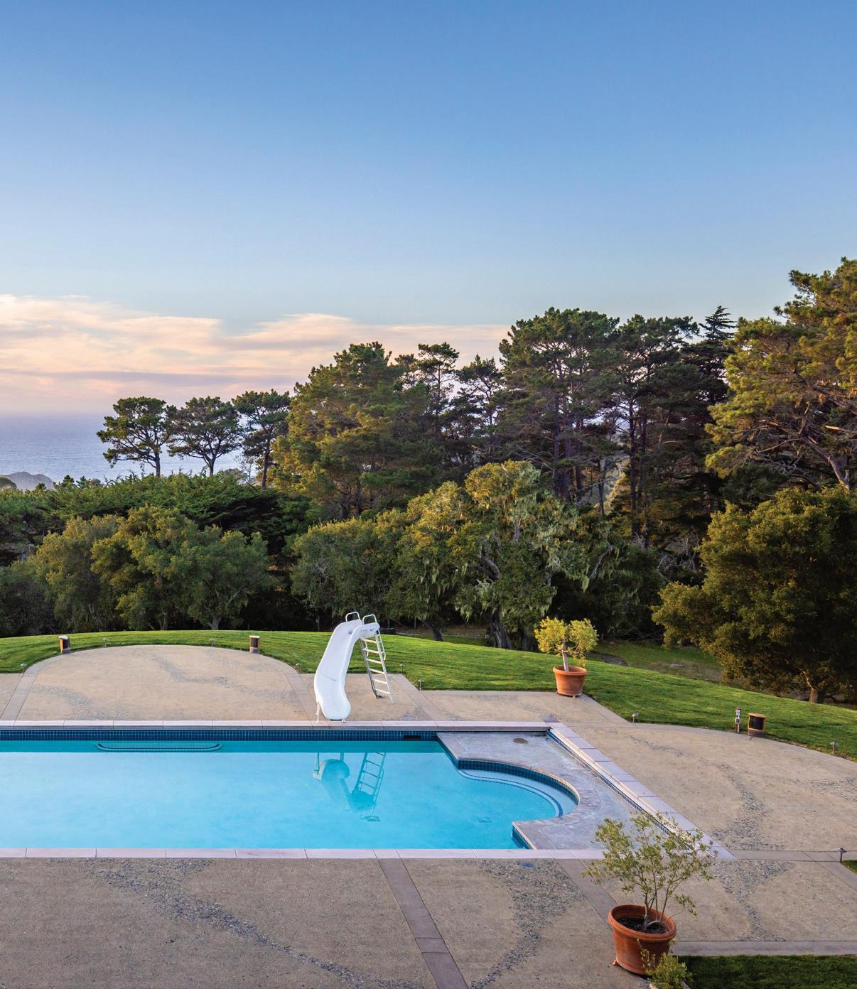


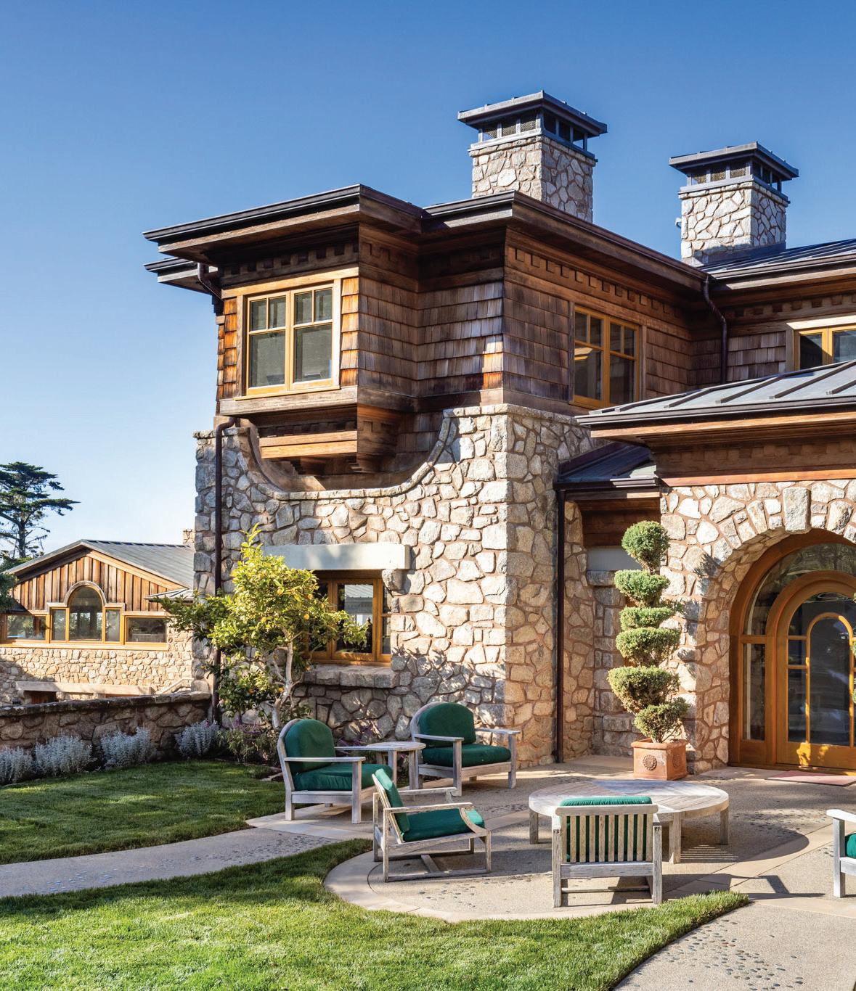
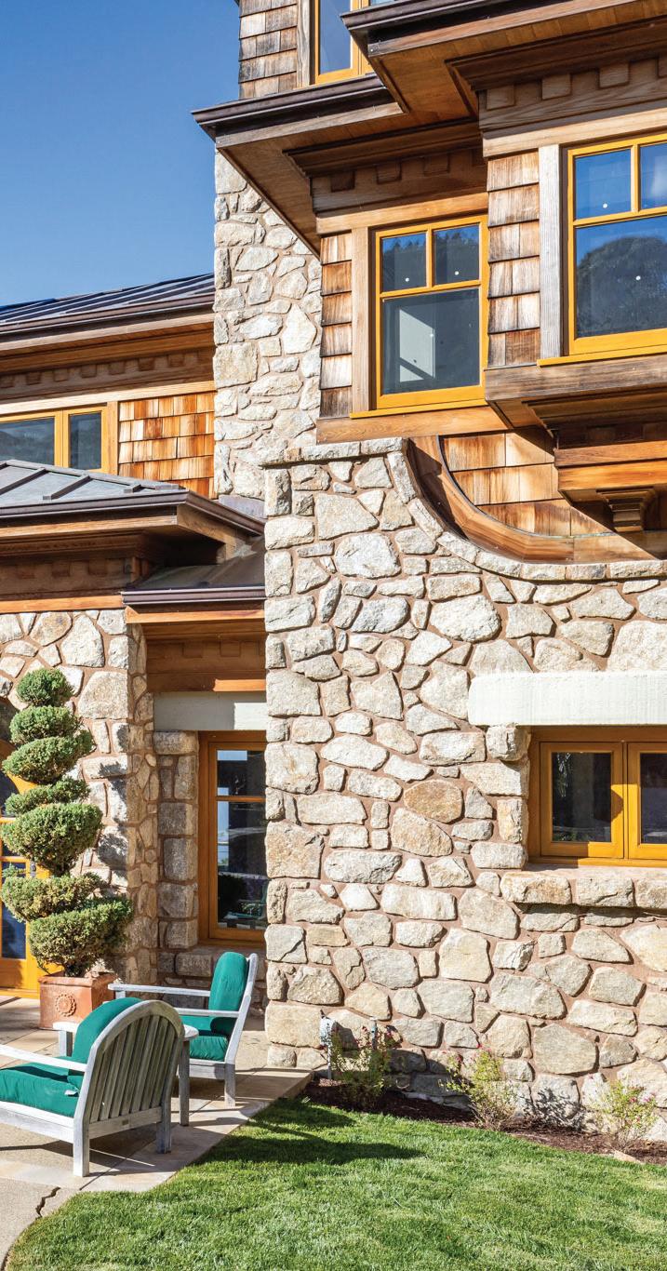
• 5,697 Square Feet
• 5 bedroom suites
• 5 full, 1 half bathrooms
• 2 car garage
• Carmel granite and wood shingle exterior
• Standing seam metal roof
• Reinforced concrete walls and floors
• Radiant heat - 8 zones
• Exterior fountain feature
• Slate floors
• Iron sconces and light fixture
• Powder room
• Adjoining office with built-in desk and cabinets
• LG washer and dryer
• Farm sink
• Granite counters
• Slate floors
• Built-in cabinets and ample storage

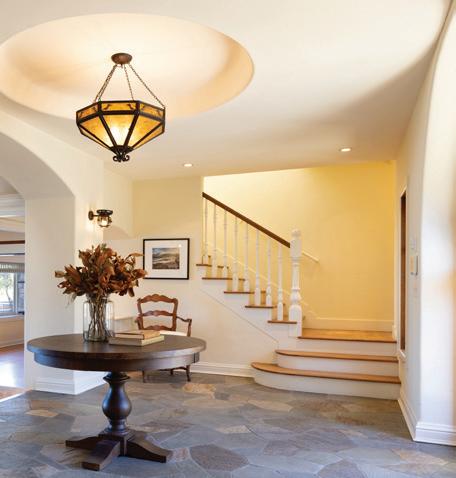


• Ocean views
• Hardwood floors
• Cross vaulted ceiling
• Custom wood and glass door leading to large deck
• Custom wood and glass pocket doors leading to separate TV/sitting room

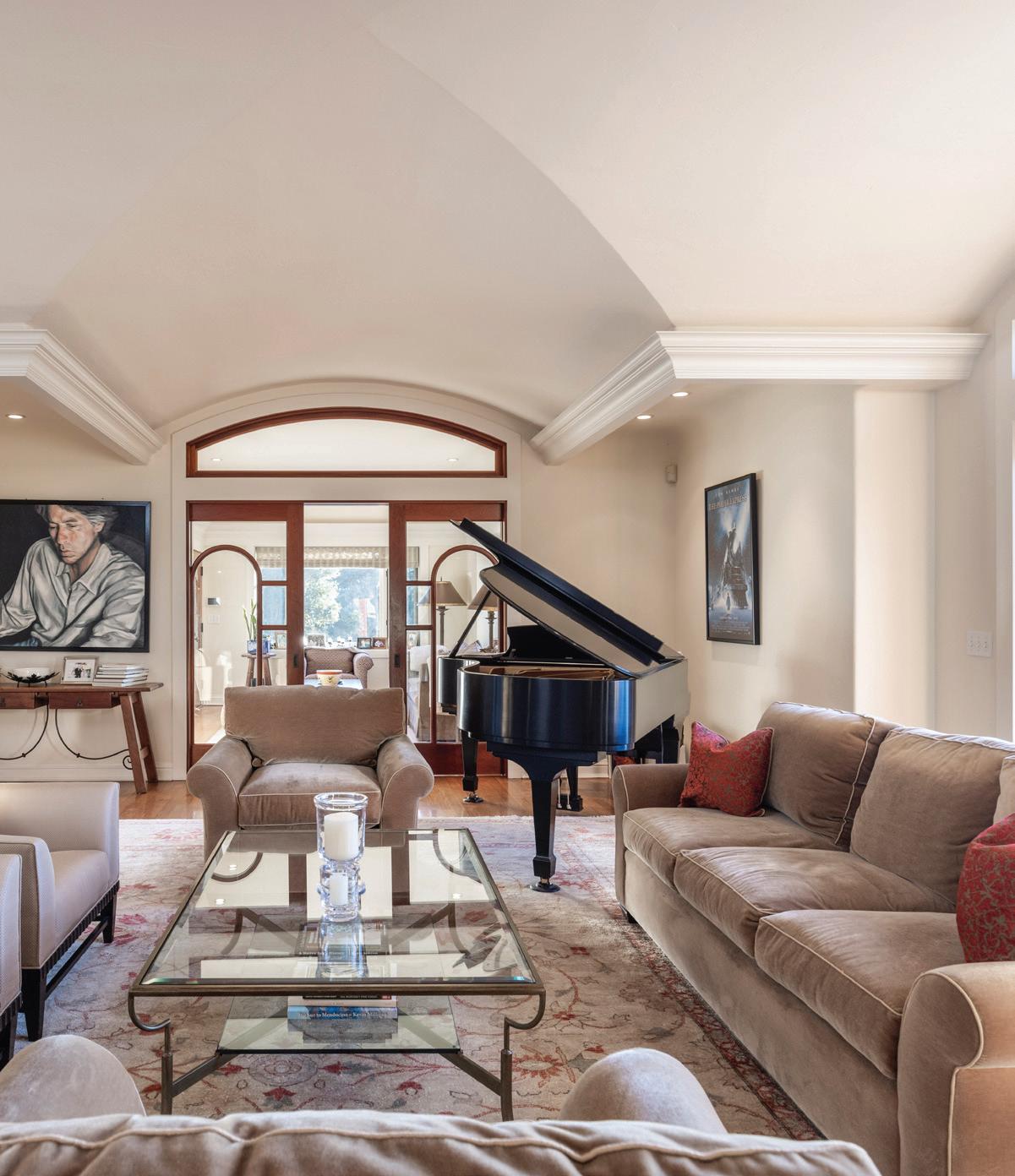




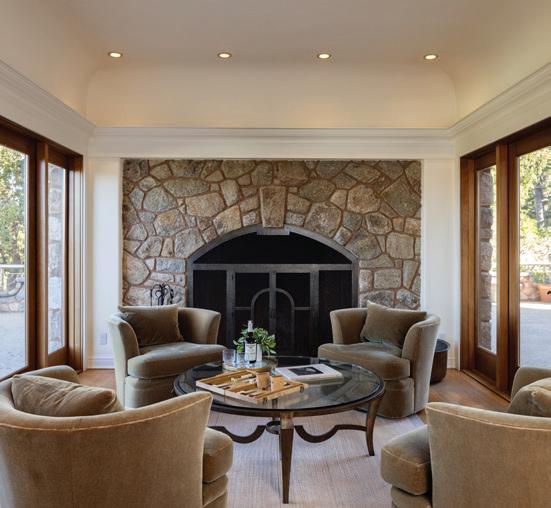
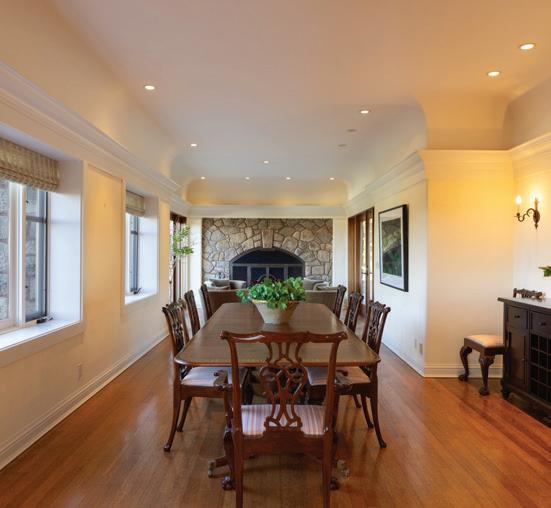

• Large ocean view windows
• Hardwood floors
• Custom wood and glass pocket doors separating the formal living room
• Adjoining sitting room
• Wood burning Carmel granite fireplace
• 2 sets of French doors leading to patios

• 6 burner Wolf gas range
• Copper hood
• Miele double oven
• GE microwave
• 2 Miele dishwashers
• Subzero refrigerator and freezer
• Center island with sink
• Bar with sink
• Pantry
• Jade marble counters
• Hardwood floors

• Breakfast nook
• Opens to patio with outdoor fireplace, pizza oven, and built-in BBQ
• Adjoining office with built-in desk
• Stairs leading to wine cellar


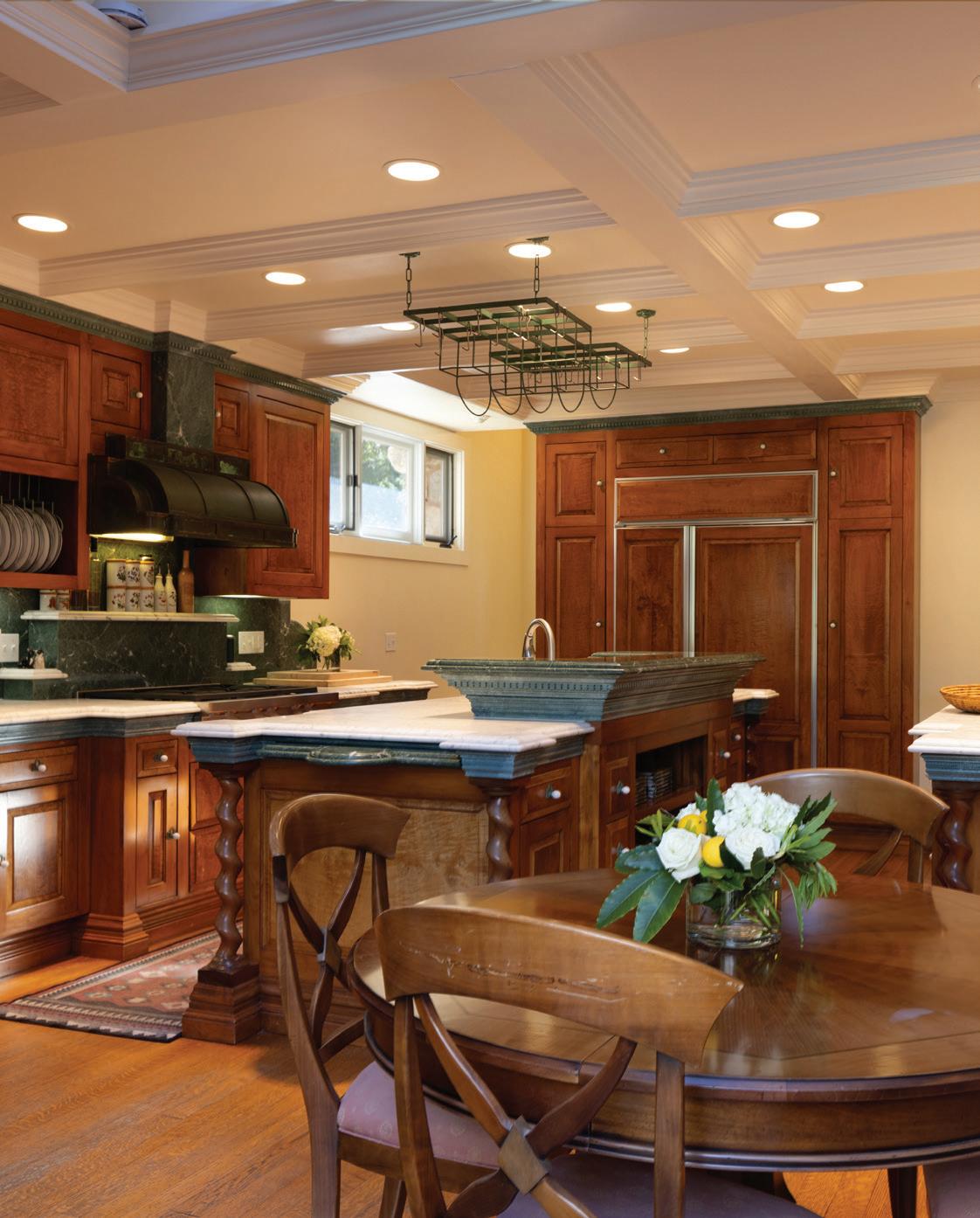
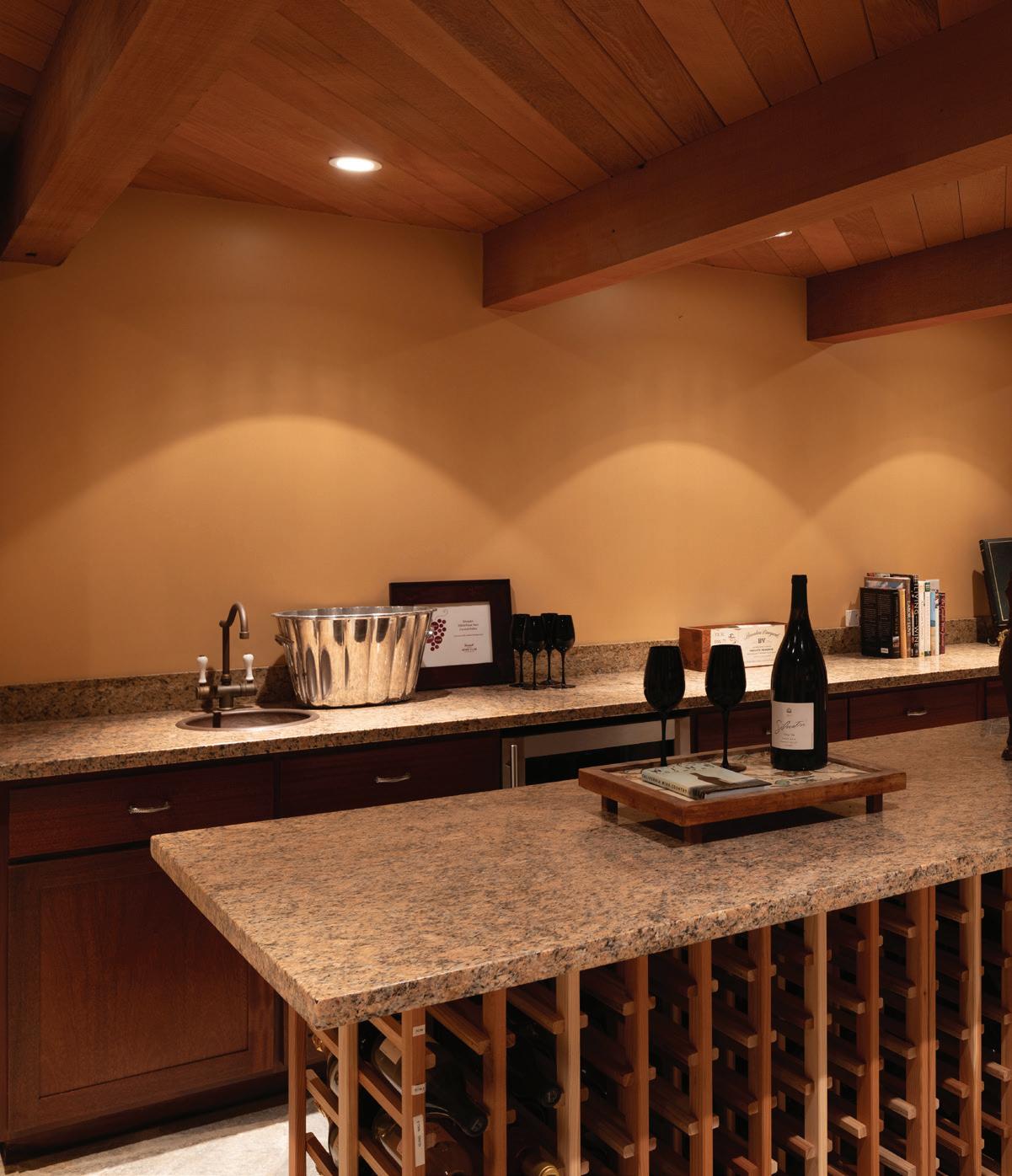


• 7,000+ bottle capacity
• Temperature controlled
• Slate floors
• Granite counters
• Granite center island/table
• Sink
• Wine fridge
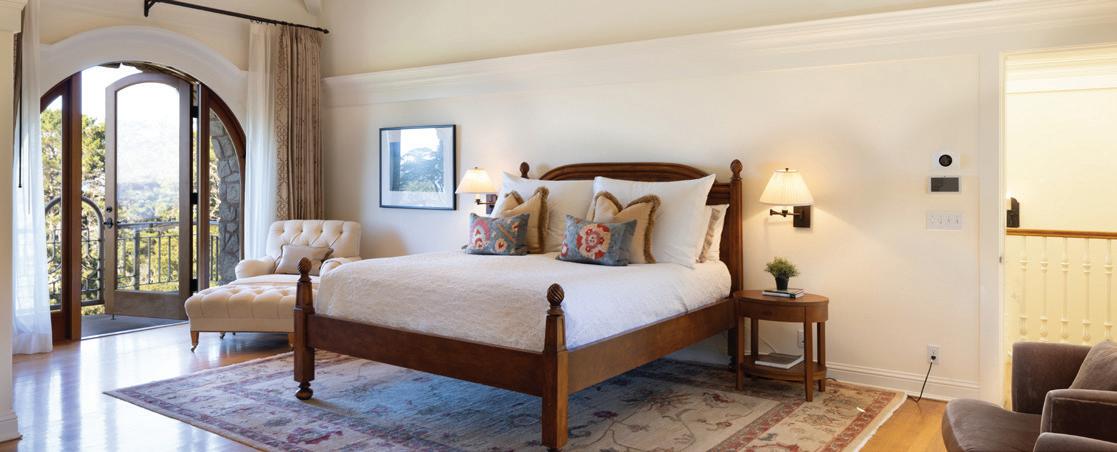
Primary Suite
• Ocean views
• Custom wood and glass door to ocean view balcony
• Wood burning fireplace
• 2 walk-in closets
• Vaulted ceiling
Adjoining sitting room including
• Wood burning fireplace
• Window seat
• Private balcony
• Built-in cabinets
Primary Bathroom
• Ocean views
• Soaking tub
• Rain shower with built-in bench
• Limestone counters
• Limestone floors

• Limestone tiles
• Dual vanity
• Bidet
• French doors to private balcony
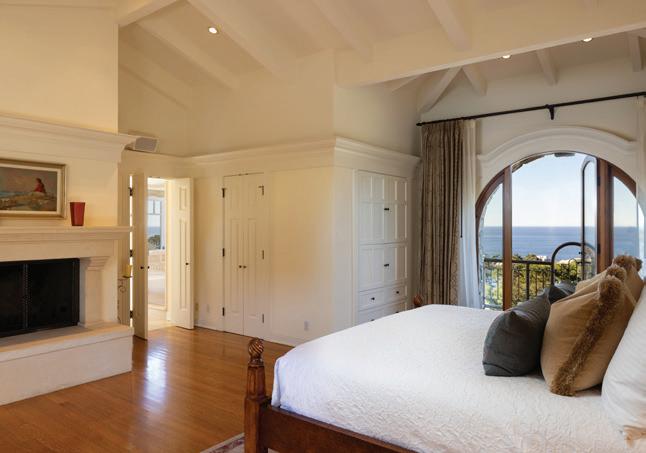

Guest Suite One
• Ocean views
• Ensuite bathroom with shower over tub
• Large walk-in closet
• French doors to private balcony
• Built-in desk
Guest Suite Two
• Ensuite bathroom with Saltillo tile floor and artisan tiles
• Shower over tub
• Window seat
• Built-in desk and cabinets
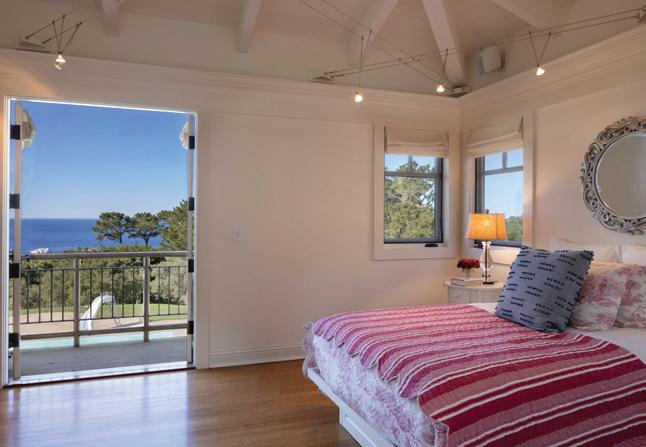
Guest Suite Three
• En suite bathroom with Saltillo tile floor and artisan tiles
• Shower over tub
• Walk-in closet
• French doors to private balcony
• Built-in desk
• Built-in dresser with laundry shoot


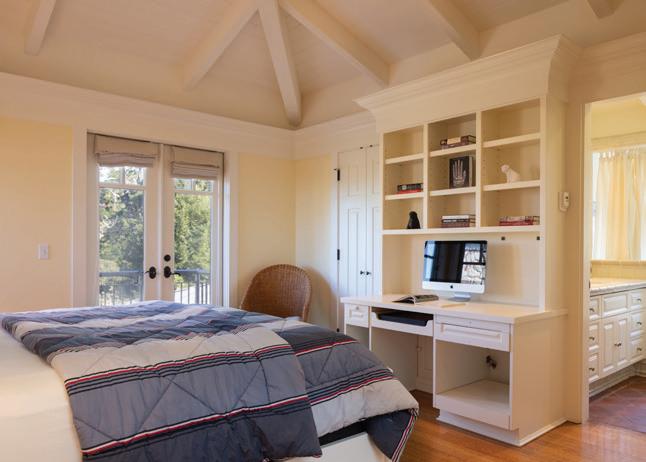
• Main level of studio house
• 1,703 square feet
• 2 bedrooms
• 2 bathrooms
• Security system
• Hardwood floors
• Radiant heat
• Wood burning fireplace
• Living room
• Dining area with ocean views
Primary Bedroom
• Door to private balcony with ocean views
• En suite bathroom
• Dual vanity
• Shower over jetted tub
• Grab rails in bathroom
Full Kitchen
• Sub Zero fridge and freezer
• Jenn Air 4 gas burner range and oven
• Miele dishwasher
• Dining bar
• Kohler sink with garbage disposal
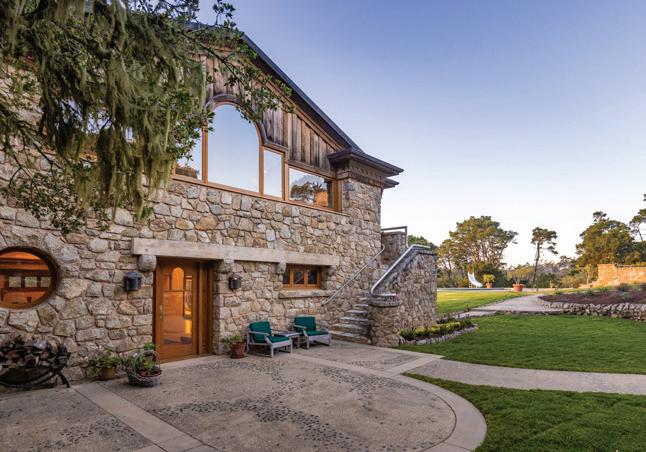

Bedroom 2
• Door to lawn and pool

• Closet with W/D hookups
• En suite bathroom
• Shower over tub

Theater/Game Room
• Upper level of studio house
• 1,680 square feet
• Panoramic ocean views
• Powder room
• Wood burning Carmel granite fireplace
• Radiant heat
• Security System Kitchenette including
• Gaggenau 2 burner gas range
• 4 Sub Zero refrigerator drawers
• Kohler sink
• Maytag dishwasher
• Built-in Amana microwave
• Large custom picture windows
• Electric shades
• Sanyo split A/C unit
• Wall to wall carpet
• High vaulted ceiling
• Built-in speakers
• Built-in cabinets with ample storage
• Reading nook with built in shelves
• Hidden theater screen in ceiling

Studio & Offices
• Lower level of studio house
• 1680 square feet
• Full bathroom with shower stall
• Sound proof recording studio
• 2 offices

• Isolated power system
• Security system
• A/C and radiant heat
• Built-in speakers
• Wood floors
• Storage room

• Equipment and mechanical room
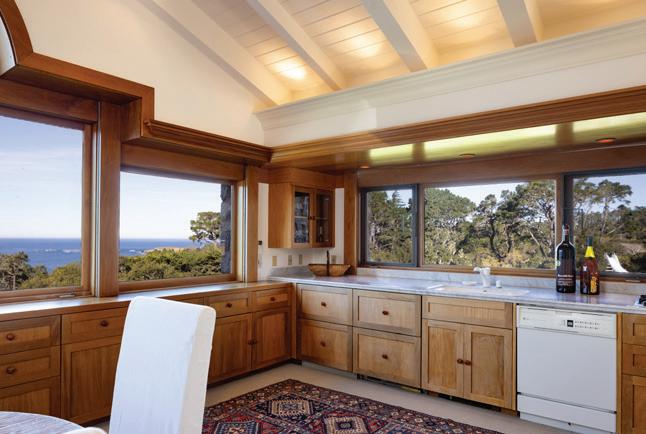

• 774 square feet
• Full bathroom with shower over jetted tub
• Living/bedroom great room
• Kitchen
• Refrigerator with freezer drawer
• Dacor gas range and oven
• Dacor microwave

• Miele dishwasher
• Kohler sink
• Hardwood floors
• Open beam ceiling
• Wood burning fireplace
• Radiant heat
• Security system
• New deck


Turret House
• 641 square feet
Full bathroom including
• Slate floor
• Carmel granite stone and teak walls
• Rain shower
Kitchenette including
• Living/bedroom studio
• Wood burning fireplace
• Hardwood floors
• Open beam ceiling
• Skylights
• Security system
• 3 car
• Utility sink
• Ample storage Detached Garage

• Dacor 4 burner range
• Miele small dishwasher
• Small refrigerator with freezer
• GE microwave
• Sink with disposal
• Ocean views
• 2 car garage








