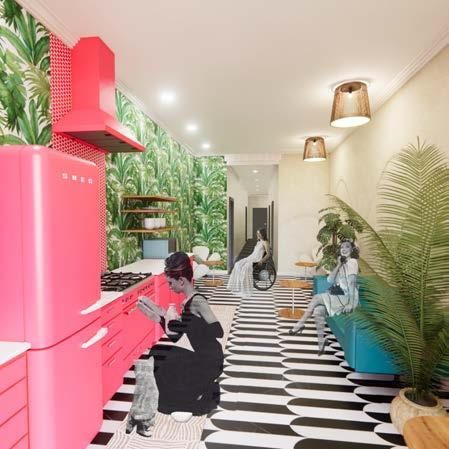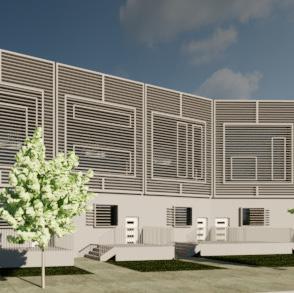
Carly O’Brien
Interior Design Portfolio
Drexel University Masters of Interior Architecture 2024









Carly O’Brien
Interior Design Portfolio
Drexel University Masters of Interior Architecture 2024








THE PEARL : For centuries, pearls have been worn by powerful women to show class and sophistication. Pearls have been thought of as feminine gems throughout history and is also the symbol of fertility, purity, determination, perfection, and romance.




This thesis is immersed in materialist feminism, which critically examines the social and economic structures that perpetuate gender inequality, with a particular focus on the family, domesticity, and motherhood. Utilizing this theory, I will maintain a focus on reclaiming domestic spaces and and expanding these spaces into a celebrated, collaborative, public realm. This endeavor seeks to redefine the characteristics constituting a “feminine” space, considering the intricate dynamics influenced by societal expectations, gender roles, and historical constraints.
THE MOON : The moon is seen as a symbol of the cyclical nature of life, with its phases representing the different stages of a woman’s life. The moon’s association with femininity stems from its tidal influence, a metaphor for the ebb and flow of life.




1215 Lodi Place, Hollywood, Los Angeles County, California



SITE SEEING...
Hollywood Studio Club was designed by architect Julia Morgan, who was the first woman to be a licensed architect Julia Morgan, who was the first woman to be a licensed architect in the state of California, in 1925. Located just North West of downtown Los Angeles, the Hollywood Studio Club was a haven for women in the film and arts industry. Young starlets stayed here before, during, and even after their careers started, such as Marilyn Monroe, Kim Novak, Sharon Tate, Sally Struthers, and more.It is now on the National Register of Historic Places after closure in the 1970s.


Walking through the first floor, a visitor would come to key spaces past the lobby and reception area such as a history nook, workspaces, and a fitness room, immediately immersed into the history of the building and the black and white film era. A highlight of the first floor is the teaching and workshop kitchen, which is part of the reclamation of the association of women with the domestic sphere, making cooking and nutrition a community endeavor. This space is closely connected to the dining hall, where the technicolor really begins to shine. Then, the event space and lounge, fully embodying the luxe and style of the Hollywood glamor era. The spaces introduces the transition of the corridor black and white film era into the modern technicolor film we know today.

FIRST FLOOR PLAN (NTS)








The upstairs bar and cocktail lounge leads into the moody, sexy library space with a night time vibe complete with a pool table. Open to the California weather, the loggia looks over the jungle of the courtyard and offers a place to gather and enjoy one another’s company. Past the loggia begins the residential areas, with the special feature of a shared kitchen. This calls back to the idea of making the kitchen and dining space a community area, whether it be between family, friends, or friendly strangers. Each kitchen has a different color story, and each room has unique qualities about it, offering a feeling of hominess and specialness to a guests’ stay.
















The third floor is fully residential, continuing the neighborhoods with the colorful shared kitchens, encouraging guests to spend time communally even for the smallest of tasks. The kitchen spaces have a lounge like feel that are welcoming and fun, facing towards the center of the corridor for open conversation with passer-bys. Connecting with the idea of the teaching kitchen, the shared kitchens are a modern twist on the 1950s kitchen with a dash of the Hollywood glamor of the rest of the building.














NORTH-SOUTH SECTION (NTS)
By retaining the original architecture of the building, I highlighted the respect of the history of the space by creating “fusion” renders, ones that combine original photos of the Hollywood Studio Club from the 1930s with my renderings of today. With such a rich history embedded in the building, the design process was constantly referring back to the original intentions of the building and adapting it for the modern woman, and Pearl & the Moon is the result of that process.















it’s been a long time coming.
The Eras Hotel is committed to providing a regal experience that prioritizes self-indulgence and relaxation. The approach draws inspiration from the various musical eras of Taylor Swift to craft an immersive and otherworldly hotel and restaurant experience. Rather than merely adopting a theme, it will integrate rich colors and vibes from different eras, blending them with a focus on grace, sophistication, and meticulous attention to detail. In this setting, every element, no matter how small, contributes to the overall experience, fostering a sense of fantasy and transporting guests to a dreamlike vacation destination. Expect an atmosphere characterized by unmatched elegance and an artistic foundation that transcends the conventions of typical hotel experiences.










EFIRST FLOOR PLAN (NTS)

SECOND TO FIFTH FLOOR PLAN (NTS)



ESECTION A-A (NTS)



ROOF SPA SECTION (NTS)




SECTION B-B (NTS)
ROOF SPA FLOOR PLAN (NTS)



EENTRY













RECEPTION










DINING ROOM






FIRST FLOOR RCP (NTS)



SECOND TO FIFTH FLOOR RCP (NTS)














































This restaurant seeks to blur the boundary between food and art, between experience and immersion. This design transforms classic Philadelphia architecture into a sleek and alluring interior. Combining old Hollywood flair with technology of today, Moira is a unique dining experience from the first step in the door. Patrons will come to Moira to shed the expectations of the day and the pressures of society. Though the art is the clear focal point, guests may have more than just enjoying art and good food in commonthey also like to look - and not just at the art. Who knows, here, you may find yourself as the art piece to another..
Combining the feeling of free-flowing movement with an oranized space plan, Moira utilizes a parti with an organic curve struck through with an intense diagonal line. This drives the intensity of both the concept as well as the bar that slashes through the space, matched by the mezzanine level above it.















Art is all about being bold, and this angled mezzanine inspired by the parti diagram gives the spatial organization a slow to fast movement. This divides the plan into sections, the front being chatty and light, the bar more condensed yet lively, and the back by the windows intimate and quiet, all while the mezzanine experiences it all from above.





This project focuses on utilizing technology to improve the human connection and start conversations over dinner. The digital screens span the height of the space and cover the existing columns, giving the entire restaurant a chance to interact with the moving art. The main attraction is the back barcommanding everyone’s attentionas is breaks through the mezzanine floor all the way through to the ceiling.






My inspiration was immediately driven by my discovery and exposure to threedimensional digital billboards for an immersive marketing strategy. This affect was something I wanted to reimagine with surrealist art, and in a place comfortable to stop and watch.



Lighting fixtures remian small and linear to provide ample task lighting, yet be the least obstructive to the visual paths across the space. The screens will also provide much of the abient lighting in the restaurant.



LIGHTING SELECTIONS, BETA CALCO

REFLECTED CEILING PLAN (NTS)



MATERIAL SELECTIONS


Nestled in the heart of the Mantua neighborhood, this site retains clear views to the south, and a strong sense of community surrounding it. The area is full of long-standing residents and history.



This new build in West Philadelphia seeks to break the standard of rowhomes to be a sculptural and glowing beacon in an otherwise underdeveloped area. Using natural and local materials, the exterior design creates a beaming glazed window with custom louvers. The chevron buildings that encase these rowhomes draw an occupant and provide illuminating light to the interior living space.
Bringing light- filled, modern yet charming homes surrounded by greenery into this site was the driver for the choices in the project. The unique shape creates different speeds, utilizing the length of the block to inform how one can move in and around the site. Flexing the chevron shape from multiple, small buildings into larger buildings was a key development to making the architecture succeed as both a private home and a community space.




The vertical circulation remains open and centered, allowing the southern light to pass further into the home, while creating connections from the basement through to the skylight above the third floor.
















I designed a custom louver system of weather-treated hardwood for the rowhomes to create a uniform exterior and control light filtering through the double-height windows. With five unique designs, each home feels personalized. The system features three controllable areas: two smaller shapes covering openable windows and an interior square surrounding them. The exterior box maintains a consistent design. Occupants can adjust the inner louvers for varying levels of light, from fully open to completely closed.





Carly O’Brien | Drexel University