CARLY O’BRIEN PORTFOLIO
moira | hospitality studio wallace st rowhomes |architecture studio pisces footwear | commercial studio 1706 rittenhouse | residential studio aristocat cafe | hospitality project narrative visions | hand rendering 1 2 3 4 5 6
MOIRA HOSPITALITY STUDIO
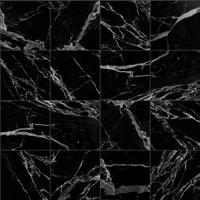
1666 Callowhill Street, Philadelphia, PA
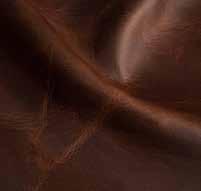
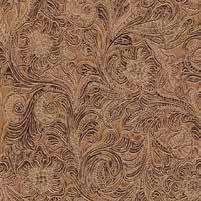
This restaurant design seeks to blur the boundary between food and art, between experience and immersion. This design transforms classic Philadelphia architecture into a sleek and alluring interior. Combining old Hollywood flair with technology of today, Moira is a unique dining experience from the first step in the door.
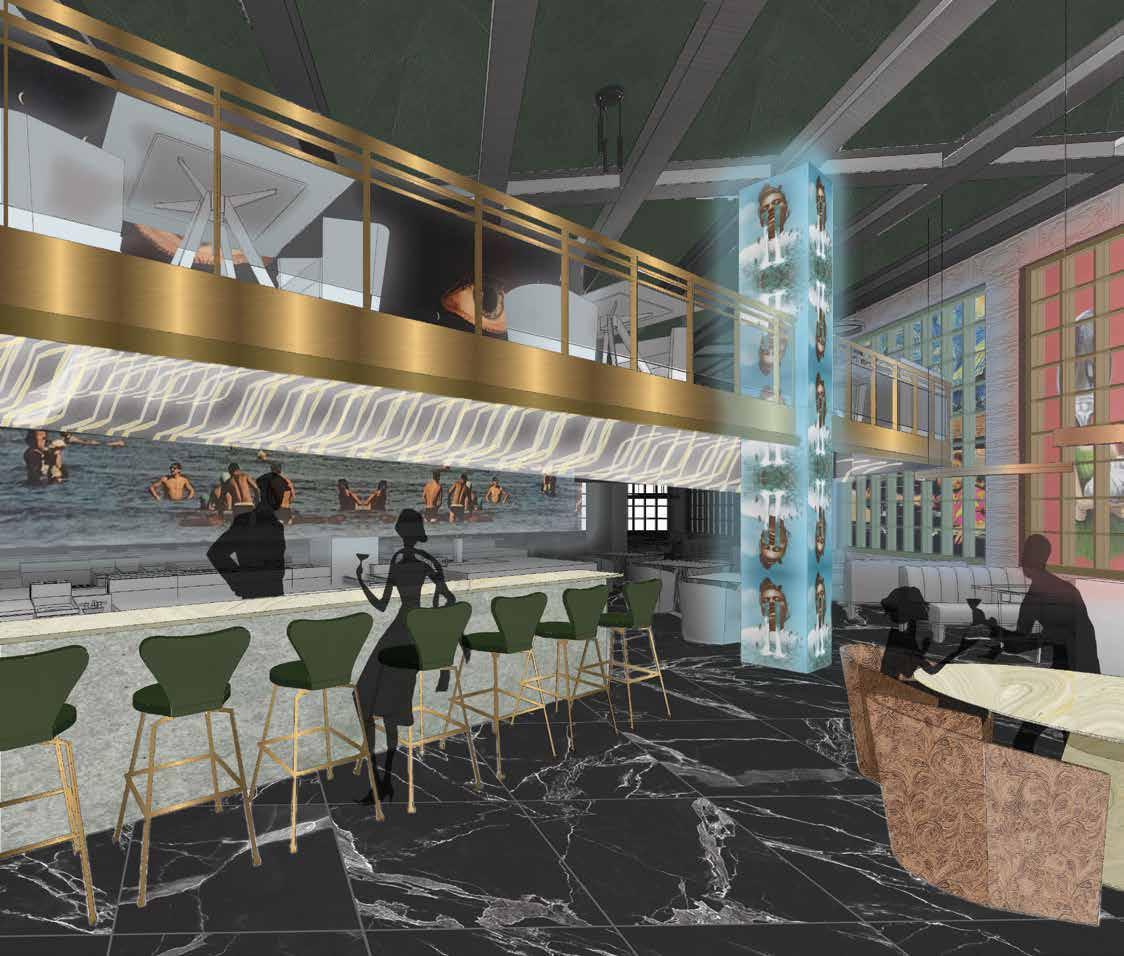 Revit, Photoshop BAR
Revit, Photoshop BAR
PERSPECTIVE
MAIN DINING
LEVEL 1 PLAN (NOT TO SCALE)





































































HOST STAND
STAIR
MEZZANINE SEATING
ELEVATOR KITCHEN
BAR SEATING
MEZZANINE PLAN (NOT TO SCALE)




































































































PRIVATE DINING
RESTROOMS

HOSPITALITY STUDIO B-B A-A B-B A-A C-C STORAGE FREEZER OFFICE KITCHEN
MOIRA
ENTRY RESTROOMS
FRONT SEATING BAR
MOIRA HOSPITALITY STUDIO
BACK BAR SECTION (NOT TO SCALE)

DIAGONAL SECTION (NOT TO SCALE)
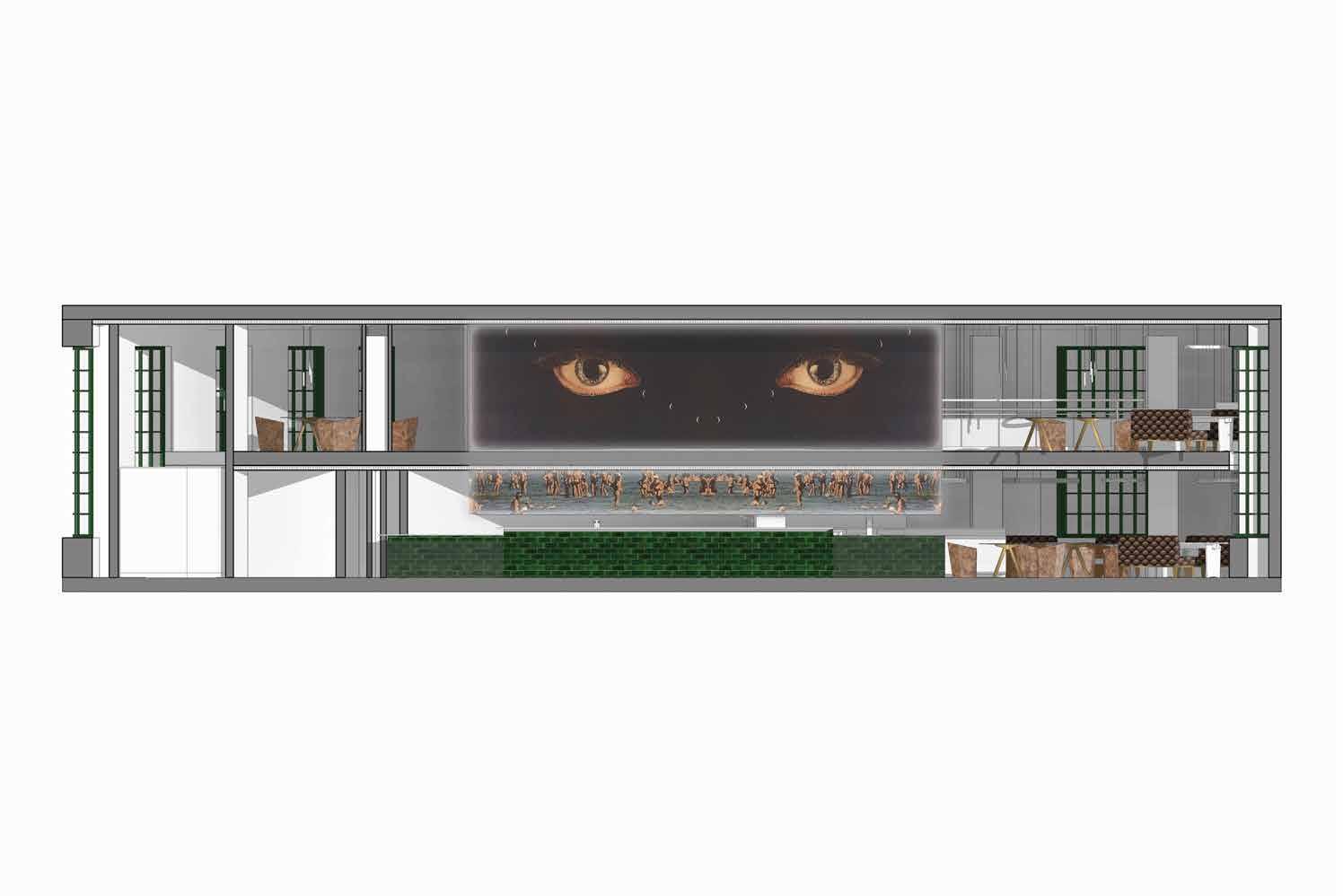
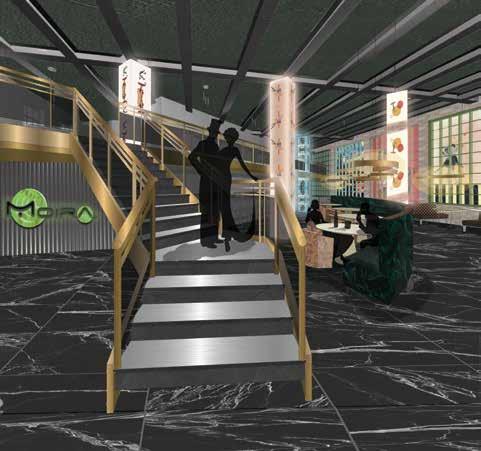
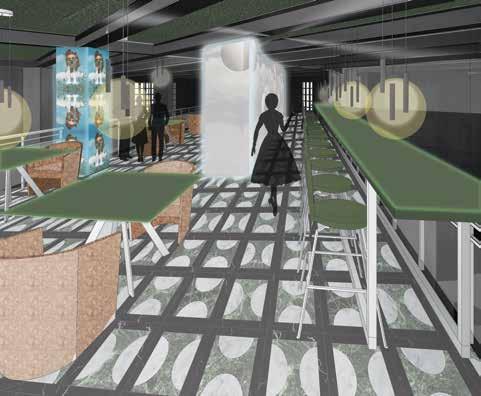
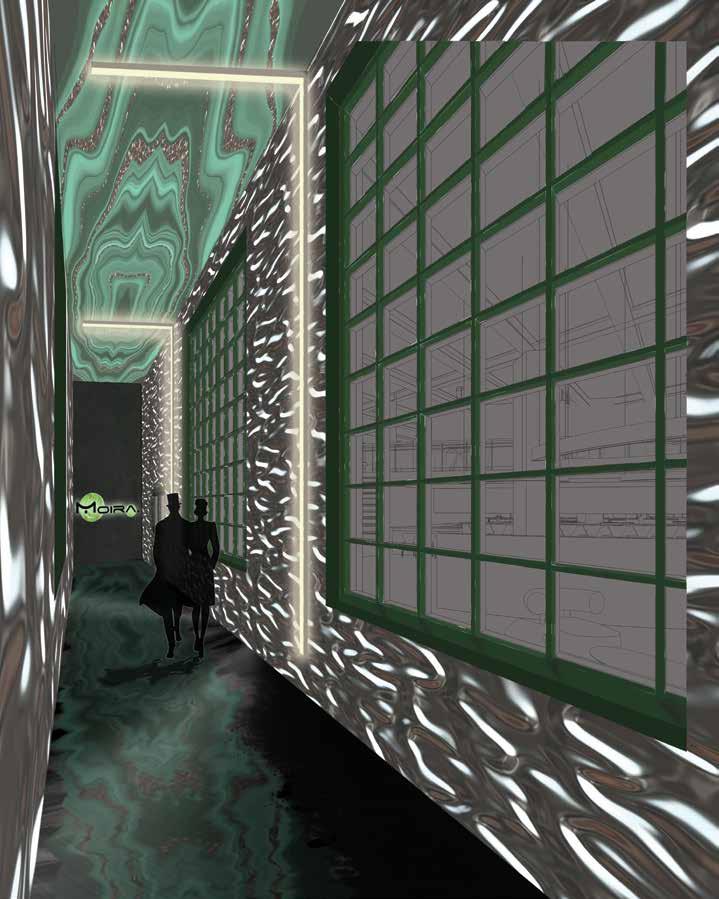
MOIRA HOSPITALITY STUDIO VESTIBULE PERSPECTIVE
ENTRY PERSPECTIVE
MEZZANINE PERSPECTIVE
NORTH SECTION (NOT TO SCALE)
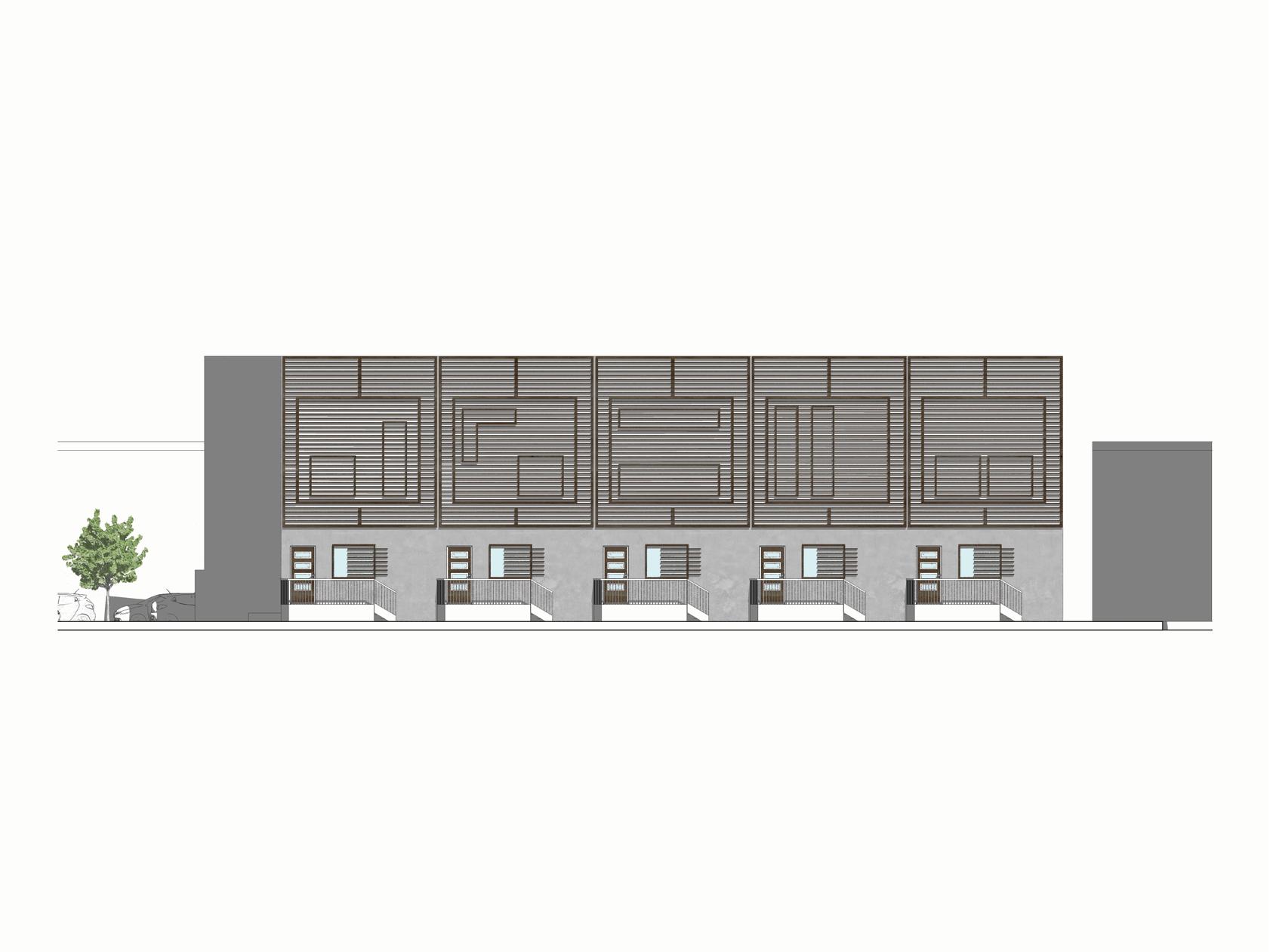

SITE PLAN (NOT TO SCALE)
WALLACE ST ROWHOMES
ARCHITECTURE STUDIO
CLOSET
BEDROOM 3
FULL BATH
STAIR
THIRD FLOOR PLAN (NOT TO SCALE)




BEDROOM 1
BEDROOM 2
LIVING ROOM
FULL BATH STAIR
SECOND FLOOR PLAN (NOT TO SCALE)
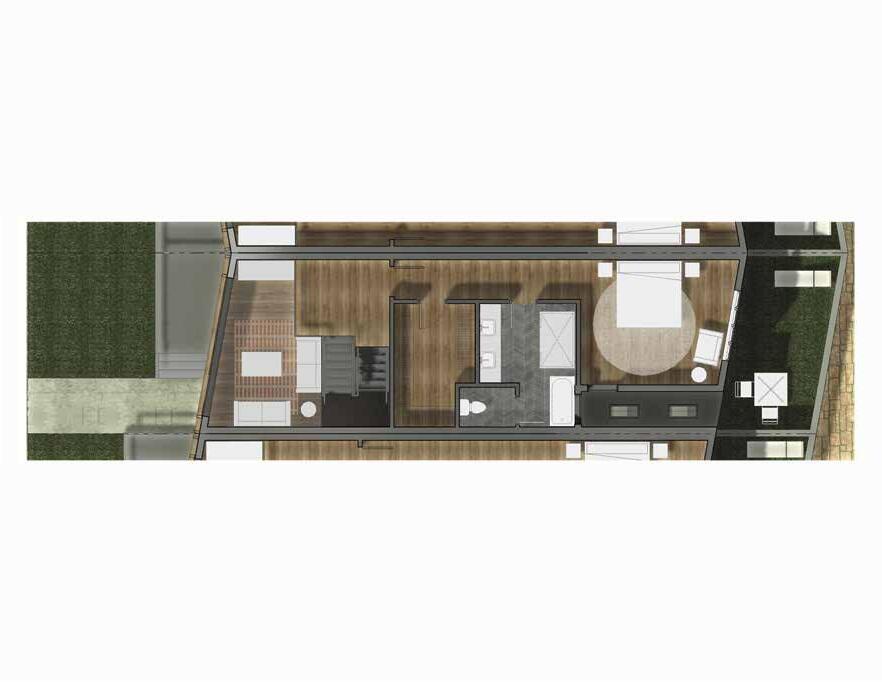
PRIVATE YARD POWDER ROOM
STOOP/ENTRY
FOYER
STAIR
FIRST FLOOR PLAN (NOT TO SCALE)
DINING ROOM
KITCHEN
WALLACE ST ROWHOMES ARCHITECTURE STUDIO
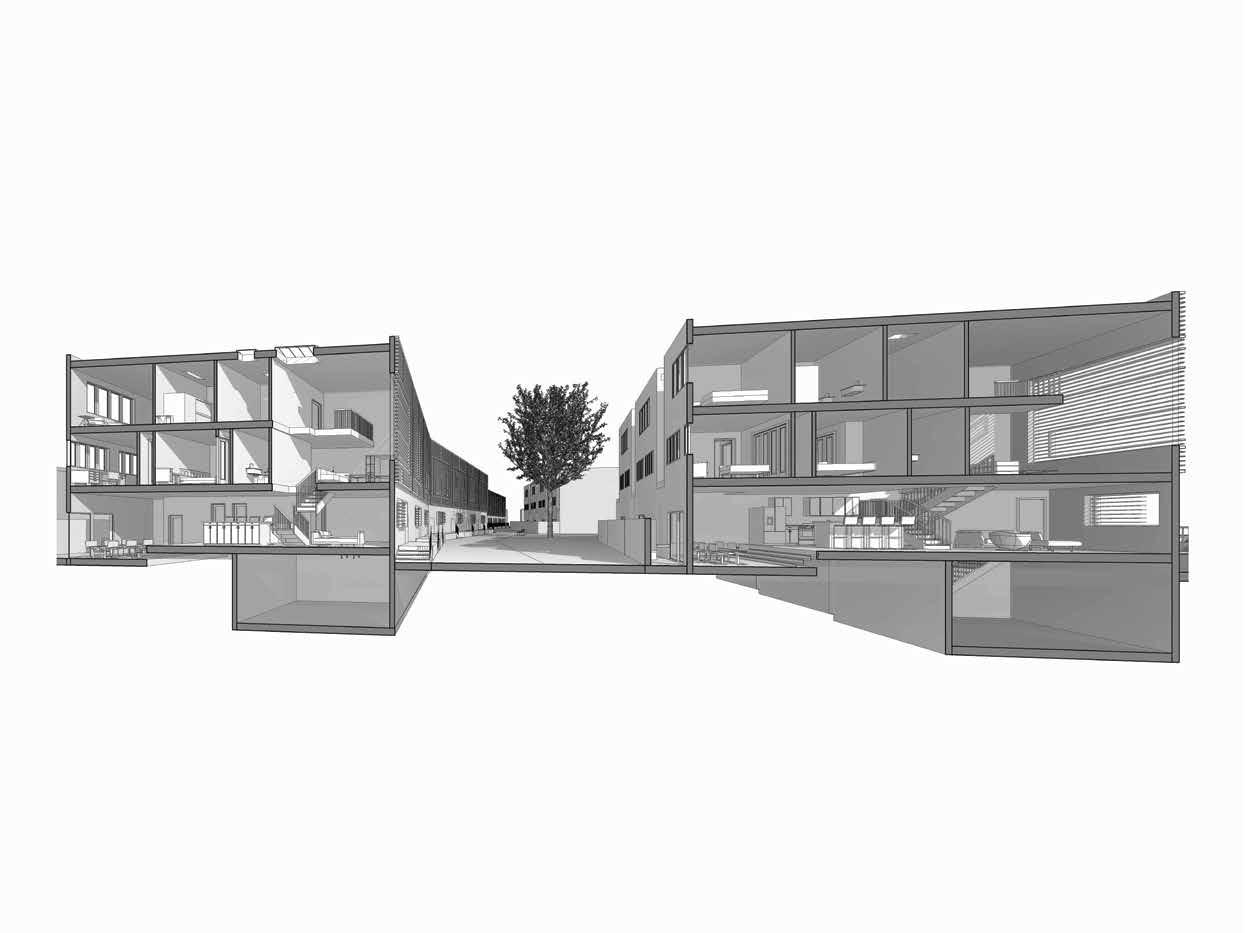
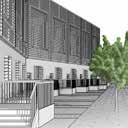
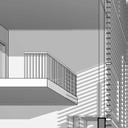
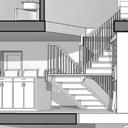
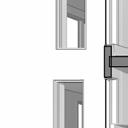
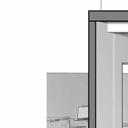
SECTION PERSPECTIVE
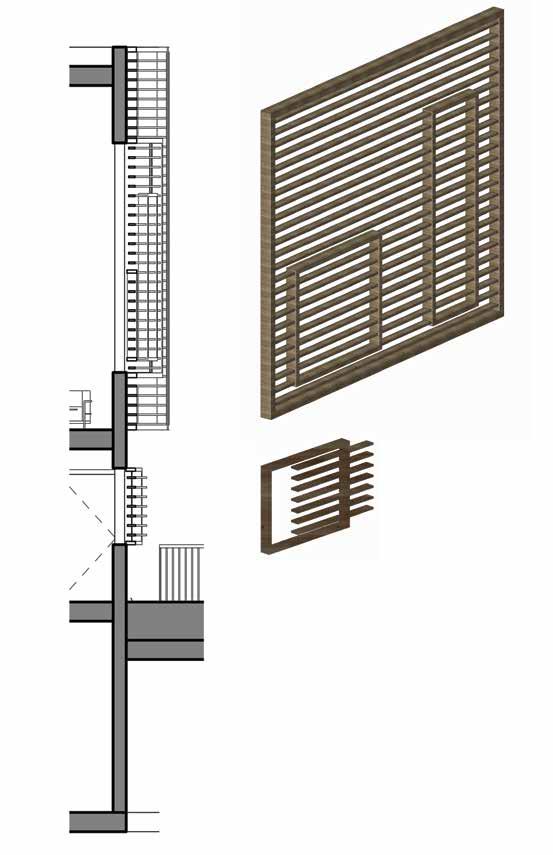


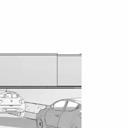


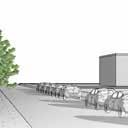

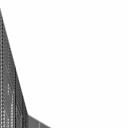
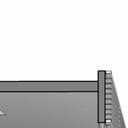
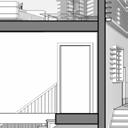
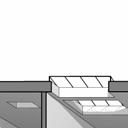
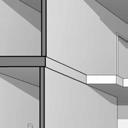
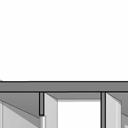
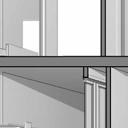
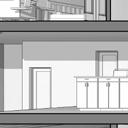
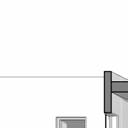
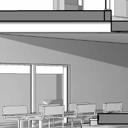


SECTION PERSPECTIVE CUSTOM WINDOW TREATMENT
PISCES FOOTWEAR COMMERCIAL
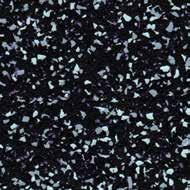
STUDIO
3675 Market Street, Philadelphia, PA
This athletic footwear company aims to achieve a technologically innovative footwear product for its clients. It incorporates an office environment of inclusive collaboration and is passionate about employee wellness. With these goals in mind, this company will help you put your best foot forward in a comfortable, positive, and ambitious product through a custom experience.

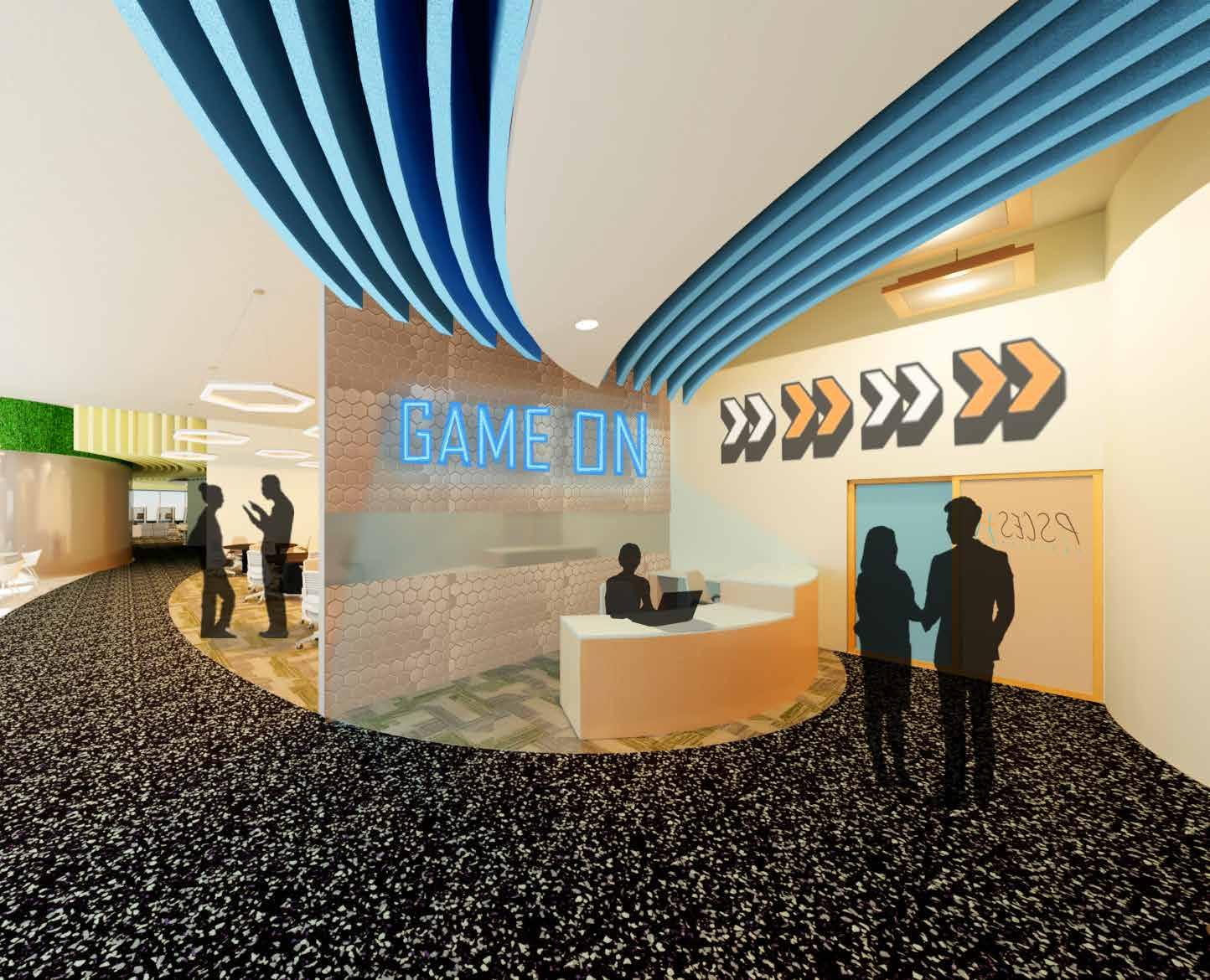 Revit, Photoshop
Revit, Photoshop
ENTRY PERSPECTIVE
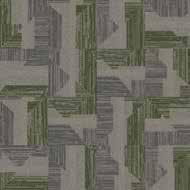
PISCES FOOTWEAR COMMERCIAL STUDIO
FLOOR PLAN (NOT TO SCALE)
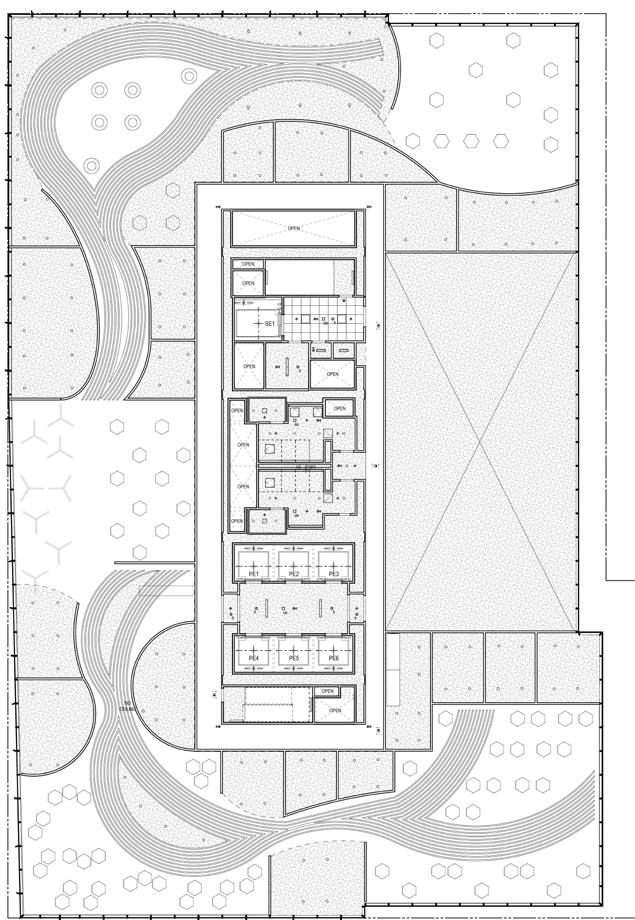
REFLECTED CEILING PLAN (NOT TO SCALE)
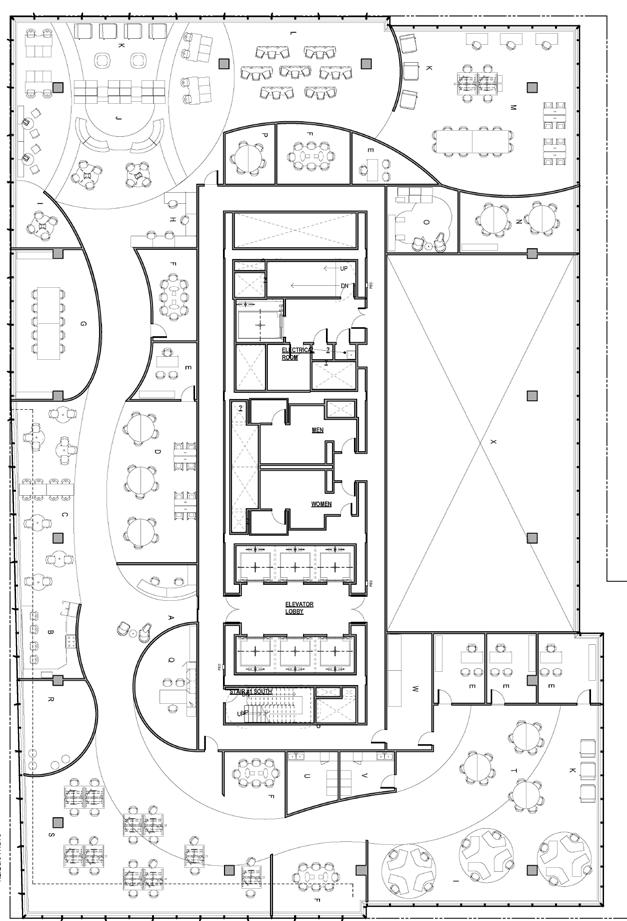
PISCES FOOTWEAR COMMERCIAL STUDIO
SOUTH SECTION (NOT TO SCALE)
WEST SECTION (NOT TO SCALE)
NORTH SECTION (NOT TO SCALE)



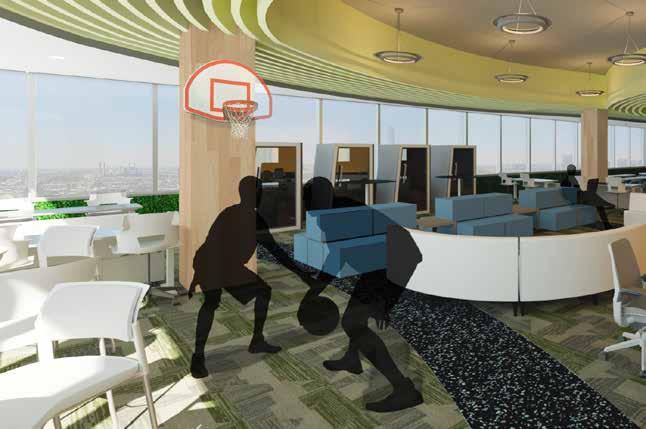
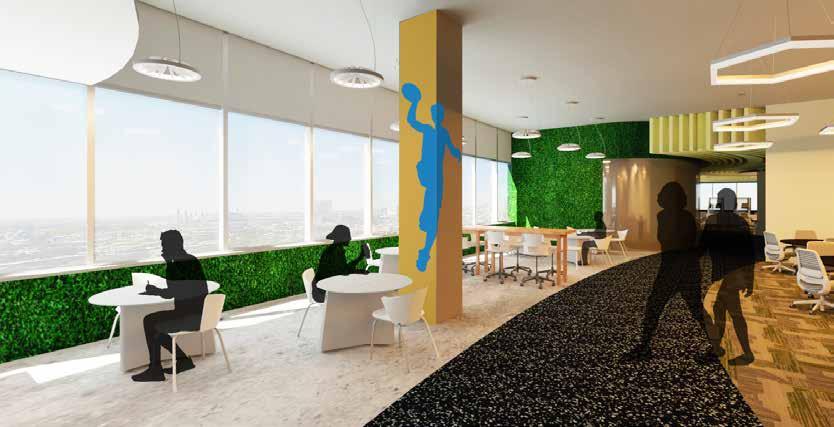
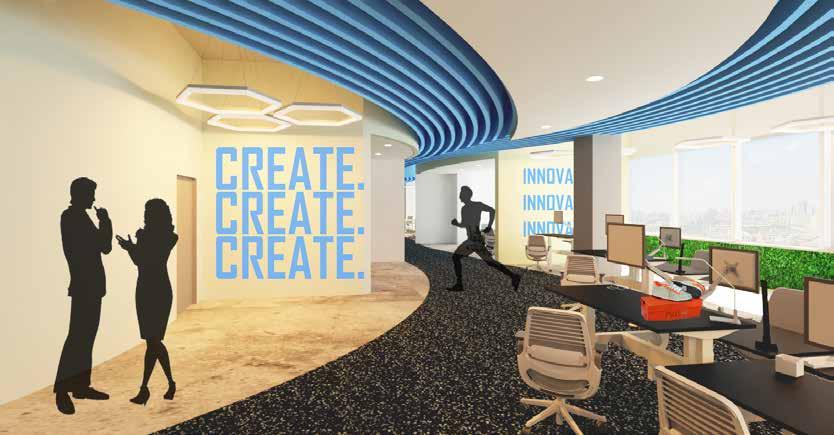
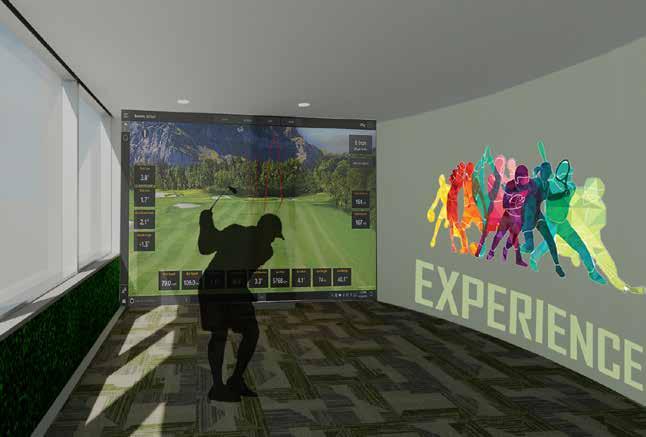
PISCES FOOTWEAR COMMERCIAL STUDIO
CAFE PERSPECTIVE
LOUNGE PERSPECTIVE
SPORTS SIMULATOR PERSPECTIVE
WORKSPACE PERSPECTIVE
1706 RITTENHOUSE RESIDENTIAL
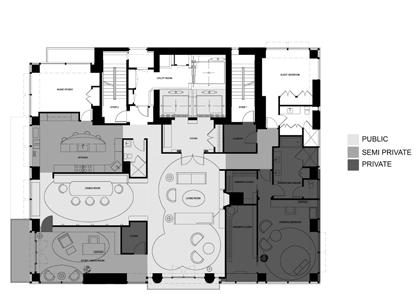
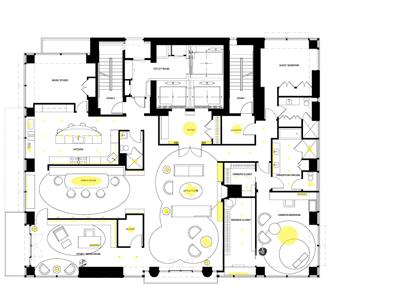

STUDIO
1706 Rittenhouse, Philadelphia, PA
1706 Rittenhouse was transformed to feel like a luxury cottage for the clients, whose roots sparked their interest in nature and the beauty the earth has to offer. Influence from designers Victoria Hagan and Backem & Gillem were the driving force to create the perfect residence for the clients. Elements derived from natural materials maintain a consistent design language to make the residence an extension of the landscape.
AutoCad, Photoshop
PLAN (NOT TO SCALE)
STUDY
STUDY
FLOOR
PRIVACY
LIGHTING
KITCHEN ELEVATIONS (NOT TO SCALE)

LIVING ROOM ELEVATION (NOT TO SCALE)



DINING ROOM ELEVATION (NOT TO SCALE)
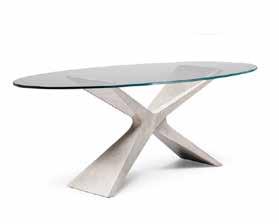

RESIDENTIAL STUDIO
1706 RITTENHOUSE
KEY FURNITURE SELECTIONS
OWNER’S SUITE ELEVATION (NOT TO SCALE)
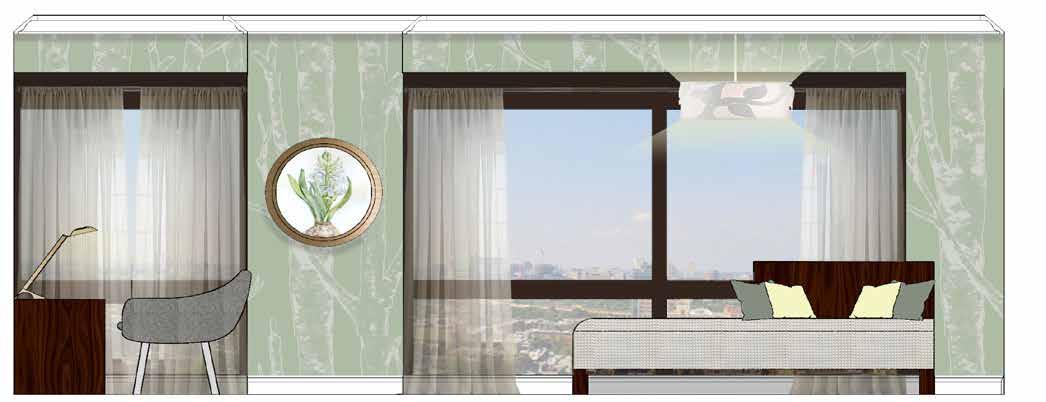
STUDY ELEVATION (NOT TO SCALE)
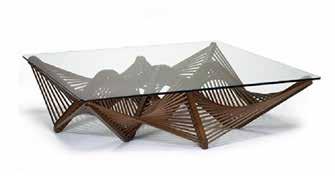
KEY FURNITURE SELECTIONS
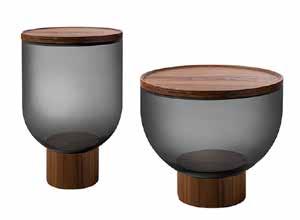
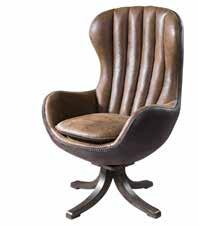
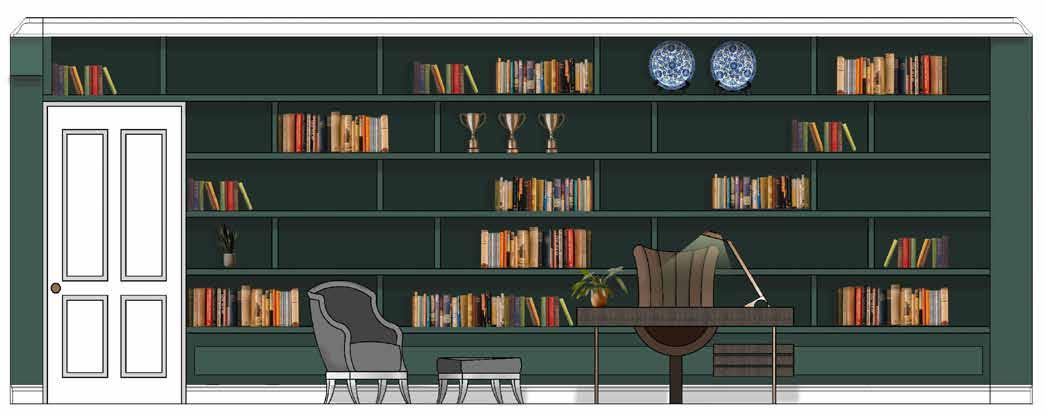
1706 RITTENHOUSE RESIDENTIAL STUDIO
ARISTOCAT CAFE
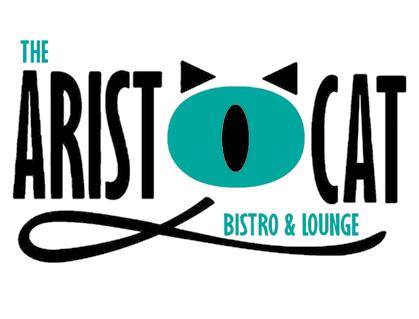
HOSPITALITY PROJECT

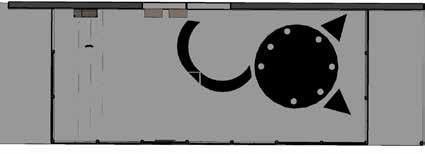
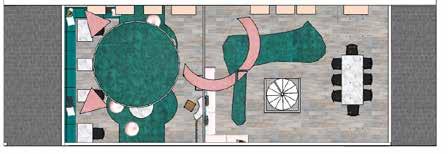
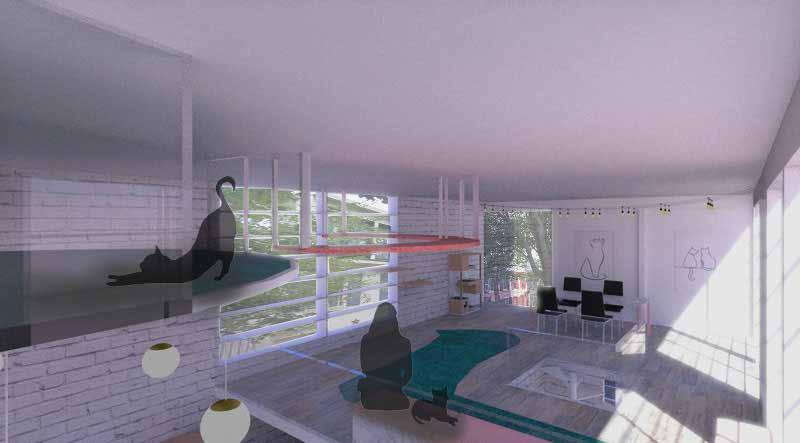
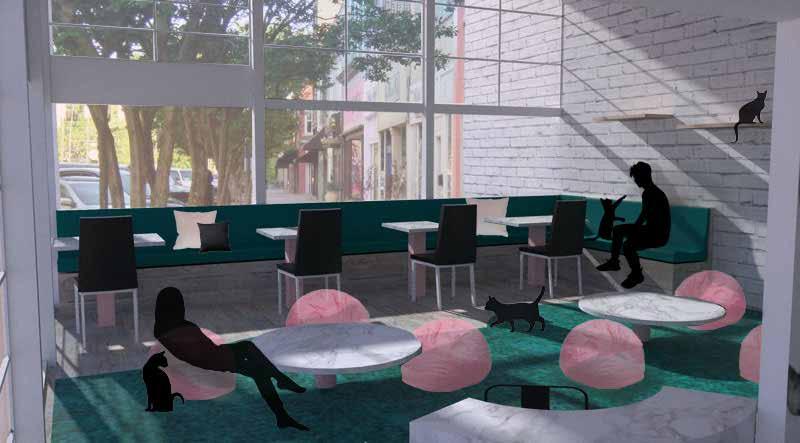
Eames House, Los Angeles, CA
The AristoCat Café and Lounge is a cat café designed for those looking for a fun dining experience and close interaction with animals. The design is colorful and bright, communicating an exciting, positive, and comfortable experience within the iconic Eames house.
Sketchup, Photoshop
FLOOR PLAN (NOT TO SCALE) REFLECTED CEILING PLAN (NOT TO SCALE)
FRONT ELEVATION (NOT TO SCALE)
NARRATIVE VISIONS HAND
RENDERING
Using a monochrome palette, this series of marker drawings seeks to make a journey through images of the New York Public Library. Utilizing the richness of the deep purples and the romance of the lightest pinks, this palette communicates the quiet gradeur of this historic building.
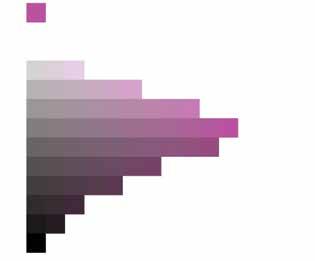
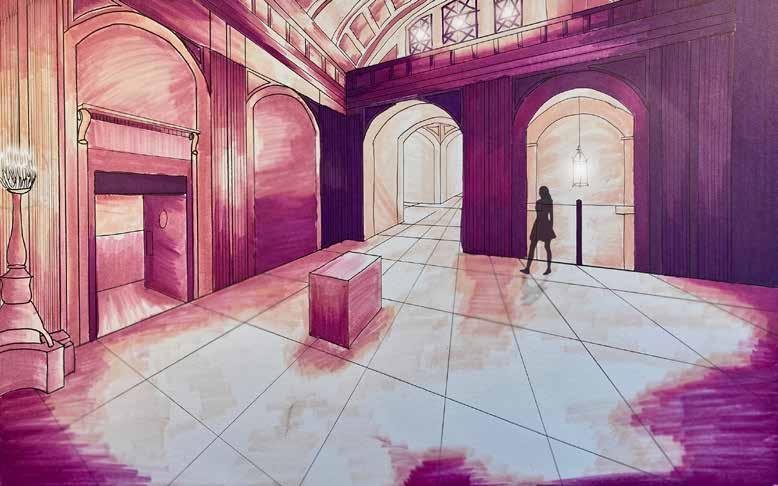
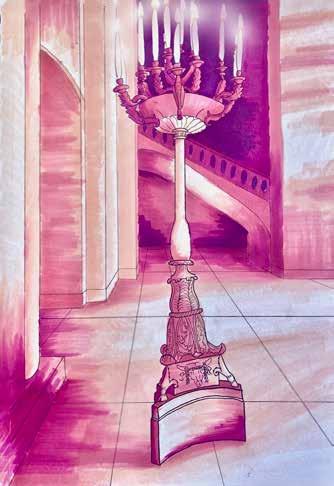
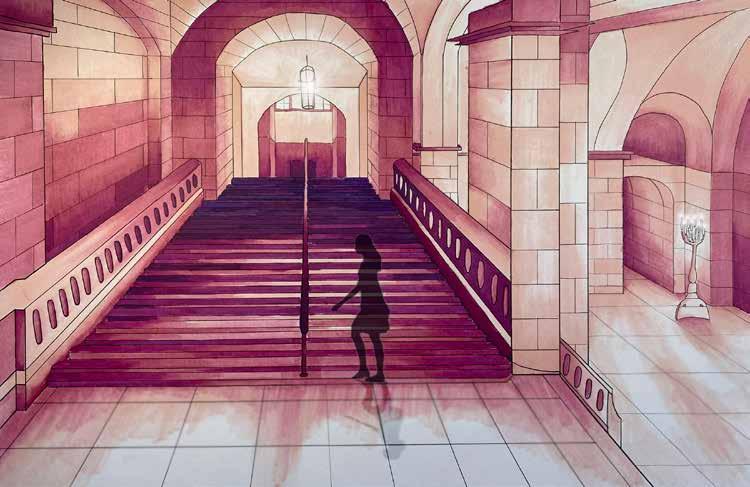
Hand drawing, Prisma markers, Photoshop
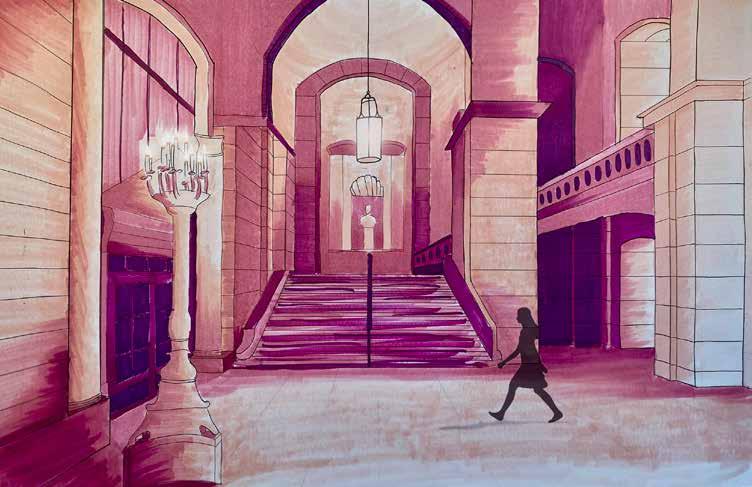



 Revit, Photoshop BAR
Revit, Photoshop BAR















































































































































































































 Revit, Photoshop
Revit, Photoshop


































