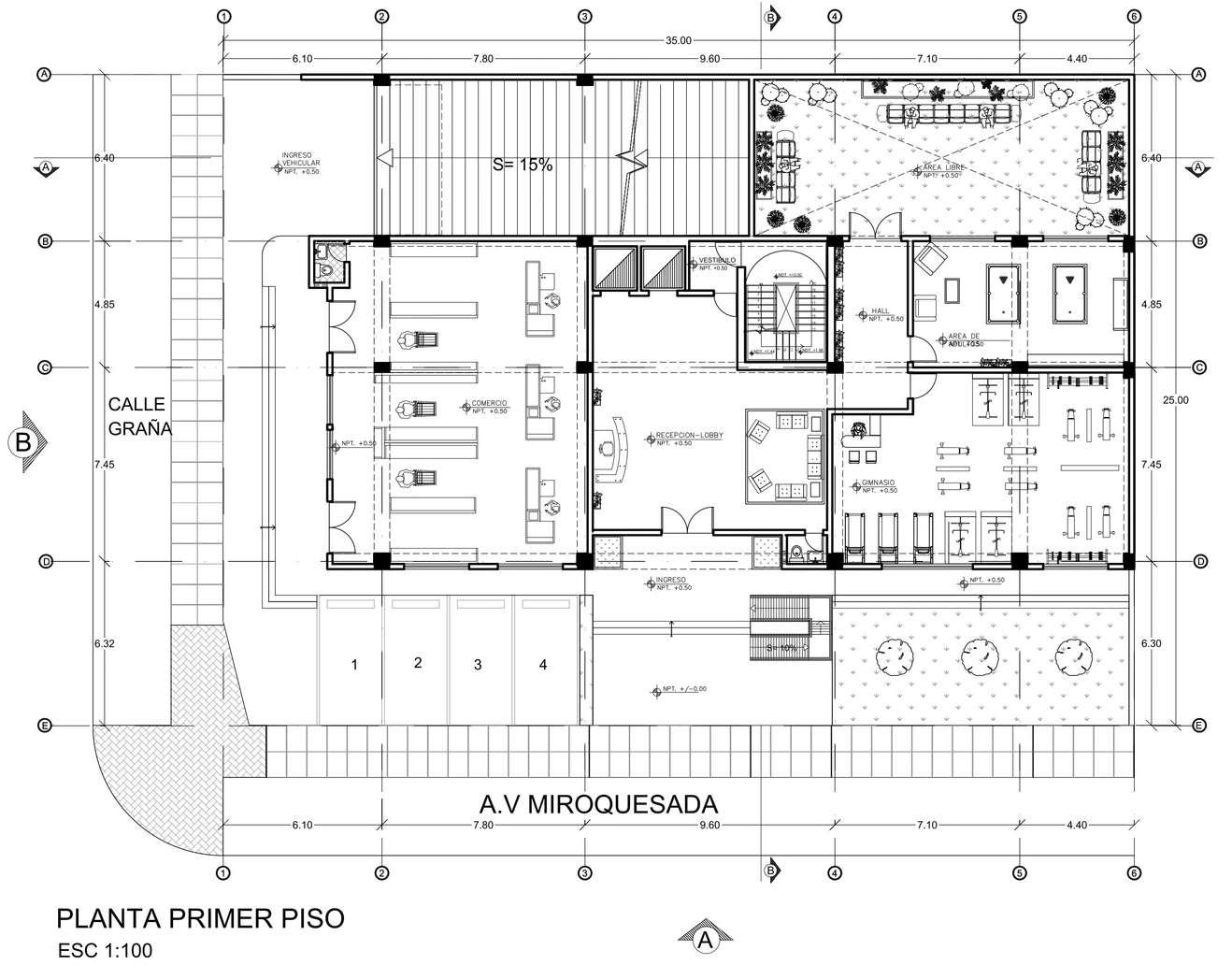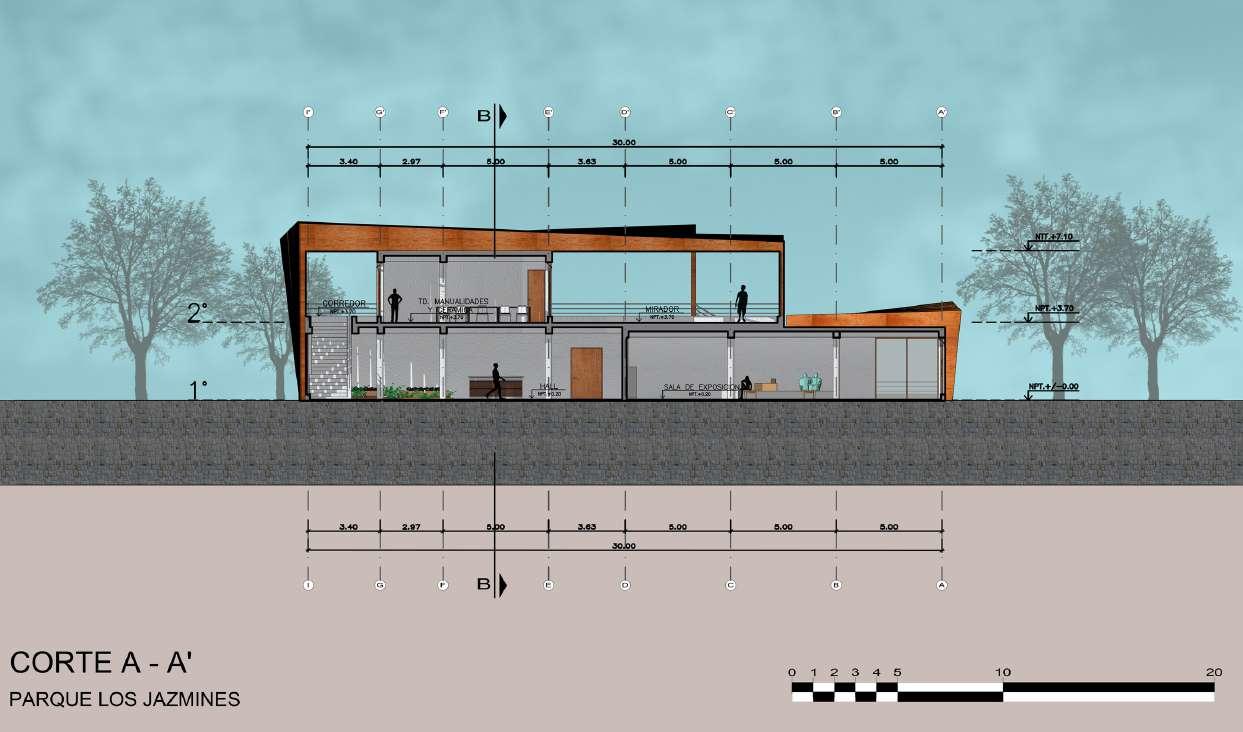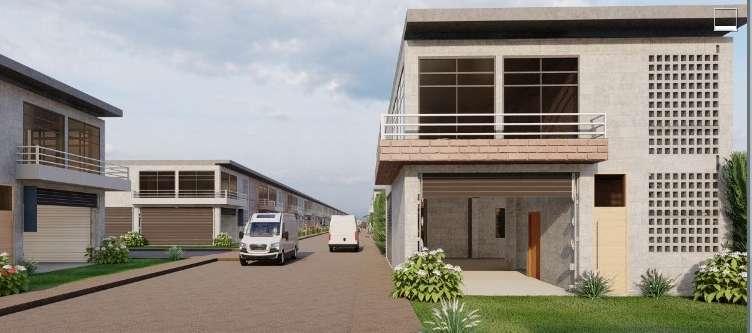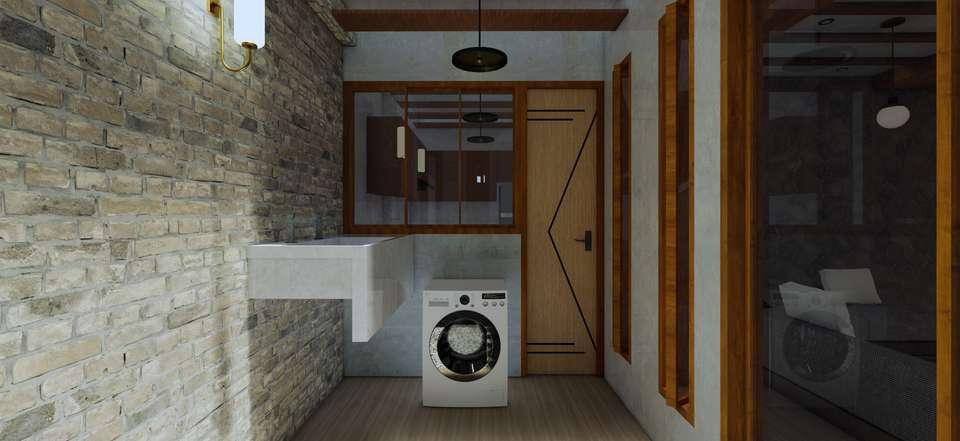

TALLERIV:EDIFÍCIOMULTIFAMILIAR
TALLERIV:EDIFÍCIOMULTIFAMILIAR
Magdalenadelmar-2019
Elproyectobuscatenerunenfoquedelibertadenlafachadagracias alaubicacionyalcontextoenelcualseencuentra,estandocercaal mar.Eledificiosedistribuyeen18pisos,laazoteay3nivelesde zotanosconuntotalde45estacionamientos.


















TALLERV:LOCALCOMUNALEXP.
COMAS(AA-HH)-2020
Elproyectosecomponededosnivelesyundesnivelporterreno naturalenelcualseutilizaunsistemamixtodeconcretoybambú, distribuyendolosespaciosnesesariossegunlasexigenciasdel entornorespondiendoaunaproblematicalocal.








































TALLERVI:C.DEINTERPRETACIÓN
COMAS(HUACARETABLO)-2021
Elcentrodeinterpretaciondeyacimientosarqueologicosloque quiereesdaraconocerlahuacaretabloquesequedoolvidadoante laspersonasdelentorno,resaltadosuhistoriaysucomposicion, asimismosedaunvalorañadidoalasnesecidadesdelaspersonas involucrandotalleresparaeleldesenvolvimientodelosmismos.

















TALLERVII:C.COMUNITARIODESALUD
CELENDÍN(LALIBERTADDEPALLÁN)-2021


TALLERVII:C.COMUNITARIODESALUD
CELENDIN(LALIBERTADDEPALLÁN)-2021
Graciasalestudiodeldistrito(departamentodeCajamarca),sedio aconocerlasproblematicasqueviveeldistritodandocomo resultadounCentroComunitariodeSaludrespondiendoala
problematica.Asimismoesteproyectosedivideen4integrantesen elcualsedividioel4sectoresdesarrollandoelsectoD.



 PLANO1
ESC:1/200
PLANO2
ESC:1/200
PLANO1
ESC:1/200
PLANO2
ESC:1/200


 CORTEC-C'
ESC:1/200
CORTEB-B'
ESC:1/200
CORTEA-A'
ESC:1/200
CORTEC-C'
ESC:1/200
CORTEB-B'
ESC:1/200
CORTEA-A'
ESC:1/200


 ELEVACIÓN1
ESC:1/200
ELEVACIÓN2
ESC:1/200
ELEVACIÓN3
ESC:1/200
ELEVACIÓN1
ESC:1/200
ELEVACIÓN2
ESC:1/200
ELEVACIÓN3
ESC:1/200





PROYECTOURBANO-PARQUELOSLEONES
LIMA(COMAS)-2022
PROYECTOURBANO-PARQUELOSLEONES
LIMA(COMAS)-2022
Graciasalestudiodeldistrito(COMAS),sedioaconocerlasdeficienciasdelparqueporlo cualseproponeunrediseñoeneltramodelparqueparaunamejorvisualconrespectoal espectadorycrearunanuevaimagen



 CORTE1-1' ESC:1/200
CORTE2-2' ESC:1/200
CORTE3-3' ESC:1/200
CORTE4-4' ESC:1/200
CORTE1-1' ESC:1/200
CORTE2-2' ESC:1/200
CORTE3-3' ESC:1/200
CORTE4-4' ESC:1/200
 ELEVACIÓN01
ESC:1/200
ELEVACIÓN02
ESC:1/200
ELEVACIÓN03
ESC:1/200
ELEVACIÓN01
ESC:1/200
ELEVACIÓN02
ESC:1/200
ELEVACIÓN03
ESC:1/200






MULTIFAMILIAR/COMERCIO-LIMA
LIMA(Lima)-2022
Asolicituddelclienteseproponeundiseñodeunaviviendacomercio de4pisos+habitación/depositoenlaazoteaconvistasenelfrente, elcualadquiereunaseriededepartamentosdeformaascendente siendoundiseñodelicencia.





 ELEVACIÓN01 ESC:1/50
CORTEA-A' ESC:1/50
CORTEB-B' ESC:1/50
ELEVACIÓN01 ESC:1/50
CORTEA-A' ESC:1/50
CORTEB-B' ESC:1/50





MULTIFAMILIAR-LAHACIENDA
LIMA(COMAS)-2022
Asolicituddelclienteseproponeundiseñodeunmultifamiliarde4 pisos+azotea convistasenlosdosfrentes,elcualadquiereuna seriededepartamentosdeformaascendentesiendoundiseñopara obra.




RENDERMAQUETA SKETCHUP+VRAY+PHOTOSHOP-2021

RENDERS-CITYPARK
HUARAL(HUARAL)-2023
RENDERS-CITYPARK
HUARAL(HUARAL)-2023




MULTIFAMILIAR-ALTURASSERENAS
LIMA(LIMA)-2024
Asolicituddelclienteseproponeundiseñodeunmultifamiliarde4 pisos+azoteaterrazaelcualcontemplalailuminacionyventilacion adecuadaencadadepartamento,resaltadolocomoprioriodadenel diseño,sumadoaunestilosemirustico.




MULTIFAMILIAR-ALTURASSERENAS
LIMA(LIMA)-2024




