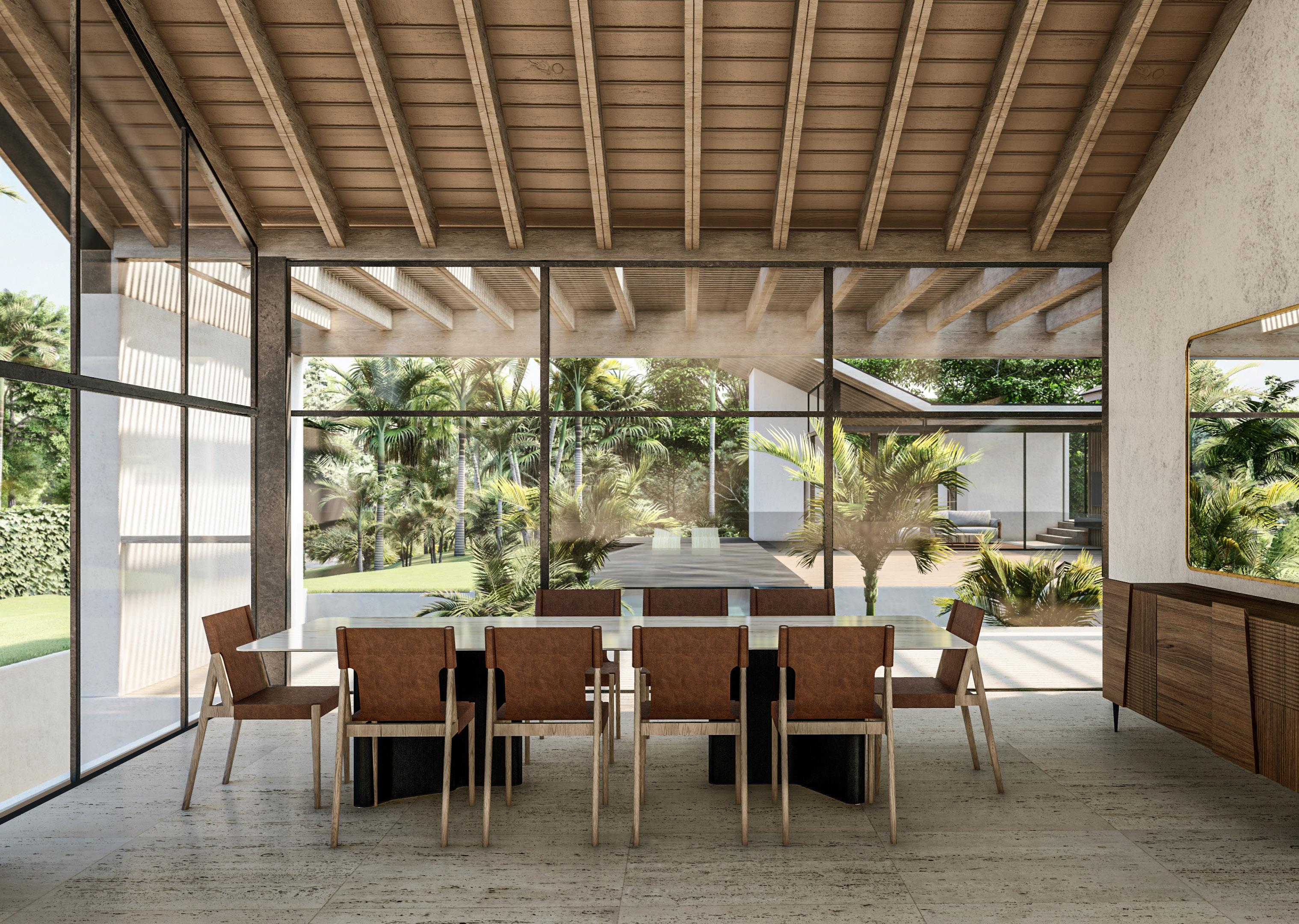CARLOS ANDRES LORA YUNEN
ARCHITECTURE PORTFOLIO JUNE 2023

ONE PANCRAS SQUARE - DAVID CHIPPERFIELD ARCHITECTS LONDON 2011
ONE PANCRAS SQUARE - DAVID CHIPPERFIELD ARCHITECTS
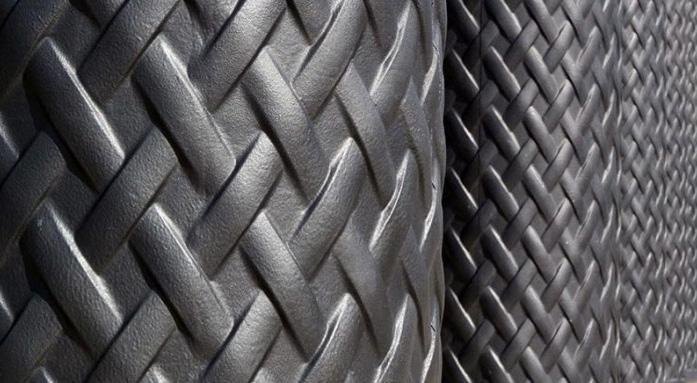
LONDON 2011
ONE PANCRAS SQUARE - DAVID CHIPPERFIELD ARCHITECTS
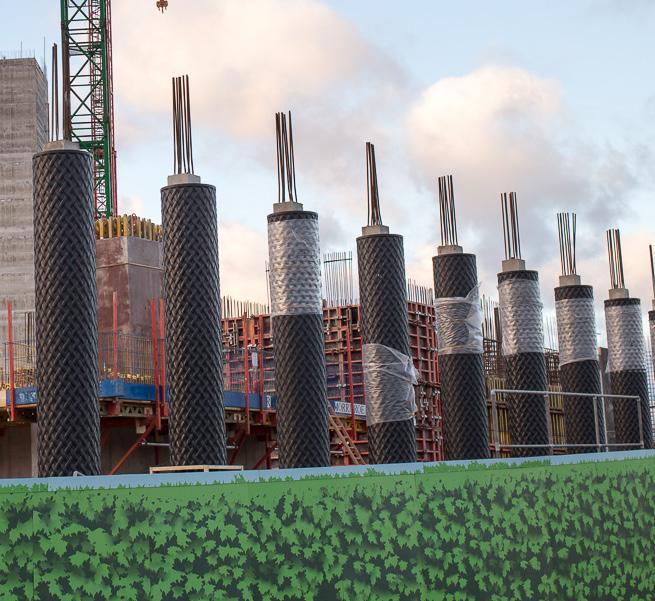
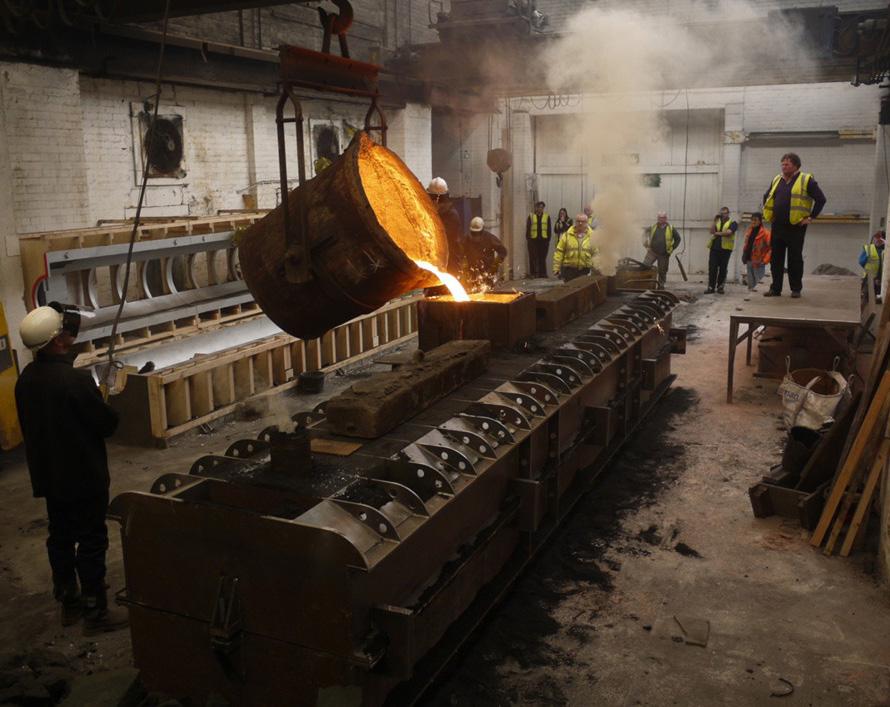
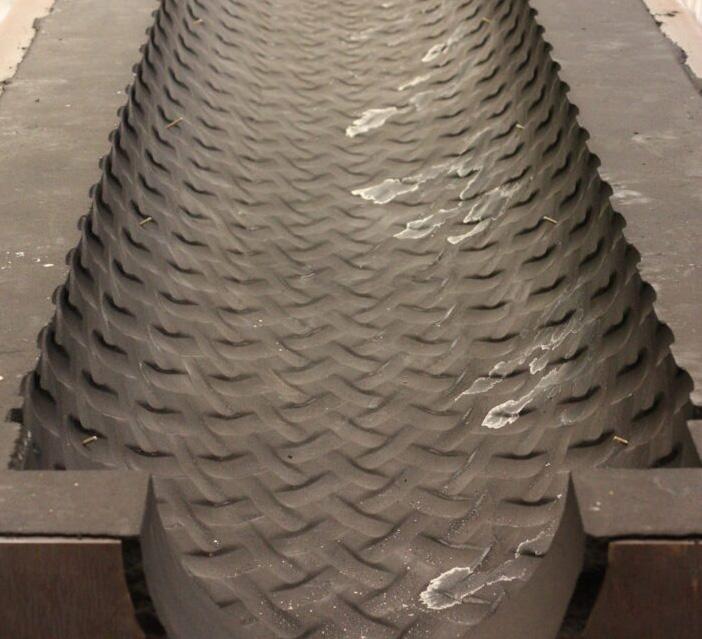
LONDON 2011
ONE PANCRAS SQUARE DAVID CHIPPERFIELD ARCHITECTS LONDON 2011
My first job as an architect after graduating from Oxford Brookes University was to produce the 3D for the cast iron columns of the One Pancras Square building for David Chipperfield Architects. This intricate exercise required the digital modeling of the pattern of the columns without generating any visible stitches or interruptions. The use of 3D technologies for direct application on a one to one scale has become one of my main architectural interests.
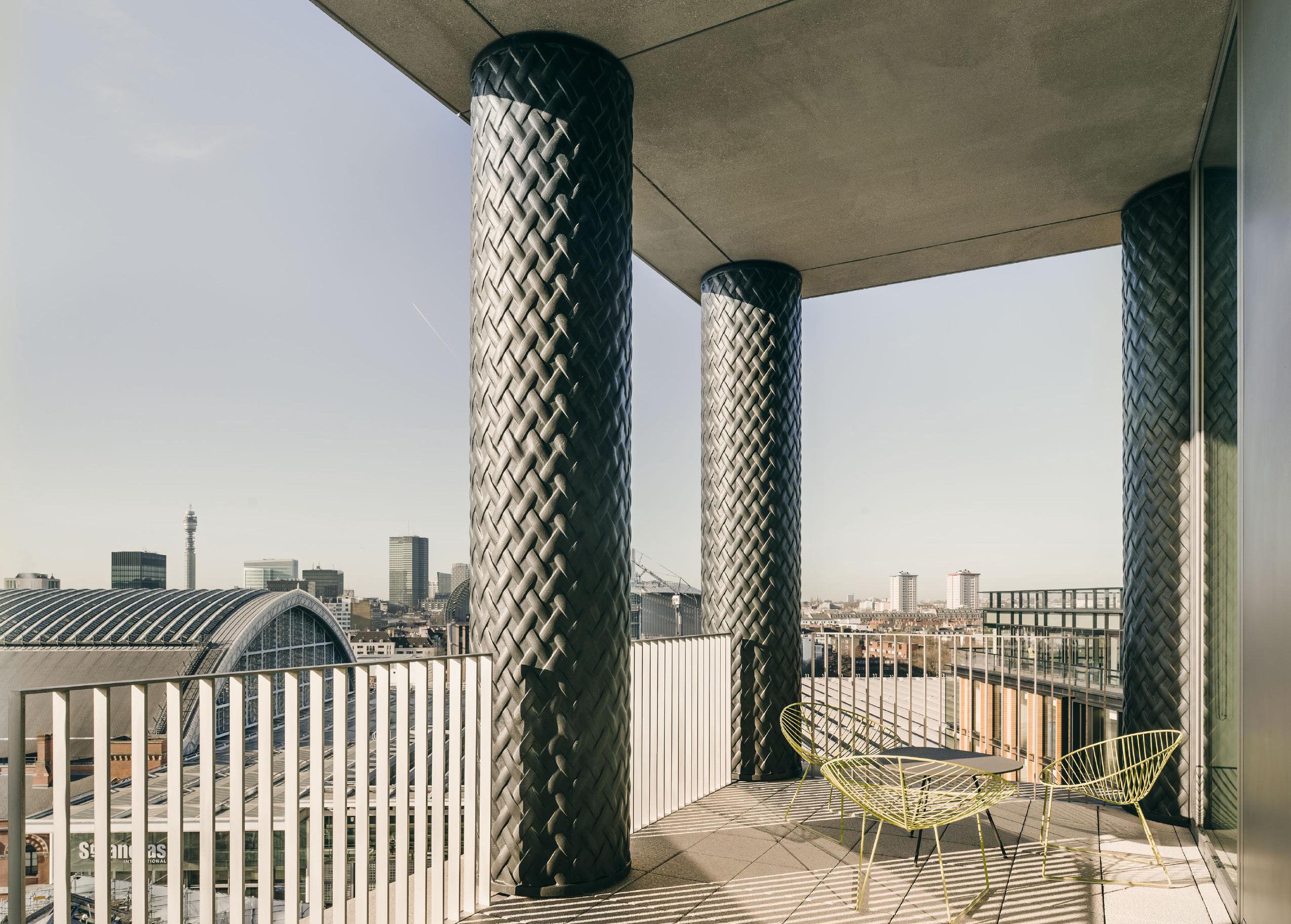
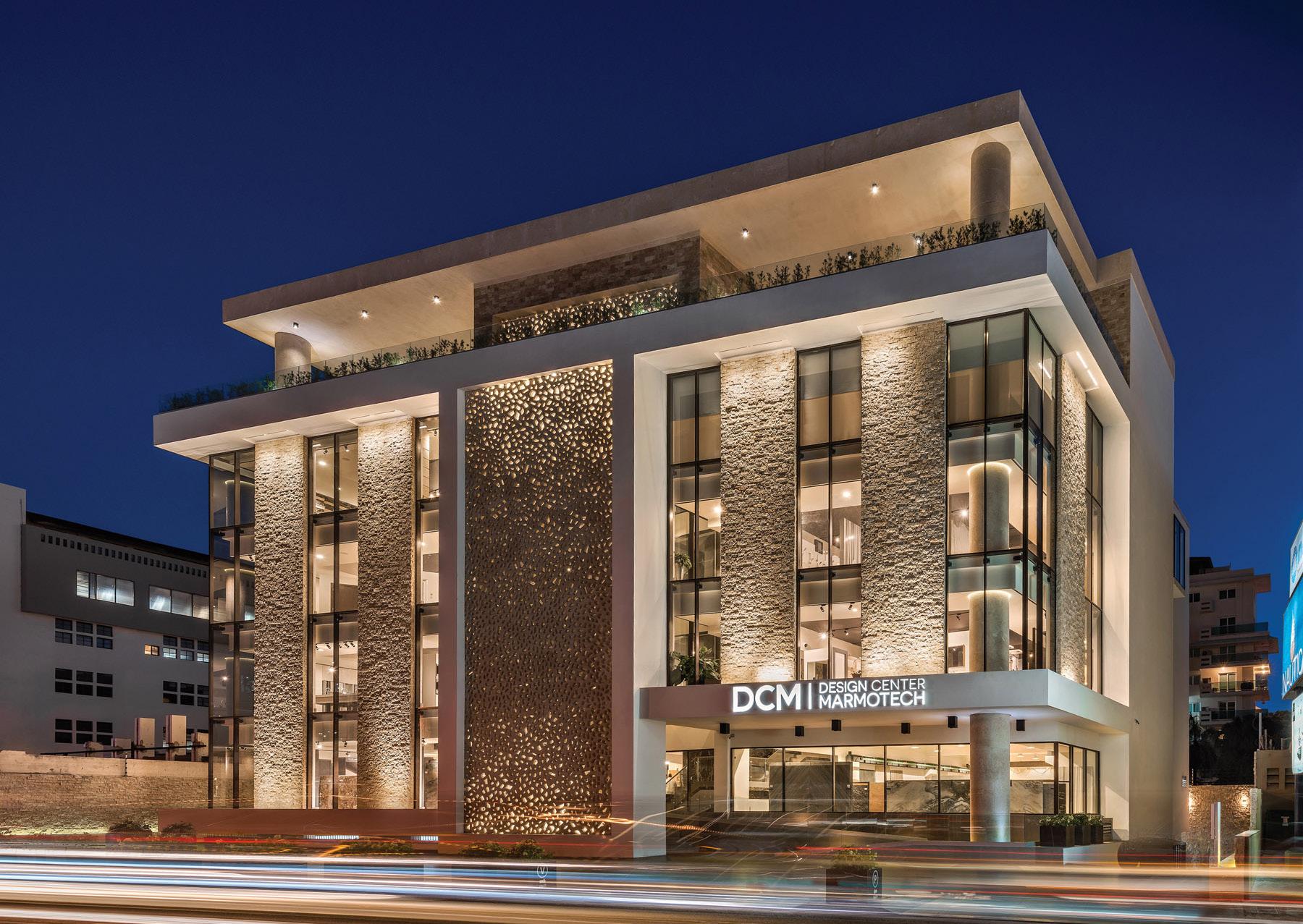
DCM MARMOTECH SANTO DOMINGO 2012

DCM MARMOTECH SANTO DOMINGO 2012
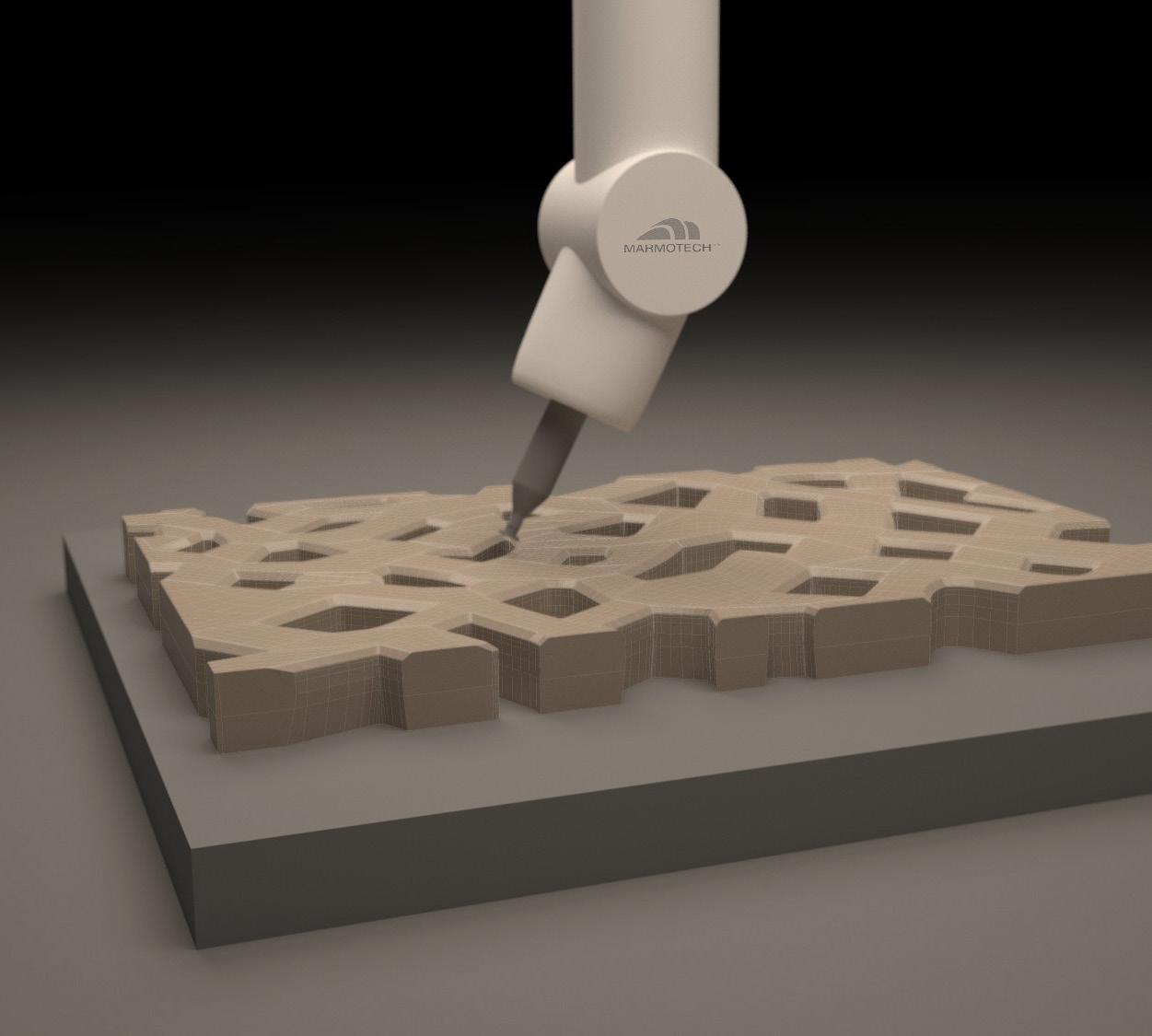
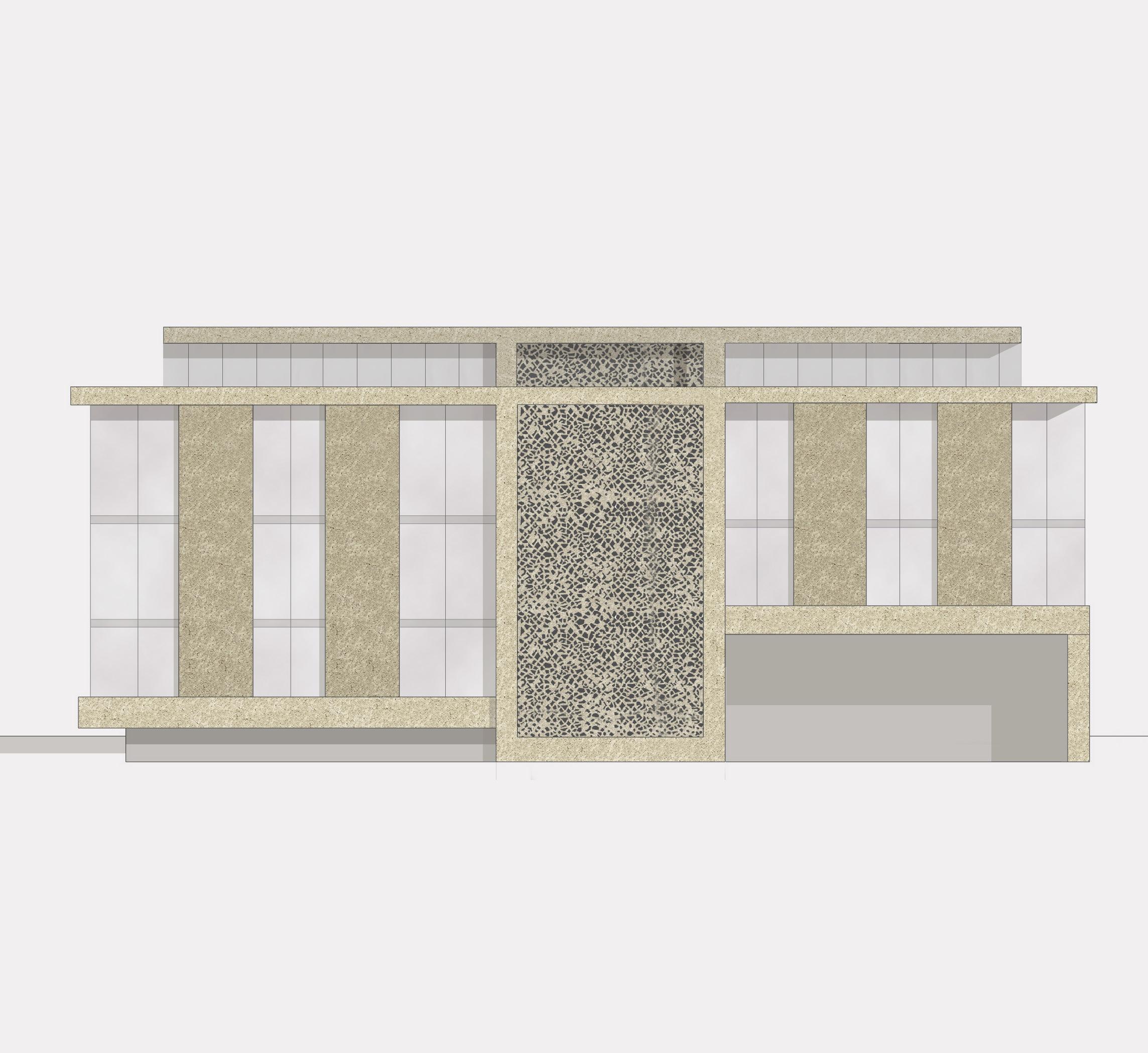
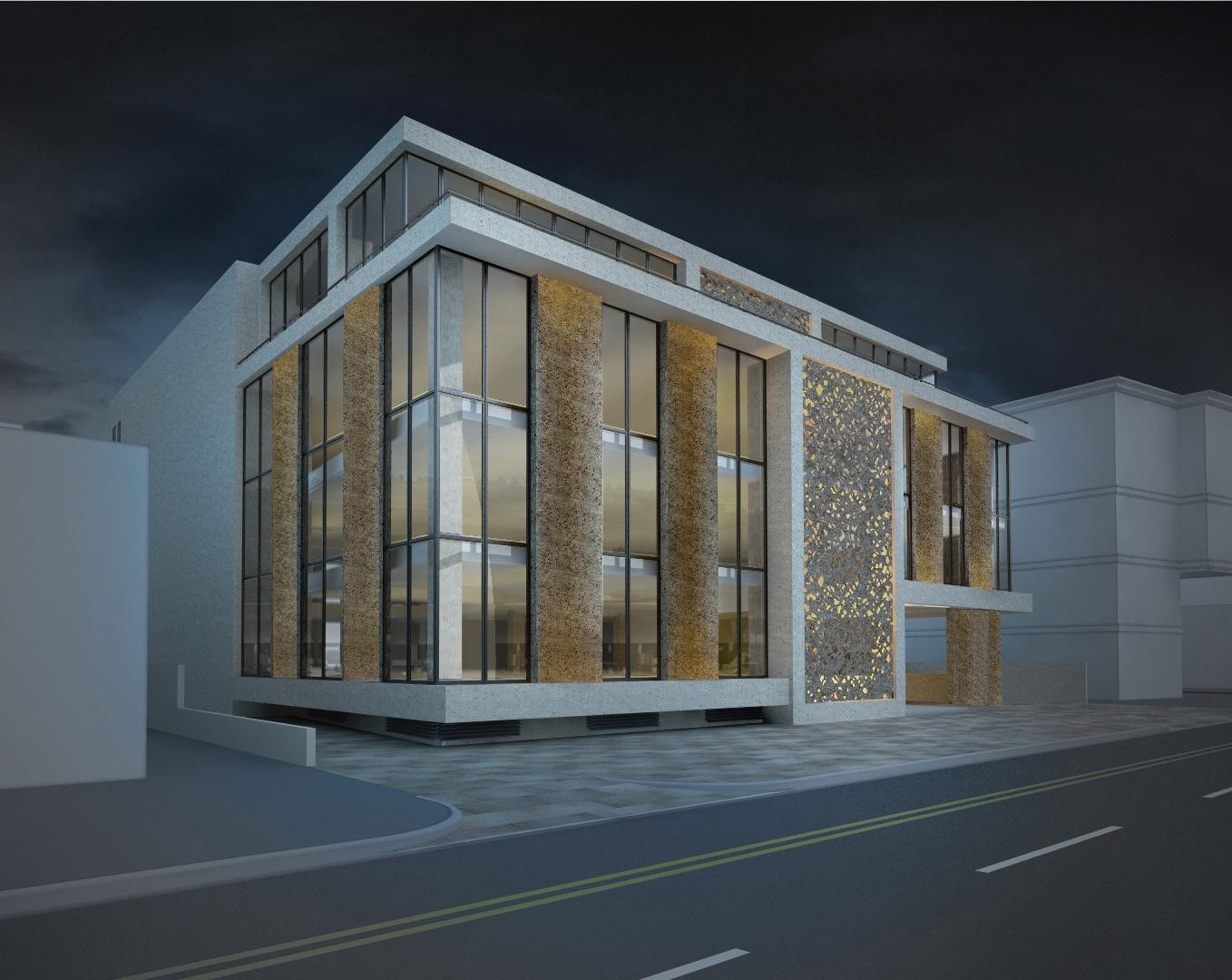
DCM MARMOTECH SANTO DOMINGO 2012
DCM Marmotech was my first project after David Chipperfield Architects. This design served as a continuation of my research on the utilization of Robotic Fabrication, building upon my experience at King’s Cross. Guided by my drawings, the client’s machines meticulously carved 144 distinctive coral stone pieces, giving tangible form to the architectural vision. The resulting façade blends the business’s products with their cutting-edge technologies.
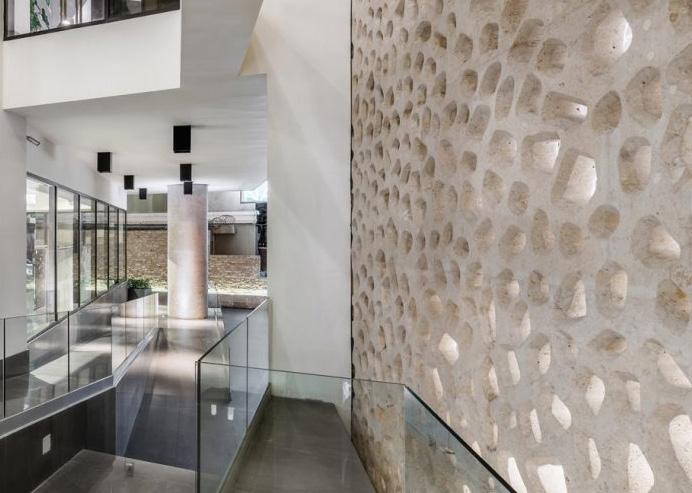
DCM MMARMOTECH SANTO DOMINGO 2012
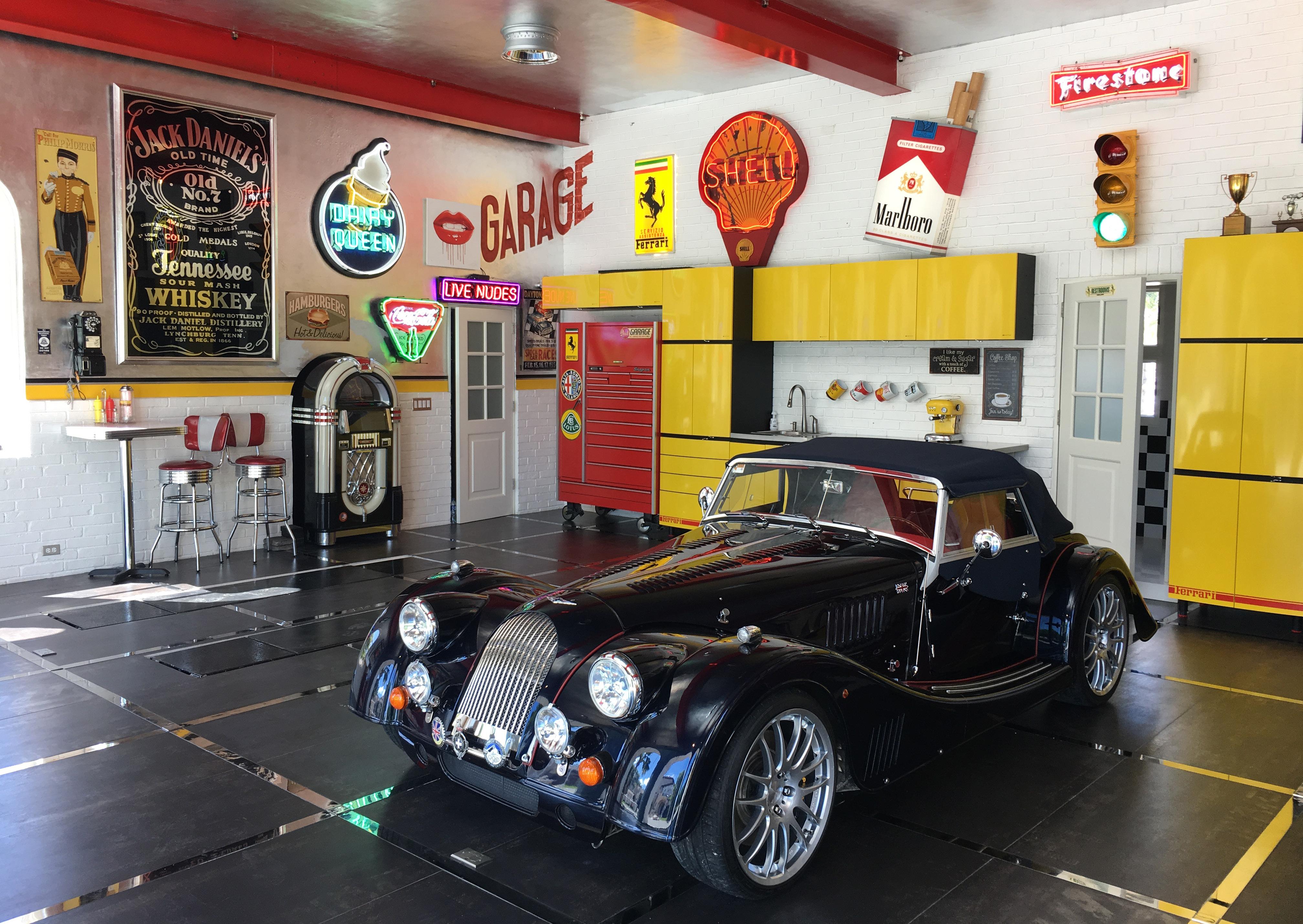
JUANILLO 30 - BEACH HOUSE CAP CANA 2014
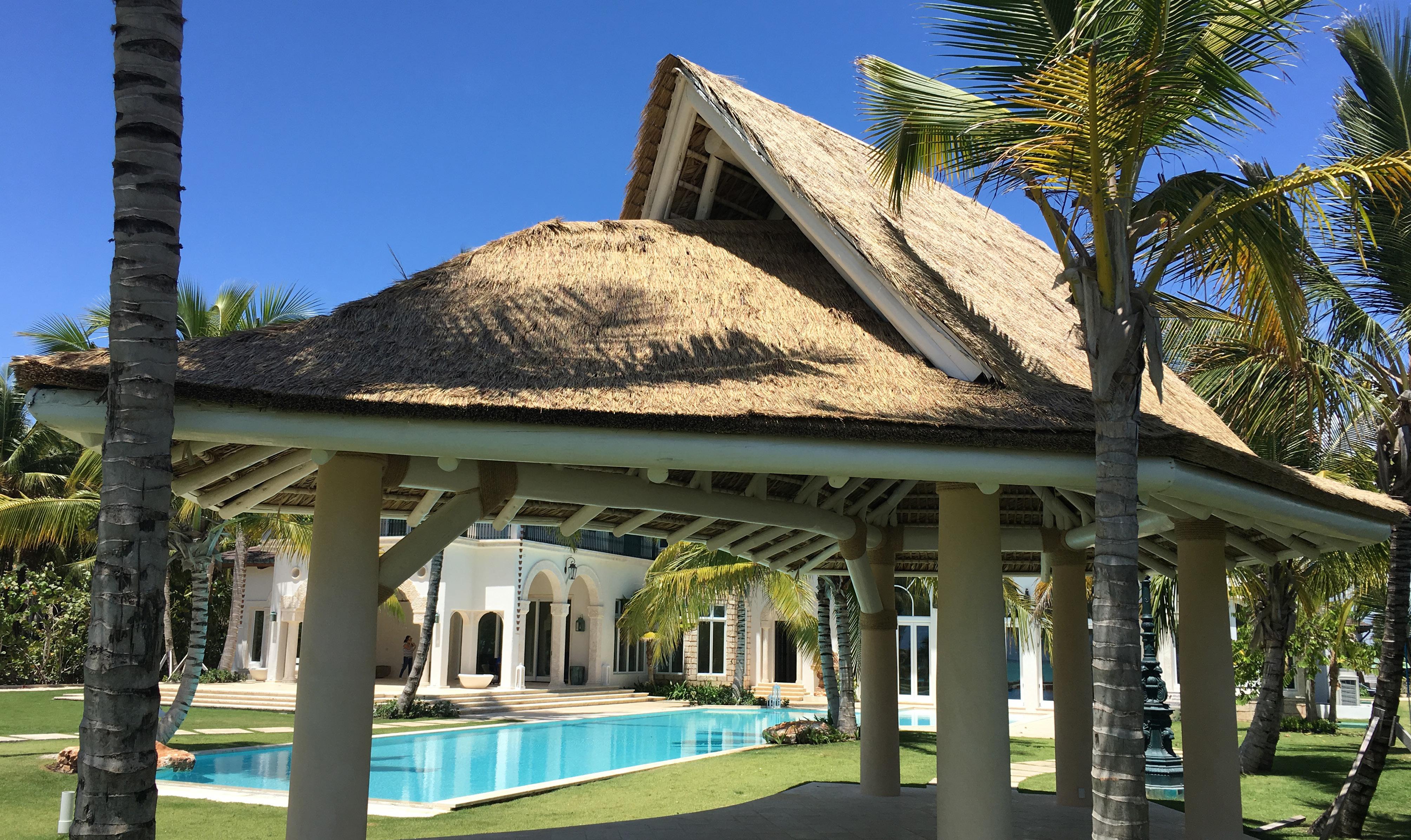
JUANILLO 30 - BEACH HOUSE CAPCANA 2014
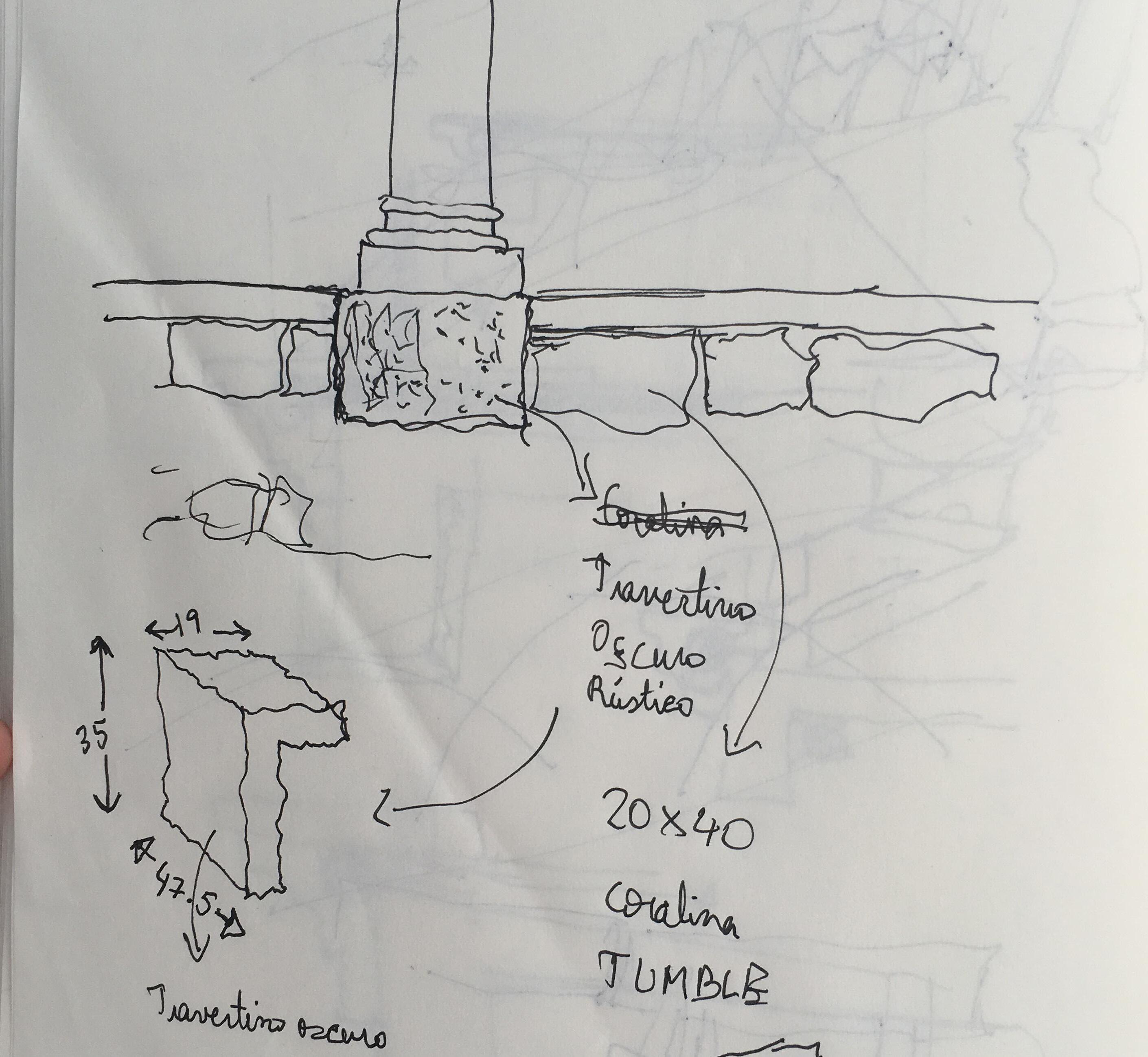
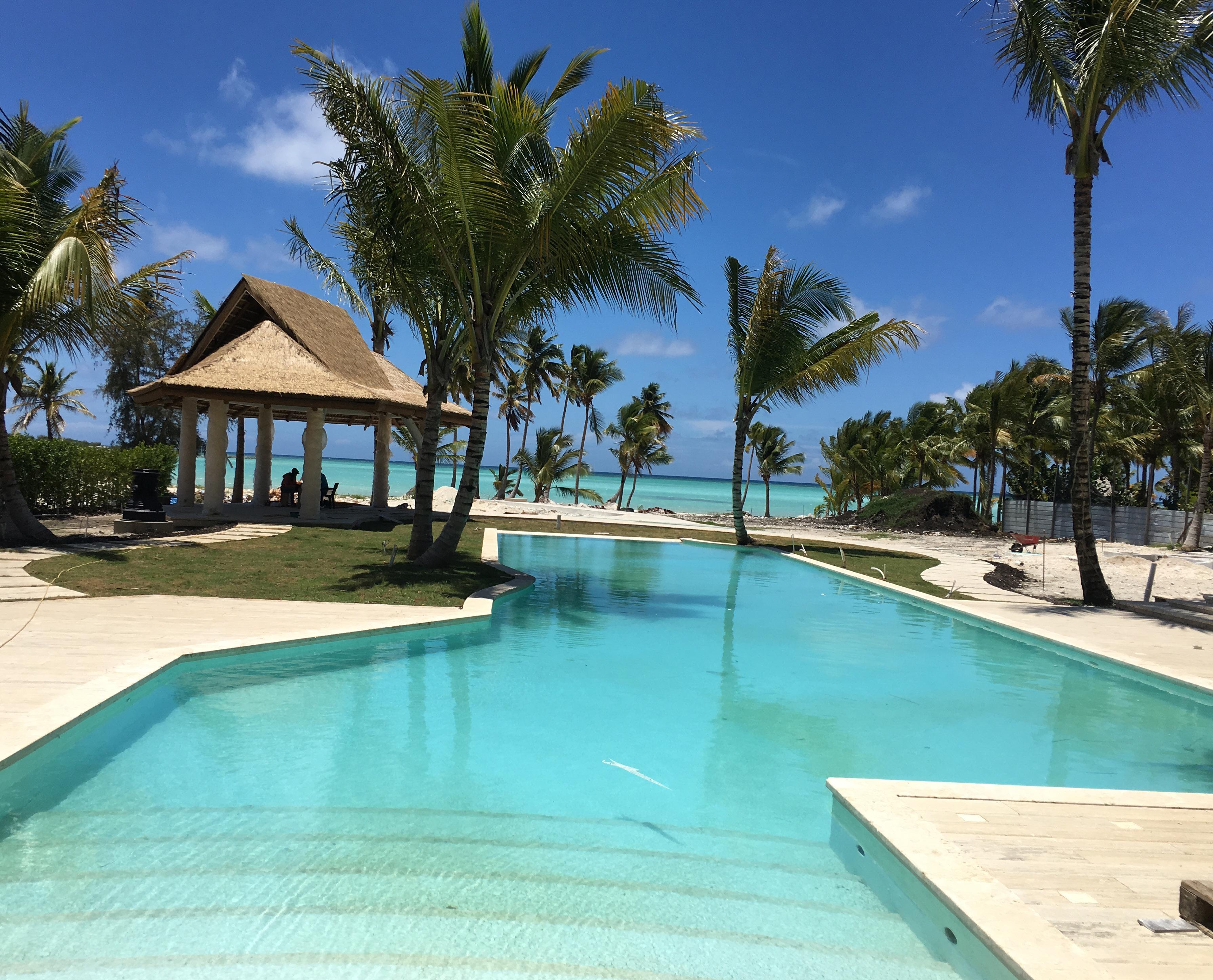
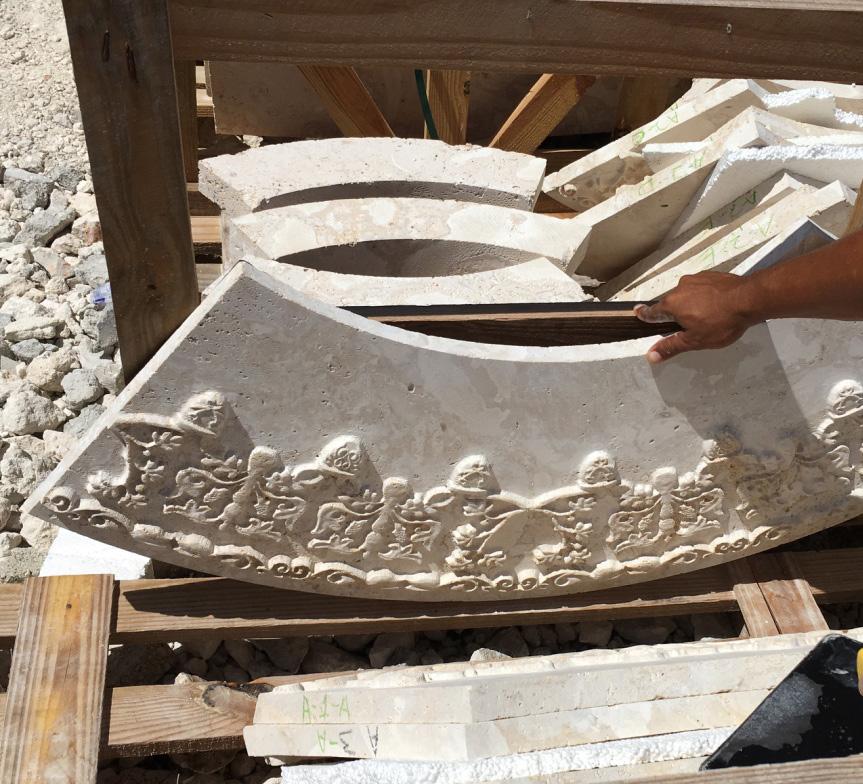
JUANILLO 30 - BEACH HOUSE CAPCANA 2014
JUANILLO 30 - BEACH HOUSE CAP CANA 2014-2018
For four years I worked on this beach house in Cap Cana for a very peculiar client. I had to translate many of his visions into built form through constant client meetings. I still managed to continue building my experience on robotic fabrication, this time producing stone carvings. This experience highlighted one of the challenges of our profession. Very easily a single project or client can dominate almost the totality of our productive time for many years.
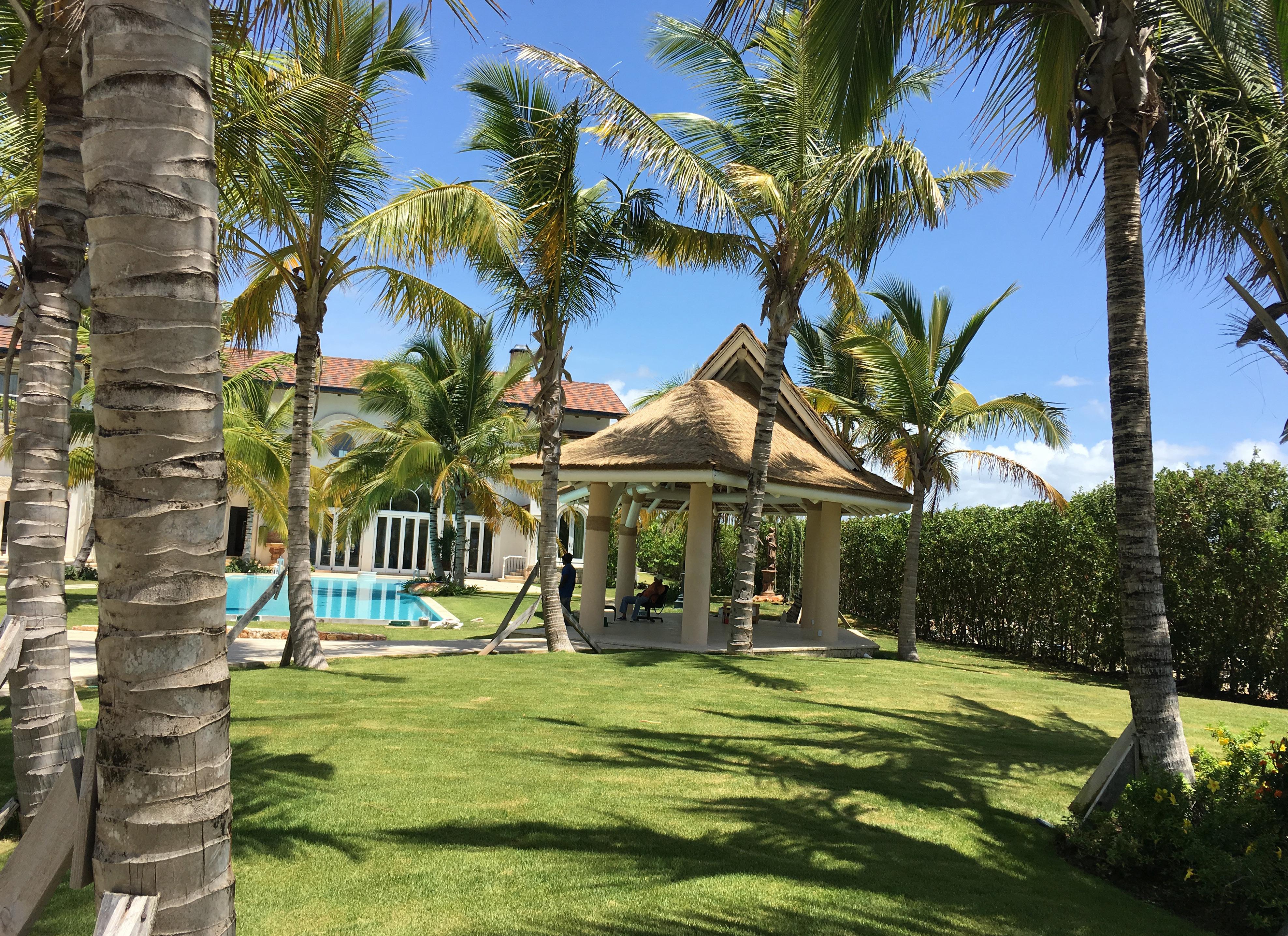
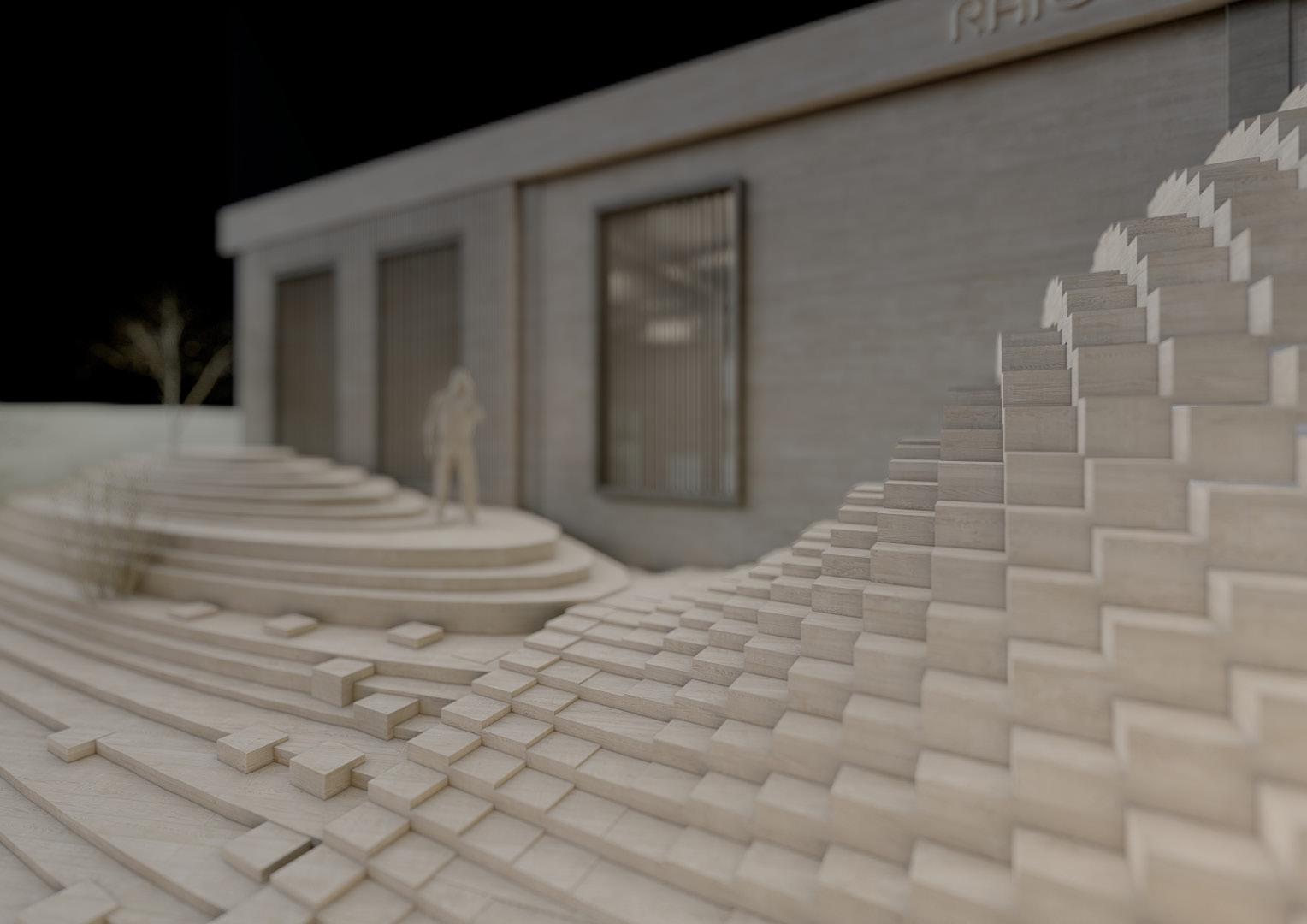
RAIDO - GYM EXTENSION SANTO DOMINGO 2020
RAIDO - GYM EXTENSION
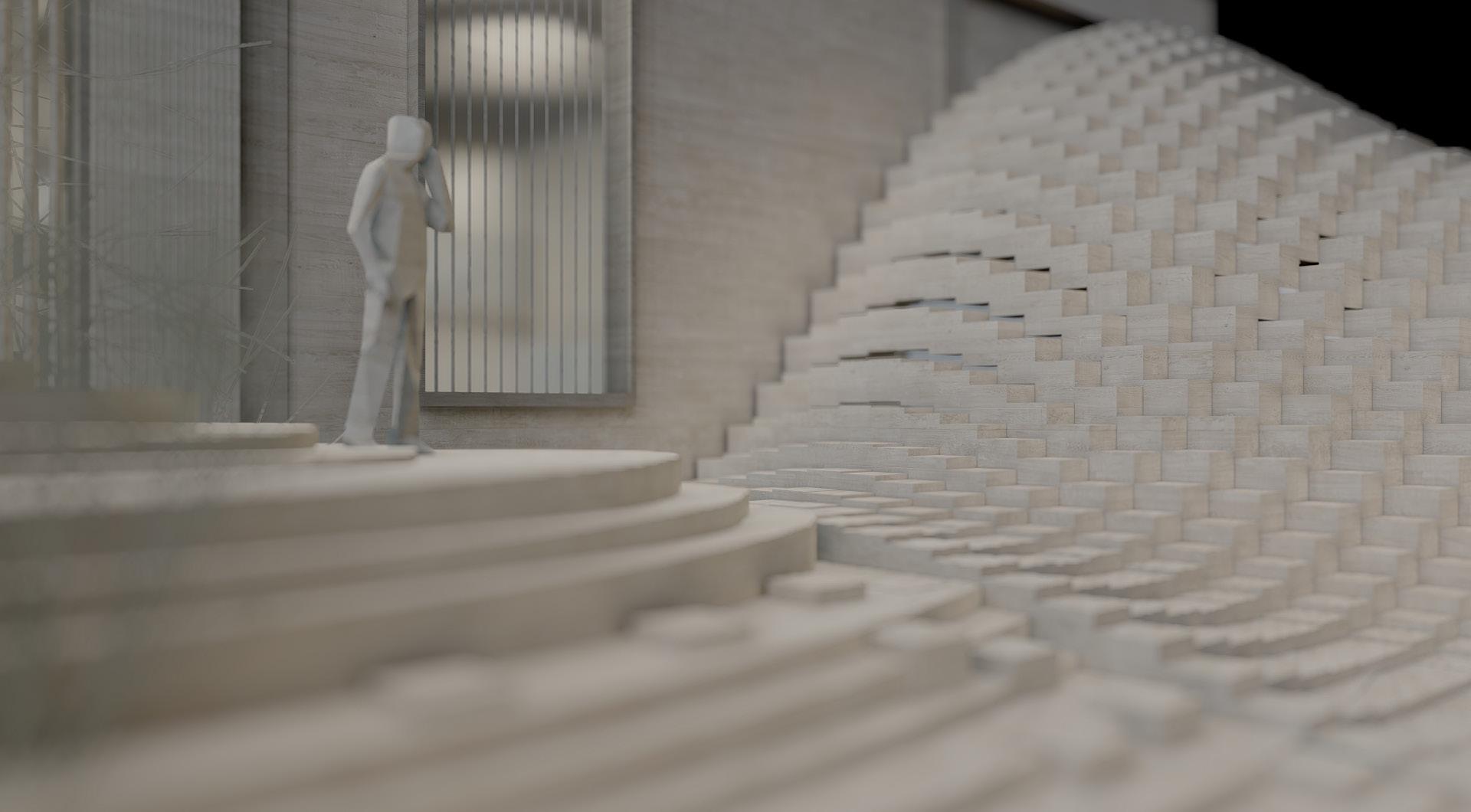
SANTO DOMINGO
2020
RAIDO - GYM EXTENSION
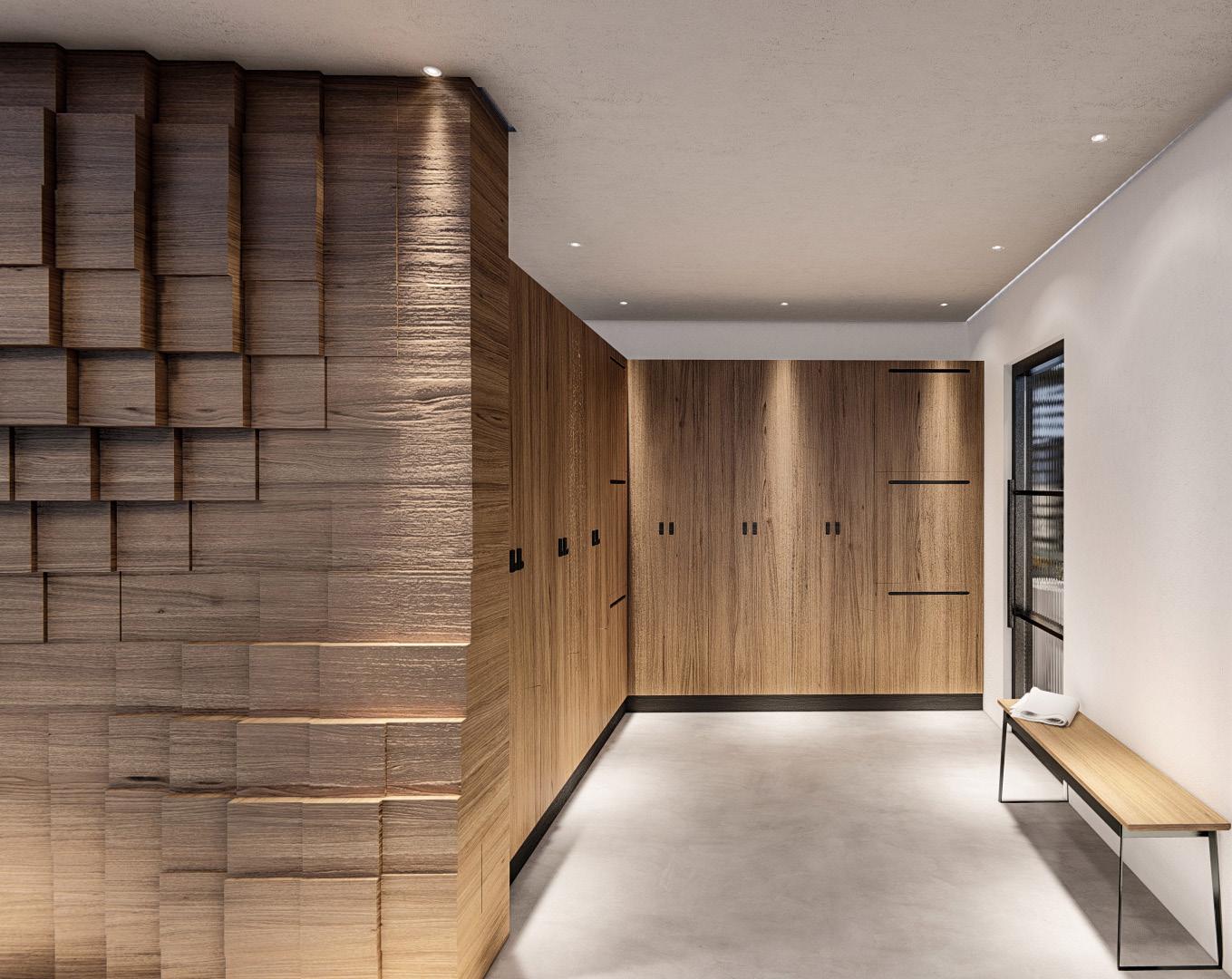
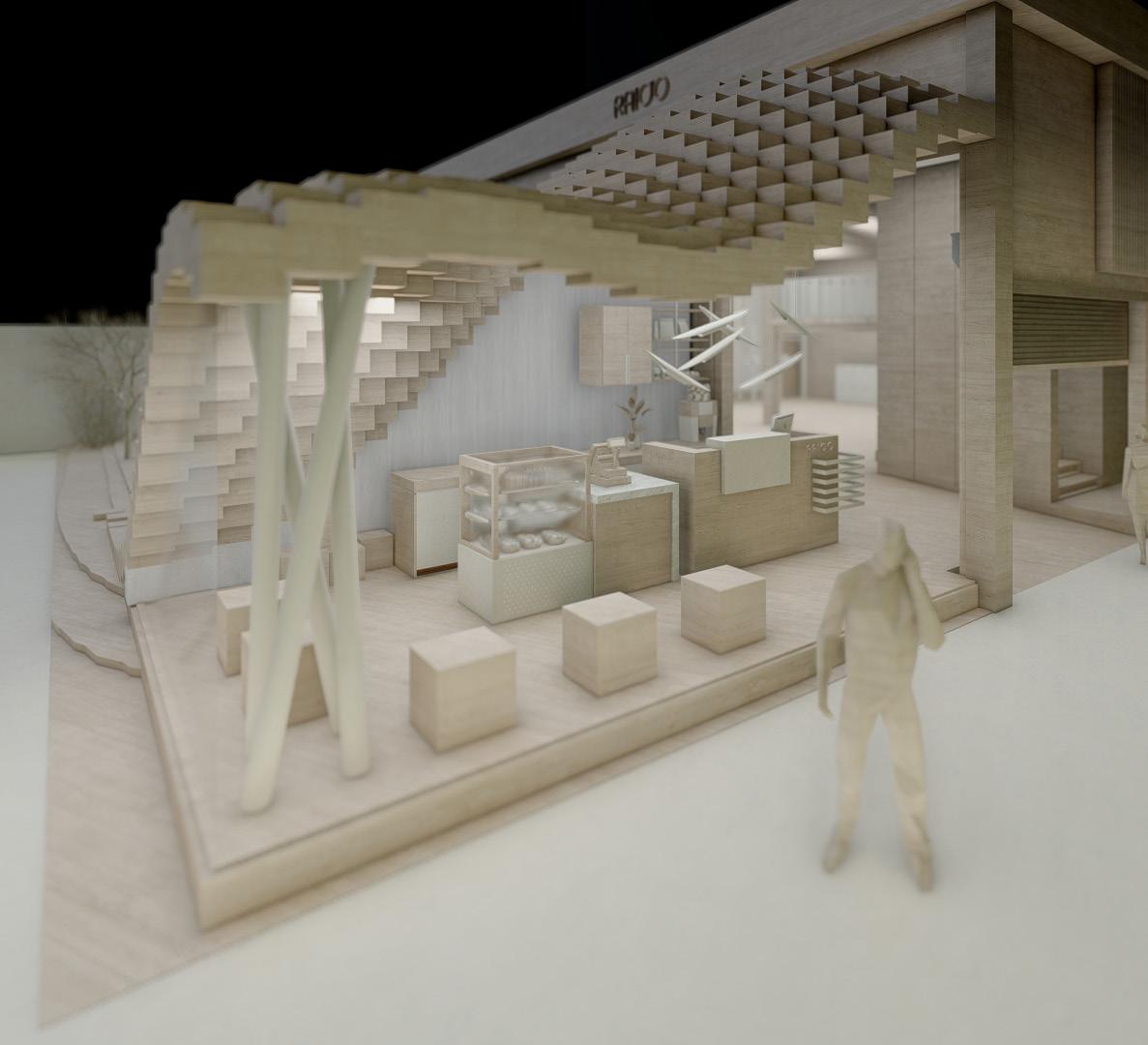
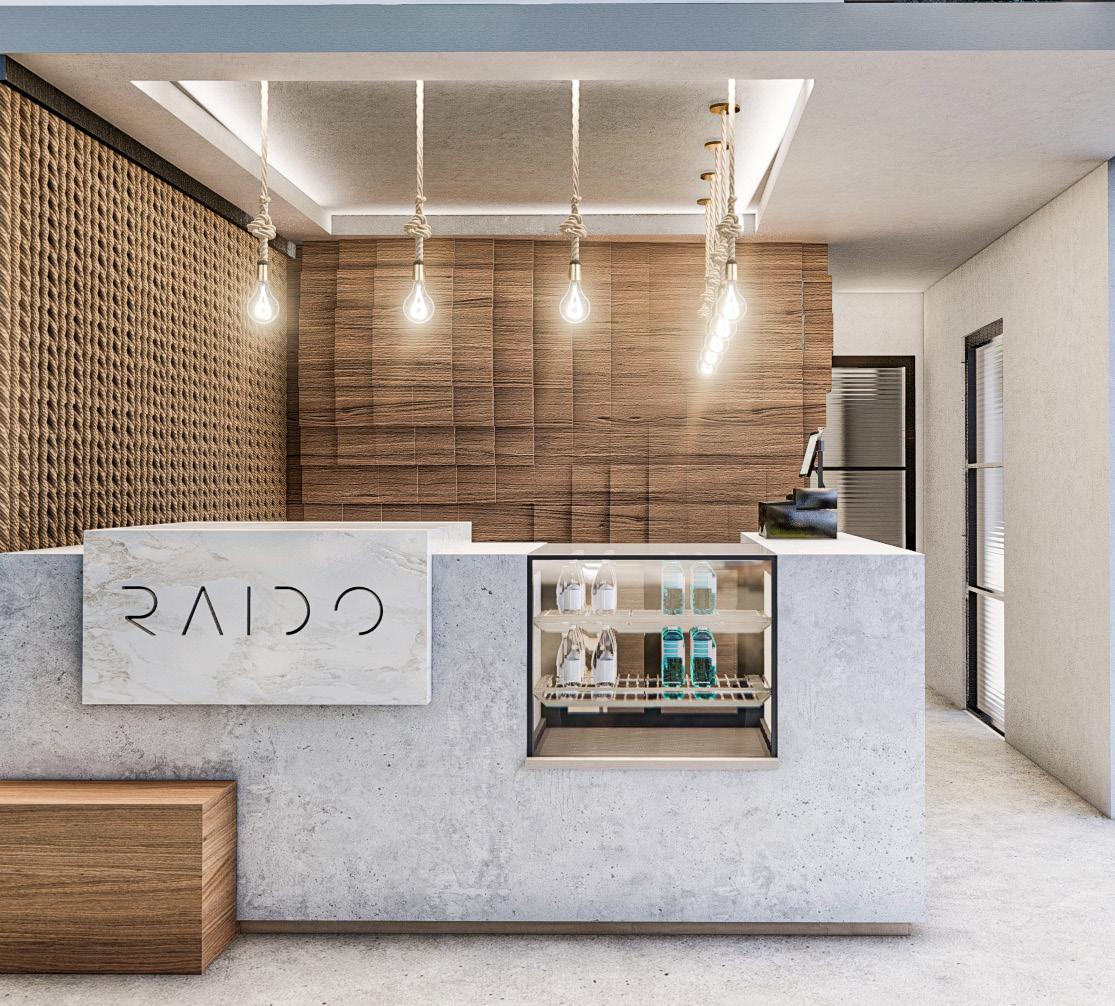
SANTO DOMINGO
2020
RAIDO - GYM EXTENSION SANTO DOMINGO 2020
Emerging from the concept of gym boxes, cubes, the brief for this project was to design an extension for a CrossFit gym. The research journey delved into a extensive exploration of materials and volumes, aiming to articulate an expanded space that would interweave with the existing edifice, thus multiplying its potential as an intrinsic fragment of the client’s vibrant community.
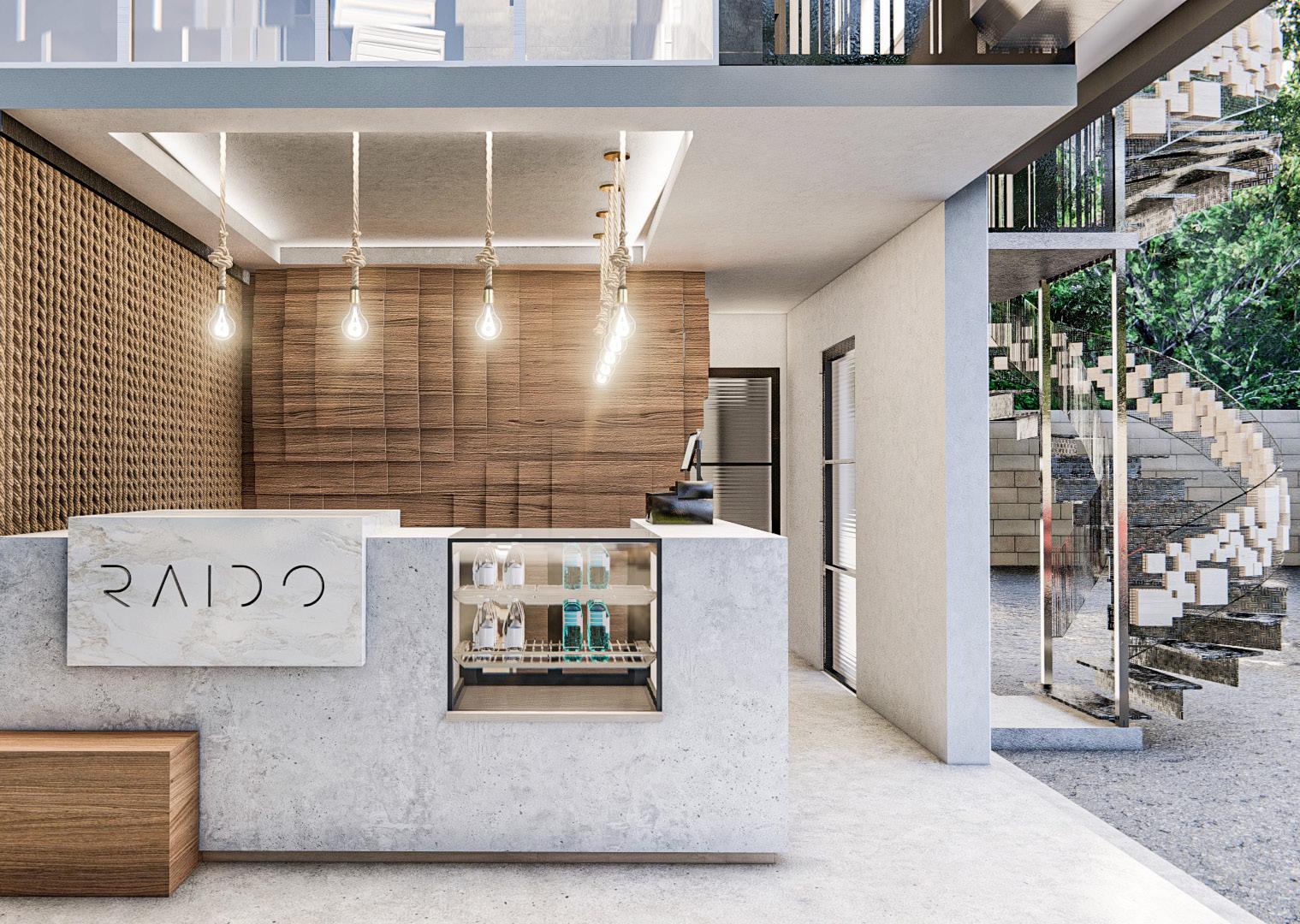
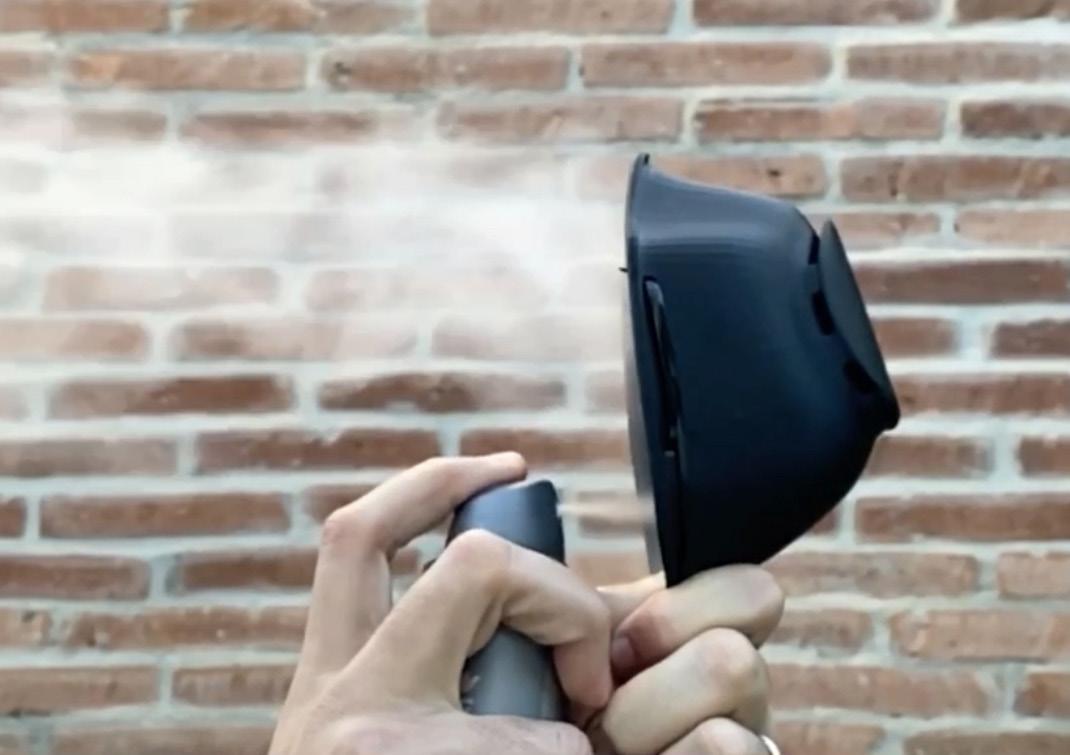
ADMANOX FACEMAKS SANTO DOMINGO 2020
ADMANOX FACEMAKS
SANTO DOMINGO 2020
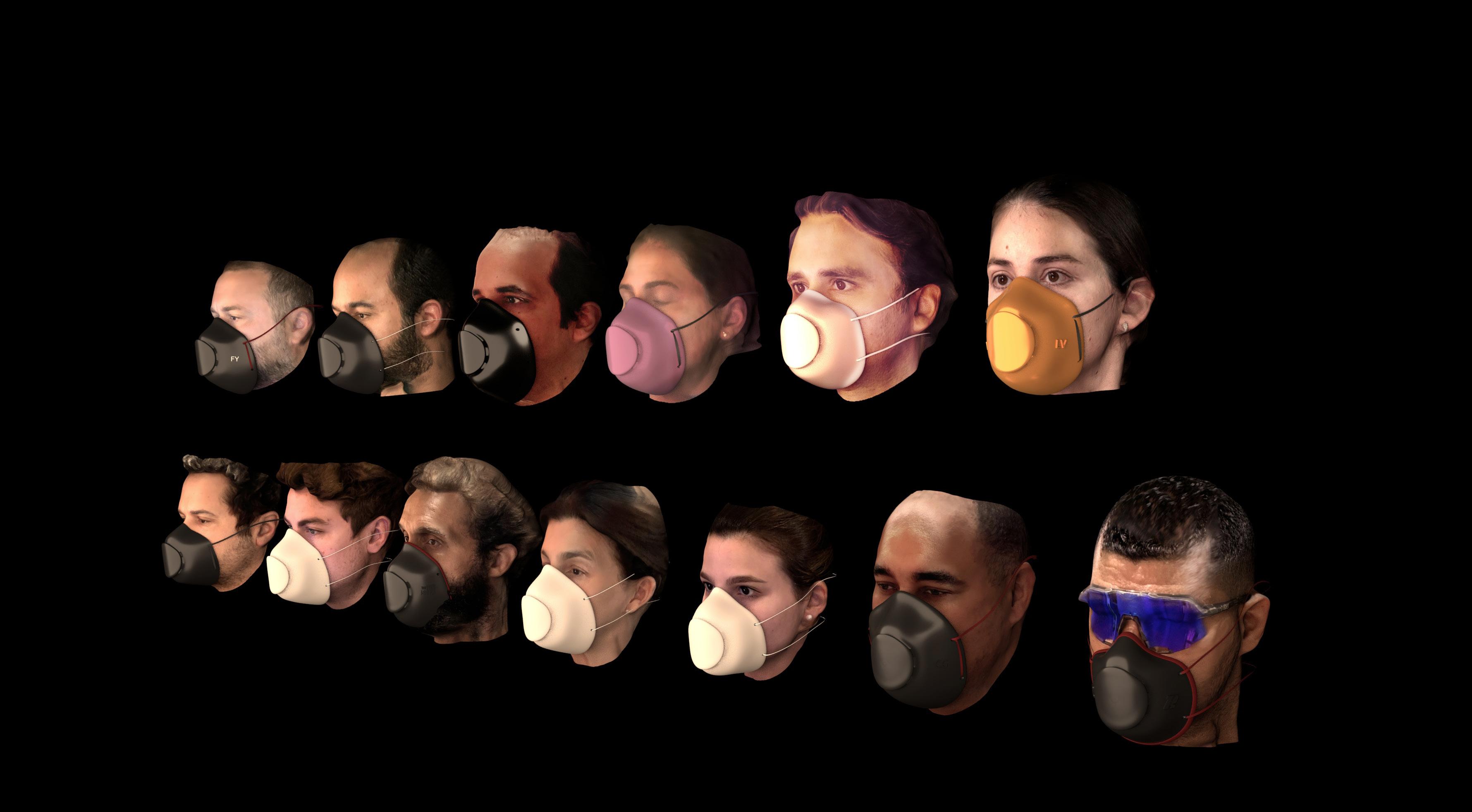
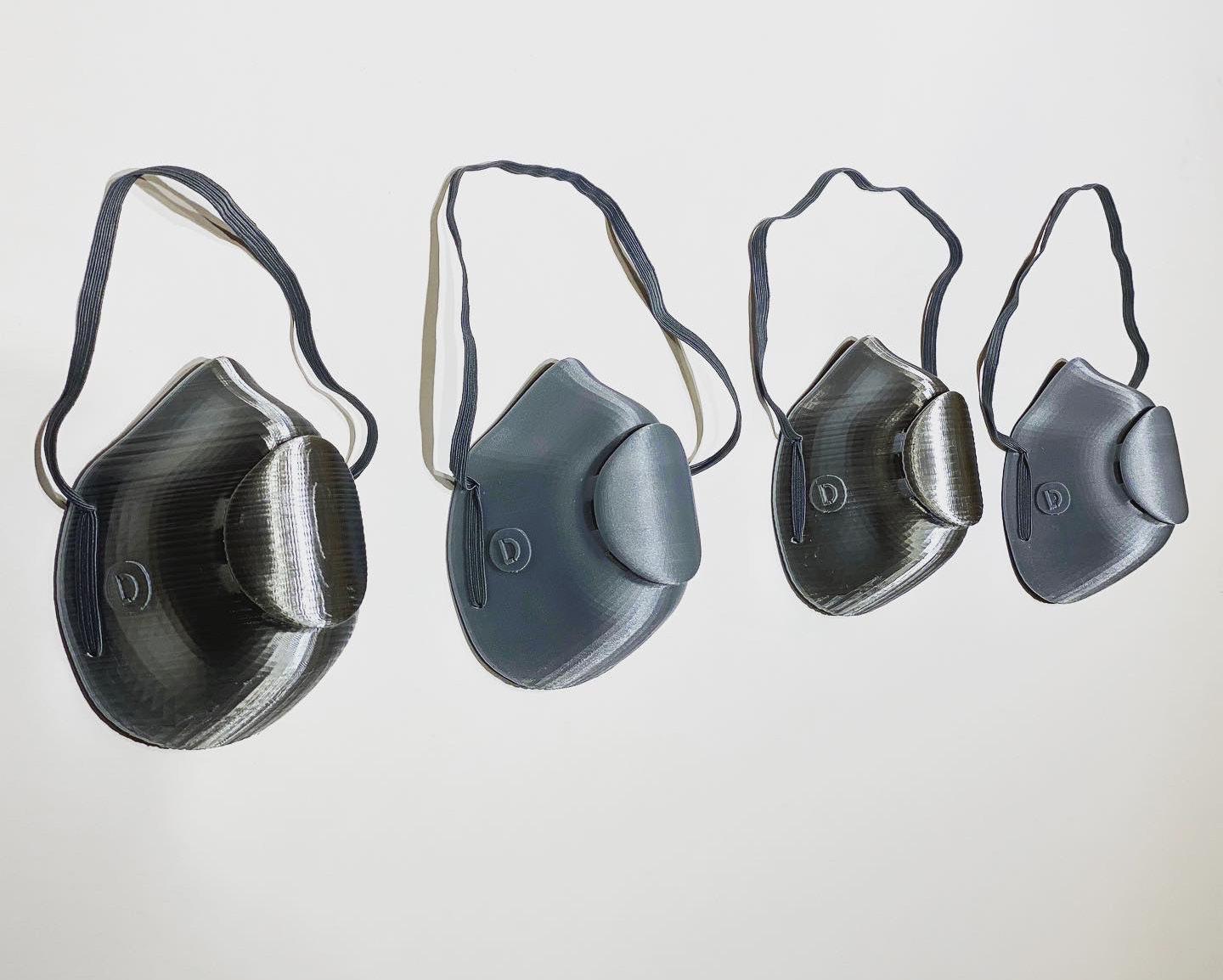
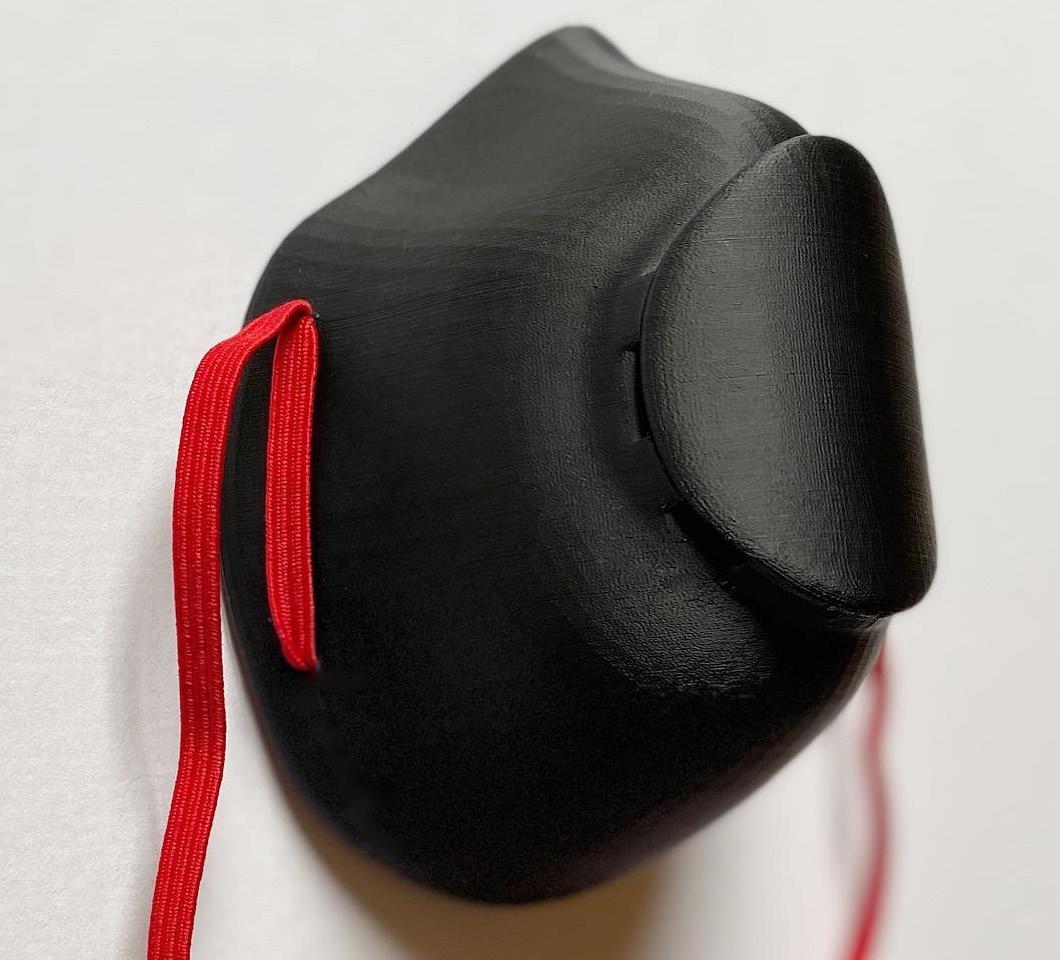

FACEMAKS
DOMINGO 2020
ADMANOX
SANTO
ADMANOX FACEMASKS
SANTO DOMINGO 2020
In response to the initial scarcity of surgical facemasks during the onset of the pandemic, I designed 3D-printable facemasks. Working with facial 3D scans, we meticulously crafted bespoke made-to-measure facemasks that offered extended durability compared to their disposable counterparts. Throughout the process, we remained mindful of the environmental impact, prioritizing the reduction of waste generation as a key concern.
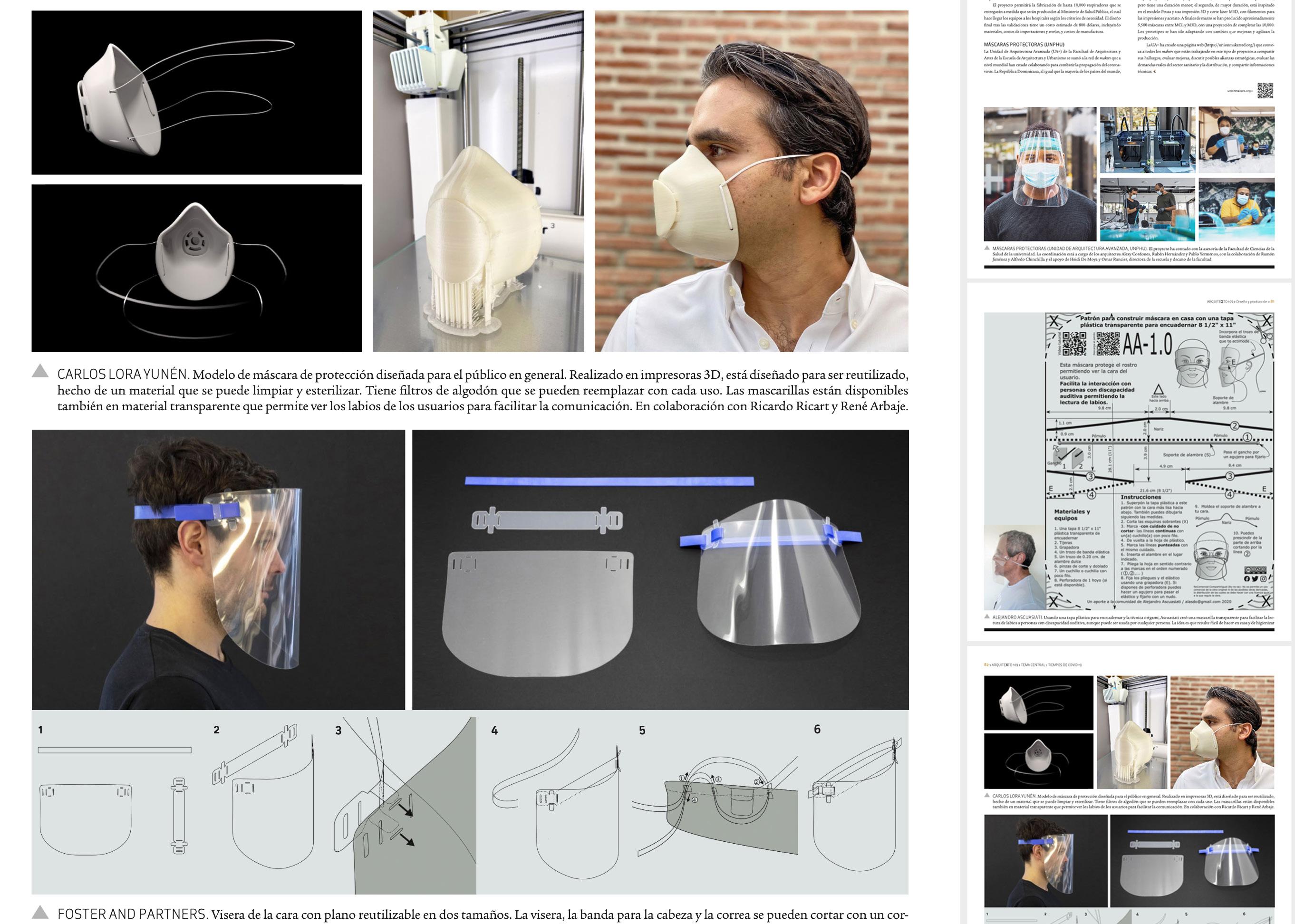
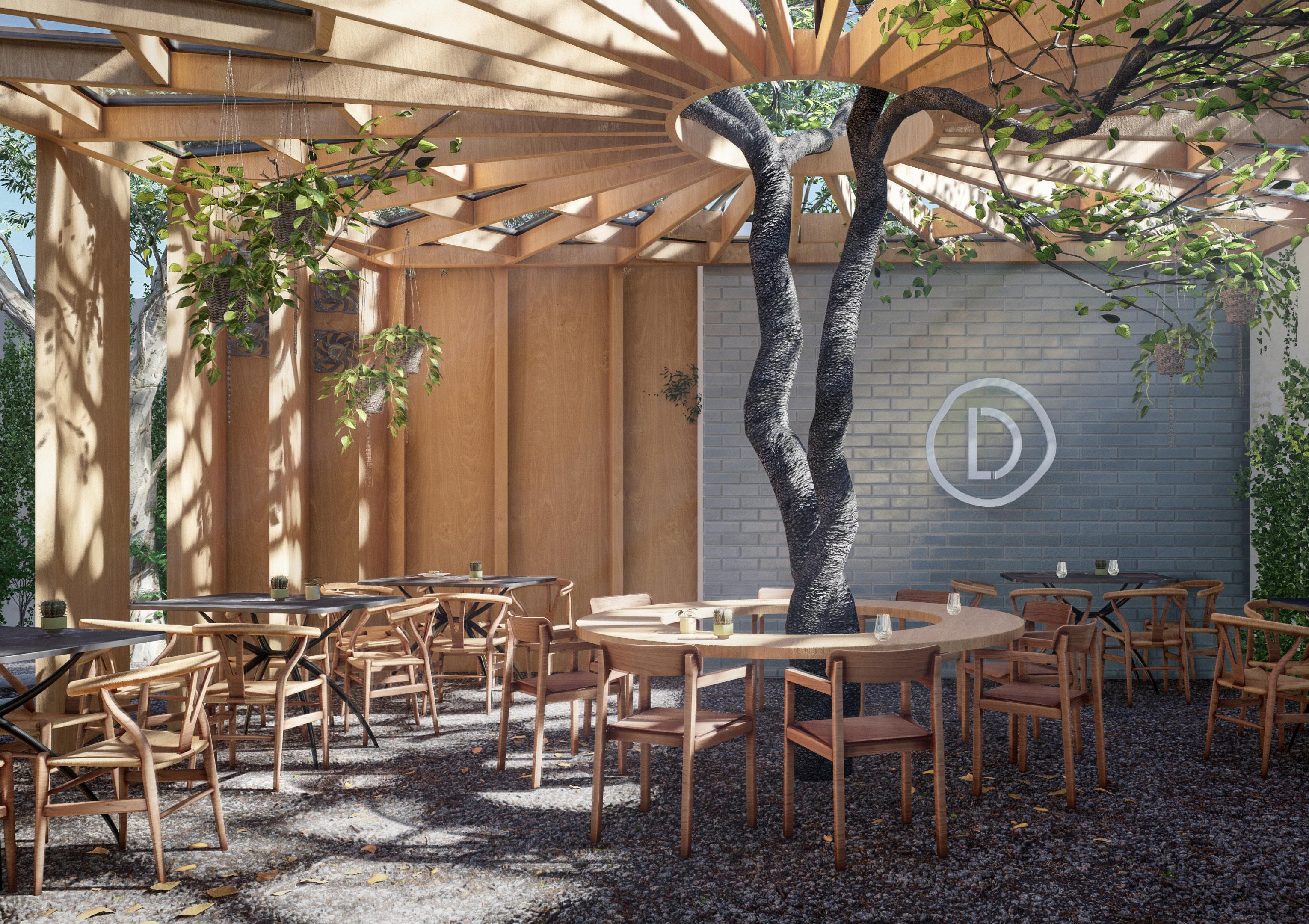
LA DESSERTERIE - CAFE SANTO DOMINGO 2020
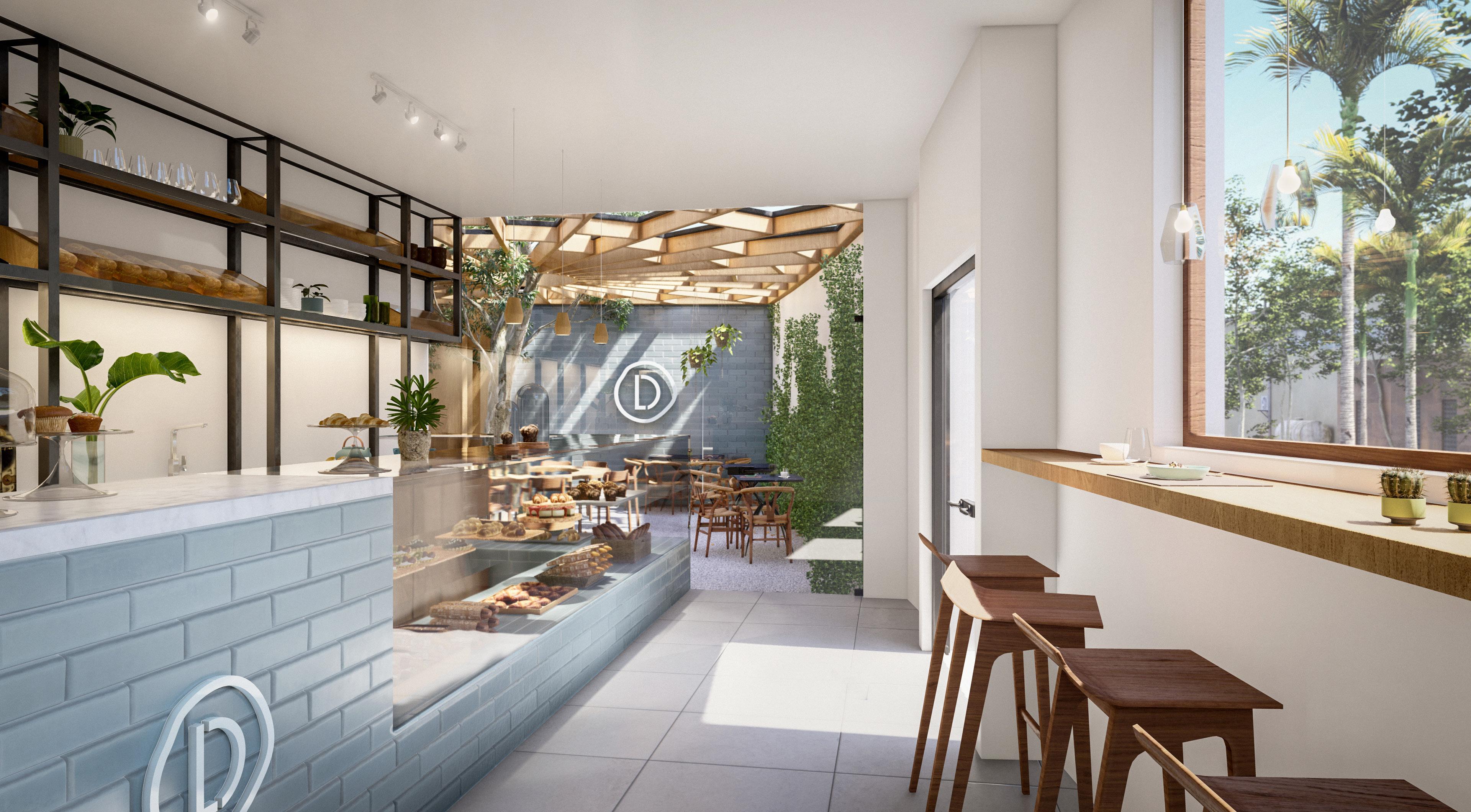
LA DESSERTERIE - BAKERY SANTO DOMINGO 2020
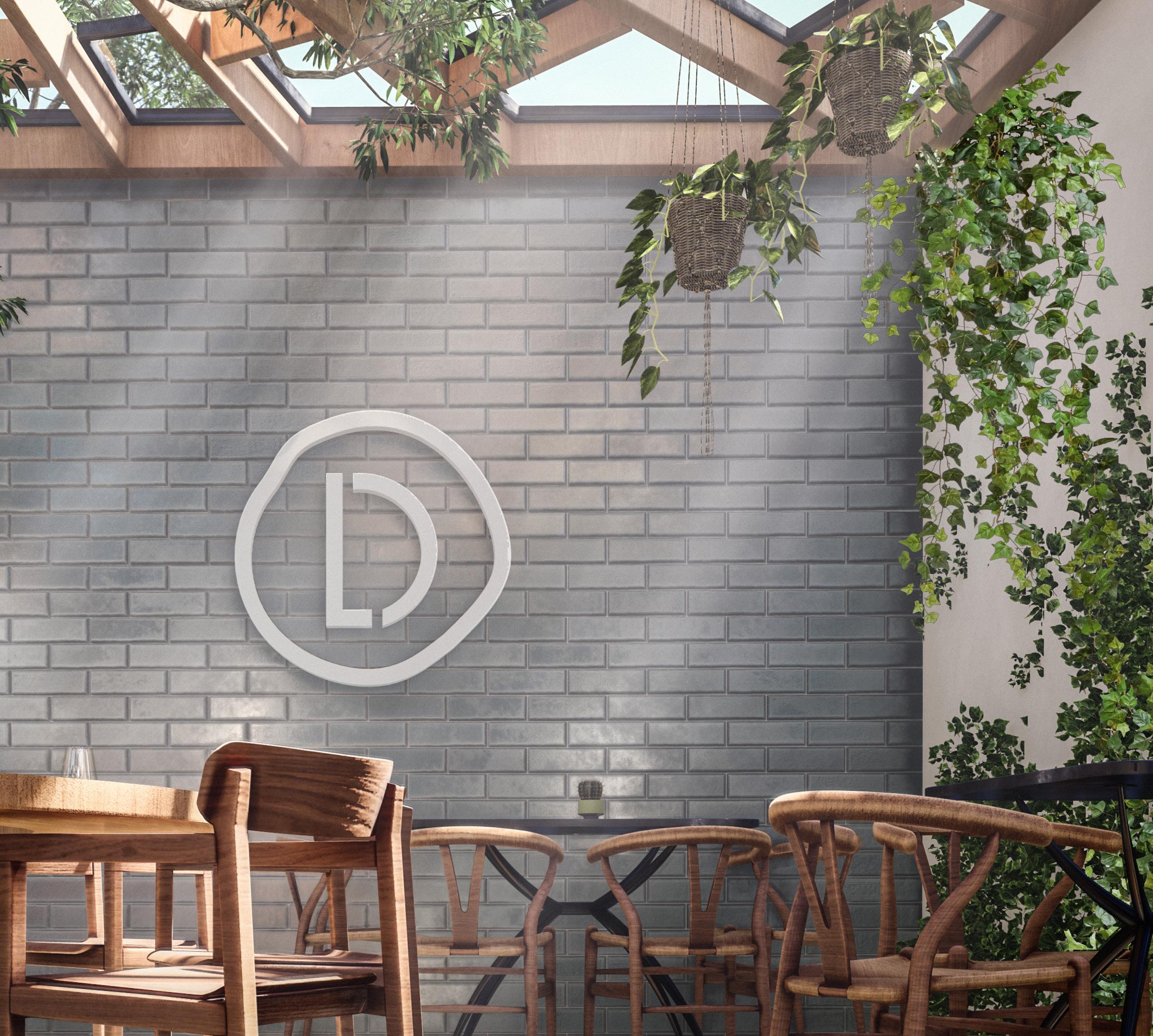
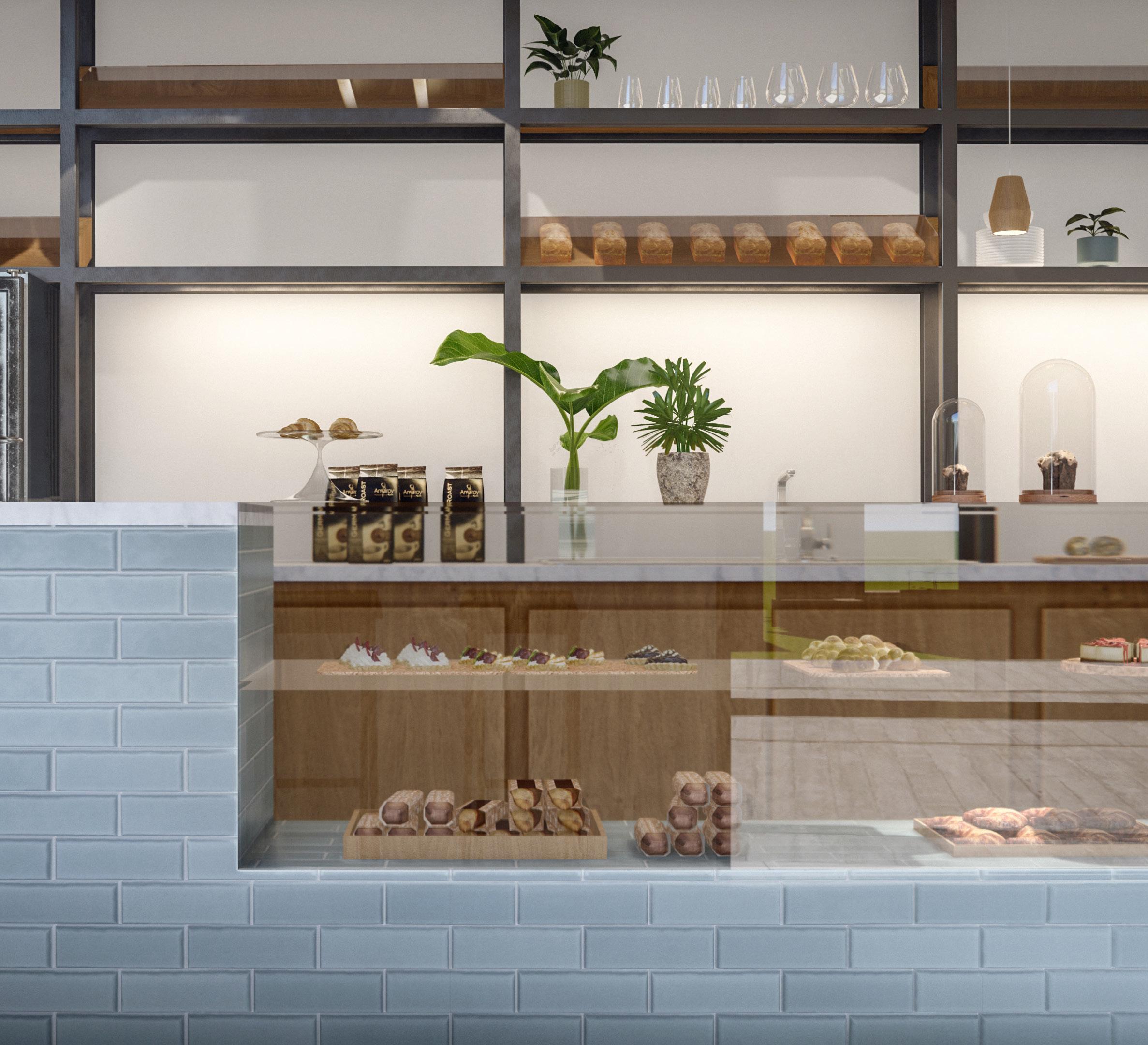
A-A P-03 ÁREA DE TENDEDERO ALMACÉN CUARTO DE PLANTAS RESIDENCIA GOBAIRA BROUWER CISTERNA INODORO LAVAMANOS TIENDA (23.10m PATIO (52.10m²) EXHIBICIÓN POSTRES CAJA VITRINA SEAMLESS FREGADERO REPISA NEVERA PUERTA A COCINA 01 MESA ALTA DE ESPERA NUEVA ENTRADA CUARTO DE PLANTAS 1.02m 0.80m 0.72m 0.88m 1.88m 1.50m 1.87m 0.90m 5.83m 0.90m 2.44m W/C NICHO ABANICO IMU OVEN 0.30m GRID 2"x8" CON POLICARBONATO GRID 2"x8" DOBLE CON POLICARBONATO Y MALLA DE VEGETACIÓN PROPUESTO LA DESSERTERIE - BAKERY SANTO DOMINGO 2020
LA DESSERTERIE - BAKERY SANTO DOMINGO 2020
The design approach for this bakery was centered around the integration of natural light, the utilization of organic materials, and the prominent display of our clients’ artisanal skills. By carefully harmonizing the elements of light, materials, and spatial arrangements, the intention was to craft an environment that not only showcased the culinary artistry but also provided a welcoming sanctuary for patrons to immerse themselves in a delightful ambiance.
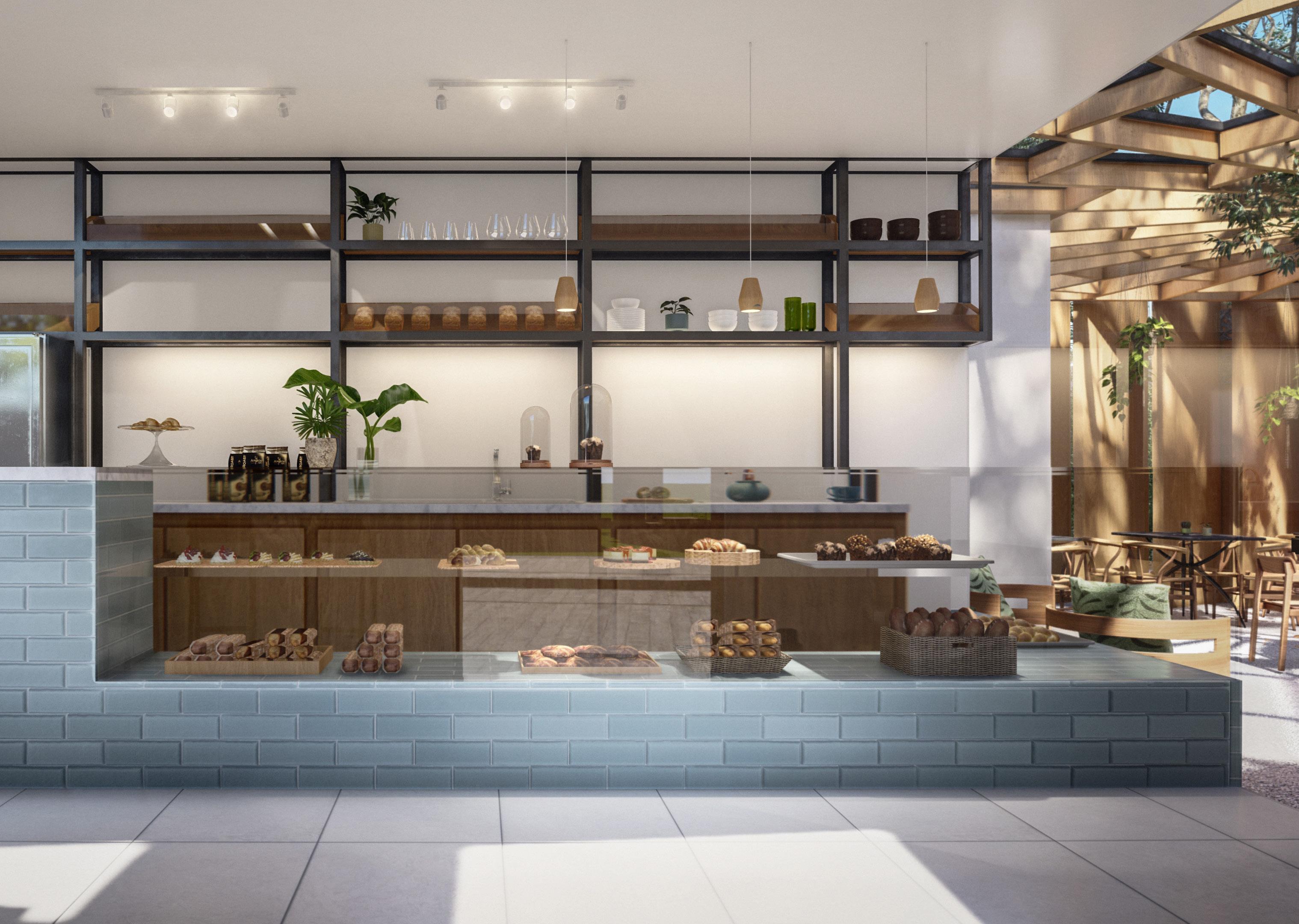
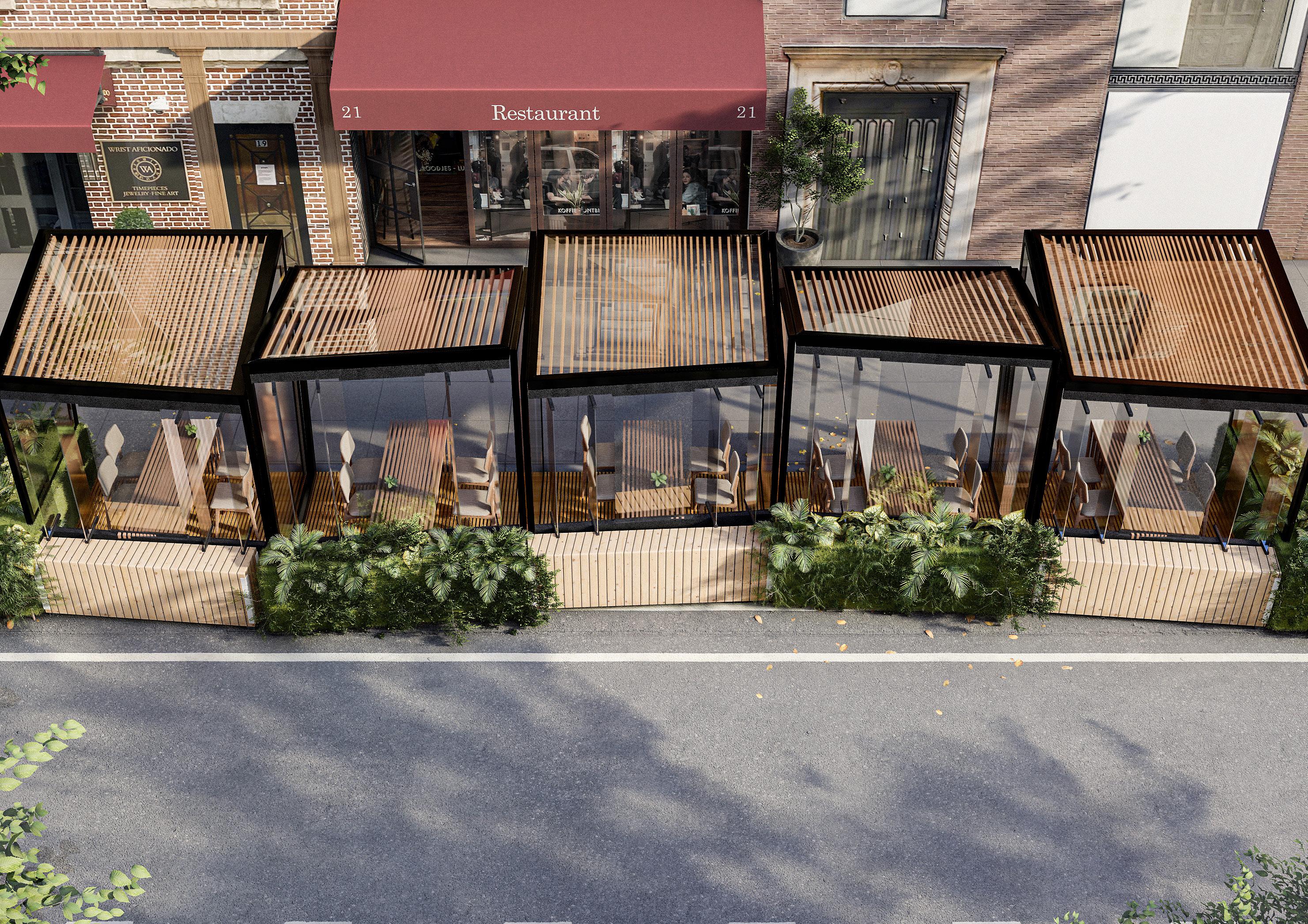
AMARANTH - RESTAURANT OUTDOOR DINING NEW YORK 2020
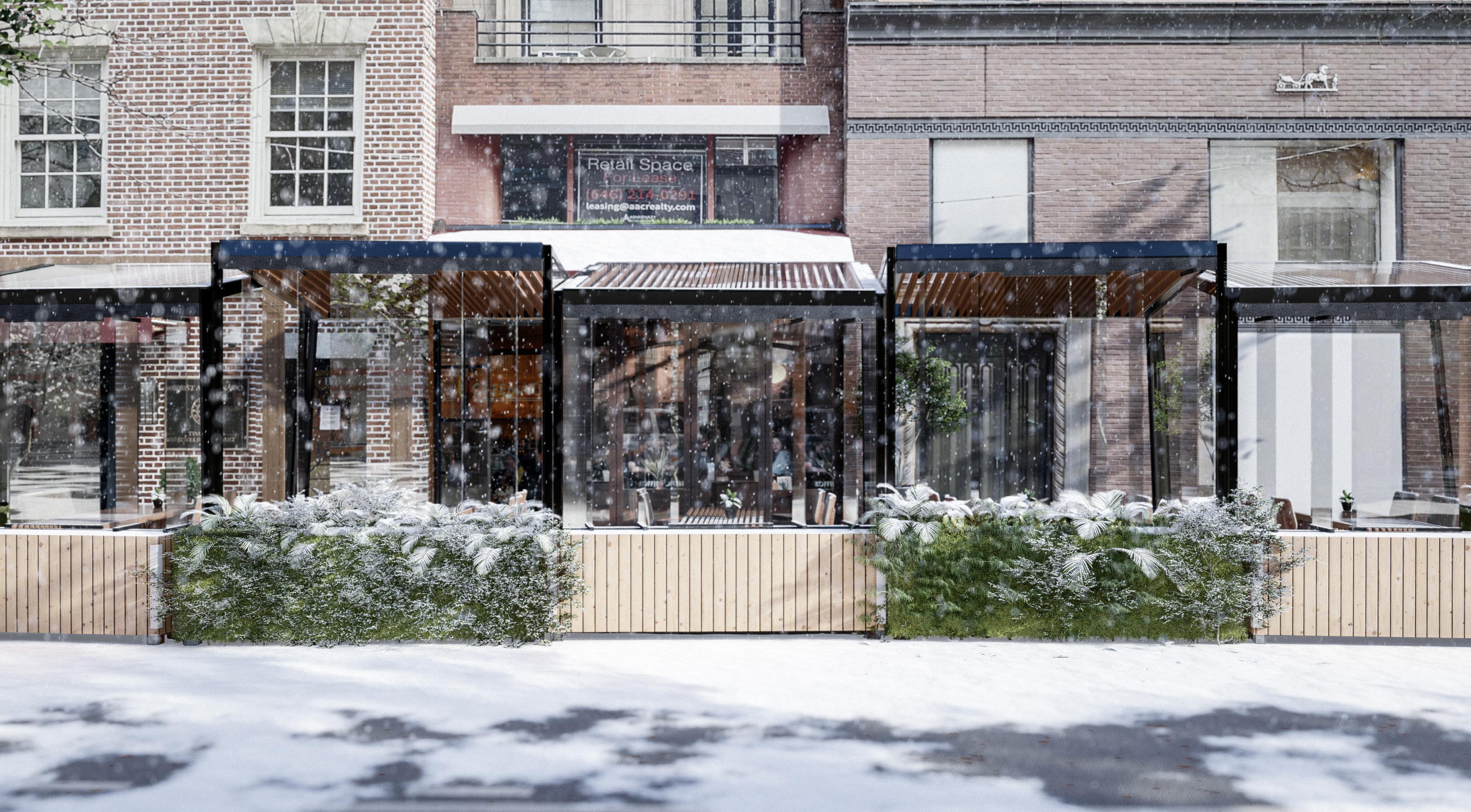
AMARANTH - RESTAURANT OUTDOOR DINING NEW YORK 2020
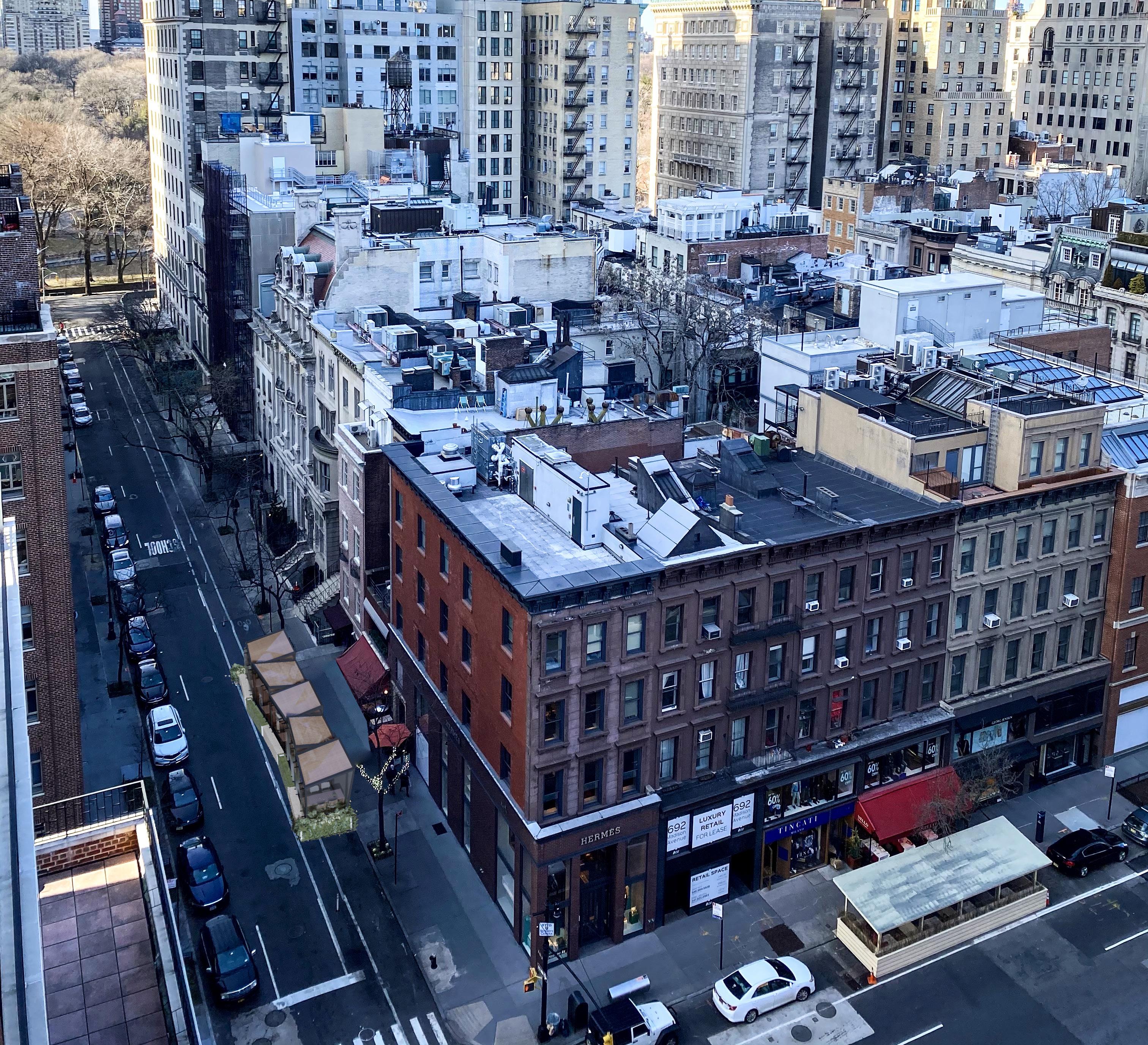
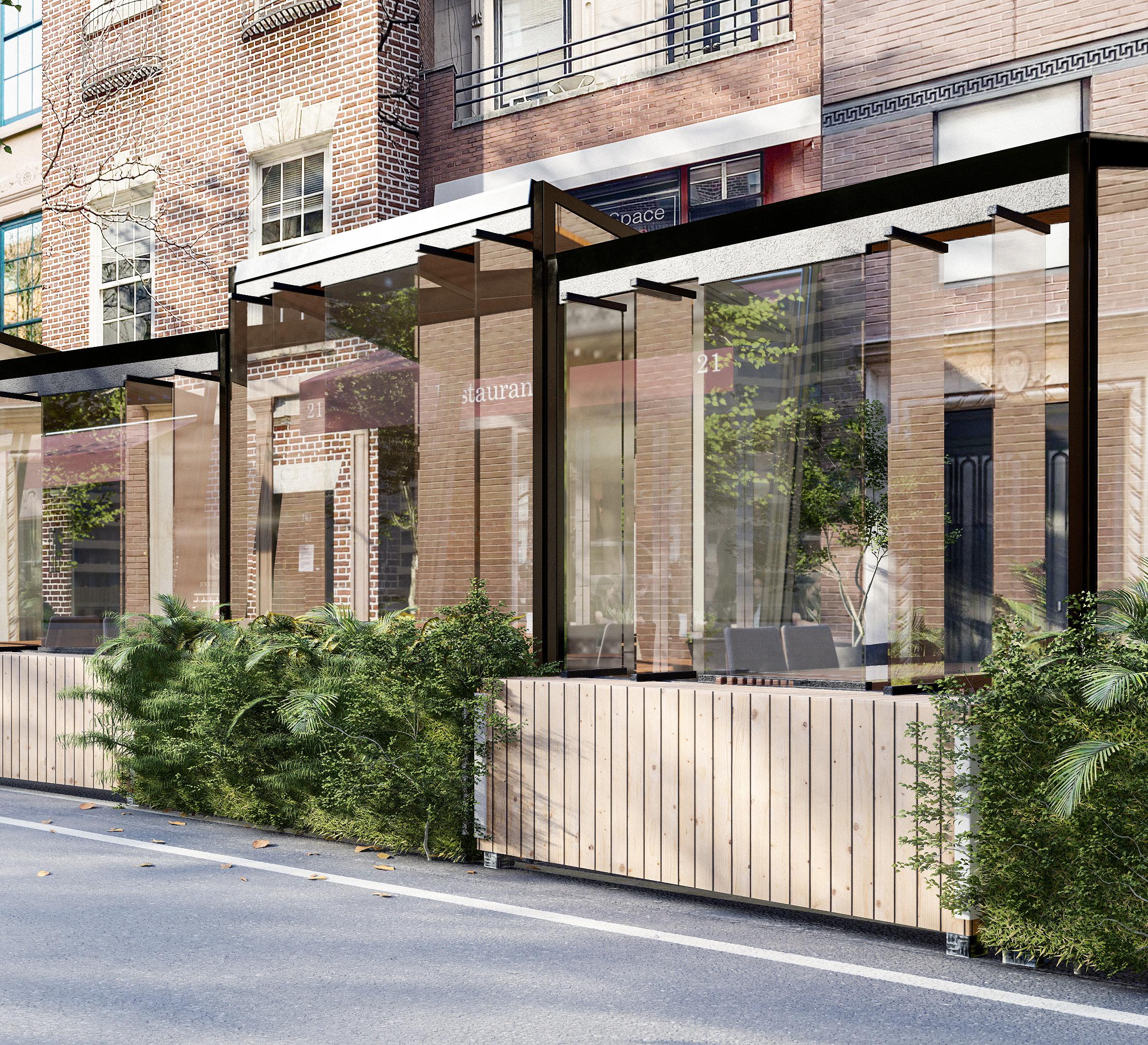
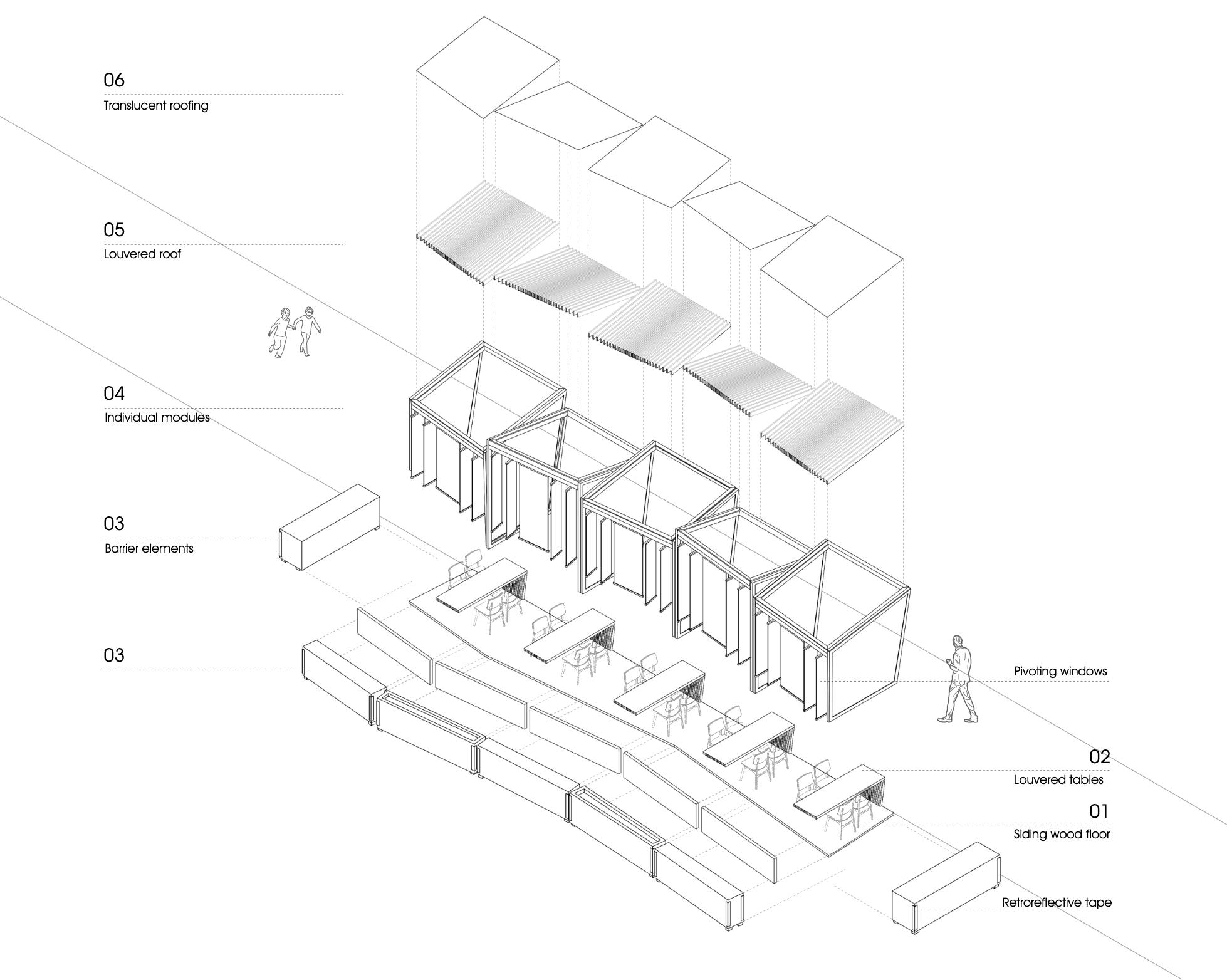
AMARANTH - RESTAURANT OUTDOOR DINING NEW YORK 2020
With the aim of not remaining on the sidelines, during the Covid Pandemic I was interested in producing architecture that could allow for a return to some degree of normalcy. Inevitably we had to find solutions that could structure spaces that enabled us to continue with our lives. In times of crisis Architecture becomes even more relevant and as architects it is our social responsibility to contribute positively to our environment and communities.
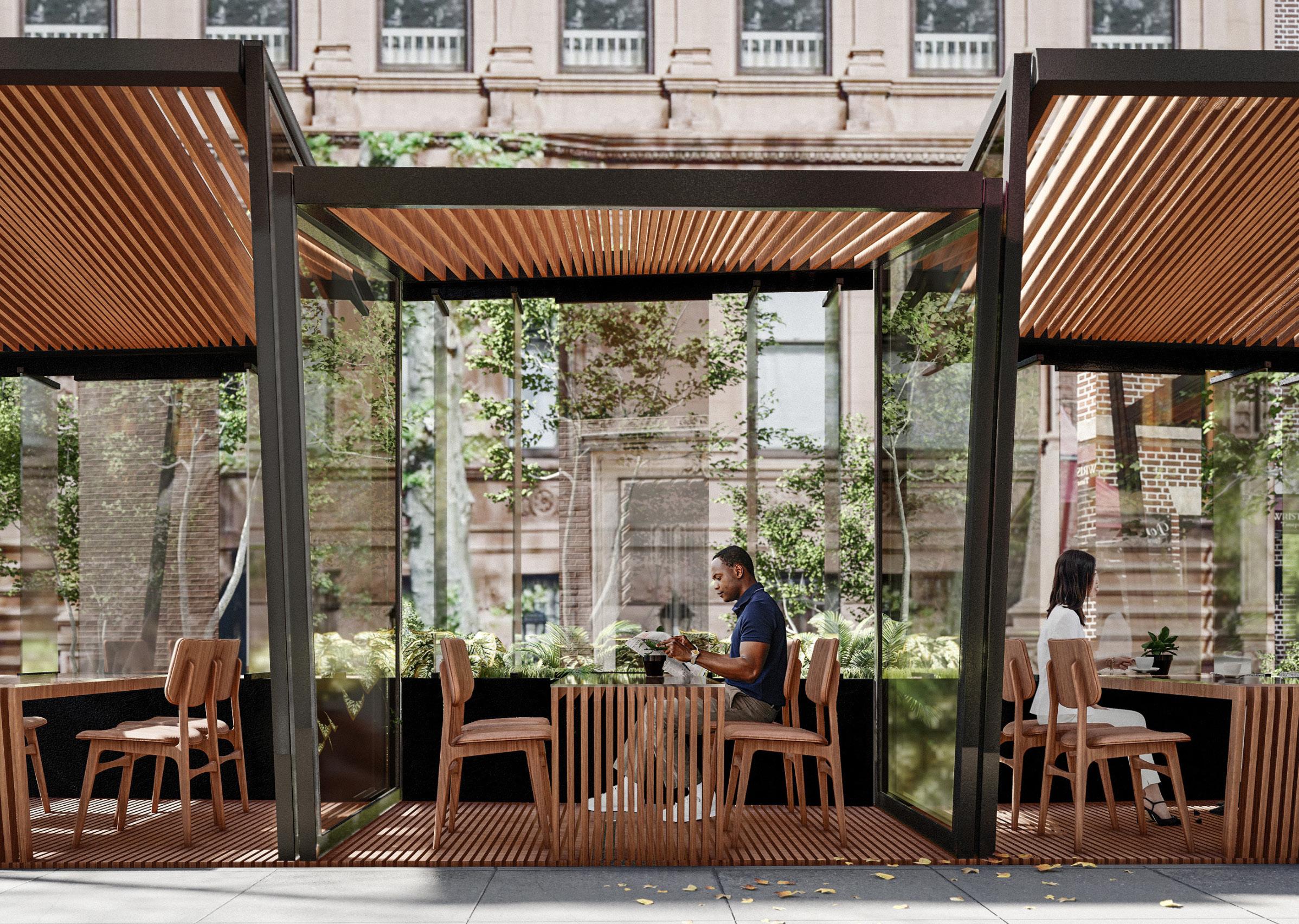
AMARANTH
RESTAURANT NEW YORK 2020
-
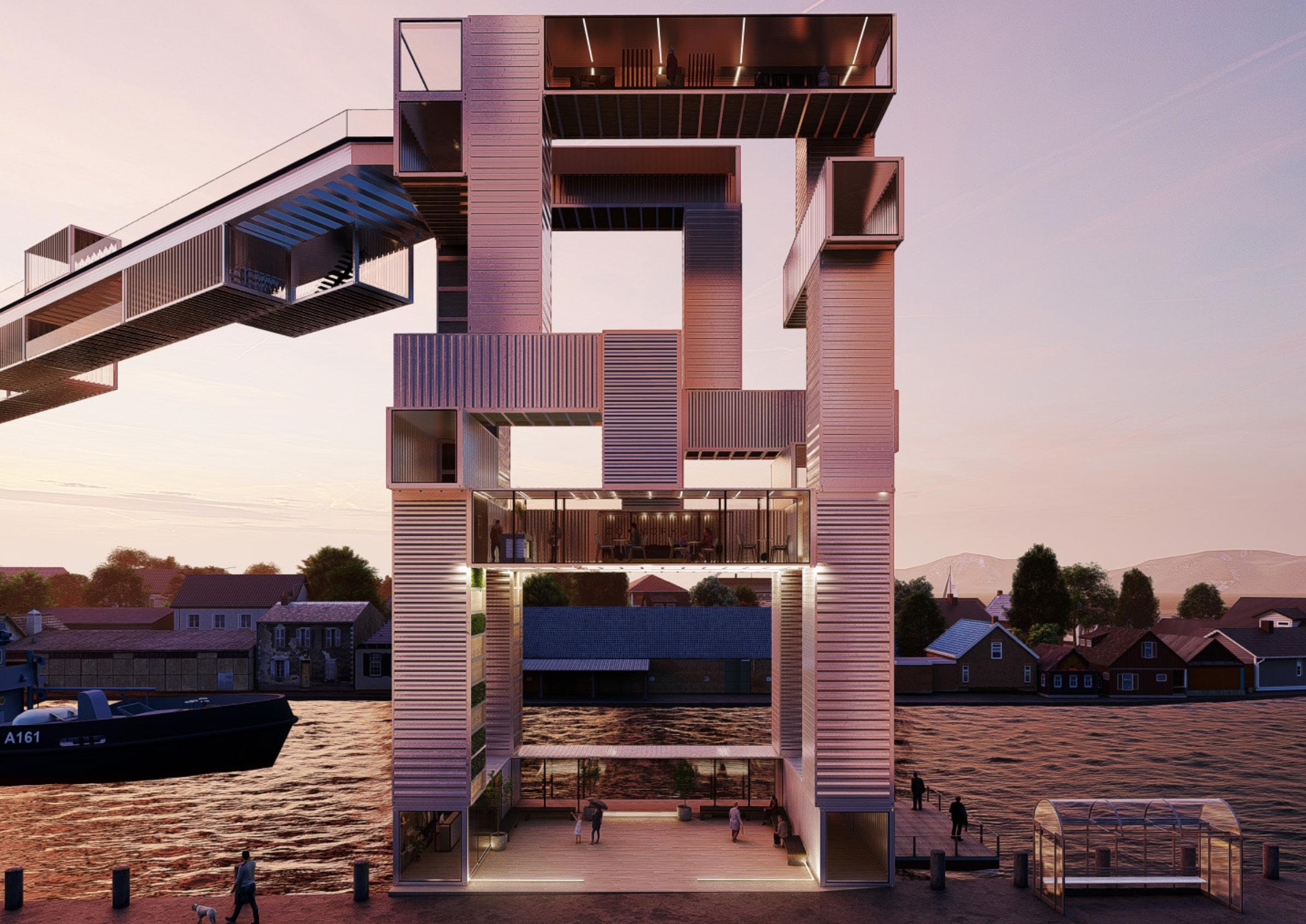
RISØY - PUBLIC INFRASTRUCTURE NORWAY 2021
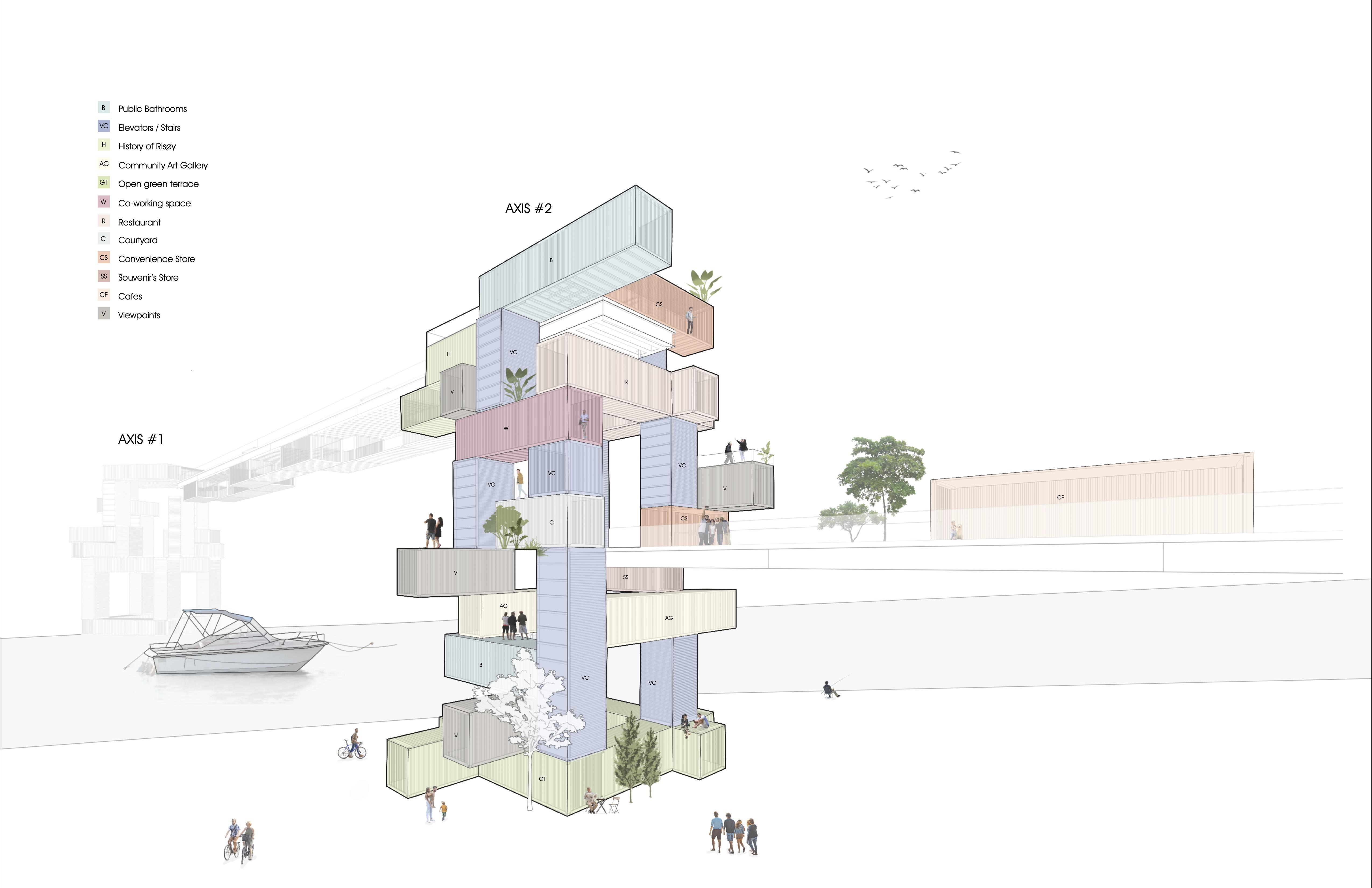
RISØY - PUBLIC INFRASTRUCTURE NORWAY 2021
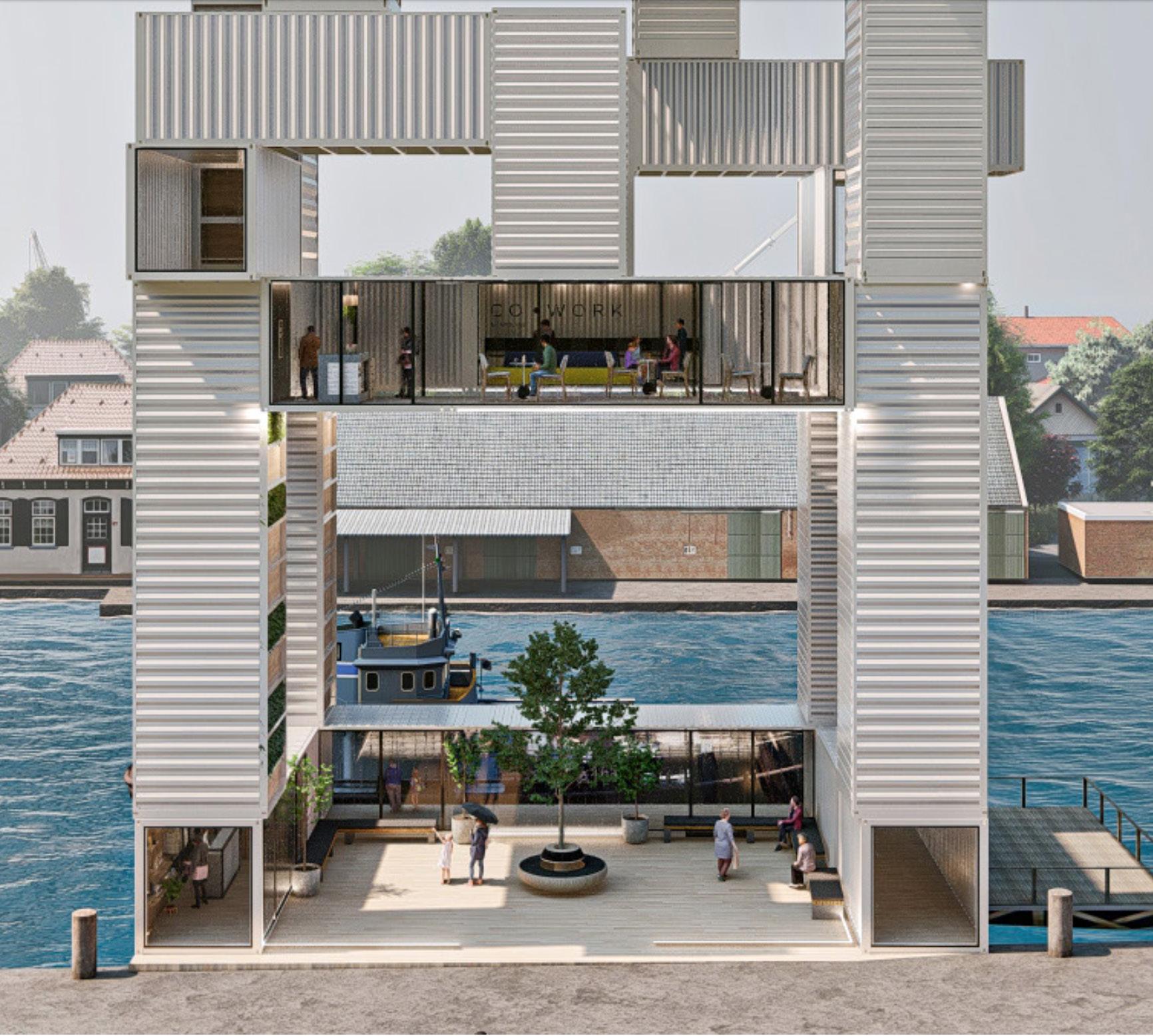
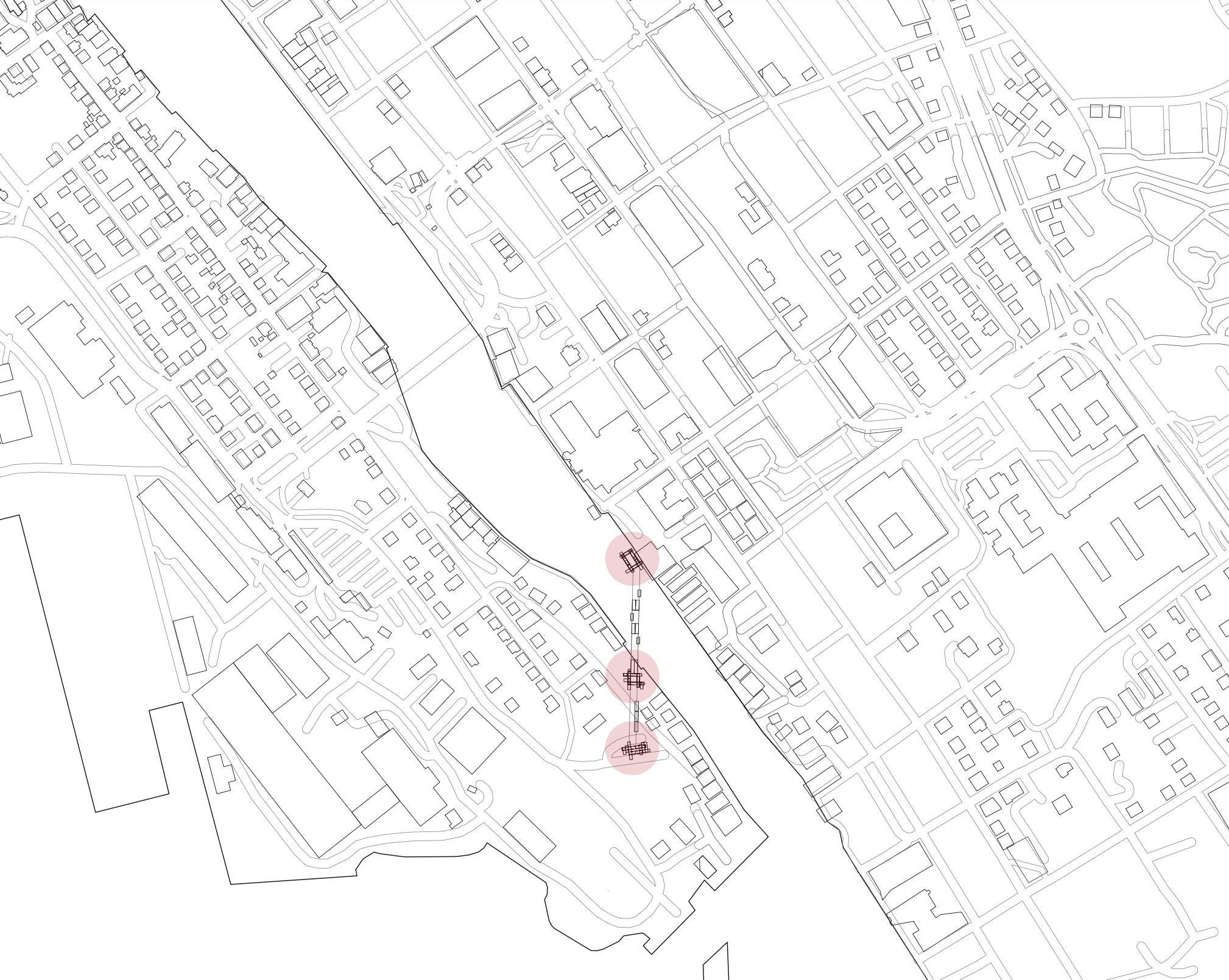
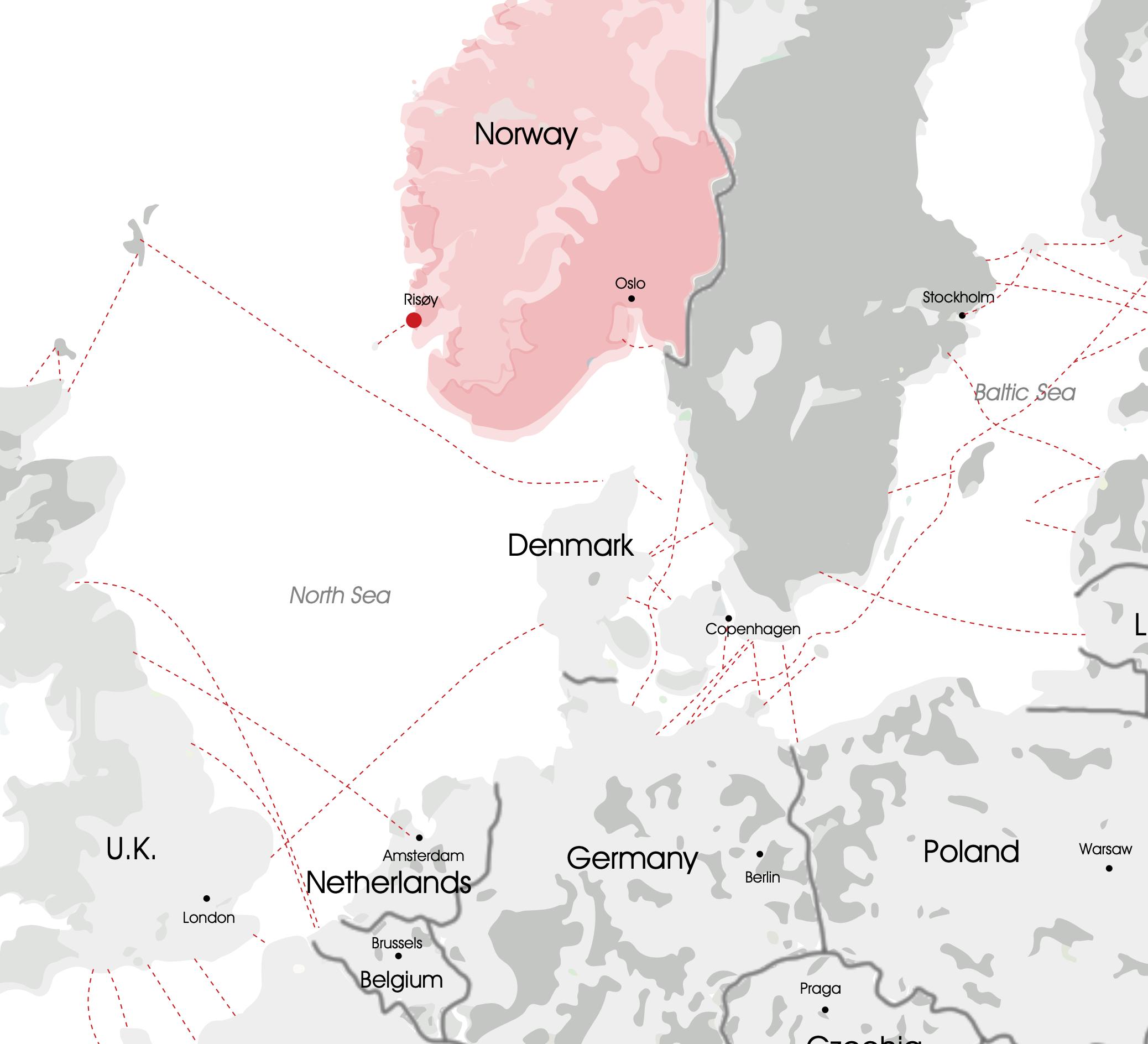
RISØY - PUBLIC INFRASTRUCTURE NORWAY 2021
RISØY - PUBLIC INFRASTRUCTURE NORWAY 2021
Challenging traditional notions of a bridge or a tower, this proposal to reconnect the island of Risøy in Norway is to be understood as a new architectural typology. Where the aim is not necessarily to cross walkways and circulation areas as fast as possible but to activate its public spaces and make full use of the public spaces for an extended period of time. Intermodal ship container became our main construction elements and transparency the design ethos.
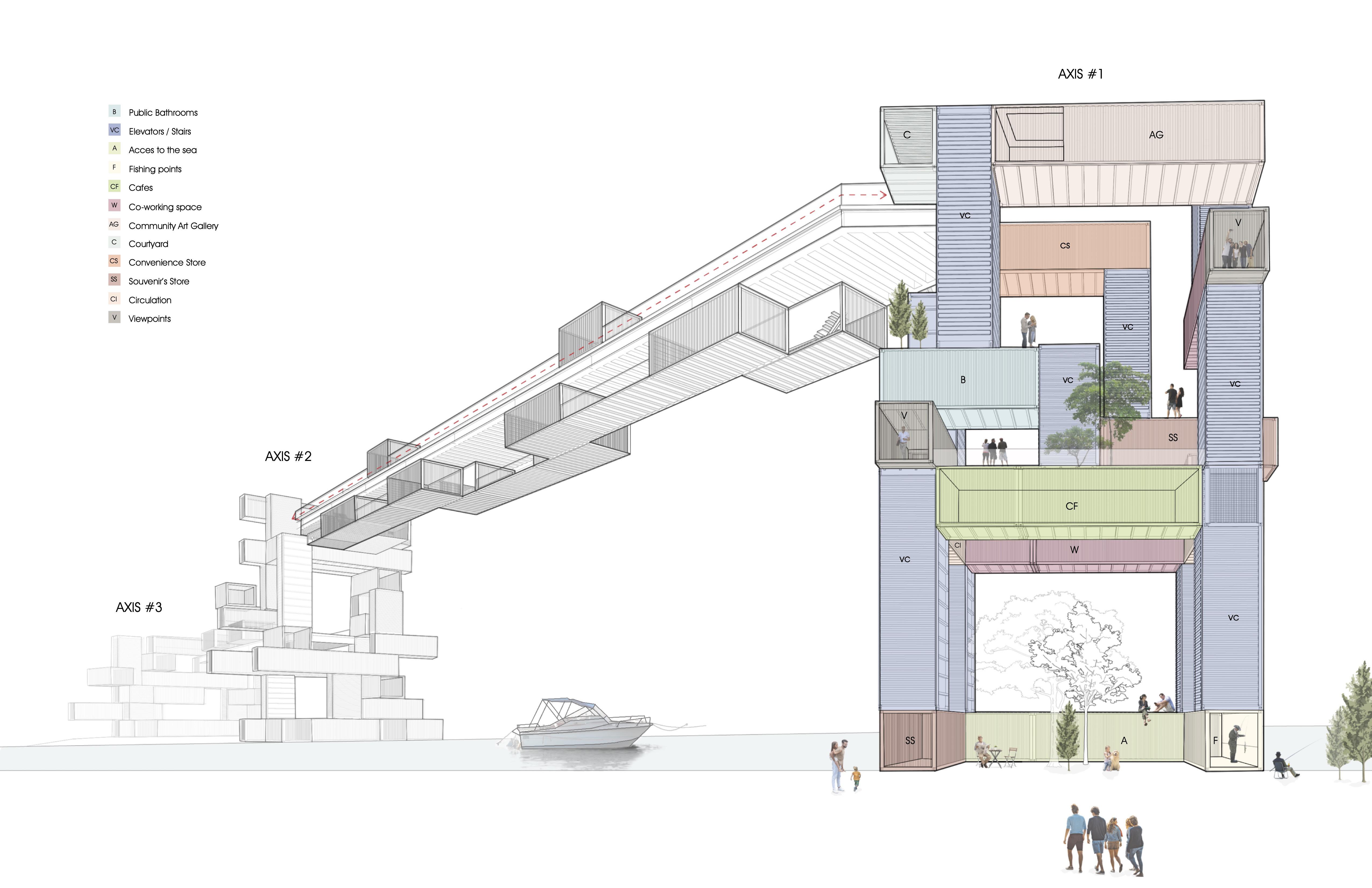
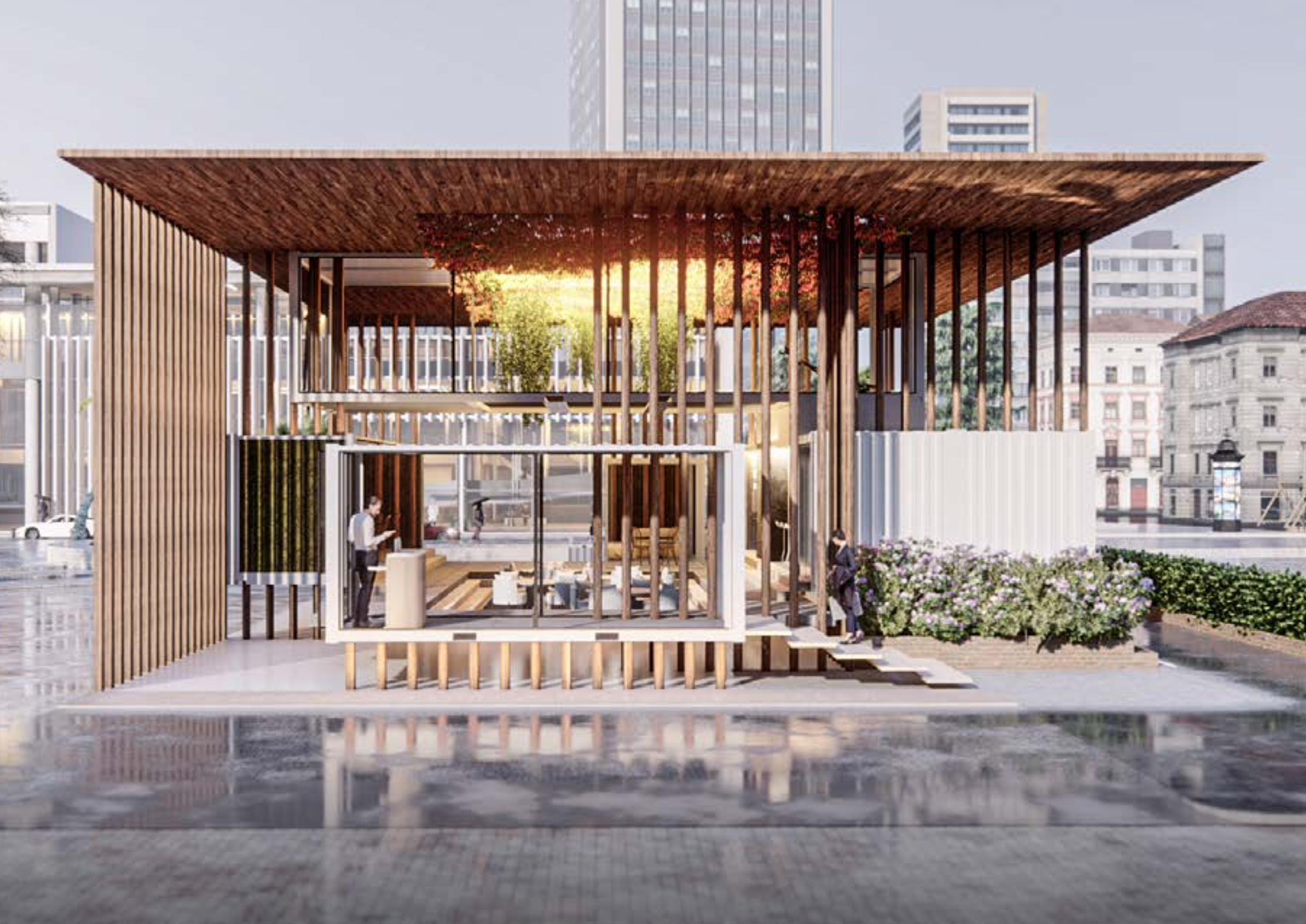
LOKONO - RESTAURANT THE BAHAMAS 2022
LOKONO - RESTAURANT THE BAHAMAS 2022
This is project is for restaurant located in Nassau. Being in close proximity to an industrial harbour, made me rethink the architectural potentials of inter-modal containers as construction elements. The underground car park, situates the car on a secondary hierarchical level. The connection, visibility and legibility from the street thus remains clear. The design emphasizes simplicity, with the visual richness and interesting spaces achieved through strategic articulations.
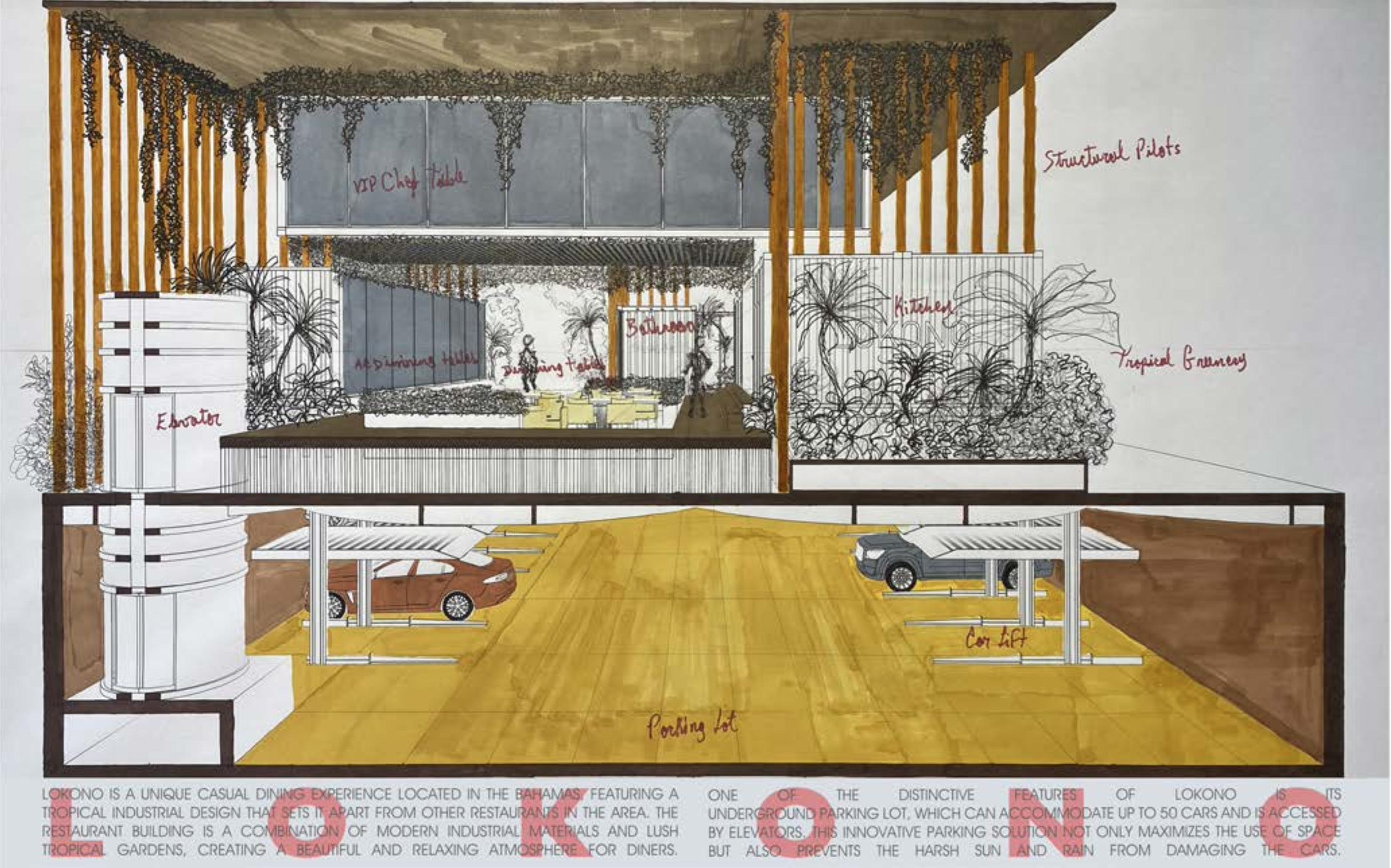
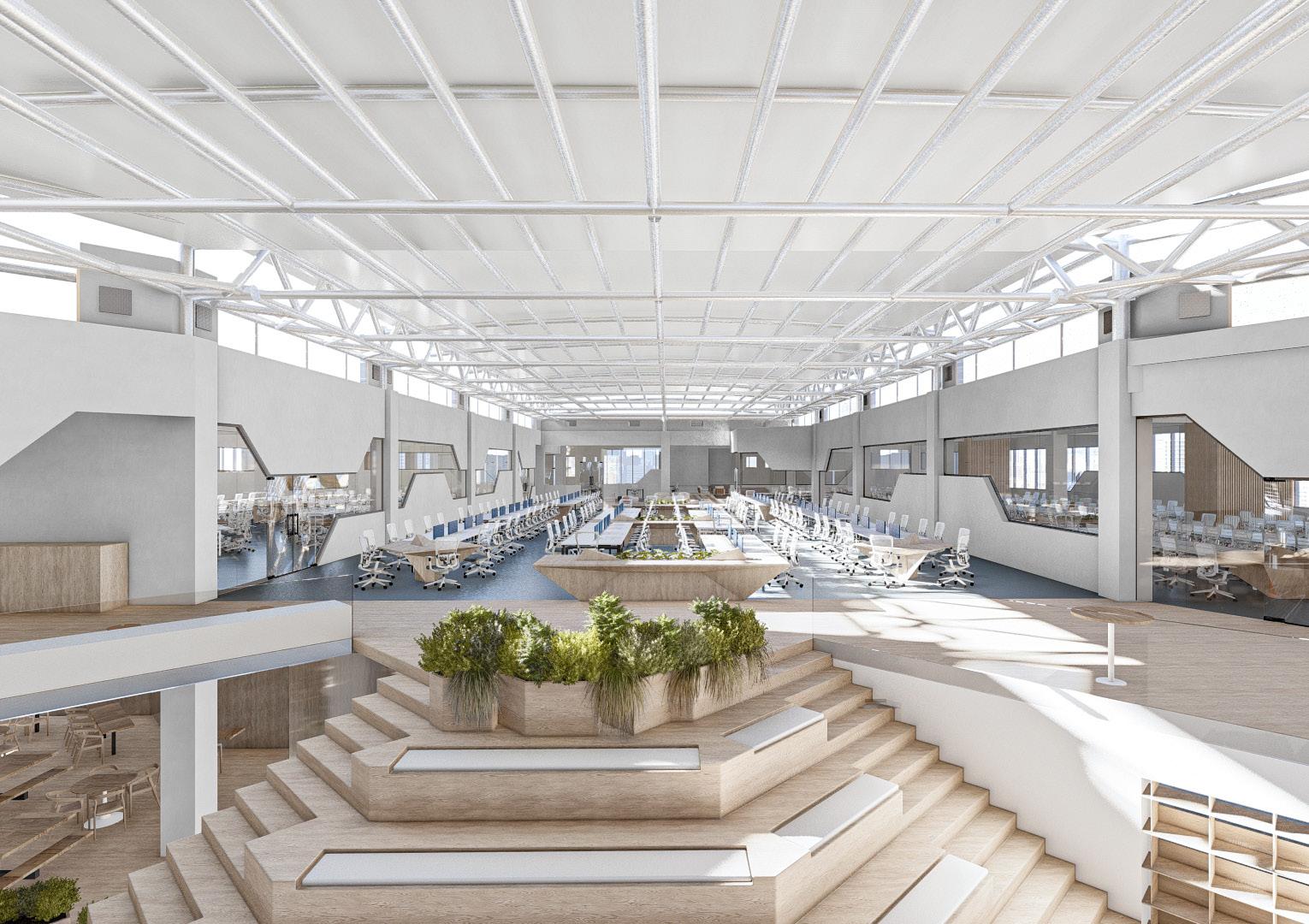
HIRE HORATIO - CONTACT CENTER SANTO DOMINGO 2023
HIRE HORATIO CONTACT CENTER
SANTO DOMINGO 2023
This project is currently in Stage 07. It is a contact center for 1,300 workers. The design ethos was to create interesting architectural spaces through a minimal consumption of resources instead of material accumulation. I designed nodes that allow work tables to be clustered in interesting ways whilst anticipating changes. I am also working on a phase 2 of the project for an additional 600 workers. Open spaces and natural light are key elements of the design.
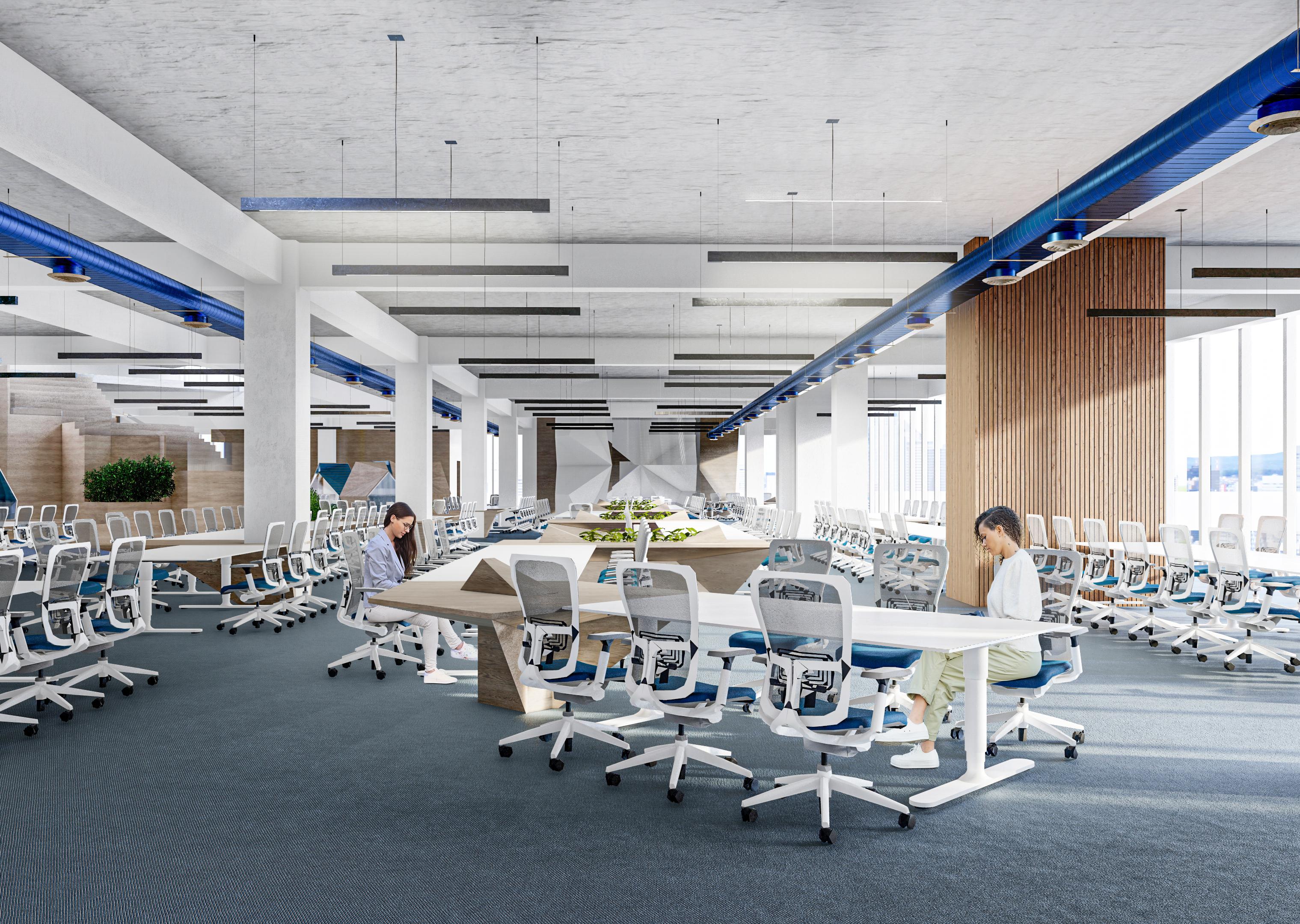
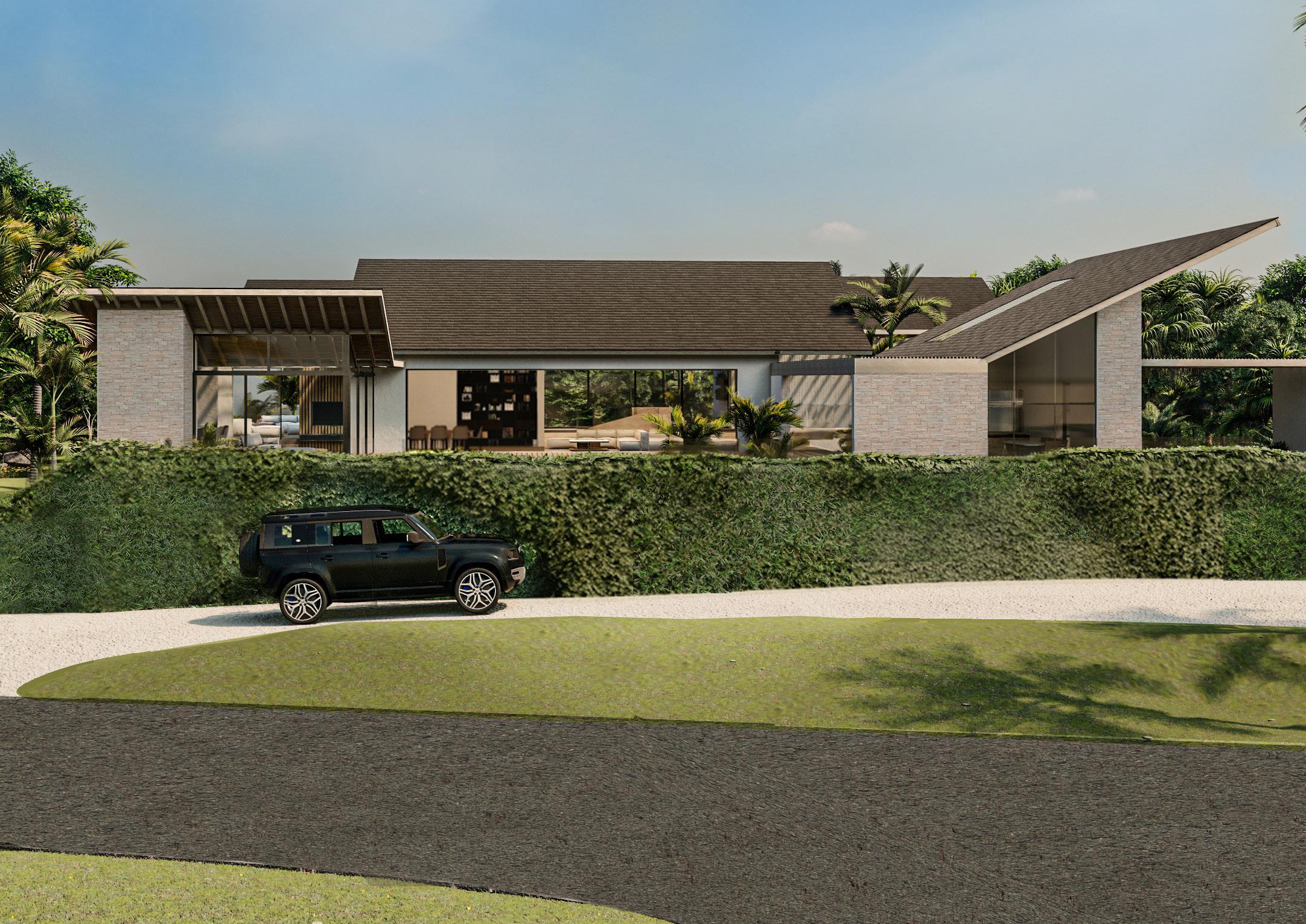
RIOMAR 38 - LUXURY VILLA CASA DE CAMPO 2023
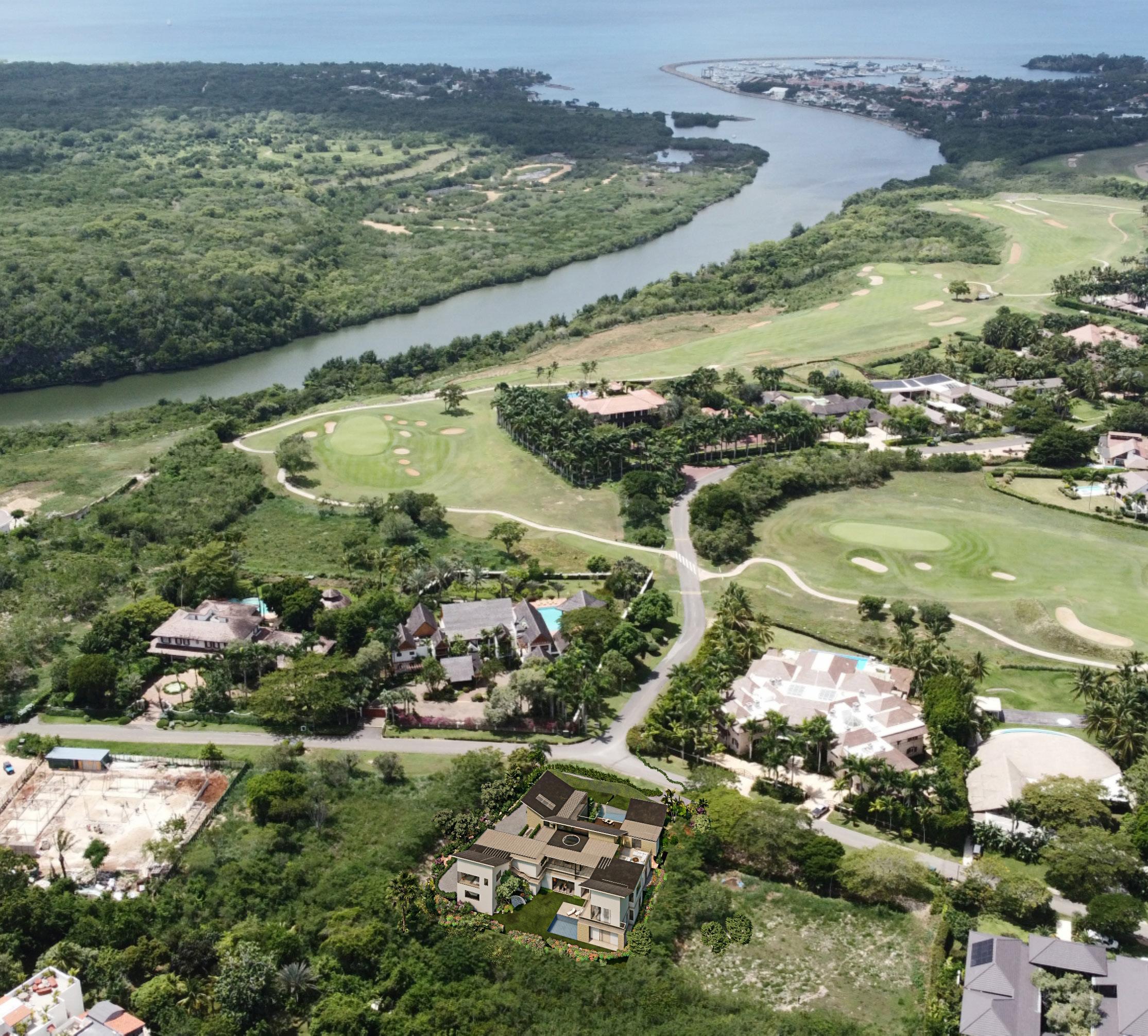
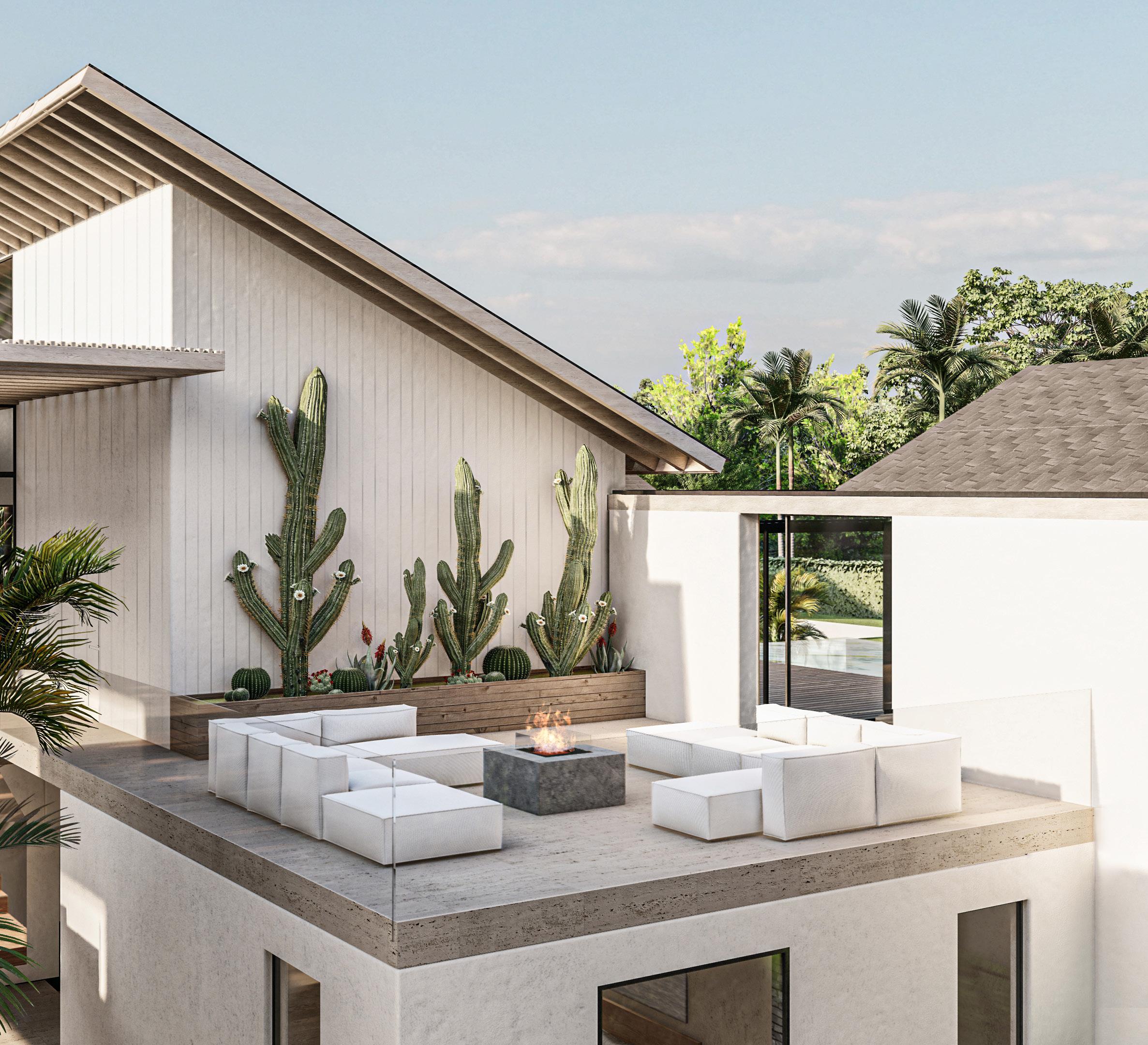
MANGO 14 18 ENTRADA -00.50 M NTN. 61.14 -03.74 M NTN. 57.90 LOWER CORE AND POOL DECK -0.50 M NTN. 61.14 GROUND FLOOR LEVEL 00.00 LOWER CORE AND POOL DECK M DINING ROOM M DEEP GARDEN 01 M FRONT YARD M 01 UP 05 07 09 11 14 16 19 DINING ROOM WALKWAY DEEP GARDEN 02 -04.24 M NTN. 57.40 BACKYARD M BATHROOM CORE 71.50 WALK-IN CLOSET 22.40 M² BALCONY KITCHEN MASTER'S CORE ENTRY VESTIBULE 8.00M 6.42M 50.36 M² GROUND FLOOR 470.40 00.00 NTN. 61.64 GARAGE M C7 CM3 GAZEBO STORAGE 3.41M 2.20M LEGEND DRAWING PAGE NUMBER A-101 05 TEAM ARCH. CARLOS LORA YUNÉN ARCH. ISABEL ACRA DIS. KIMBERLEY ST-HILAIRE ENG. GABRIELA GERMÁN ARCH. SARAI HERNANDEZ ENG. PEDRO BARINAS ENG. DANILO MAURICIO ENG. ELISANDRA VICIOSO ISSUE 408 GROUND FLOOR PLAN SITE SCALE : 1:100 DRAWING A-101 DATE : 04 APRIL 2023 GÓMEZ DE COVA #3 CORPORATIVO 2015 LOCAL 1008 REPÚBLICA DOMINICANA 2701 829 969 2926 CARLOS.LORA@ARCHLABS.CO CLIENT ALBERTO JIMÉNEZ CLIENT SIGNATURE ENGINEER LUIS MIGUEL CARABALLO ENGINEER SIGNATURE CODIA DESIGN ARCHLABS, SRL. ARCHITECT SIGNATURE CODIA PROJECT RIOMAR 38 CASA DE CAMPO, LA ROMANA START OCT 2021 DATE: 04 APRIL 2023 N Archlabs Library/01 Logo/AL00_ArchlabsLogo_e_220312.jpg RIOMAR 38 - LUXURY VILLA CASA DE CAMPO 2023
RIOMAR 38 - LUXURY VILLA CASA DE CAMPO 2023
This project is currently in Stage 05. It is a five bedroom luxury Villa located in Casa de Campo. In the pursuit of an innovative design for this project, I have incorporated deep gardens to enhance privacy from neighboring properties. Our client’s request was to create an investment-worthy product, which prompted the use of local materials and standard dimensions. However, these elements were articulated in an interesting way to create a truly distinctive house.
